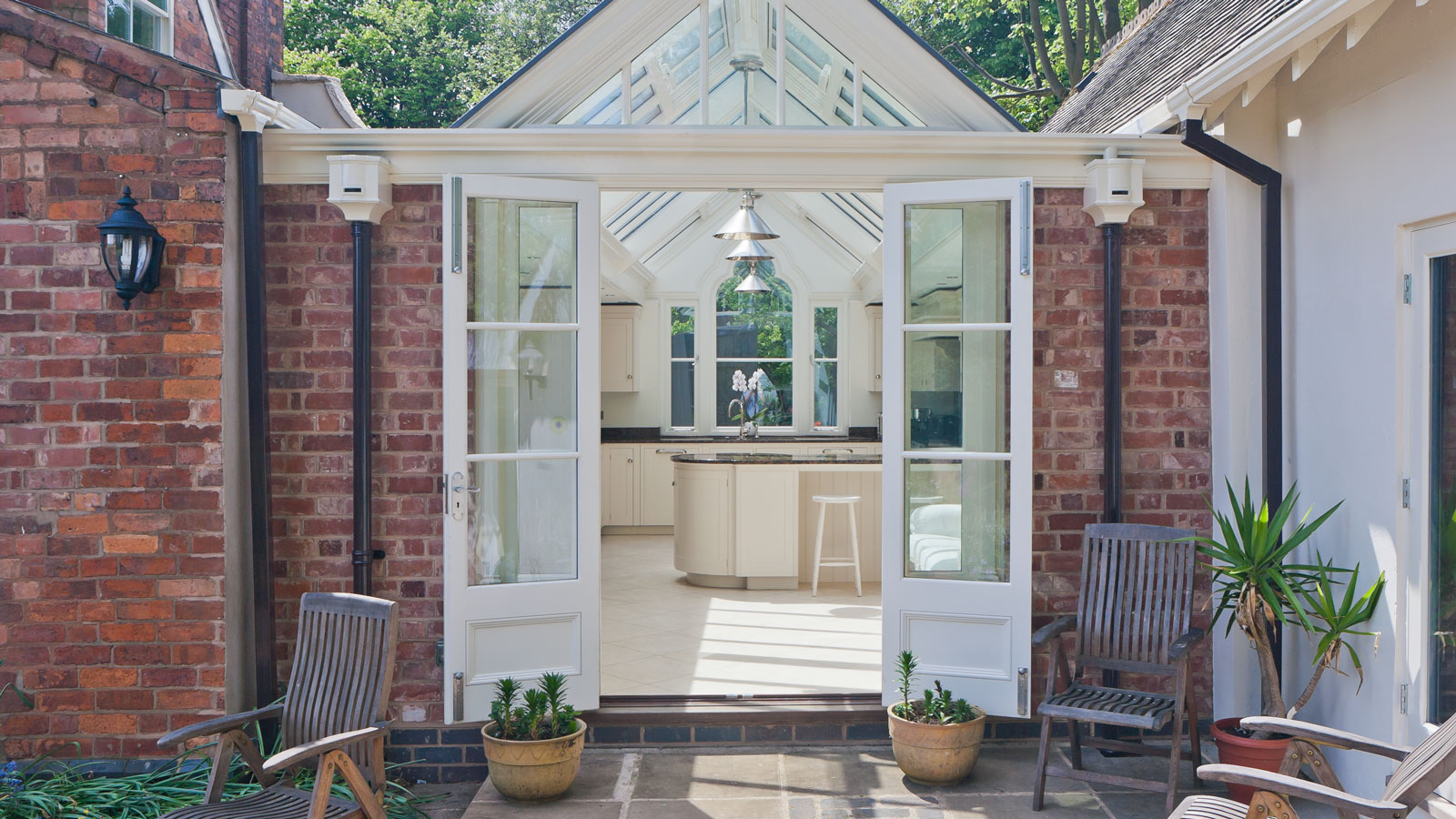26 of the UK's best oak frame homes — including the UK’s first oak frame Passivhaus and one for just £200k
Oak frame homes are a favourite among self-builders thanks to their inherent character. Take a look at these stunning examples
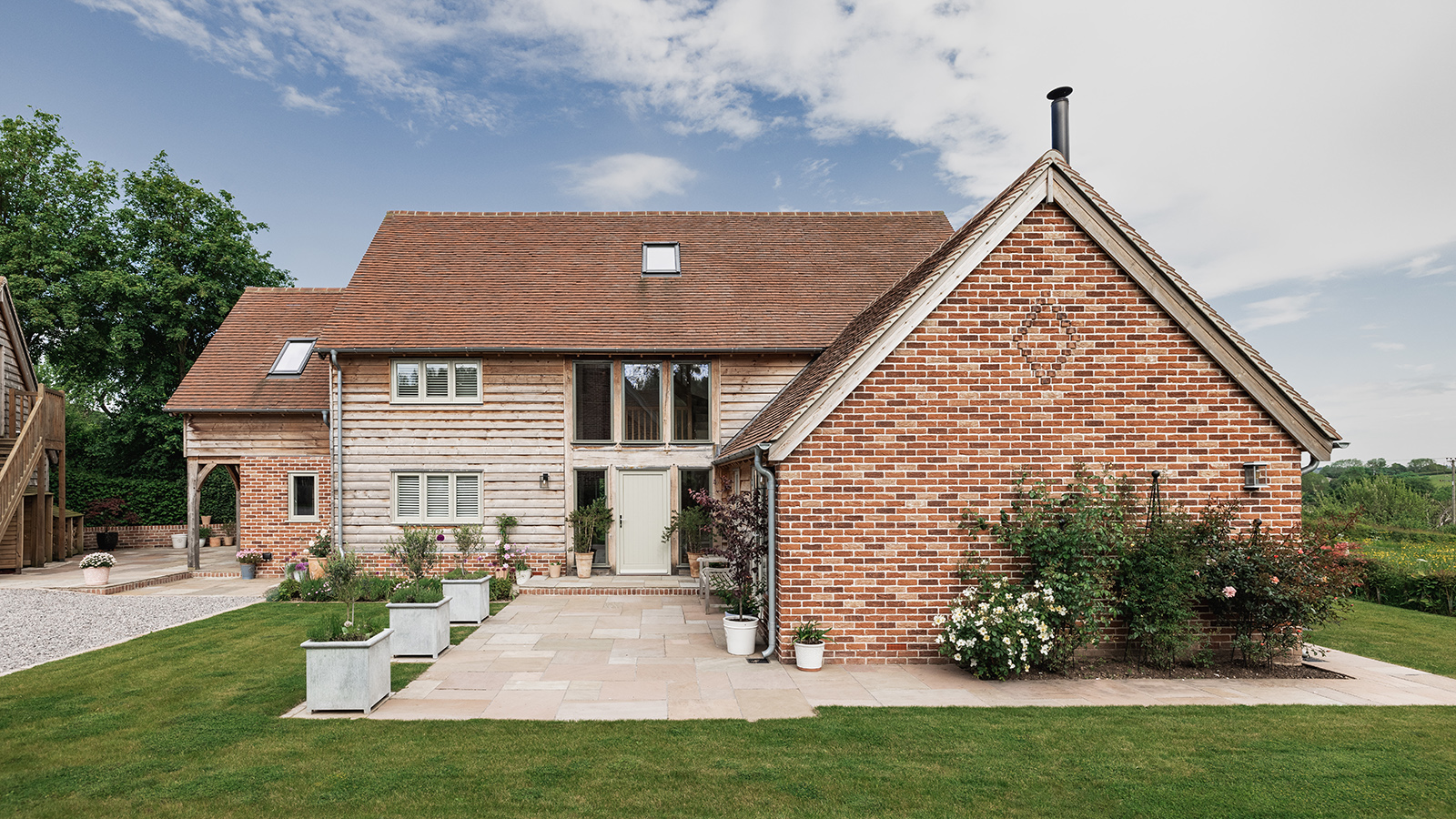
- 1. Start off with the right supplier
- 2. Go contemporary with a sleek oak frame home design
- 3. Build a small and affordable oak frame home
- 4. Consider designing for future living
- 5. Turn design challenges into opportunities
- 6. Knock down and replace an existing dwelling
- 7. Choose a turnkey package for a stress free build
- 8. Expand an existing home with an oak frame extension
- 9. Combine a traditional aesthetic with modern features
- 10. Have control of your budget with an oak frame home kit
- 11. Create an open-plan layout
- 12. Turn your oak frame build into a Passivhaus design
- 13. Visit show homes for real-life inspiration
- 14. Consider your accessibility requirements
- 15. Appreciate the eco-credentials of oak frames
- 16. Consider areas of cost-saving
- 17. Recreate a bucolic cottage
- 18. Consider your exterior in your planning application
- 19. Buy a plot with pre-approved planning permission
- 20. Opt for a single-storey oak frame home
- 21. Insulate your frame for efficiency
- 22. Timber clad an oak frame design
- 23. Keep costs down by getting involved
- 24. Reuse materials where possible to keep waste down
- 25. Replace a run-down building
- 26. Go daring with a curved design
- FAQs
Bring your dream home to life with expert advice, how to guides and design inspiration. Sign up for our newsletter and get two free tickets to a Homebuilding & Renovating Show near you.
You are now subscribed
Your newsletter sign-up was successful
Oak frame homes, with their unparalleled charm and unique characteristics, come in all shapes, sizes and budgets.
Building an oak frame home is the dream for many self-builders. It offers instant personality and is suited to both traditional and contemporary designs, and the frame can be exposed both internally and externally depending on the aesthetic you are aiming for.
Not to mention there is the option to future-proof your build and use sustainable materials, making it a favourable "eco" choice for homebuilding.
26 oak frame home ideas to narrow your inspiration
"Though building oak frame houses has been happening for centuries, modern construction techniques have given this traditional system a 21st-century overhaul," begins homes journalist Rebecca Foster.
"High-quality precision engineering means the design possibilities are endless, from barn and country-style homes that sit harmoniously within rural settings, to more contemporary designs that incorporate statement focal features."
This broad spectrum of options may be daunting, however. This range of completed projects should help inform you on what to know before building an oak frame home and ensure you set out to create something that's perfect for you.
1. Start off with the right supplier
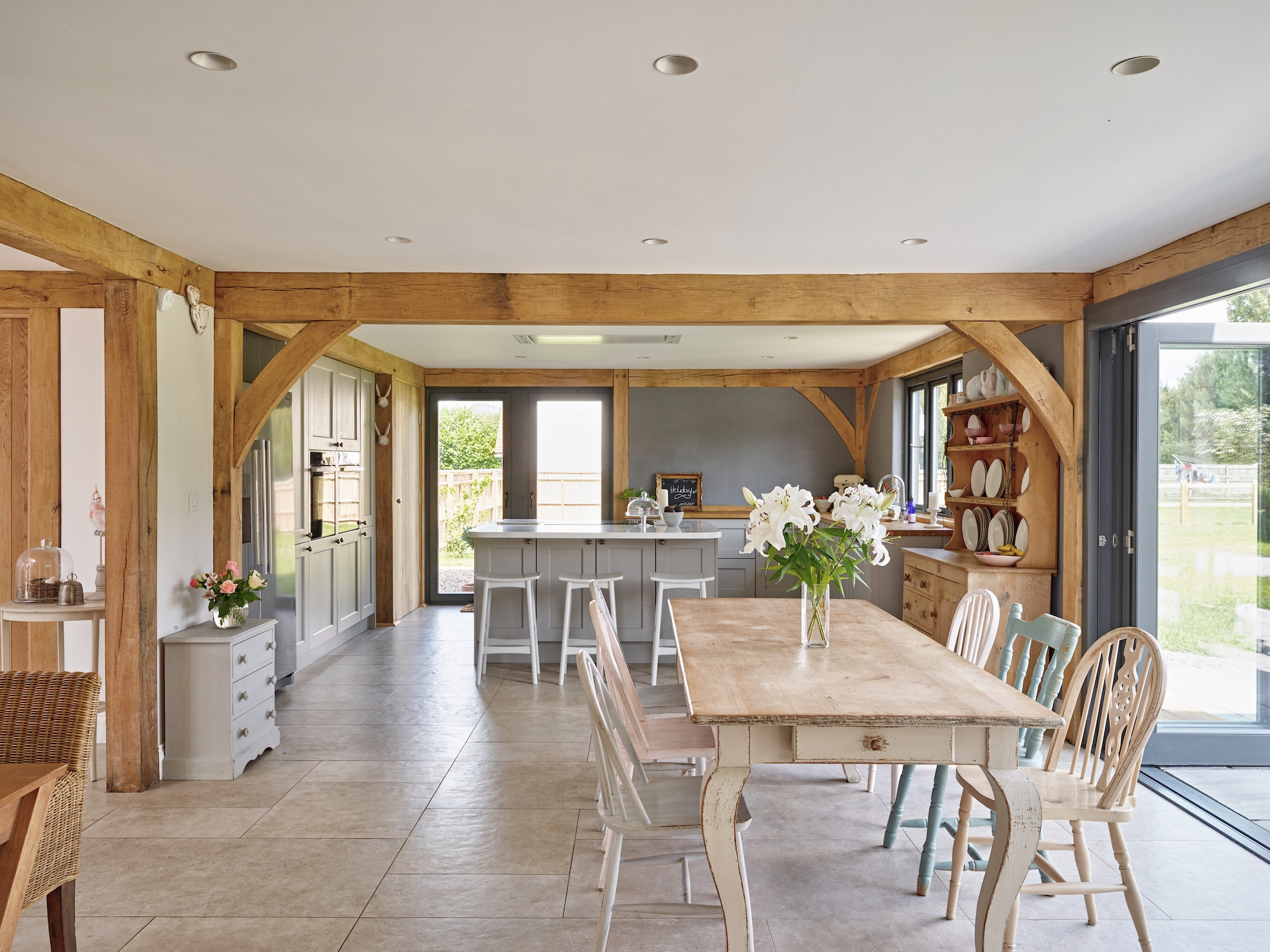
Choosing the right oak frame company is an important aspect to get right. The decision should depend on the products and services a supplier offers, as well as if their previous designs align with your own desires.
Bring your dream home to life with expert advice, how to guides and design inspiration. Sign up for our newsletter and get two free tickets to a Homebuilding & Renovating Show near you.
"Check with what's included in the design package," advises Rebecca Foster. "You'll need a full set of planning drawings, including elevations, floorplans and site plans. Many companies offer additional services too, such as project management."
"I'd always wanted a green oak barn," says Dawn Truscott, who owns this stunning modern oak home self-build. "Welsh Oak Frame gave us the option of a completely bespoke design, but we chose an off-the-shelf barn (WOF 20) and reconfigured the internal layout to suit us and the plot."
2. Go contemporary with a sleek oak frame home design
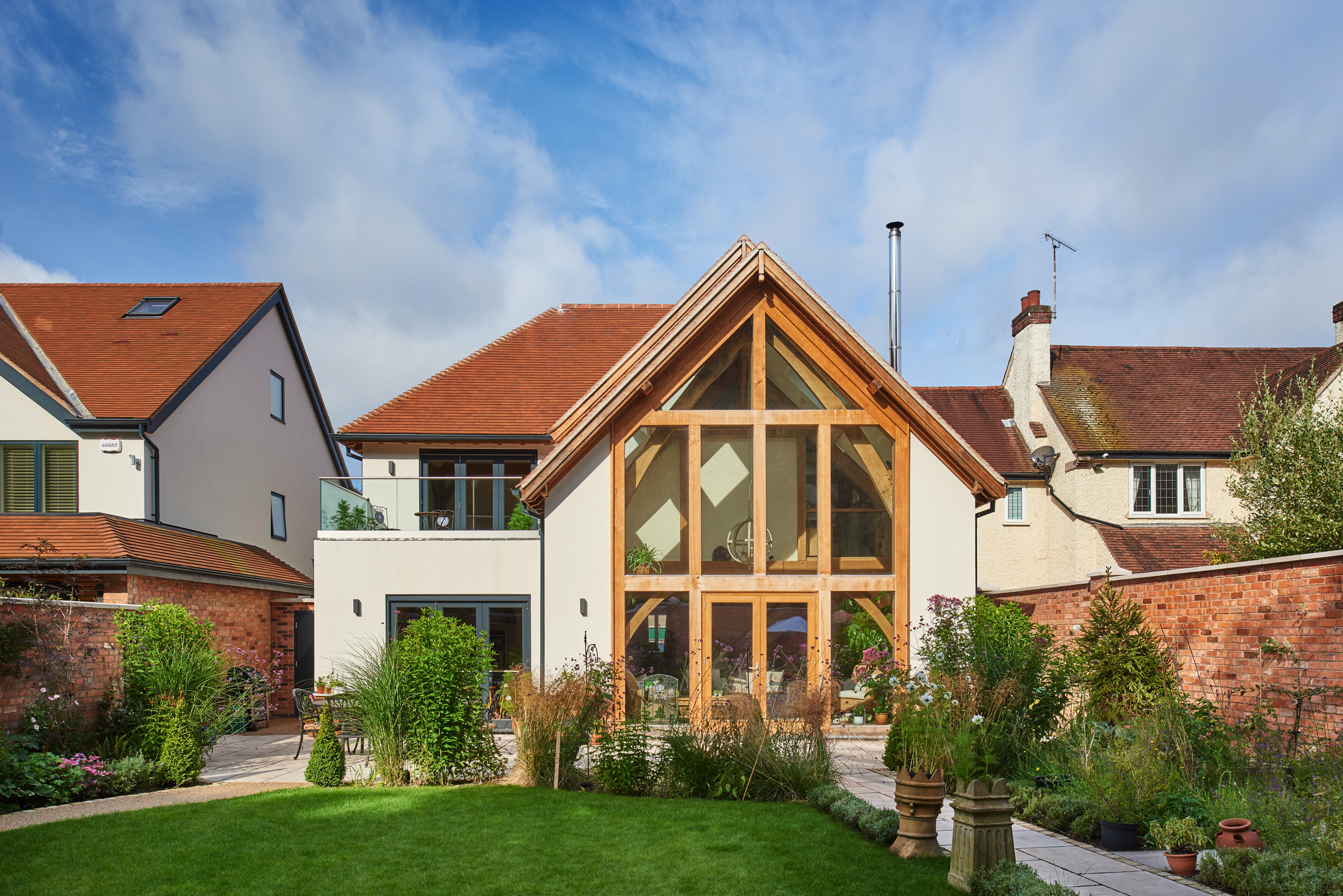
To establish a contemporary oak frame home appearance, carefully consider the finishing materials. "Clients preferring a more modern finish tend to go for a more minimalist design with lots of glazing," says David Handley from Prime Oak.
When designing their forever home in oak (designed and supplied by Oakwrights), Micheal and Penny Young chose a through-coloured, flexible, silicone render and aluminium rainwater goods to create a modern finish.
All of the finishes require as little maintenance as possible (the oak frame has been left to weather untouched). The balcony leads off the master bedroom while the face-glazed, double-height gable allows views out over their new garden from within.
3. Build a small and affordable oak frame home
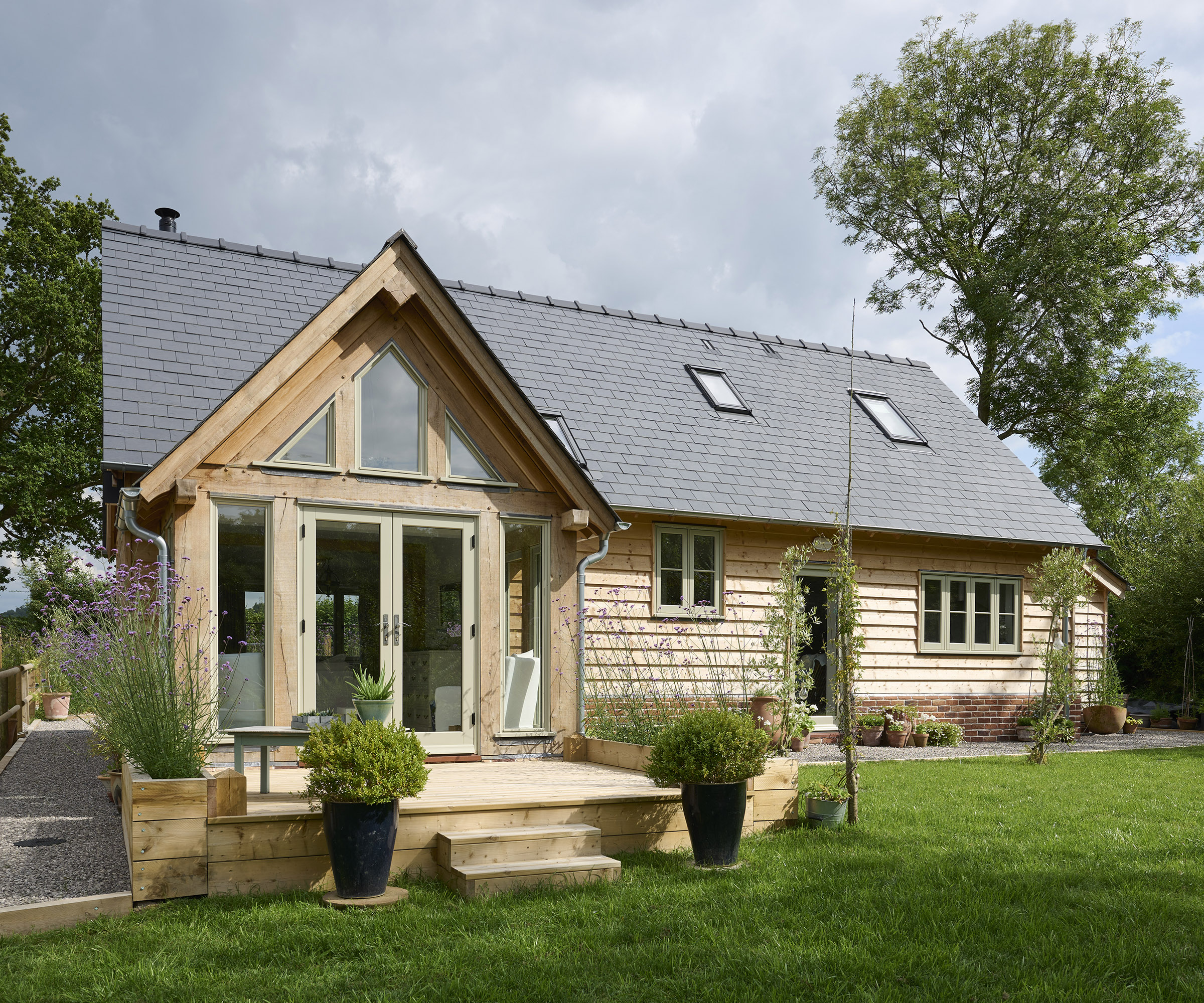
The cost to build an oak frame home on average is more expensive per square metre than say brick and block (sitting at around £2,000/m2). However, there are ways to reduce build costs to ensure the material is a more affordable option, including taking on DIY tasks and swapping oak for softwood in particular areas.
"It's also possible that you can save a few pennies by choosing a pre-set design rather than going down a bespoke route, but that isn't always necessarily the case," explains Rebecca Foster.
Small, delicate and endlessly charming, this oak frame home by Border Oak was designed to be an affordable solution for the homeowner (the build cost for the project was around £250,000).
4. Consider designing for future living
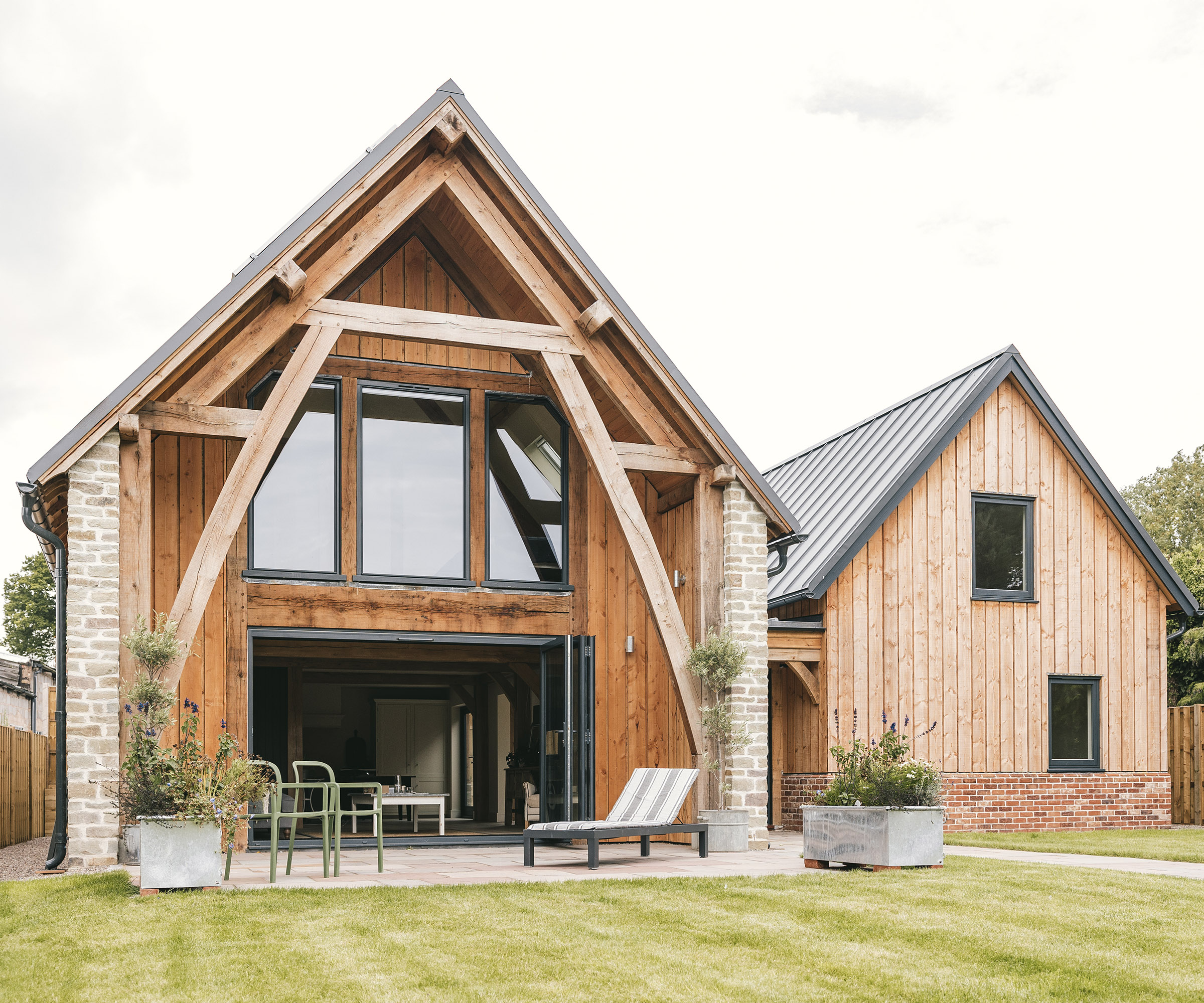
In this example designed by Border Oak, there were a few considerations given to how this home would be used in the future.
This is key when building a new home - don't get caught up in thinking about the now and forget what your future needs might be. For instance, a self-contained annexe was added to this design to allow for inter-generational living.
Then there were the efficiency factors: "The green oak frame is encapsulated with a super-performance thermal and airtight panel with underfloor heating, photovoltaic panels and air source heat pumps," explains designer Merry Albright.
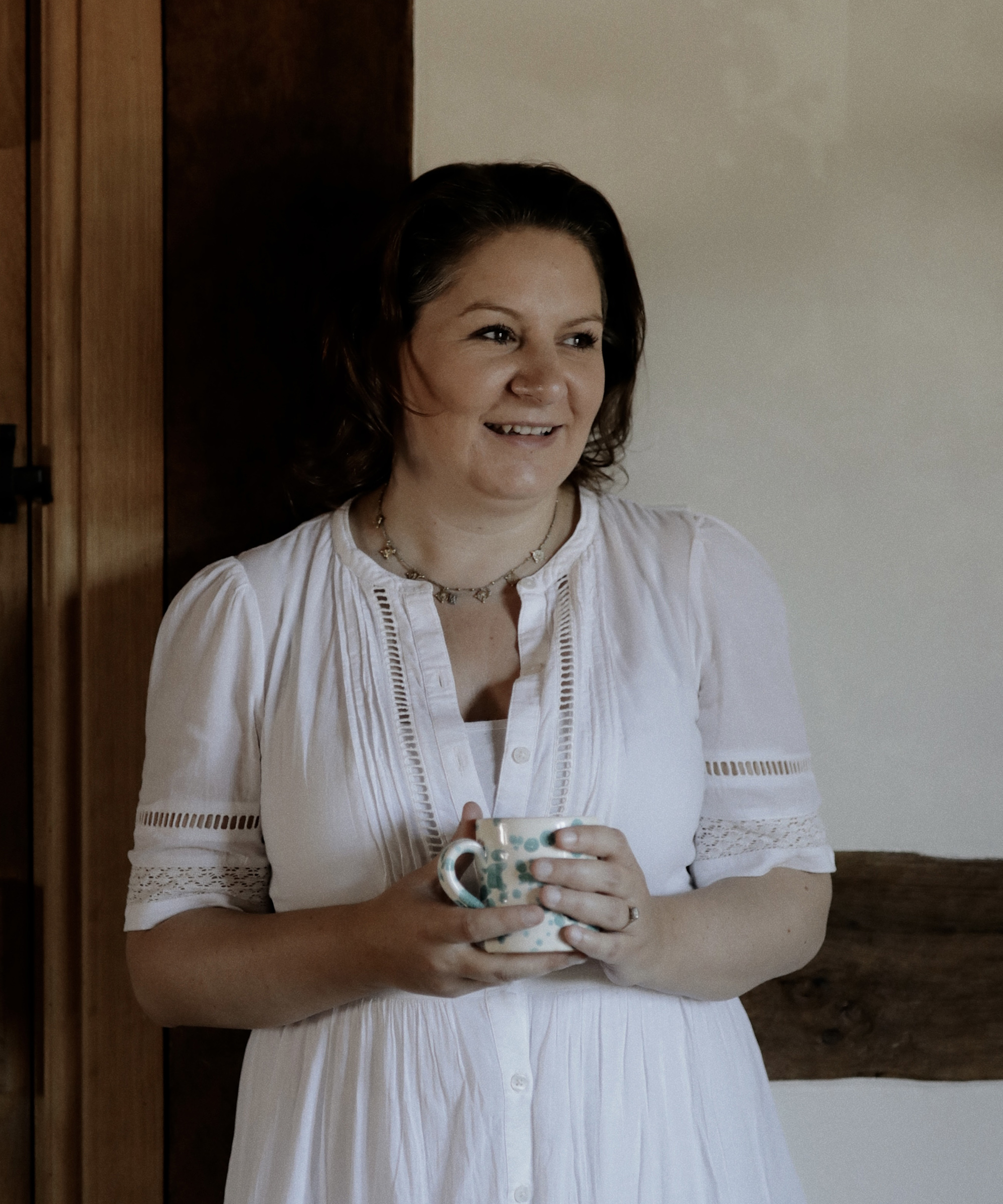
Merry is the creative director at Border Oak. She is involved with the architectural team creating new house designs, as well as on-site with the builders, to making presentations to Parish Councils and negotiating with planning officers.
5. Turn design challenges into opportunities
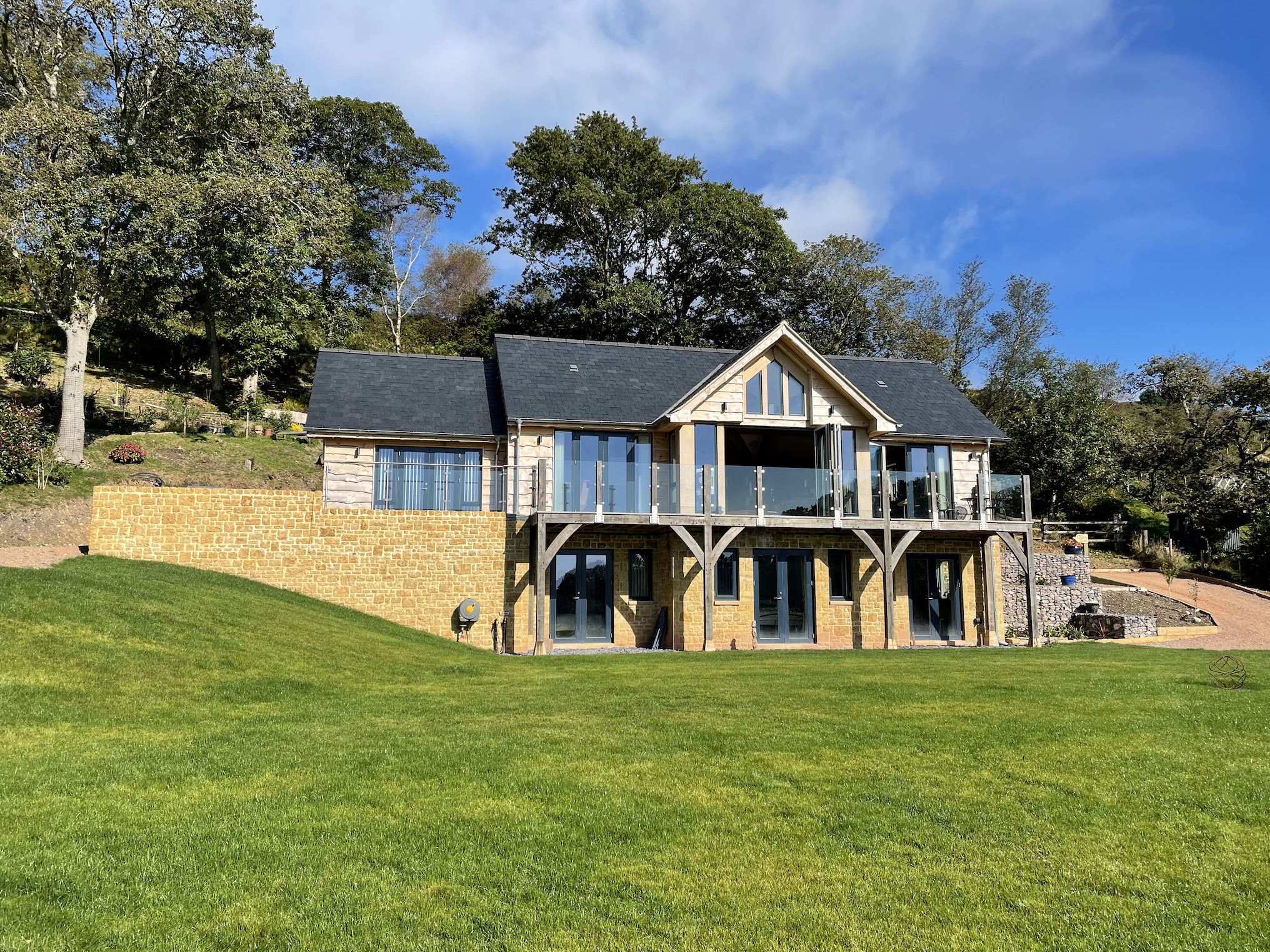
Built on a sloping site, the design of Old Quarry House masterfully turns plot challenges into architectural enhancements.
The upside-down layout doesn’t just take advantage of the incredible views across the countryside but enables the homeowners to move from the driveway and into the main living areas without having to lug shopping and baggage up or down stairs.
Exposed oak trusses (the frame was created by Westwind Oak) create drama in the double-height spaces but it’s the show-stopping balcony which makes this house shine.
6. Knock down and replace an existing dwelling
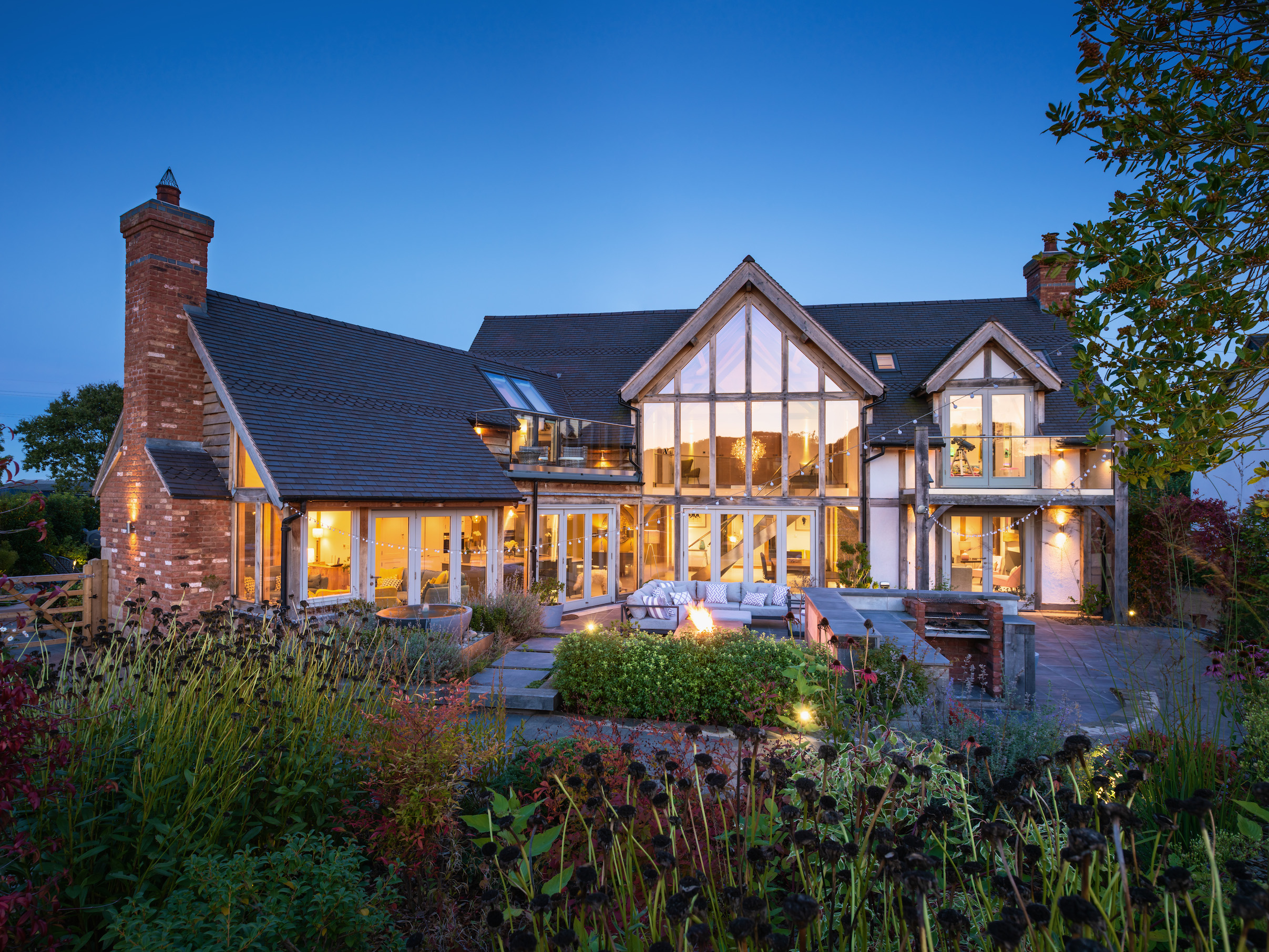
When Richard and Julie Attridge first approached Welsh Oak Frame, they already had planning permission in place to extend their cottage, but after careful consideration, they ultimately decided to knock it down and replace it with a completely bespoke oak frame home.
The oak frame interiors beautifully blend the charming detailing of the oak frame with modern lifestyles and tastes.
While traditional from the street-facing front elevation, the rear of the house features full-height glazing, enabling the open-plan kitchen and living spaces to benefit from views across the garden.
7. Choose a turnkey package for a stress free build
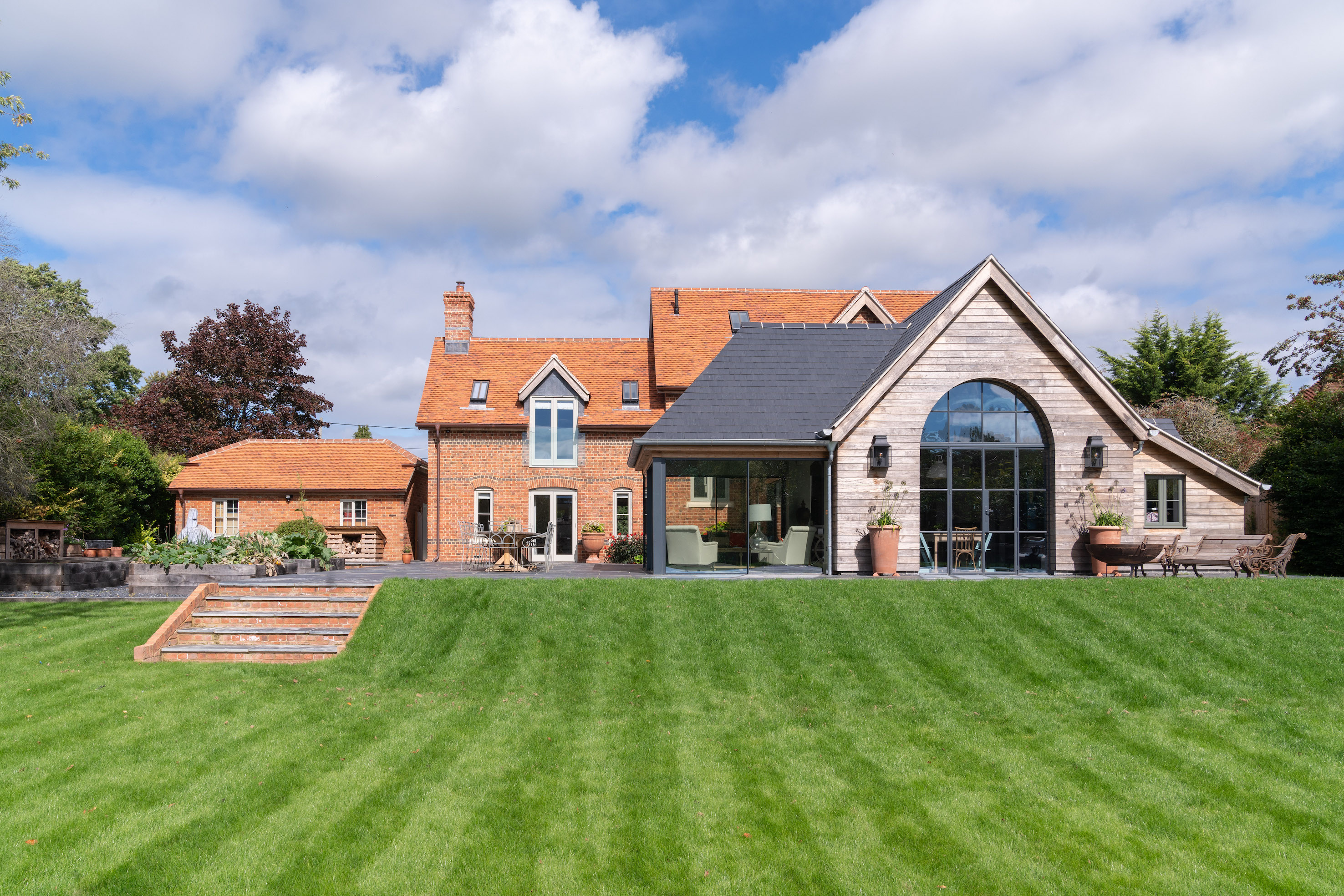
With a long-held ambition of creating their dream home using oak frame, but with busy lives and a young family, the homeowners chose a full turn-key self build package service for their project.
Complete Oak Home helped them through a rigorous value-engineering process, so the homeowners were able to design a bespoke home within their budget.
The show-stopping kitchen diner features a vaulted ceiling which blends the character of a period building with modern efficiency.
Many reputable oak frame suppliers offer a turnkey service, however, it's important to note that this will be the most expensive self-build route for an oak frame home but arguably the most stress-free option.
8. Expand an existing home with an oak frame extension
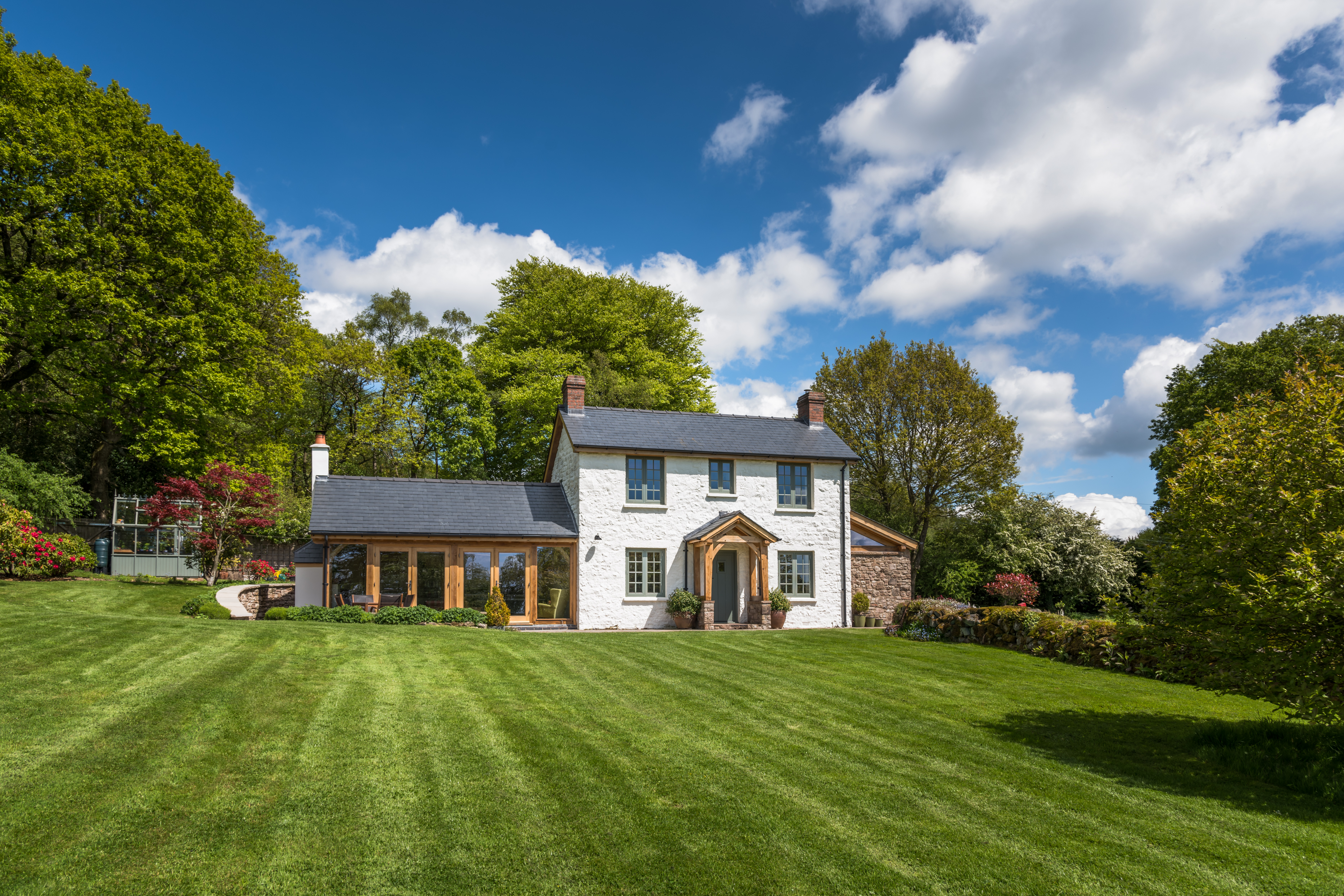
Adding two oak frame extensions transformed Sarah and Guy Bowden's once uninspiring cottage into a charming home with tonnes of personality.
"Extending in oak is really no different to extending in any other way," say Emyr David, design director at Welsh Oak Frame and designer of the project. "It works well with any type of property when the design is carefully considered to work with the aesthetic of the existing property.
"Replacing the roof with exposed oak and adding an oak frame porch has added character to the house and ties everything in beautifully."
9. Combine a traditional aesthetic with modern features
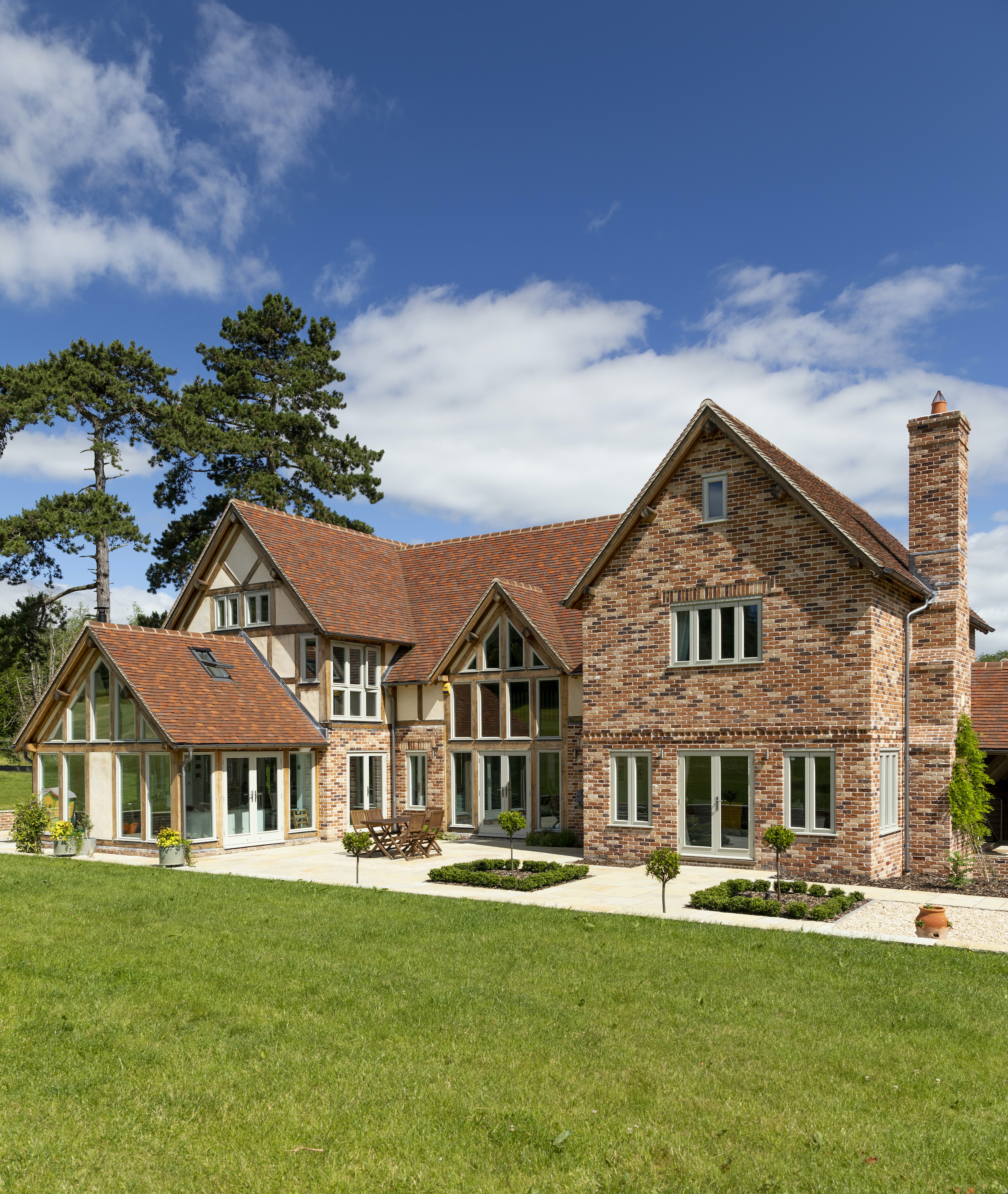
Oak frames are built off-site and delivered to site where they are assembled relatively quickly. Combined with structural insulated panels (SIPs) or infill panels, oak frame homes can also offer impressive airtightness.
After years of looking for a home with history and charm, Helen and Dan Brown were determined to recapture the character of a period property in their countryside self-build, while creating an efficient home for their family.
Their new Border Oak home expertly combines a traditional-style home exterior with bright interiors and flexible living spaces bespoke to their young family's life.
Inside, an open plan dining, kitchen and play area leas into the oak frame conservatory/sunroom at the rear of the house. The solar coating of the glass (to prevent overheating) makes the light-filled room functional all year round.
10. Have control of your budget with an oak frame home kit
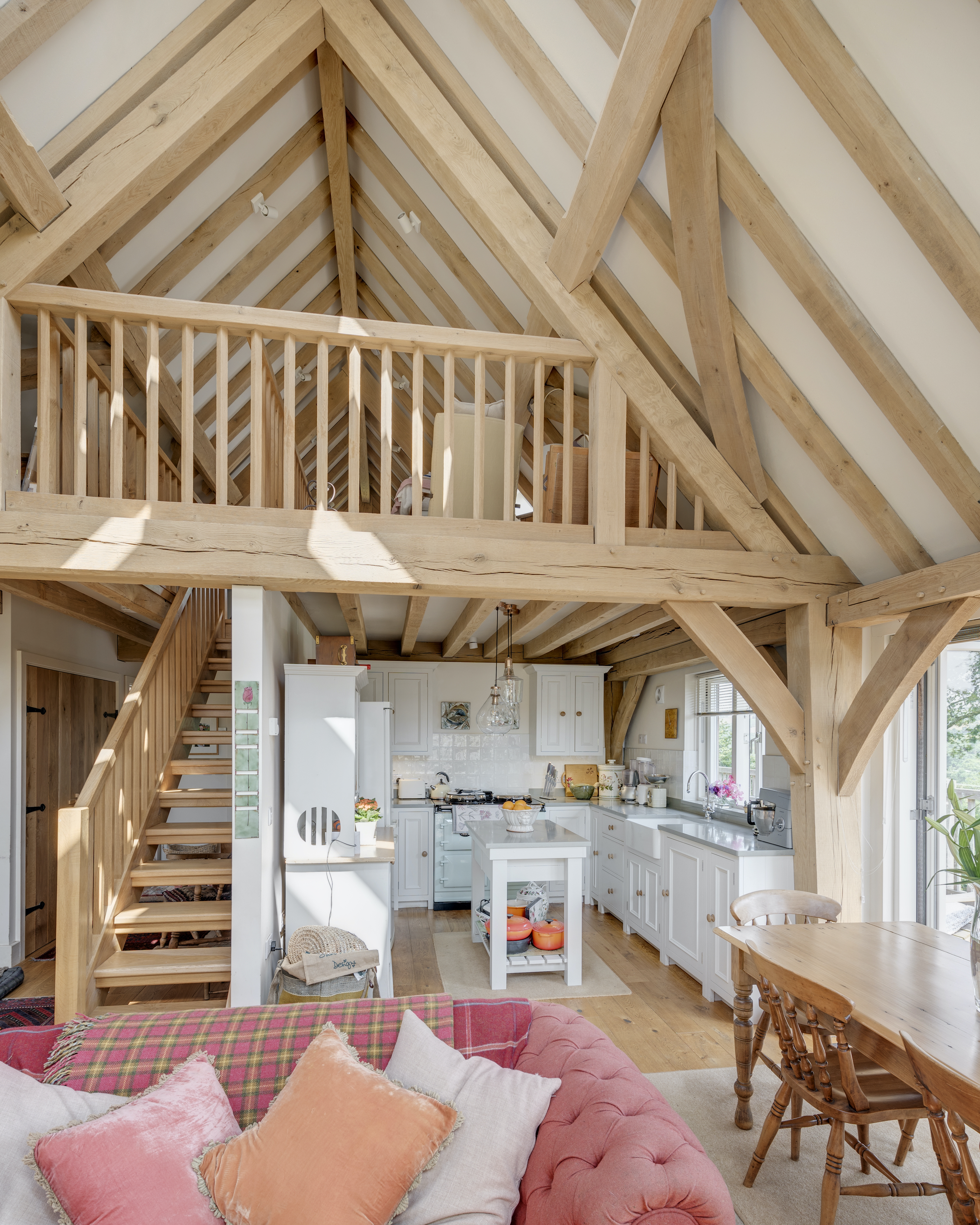
This Barn Loft House oak frame home was designed by Roderick James Architects to be an affordable, yet beautiful self-build solution (with a completely managed build option from £200,000).
The open-plan oak frame kit homes can be easily adapted, so this 108m2 home features a large, country-style kitchen below the mezzanine level which houses one of the three bedrooms.
The result is indisputably welcoming and practical and enables the homeowners to achieve an oak frame home without breaking the bank.
11. Create an open-plan layout
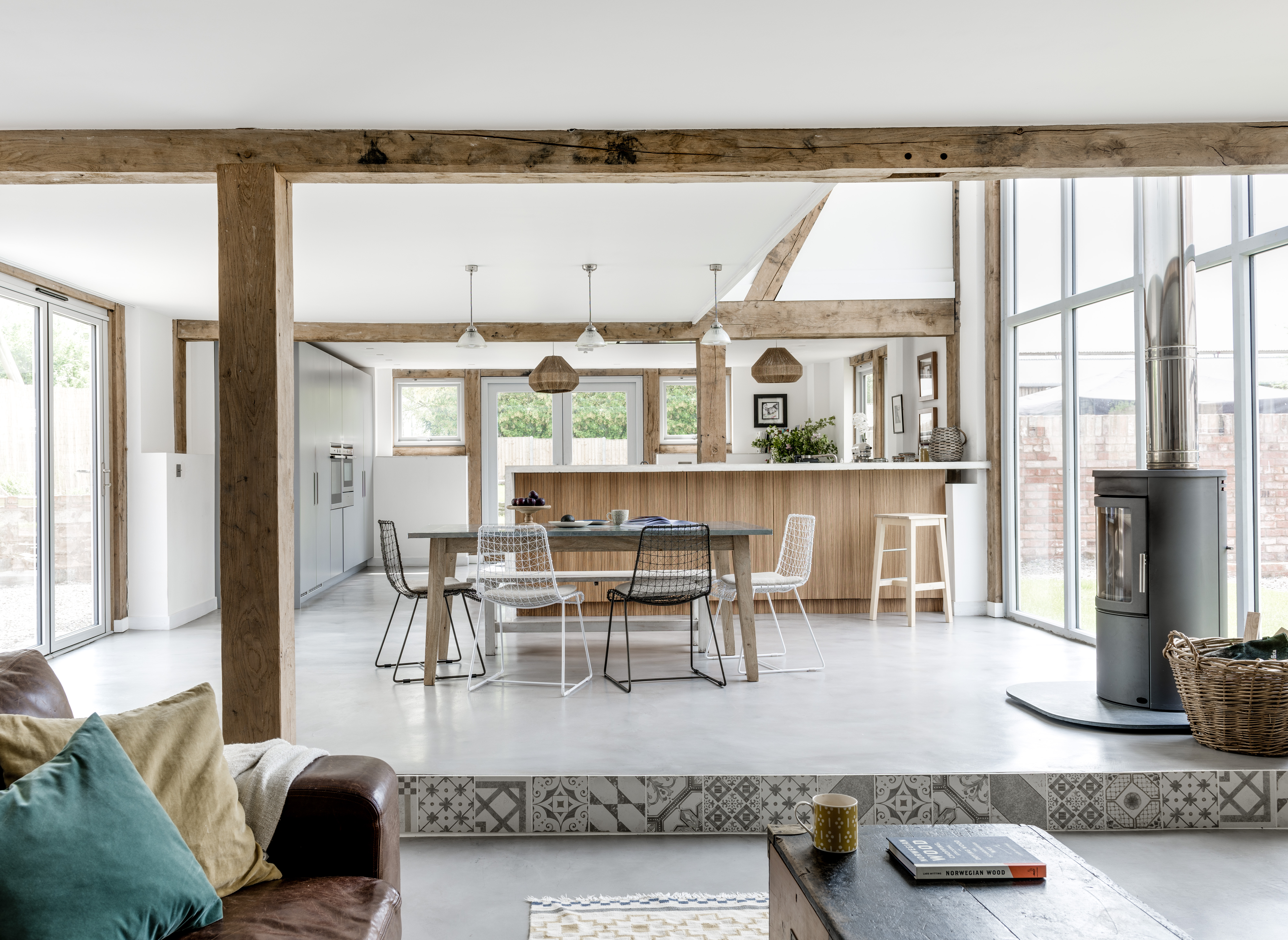
Keen to ensure their barn conversion mixed old and new styles, Kath and Marco Walker finished their oak frame kitchen extension ideas with a contemporary grey design and open-plan layout.
"The very nature of oak frame lends itself extremely well to open-plan homes, with the frame itself acting as both a visual and, where required, physical divide," explains Associate Editor Natasha Brinsmead.
"Right at the design stage, have a conversation with your architect about how the frame could be used to ensure each space can have its own separate feel even when open to another."
12. Turn your oak frame build into a Passivhaus design
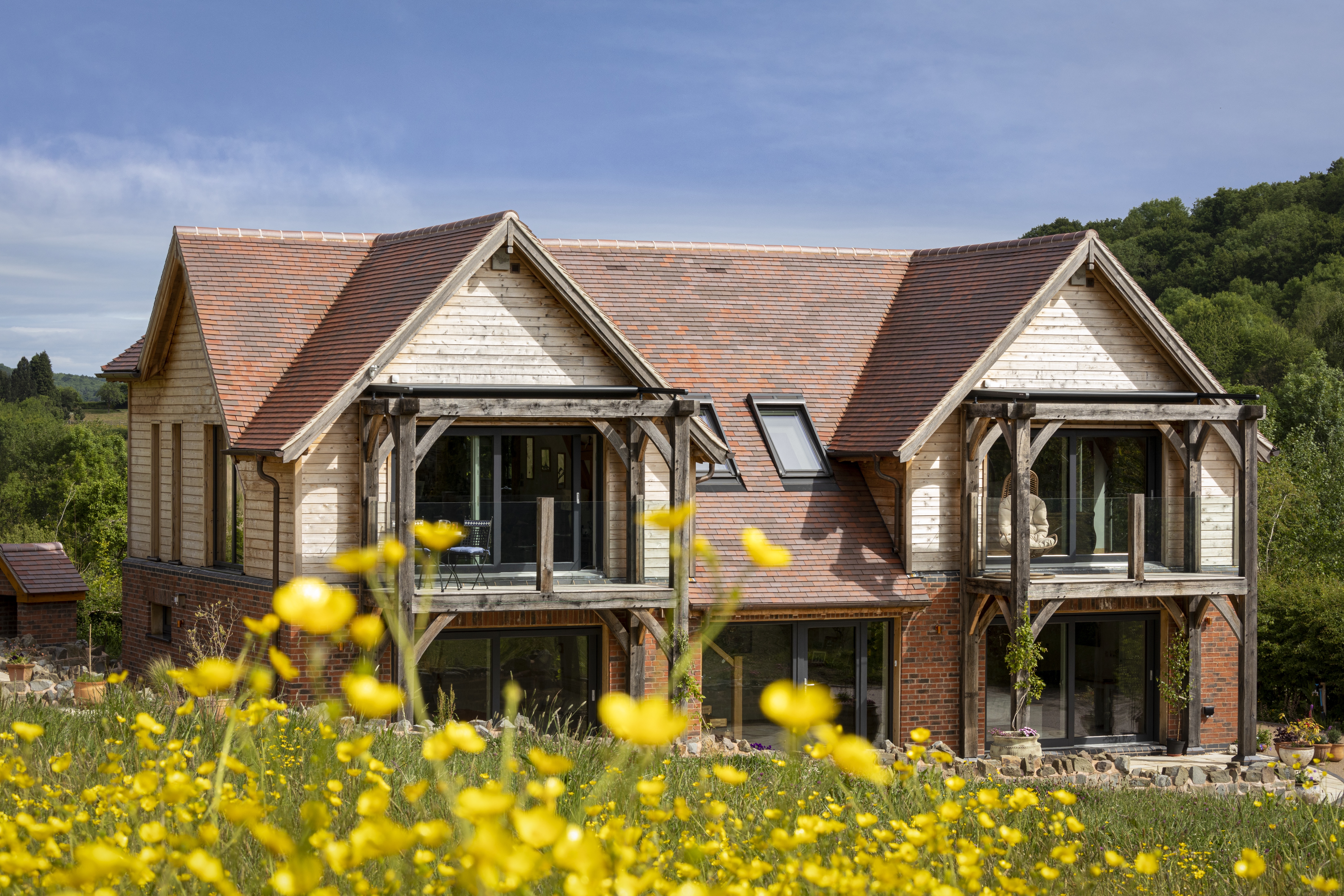
Andrew and Linda Burnett had always dreamt of running a Bed and Breakfast, but after visiting a few uninspiring properties, they approached Oakwrights to build one from scratch in Malvern, Worcestershire.
The first certified oak frame Passivhaus BnB in the UK, the Burnett’s new home features two south-facing gable ends, fitted with triple glazing, which means the upside-down layout takes advantage of the stunning countryside views.
The couple approached the build costs associated with Passivhaus design as an investment for their retirement, as their energy bills are now dramatically lower thanks to a ground source heat pump, MVHR system and highly insulated frame (Oakwrights’ own WrightWall and WrightRoof Natural encapsulation system).
13. Visit show homes for real-life inspiration
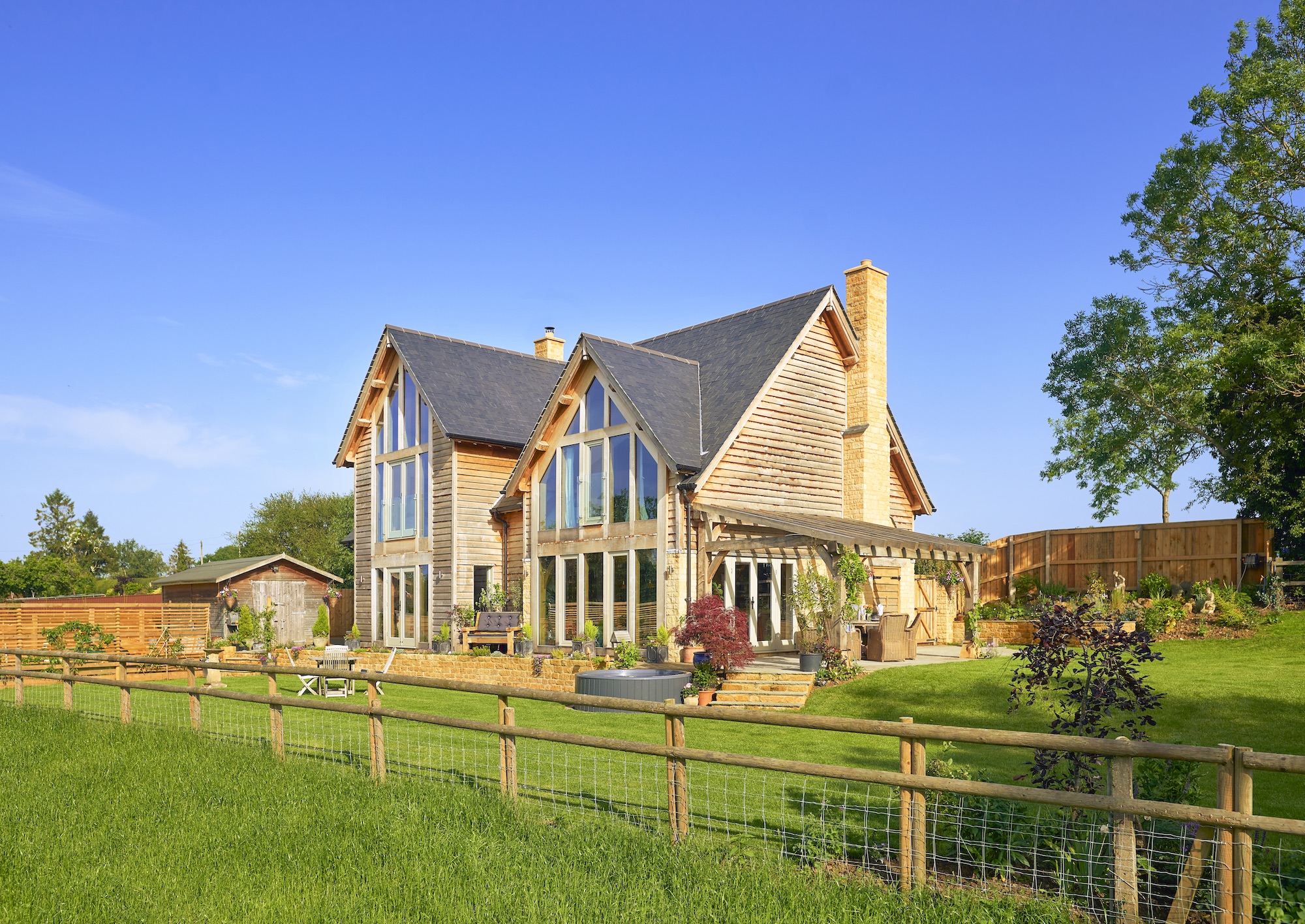
Whether it's a period building full of inglenook inspiration and old-world charm, or a charming new build, try to visit other oak homes to spark house design ideas and decisions.
"If you are considering building an oak frame home, we would suggest visiting one, such as the Oakwrights show house called the Woodhouse, or visit us on an open day for the opportunity to experience an oak frame home," advises Charlie Mills.
Sue and Dick Maaz, the self-builders of this stunning contemporary home visited the Woodhouse before they started. "We're quite traditional and were originally of the mind to have a layout with separate rooms but after spending time in the Woodhouse's broken plan layout( a type of open plan living) we thought 'why would you not want to live like this," says Sue.

Charlie Mills is managing director of Oakwrights and has personally completed two oak frame self-builds
14. Consider your accessibility requirements
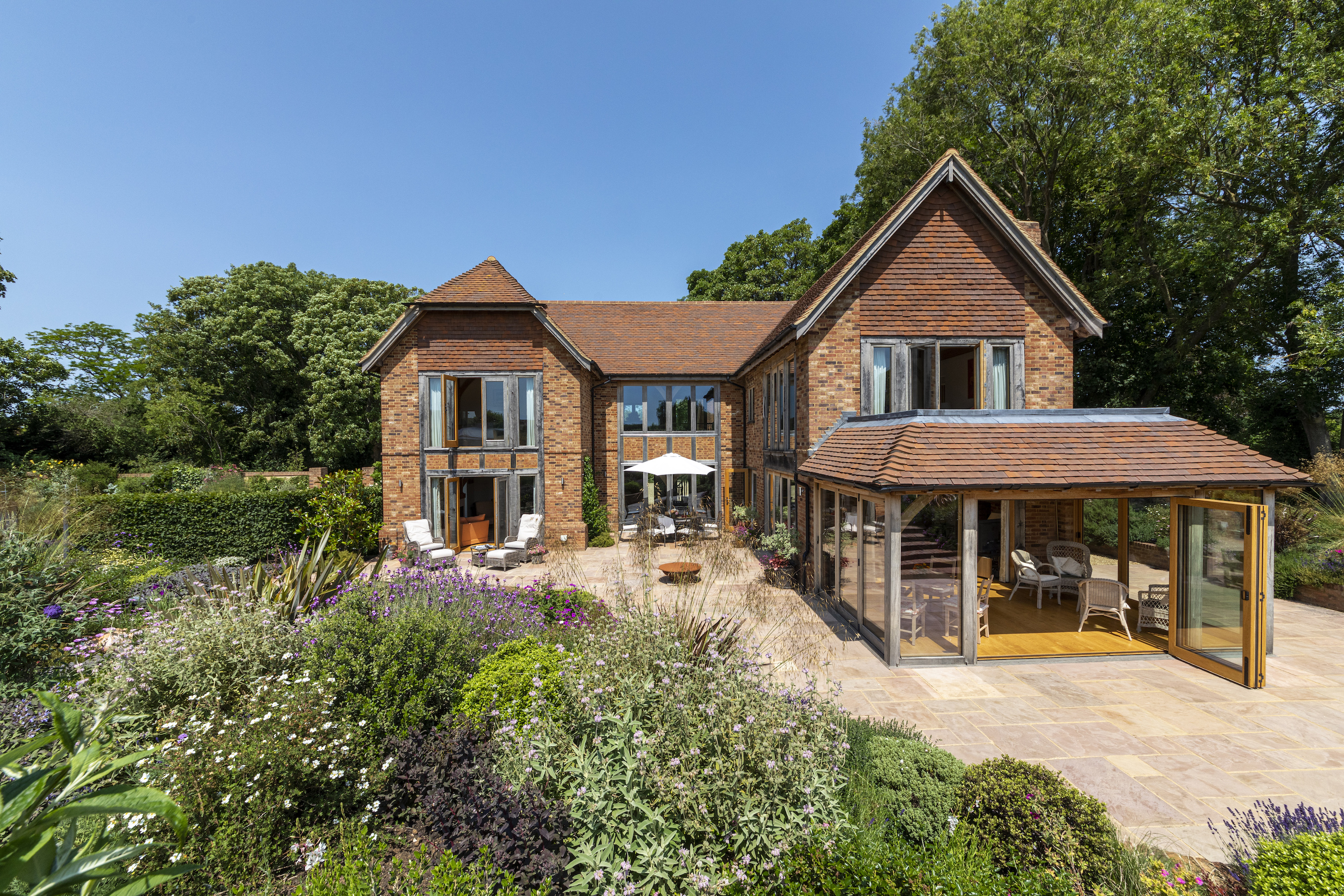
Judy Bishop wanted a light-filled oak-framed home for her retirement so built her stunning new home in the grounds of her old family house.
The accessible design includes extra-wide doors, raised sockets and level thresholds throughout. There is also space for a lift, should the need arise in the future.
An air source heat pump, rainwater harvesting tank and a three-phase electrical systems are (useful for meeting future demands such as high-speed charging points for electric vehicles) ensure the home will remain sustainable well into the future.
15. Appreciate the eco-credentials of oak frames
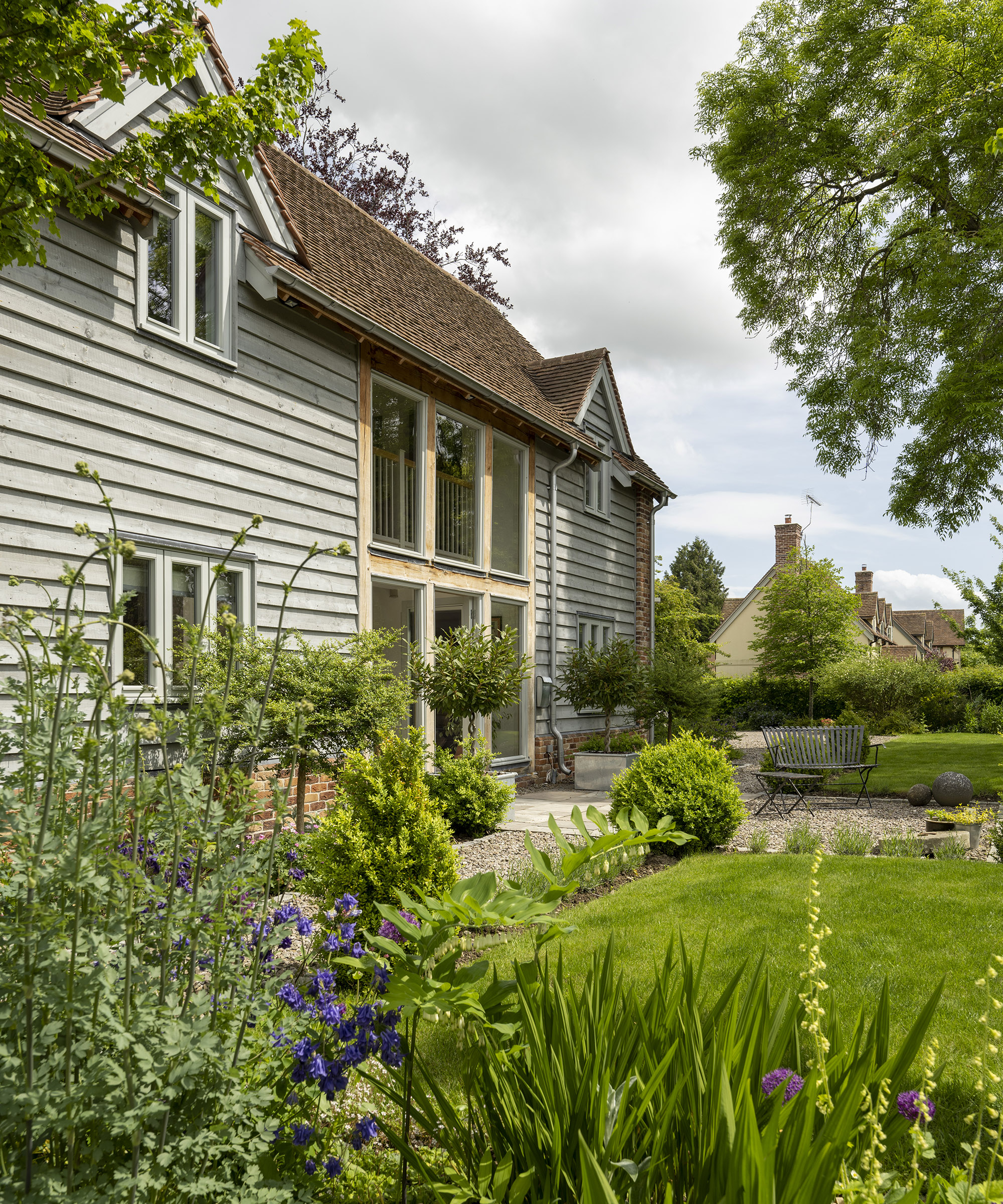
“As a building material oak is unique – beautiful, strong and perfectly suited to providing the primary structure of a home as well as working as surface (external and internal) coverings, joinery, flooring and more. It doesn’t require treatment or energy-intensive conversion processes, doesn’t need supplementary materials (such as steel or cement) and is lovely to work with, so it supports craftsmanship, heritage and design," says Merry Albright of Border Oak.
"While growing, oak provides a home for more than 2,300 wildlife species, many of which are only found on oak, and it continuously absorbs and stores carbon while producing oxygen. Its long growing time establishes a strong eco system, and if harvested ethically it can be part of a long-term biodiverse forestry strategy, but choosing a supplier and maker that is FSC and PEFC certified is important."
16. Consider areas of cost-saving
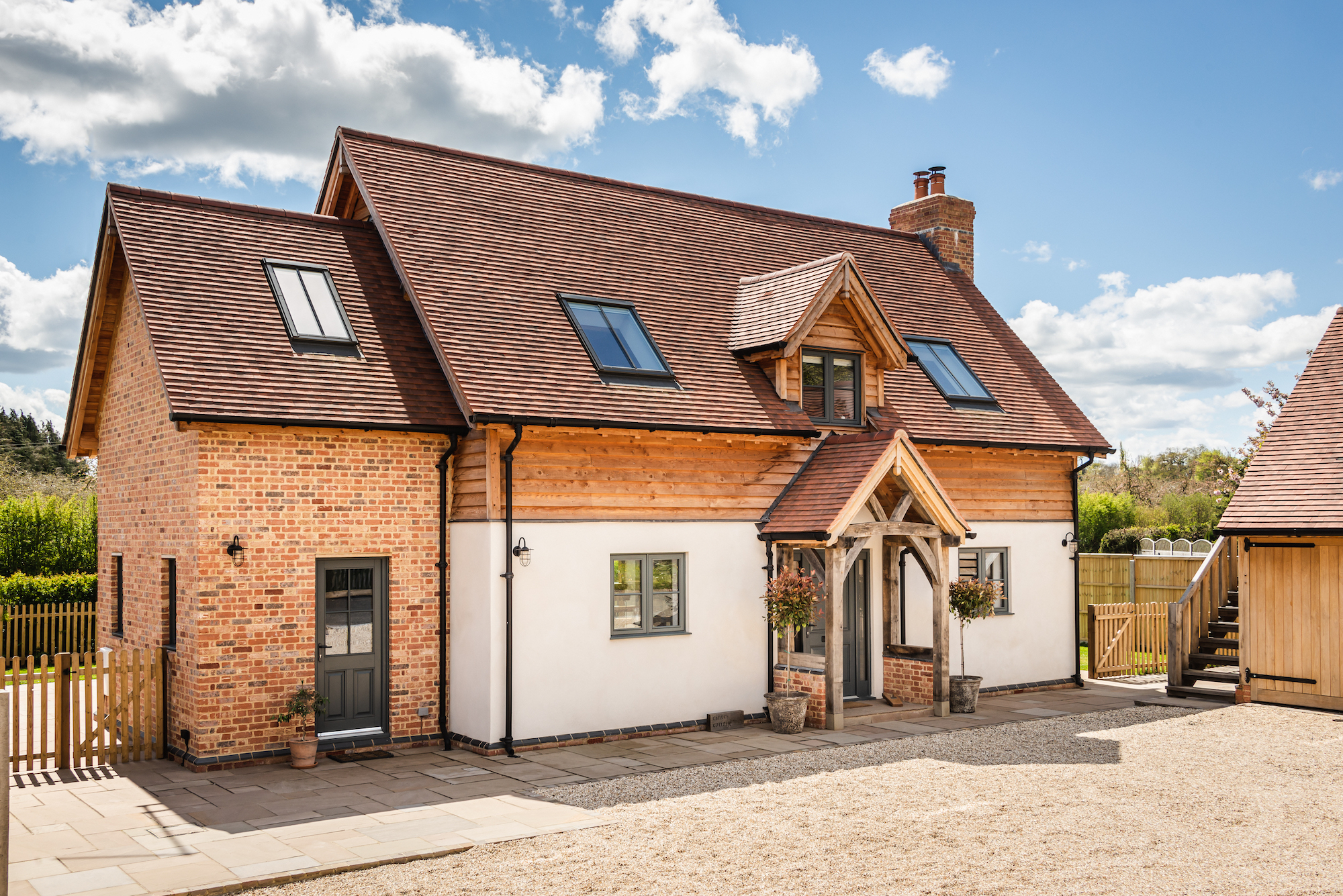
By taking on big DIY tasks, first-time homeowners Charlie and Helen Mills worked with Oakwrights to self build a stunning home to a reasonable budget of £220,000.
Budget-savvy ideas, such as taking on as much of the "donkey work" in Charlie's words, themselves, make their oak frame build story one to emulate if building with tight finances.
Simple tasks like cleaning the oak frame on a DIY basis saved the couple around £2,000.
17. Recreate a bucolic cottage
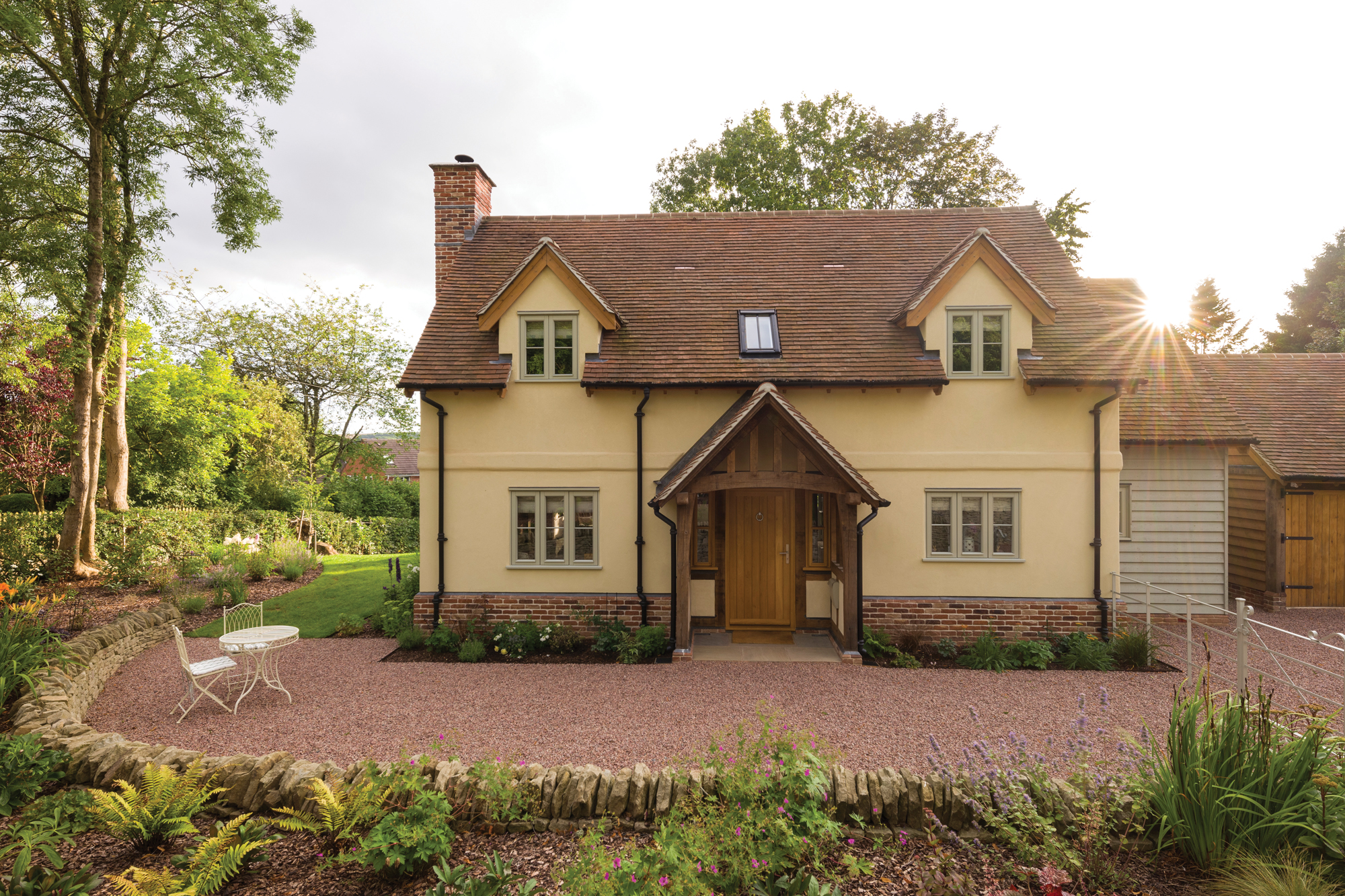
While modern oak frame constructions can look like anything from grand manor houses to contemporary mansions, there is definitely something to be said of a more modest, cottage-style build that can fit to a smaller budget.
Border Oak's predesigned Pearmain Cottage was chosen by Ian and Mary Cartwright was adapted to their desire for a modern and open-plan interior, while still offering a quintessentially classic oak look to the outside.
They also chose to add a matching oak framed garage alongside their property (left of shot).
18. Consider your exterior in your planning application
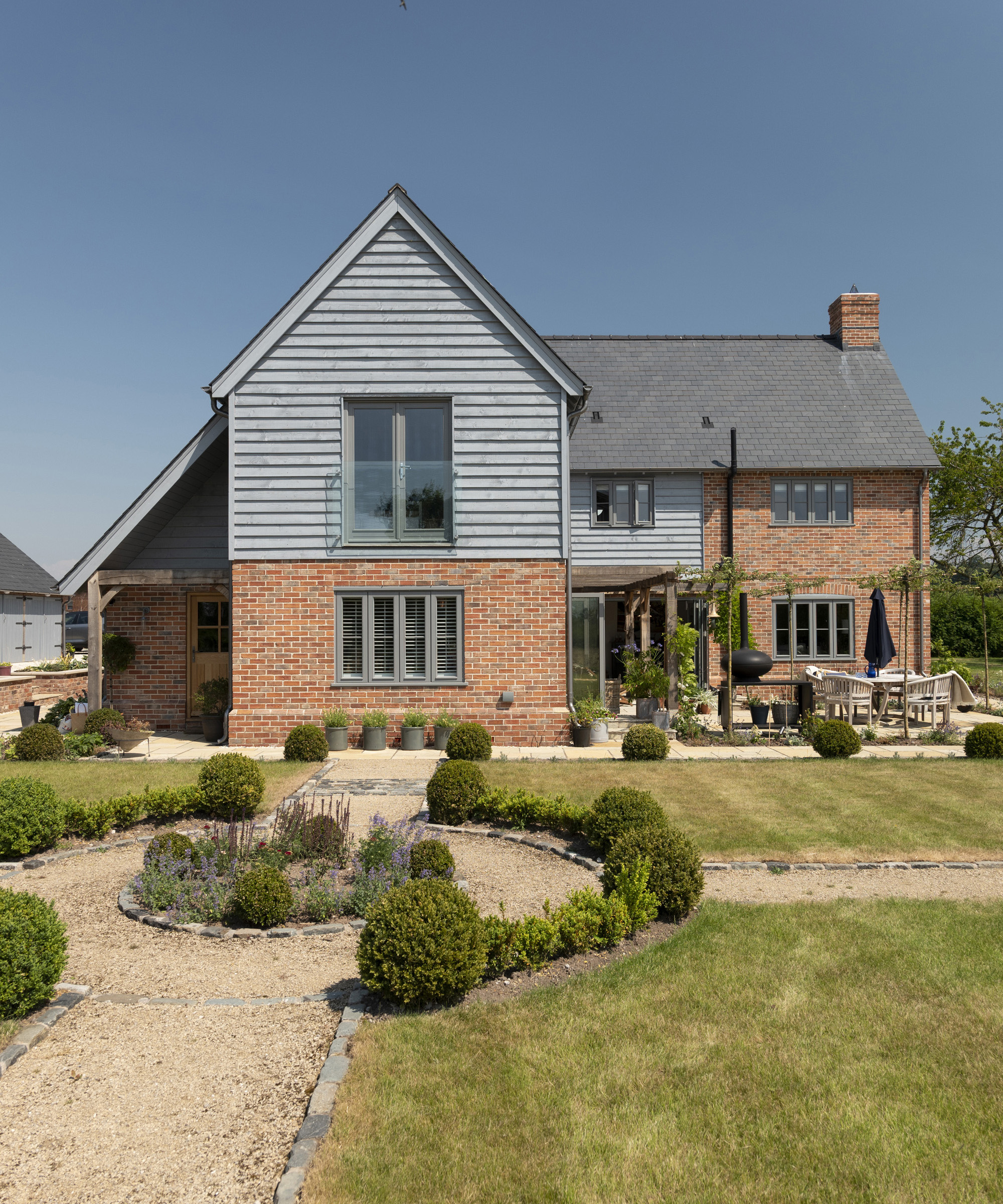
There are various things to know before building an oak frame home, one of which is that decisions on the exterior aesthetics might be dictated by local planning preferences.
When building their oak self-build, Anthony and Liz Lewis were guided by planning permission towards certain materials for the exterior design, leading to a graceful solution.
The front of the house provides a traditional brick farmhouse appearance, while the rear includes large expanses of bi-fold doors leading to a contemporary kitchen.
19. Buy a plot with pre-approved planning permission
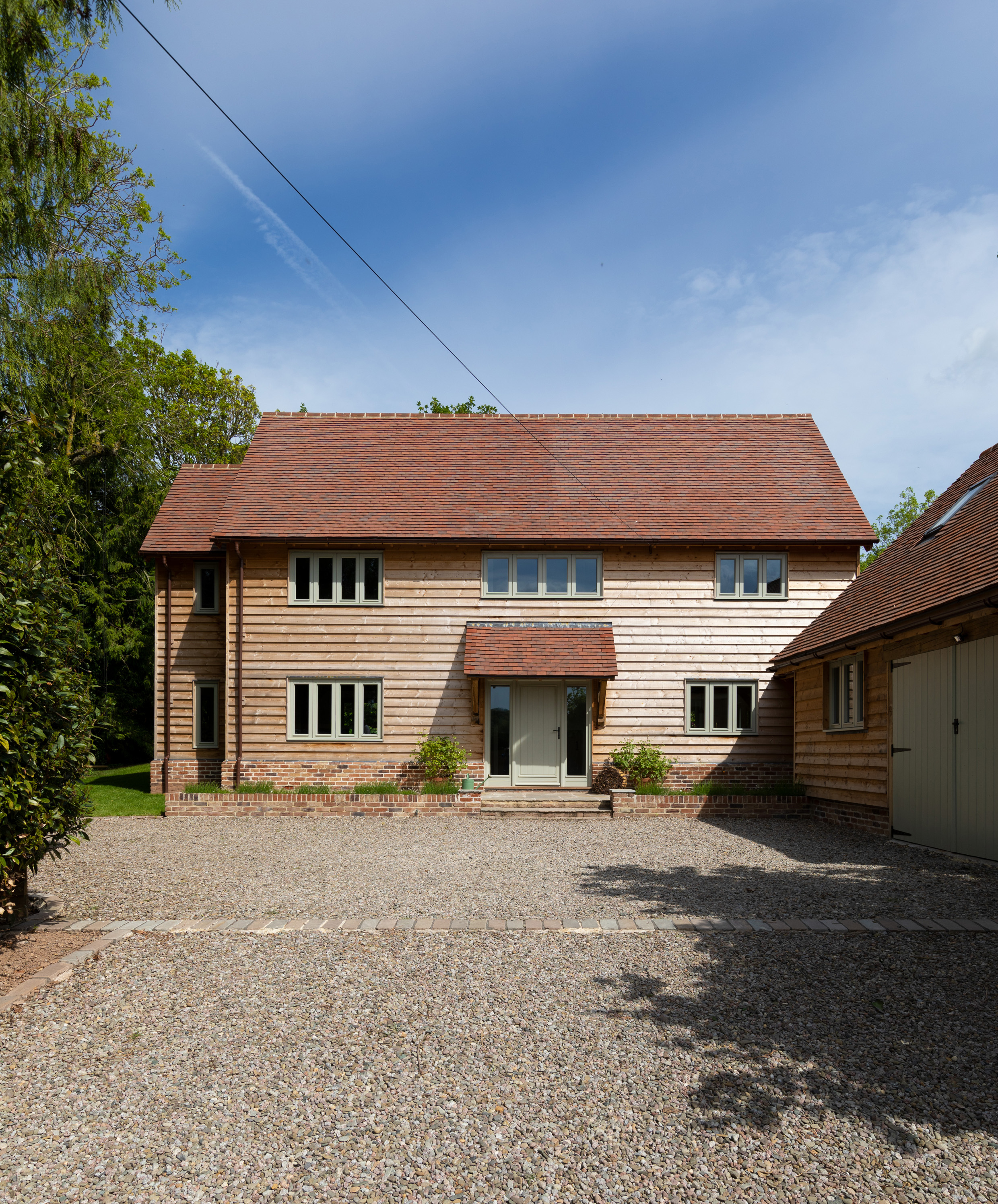
Wendy and Steve Hunter bought a plot which already had planning permission for a Border Oak-designed dwelling from the company themselves.
The couple made a couple of alternations to the original plans. These included moving the pitched-roofed dining space, seen here with French Doors leading out into the garden, in order that it could become part of the open plan kitchen.
Ways to save on build costs included Wendy and Steve taking on much of the second fix work themselves and mixing high-quality materials with off-the-shelf fixtures.
20. Opt for a single-storey oak frame home
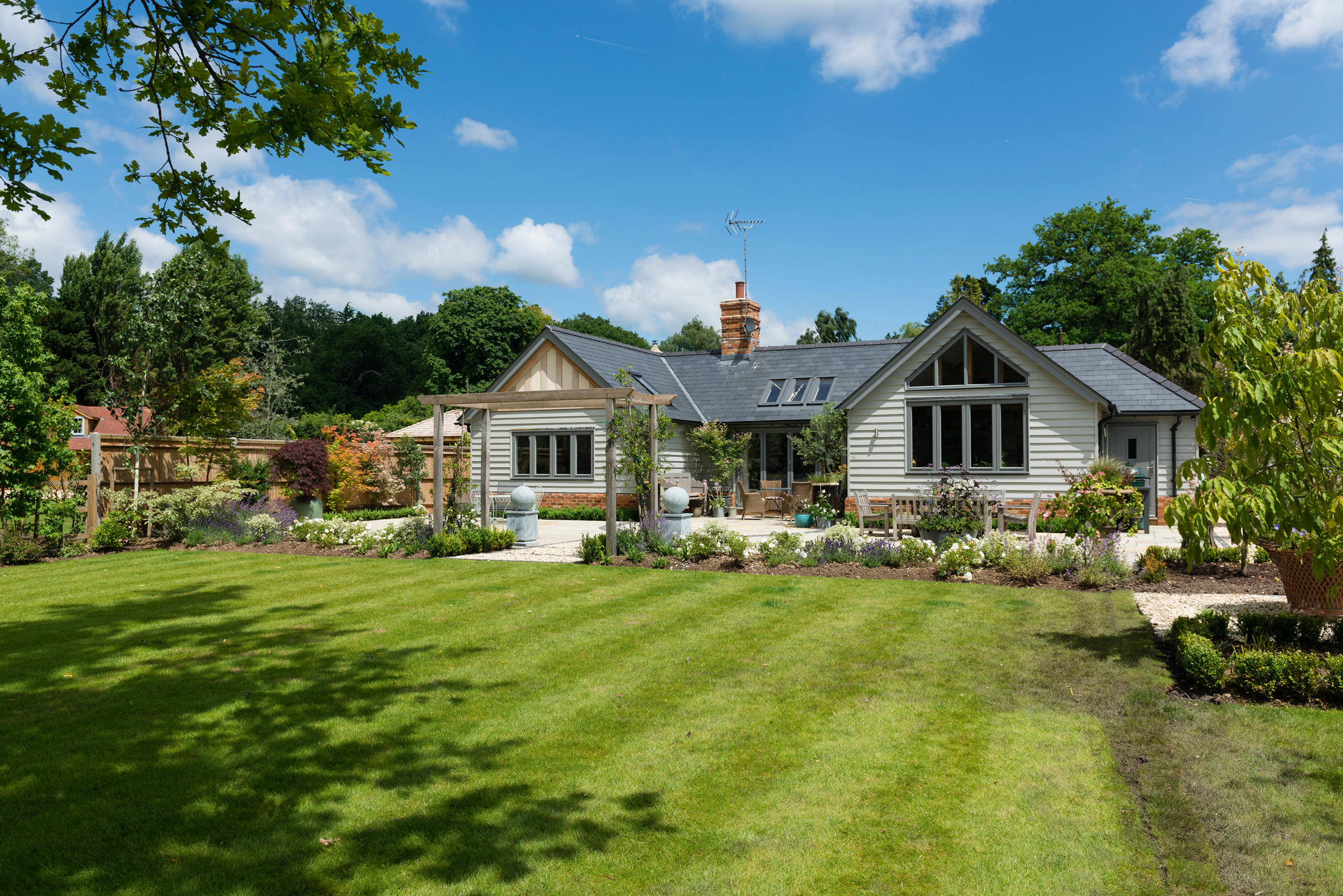
Homeowners Sheila and Geoff McGaughey never expected to build a single storey home, but working closely with Border Oak, came up with a great oak frame bungalow design that they can enjoy in their retirement.
A layout was devised where a central living room serves to connect the distinct living and bedroom wings, with vaulted ceilings making the space seem far larger than 150m2.
The H-shaped cottage is clad externally in painted weatherboarding, with some feature oak framing and a traditional entrance porch.
21. Insulate your frame for efficiency
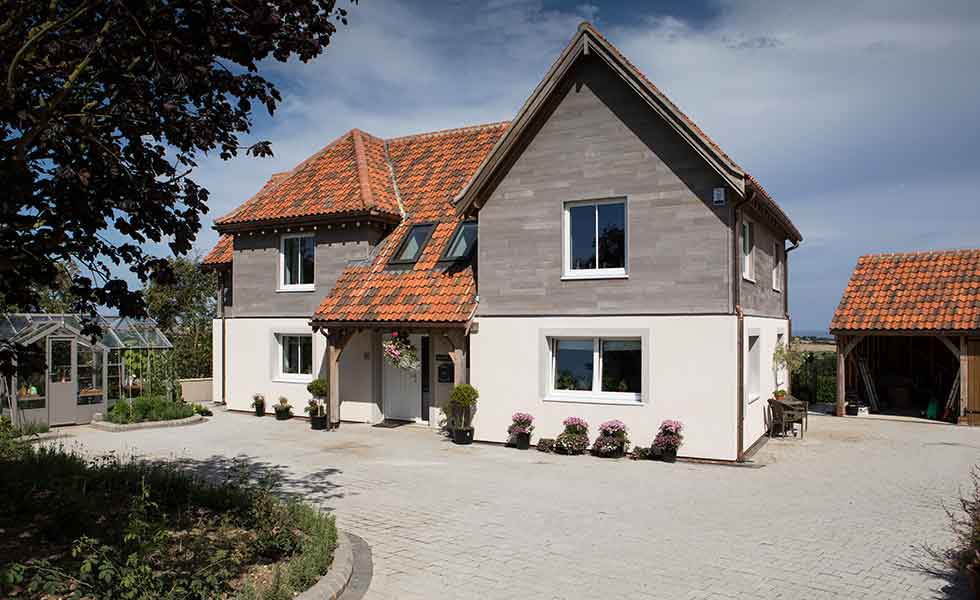
This high-spec eco home was the first oak frame Passivhaus-certified property in the UK. Located in Yorkshire, this 200m² home was built for £450,000.
The architect of the project Andrew Yeats of Eco Arc says: “This house demonstrates that green homes do not need to be grand designs using expensive hi-tech building design and construction technology. Much of our conventional traditional housing in the UK is poorly designed in terms of energy conservation and ecological awareness.
Most houses are poorly insulated and consume unnecessarily high levels of energy (usually from non-renewable sources) and at the same time produce high levels of waste and pollution. The Garnett’s home is a low carbon, eco-dwelling – a low embodied energy, super-insulated, Passivhaus.
Most of the space heating will be from passive solar gain, generated by the occupants and domestic electrical appliances, and heat recovered from the mechanical ventilation system.”

Andrew is a principal director of Eco Arc and is a fully-qualified and committed Passivhaus designer.
22. Timber clad an oak frame design
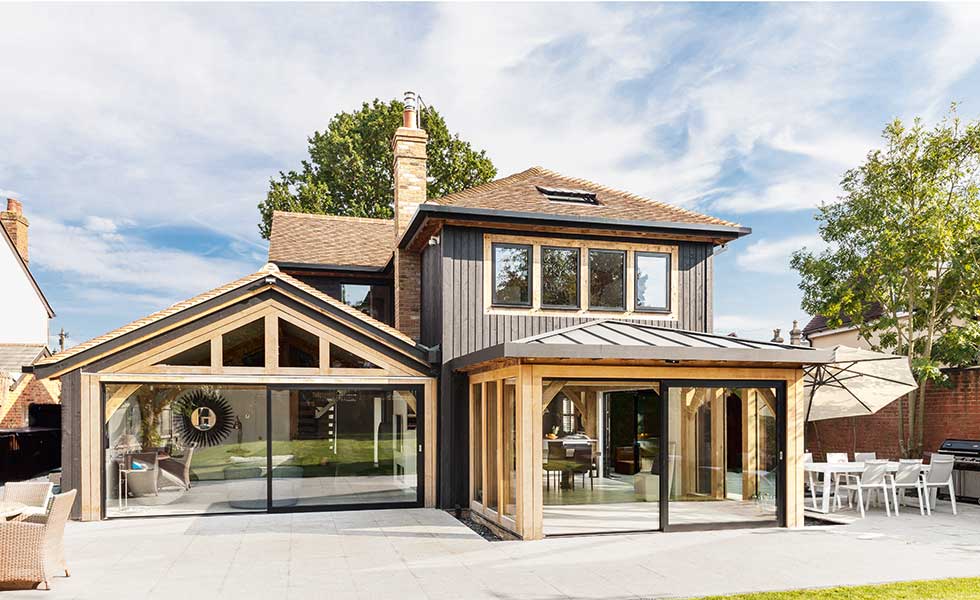
The exposed frame of this self-build, designed by Pete Tonks and built by Oakwrights, sits alongside playful contemporary touches such as zoned open-plan living, an open tread staircase and a glass floor.
The home was built on a green belt in conversation area and the project would involve demolishing the derelict cottage on their existing land, and the planners were very particular about the requirements.
The design had to be sympathetic to the surrounding village in order to appease planners. The finished product combines contemporary features with a rustic oak frame.
23. Keep costs down by getting involved
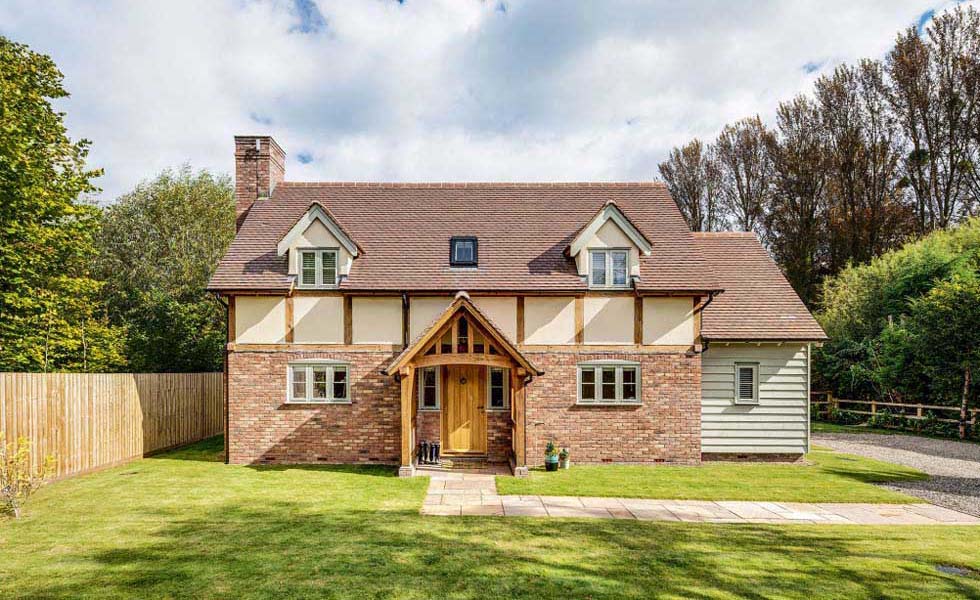
Built for only £200,000 with a frame from Border Oak, this cottage-style oak frame property was designed to fit in with the surrounding traditional village.
The young couple building it stepped in to do some work themselves. The oak framers supplied the watertight shell at which point the couple stepped in.
This is the option which some people take but it is a huge commitment. They owner here took 6 months off work to finish the house.
24. Reuse materials where possible to keep waste down
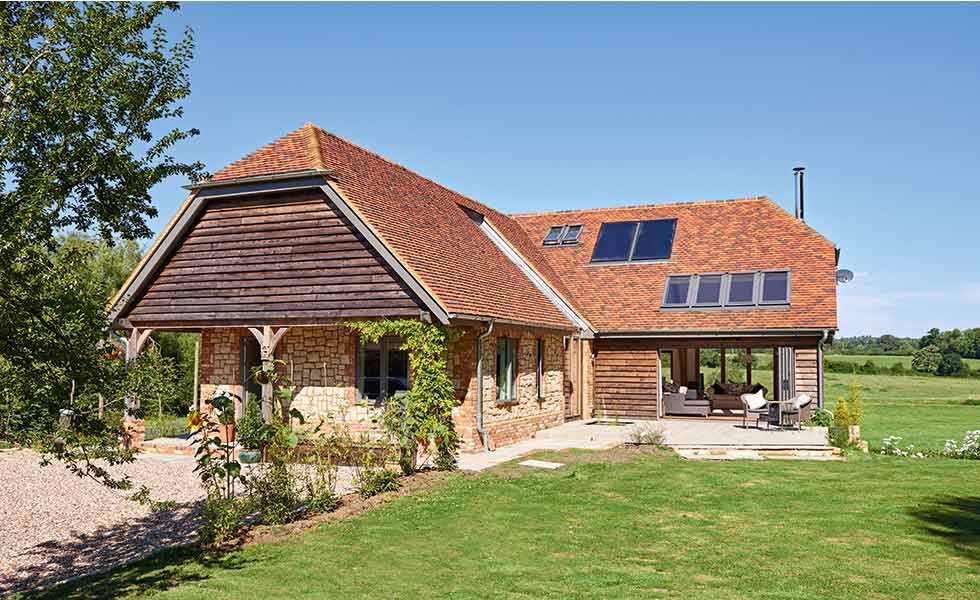
Modern methods of construction and energy efficiency have been combined with traditional green oak framing (from Welsh Oak Frame) and materials to create this new rural home.
The couple purchased a run-down cottage they had lived next door to for over 16 years. The finished house uses bricks from the original cottage, some of which date back to the late 17th century.
The family were very proud that they managed to demolish and replace a house without using a single skip.
25. Replace a run-down building
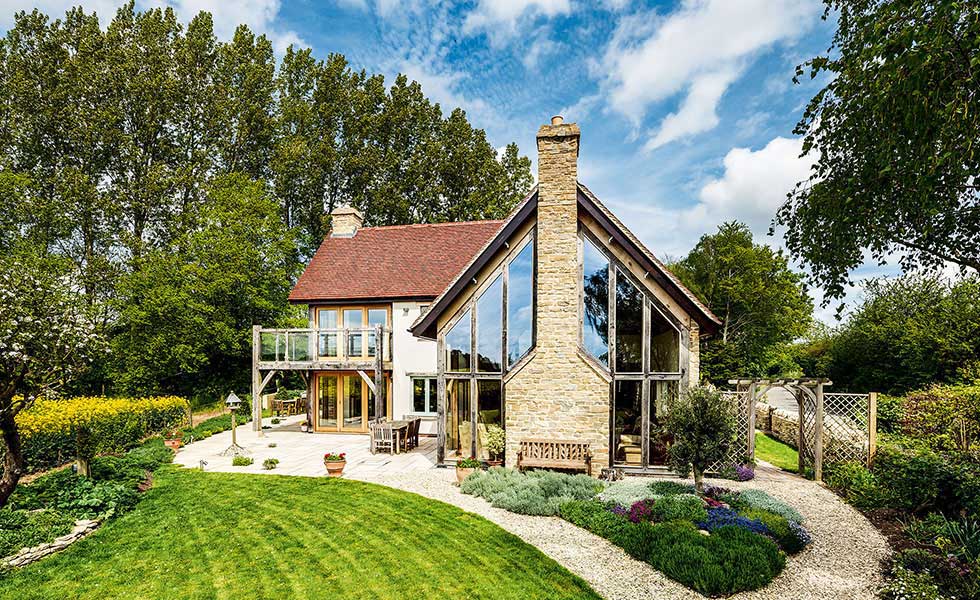
Replacing a fire-damaged cottage, this sympathetic new build is clad in a blend of reclaimed stone (with the front elevation, overleaf, clad entirely in stone), recovered from the demolished cottage, and render.
Architect of the project Jason Jackson, who specialises in oak frame projects comments: "One of our first jobs is to explain to clients that a true frame dictates the plans — not the other way round."
This means that if you want to incorporate an oak frame, it needs to be part of the existing plans, otherwise they will need to be redrawn.
26. Go daring with a curved design
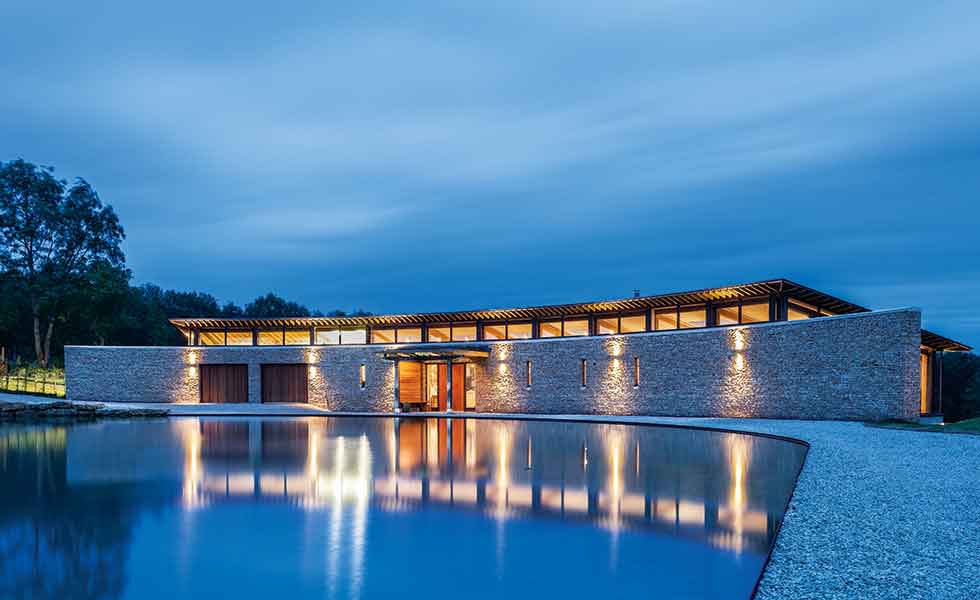
This modern property was designed by George Batterham of Batterham Matthews Architects, combining a timber frame with glazing and dry stone-effect walls.
The oak skeleton, designed and built by Carpenter Oak features nine oak columns, traditional pegged joints, and an open-plan ‘curved’ frame.
"This home blends a unique approach to timber framing with contemporary design," says Carpenter Oak.
FAQs
How long do oak frame houses last?
"We would expect any house that we build to stand for at least three or four hundred years with good foundations and a sound roof," says Charlie Mills MD at Oakwrights. "Part of the attraction and personality of an oak frame home is the added character that comes with its age."
How do your build an oak framed house?
"Oak frame homes follow a similar build process to a standard home," Charlie Mills advises. "The main difference is that the oak frame structure goes up first and it is encased with insulated wall panels which allow for high level of airtightness, and that is how Oakwrights have built certified two Passivhaus. The insulated roof panels are added to give you a dry shell in a relatively short time scale."
With an oak frame home, you can bridge the gap between contemporary and traditional design. If you favour a country-style home then our guide to barn houses will help provide further inspiration.
Amy is an interiors and renovation journalist. She is the former Assistant Editor of Homebuilding & Renovating, where she worked between 2018 and 2023. She has also been an editor for Independent Advisor, where she looked after homes content, including topics such as solar panels.
She has an interest in sustainable building methods and always has her eye on the latest design ideas. Amy has also interviewed countless self builders, renovators and extenders about their experiences.
She has renovated a mid-century home, together with her partner, on a DIY basis, undertaking tasks from fitting a kitchen to laying flooring. She is currently embarking on an energy-efficient overhaul of a 1800s cottage in Somerset.
- Teresa ConwayDeputy editor on Homebuilding & Renovating

