12 essential custom build questions and answers to help you decide if it's the right route for you
Not sure what is a custom build? We explore the key questions, pros and cons before you embark on this popular self build route
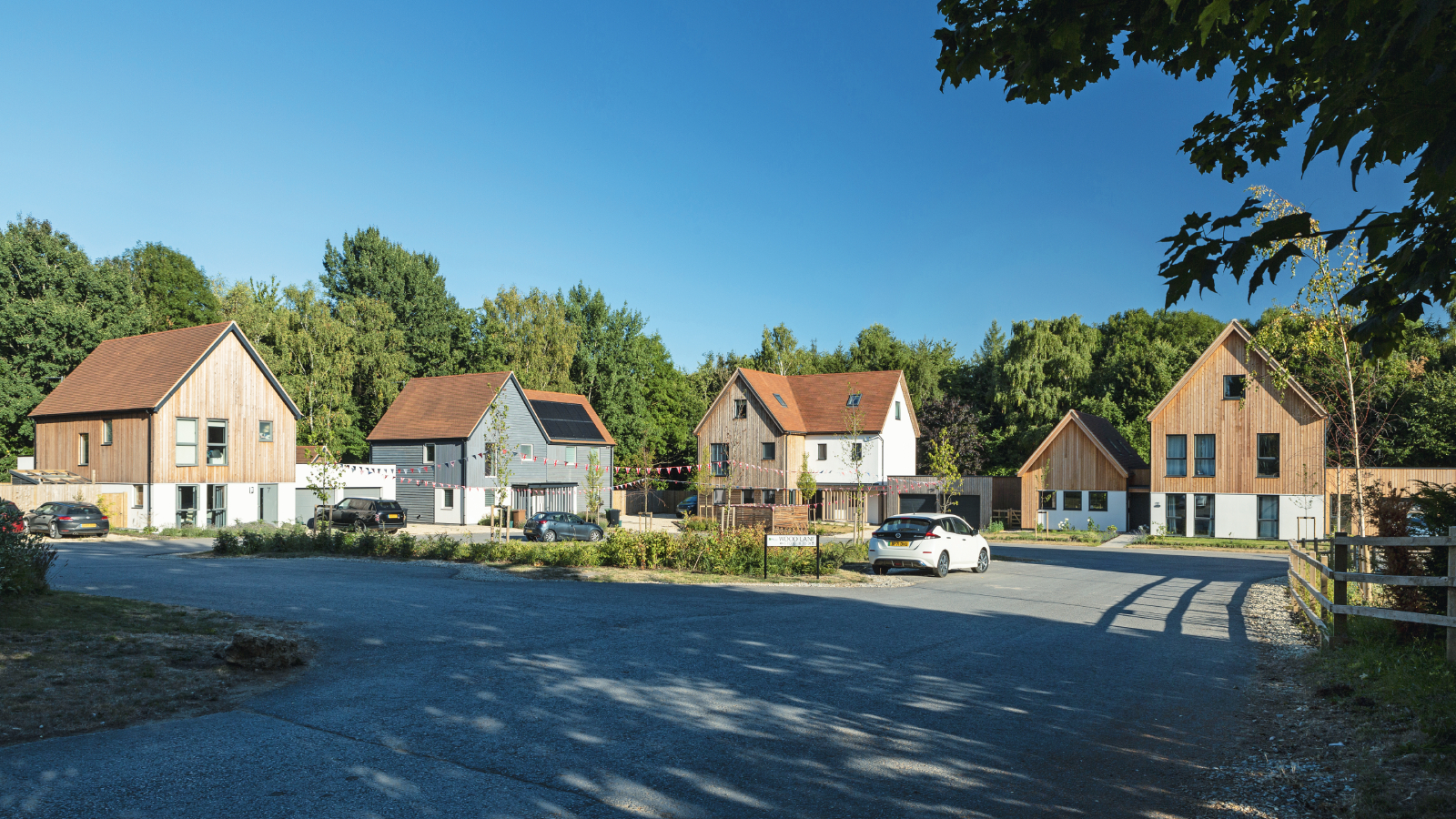
- 1. What are the pros?
- 2. Who is it suitable for?
- 3. What are the negatives?
- 4. What defines a custom build?
- 5. How do I find a site?
- 6. Can Right to Build help?
- 7. What questions should I ask developers?
- 8. What is a plot passport?
- 9. Will the design be bespoke?
- 10. How do costs compare?
- 11. Should I use an experienced developer?
- 12. Will the developer build everything?
Bring your dream home to life with expert advice, how to guides and design inspiration. Sign up for our newsletter and get two free tickets to a Homebuilding & Renovating Show near you.
You are now subscribed
Your newsletter sign-up was successful
Finding a plot, gaining planning permission, installing access, and bringing mains services to the site can be some of the most problematic, time-consuming and expensive elements of any self build. But what if someone else could take the strain?
Custom build is a less hands-on form of self-building, which involves purchasing a plot of land with planning permission already in place, usually as part of a development of individual homes.
The developer selling the land will often arrange for services and access roads to be in place, and some companies prepare foundations or even offer a turnkey option for completing the entire build. So what does a custom build involve and is it for everyone?
1. What are the pros of a custom build?
Custom build is essentially a ‘packaged plot’, with planning permission for a house design within an agreed development aesthetic, as well as no-hassle utility connections.
The main benefit of custom build is that it’s a more streamlined and supported route to owning an individual new build home. A custom build option means the developer completes the initial stages of gaining planning permission and other approvals, arranging access, and bringing services to site.
“Custom build is much more straightforward than self build,” says Michael Holmes, Homebuilding & Renovating's director of content, and vice chair of the National Custom and Self Build Association (NaCSBA).
“You have perhaps fewer choices but you also have a great deal more assistance from a developer helping you to build the house on a serviced plot," he adds. This speeds up the process, reduces risk, and enables more accurate budgeting.
Bring your dream home to life with expert advice, how to guides and design inspiration. Sign up for our newsletter and get two free tickets to a Homebuilding & Renovating Show near you.
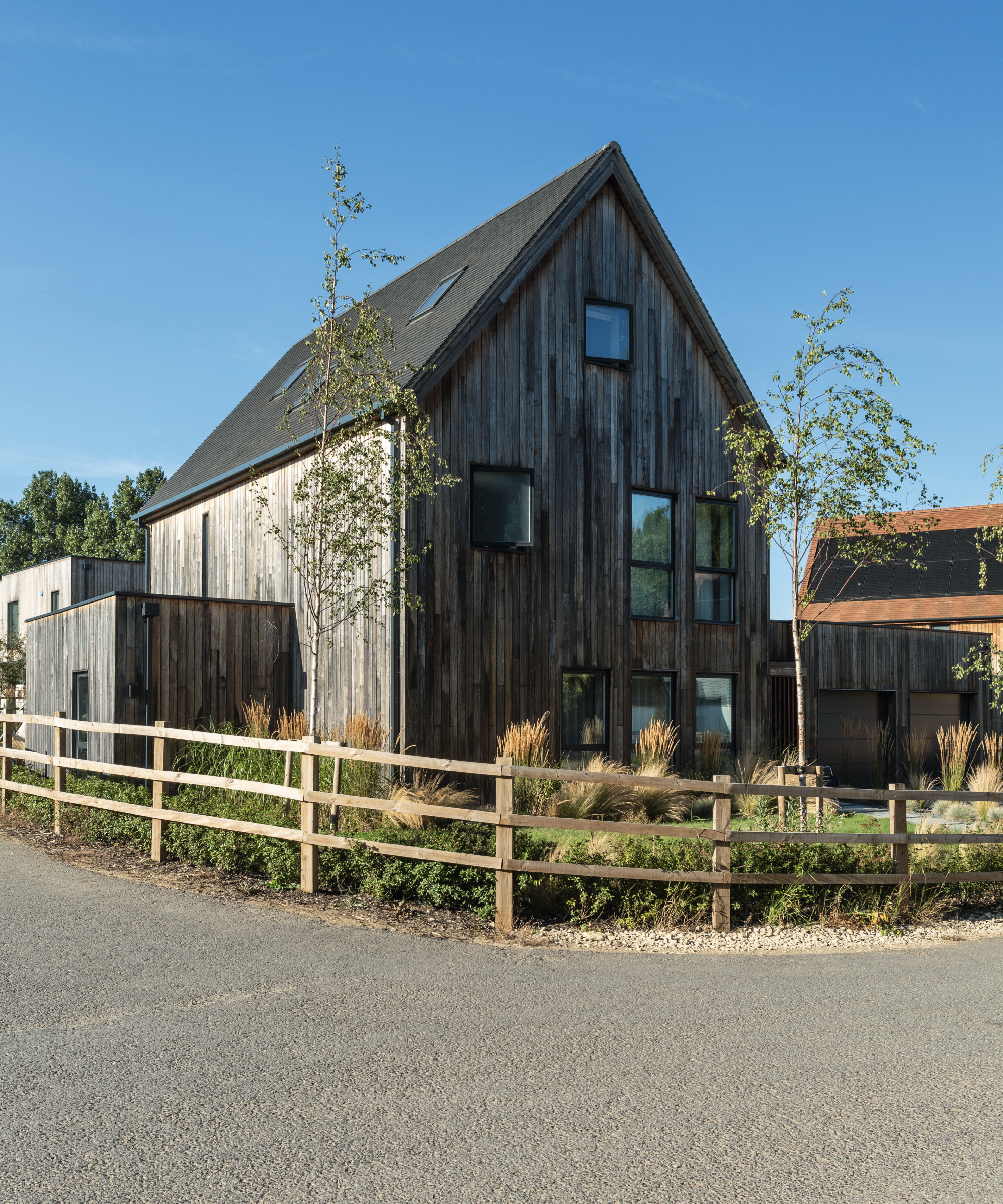

Michael is one of the country's leading property experts and has undertaken over 30 building projects including two self-builds and the renovation of a Grade-II listed farmhouse. He is the presenter of multiple property TV shows and author of Renovating for Profit (Ebury). Michael is also a regular expert in the seminar theatres and Advice Centre at the Homebuilding & Renovating Show.
2. Who is custom build suitable for?
“Custom build is a great option for budding self-builders who are keen to get on with a project but have yet to secure a building plot,” explains James Buchanan, head of custom build at specialist oak framing company Oakwrights.
“Custom build sites are attracting customers who are frustrated by the existing property market and are venturing away from estate agents into the self-build sector, understanding the clear advantages of a bespoke new build.”
Merry Albright, creative director at specialist oak-framing company, Border Oak, and a campaigner for greater delivery of serviced custom home plots, has completed both a self build and a custom build.
“We found self build quite stressful and time-consuming, so custom build suited us better, as we were already busy with our children and high-pressure jobs,” she explains.
“Project managers and experienced construction teams are used to working together and have better skills, contacts, and knowledge, which avoids potential pitfalls. Custom build meant we could focus on the more enjoyable details.”

James is Head of Custom Build at Oakwrights; specialists in the design and construction of bespoke oak framed energy efficient houses. In his role, James is responsible for working with landowners, clients, and property businesses to facilitate, create, develop, and deliver unique serviced custom build plots to allow clients the ability to build their bespoke designed oak frame home.

Merry is the creative director at Border Oak. She is involved with the architectural team creating new house designs, as well as on-site with the builders and is also responsible for making presentations to Parish Councils and negotiating with planning officers.
3. Are there any negatives to this route?
There is a risk that custom build schemes can be let down by poor-quality shared elements, long construction timescales, and an uncontrolled mix of housing designs, so it’s important to be certain of exactly what the package will deliver before buying your plot, and of any restrictions regarding design which could limit your choices.
Building alongside others can create a sense of camaraderie, but once you’ve completed your build you may still be surrounded by building sites with the associated noise, dust, and constant deliveries.
The parameters of a custom build plot are likely to be much more restrictive than for a self build, and custom builds can be a more expensive route than traditional self build costs.
Also be mindful that cohousing plots are likely to have a denser arrangement of plots, meaning they won't necessarily offer the space and privacy from neighbours, so this is not necessarily the route for those seeking a highly unique home in a remote location away from other properties.
Weigh up the pros and cons, including the cost implications, and complete detailed research at an early stage.
4. What qualifies as a custom build?
Many custom build projects are on small developments of several plots – sometimes owned by the package company – but custom build can also be single homes on single plots.
The government website (www.gov.uk) states: ‘In considering whether a home is a self build or custom build home, relevant authorities must be satisfied that the initial owner of the home will have primary input into its final design and layout.
'Off-plan housing, homes purchased at the plan stage prior to construction and without input into the design and layout from the buyer, are not considered to meet the definition of self build and custom housing.’
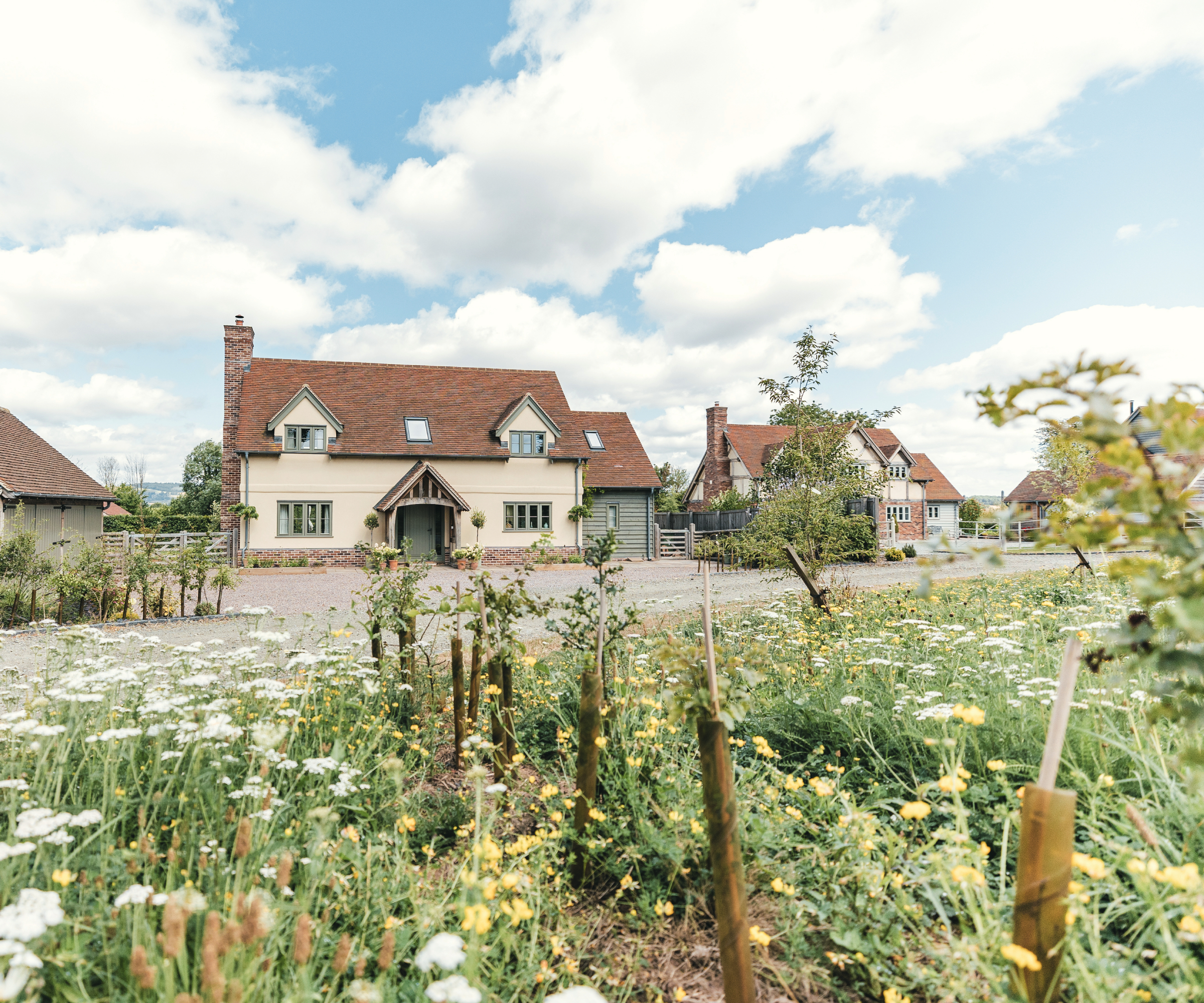
5. How do I find a site?
With plot shortages a problem in the UK, custom build can offer a more accessible route to self build.
Websites and discussion forums will put you in touch with a wide range of people and groups, such as the National Custom & Self Build Association which aims to promote the release of land for self build projects across the UK, and to provide a forum for people and organisations with an interest in self build. Registering on the Self Build Portal is also a good place to start.
“A shortage of plots is mostly due to delays in the planning system,” says James Buchanan, but there are ways to find a custom build plot.
“There are several major plot sale websites, with daily and weekly updates. Sometimes local estate agents or self-build suppliers, like ourselves, have all the details of custom build plots online. We have a pipeline of over 50 plots that are currently either in design or planning, from Scotland down to the south coast.”
Cohousing is another way to custom build which is becoming increasingly popular. It is similar to a group self build where a group of people work together to build a set of homes, and once again, this is often with the help of a developer.
Joining a new cohousing group may offer the chance to custom build, and a cohousing scheme benefits from shared benefits for residents, including use of communal spaces.
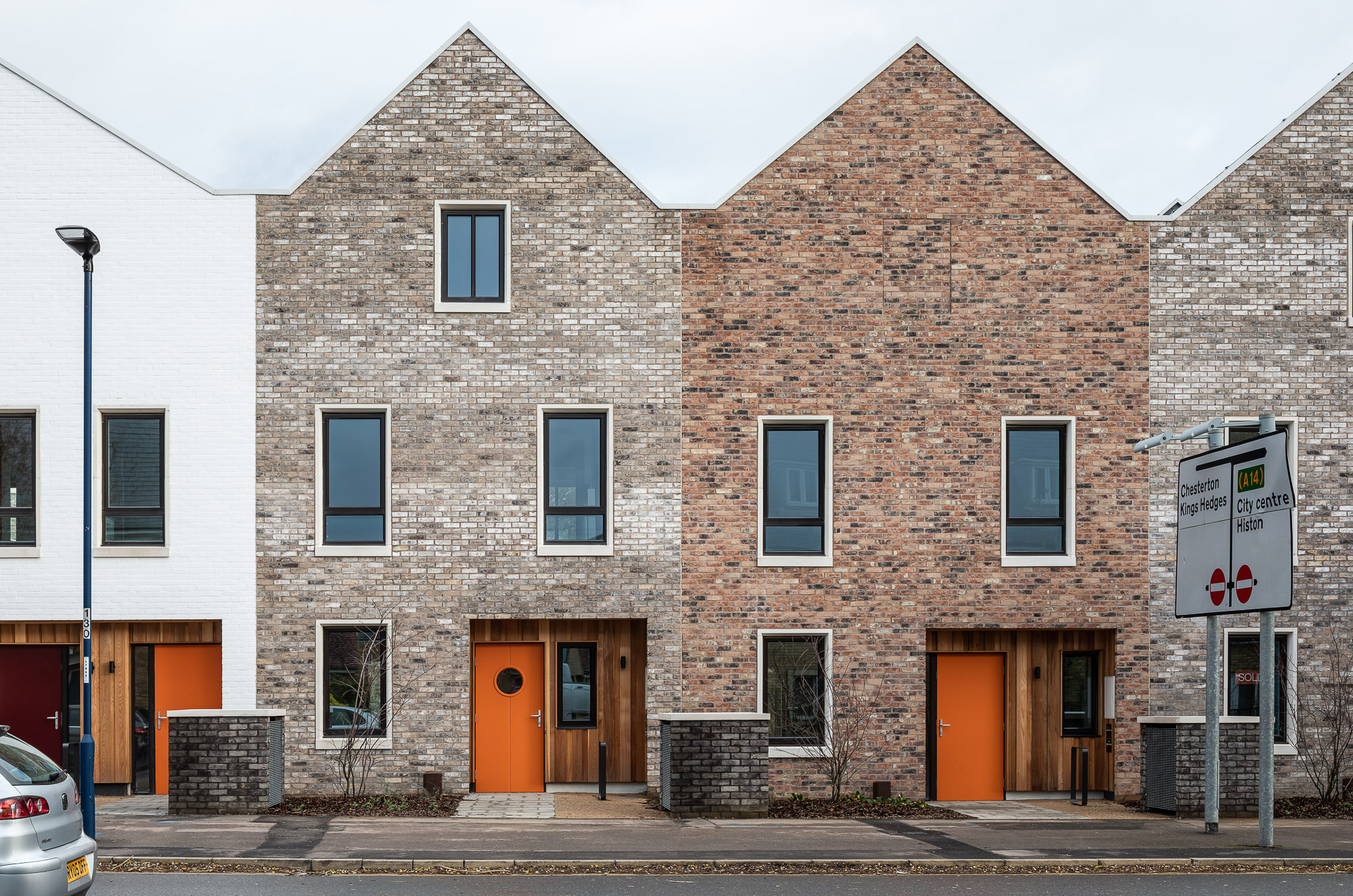
6. Can the Right to Build legislation help?
The ‘Right to Build’ legislation requires councils in England to permission sufficient serviced plots to meet local demand for custom and self-build housing. Every council should keep a register of aspiring self and custom home builders, and then grant planning permission for enough serviced plots to meet that demand.
All councils now hold statutory self-build demand registers, and many are introducing initiatives through local plans, proposals for garden communities, or directly by releasing land for plots.

7. What questions should you ask of a developer?
Although many of the details regarding a custom build can be ascertained from the planning documents or the plot passport information, when talking to potential developers, it's wise to make sure you have answers to the following questions:
- How will multiple unit custom build schemes work as a whole development?
- Are there shared design standards and agreements on the materials used for all the homes?
- What deadlines are in place for completing work?
- Is sufficient green space allocated between the houses?
- Who is responsible for shared elements such as access roads?
8. What is a plot passport?
This is a document is provided by the developer and should detail information about each plot, such as parameters set by the planners, including the maximum size and height of the potential house.
There will also be a design code for both the overall development and individual houses, detailing any materials that have been stipulated by the planners and showing how the overall development will look.
9. Will the house be individually designed?
There should be the option to personalise your house, although this may depend on certain parameters set by the planners, which ensure that all new homes on the site appear unified and fall within a clear design code.
Tailoring a pre-designed house may mean compromising on certain features and materials externally, although internally there should be more choice of layout, fixtures and finishes such as paint and tiles. Amending an existing planning permission is usually an easier process, as the precedent is set that planning for a home has already been permitted.
As an example, “at Church View, one of our latest custom build developments, one client chose to change the four-bedroom house design attributed to the plot into a single storey, two- bedroom home which they futureproofed for later life,” says James Buchanan.
“At Webb’s Meadow," he adds, "other owners chose to change the design on their plot to a Derndale house from our country contemporary range, as well as altering the orientation to maximise their views.”
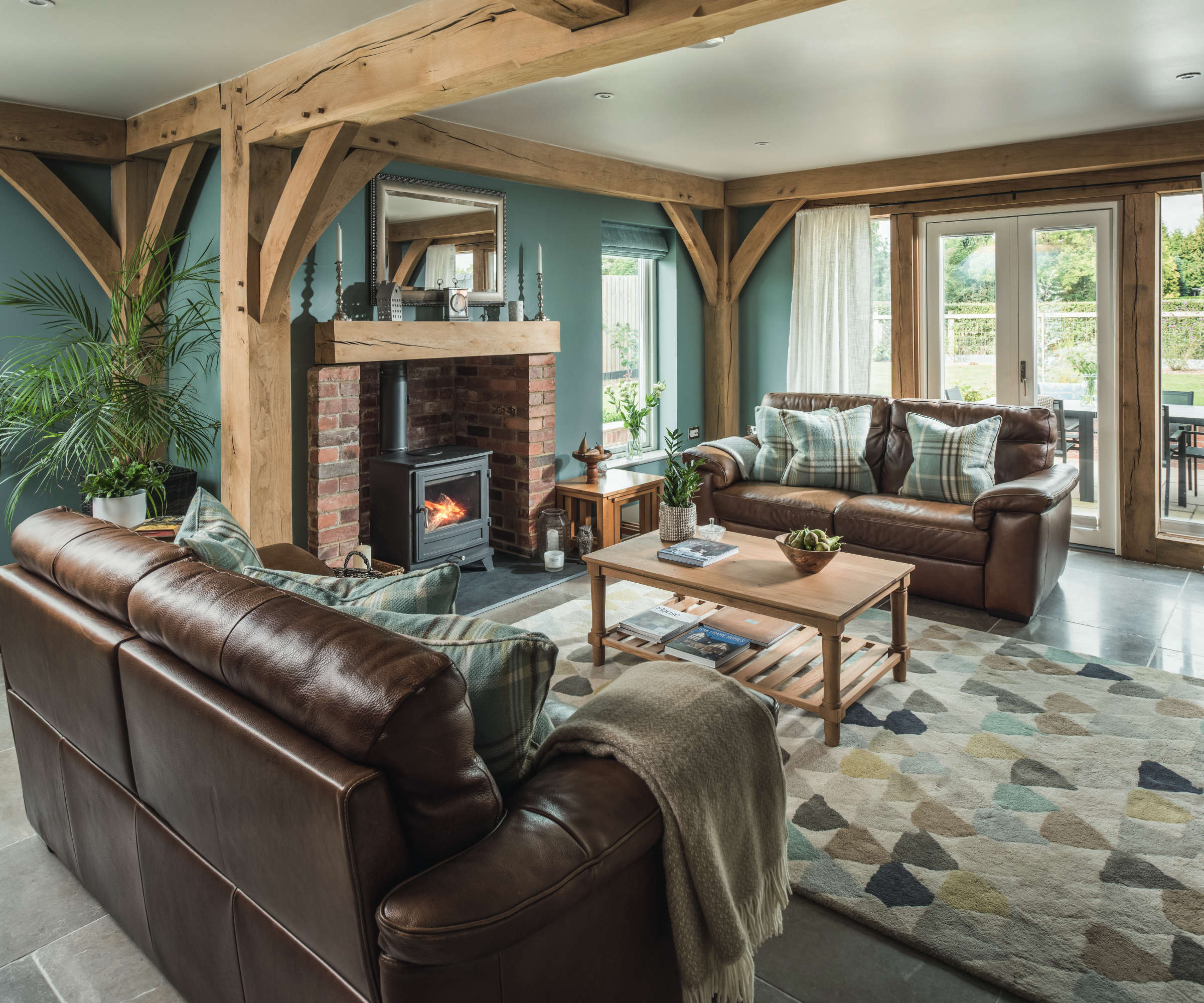
10. How do costs compare to other build routes?
“There is a misconception that custom build is more expensive than self-build,” believes Merry Albright. “By using experienced teams with a proven track record, and working to a pre-determined schedule, it is more likely that money will be saved and expensive mistakes can be avoided. Often the finished house is worth more than the outlay, depending on plot costs.”
A custom build plot shares many costs with others on the development, such as roads and services connections, and although the cost of the finished home will vary due to each client’s specification, new builds should be zero rated for VAT.
11. Should I use an experienced developer?
Knowledgeable developers will come with benefits. They should be able to share local contacts and help access products and services, which can prove invaluable for novice self-builders.
“Most custom build projects are undertaken in partnership with a specialist package company, such as Border Oak," confirms Merry Alright.
The benefits? "We can offer design and planning services alongside the ability to build the house, including procurement and quantity surveying, engineering services, construction, infrastructure, project management, health and safety, and building regulations compliance – to deliver an entire bespoke home from beginning to end,” she explains.
12. Can the developer build your entire house?
According to the Self Build Portal, custom build generally falls into one of three models:
- The serviced plot: This plot will have planning permission and infrastructure already in place. Planning may be outline with a design code or what is known as a 'plot passport’ which enables you to get detailed planning permission more quickly than usual. It may also have a detailed planning permission in place.
- The shell: This is a wind and watertight home with no internal fixtures or fittings. You will need to arrange for all the trades yourself to complete. Sometimes this is also called ‘self-finish’ which may mean more of the internal works have already been done.
- The customisable turnkey: The final route is for the custom build developer to build the entire home for you to your design and specification, known as a turnkey. Normally these will be taken from a menu or catalogue of choices, but sometimes it can be bespoke. You spec up the home with the designer/builder and they build your vision.
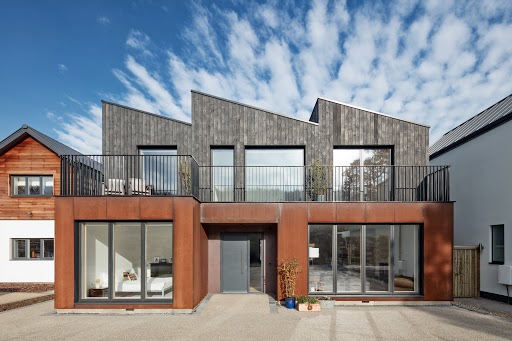
Think a custom build route could be the right one for you? Discover how this charming custom build cottage was built in just over a year for £350k, and if an oak frame home style custom build appeals, be inspired by 26 of the UK's best oak frame home ideas.

Debbie Jeffery is a distinguished journalist and seasoned property expert with an extensive career spanning over 25 years. Her expertise encompasses a wide range of technical knowledge, with a particular focus on crafting comprehensive articles covering various facets of residences and gardens. Her work has graced the pages of prominent national newspapers, architectural publications, and home-focused magazines, earning international recognition through syndication. Beyond her journalistic pursuits, Debbie also lends her talents to public relations and copywriting projects for diverse businesses and architectural firms. She has had the privilege of conducting interviews with numerous notable personalities and celebrities, and she regularly writes case studies for the Homebuilding & Renovating print magazine.
