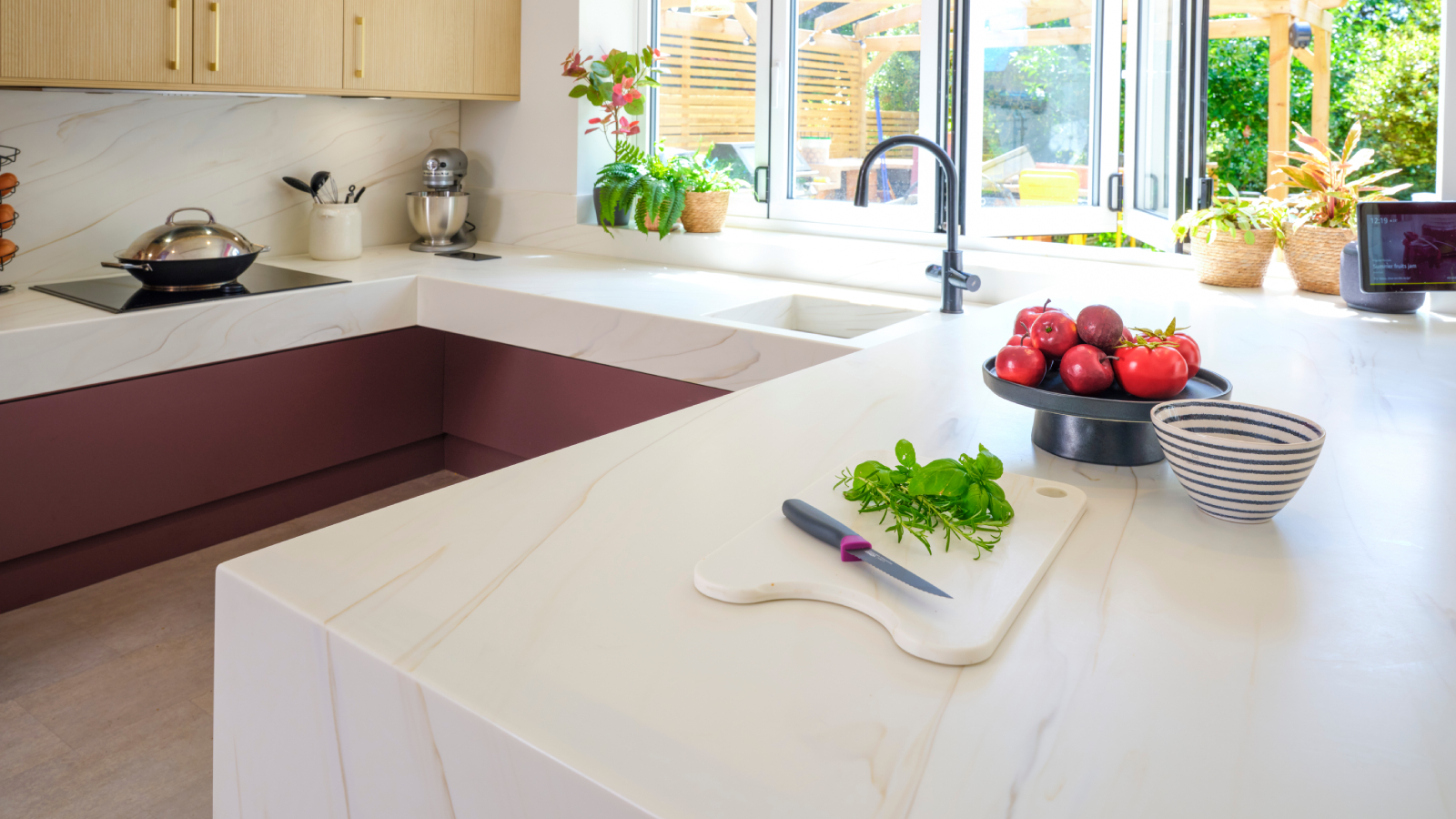These 12 real-life projects show why treehouses ideas are the ultimate design trend right now
These imaginative treehouse ideas prove that building among the branches is no longer just child’s play
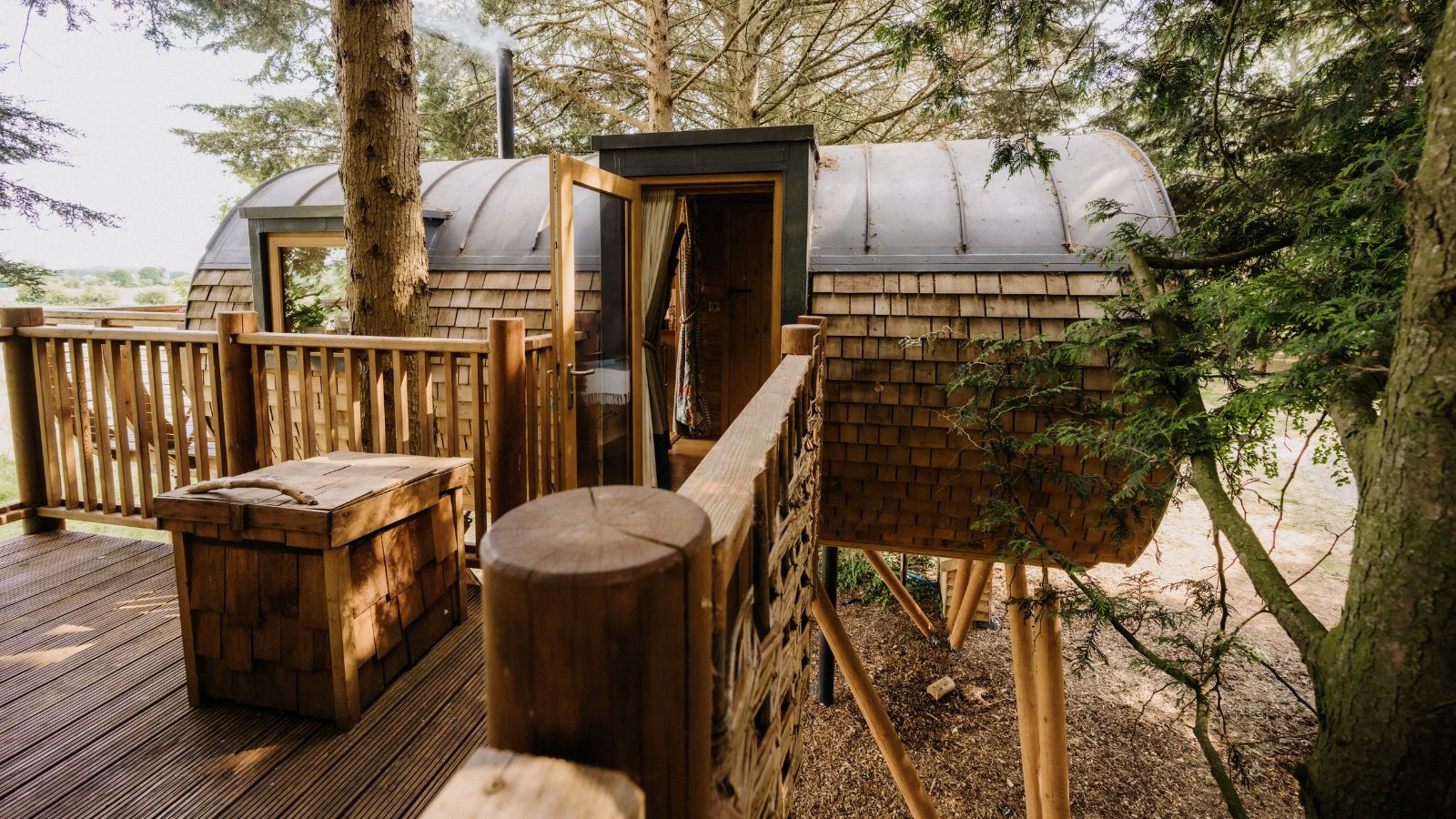
Bring your dream home to life with expert advice, how to guides and design inspiration. Sign up for our newsletter and get two free tickets to a Homebuilding & Renovating Show near you.
You are now subscribed
Your newsletter sign-up was successful
Forget rough-and-ready dens knocked together with scrap timber, today’s treehouse ideas are something else entirely. Simply type ‘treehouse’ into Pinterest and you’ll be inundated with everything from elevated woodland hideaways to sleek, modern tree pods balanced on stilts.
Driven by a desire to feel closer to nature, treehouse design is increasingly being shaped by wider principles of garden design, with careful consideration given to placement, planting, and how these structures interact with their landscape.
Homeowners and architects alike are reimagining the humble treehouse as everything from back garden offices to full-time dwellings. From rustic escapes nestled in the countryside to glamping-style guest cabins designed to blend with their sylvan surroundings, these 12 real-life projects are sure to spark your imagination...
Treehouse Ideas to Inspire Your Project
1. Lost Meadow Treepod (Canopy & Stars)
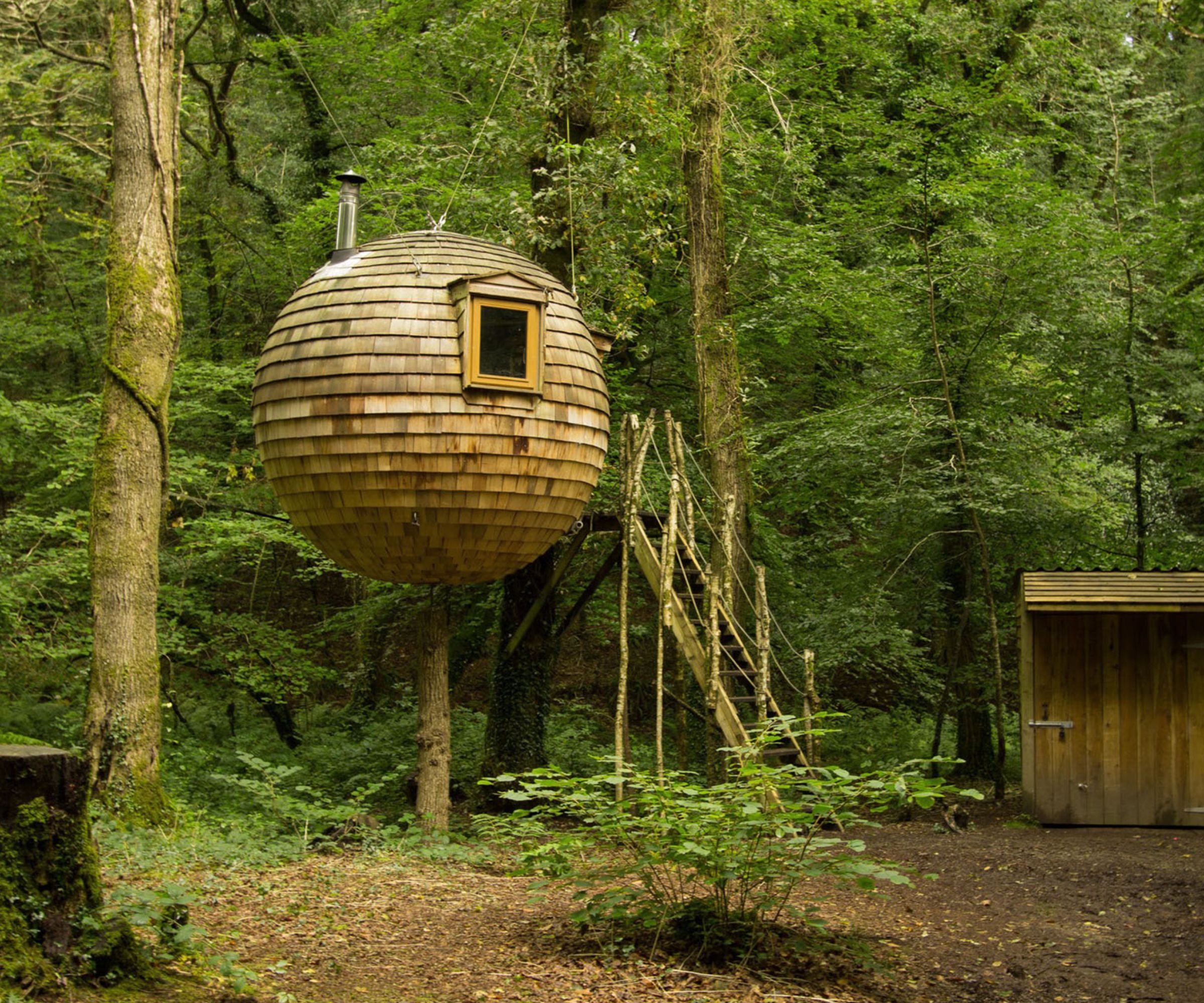
Tucked away on the edge of Bodmin Moor, the Lost Meadow Treepod (bookable via Canopy & Stars) is a spherical woodland hideaway that gives the traditional treehouse a playful twist. Clad in cedar and suspended a few metres above the forest floor, it feels at once otherworldly and perfectly in tune with its setting. Inside, the compact circular space is cosy and inviting, with twin beds and a wood burner creating the ideal spot to unwind after a day outdoors. Designed to hang lightly among the trees, it offers a gentle, low-impact way to connect with nature.
What this treehouse can teach your own design:
- Think spherical: There's no reason to stick to a traditional 'house' shape when designing a treehouse. This treepod’s unique rounded form offers some serious architectural charm, and on the inside its spherical space feels cosy and cocoon-like.
- Low-impact suspension: Suspending a tree pod from the canopy above – rather than building it from the ground up – helps preserve the forest floor and creates the sense you're floating among the branches.
2. The Sanctuary Treehouse for The RHS Chelsea Flower Show 2025
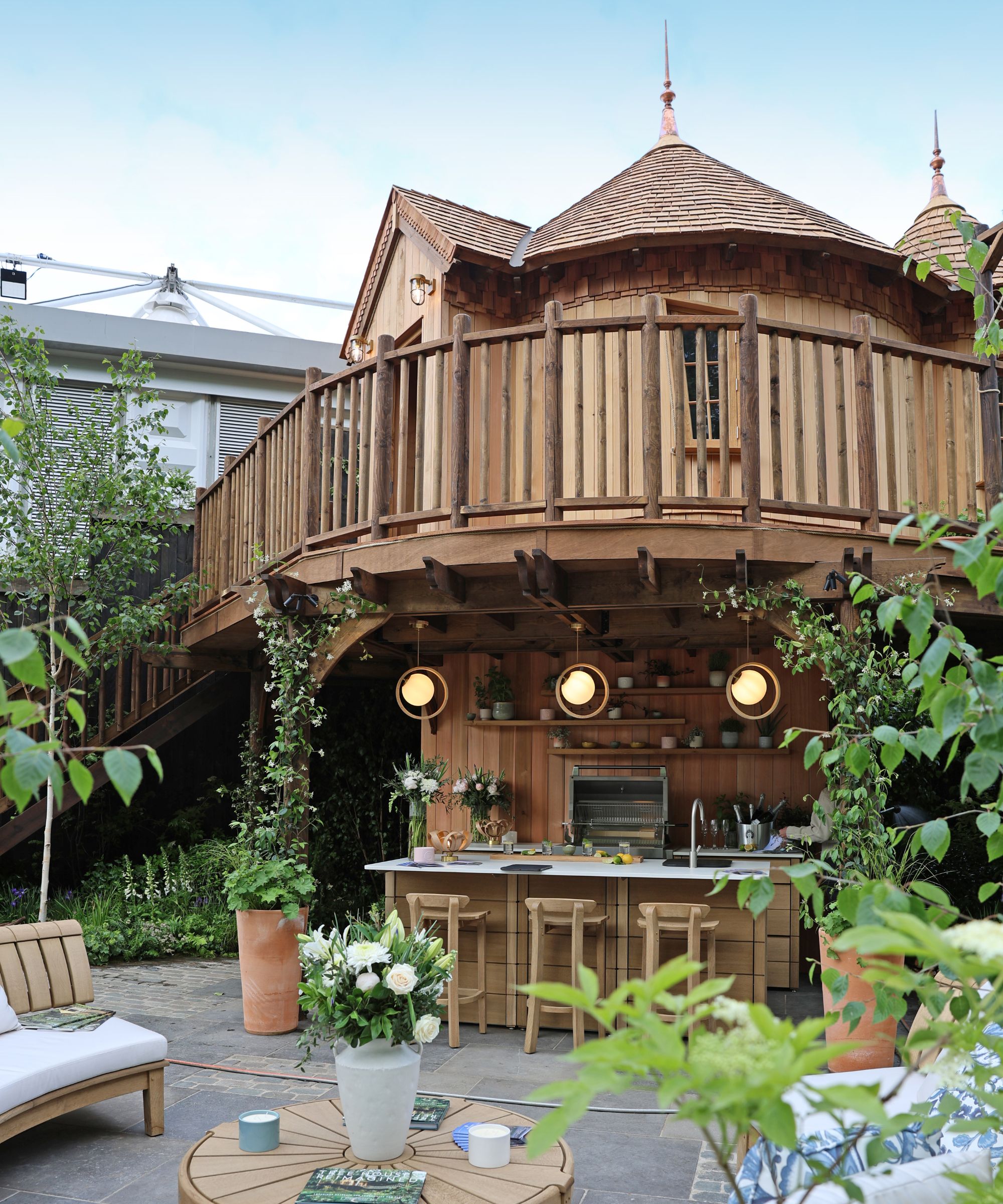
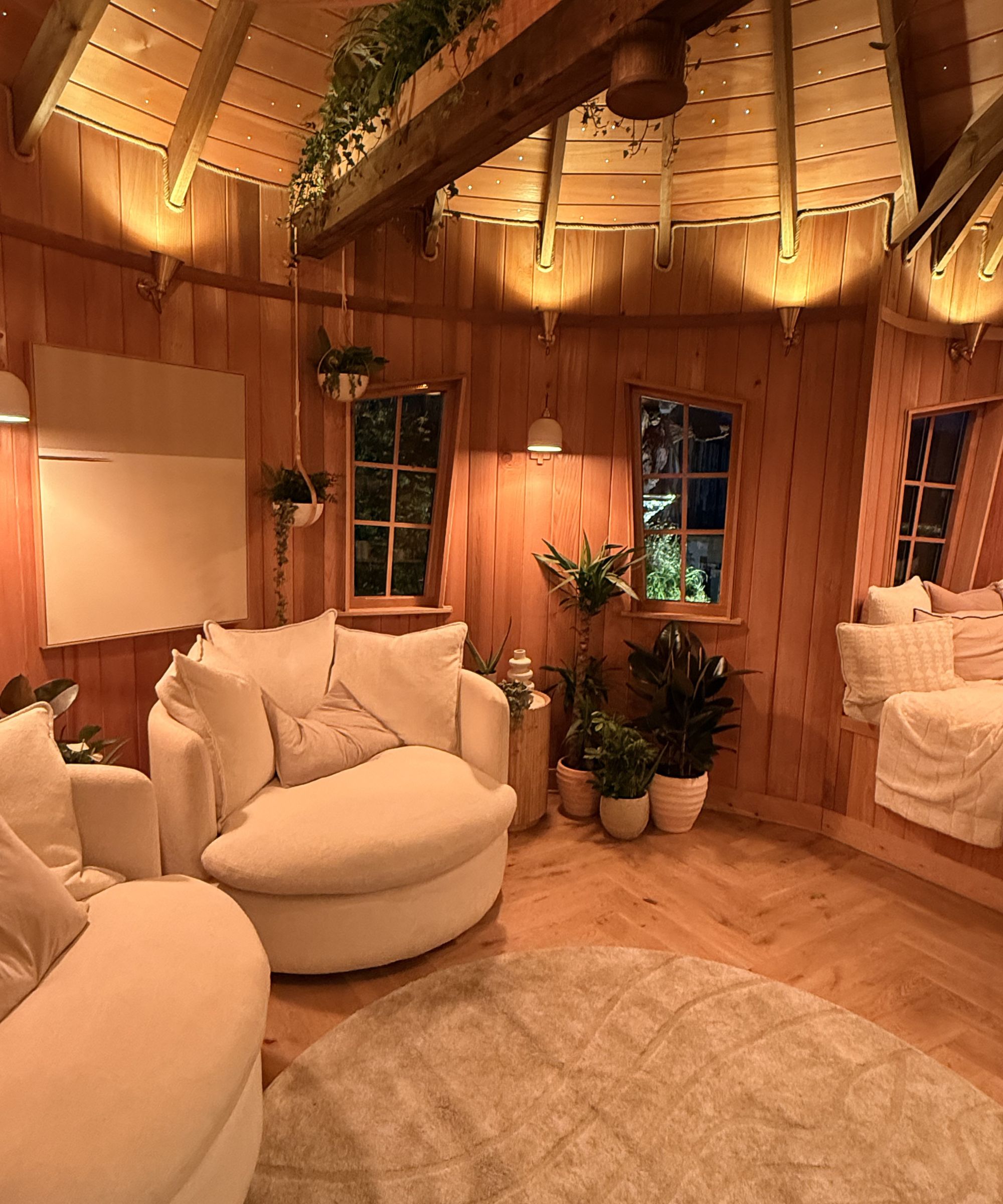
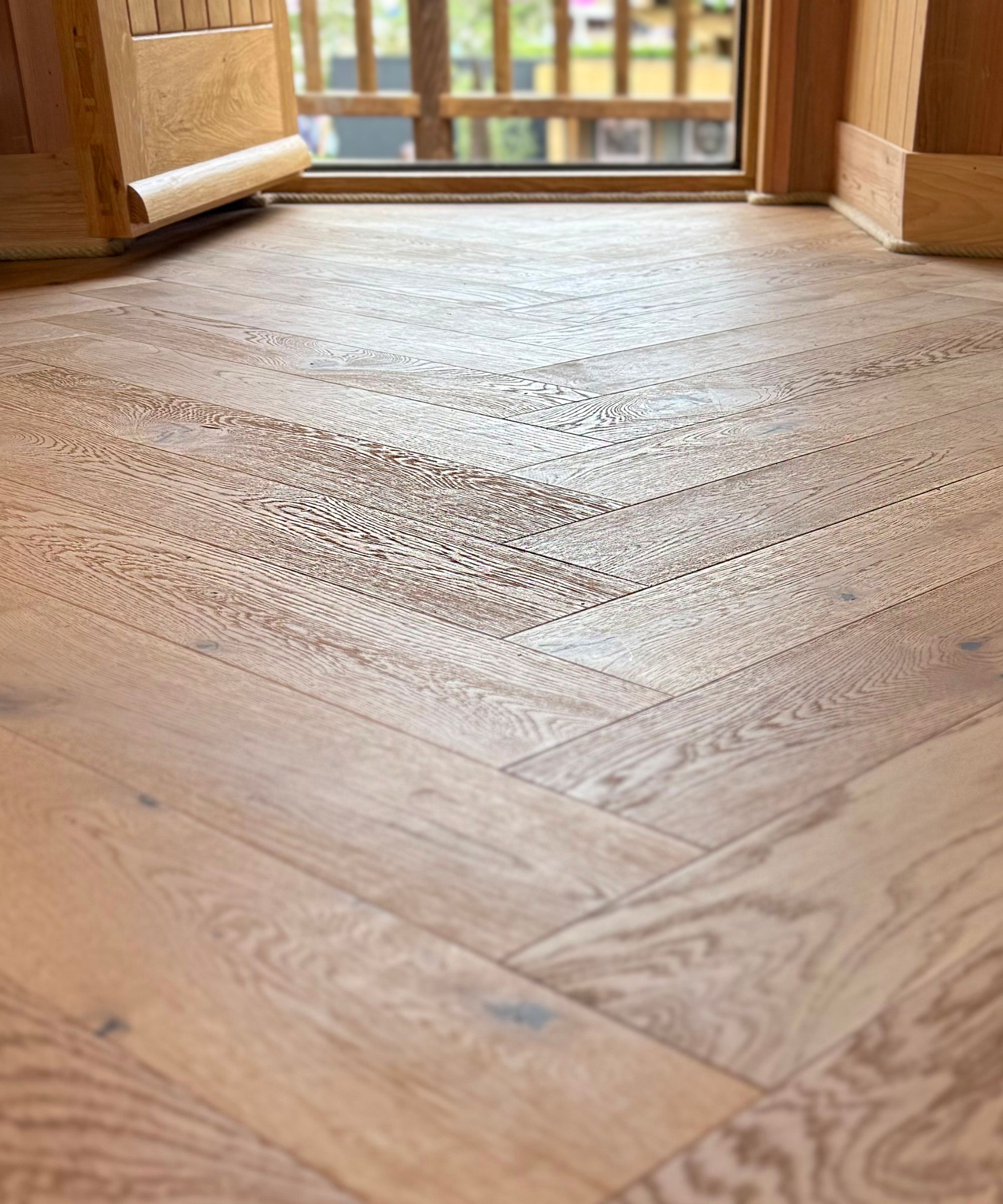
Tucked among the greenery at RHS Chelsea Flower Show 2025, The Sanctuary (designed by Blue Forest) is a calm and considered take on the modern treehouse. Designed to sit quietly within its surroundings, it’s part of a tranquil garden by HollandGreen and framed by beautifully structured evergreens from Architectural Plants, all working together to create a real sense of stillness and connection with nature.
Beneath this raised retreat, there’s a beautifully styled outdoor kitchen and relaxed seating area by Gaze Burvill, designed to encourage lingering and make the most of this peaceful little pocket of the Chelsea Flower Show. Built from sustainably sourced timber and designed with future reuse in mind, The Sanctuary is a thoughtful example of how treehouse design can be both elegant and environmentally aware.
Bring your dream home to life with expert advice, how to guides and design inspiration. Sign up for our newsletter and get two free tickets to a Homebuilding & Renovating Show near you.
Ways to take inspiration from this project:
- Create a 'holistic' outdoor experience: The Sanctuary doesn’t stop at the treehouse itself. Outdoor cooking and seating zones extend the usable space and encourage year-round enjoyment.
- Consider installing a garden bar or outdoor kitchen: Whether it’s tucked beneath the treehouse or integrated into the deck itself, including a small bar or drinks station adds a playful, sociable element to a treehouse – perfect for al fresco entertaining.
- Think about your flooring: From timber boards to engineered options, the floor underfoot can change the whole feel of your treehouse. Go for warm-toned wood or weatherproof materials that suit the natural setting.
3. The Main Company x Wild Escapes
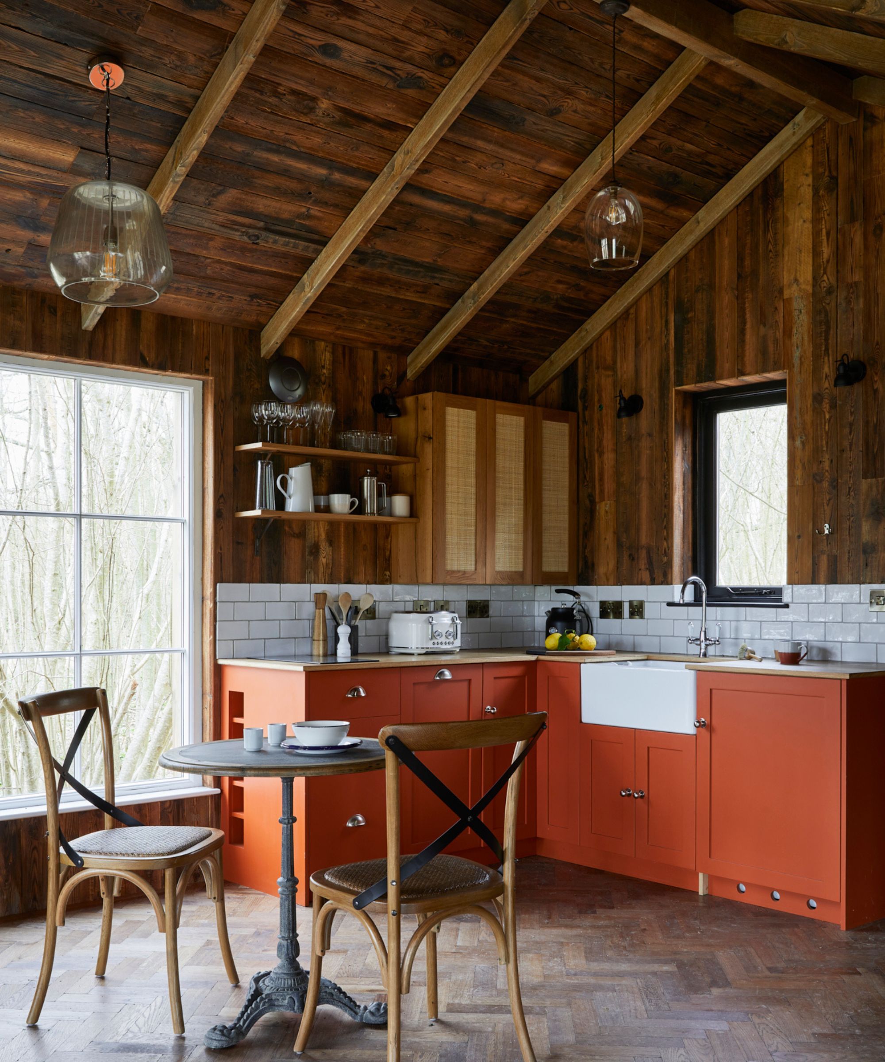
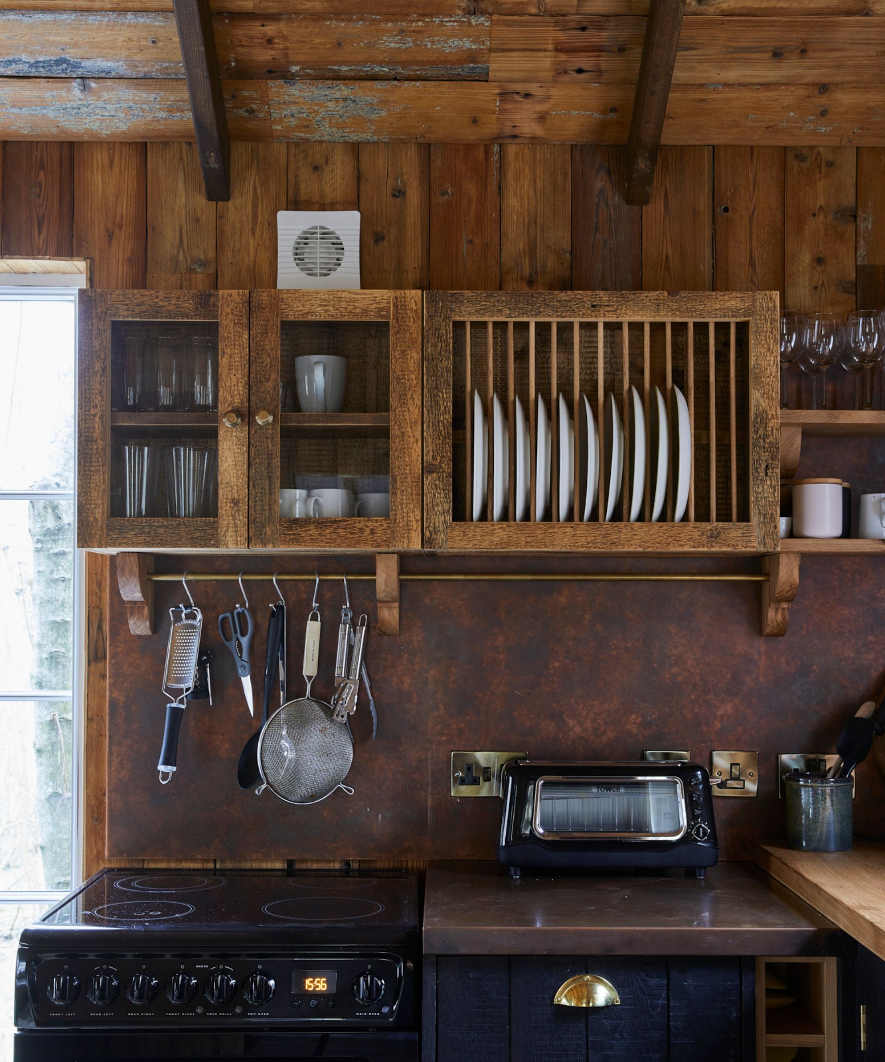
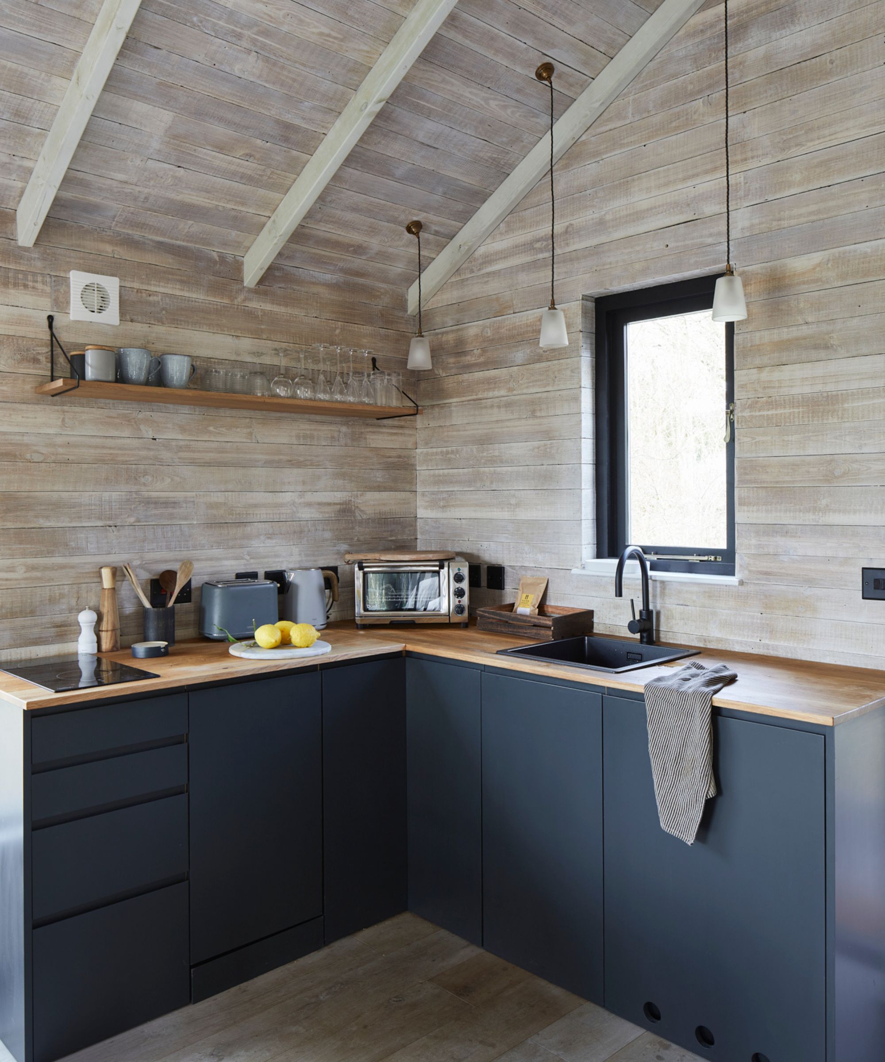
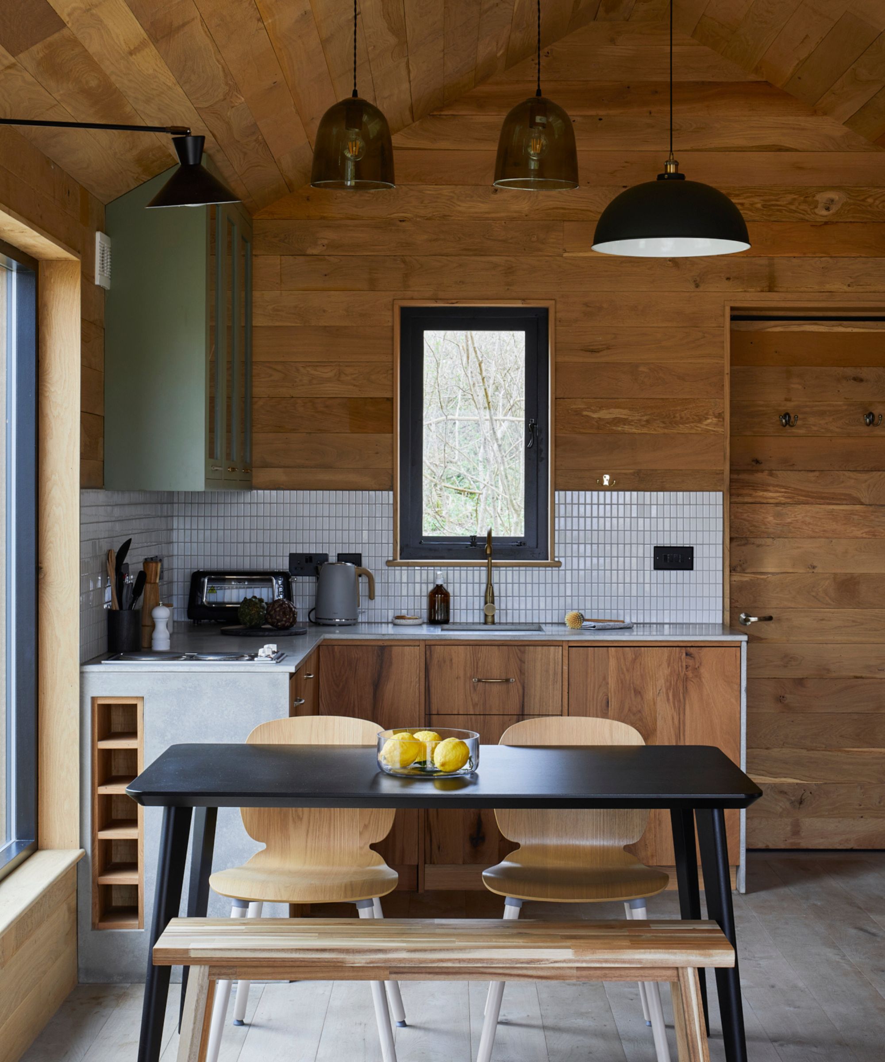
Wild Escapes is a boutique staycation destination located on Fullerton Farm in the Hampshire countryside. The venue is comprised of 4 stylish treehouses, made in collaboration with The Main Company, who provided bespoke kitchens, cladding and flooring. Each treehouse has its own distinct layout and aesthetic, from modern Scandi to charmingly rustic.
Alex Main, director of The Main Company, explains his treehouse ethos: “The beauty of a treehouse is its instant connection to the landscape. So, when designing your own, introduce nature throughout via a colour palette of greens and earthy shades, combined with organic materials (even better if they are reclaimed!). Together, these elements will naturally complement the treehouse's surroundings.”
How to take inspiration from these 4 treehouses:
- Make the kitchen a standout feature: Each of these projects proves that even in small spaces the kitchen can shine. When designing your own treehouse, consider commissioning bespoke cabinetry and incorporating concealed kitchen storage.
- Design each space with its own unique 'mood': At Wild Escapes, no two treehouses are the same. Play with colour, layout and materials to give your build a distinct identity, especially if you're designing multiple guest spaces or holiday lets.
- Use reclaimed materials to inject a little warmth: The Main Company’s use of reclaimed wood brings texture, patina and sustainability to each kitchen and treehouse floor. These materials are also a great way to root your design in its natural setting.

Alex Main is director at The Main Company, a family-run business crafting highly individual bespoke kitchens since the 1970s. Drawing on decades of experience, Alex brings creativity and character to kitchen designs, including beautifully tailored spaces for unique treehouse projects.
4. Dabinett Treehouse (Canopy & Stars)
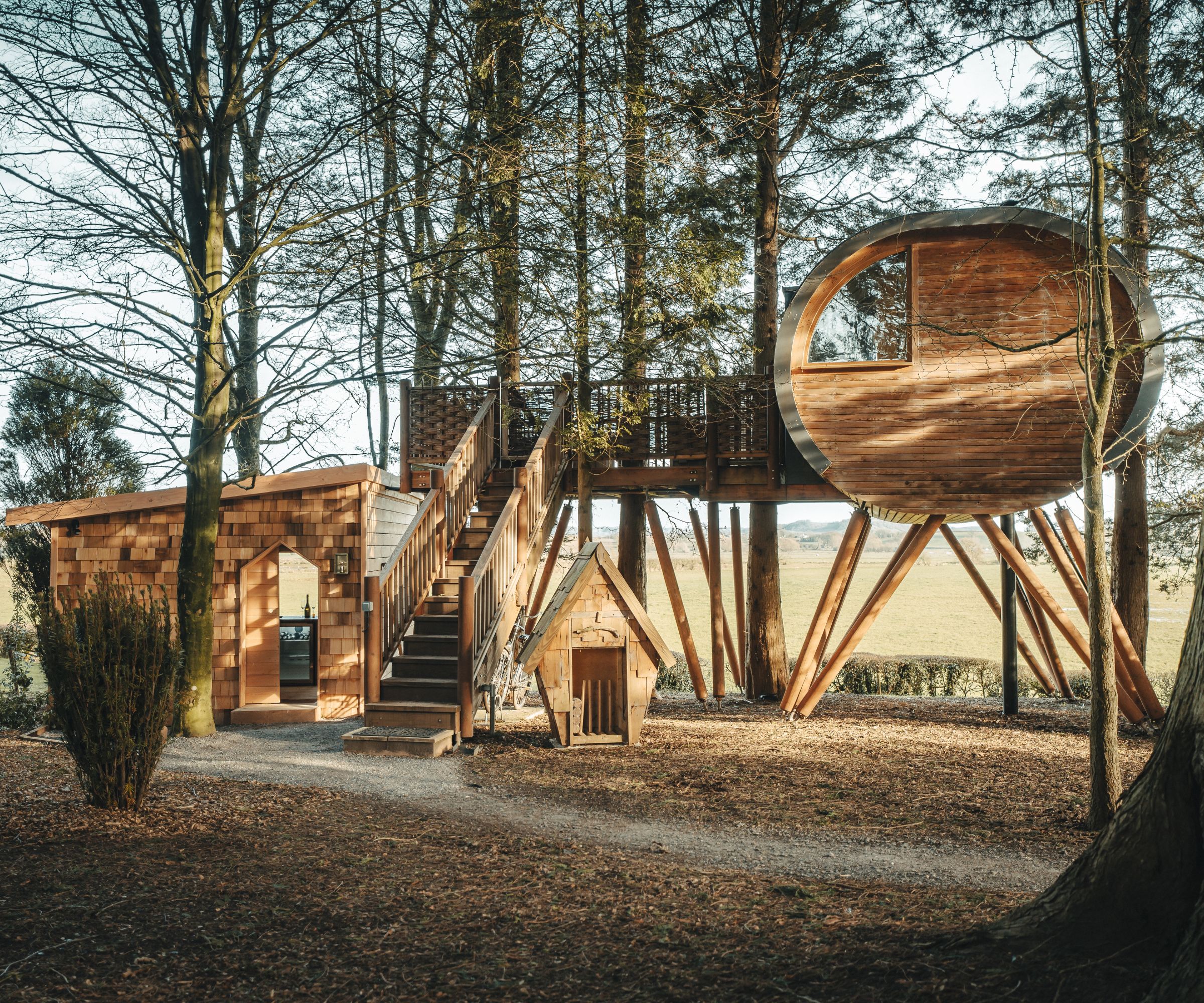
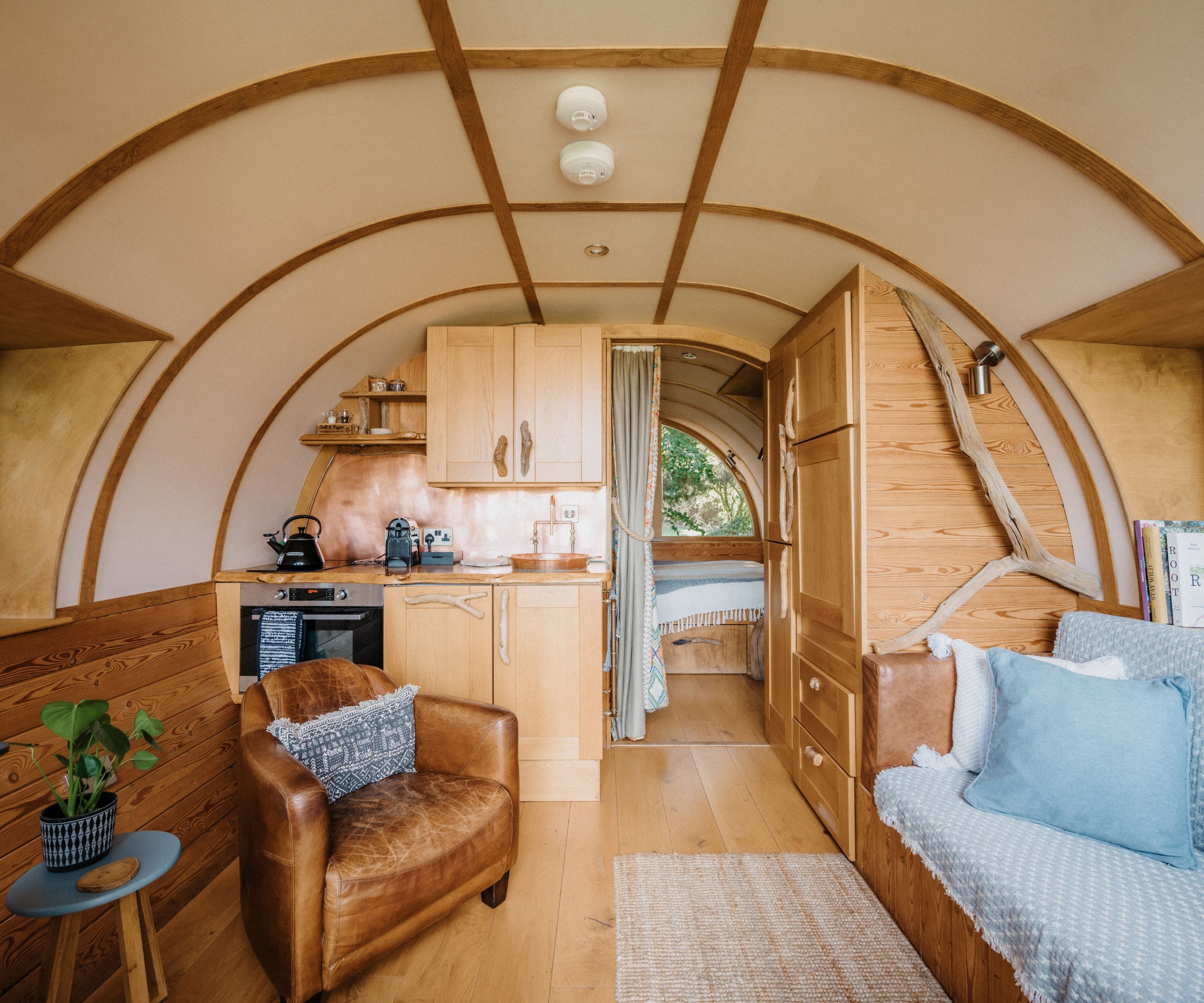
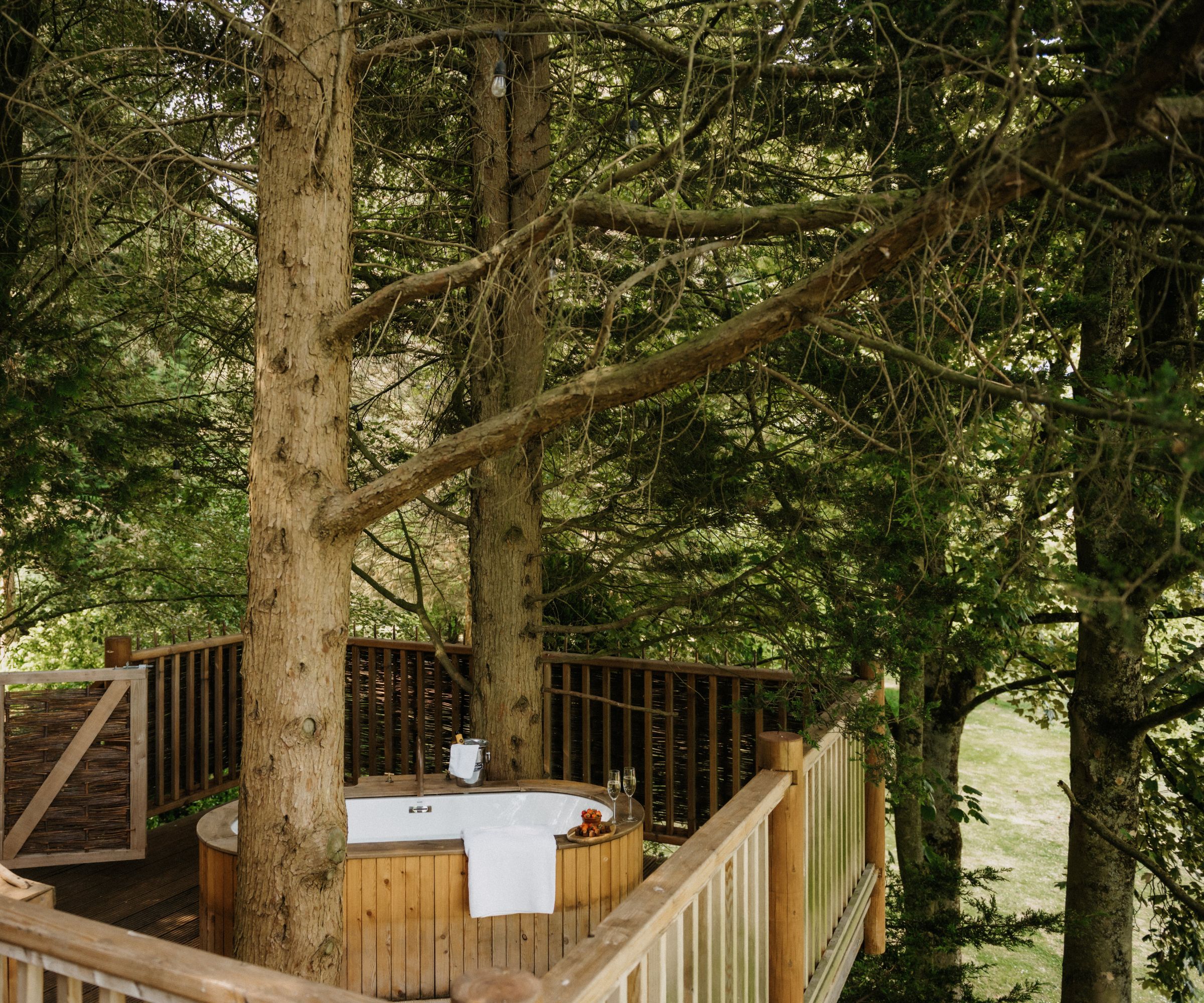
The Dabinett Treehouse (bookable via Canopy & Stars) reimagines what a treehouse retreat can be. Compact yet sumptuous, it’s outfitted with a king-size bed, a wood burner, and a covered firepit complete with its own TV for cosy evenings. Step out onto the deck and you’ll find an outdoor bathtub framed by treetops and expansive views of the Somerest Levels beyond.
Ways to capture the magic of this treehouse:
- Rustic can still feel elevated: This project proves that treehouse design can be both refined and architectural. Curved lines, timber cladding, choice furniture, and considered materials all make this feel like a truly grown-up retreat.
- ‘Soak up’ the scenery with an outdoor bath: Nothing quite matches the magic of sinking into a warm bath with the stars above you and the quiet rustle of woodland all around. Even if space is tight, a compact freestanding bath can become your treehouse’s most enchanting feature.
5. 'The Treehouse' by Claire Welsh Design
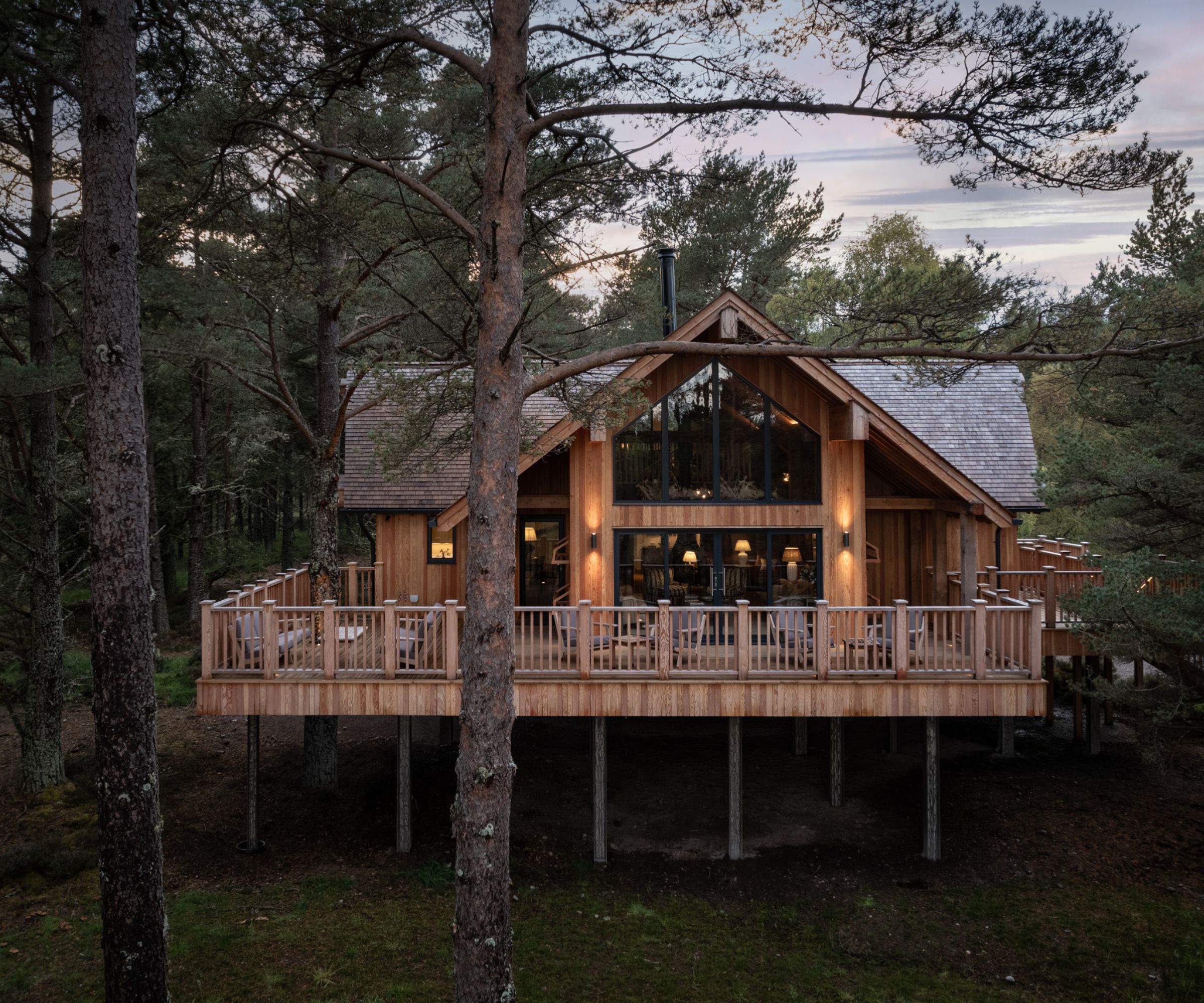
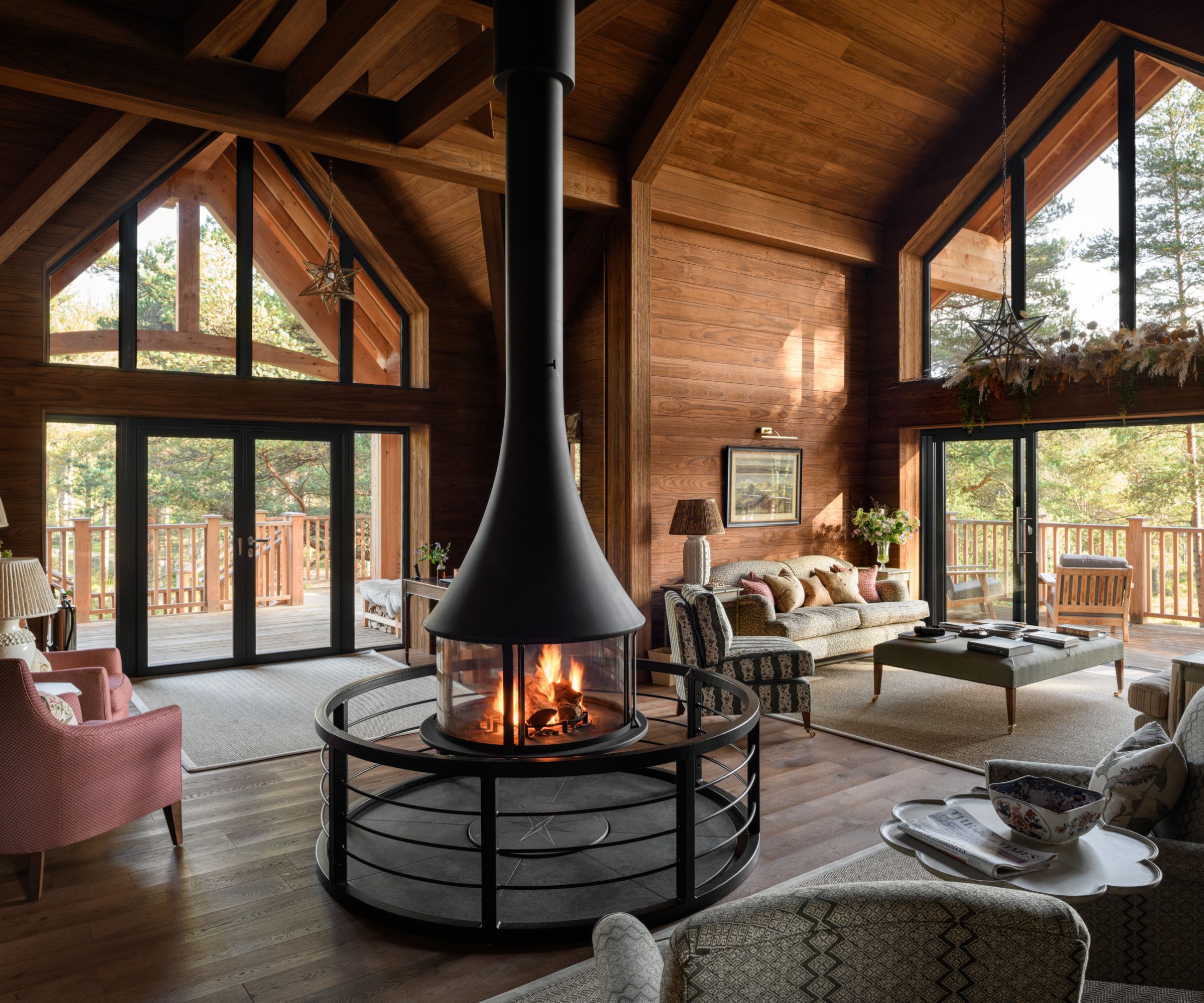
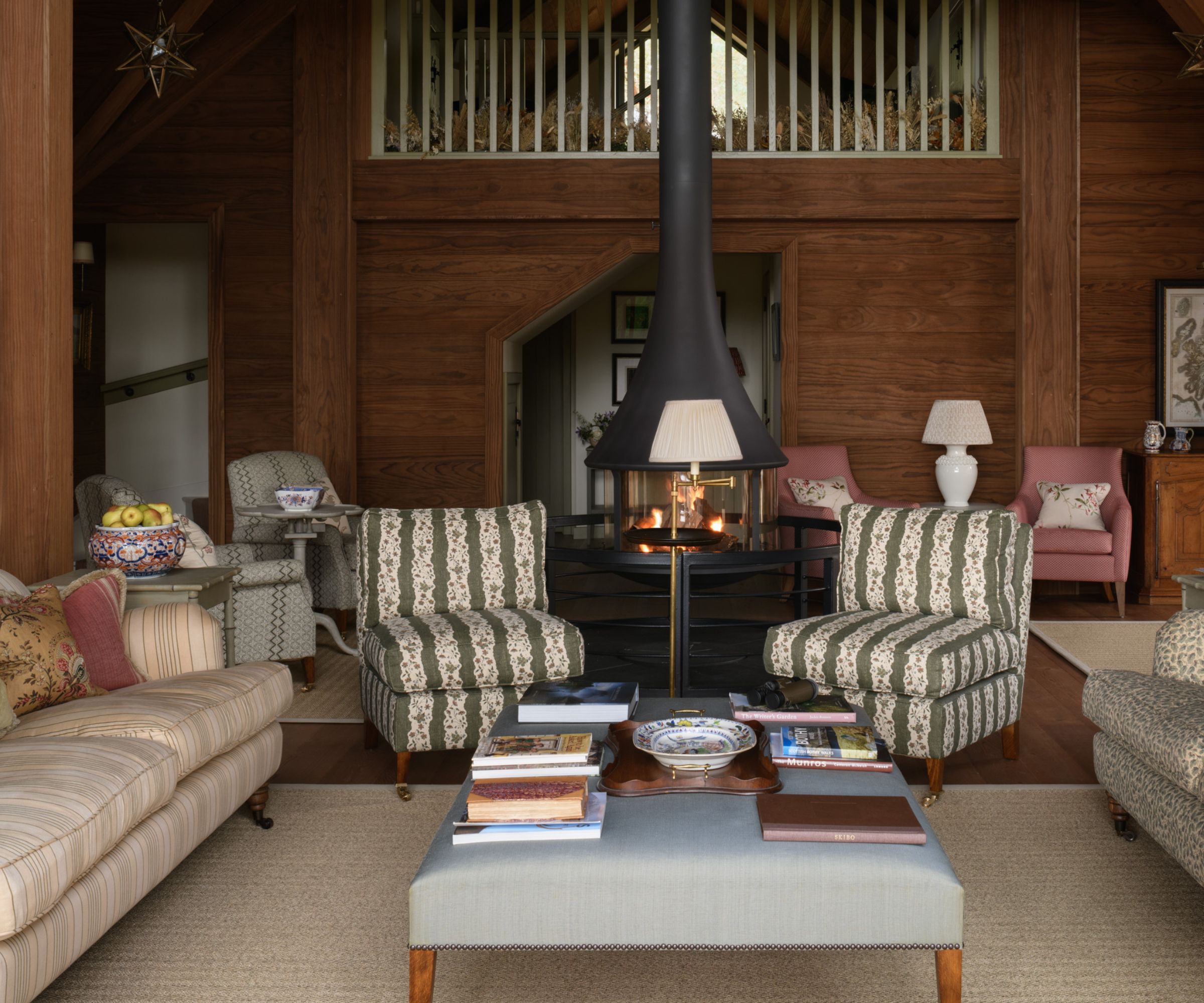
This exquisitely designed treehouse at the Carnegie Club really lives up to the phrase, “Go big or go home.” This woodland hideaway designed by Claire Welsh Design feels more like a boutique hotel than a simple treehouse. From the outside, the property sits quietly among the trees, but step inside and you're met with soaring double-height ceilings, walls cloaked in warm timber, and a palette that echoes the forest beyond its walls. Every detail has been carefully considered to create a space that feels both luxurious and deeply connected to its natural surroundings.
Takeaways from this stunning build:
- Play with height: Just because your own treehouse doesn’t rival a hotel lobby doesn’t mean it has to feel small. Vaulted ceilings or raised rooflines can completely transform a smaller space, adding a sense of drama and airiness that makes even the tiniest room feel more expansive.
- Treat your interiors like any other space: Don’t hold back on comfort or style just because you’re working with a treehouse. Thoughtful lighting, quality textiles and a cohesive colour palette can transform your garden escape into somewhere you genuinely want to spend time. Just bear in mind that if you plan to keep soft furnishings and decorative pieces in place year-round, proper insulation – and in some cases weatherproof storage – will help protect them from the elements.
6. Twin Nests by Root & Shoot
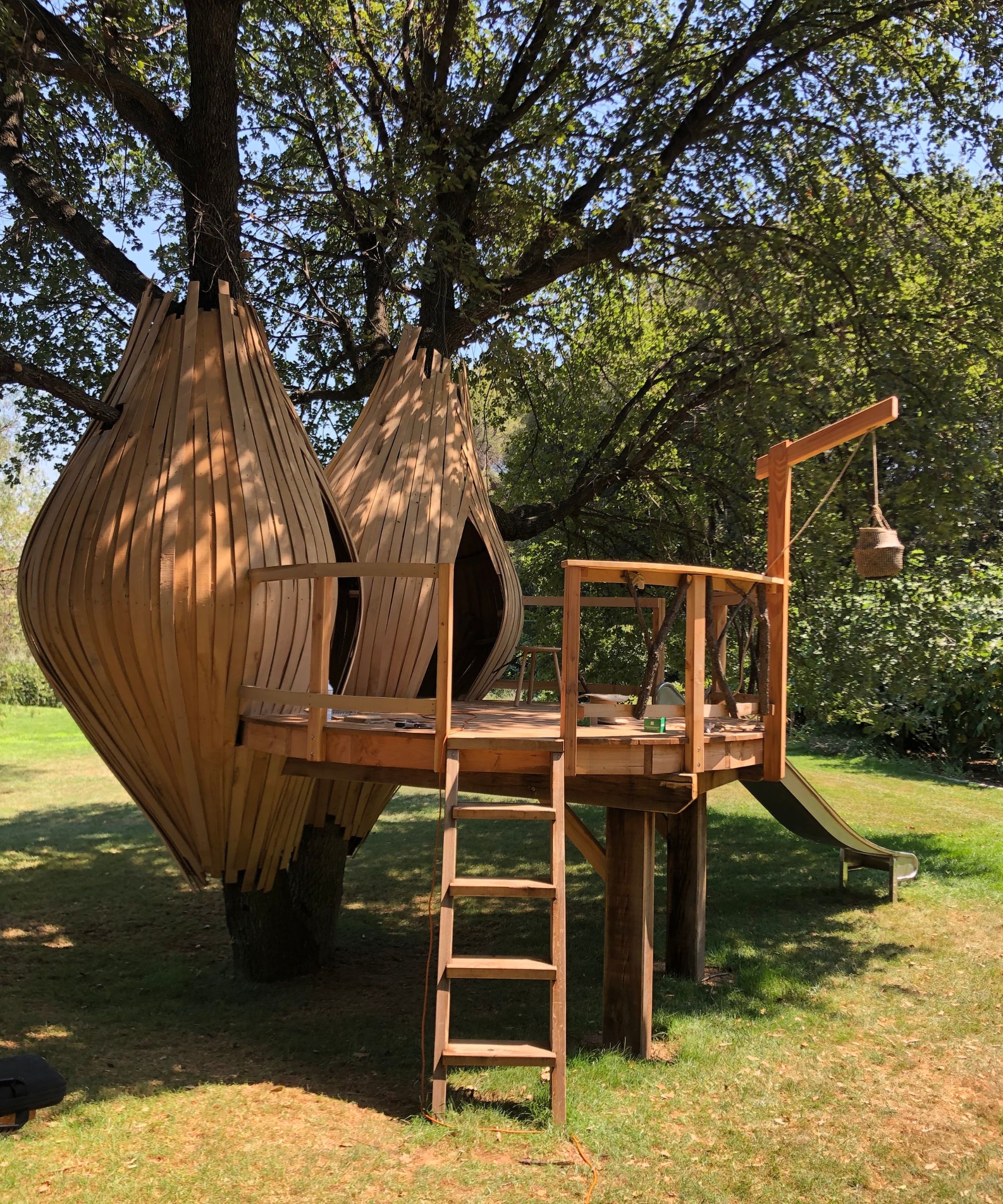
Commissioned for an international client, the Twin Nests are an organic, flowing structure designed by Jeremy Wyatt, founder of Root & Shoot. Made from locally grown oak, the design combines cutting-edge photogrammetry modelling with traditional craftsmanship to create two teardrop-shaped “nests” that wrap around the trunks of a bifurcated oak tree. Freshly milled green oak slivers were carefully shaped to fit, hardening into a tough shell as they dried. The result is a habitable sculpture that feels entirely at home in its natural setting.
Design inspiration you can borrow from this treehouse:
- Allow the host tree to guide the design: Instead of imposing a particular form, follow the natural lines and branching points of your chosen tree to create something that feels organic and site-specific.
- Don’t be afraid to experiment with sculptural forms: Playing with fluid, nature-inspired shapes will ensure your treehouse functions as much as a work of art as a useable garden room.

Jeremy Wyatt draws on his furniture-making background to design adventurous, cosy and safe treehouses and play spaces. His work blends creativity with durability, bringing nature-inspired designs to homes and schools across the UK.
7. Cleave Treehouse (Canopy & Stars)
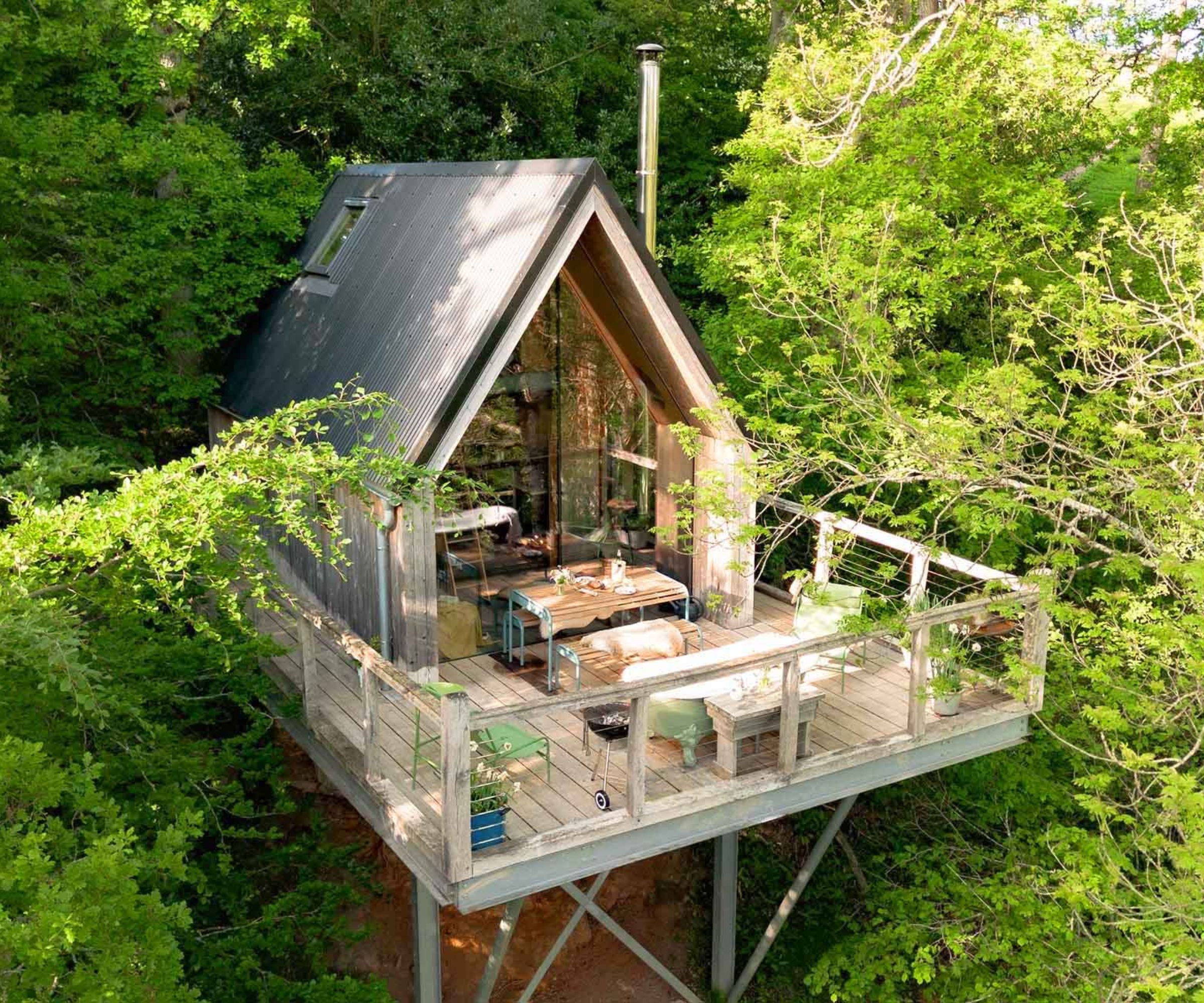
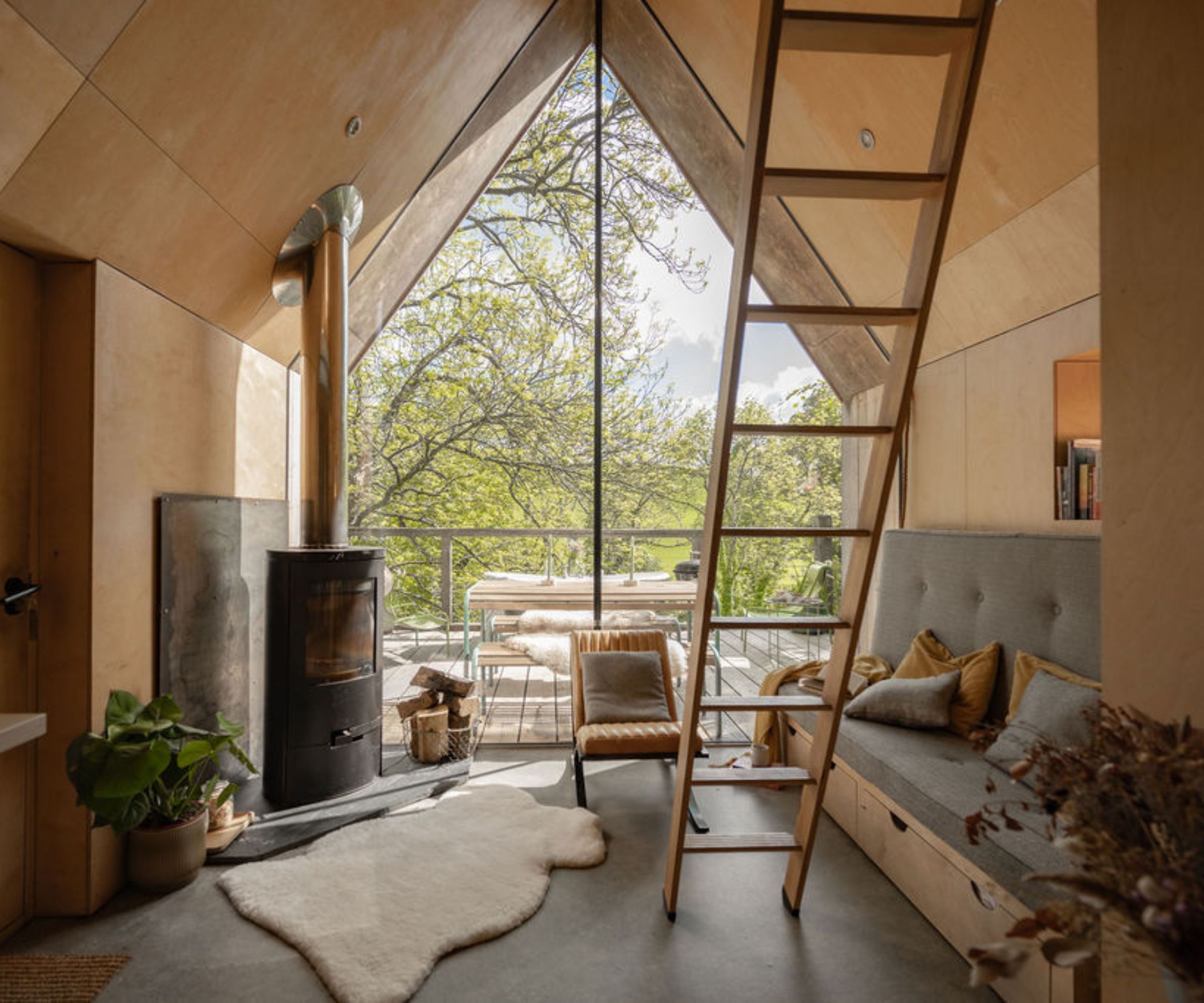
Cleave Treehouse (bookable via Canopy & Stars) is a striking example of how minimalist design can sit beautifully within a woodland setting. Raised on stilts above a quiet corner of Dartmoor, its angular larch-clad form is softened by large expanses of glass that frame the green views. The structure feels clean and contemporary, yet warm and grounded: a balance achieved through simple materials, a restrained palette, and thoughtful architectural lines. Every detail has been designed to connect the indoor and outdoor spaces, from the gable-end window to the wraparound deck that leads to an open-air bath and sauna area.
Take these ideas for your own treehouse:
- Go big on glazing: The dramatic full-height gable window floods the interior with light and frames views of the surrounding woodland, making the outdoors feel like part of the treehouse itself.
- Keep it simple: The clean A-frame silhouette is timeless, easy to build compared to more complex shapes, and works beautifully with natural materials.
- Create an outdoor living room: The generous deck doubles the usable space, with room for dining and lounging.
8. Sylvascope by Root & Shoot
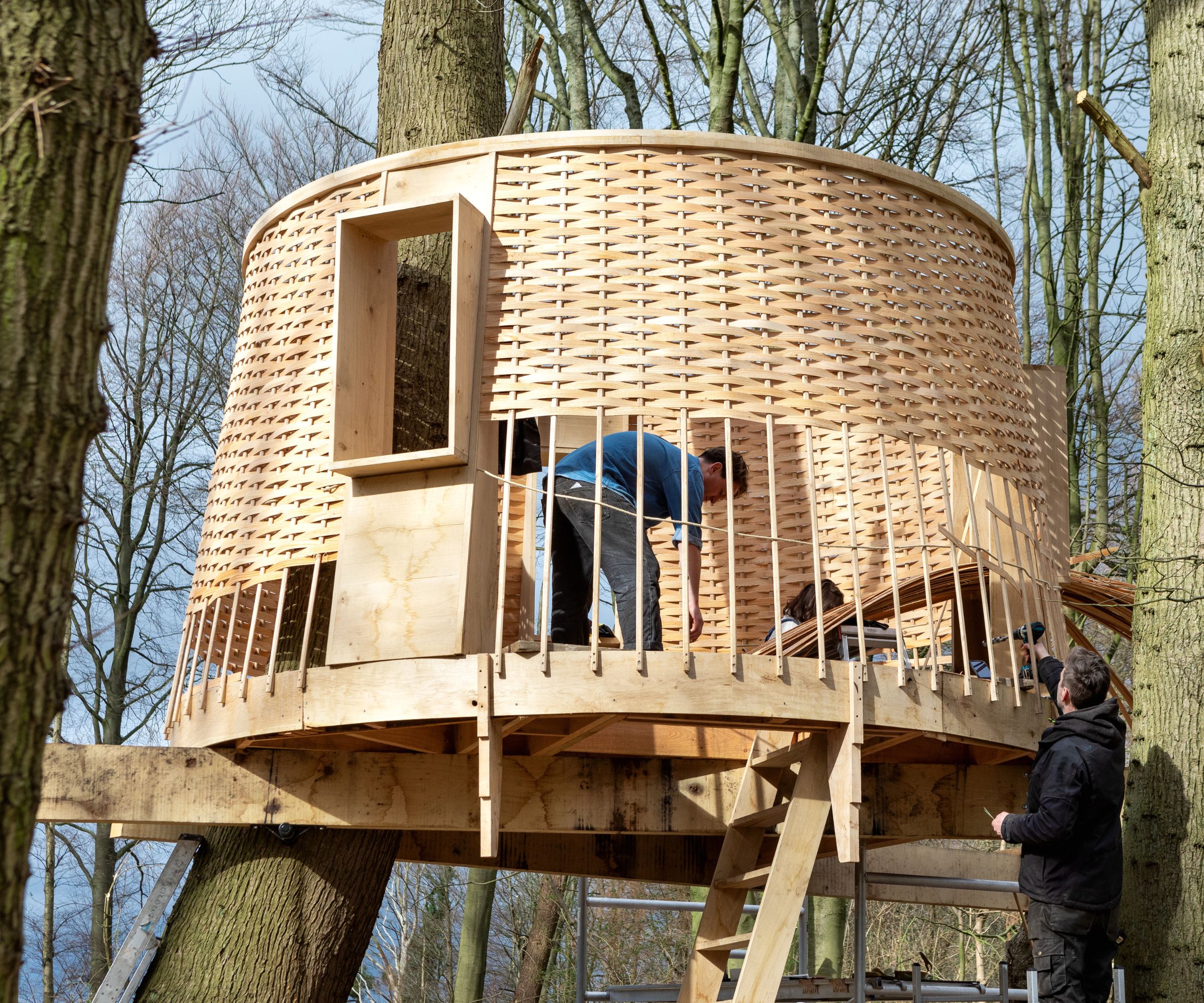
Built for the 2022 Harewood Biennial Radical Acts and now part of the estate’s permanent collection, the Sylvascope treehouse was designed as a woodland viewing point and educational space. Conceived by Jeremy Wyatt from Root & Shoot, in collaboration with furniture designer Sebastian Cox, the structure offers a vantage for observing the estate’s woodland management practices.
Every element of its construction was rooted in the site. Trees were selected and milled on the grounds, and the woven cladding was created from freshly cut timber on the very same day, in a live public demonstration of hyper-local, sustainable building. The resulting treehouse not only frames views of the forest but also tells the story of the materials it is made from.
What you can learn from this design:
- Build with the landscape in mind: Design your treehouse to frame the views or features you want to celebrate, whether that’s a stretch of woodland, a peaceful garden spot, or a shimmering pond.
- Source and use materials immediately: Working with freshly cut, local timber can lower your environmental impact and create a stronger connection between the build and its surroundings.
9. Ty Coedwig (Unique Hideaways)
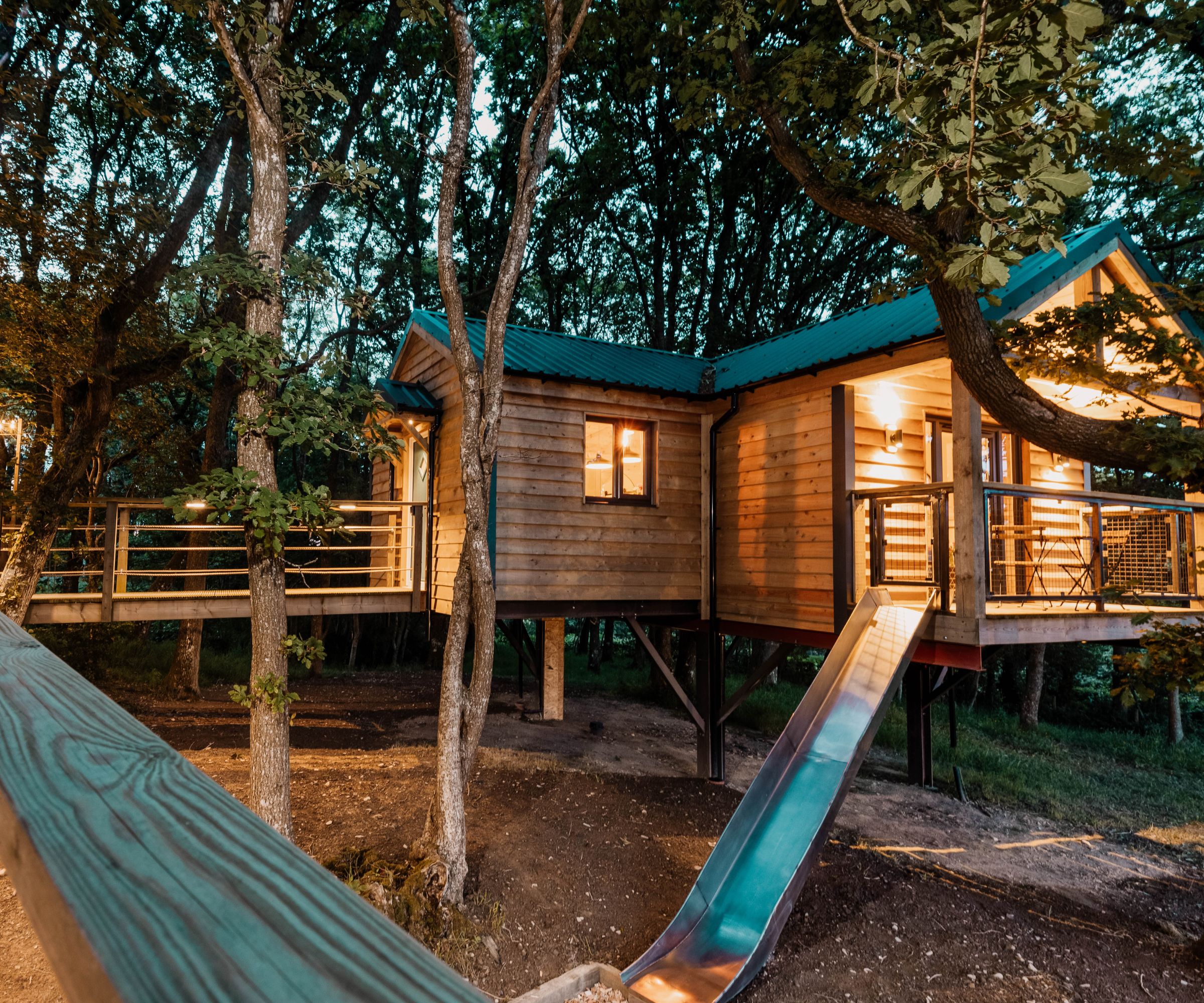
Ty Coedwig (bookable via Unique Hideaways) blends playful design with polished craftsmanship to create a treehouse that feels equally suited to family fun and grown-up getaways. Elevated walkways lead you into a series of warm timber-clad rooms, all linked by generous decking that flows around the surrounding oak trees. Thoughtful details – like the metal slide from the front porch, or the secluded outdoor bath tucked among the trees – make it a space designed as much for enjoyment as for connection with nature.
Treehouse ideas to borrow from this project:
- Design with split levels in mind: Incorporating decks at varying heights can give your treehouse a dynamic flow and a greater sense of space. Different levels create natural zones for dining, lounging or soaking up the views, making the whole structure feel more interesting and versatile.
- Have fun with your build: Adding playful touches like a slide or tree swing brings a sense of fun to the design, making the time you spend there even more memorable.
10. Charred Treehouse by Root & Shoot
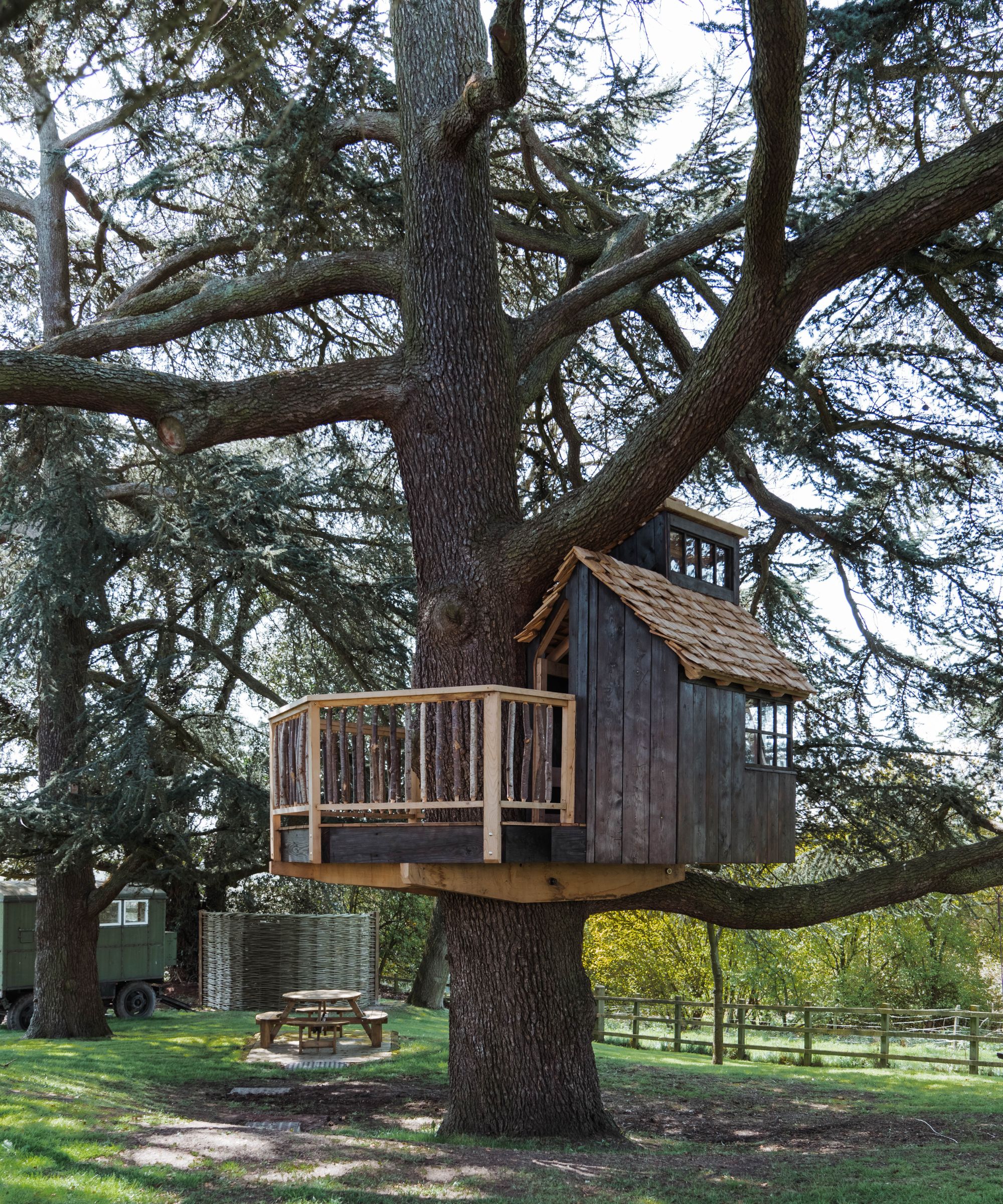
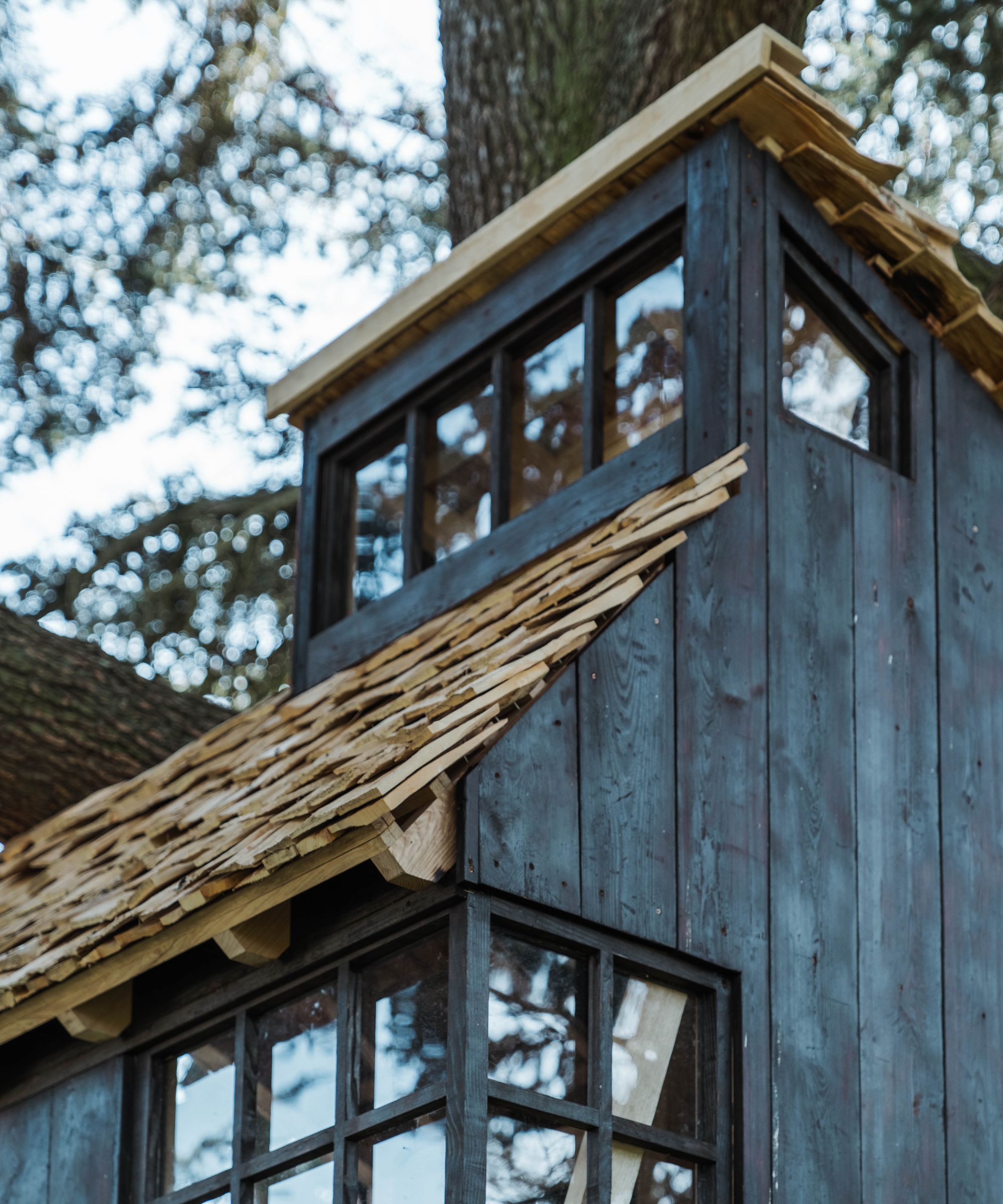
Perched high in the sweeping limbs of an Atlas cedar, the Charred Treehouse by Root & Shoot blends rustic craftsmanship with light-touch engineering. Wrapped in UK-grown larch, charred to a rich, dark finish, it contrasts beautifully with the warm tones of its chestnut roof shingles. Supported by just two slender stainless-steel bolts, the structure barely touches the tree, allowing it to grow freely while creating the illusion of floating mid-air.
Ideas to take away from this build:
- Opt for a charred timber exterior: Shou Sugi Ban is a popular Japanese wood burning technique that lends timber a rich, dark tone and extra weather resistance. It also looks stunning alongside the warm colour of natural roof shingles.
- Keep fixings to a minimum: Using as few attachment points as possible helps protect the health of the host tree and can make your structure appear as if it’s floating among the branches.
11. Keynor at Kudhva
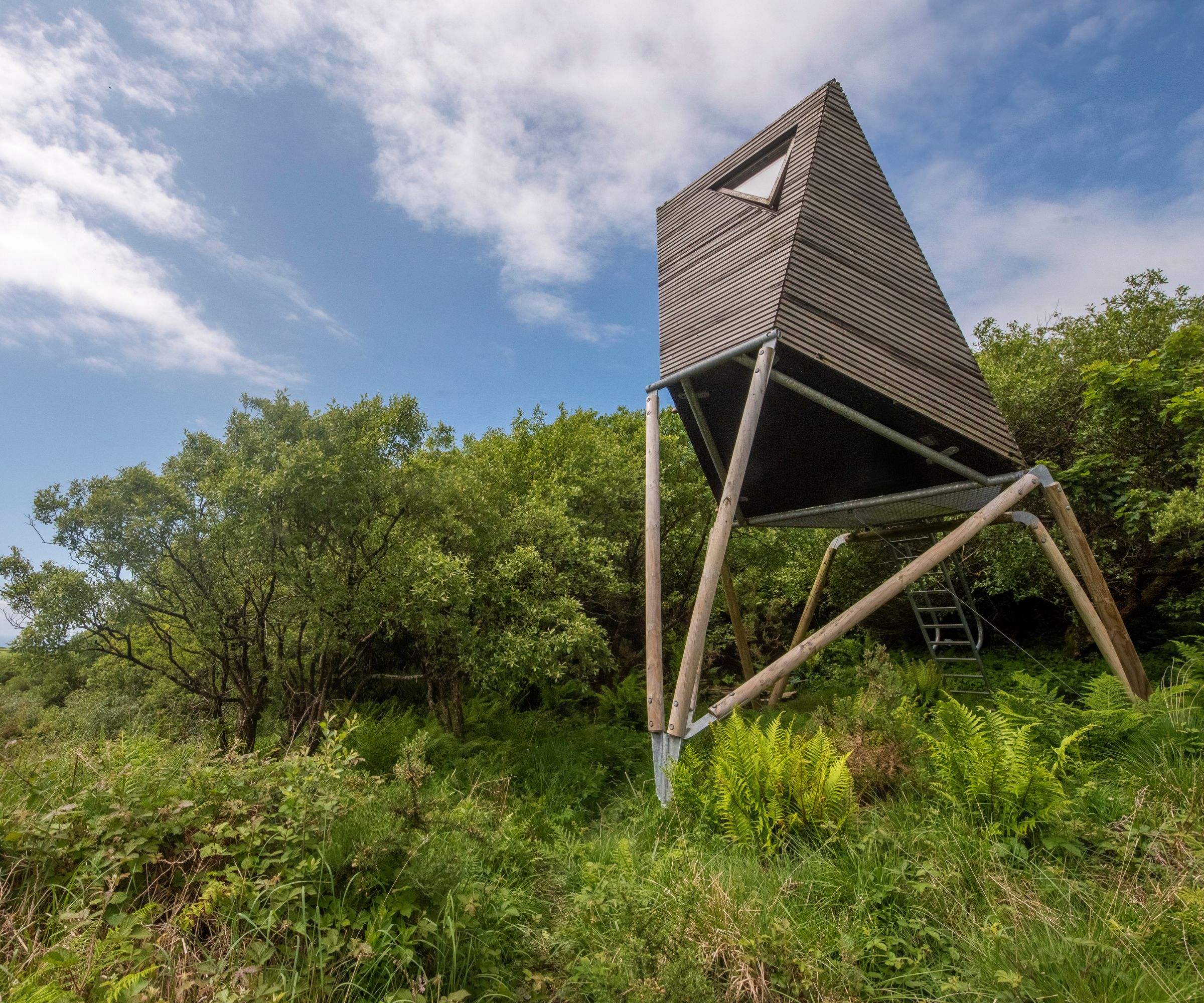
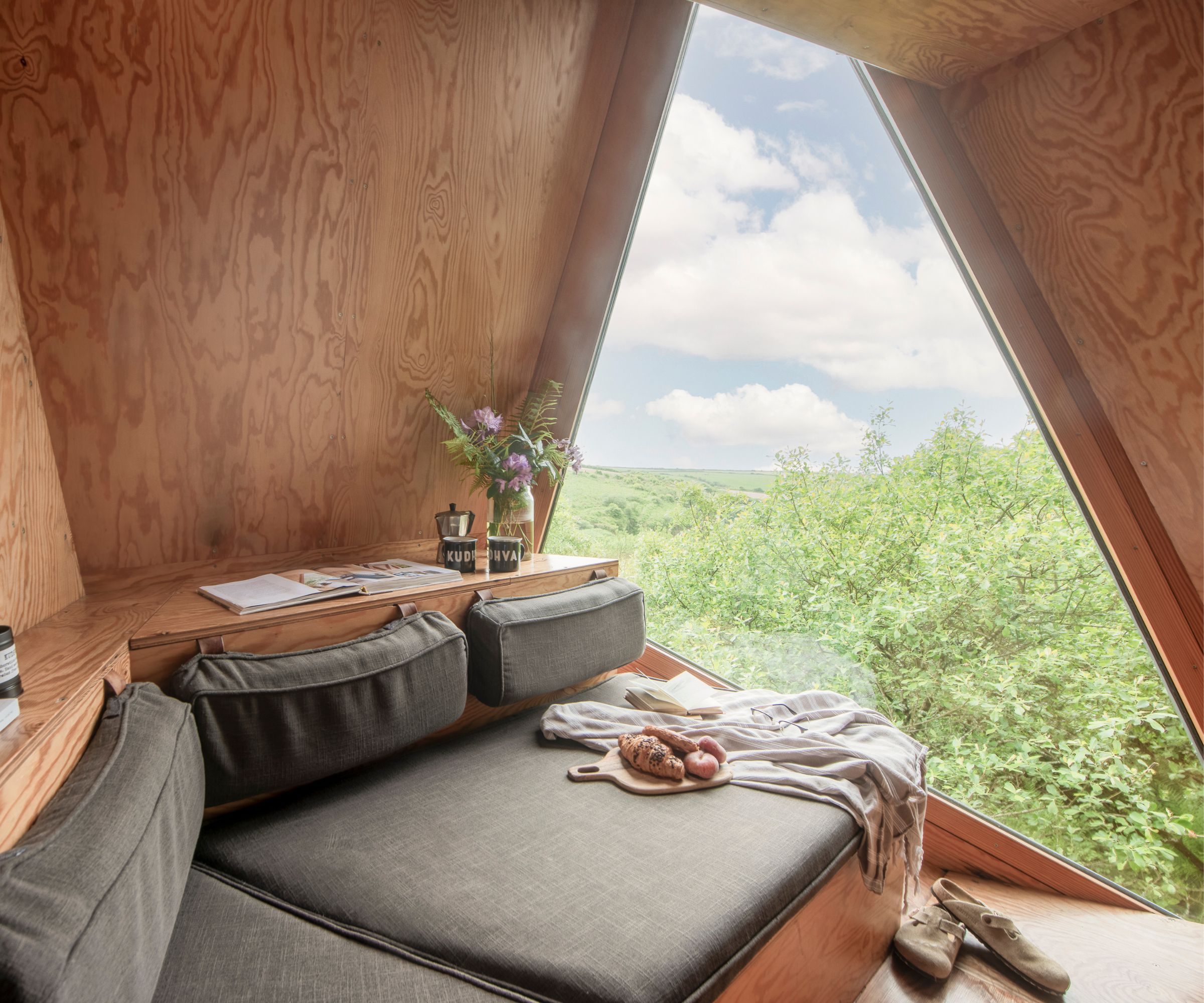
Rising on stilts above the Cornish undergrowth, Keynor at Kudhva (bookable via Unique Hideaways) is part treehouse, part modernist lookout. Its angular timber form is designed to provide its inhabitants with panoramic views while leaving the landscape below largely untouched. Inside, the minimalist design strips back to the essentials, allowing the surrounding nature to take centre stage.
Treehouse takeaways from this build:
- Experiment with elevated design: Lifting your treehouse or hideaway high on stilts can open up striking views, even if your plot is on uneven or densely planted ground.
- Let the surroundings lead the palette: Using natural, weathered timber allows the structure to blend into the landscape over time, softening bold architecture so it feels part of its setting.
12. Tawny Owl Treehouse
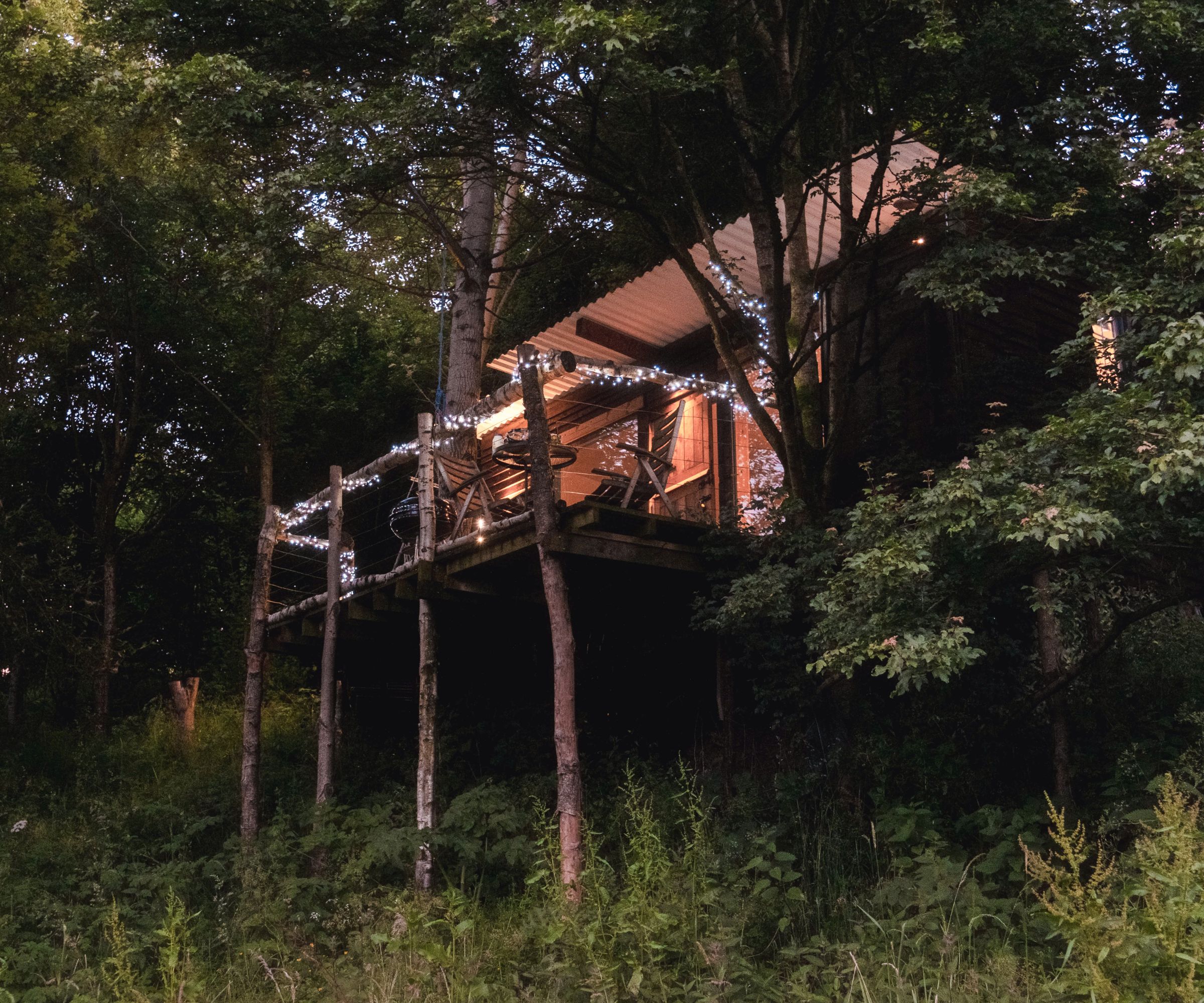
Perched among mature trees, the Tawny Owl Treehouse (bookable via Unique Hideaways) is a masterclass in blending rustic charm with smart outdoor living. Timber-clad and raised on sturdy stilts, it features a wraparound deck that extends the living space high into the canopy. A tree-branch–railed walkway winds through the woodland to the entrance, creating an immediate sense of arrival. One standout feature is the outdoor shower, artfully built around the existing trunks so the treehouse feels completely woven into its surroundings.
Design tips inspired by this treehouse:
- Work with the trees, not against them: Incorporating trunks into your deck or outdoor shower design creates an organic, immersive feel and avoids unnecessary disruption to the site.
- Layer your outdoor lighting for atmosphere: Subtle string lights or low-level fixtures can transform a deck into a welcoming evening space while keeping the focus on the surrounding woodland.
FAQs
How do you choose the right tree (or site) for a safe and lasting build?
Treehouse designer Jeremy Wyatt says every project starts with the “host” tree and the needs of the people who’ll use it. “We like to involve the client or school community in the co-design process,” he explains, “so the end result reflects their specific requirements, captures a little magic, and gives them a real sense of ownership.”
When building in a tree, choosing the right type of treehouse attachment bolts is crucial and getting advice from an experienced builder can help avoid costly mistakes. While a suspended build has huge appeal, Wyatt points out that it isn’t the only option. “You don’t need a mature tree to create something special. Stilt-based treehouses can be great fun and elegant too, giving you more flexibility with placement and design."
What materials work best for treehouse builds?
Jeremy Wyatt recommends using timber sourced as close to the build site as possible to support local forestry and reduce transport emissions. “We’ve even built treehouses from trees harvested right next to where they stand,” he says. Not only does this reduce the carbon footprint, but it can also help improve the health of the surrounding woodland. “By managing neglected woodland and allowing more light to reach the forest floor, you increase biodiversity and the potential for new growth.”
How do you ensure a treehouse is eco-friendly?
For Jeremy Wyatt, practicality and sustainability go hand-in-hand. He focuses on creating robust, long-lasting structures from responsibly sourced materials, designed to work in harmony with their surroundings. “Funding the management of a woodland allows both the sustainable extraction of this wonderful material and boosts biodiversity,” he explains.
Love the charm of a treehouse but don’t have a mature tree or woodland of your own? Take a look at these garden room ideas for clever ways to create your own outdoor escape.

Gabriella is an interiors journalist and has a wealth of experience creating interiors and renovation content. She was Homebuilding & Renovating's former Assistant Editor as well as the former Head of Solved at sister brand Homes & Gardens, where she wrote and edited content addressing key renovation, DIY and interior questions.
She’s spent the past decade crafting copy for interiors publications, award-winning architects, and leading UK homeware brands. She also served as the Content Manager for the ethical homeware brand Nkuku.
Gabriella is a DIY enthusiast and a lover of all things interior design. She has a particular passion for historic buildings and listed properties, and she is currently in the process of renovating a Grade II-listed Victorian coach house in the West Country.
