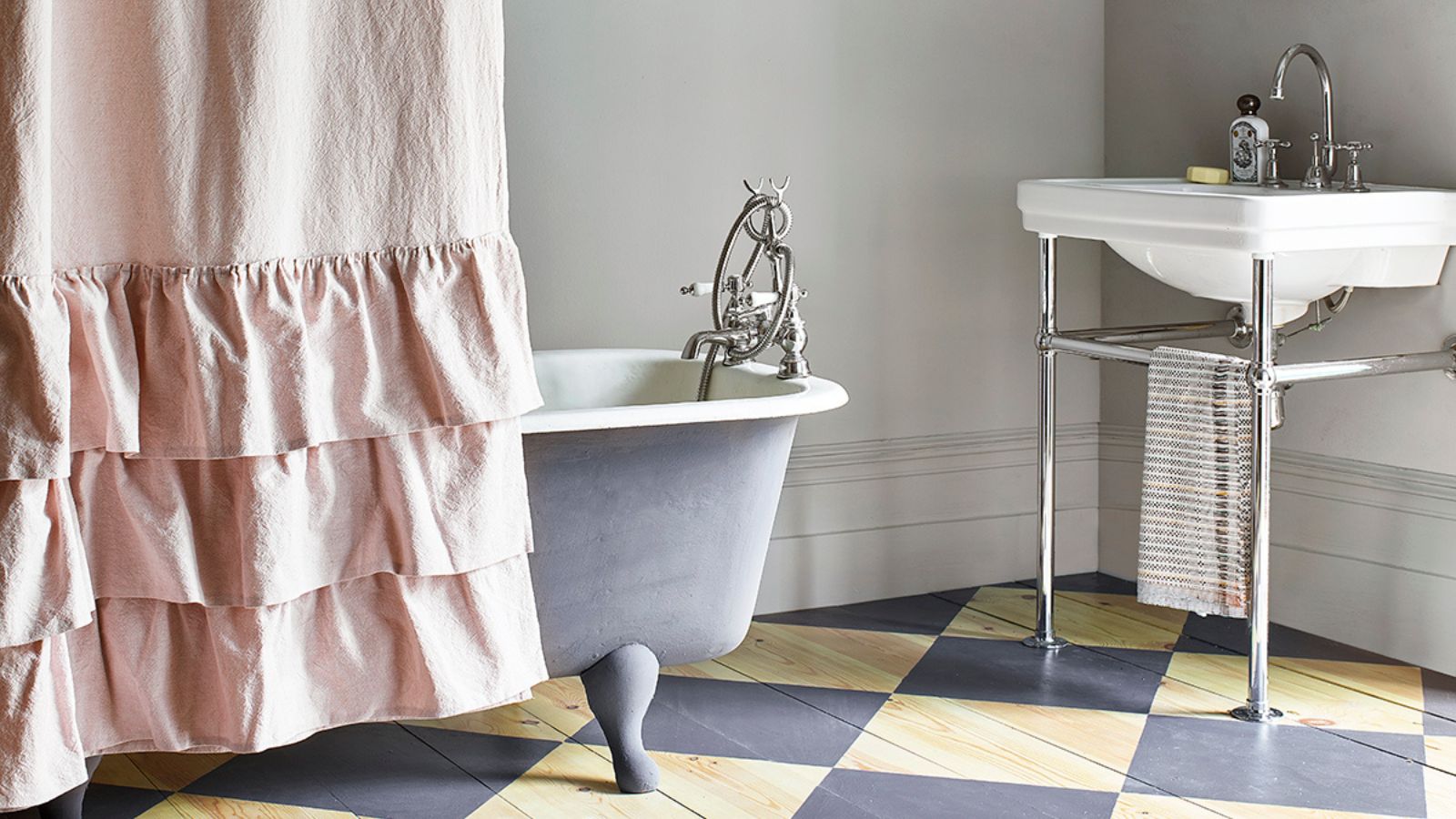10 stunning flat roof porch ideas to take your front door to the next level
The best flat roof porch ideas combine good looks with practicality and can be designed to suit all kinds of homes
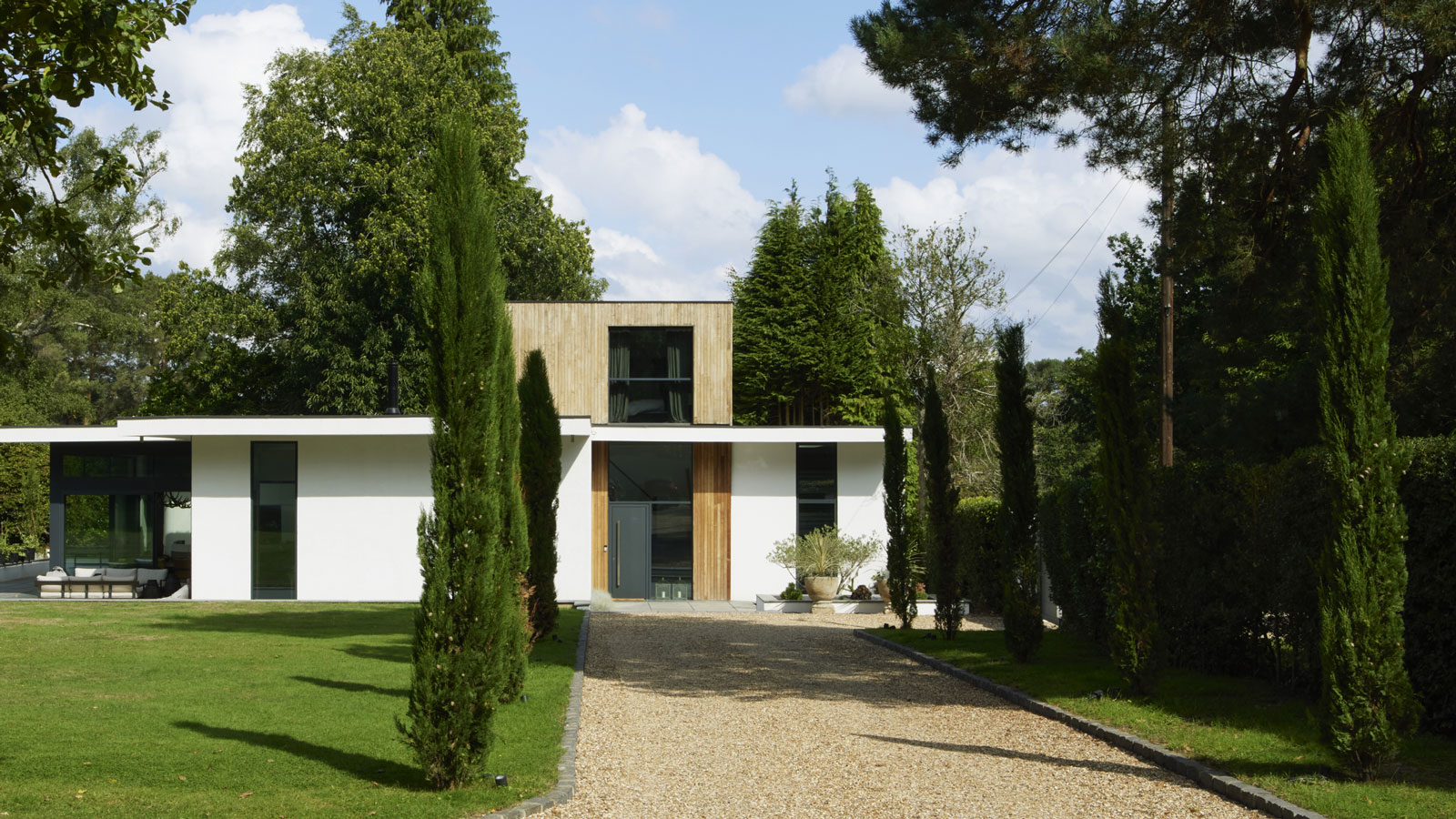
- 1. Include plenty of glazing to allow natural light in
- 2. Incorporate the porch into the house design
- 3. Build a balcony above a flat roof porch
- 4. Fit lighting into the underside of the porch
- 5. Bring in light with an open design
- 6. Add character with an oak frame porch
- 7. Enjoy the benefits of a flat roof canopy
- 8. Match the internal cladding to the house
- 9. Add a sedum roof to your porch
- 10. Make drainage your priority
- FAQs
There are many reasons why you might be on the hunt for some flat roof porch ideas. Perhaps you want to add a fresh, modern element to the facade of your home, or maybe you are keen to incorporate a green roof into your house's design.
When it comes to porch ideas, there is such a huge range out there that there is no need to compromise, and including one of these structures will add so much to your home both in terms of character as well as when it comes to how you can use your entrance.
A flat roof porch will not only contribute to the overall kerb appeal of your home, but, designed well, will also provide shelter, additional lighting opportunities and even storage, as our collection shows.
1. Include plenty of glazing to allow natural light in
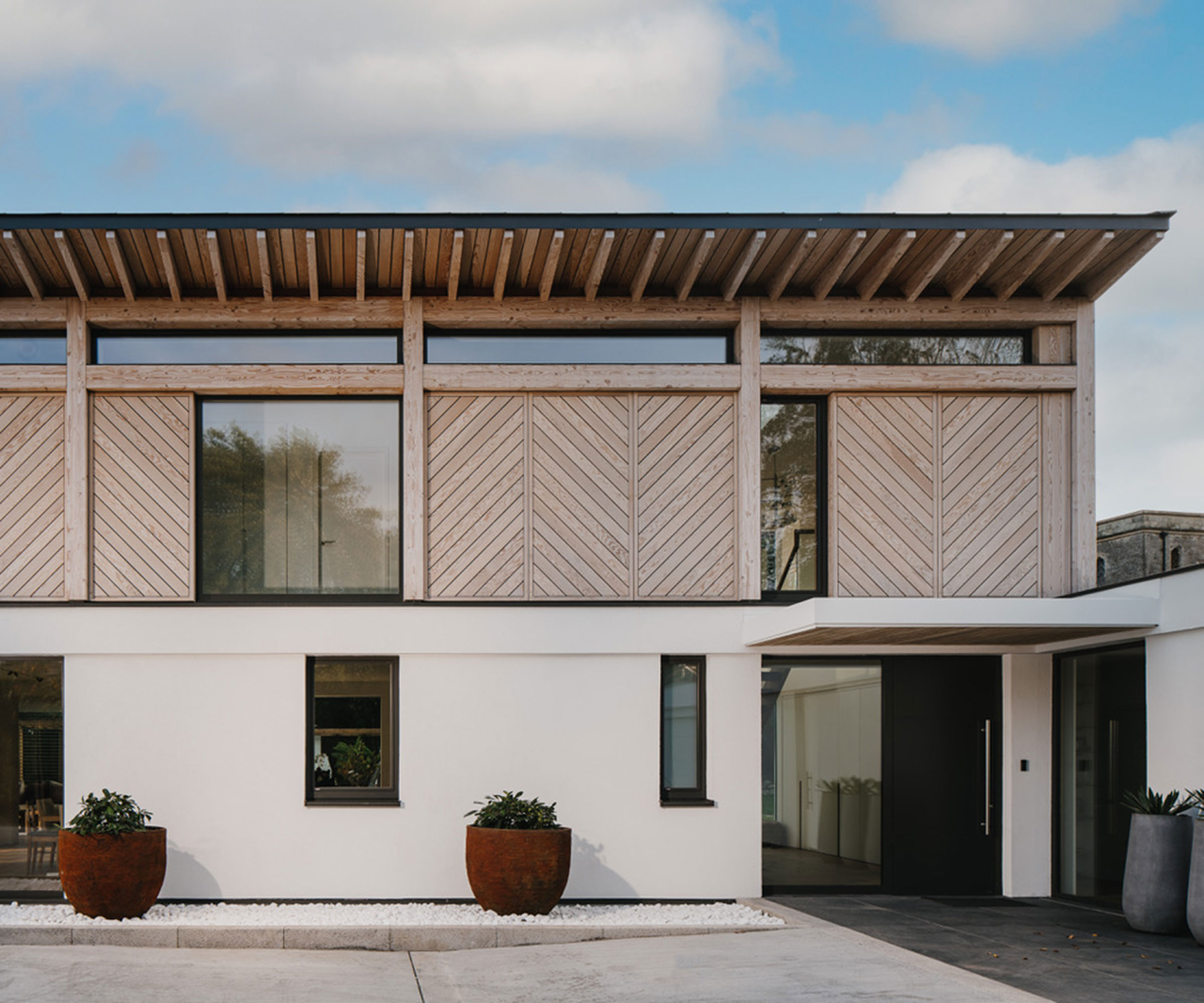
A flat roof extension can be the icing on the cake for a contemporary home, but this style of addition does have a tendency to let a little less light into the interior spaces beyond than pitched designs, which means more care needs to go into the size and positioning of glazing.
"When considering a flat roofed porch, you will want to consider this relative to the style of the house – the detailing will make the difference between something that looks like it was always there versus a clumsy addition," advises architect Tina Patel from Architect Your Home.
This striking contemporary home, designed by OB Architecture, incorporates plenty of full-height glazing at both the lower and upper storeys meaning the entrance hall is still flooded with light.

Tina Patel is a RIBA-chartered architect and director at Architect Your Home, with over 15 years' experience helping families transform their homes through thoughtful, stress-free design. She specialises in homeowner-led renovations, making the process of extending, refurbishing, or reconfiguring a home simpler and more empowering. Having worked on over 200 projects, Tina is passionate about creating happy, harmonious homes that add real value to family life. She's an expert voice on planning system challenges, permitted development, and the realities of renovating in the UK today – especially from a homeowner’s perspective.
2. Incorporate the porch into the house design
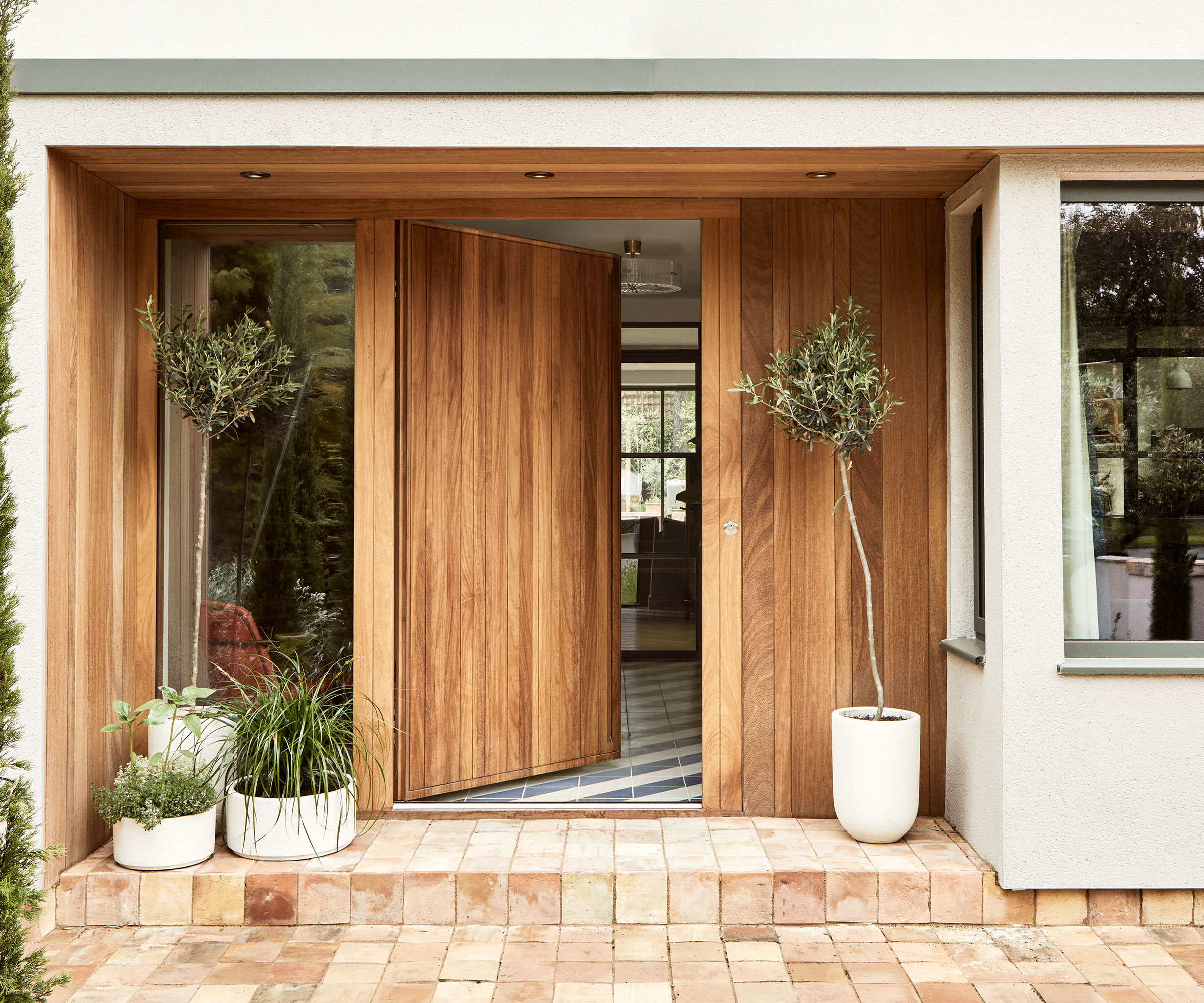
Rather than viewing a porch as an afterthought, or an add-on, you should, ideally, see it as an integral element of the facade of your home and a crucial part of its kerb appeal.
Bring your dream home to life with expert advice, how to guides and design inspiration. Sign up for our newsletter and get two free tickets to a Homebuilding & Renovating Show near you.
If you are self building, carrying out extensive renovation work or even extending to the front of your house, you should carefully consider how you porch could become a part of the layout.
In this project, the porch has been incorporated as part of the house's frontage, with it being absorbed into the depth of the structure itself.
3. Build a balcony above a flat roof porch
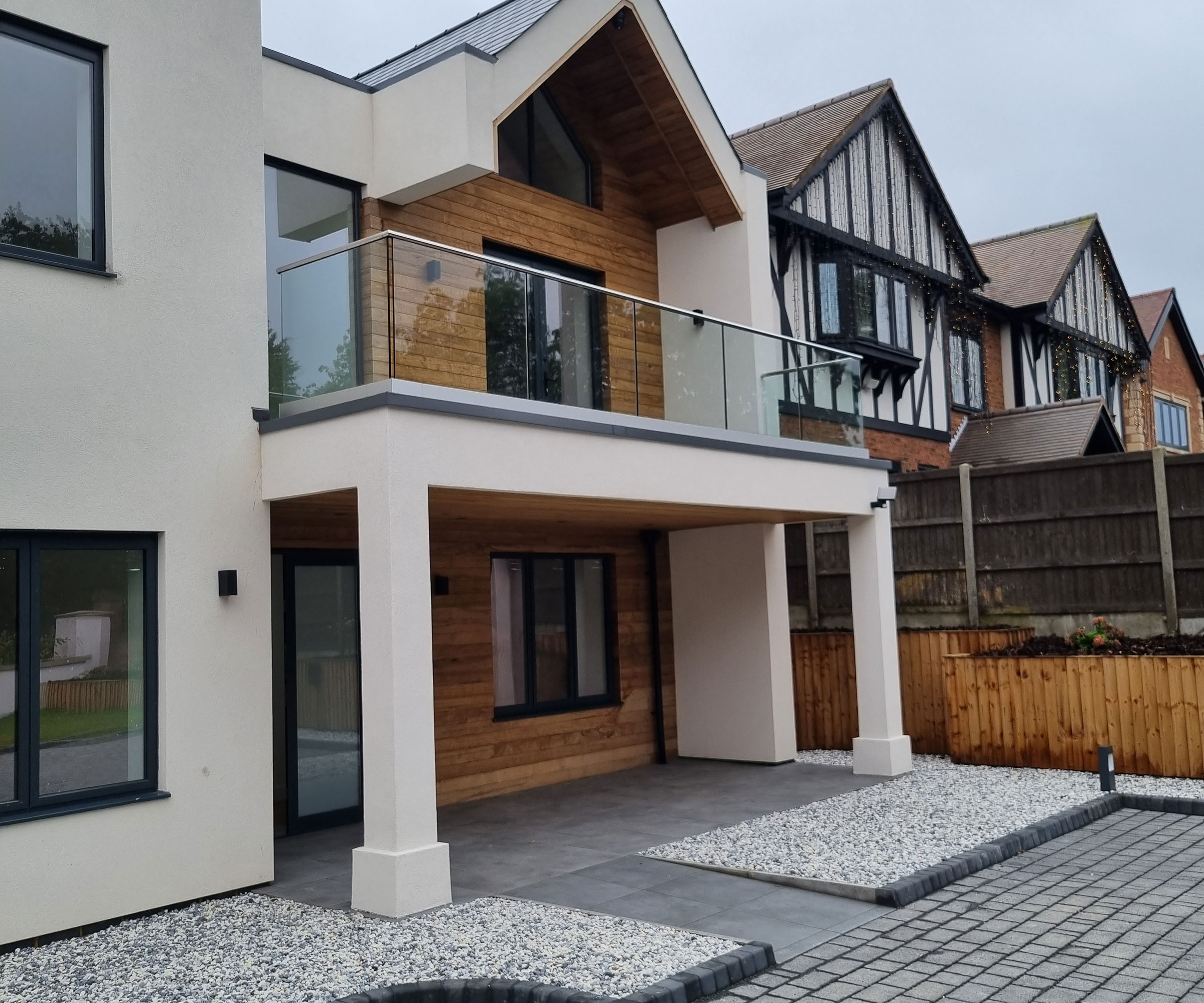
As the weather gets warmer and a little more favourable in the UK, more and more homes are being designed with outdoor spaces that allow homeowners to enjoy the great outdoors – balconies included.
Including a flat roof porch into the design of your home presents the ideal opportunity for building a balcony, providing you account for the additional load in the structural calculations.
You will also need to think about the best flooring for a balcony – it should be non-slip, durable and easy to maintain.
4. Fit lighting into the underside of the porch
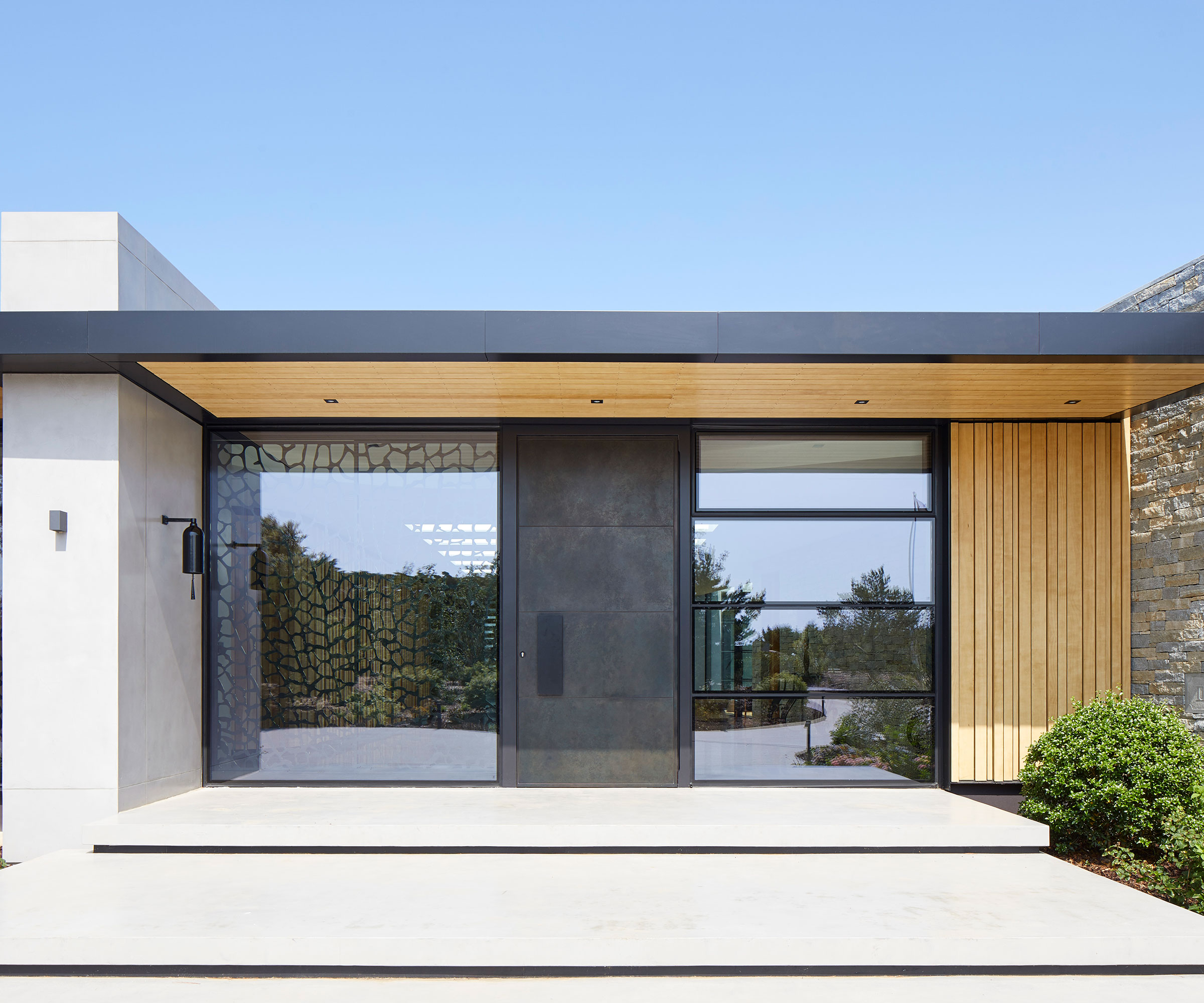
Just as with any kind of entrance, you need to consider your porch lighting ideas carefully, in tandem with the overall design of your home's frontage.
A flat roof porch presents the perfect opportunity to incorporate some lighting, most commonly in the form of recessed downlights, which keep the whole structure looking sleek and unfussy yet provide optimum illumination.
"The depth of the overhang on the roof of the porch should align with style of the house," advises Tina Patel. "You can really make a feature of this if you opt for something with integrated lights."
5. Bring in light with an open design
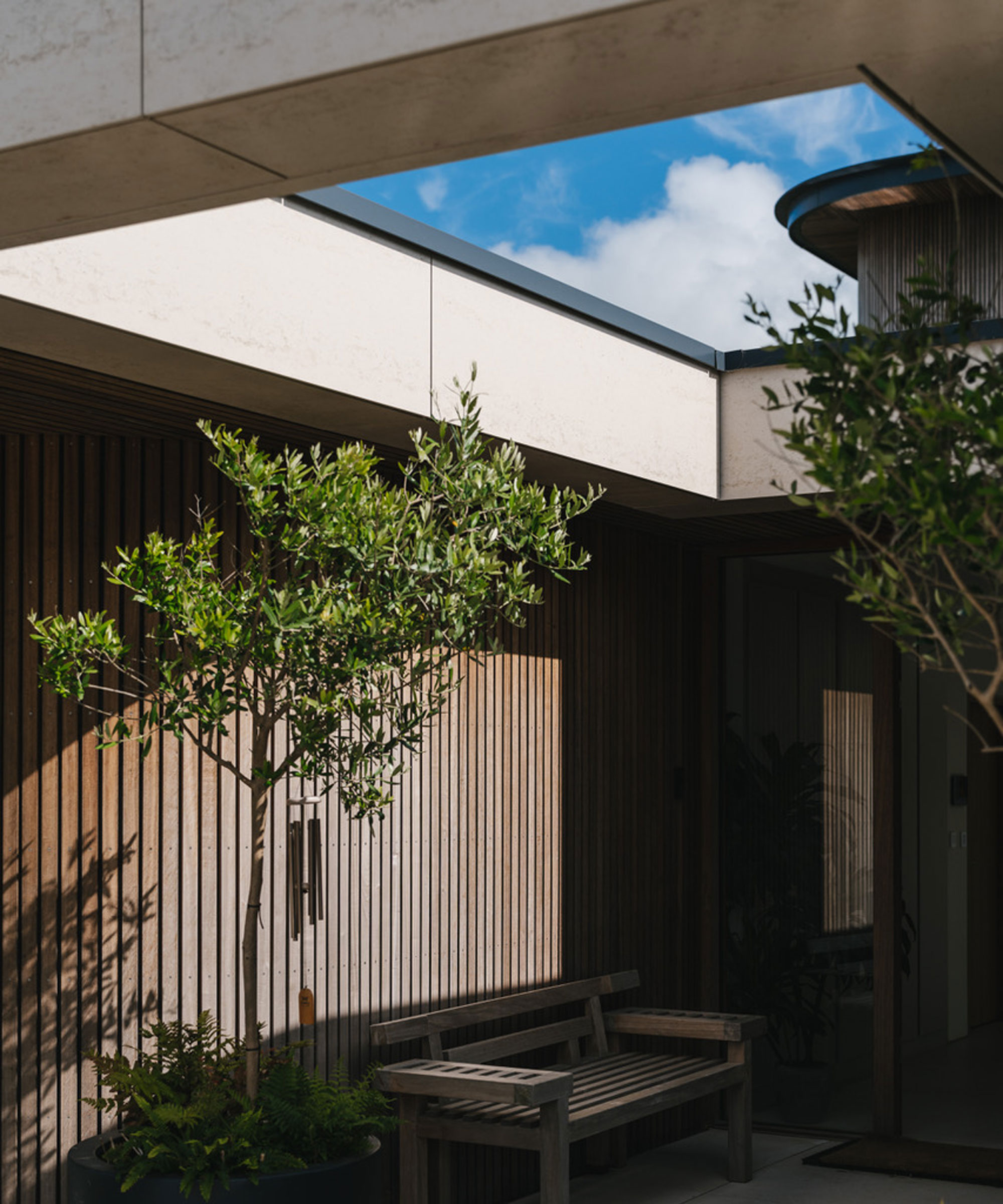
The beauty of flat roof porches is that they can allow for a little more creative licence in terms of entrance design ideas than pitched designs.
"An entrance porch should be considered as more than a simple addition to the building," says Dan Pyzer-Knapp, associate at OB Architecture. "When considered as part of a wider design of the home it can enhance the drama and wow-factor of the project through simple moves which also help ground the design into its contextual surroundings.
"An opening that frames the sky, or a colonnade that draws you into the home provide new ways of looking at spaces beyond, and greet your guests with intrigue and excitement for what is in store beyond the front door," adds Dan.

Dan has a range of experience in technical delivery of residential projects across London and the South of England, from small developments to high-end residential homes in the centre of London.
6. Add character with an oak frame porch
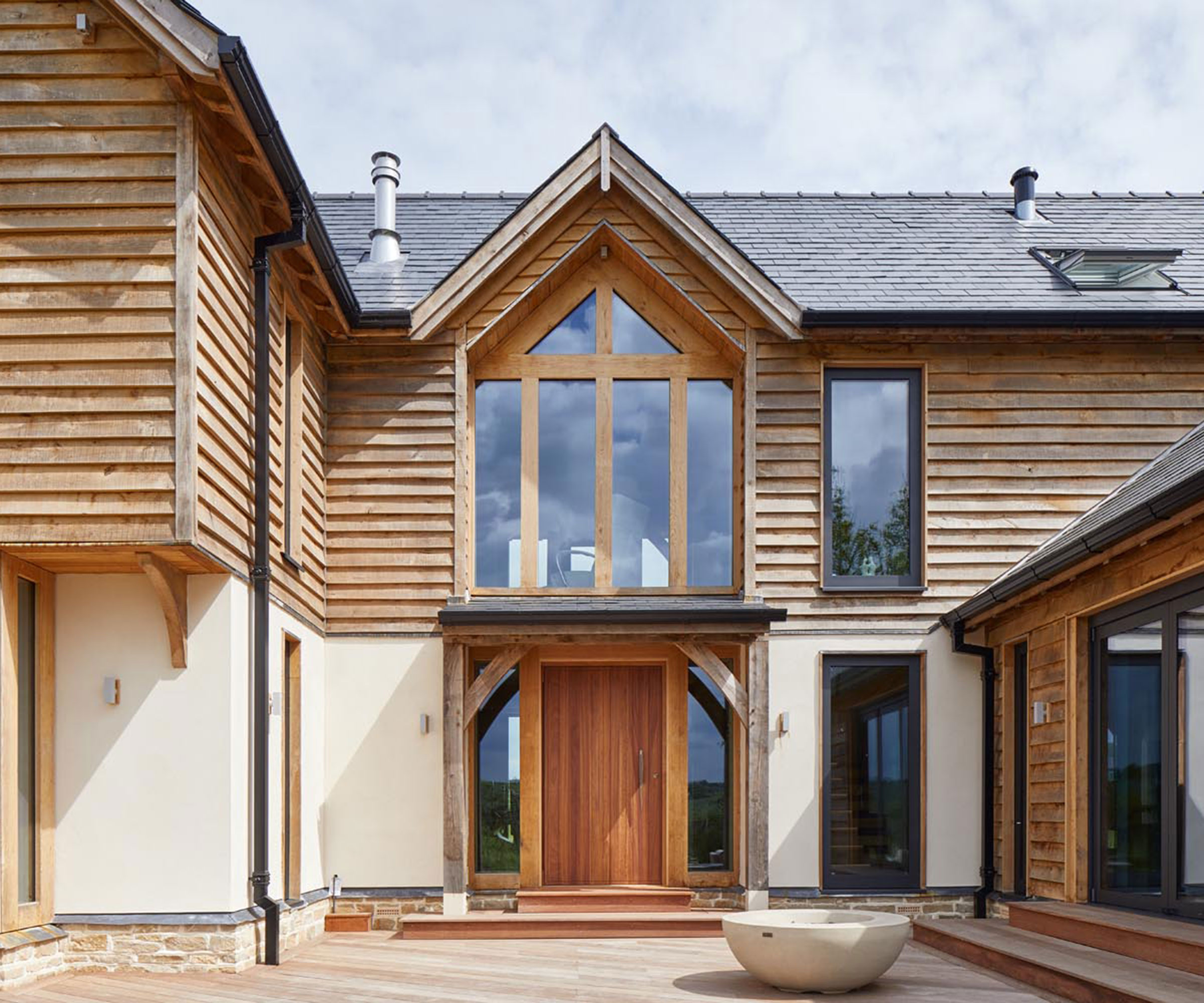
Oak frame porches are one of the best ways of injecting charm and character into all kinds of homes – self builds included.
While often designed with pitched roofs, there is a wide range of oak frame porch ideas to suit all kinds of properties and many are great examples of how flat roof porches are not just for modern homes.
"Flat roof porches can appear to be a quite a modern intervention, however done well they can suit period properties, such as Georgian and Edwardian," says Tina Patel. "Just be respectful to the materials used elsewhere in the architecture if adopting this type of porch for these properties."
7. Enjoy the benefits of a flat roof canopy
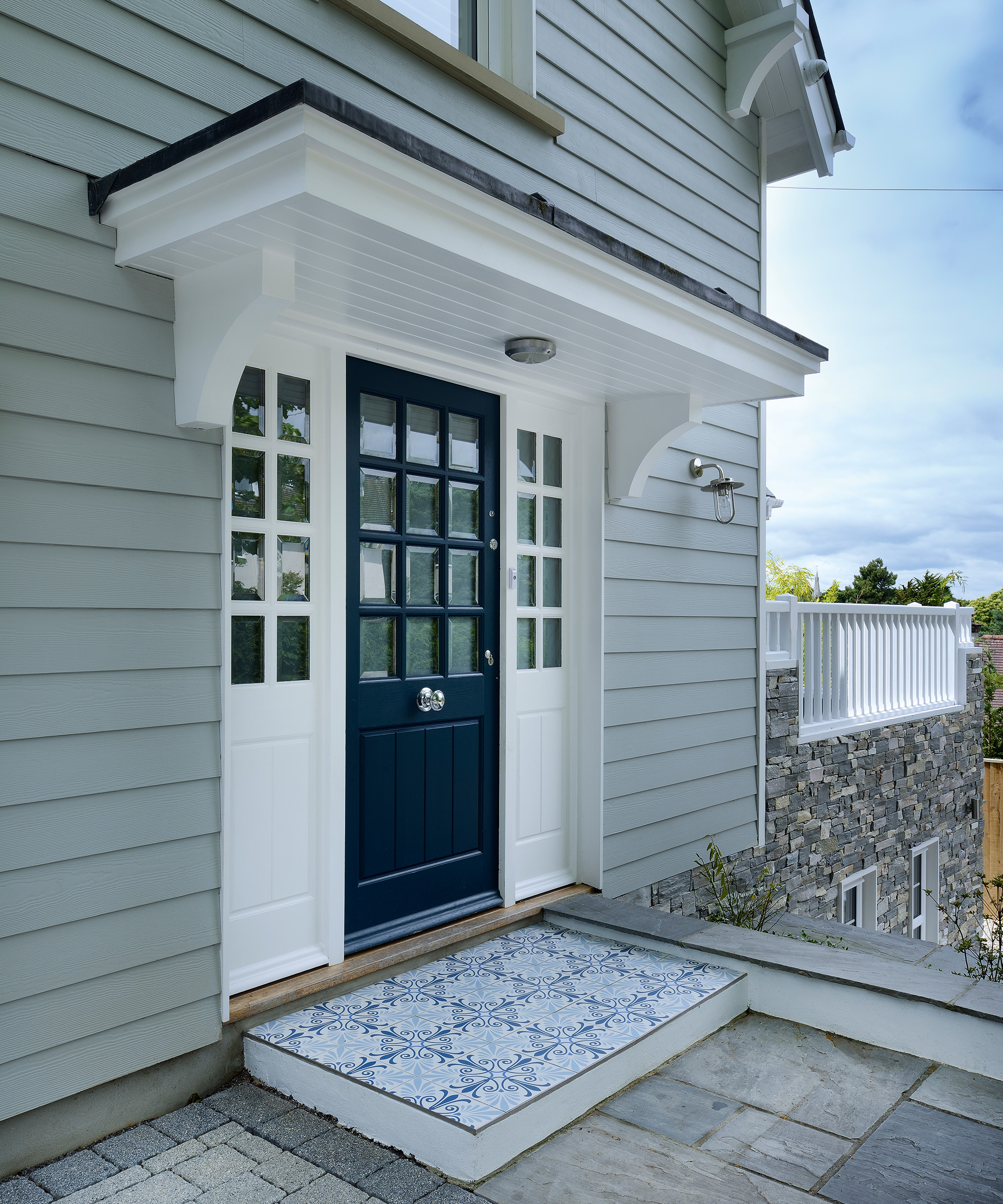
There are instances where simple front door canopy ideas can work better than a full blown porch.
"A canopy porch is a very lovely addition – they tend to be a shelter rather than anything more, and work equally well as shading as they do a shower screen," explains Merry Albright, creative director of Border Oak.
It is possible to buy flat roofed canopies in kit form, making them an affordable option. However, you need to ensure the design you opt for matches the style of your home perfectly if you want it to be a positive addition.

Merry is the creative director at Border Oak. She is involved with the architectural team creating new house designs, as well as on-site with the builders, to making presentations to Parish Councils and negotiating with planning officers.
8. Match the internal cladding to the house
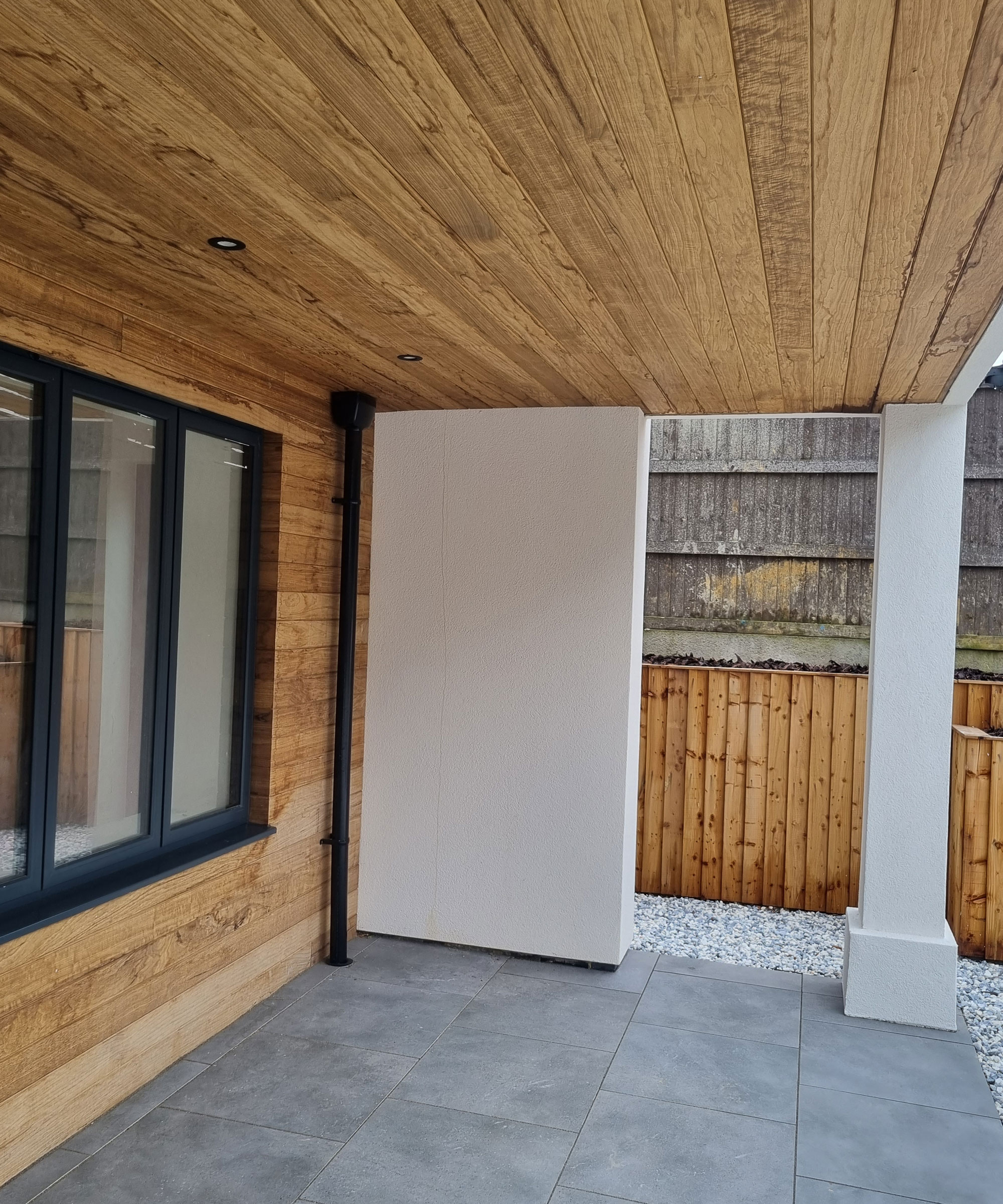
The last thing you want is for your porch to look like an afterthought and, for this reason, it really does pay to think about how the materials used in its design will sit alongside those that feature in your home elsewhere.
The underside of flat roofs is the perfect surface to clad in a material that mirrors those used for the walls of a house.
Along with the materials you use, do take time to consider how the design of the porch will sit alongside your existing home, particularly if your's is a period property.
"When choosing a flat roof instead of a pitched one, it’s usually because the house calls for it," explains Sergey Mashkov, construction designer at Sheds Unlimited. "Horizontal features, strong symmetry or, in some cases, just a necessity to keep things low and linear for the final appeal. A flat-roofed porch doesn’t compete for attention, but it does add to the complete style. In older homes, it can even help establish a modern touch."

Sergey Mashkov has spent years studying customer expectations and how he can match them by constructing, designing, and refining all kinds of structures, sheds and garages.
9. Add a sedum roof to your porch
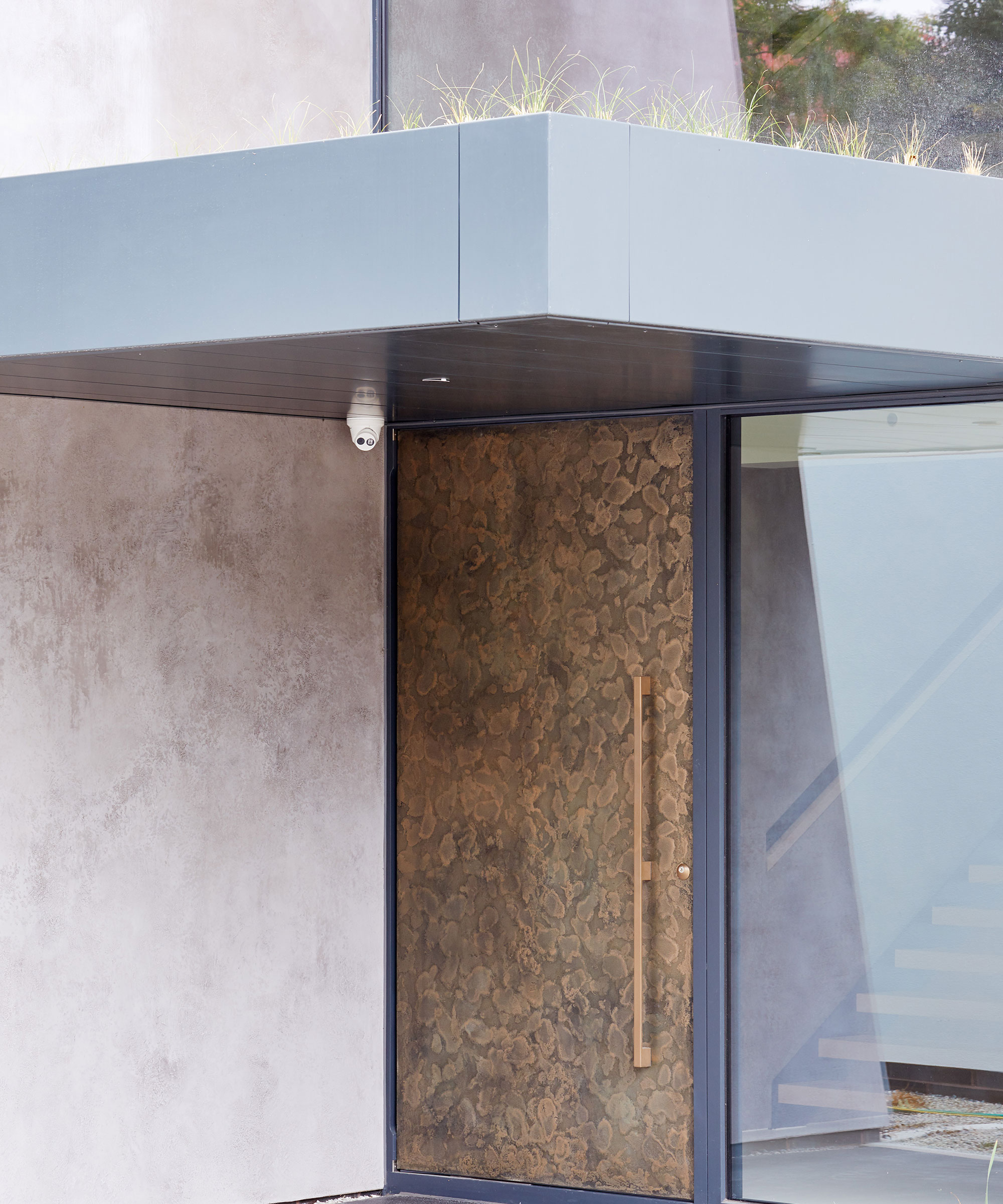
Green roofs not only look really attractive but they also come with a whole host of other benefits, including absorbing CO2 and replacing the ecology taken up by the building.
They don't have to be used for the entirety of the main roof either and can work brilliantly for flat roof porches, particularly given that they must be installed on roofs pitched at no more than 30°.
Of course, a green roof is just one option to consider.
"The roof can be finished in a number of ways and a lot of this will depend on cost, durability, and the style you are looking for," says Tina Patel. "A fibreglass GRP roof will give you a longer life than a felt one but will also increase costs."
10. Make drainage your priority
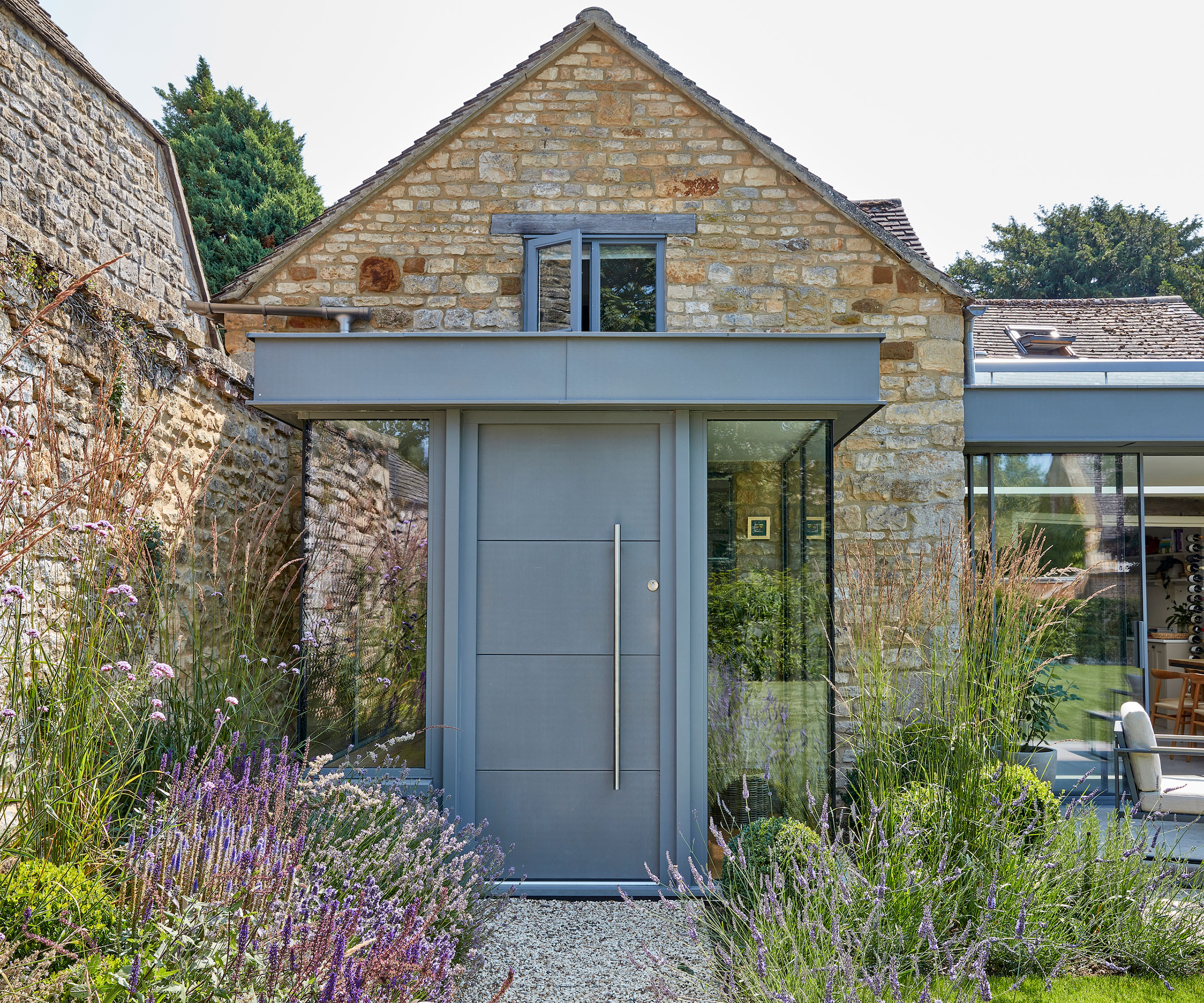
For any kind of flat roof to stand the test of time, drainage needs to be planned out carefully.
"The main thing to be concerned about here is drainage," confirms Dan Staupe, co-owner at Compass Exteriors. "If your porch roof is flat, how are you going to make sure the rainwater is getting properly drained? You want an appropriate slope for water run-off, lest you cause leaks and other types of water damage."
"Drainage from the roof and where the gutter will need to be positioned relative to the front door are important considerations," adds Tina Patel. "You will ideally want this to be discrete, but this will be dependent on the existing drainage runs."

Dan has over 10 years of experience owning and operating multiple home-service businesses delivering roofing and remodeling. Each day he strives to provide value to his customers, vendors, and co-workers
FAQs
What are the advantages of a flat roof porch?
If you are still torn between a flat roof or pitched roof porch, you will no doubt be keen to understand the key benefits of a flat roof.
"A flat porch offers several advantages, such as using less materials, thus lowering porch costs," explains Constantine Anest, the owner of Ethos Roofing & Restoration. "Ease and speed of installation, as well as aesthetics and versatility are other pros."
Don't forget too that a flat roof porch gives you the chance to create a balcony above – plus they look far more modern for contemporary properties.

Constantine was raised on values of hard work and honesty. Those same values are the cornerstone of what makes Ethos such a reputable organisation. Constantine strives to ensure the each and every client receives the quality experience they deserve from the beginning to end of a project.
Struggling to choose between an enclosed or open porch? Both flat roof and pitched roof designs can be specified as either so make sure you know the difference.
Natasha was Homebuilding & Renovating’s Associate Content Editor and was a member of the Homebuilding team for over two decades. In her role on Homebuilding & Renovating she imparted her knowledge on a wide range of renovation topics, from window condensation to renovating bathrooms, to removing walls and adding an extension. She continues to write for Homebuilding on these topics, and more. An experienced journalist and renovation expert, she also writes for a number of other homes titles, including Homes & Gardens and Ideal Homes. Over the years Natasha has renovated and carried out a side extension to a Victorian terrace. She is currently living in the rural Edwardian cottage she renovated and extended on a largely DIY basis, living on site for the duration of the project.

