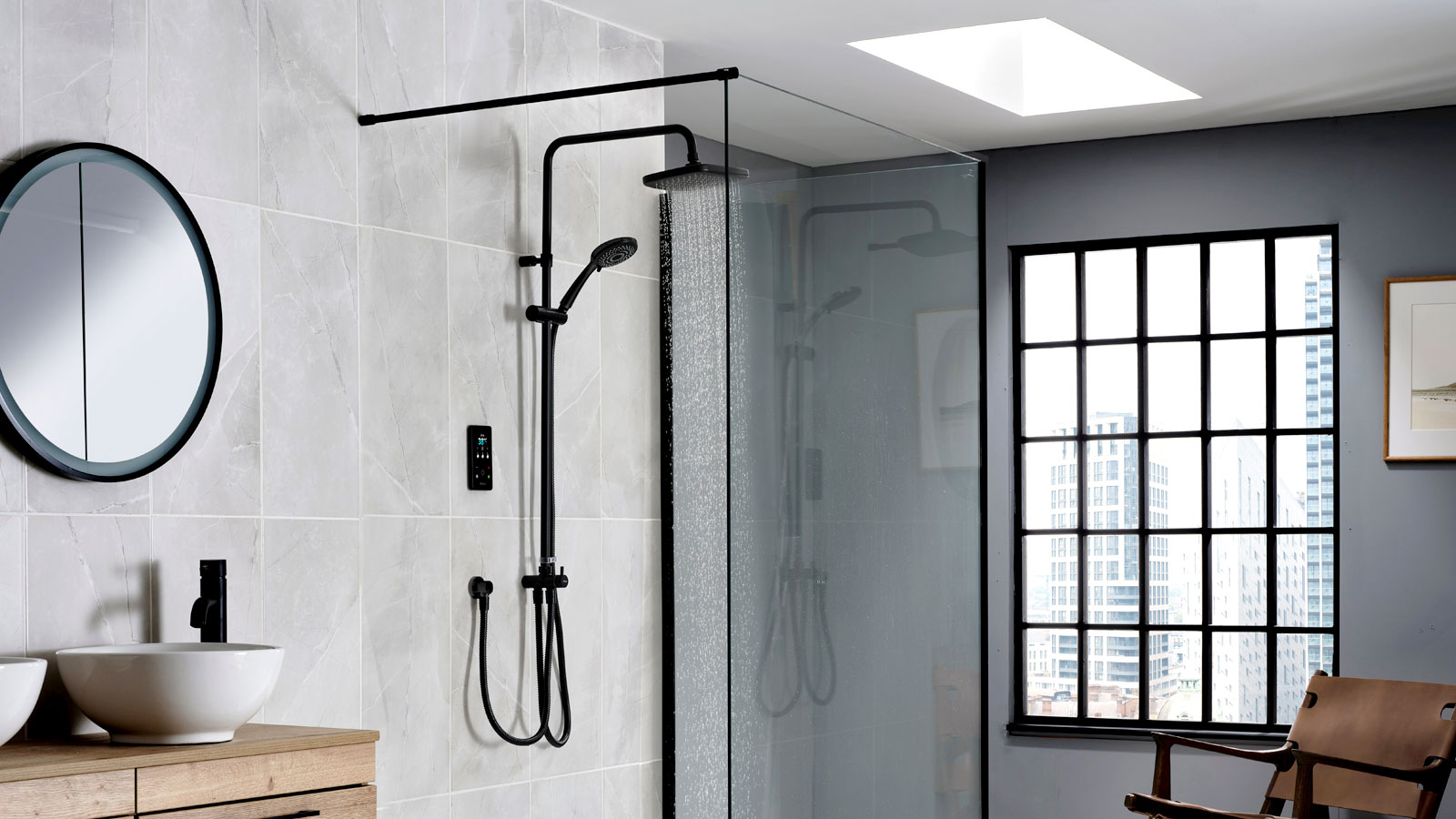How much does it cost to build an oak frame home? Here's how much to set aside and how to stay on budget
We take a look at oak frame house costs to help you set a realistic budget for this type of self build or custom build project
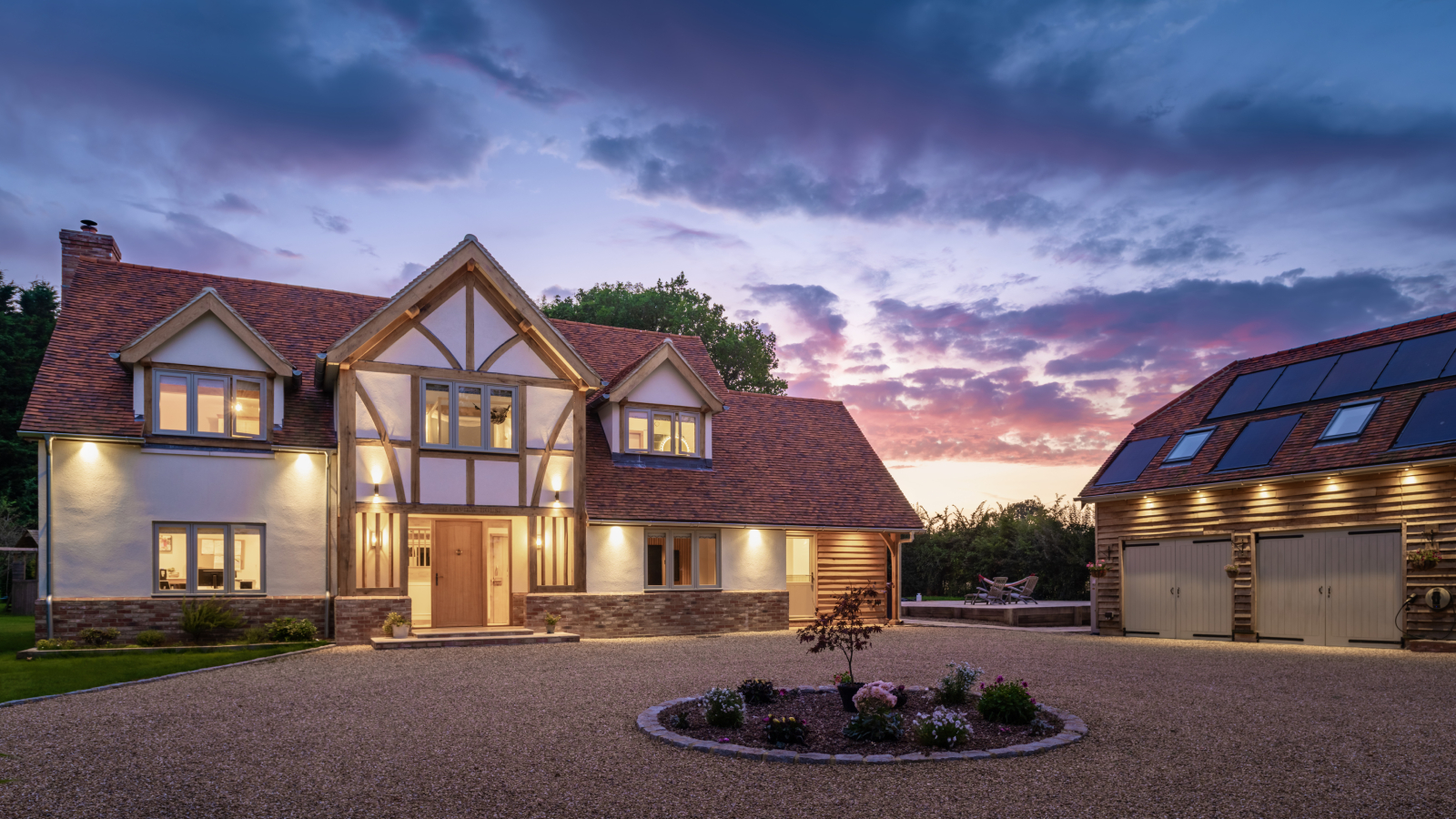
Bring your dream home to life with expert advice, how to guides and design inspiration. Sign up for our newsletter and get two free tickets to a Homebuilding & Renovating Show near you.
You are now subscribed
Your newsletter sign-up was successful
There's no disputing the allure and appeal of oak frame buildings. From beautiful kitchen extensions to conservatories, garages and entire oak framed houses, there's very little that can't be created using an oak frame.
But when it comes to the cost to build an oak frame home, they are often seen as a luxury option and not always in reach for those who are working to a budget. However, with careful project management and the right design, it's possible to create a beautiful oak frame home that's stylish, functional and within reach.
We look at the costs involved and explore how to minimise your overall spend when building an oak frame home.
Average cost to build an oak frame home
As with any house design, it's impossible to give exact costs for building an oak frame home without knowing all the details and variables that can influence the final figure – most of which we'll come onto later.
"The cost is determined by numerous factors," confirms Gareth Edmunds, director at Welsh Oak Frame. "When we get asked about costs without a set of plans in front of us, we advise that the only way to budget oak frame house builds is to calculate a cost based on floor area."
However, there are always ballpark figures that will give you some parameters to work within, and a starting point to help you understand if oak frame house costs are worth investigating for your self build project.
We asked three major oak frame companies to give us an overview of how much you should be setting aside per square metre if you're looking at oak frame home ideas.
Bring your dream home to life with expert advice, how to guides and design inspiration. Sign up for our newsletter and get two free tickets to a Homebuilding & Renovating Show near you.
"We generally advise that clients should budget between £2,200 – £2,700 of usable floor space," says Gareth. "This excludes the plot of land and landscaping. The oak frame element usual works out to be between a third to half of this calculation."
At Carpenter Oak, Fergus Stuart, design & project consultant tells us: "Our customers spend somewhere in the region of £2,500 – £3,000 per sqm (excl VAT) for the total build (not including plot cost, or fees for architects, surveying or planning), and the oak frame would typically comprise 20 – 25% of this cost."
While over at Oakwrights, head of architecture, Helen Needham advises they tell clients: "The cost of building an oak frame home typically starts at around £3,000 per m² for a new build, depending on the level of specification and the chosen procurement route.
"If opting for a more comprehensive turnkey solution, costs are usually closer to £3,400 per m²," she adds. As with the other companies, Helen confirms, "these costs do not include demolition, landscaping, or renewable energy systems, as these elements are tailored to the specific requirements of each site."

Gareth Edmunds is a director at Welsh Oak Frame, a company that supplies oak frame structures for all types of homes, conversions and extensions.

Fergus has spent his career to date in the timber industry, and has worked at the Scottish yard of Carpenter Oak since 2008. Starting as an apprentice carpenter, he spent 7 years learning the craft of timber framing and working across some landmark projects. In more recent years Fergus has spent time in sales, design, estimating and project management, gaining an overview of projects from concept to realisation. Fergus is now sales lead for the business, and part of the senior leadership team.

Helen heads up Oakwrights' architectural service, facilitating some incredible designs from Design and Planning, through to Building Regulations and Technical Detailing.
Managing oak frame house costs: Where to spend and how to save
If budget is unlimited, it's possible to create a truly magnificent oak frame house with everything you could ever need. But, if budget is a little tighter, it is possible, to build an oak frame home on a budget. So where can your costs escalate and how can you keep a lid on them?
"A good rule of thumb is that complexity = cost," advises Gareth Edmunds. "So, the more simple a design, detail or process the more cost efficient it is likely to be."
A good example of this is in roof design, says Helen Needham. "Keeping designs simple can be key. An up-and-over roof will typically be more cost-efficient than a hipped roof with dormers. The more complex the design, the higher the cost tends to be."
It's also important to make sure you are completely happy with your final design before you start, warns Fergus Stuart.
"Making major changes to your home or oak frame extensions when you have reached a certain point in your project could have a big impact on costs, which is why the design process at the start of the project is so important to get right," he says. "Make decisions as early as possible and stick to them."
In general, Gareth says the main areas affecting the cost to build an oak frame home are as follows:
- Build route: Many self builders do not undertake much of the actual building work themselves, instead, relying on tradespersons and builders. Considerable cost savings can be made by managing the trades, quantifying and ordering materials; in essence either fully or partly project managing themselves
- Specification: Although the cost of many of the construction elements such as the foundations, and superstructure do not vary at all based on quality, the cost of external roof and wall cladding, windows and doors, flooring, fixtures and fittings, and renewables can potentially double the cost of building the same house compared to a standard specification
- Volume of oak: The more oak you have, the more expensive it will be
- Location: Where the plot is located geographically can also affect the build cost, for example, a tradesman in London is likely to charge more than a tradesman in the north of England
- Services: If the plot is not connected to mains services, such as electricity and water, the self-builder should get quotes for connection from your local utility suppliers before purchasing the plot
- Number of storeys: The square meter cost for a two-storey house is lower than a single storey build. Why? Because two of the largest fixed costs in constructing a house are the groundworks/foundations/slab and roof. The specification and cost for a set footprint and roof layout will not vary whether the design is single storey, two storey, or three storey, yet the overall area of the design will increase dramatically, spreading out the cost
- Plan, shape and layout: Complexity of design is one of the biggest factors affecting build costs. The simplest and most cost-effective floorplan is square. Compared to a square plan, a rectangular plan requires more wall for the same floor area, thus increasing costs. The longer and narrower the plan, the less efficient it is to build. Building straight walls is cheaper than building corners, as it slows down the build process adding to labour costs. Consequently, the more angles introduced into a floorplan, the greater the cost, so a simple design with few corners is cheaper to build. Angles other than 90° right angles are even more time consuming to set out and build and so will increase costs further. Curved walls are amongst the most expensive to build of all.
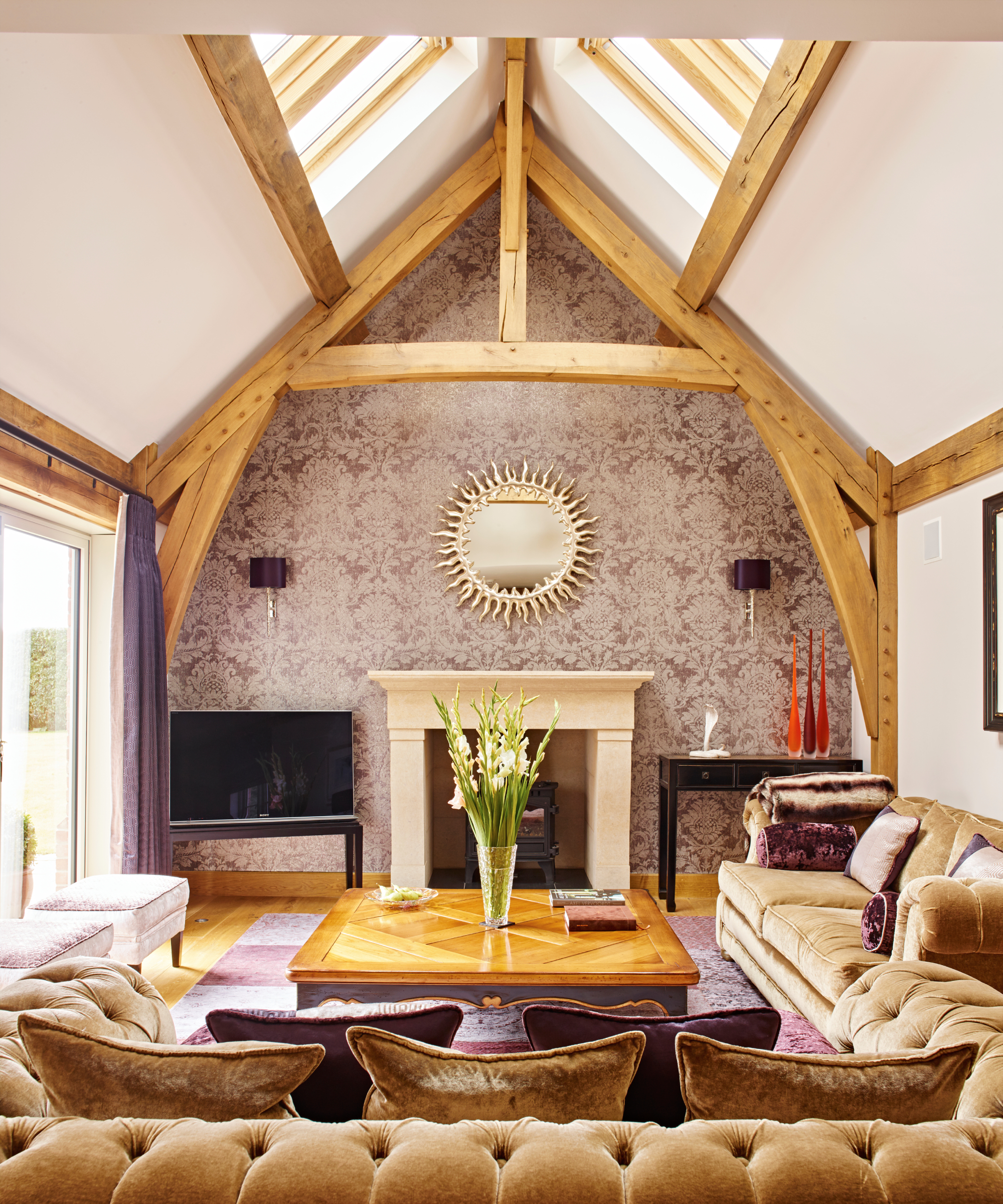
A hybrid frame could help reduce the cost to build an oak frame home
Another way of influencing the final cost for your oak frame home is to use a hybrid frame, a combination of oak and structural softwood which costs less than oak.
"The amount of visible oak framing will influence the overall costs," confirms Helen Needham. "A full oak frame that exposes every rafter and joist will generally cost more internally than a simpler principal frame. So, designing the layout so that ancillary spaces, such as the boot room or utility areas, don’t require the same oak framing can help reduce costs," she says. "Using structural softwood in these areas provides a cost-effective solution without compromising the overall design."
Instead, limit using a visible oak frame in key areas suggests Fergus Stuart. "We build lots of hybrid structures, where the timber frame is the primary structure in a certain area of a building, though not all of it," he advises. "This is typically in open plan or vaulted living areas, where the timber frame will be most appreciated, but choosing a different timber could save you money – for example Douglas fir is cheaper yet still gives a beautiful, warm and impressive finish."
Choosing your project team carefully at the start of the build is another way you might potentially save money in the long term.
“An experienced building team and project manager with knowledge and connections may actually mean the build is quicker, less problematic and easier to resolve, so can be less expensive,” says Merry Albright, creative director at Border Oak.
The external cladding choice will also impact your oak frame home costs
As well as the oak itself impacting on your budget, how you clad the exterior of your house will also have a bearing on the final cost to build an oak frame home.
Helen Needham explains:
"External cladding can impact costs, depending on the materials chosen. For example, combining a tiled roof with brickwork will typically only require a tiler and bricklayer, whereas adding additional materials, such as stone or wood cladding, could require specialists like a stonemason or carpenter.
"Purchasing in greater quantities of a single material may result in cost savings, but it's important to balance this with aesthetics and character. A house with brick, wood cladding, and tiles may have more appeal and long-term value than one with just brick and tiles," she notes.
"Some house cladding options, like timber or stone, may be more expensive, but they can add character and increase asset value," she adds. "A designer or architect can advise on the most cost-effective materials for your project and ensure that the design meets both your budget and your aesthetic goals. Additionally, the amount of timber cladding can influence mortgage lenders’ decisions, so it’s important to consult a design specialist for guidance on this."
If you're looking at ways to combine speed and budget, "timber cladding is likely to be the most cost effective and be installed quicker than other alternatives, as it's less labour intensive," says Gareth Edmunds.
Other areas to look at when choosing products for the exterior of your oak frame house include guttering, fenestration and internal fittings.
Watch out for added costs with the following:
- Material details such as copper or aluminium rainwater goods
- Painted or softwood aluminium windows and doors
- Internal fixtures such as laminate, wood or granite worktops
- Flooring choices
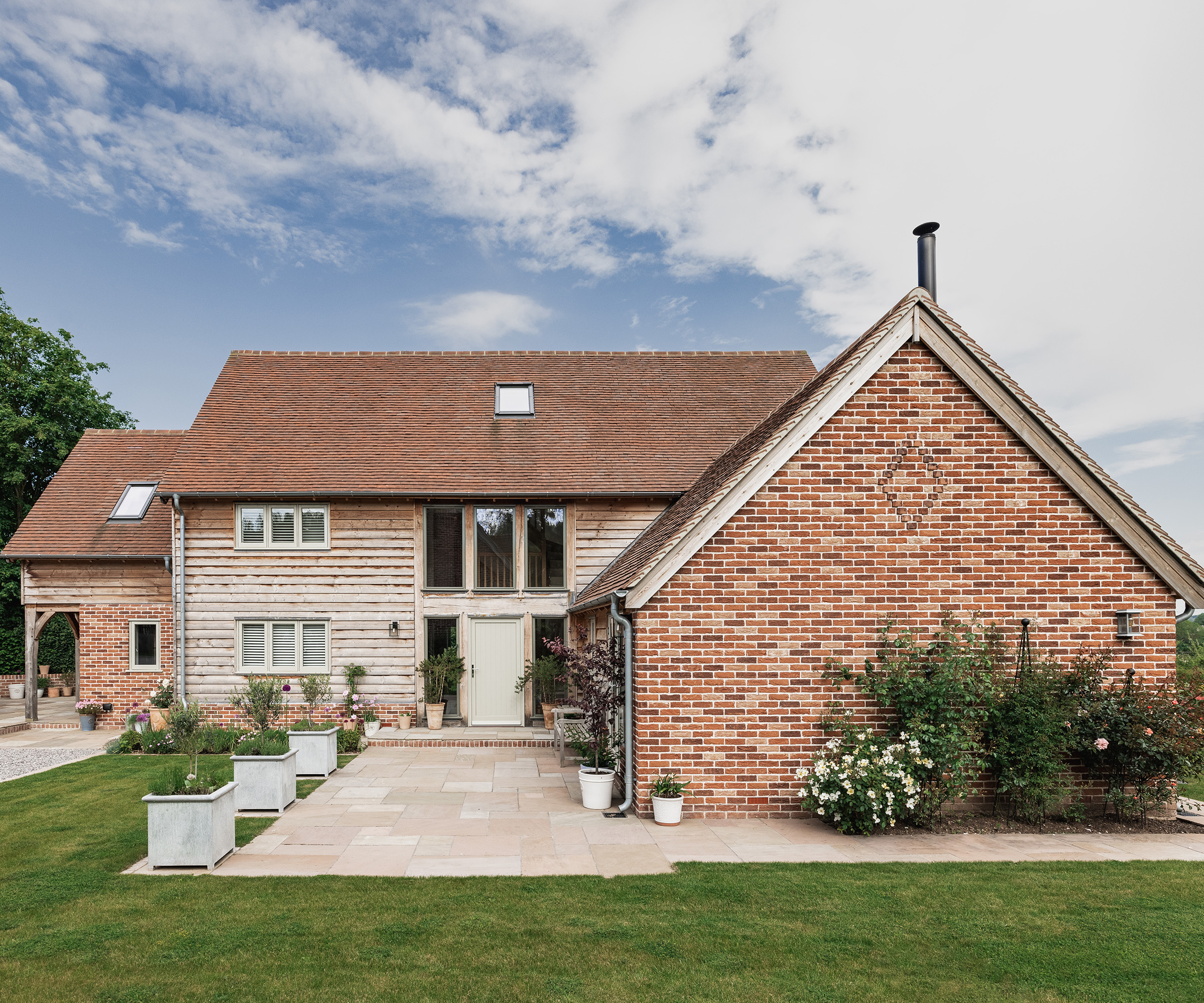
Oak frame home costs: Bespoke vs off-the-shelf
There are a few ways in which you can approach your oak frame home project. As a completely bespoke piece of design or by choosing an existing 'off-the-shelf' one. But, how much does this impact the final cost to build an oak frame home and is it worth the potential savings?
"The simple answer is yes, it would affect the design costs," says Gareth Edmunds. "With our design service, clients can either go down the bespoke design route or adapt a previous design from our archive. Adapting a design starts from £1500+VAT and bespoke designs start from £2,000k+VAT. Is worth considering that by paying a little bit extra, you could have a completely bespoke design."
And even though the initial cost of a bespoke design could appear to be more, it could find ways of saving money as the design takes shape, advises Fergus Stuart.
"Designing a bespoke home allows you so much more flexibility than an off-the-shelf design, allowing you to reduce costs in creative ways. Oak frame homes are usually conceived to be particularly efficient, however a well informed design team will be applying their knowledge of low energy building design, structural efficiencies and the associated costs as they develop your design with you.
"For example, you could choose a part-frame where only some of your self-build has a large section frame, such as in the living areas. Adding a mezzanine is also a great way of giving you more usable floor space without having to add another room," ideas which may not always feature in an existing product.
Plus, while it may cost more at the design and build stage, a bespoke product could end up adding more value if you come to sell your house in the future.
"A bespoke design can take full advantage of the site’s opportunities, such as views, natural light, and orientation, creating a more functional and appealing space," adds Helen Needham. "Over time, this can add significant value as well as better meeting your needs compared to a standard 'off-the-shelf' design. Ultimately, a well-thought-out bespoke design can be a smart investment, providing long-term enjoyment and increased asset value."
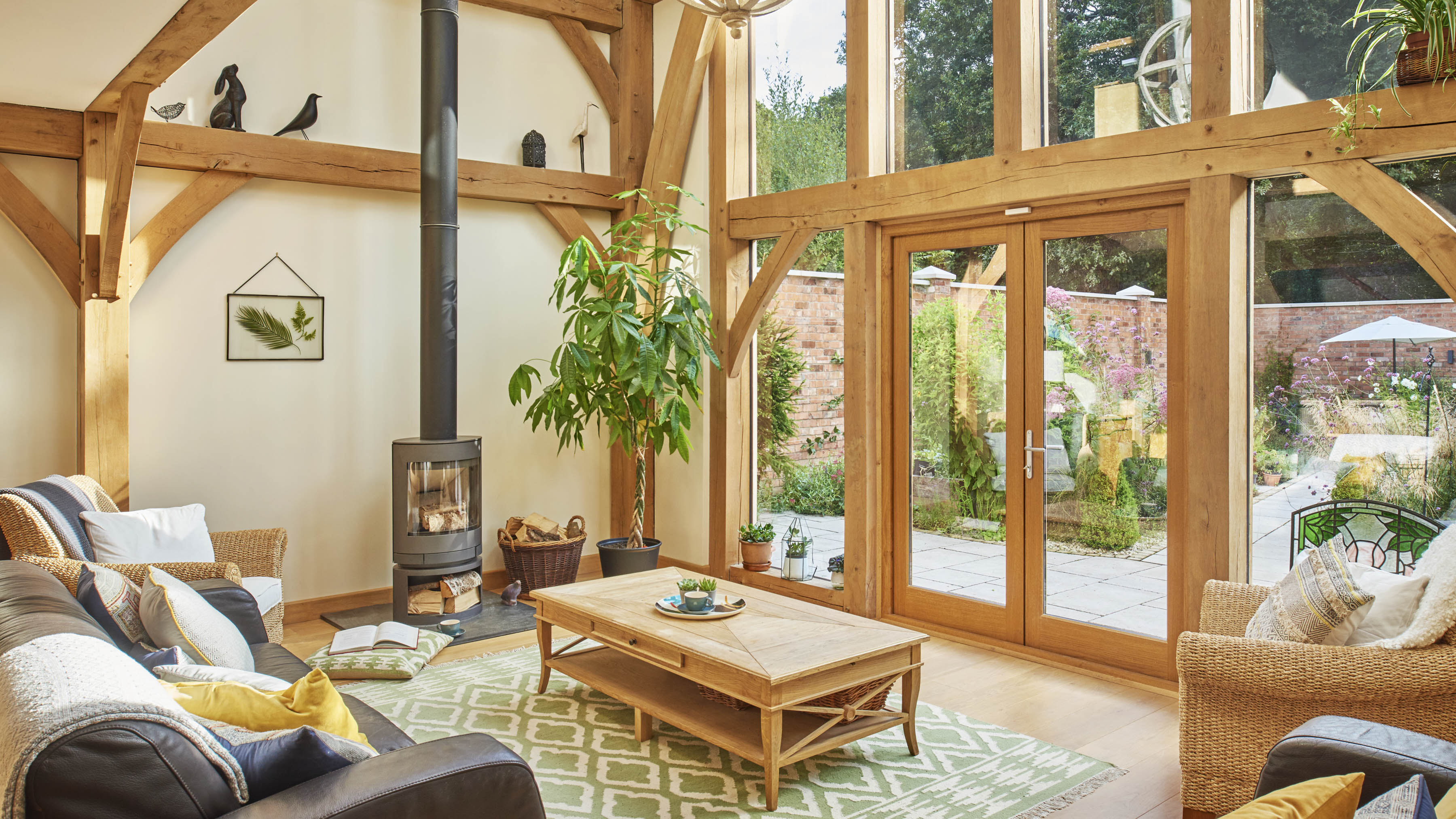
FAQs
Are oak frame home costs more expensive than other construction methods?
As oak is a premium building material, it’s generally considered to be more expensive than other routes to self-building, such as other timber build systems or building with masonry.
Working with oak requires specialist carpentry skills, too, with many elements of the frame hand-crafted in your chosen supplier’s workshop. You’re therefore paying for the expertise involved in the labour, as well as the material itself.
"Building with an oak frame can cost more than methods such as brick and block, or solely with softwood timber frame or structural insulated panels," agrees Fergus Stuart, "but you’ll save money in other ways," he adds.
"For example, a frame can be raised in a matter of days, and it can then be wind and water tight within a few weeks (especially if you opt for a ‘wrap’ pre-manufactured encapsulation system). This saves you money on labour costs, compared to brick and block which takes much longer to construct, as well as being less liable to be delayed because of exposure to the elements."
"What we have typically found with our clients," adds Gareth Edmunds, "is the oak frame will add on approximately 20% to the structural costs, which translates to around an extra 5% to the total build costs."
However, remember that while the oak frame itself may add money, it is acting as the primary structure of the building.
“As such, the structural requirements of the envelope around the oak frame are minimal, reducing the cost in this element of the build compared with non-oak frame construction,” says Fergus Stuart.
Will face glazing add to the costs of an oak frame house?
Face glazing is designed to allow for the natural movement of the green oak frame as it settles, without putting pressure on the glass unit. The glass is applied to the exterior face of the oak frame, creating a weathertight seal and can a striking design feature to your home.
“Typically speaking, this detail does cost more. However, face glazing can be kept simple to keep costs down,” says Fergus Stuart, suggesting tips such as reducing the amount of corners and opting for fewer larger panels rather than lots of smaller units.
Our final tips for ensuring the cost to build an oak frame home doesn't escalate out of proportion? Don't get carried away when choosing the rest of your fixtures, fittings and finishes. Expensive extras can soon add up. If you’re building with oak, it can be tempting to match the beautifully crafted feel of the frame with other premium items.
For example, the cost of clay roof tiles (rather than concrete alternatives) and handmade (rather than machine-made) bricks will all start to stack up. The same applies when choosing items for your oak frame interiors. Premium products in bathrooms and kitchens can also mount up if you don't keep a close eye on them.
Keen to move ahead and think an oak frame home is right for you? If you don't already have a spot on which to build, follow our expert advice for finding a plot for your new dream home.

Sarah is Homebuilding & Renovating’s Assistant Editor and joined the team in 2024. An established homes and interiors writer, Sarah has renovated and extended a number of properties, including a listing building and renovation project that featured on Grand Designs. Although she said she would never buy a listed property again, she has recently purchased a Grade II listed apartment. As it had already been professionally renovated, she has instead set her sights on tackling some changes to improve the building’s energy efficiency, as well as adding some personal touches to the interior.
