12 oak frame porch ideas that are pretty, practical and can be sized to suit
Pretty as a picture, oak frame porch ideas can add a sense of rustic charm while providing practical cover from the weather
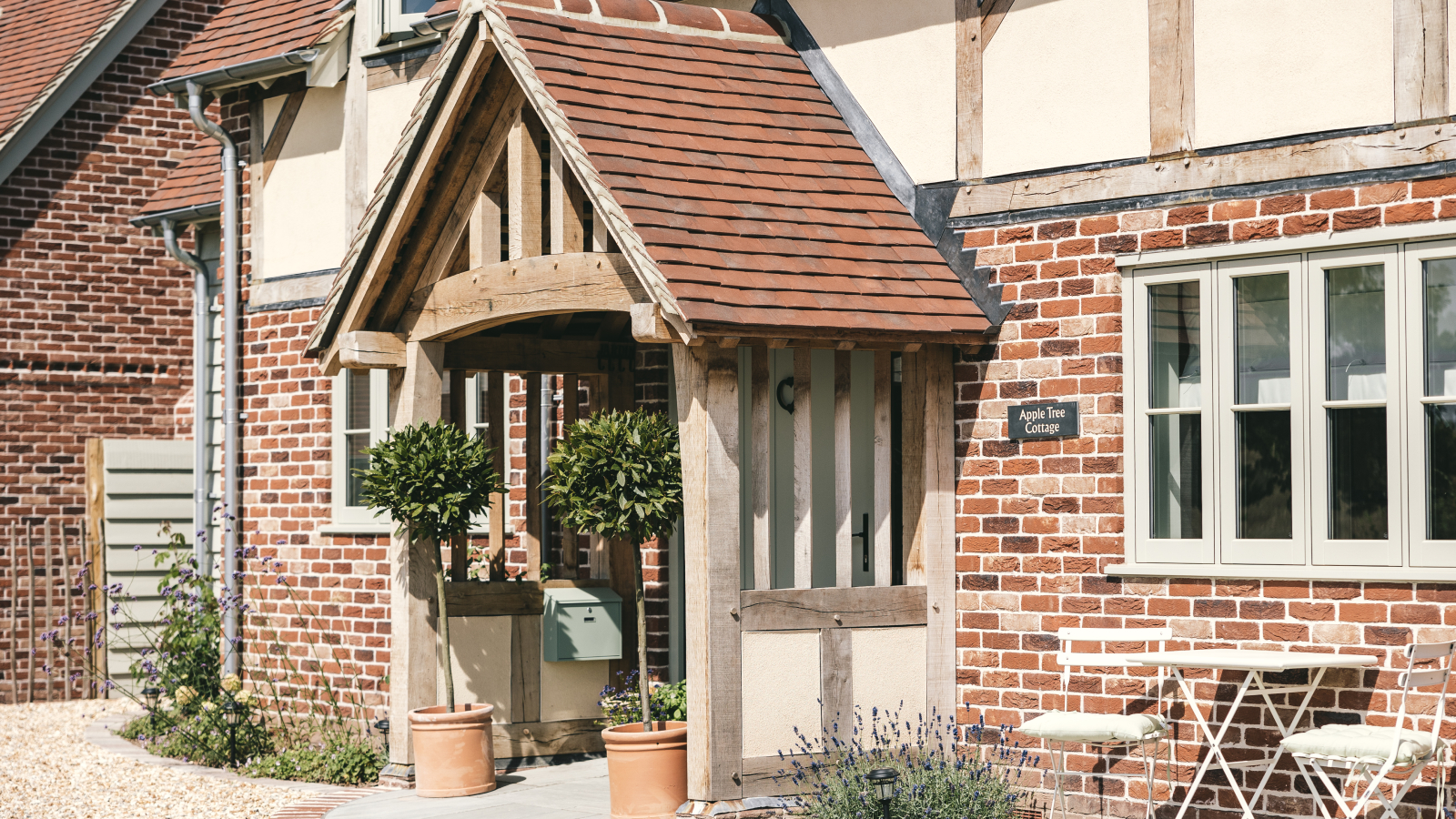
- 1. Match house and porch materials
- 2. Soften with planting
- 3. Compliment your home's design
- 4. Opt for ornate details
- 5. Consider a contemporary design
- 6. Make your roof standout
- 7. Add an enclosed design
- 8. A simple canopy can work
- 9. Install a full height porch
- 10. Be creative with infill panels
- 11. Make your porch a focal point
- 12. Increase width to suit
Bring your dream home to life with expert advice, how to guides and design inspiration. Sign up for our newsletter and get two free tickets to a Homebuilding & Renovating Show near you.
You are now subscribed
Your newsletter sign-up was successful
If there's one feature I'd always recommend you include when designing a new home, or renovating one, it's a porch. While it may not always seem like a necessity, in the UK climate it really is. Providing somewhere to shelter from the elements, porch ideas provide the perfect transition point from outdoors to in, protecting you and your home in the process.
Although there are a vast range of options available to choose from, there's also no doubt, that in the right setting, oak frame porch ideas are some of the prettiest around.
While they may seem more suited to the countryside, with the right framework and finishing touches, they can also add a sense of solidity and character to more contemporary homes. Dive into these 12 oak frame porch ideas to find inspiration to elevate your entrance.
1. Match porch materials with your home's exterior finishes
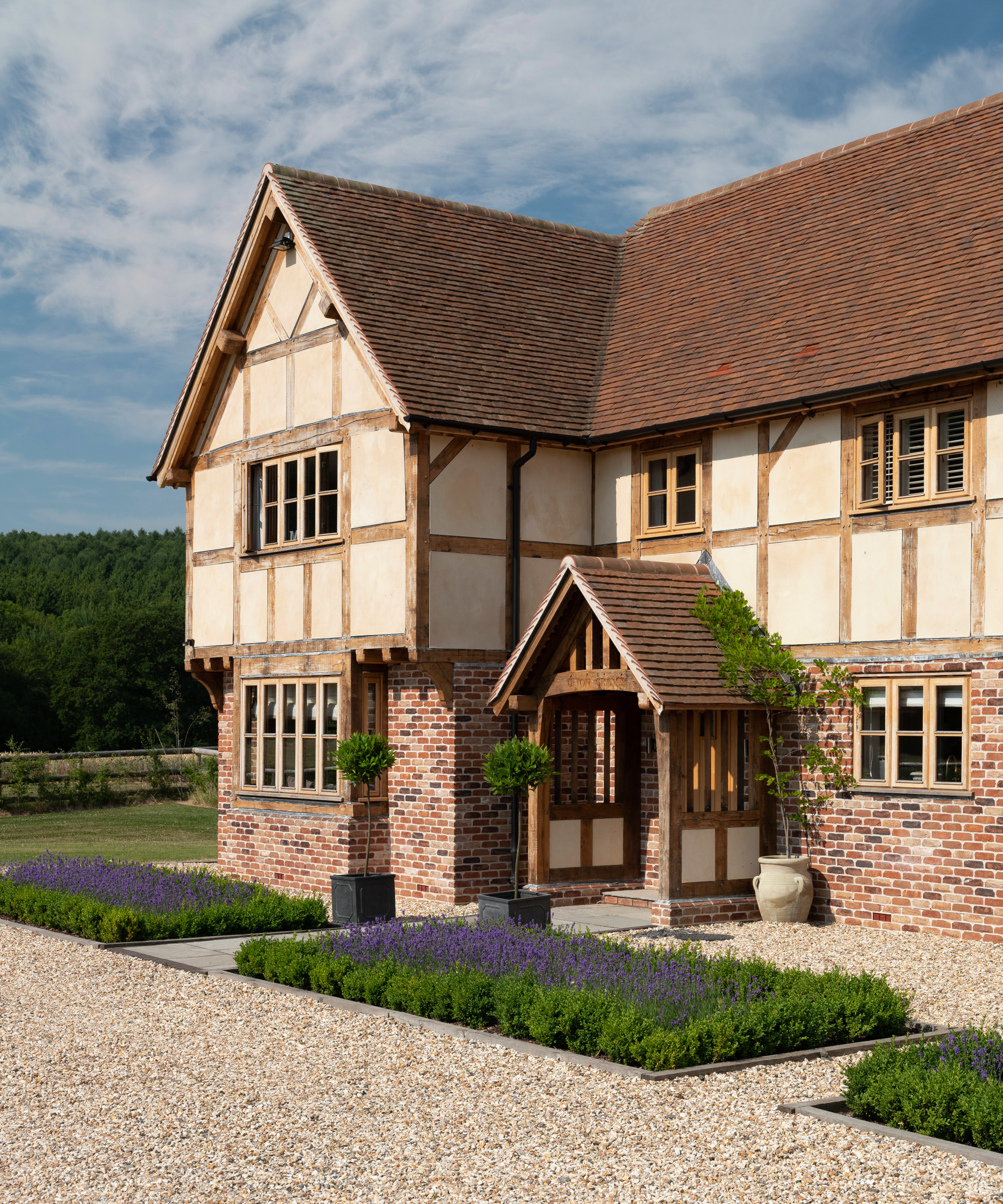
While some oak frame porches form part of an overall build, even if you don't commission one at the design stage, there are ways of adding one later on that can make it seem like it's always been there.
This oak frame porch idea from Border Oak is a miniature repeat of the house with the materials perfectly matching the exterior of the main home. The tiled roof, oak frame and cream inset side panels set on a matching single brick course ensure the oak frame porch is fully in sync with the rest of the home.
2. Soften and scent your oak frame porch with plants
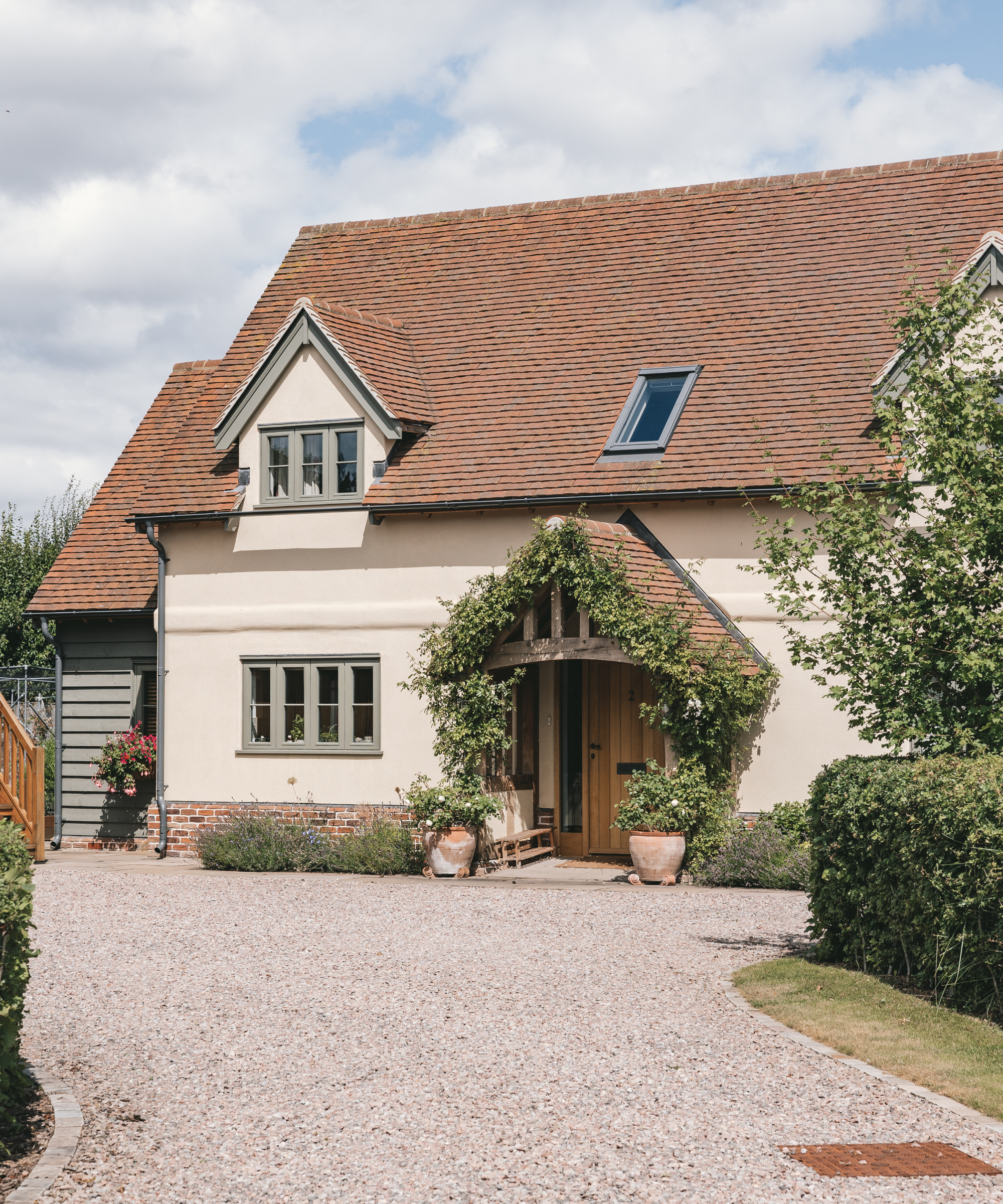
Oak frame porch ideas are often open fronted and feature pitched roofs with oak struts and supports. The beauty of this type of design? You can soften the structure with clever planting that will soften the porch design and provide you with a fragrant arrival and departure from home.
If you aren't keen on letting plants climb over your oak frame, take a look at these garden planter ideas instead, or frame your entrance with a matching pair, such as this pair of Standard Topiary Salix Flamingo Trees from Gardening Express.
Bring your dream home to life with expert advice, how to guides and design inspiration. Sign up for our newsletter and get two free tickets to a Homebuilding & Renovating Show near you.
3. Consider carefully which design works best with your home
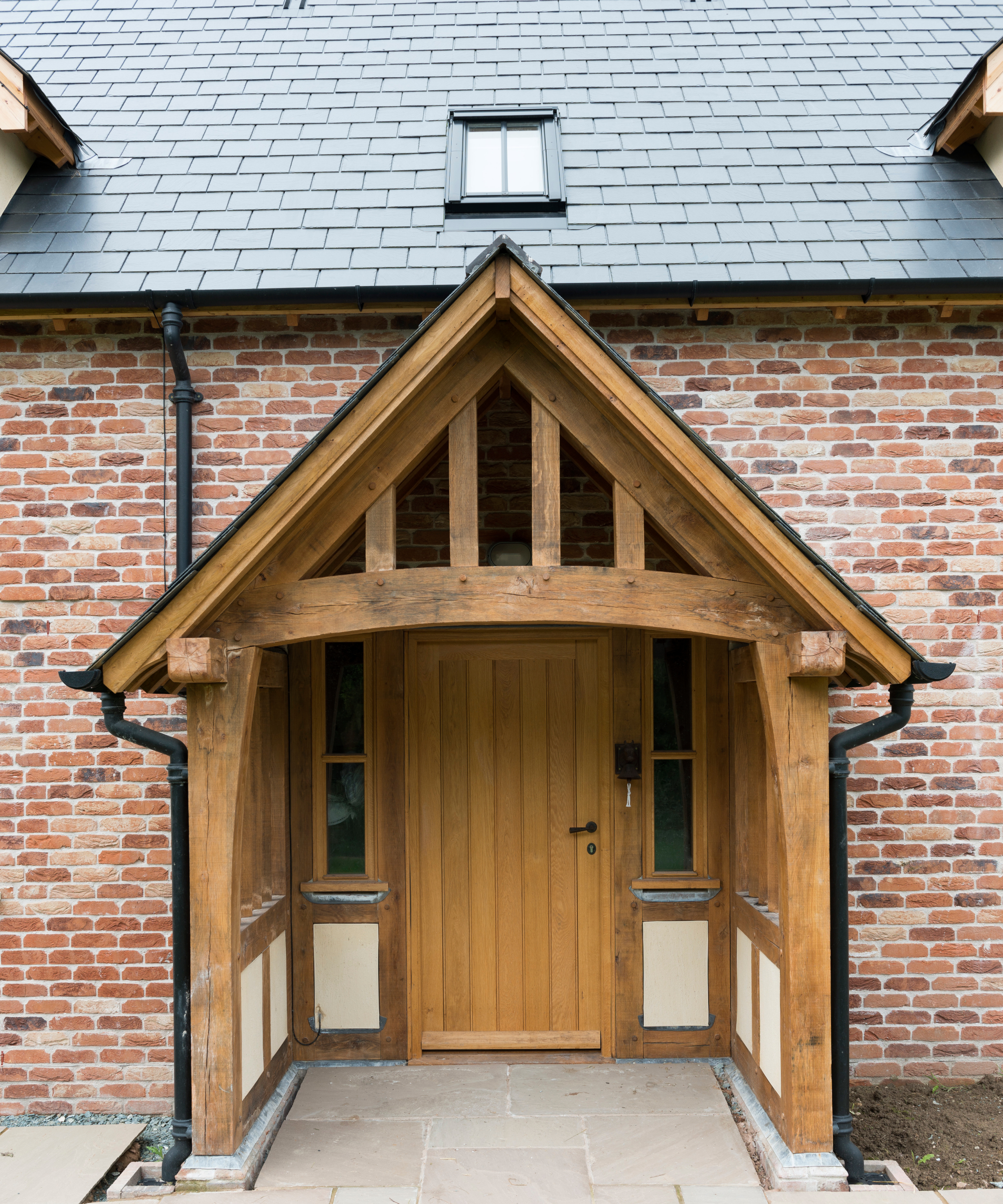
Choosing the right style of oak frame porch is generally a case of selecting one of three designs, says Eddie Hamilton, a director at Oakmasters, each of which have their own characteristics.
"An open-fronted oak frame porch adds a great feature to your home giving it character and shelter without major structural work," says Eddie, while, "enclosed oak porches with brick dwarf walls and glazed panels gives extra insulation and security."
"Picking the right oak porch for your home is more important than you think," adds David Sutton, owner of The English Porch Company. "it can make the difference between creating a practical addition with the wow factor and an impractical out of character statement."
"My personal favourite, says Eddie, "is a fully glazed oak porch with floor-to-ceiling glass set within the oak frame. This offers more light and almost a mini-conservatory feel that can be a real showcase entrance to your property."

Eddie is a director at Oakmasters, a company that has been designing and building oak framed buildings all over the UK and abroad for over 30 years.
David is the owner of The English Porch Company, a company that hass been producing bespoke timber porch frames and porch kits for private and commercial customers for over 10 years.
4. Opt for ornate details on your oak frame porch
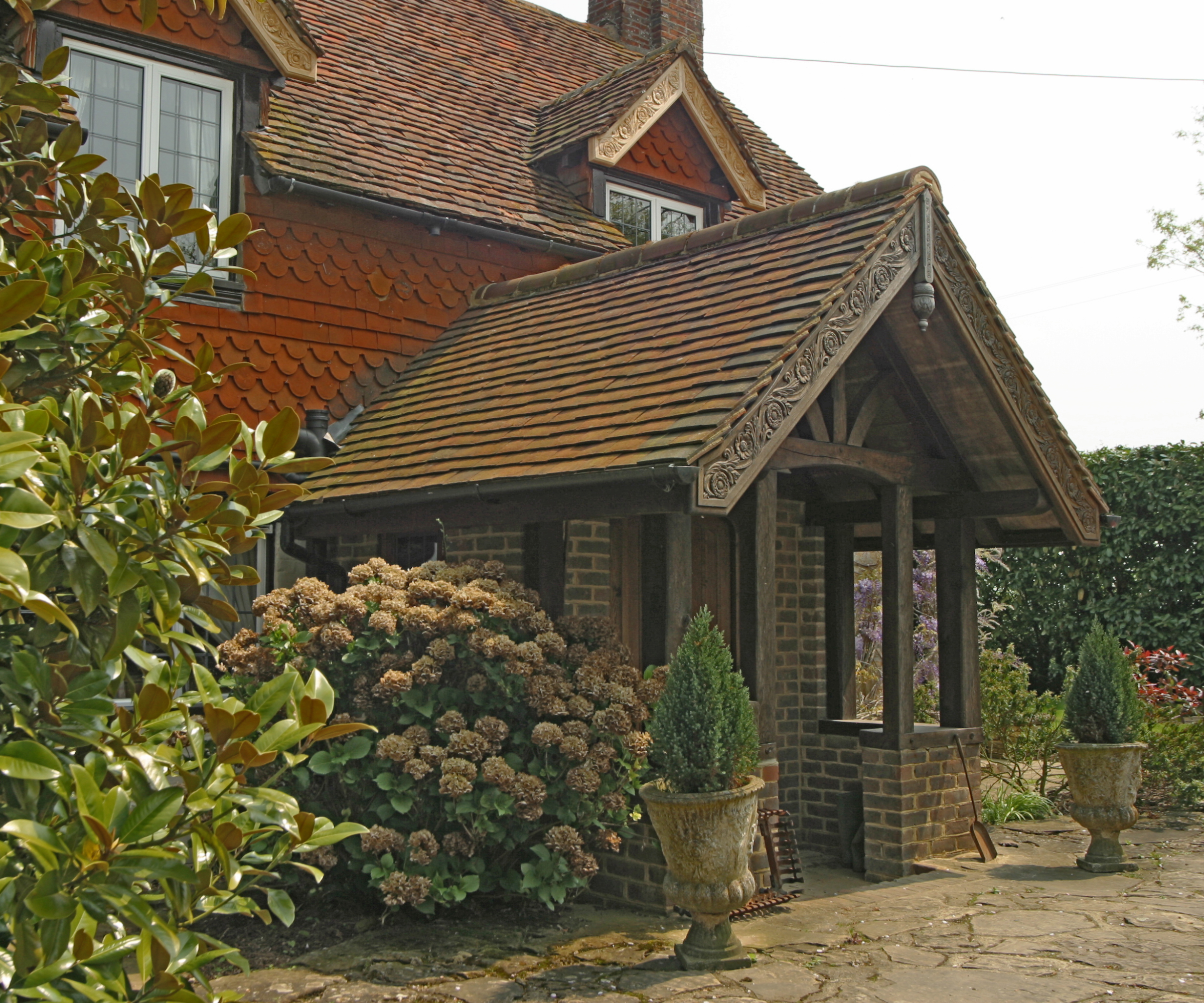
The beauty of adding a porch to your home made of a natural material such as wood is that you have the scope to add unique details that ensure your home has even extra kerb appeal.
"In terms of creativity, oak is very flexible and we are able cut all sorts of interesting and complex shapes," confirms Eddie Hamilton. "From simple apex roofs to elaborate gables with curved braces, there are lots of opportunity to add a distinctive design to your oak frame porch."
5. Or keep it clean and contemporary with your oak porch design
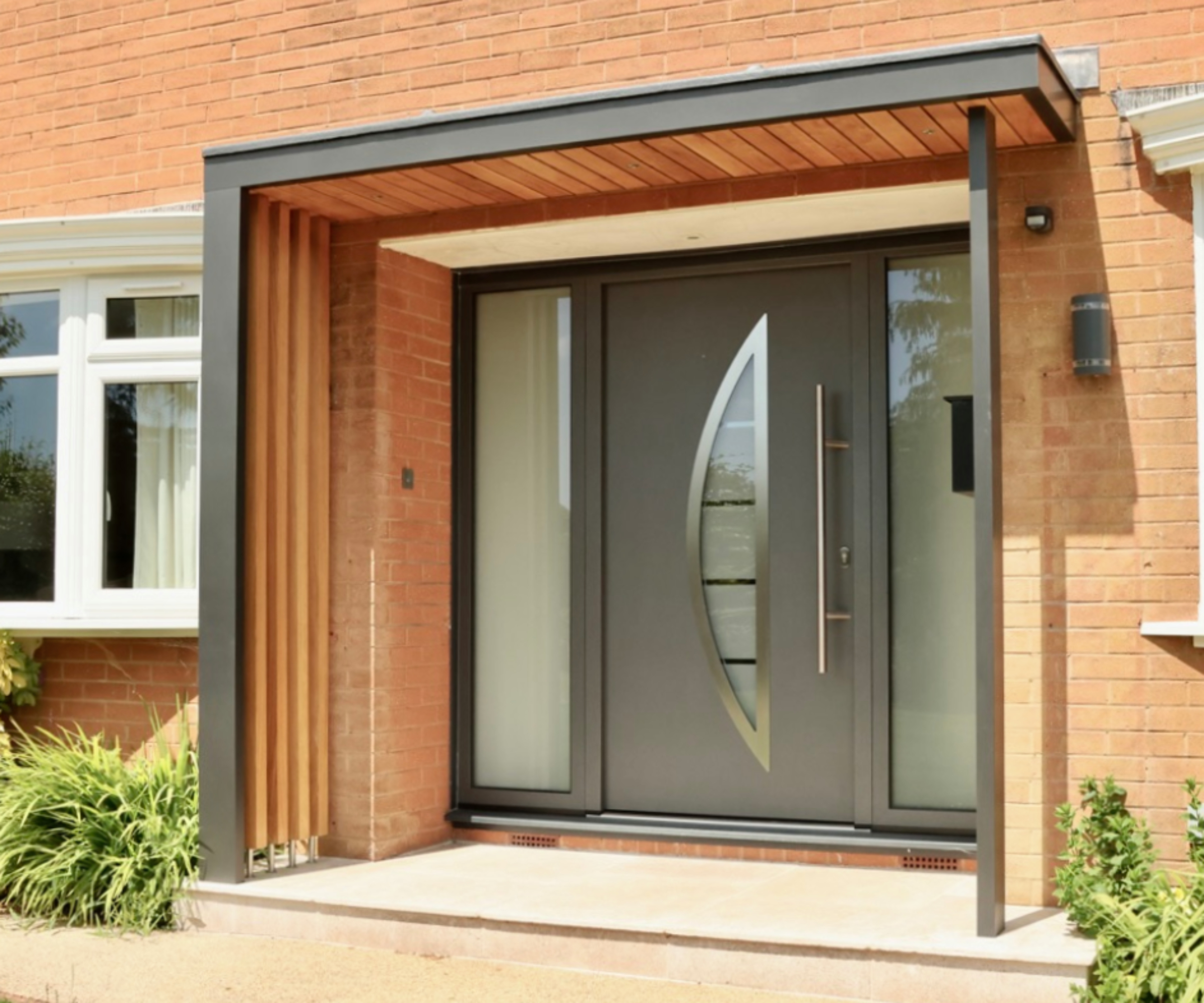
While oak framed porches in their truest sense are usually those featuring a frame made of oak, there's also no reason why oak can't be used in more modern porch ideas to striking effect.
"A porch is, in its purest sense a practical structure for keeping the weather out and those below it dry, but in today’s world, a porch however simple offers so much more," says David Sutton.
"It offers a place for boots, for logs and those all-important ecommerce deliveries. A well designed and proportioned oak porch is both practical and aesthetic and can really add style and impact."
"But, traditional isn't always the right option which is why The English Porch Company also offers a contemporary range called Brompton," explains David. "This includes kiln dried oak which can be supplied in a range of designs and lends itself to a GRP roof which we also supply."
6. Make your porch roof a feature
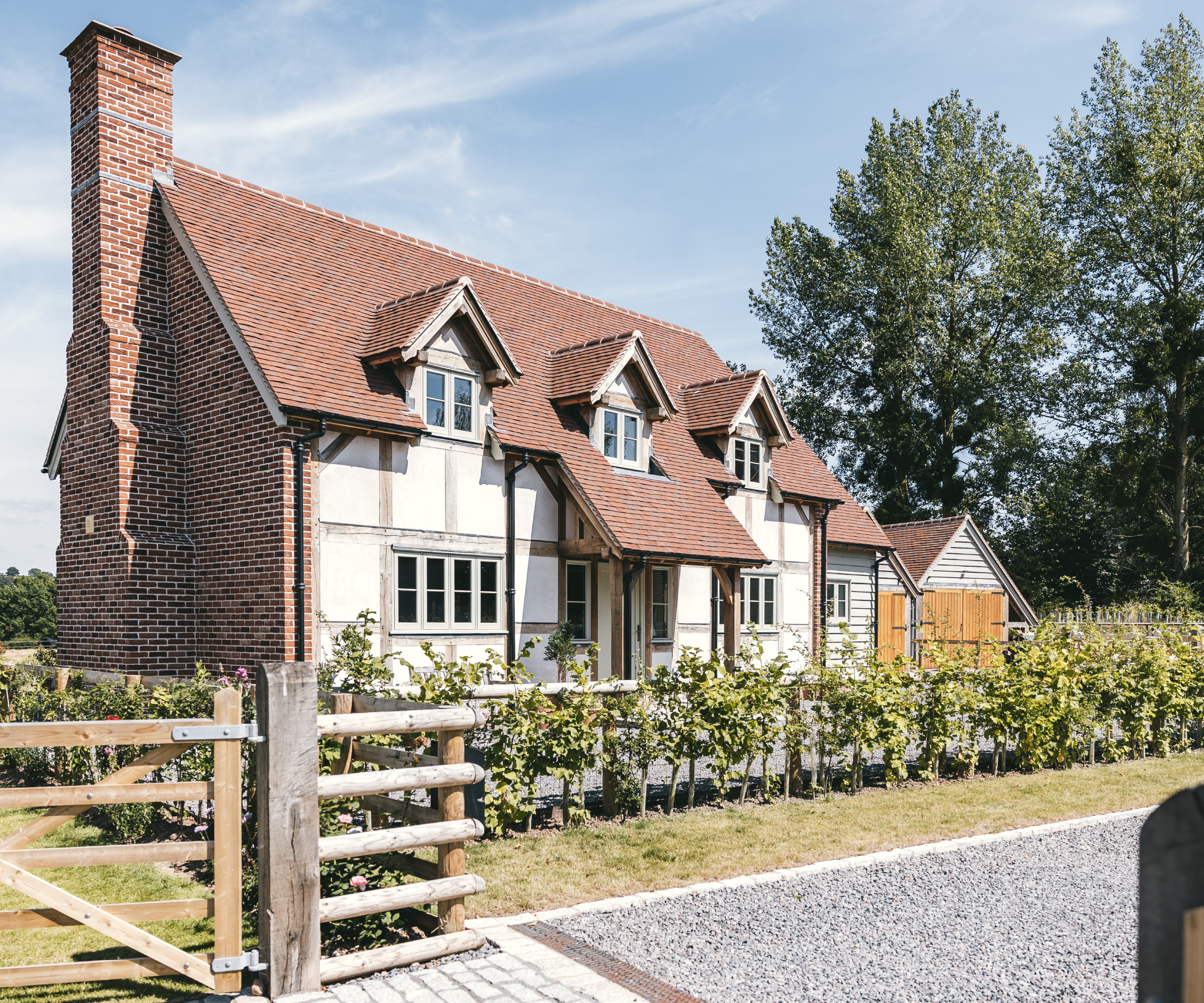
"An oak framed porch is the perfect addition to almost any home – providing practicality – somewhere to store the wellies or stacks of wood for the fire – and a fabulous architectural feature," says Merry Albright, creative director at Border Oak. And the idea of it having such architectural impact is demonstrated perfectly in this oak frame porch idea.
The roof extends seamlessly downwards in a perfect pitch above the front door, creating a standout entrance. With oak supports and a framework below the roof, it's a oak frame porch idea fitting of this large and stylish property.

Merry is the creative director at Border Oak. She is involved with the architectural team creating new house designs, as well as on-site with the builders, to making presentations to Parish Councils and negotiating with planning officers.
7. Add windows and a dwarf wall for an enclosed oak frame porch
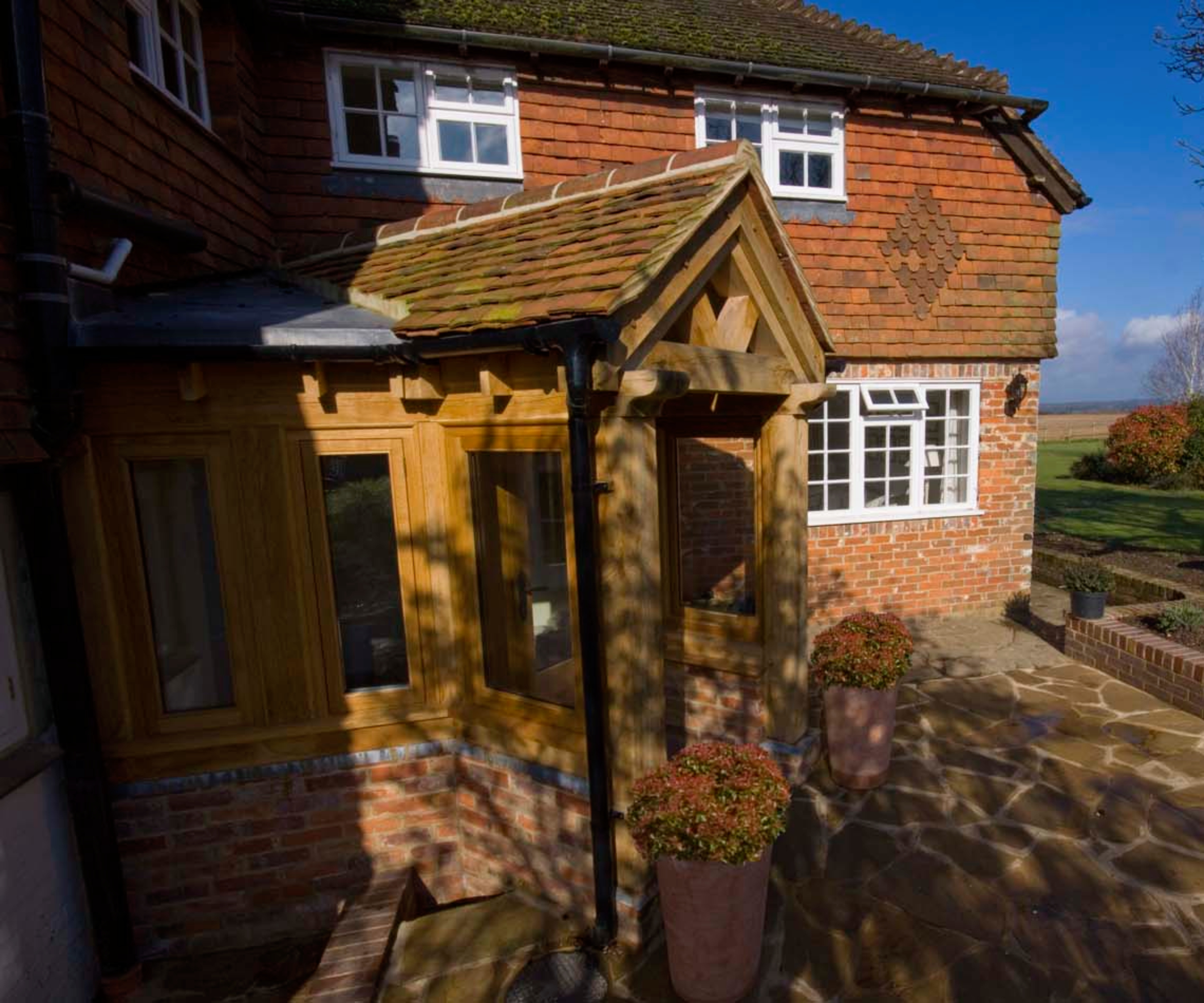
Although it's common to see oak frame porch ideas with open sides or front, it's a versatile material that can also be used to create an enclosed porch or even a porch extension.
This design from Oakmasters combines oak framed windows and a brick dwarf wall to create something more substantial on this traditional home. Giving the house an instant focal point at the entrance, as well as a practical solution. As Merry Albright notes, "an oak frame porch is a lovely introduction to your home, but also helps keep visitors dry if needed."
If you are considering a porch of this size, just make sure you check the rules and regulations surrounding porch planning permission and building regulations.
"While you may not need porch planning permission," says Eddie Hamilton, "as in many cases, oak porches fall under permitted development, this depends on size, location and whether your home is listed or in a conservation area.
"Porches under 3m² in floor area with a height below 3m typically don’t require planning," he adds, "but porch building regulations may still apply. It’s always wise to check first."
8. Create a simple canopy on a wooden clad home
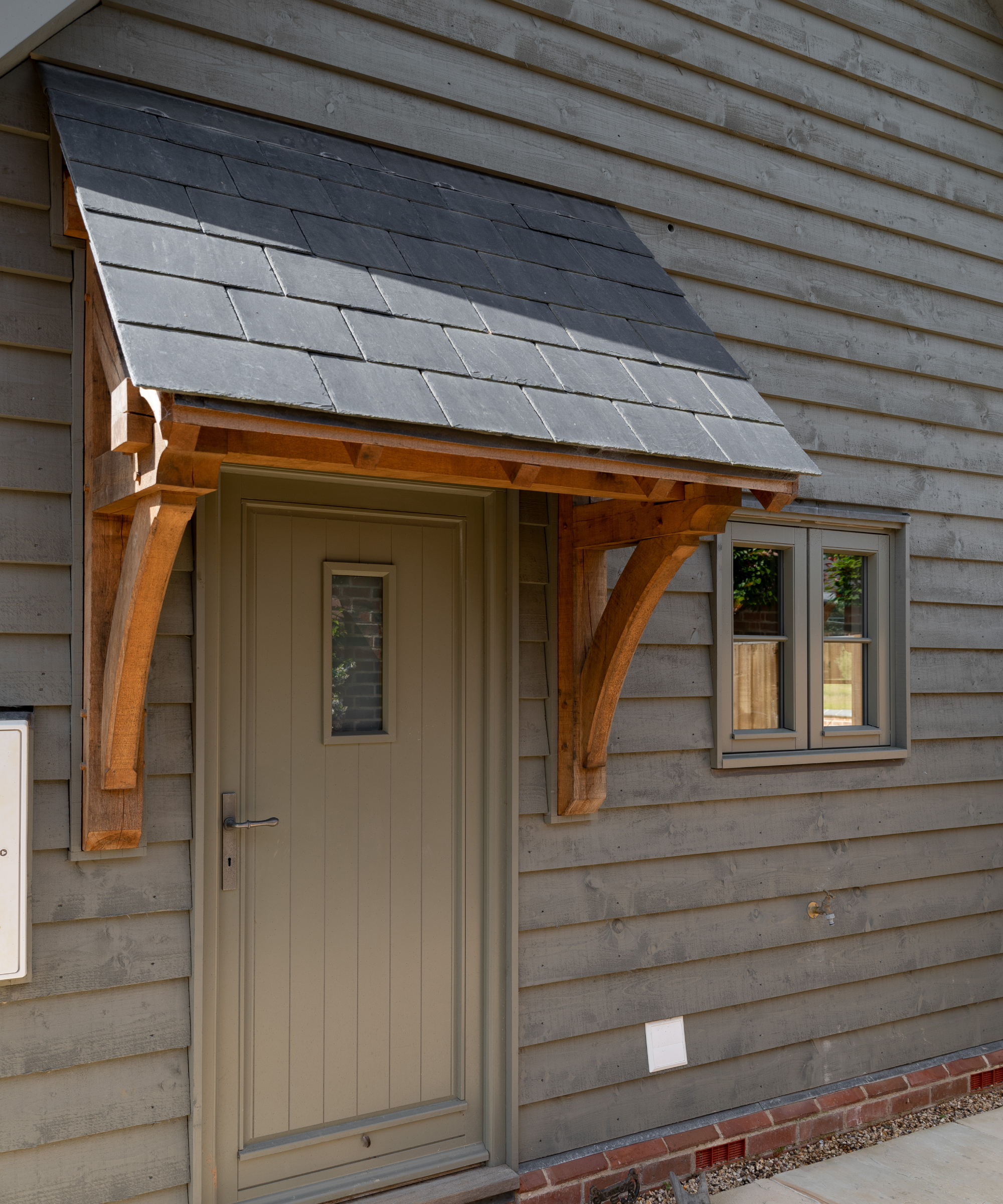
If a full porch isn't required – perhaps you simply need a little extra protection before stepping into a more spacious boot room, an oak frame canopy can provide you with a solution.
Providing sufficient coverage at this entry and exit point, the simple framework and slate tiled roof are the perfect materials to compliment this timber clad home.
That said, it's important not to underestimate the skill involved in creating an oak frame porch.
"It can be very straightforward but working with experienced suppliers and contractors is key," advises Eddie Hamilton. "We use CNC technology to cut our timbers, which means the joints are incredibly precise and the whole thing slots together like lego, saving builders a lot of time on site correcting mistakes, and causing homeowners minimal disruption."
Fancy doing it yourself? It's an option you can consider confirms Merry Albright.
"All our oak frame porches are available as DIY packages, with full details, but they are made in our Herefordshire workshops, meaning you can expect our usual exceptional and unrivalled detailing and craftsmanship (tapered posts, arched tie beams, diamond mullions, oak rafters etc) and the finest natural oak. We make our porches to last, and to add value to your home and so they are as beautiful as they are useful."
9. Go full height with your roof on a corner entrance
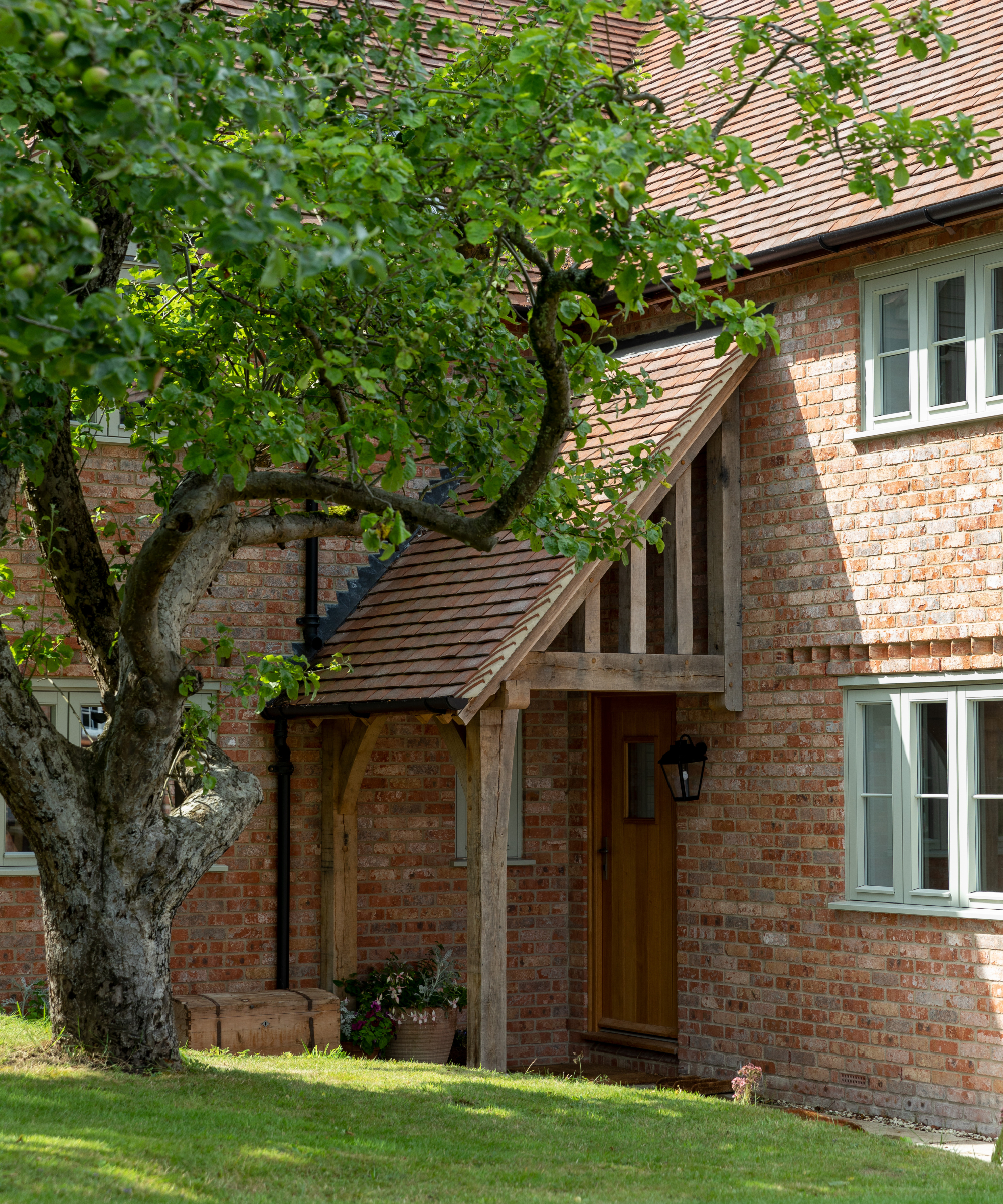
If your entrance is located at the corner of your home, and there are no windows above or to the side of your front door, it's an opportunity to turn your porch into something more than a simple cover.
Instead, extend the height of your porch to just below the roof of the house, but make sure it doesn't entirely block light from the entrance by opting for an open-sided design, and including a simple framework below the roof. Also check how high can a porch be with your local planners before you begin.
But, as this could make your entrance feel a little darker, make sure your porch lighting ideas are up to the job to ensure safe entrance and exit when it's dark. These Brimel Outdoor Wall Lights from Amazon would be a stylish and practical addition to your oak frame porch ideas.
10. Get creative with your side infil panels
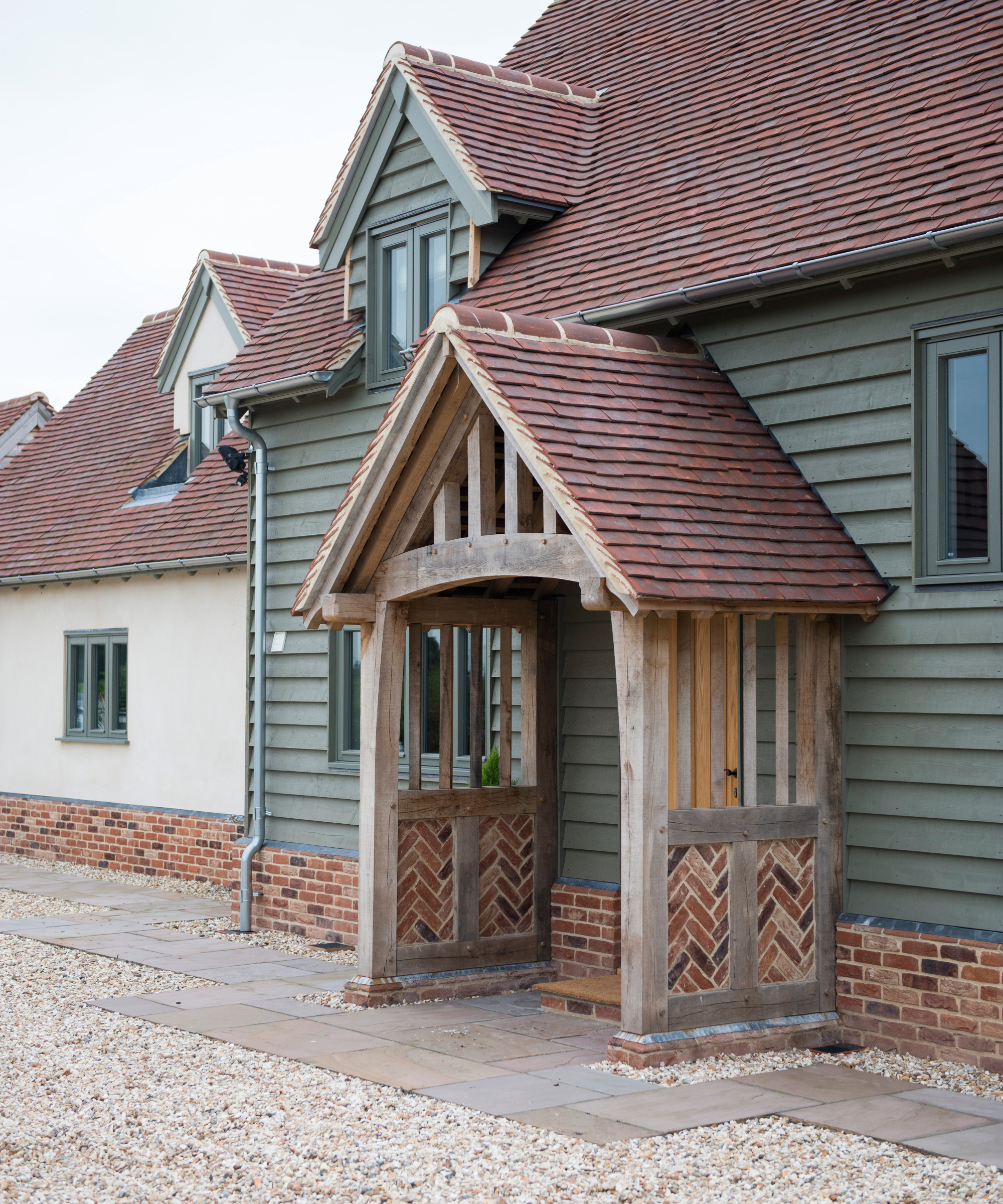
As this oak frame porch ideas shows, there's really no limit to what you can achieve with your porch design, and while the oak is always one of the main features, there's no reason to stick to standard formats when it comes to other elements too.
"Each piece of timber has a personality of its own, each porch has unique character and architectural appeal," says Eddie Hamilton, "so replicate this in the other materials you use as well."
Here, brick infill section on the oak frame porch are a perfect choice as the match the brick base. However, they're given a twist with the decision to lay them in a herringbone pattern rather than traditional courses. A simple but clever concept that makes this porch as unique as the home it protects.
11. Make your oak frame porch the focal point
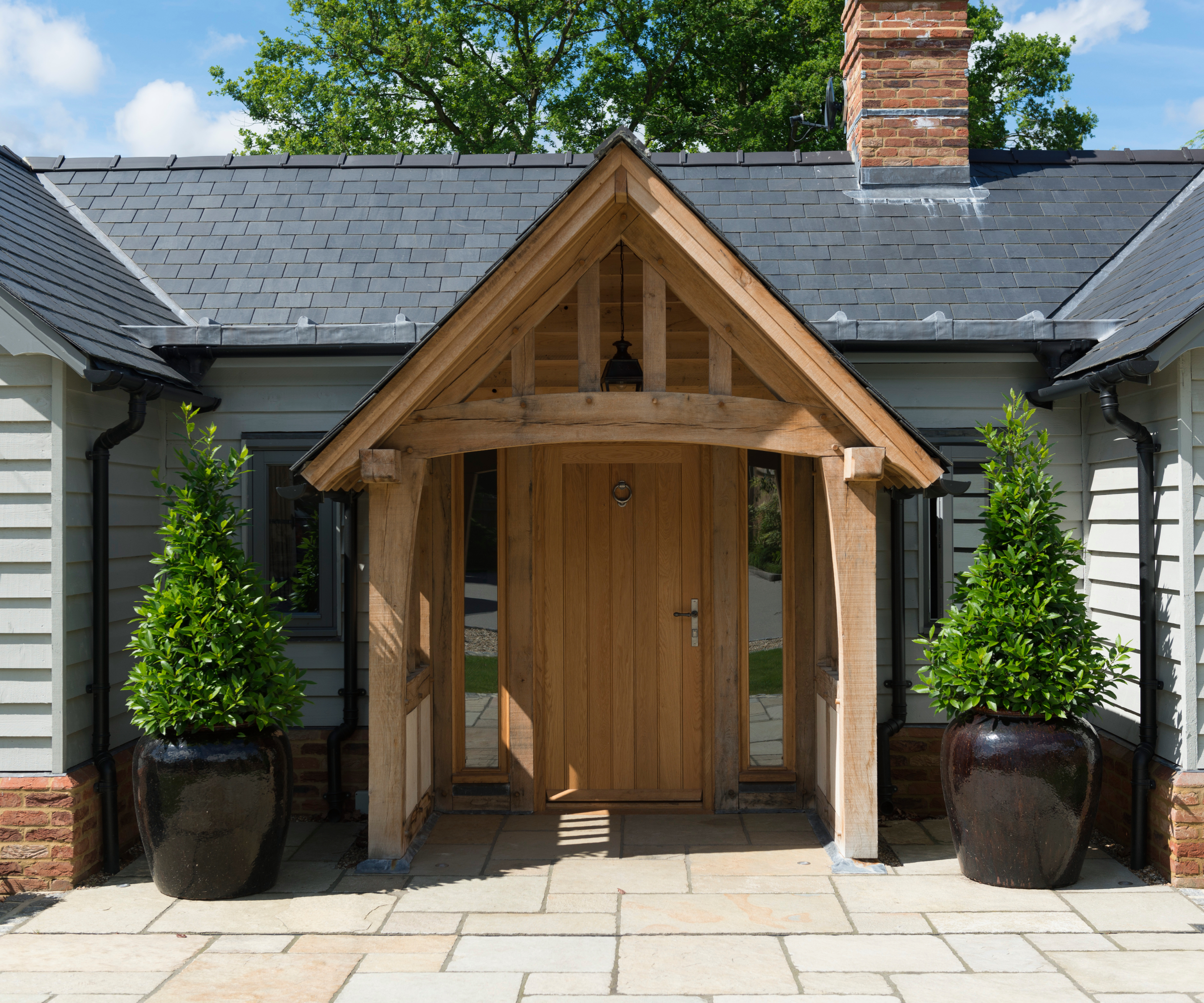
Think oak frame porches only suit one type of home? Don't fall into the trap of thinking this to be the case.
"Oak porches are incredibly versatile - obviously they are perfectly suited for period cottages but timber is very forgiving and can blend in modestly with modern materials or as a stand out contemporary feature," says Eddie Hamilton.
When choosing one for a single storey U shaped property, it's a great opportunity to turn your porch into the focal entrance point. Here, the pitched roof echoes the gable ends of the property and provides a wide and deep entrance, with a matching oak front door.
12. Increase the width of your porch for greater coverage
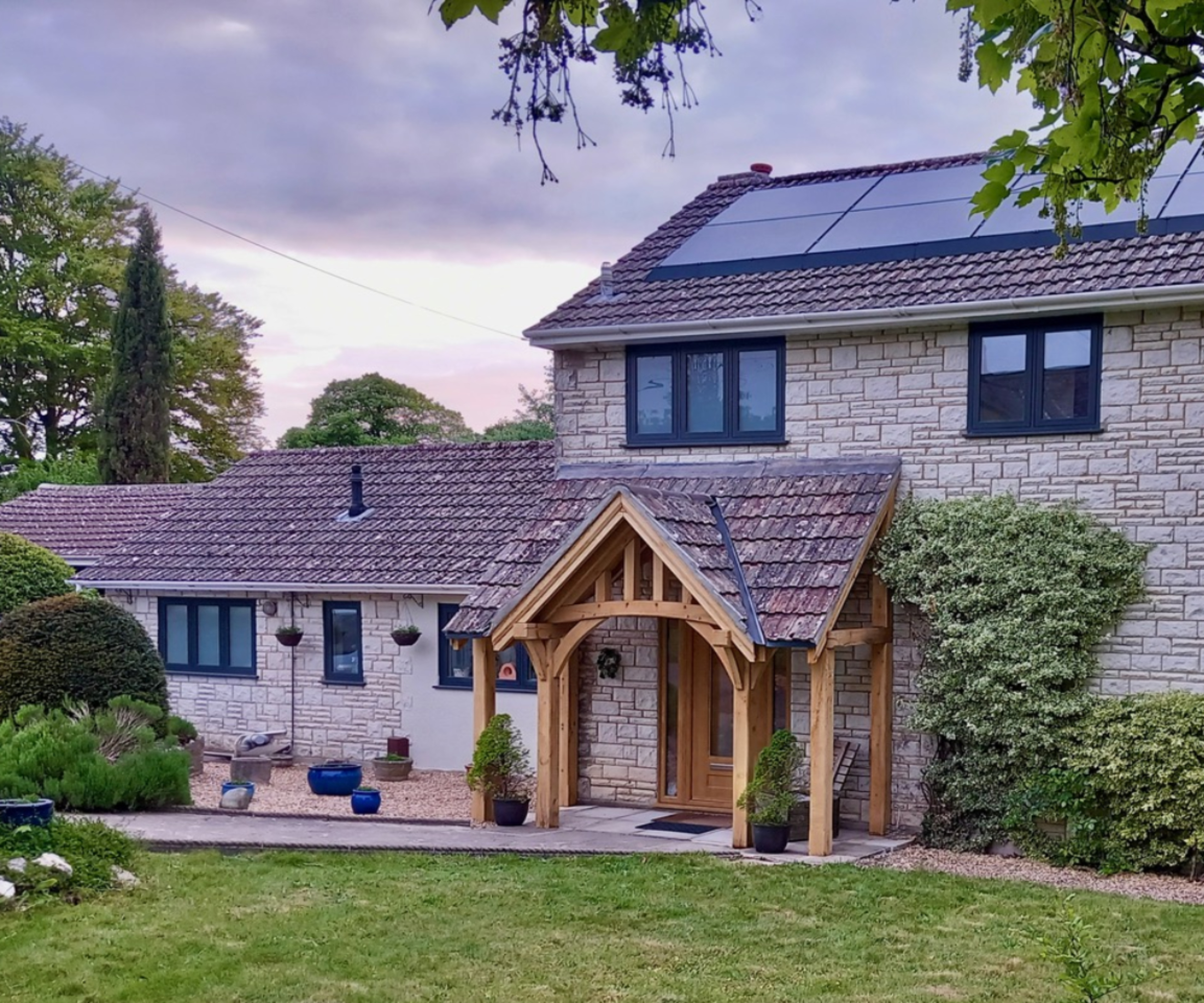
Adding an oak frame porch to a house that has been extended? Make sure you design your oak frame porch width to suit the frontage of your home.
On this property, a small narrow porch would have looked out of place. Instead, opting for a wider design not only provides additional practical cover when entering and leaving the home, it also adds a sense of balance and feels more like it's part of the home, rather than an add-on.
Considering oak frame porch ideas as part of a wider project to transform your entrance? Take a look at our guide to porch costs to help you plan ahead for all the different elements, and make sure you avoid the most common porch mistakes to get the best out of your budget.

Sarah is Homebuilding & Renovating’s Assistant Editor and joined the team in 2024. An established homes and interiors writer, Sarah has renovated and extended a number of properties, including a listing building and renovation project that featured on Grand Designs. Although she said she would never buy a listed property again, she has recently purchased a Grade II listed apartment. As it had already been professionally renovated, she has instead set her sights on tackling some changes to improve the building’s energy efficiency, as well as adding some personal touches to the interior.
