Bungalow Design: A Guide to Getting Single Storey Living Right
From the best bungalow design layouts to how to make the most of views, our guide reveals the secrets of creating the perfect single storey home
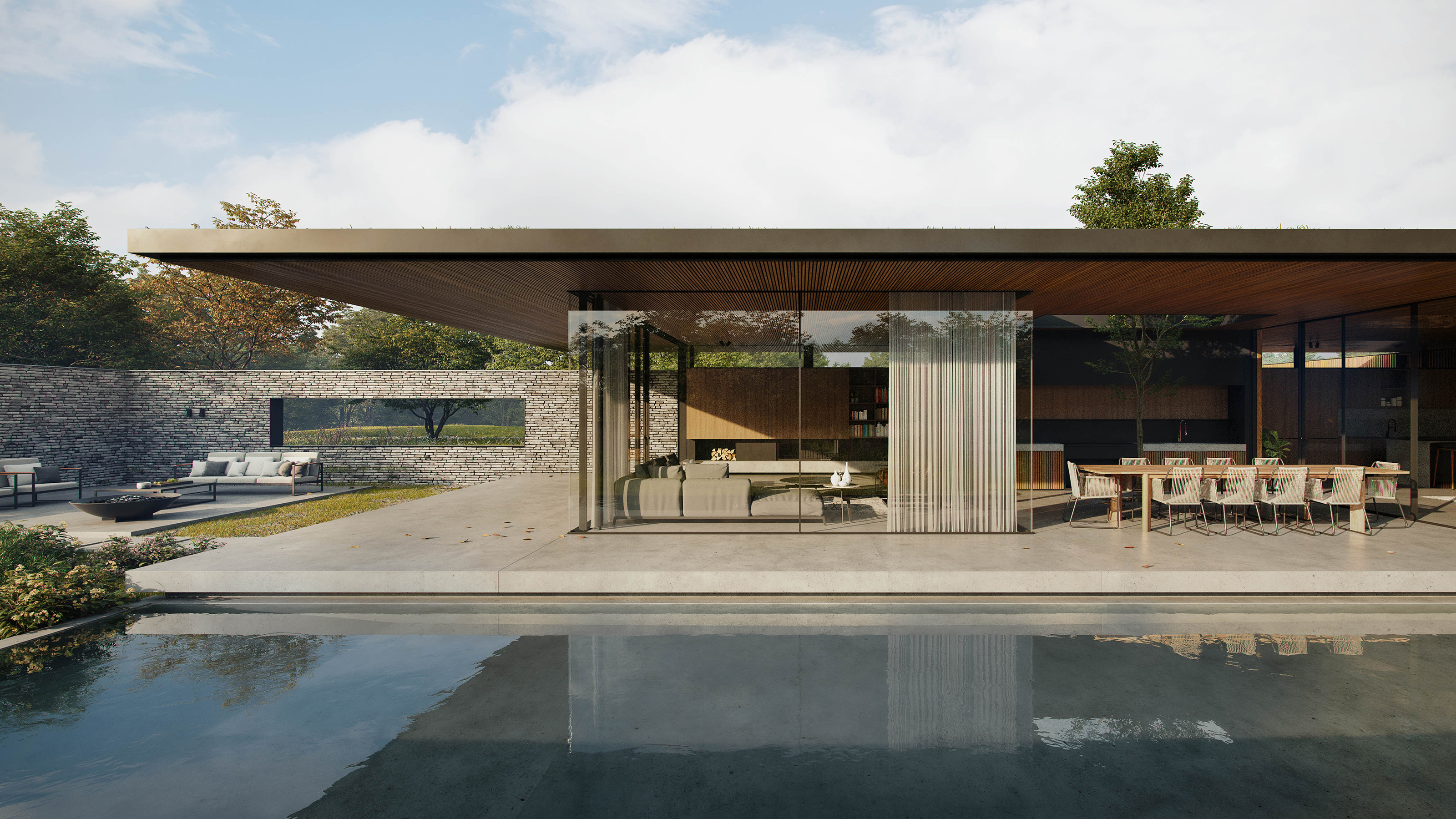
Bring your dream home to life with expert advice, how to guides and design inspiration. Sign up for our newsletter and get two free tickets to a Homebuilding & Renovating Show near you.
You are now subscribed
Your newsletter sign-up was successful
Bungalow design needs careful planning and consideration if the benefits of single storey living – accessibility, futureproofing and the opportunity to connect to the garden, for example – are to be enjoyed.
Despite the many advantages of single storey homes the word ‘bungalow’ still throws up negative connotations for some, such as the post-war, poorly constructed properties of the past.
However, building a new single storey house or renovating a bungalow presents an opportunity to create a unique home, tailored around your needs.
Here, we explain what your top bungalow design considerations should be and offer the best solutions when it comes to floorplans.
What are the Benefits of Bungalows?
Although commonly thought of as being solely for those with accessibility issues, living in a bungalow actually holds many benefits over multi-storey living.
Single storey layouts mean:
- no stairs to negotiate or to factor in to a layout
- the potential for garden access from bedrooms
- opportunities to have vaulted ceilings and rooflights throughout the main living areas, creating spacious, light-filled interiors
- a great connection with outdoors
- airy, bright open plan layout possibilities
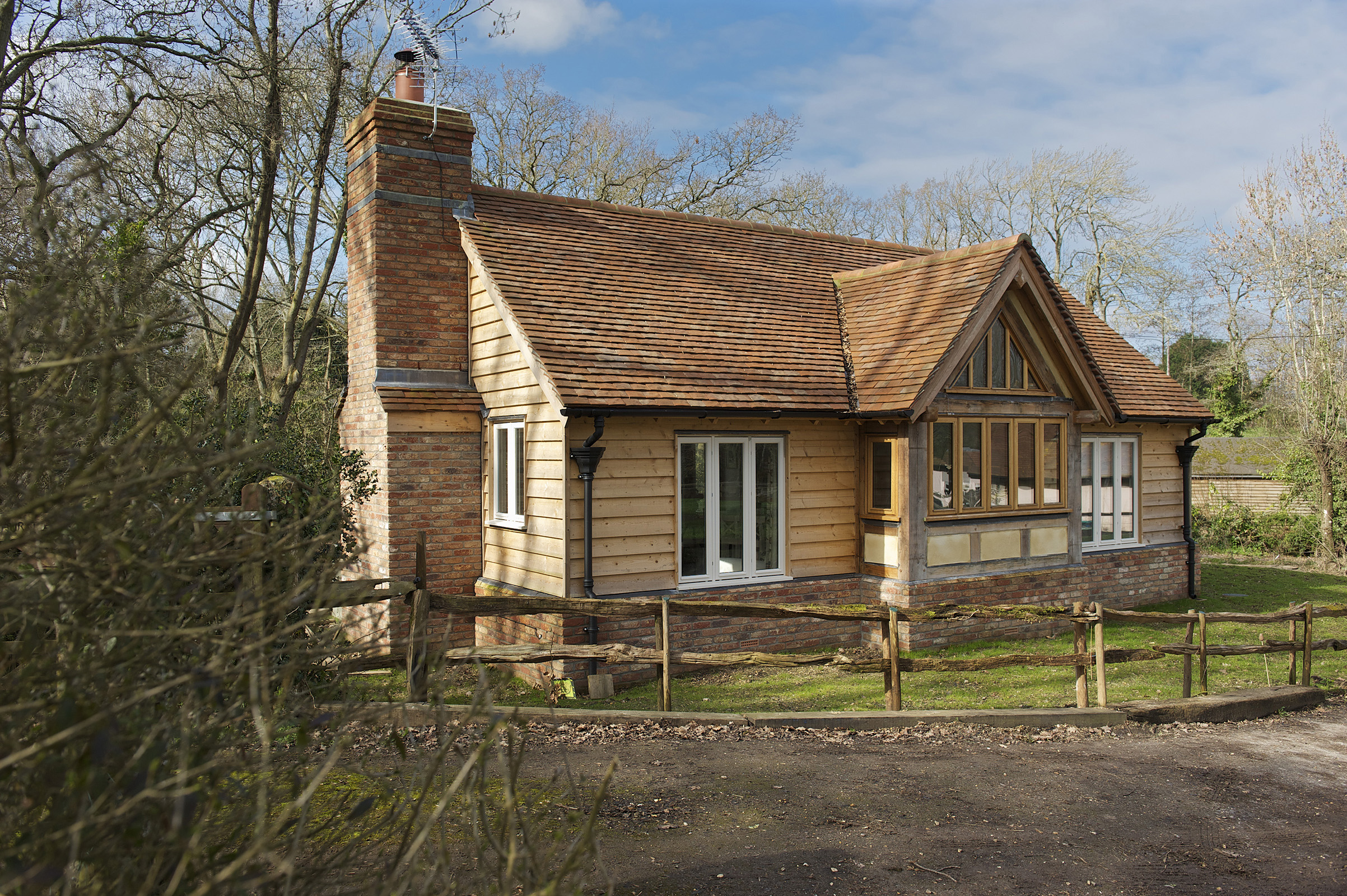
How do You Keep Living and Sleeping Spaces Separate?
When considering bungalow design you top priority should be to ensure clear separation between the living areas and sleeping areas — no one wants to be sleeping right next to a noisy kitchen.
Bring your dream home to life with expert advice, how to guides and design inspiration. Sign up for our newsletter and get two free tickets to a Homebuilding & Renovating Show near you.
Your single-storey layout will be dictated by many factors, including the plot and the size of the property, but the form will have one of the biggest impacts on where you position the bedrooms.
There are various ways you can tackle this, depending on the shape of the building:
- Linear buildings [such as longhouses] will have a corridor running down one length of the building, with all the bedrooms leading off. Have the master bedroom at the end of the corridor for ultimate privacy
- L, H and U-shaped floorplans help to separate public and private spaces. When separating the living and sleeping accommodation, you can do it in blocks, with a door between the two to keep the public and private areas separate
- You could choose to centre the open plan family space and bookend this with the master bedroom on one side and guest bedrooms on the other
Your architect or designer will be able to work up a floorplan which works for you, while also factoring in privacy and practicality.
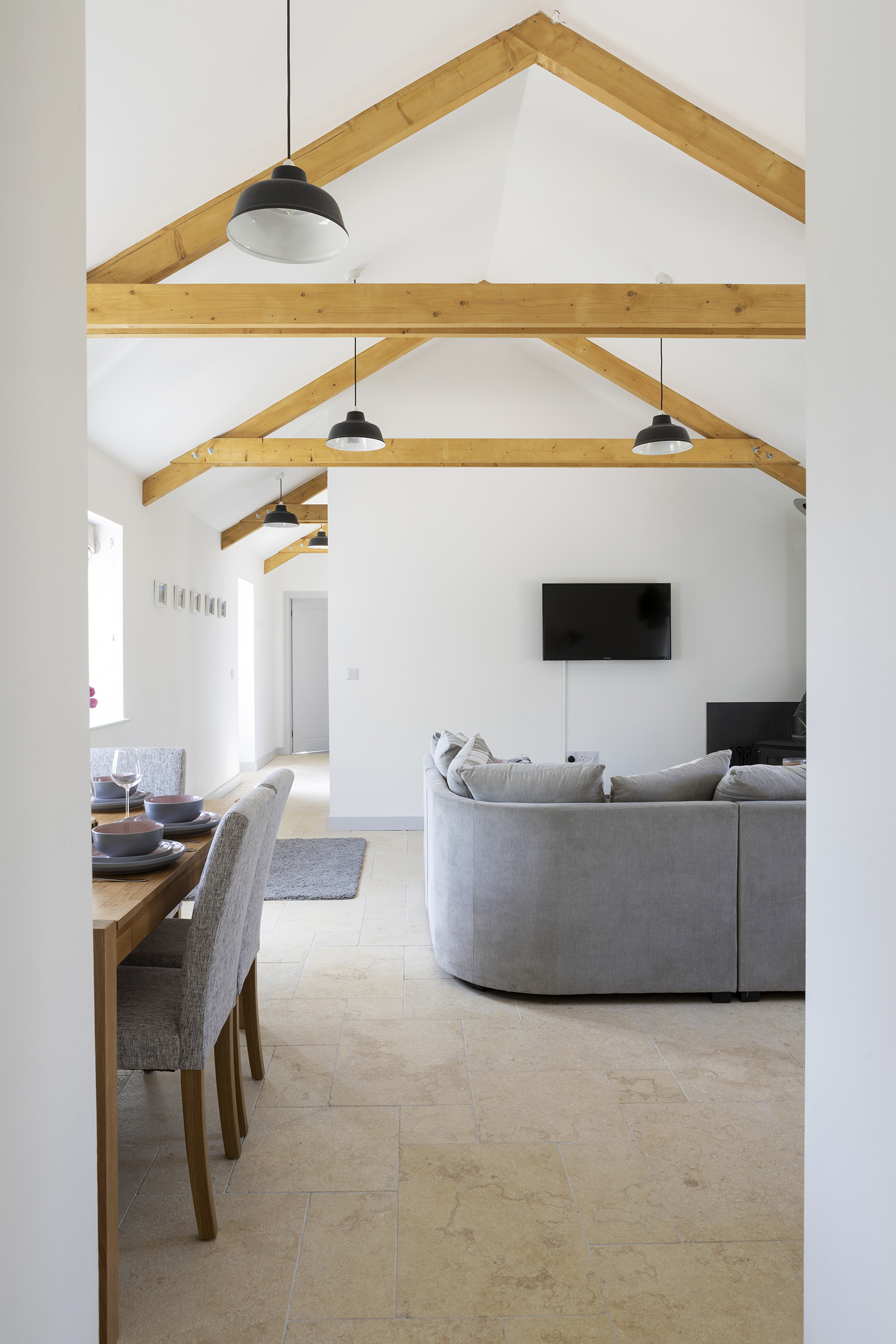
Designing the Exterior of a Bungalow
Being all on one levels makes it important to break up the façade of a bungalow. Using several cladding materials instead of just one can provide interest and help break up the building. Highlighting gables and projecting elements with contrasting materials also works well.
In terms of elevation it is possible to add interest with elements such as a porch, which could be clad in one material, while the rest of the home is wrapped in another material.
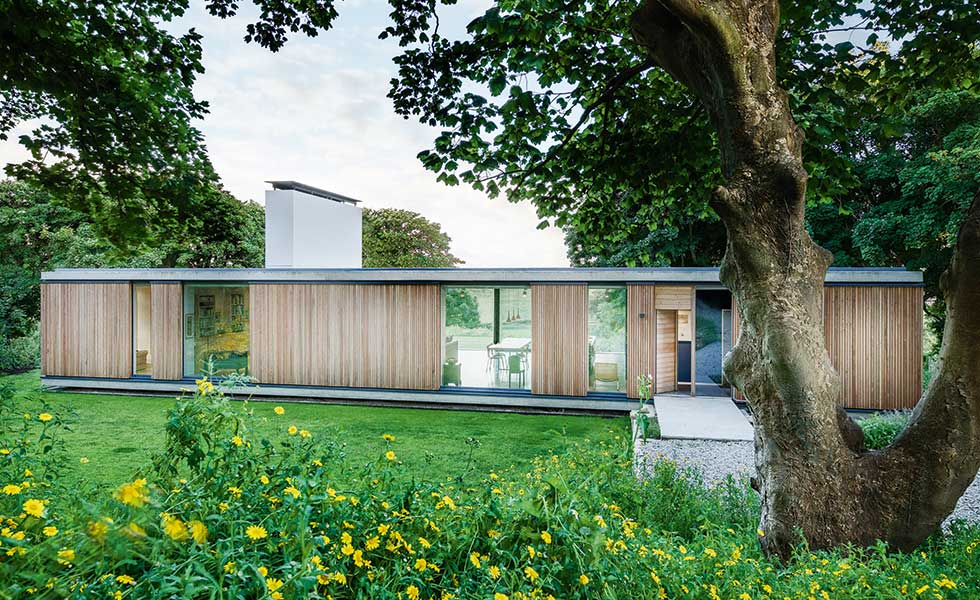
It is important to remember that the choice of your cladding materials will also be affected by the local vernacular, and perhaps your local planning authority.
Bungalow Ridge Height Considerations
If planning permission restrictions impose a single-storey ridge height – typical on infill plots and other sensitive areas where impact needs to be constrained – it can be often viewed as an obstacle. But it can also be an opportunity.
If you consider most ground floor storey heights are circa 2.4m from finished floor to ceiling (which optimises wall boards which are themselves 2.4m), you easily have good space above for an attractive roof design and of course, the option for vaulting the spaces within.
You could even consider taller ground floor ceiling heights up to around 3m and still remain in the many planning constrained ridge height scenarios.
Bear in mind that if you are looking to use a plain tile on the roof then you’ll be unable to go less than 35° in any case. That said, 35° is too low for some people. To get the proportions right, keep room/span widths below 5m and opting for a steeper roof of between 37.5° and 47.5°.
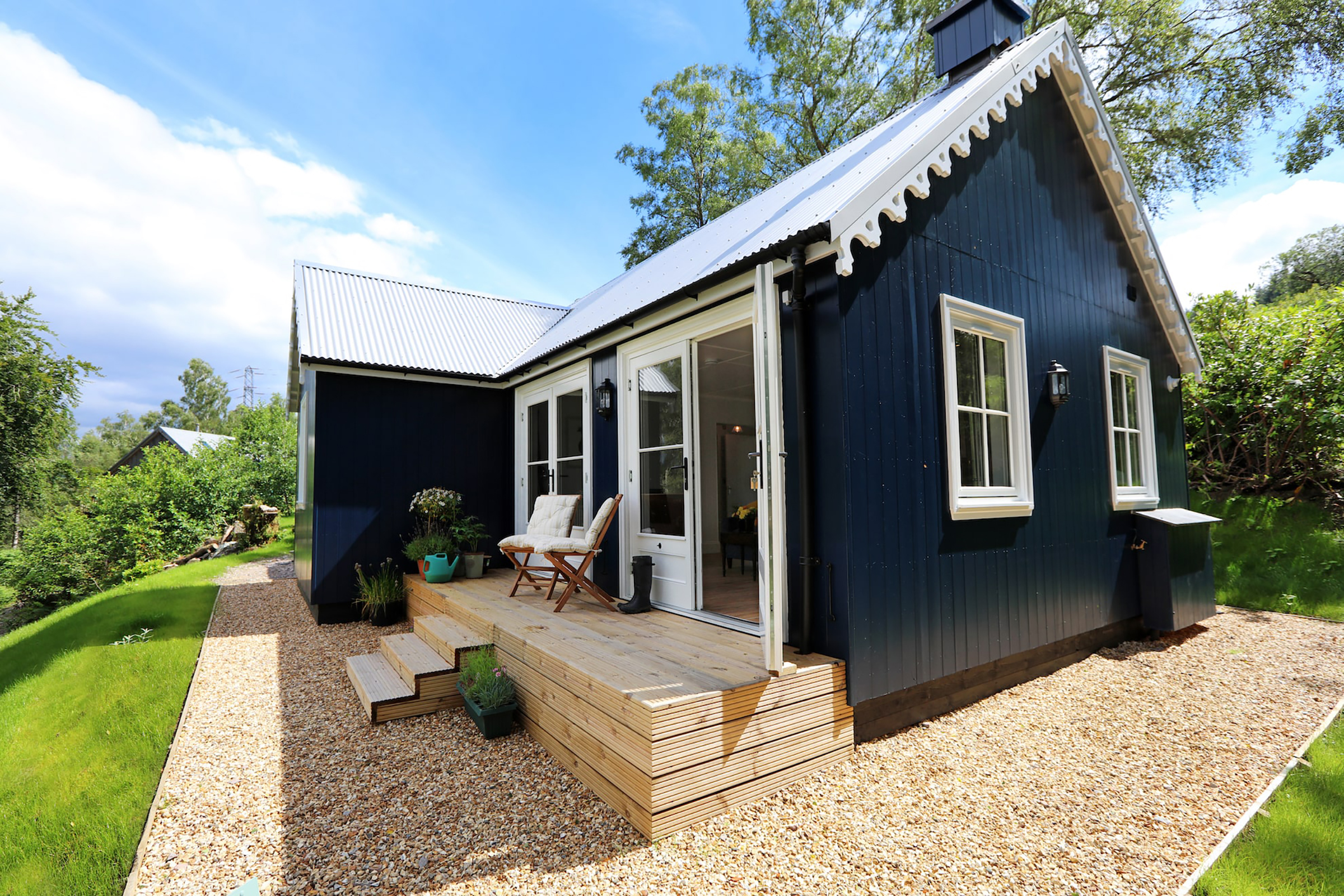
Avoid Deep Floorplans in Bungalow Design
One of the key design principles for successful single-storey new builds is avoiding overly deep floorplans and several space-wasting corridors. This will inevitably lead to rooms ‘locked’ within the footprint which do not have external walls — in turn, the opportunity for windows and/or doors to the garden is lost.
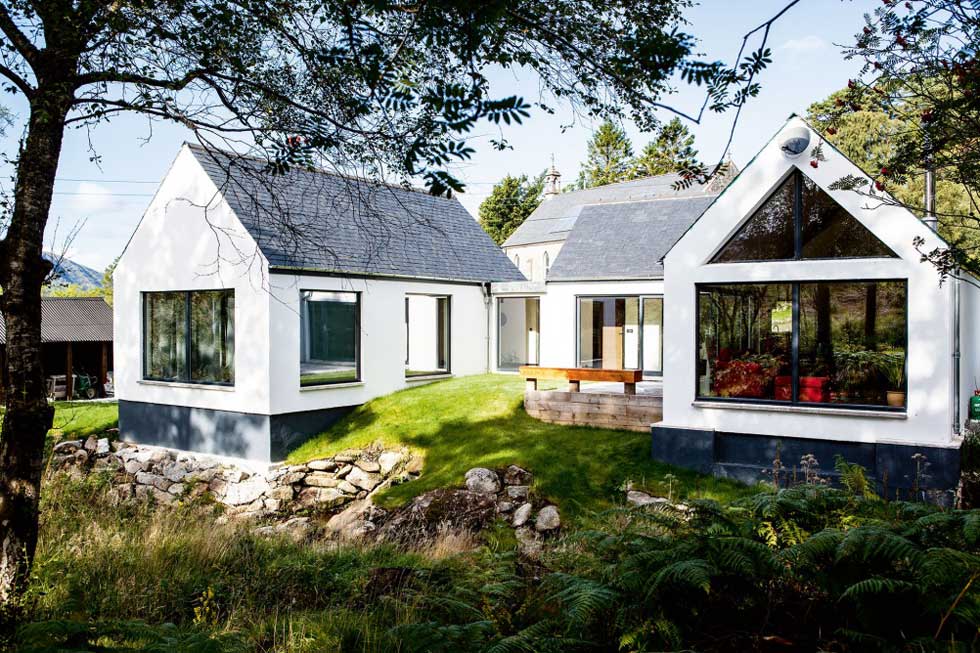
You could bring light in from above by way of ceiling glazing and rooflights, but this type of feature often works best as an enhancement rather than a single source of light.
To avoid deep floorplans, look to design more linear arrangements such as T-shape or L-shape plans, or to break the plan up into smaller components, which can be staggered.
Courtyard Layouts Work Well
Another approach is a courtyard layout. This will at least double the number of external walls available for glazing. It also provides extremely good visual connectivity between the various rooms, which is great if you love open plan living.
However, courtyard designs can sometimes suffer from poor privacy, so this needs thought during the initial concept stage.
How to Get the Proportions of a Bungalow Right
When it comes to proportions, there are general rules to follow in terms of practical living space:
- Think about how many people will be using the rooms
- Look at standard furniture sizes — you don’t want to have a room so large that you need eight sofas to fill it, and likewise you need space to accommodate your furniture with room to move around
- Think of focal points; a 5m x 3m room might feel long and narrow, but it’s how you dress the space, where you choose to position windows, the TV, a fireplace and so on
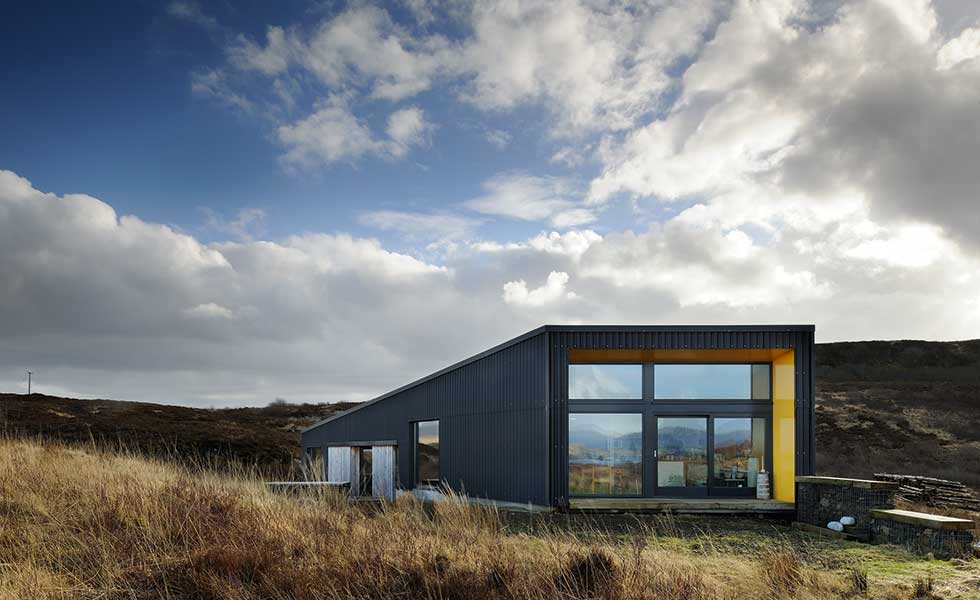
If you’re also designing your internal spaces in an accessible home to accommodate a wheelchair, ensure that areas such as circulation spaces, door openings and rooms are wide enough to accommodate turning circles. Corridors spanning 6ft wide is also recommended, and level thresholds are a given.
Creating a Connection With Outdoors
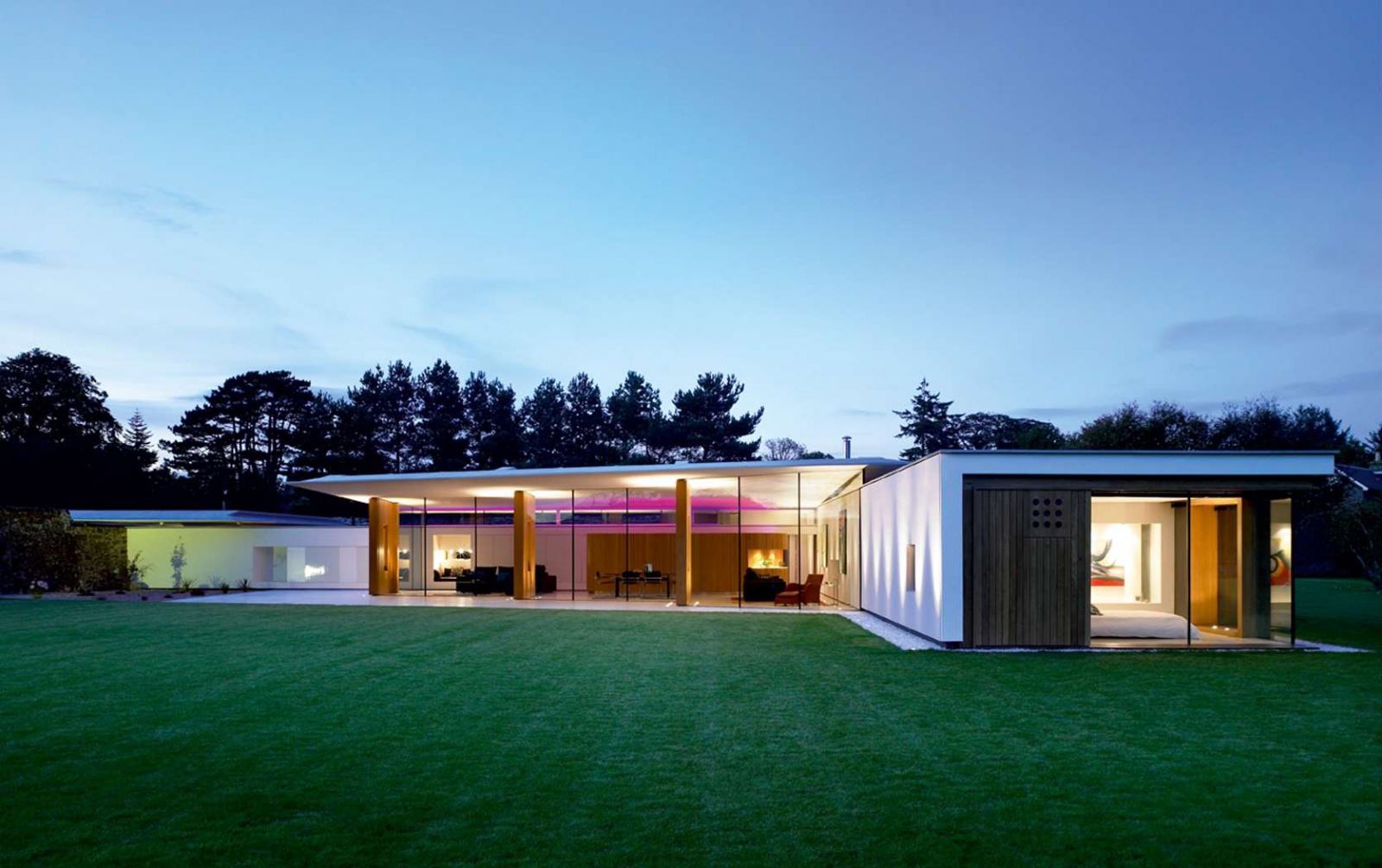
Glass is a fundamental material for allowing lateral homes to feel connected with the outdoors. Importantly, glazing can help rooms feel larger, too.
To make open plan family spaces feel more generous in single-storey homes, a great tip is to have one side of the space completely of glass. It’s a great visual effect as it feels like you’re borrowing space from outside and that the outdoor areas are part of the room.
Types of Bungalow
A number of styles are single-storey in nature, or lend themselves to bungalow arrangements.
These will likely favour an open plan arrangement of rooms for living accommodation, while the exterior is likely to be clad in a crisp white render — a combination of contrasting cladding materials including timber, metal or slate might also feature to break up the façade and add interest.
This style particularly suits rural plots and wooded sites. Typically there are rooms in the roof with dormer windows, and a veranda-style porch wrapping around the front and/or rear.
The key to getting this style right is to copy details from traditional barns, typically very utilitarian, using materials such as stone, oak frame or brick under slate or clay tiles.
This style remains the archetype for contemporary single storey design, with an informal open plan layout, filled with light by floor-to-ceiling windows that blur the boundaries between inside and out, and a simple flat roof plane that appears to almost float.
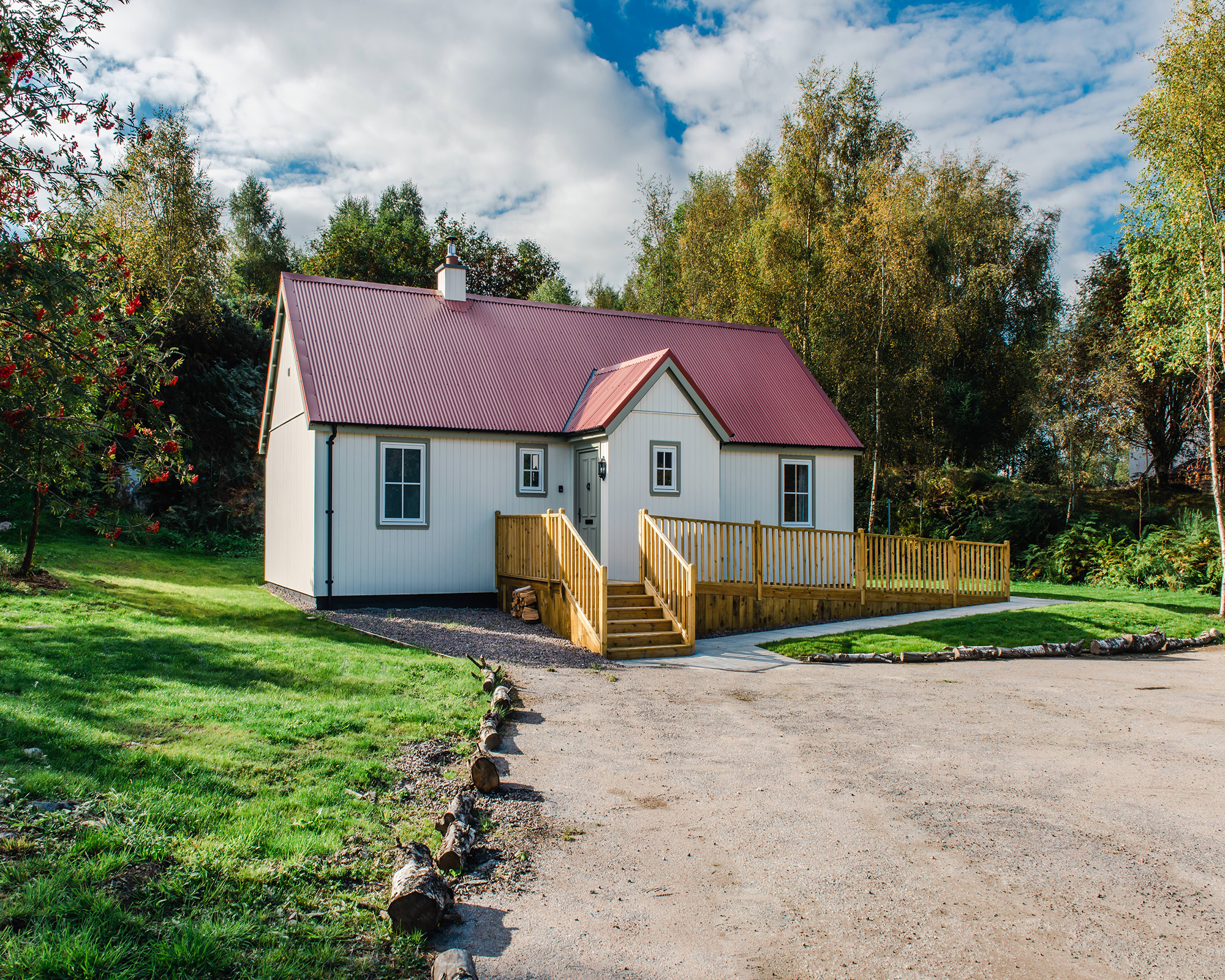
Originally built from stone and sometimes cob or rammed earth, with a turf or thatched roof, Longhouse examples still survive widely across Scotland, Ireland, Wales and the South-West. Many now have slate or tin roofs, or have been extended upwards to add rooms in the roof.
Old schoolhouses typically had steeply pitched gabled roofs with decorative bargeboards and at least one large ‘schoolroom’ window, lighting a double-height space that is ideal as an open plan living room or kitchen breakfast room, with a vaulted ceiling.
The traditional log cabin is a single storey form that lends itself well to certain locations, particularly more secluded sites close to woodland and/or water. There are several log cabin suppliers in the UK, mostly importing kits from the US, Canada and Scandinavia.
Building a Bungalow on a Sloping Site
Building on a sloping site is where the humble bungalow can come into its own.
There will also be instances where the property needs to appear low profile and low impact from the road. Designing a minimum verticality, which can be further softened with extended roof lines to create greater eaves coverage, is a good solution.
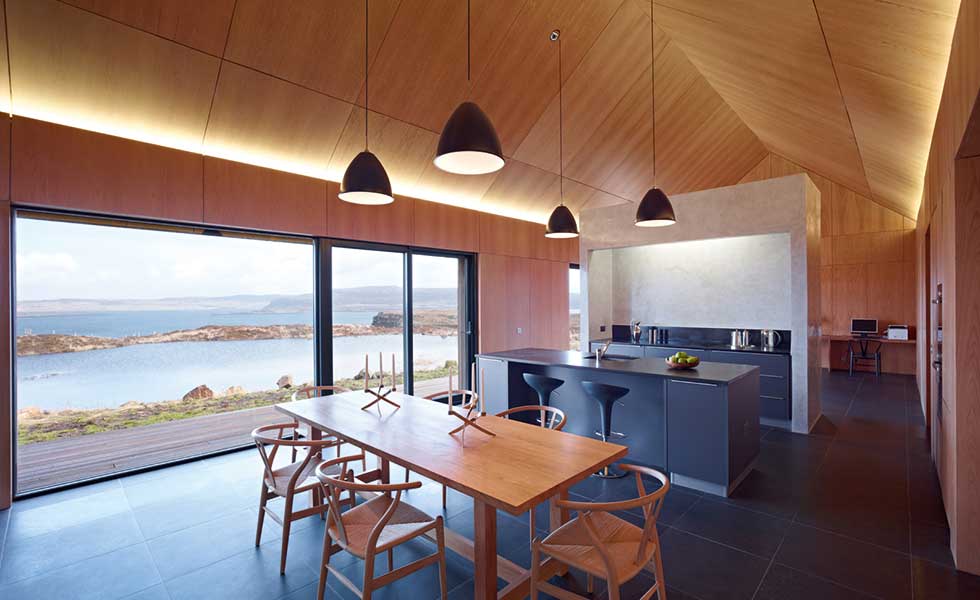
The first floor windows would typically be low-impact inset dormers or flush rooflights to keep that visual bulk under control. As you move into the design, it is typical to place secondary rooms such as the WC, utility, study and perhaps a couple of bedrooms at upper level.
Then main living, kitchen, family, dining zones could then be set into the sloping site at lower level, with access to the garden, resulting in a striking two-storey appearance at the rear.
How to Create a Separate Parking Area
One of the challenges when positioning the home on the site is where to position the parking. You don’t want to feel like you’re overlooking a car park.
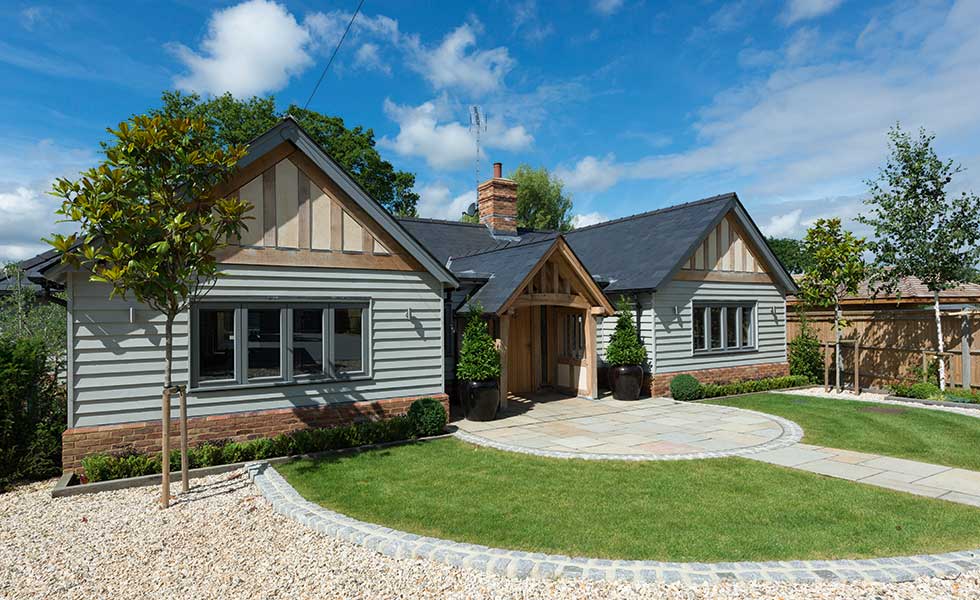
In order to screen the parking from the building, introducing trees, hedges and borders as part of your landscaping scheme can help to provide the interiors with a more pleasant outlook. Positioning a garage or carport to the side or away from the main house will also help.
For driveways, using organic materials found in the local vernacular, such as shingle, gravel or stones, will give a more attractive finish than tarmac.
Building a Bungalow Without Breaking the Bank
Single-storey buildings are more expensive to build per m² than two-storey homes because if you’re looking to achieve the same footprint as a two-storey home, you’re going to incur the costs of double the foundations and double the roof — not to mention wider wall spans.
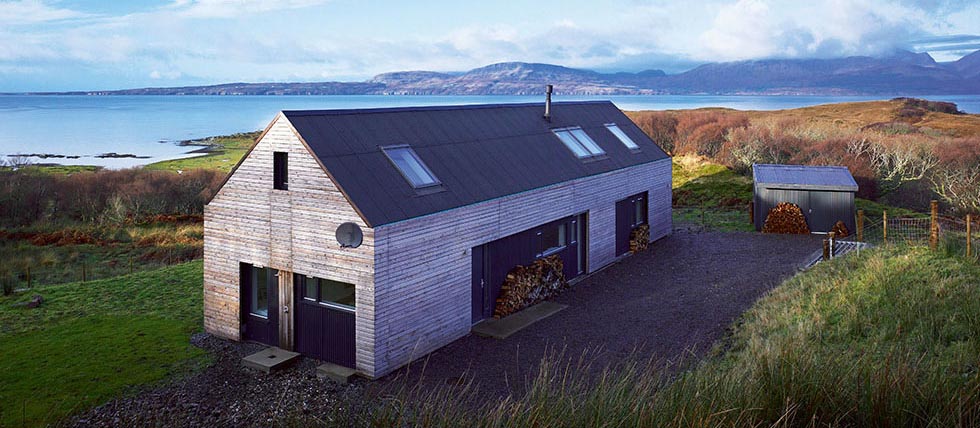
A 300m² house will traditionally be 150m² over two floors — a single-storey property will need a plot large enough to accommodate a 300m² property, ideally with outdoor space, and as a result you’d be looking at paying more money for a larger plot.
Working with the landscape can help save money on groundworks. If there is a change in level, incorporating this into the design with a step down can solve the costly issue of having to level the site, and can also be used to zone spaces too.
The most cost-effective layout will be a simple box, and it’s compatible with most sites. It’s when you introduce turns and corners with L, U and T-shaped floorplans that the cost increases.
Michael is Homebuilding & Renovating's Director of Content, Vice Chair of the self build industry body, the National Custom and Self Build Association (NaCSBA), presenter of multiple property TV shows and author of Renovating for Profit (Ebury). He also runs an architectural and interior design practice, offering design and project management services. He is one of the country's leading property experts and has undertaken over 30 building projects including two self-builds and the renovation of a Grade-II listed farmhouse.
Michael has presented over 150 property shows for BBC, ITV1, Channel 5, UK TV Style, and Discovery RealTime, including I Own Britain's Best Home; Don't Move Improve; Trading Up; Good Bid, Good Buy; Build, Buy or Restore?; How to Build A House; and Hard Sell.
Michael is also a regular expert at the Homebuilding & Renovating Shows. He has written for leading British newspapers, including The Daily Telegraph, Sunday Times, Daily Express and The Independent and has appeared on news programmes such as BBC Breakfast.

