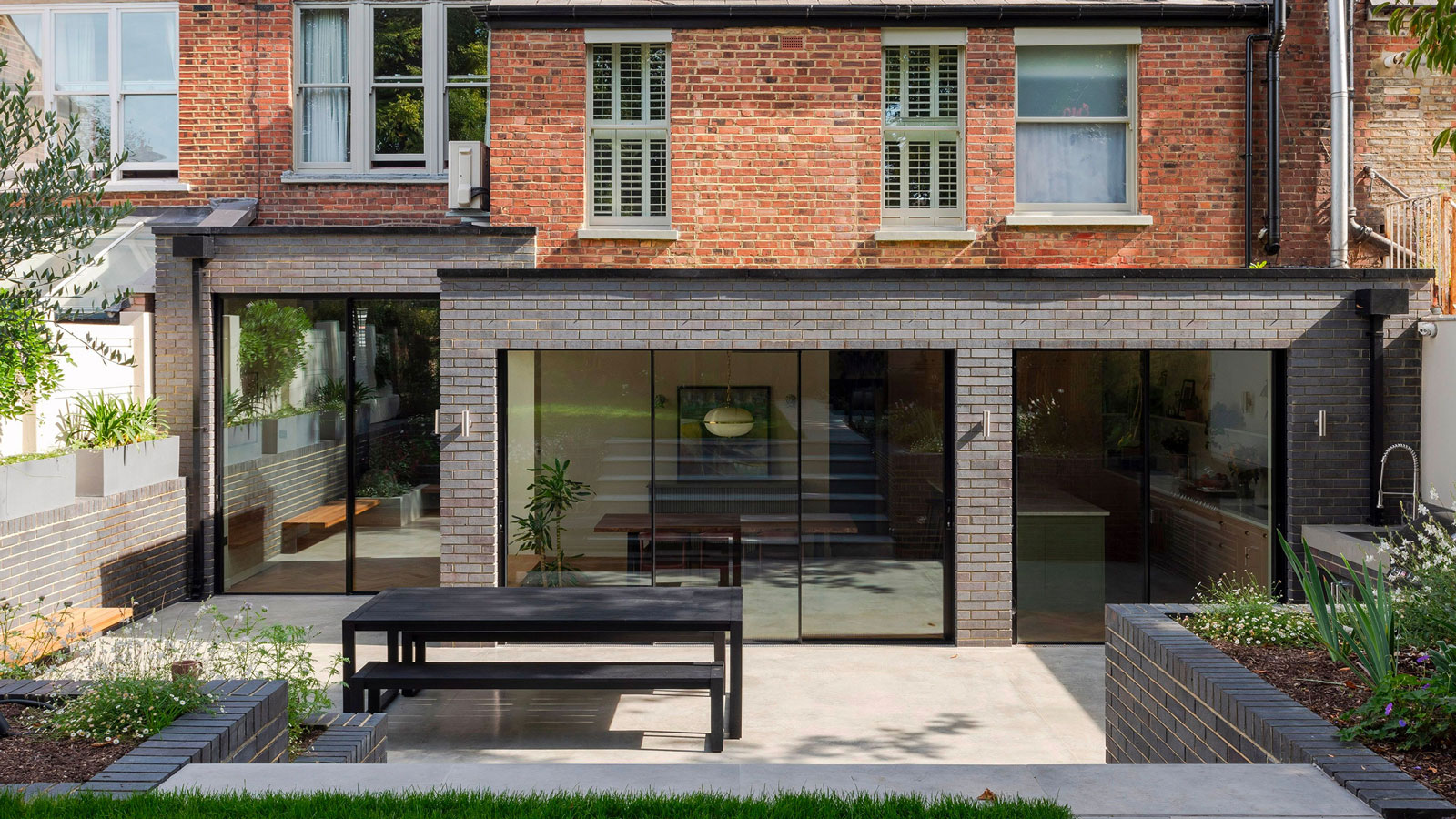Cladding ideas — the master of disguise design feature that turns a standard exterior into a stunning spectacle
From brick to metal, wood to render there are no end to the different cladding ideas available to use on your home or extension. Here's 14 to inspire you
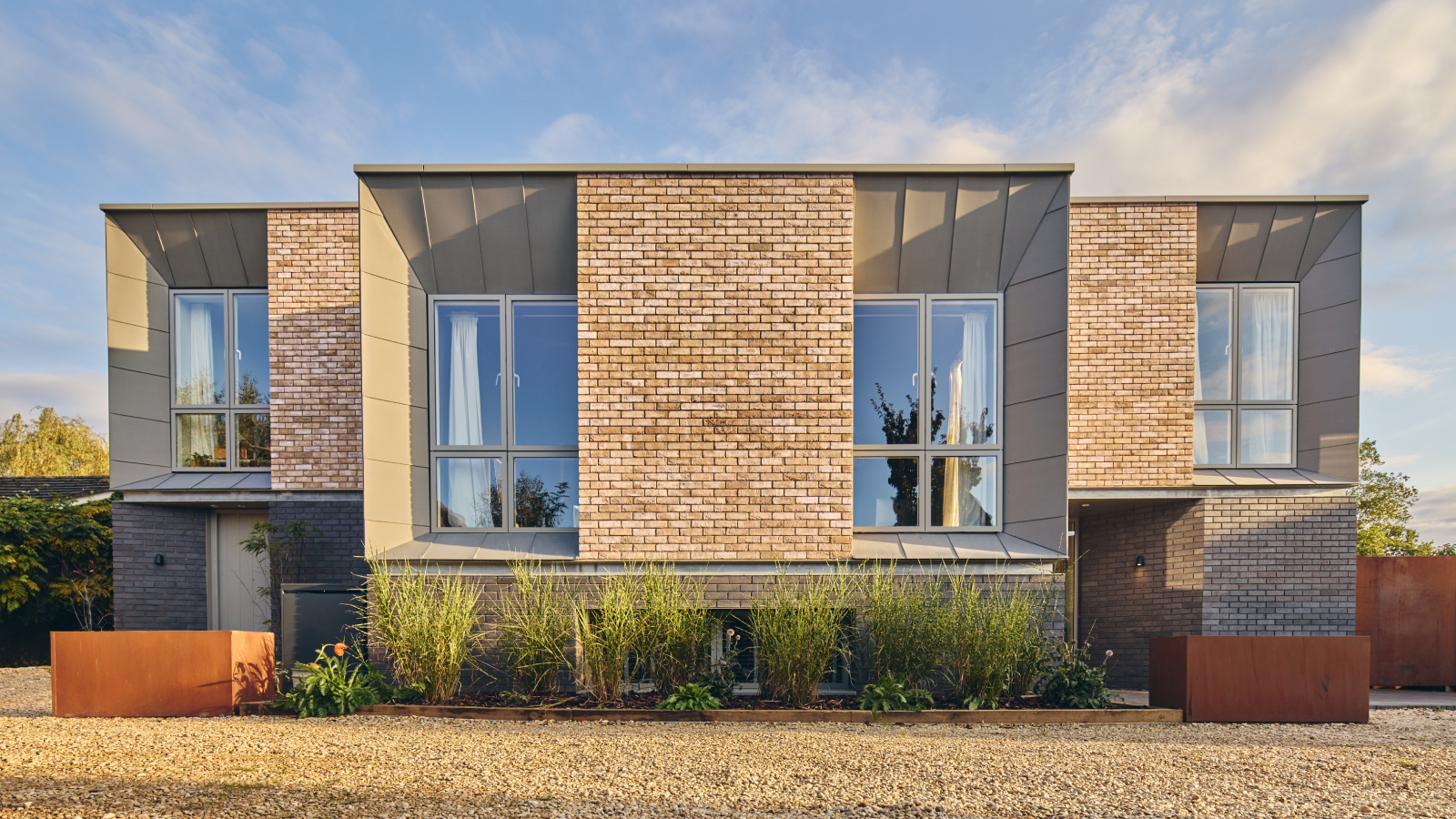
Bring your dream home to life with expert advice, how to guides and design inspiration. Sign up for our newsletter and get two free tickets to a Homebuilding & Renovating Show near you.
You are now subscribed
Your newsletter sign-up was successful
Although you may assume cladding ideas are only those featuring unusual or alternative materials, the fact is most self builds, extensions and external makeovers involve house cladding of some kind.
And while the purpose of choosing the best cladding ideas can also be practical in that cladding can provide an opportunity to better insulate your house, it's the aesthetic finish that will have the most impact on how your house looks.
So whether you're looking for a contemporary contrast or a more traditional take on brick or stone, we've rounded up 14 cladding ideas to help you achieve the finished design of your dreams.
1. Use timber cladding to update a timber frame house
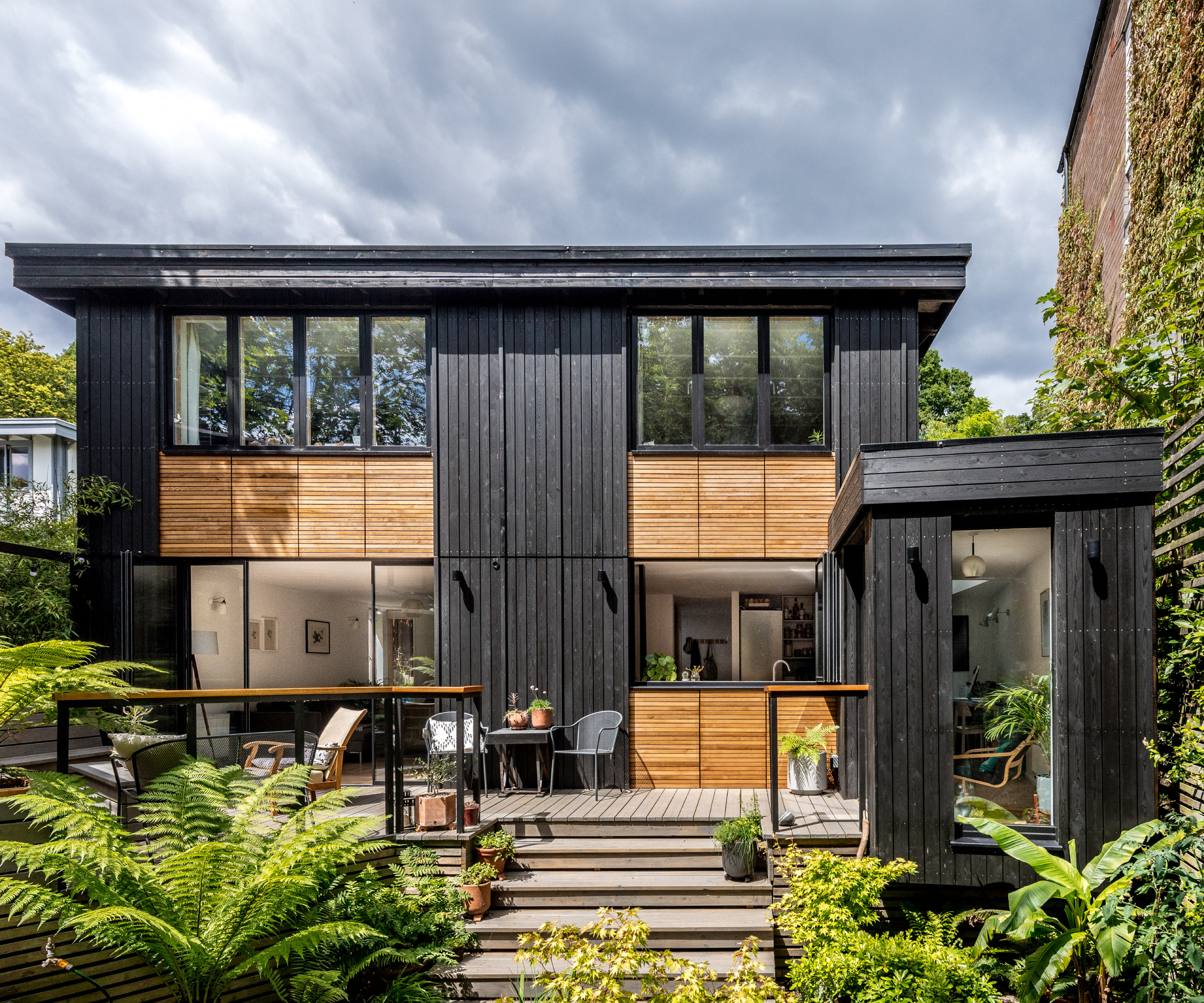
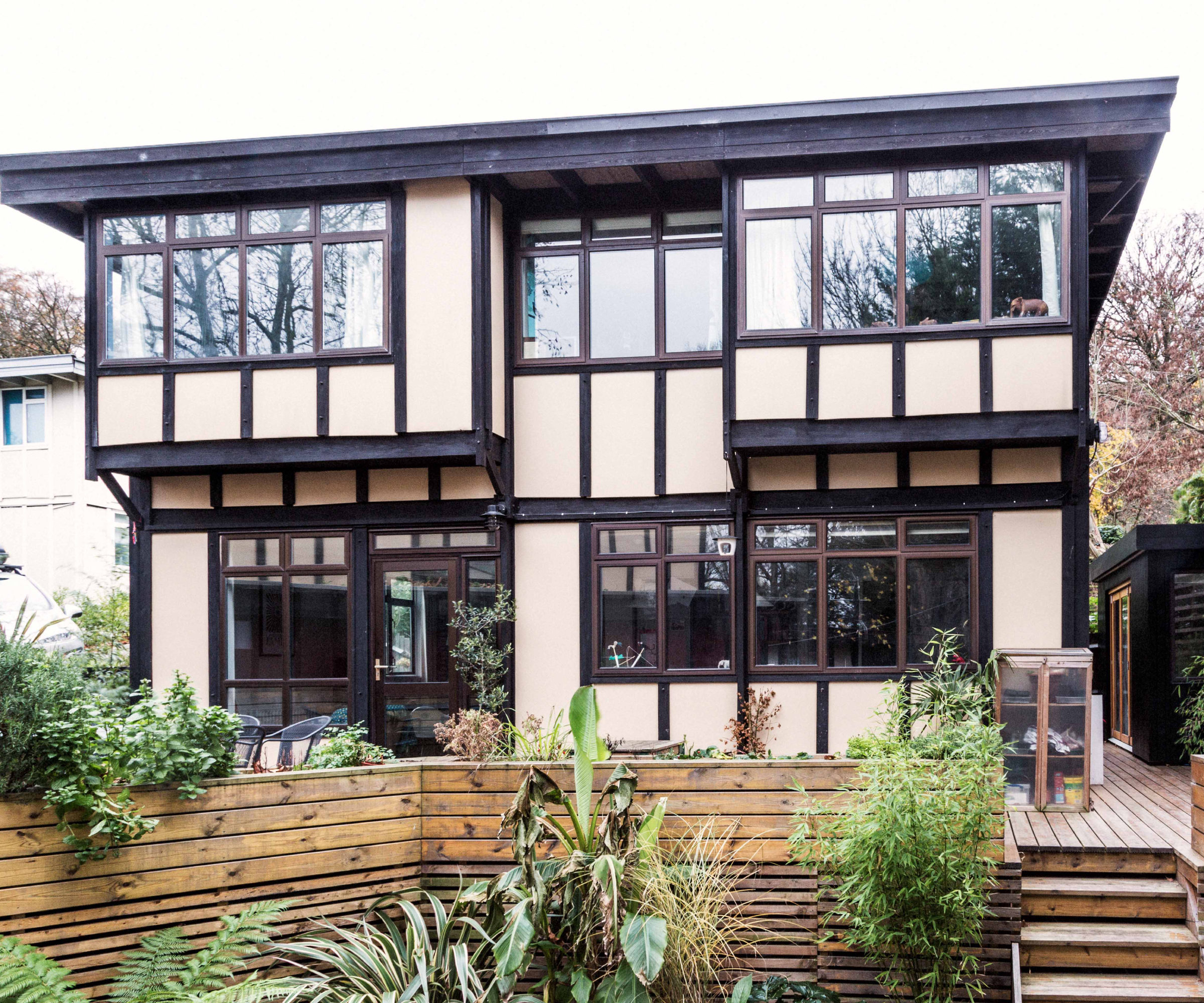
Timber cladding is a popular choice when it comes to cladding ideas, and as the before and after images of this timber frame house show, mixing and matching colours can be a great way of updating a tired exterior. However, it can also be a way of improving energy efficiency in a home to protect it for the future.
“The home had reached a point where repairs and adaptations were needed to ensure its longevity,” says Rob Mawson, architect and director at MAP Architecture who designed and oversaw the house extension and full house refurbishment.
“Luckily the original ‘Segal approach’ of this home was one based on practicality and flexibility - with a timber frame and dry construction preferred over the more complicated wet trades of concreting and masonry. This meant we were able to remove the original panelised construction to create larger rooms, renew the roof with EDPM rubber roofing and add a thick layer of environmentally friendly woodfibre insulation around the building to minimize drafts and improve energy efficiency,” Rob explains.
Timber cladding in different colours was then chosen to cover the exterior of the house and extension, while the home’s glazing also received a much needed upgrade, and again focused on increasing solar and thermal gain.
Bring your dream home to life with expert advice, how to guides and design inspiration. Sign up for our newsletter and get two free tickets to a Homebuilding & Renovating Show near you.
“The existing double-glazed windows with a predicted U-value of 3.8 W/ m2K were replaced with new Velfac windows with an installed U-value of 1.14 W/m2K,” says Rob. “The additional glazing included rooflights which increased the amount of natural daylighting to the spaces and thus reducing the amount of energy needed to light and in the summer heat.”

Rob Mawson is a co-founding partner of MAP, a forward-thinking practice deeply rooted in delivering positive environmental and social impact. With a strong background in cultural, heritage and community building projects, Rob's vision is for a sustainable, compassionate future.
2. Combine finishes for a striking exterior
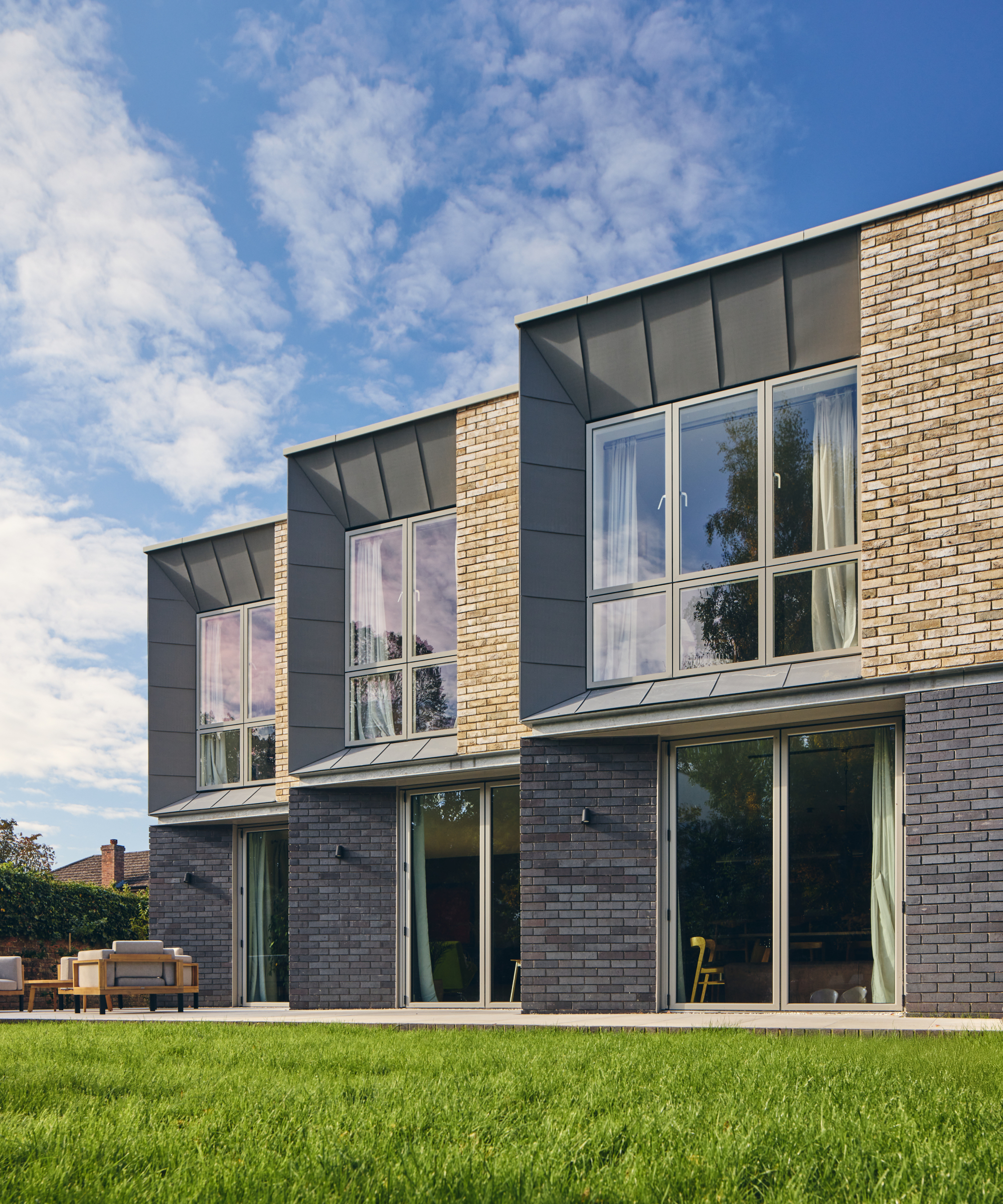
A variety of cladding ideas can often be combined to striking effect, as this project from Adrian James Architects demonstrates well.
Previously home to a bungalow, the existing property was demolished and replaced with two homes. One a luxury four bedroom family home, the other a two bedroom city pad offering the sense of a rural retreat.
On the exterior, a combination of buff brickwork and zinc cladding clearly define the first floor, while at ground level, black engineered bricks give the impression of a solid base, supporting the floor above.
And, as with the previous project, sustainability was again at the core of this design. Deep cavity walls were packed with mineral wool insulation, with the depth used architecturally to create the deep chamfered zinc clad window reveals.
3. Be bold with contemporary copper and a splash of colour
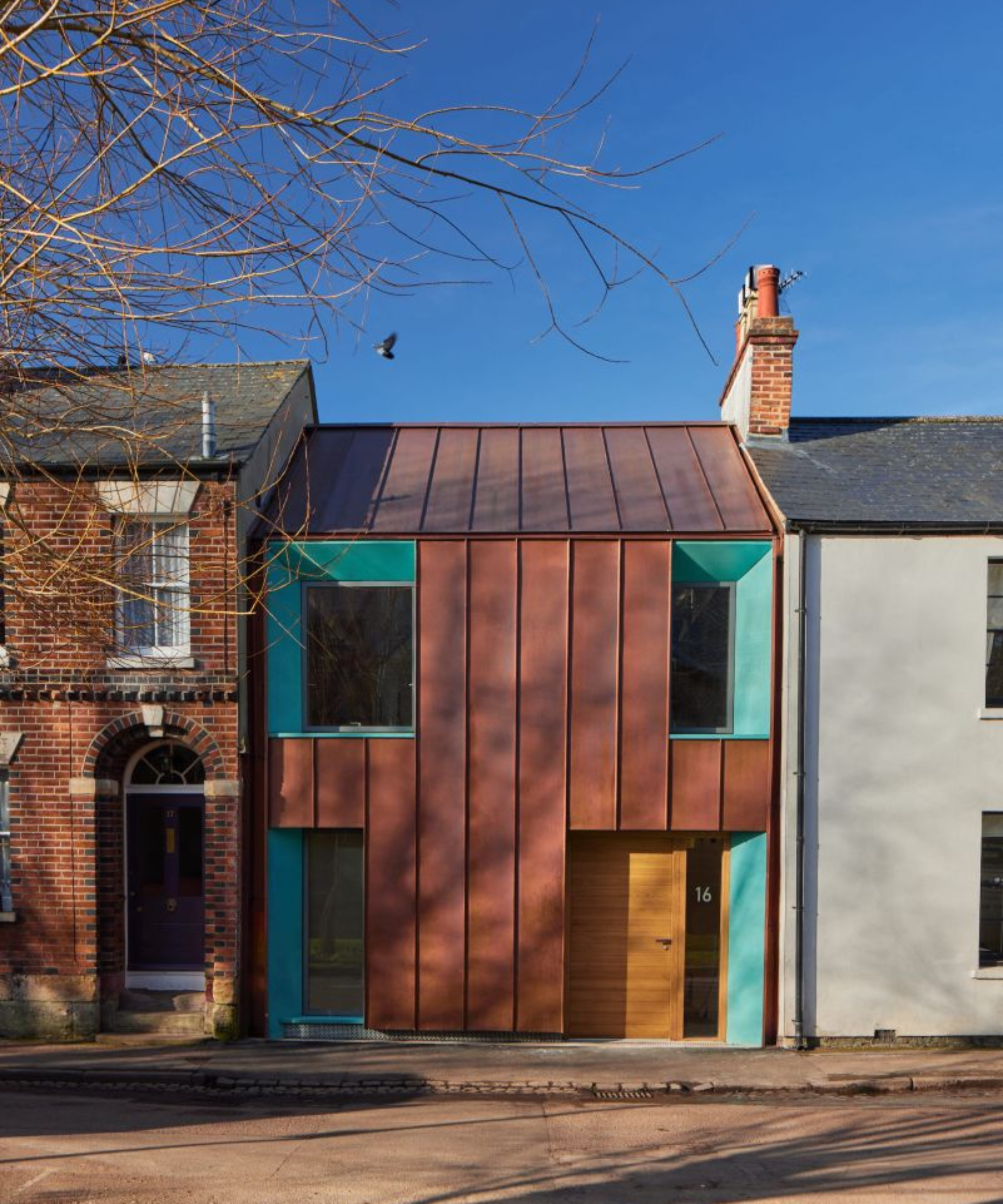
Cladding alternatives, such as metal, are common in contemporary home design, but are also now widely used in traditional-style, projects.
"Metal cladding is often made from and can be recycled into other materials," explains Atelier Ochre's, Daryl Fitzgerald. "It is suitable in some of the harshest conditions and perfect for building envelopes, but one of its most appealing traits is its ageing process and the patina that forms over time."
This building, which sits on a residential street in a conservation area but is in fact a yoga centre (but could well be a home), was designed by Adrian James Architects. With the planner's approval, the design is respectful but clearly contemporary – something that was partly achieved through the deep hue of the recycled copper cladding making it less 'loud.'
The beauty of this material also lies in its full cycle properties – it is both recycled and can be recycled at the end of its life. Although that said, it potentially has an infinite lifespan as it doesn't corrode and is very durable.
The pop of green also adds a fresh finish to window and door reveals, but will blend in over time as the copper naturally develops its own green patina.
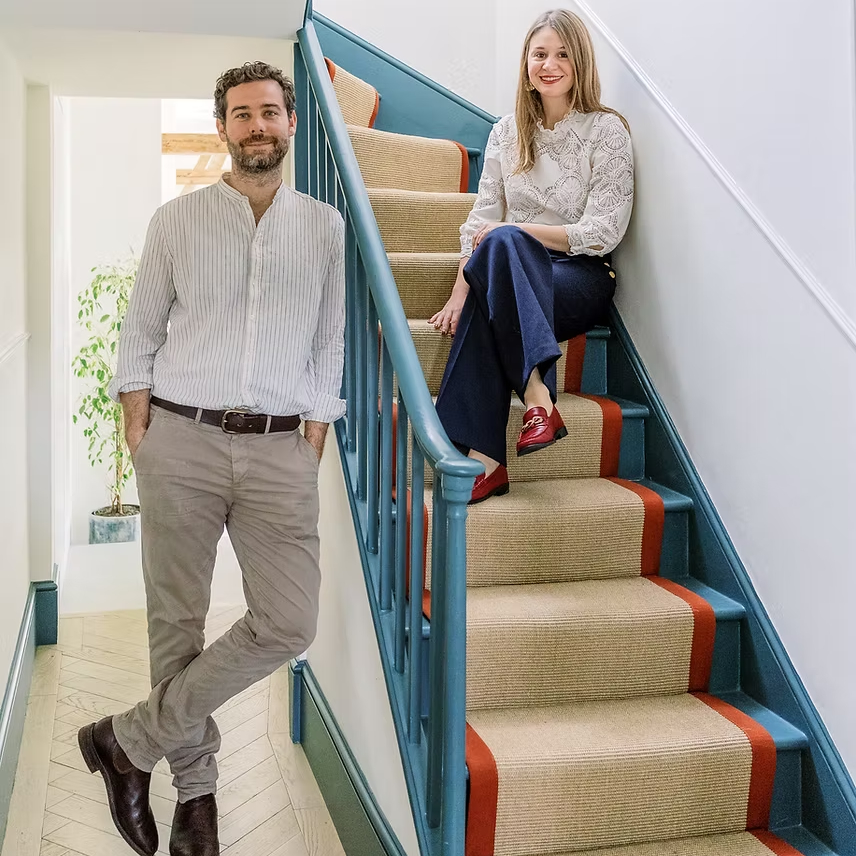
Altelier Ochre was co-founded by Daryl Fitzgerald and Pauline Dellemotte and the studio is based between Paris and London. He has delivered high-end residential homes, hotels, bars and restaurants across UK and Europe combining his passion for working with specialists and artisans to create bespoke and personal designs.
4. Use timber but vary its direction
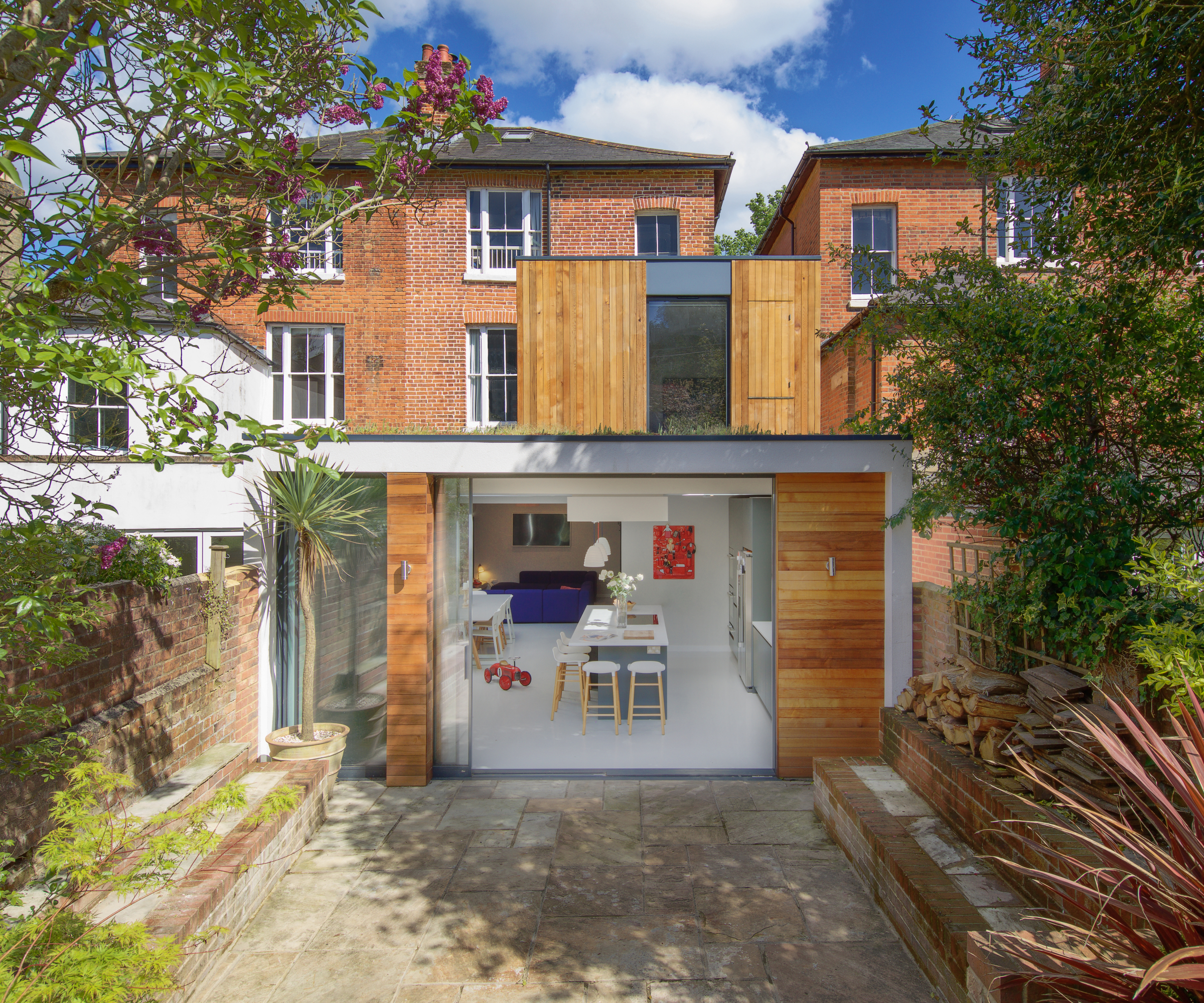
Brick houses are often the subject of extension plans, and timber cladding ideas work particularly well with them, offering the potential to create cohesion with wood tones and hues blending well with the warm rich shades of brick.
But, that doesn't mean you can't also create some visual variance with your cladding ideas.
This modern double storey extension from Adam Knibb Architects, uses a combination of render, timber and aluminium to create a crisp clean cladding palette. But, rather than sticking to one linear direction, the second storey features vertical timber cladding, while below, horizontal sections of timber slats frame the large sliding patio doors and serve to increase the overall feeling of width.
5. Take your cladding inside too
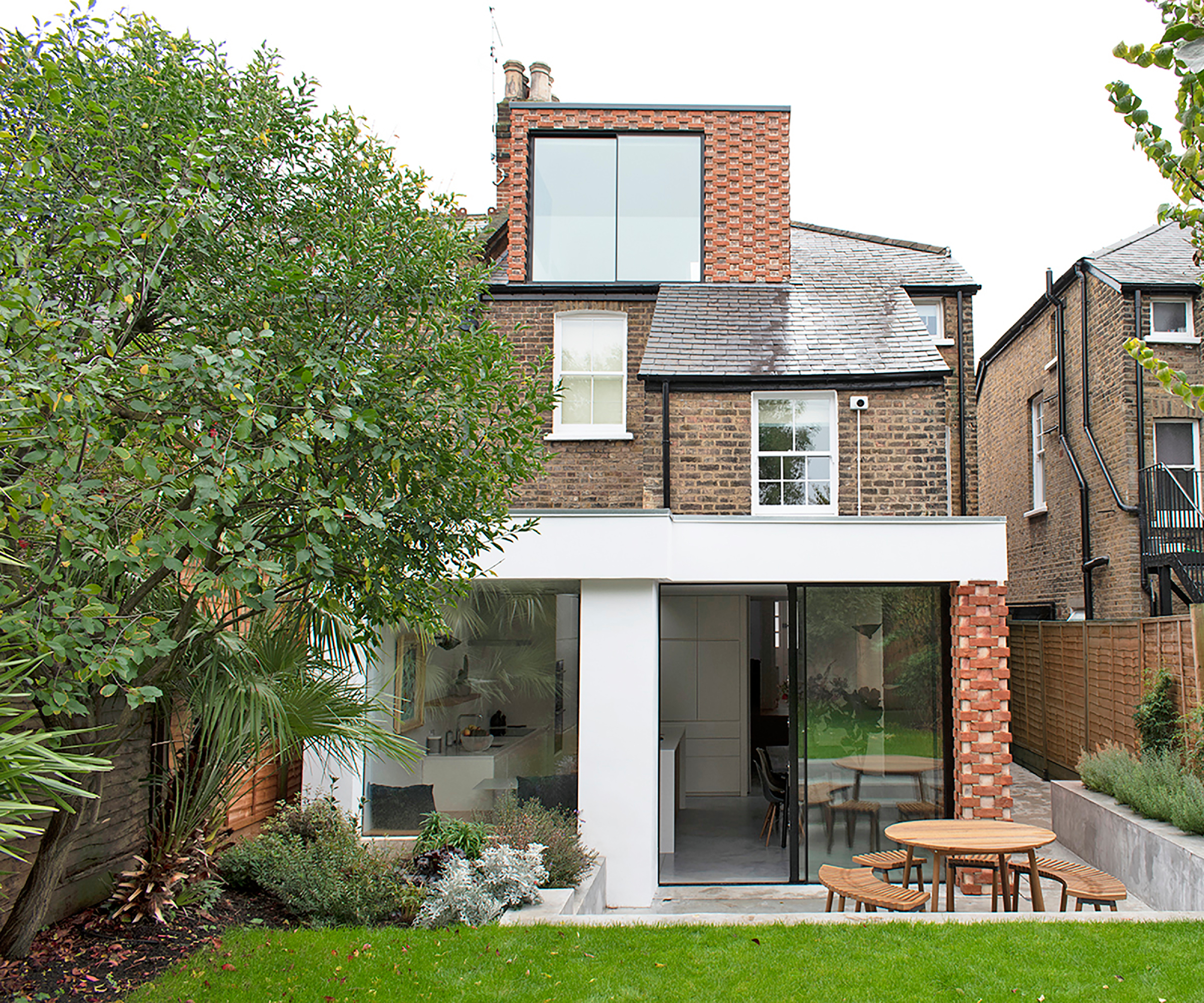
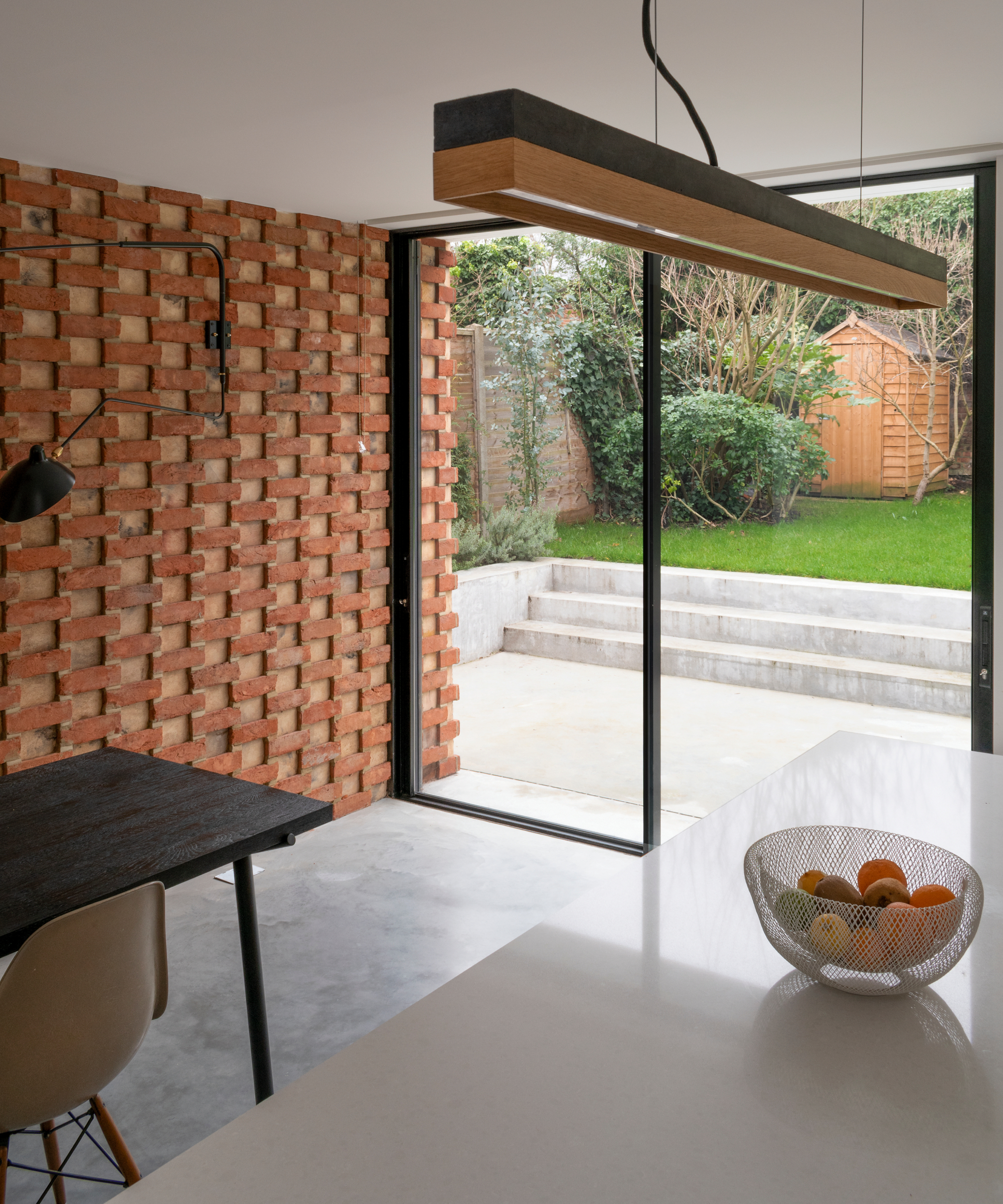
While brick slips are often used in cladding ideas, they are often placed and laid in such a way as to replicate the appearance of a brick finished wall. Another way of using brick however, is through creating a relief style cladding idea instead.
This home was extended with a dormer loft conversion and single storey extension by William Tozer Associates who used the brick cladding in two different ways.
On the loft conversion, it features on all external walls, giving it sense of solidity and contrast with the original slate roof, while on the ground floor it was used in a different way.
Here, the brickwork cladding was used on one exterior wall of the extension, creating a sculptural plane that runs along the walls length, both outside of the property, and also inside, creating a striking feature wall with its own unique internal cladding finish.
6. Tie your extension and home together using cladding
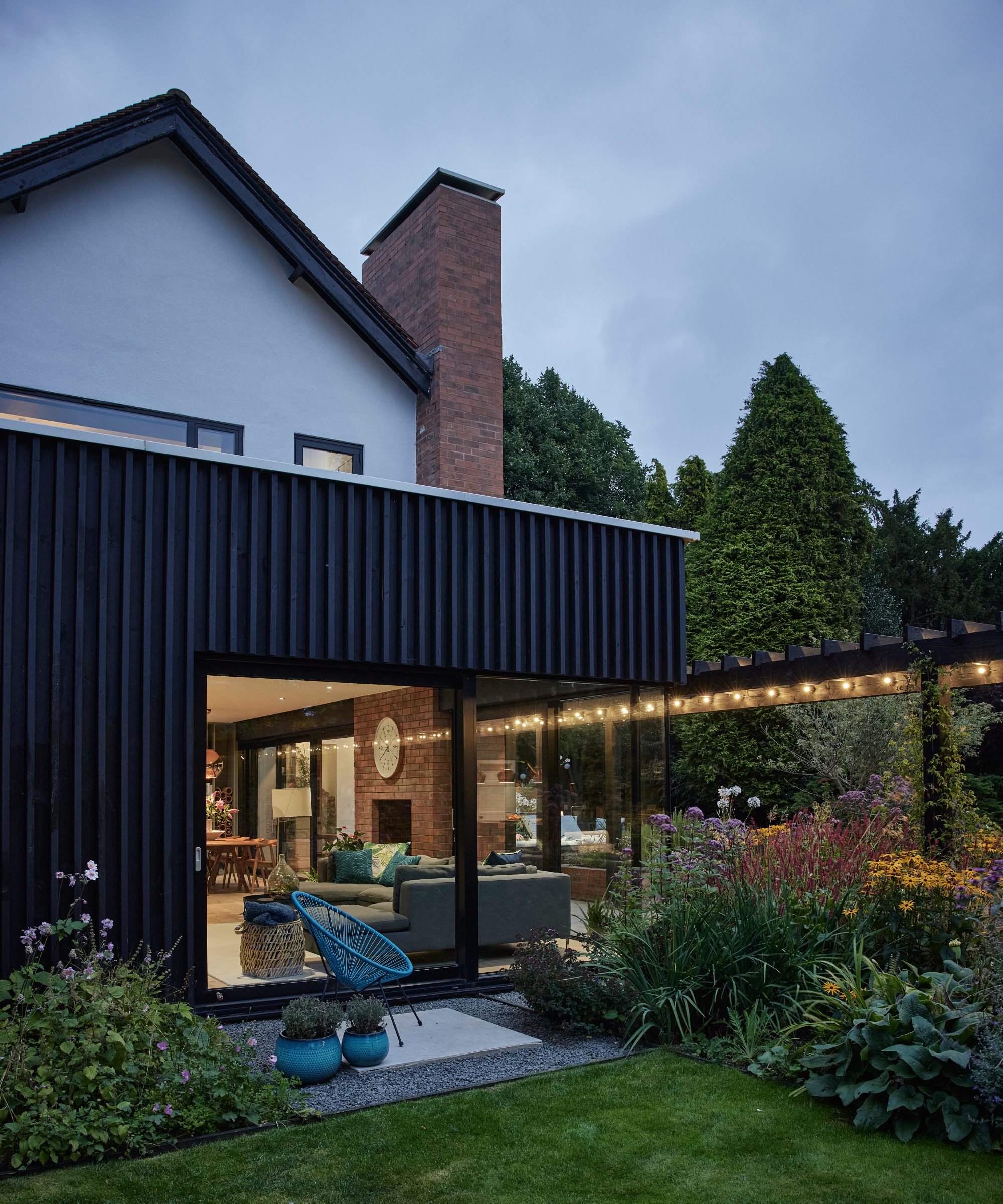
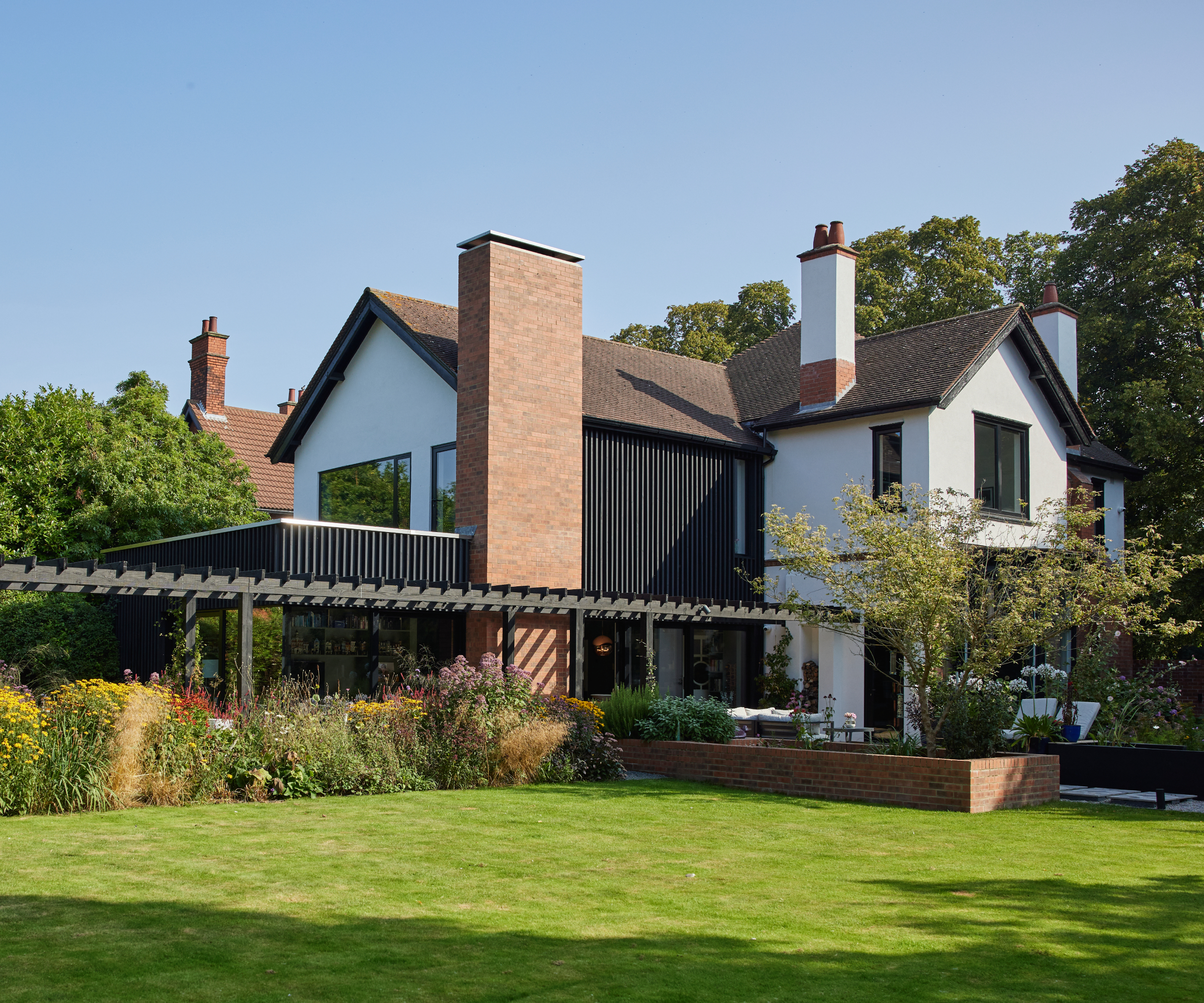
While the previous cladding idea took the brick cladding finish into the home, this project from ID Architecture uses cladding on external finishes in a clever way to unite old and new.
Built in the early 1900's, the Edwardian Villa was extended using a minimal palette of materials to allow both old and new to feature in equal prominence.
A red-brick chimney mirrors the brickwork of the existing structure, while the timber cladding idea was chosen to complement the original building’s decorative string course, and painted black to emulate the Tudor style of neighbouring properties.
White render unites the second floor with the rest of the home, yet still manages to successfully link to the extension by featuring black timber cladding on one exterior wall. In addition, the strikingly long pergola that extends outwards from the new open plan kitchen and living area is also painted black, neatly uniting each different section of this family home.
7. Pair traditional stone with treated timber
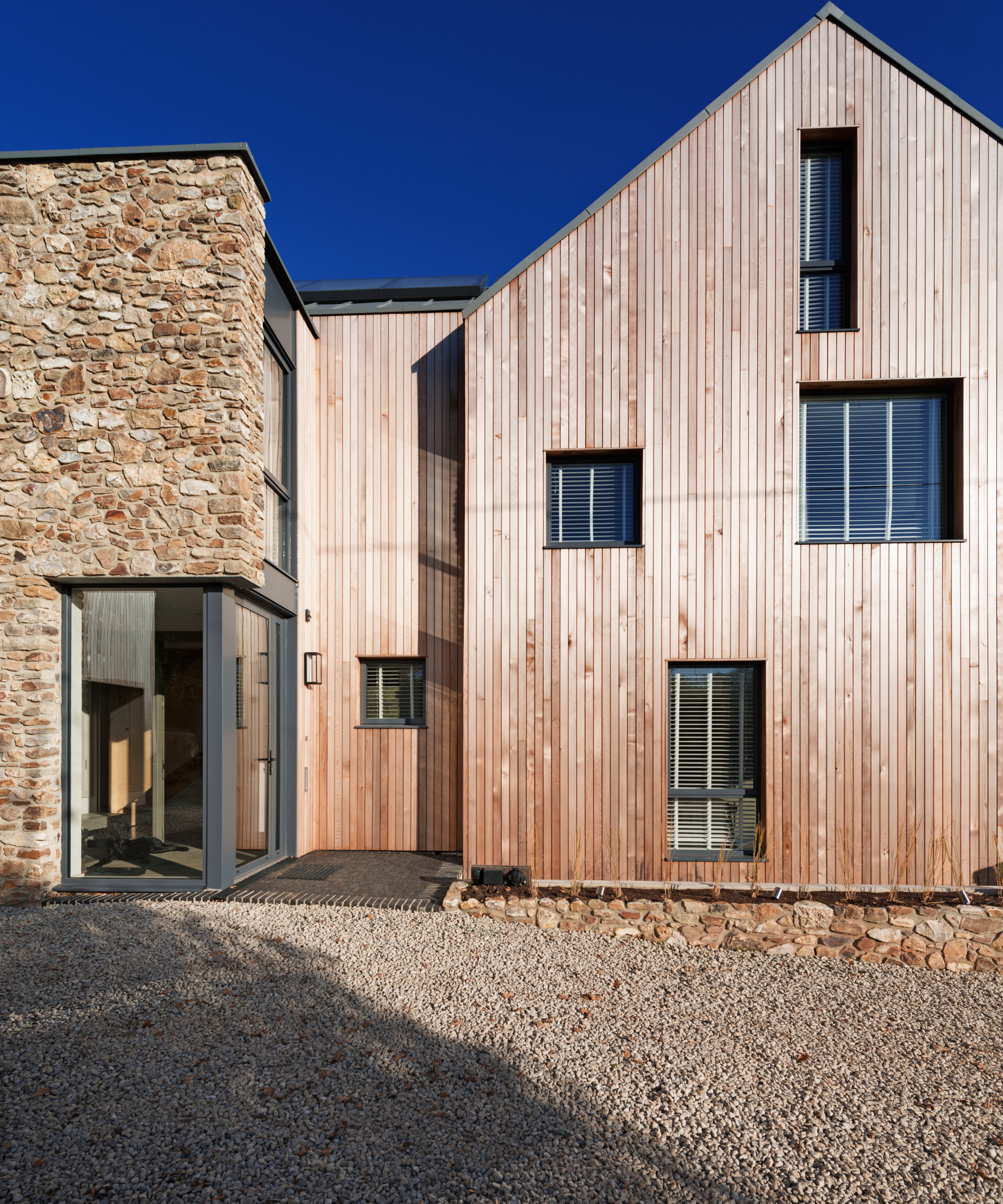
In a rustic setting, timber cladding combined with stone cladding can give the textural finish that helps a home sit well within its surroundings. But what types of timber cladding can you consider and why is it such a popular choice?
"Timber cladding offers natural beauty and versatility, with options ranging from rough-sawn feather edge to smooth-machined halflap and shiplap profiles," explains Tom Barnes, managing director of Vastern Timber.
"Homebuilders can choose from rustic, knotty grades of wood or more expensive premium, knot-free boards. UK-grown species like Cedar, Larch and Sweet chestnut or imported favourites such as Canadian Red Cedar and Thermowood," he adds.
Its popularity is down to a number of reasons, says Tom.
"Timber cladding offers a warm, natural appearance that suits both rural and urban settings. It’s a sustainable option – particularly when using locally grown species – and adds a tactile, textured quality that enhances architectural character.
"Left untreated, timber will gradually weather to a silver-grey and some find this ageing process attractive, while others may prefer to maintain the original colour," he says. "However, to achieve this, regular re-coating every few years is required, so choosing the right timber species and finish is about striking a balance between natural beauty, long-term durability, and maintenance needs."

Tom Barnes heads up Vastern Timber, a family owned company that manufactures oak beams, timber cladding and hardwood flooring.
8. Stand out on a suburban street
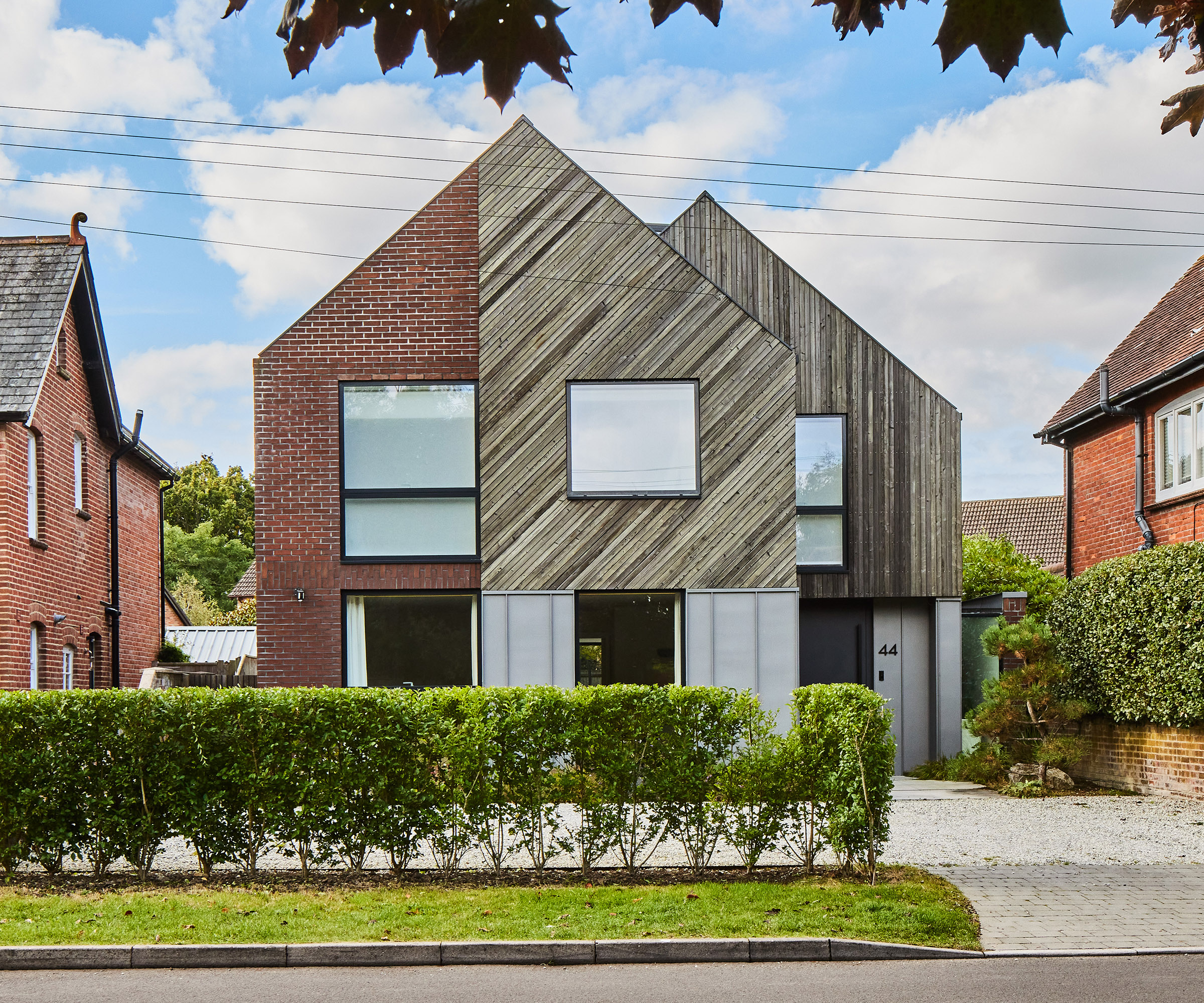
Using timber cladding has been a long tradition in this country, but modern designs are experimenting with the material more than ever before.
"Wood cladding, can be used on the exterior of a home too to add texture and dimension," suggests Lisa Grosse, brand manager at Cedral. "It’s great for new builds, but also for those who don’t want to fully update the exterior of their property as timber cladding can work as an accent or half wall feature, breaking up solid colour and changing up the way it looks."
In this image, timber cladding is laid diagonally and combined with brick and zinc cladding, almost creating a home of two halves that has exemplary street presence and a can't help but look kerb appeal.
Lisa Grosse is a Brand Manager at Cedral, a company with over 100 years industry experience in providing fibre cement facade and roofing materials for use in building.
9. Use cladding that's in keeping with your location
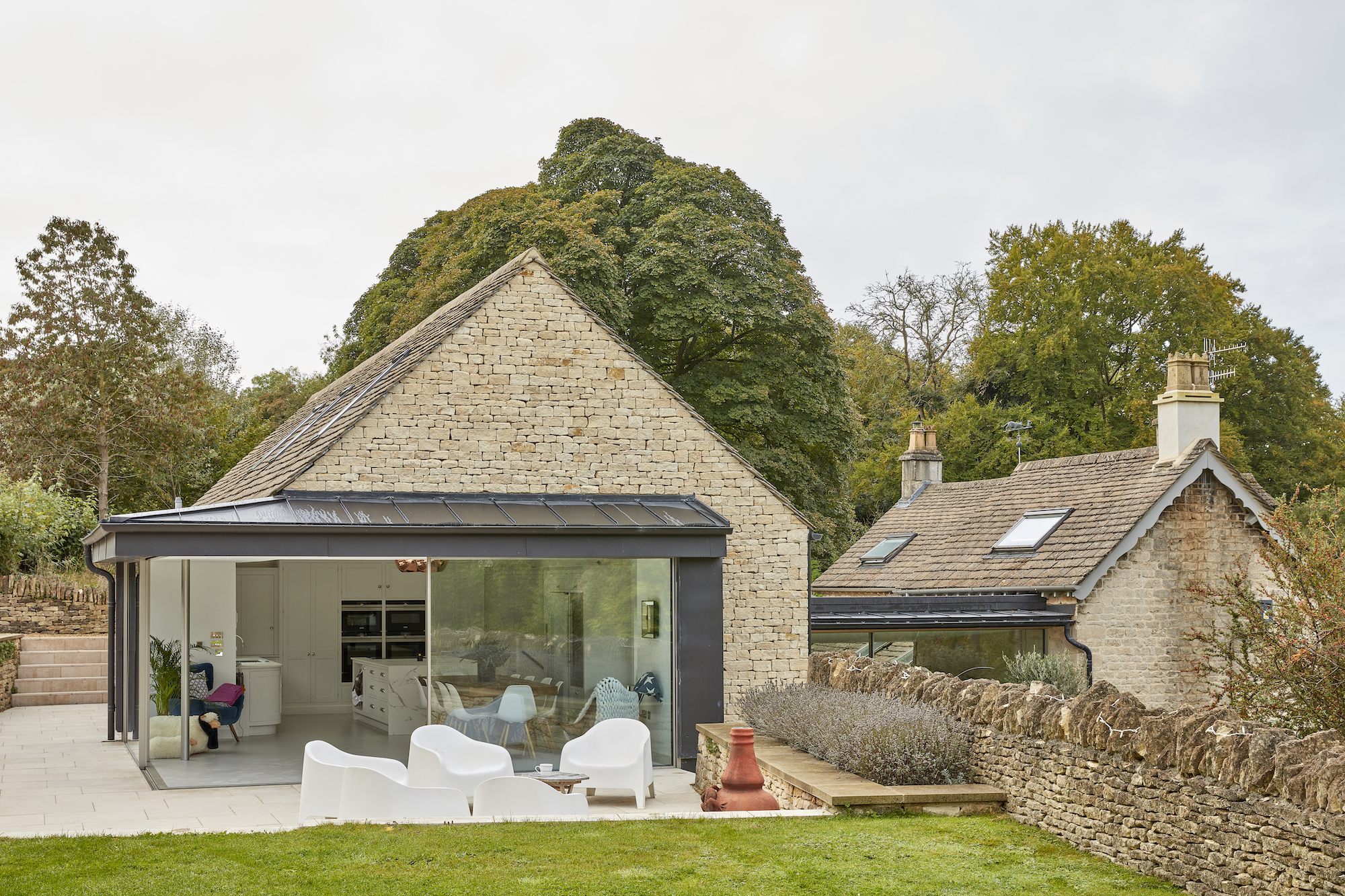
Stone cladding can bring a real character to a project, as well as warmth. Think about the charming yellows in the Cotswolds and the visually delightful dry stone designs of the Lake District.
No matter what the project may be, most homeowners have an idea of how they would like their home to look from the outside. "However, your choice will also be influenced by materials used in local vernacular, and you'll need to demonstrate to the local planning authority that you've taken this into account," says editor of Homebuilding & Renovating magazine, Beth Murton.
"Look at surrounding areas to see what new projects have been approved and what style of cladding has been utilised. Also, be diligent to observe any local details that are repeated in older buildings – could these motifs or materials be incorporated into a new design?" she suggests
"Cladding plays a very important role in how the envelope can really lift the host building, and how it relates to, and is a part of, its local environment – now and over time," explains Daryl Fitzgerald. "We believe the best cladding is made from natural materials that exemplifies the architecture and will have a long lived discussion with its neighbours."
This extension to a traditional cottage was clad in cropped Cotswolds stone to embed the building comfortably within its surroundings while presenting a modern aesthetic when accompanied by the large sliding glass doors.
10. Use your cladding as a sculptural feature
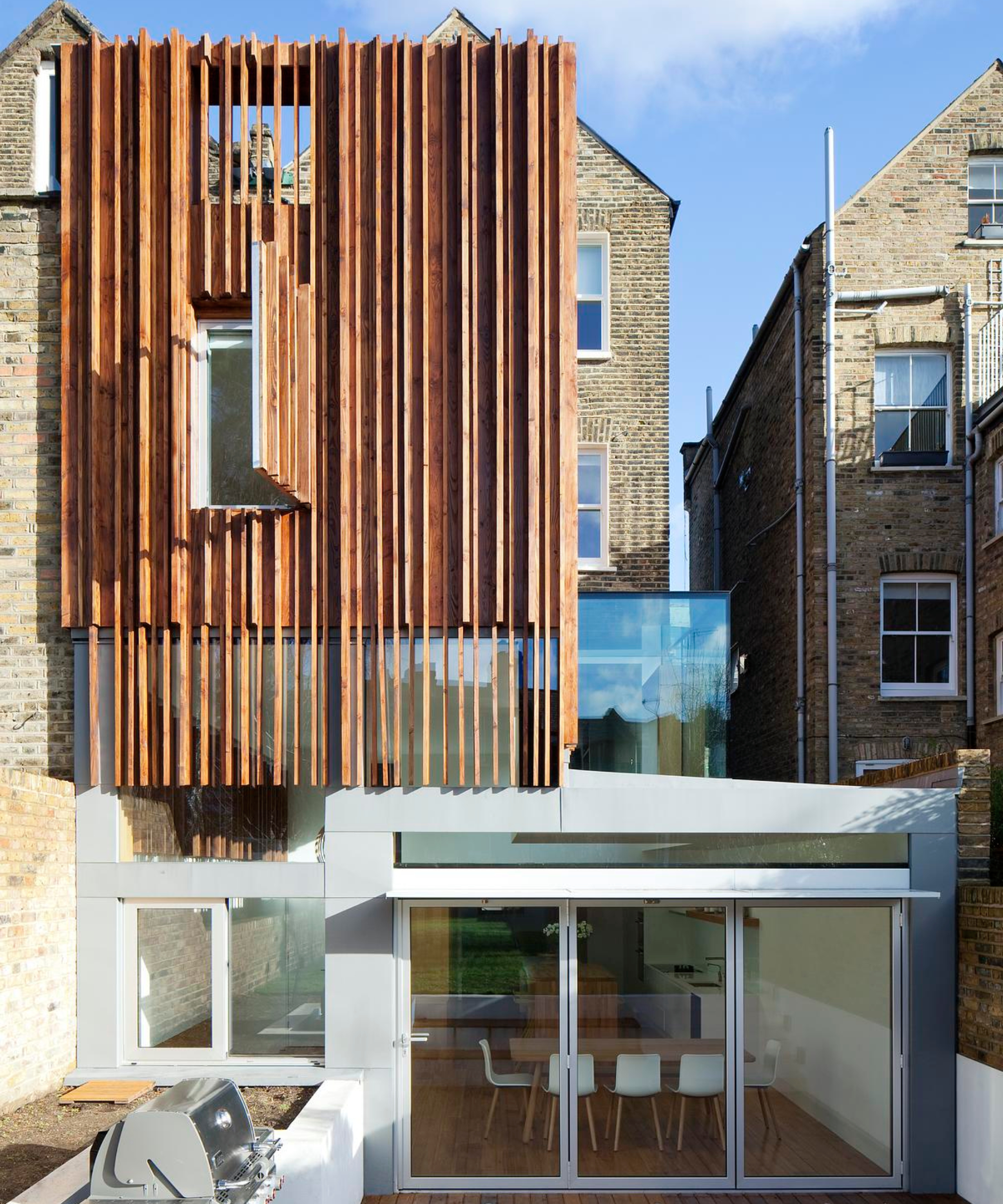
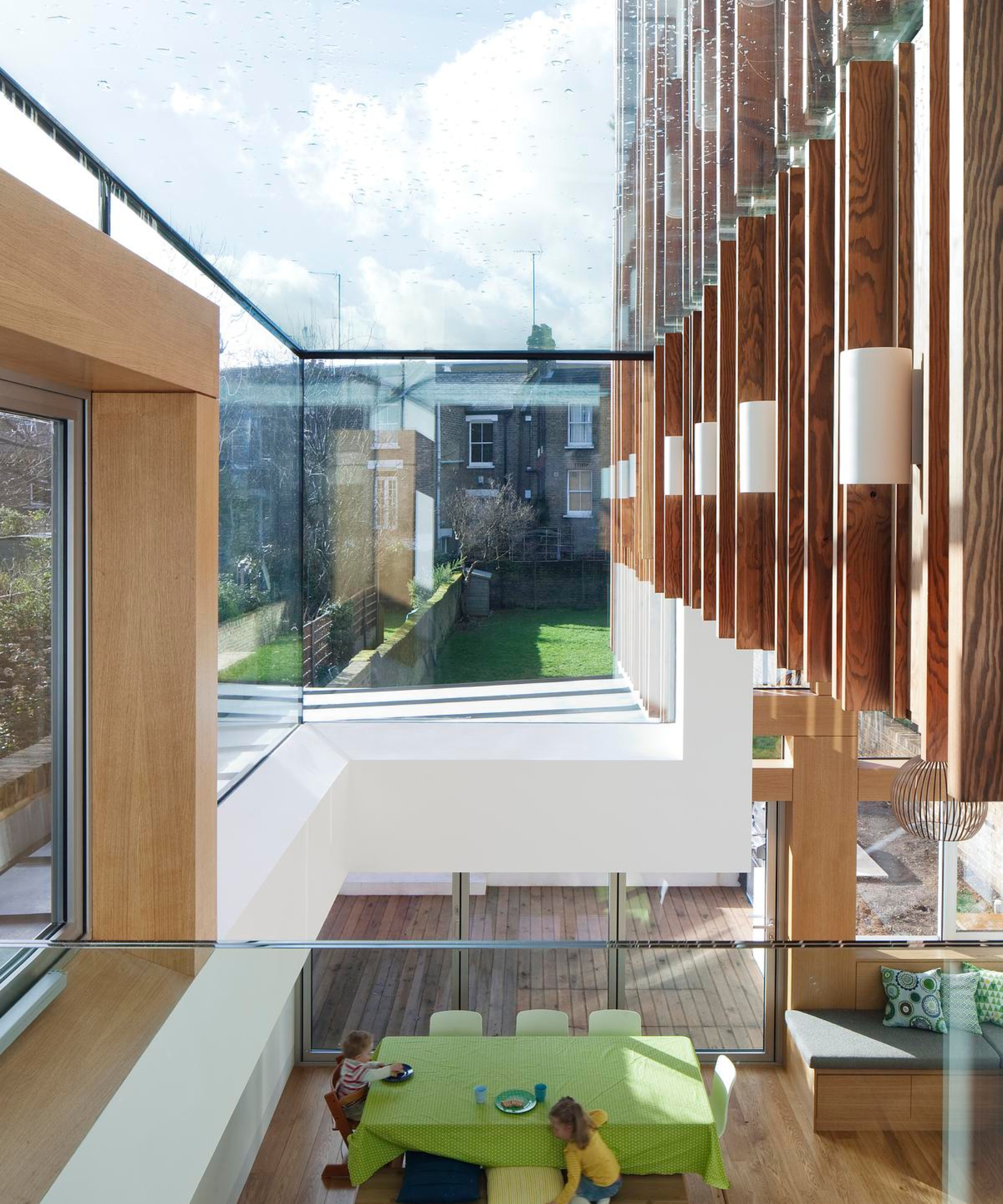
Glass extensions are often striking enough design features in themselves, but the addition of sculpture like timber cladding to this double height kitchen diner take it too a whole new level.
Using a skin of Douglas fir battens as the main cladding idea, Paul Archer Design who created this scheme, also ran the cladding inside the new building as an interior wall lining. As well as creating connection between outside and in, it also extends partially over the glass to provide shading and create interesting patterns.
Wood is then used as an interior finish, linking all the different elements of the home, and providing visual warmth to counteract the more stark finish of the glass box roof.
11. Use large scale tiles for impact
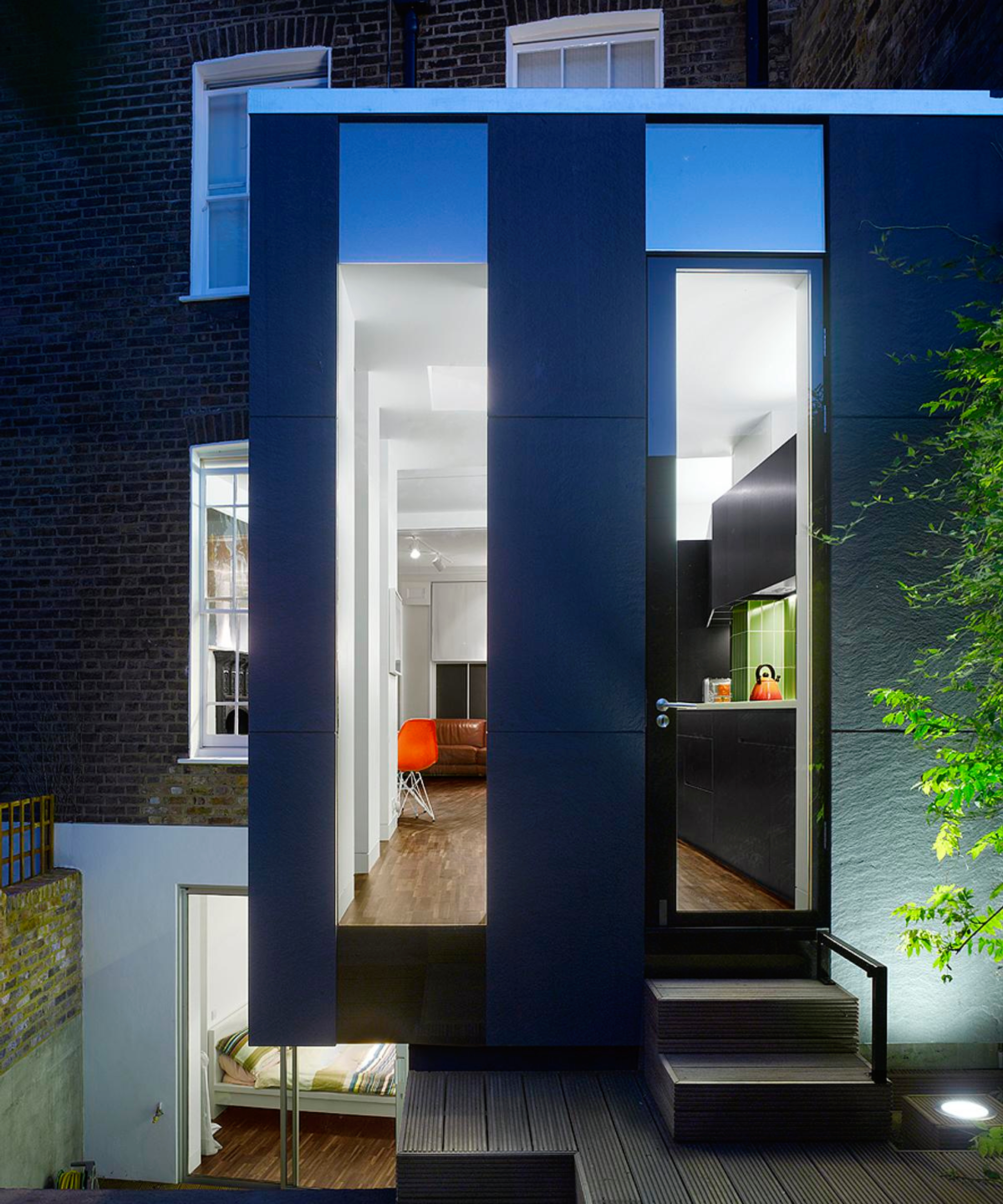
While the tradition of tile hanging is not a new cladding idea, it is a wonderful option with more than meets the eye. Often used to clad the upper storey of a building, modern architects and homeowners are now choosing to clad an entire house with the material for texture and visual interest.
In this project from Paul Archer Design, this Victorian terraced house was reconfigured to include a two storey rear extension. But, wanting something visually striking to admire from the garden, a number of materials were used to help fulfill that need.
At the foot of the extension, raw concrete provides a solid base, whilst the overhanging glazing and slate rise vertically adding an extra sense of height. The Welsh riven slate also contrasts well with the lightness of the glass and is a subtle reference to the extensive use of slate in Victorian buildings.
12. Opt for a budget friendly cladding idea
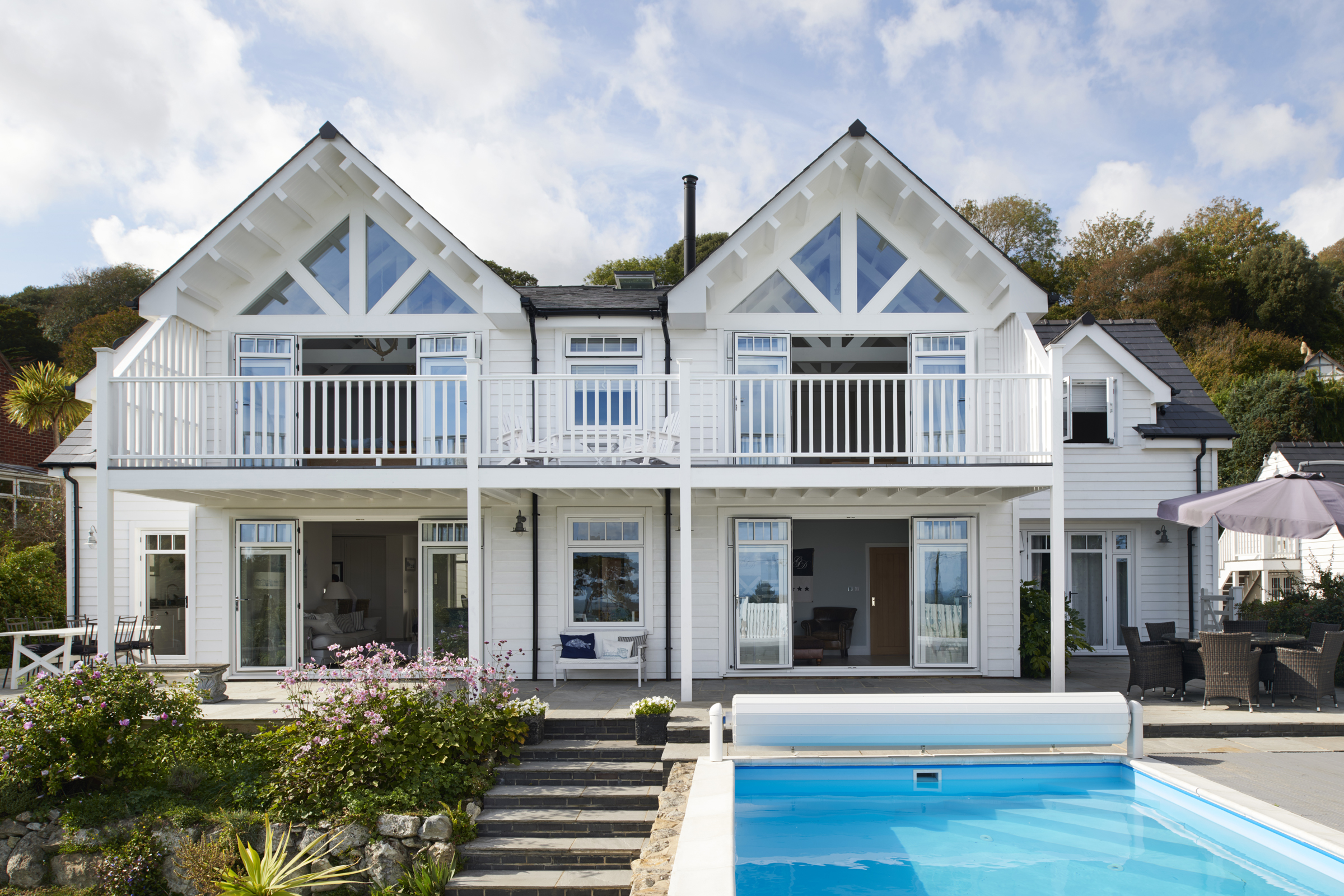
If your house cladding costs are pushing the limits of your budget, uPVC cladding is generally considered the most cost-effective option.
Untreated softwood weatherboarding is also fairly cost-effective, but does require treating and painting to create a good quality finish and to ensure it's suitable to withstand the elements.
This stunning coastal home was once a red-brick bungalow. One timber frame extension later and the house is unrecognisable and is clad in white painted solid timber, given the appearance of a New England style home.
"Shiplap sidings is a New England style of wall cladding characterised by long planks, normally in white, that are mounted horizontally to evoke exterior ship walls," explains Lisa Grosse.
It's also A look that could be partially replicated with uPVC as a way of saving money and reducing long term maintenance.
13. Fibre cement cladding is a more sustainable option to uPVC
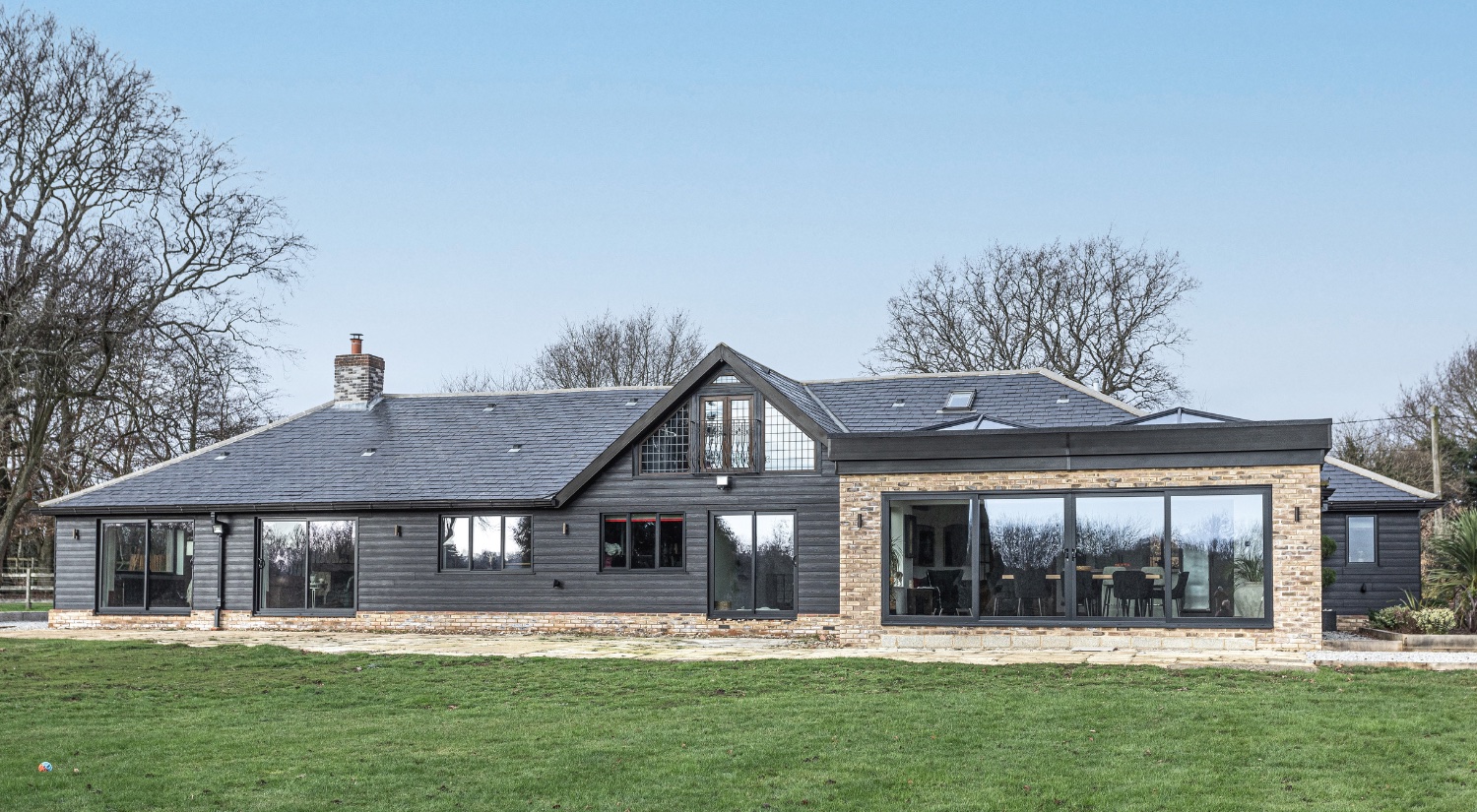
"One of the trends we are seeing now is towards more natural products with homeowners increasingly thinking about the environmental impact of the products they use," explains Lisa Grosse. "Fibre cement uses fewer raw materials and less energy in its manufacture, produces less waste than some traditional building materials and is fully recyclable.
"It’s a strong, versatile and sustainable material containing cement and fibres which comes in a variety of textures and colours. Fibre cement doesn’t rot, rust, warp or crack under extreme temperature change and has a minimum life expectancy of 50 years," says Lisa.
"Compared to uPVC façade cladding, fibre cement also does not expand in heat and is not affected by weather conditions unlike wood. Fibre cement cladding also has an excellent fire performance classification," she adds, "is easy to install and needs minimal maintenance. It is also possible to add an insulation layer with the cladding in order to improve the thermal and acoustic insulation of a building."
14. Chose the right render when using this as your cladding idea
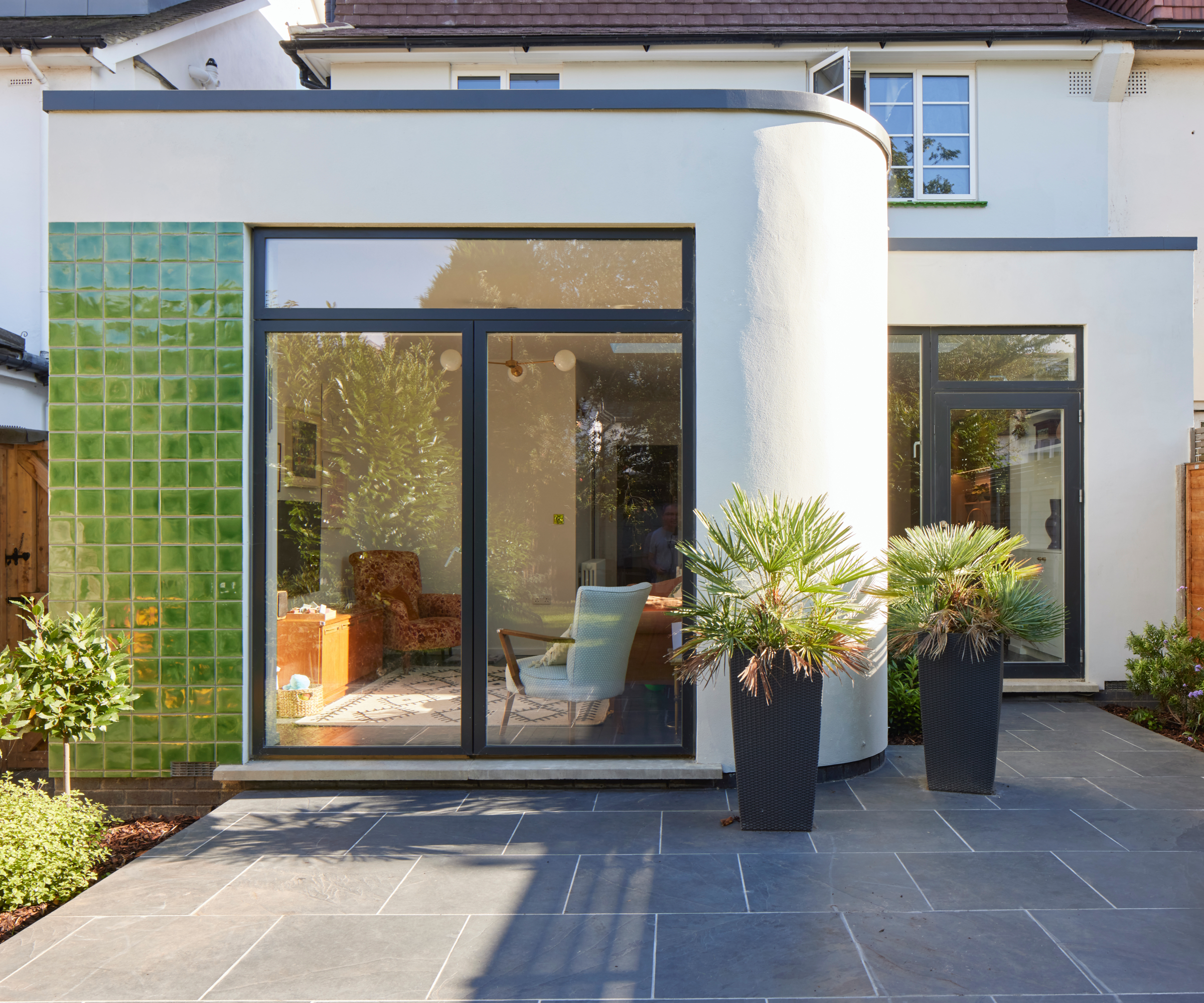
House rendering is a great option for updating a dated brick exterior, using on a new extension or for renovating a period house which needs a breathable exterior covering (choose lime renders in this instance).
Render comes in a variety of colours, not just the stark white you often see paired with anthracite windows. Choose a monocouche or through-coloured render, which does not need re-painting, for a low-maintenance cladding idea.
Not sure how to go about deciding which cladding idea is right for your home? "Each material has its own nuances and methods of installation, and deciding on the most suitable material can often be difficult," agrees Daryl Fitzgerald.
"Different materials require different details and build ups and can cause many other knock on effects, so it's best to narrow down the search early on. Accepting and working with a particular material's limitations can often bring out great results – so it's always best to embrace it."
Looking for cladding ideas that will specifically suit a certain type of extension? Take a look at these dormer cladding ideas if you're extending upwards to make sure your new space is a standout.

Sarah is Homebuilding & Renovating’s Assistant Editor and joined the team in 2024. An established homes and interiors writer, Sarah has renovated and extended a number of properties, including a listing building and renovation project that featured on Grand Designs. Although she said she would never buy a listed property again, she has recently purchased a Grade II listed apartment. As it had already been professionally renovated, she has instead set her sights on tackling some changes to improve the building’s energy efficiency, as well as adding some personal touches to the interior.
