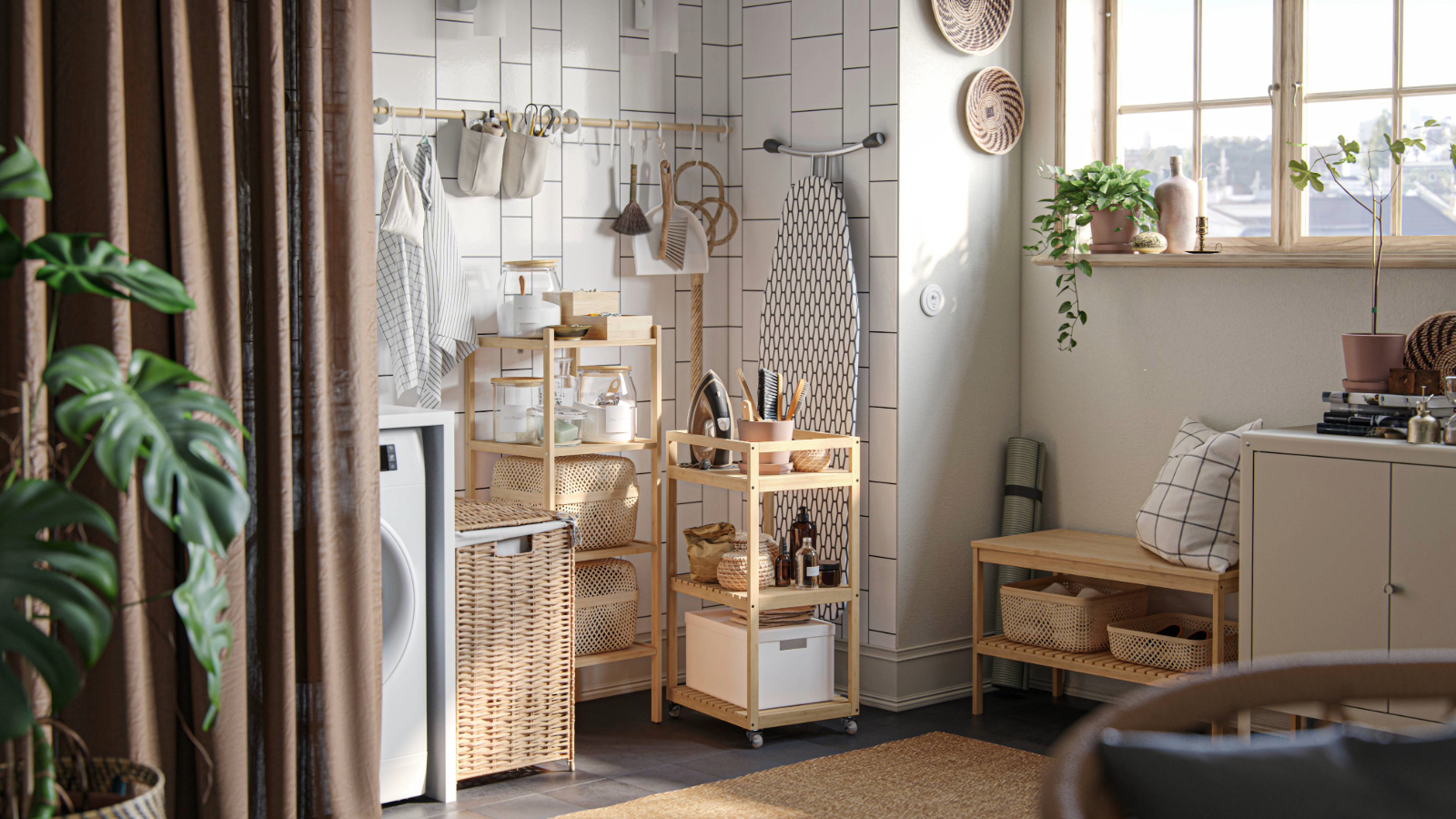'The look of disbelief on everyone’s face when they see the space we've created is priceless' – step inside this cleverly extended mid-terrace home
Award-winning interiors, double-height spaces and exceptional natural light make this London mid-terrace home a treasure trove of inspiration
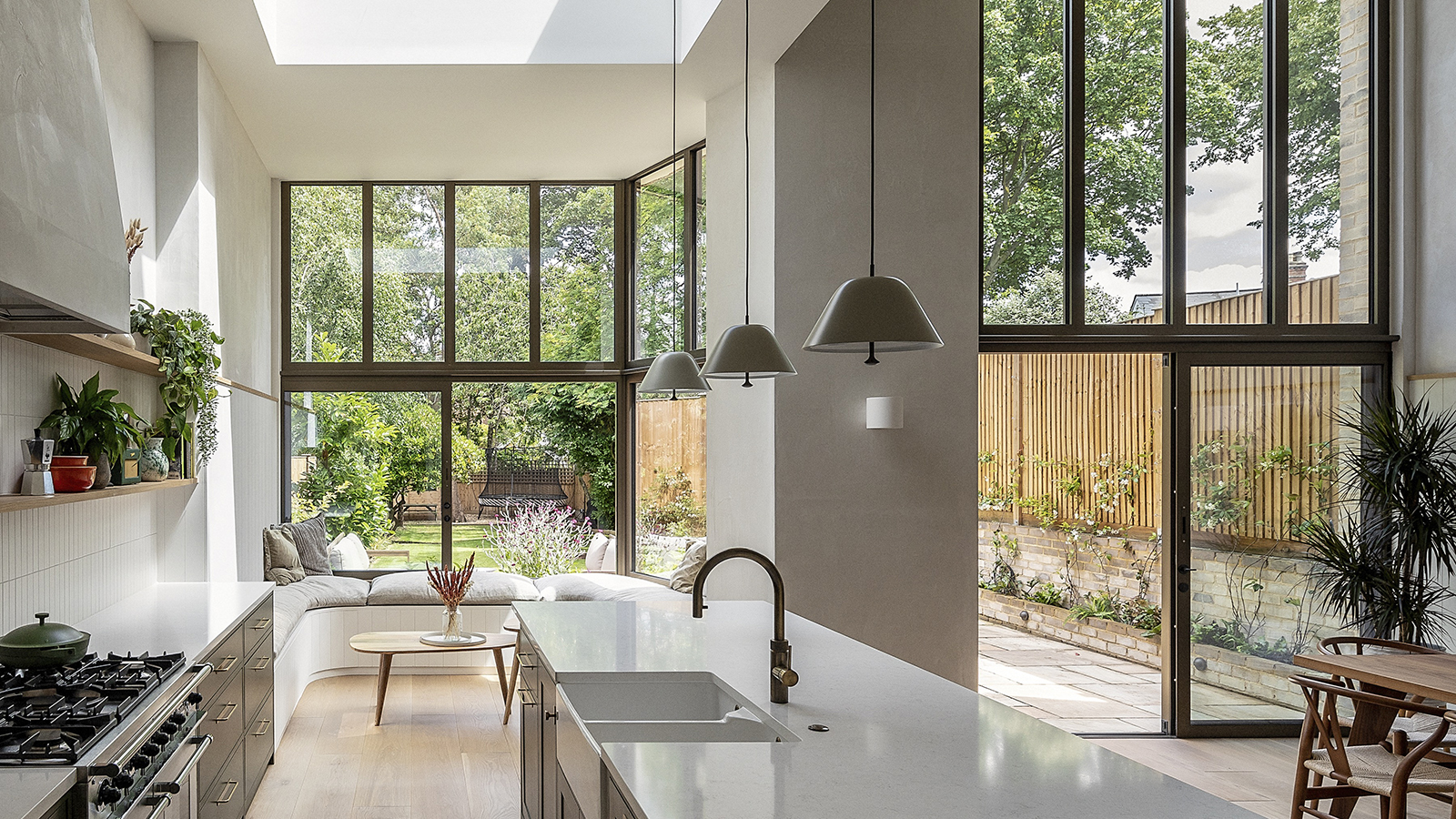
Bring your dream home to life with expert advice, how to guides and design inspiration. Sign up for our newsletter and get two free tickets to a Homebuilding & Renovating Show near you.
You are now subscribed
Your newsletter sign-up was successful
After selling their first home, a two-bedroom flat in London, in 2018, homeowners Michael and Davina chose to rent with a view to buying a family home that would be large enough to raise their two children.
Two years later, when their daughter started school they decided to look for a house nearby. “While our search criteria were broad, we had always been drawn to terraced properties, although we wanted to find something that would be fit for modern living and entertaining,” says Michael.
“Although we both loved the idea of putting our stamp on a house, we weren’t exclusively looking for a project as such, but the house we ultimately bought was undeniably the one that was in need of the most renovating.”
Built on a hill, the six-bedroom house has a staggered internal layout set over five split-level floors, barely touched for 60 years. “There was a host of adaptations for its elderly inhabitant, including a stairlift,” says Michael. “Having looked at planning applications for other properties on the road, we knew it had potential.”
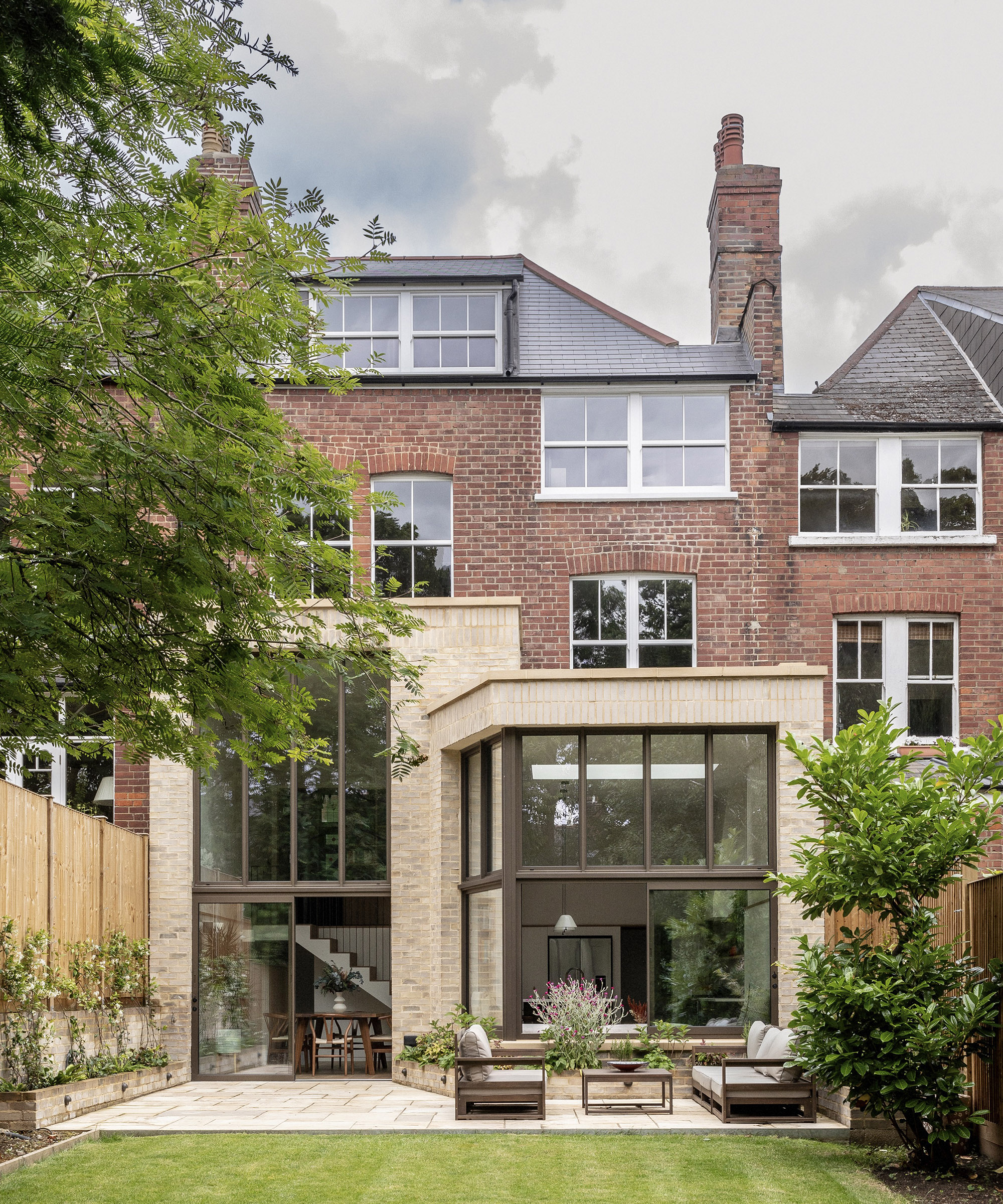
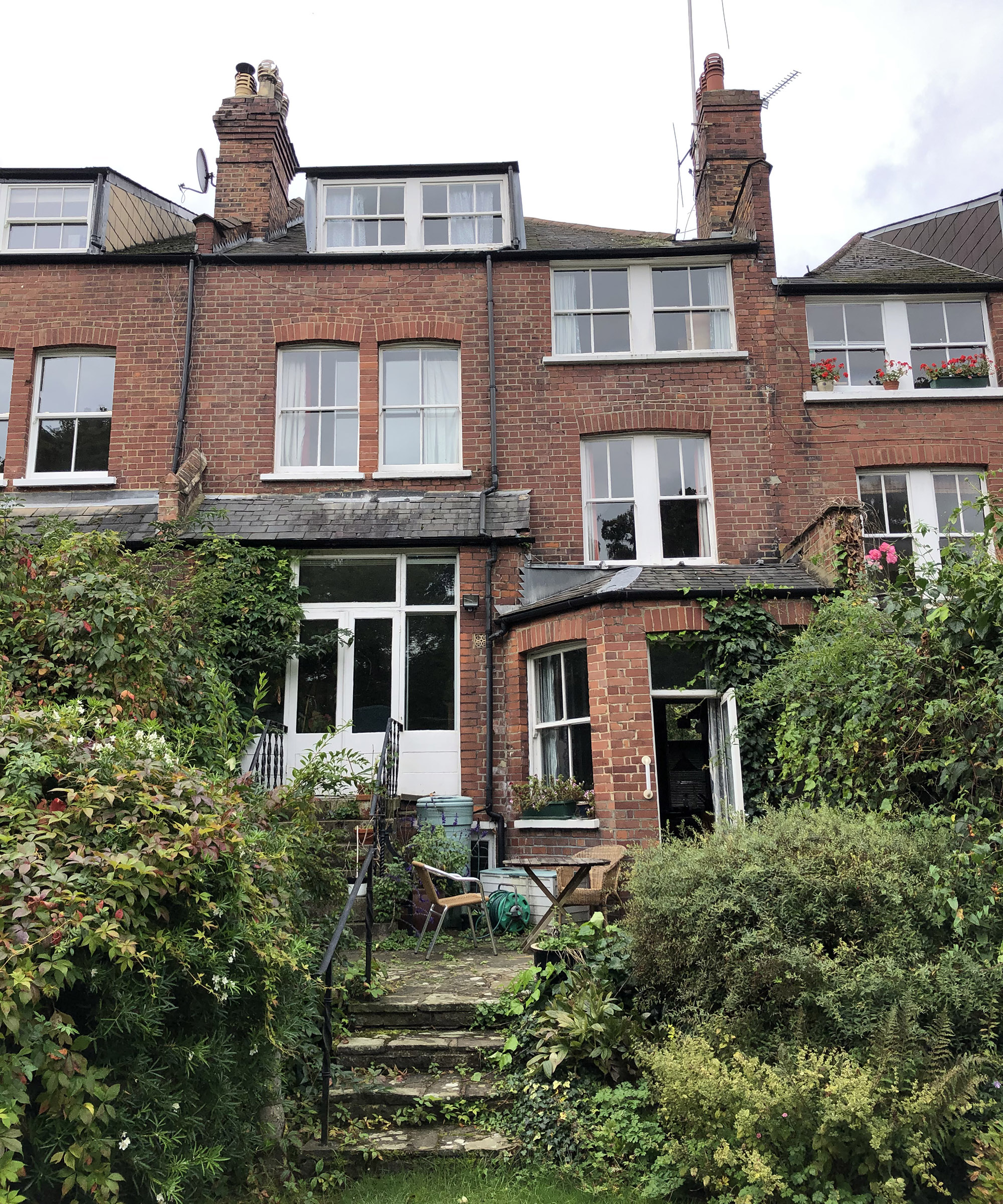
First steps
While the majority of the layout didn’t require too much remodelling, Michael and Davina felt they didn’t need all six bedrooms, and wanted to look at ways of redesigning the interior spaces, focusing mainly on improving the living space with a new kitchen design.
“The kitchen and dining areas were cramped and separated, and due to the fact the house is on a slope, on different levels,” explains Michael. Realising that they would need assistance to deal with this complex design conundrum, they began choosing an architect and drew up a shortlist.
They instructed Ross and Emma Perkin from Emil Eve, with a brief to retain the property’s Edwardian charm. “The stepped-level arrangement of smaller, separate rooms is typical of the era,” says Emma. “But the cellular floorplan required occupants to travel a confusing route up and down multiple stairs over varying floors to reach the expansive rear garden,” she says.
Bring your dream home to life with expert advice, how to guides and design inspiration. Sign up for our newsletter and get two free tickets to a Homebuilding & Renovating Show near you.
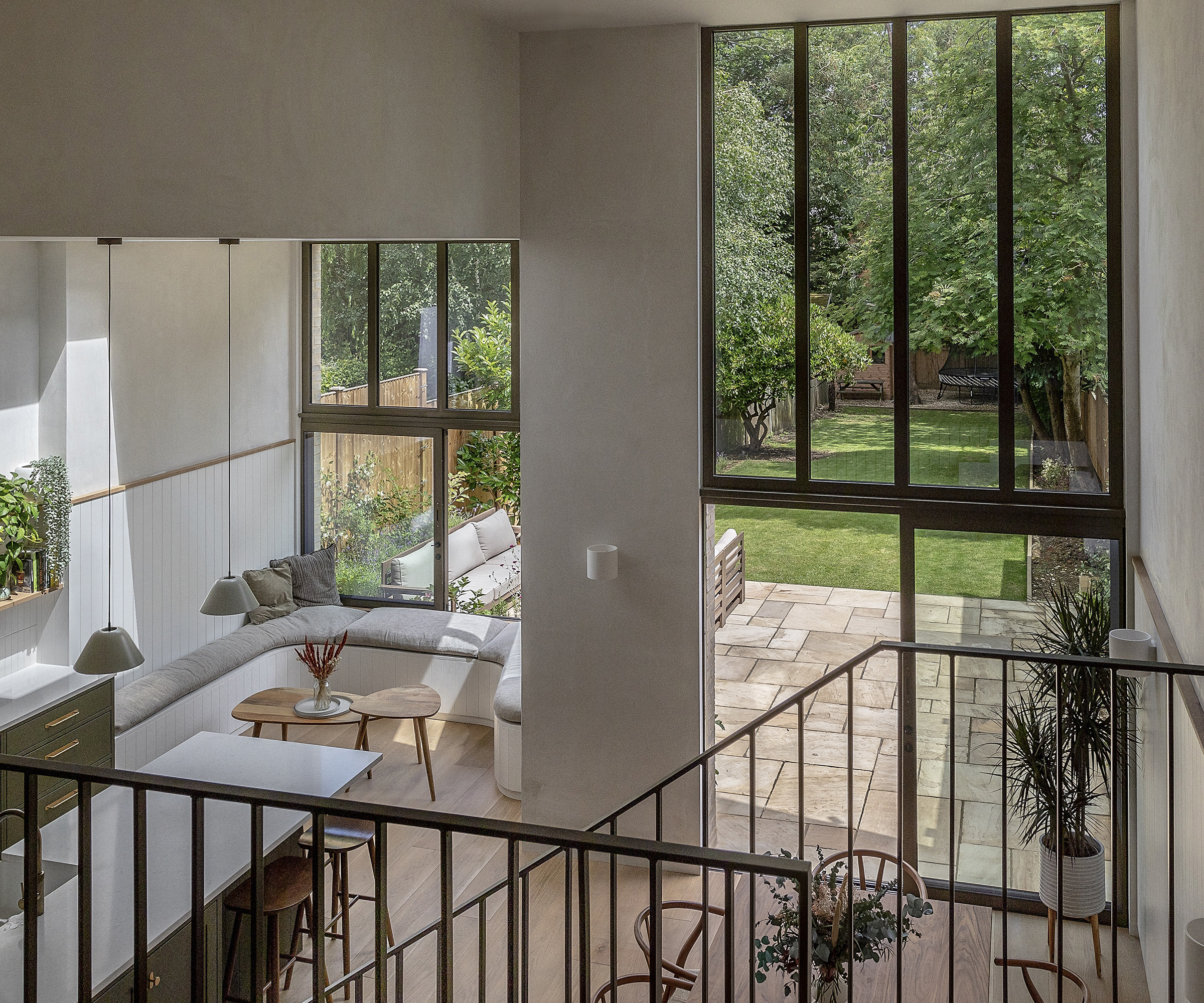
The extension features a double-height atrium allowing light and views to unfold throughout the home, as well overhead glazing and wide sections of glazing at the rear, which draws in natural light
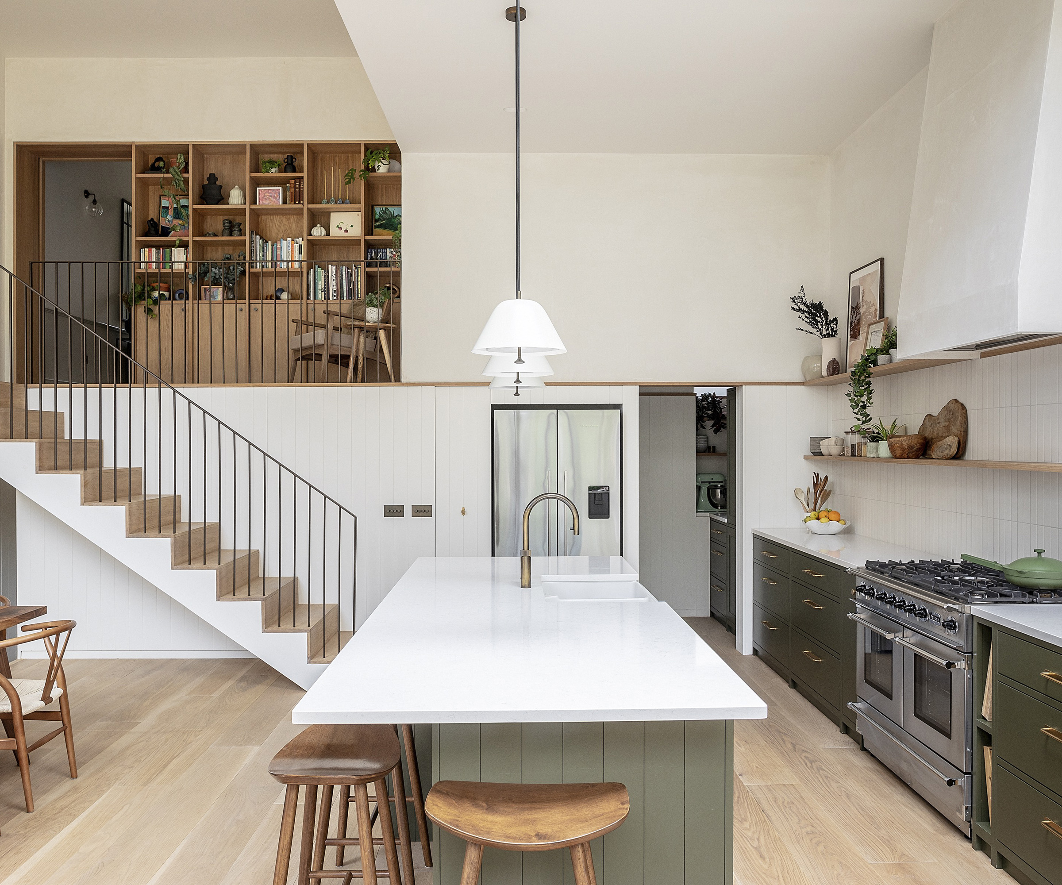
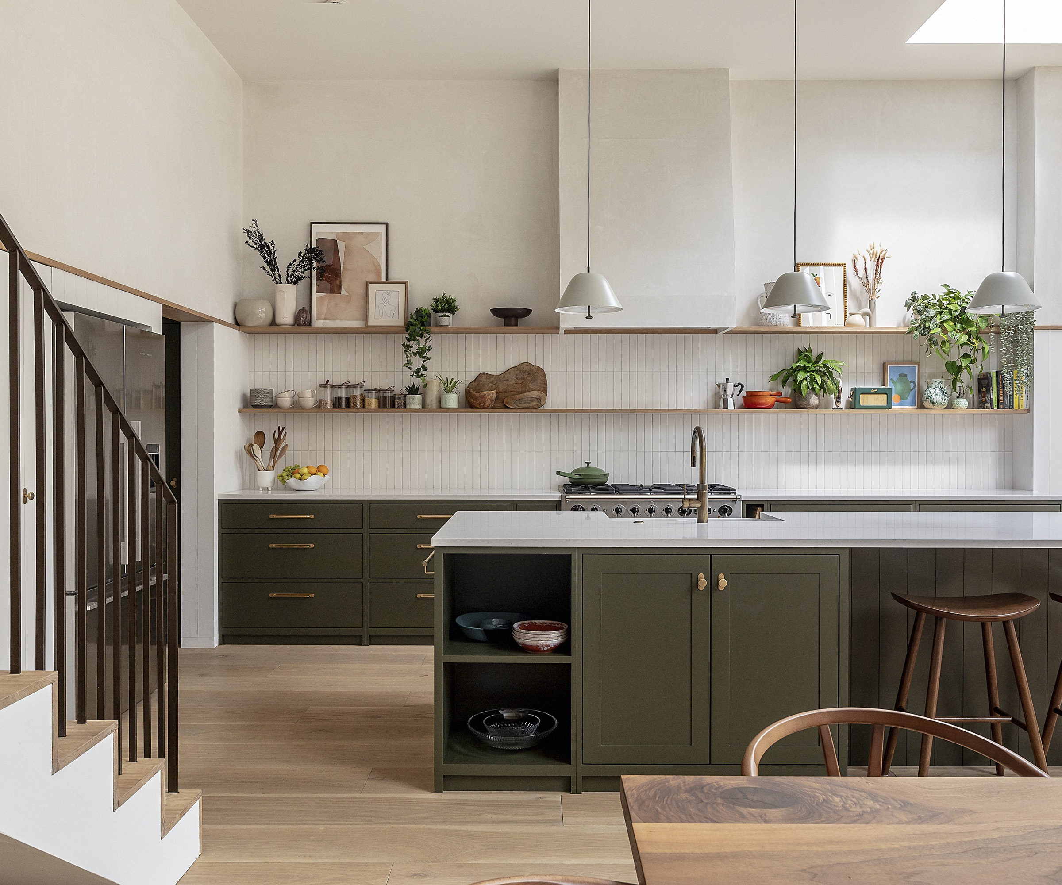
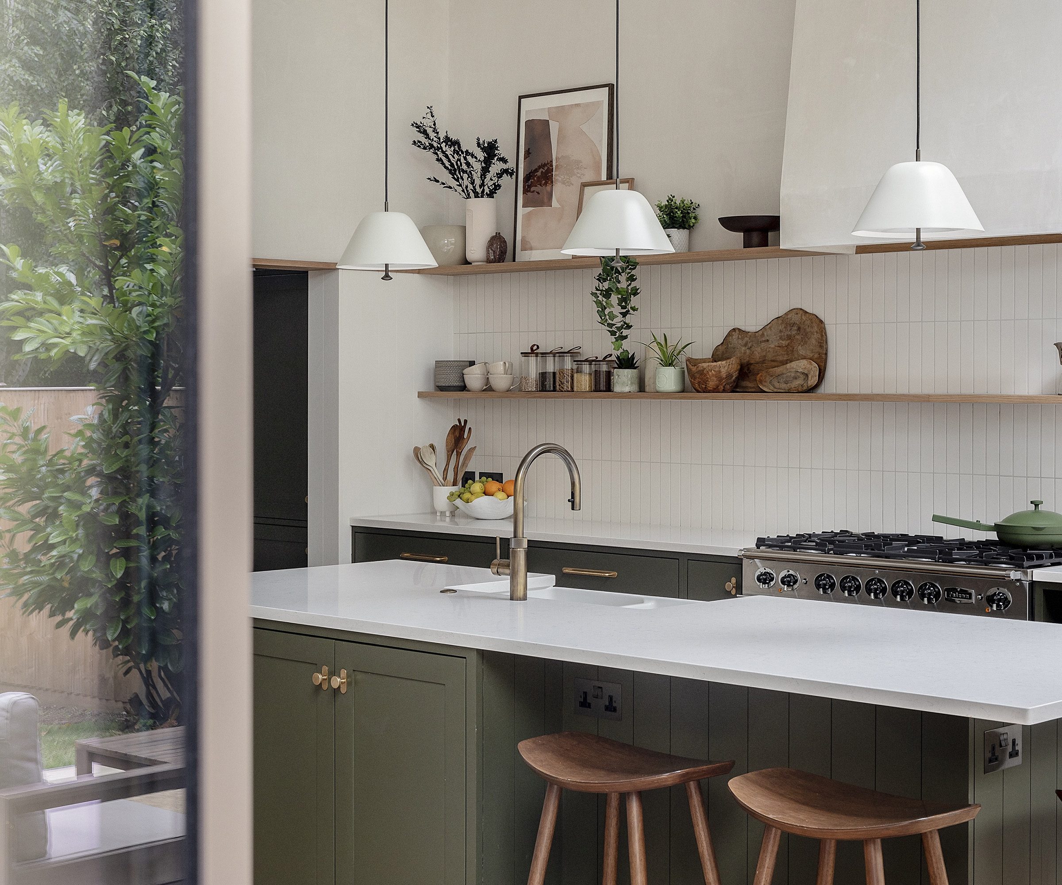
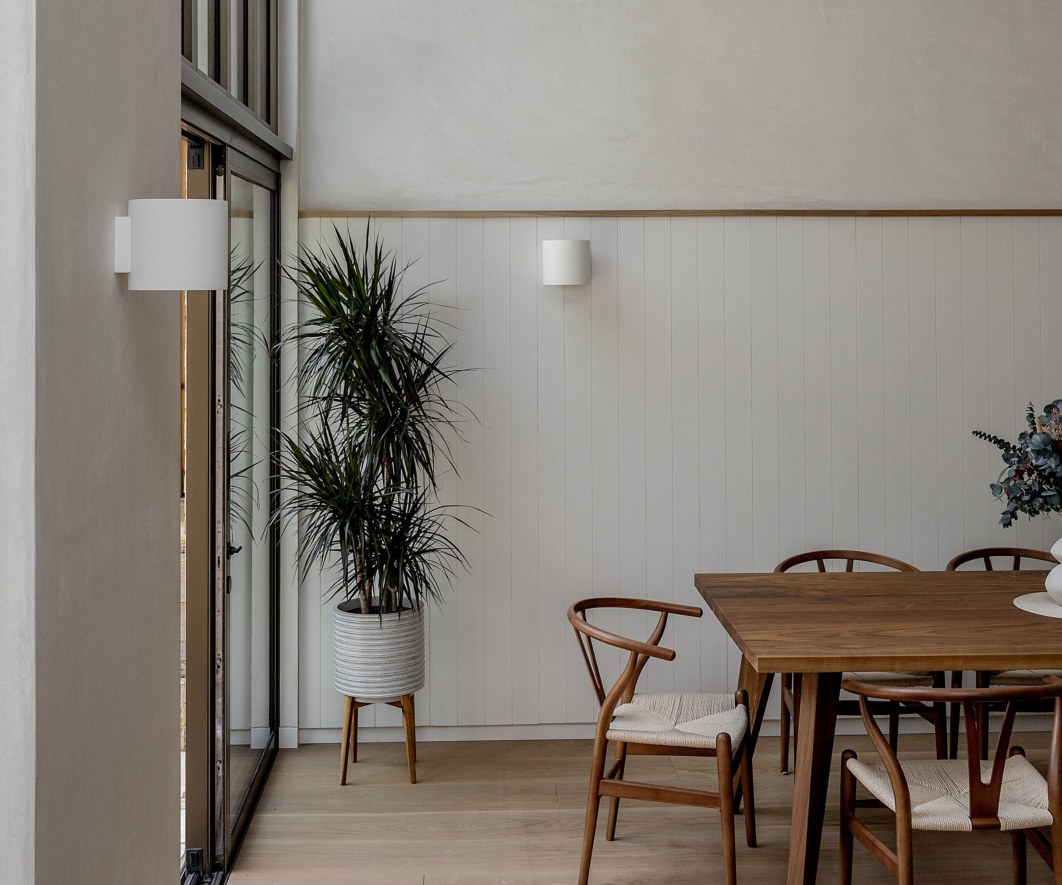
Planning the new layout
Ultimately, it was decided to design the house by splitting it into two. They opted to retain the layout of the ground and upper floors, while taking them all back to brick and modernising.
This involved replacing every sash window and creating a lightwell with a skylight, which would allow natural light to flow from the roof all the way down the core of the property. Next, they reimagined the kitchen, dining and entertaining areas.
“What was initially a separate kitchen, living room and basement would ultimately become one double-height, open-plan living space, with huge windows out onto the garden. Off this would be a pantry, guest toilet and utility room,” says Michael.
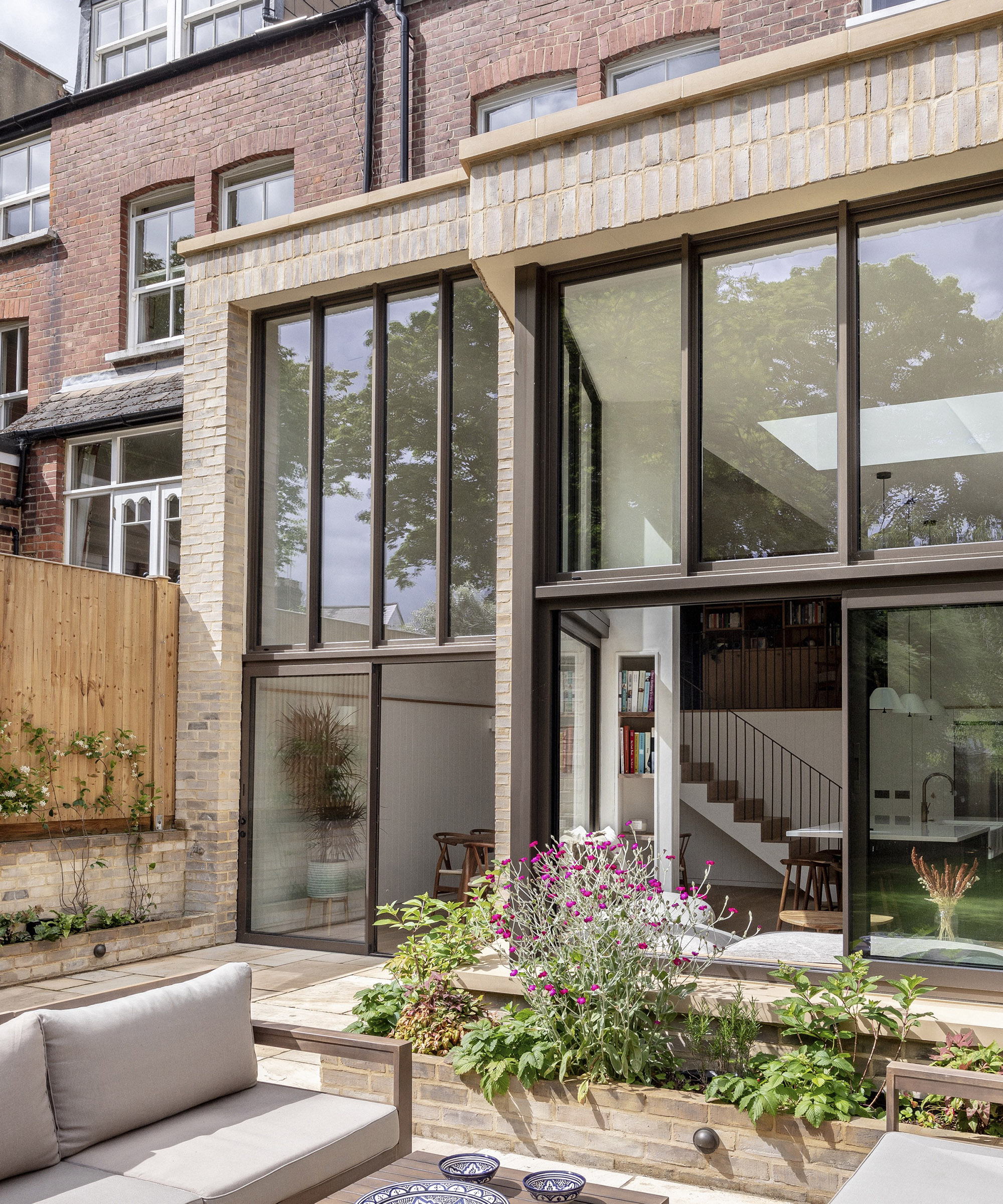
The brick extension appears as two volumes when viewed from the garden, a tall rectangular structure contrasted by a geometric extruded form reminiscent of the previously existing rear bay windows
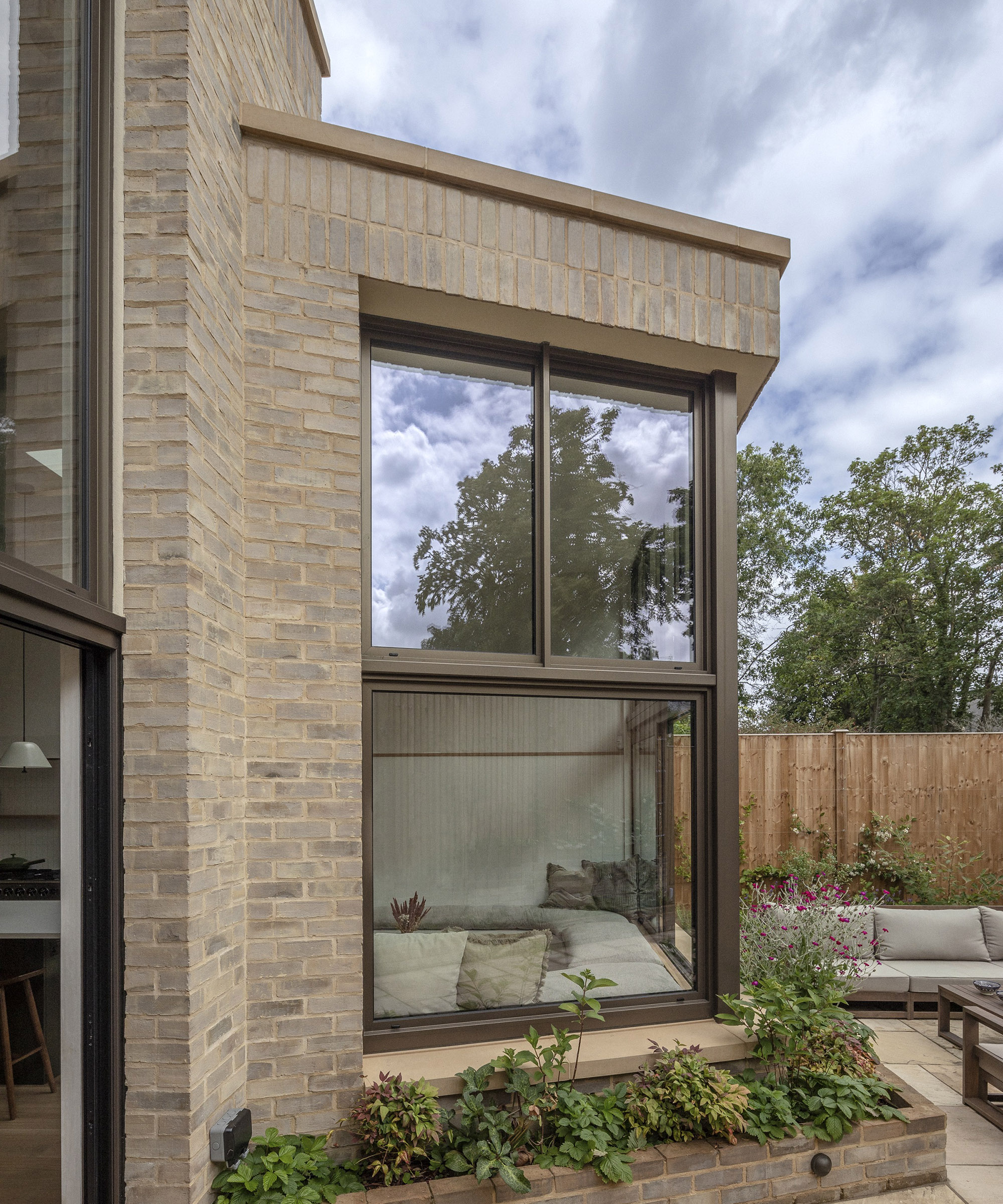
Gathering inspiration
The couple had seen the floorplans for a neighbour’s property that had opened up the rear of their home, with the difference being their open-plan space went out onto a raised patio with steps down to their garden.
“We showed this to Ross and Emma and queried how challenging it would be to get everything on one level,” says Michael. “The debate was whether we should aim for the existing kitchen level or to go further down to the basement. We absolutely loved the idea that everything could be at the level of the garden."
"While this was possibly the most ambitious thing we could have done, it did allow us to achieve the amazing double-height space, but we knew it would involve a lot of steel, digging down, levelling and glazing.”
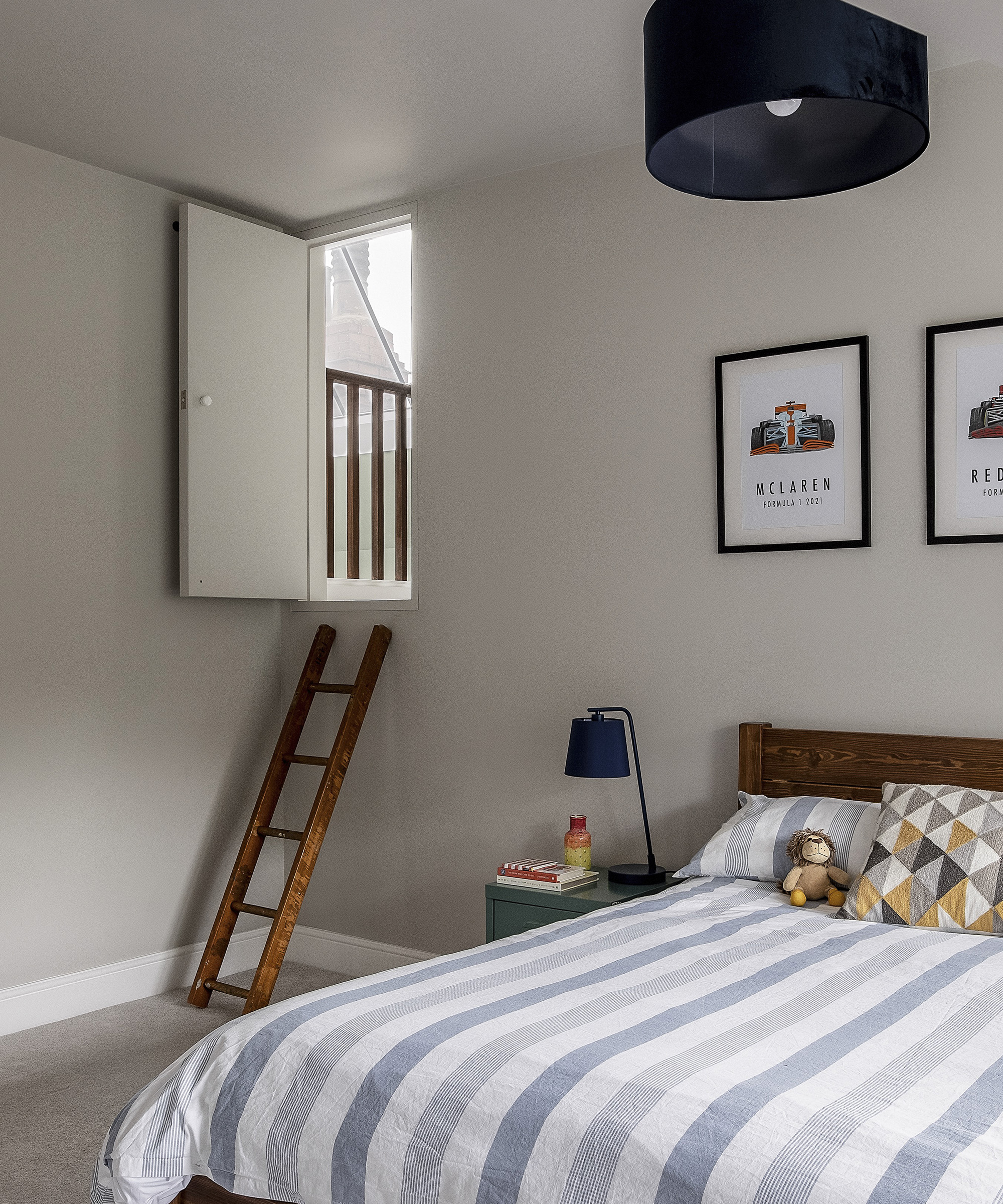
On the first floor is a primary bedroom and bathroom suite, dressing room and office. A playroom, family bathroom and two children’s bedrooms occupy the second floor, with a reclaimed attic volume perfect as a secret cubby hideout
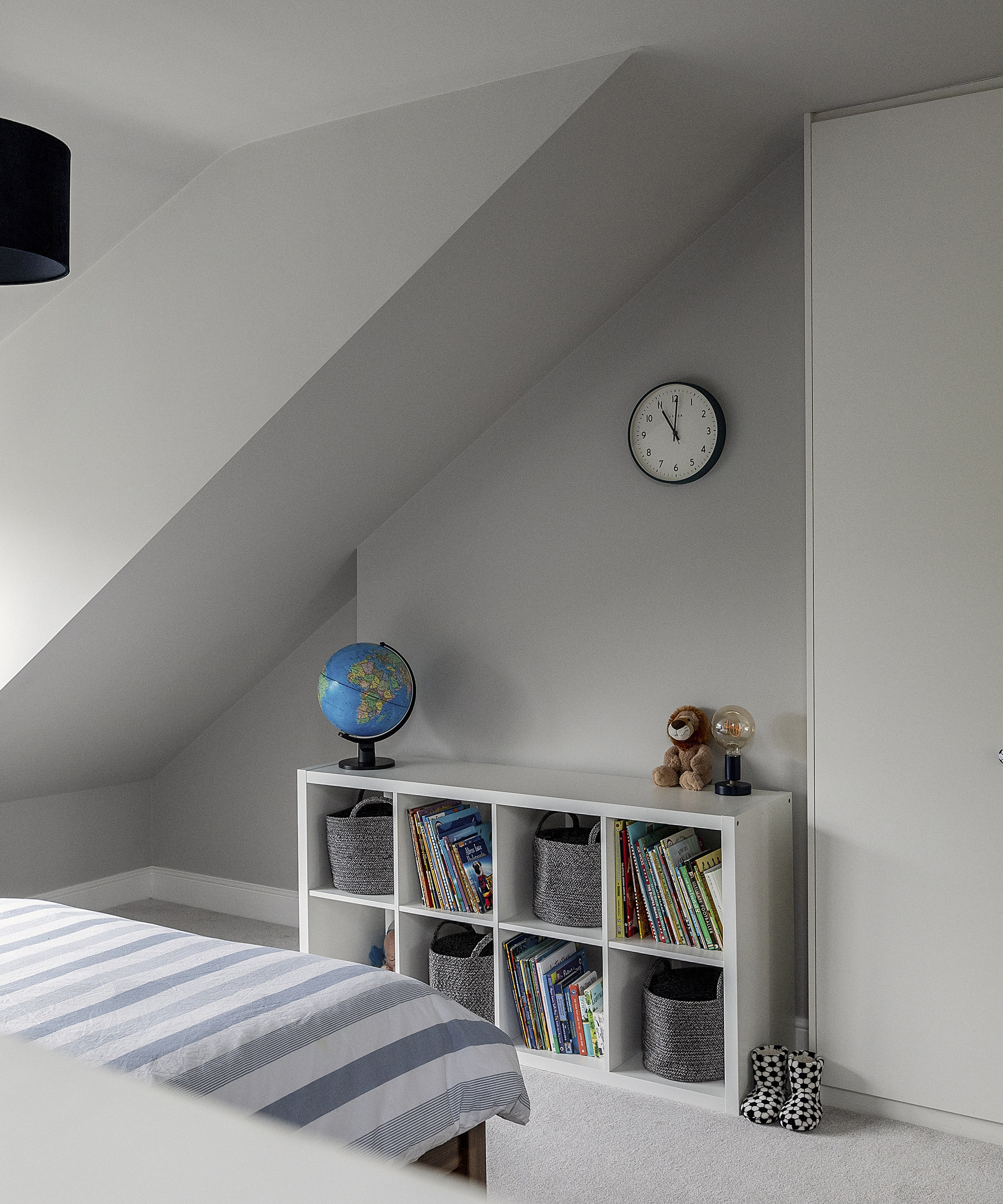
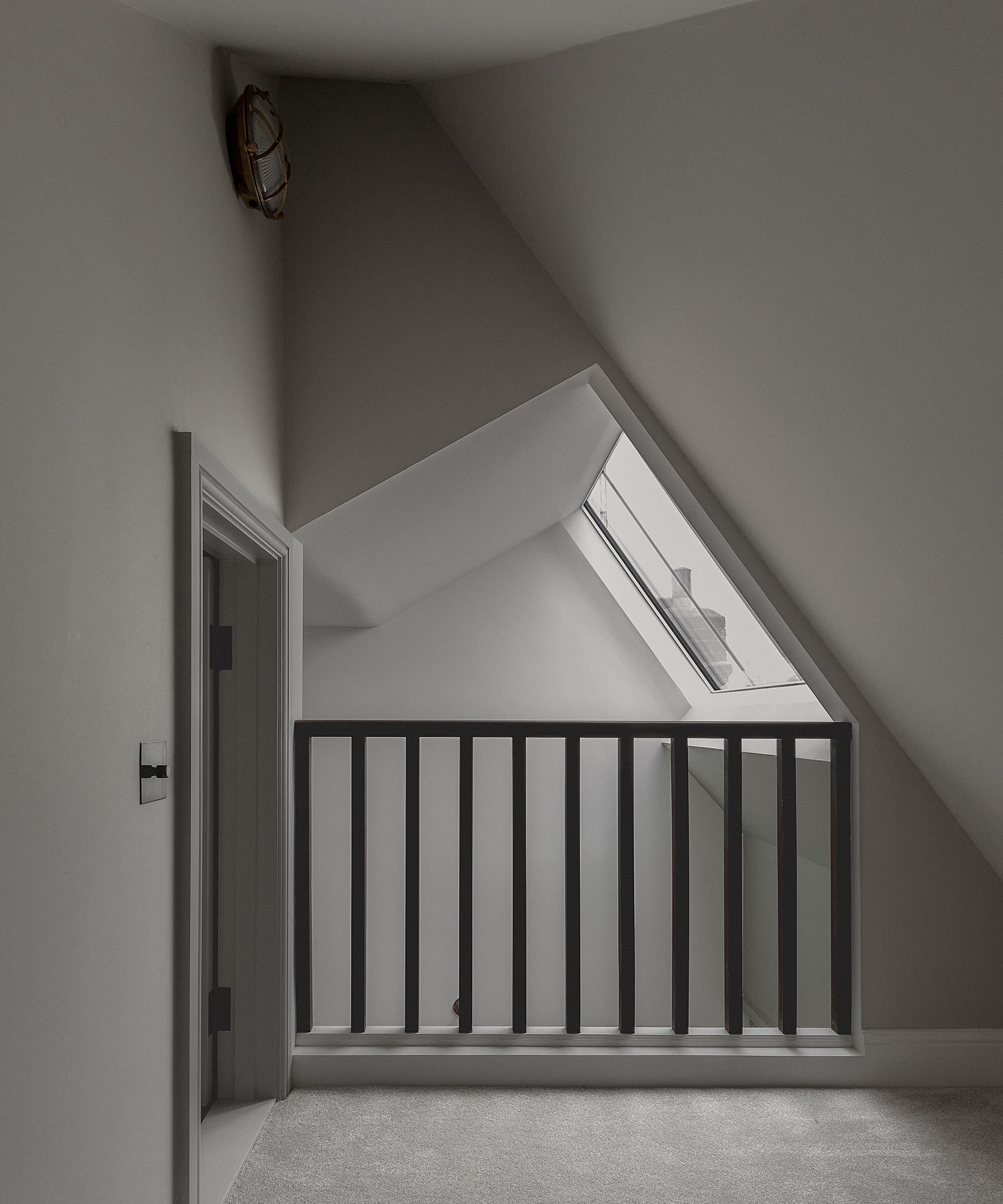
Reaching new heights
The rear extension was a collaborative effort between Michael and Davina and their architects, who came up with three initial designs. “Eventually we settled on an amalgamation of the two designs that had the floor at garden level."
"We knew we could get some great ceiling height if we lost the original rear living room, but we were unclear on how this could work with the ceiling level of the kitchen. Ross and Emma brought this to life,” says Michael.
In the resulting design, the original kitchen floor level was lowered to that of the basement.
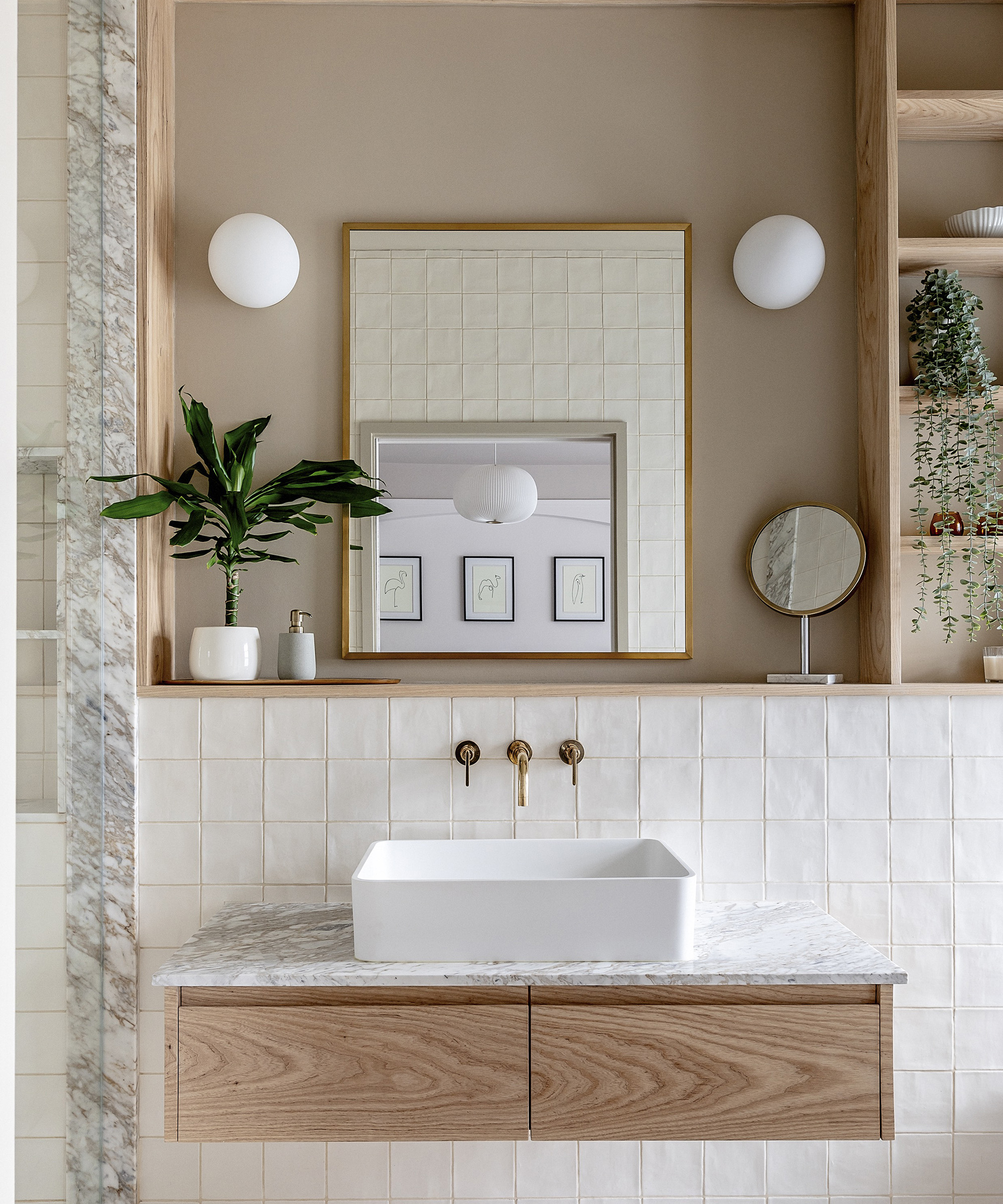
Emil Eve worked closely with the homeowners on the interior design
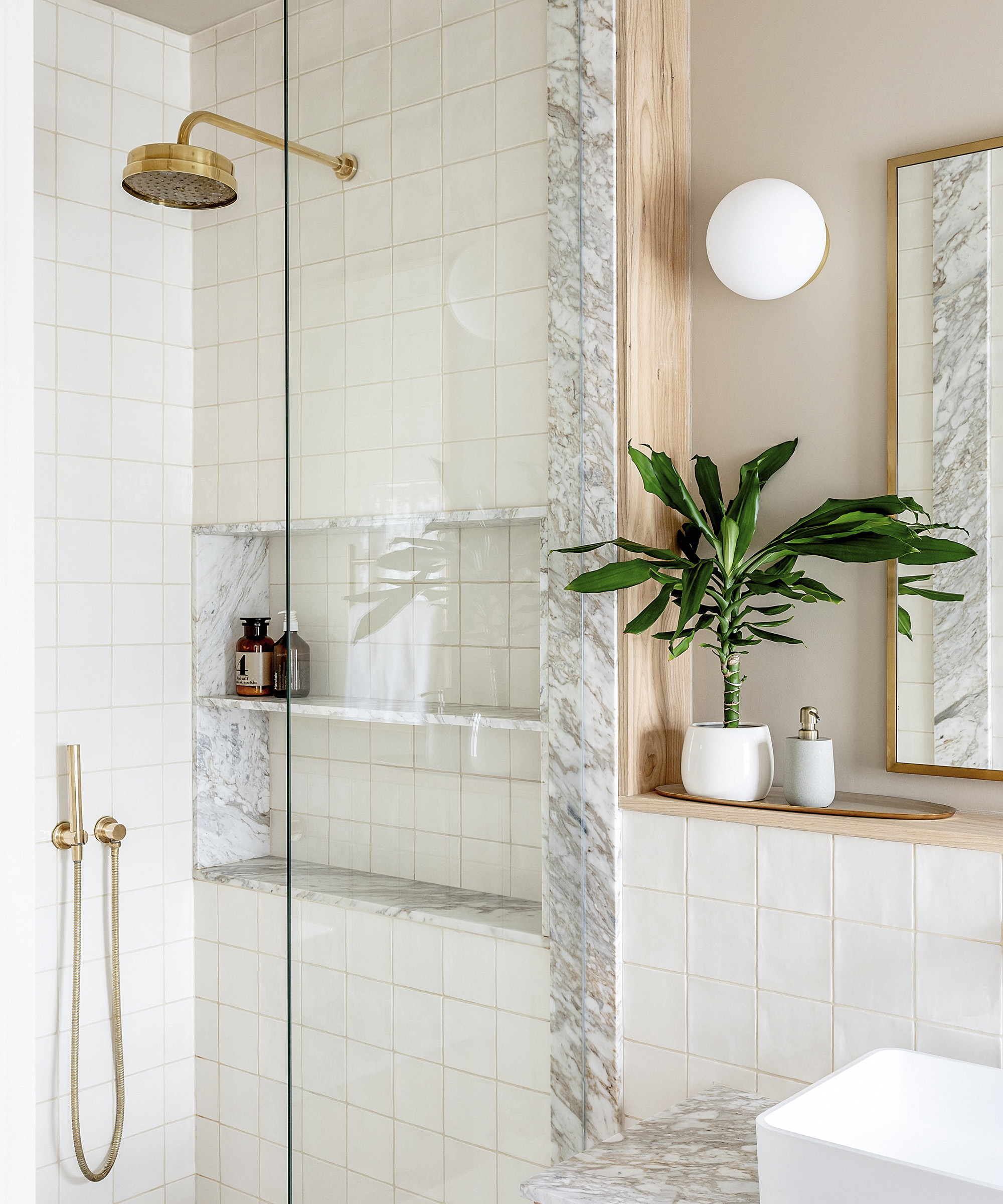
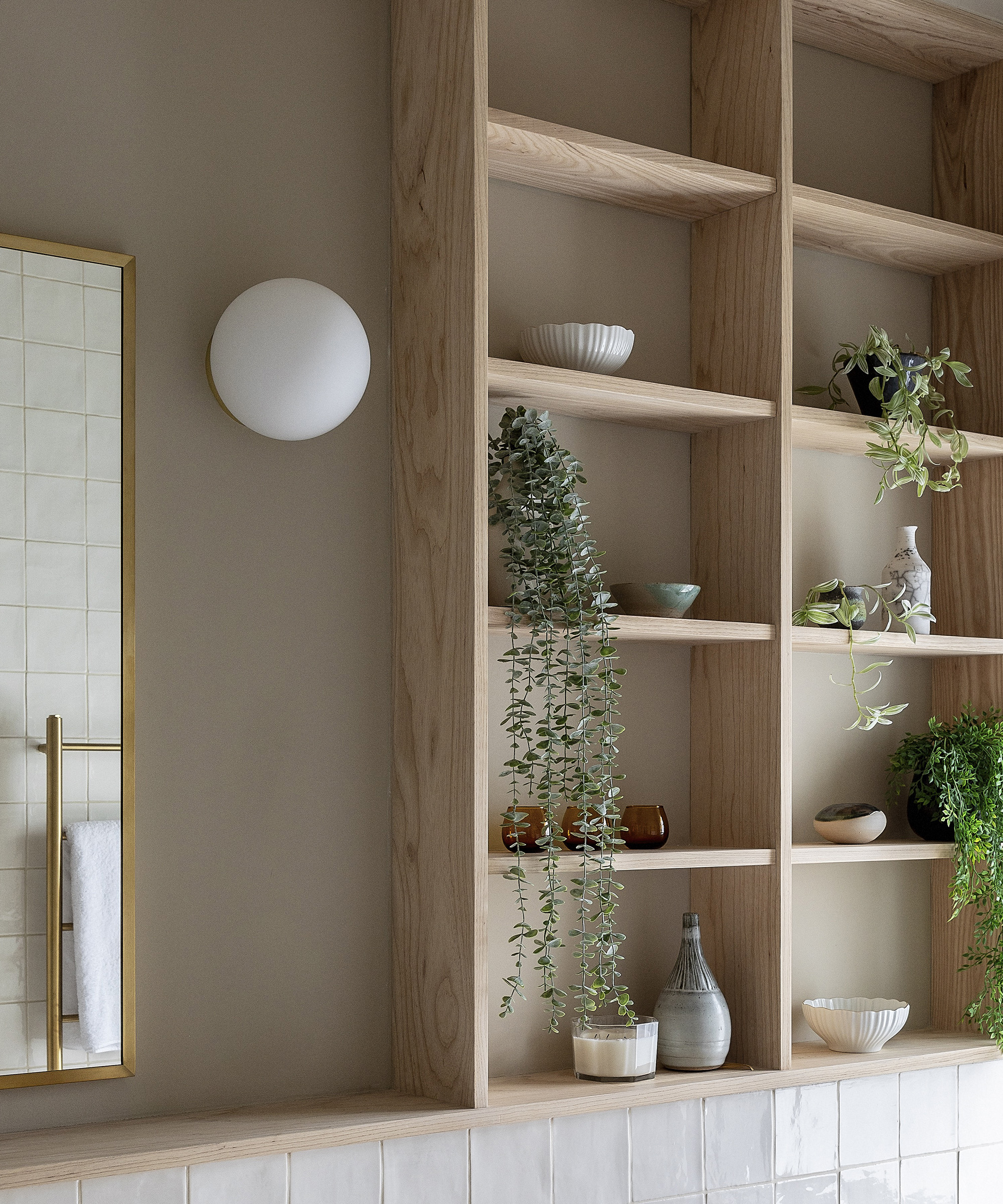
Manoeuvring planning permission
While the couple agreed not to build beyond what would be considered Permitted Development, they did need planning permission to extend as the property is in a conservation area. They did some research and used the council’s planning permission website to see similar builds in the area.
“The big question was whether our extension was going to be considered a lower-ground floor extension or, given we were extending out from what was the street-level living room, it would be perceived as something else. Ross and Emma’s experience here was invaluable,” says Michael.
They were also aware that the neighbours would be disrupted by the work and that the extension would be different to what they had been used to.
There were also concerns about potential party wall issues and whether the extension would impact the light into the neighbouring property, but using the 45-degree rule of light, it was determined and agreed that this would not impact them at all.
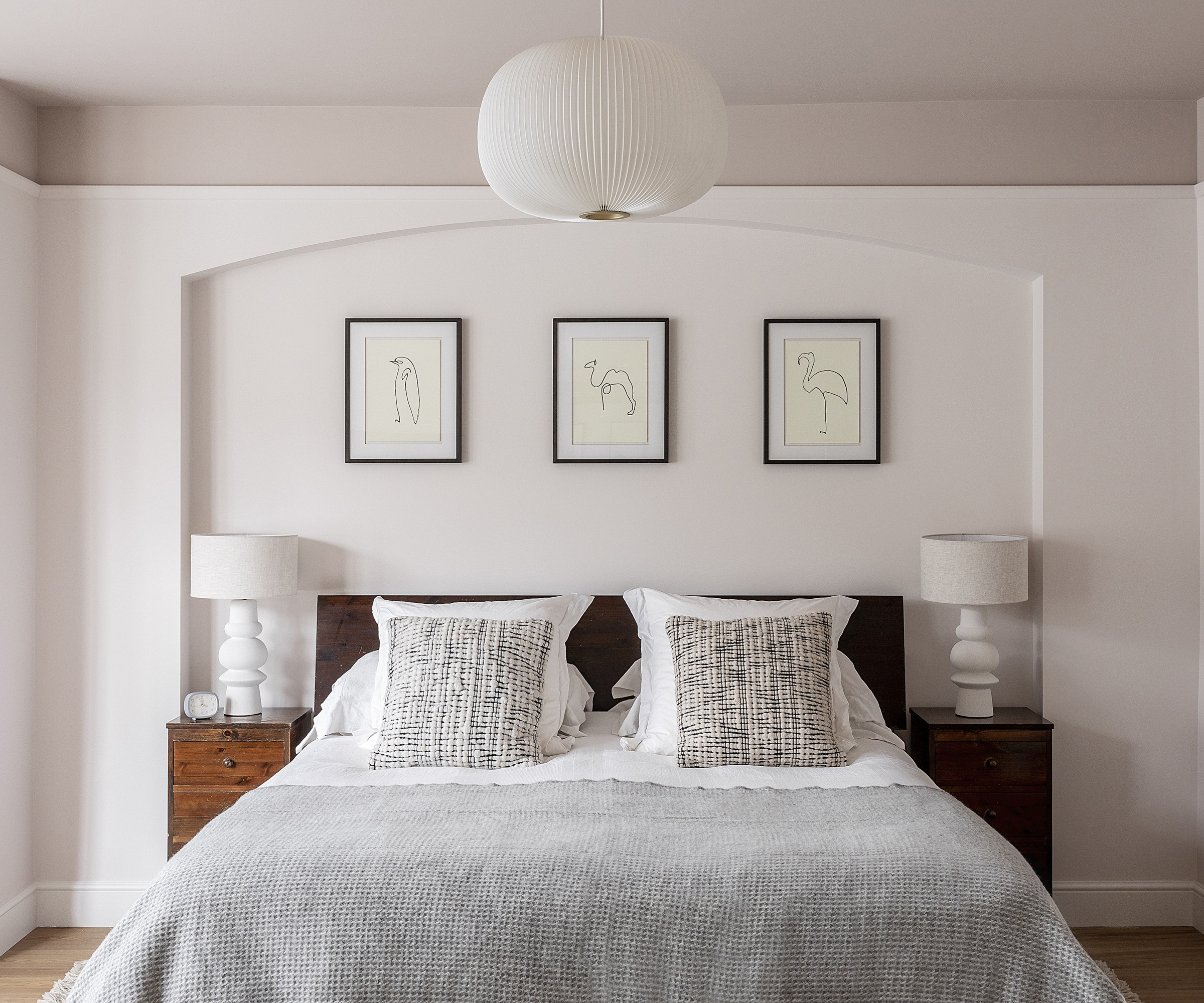
The extension offers multiple spaces, which cater for the needs of the whole family
Maximising the area
“Despite appearances, the building’s footprint has not significantly increased, with the clever reworking of levels avoiding extensive excavation and underpinning,” says Emma.
“From the garden, the brick extension appears as two volumes, a tall rectangular structure contrasted by a geometric extruded form reminiscent of the previously existing rear bay windows. Handmade waterstruck bricks bring natural variation and texture,” she adds.
A reworking of the upstairs rooms has given the primary bedroom a new en suite and the removal of a water tank and part of the loft has created space for the skylight. While the house still has six bedrooms, one has been turned into an office, one a playroom and a third into a dressing room/guest room.
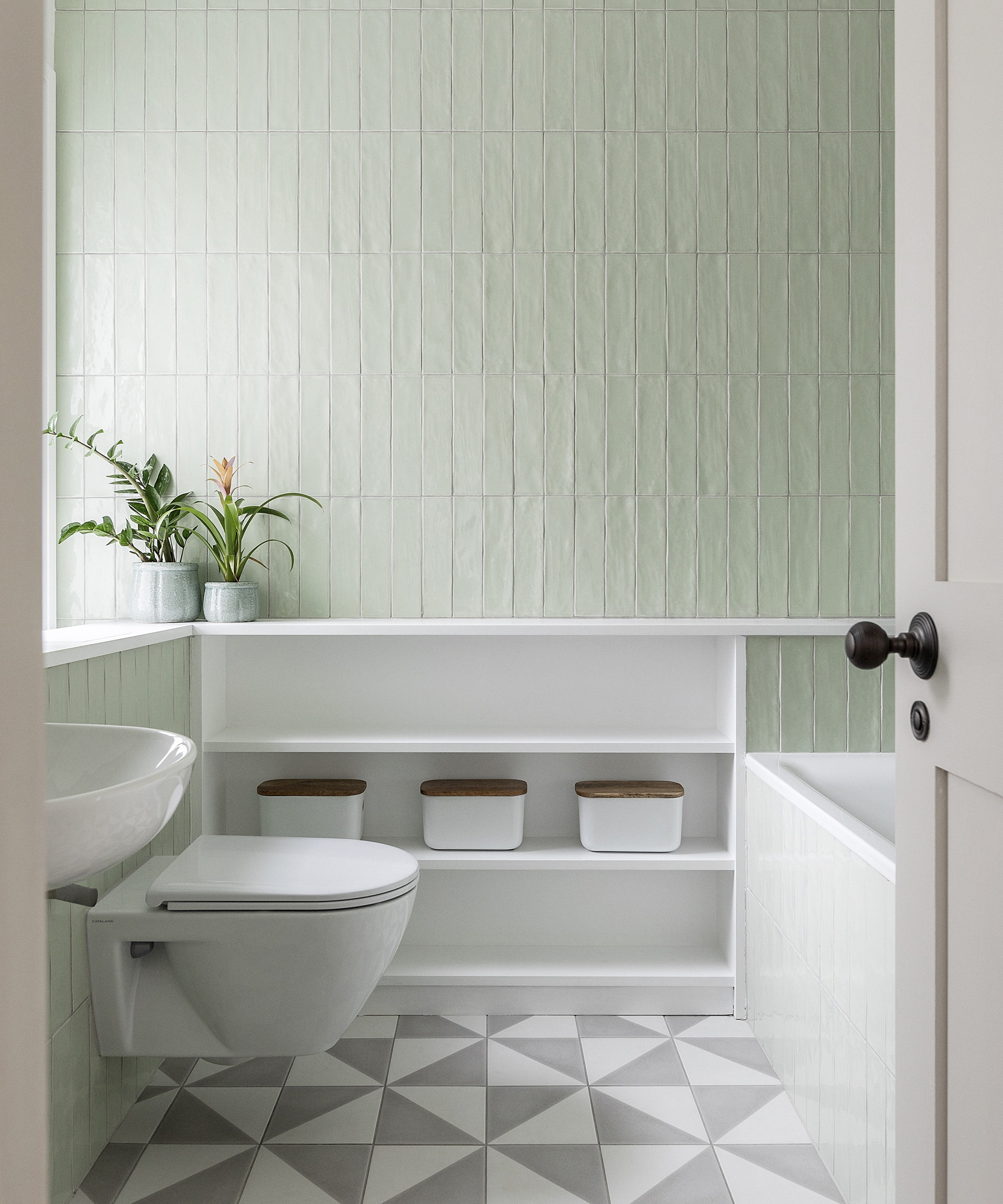
Most of the tiling in the house was supplied by Parkside Architectural Tiles
Opening up the space
“Originally, there were toilets, airing cupboards and lots of storage on the landings, but we wanted the ‘core’ of the house to flow easily between the landings, so we did everything we could to make this space light and airy. The fact that the bedrooms are so large meant that new joinery such as bespoke wardrobes could be built inside them,” says Michael.
“The new skylight and the void in the loft have converted what was a cramped and dark stairwell into a bright and open core to the property. The main loft couldn’t be converted to a habitable space as the headroom is too prohibitive, so it’s been boarded out for storage space, while part of it was turned into a ‘nook’ off one of the kids’ bedrooms.”
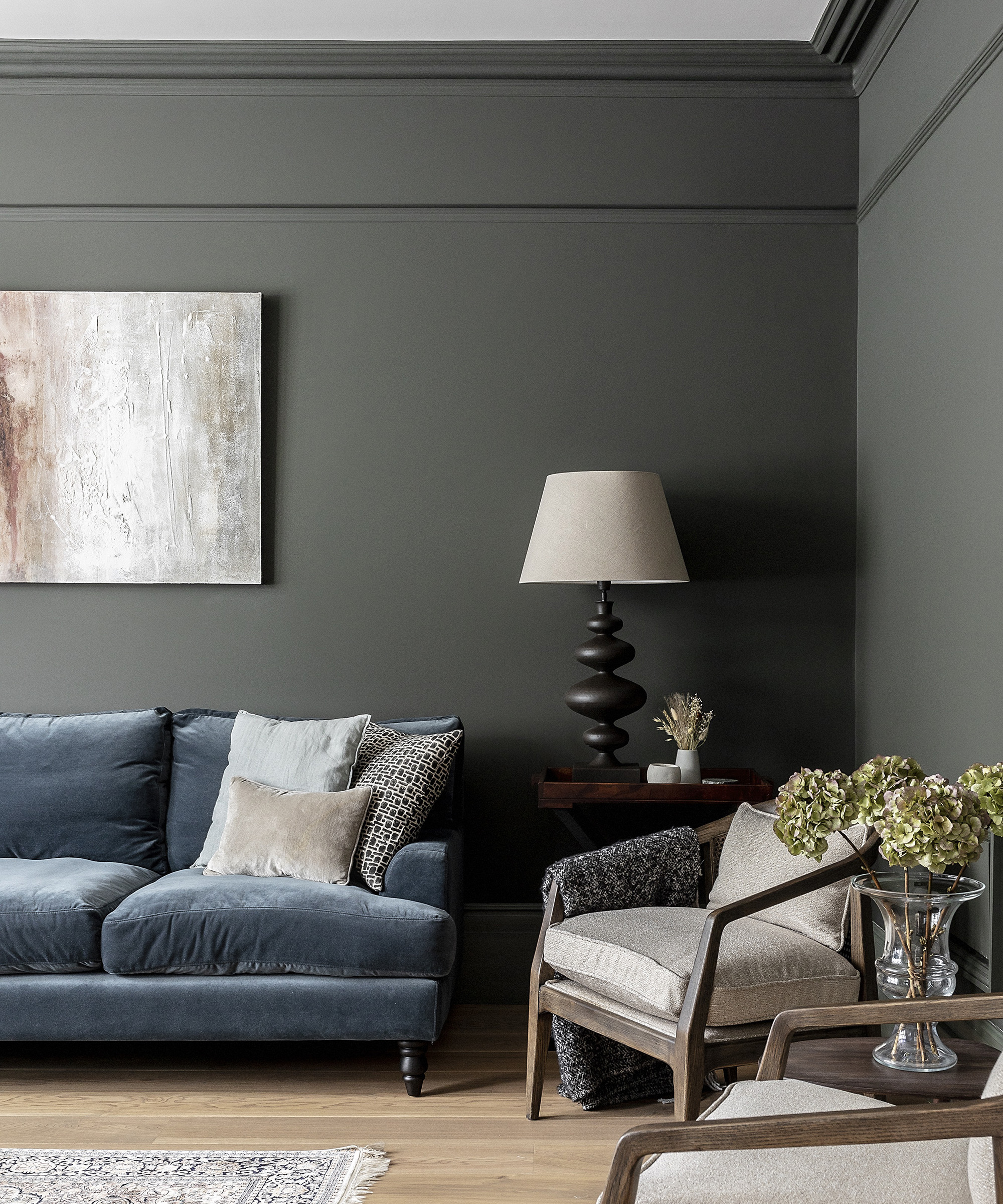
The original Edwardian features of the house were mostly kept
Living through the build
While the building work was being carried out, the family continued to live in their nearby rented flat. This meant they were able to visit the site regularly to deal with any decisions, while the project was managed by the architects.
“We had a great relationship with the contractor, Evoke Projects, who was happy to come directly to us for decisions, which made it a very fluid process,” says Michael. “The lines of communication were excellent and nothing was ever lost in translation.”
A lot of excavation was needed at the rear of the house, which had to be done by hand as it is a terraced property and it was impossible to get heavy machinery through it. This involved a huge amount of manual labour and took longer than expected. “Covid and its associated restrictions certainly impacted progress on site,” says Michael.
“Supply chains at the time were massively impacted and this caused long delays with the basement extension glazing, which meant we weren’t watertight as quickly as we were hoping to be. Additional underpinning costs were also needed in a small number of places, and some restorative work had to be done to one of the chimney stacks.”
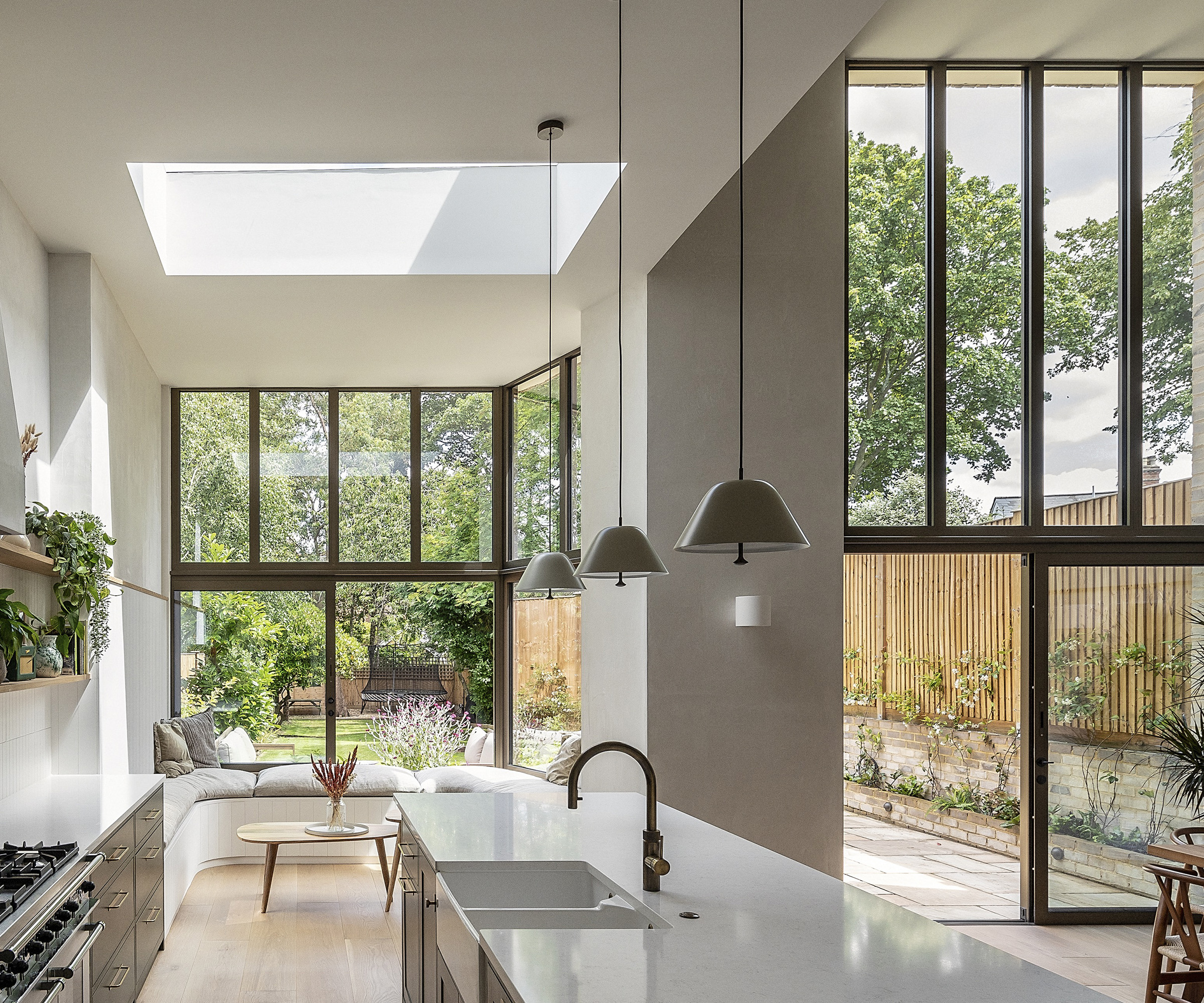
Upstairs, the family now have access to their own dedicated spaces. New openings to the original staircase, now topped with a large roof-light, provide additional vertical connections and bring light into the deepest part of the home
Improving the energy efficiency
The garden was so overgrown when they bought the house that Michael and Davina didn’t realise how large it was until it was cleared. “It was no mean feat taking everything through the house before the construction team arrived,” says Michael.
“Despite viewing the house multiple times before moving in, we never actually got more than halfway down the garden and hadn’t fully appreciated just how long it was!”
By replacing all of the doors and windows, replumbing and rewiring, as well as re-roofing and insulating, the house is as energy efficient as it could reasonably be. “We did consider an air source heat pump, but felt it was impractical as we couldn’t find an appropriate location for the fan unit,” says Michael.
The couple say they have a lot of fun showing people the house for the first time. “We always start upstairs first and then pull back the pocket door on the ground floor to reveal the extension,” says Michael.
“The look of disbelief on everyone’s face when they see the volume of space we have created is priceless. Looking at the house from the street, it is hard to imagine that we could possibly have as much space at the back of the house as we do.”
For more inspiration, check out this stunning self build with sustainable innovations.
