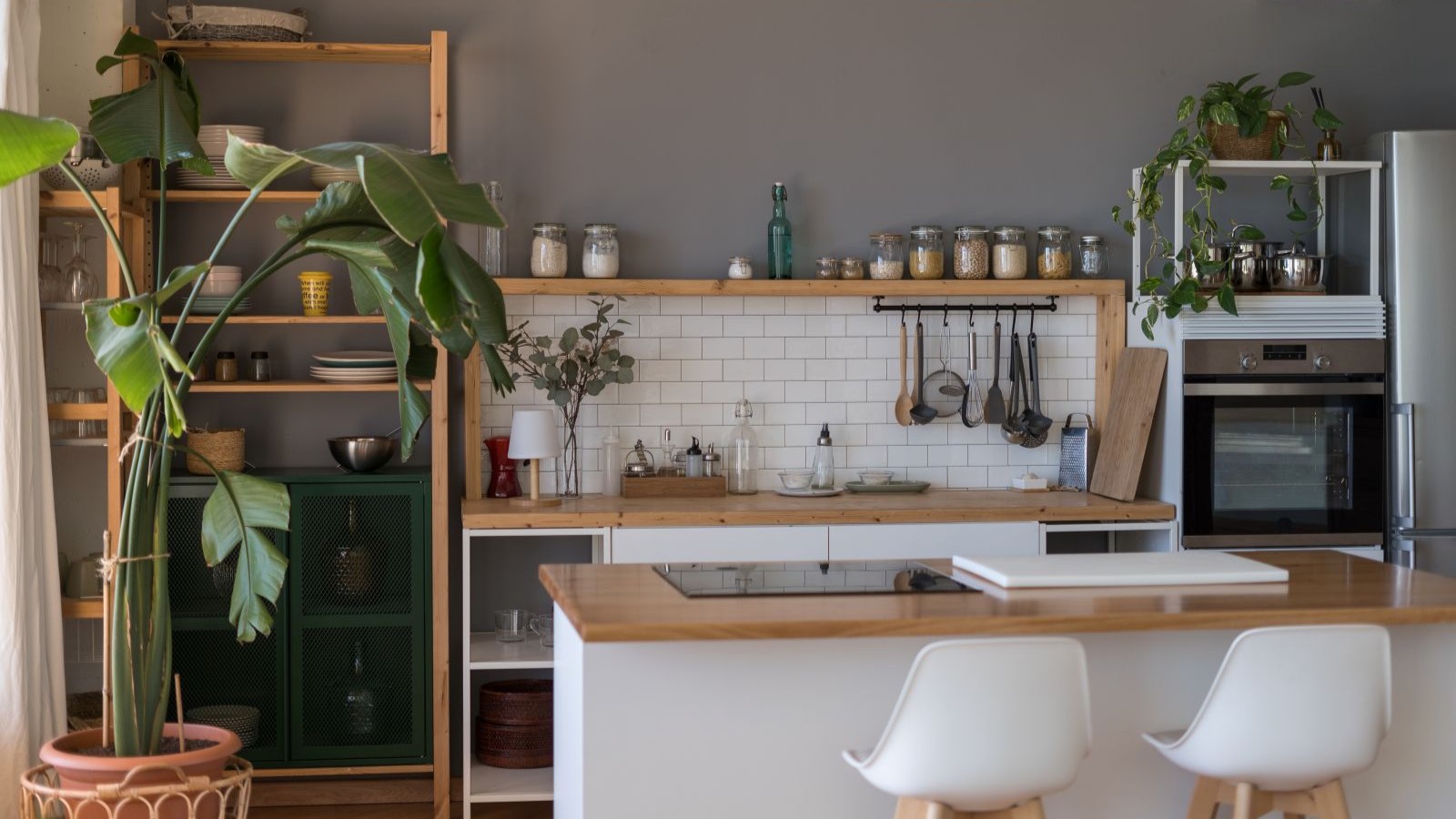A home for life — how this couple created their dream home on a plot in the Cotswolds
Inspired by a visit to the Homebuilding & Renovating Show, Ian and Louise embarked on the journey of building their dream oak frame home
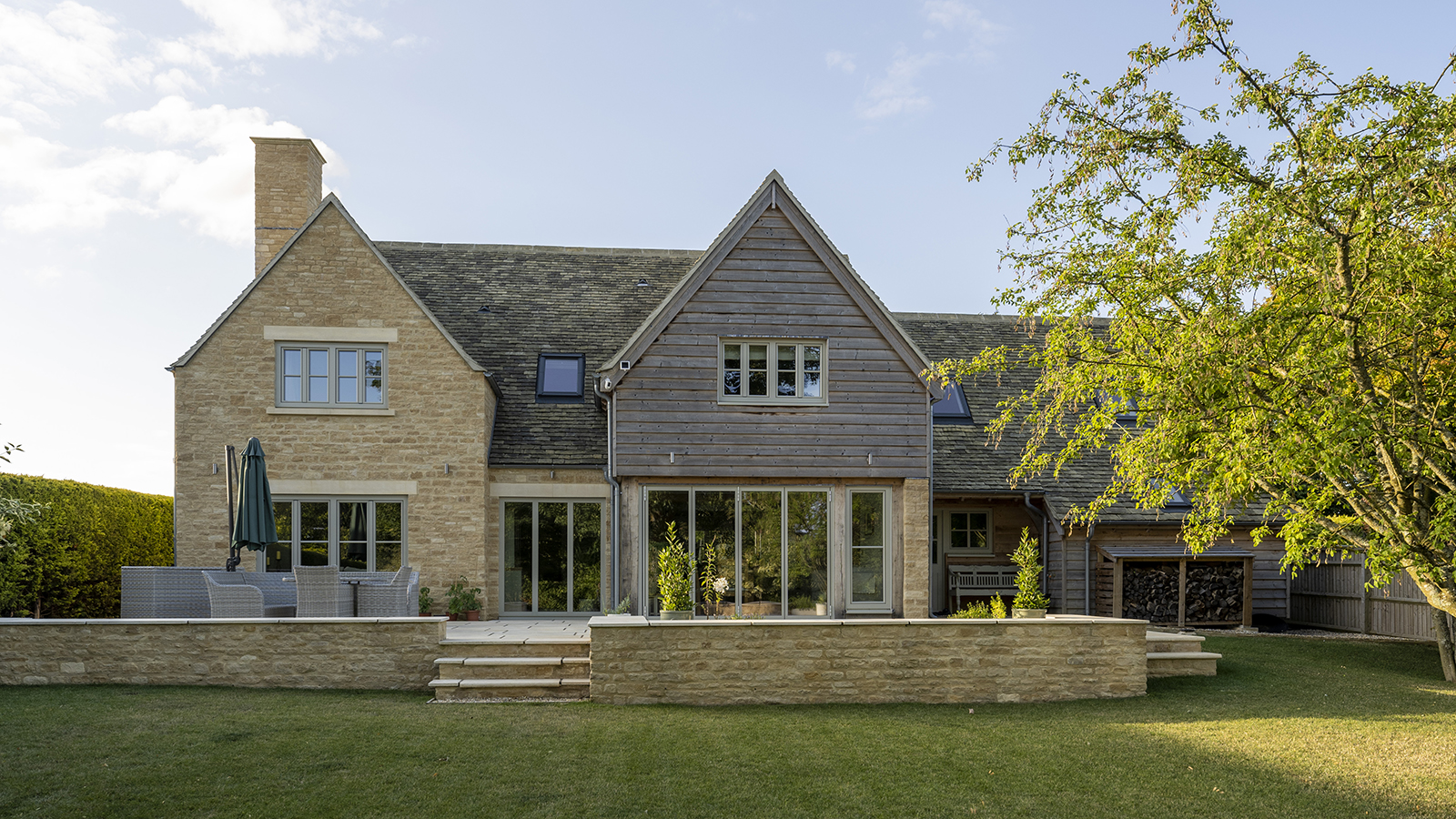
Bring your dream home to life with expert advice, how to guides and design inspiration. Sign up for our newsletter and get two free tickets to a Homebuilding & Renovating Show near you.
You are now subscribed
Your newsletter sign-up was successful
Homeowners Ian and Louise wanted somewhere they could call their forever home, and the site they discovered proved the perfect plot to build it on.
You could say that the couple have the Homebuilding & Renovating Show to thank for the stunning home they now own as it was after visiting one of the HB&R events held in Birmingham’s NEC that the couple became attracted to the idea of a timber frame self build.
"We fell in love with both the look and the smell of the oak," says Ian, "and after talking to the team on the Border Oak stand, we became excited at the thought of building what we knew would be our home for life."
Project details
- Location The Cotswolds
- House type Detached new-build cottage
- Size 257m² (including garage)
- Build route Border Oak with an independent project manager
- Construction Oak frame and Cotswold stone
- Build time 12 months
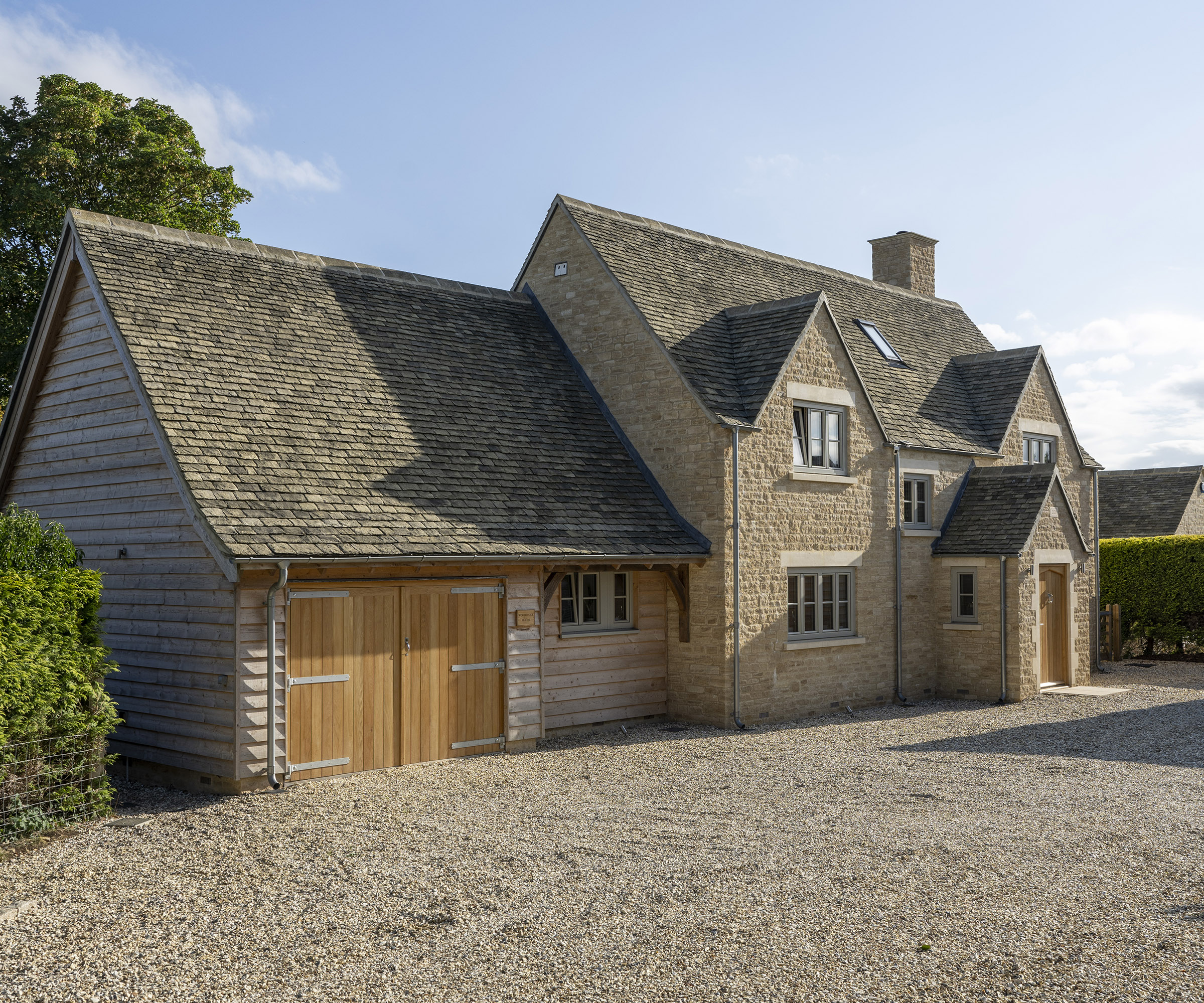
With its soft palette of golden Cotswold stone, natural timber boarding and triple-glazed joinery, finished in a soft powder green, the house exudes beauty
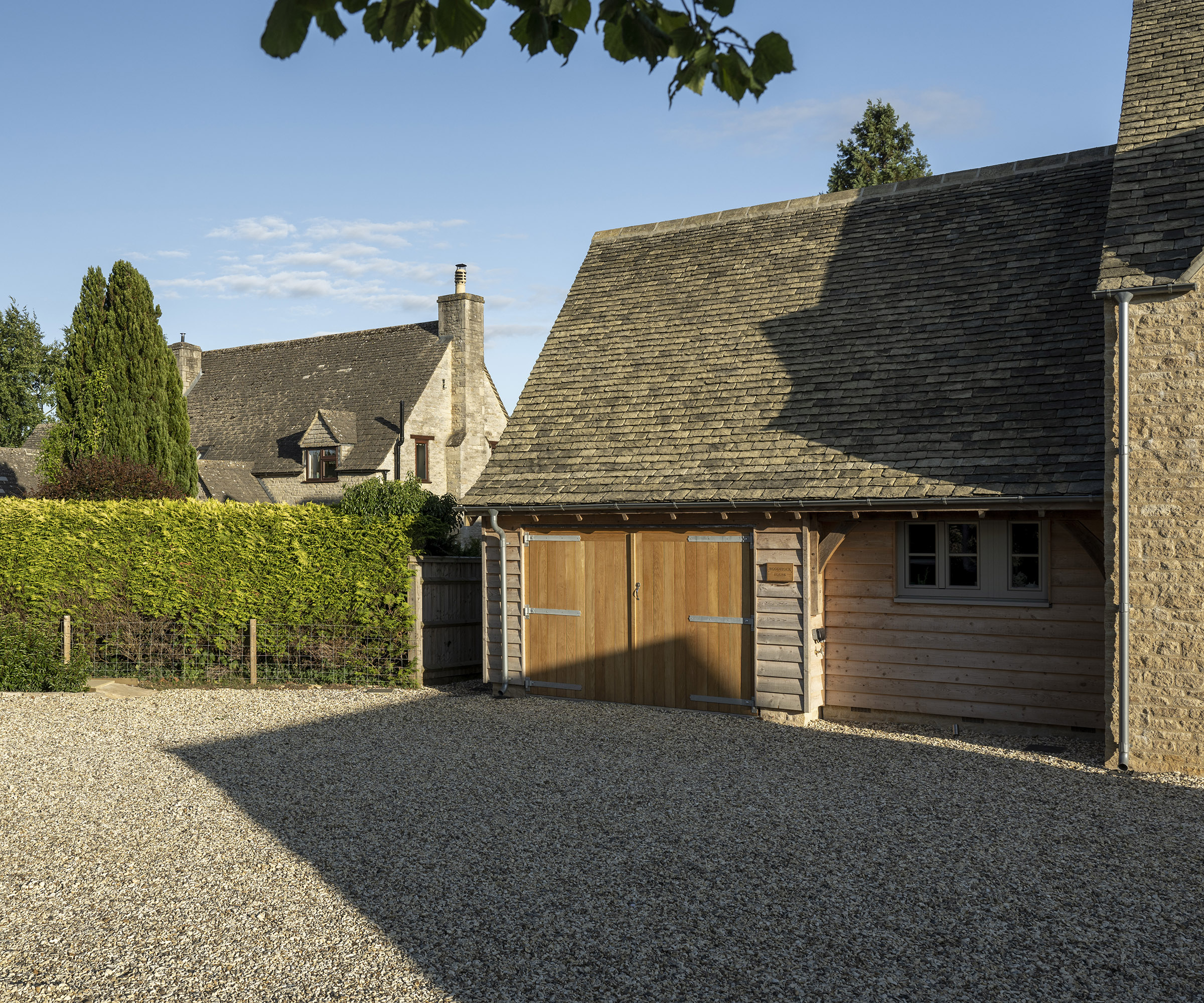
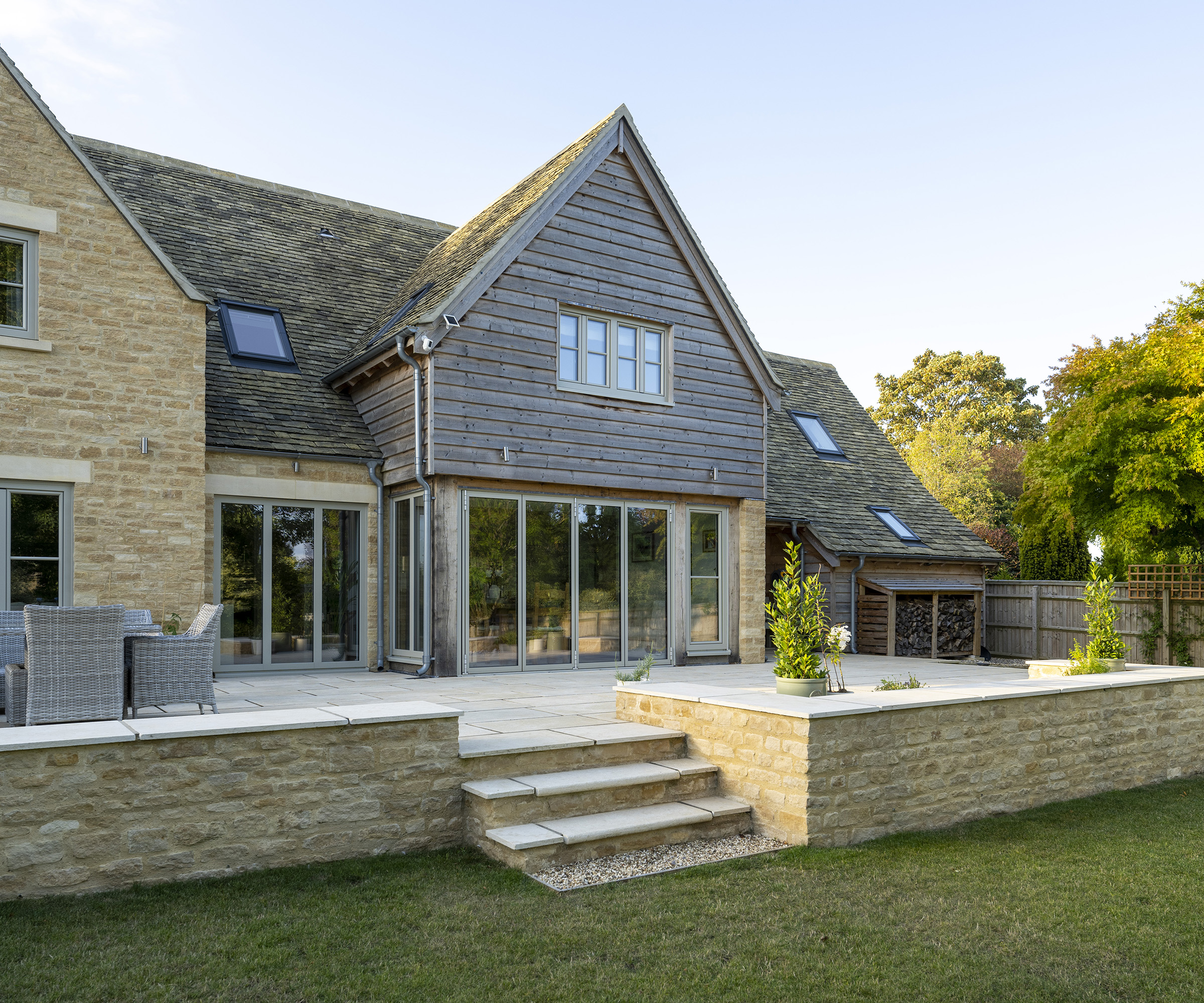
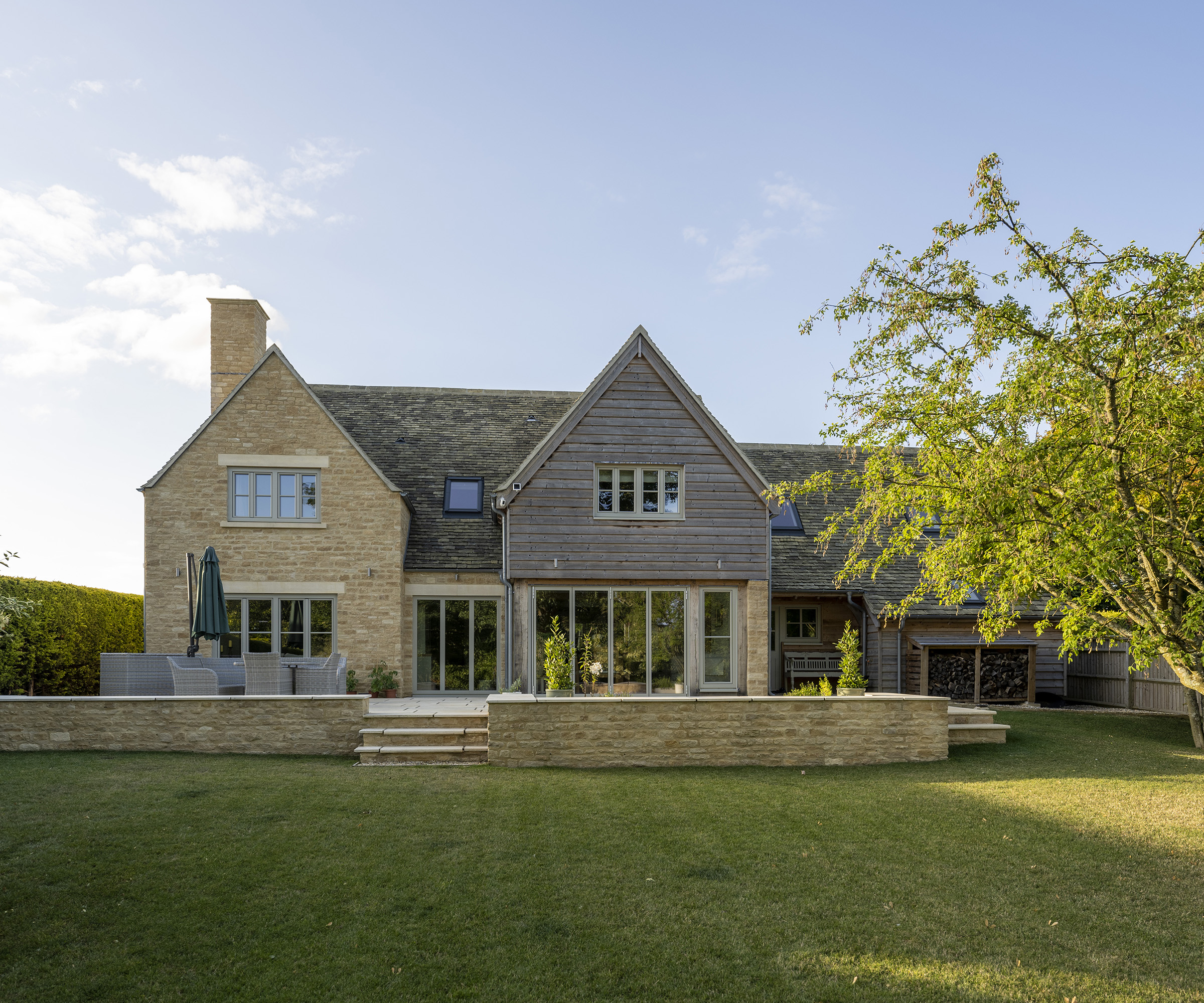
Finding the plot
The first step was to find a suitable site to build on, but logistically, it wasn’t that simple – Ian and Louise were living in Dubai at the time so the next three years were spent finding a plot while on trips back to the UK.
"Eventually, through an estate agent, we found a place near Cirencester, which ticked the boxes – south-facing, away from a main road and not too far from the nearest town – and through a process of sealed bids, we were lucky enough to get it," says Ian.
Their plot type came with planning permission, but the couple weren’t happy with the style of house that had been drawn up. "We approached Border Oak and asked them to modify the plans and come up with a design for an oak frame self-build, but one that stuck to the footprint of the original plans," says Ian.

Get two FREE tickets worth £24 to the Homebuilding & Renovating Show
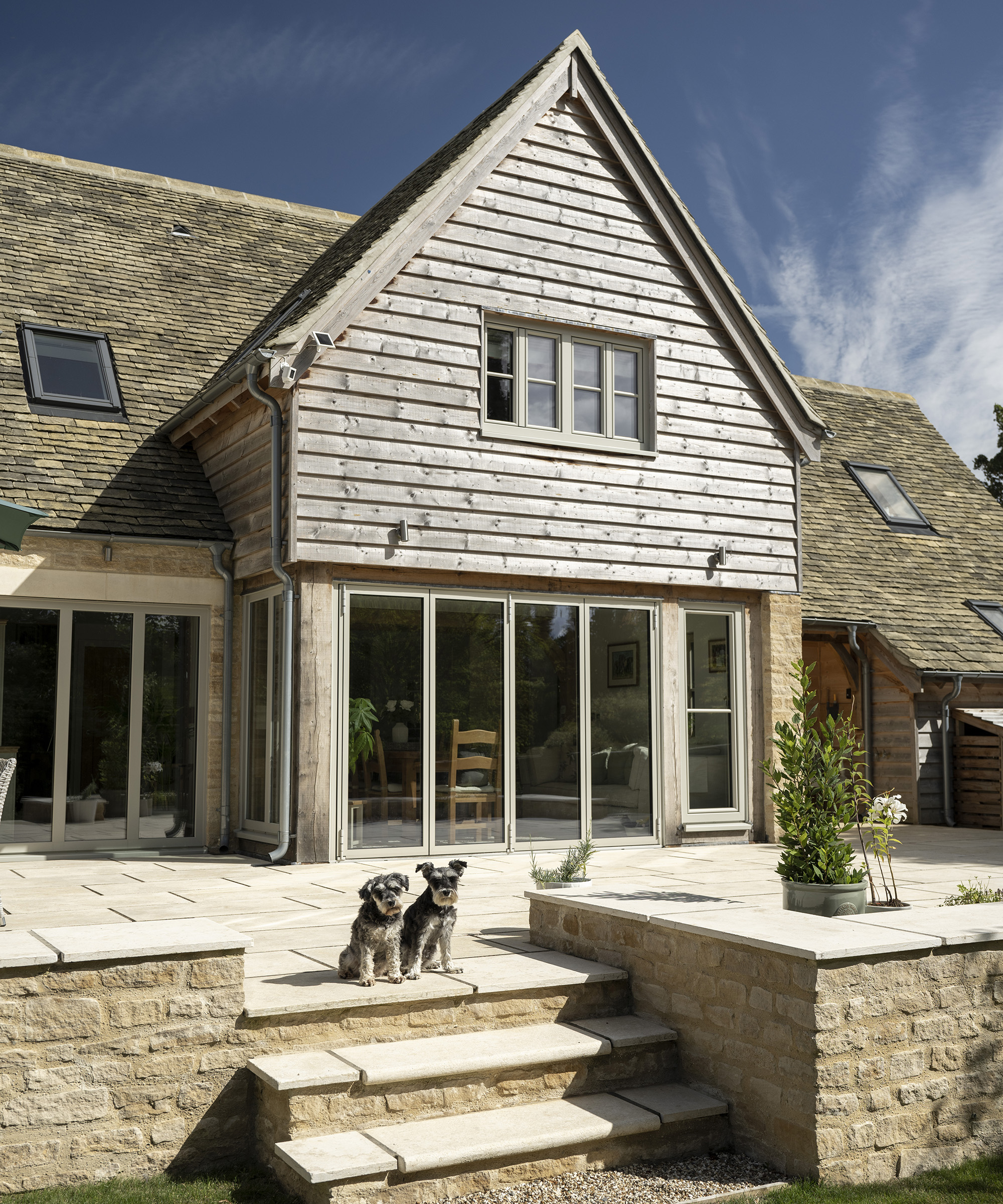
Stonework from a local quarry was used for both the house and the patio wall to add vernacular authenticity to the building
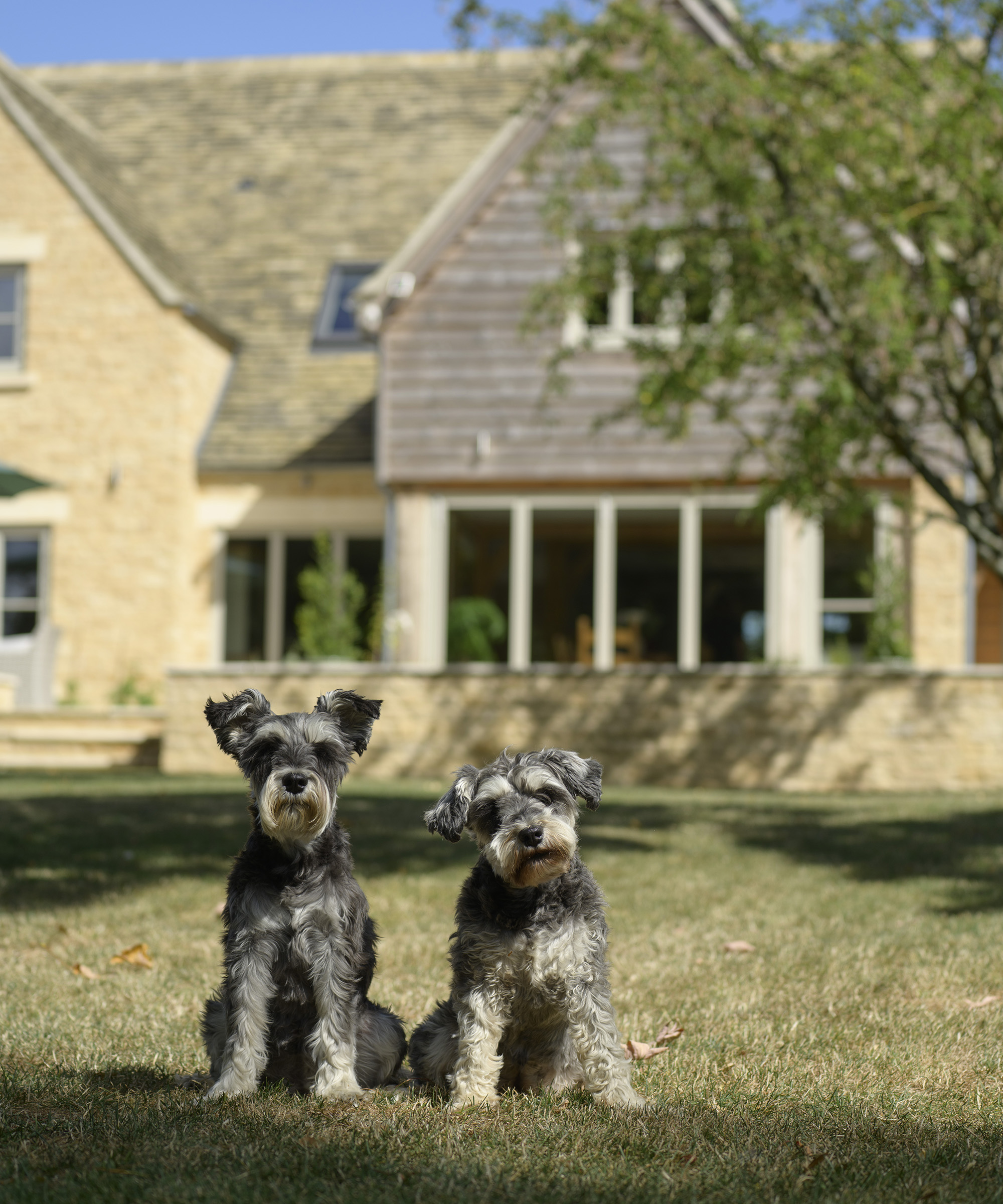
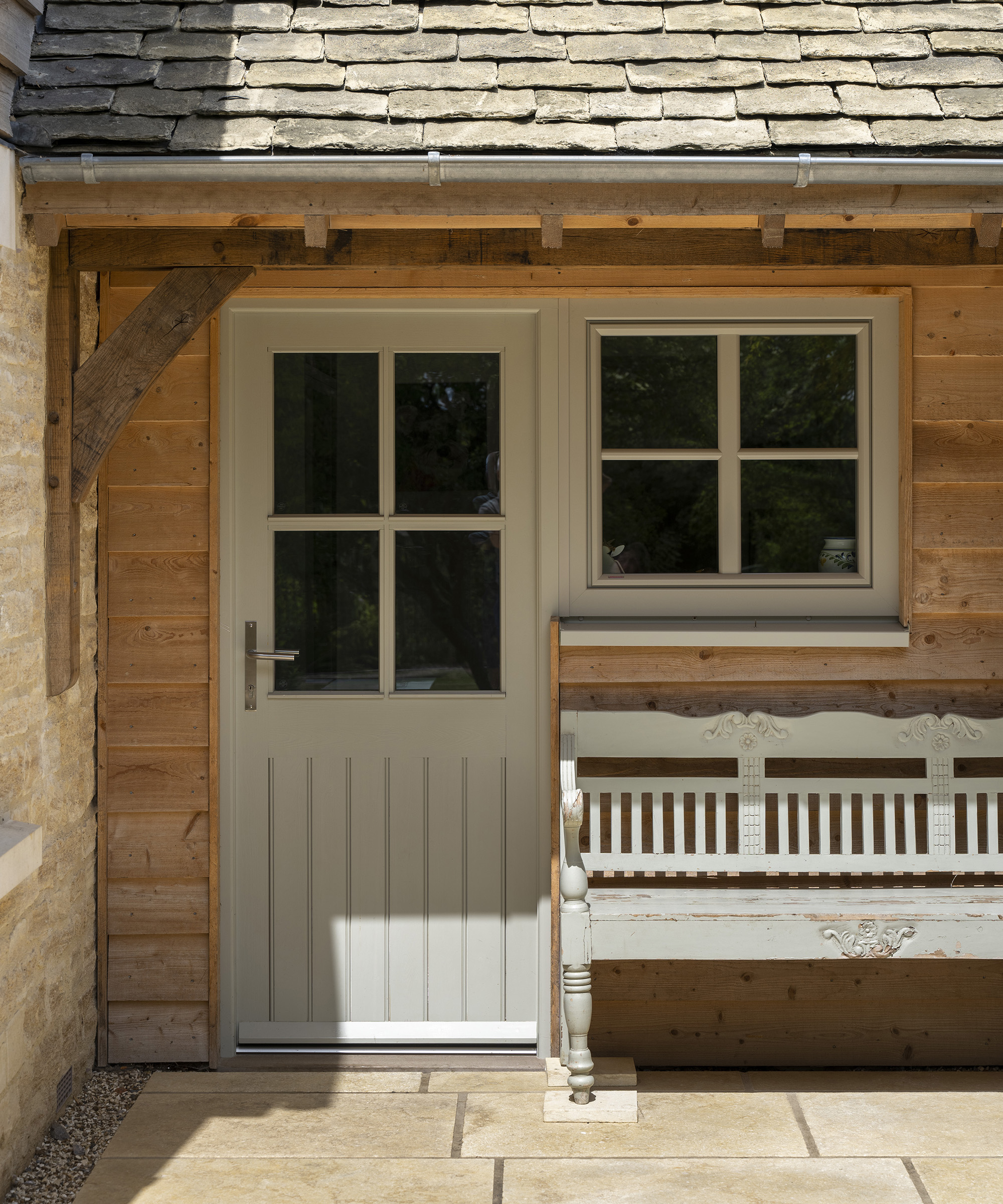
Drawing up a design
Merry Albright, creative director of Border Oak, says: "We knew we had a tight design benchmark with it being a Cotswold conservation area, and we had to come up with clever solutions to certain elements, such as the height and the massing of the building." Planning approval was duly granted in September 2018 and, a month later, the couple moved back to the UK from Dubai.
Bring your dream home to life with expert advice, how to guides and design inspiration. Sign up for our newsletter and get two free tickets to a Homebuilding & Renovating Show near you.
There were particular aspects that Ian wasn’t going to compromise on. "I was adamant we needed windows that would require little or no maintenance and that were triple-glazed, and we were lucky enough to discover Internorm, whose frames were timber but aluminium clad on the outside," says Ian.
"Initially, the conservation officer felt the style wasn’t traditional enough, but he eventually agreed that the ultra-low U-values justified the design."
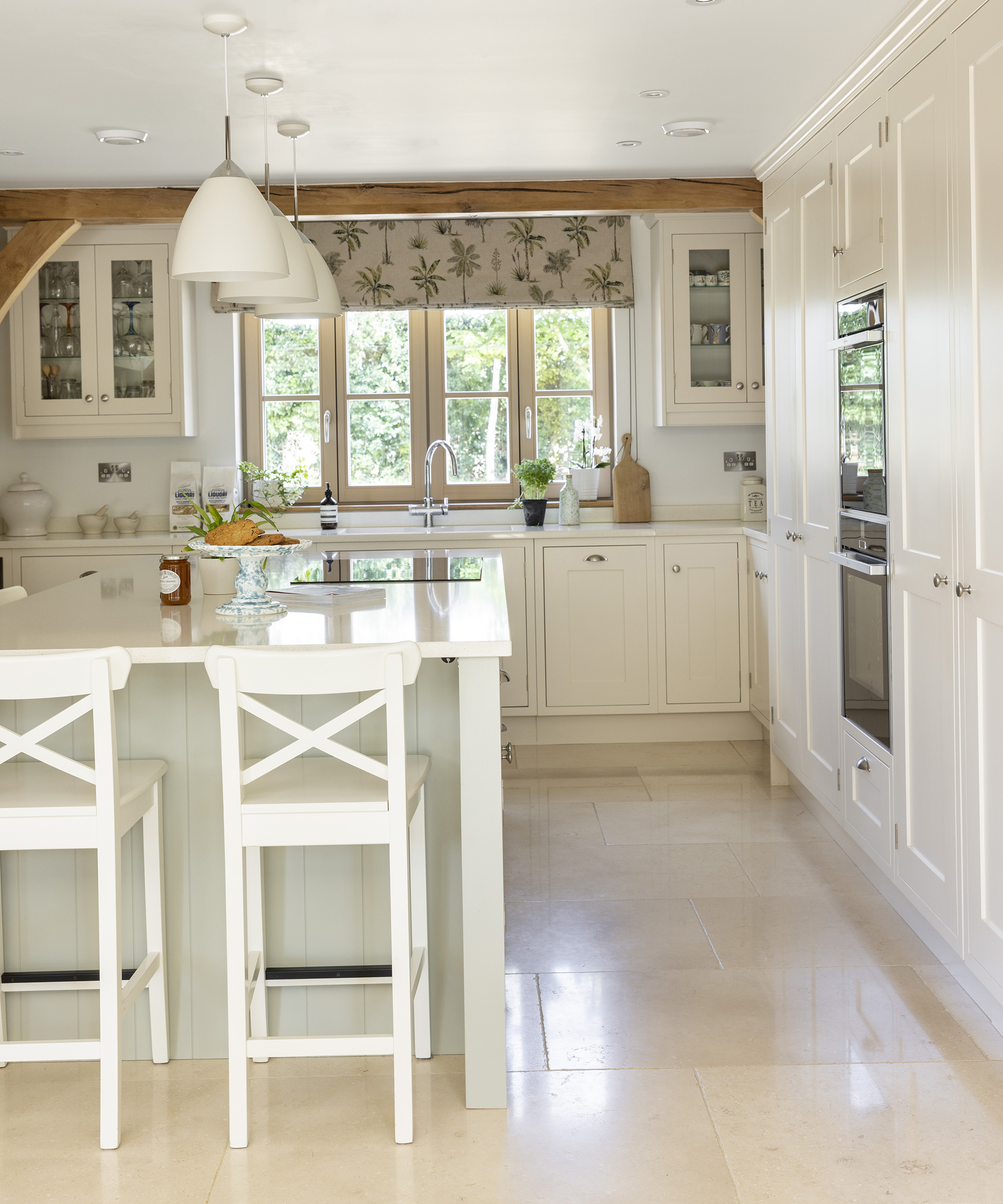
The elegant Shaker kitchen cabinetry is perfectly in keeping with the style and proportions of Ian and Louise’s home
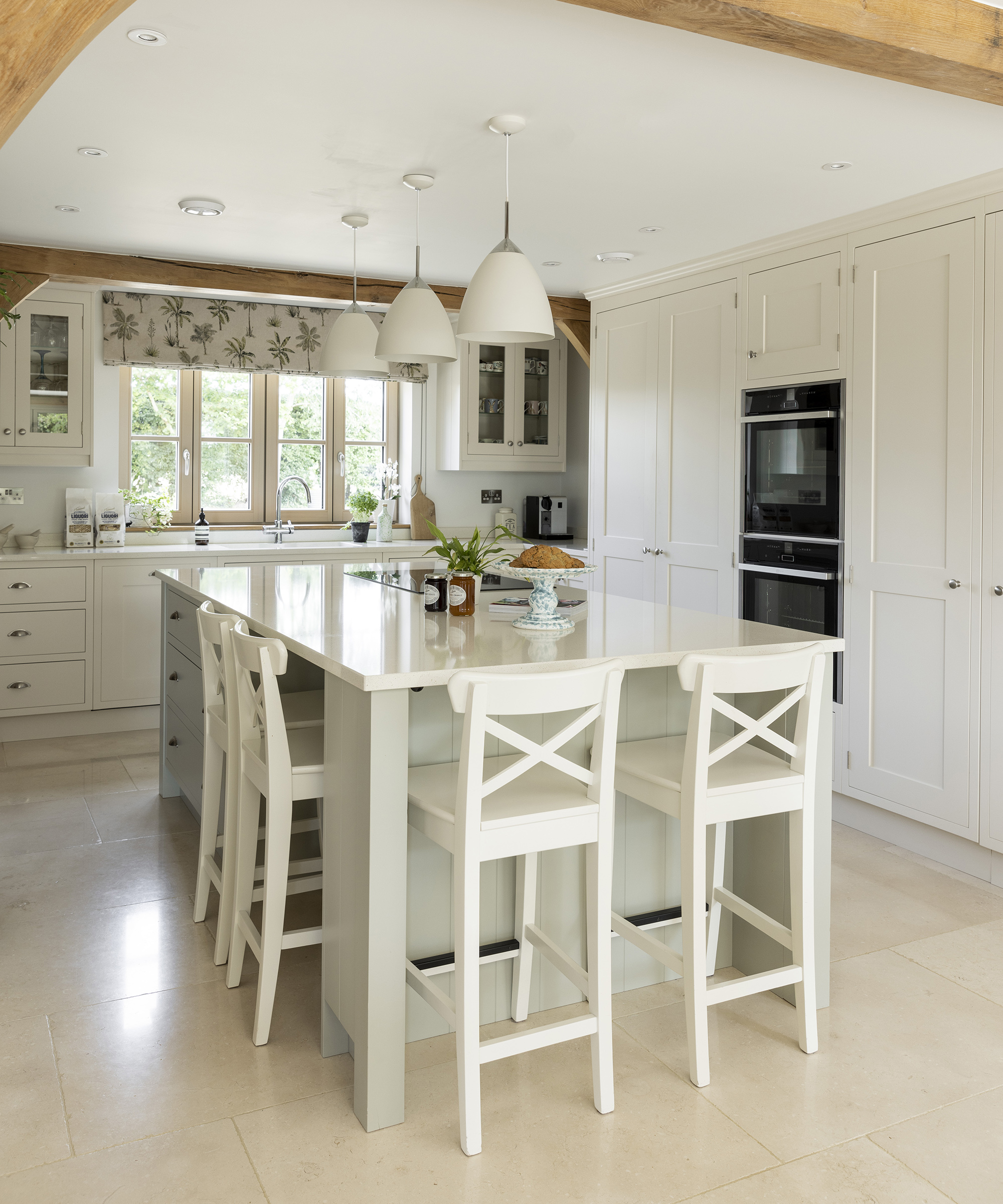
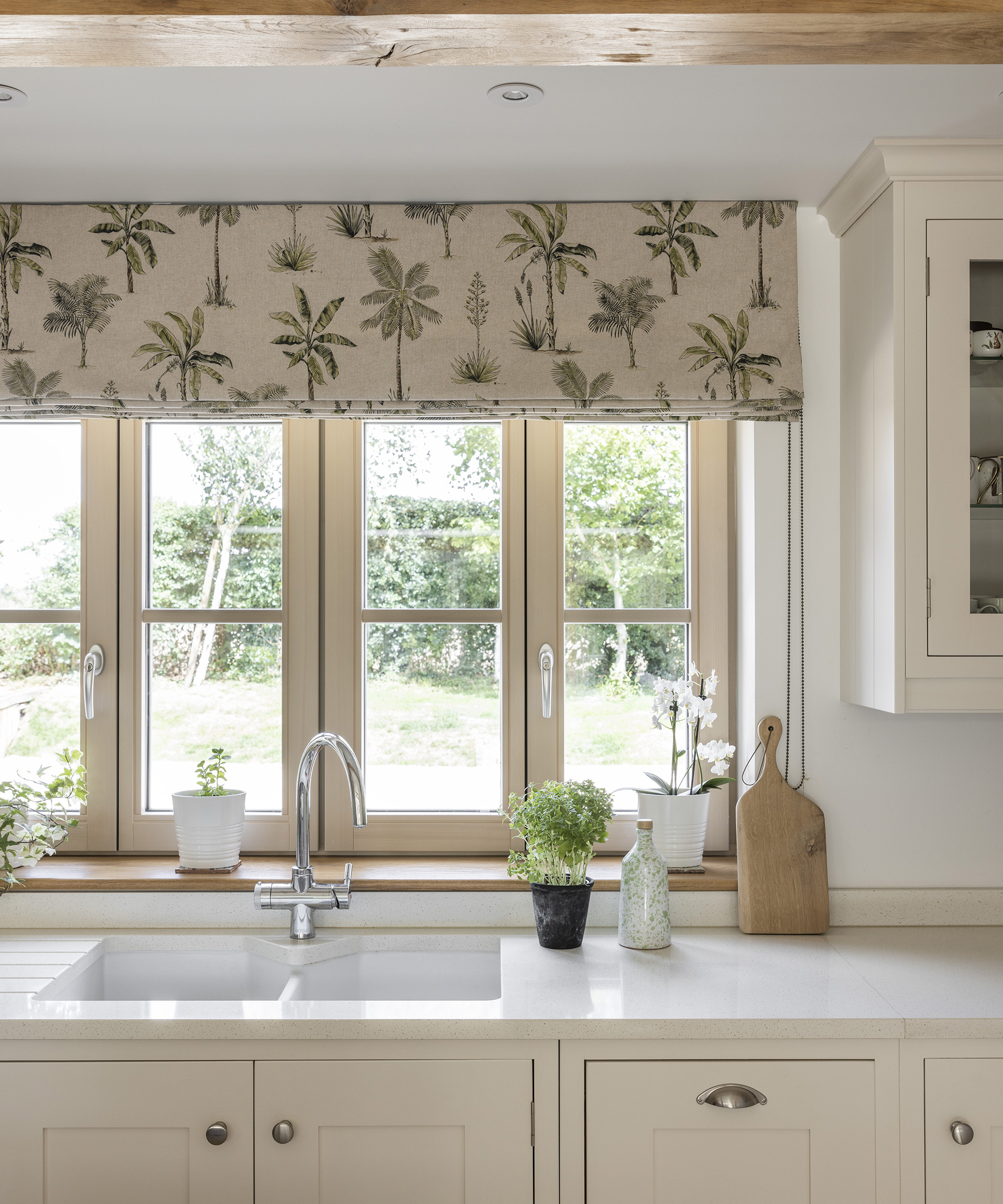
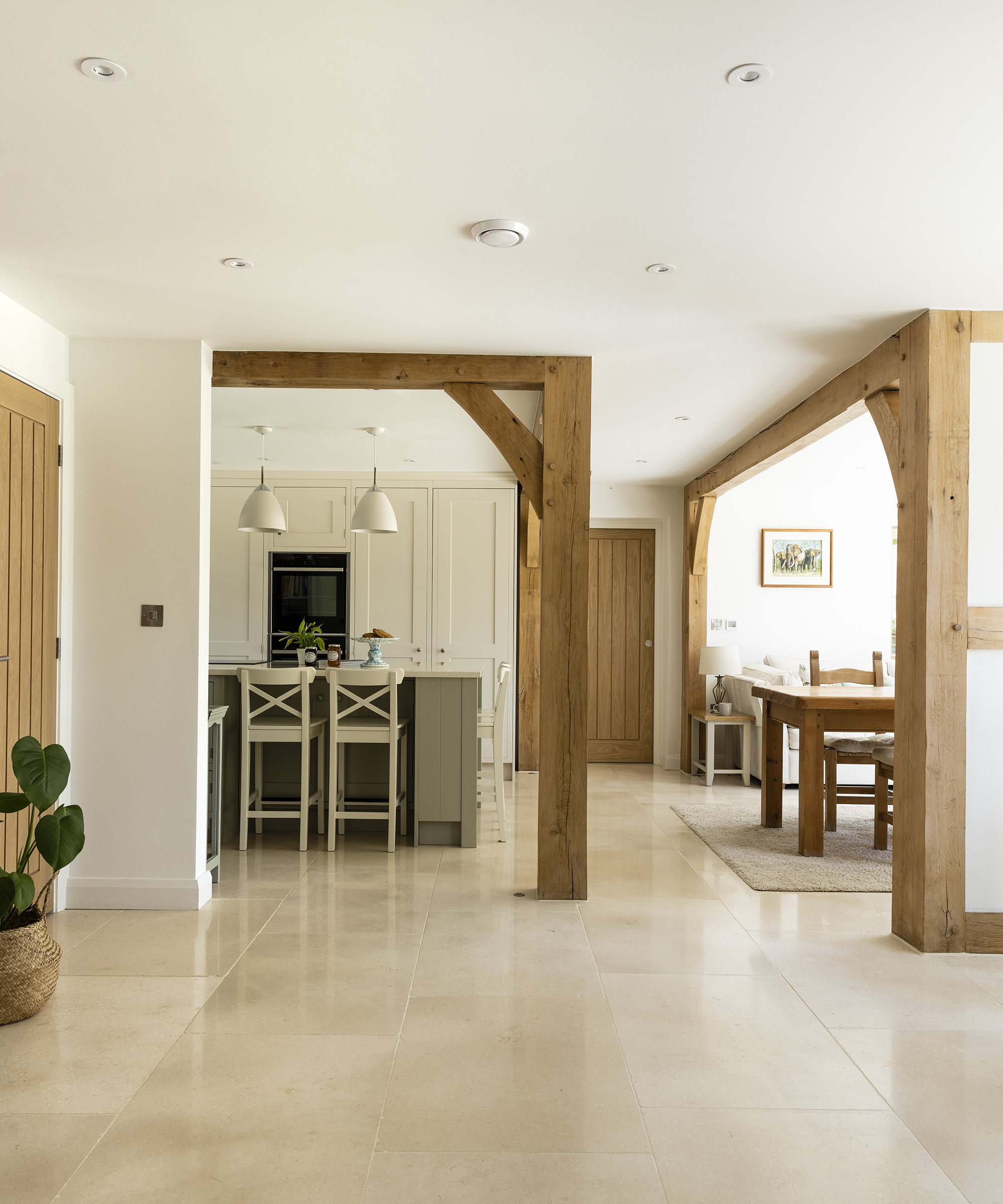
Managing the build
As well as loving the idea of an oak frame construction, there were other reasons for choosing Border Oak. "Having lived in much warmer climes for the past 16 years, we both agreed we didn’t want to come back to a house that was cold," says Ian.
"We needed a home that was super-insulated so the SIPs (structural insulated panels) method they used was ideal. The company also advised on our choice of renewable heating system."
Border Oak provided a project manager, who managed the company’s team of builders, including the roofer. "Because it was a dedicated Border Oak team, they were so efficient that we ended up with airtightness levels far exceeding requirements," says Ian.
"That was down to the project manager and the skill of his contractors – I’m the type of person who needs everything to be precise, and they certainly achieved that."
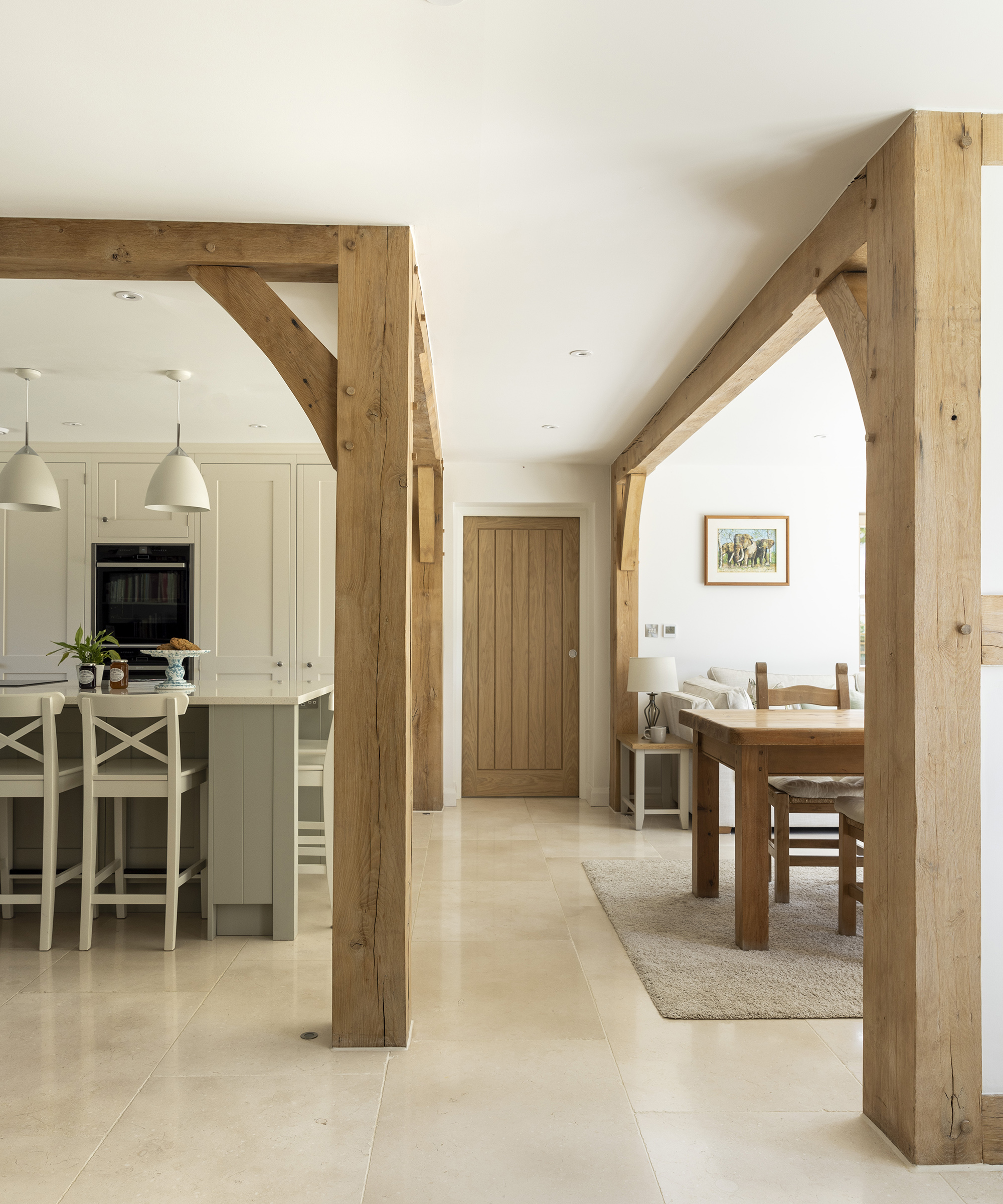
Incorporating the dining table and snug area close to the kitchen makes this a thoroughly sociable space
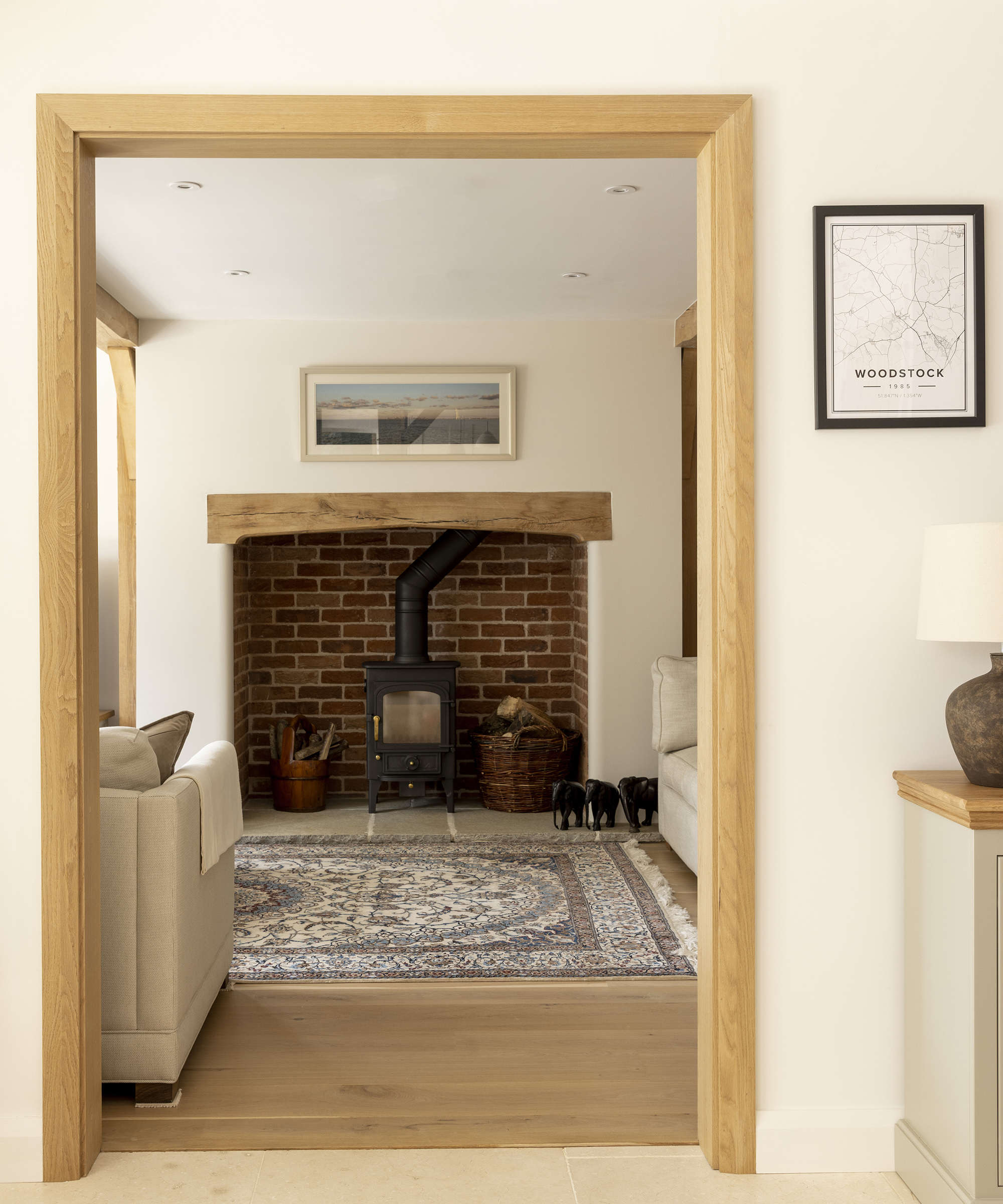
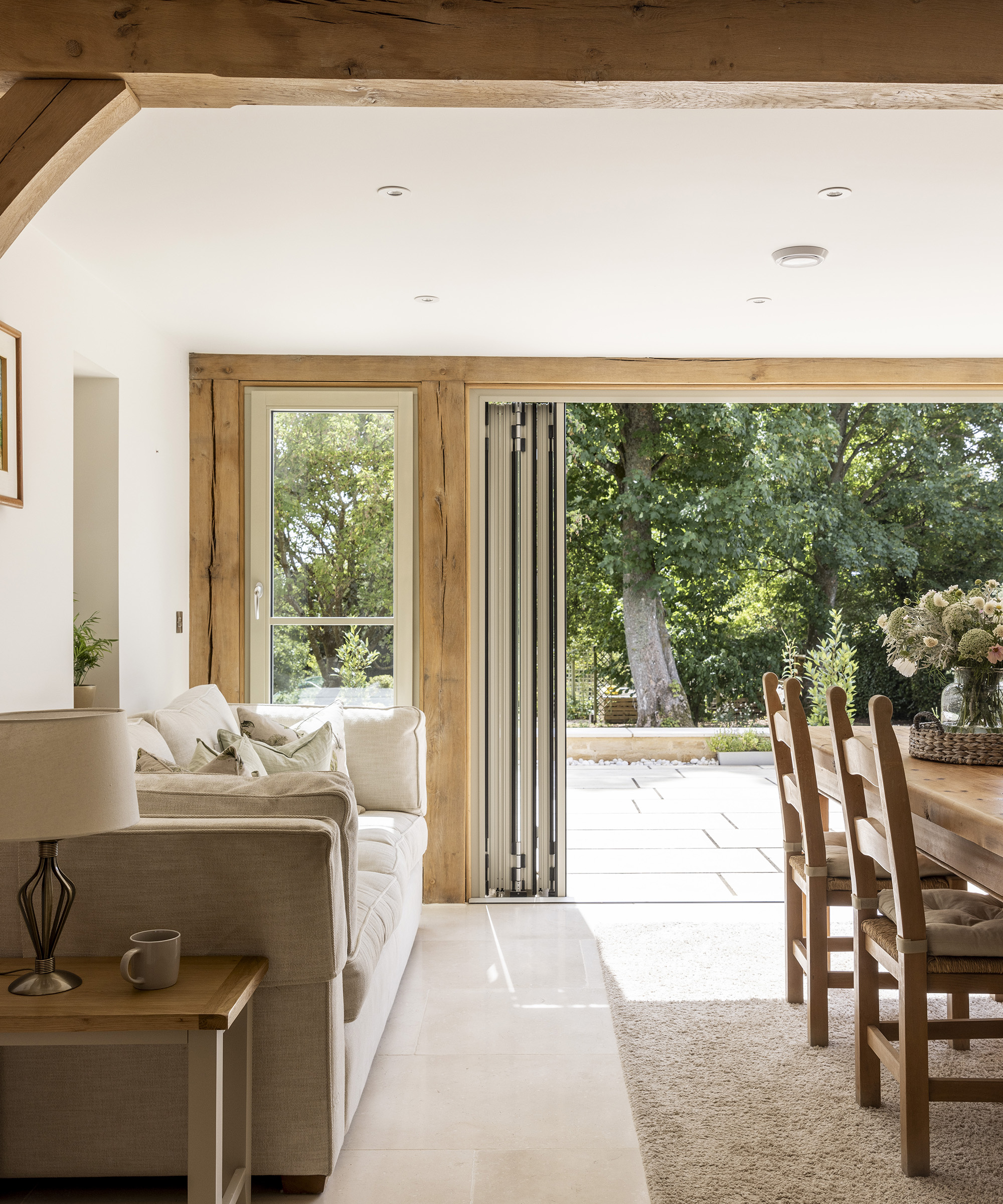
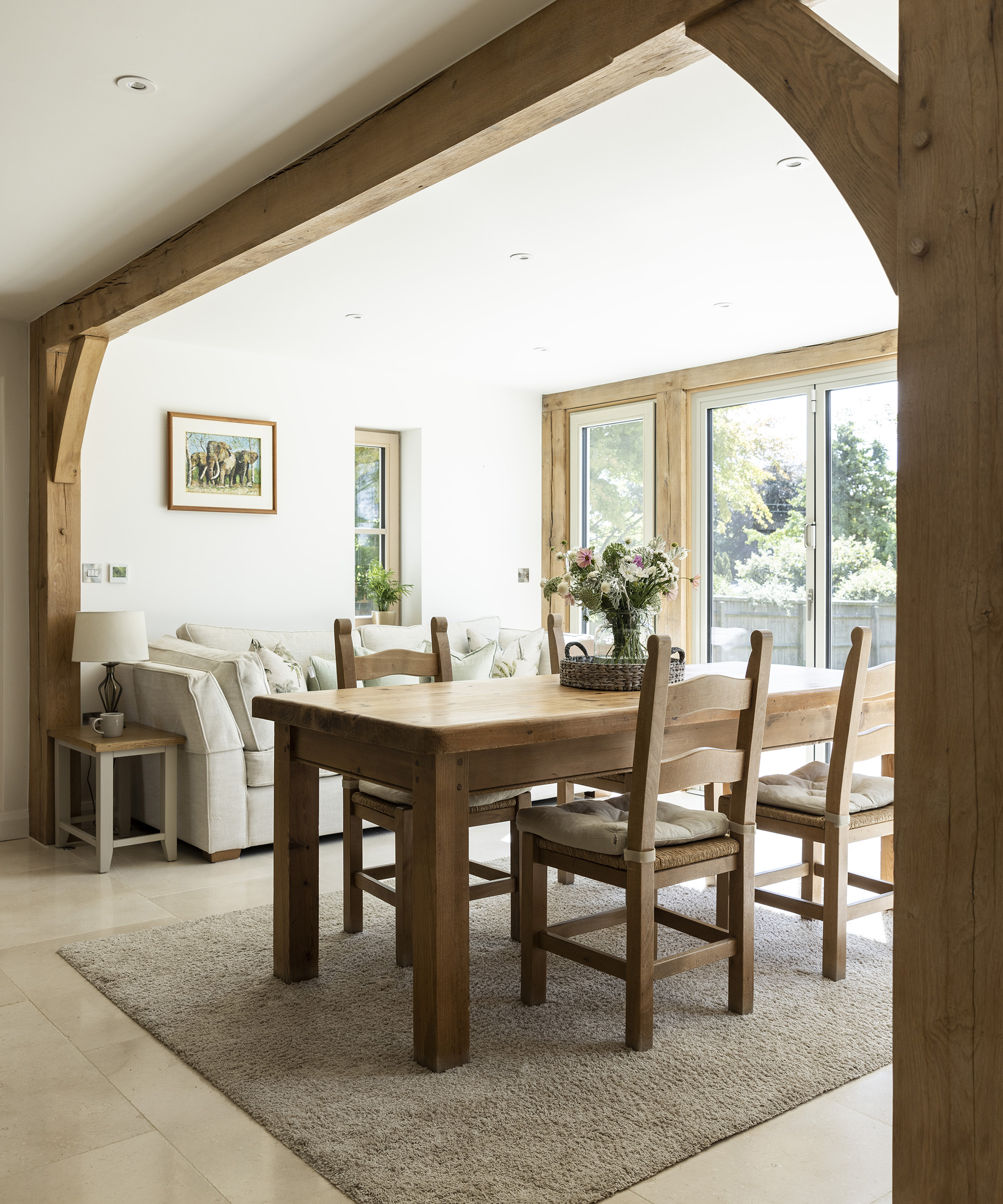
Starting the work
At the start of the build, in March 2019, the omens were good when the builders broke ground on Ian and Louise's wedding anniversary, but a problem quickly came to light. "We’d expected that the soil throughout would be Cotswold brash, which has good drainage and is ideal for building on, but we discovered that one area of the land at the western end was very loose," says Ian.
"Investigation revealed the area had been landfilled in the distant past and so concreting it was the most practicable solution – £7,500 worth of concrete later, we had solid foundations."
The actual build and fit-out went smoothly, which Ian largely attributes to the project manager being on the case. "He’d constantly check that I was ordering the necessary materials, including fittings, on time – always reminding me that certain items might take as long as three months to arrive," he says.
"Between us, we managed to stay on track with everything – so much so that we completed the build within a year."
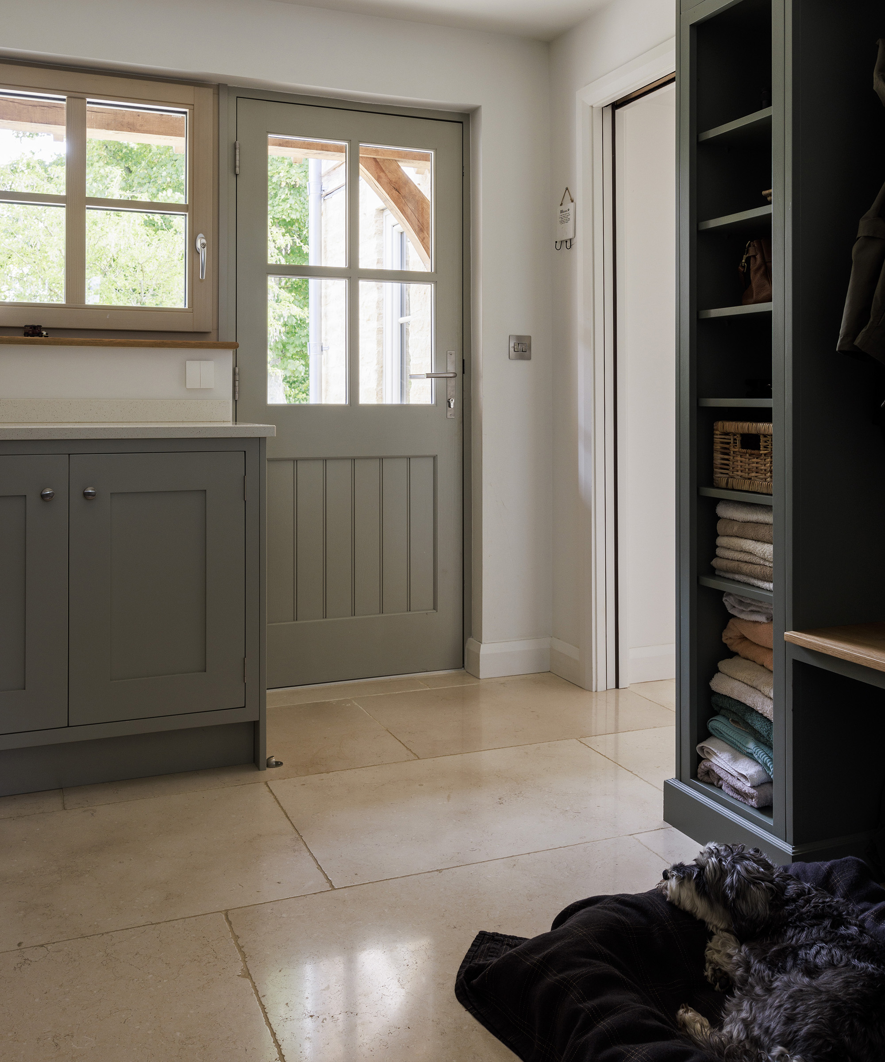

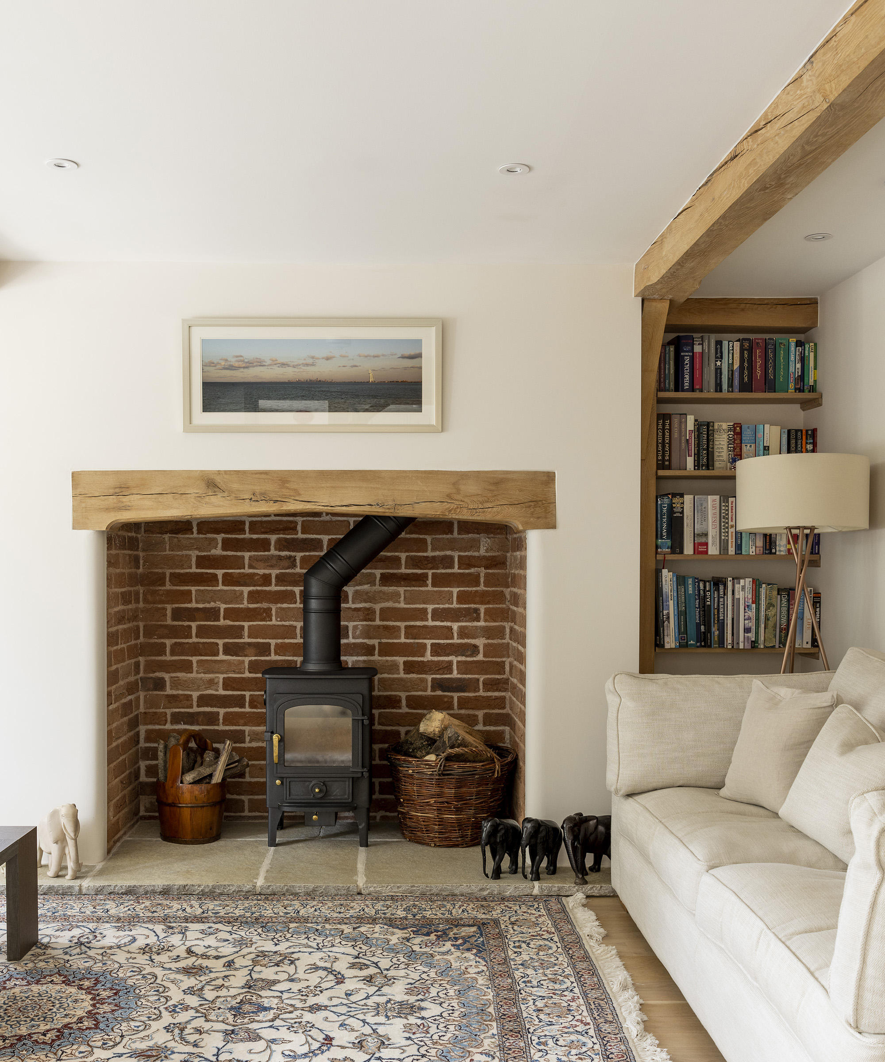
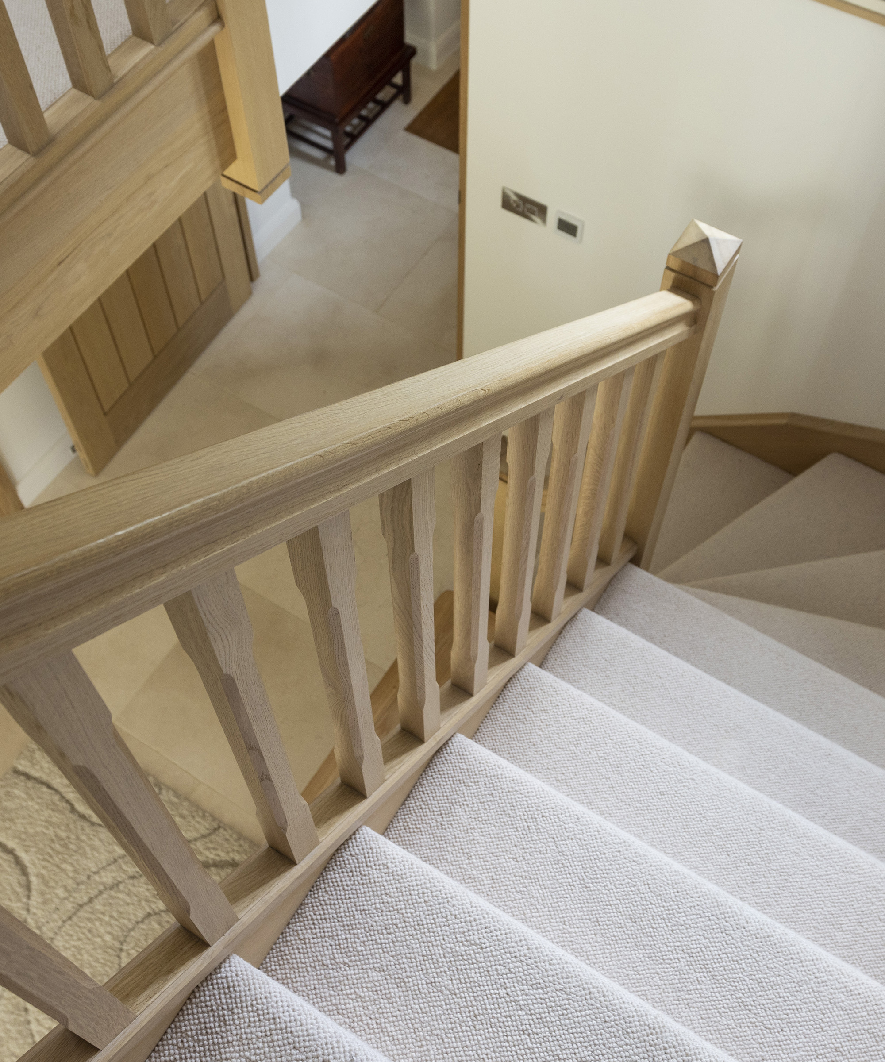
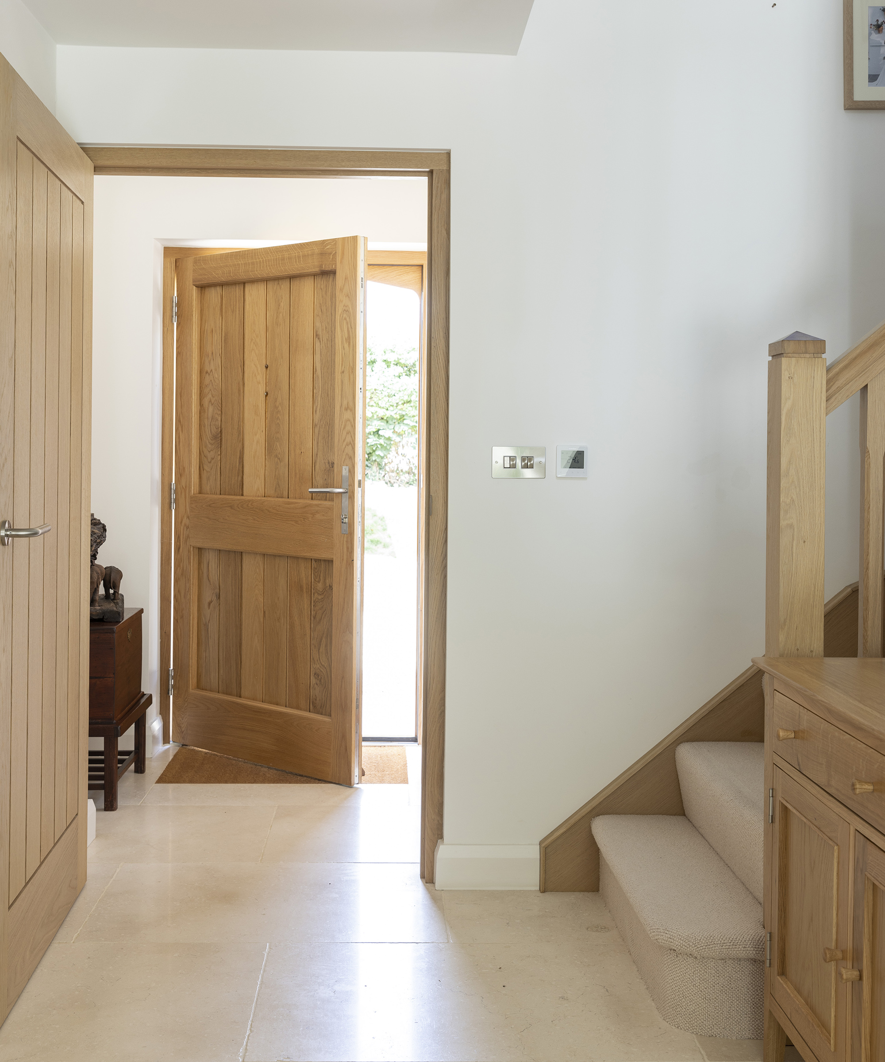
Stumbling blocks
The day before the couple were due to move in with all their furniture, the Covid lockdown came into effect, and the ban on non-essential travel meant the removals company was grounded.
"Louise and I had to go to the storage facility to root through all the boxes and take just enough to allow us to live, until the rest could be delivered, which turned out to be six weeks later," says Ian.
Another effect of Covid and the lack of public travel was that Ian lost his freelance job as an airline pilot, the upside being that he could now turn his attention to the surrounding land.
"I employed a local landscaper and builder and spent the next 18 months labouring for them, during which time we built a patio and stone wall at the rear – as well as adding a Border Oak carport and a gravel driveway," he says.
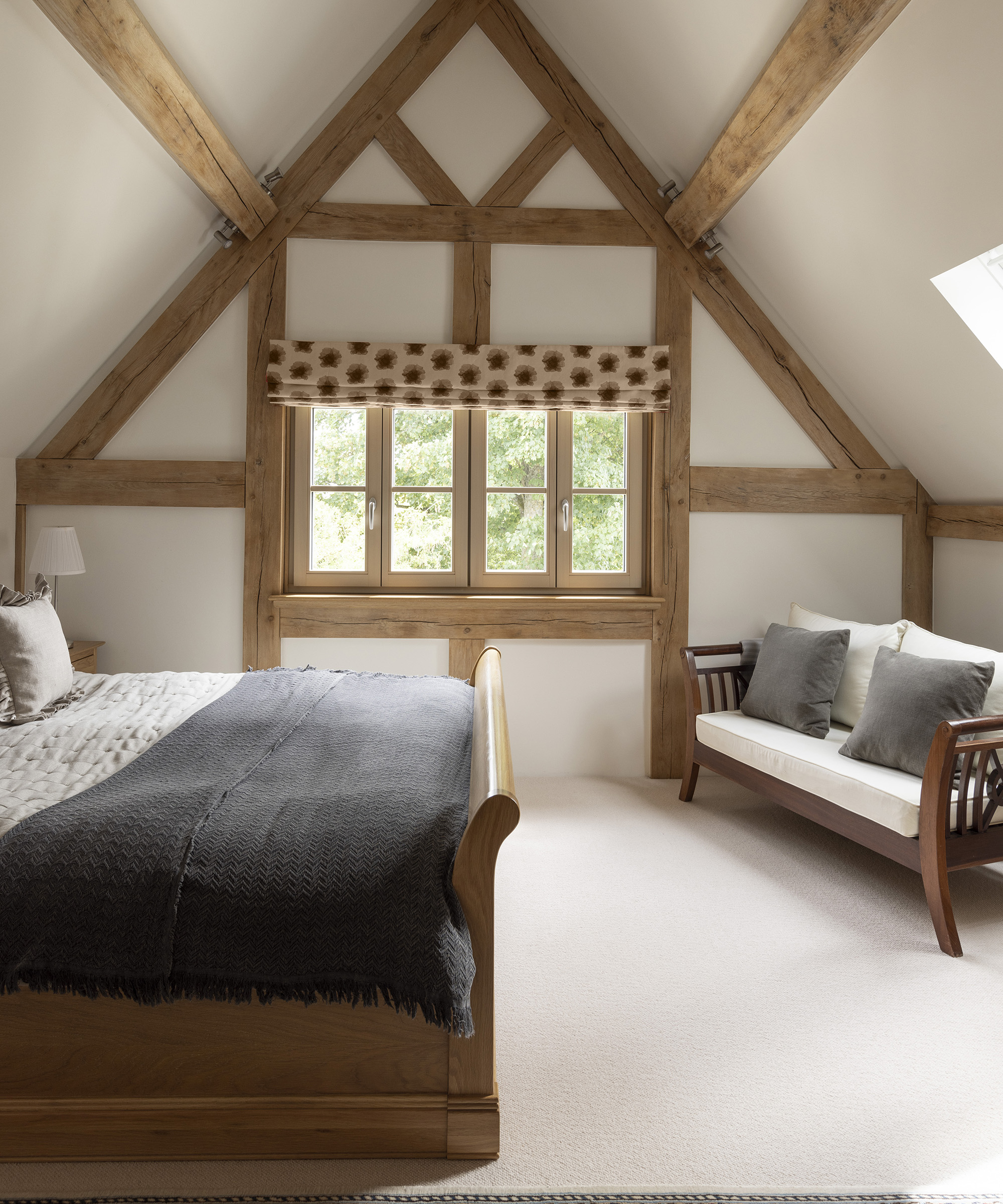
The main bedroom features a majestic vaulted ceiling with exposed oak beams, and is reminiscent of a large barn. Windows on two sides keep the space feeling light and bright
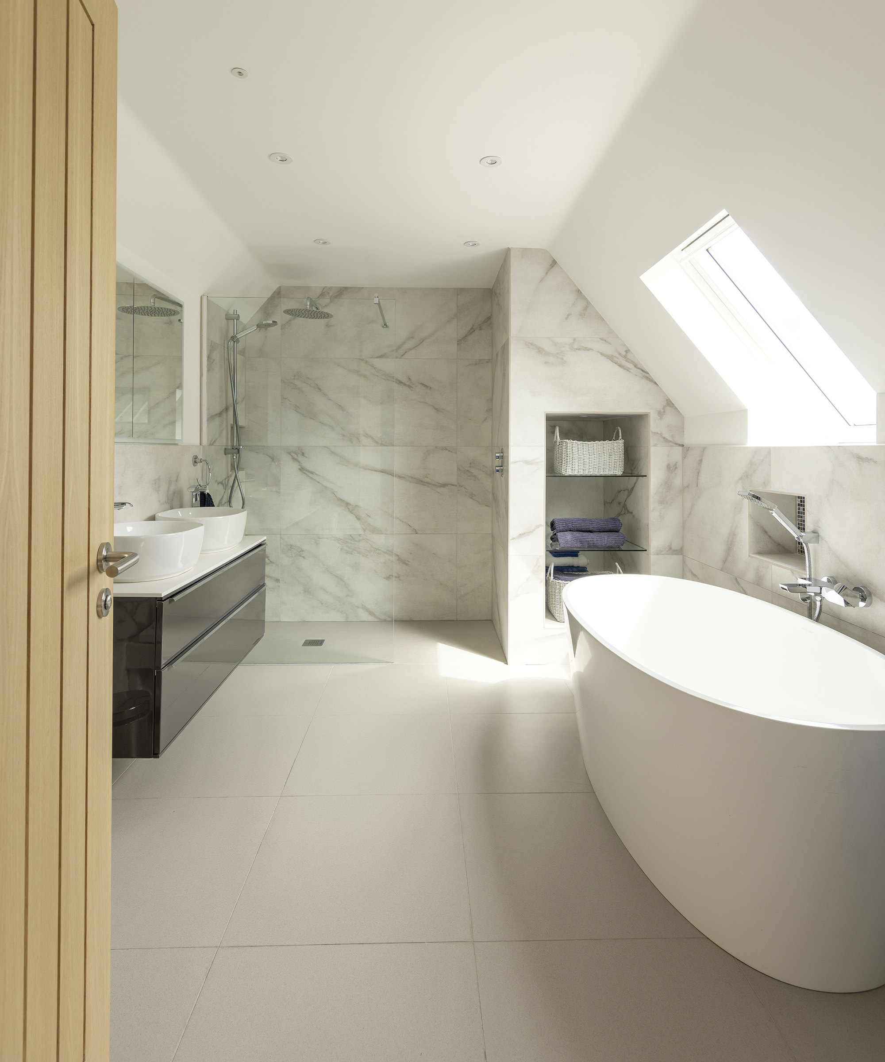
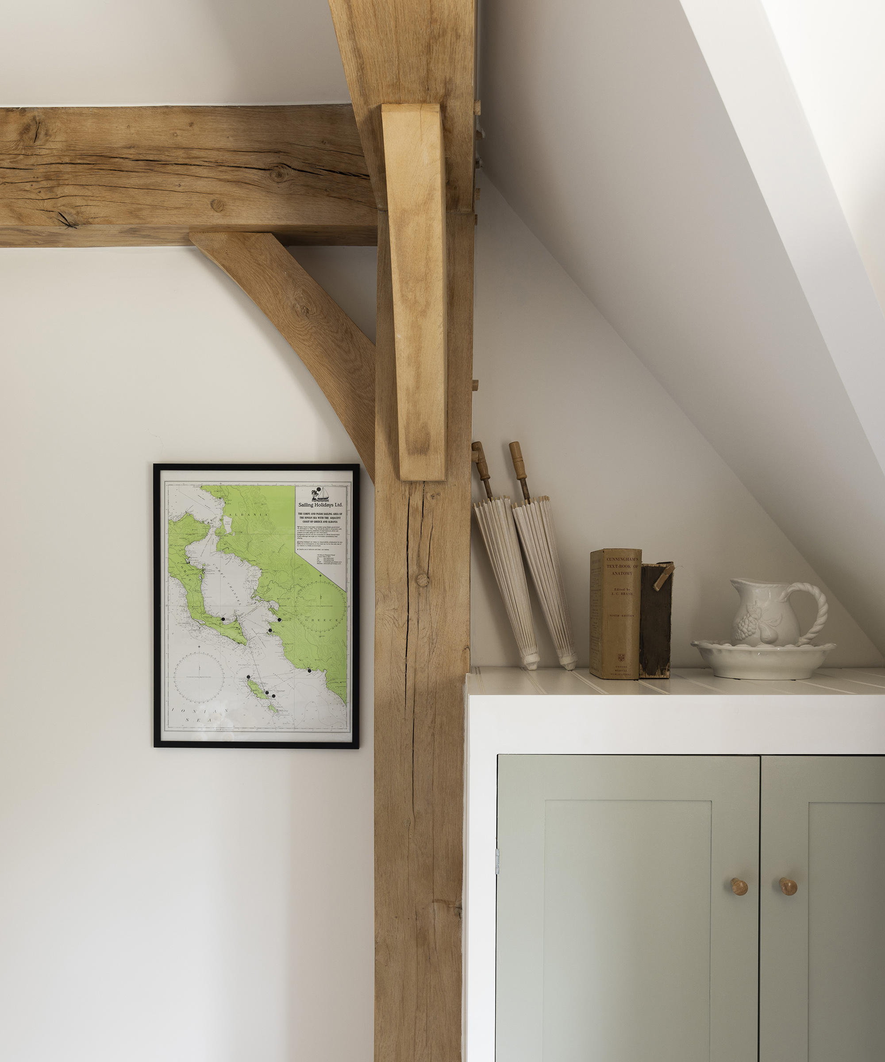
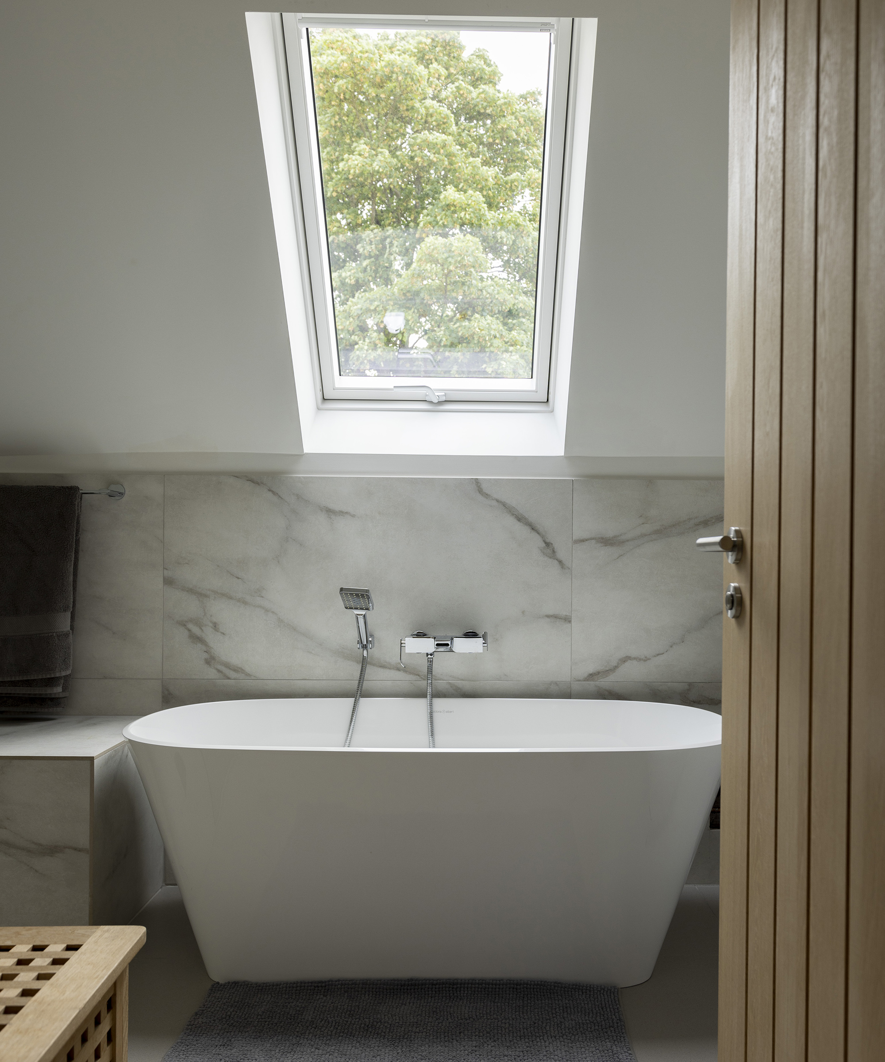
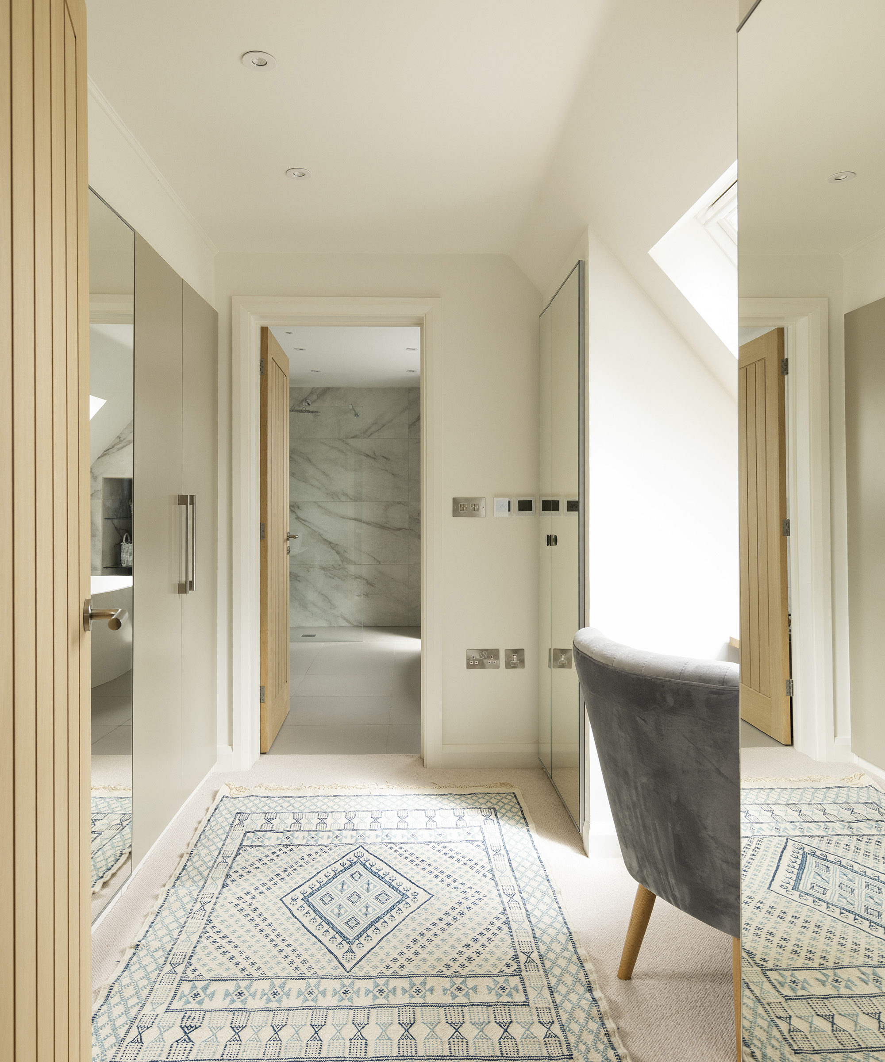
Now happily ensconced in their new home, the couple readily admit it took a while to get a real feel for how to use the downstairs space. ‘Prompted by my daughter, who pointed out that we weren’t using certain rooms, we had a switch around, which included creating a kitchen-diner that connects directly with the garden – and now we absolutely love how it works for us,’ says Ian. "The functionality is fantastic."
For more real-life inspiration check out how this standard Victorian semi in south London is transformed by a unique French-farmhouse style extension.
Seán is an experienced writer with a specialism in homes journalism. He was formerly Chirf Sub of Elle Decoration & Practical Parenting, then Associate Editor of 25 Beautiful Homes magazine. Since 2016, he has been a freelance writer and editor specialising in interiors magazines inc. Living Etc, Homes & Gardens, 25 Beautiful Homes and Homebuilding & Renovating.
