This bespoke cottage took just over a year to build and cost only £350K — showing the huge benefits of a custom-build route
Read about how this couple created their 194m² dream home in a stunning rural setting
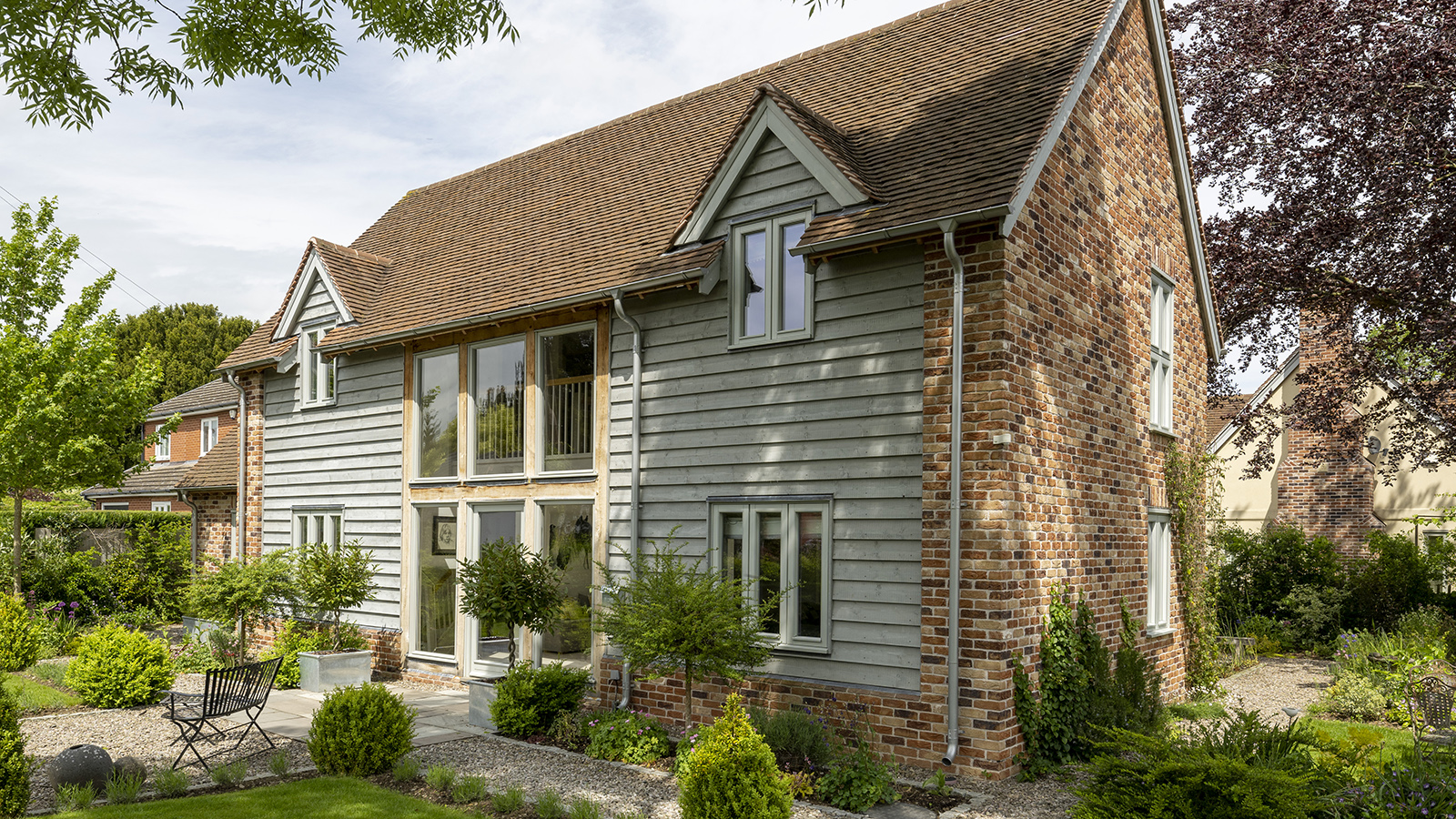
Having outgrown their previous home, homeowners Paul and Johanna made the decision to upscale in order to accommodate their growing family. Their last home was a similar self-build oak frame cottage, that held a huge emotional attachment for the family.
As well as a change in size, the couple felt they wanted to take the opportunity to create something light and open, that took advantage of the wonderful views of the surrounding nature.
As previous clients of Border Oak, Paul and Johanna had already built an oak-framed cottage not too far from the new custom-build site in North Herefordshire. “We loved the creative side of building our home – self-building has allowed us to create exactly what we need as a family and for the house to change as the children grow, too,” says Paul.
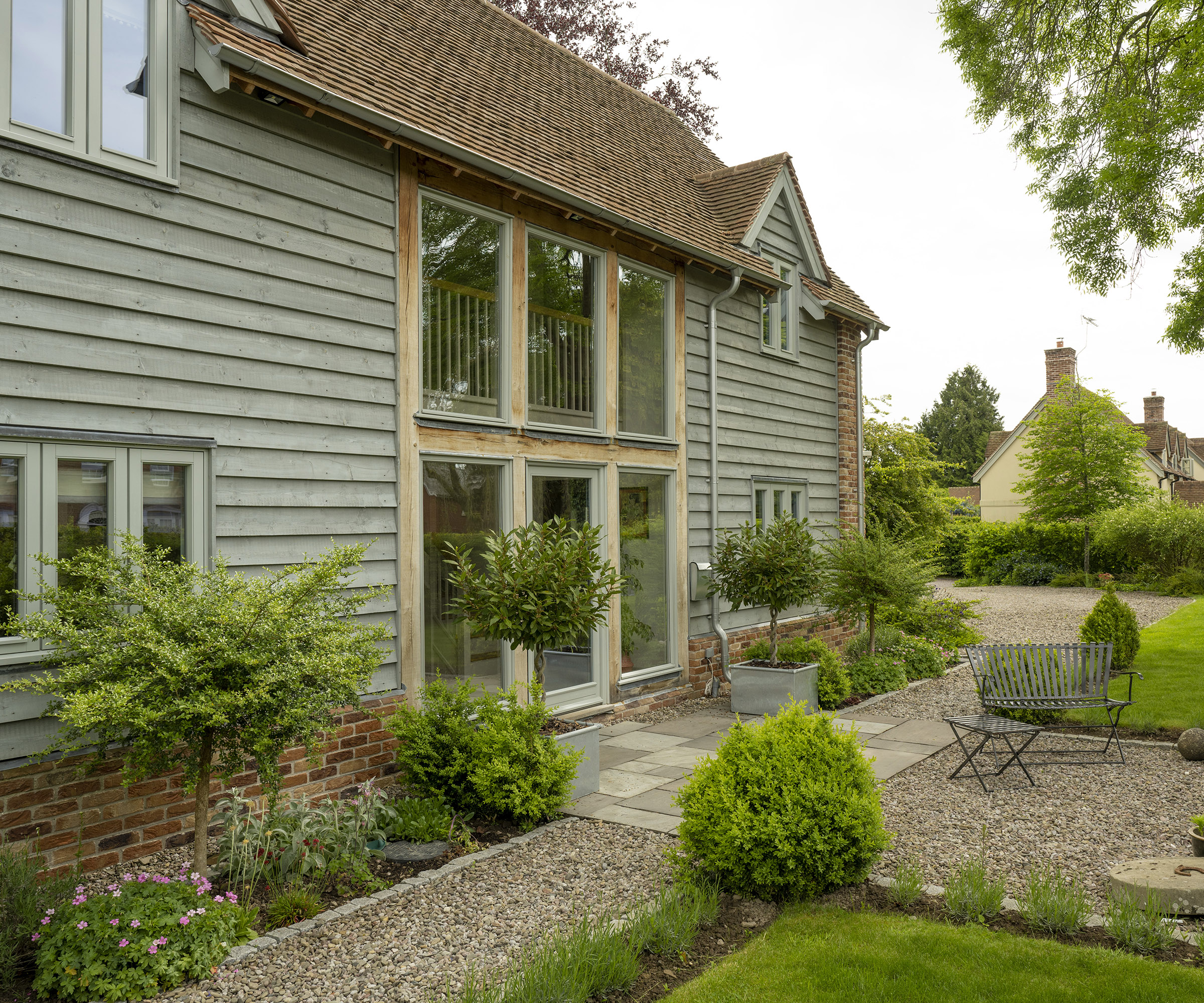
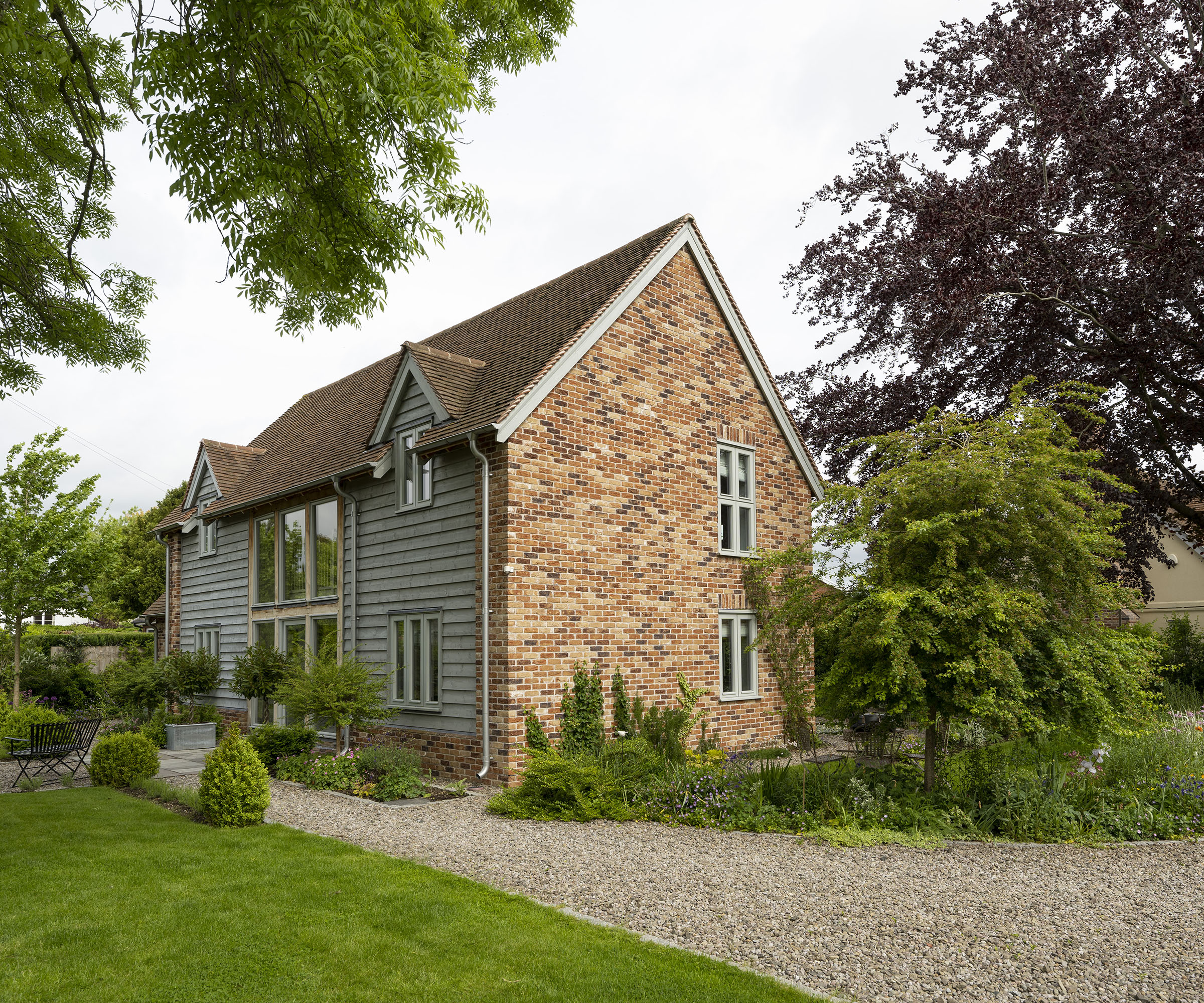
Starting the journey
For the couple, the start of their self-build journey was easy. “Border Oak has a regularly updated plot list on their website to choose from, most of which are ideal for their style of construction,” says Paul.
Going down this route took away from the stress of finding the plot, not to mention avoiding any potential pitfalls from planning permission restrictions. For Border Oak, however, the design and planning process was a complex and protracted one.
“A huge amount of care and thought went into each individual home, how they related to one another as well as how they assimilated into the historic street scene,” explains Merry Albright of Border Oak.
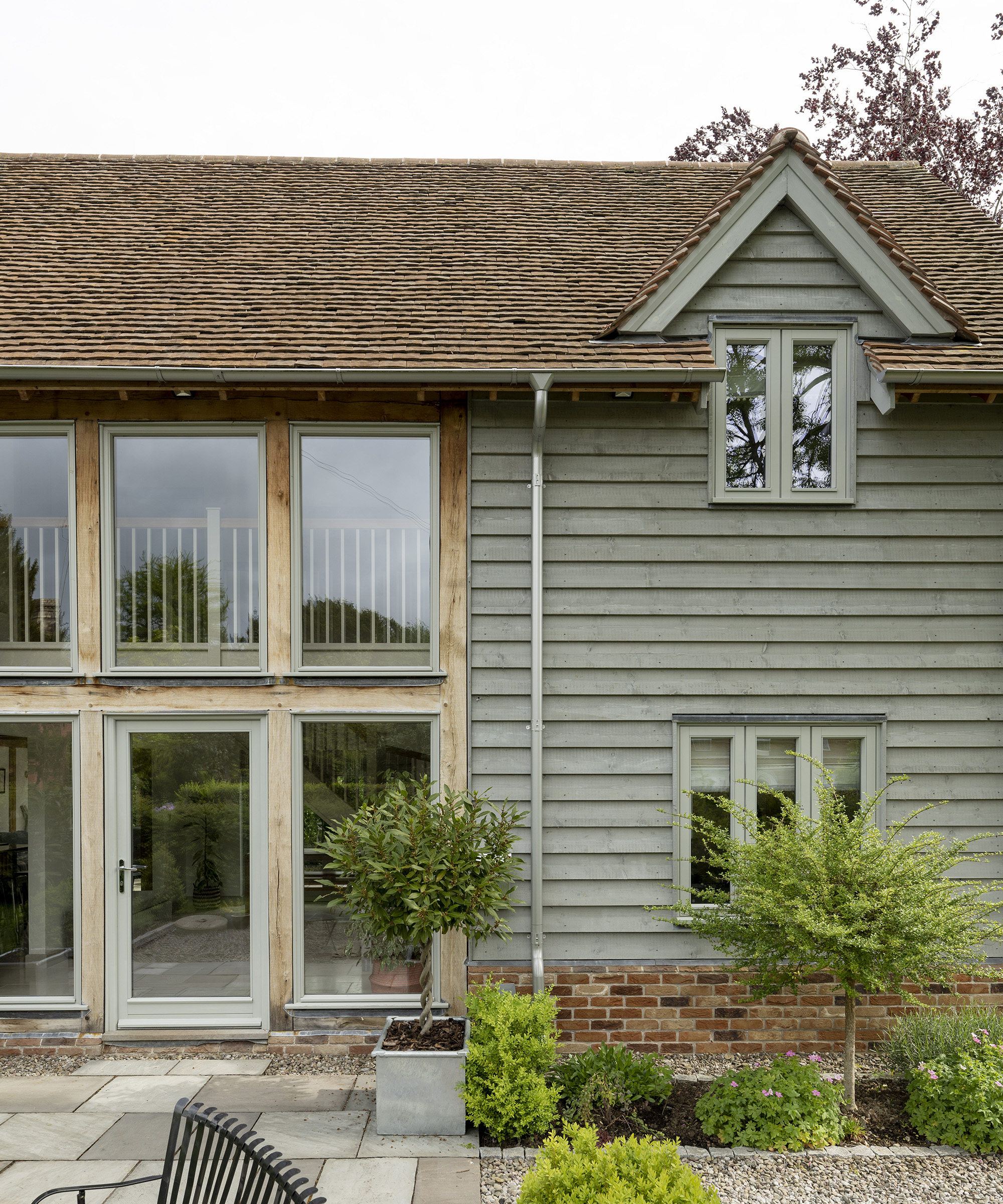
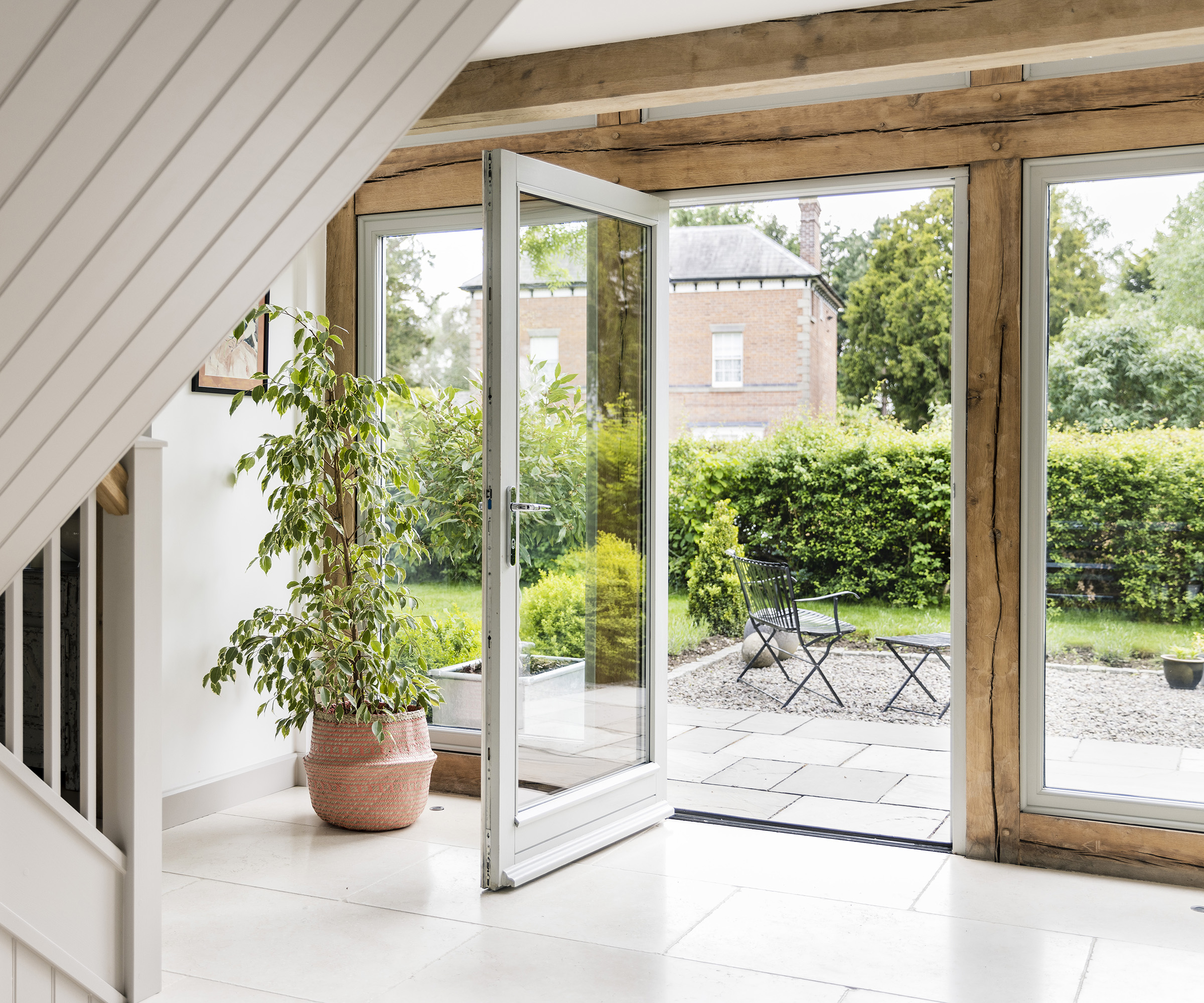
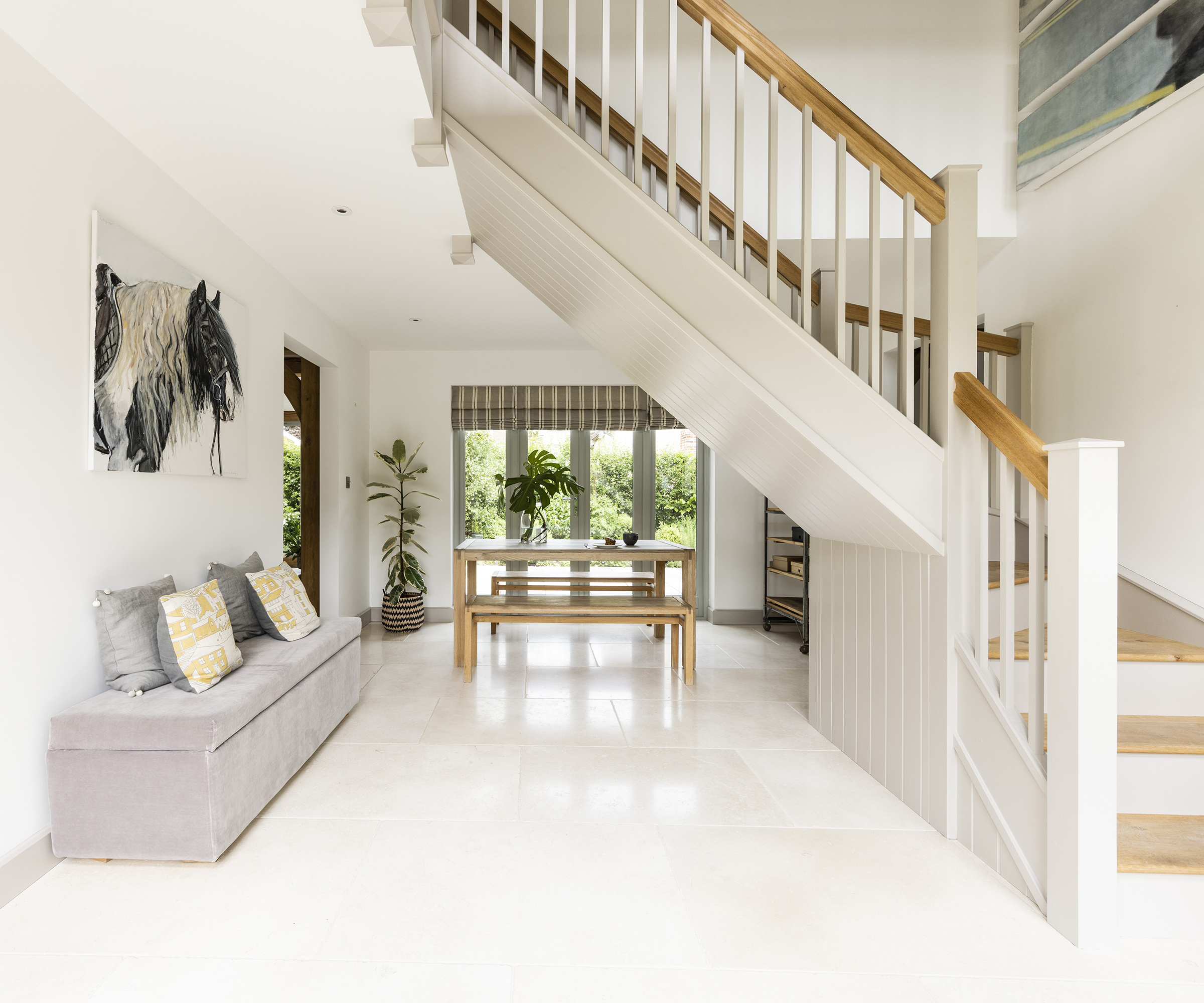
Designing a bespoke space
The bespoke custom-build plot being part of a group of plots meant that it was important that Paul and Johanna’s home worked harmoniously with the rest, while still giving the couple a level of creative control.
Bring your dream home to life with expert advice, how to guides and design inspiration. Sign up for our newsletter and get two free tickets to a Homebuilding & Renovating Show near you.
“A considered but adaptable palette of materials and colours was specified across the scheme, which gave everyone choices while still enabling the homes to work collectively,” says Merry.
“Each of the houses is distinct and unique but we felt it was important that every plot purchaser had the confidence of knowing that the house next door would be as beautiful as theirs and that there would be no surprises or clashes of design.”
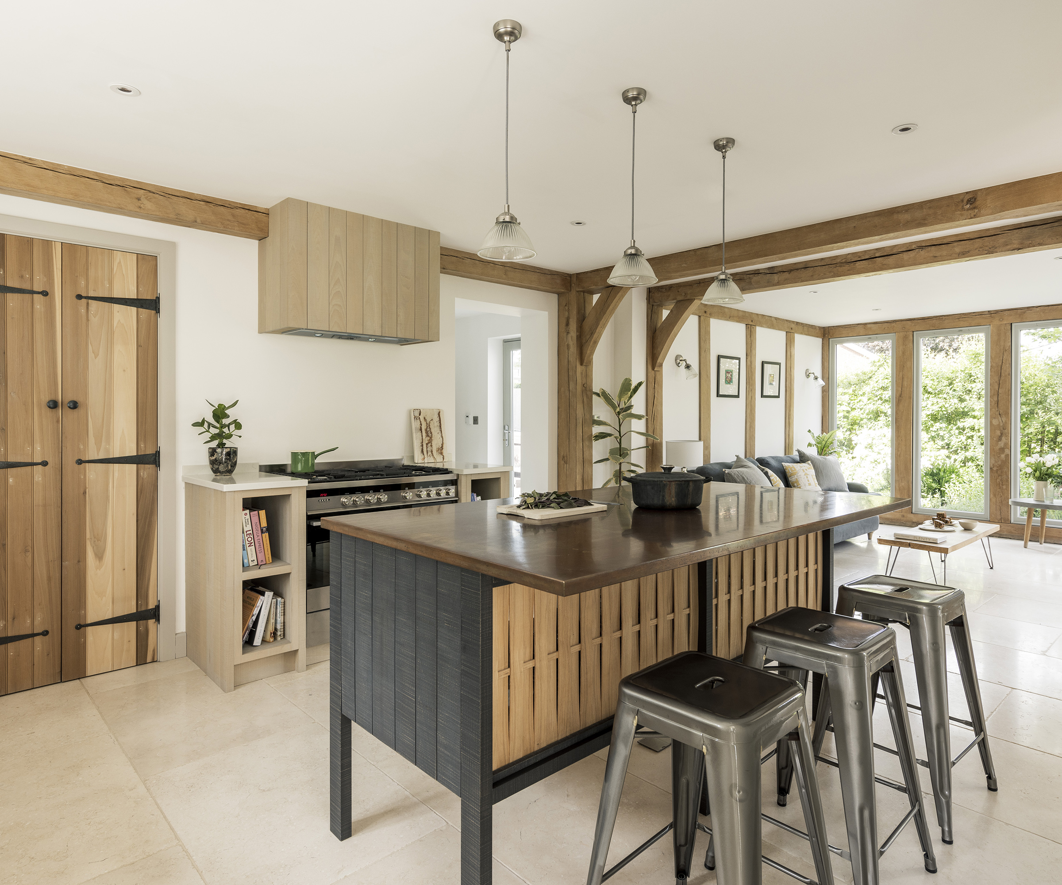
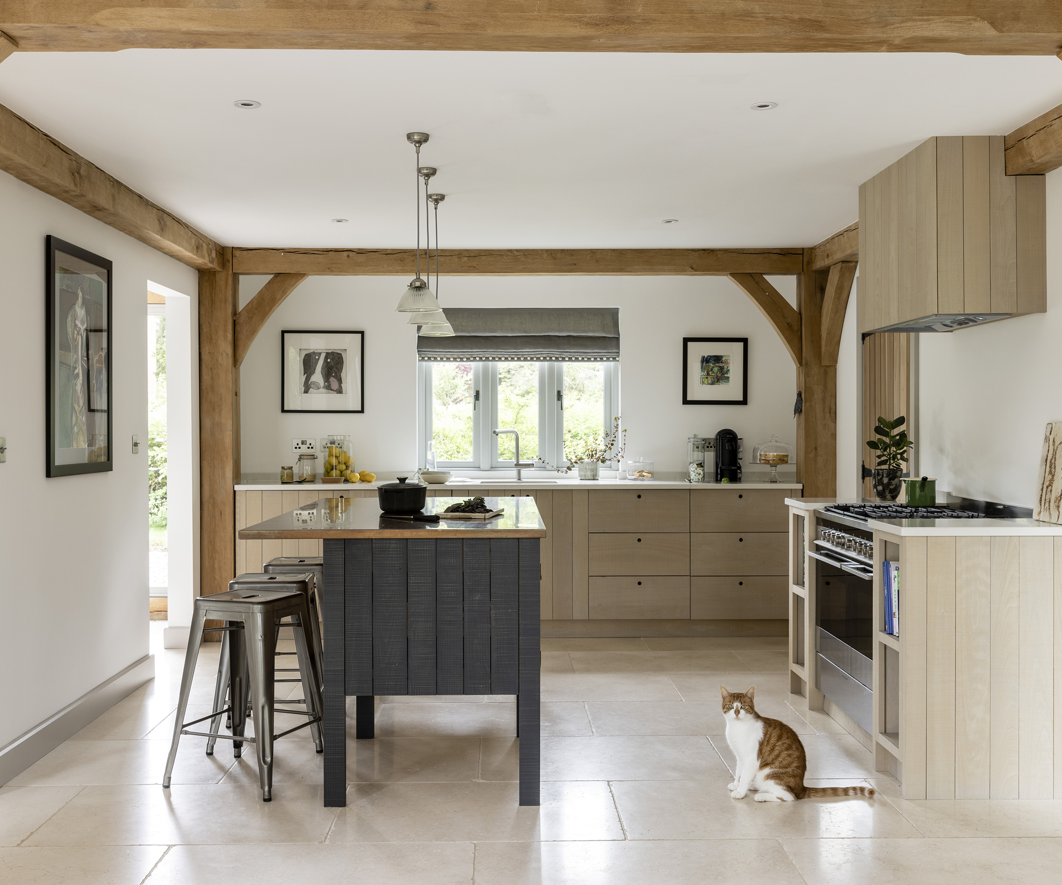
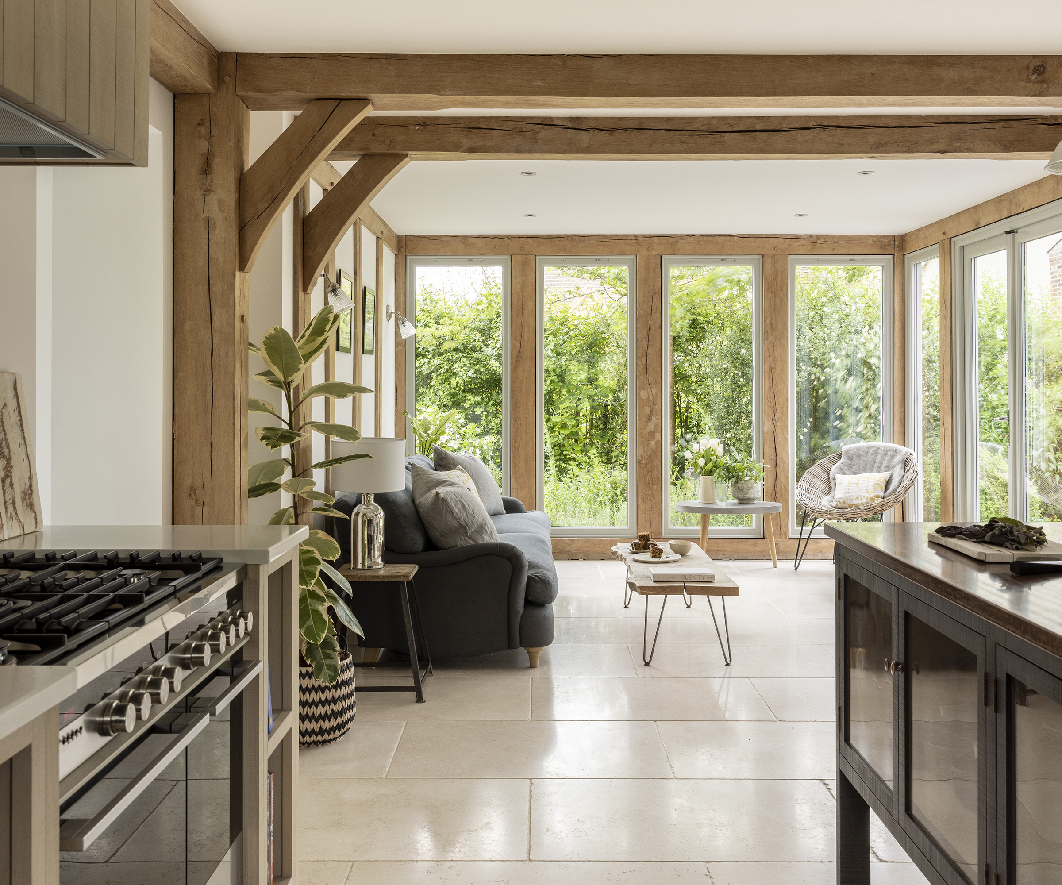
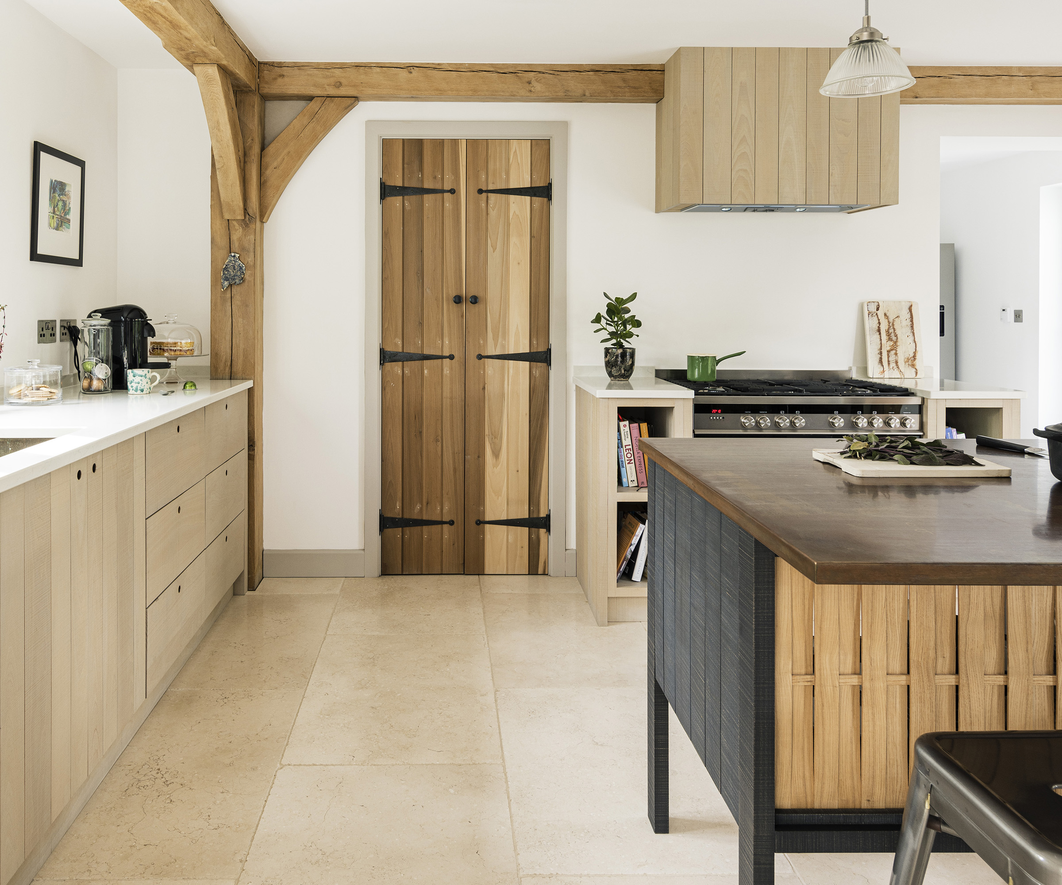
Managing the build
While Border Oak still retained a ‘master planner’ role to protect each plot and supplied and constructed the oak frame, Paul and Johanna undertook project management duties. “We used local subcontractors for some of the work while also doing work ourselves,” says Paul.
“We had to source all the services and utilities ourselves in our previous self-build project, which was time-consuming and often frustrating. This plot had that all included, which freed up time for us to get involved in other tasks, including carpentry, guttering, drylining and decorating. Every hour we spent working stacked up and helped us keep within budget.”
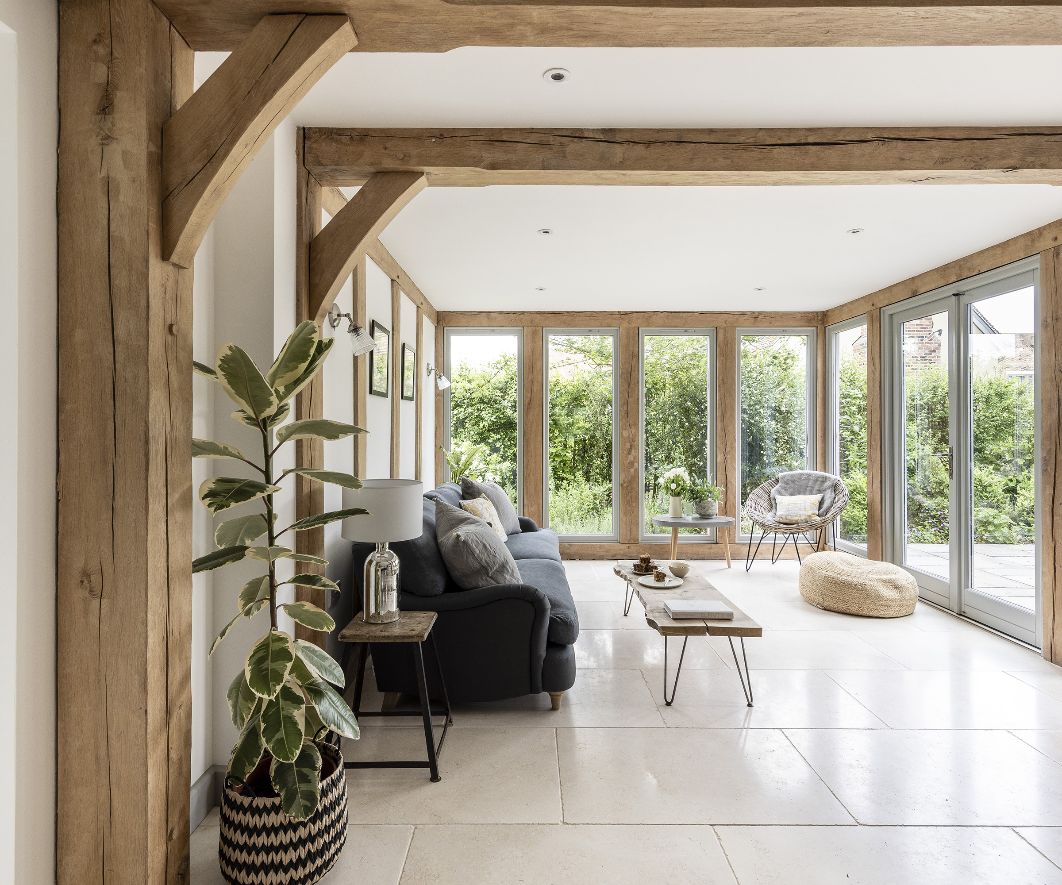
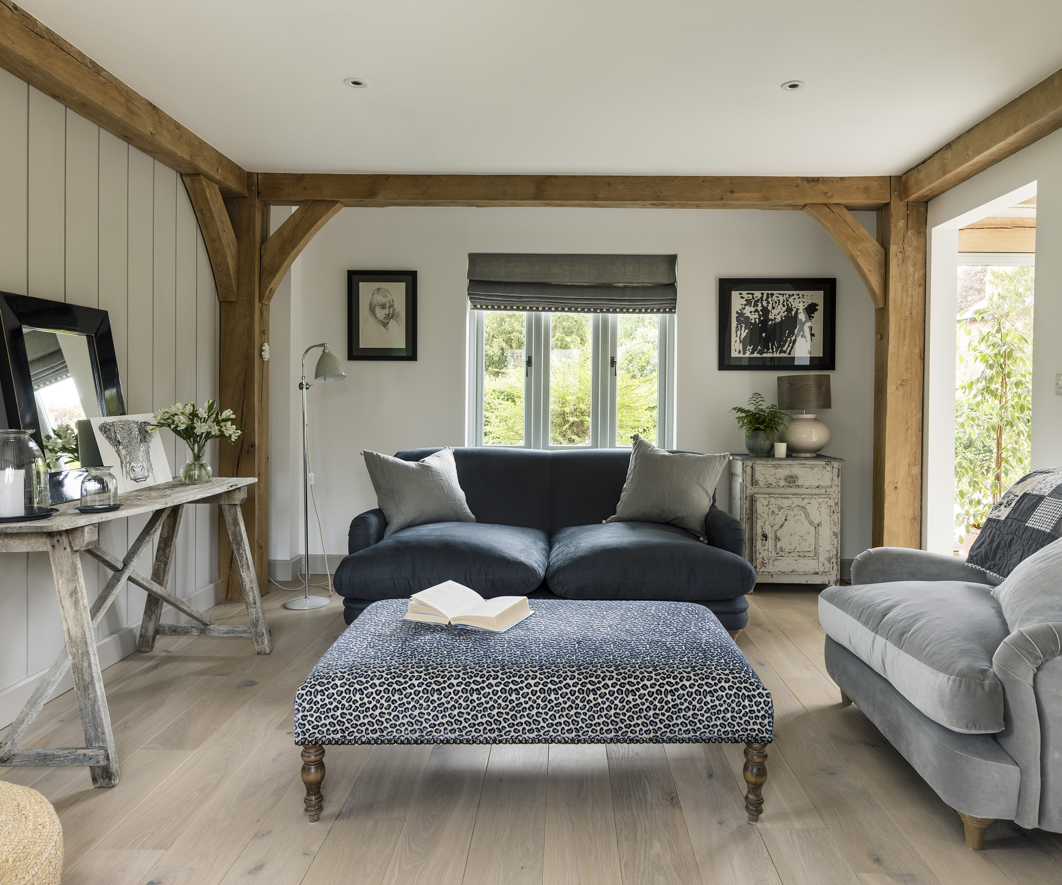
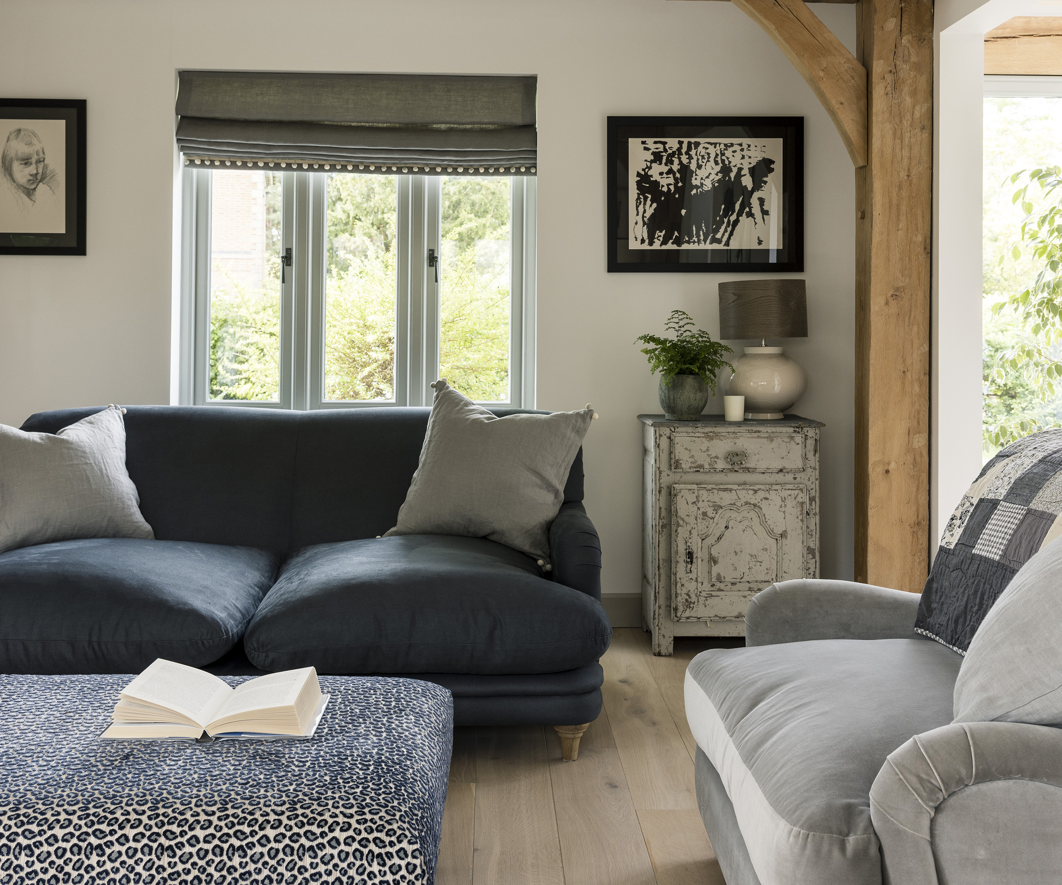
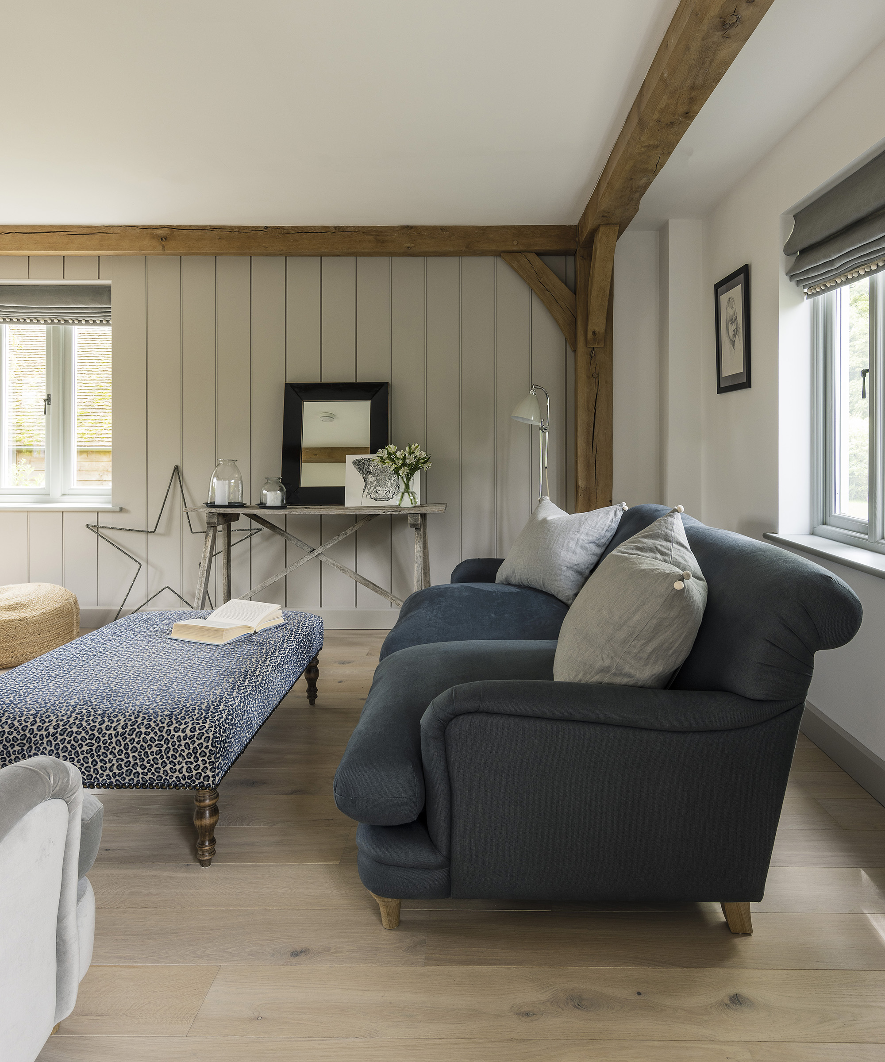
A modern farmhouse aethetic
The house is deceptively simple and is inspired by the classical agricultural forms found across rural Herefordshire. “The floorplan maximises space, light and privacy and architectural interest is woven through, including vaulted ceilings and panelled walls,” says Merry Albright. “The oak and glass-fronted hall with a bridge landing way is really special and ties the home together along with the owner’s brilliant interior design.”
Interiors-wise the couple’s style goal was to create a natural and timeless look, with playful touches dotted about in the form of soft furnishings and pictures on the walls. “We’ve used an array of different textures and materials – both natural and modern,” says Paul. Rough-sawn timber was used to line internal partitions in places where Paul and Johanna chose contemporary fixtures and fittings.
“They work fantastically together and won’t date,” adds Paul. They went for a simple white for all the walls and natural limestone floors to help reflect light and promote that feeling of openness the couple craved.
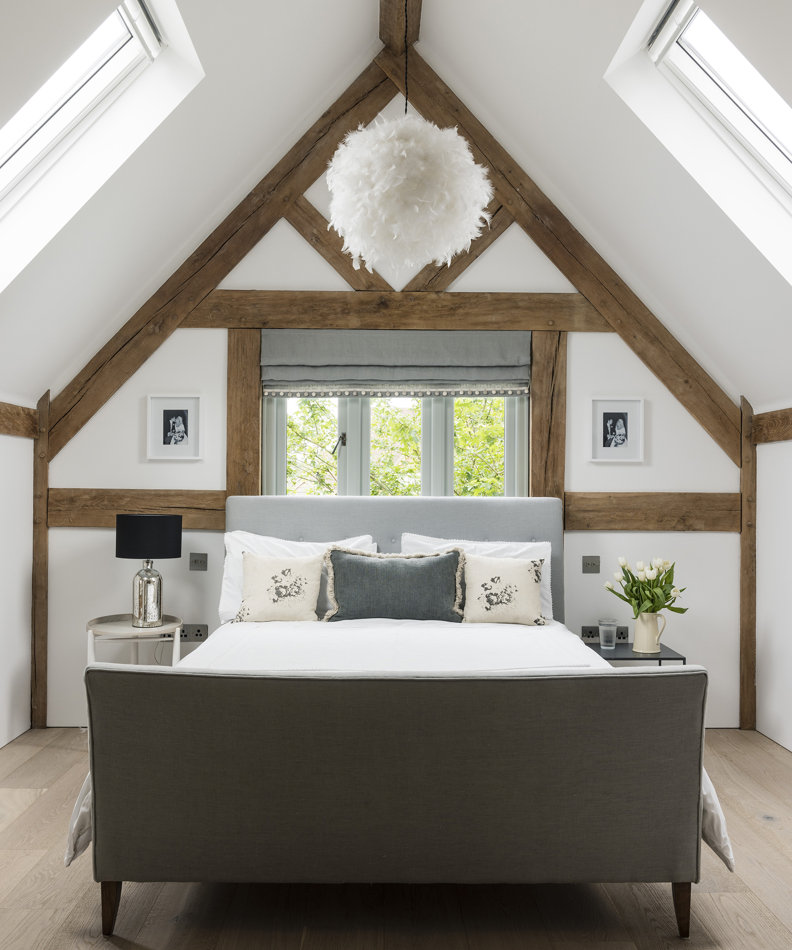
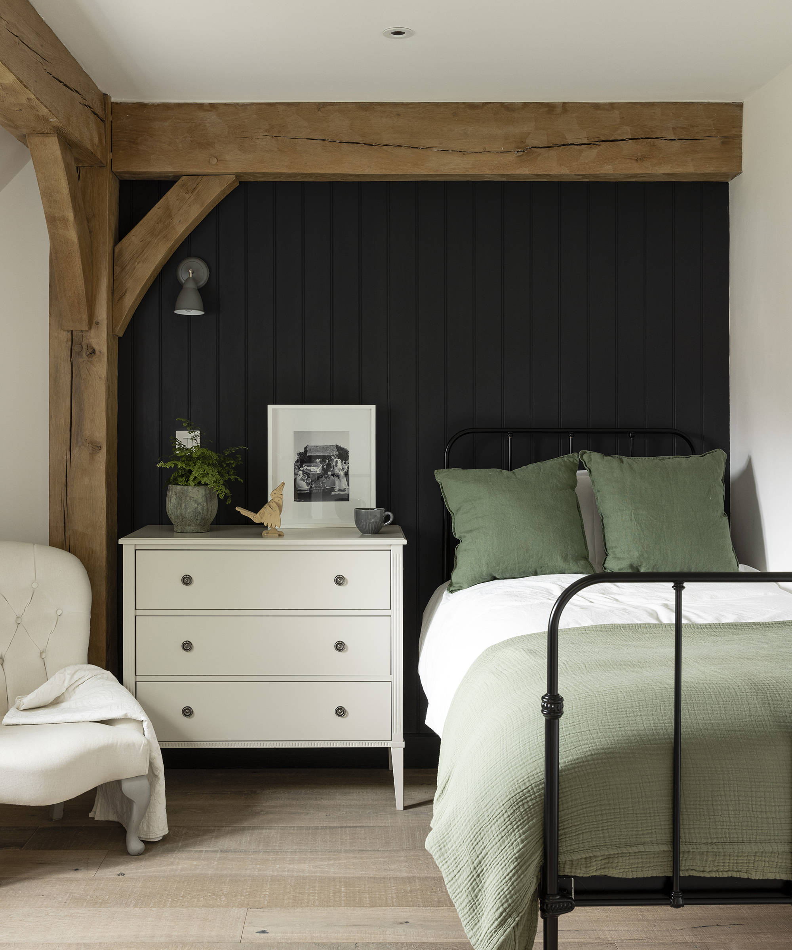
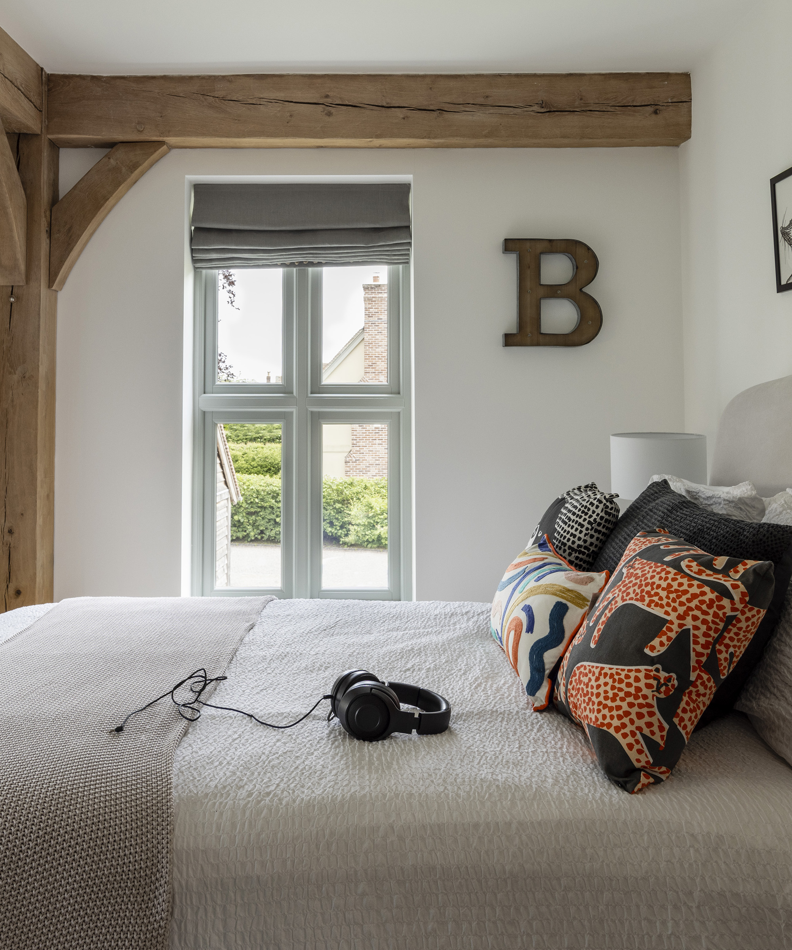
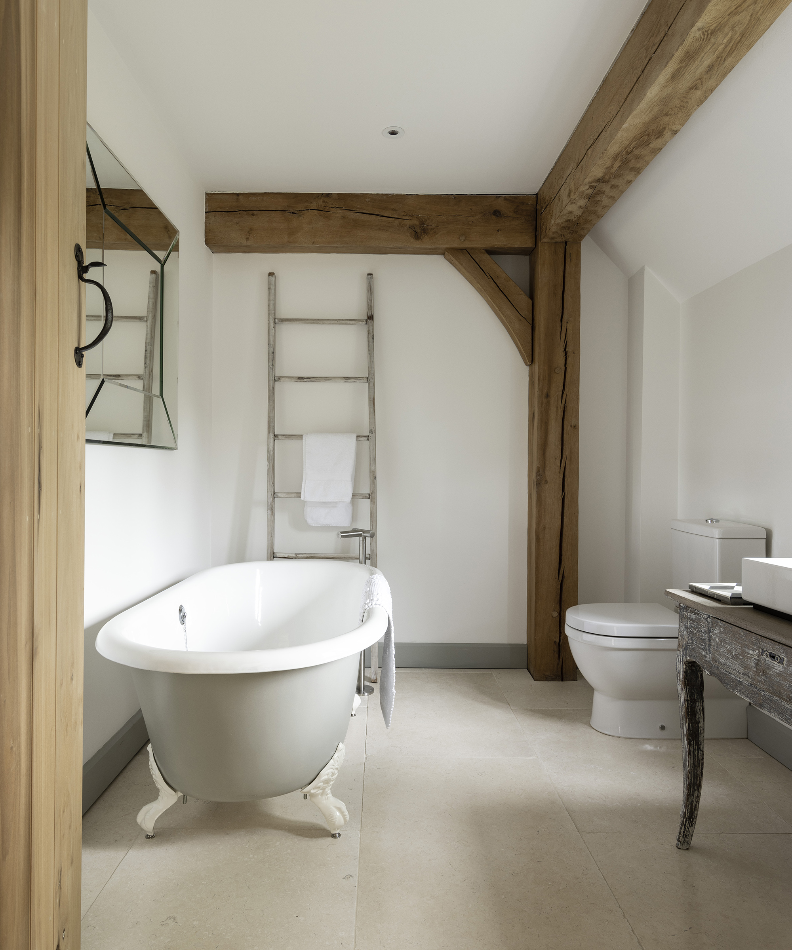
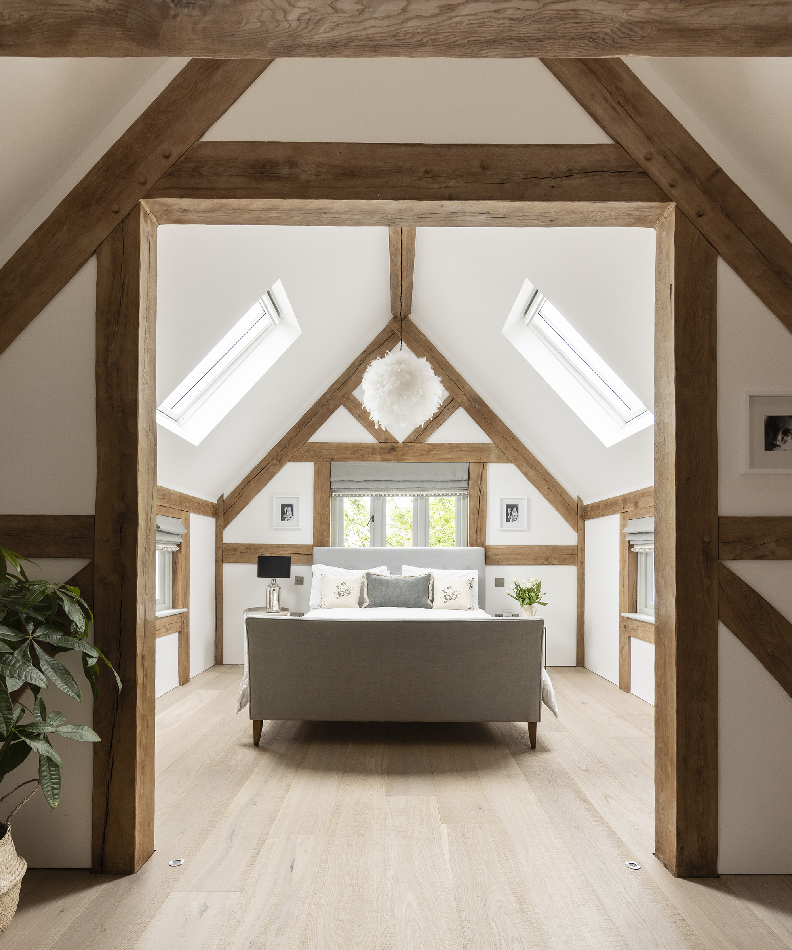
Eco considerations
In terms of eco credentials, the strategy was to keep everything hyper-local. The green oak frame was handmade within a mile of the house. All the timber, which is the primary material used throughout the house, is FSC and PEFC-accredited.
“Being in a conservation area of the village meant solar panels on the roof were not an option,” says Paul. But the use of SIPs panels means the house is very effective for heat loss with an overall low-operational energy.
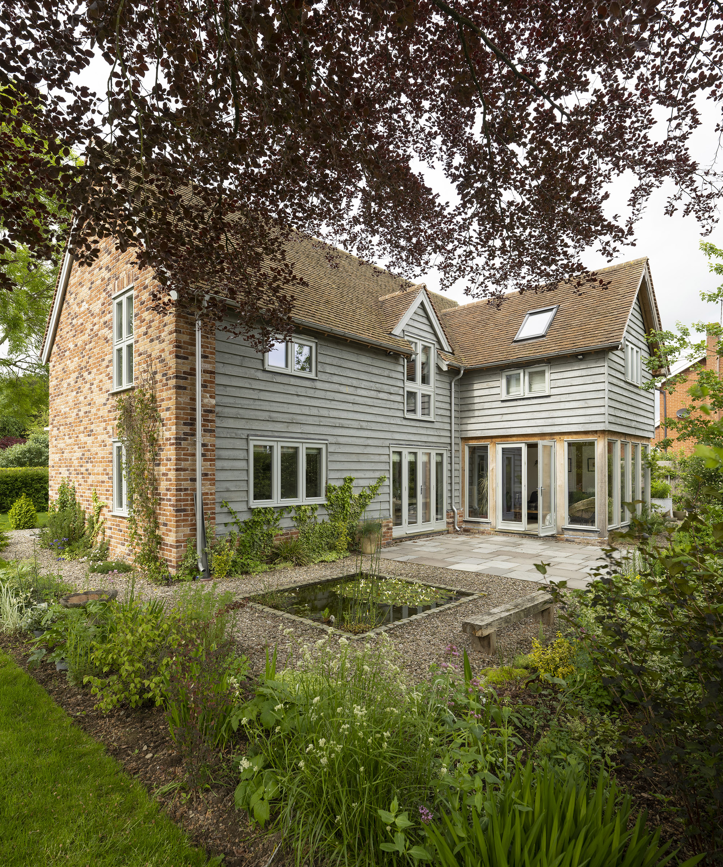
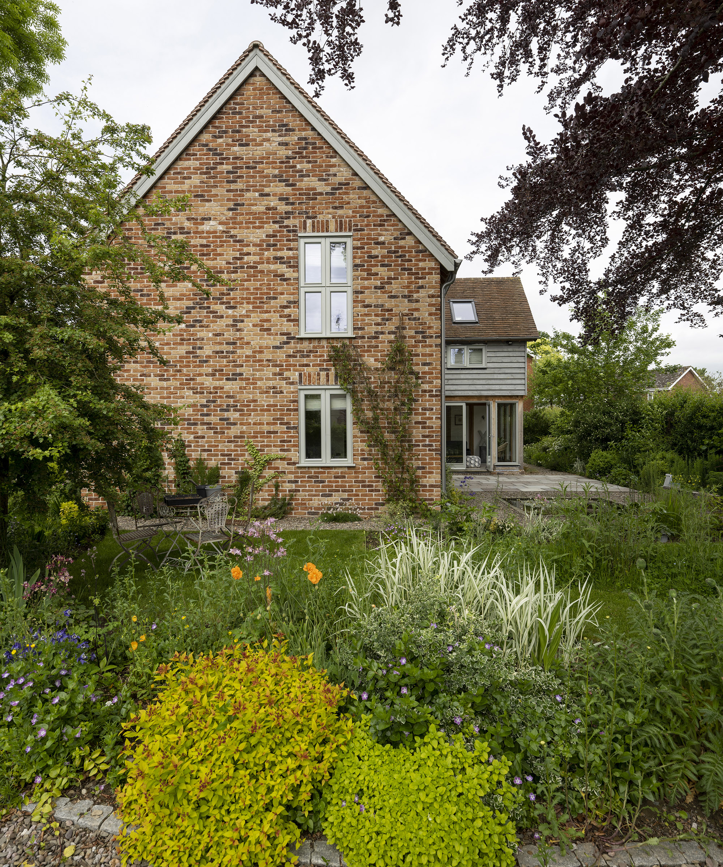
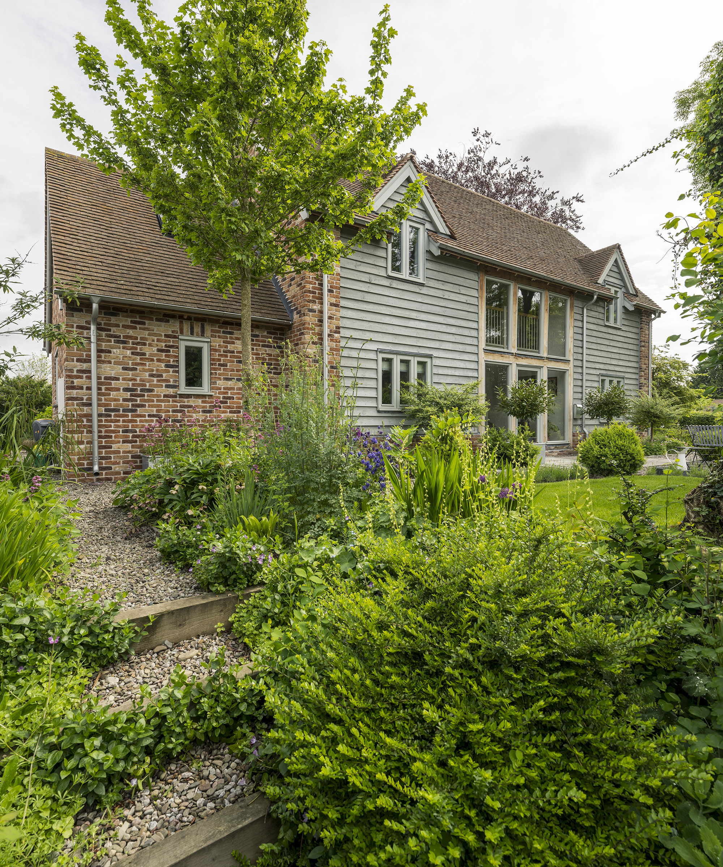
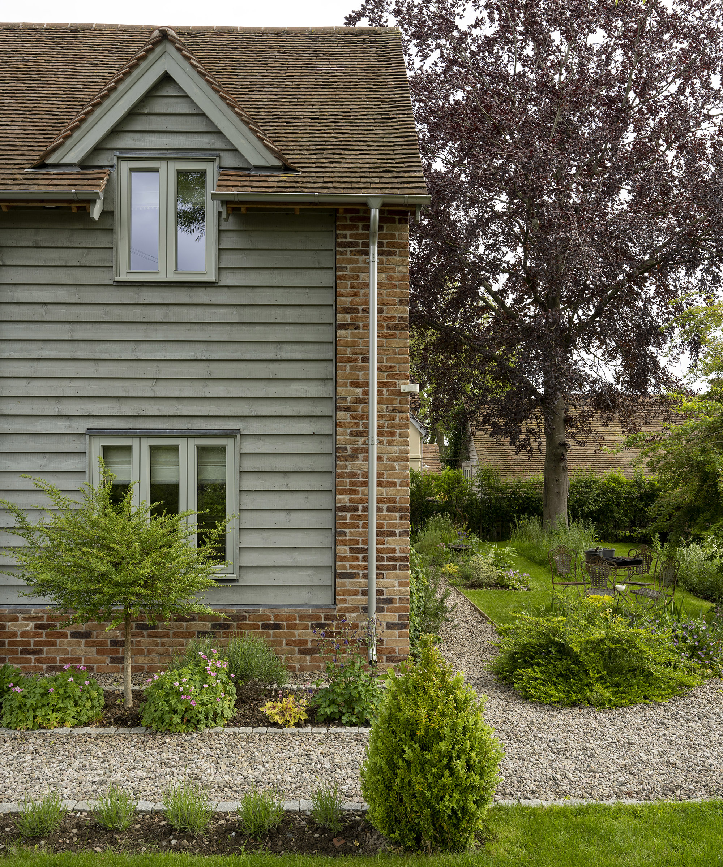
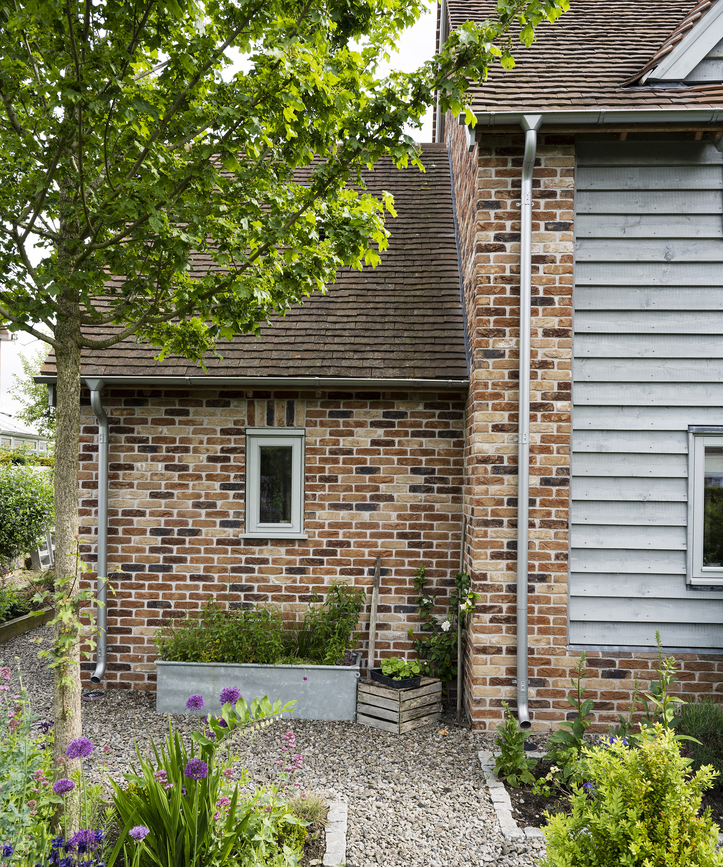
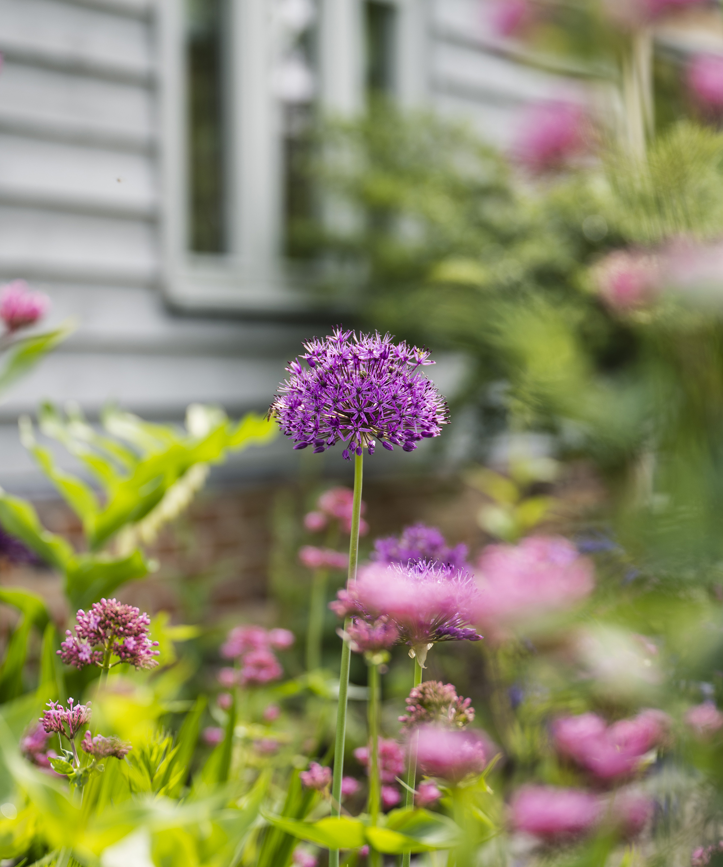
Clever landscaping around the home
The architecture of the surrounding landscape was just as important in the design process as the house itself and being in a conservation area there were certain standards that needed to be met.
“We made promises to the landowner that the garden design would be as beautiful and well-considered as we could possibly make it, and that it would have the appearance of always having been there,” says Merry.
The trees are all British natives and include Acer campestre (Field Maple), Carpinus betulus (Hornbeam), Crataegus monogyna (Hawthorne), Quercus robur (English Oak), Ilex aquifolium (Holly) and Taxus baccata (Yew). They were supplied as mature specimens, with some as tall as 8m, which meant the garden looked well established almost immediately.
In addition to the carefully considered landscaping ideas, the couple wanted to further enhance their connection with nature by creating a nature pond in their private rear garden. The couple particularly love how the house and garden work together. “Glazed elevations look straight onto the garden, allowing us to watch the wildlife visiting the pond, and the trees and shrubs being at arm’s length is very therapeutic,” says Paul.
If you've been captivated by the idea of building a home using this construction technique have a look at our list of timber frame homes for more inspiration.
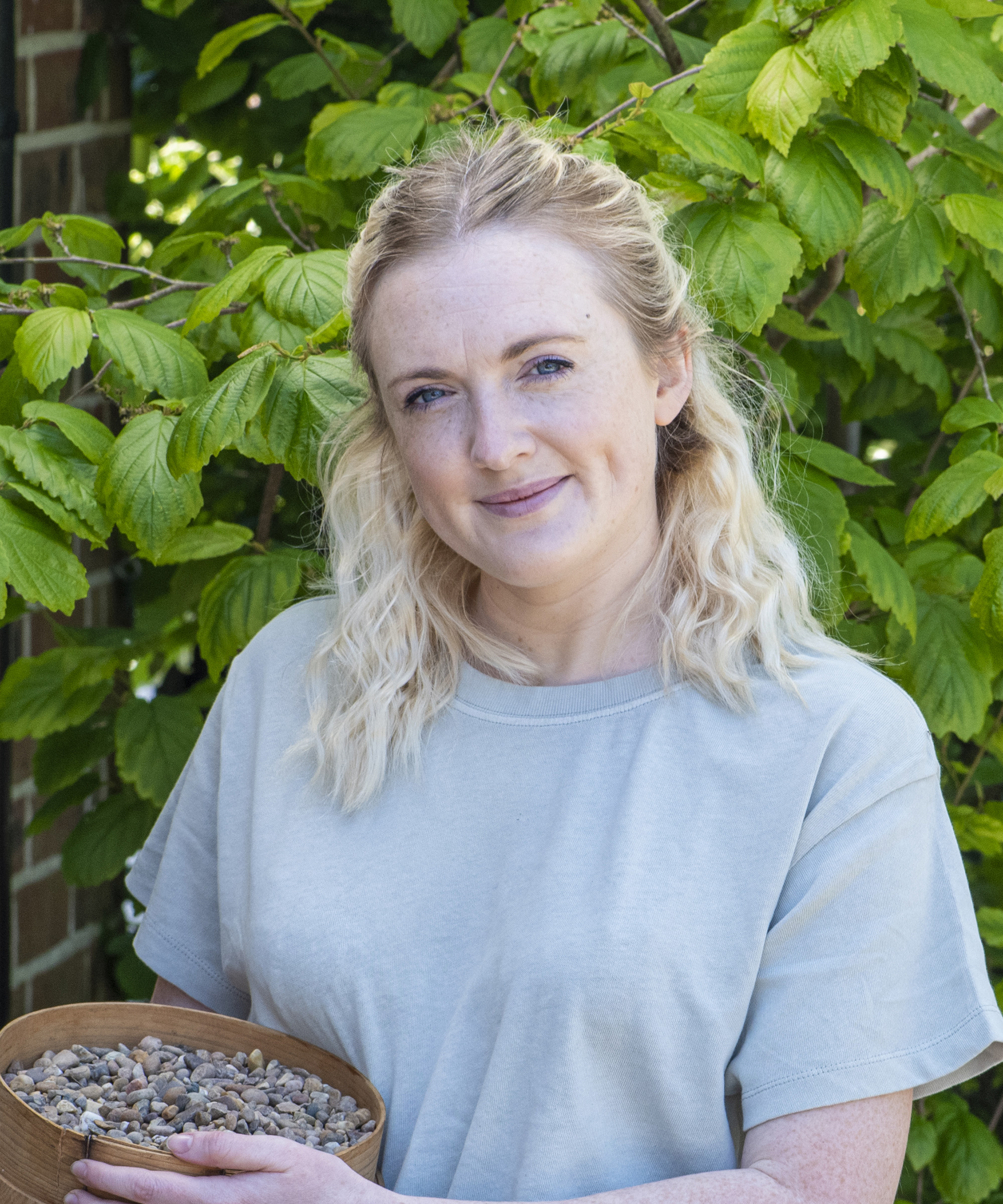
Teresa was part of a team that launched Easy Gardens in 2018 and worked as the Editor on this magazine. She has extensive experience writing and editing content on gardens and landscaping on brands such as Homes & Gardens, Country Homes & Interiors and Living Etc magazine. She has developed close working relationships with top landscape architects and leading industry experts, and has been exposed to an array of rich content and expertise.
In 2020 Teresa bought her first home. She and her partner worked alongside architects and builders to transform the downstairs area of her two bedroom Victorian house in north London into a usable space for her family. Along the way she learned the stresses, woes and joys of home renovation, and is now looking to her next project, landscaping the back garden.
