How first-time homebuilders found a winning formula and created their lifelong dream home
According to this couple, good organisation, excellent teamwork and 'treats' were the magic ingredients of their Warwickshire self-build
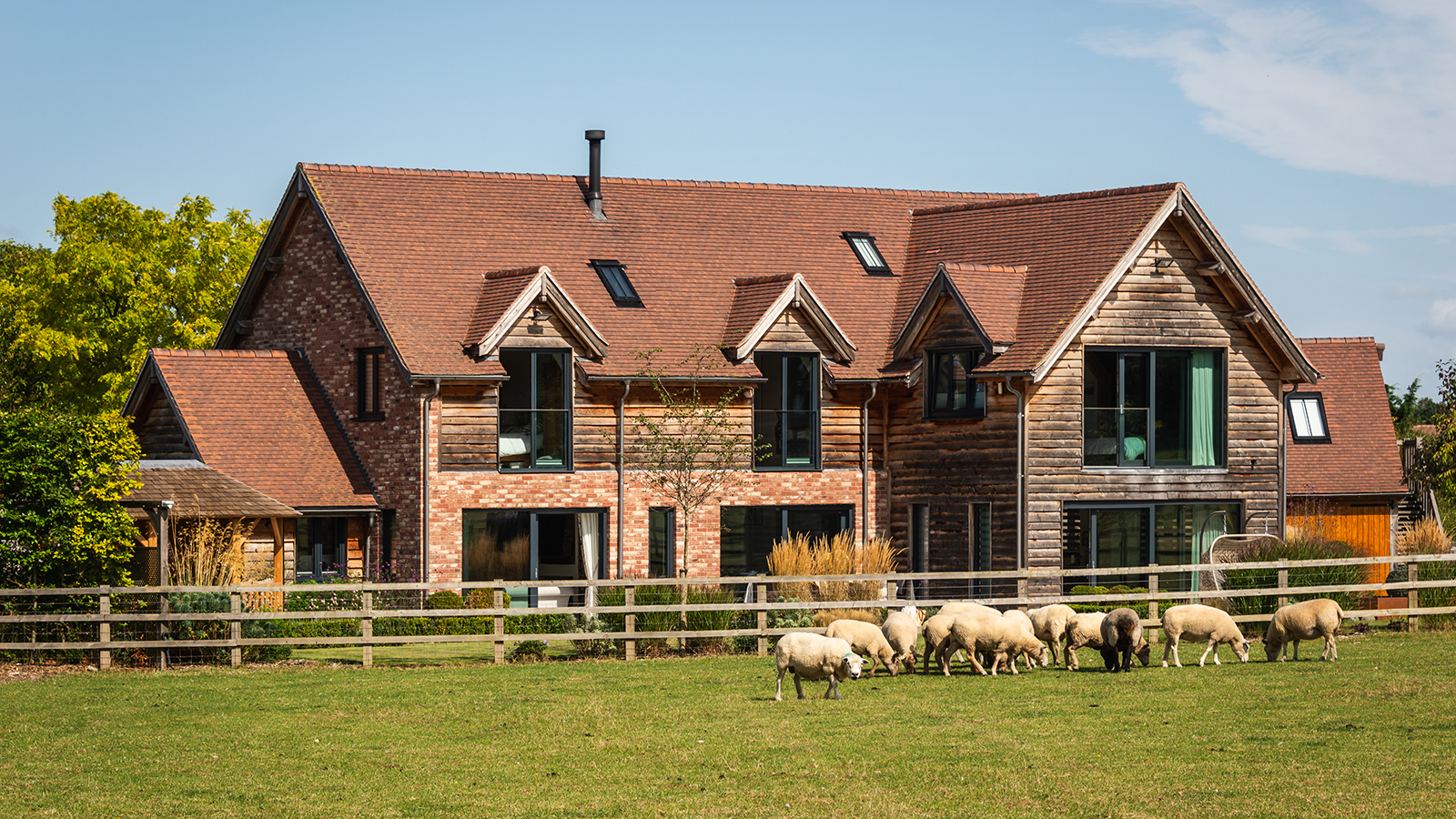
Bring your dream home to life with expert advice, how to guides and design inspiration. Sign up for our newsletter and get two free tickets to a Homebuilding & Renovating Show near you.
You are now subscribed
Your newsletter sign-up was successful
For Sonia and Jamie Hockaday, the chance to fulfil a long-held ambition proved too good an opportunity to miss when a neighbouring plot of land became available. ‘The idea of building our own home had always appealed to us,’ says Sonia, ‘and it also allowed us to create a home purpose-made for the needs of our family.’
With the idea of an oak frame construction in mind, the couple went to various self-build open days, followed by a visit to a self-build event at the NEC in Birmingham, where the Oakwrights team introduced them to architect John Williams.
‘We felt that John fully appreciated that it needed to be a home with wow factor while still being cost-effective,’ says Sonia.
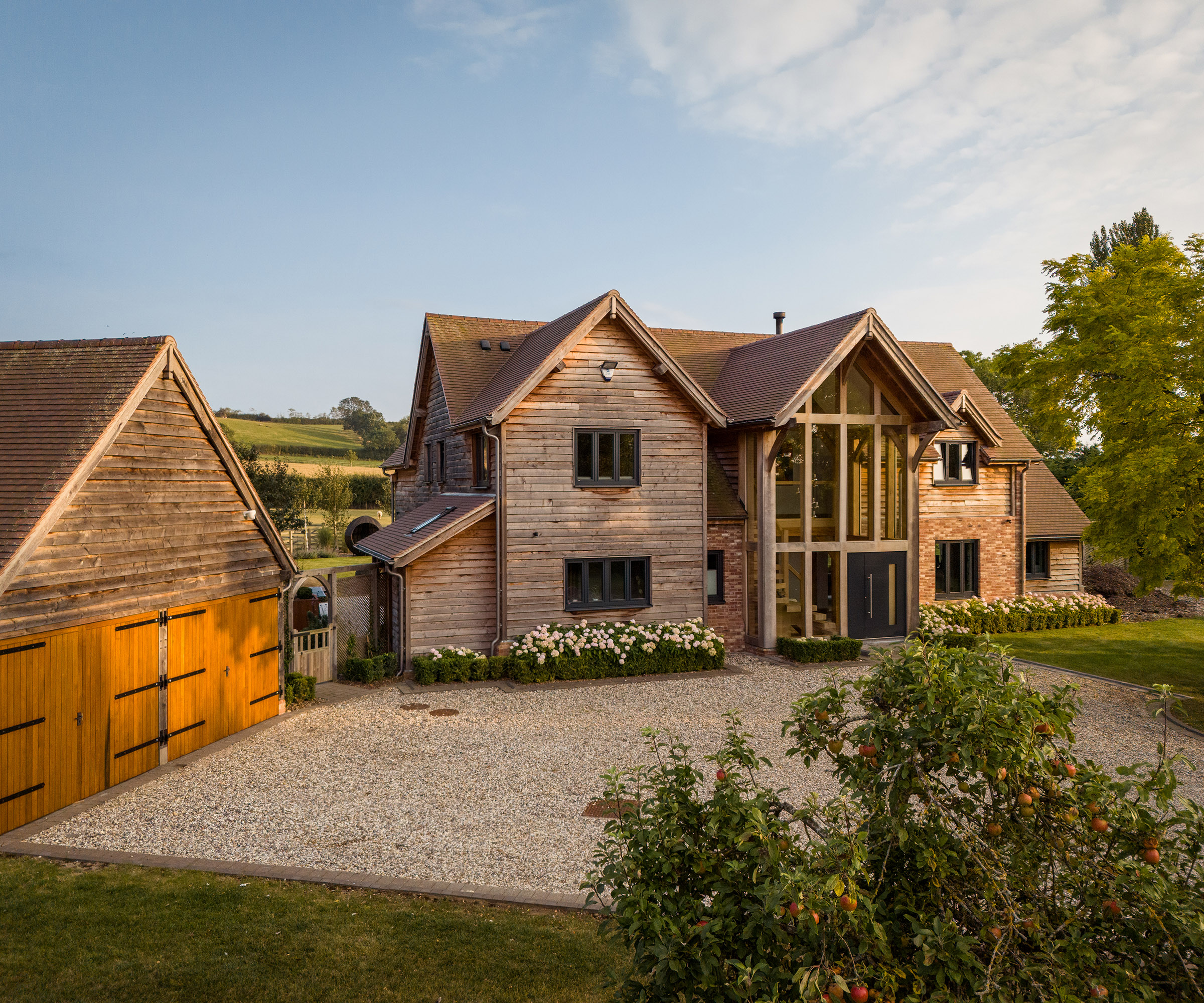
‘We consciously opted for clay roof tiles because we’ve lived in properties with slate roofs, which had cracked and were difficult to replace,’ says Jamie
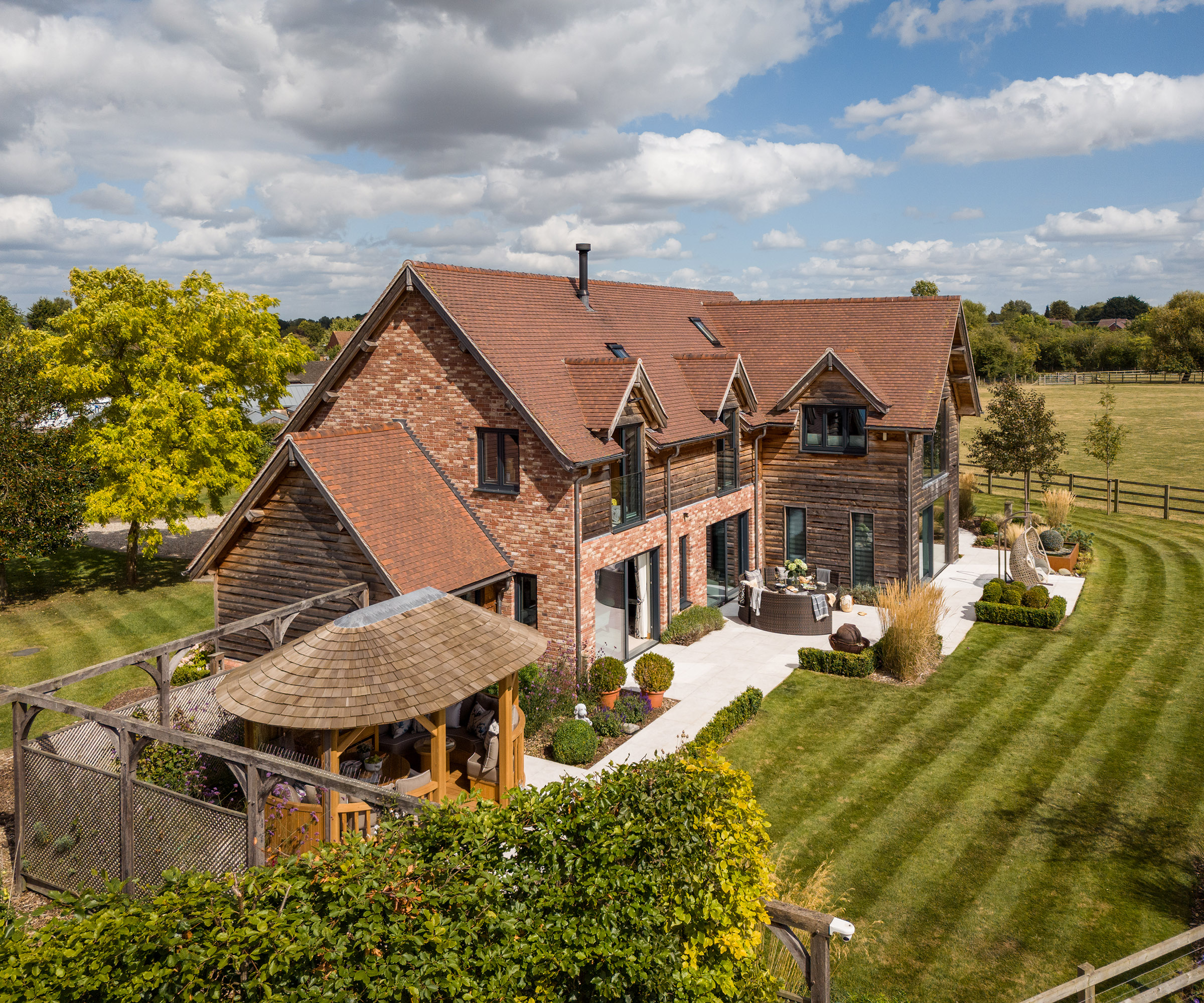
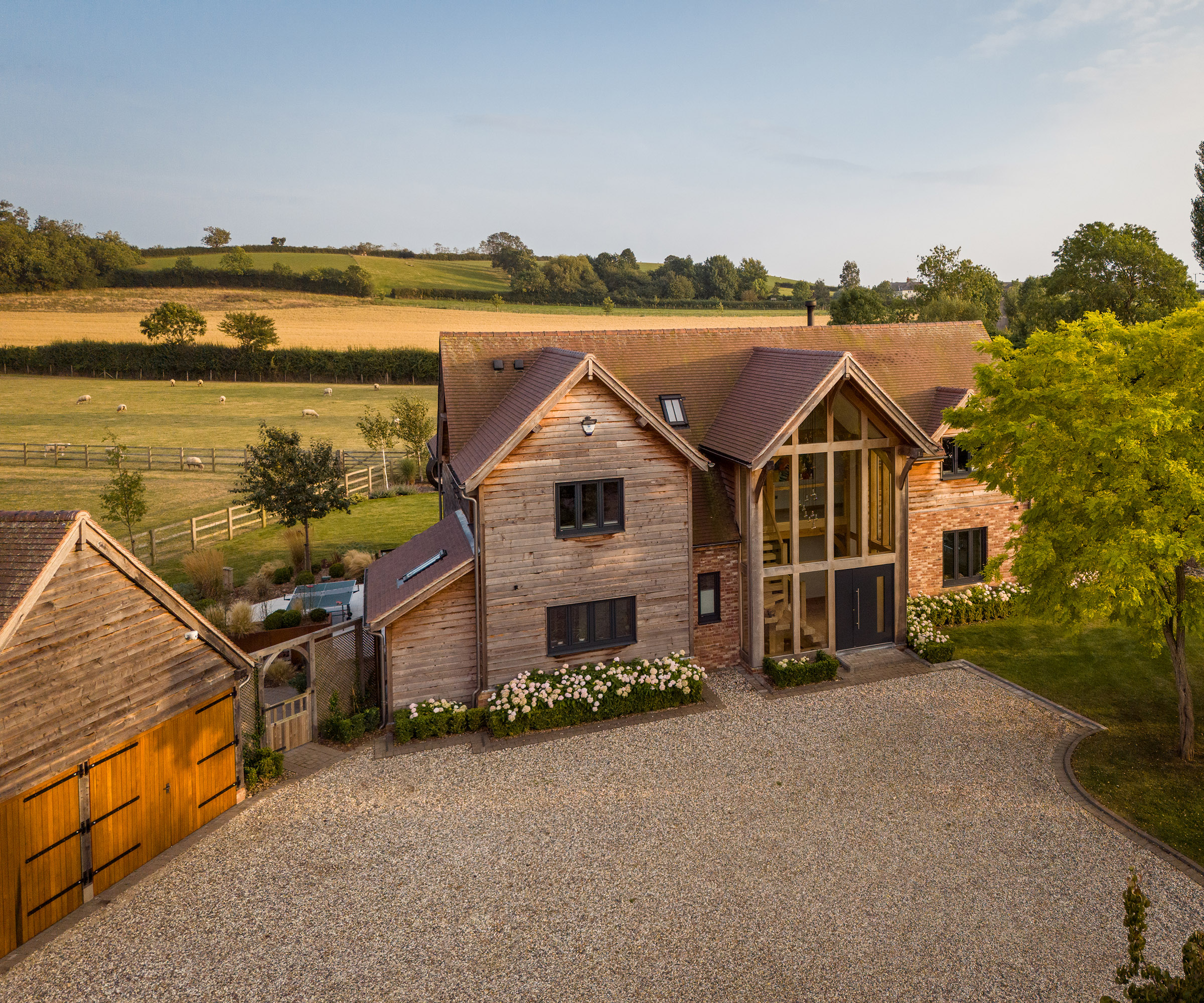
Project details
- Location Near Stratford-upon-Avon, Warwickshire
- Project Self-build bespoke oak-frame detached
- Build route Oakwrights (oak frame, wall and roof system) and main contractor
- Build time 12 months
- Build cost £750,000
Starting the design journey
An added incentive was the prospect of building a oak frame home – as well as its innate charm, it offered them versatility when it came to the design. ‘We love the feel of classic houses but not the idiosyncrasies that often go with them – small spaces, high maintenance and general inefficiencies,’ says Sonia. ‘Here we could have a home that had real character and substance but with a contemporary oak frame feel.’
Sonia says that she and Jamie knew what they wanted to create as a family space. ‘Jamie has a background in commercial property and I’ve got an eye for the aesthetic so together with our fantastic architect, we made a good team.
The original design didn’t quite have the wow factor we were looking for and we also wanted more natural light, but a few modifications later, we had some standout features, including a spectacular face-glazed gable, a floating staircase and bedrooms with Juliette balconies.’
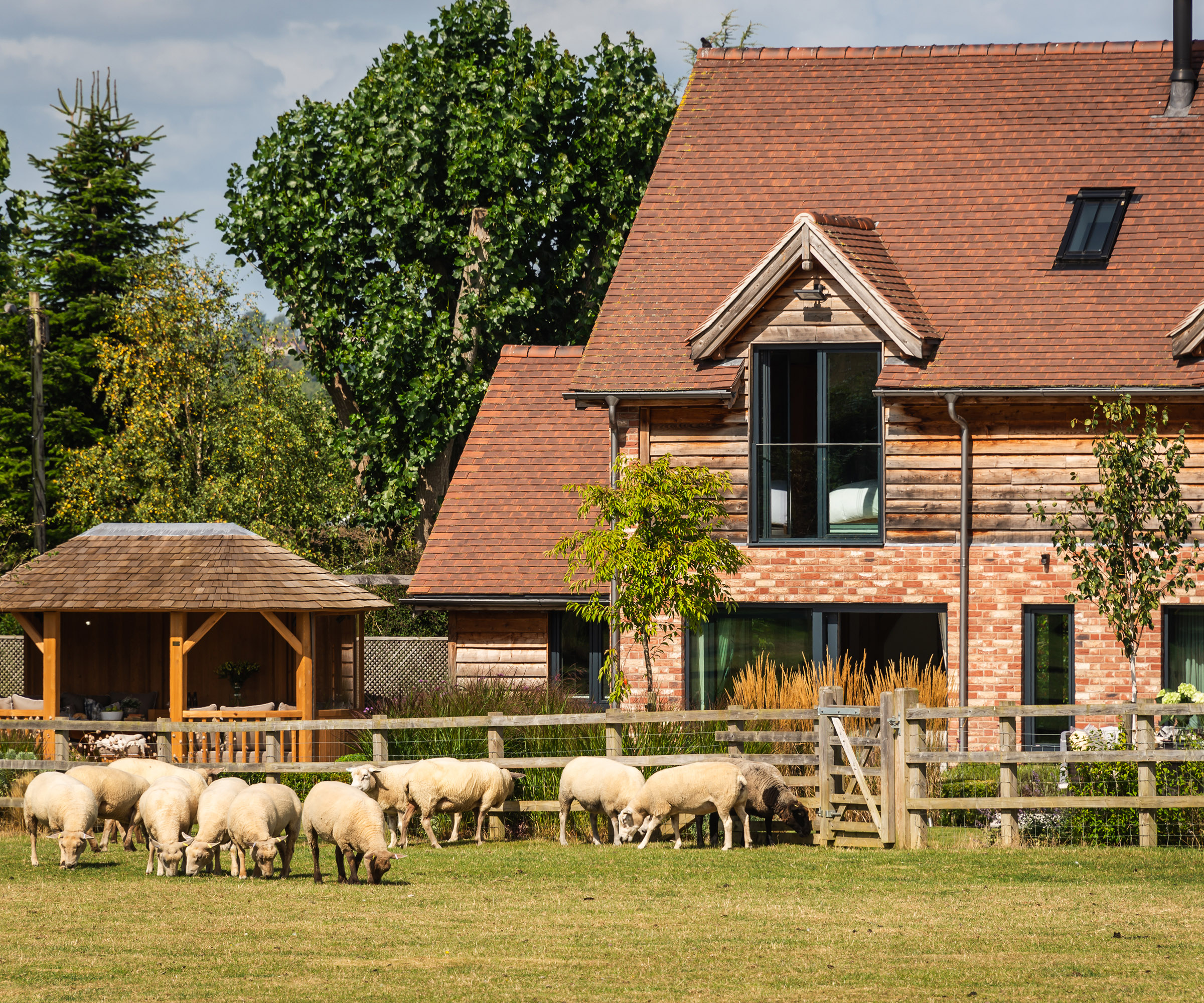
Windows were incorporated into all elevations and at differing heights, so that whether you’re standing or not, you can still enjoy the views
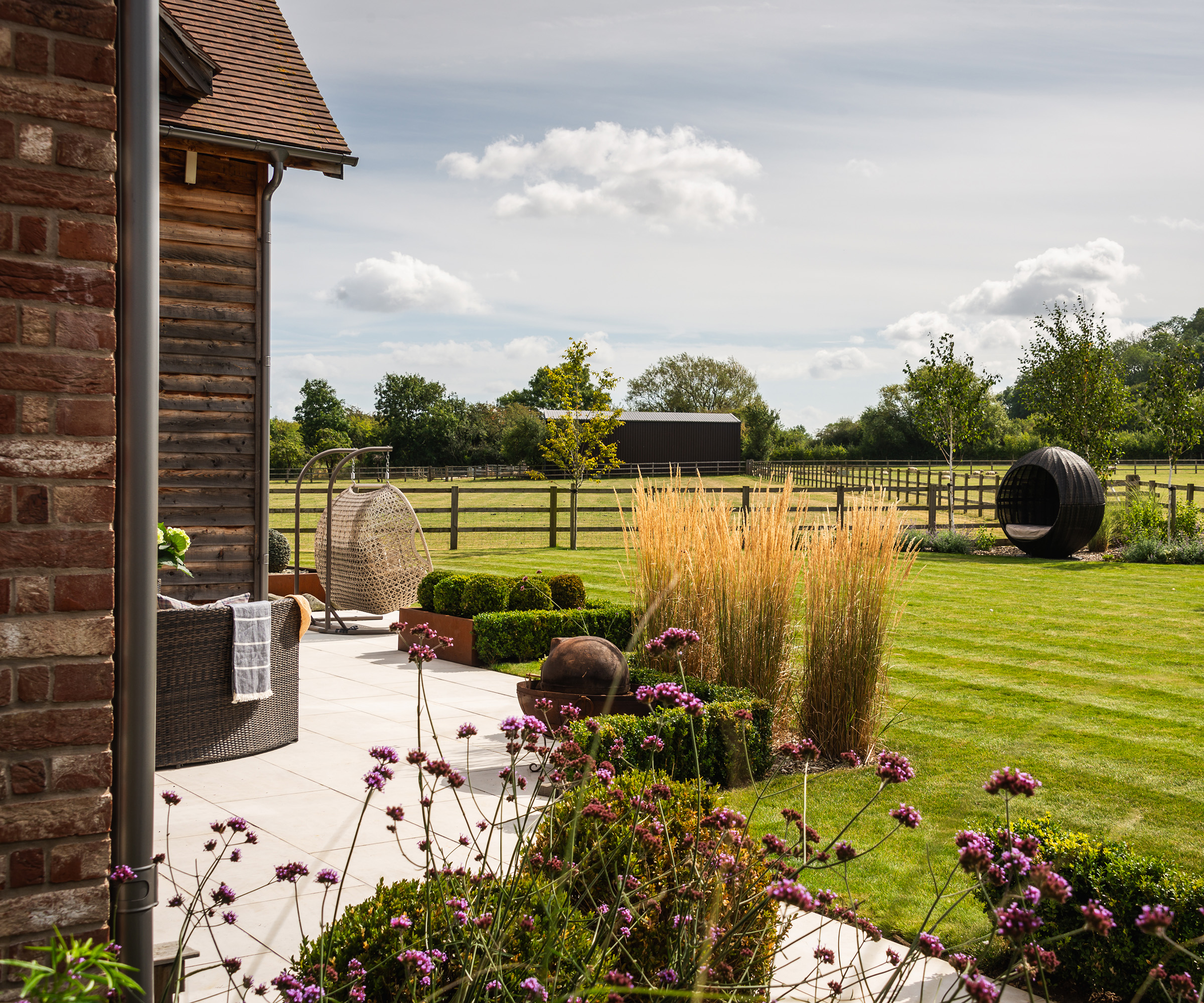
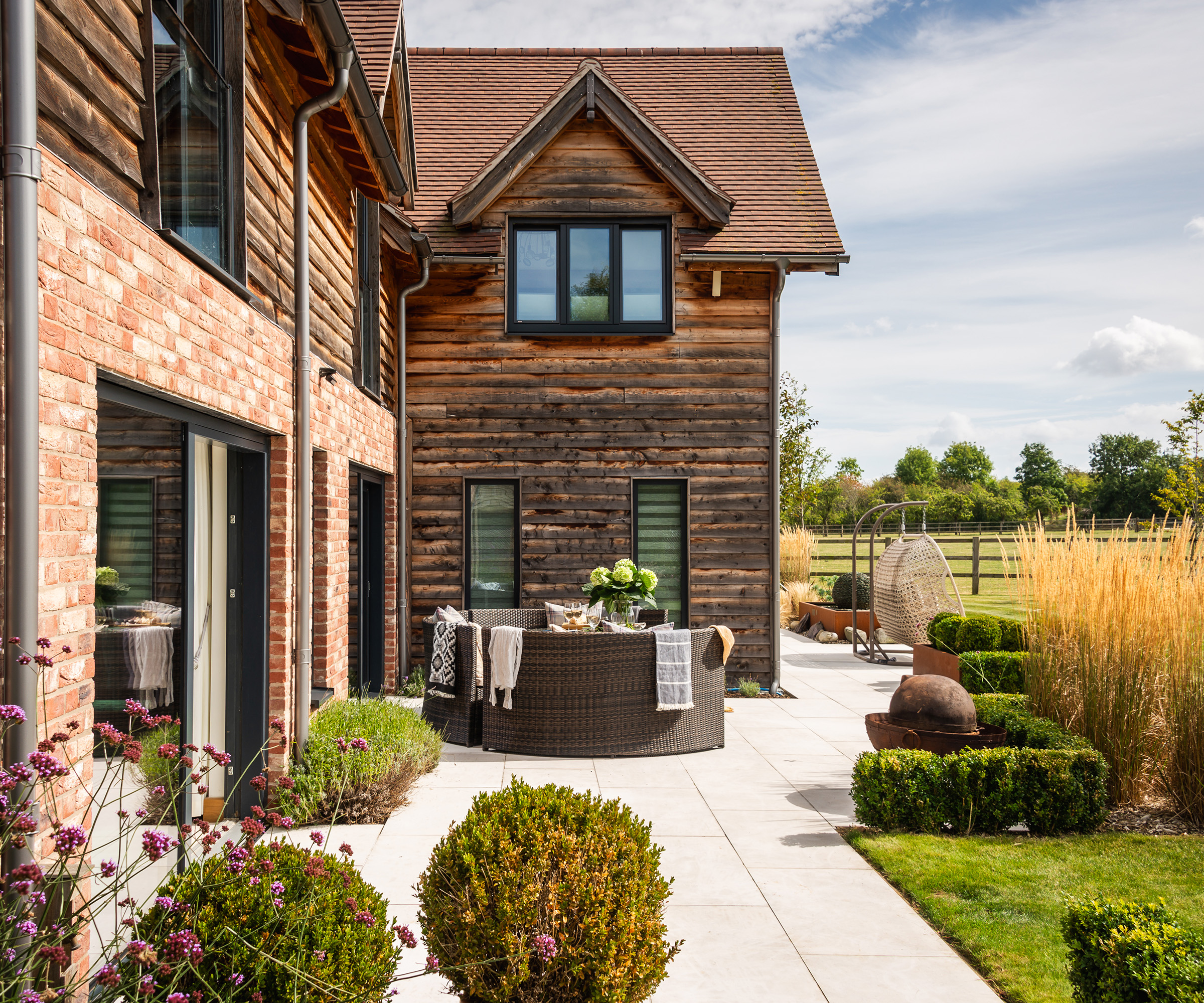
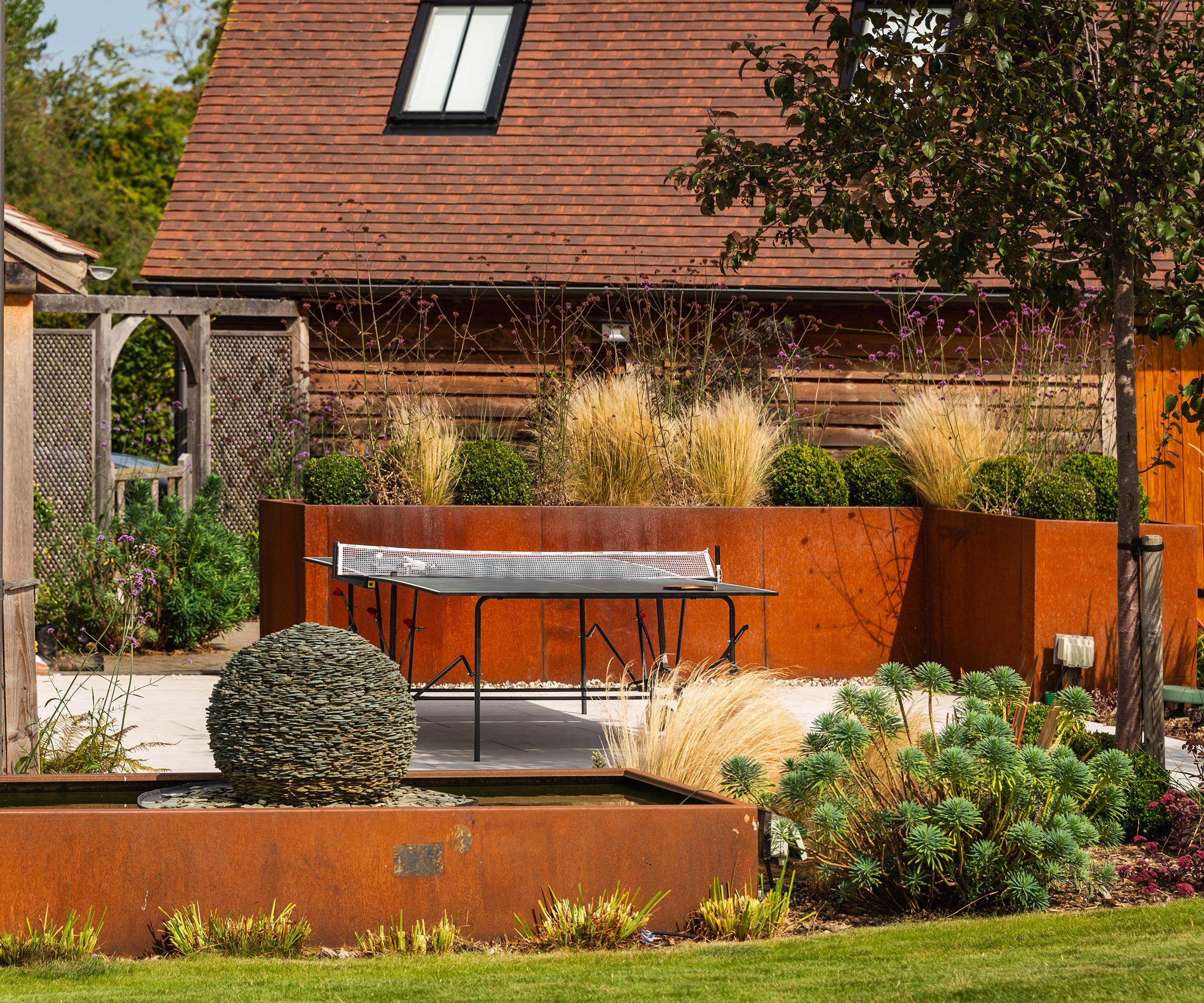
Drawing up plans
Attention to detail was John’s forte. ‘I provided 3D visuals from SketchUp to try and assist with the planning permission process,’ says John. ‘This modelling was also useful to carry out sun-path mapping to illustrate how the building would benefit from natural light throughout the day and where shadows would be cast at different times.’
Bring your dream home to life with expert advice, how to guides and design inspiration. Sign up for our newsletter and get two free tickets to a Homebuilding & Renovating Show near you.
Sonia and Jamie employed a planning consultant to help get them over any potential hurdles – approval would be needed to demolish a bungalow on the site and replace it with a ‘post and beam’ style internal oak frame, but as Sonia points out, it was no shoo-in. ‘Let’s just say it was a journey,’ she says wryly.
‘We spoke with the local council before submitting our plans and with the district council, at length, but it had to go to committee, as it was technically open countryside, even though we’d be replacing an existing house. We went to the meeting as a family and, for the allotted two minutes, I presented our case for building the house and it went through on a majority decision.’
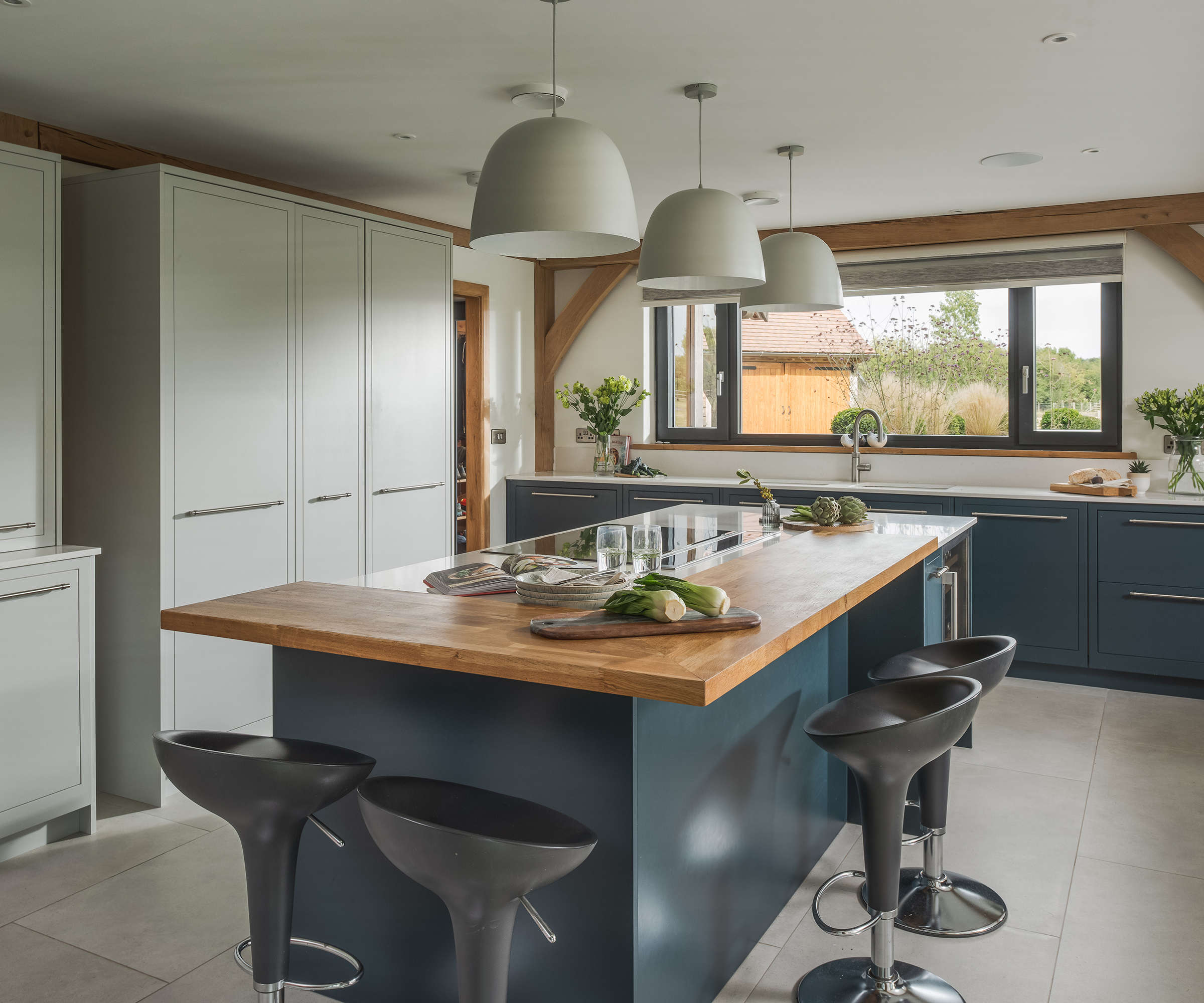
The kitchen was designed to function smoothly – the centrally placed island makes ergonomic sense, while the larder and utility are close at hand through the doorway
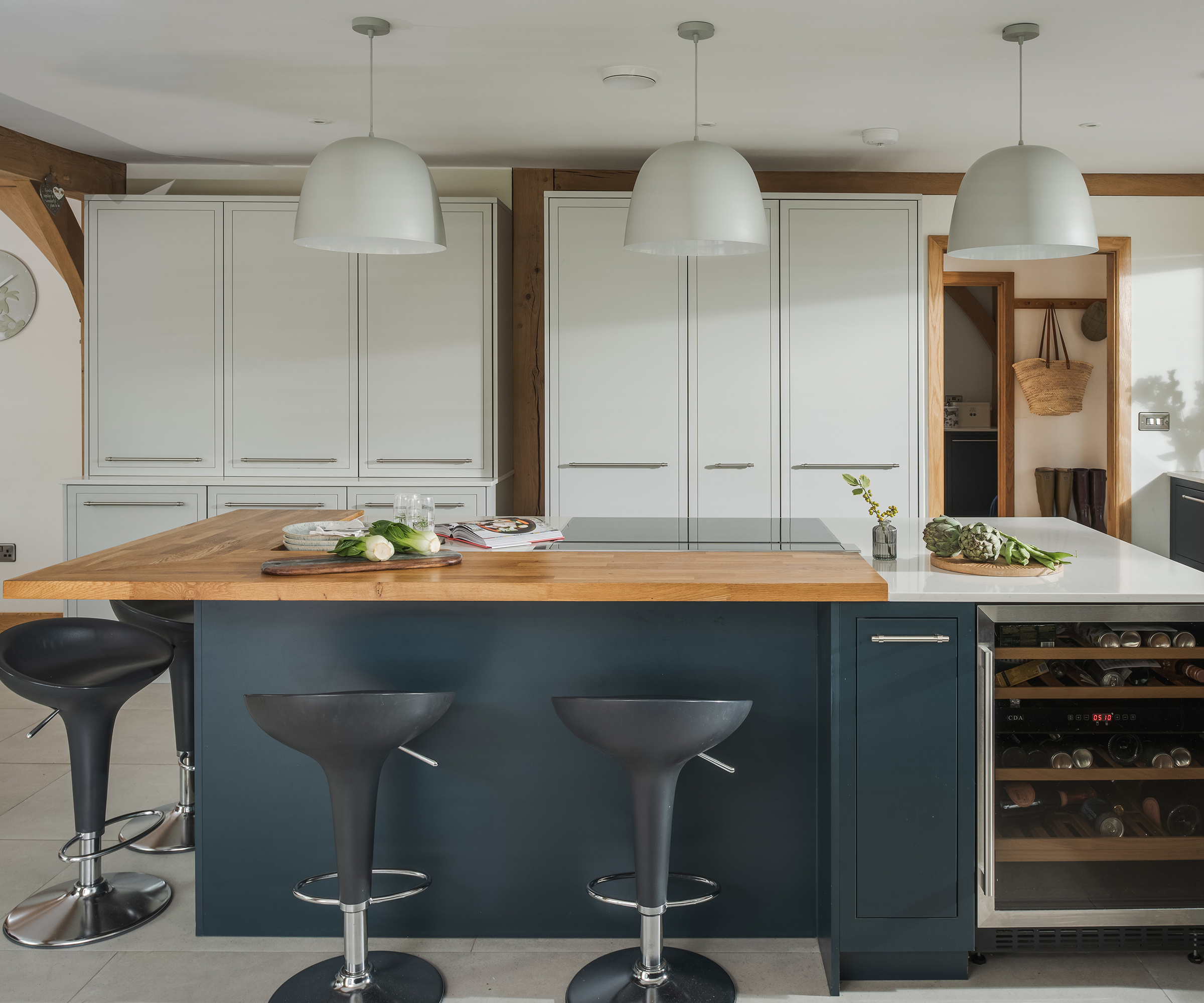
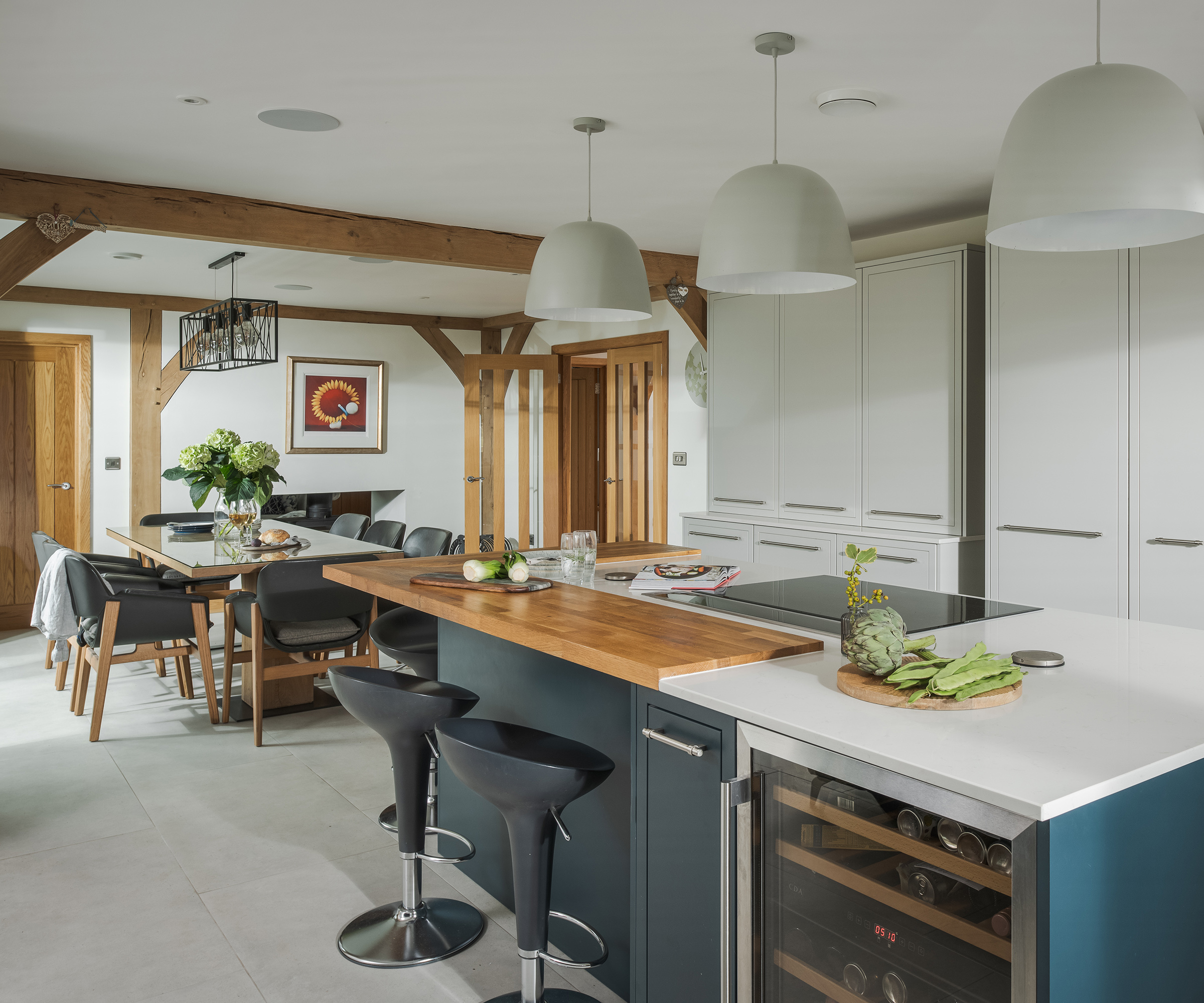
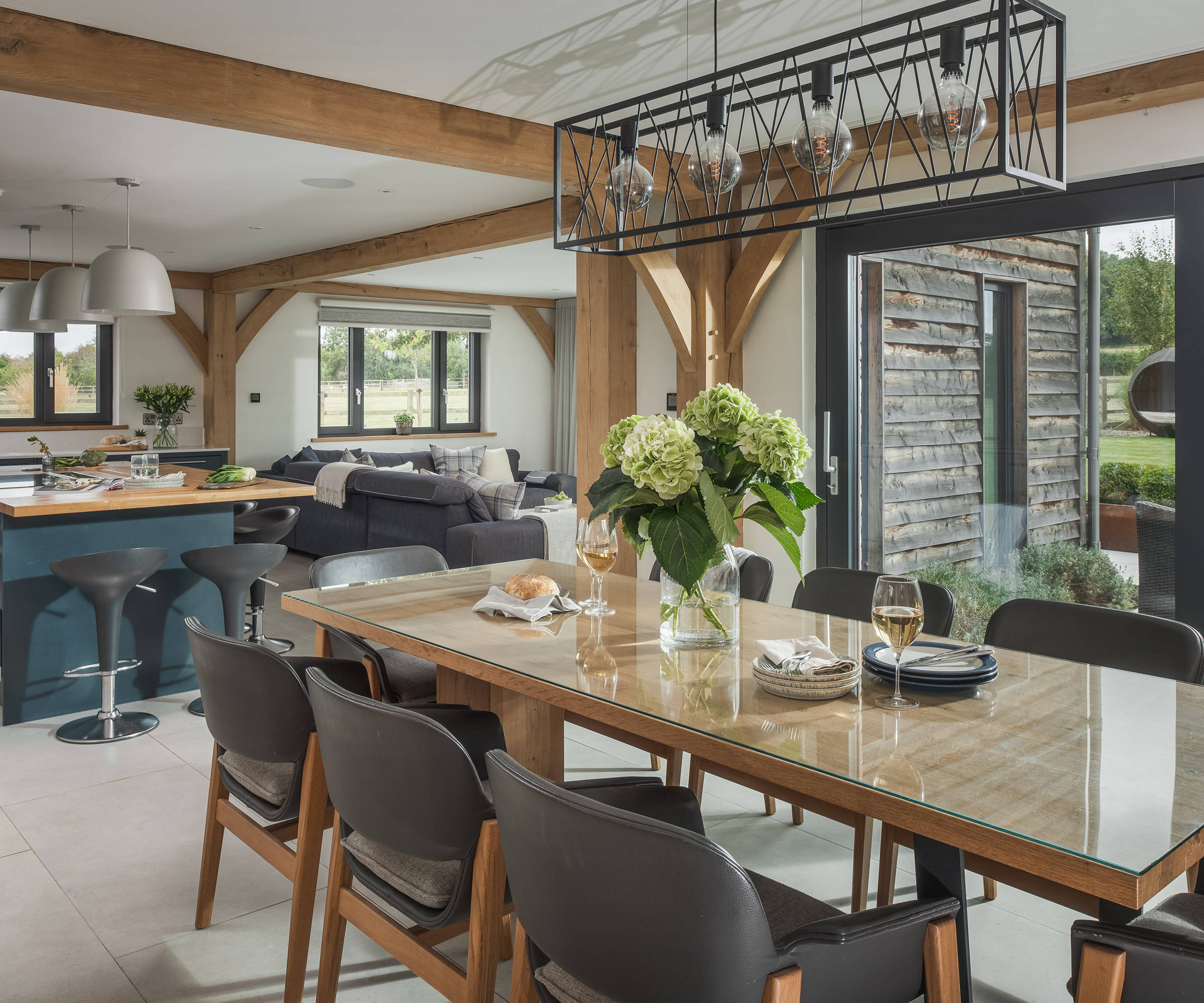
A positive experience
One of the loveliest things to come out of this process, according to Sonia, was that one of the councillors requested they attach bird boxes to the various buildings to encourage the local wildlife. ‘It was such a great idea – watching them come and go is life-affirming,’ she says.
When it came to the actual build, things went smoothly, and Sonia once again puts this down to teamwork. ‘Firstly, we had a builder we trusted and worked well with, Jamie would offer his expertise in commercial property and I’d taken a sabbatical to help with project management so Jamie or I were on site every day of the build.
We each played to our own strengths – the builders had the expertise and we had the vision. Success on a project like this is also about building and maintaining good working relationships and I saw myself as the director of happiness!’
Sonia says that staying ahead of the curve and being proactive was another ingredient for success. For example, if they knew roof tiles would be needed a few weeks down the line, they would be chosen and ordered well in time.
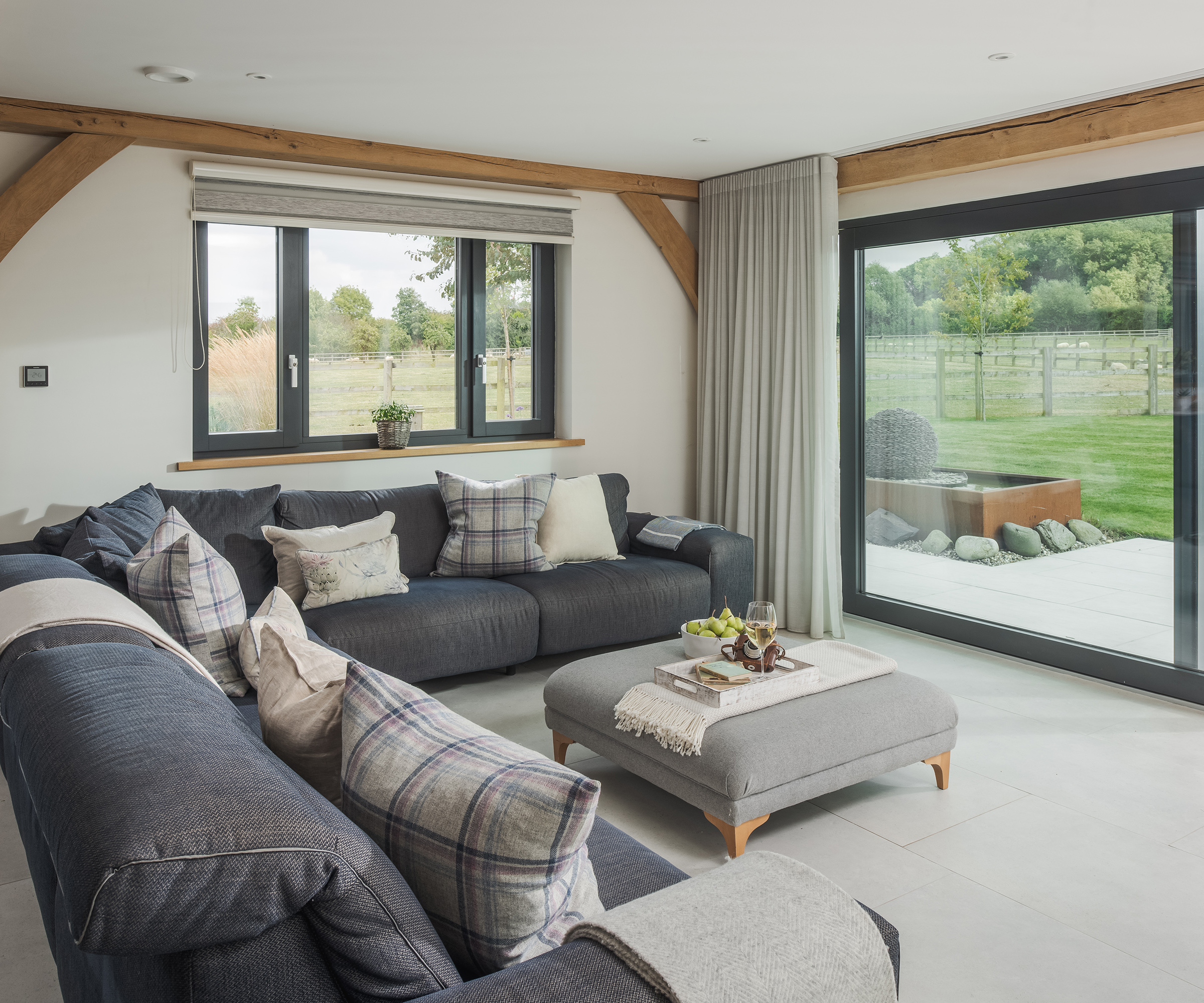
Situated on the west side of the house, the living room is a quiet retreat from busy areas – the ideal place for relaxed evenings
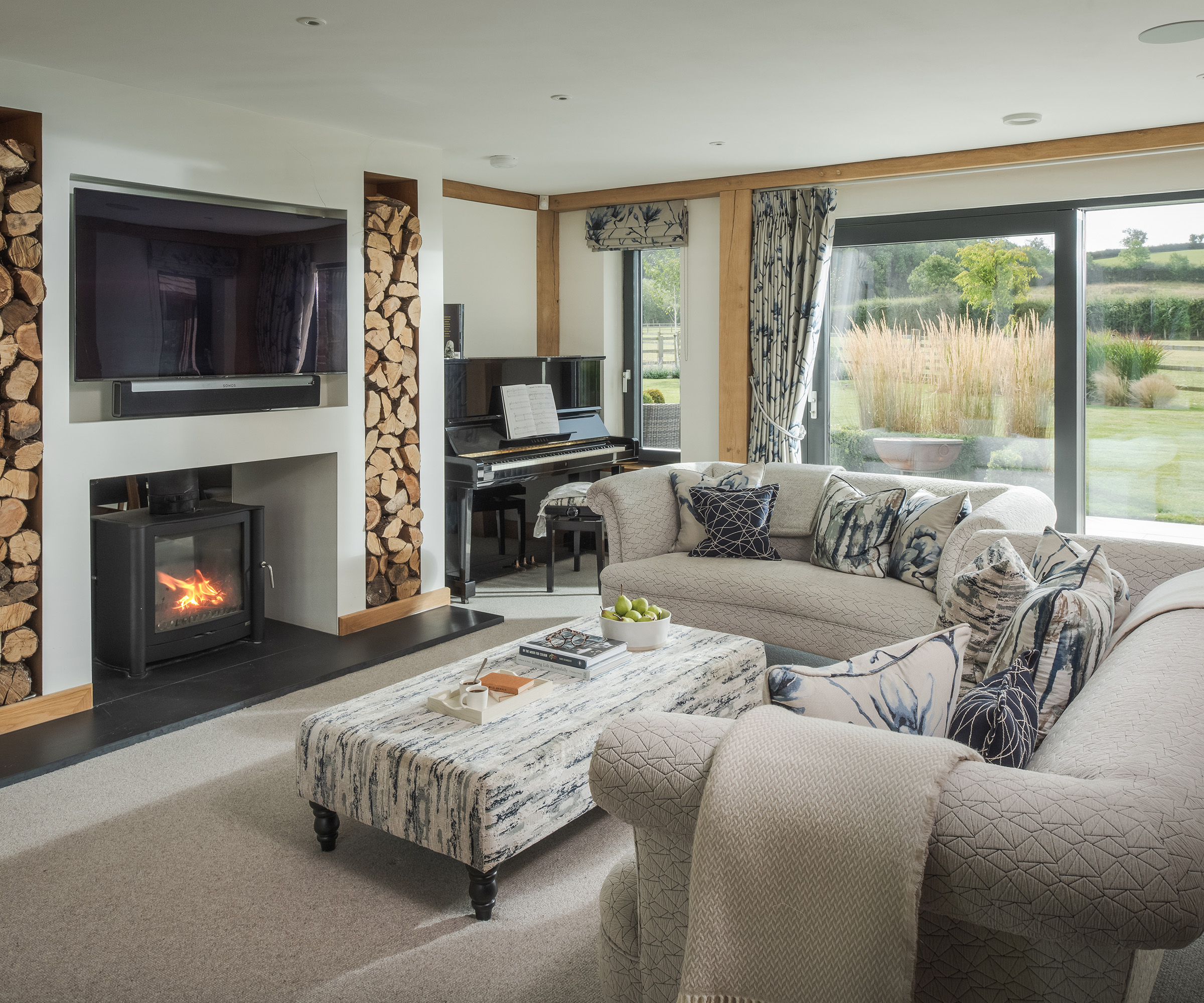
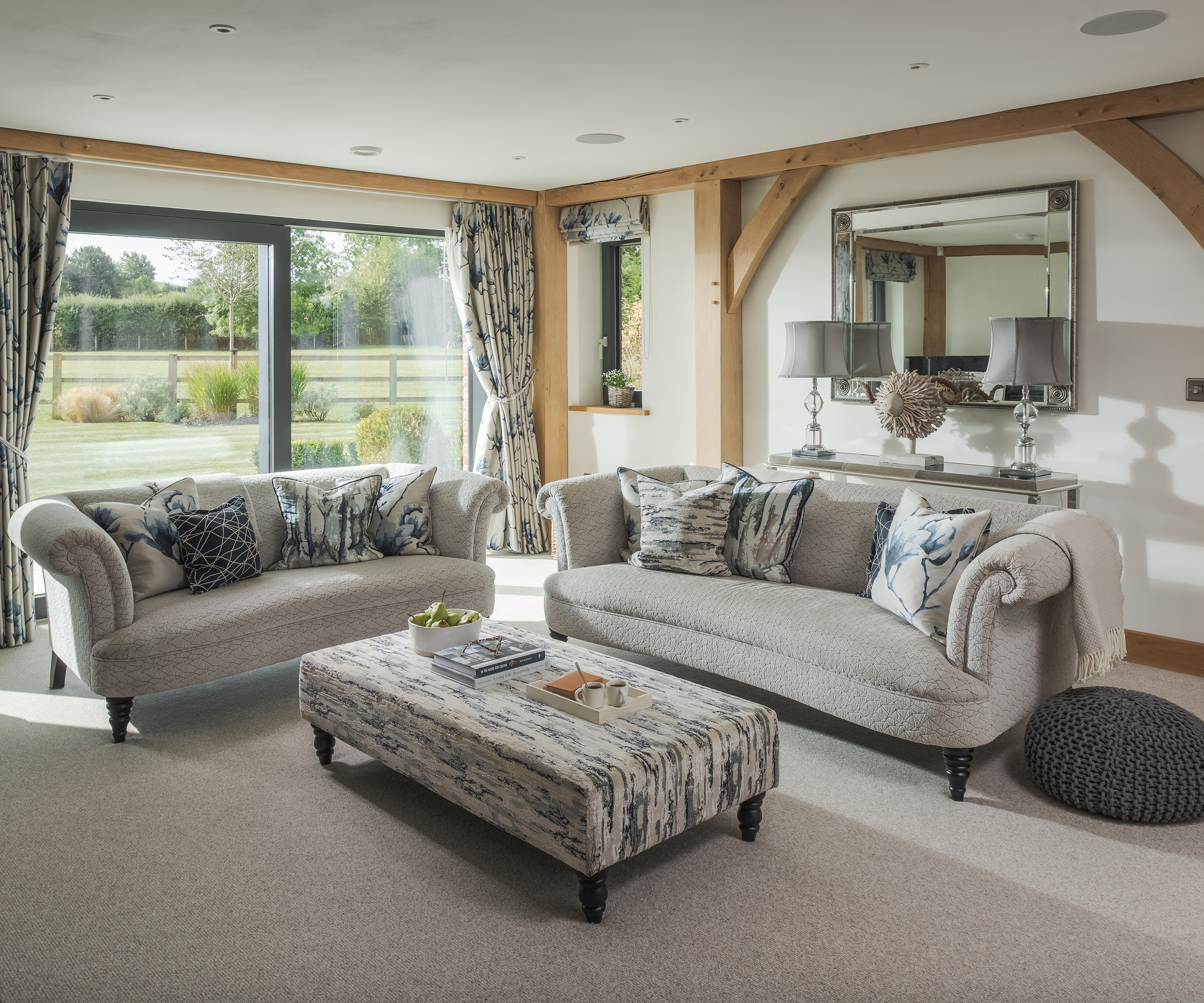
Moving into their home
‘When you go into a build, forewarned is forearmed – you need to have a plan yet be flexible enough to adapt if circumstances change,’ she says.
In 2020, three days before lockdown, Sonia and Jamie, and their children Annie, now 20, and George, 17, finally moved out of rented accommodation and into their beautiful family home.
Only now would they discover whether they had made all the right decisions – from the configuration and placement of rooms to the colour schemes and choice of flooring.
‘The layout of the open-plan space couldn’t have worked out better,’ says Sonia. ‘When designing it I was keen to create a flow, and to help achieve that I took a less-is-more approach to the colour scheme, so kept the base palette to greys and blues, together with the dark anthracite seen on the window frames and kitchen units.’
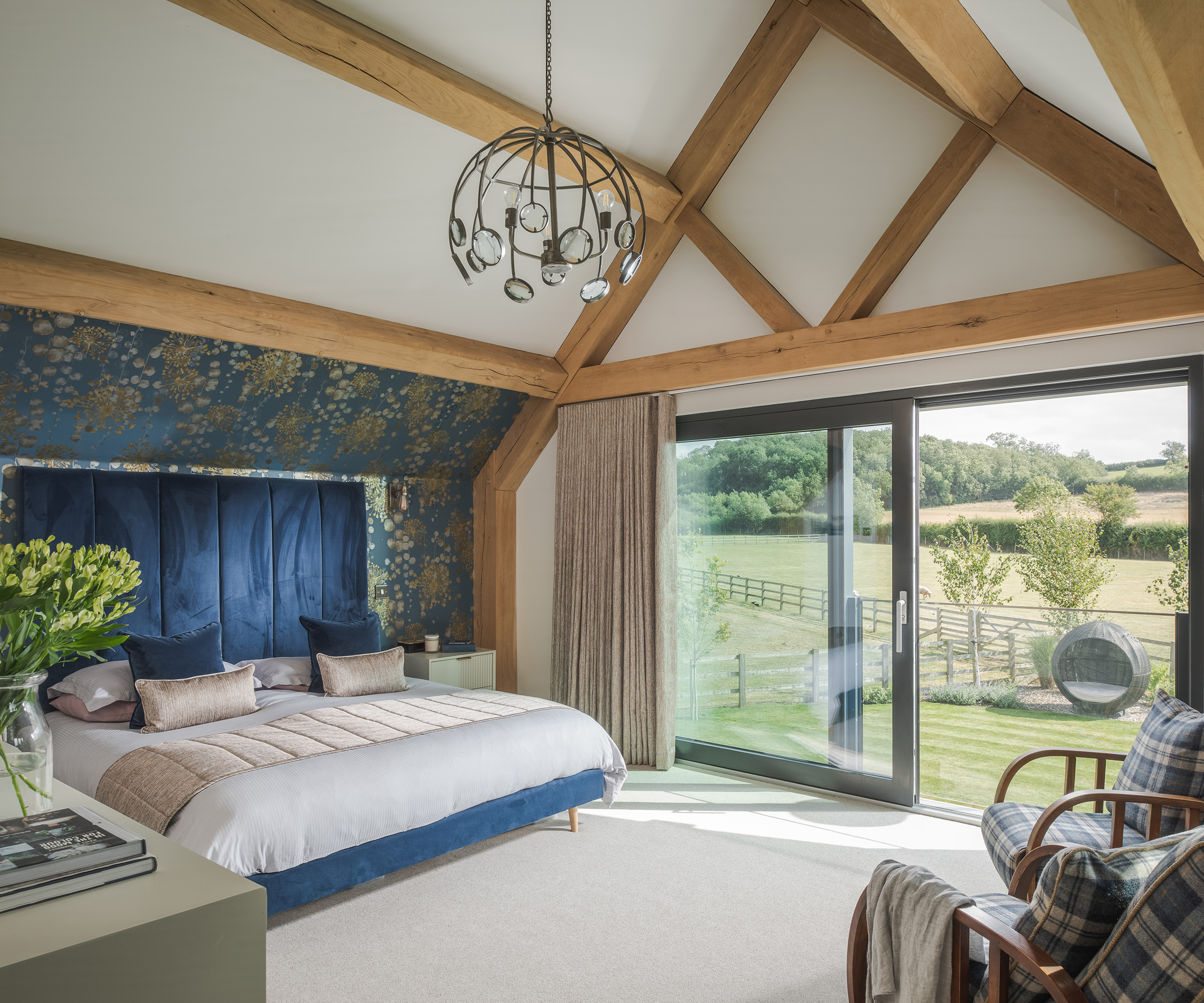
The oak beams of Sonia and Jamie’s vaulted bedroom create a majestic space, while the full-length sliding doors allow panoramic views
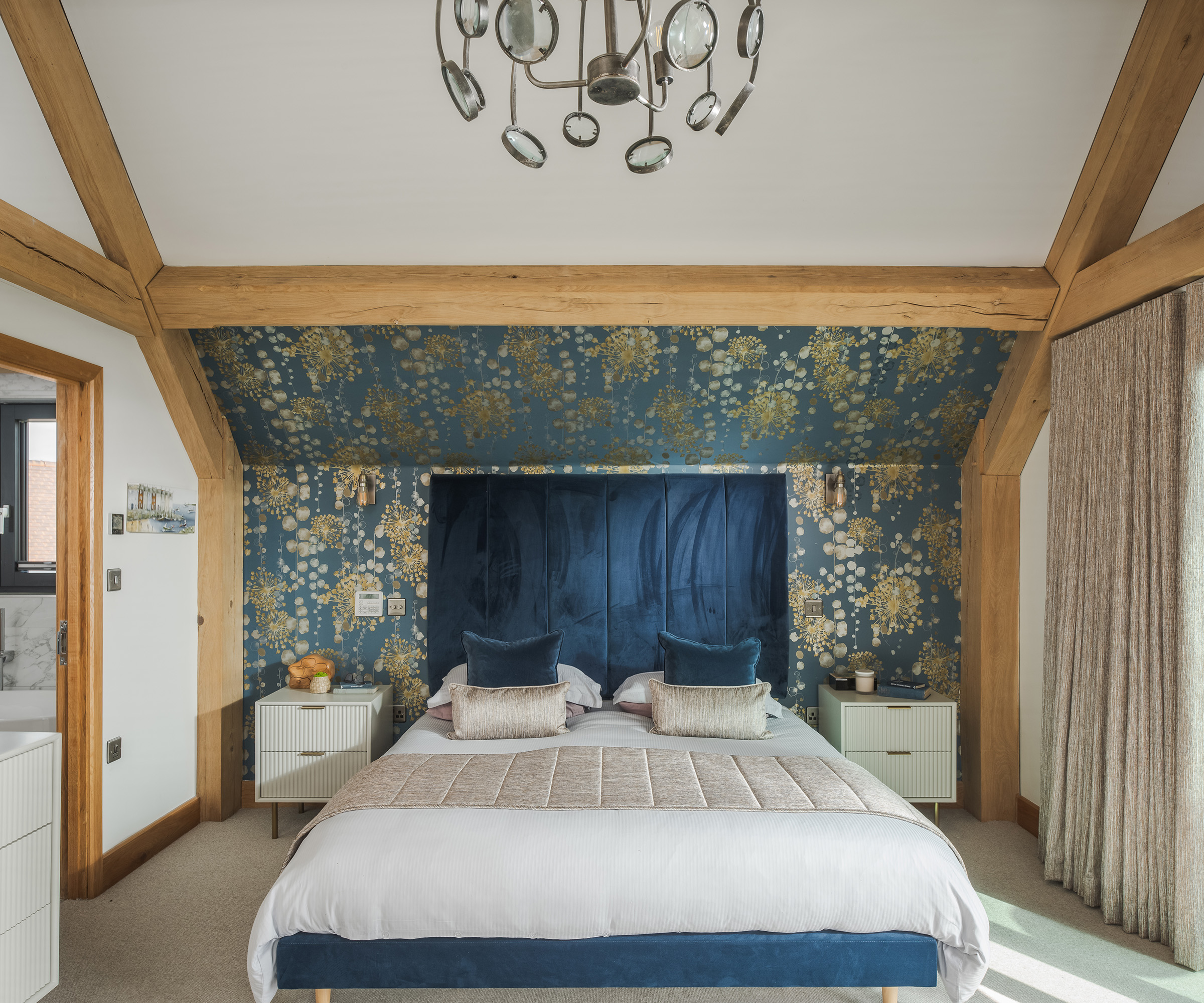
Thermal efficieny
The less-visible aspects also lived up to the couple’s expectations. ‘From the start, we’d wanted our home to be as eco-friendly as possible,’ says Sonia. With this in mind, the couple opted to include high-performance technologies such as a MVHR system, air source heating and underfloor heating, all enclosed by Oakwrights’ Wrightwall and WrightRoof panel system.
A double-sided woodburning stove was also placed centrally to create a homely feel. ‘And last year we went fully solar by installing 40 solar panels, which means we’re self-sufficient on the power front,’ says Sonia.
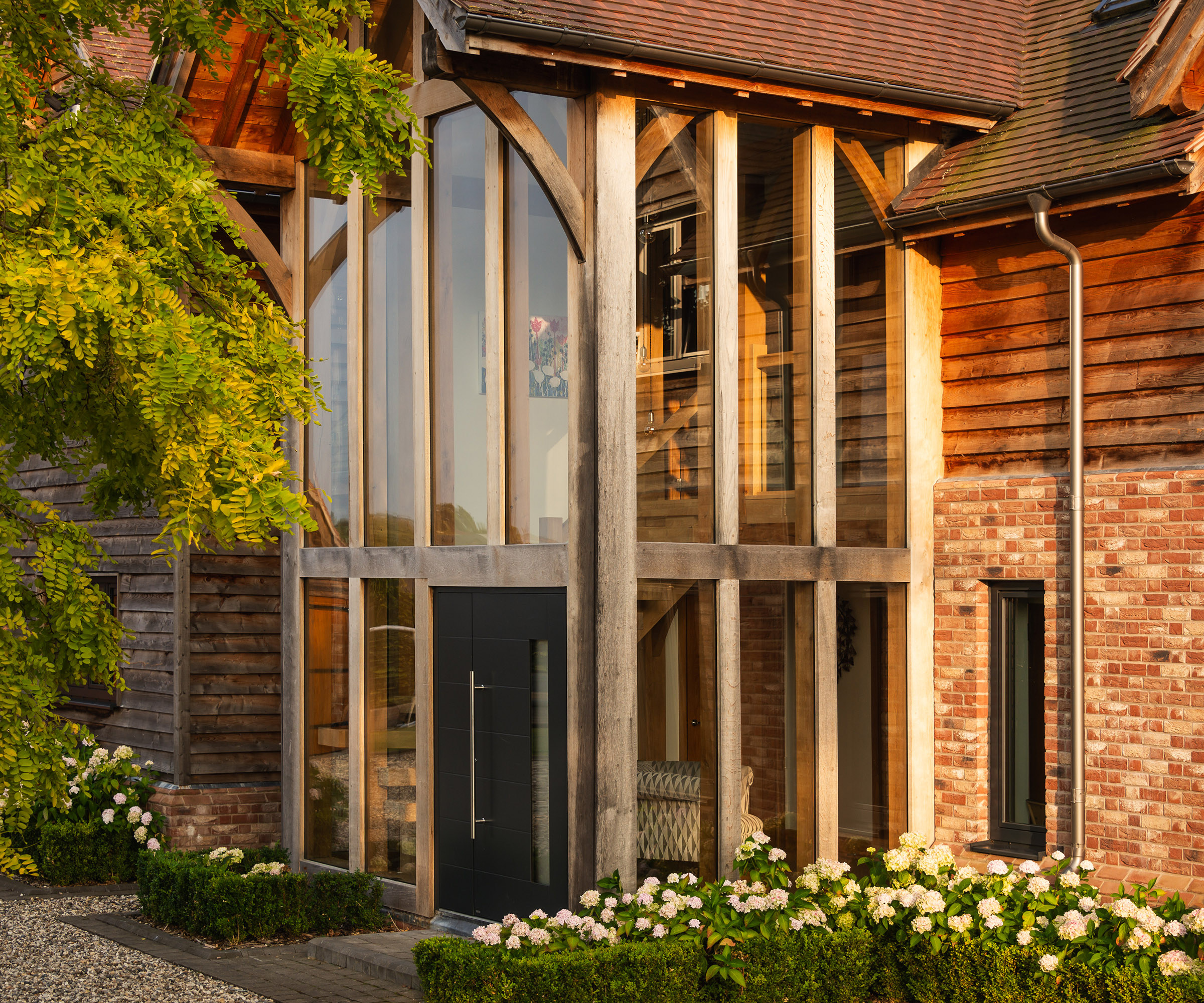
‘The staircase was built by a local firm of joiners who hadn’t built anything like it before – they were delighted with it, as were we!’
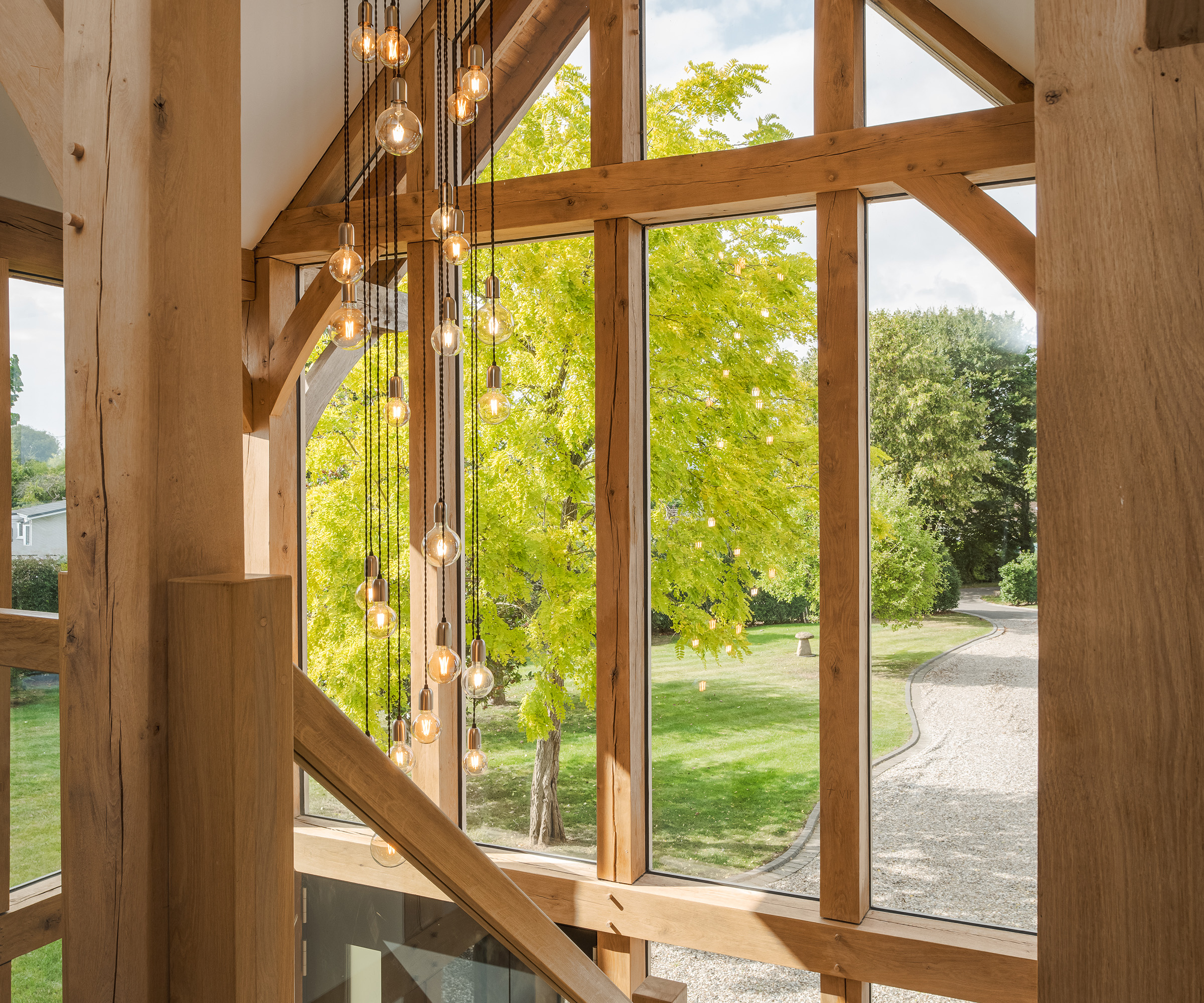
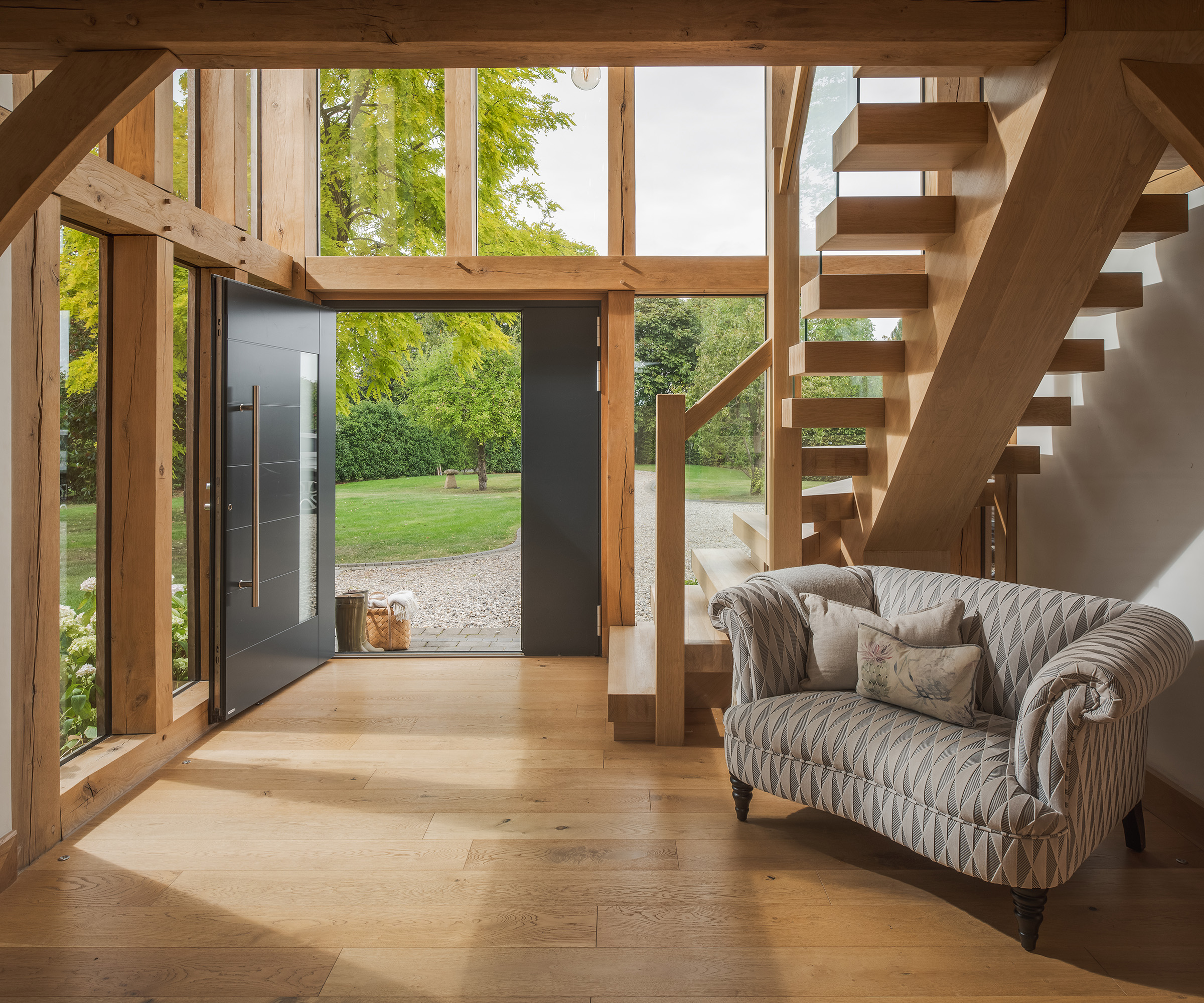
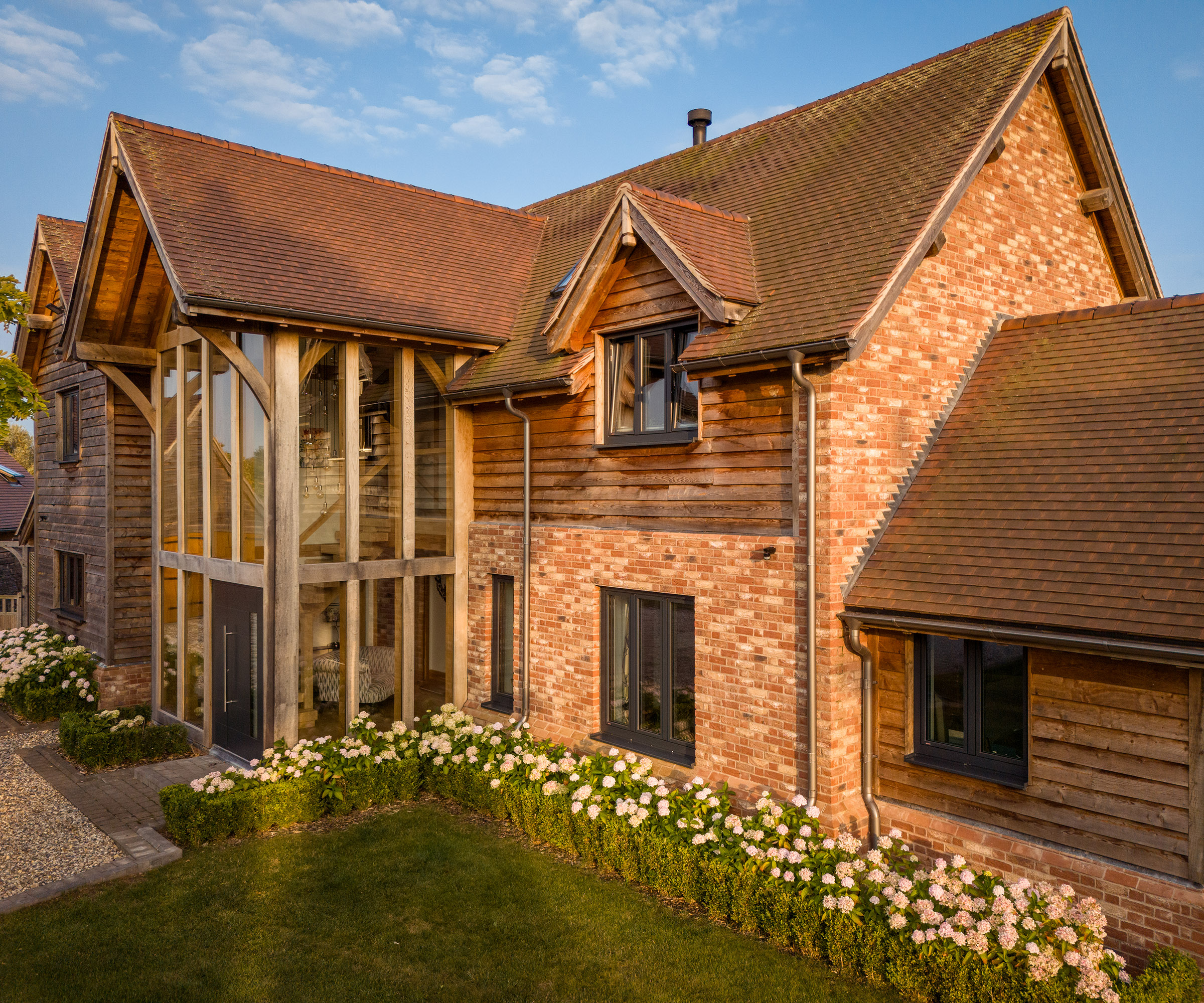
Favourite features
When asked what their favourite design features are in their home, Sonia’s reply is unsurprising. ‘I love the floating oak staircase,’ she says. ‘As well as adding to the contemporary feel we were after here, it looks super-impressive when you first walk into the house, not least with the glass bannisters we chose in preference to wooden ones.
‘And I’m so pleased that we opted for the face-glazed vaulted entrance hall – it wasn’t on the original plans but we added it as a feature that would lift the house out of the ordinary,’ she adds.
‘Not only does it look spectacular, but the abundance of glass creates an entrance hall that is flooded with natural light. We settled into this place in a surprisingly short time and even our children, who had reservations about leaving the home they had grown up in, agreed it was a brilliant move.’
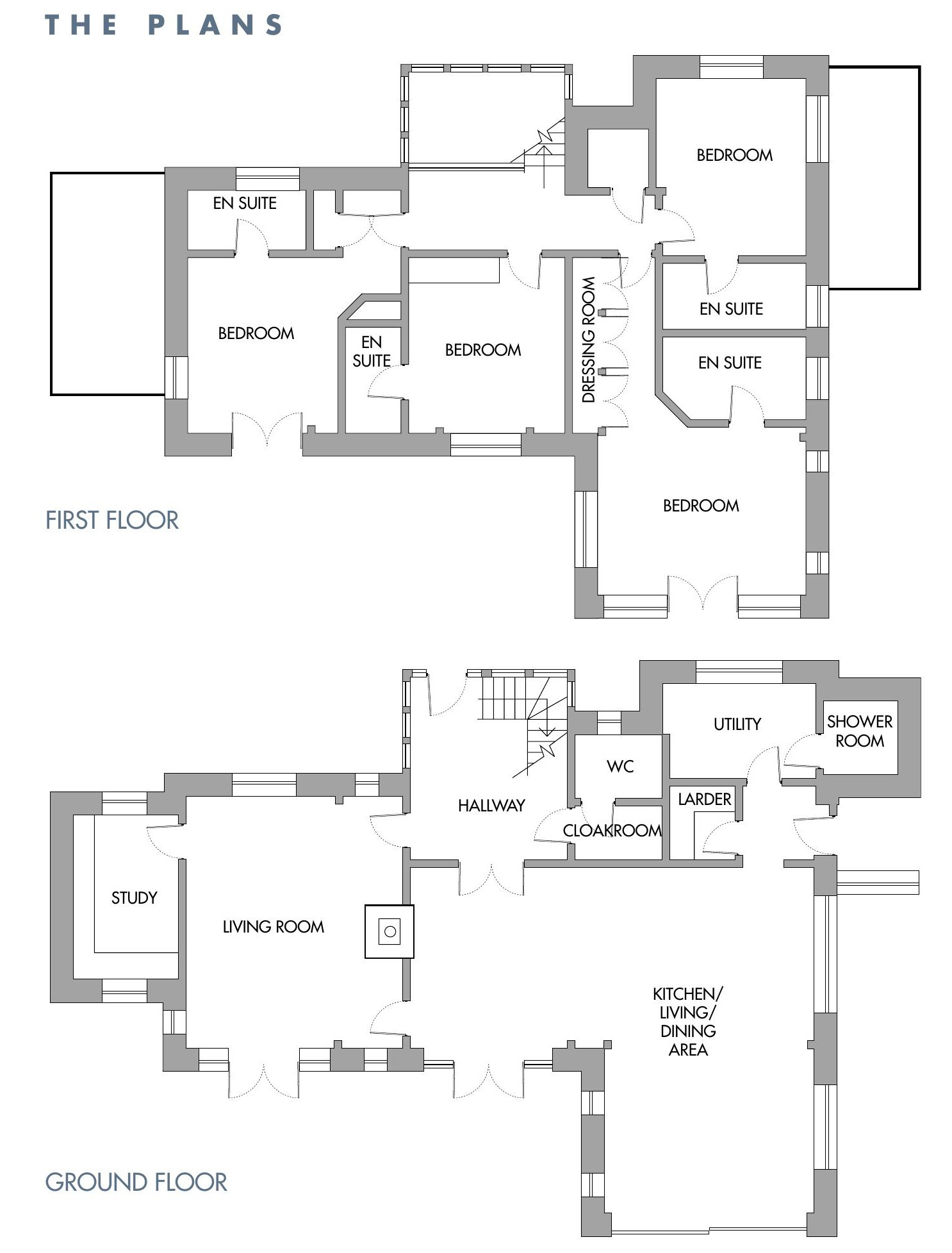
Sonja reflects that among their best build decisions was staying on top of the daily plans for the build. This will help ensure your vision becomes integral to the fabric of the build and helps avoid the common pitfalls of a self-build project.
She also recommends fostering good working relationships – 'take an interest in the skills and techniques being employed, and provide cups of tea and treats.’
Considering an oak frame extension? Check out our guide on the 10 things to know before building an oak frame home.
Seán is an experienced writer with a specialism in homes journalism. He was formerly Chirf Sub of Elle Decoration & Practical Parenting, then Associate Editor of 25 Beautiful Homes magazine. Since 2016, he has been a freelance writer and editor specialising in interiors magazines inc. Living Etc, Homes & Gardens, 25 Beautiful Homes and Homebuilding & Renovating.
