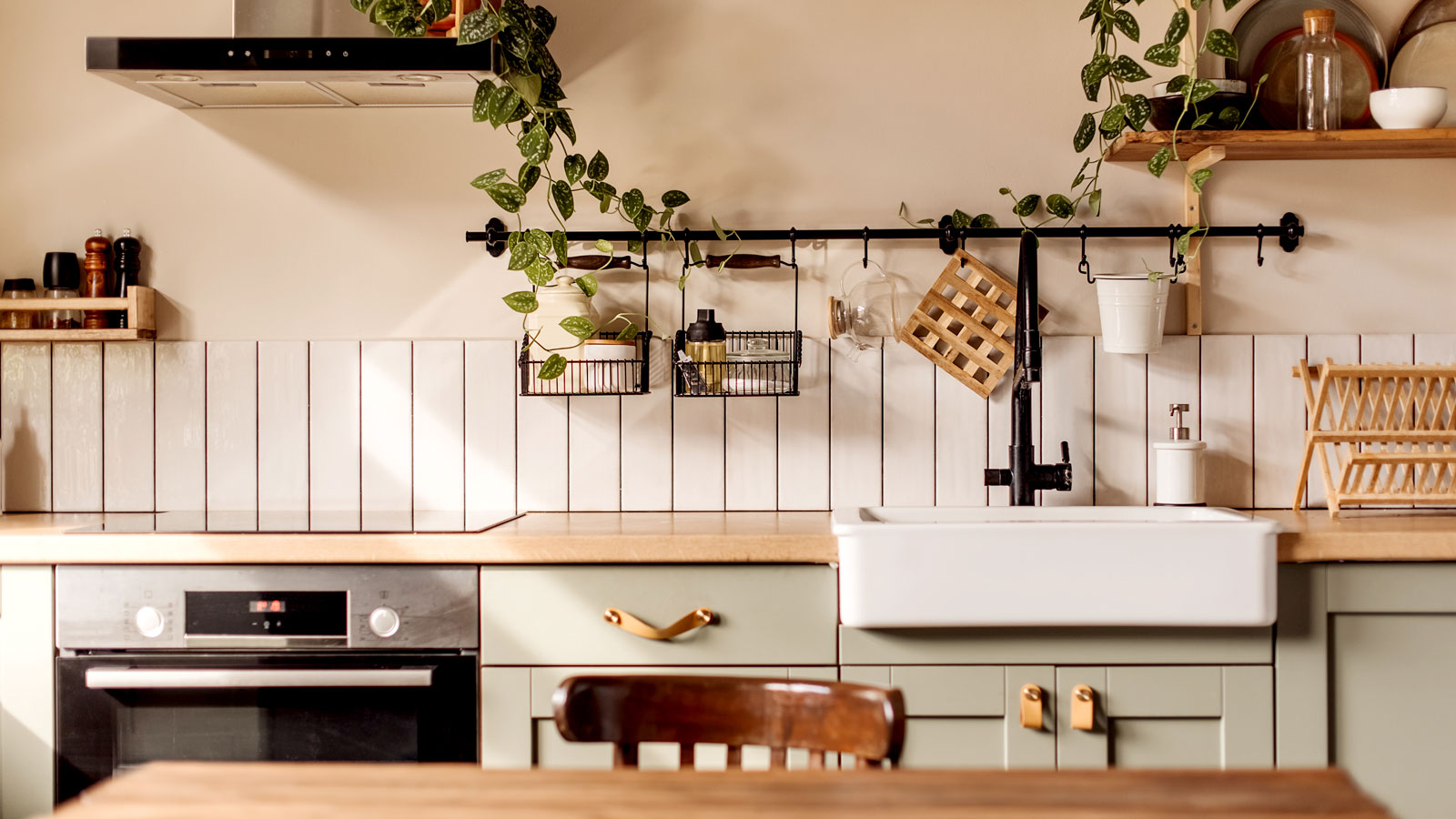The best modern porch ideas should 'greet your guests with intrigue and excitement,' say the experts
Get inspired to create an entrance that does your home justice with our round-up of modern porch ideas
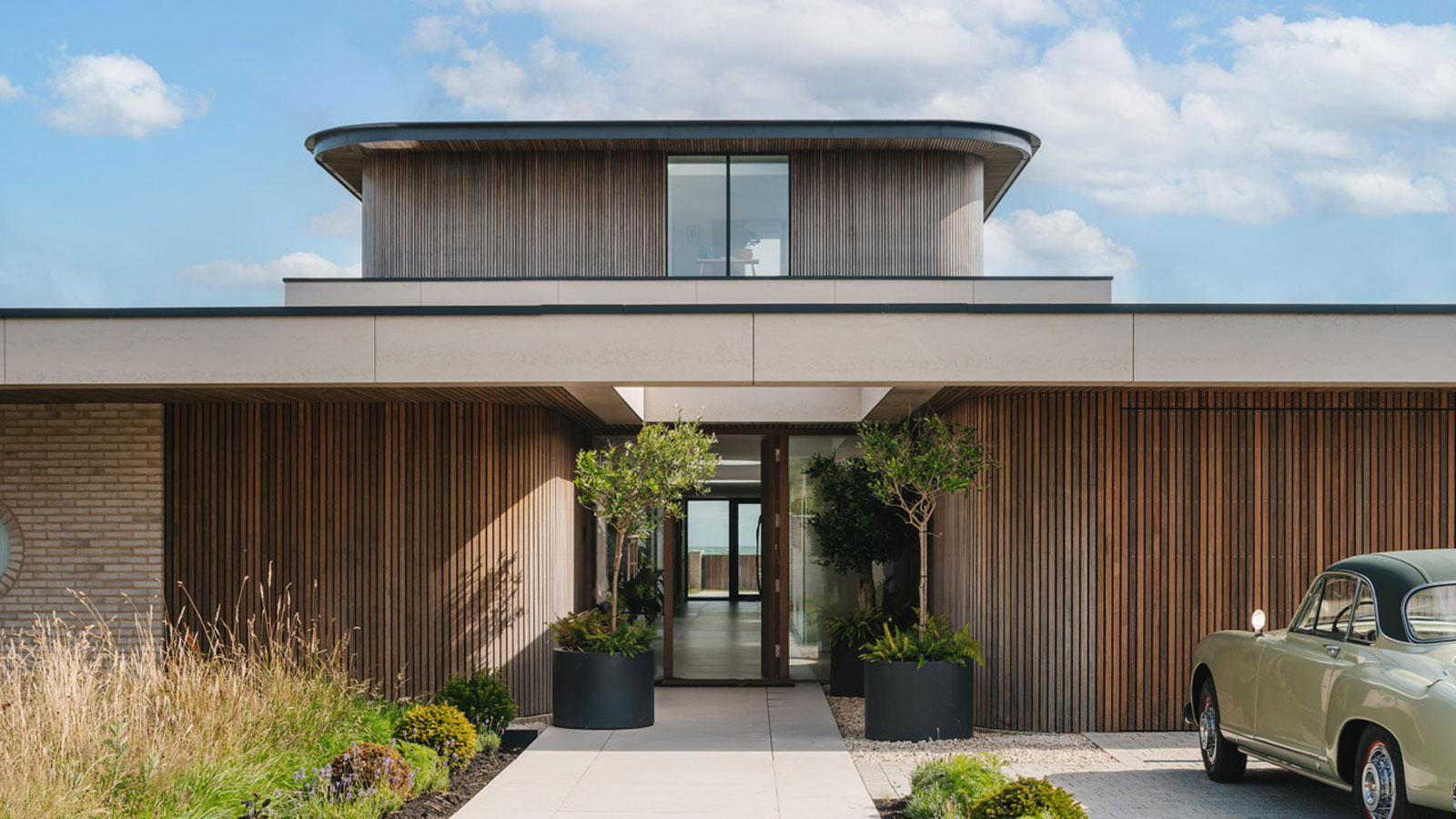
- 1. Keep it bold and unfussy
- 2. Add to a linear look with a flat roof
- 3. Create a sculptural focal point
- 4. Don't discount arches and curves
- 5. Keep it partially open to introduce natural light
- 6. Keep an open mind towards pitched roofs
- 7. Use your porch to make an architectural statement
- 8. Embed the porch into the depth of the house
- 9. Embrace the clean lines of a flat roof canopy
- 10. Get creative with brick detailing
- 11. Design your porch as a seating area
- 12. Mirror your front door design
- FAQs
Bring your dream home to life with expert advice, how to guides and design inspiration. Sign up for our newsletter and get two free tickets to a Homebuilding & Renovating Show near you.
You are now subscribed
Your newsletter sign-up was successful
The best modern porch ideas can be just the finishing flourish a house needs to be a resounding success, cementing its contemporary credentials as well as contributing to how well it functions on a practical level.
All too often not enough thought goes into porch ideas, meaning that they can look a little like an afterthought or clumsy add-on. Ideally, this is an element of your home that should be designed alongside the rest of your house as a whole, taking into account its materials, size and form.
If you are keen to boost the modern appeal of your home, our collection of ideas is here to help, offering inspiration for all kinds of properties.
1. Keep it bold and unfussy
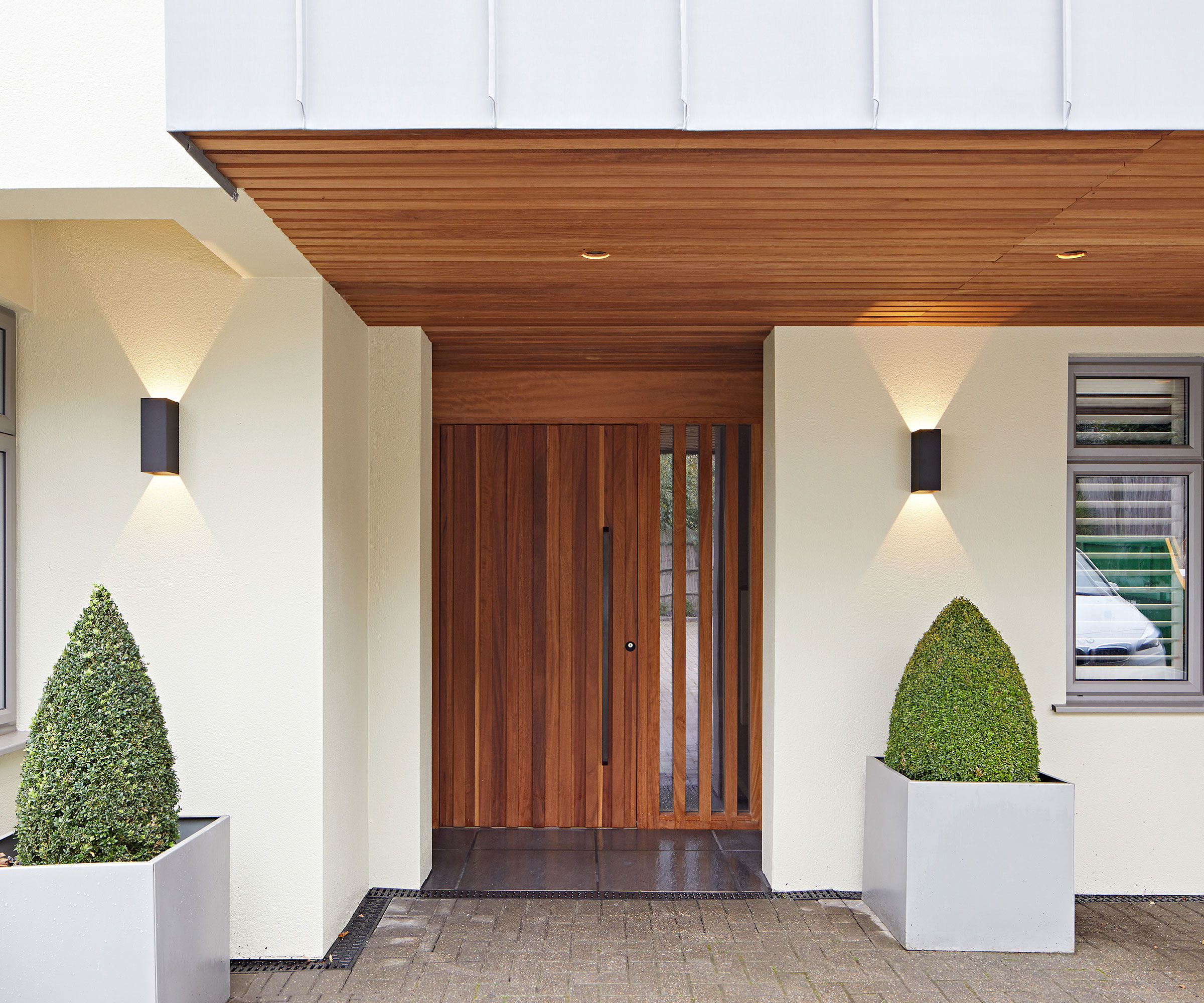
Many of the most successful modern porches combine bold, strong lines and shapes with little in the way of elaborate detail.
"To make a porch look modern, think simplicity and limited fussy ornamentation," agrees architect Tina Patel of Architect Your Home. "For example, a deep roof with single colour banding to the roof, followed by a silicon render to the main walls."
Simple needn't equal boring though. Pay close attention to the materials you clad your structure in and ensure you seek the best porch lighting ideas to bring it to life too.

Tina Patel is a RIBA-chartered architect and director at Architect Your Home, with over 15 years' experience helping families transform their homes through thoughtful, stress-free design. She specialises in homeowner-led renovations, making the process of extending, refurbishing, or reconfiguring a home simpler and more empowering. Having worked on over 200 projects, Tina is passionate about creating happy, harmonious homes that add real value to family life. She's an expert voice on planning system challenges, permitted development, and the realities of renovating in the UK today – especially from a homeowner’s perspective.
2. Add to a linear look with a flat roof
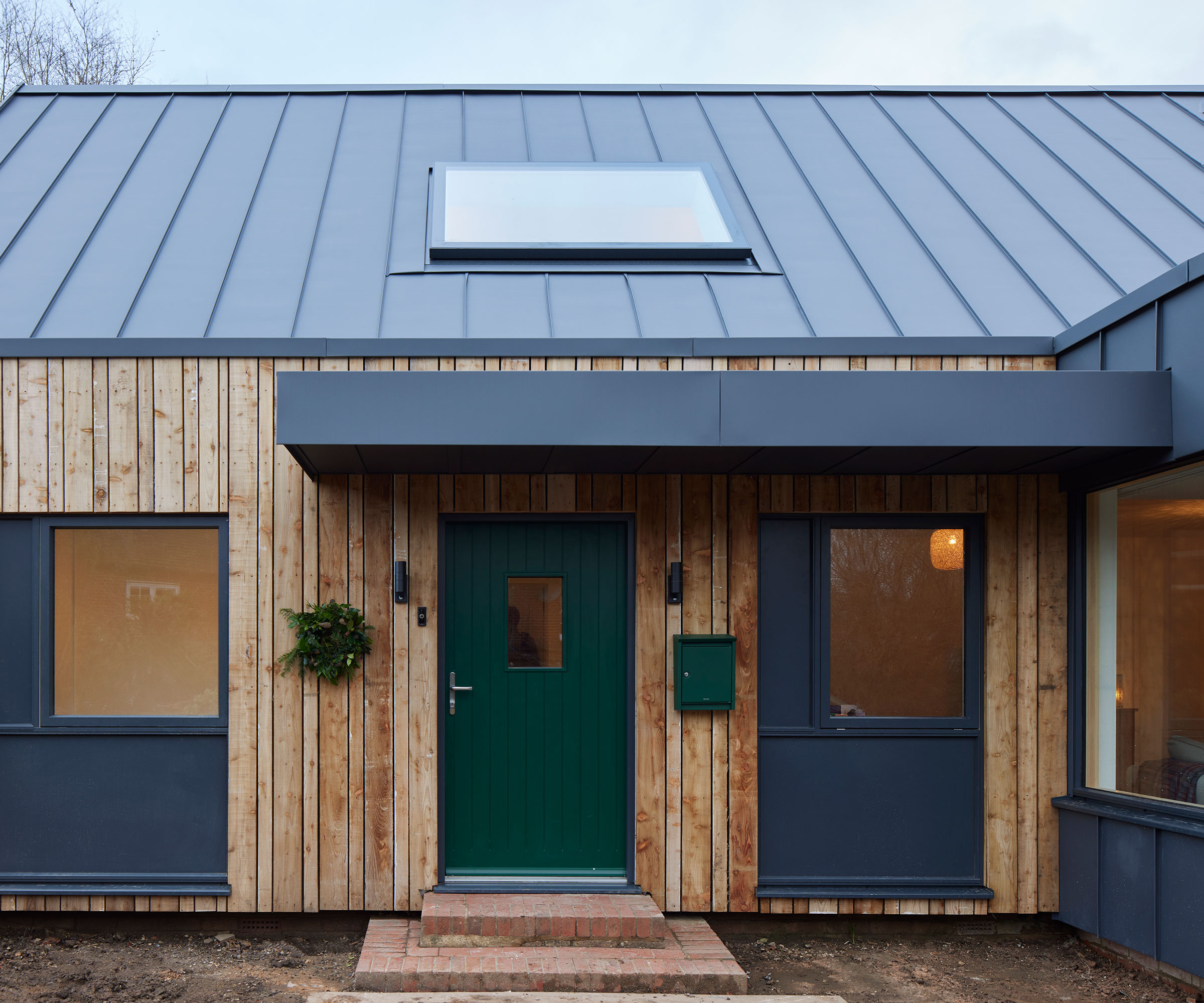
When it comes to adding a modern element to your home, flat roof porch ideas should definitely be something you are looking at. With their sleek, linear appearance, they tend to be simpler in form than many pitched designs.
Bring your dream home to life with expert advice, how to guides and design inspiration. Sign up for our newsletter and get two free tickets to a Homebuilding & Renovating Show near you.
In addition, flat roofs offer so much scope in terms of how they can be lit, offering the potential for unfussy recessed downlights to be added, or for uplighting to highlight the cladding used to cover the underside of the structure.
One of the aims of this project, designed by Studio BAD, was to address overheating, and the deep overhang of the flat roof porch is just one way of doing this.
3. Create a sculptural focal point
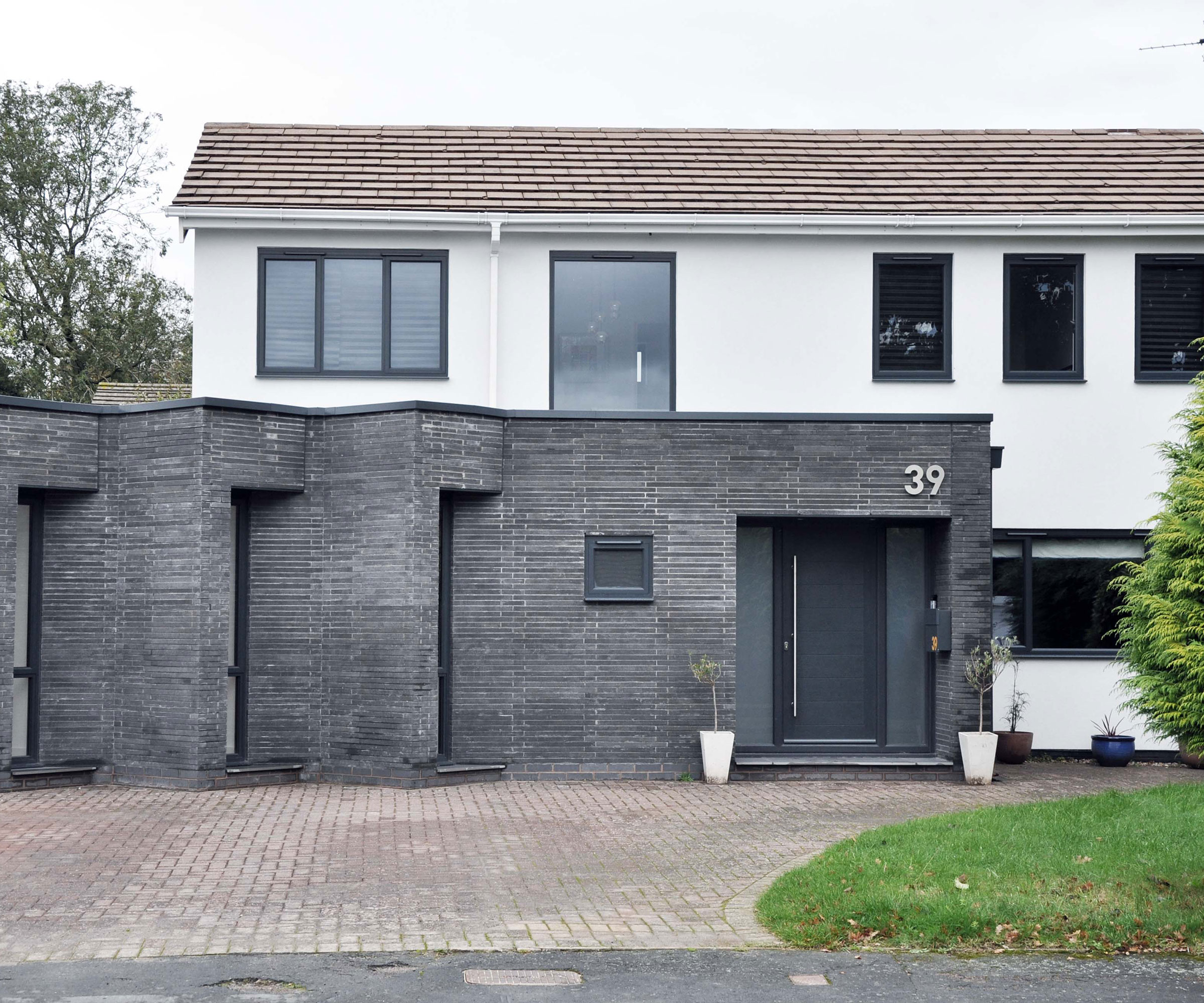
A porch can do so much more than just offer shelter from the elements – it can totally transform the kerb appeal of a house.
"Not only do modern porches help with wayfinding and announcing the main entrance to a home, they also work to create a new architectural language to the principal elevation," explains architect Jason Laity of Unity Architects.
As part of the transformation of this house, Unity Architects designed a saw-tooth facade which helps control inwards and outwards views from the home office within.

During his architectural career, Jason Laity has enjoyed working on both national and international works of significance and introduces a design-led approach to all projects undertaken by Unity Architects.
His RIBA certified qualifications in the field include a First Class Degree in Architecture and a Diploma in Architecture with Distinction. Jason is a registered architect with the Architects Registration Board (ARB) and is a Chartered Member of the Royal Institute of British Architects (RIBA).
4. Don't discount arches and curves
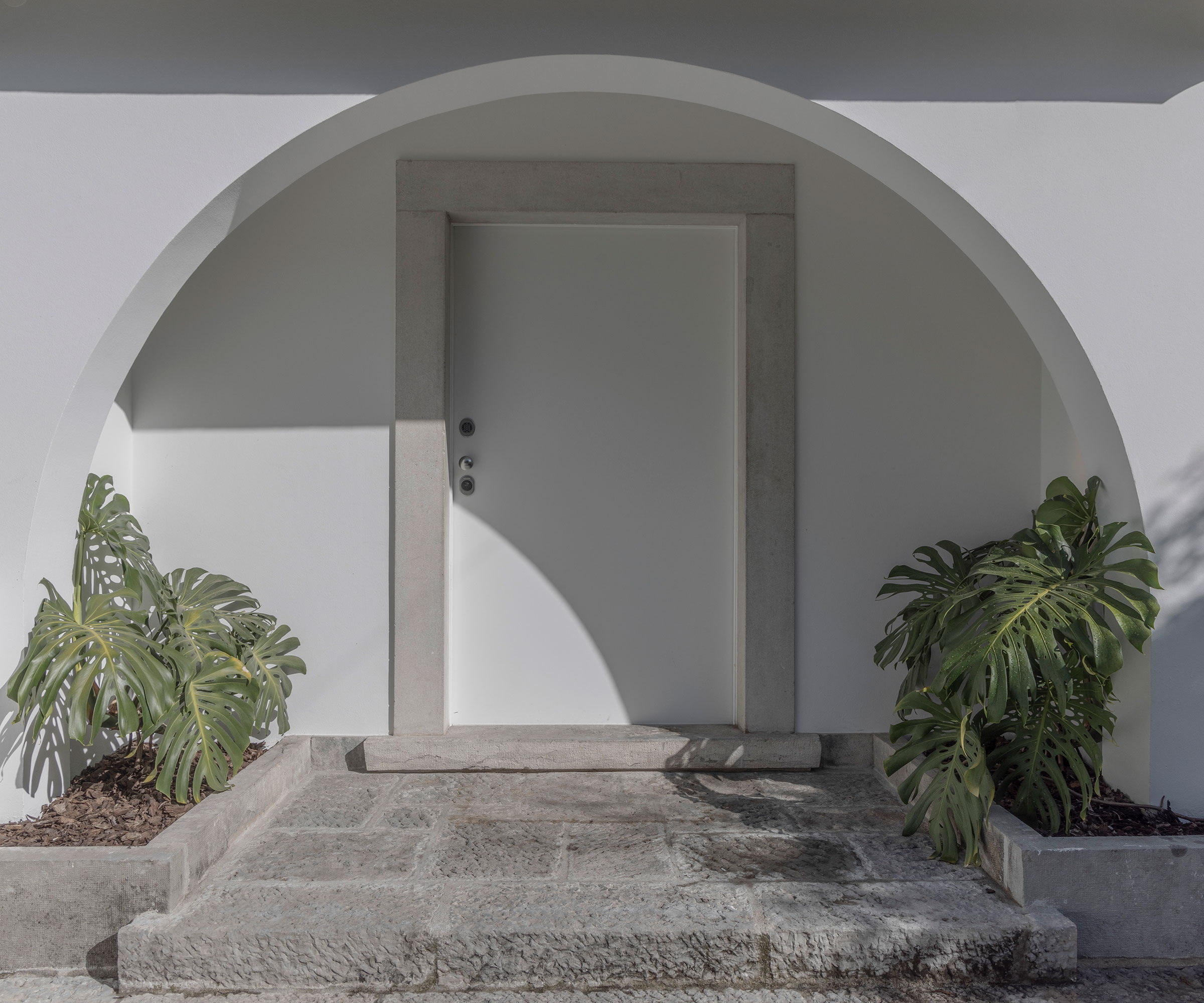
There is no reason why modern homes and their details have to be dominated by straight lines and linear forms.
Curves and rounded edges can also work well and look really striking when used around doorways, whether in the design of a porch or for the walls that lead the eye towards the front door. They also work well for small porch ideas.
"If you want to consider something a bit different, consider introducing some arches and curves," suggests Tina Patel. "Done well these can look sophisticated and set your entrance apart."
5. Keep it partially open to introduce natural light
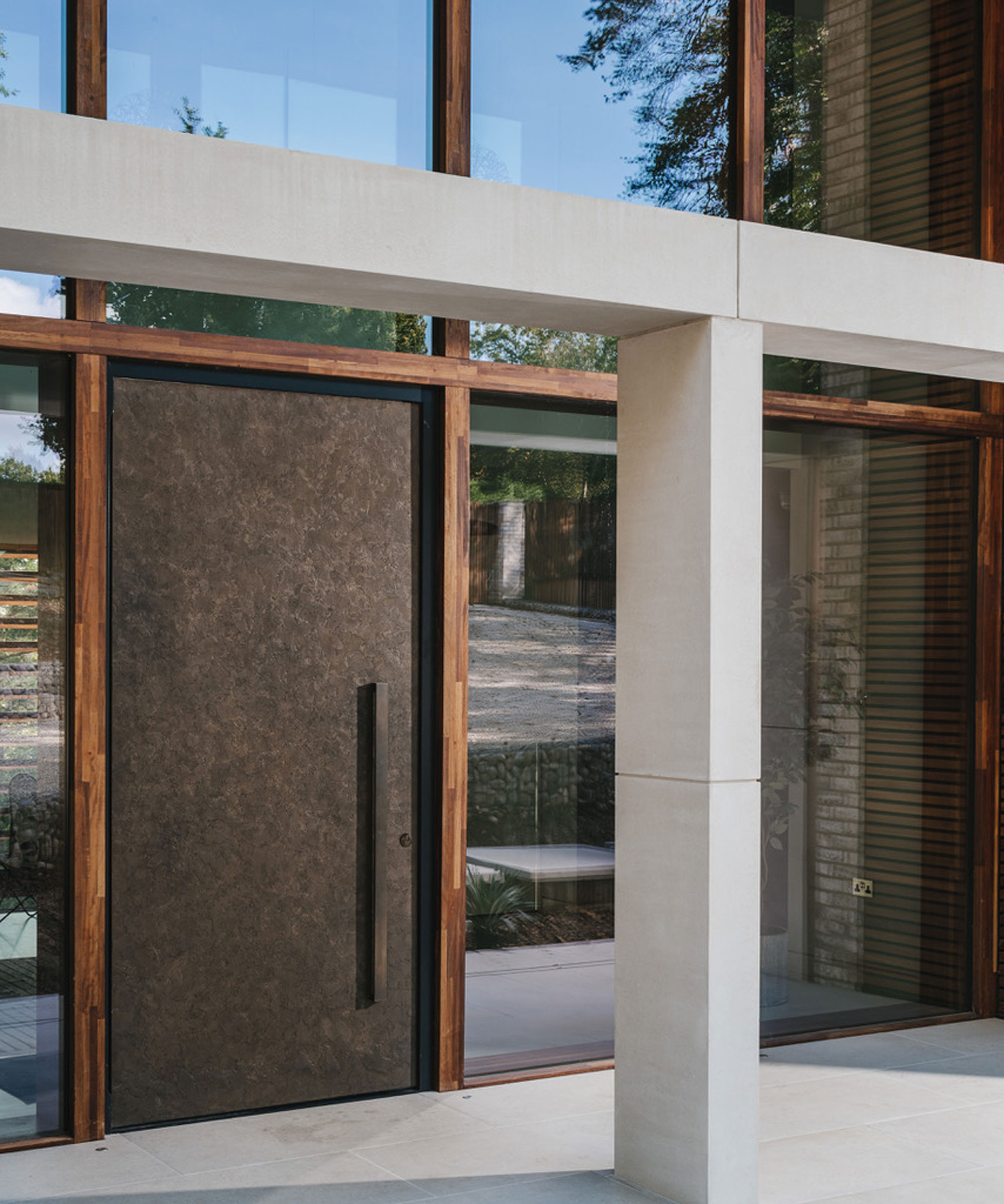
For many homeowners, a decision will need to be made between enclosed vs open porches. In the case of modern designs, both can work well, but if you are worried about your porch preventing enough natural light from entering the front rooms of your house, something a little more open could be the best option.
Additionally, a design that features space within its form can really help add a sense of drama and individuality.
"An opening that frames the sky, or a colonnade that draws you into the home, provide new ways of looking at spaces beyond, and greet your guests with intrigue and excitement for what is in store beyond the front door," explains Dan Pyzer-Knapp, associate at OB Architecture.

Dan has a range of experience in technical delivery of residential projects across London and the South of England, from small developments to high-end residential homes in the centre of London.
6. Keep an open mind towards pitched roofs
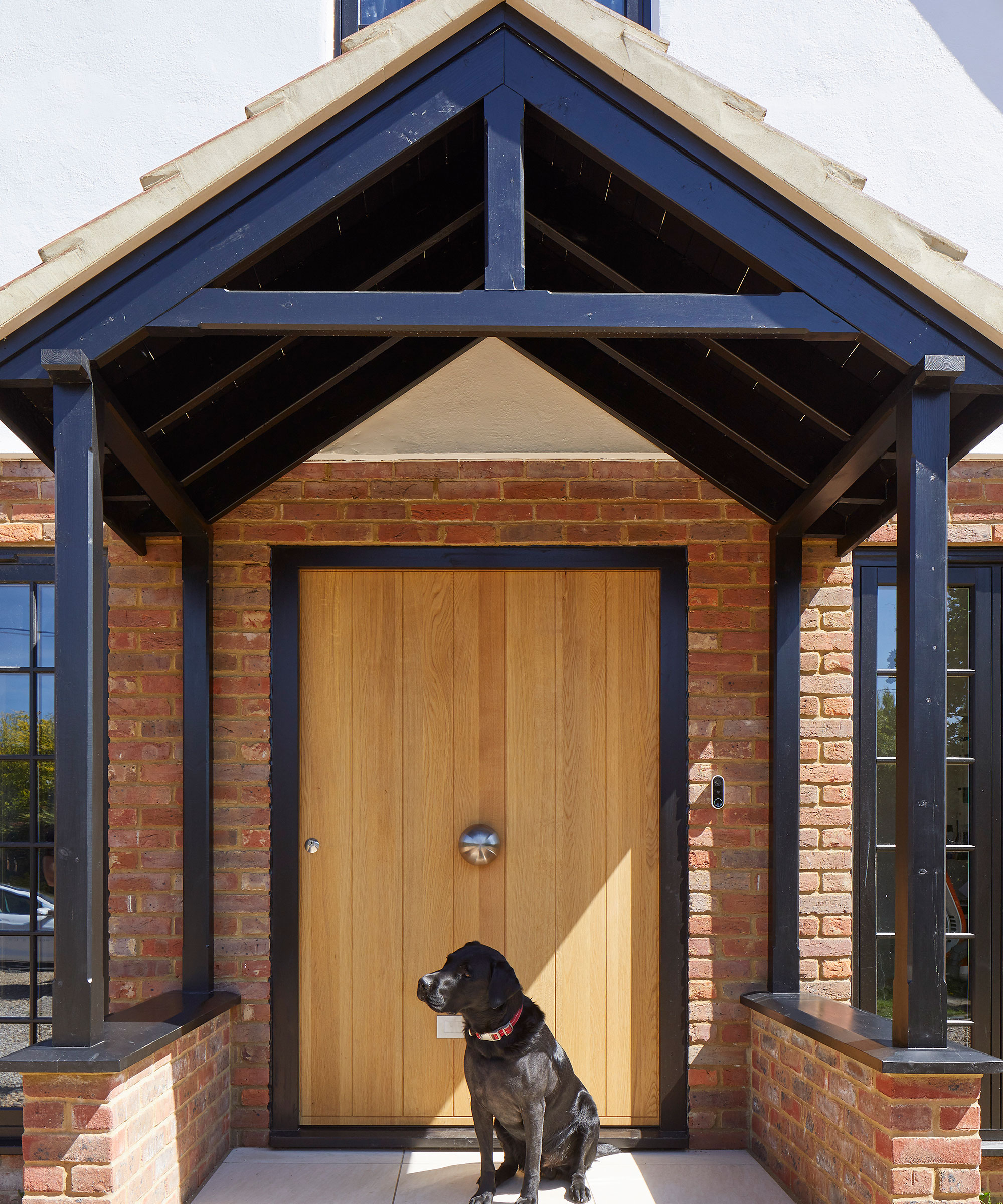
It is true that pitched roof porches are often beautiful additions to period properties, particularly oak frame porches, but they can also work surprisingly well at framing a modern front door.
The key is to stick to a more minimalist design and avoid anything overly fussy that might jar with the details used elsewhere in the facade. In addition, pick up on materials and colours from the main house to tie the two together.
"An entrance porch should be considered as more than a simple addition to the building," picks up Dan Pyzer-Knapp. "When considered as part of a wider design of the home it can enhance the drama and wow factor of the project through simple moves which also help ground the design into its contextual surroundings."
7. Use your porch to make an architectural statement
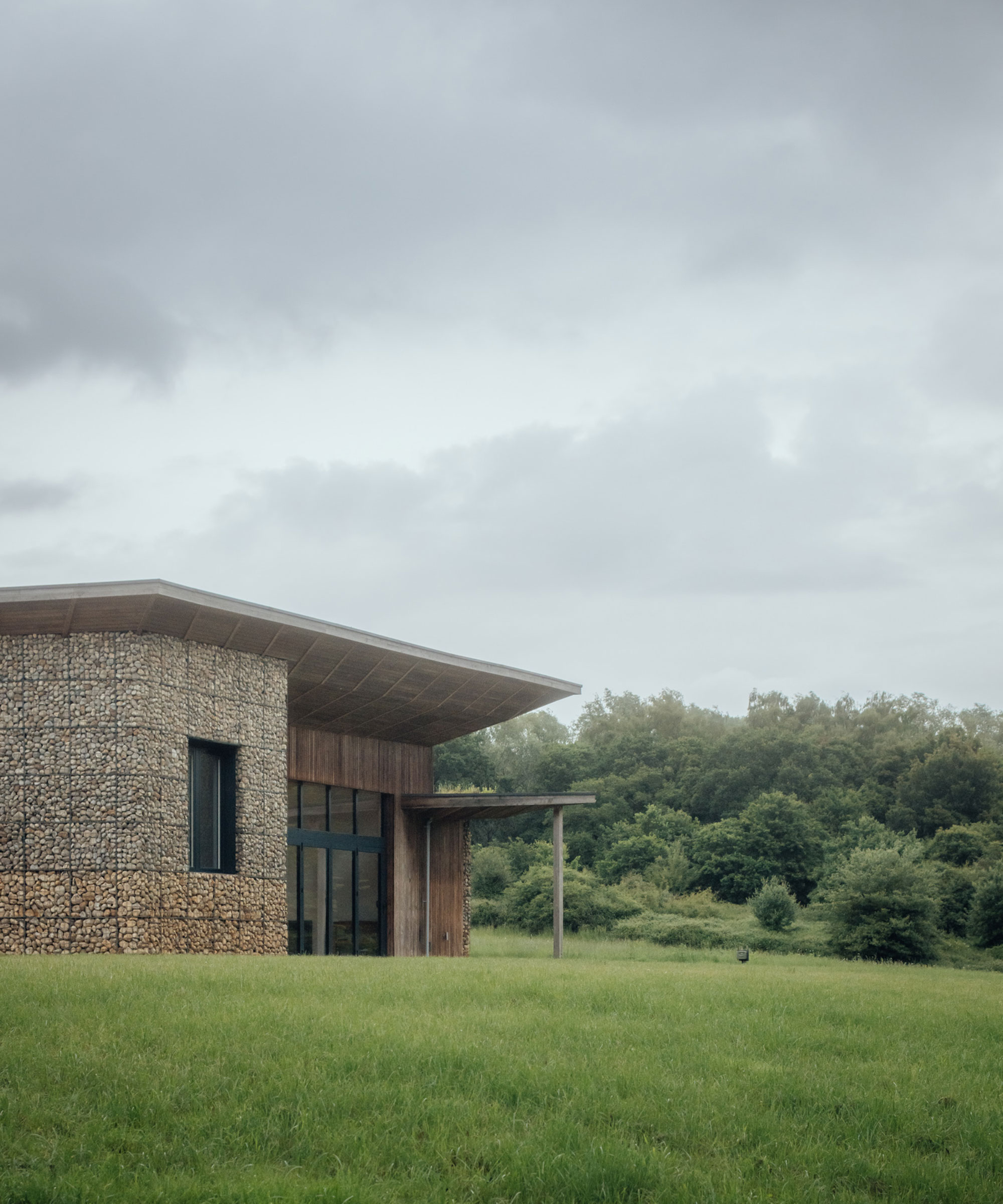
One of the biggest porch mistakes you can make is to underestimate the effect they can have on the finished appearance of a house – a porch can be transformative and totally change the whole tone of a building, as this project, Pivot House, by Studio Bark, shows.
"At Pivot House, the geometric form of the roofline is echoed at the entrance with a smaller canopy, laid out carefully with planting and materials to create a human-scaled moment of arrival," explains architect Ella Thorns from Studio Bark. "The porch can be a good place to shift the tone of the building slightly – almost like the bridge of a song – offering a playful point of difference from the main material palette.
"We always think about the small, practical moments – like fumbling for your keys in the rain," continues Ella. "We try to design in an overshooting roof wherever possible in front of a porch to offer shelter and mark a clear threshold."

Ella Thorns is an architect and Certified Passivhaus Designer who has led a range of projects at Studio Bark over the past three years, including bespoke homes, commercial retrofits and multi-unit housing. With a background from the Bartlett School of Architecture and research into circular material economies, she brings a strategic and material-led approach to both rural and urban projects. Her work has been exhibited at the Royal Academy of Arts.
8. Embed the porch into the depth of the house
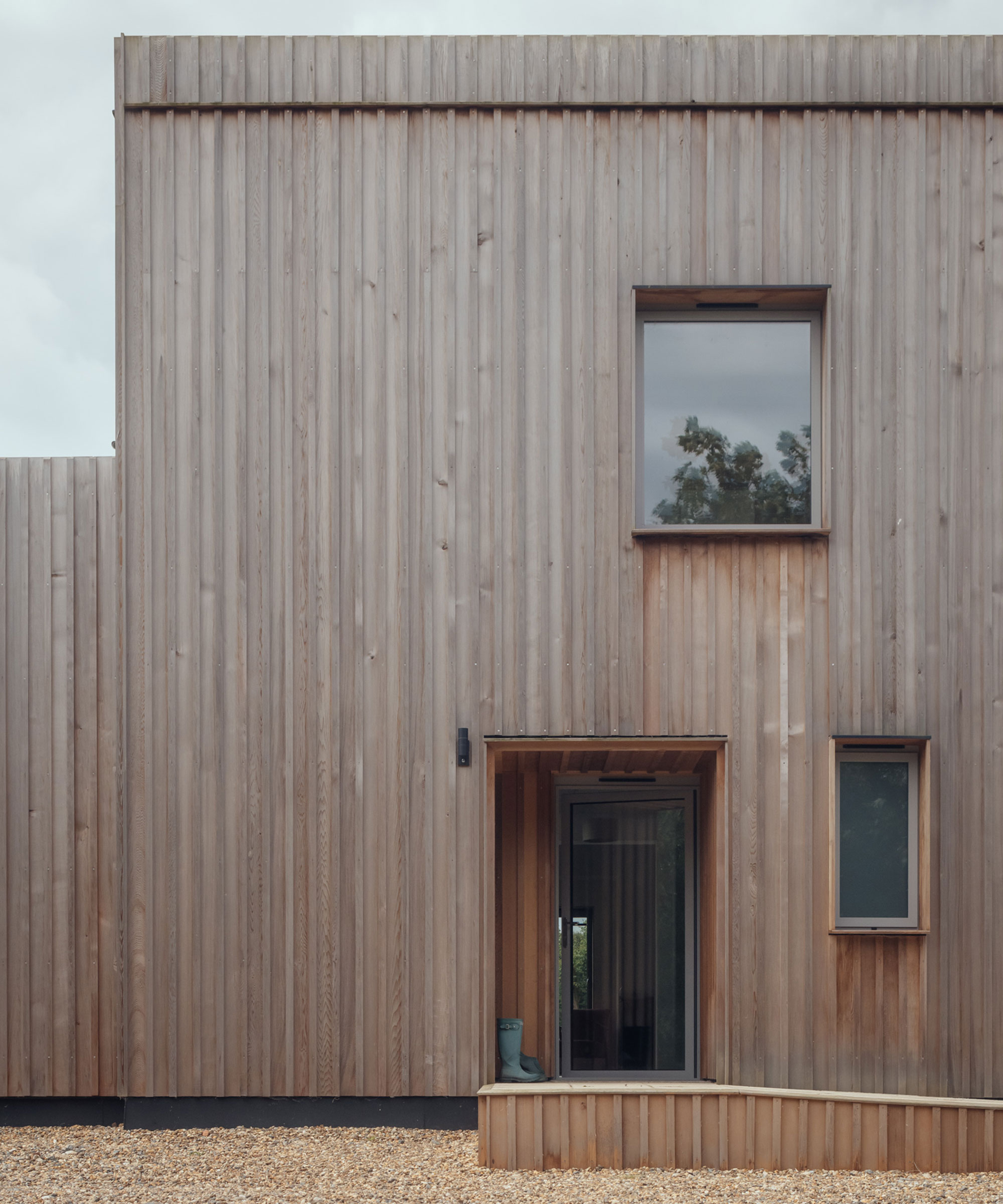
If you want a totally streamlined facade, an integrated porch, built-in to the front of the house, can be more successful visually than one that sits proud.
This two bedroom house, designed by Studio Bark, was constructed using their flat-pack U-Build system.
"This porch is subtle," begins Ella Thorns. "Here, we reinterpreted it as a recess within the building's footprint – cut into the external wall to create a quiet, semi-sheltered space.
"It’s an understated yet deliberate move, paired with a low ramp and set among playful window openings," adds Ella. "The result is a gentle, contemporary take on the porch that still gives a moment to pause, take off muddy boots, and transition from outside to in."
9. Embrace the clean lines of a flat roof canopy
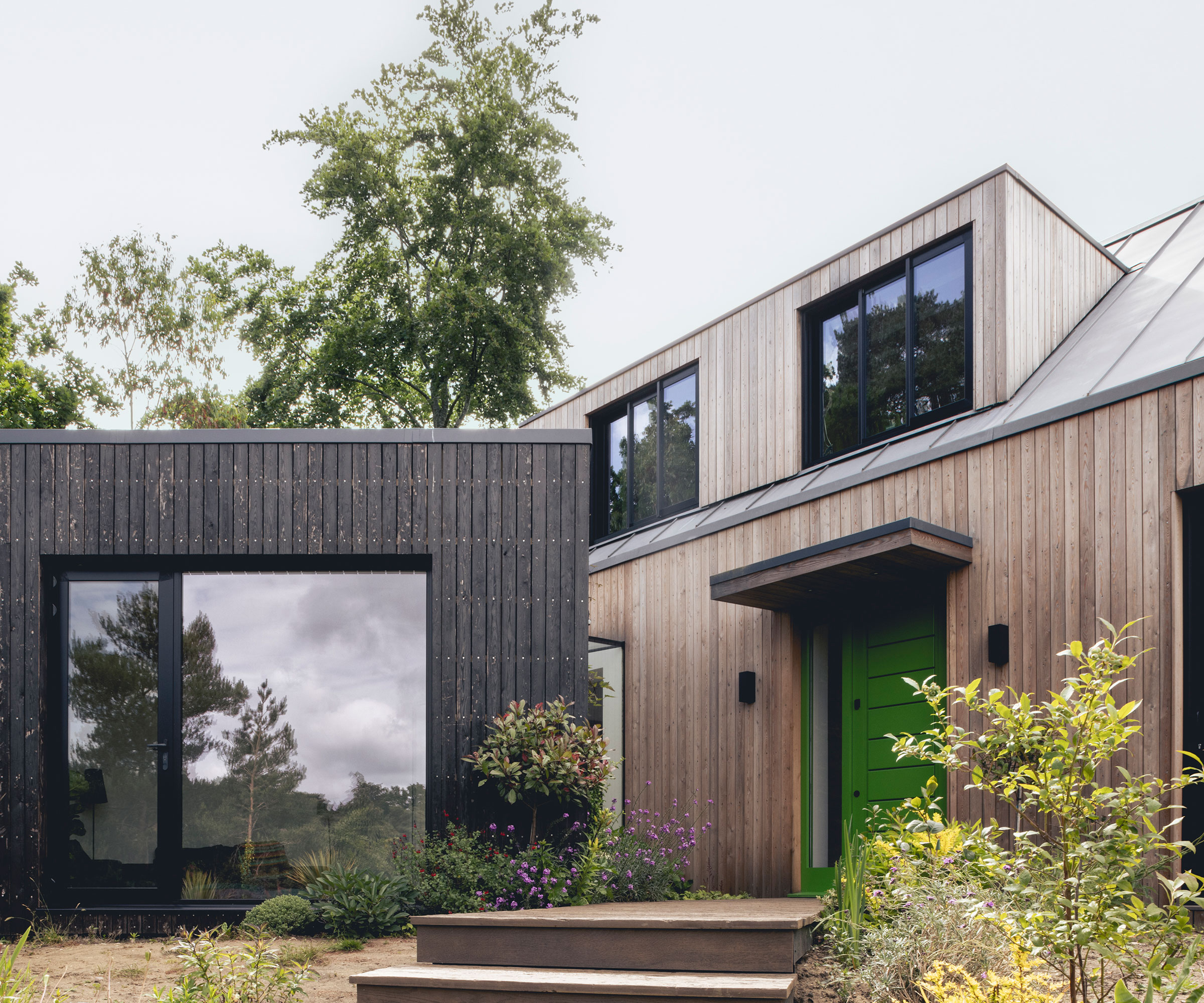
While simplistic in their design, there are a whole host of front door canopy ideas out there that would provide the perfect finishing touch for a contemporary house.
The design of this house, by Sketch Architects, was carefully curated to make the most of its setting, using natural materials and plenty of glazing to take advantage of views.
The choice of a flat roof canopy over the front door reflects the flat roof of the dormer windows and the sedum-roof glazed link.
10. Get creative with brick detailing
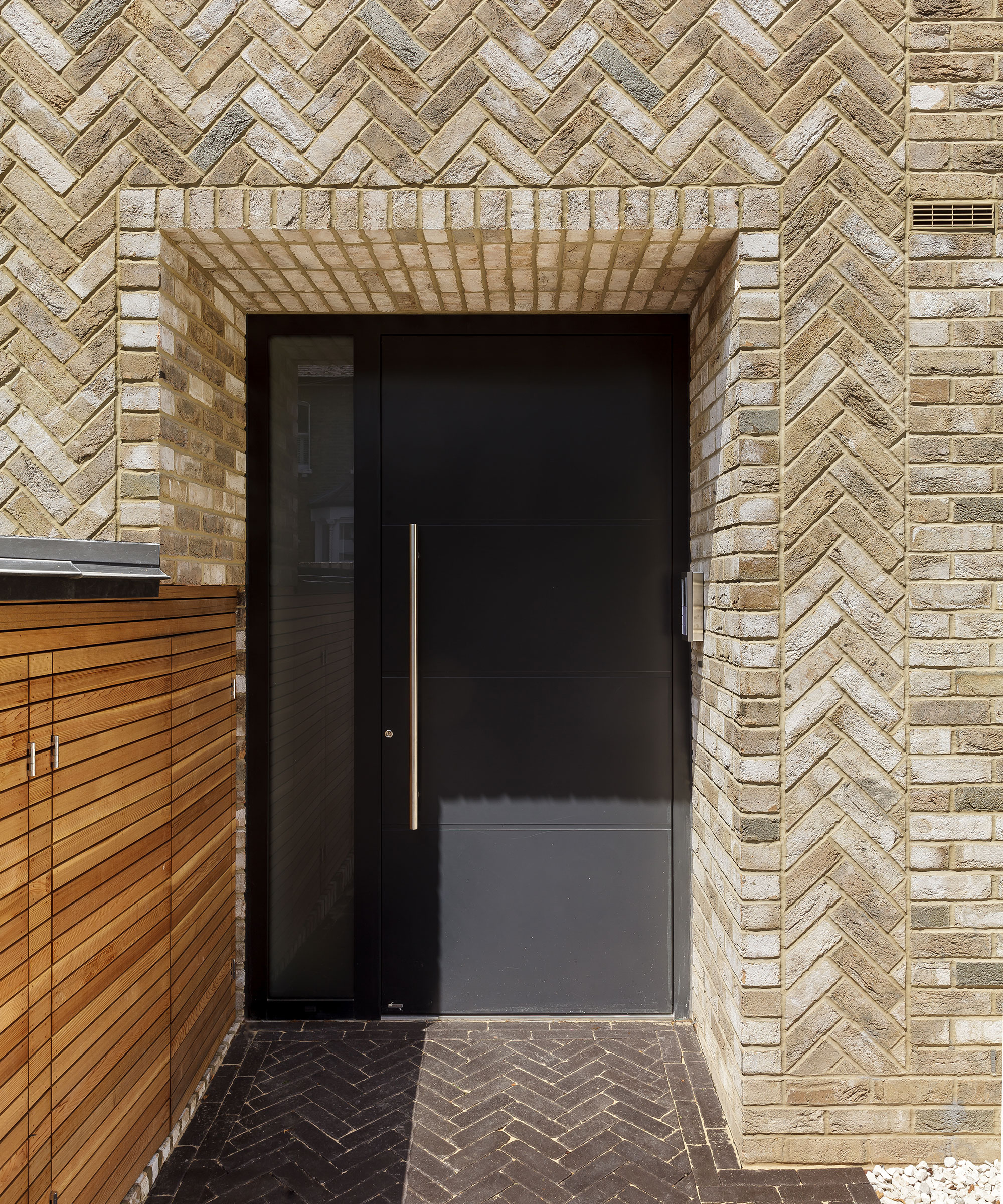
Brick is often seen as a very traditional material, but there are plenty of modern brick design ideas that can be used for porches, as is evidenced by this new build, designed by Sketch Architects to pull in influences from the neighbouring Victorian terraces.
According to the architects, "Brick was used to match the typical vernacular in the area. It was, however, used in a more contemporary way to the existing with various brick details and patterns used to provide accent, highlight and to create interest within the building facades."
"If brick is used, consider this relative to the glass and how much glass you have elsewhere,' points out Tina Patel. "While more glass is often better, this can limit wall space inside the porch."
11. Design your porch as a seating area
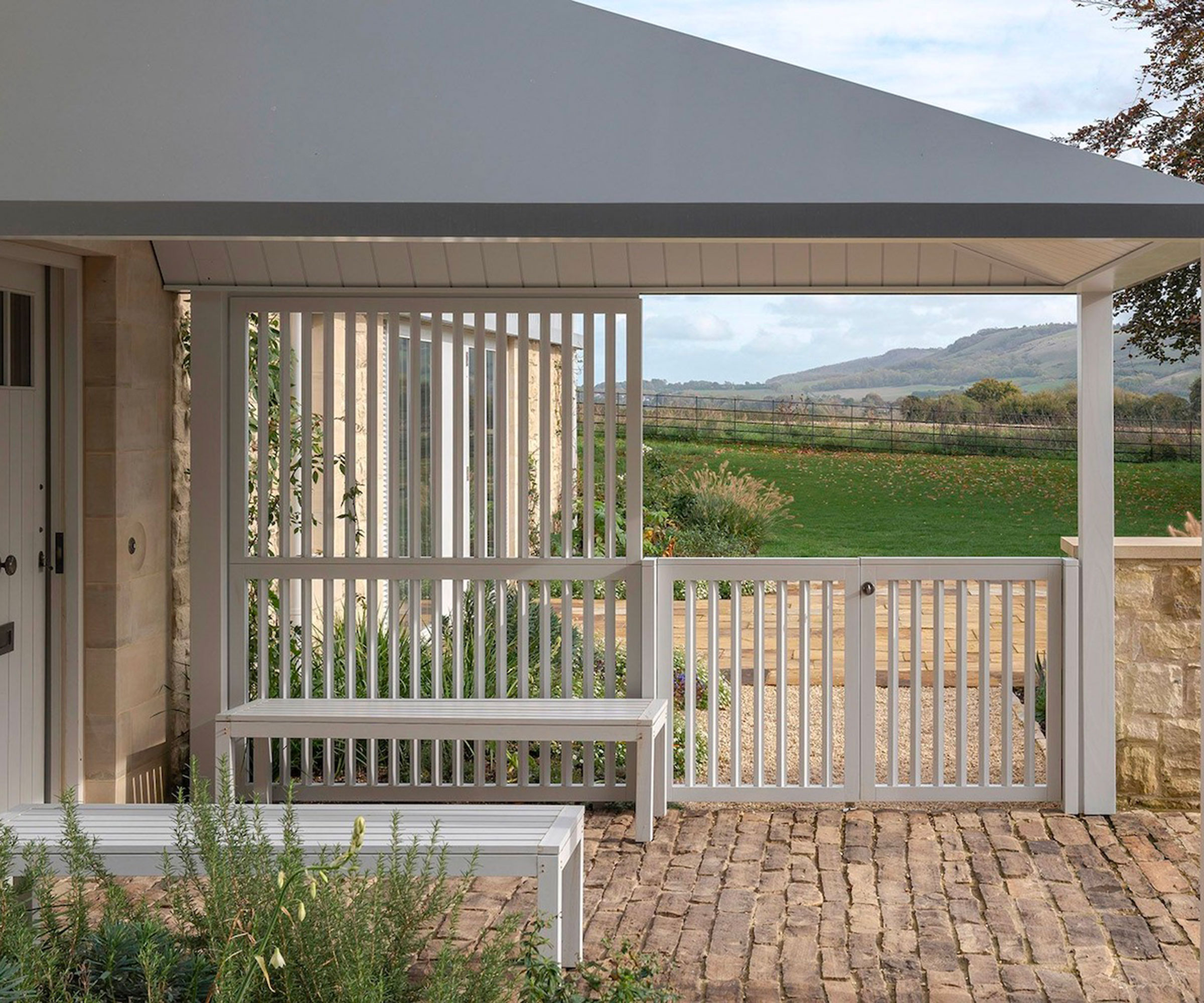
A porch can provide so much more than just a simple shelter. With the right design approach it can become an extension of the home – something that it is useful to bear in mind if you are weighing up porch vs veranda.
"Creating a purposeful entrance to a dwelling is rarely at the forefront of a homeowner’s mind," picks up Jason Laity. "However, with a bit of attention and design consideration, it is possible to transform the dwelling’s entrance from a simplistic doorway to an impressive statement piece."
This beautiful countryside home was designed by George & James Architects and one of its most important elements is the striking front porch. It is composed of one piece of painted metal and offers generous space below for bespoke seating from which to enjoy the landscaping that surrounds it.
12. Mirror your front door design
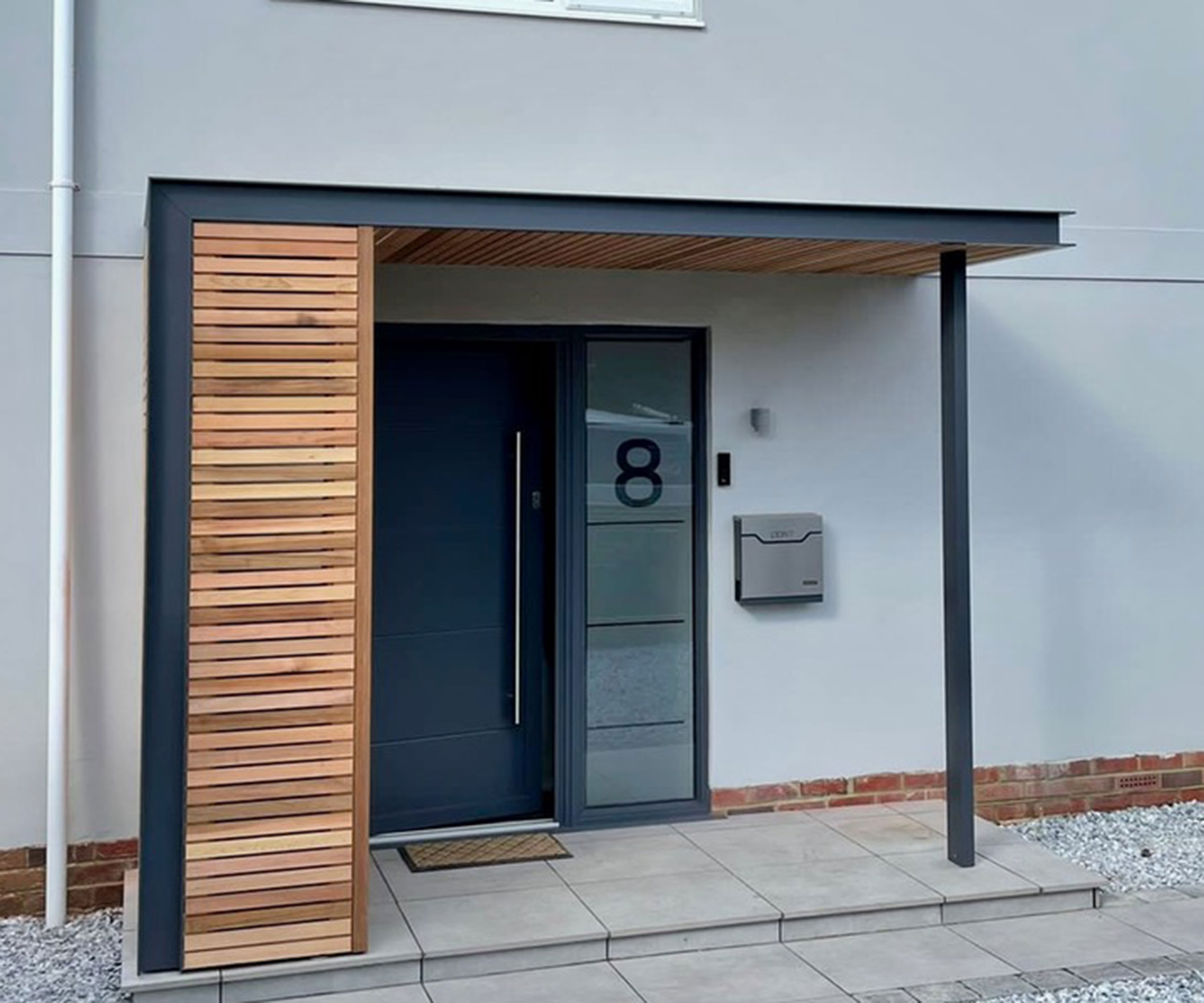
For a cohesive finish, it really does pay to reflect the materials and style used within the overall facade of your home within the design of your porch.
This might be through your choice of internal cladding, the colours you opt to paint the porch in or simply its form. Don't forget too to highlight your design choices with some beautiful garden lighting ideas.
"Consider lighting as part of the design," advises Tina Patel. "LED strips and pin lights are both great ways to make it an inviting space."
FAQs
Will planning permission be required for a modern porch?
If you are thinking about adding a modern porch to your existing home, you may well be wondering whether porch planning permission will be required.
The good news here is that in most cases, a porch will fall under permitted development, although this is dependent on its size as well as whether or not you live in a listed building or, in some cases, within a conservation area.
If your porch will be bigger than 3m2 or any part of your porch will be higher than 3m from ground level, then a planning application will be required.
Before getting stuck into designing your new entrance, make sure you understand how much a porch costs so that you walk into the project fully aware of what you should budget.
Natasha was Homebuilding & Renovating’s Associate Content Editor and was a member of the Homebuilding team for over two decades. In her role on Homebuilding & Renovating she imparted her knowledge on a wide range of renovation topics, from window condensation to renovating bathrooms, to removing walls and adding an extension. She continues to write for Homebuilding on these topics, and more. An experienced journalist and renovation expert, she also writes for a number of other homes titles, including Homes & Gardens and Ideal Homes. Over the years Natasha has renovated and carried out a side extension to a Victorian terrace. She is currently living in the rural Edwardian cottage she renovated and extended on a largely DIY basis, living on site for the duration of the project.

