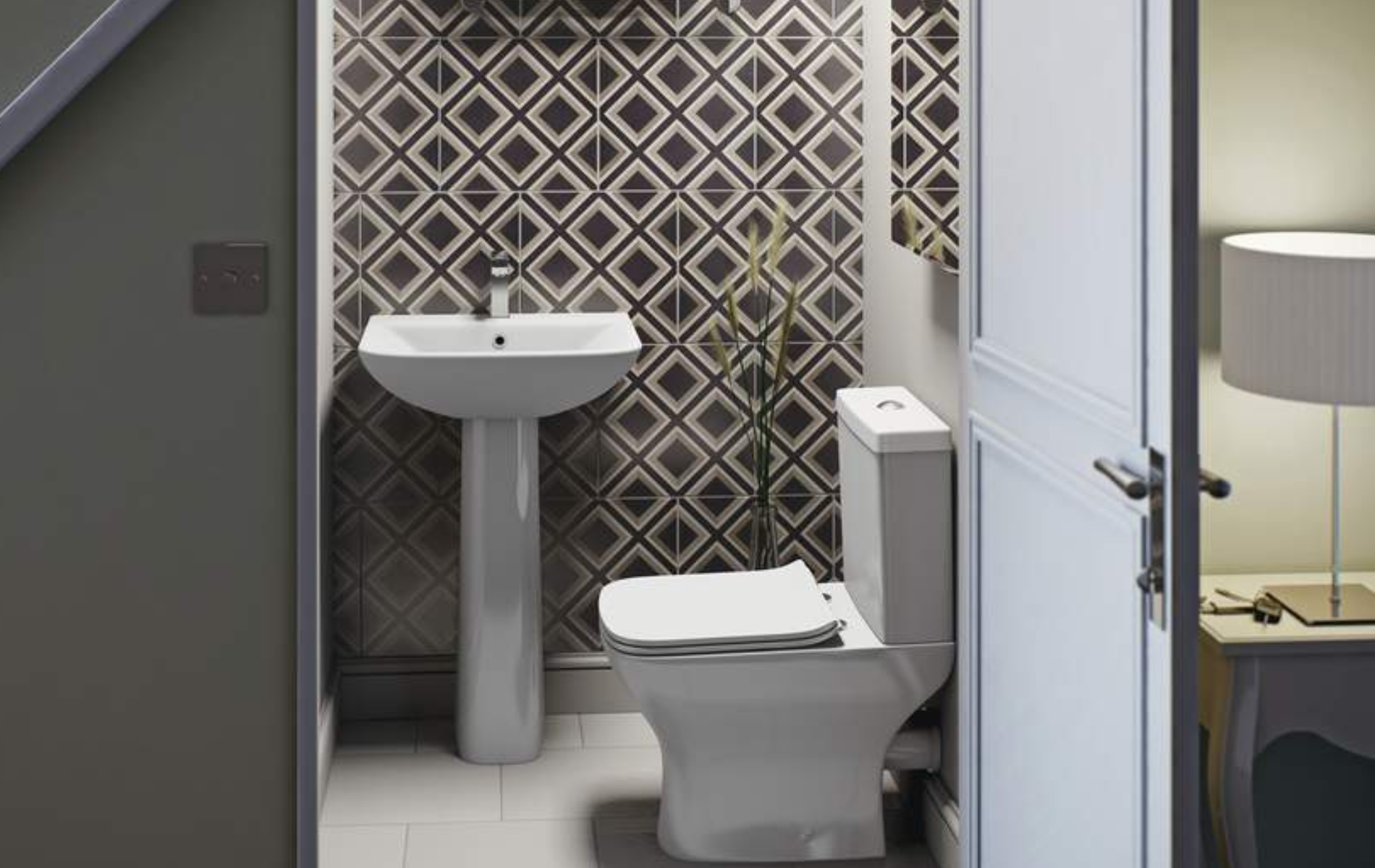Oak frame extensions add character and charm but what's involved? Find out in our expert guide
Adding an oak frame extension is guaranteed to give your home a stylish makeover, so here's everything you need to know about choosing to extend in oak
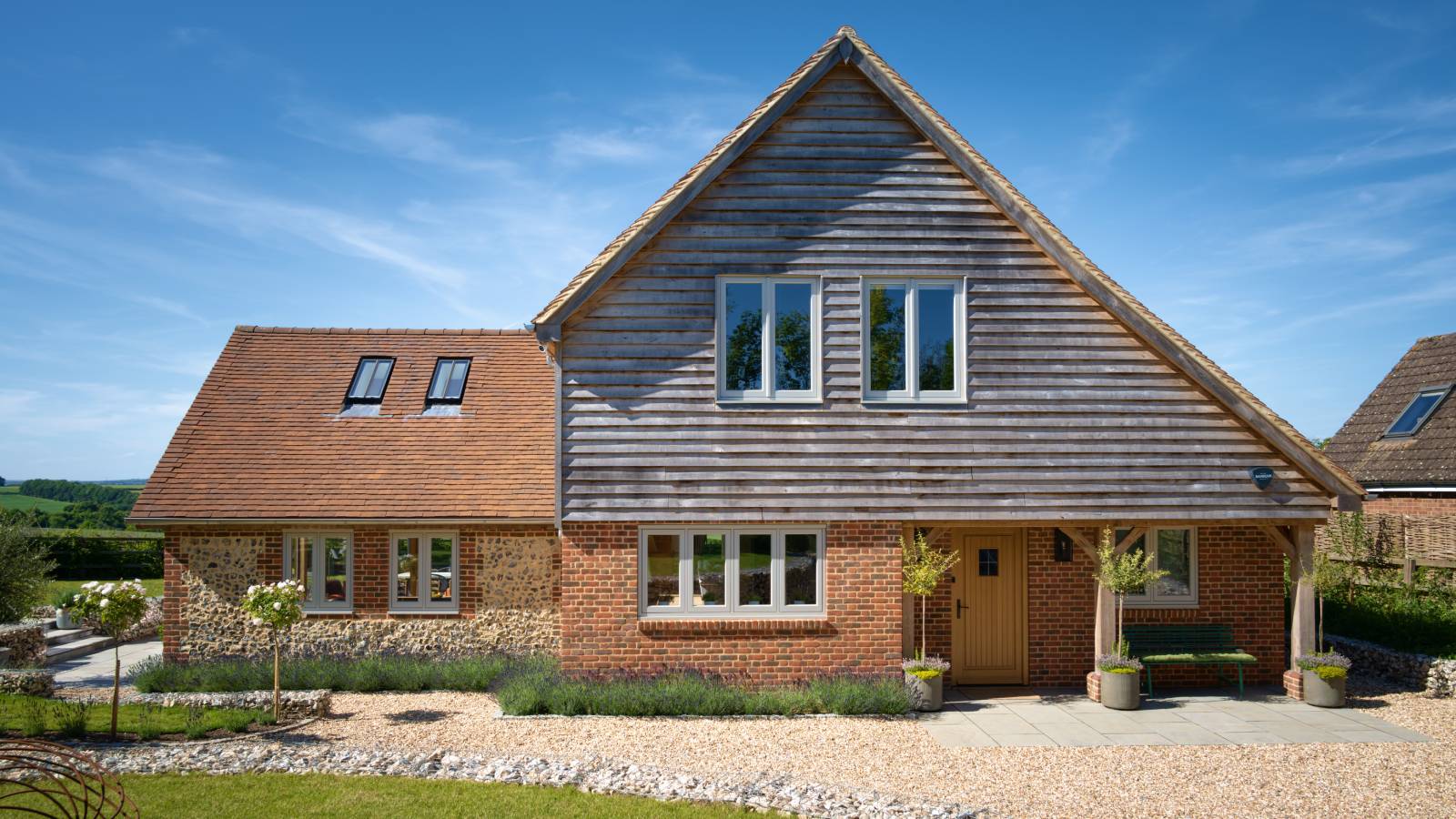
Bring your dream home to life with expert advice, how to guides and design inspiration. Sign up for our newsletter and get two free tickets to a Homebuilding & Renovating Show near you.
You are now subscribed
Your newsletter sign-up was successful
Choosing to extend your home with an oak frame, or even build a house in oak needs careful consideration. Considered a premium option, getting the design, supplier and finish right is key to making your oak frame extension a success.
Research and planning is essential in order to get a clear understanding of what's involved in the process, not least of all due to the fact that you will also need to make some important decisions regarding how your oak frame extension will marry up with your existing home.
However, with the right plan in place, an oak frame extension offers you plenty of benefits. From the more practical benefits of a quicker construction time through to the end results of an extension oozing with charm and character, here's our guide to adding an oak frame extension to help get you started.
What type of homes do oak frame extensions suit the most?
One of the main appeals of an oak frame extension lies in its ability to suit almost every type of home. From period properties and bungalow renovations right through to new builds, oak frame extension ideas can be adapted to suit most sizes, shapes and styles of home.
So, whether you're looking to add an oak frame conservatory or an oak frame kitchen extension, the flexibility of the construction method and the different looks available mean there are very few limitations to what can be achieved. The materials and methods of construction also mean that architectural features, such as vaulted ceilings and glazed gable ends can also be created with relative ease.
And, unlike on-site methods of construction like masonry, the majority of the oak frame structure is prefabricated off-site meaning it can also be quick to build, causing the least amount of disruption to your current home once the work begins. A potential benefit to you and your neighbours if you are adding an oak frame extension in a more heavily populated area.
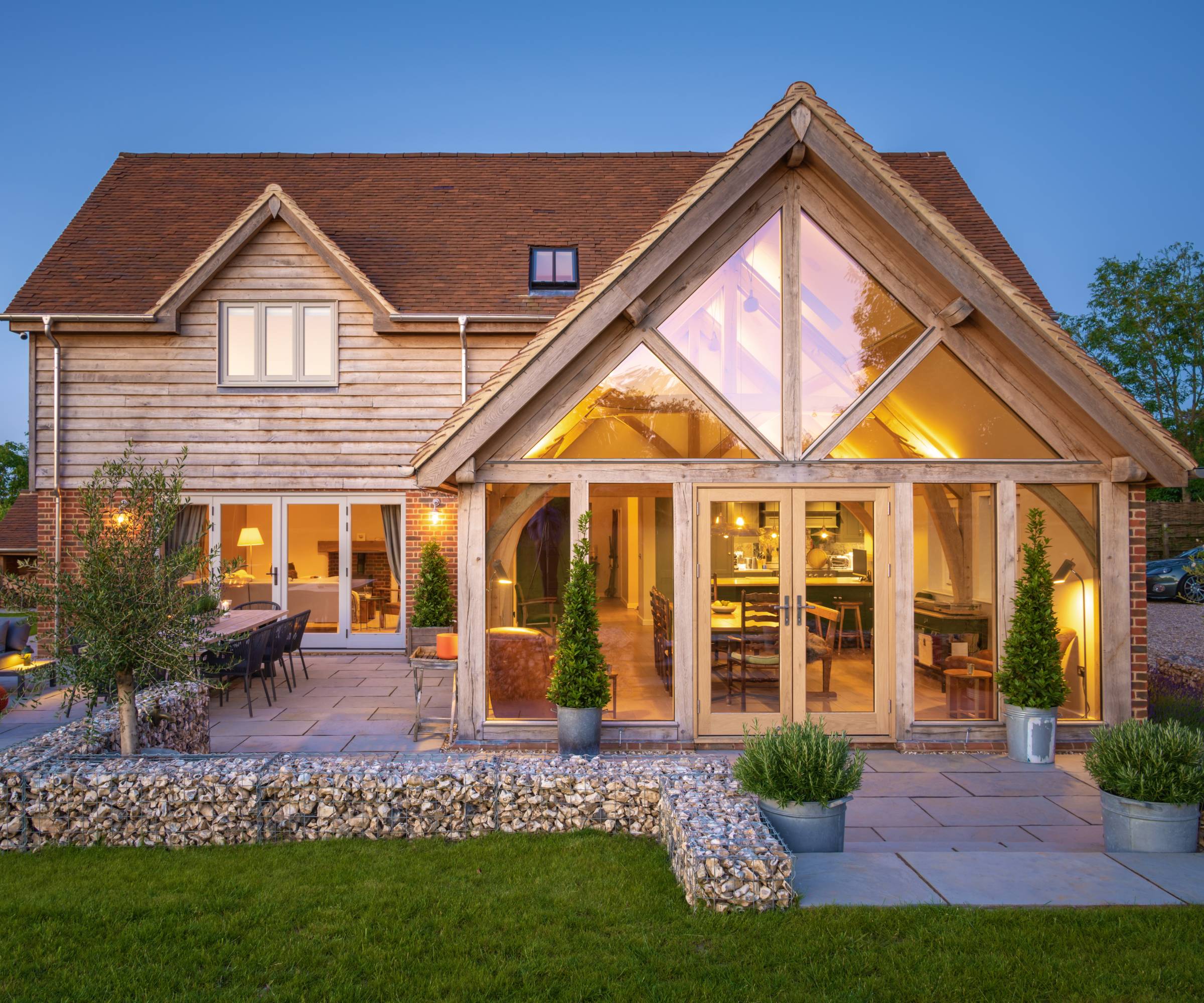
Designing an oak frame extension
The design of your oak frame extension will hugely depend on how you will utilise the new space. Sitting down and creating a wish-list of features or an outline of what you want to achieve will go a long way in creating a great design brief to help your architect or supplier make the most of the extension.
Bring your dream home to life with expert advice, how to guides and design inspiration. Sign up for our newsletter and get two free tickets to a Homebuilding & Renovating Show near you.
You will need to ask yourself how much oak do you want in your extension? Are you looking to complement a period home with more traditional exposed oak rafters, purlins or trusses, or are you seeking a more streamlined look in which case you may want to pare back the oak to the structural minimum.
Typically, the most cost-effective route of adding an oak frame extension lies is approaching an oak frame company who can provide an in-house design service, or an architectural practice with experience designing timber extensions. They will both have working knowledge of the possibilities, challenges and limitations of this construction system.
When it comes to some of the different elements you need to take into account when designing an oak frame extension, George Allen, regional design consultant for Oakwrights says areas that need particular consideration are:
- First floor windows often dictate roof design. If you have windows on the adjoining wall, then a flat or mansard roof design may be your only option
- Think about the internal floor space as regards access, routes across the area and furniture position
- If you are thinking about three fully glazed walls then plug sockets will need to go in the floor
- If you are having a brick or stone plinth look for materials that will match or complement your home
- Where will the access to your extension be? Can you use an existing external door, or you will need to knock through an external wall?
- How will you heat your oak frame extension? Underfloor heating continues to be very popular as do log burning stoves
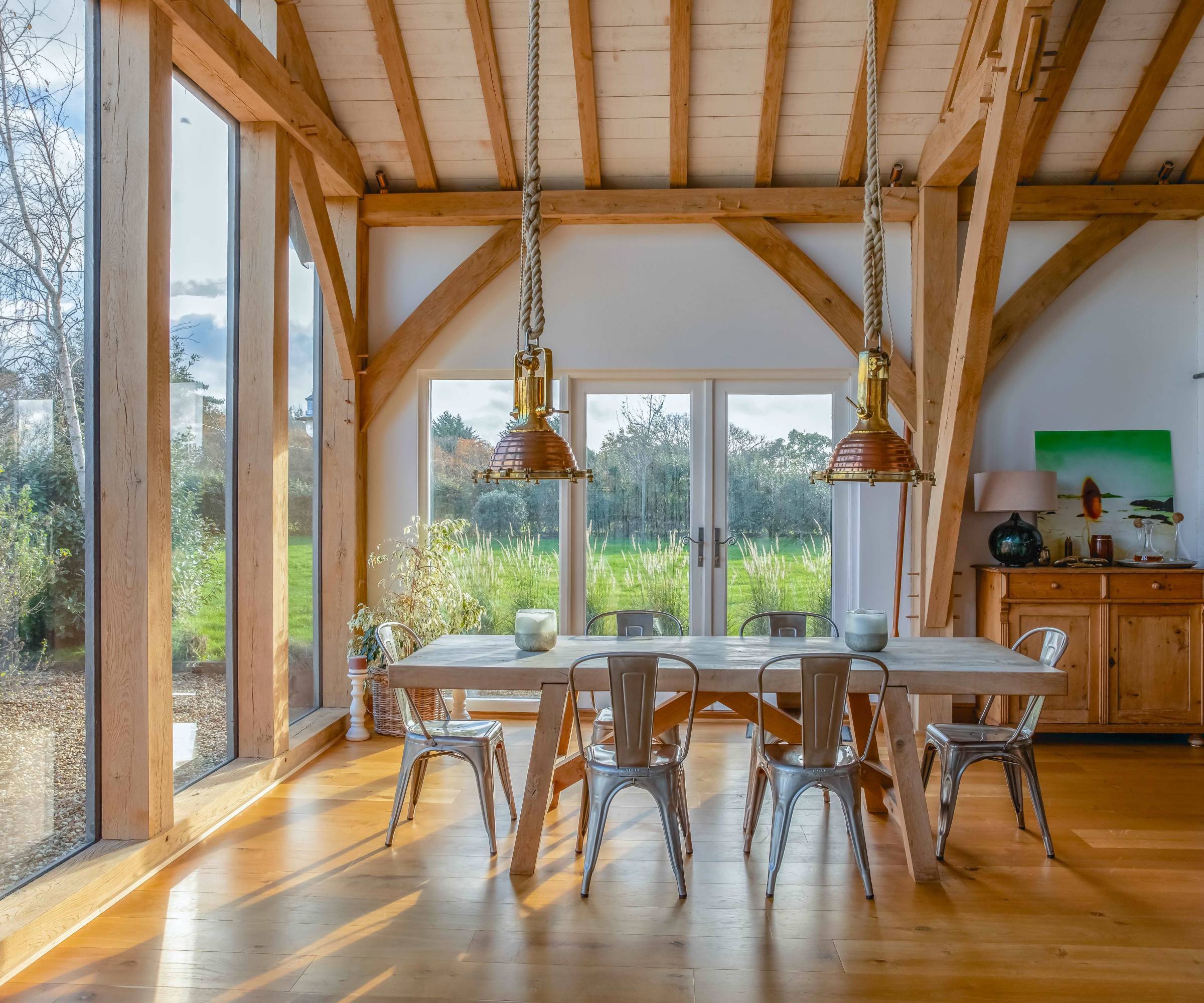
As with any new house extension, the connection to and impact on the existing house also requires a great deal of thought as part of the design process. Extensions which are subservient but draw their cue, in terms of design and materials, from the existing house, can often work well, although there is equal aesthetic value in creating contrast too.
One clever way of making a new extension feel instantly at home is to introduce oak into the main house at the same time. "You could include some other oak frame elements to the house such as an oak frame porch or an internal glazed oak screen, both of which would help to visually tie the extension to the existing house," suggests architect Mike Hope of Roderick James Architects ; a practice well versed in designing oak home buildings.
However, once your design is agreed and any necessary planning permission approved, what comes next? It's a relatively simple three stage process says George Allen.
- Production of the oak frame off site while onsite your builder will complete the foundations
- Installation of oak frame, roofing, walls and glazing
- Interior finish

George Allen is a regional design consultant for Oakwrights, one of the UK's leading suppliers of oak frame buildings.
Building an oak frame extension
Most homeowners will work with a specialist oak frame company to build their extension. This company may work on the basis of design and supply of frame only, or they may also provide the 'encapsulation' system.
Traditionally, an oak frame would have been infilled with wattle and daub, or brick. Today, the options are more varied, says Paul Edmunds, the founder of Welsh Oak Frame and are also required to ensure oak frame extensions meet Building Regulations standards for thermal efficiency.
"Softwood stud, SIPs (structural insulated panels) or timber panels are all used to encase the system," says Paul Edmunds. "Then, when it comes to the external finish, the options are wide ranging. Timber cladding, brick work, masonry, render block or stone can all be used which means the external appearance can be what it needs to be in order to fit vernacular local styles and satisfy any planning requirements."
It should however be noted that heavier claddings such as brick and stone often have to be built off their own foundations which will likely have an impact on the timings and your final budget. As of course will the amount of glazing you use in your final structure.
In terms of the different stages of building an oak frame extension, you can typically expect it look as follows says Paul Edmunds:
- Foundation by ground workers
- Raising frame to rafter roof level.
- Clad roofing or slate tiles
- External envelope brickwork, weather boarding
- Internal first and second fix
Most oak frame companies will require the homeowner to commission a builder or groundworking company to complete the foundations, before delivering and erecting the oak frame on site.
Once the oak frame is constructed, the homeowner will typically have option to project manage individual trades to finish off the extension, or commission a builder to manage this process for them.

Paul Edmunds is the founder of Welsh Oak Frame, one of the leading suppliers of handcrafted oak frames in the UK that was established over three decades ago.
Connecting your oak frame extension to your home
Oak frame extensions are typically built to be structurally independent. In other words, the house and extension sit next to one another but don't rely on the same set of foundations.
"An oak frame extension will generally be structurally separate to your home," confirms George Allen, "and the extension will often connect through a softwood battens, a weatherproof seal and capping on the side, along with a softwood roof rafter with flashing and detailing on the roof join."
"As an extension it can be butted against the existing structure," agrees Paul Edmunds, "and there are various ways to anchor it to the existing by means of stainless-steel resin anchored into the masonry/brickwork. This will be done with all the necessary weather-stripping and damp-proof courses in the appropriate places."
Keeping them structurally separate can be beneficial, particularly with older properties adds Merry Albright of Border Oak. “It means we don’t need to mess around with the main building or foundations, as often this is an old building and you never know what you may find. This route can offer more control over the whole project and the costs involved,” she explains.
Another option is to create a glazed link extension between the two buildings, a device which visually separates old from new and helps draw light into the house.
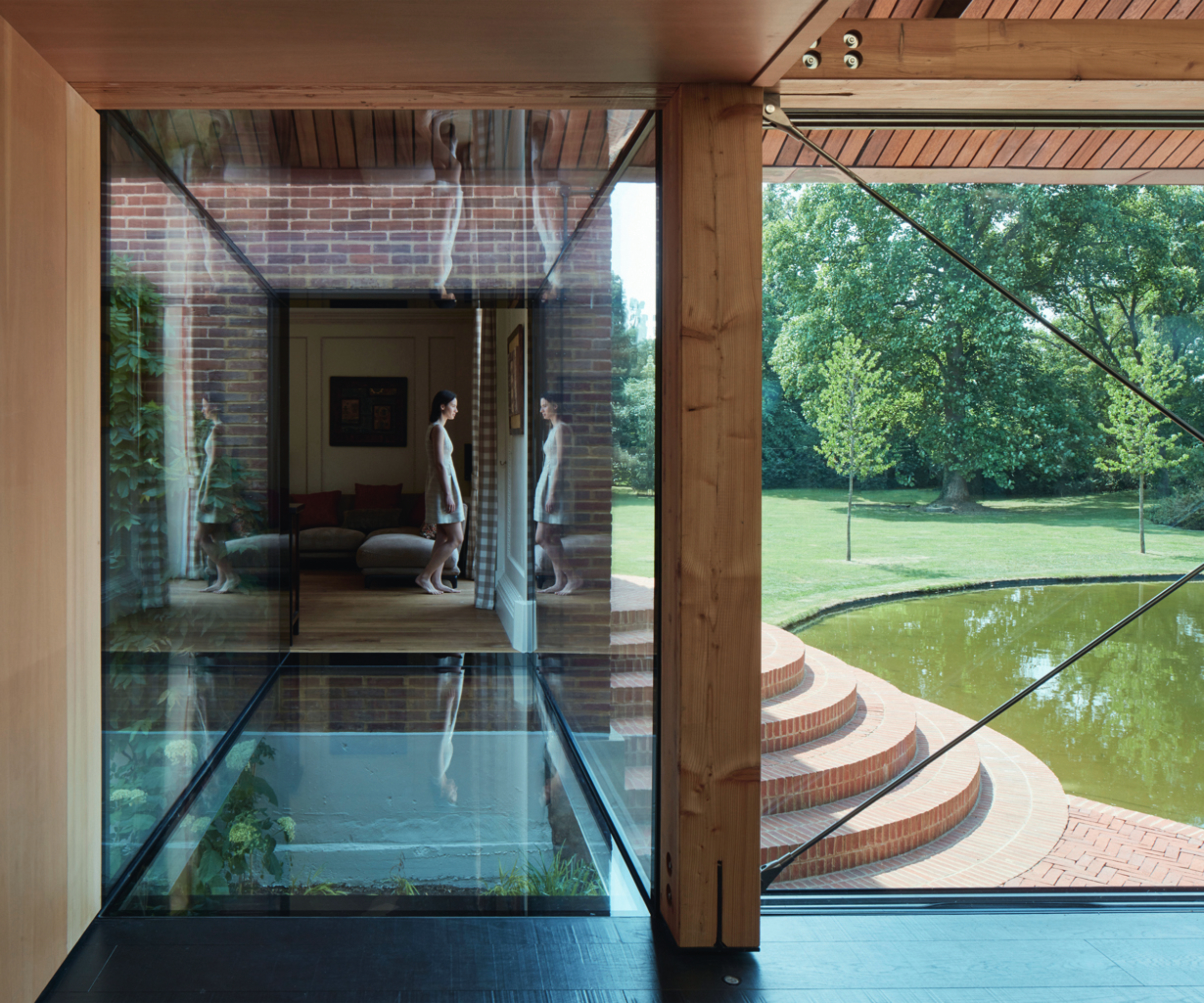
Oak frame extension costs
As with any extension costs, oak frame extension costs are generally dictated by the final size, design, features and particular requirements of your project.
The amount of glazing specified is one example of where costs can escalate. Introducing large sets of bi-fold doors, as opposed to a simple set of French doors, will naturally add to the price, so too will factors such as the complexity of the extension and the location of the build.
Access to the site of the extension can also present issues and extra costs, as a crane is commonly used to erect both the frame and the SIPs (if used). However, where access is limited, there are solutions. "Difficult sites often involve specialist lifting equipment – occasionally the oak frame has been craned over the house, and there is lifting equipment available that can fit through the space of a garden gate," says Paul Brierley of Paragon Oak.
Some additional guidance is offered however by our experts when it comes to managing costs.
"Costs can vary greatly per m2," says George Allen, "but I would cost for between £3,000-£5,000 per m2 for an oak framed extension. If you're looking for a way of reducing costs, single storey pitched roof extensions with clay tiles are probably the most cost effective option," he adds.
Although it should be noted, says Paul Edmunds, that on a pro rata basis, "a single storey building can more expensive pro rata as the foundation and roof costs are the same as a double storey."
"Depending on the style and content of the oak used, the price can vary considerably," adds Paul. "There are however options to use a hybrid system using oak and softwood timber framing which is proving to be very popular."
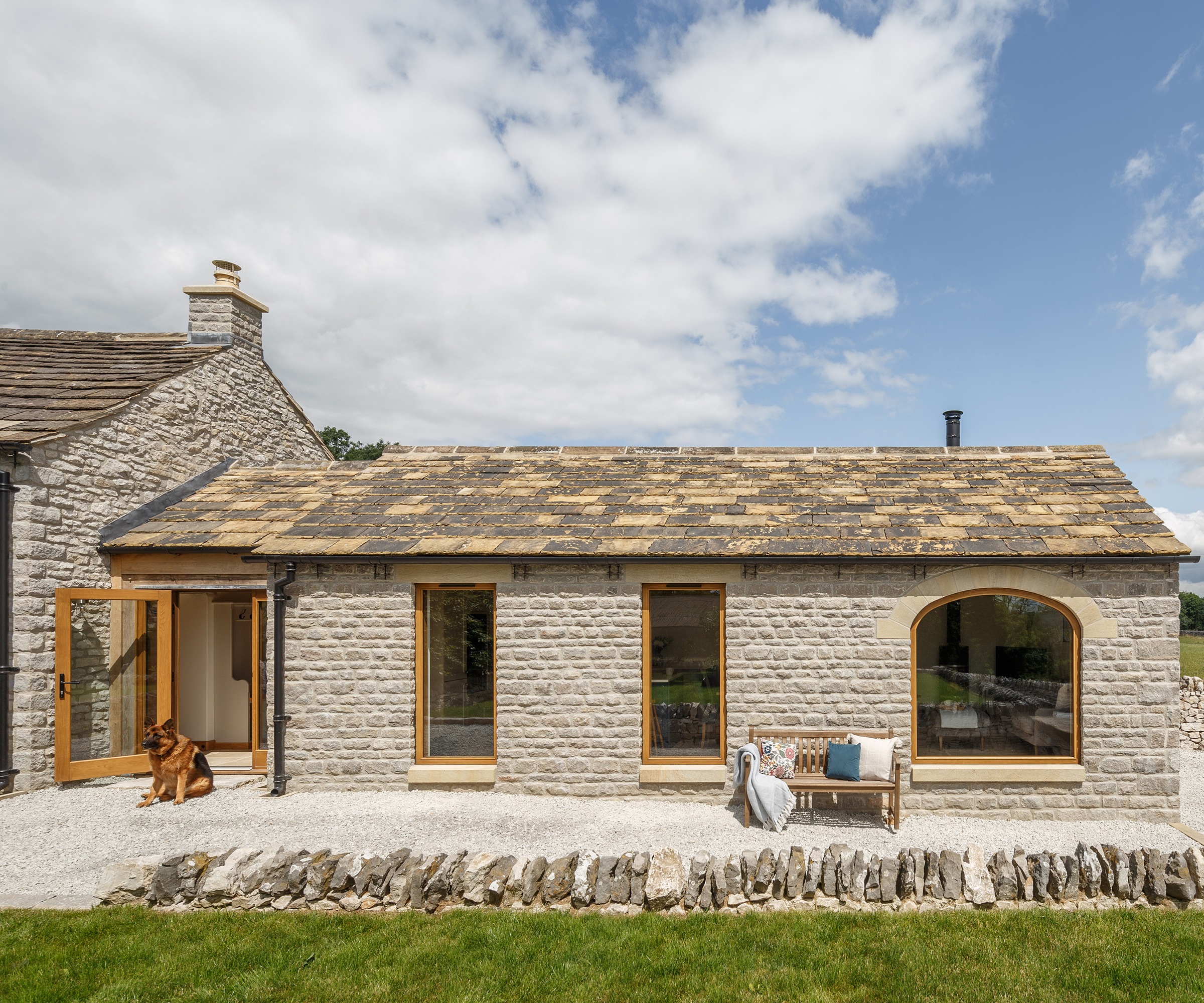
Pros and cons of oak frame extensions
When it comes to weighing up the pros and cons of an oak frame extension, in general design characteristics, speed of build, cost effectiveness and the sustainable nature of timber are all front runners in the list of benefits.
"A bespoke oak frame doesn’t just provide structure for your home," says project consultant, Dan Wilson at Carpenter Oak. "Because it will be visible within the extension itself, the timber also brings character, texture and warmth to your home. It will only ever improve with age.
"Oak frame extensions are also generally less ‘heavy on the eye’," says George Allen. "Options such as face glazing really give the sense of allowing the outside in, and are perfect for enjoying the outdoors all year.
"In addition, oak is a natural material and contains embodied carbon making it a great option for those looking for a more eco friendly extension.
"Having a solid roof, will also allow you to keep the roof cool in the summer," adds George, "and the fact that the frame needs to be well insulated will keep the room as warm as the rest of the home during the winter."
When it comes to cons, there are some, most of which can be overcome.
Oak is a natural material and even with offers of ‘dry’ oak, the timber will still crack and move slightly – but it’s not a structural weakness, simply a feature of the wood. However, due to the shrinkage of the oak, glazing between the oak frame is an area that requires particular attention. A method called face or direct-applied glazing can be used to overcome this issue.
There can also be some limitations if you are looking for vast expanses of glazing with minimal posts. If this is the look you are hoping to achieve, you may need to consider other options such as glass extension ideas.
FAQs
How long does an oak extension take to complete?
In terms of the time on site, it will all depend on the size says Paul Edmunds. "For example a two storey extension can go up in two weeks and site time is reduced due to the speed of build which lowers the construction costs."
However, in general, expect to allow around 5 - 6 months for the whole process says George Allen to ensure there is sufficient time for design and consultation process, planning, groundworks and then the oak frame assembling and roofing, with the interior work and face glazing done last.
Do I need planning permisson for an oak frame extension?
As with any extension, regardless of construction system, an oak extension must comply with planning rules. Fortunately some extensions do not need planning permission – the work could fall under Permitted Development.
“It is very important to speak to the planning authority regarding size, style and specific requirements and policy restrictions – some extensions may not actually need planning approval but some houses will have lots of conditions and restrictions,” recommends Merry Albright.
What time of year is best to build an oak frame extension?
"The advantage of the manufactured oak frame sections, means the kit can be manufactured in controlled conditions in the factory," says Paul Edmunds, "which subsequently reduces the site time and means an oak frame extension can be protected from the elements in under two weeks."
"I would suggest try to avoid winter if you are knocking through an external wall," adds George Allen. "However, if you plan to access your extension through existing doors you have more flexibility. If you start in early spring you should have a finished build by late summer!"
Our final tips for getting your oak frame extension project to completion? As there are a number of contractors involved in building one, good communication between all parties is key to keeping the build on track, and ensuring that there are no long delays between the groundworks being completed and the oak frame being delivered to site and erected.
Keen to get more oak frame inspiration? Find out how these homeowners transformed their cottage with oak frame extensions and how an oak frame community project is transforming these residents lives.

Sarah is Homebuilding & Renovating’s Assistant Editor and joined the team in 2024. An established homes and interiors writer, Sarah has renovated and extended a number of properties, including a listing building and renovation project that featured on Grand Designs. Although she said she would never buy a listed property again, she has recently purchased a Grade II listed apartment. As it had already been professionally renovated, she has instead set her sights on tackling some changes to improve the building’s energy efficiency, as well as adding some personal touches to the interior.
