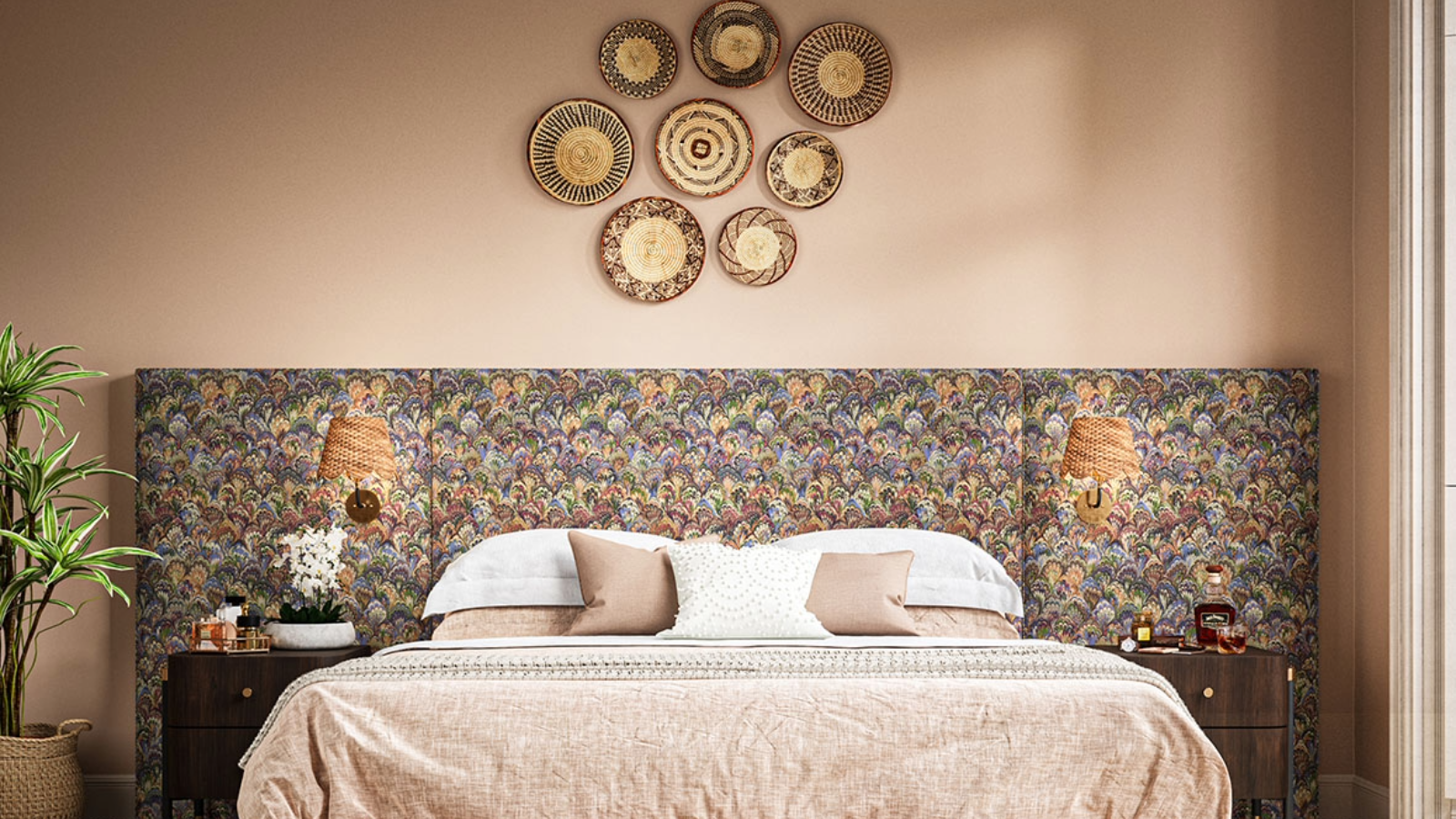32 open plan kitchen ideas to create a seamless cooking, dining, and entertaining space
Get inspired with these open plan kitchen ideas that include practical tips, stylish storage and the latest designs
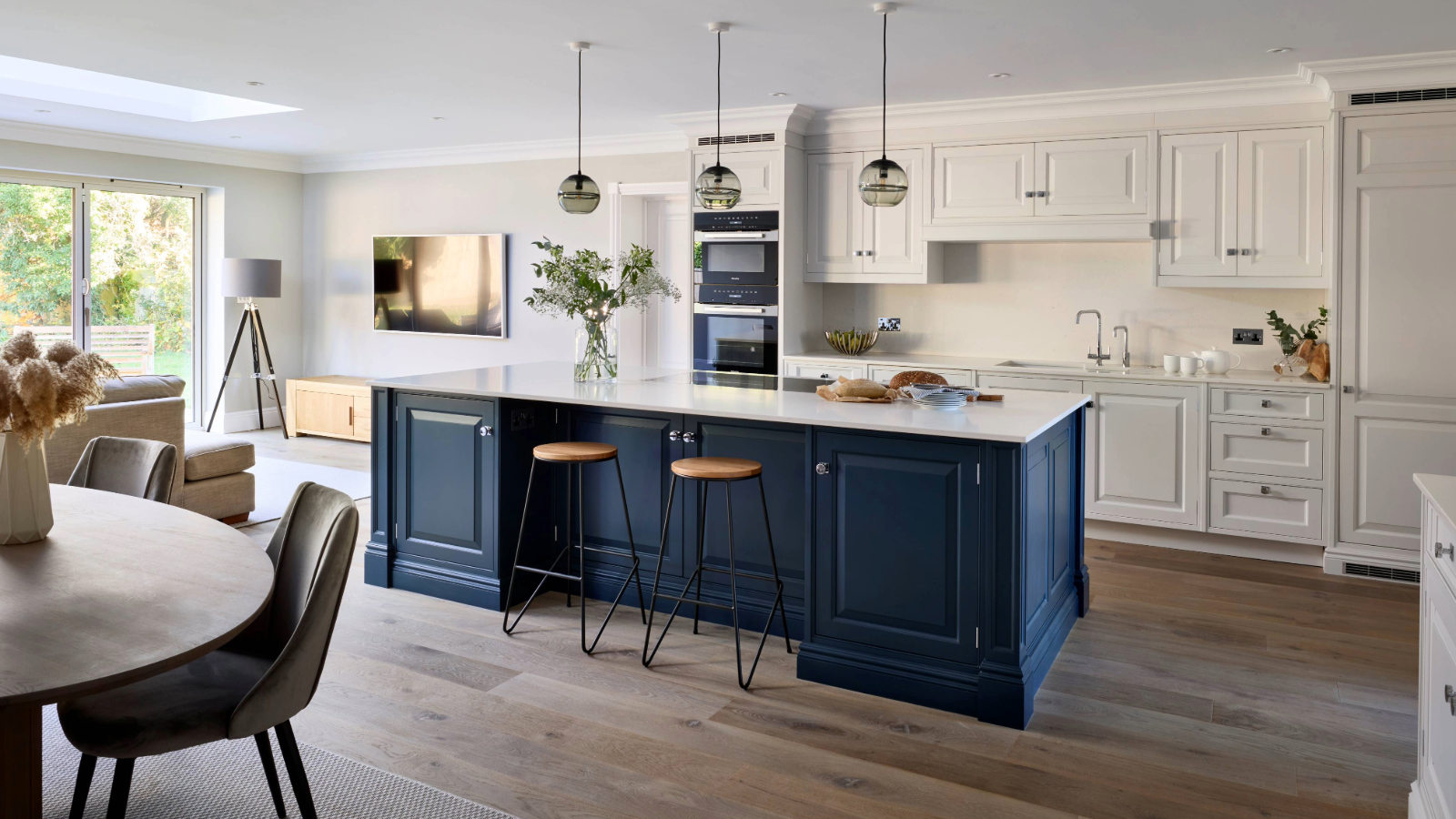
Bring your dream home to life with expert advice, how to guides and design inspiration. Sign up for our newsletter and get two free tickets to a Homebuilding & Renovating Show near you.
You are now subscribed
Your newsletter sign-up was successful
Open plan kitchens are the perfect blend of practicality and play, offering a social space to cook, dine, and entertain, as well as an everyday area for the whole family to come together.
Whether you live in a contemporary house or a period property, this layout is a brilliant kitchen idea that brings versatility to the hub of the home – no matter what kind of space you have.
Here, a host of experts reveal their tips, tricks, and design ideas to help inspire your next kitchen update or remodeling project.
1. Tailor an open plan layout to your requirements
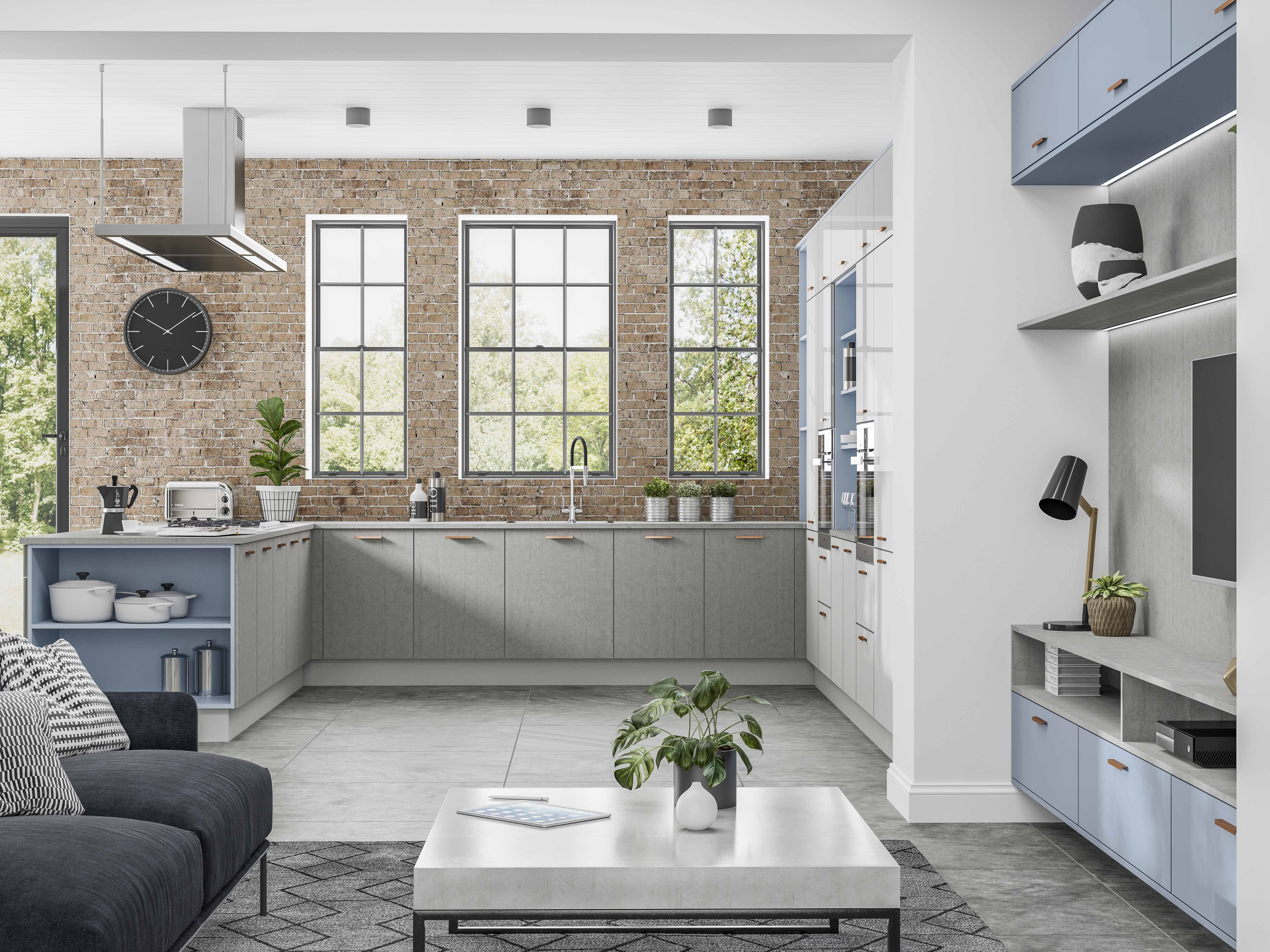
The beauty of open plan kitchen layout ideas is that they can be tailored to every lifestyle requirement, so it's best to start off a plan simply with what you will be using the room for, as well as any interesting architectural features, and creating 'zones' from there.
"You should always start your kitchen design process by understanding how you might use your space, the kitchen is nearly always the most hardworking room in the home, meaning it has to function effortlessly and withstand continuous use," says Al Bruce.
"It is also the little things that make a kitchen perfect, such as making the fridge easily accessible when cooking, having a special place for your chopping boards and knowing where to put your bin so the functionality of your kitchen is flawless. After all, one of the cornerstones of every kitchen is combining function and practicality with your wants, needs and personality."

Founder Al Bruce began his illustrious career 25 years ago studying to be a cabinet maker at college. With a natural flair for design and a deep passion for the industry, Al finally opened his own Shaker kitchen company, Olive & Barr in 2018.
2. Don't dismiss open galley kitchen layouts
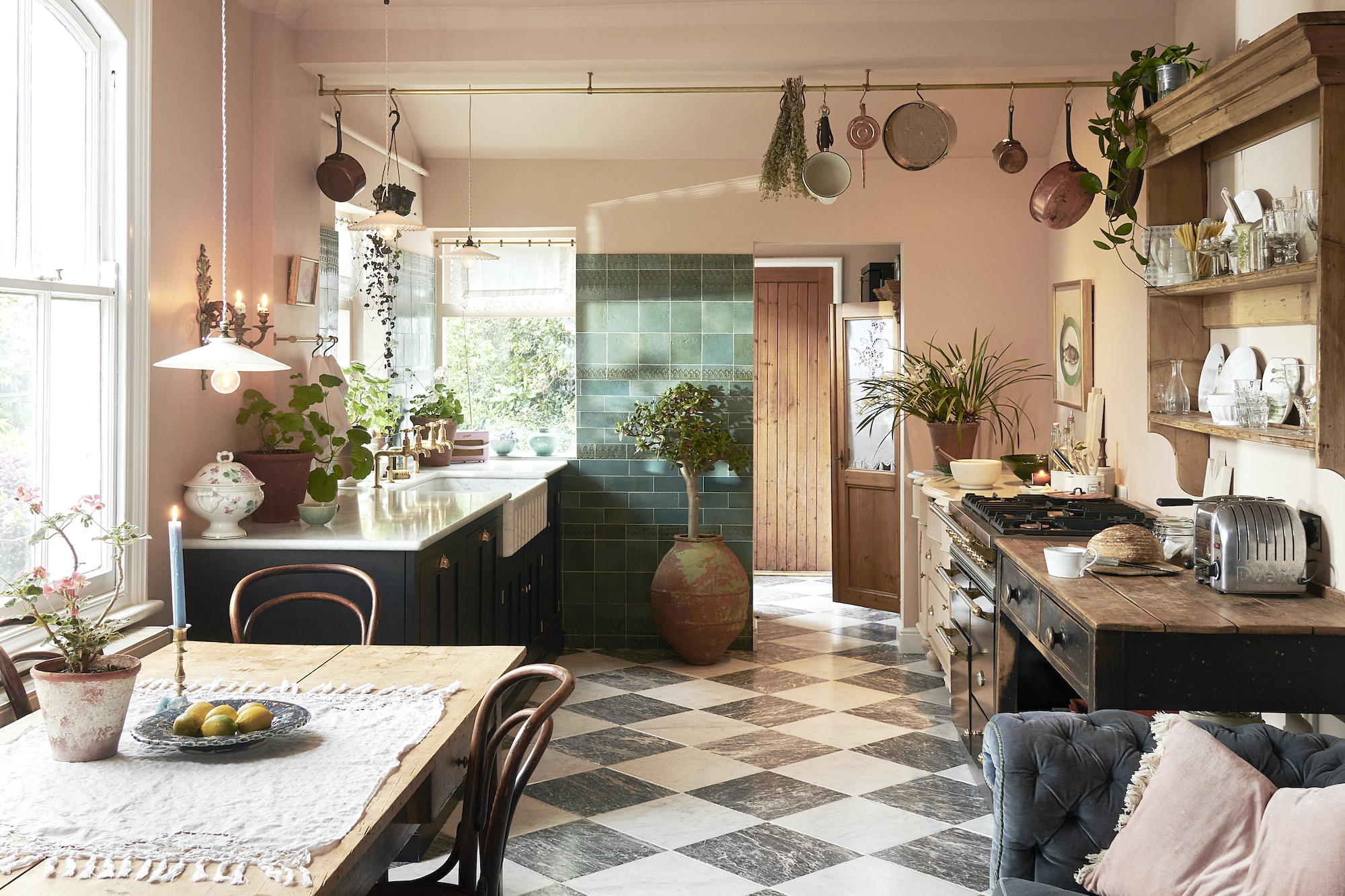
Slim or small kitchens are often considered awkward in terms of layouts, but if your space is long and narrow, galley kitchen ideas can help the room shine.
Bring your dream home to life with expert advice, how to guides and design inspiration. Sign up for our newsletter and get two free tickets to a Homebuilding & Renovating Show near you.
When designing her own kitchen remodel, Helen Parker (creative director at deVOL) used a galley layout to her advantage: "Zoning the distinct areas was based on the architecture and period of the house – this room has such beautiful arched windows that lend themselves to a dining area, so my kitchen table absolutely had to go there. I also knew I wanted a big Lacanche cooker and a large marble sink, so it almost designed itself in terms of layout.
"The two ends of the room – for cooking and for seating – are instrumental in breaking up the potential long run of cupboards which can be a problem in a galley kitchen. To help keep a feeling of width and avoid a long narrow ‘galley’ feel I avoided wall cupboards and have our glass-fronted Curiosity Cupboard which allows for practical storage and pretty display of colourful kitchenware."
What to buy for an open plan kitchen
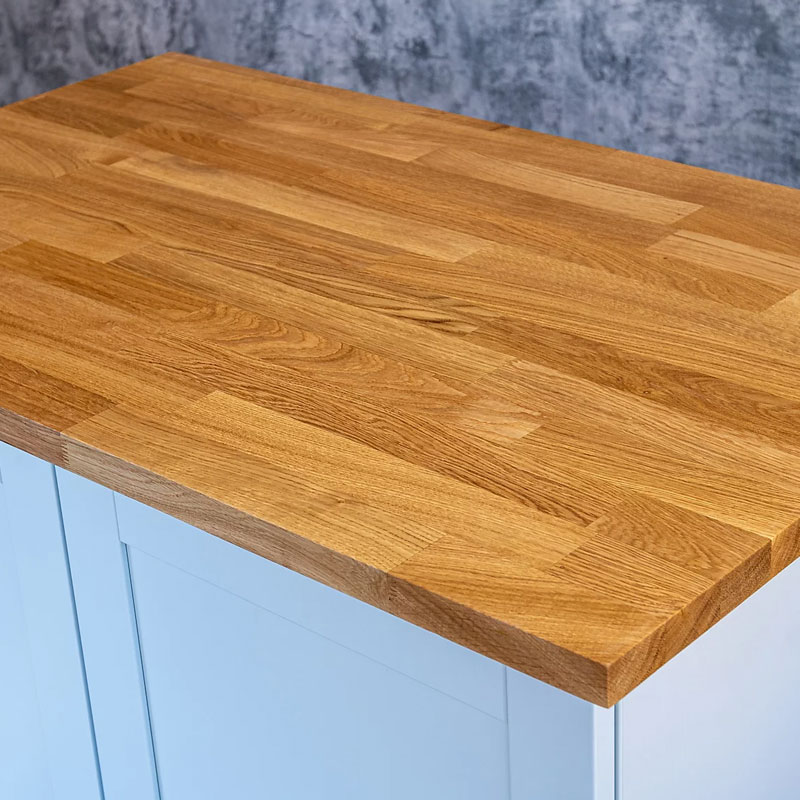
Transform your kitchen with this exquisite real oak wood worktop that offers durability and style.
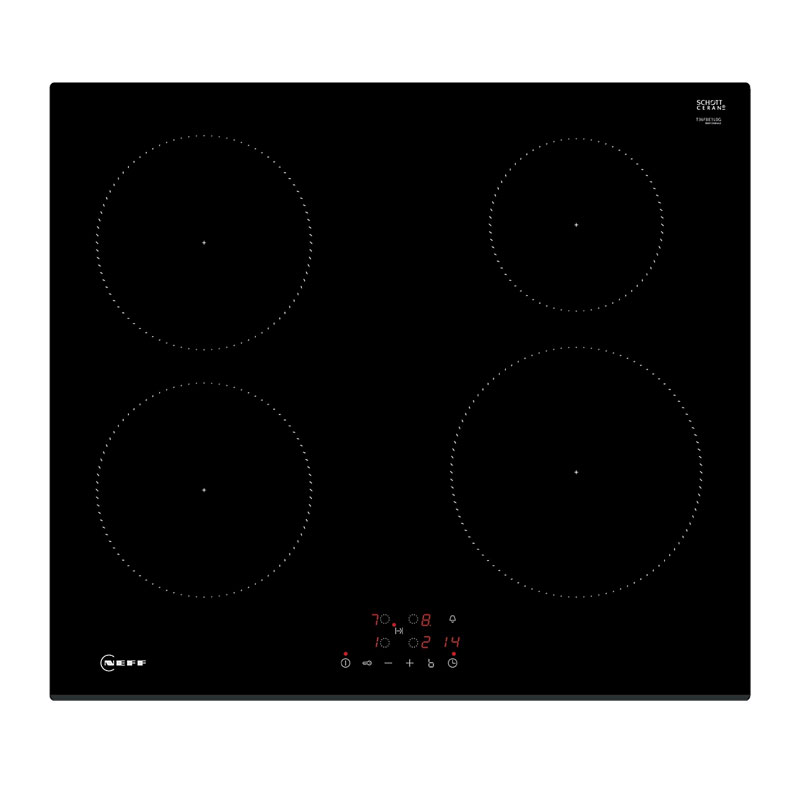
A black four zone induction cooktop with TouchControl that allows you to control your hob with just one touch and a timer.
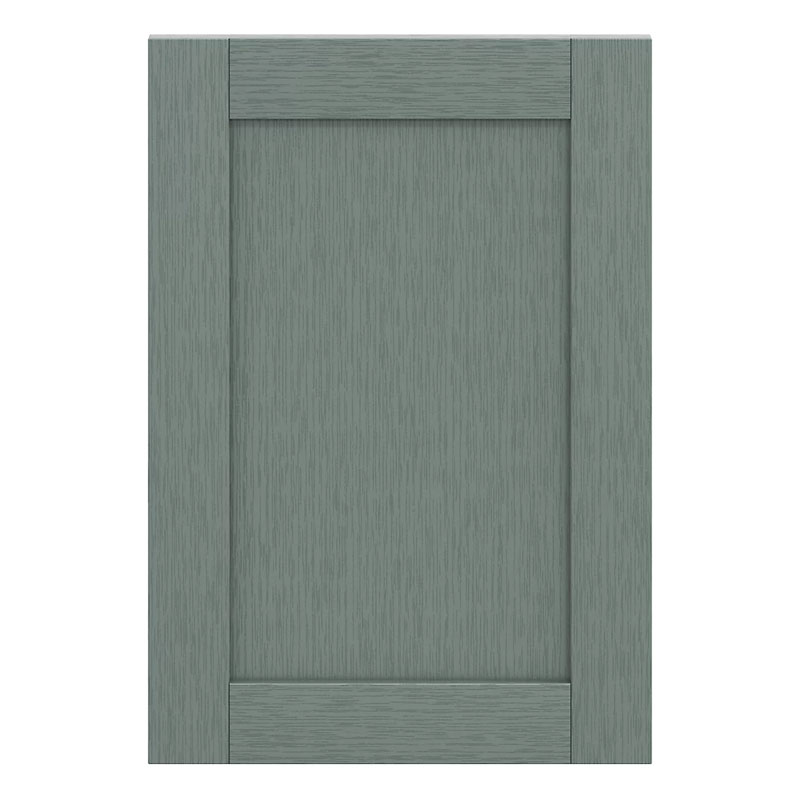
This popular shaker style cabinet door boasts a real wood effect and is available in a range of colours including matt green.
3. Think about the essentials in your open plan kitchen
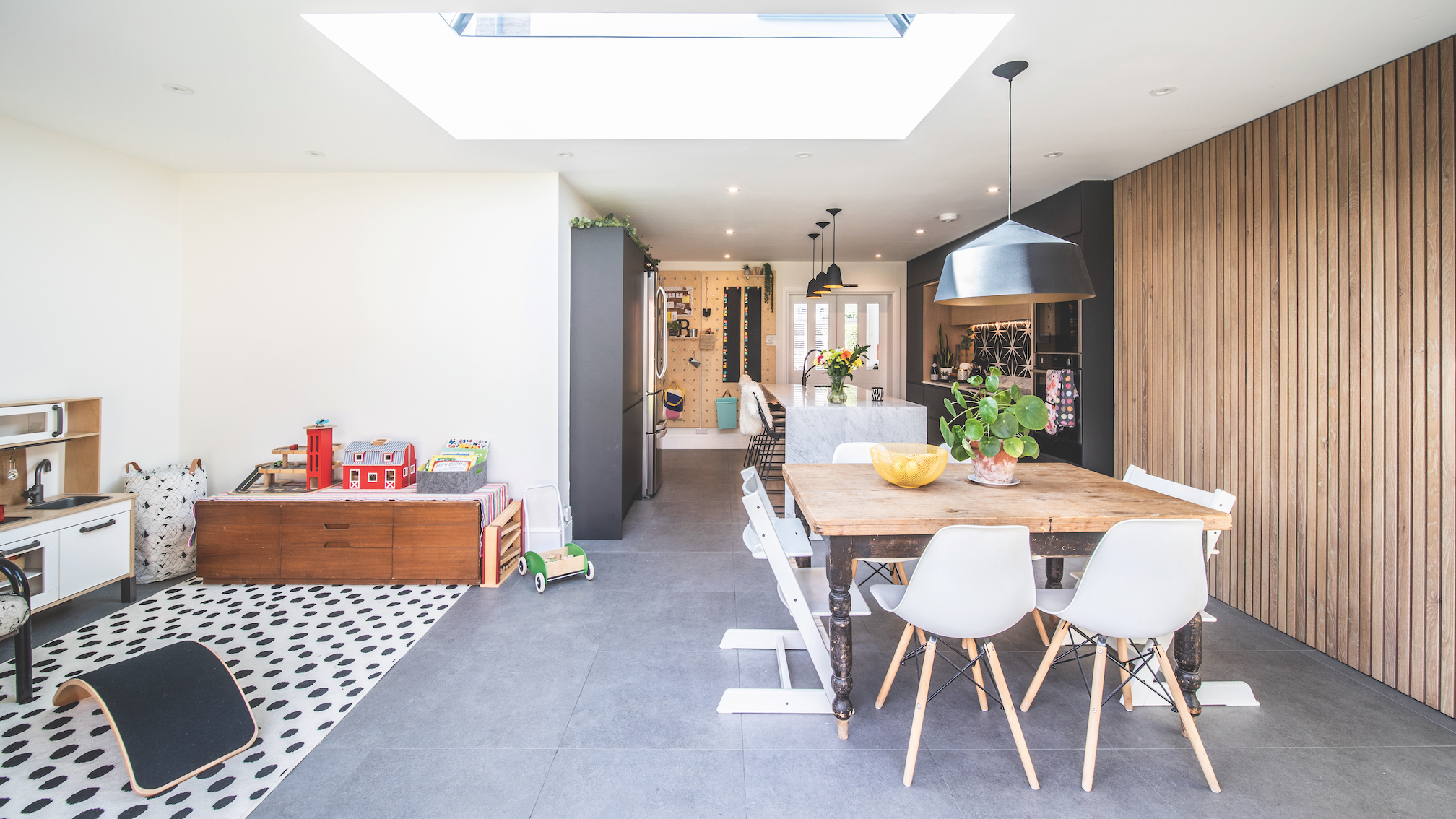
Open plan kitchens need to include materials that can withstand high amounts of traffic and various uses, so be sure to consider all kinds of kitchen flooring ideas and worktop options.
Richard Moore, design director at Martin Moore, advises: “For cooks who entertain on a regular basis or families who enjoy cooking together, a large amount of prepping space is important and a couple of sinks in different locations is also very useful.”
While open plan kitchens tend to be made up of kitchen, dining and living areas, these aren't the only things that could be included in the space. A play room for children is perfect as you can keep an eye on them while using the room, while a snug, home bar or utility room could also be incorporated into your open plan design.

Martin and Barbara Moore began designing and making bespoke luxury kitchens over 50 years ago. Today they are joined in the company by sons, Richard and Mike. As creative director, Richard continues to design classic furniture with a timeless, contemporary quality, complemented with beautiful, glamorous materials including metallics, natural stone and glass.
4. Introduce a home office in your open plan kitchen
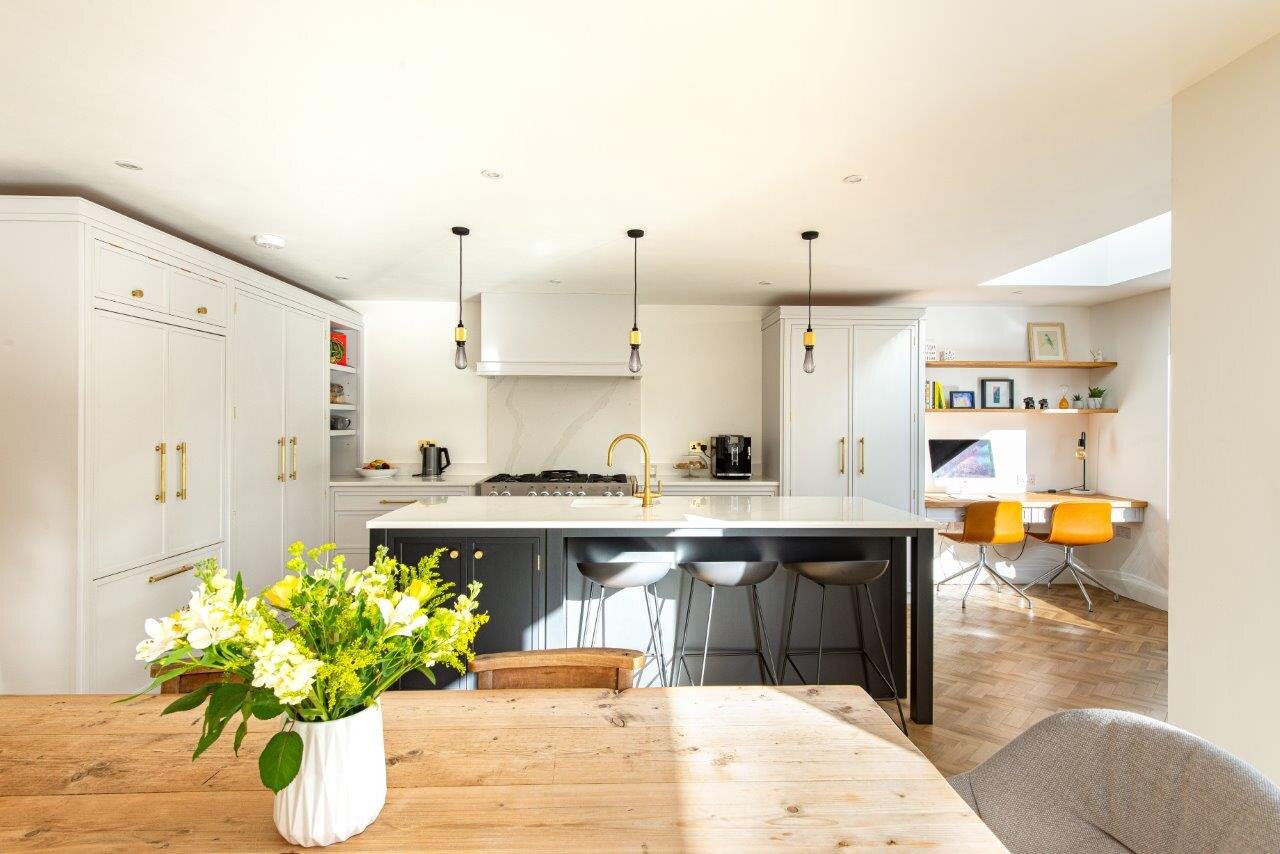
With the rise of working from home, there’s a lot to be said about considering a home office design alongside your kitchen. In the daytime, you might find it’s quiet enough to act as a work space, while offering you potentially the brightest and most inspiring room of the house, compared to a small study.
But what should you consider? For regular work from home from the kitchen, a dedicated space is preferable to working at the island. Think about where a desk may be incorporated into a kitchen – try to have it slightly set apart to ensure it can be kept out of sight and mind on the weekends. Why not consider a desk behind pocket doors that can be shut away when not in use?
Most importantly, consider what in the kitchen could disrupt your work plans. Choosing Quietmark-approved appliances is a good idea for a multi-functional space at the best of times, but especially when you’ve got an important Zoom meeting but washing in the machine.
Shop these office kitchen essentials
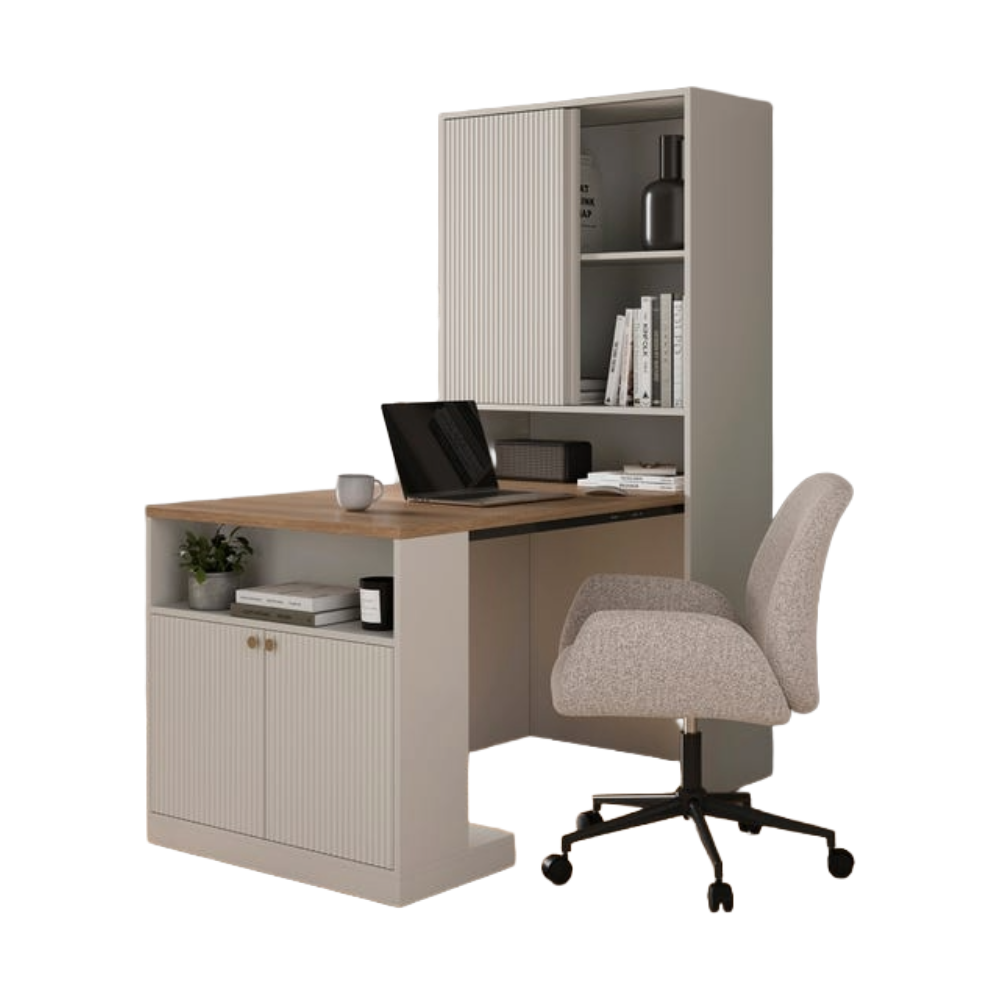
This wooden hideaway desk folds into a tall storage unit when not in use.
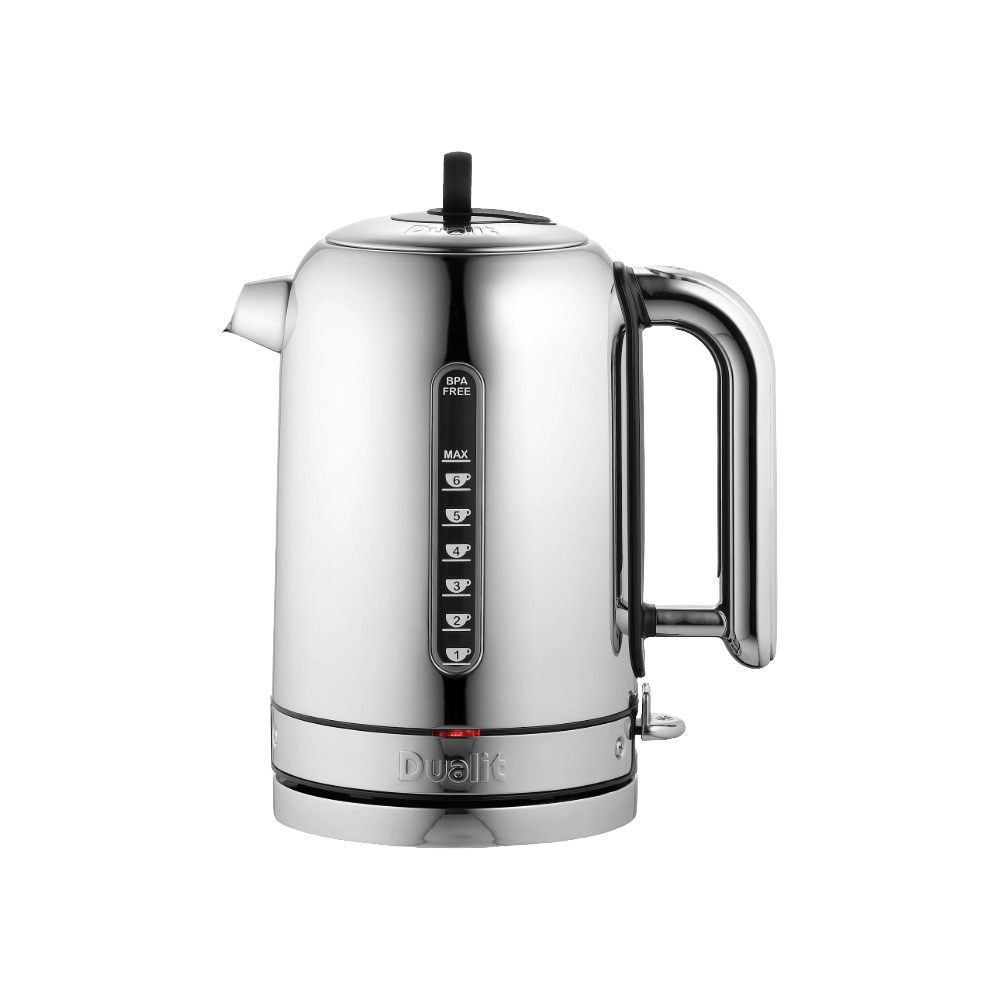
Available in five different colours, this ultra-quiet kettle features Whisper Boil, so you won't be disturbed while you work.
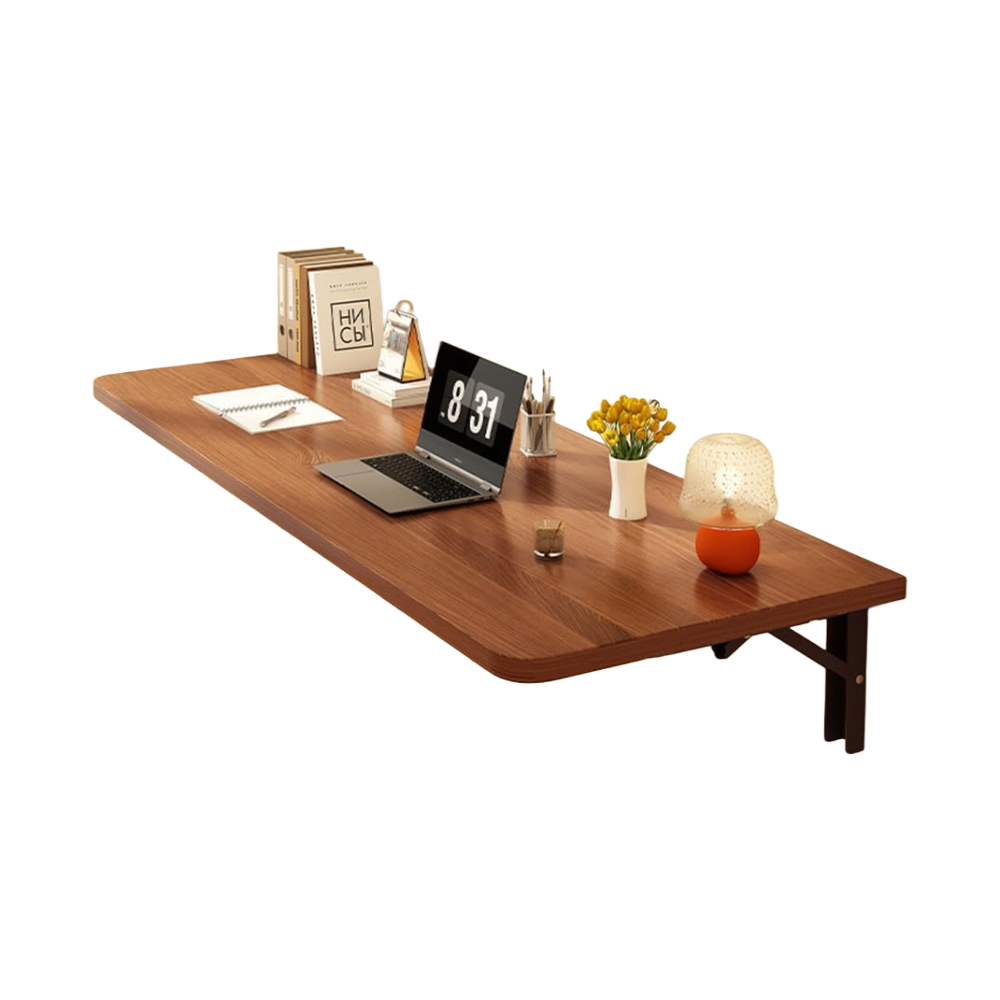
Ideal for small spaces, this wall-mounted desk can be neatly folded away.
5. Conceal clutter and mess in your open plan kitchen
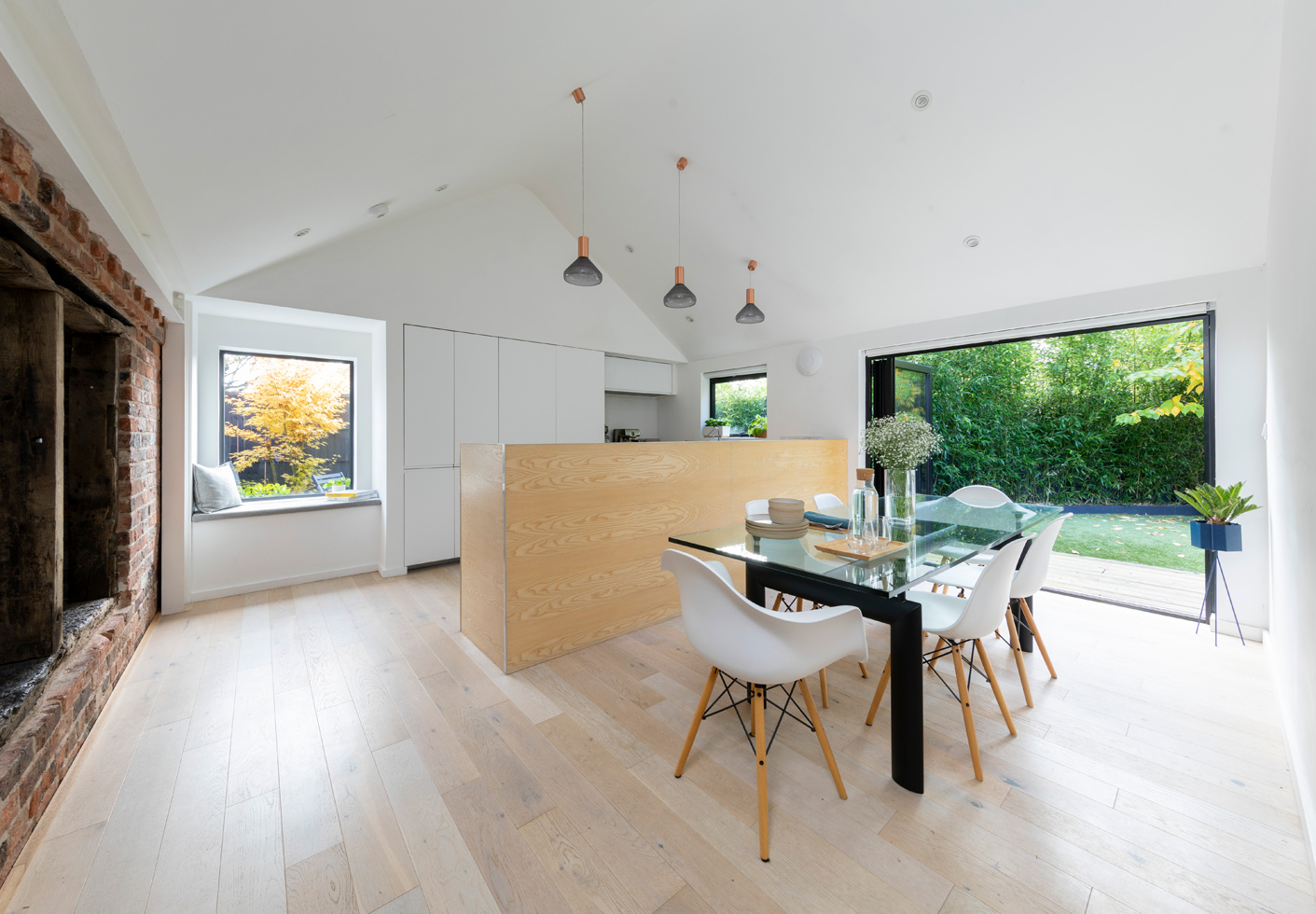
Something to bear in mind while designing an open plan space is how kitchen clutter will affect the living or dining areas. Obviously if entertaining with a dinner party, no one wants to be looking at plates stacked up, and although we all want to be on-top of clearing up, this isn't always the case after a long day.
This kitchen extension and conversion of an old blacksmith's forge has been cleverly designed so that the kitchen area is hidden from the dining space by an upstand – no worrying about dirty dishes and clutter ruining mealtimes.
Nicolle Whyte, Design Director at Olive & Barr, says, "From slimline full-length single units to double larders, each have the capacity to stow away bulky electricals such as microwaves, toasters or even your coffee machine, the possibilities are endless. Kitchen islands also offer additional creative storage solutions – they are designed to give you more workspace and all the storage options you could ever dream of, creating an extension to your existing cabinetry and then some."

Nicolle Whyte is Design Director at Olive & Barr. Having originally studied a BA in Interior Design, she soon discovered her love for kitchen design. After spending several years working with some of the leading kitchen brands, Nicolle started her role at Olive & Barr in February 2020, bringing her extensive skills and expertise to the team.
6. Take advantage of your open plan kitchen's shape
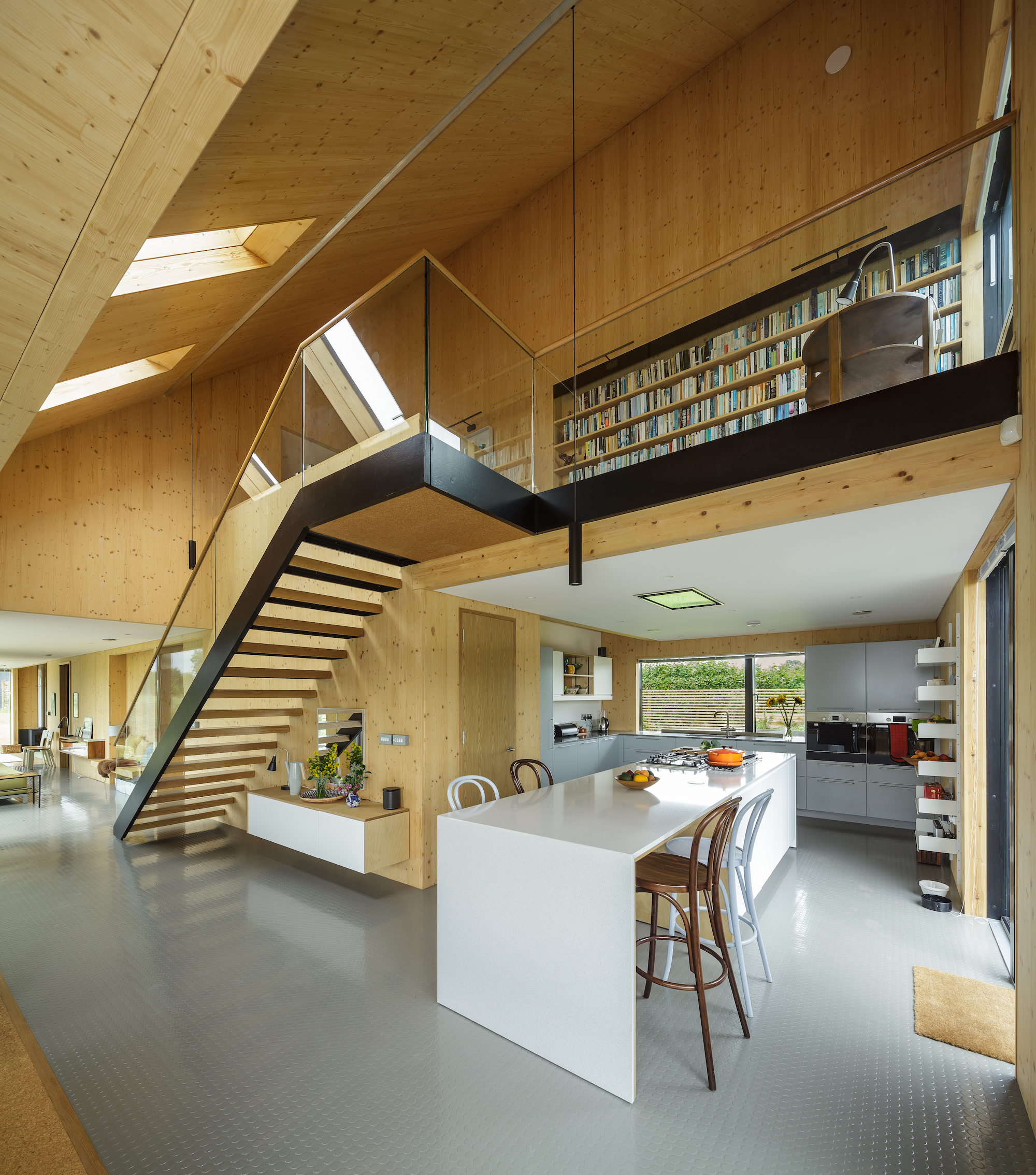
Designing an open plan kitchen from scratch can be a daunting task. There is a lot to consider, so a good idea is to take the room shape and work with it to inspire special or unique elements that can inform the layout.
Be it combining the kitchen sink with a window vista to daydream while washing up (as above), an alcove reading nook in a seating area or a cosier spot for intimate dining with guests.
Here, the kitchen is carefully tucked around the corner from the large living space (out of shot to the left), but the long island design means the breakfast bar straddles the two spaces. The change of ceiling height from cooking to dining areas also subtly affects the atmospheres.
7. Get the balance of kitchen units right
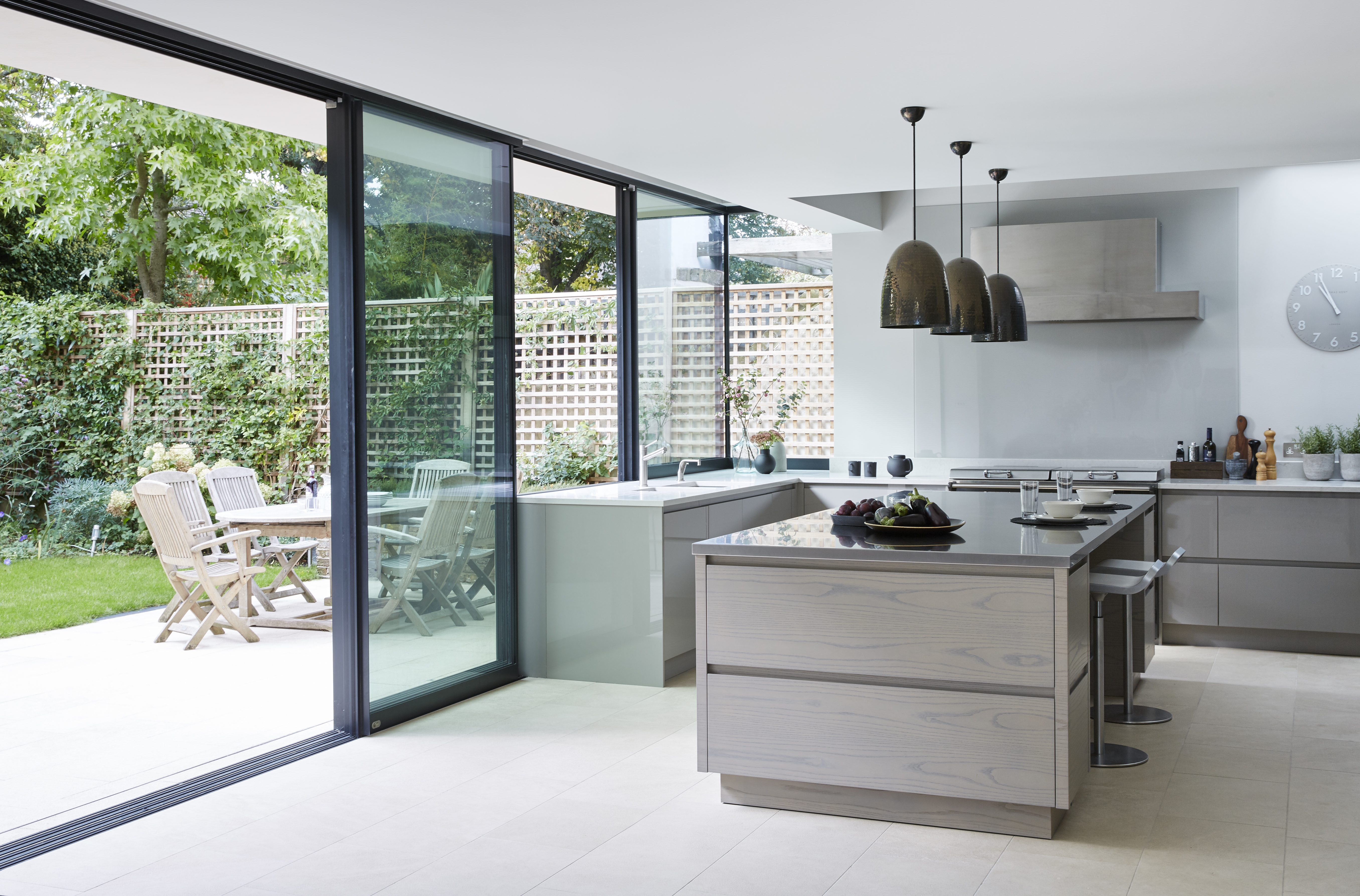
From small spice drawers to concealing large appliances, take inventory of how you cook, if your living area will require kitchen shelving ideas to display treasured objects, and if your dining space will include freestanding sideboards.
Modern kitchen ideas have come a long way and suppliers have thousands of innovative new designs and solutions, such as the ever-popular pan drawers or half-size larder unit, that will make the most of the space you have.
Simple and sleek, large-format pan drawers not only provide a contemporary look but also store plates, bowls, and pots more efficiently than cupboards, while keeping everything easy to access.
8. Outsource storage in large kitchen and dining rooms
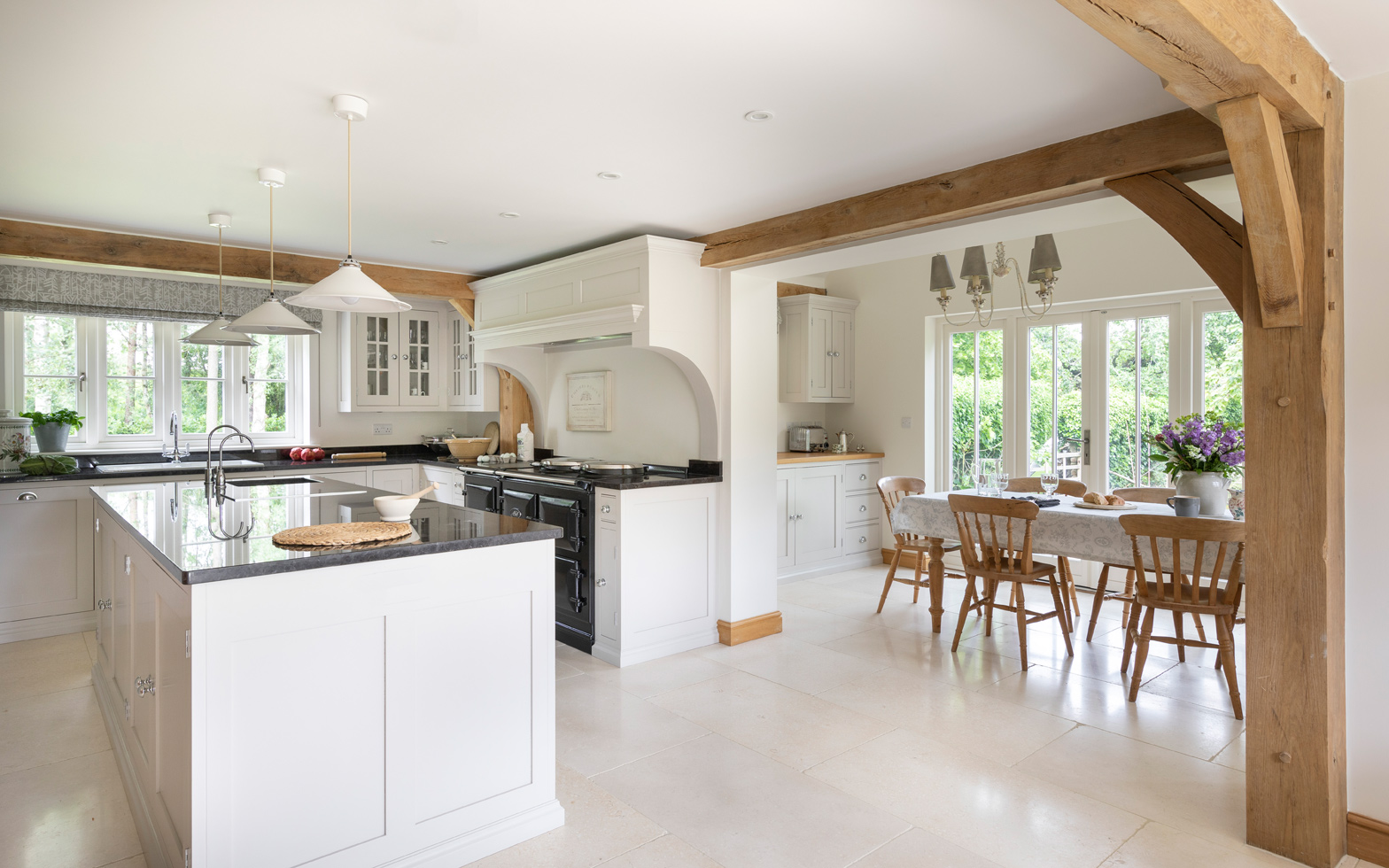
In the photo above, the cooking and dining spaces retain their own areas thanks to a wide opening between the two, made possible by the oak frame of the house, designed and built by Border Oak.
Open plan kitchens often suffer from the lack of wall space where storage would usually be hung upon or run against. The trick to the success of this space lies in the continuation of the bespoke kitchen units into the dining room, allowing for bulky appliances or even a dedicated breakfast area to be outsourced.
This works particularly well when looking for kitchen extension ideas, as a pantry or larder space can be devised alongside the main kitchen storage.
9. Built-in appliances work well in small open plan kitchens
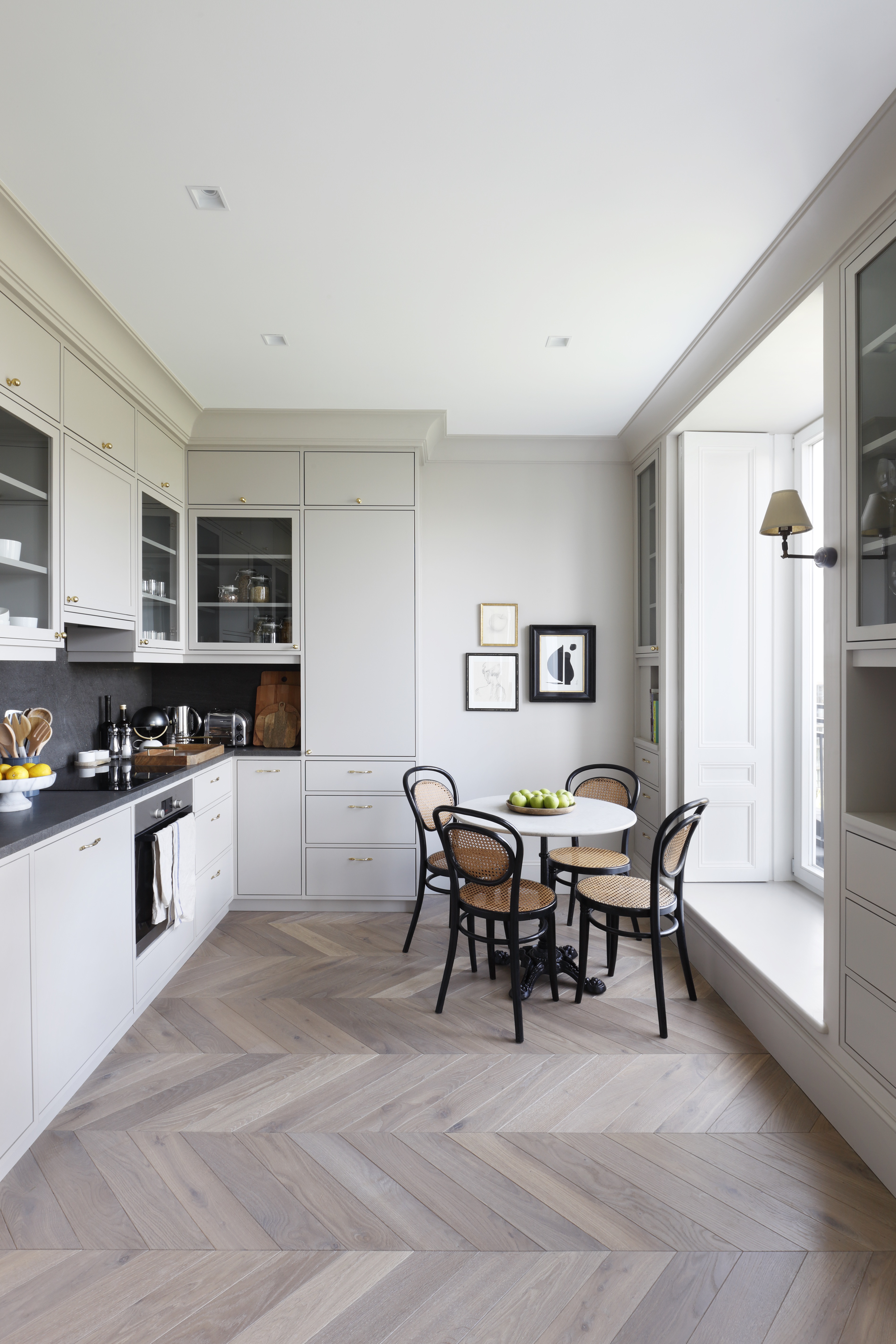
Whether in a small kitchen extension or a small remodel, finding built-in appliances that can slot in alongside runs of cabinetry will ensure an open plan kitchen functions as it should.
As ovens are no longer limited to the spot beneath the hob, positioning this appliance at eye level will assist a smooth cooking flow – but remember, where there may be high traffic around an island or through a galley, source ovens with slide-away doors to prevent bumps and burns.
Large appliances like dishwashers, fridges and freezers can also be purchased in drawer formats these days, meaning facade door fronts are the thing of the past and these frequently-used items are integrated into the kitchen design.
10. Use materials to create a holistic scheme
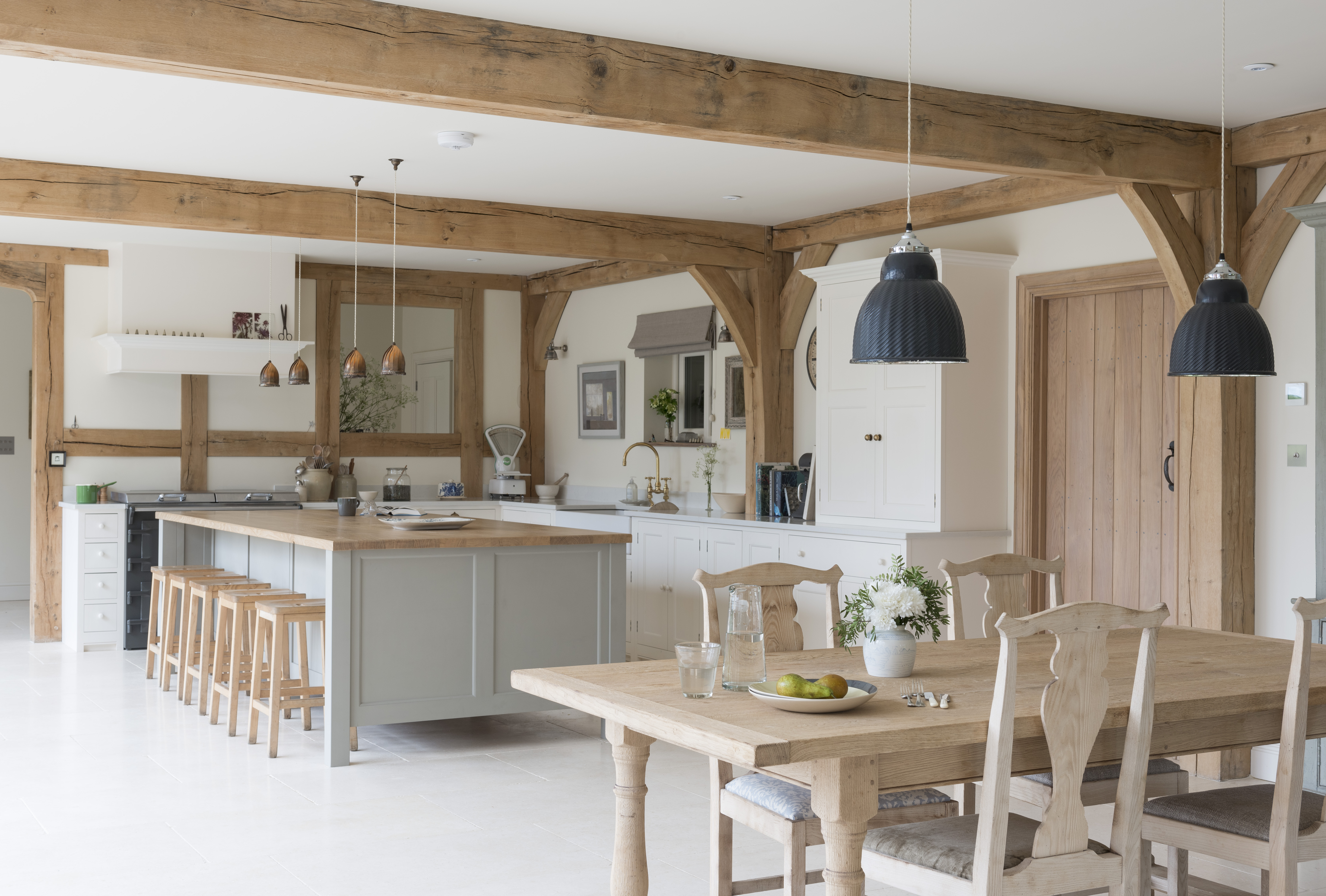
If your home uses an interesting build material (say, brick, stone or oak frame) use this as inspiration to continue through the interior design and material choices. For instance, in this home, timber in various guises has been used to unite the kitchen and dining areas in the timber units and contrasting timber and quartz kitchen worktop ideas, exposed frame and oak dining furniture.
A similar effect could be used with exposed brick or timber panelling accompanied by other textures and colours in the interiors. There's a lot to ply with in open plan spaces – from flooring and lighting to sofas and artwork – so these elements can be introduced in various ways.
"The very nature of oak frame lends itself extremely well to open-plan homes, with the frame itself acting as both a visual and, where required, physical divide," comments Natasha Brinsmead, Homebuilding & Renovating's former associate content editor. "Right at the design stage, have a conversation with your architect about how the frame could be used to ensure each space can have its own separate feel even when open to another."

Natasha has been writing about all aspects of renovating, building and extending for over 20 years, as well as making the odd radio and TV appearance to talk about self build. As well as enjoying the hands-on side of the building process, Natasha also has a love of interior design and enjoys nothing more than hours spent researching the latest trends to hit the scene.
11. Include built-in seating in small open plan kitchens
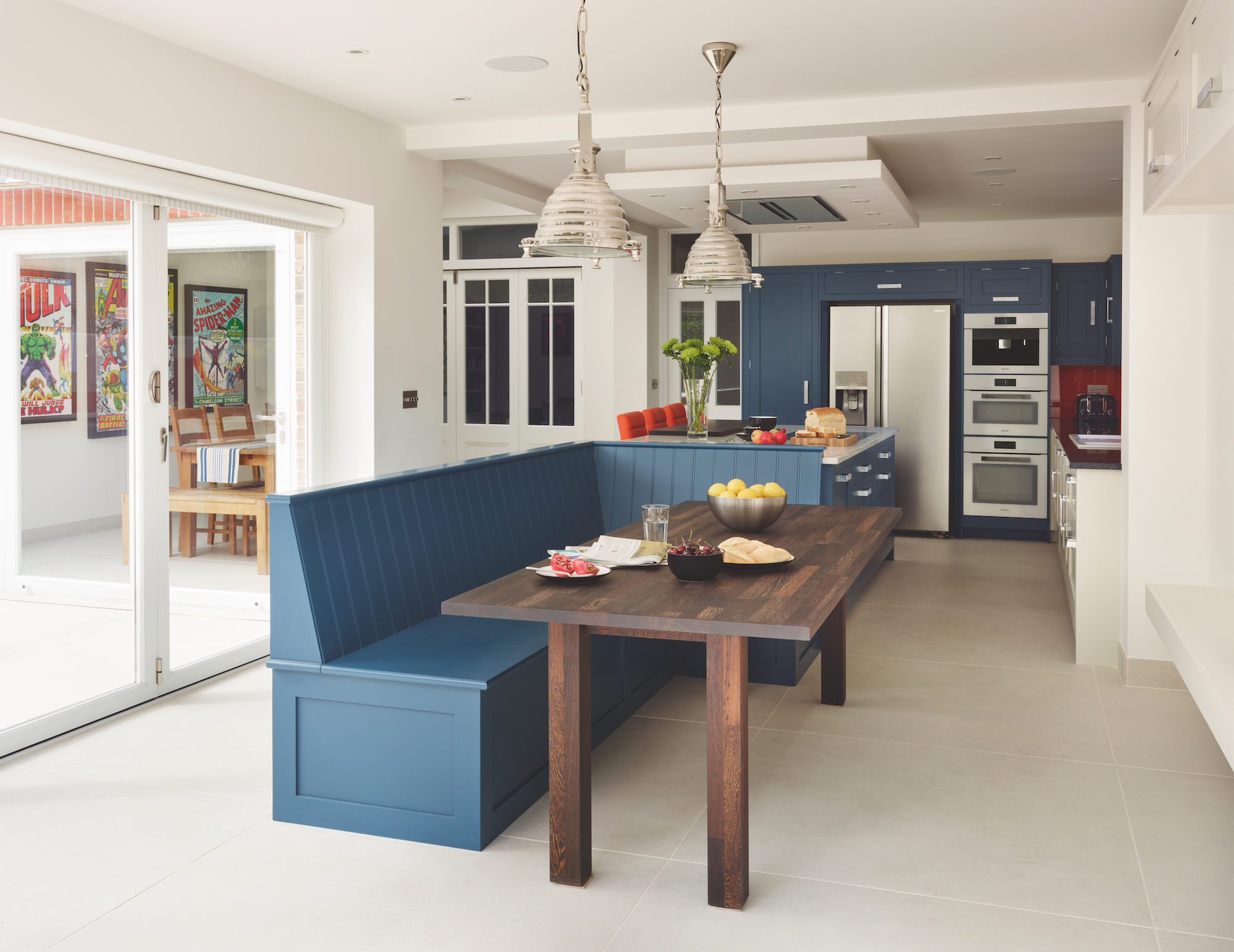
In an open plan kitchen, the design hangs on the interaction between the kitchen, and dining or living room. Where space is tight, there are some brilliant design ideas out there for kitchen islands with banquette seating attached.
"A freestanding table and chairs can really encroach on space," advises Natasha Brinsmead. "Built-in bench seating arranged around a table makes perfect sense in many cases, coming off the wall or the units themselves."
This is a super effective way to use the space, as banquette seating means you don’t need to create space around the dining table for guests to get to their chairs and pull them out. It’s also a stylish way of uniting the two spaces and ensuring your open plan kitchen doesn’t feel disparate.
12. Use simple visual divides in your open plan kitchen
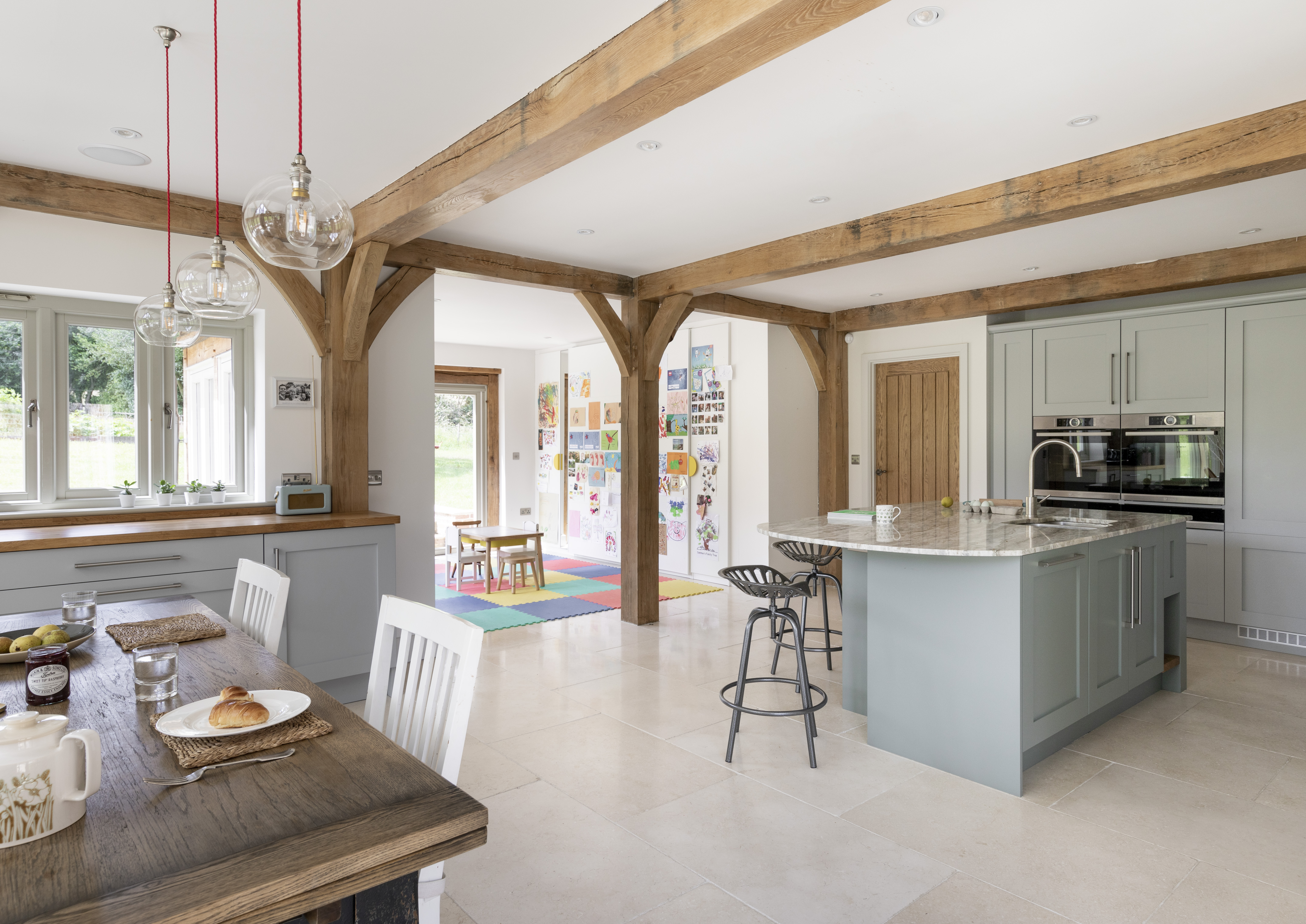
Oak frame interiors lend themselves beautifully to subtle, but effective visual divisions for large kitchen, dining and living areas.
The L shaped kitchen dining and play area in this modern farmhouse has been ingeniously divided using the oak frame. The set-up is perfect for a family who wants to keep an eye on young children while they cook without having a space that is too large to function.
Nicolle Whyte says, "To create a visual differences in each area, look for lighting, furniture and accessories to clearly zone each space. For example, a large rug underneath the family dining table, pendant lighting above the kitchen island accompanied by stylish bar stools."
13. Introduce trends and styles in the right way
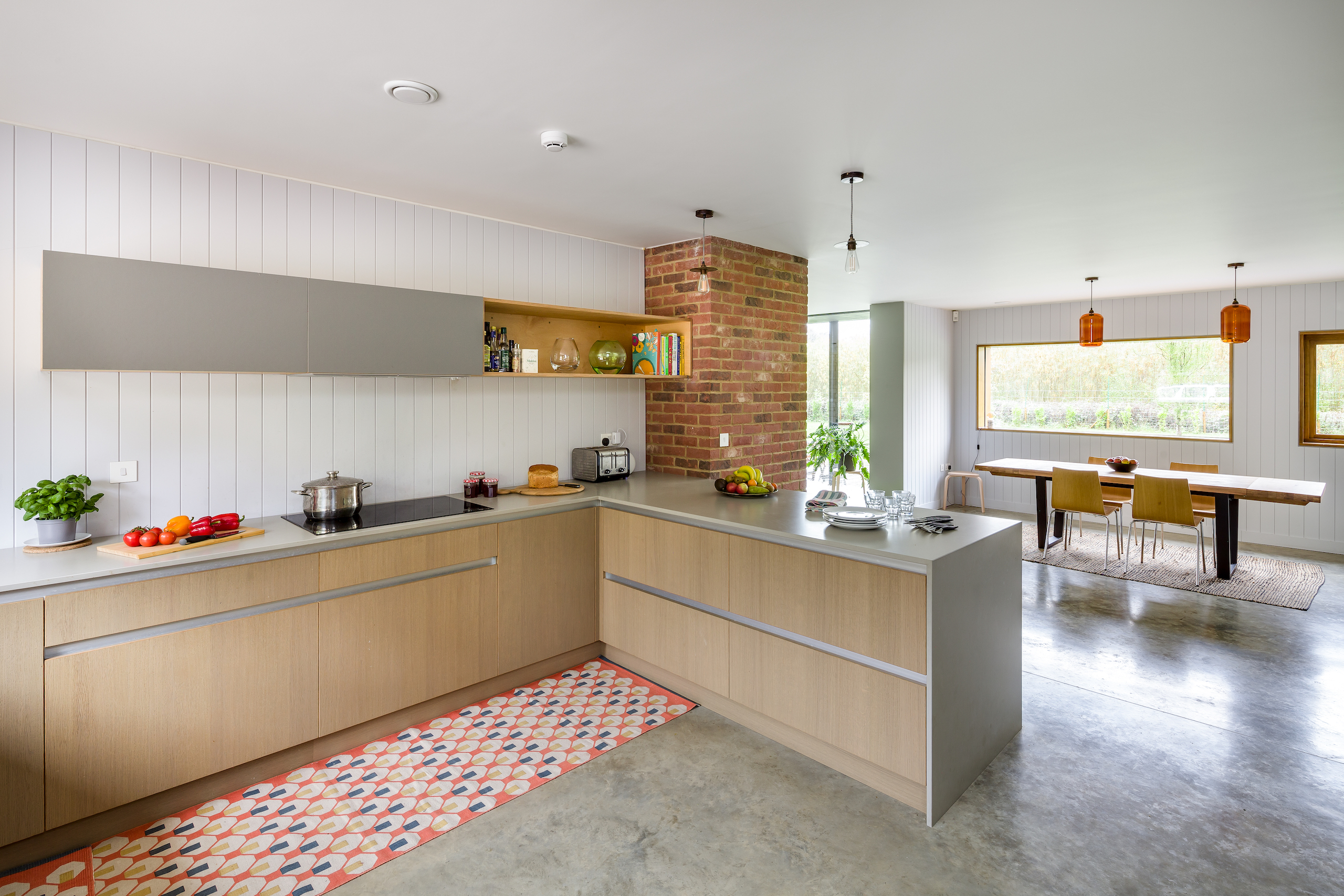
One tricky point to navigate when designing a new kitchen is deliberating what is a timeless, yet modern style versus a fad kitchen trend that will make the room feel outdated within a few years.
Nicolle Whyte says, "For 2026, we’re seeing kitchens work harder with the rise of smart appliances to ensure the smoothest cooking experience. In open-plan layouts especially, where kitchens are permanently on show, functionality is being paired with quieter, sleeker appliances and hidden storage solutions to ensure the cooking experience feels effortless
"Utility spaces are becoming key, back kitchens and pantry zones with bi-fold or pocket doors help keep everyday clutter out of sight while maintaining a seamless, elegant look. For those who love to beautifully display dry food goods in glass jars and their favourite tableware, we are seeing fully glazed pantries becoming popular."
14. Go for a small U-shaped design
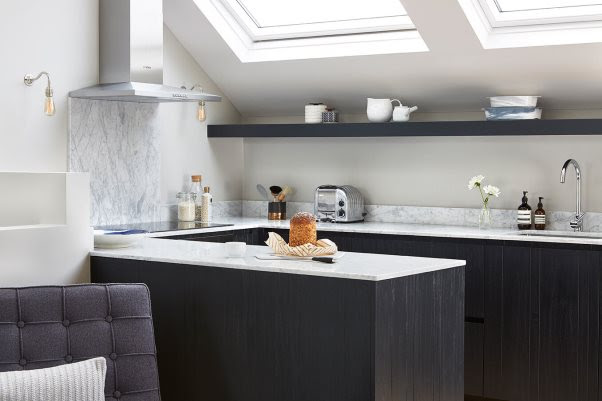
Small open plan kitchens can work really well, where the lack of walls makes it possible for light to flow well and frees up floorspace for other uses.
In this space, units have been painted in a dark, bold colour to contrast with the light and airy interior design of the rest of the room. Cleverly, the peninsula of the U-shaped design creates a social space, while creating a clear divide between cooking and living areas.
U shaped kitchen ideas and layouts are great for smaller spaces as they offer plenty of workspace while essential appliances (like fridge, sink and hob) are never too far out of reach.
15. Good lighting is vital in open plan kitchens
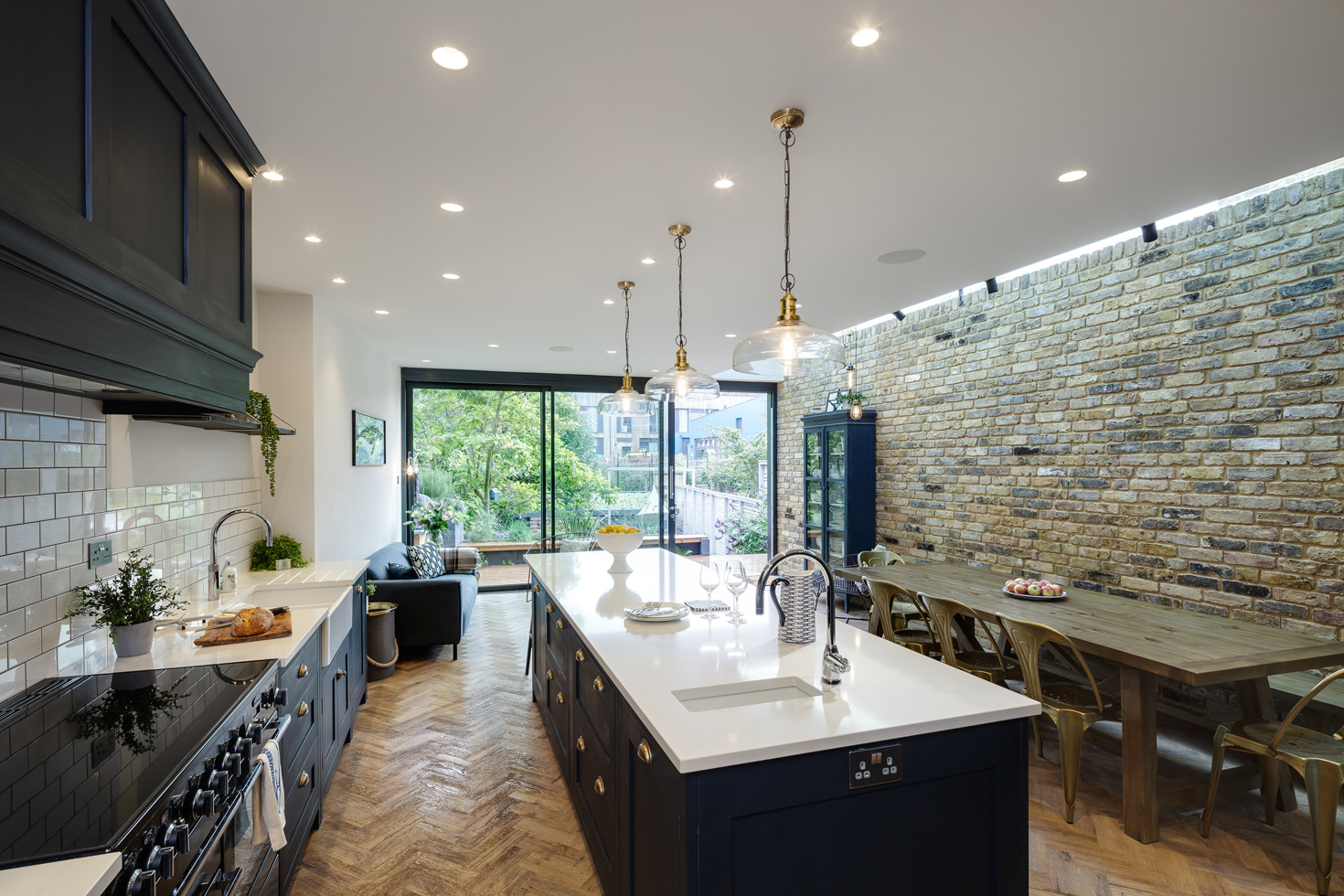
Kitchen lighting requirements differ from those of a living room or dining area. Task lighting is essential in cooking areas, but consider opting for dimmable LEDs or separate circuits so that when the evening shifts to watching TV or enjoying a drink with friends in other parts of the room, the lighting can be adapted appropriately.
In the photo above, a glass clerestory window illuminates the eating area from above, while spotlights provide practical lighting and the pendants create a focal feature in the stunning space.
Interior designer Katie Malik says, "Lighting should never be treated as an afterthought, particularly in an open plan kitchen. Before selecting fittings, it’s essential to finalise the general arrangement of the space – cabinetry, furniture placement and circulation routes included. In open plan layouts, even small changes to the arrangement can have a knock-on effect on the lighting, meaning the plan must evolve alongside the design."

Katie Malik is the founder and creative director of Katie Malik Design Studio, based in Cambridge. She originally studied at Cambridge University as a linguist, then retrained in Interior Design at Chelsea College of Art in London and the National Design Academy. Katie launched her own business in 2014 after gaining previous experience at high-end London design studios.
16. Try a single wall open plan kitchen
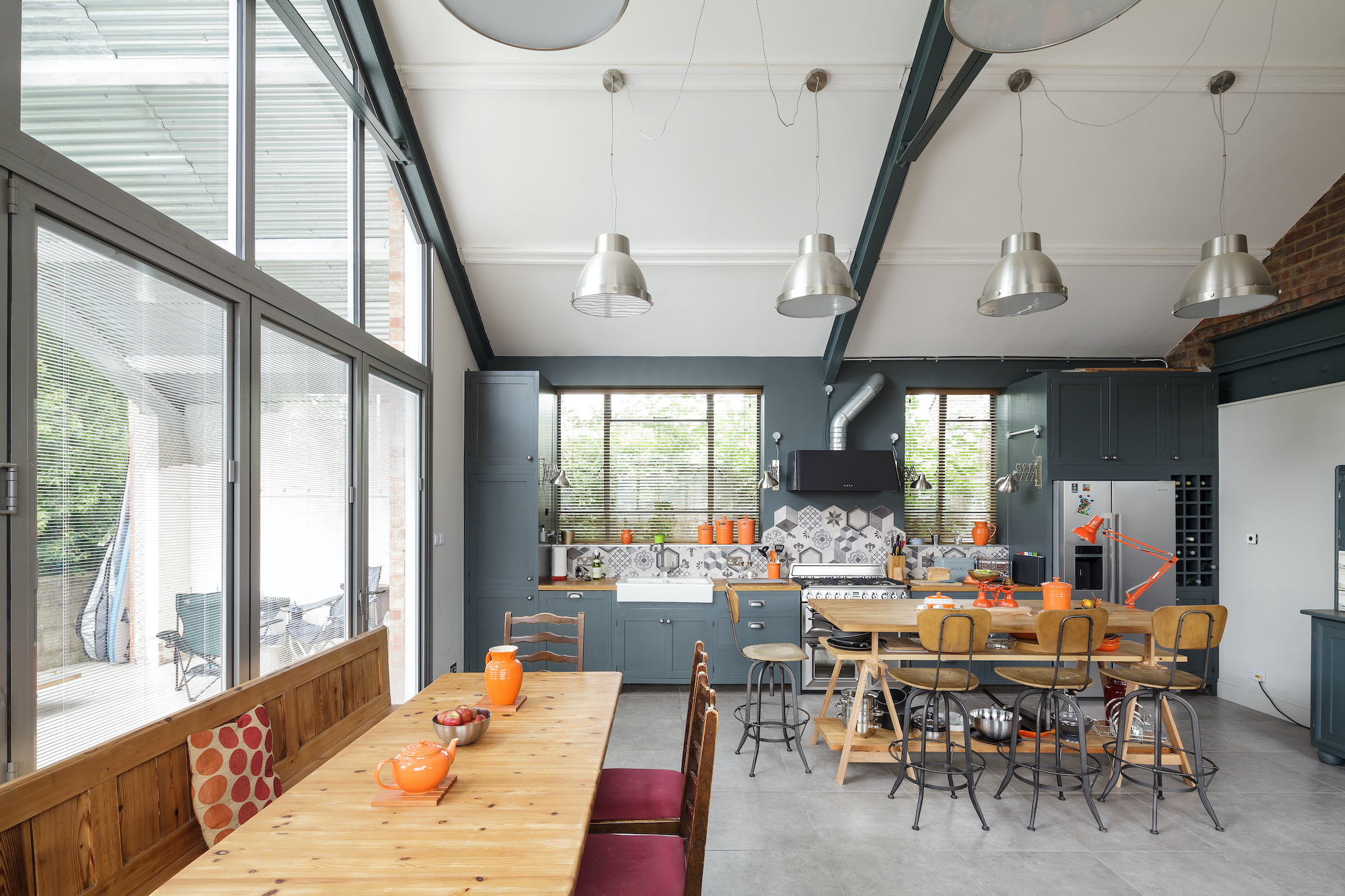
"Far more than a way of dealing with a small room, the one wall kitchen is popular in homes of all sizes," says Natasha Brinsmead. "It is a particularly effective kitchen idea for those with contemporary open plan spaces, resulting in a sleek, unfussy finish."
When planning a kitchen in this style, try to combine several full-height units (or even oversized cupboards like the kitchen above if you have the ceiling height) with deep pan drawers and sleek built-in appliances.
In this church conversion, the slate-blue Shaker-style units work seamlessly with the reclaimed and industrial interior scheme of the open plan space. A valuable lesson from this design is that although the space is large, too many functions are not being crammed in – an effective way to create a well-considered home.
17. Include an island in social open plan kitchens
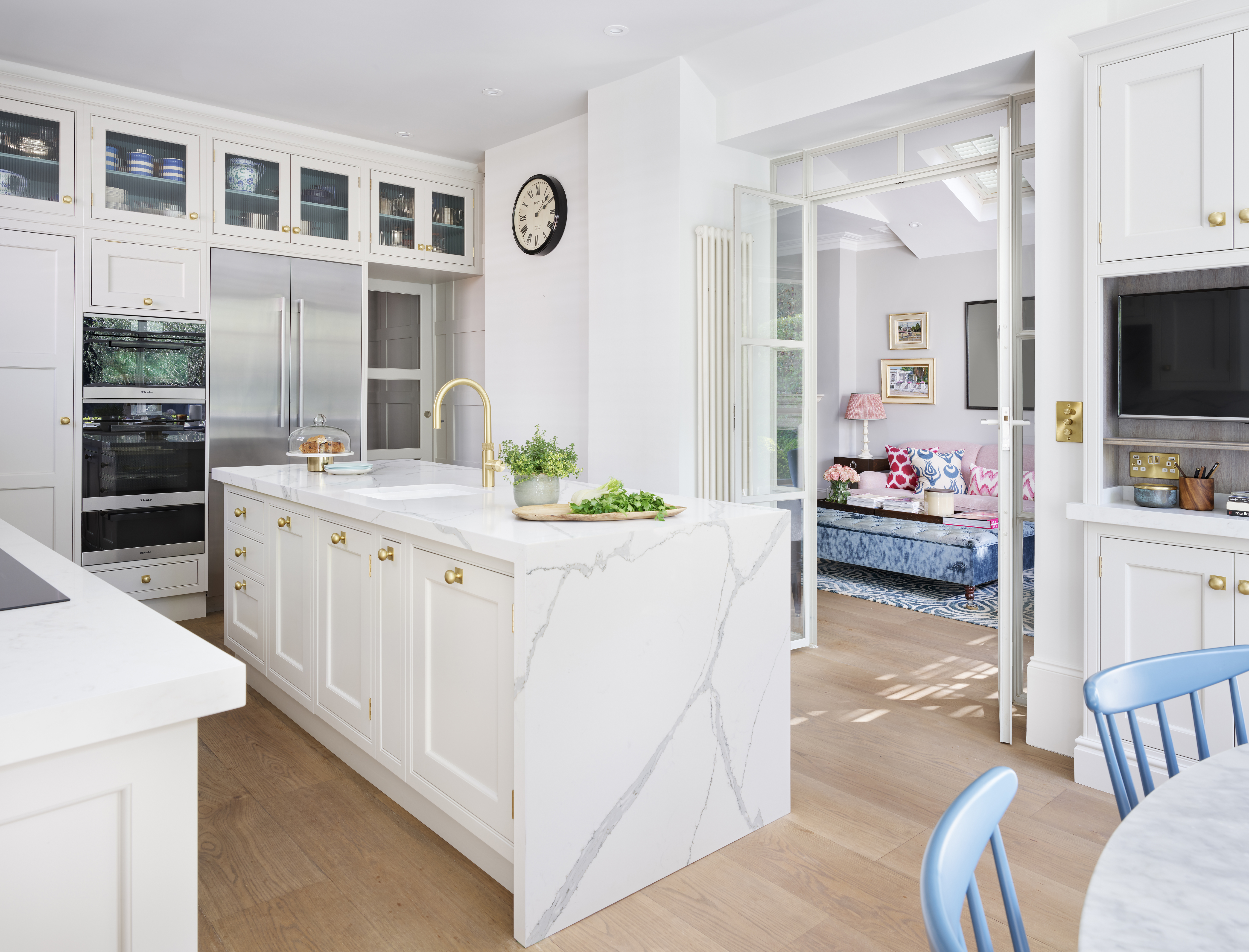
Kitchen islands work well in open plan spaces where they can provide a spot for all sorts of appliances and activities. The island should act as a divide from the functional areas of the kitchen used for prepping food and the social side, so consider your appliance and storage layout with this in mind.
This stunning Martin Moore kitchen demonstrates how an island can be the perfect pivoting point around which the interconnected dining, kitchen and living spaces flow. Also, note the elegant glazed doors, which can offer both a full open space, as well as some privacy in the living room – an ingenious addition when renovating a kitchen.
“This layout is perfect for those who love to entertain or who want to create an inviting, social space that works for all the family," advises Richard Moore. "A central island is excellent for organising everything into dedicated zones, with a clear separation between the work zone and social areas."
18. Embrace larder units and pantries
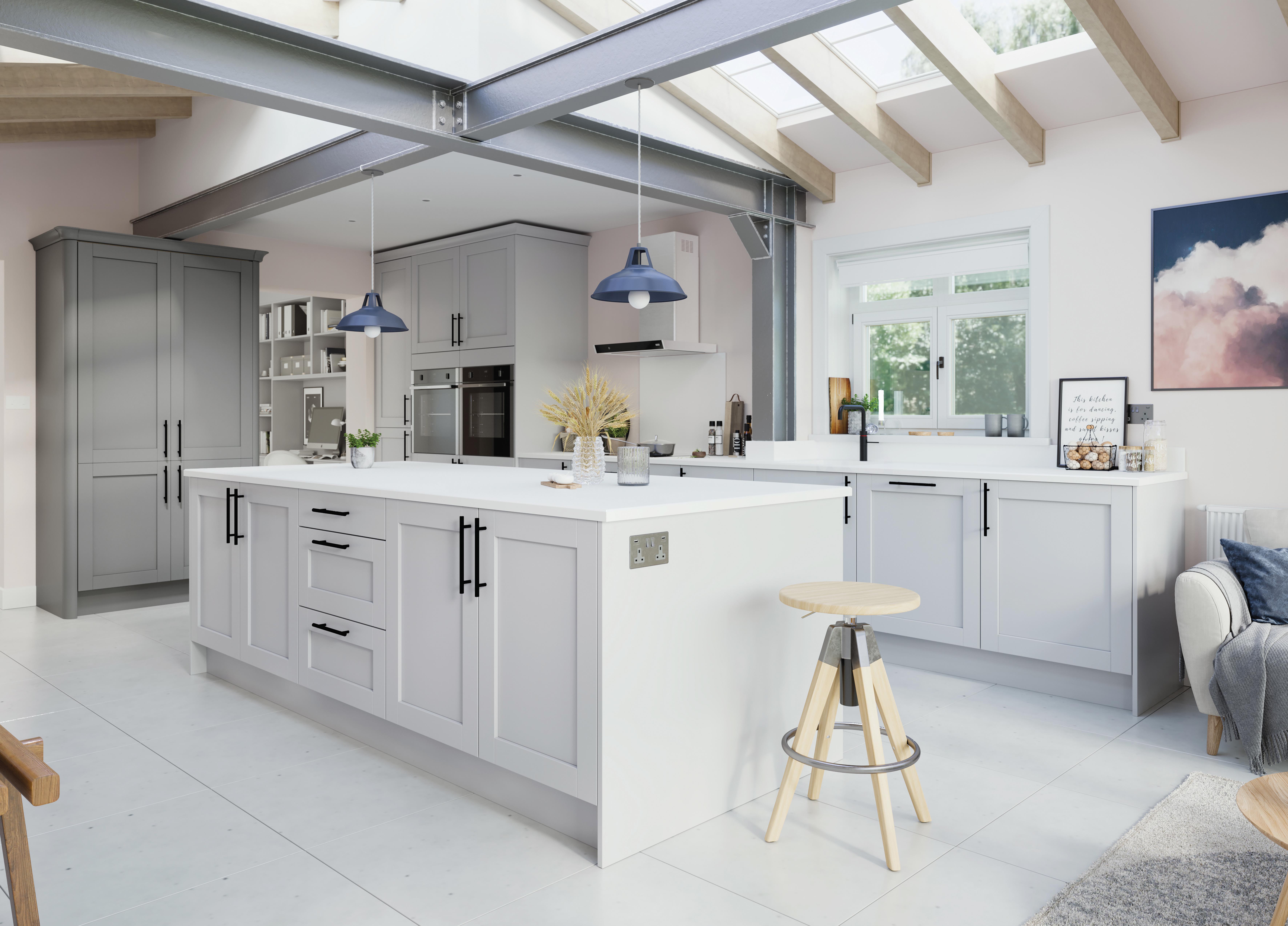
"Open plan kitchens have to function in the same way as living rooms, with peaceful art-filled walls, and accommodate as many books as pots and pans," explains Jason Orme, Managing Director of Homes at Future PLC.
"As a result, we need to outsource some of its traditional functions to allow us to create super 'living kitchens'. And what better way to do it than with a pantry, where you can store all the food that would otherwise be taking up half your kitchen units space."
Larder and pantry units have most definitely made a come back, often bursting with ingenious kitchen storage ideas and solutions that will make the most of a limited space. They are perfect for hiding away chopping boards, kettles and microwaves for a neat worktop.
19. Introduce multi-use appliances
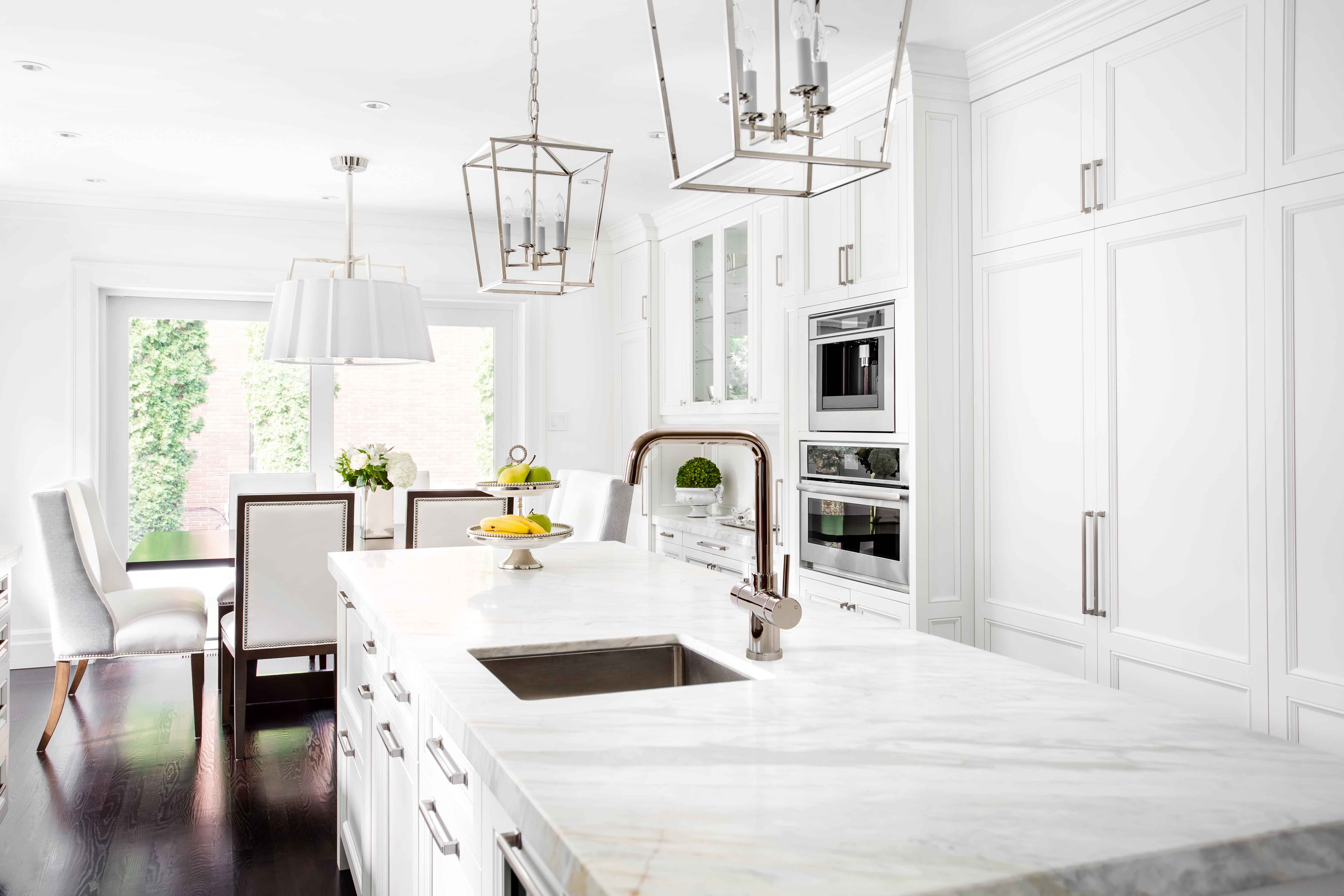
Smaller appliances like coffee machines, toasters and kettles might be best placed in a larger cupboard so they can be closed away when not needed.
Alternatively, double up functions of appliances or fixtures to reduce worktop clutter for a sleek kitchen. Innovative designs for coffee markers and microwaves are on the market as well as taps that provide not just hot, cold and boiling, but also filtered and sometimes sparkling water.
Integrating these products early into your kitchen design plan will help rationalise essential aspects, such as worktop space, widths of units and the amounts of plugs required.
20. Use subtle zoning in an open plan kitchen
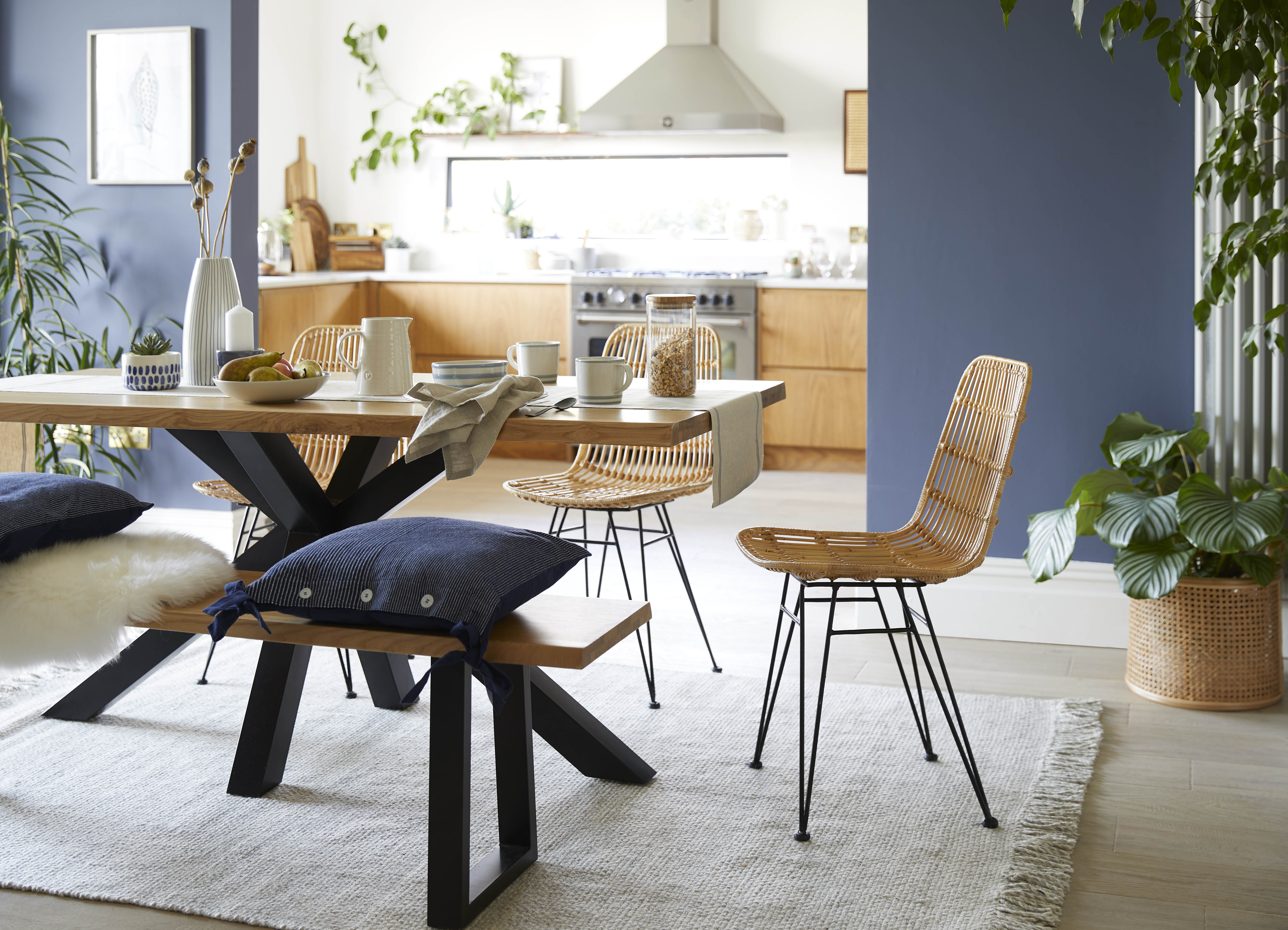
Some of the best open plan spaces work so well because they have clearly defined zones for various tasks. Ideally, you should divide the room without affecting the flow of light. You may also want some private areas, but if you have young children it is important to think about the sightlines between where you may be working or relaxing, and where they will be playing.
"Zoning is important – but needs to be done subtly. You might want to vary the flooring between the kitchen and dining areas, or use the best kitchen lighting to create different moods (eg task lighting in the kitchen and a feature pendant over the dining area)," says Richard Moore.
This pale kitchen is carefully partitioned from the dining area with dark blue walls for a subtle design that means while the spaces function independently, there is an easy flow to the layout.
21. Try a sustainable open plan kitchen design
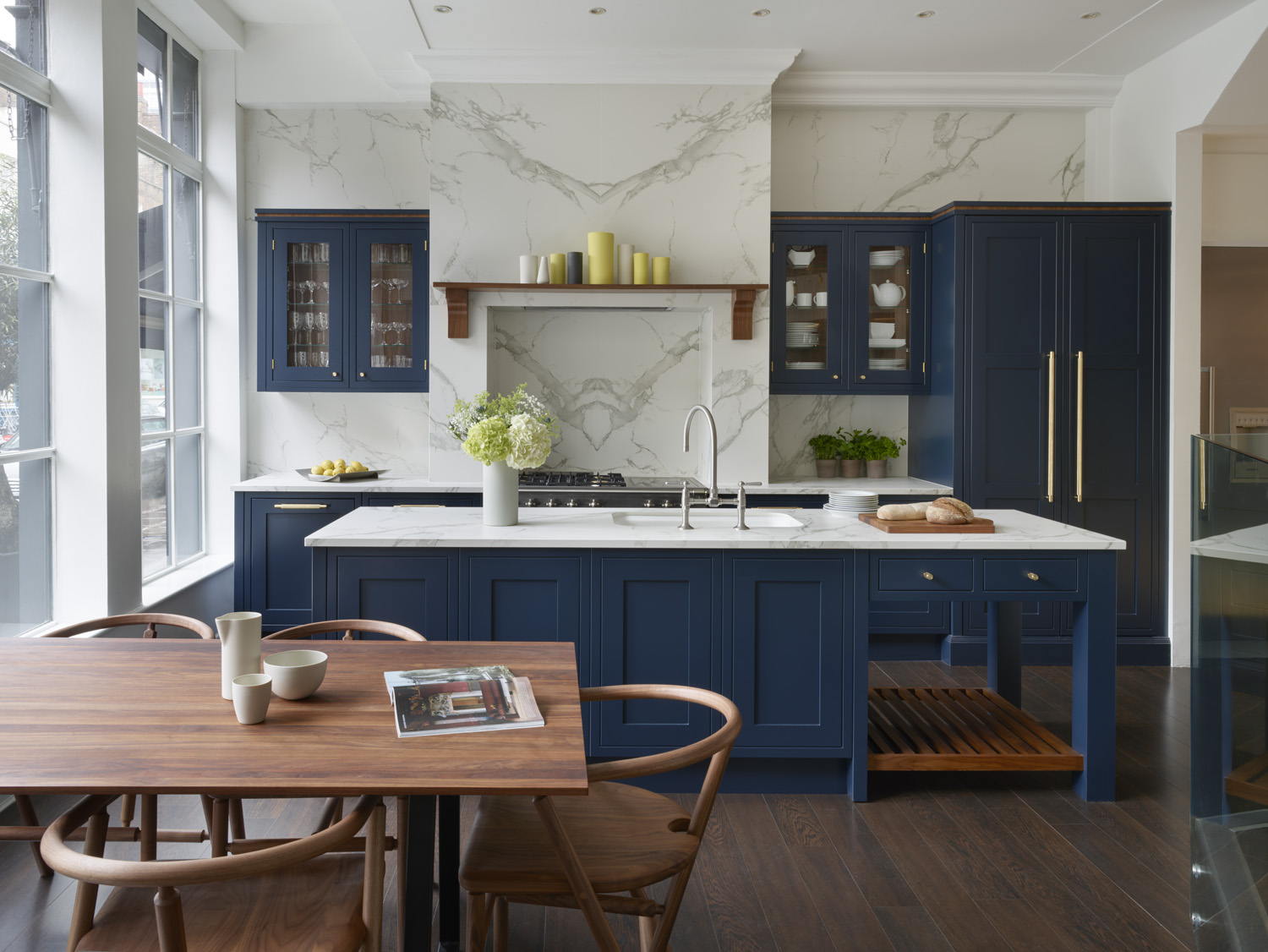
With environmental responsibility at the forefront of many home improvers' minds, choosing reclaimed materials, or even reusing the kitchen you already own, is becoming ever more popular.
New sustainable kitchens can come in all styles and sizes, many offering the same options as less environmentally-friendly choices.
Or, consider a second hand kitchen, like the one pictured, for a good quality, yet guilt-free new space. You may have to be flexible and imaginative with your design to get it to fit, but bargains can be founds easily (and with a clear conscience!)
22. Mix and match zoning ideas in your open plan kitchen
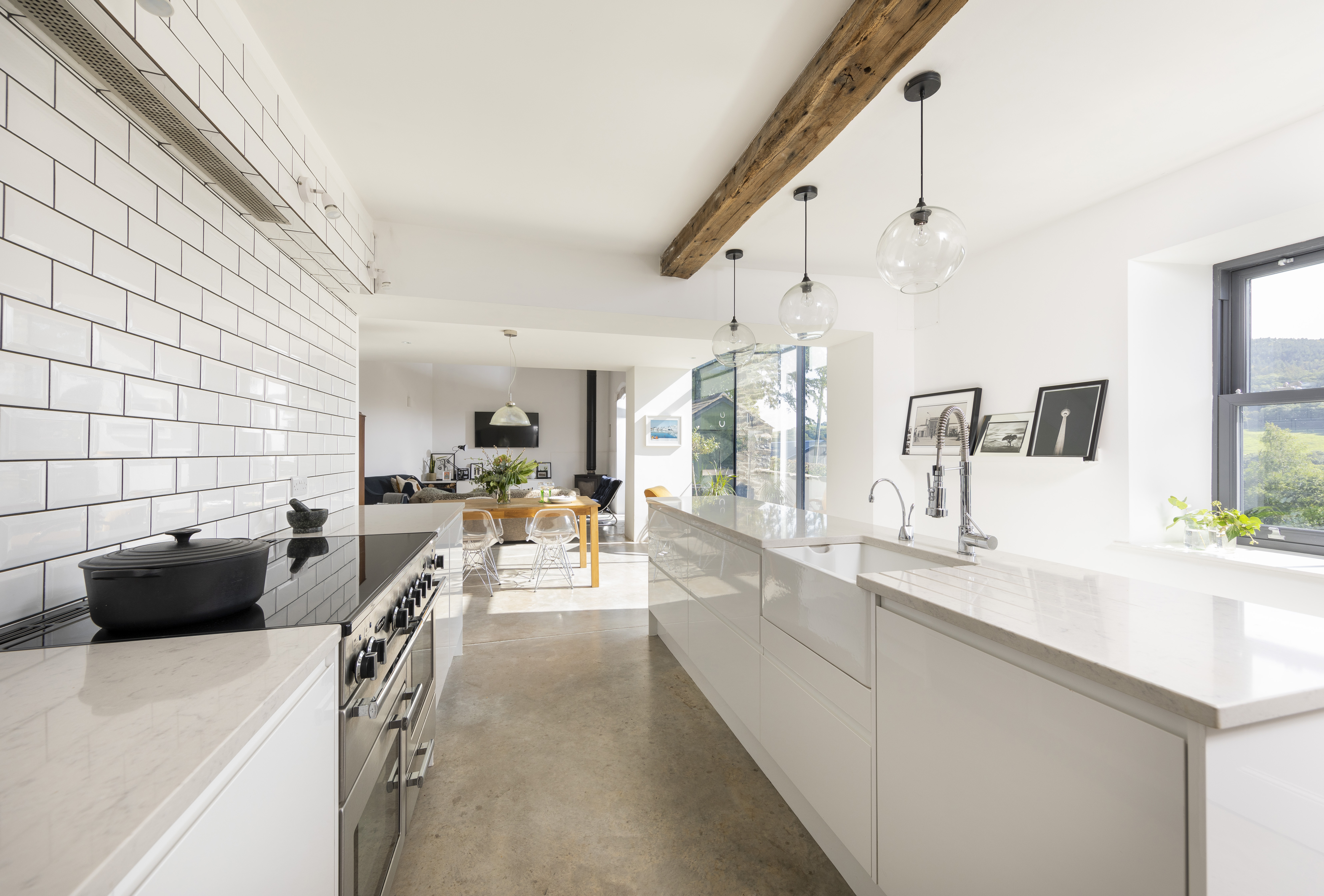
While not every kitchen zoning idea must be obeyed to the letter, rooms without at least a few of these subtle features can feel cold and unwelcoming. Every home and kitchen is different so choose a few ideas that sit naturally in the flow of the floorplan.
The following are great ways to zone a room:
- Use breakfast bars, peninsulas or islands to section up the floorplan
- Create 'rooms' with low-level furniture – avoid pushing sofas against walls and create visual divisions and indicate the best route through the open space
- Where possible, varying the floor levels is extremely effective, but think carefully about safety and steps in areas used for cooking or playing
- Lighting is an unobtrusive and practical way to zone. Use low pendants over a dining area and spotlights for task lighting
- Room dividers are becoming more popular to partially split large rooms between uses. They also offer a spot to hang art and pictures in the absence of walls
- Use different types of flooring in different zones of the room. This also means you can use softer flooring in cosy areas and hard-wearing options in the kitchen-diner
23. Open up a floorplan safely
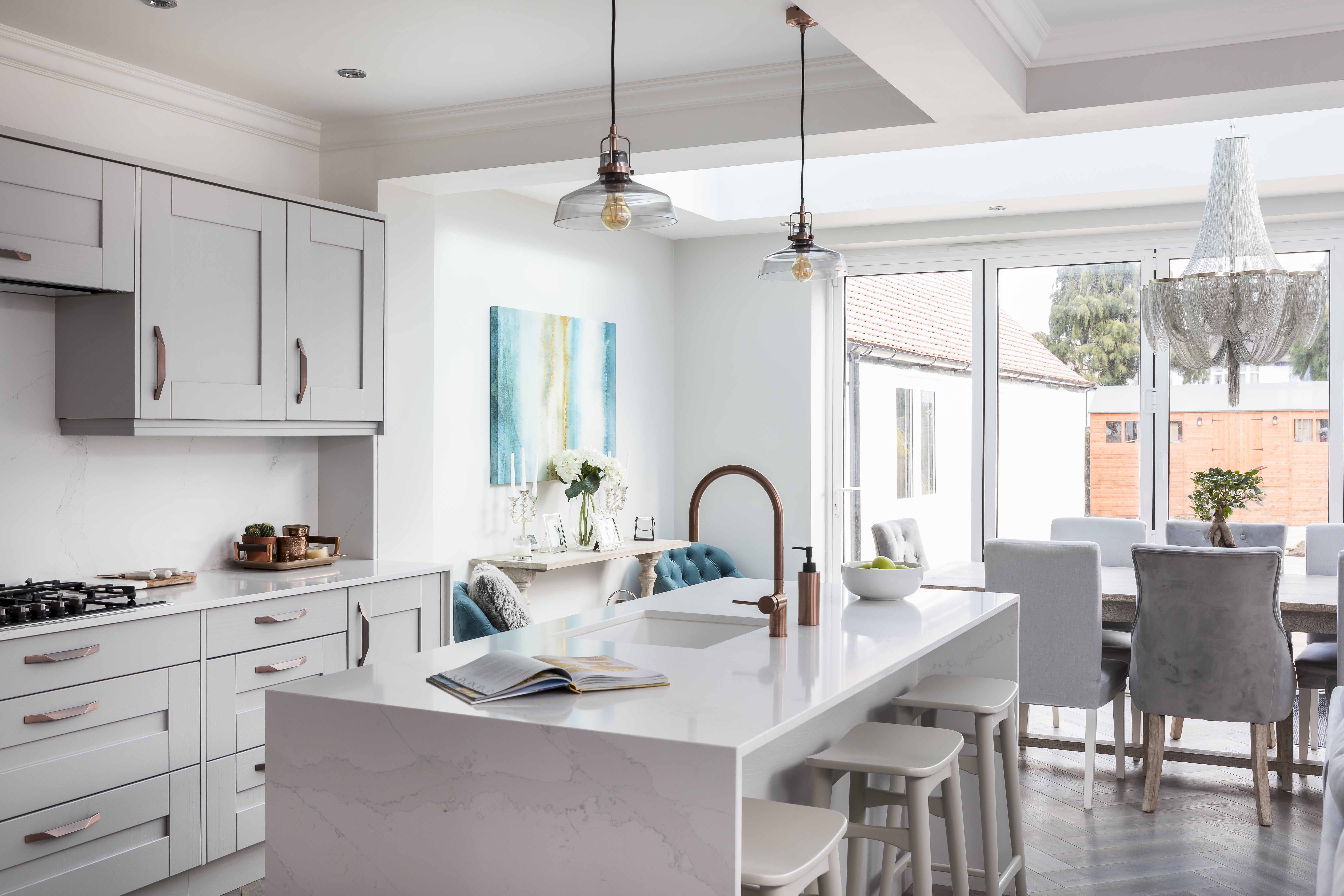
If your home has more than two storeys (as is common where a loft has been converted), then you need to be sure that your open plan space will meet the building regulations with regards to fire and escape. This is usually an issue if the open plan area is your main means of escape. In these cases, you may need fire doors between the kitchen and first floor, as well as a fire protected escape route from the first floor.
"If you’re looking to open up a room, providing it’s a supporting wall, it’s often cheaper to knock down than to work around it with tiles or paint. If you do need to knock down a supporting wall, a common and expensive mistake is hiring an architect. Actually, a structural engineer can give you all the information you need," says Olive & Barr's Al Bruce.
"While the idea of knocking down interior walls seems simple enough, in reality, there is much to consider before opening up your kitchen and dining room, not least whether the wall is load boarding and how removing it will affect your home's structural integrity," explains chartered surveyor Ian Rock.
24. Divide an open plan kitchen using structural elements
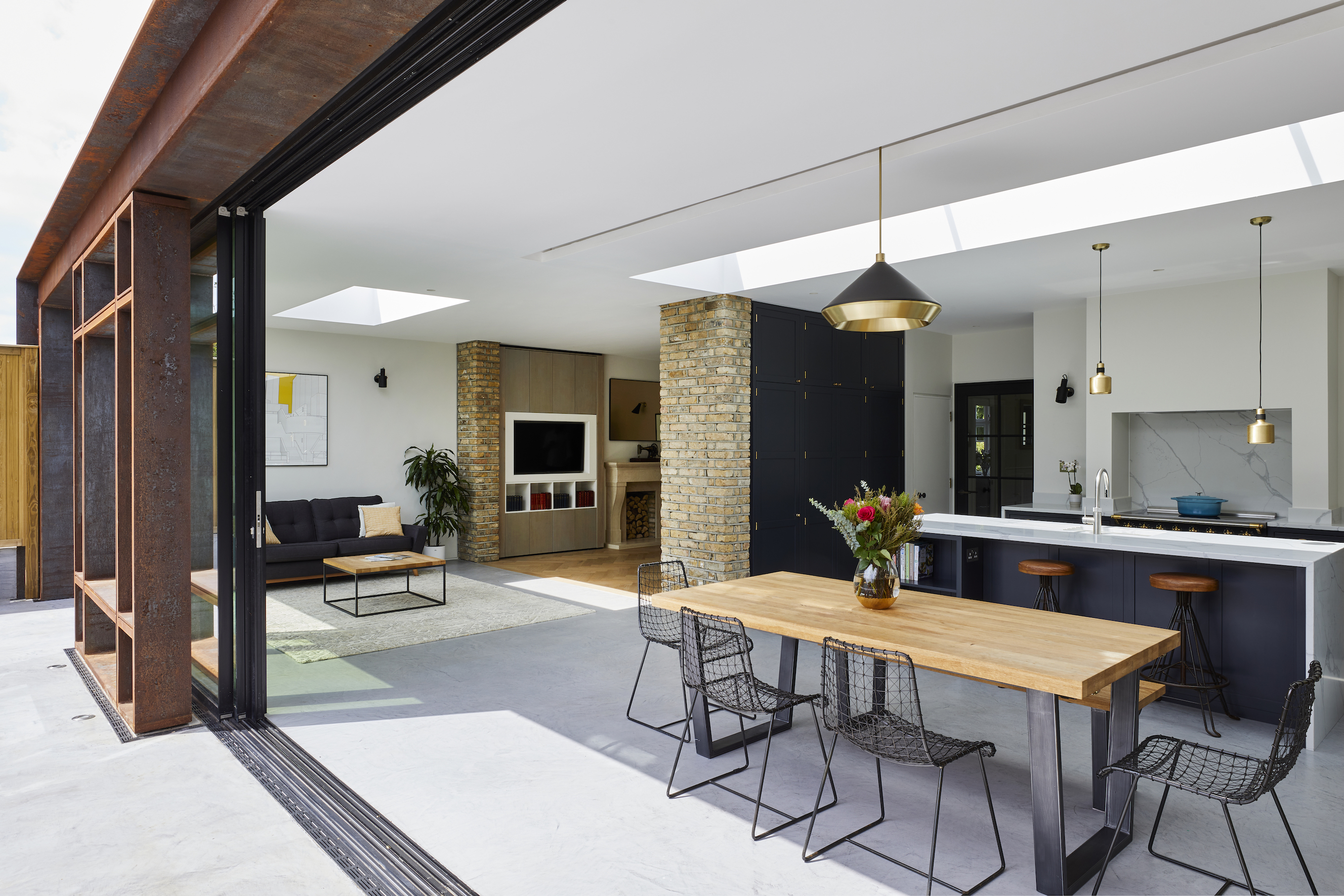
In the photo above, the kitchen is separate from the snug area using a wall filled with useful storage, meaning smells and noises are reduced when someone is watching TV. A flooring change, a rooflight and more intimate lighting scheme ingeniously divides the informal seating space.
Katie Malik says, "Custom joinery is one of the most effective ways to subtly divide open plan areas. A thoughtfully designed cabinet or shelving unit can separate kitchen and living spaces while maintaining visual connection and light flow.
"Slatted timber screens, metal-framed partitions and two-sided fireplaces are also popular solutions, allowing zones to feel distinct while preserving openness. Half walls are ideal for separating kitchens from dining areas or forming the basis of a peninsula kitchen. Ceiling treatments are another powerful but often overlooked tool."
25. Utilise a broken plan layout
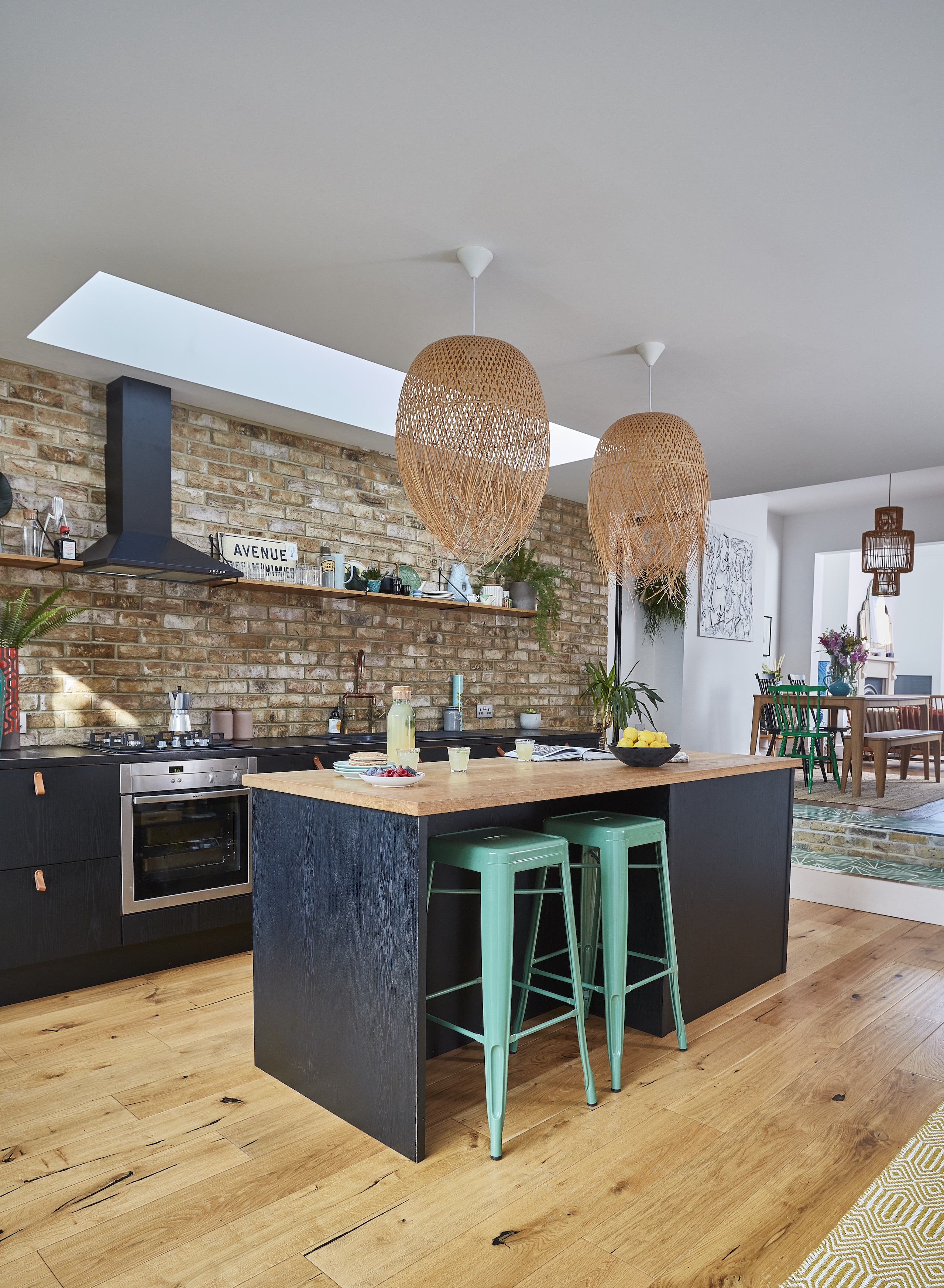
"Broken plan living has been big news in the design world in recent years – and will continue to influence our floorplans in the future," details kitchen expert Michelle Guy.
"So what it is? It’s a design concept which moves away from completely open-plan spaces (which many of us find impractical), and utilises devices such as bookcases, partial walls, sliding doors, internal ‘windows’, fireplaces and the like to create spaces which feel sociable and connected but have a degree of separation and privacy."
Broken plan is a natural progression of completely open plan whereby a large space is creatively divided to feel like two separate spaces, while still flowing into each other. This can be done using a change in floor level, as in this terrace extension, or simply by enlarging internal doorways.
26. Bring the outside in your open plan kitchen design
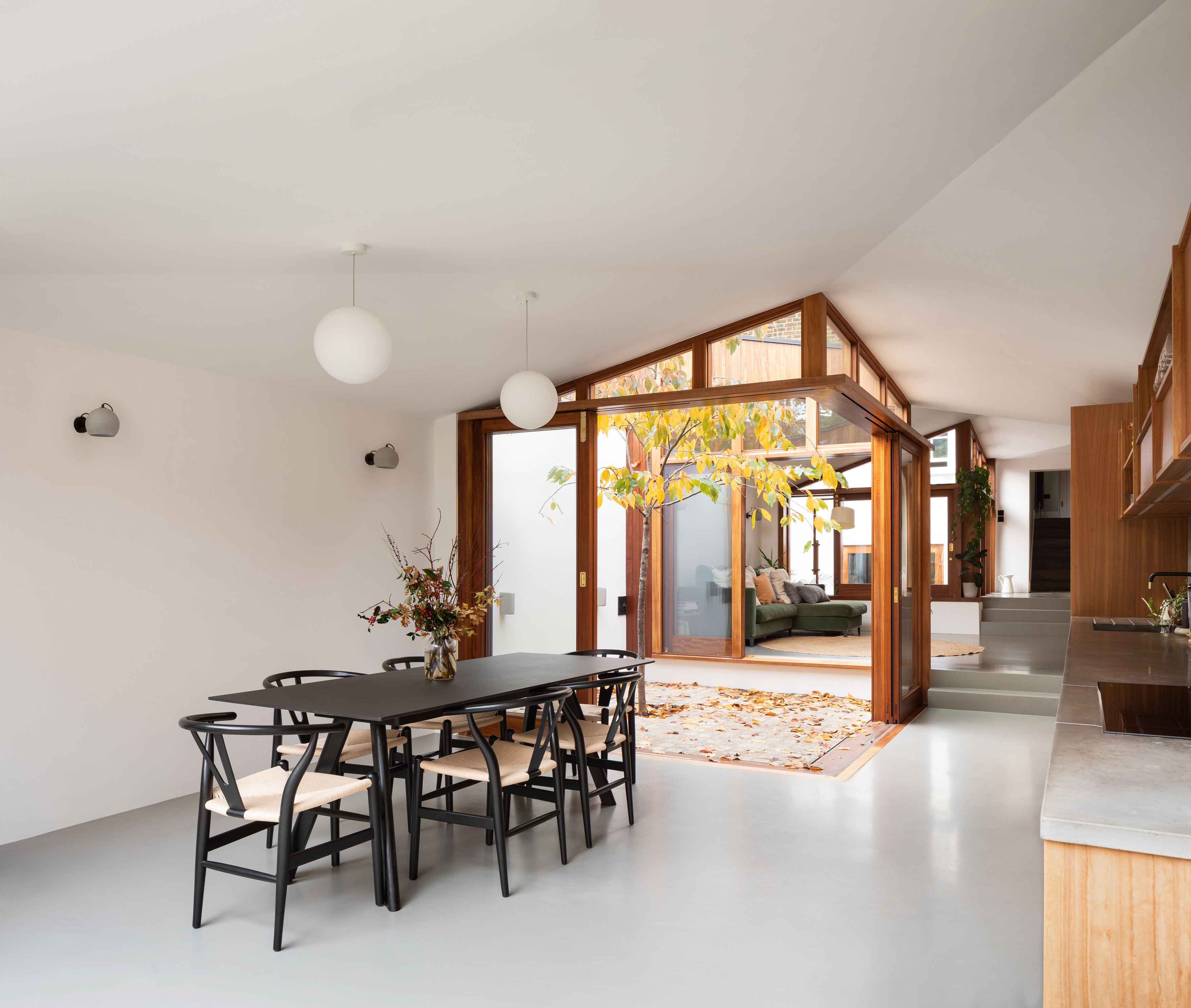
As an element in an open plan space, an internal courtyard has a lot to offer. Not only does it act as a light well to bring the outside in in the same was as a roof light or lantern it can, but also gives you an opportunity to introduce biophilic design inspiration to create another connection with nature and outdoor space by filling it with plants.
However, as a device in an open plan or broken plan scheme, they have another part to play. A glazed internal courtyard can act as a physical divide (with purpose) in an open plan design, allowing you to zone pockets of space for different purposes.
This design by Turner Architects creates cloistered areas, which depending on how the space is used, can create more divided, private areas, or open up into a larger open plan space.
27. Open plan kitchens lend themselves to country homes
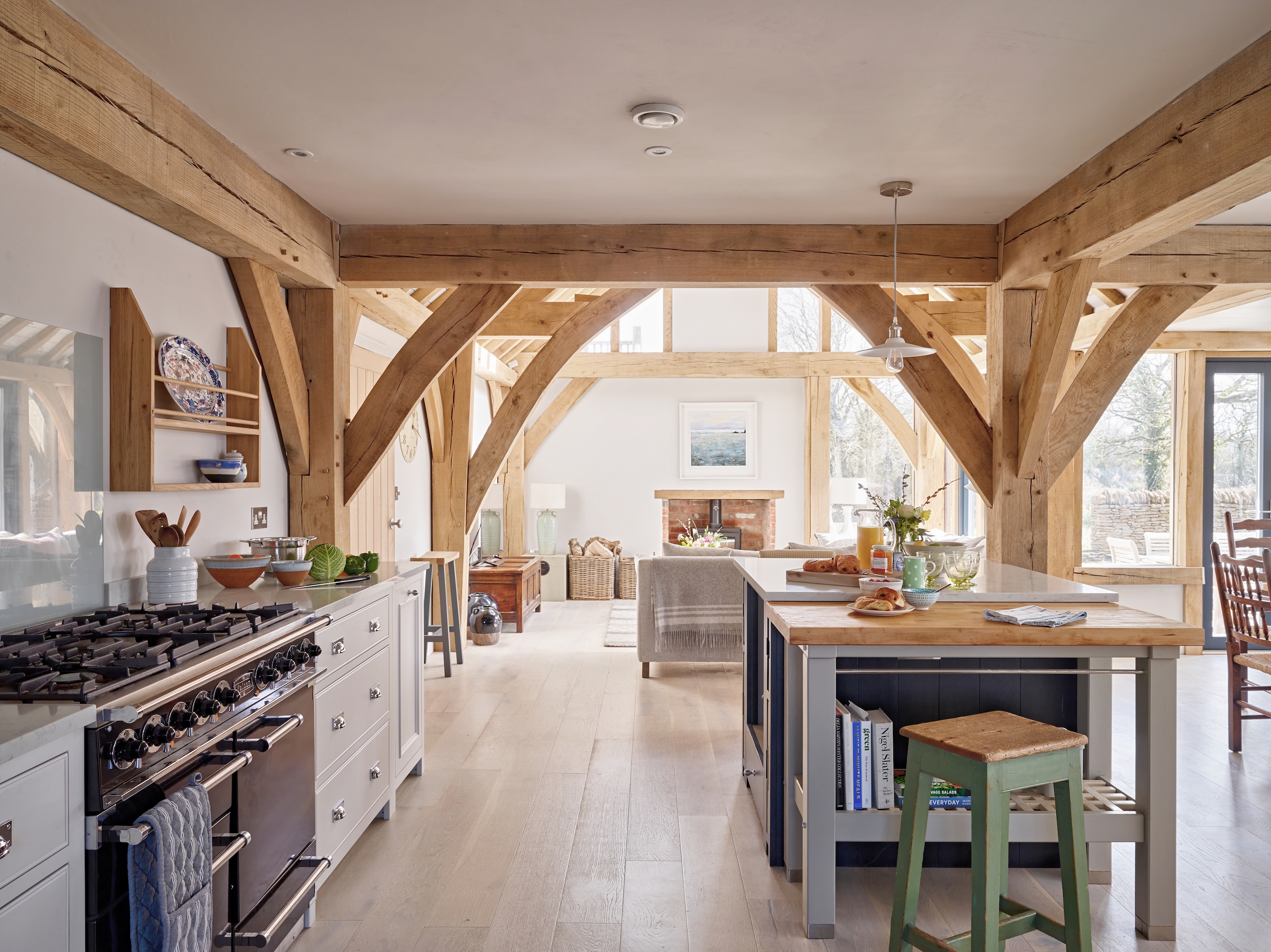
This is a wonderful example of a sociable, modern farmhouse kitchen which works on so many levels. What could have been an overwhelmingly large space has been cleverly sectioned into cosy and practical spaces for relaxing and eating.
The kitchen, from Neptune, cleverly utilises a mix of colours, styles and sizes to evoke a feeling of decades of collecting freestanding units. A large navy kitchen island is paired with a more informal and moveable grey butchers block while the traditional white units along the wall provide all the storage required of a family kitchen.
While those in the kitchen can feel part of the action when entertaining, there is enough space and visual division between the living and cooking spaces for them to feel distinct. The oak frame also beautifully divides the spaces without closing the kitchen off from the large windows at the rear of the house.
28. Express personality through kitchen design
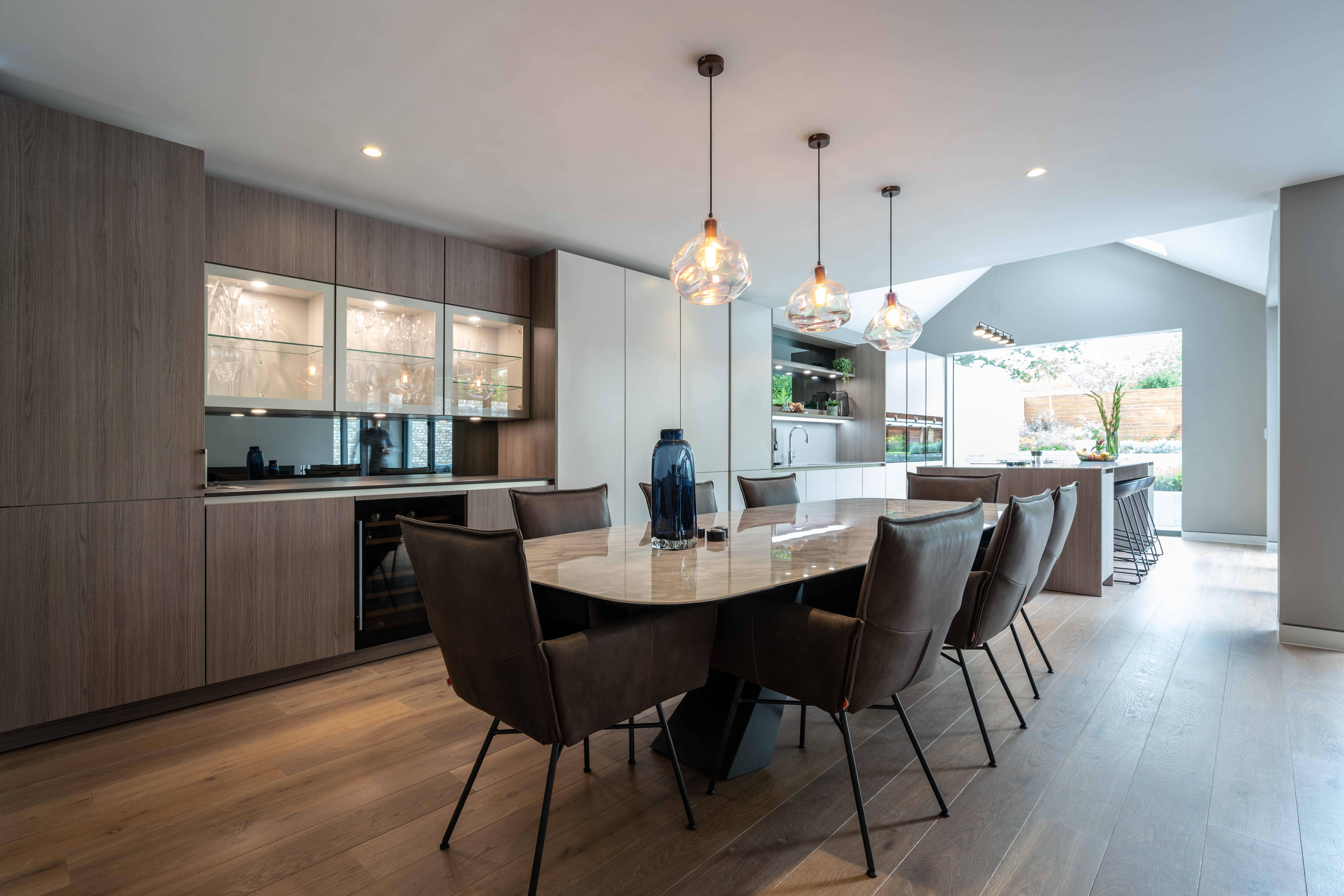
“Contrasting, yet vibrant cabinetry has increased in popularity as customers have become more comfortable with seeing their kitchen as a central room in their home to create family memories for all generations," says Helena Myers, director of The Myers Touch.
"Their kitchen is now a place where they work, relax, socialise and cook in, so homeowners are often looking for a personalised, wow-factor design using a range of colours, materials, finishes and furniture that remain elegant and timeless."
Combining the kitchen, dining and living spaces maximises limited space and natural lighting in this home. The contemporary style used throughout unites the areas, while the cosy dining space, with complementary bar area, exudes a different atmosphere thanks to the lighting and change in ceiling height.
29. Connect an open plan kitchen to the garden
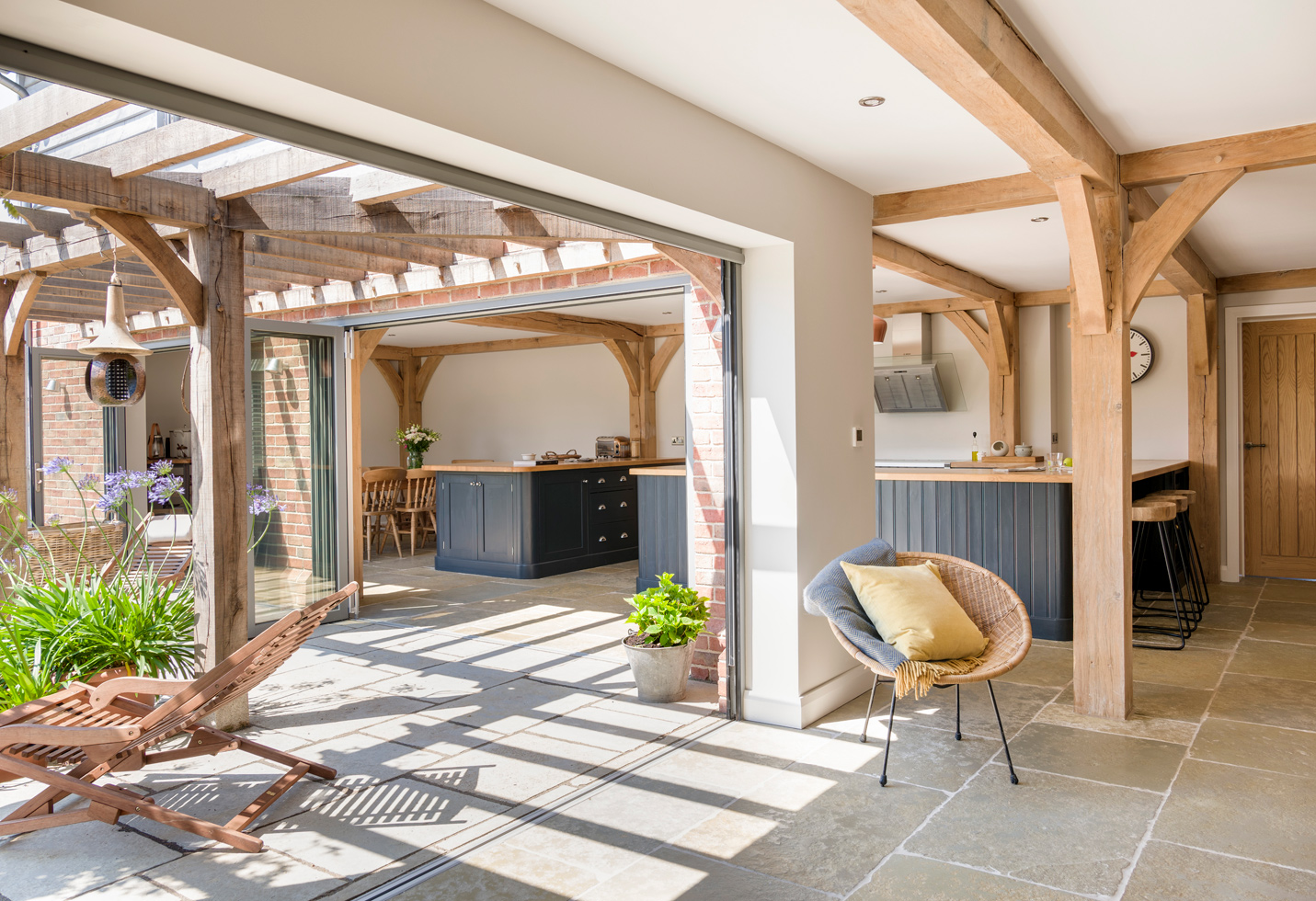
Creating a greater connection between the kitchen and the garden is one of the most popular reasons for homeowners to remodel, renovate or extend their kitchens.
Installing the right glazing is key to this, be it simply replacing patio doors with newer, sleeker models or punching through to create new views to the outdoors.
Bifold doors work particularly well in open plan kitchens as they can further open up a space to the outside, creating a blur between indoors and out. This stunning example uses three banks of bifold doors to open out to the patio outside and the flooring is matched for a seamless transition.
30. Design a small open plan kitchen
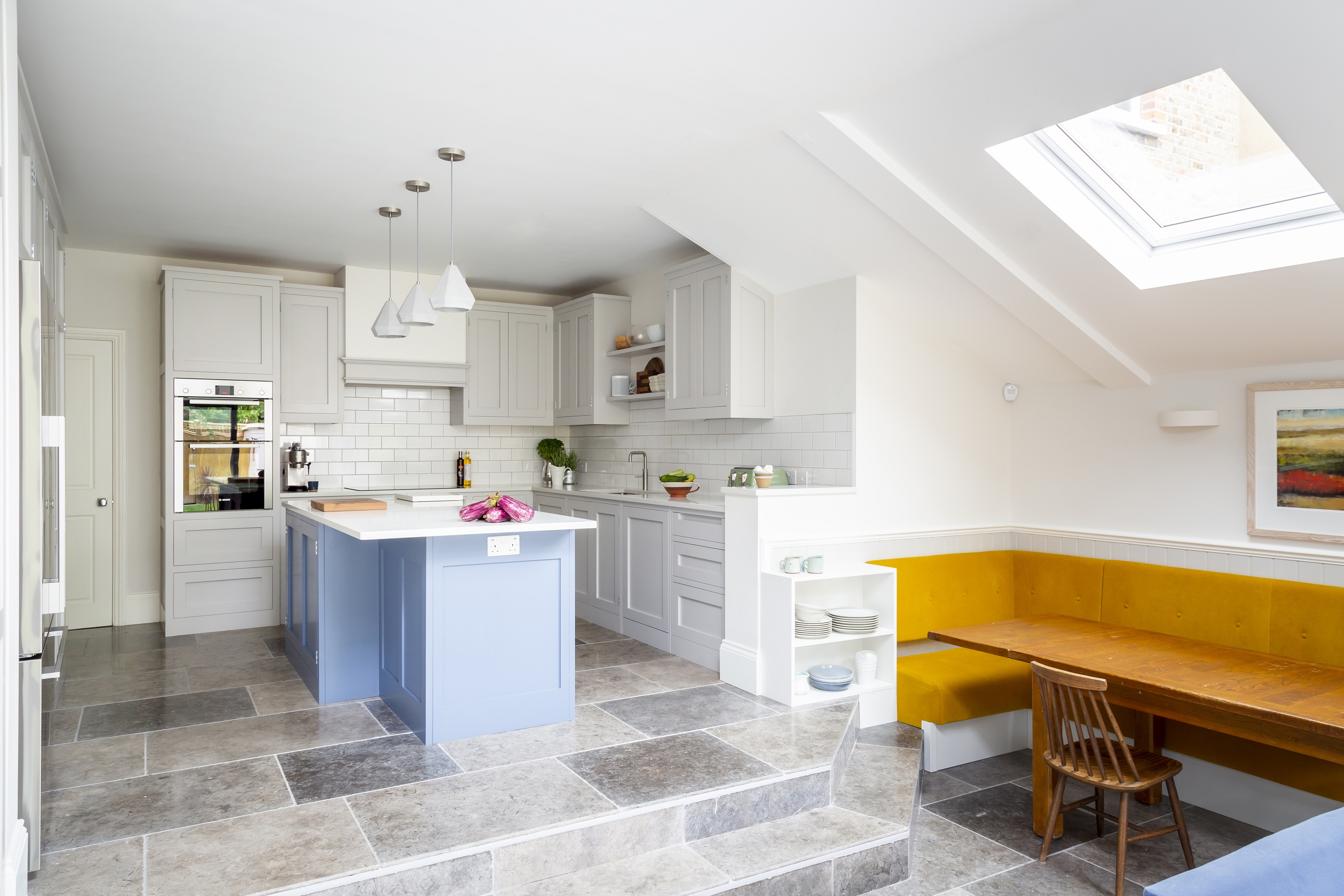
Don't let space be a limiting factor as open plan can be designed to fit any kind of room when the right small kitchen ideas are included.
Opting for a bespoke design can tailor the units to maximise space and often suppliers can create matching tv units, consoles and living area storage to match the open plan's interior.
Here, the kitchen units have been situated in the corner, facing a contracting island, while the brightly coloured breakfast nook is tucked snugly under the roof light.
31. Address cooking smells in your open plan kitchen
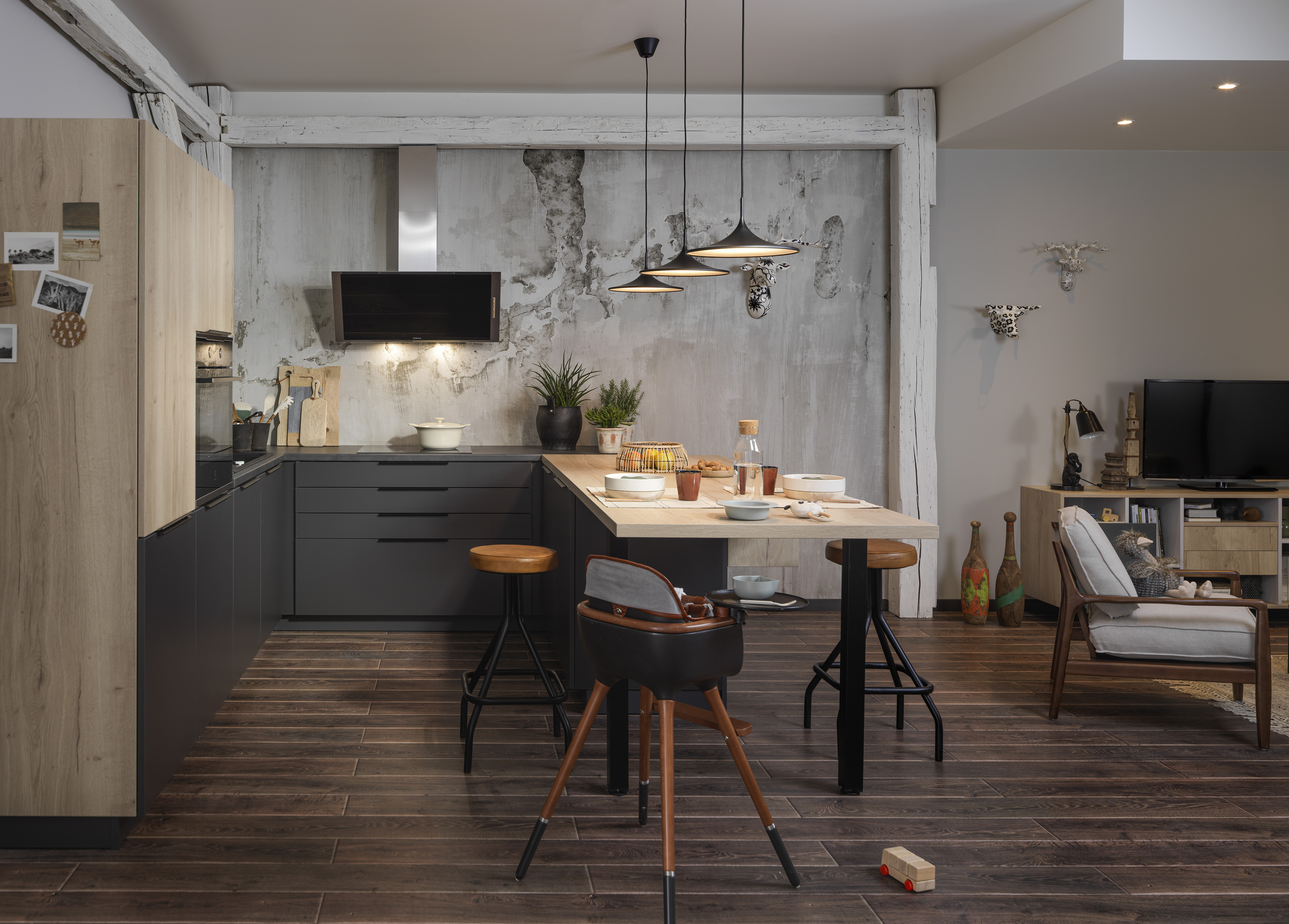
Open plan spaces need excellent methods of extraction if they are not to become plagued by cooking smells and steam.
If possible, place the cooker near a window and as far from the dining and living spaces as possible. Efficient cooker hoods are also required, but look for models that are quieter so as not to interrupt people relaxing in the living area.
If you are still concerned about smells and steam (or noise), then it might be sensible to install sliding pocket doors between the kitchen and living room.
32. Soundproof an open plan kitchen
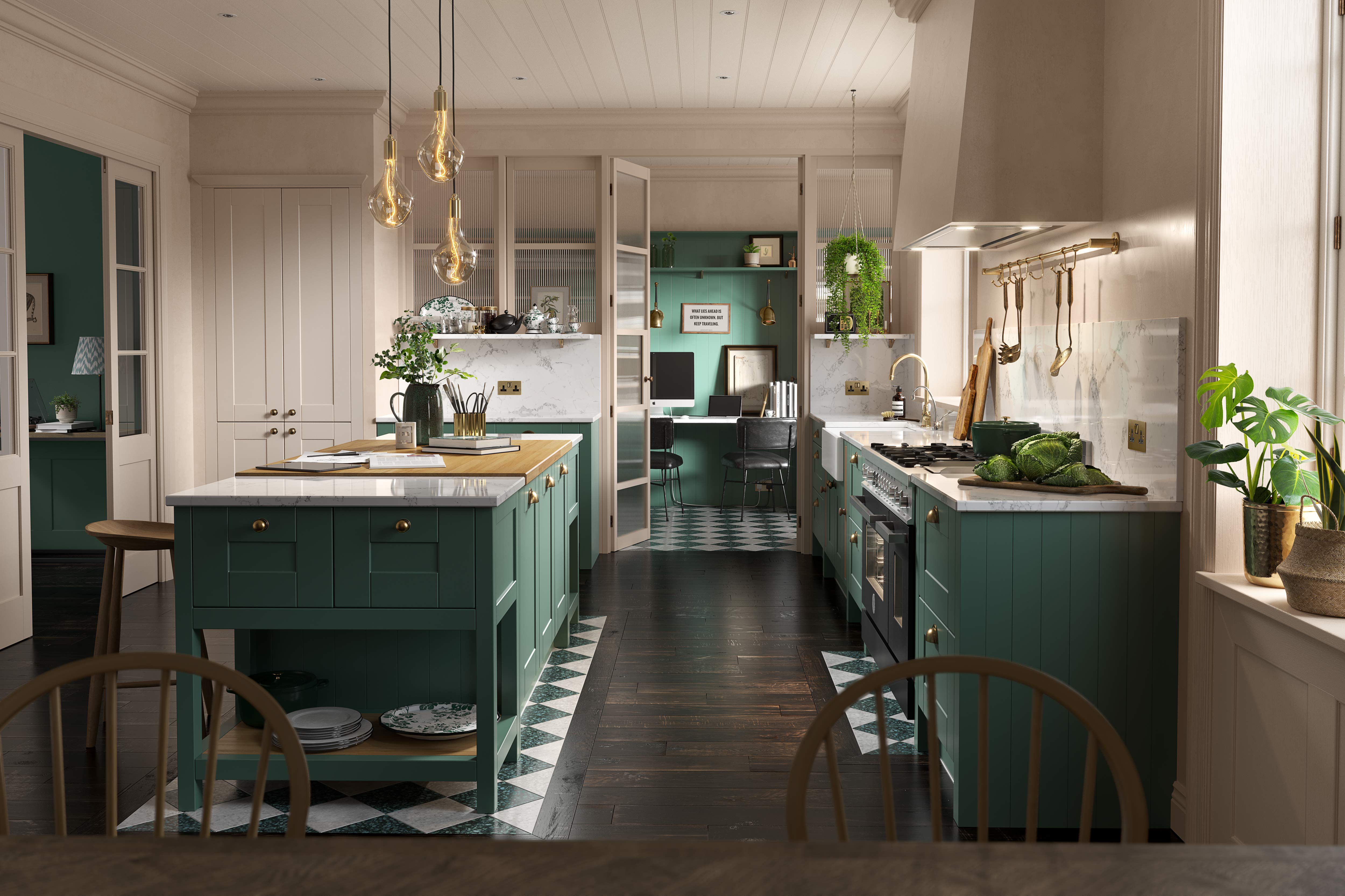
Open plan spaces with hard flooring and lots of smooth surfaces are bound to be noisy and prone to echo, so minimise this with soundproofing and noise control measures. Use soft flooring or rugs in the living areas and remember that furniture and textiles will absorb noise too.
You should also plan the layout to minimise disruption. If you want an office or homework zone, keep this away from the TV or play areas. It is also a good idea to look for appliances that claim to be quieter, but check out their reviews to see how people find them in practice.
This ingenious broken plan kitchen can shut away the home office space from the noise of the kitchen, while the glass doors still let in plenty of light
FAQs
What is a good size for an open plan kitchen?
"There is no perfect size for an open plan kitchen. However, if it’s a linear layout then maybe between 3.5 to 4 meters to be able to fit in the essentials (dishwasher, larder, cooking unit…)," advises Alice Pasteau, Retail Manager at Schmidt UK.
"If we are talking about an open plan kitchen with an island, we recommend around 1.2 metres between your main run and your island. At a minimum we recommend a metre, to ensure that walking around your kitchen is still fluid and comfortable. If your kitchen has a breakfast bar, allow 70cm for each seat to avoid feeling cramped."
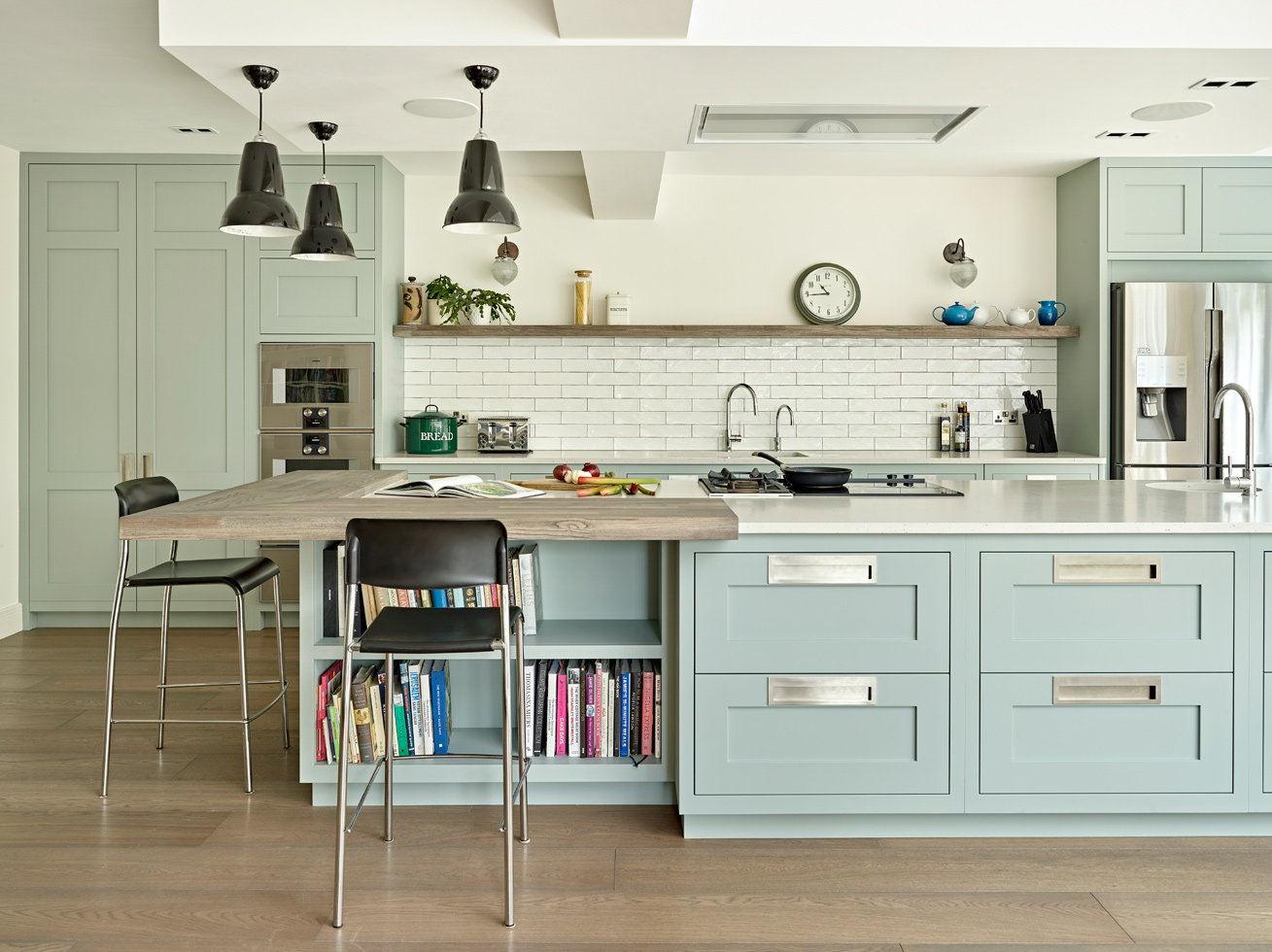
Are open plan kitchen ideas worth it?
"Open plan kitchens are high on many homeowners wish-lists, and for good reason," explains Al Brice, founder of Olive & Barr. "The open and airy space allows for multifunctional use, from cooking and dining through to an area for the children’s homework or a space for entertaining."
However, one of the big questions we've been asked is how functional open plan living really is – especially for families sharing their homes for work, school, socialising and more, for the majority of the day.
"For all of their benefits, open plan living doesn't always work," warns Natasha Brinsmead. "There are several reasons for this. Sometimes the absence of walls can make for very noisy households. We all also need our own space from time to time, and it's not ideal to have to shut ourselves away to get it."
However, rather than spelling the end of open plan living, the latest kitchen trends take into account ways to create pockets of privacy for when you need them.
Katie Malik concludes, "Open-plan kitchens continue to dominate self-builds and renovations, but while the layout may feel straightforward, achieving the right lighting and spatial balance is anything but. Get it wrong and the space can feel flat, impractical or overly clinical. Get it right and it becomes the true heart of the home – functional by day, atmospheric by night.
Before you get started on your new project, it’s worth finding out how much a new kitchen costs to avoid being ripped off. Alternatively, if you’re looking for inspiration for a smart and stylish finish, check out our favourite painted kitchen ideas.
Amy is an interiors and renovation journalist. She is the former Assistant Editor of Homebuilding & Renovating, where she worked between 2018 and 2023. She has also been an editor for Independent Advisor, where she looked after homes content, including topics such as solar panels.
She has an interest in sustainable building methods and always has her eye on the latest design ideas. Amy has also interviewed countless self builders, renovators and extenders about their experiences.
She has renovated a mid-century home, together with her partner, on a DIY basis, undertaking tasks from fitting a kitchen to laying flooring. She is currently embarking on an energy-efficient overhaul of a 1800s cottage in Somerset.
- Steve Jenkins
- Megan MilsteadContent Editor

