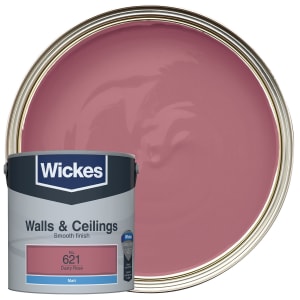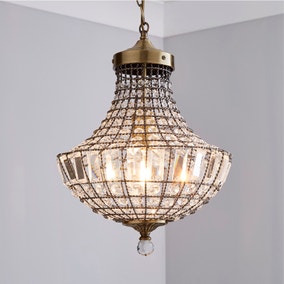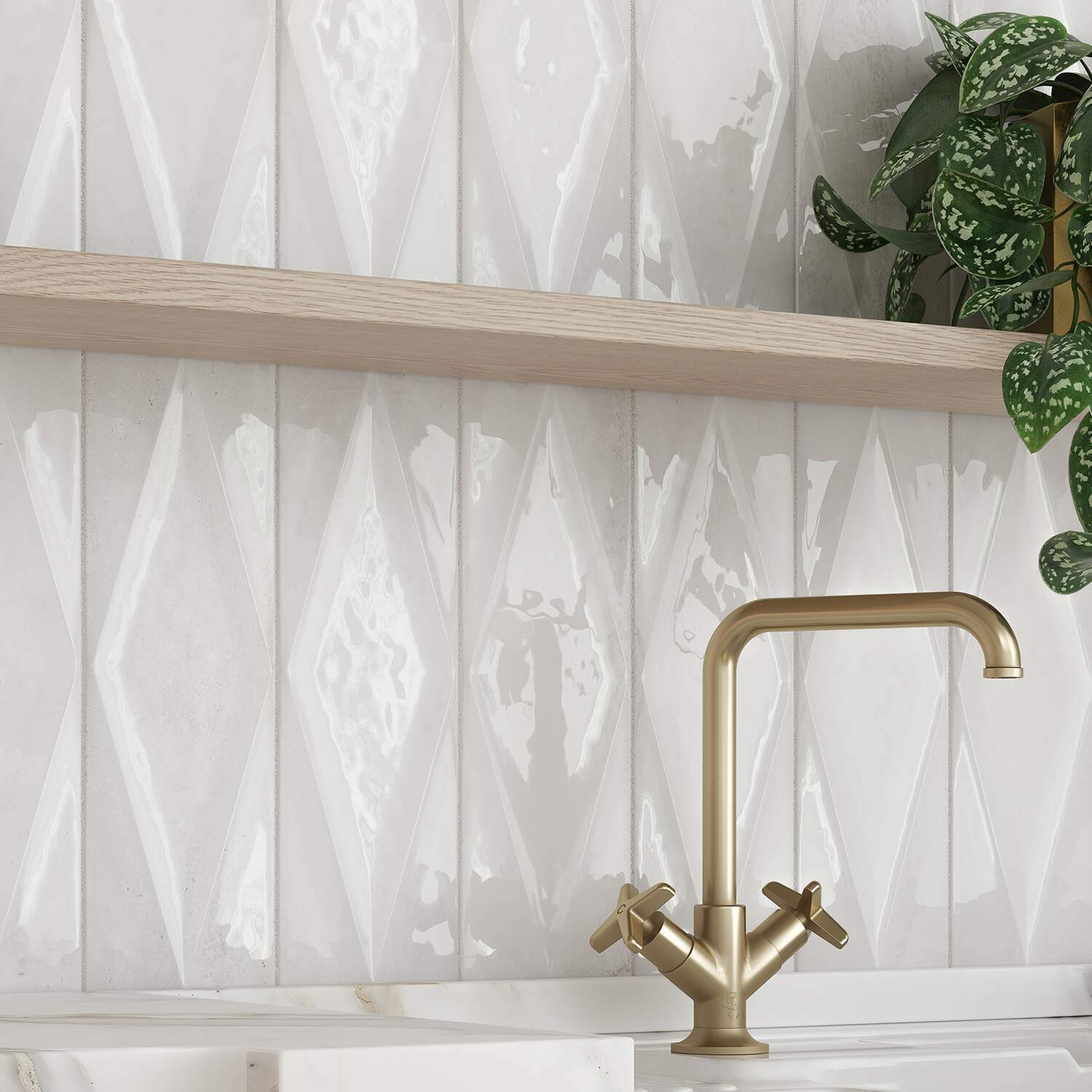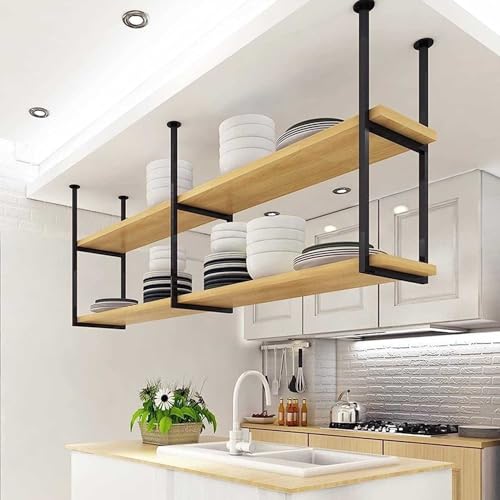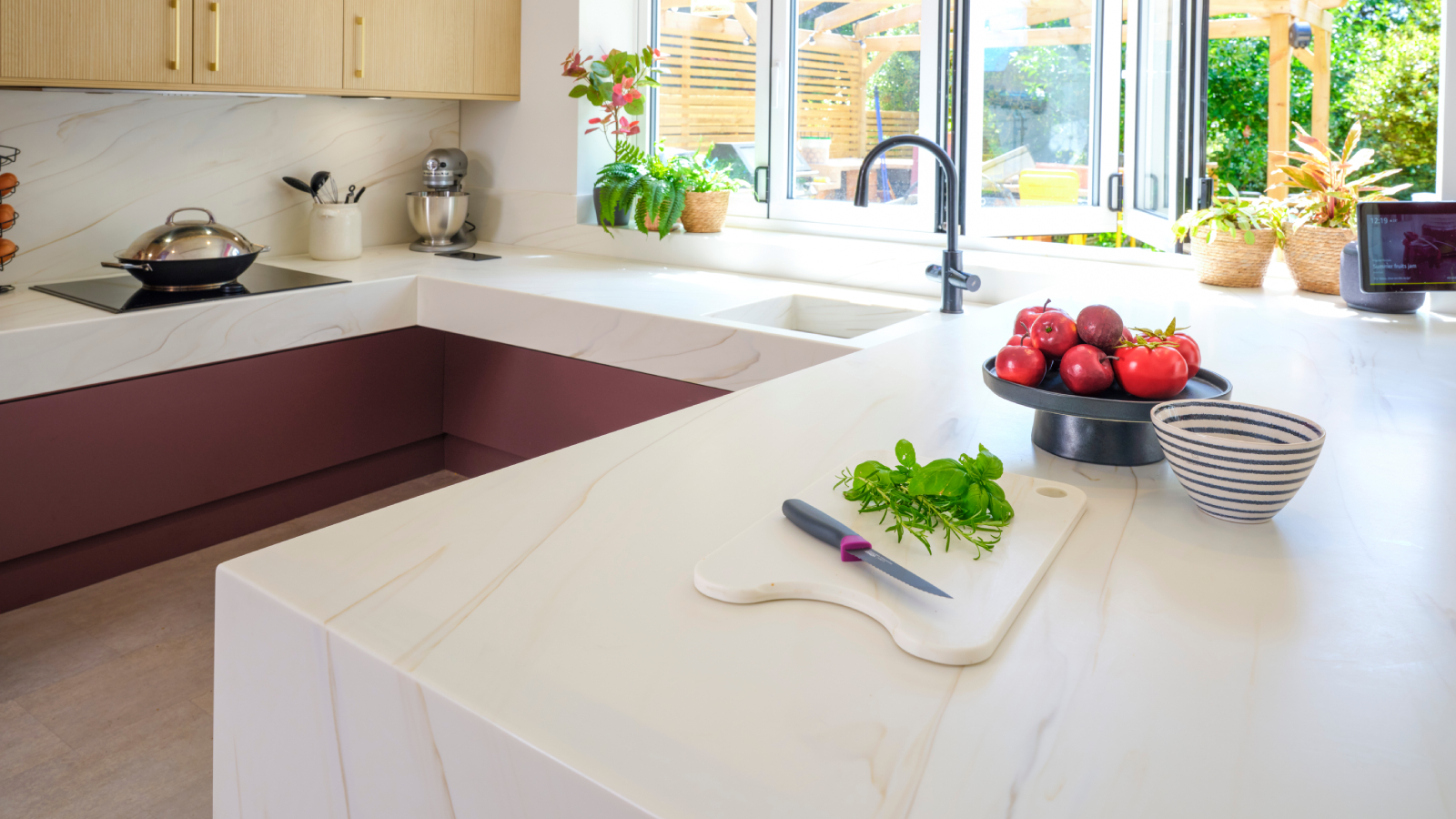29 kitchen ideas from colours to cabinetry and layouts to lighting, to help you create your perfect cooking space
Transform your kitchen from everyday into extraordinary with these 29 inspiring kitchen ideas to help inspire your next kitchen makeover or new build
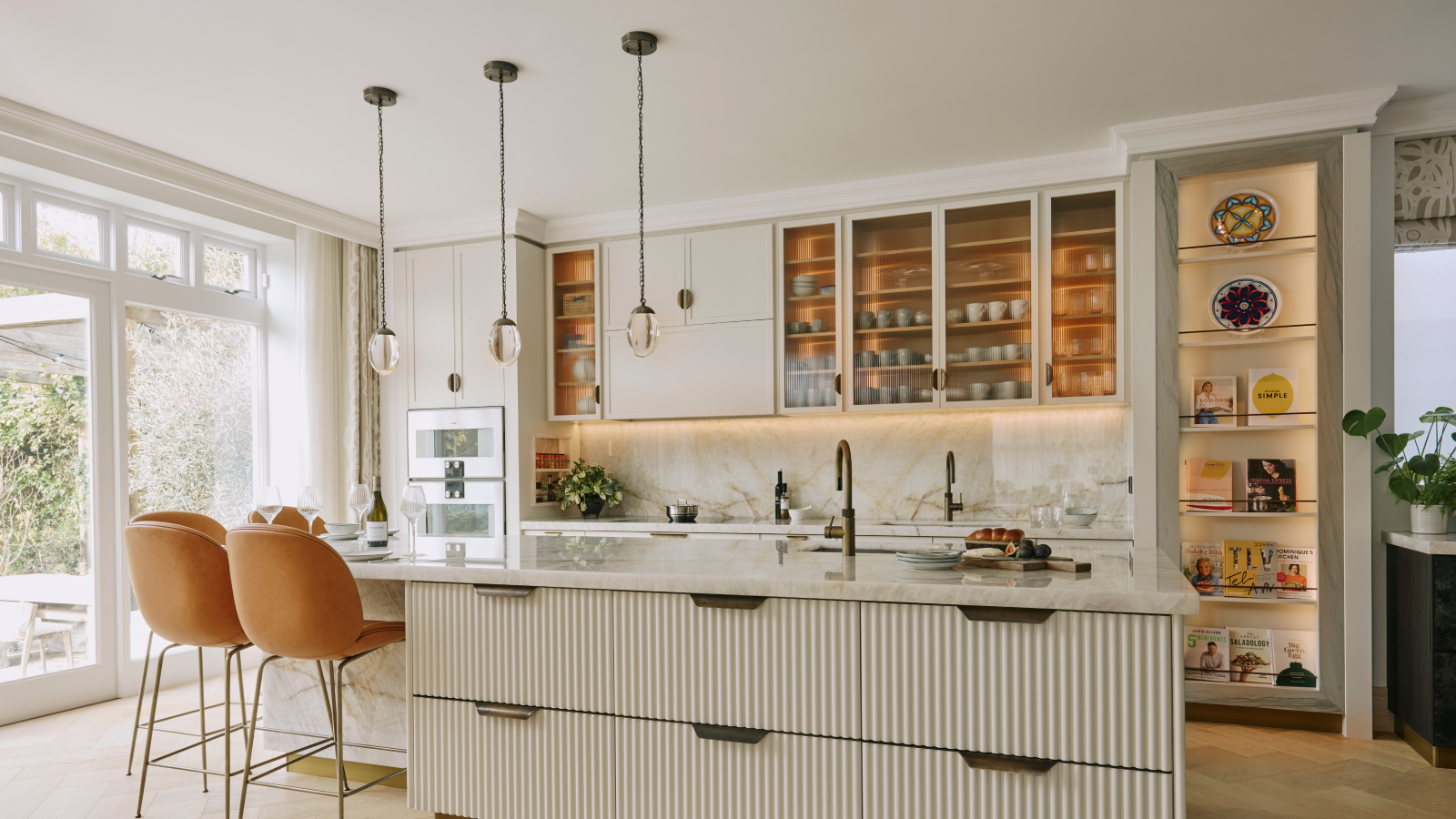
Bring your dream home to life with expert advice, how to guides and design inspiration. Sign up for our newsletter and get two free tickets to a Homebuilding & Renovating Show near you.
You are now subscribed
Your newsletter sign-up was successful
Although the size and space you have to work with will play a part in defining how you set about designing a kitchen, it's the initial stages of searching for kitchen ideas that will help you narrow down your style and final choices.
Perhaps you're seeking colour inspiration, ideas on layout, cabinet styles or lighting solutions. Either way, immersing yourself in all kinds of creative ideas is the best way to start any new homebuilding or renovating project – which is where can help.
We've spoken to a host of our expert kitchen contacts and rounded up some of the best kitchen ideas for you to consider. From surfaces to seating, here's what's causing a stir.
Kitchen colour ideas from neutrals to bolds
1. Pair brass and burgundy for a classic look
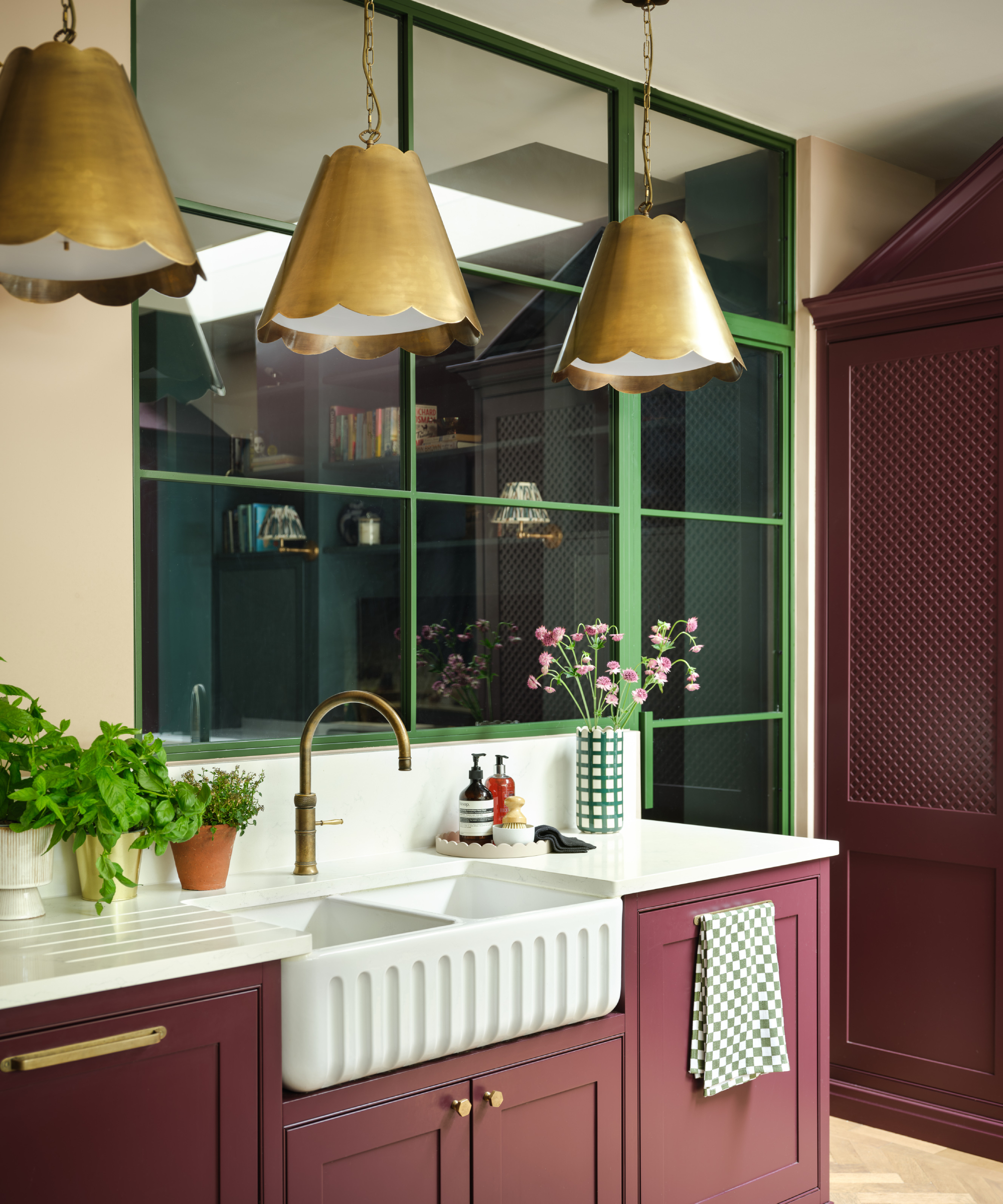
"Stylish, elegant, and with a lovely warm lustrous glow, brass is a beautiful material to have around your home, and adding this polished metal into your kitchen truly elevates the space and brings a welcoming shine into the heart of the home," says Jo Plant, head of design at Pooky.
"Integrating brass details throughout the room ties everything together, and this doesn’t necessarily have to be handles or taps, lighting is the perfect way to introduce those metallic touches into the kitchen. Whether it’s hanging gorgeous brass pendants above your breakfast bar or dotting rechargeable lamps on your kitchen shelving.
"On a practical note – its resistance to corrosion and anti-bacterial properties make it the perfect material for areas of the home such as the kitchen and bathroom," she adds, "and as it's strong and durable, it will stand the test of time."
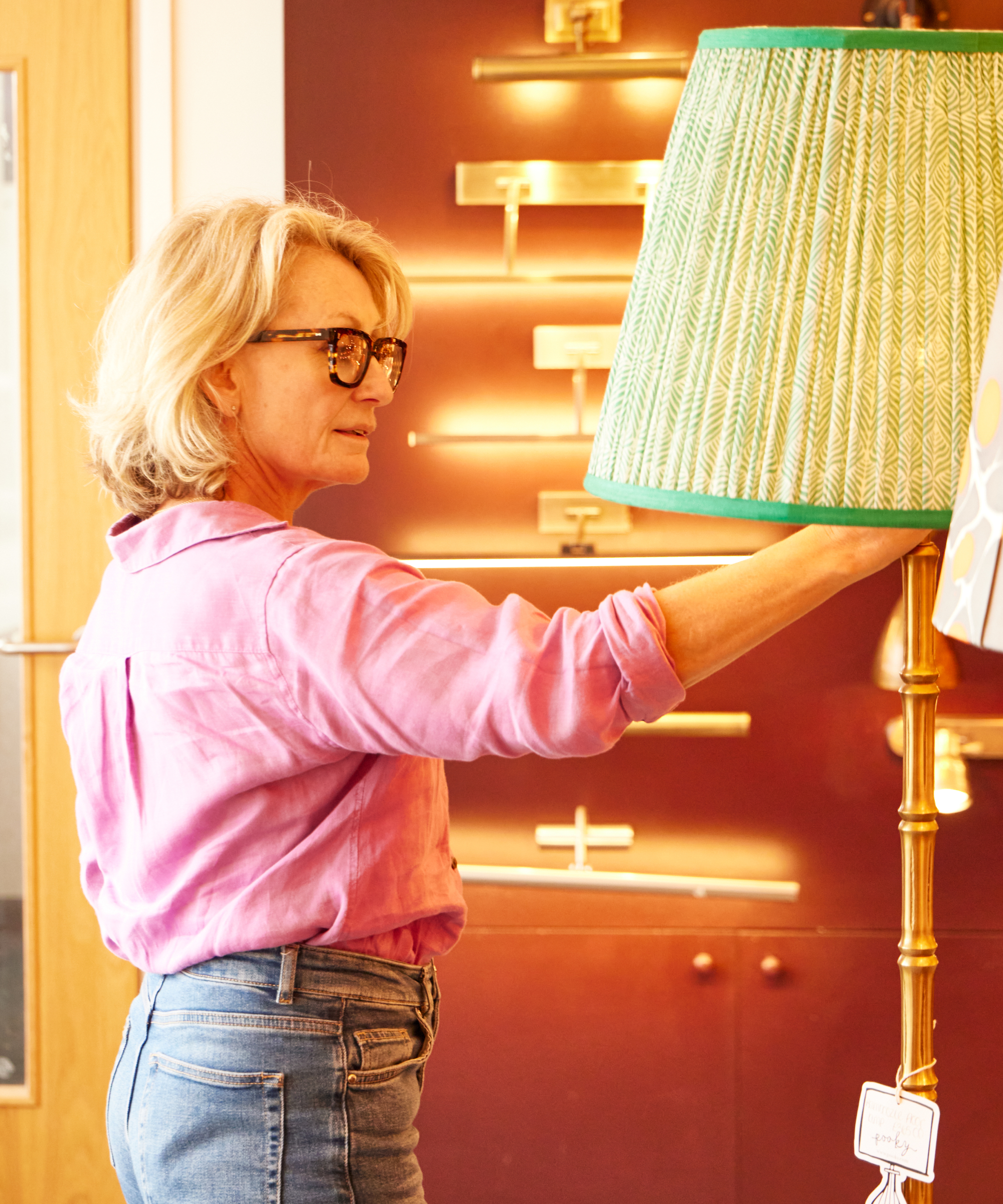
Jo Plant is Head of Design at Pooky, a lighting company known for their stylish and innovative products.
2. Repaint an existing kitchen in sunny yellow
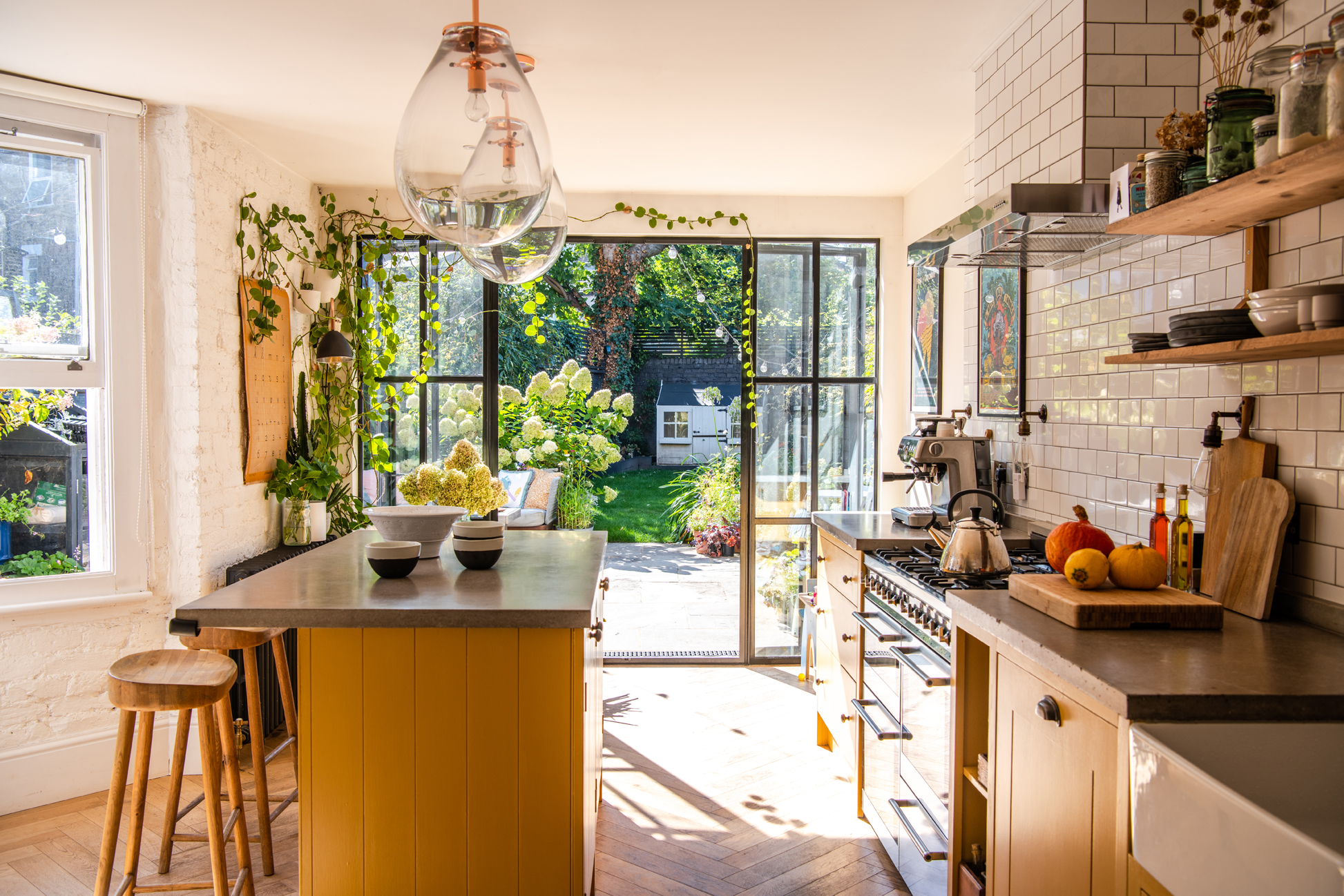
If you've invested in a good quality timber kitchen, painting kitchen cabinets is a brilliant idea to give an existing kitchen a new lease of life.
Bring your dream home to life with expert advice, how to guides and design inspiration. Sign up for our newsletter and get two free tickets to a Homebuilding & Renovating Show near you.
You can be as creative and colourful as you like with your new design, and if you have a bright aspect to your kitchen, why not add an even greater burst of dopamine by painting your cupboards in a shade of beautiful sunshine yellow.
Add in some small kitchen appliances such as this new butter yellow Kitchen Aid food mixer, and you'll find sunshine in every corner of your kitchen.
3. Colour block and let your kitchen cabinets and tiles steal the show
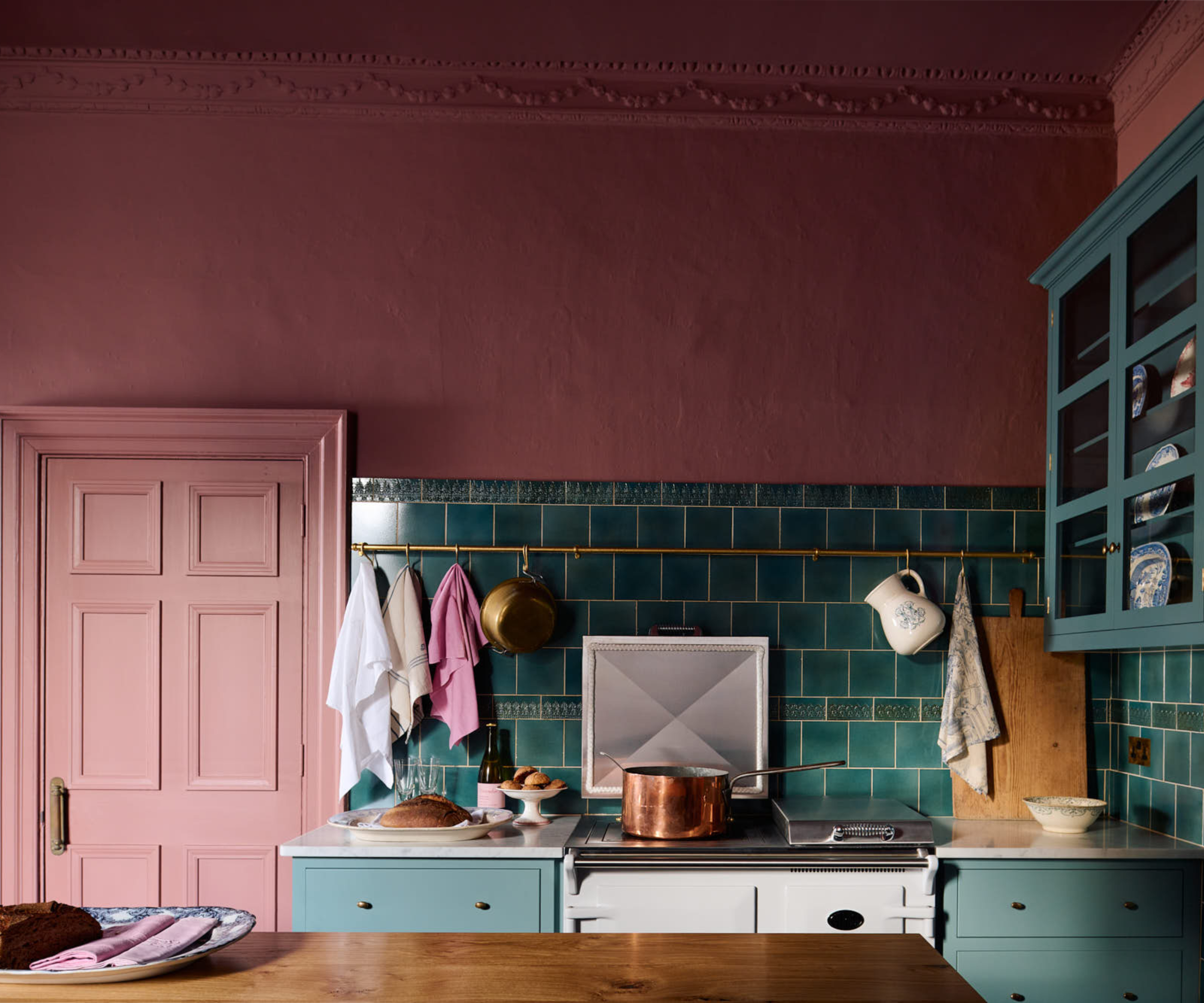
There's nothing quite like colour blocking to provide a great backdrop for your kitchen cabinets and tiles. With the walls, ceiling and woodwork coated in the same warm shade of dusky pink, the green tiles and kitchen cabinets in this kitchen by deVOL become the stars of the show, while white accents are used to good effect too.
It's also a great example of the 60-30-10 colour theory in play.
“60-30-10 is a timeless guideline in interior design that helps achieve a balanced colour scheme in any room," explains Johanna Constantinou, trends expert at Tapi Carpets & Floors.
"By allowing one colour to dominate, the design maintains cohesion. This versatile rule suggests dividing a room's colour palette into three proportions: 60% for the dominant colour, 30% for the secondary colour, and 10% for the accent colour.”
4. Opt for a kitchen idea that's bright and playful
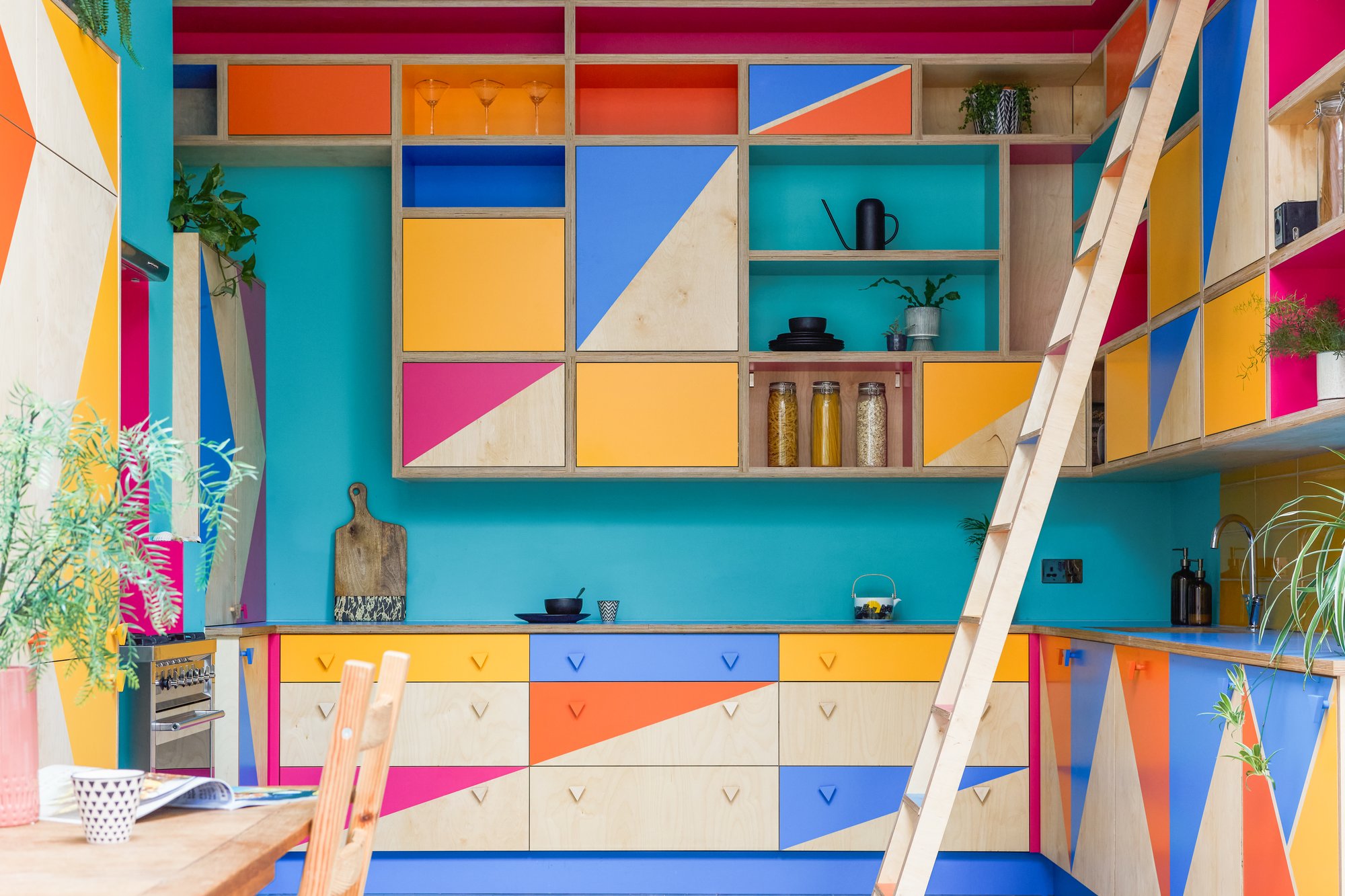
You could also look into bespoke kitchen designs that incorporate creative painted designs too. This kitchen by Wood Works Brighton is a good example of how paint can be used to create a space with real wow-factor.
Using a palette of bright primary colours on simple wooden cabinetry turns this space into something totally unique to its owners. Bold wall and floor colours complete the scheme.
5. Think white ideas are too clinical? We disagree
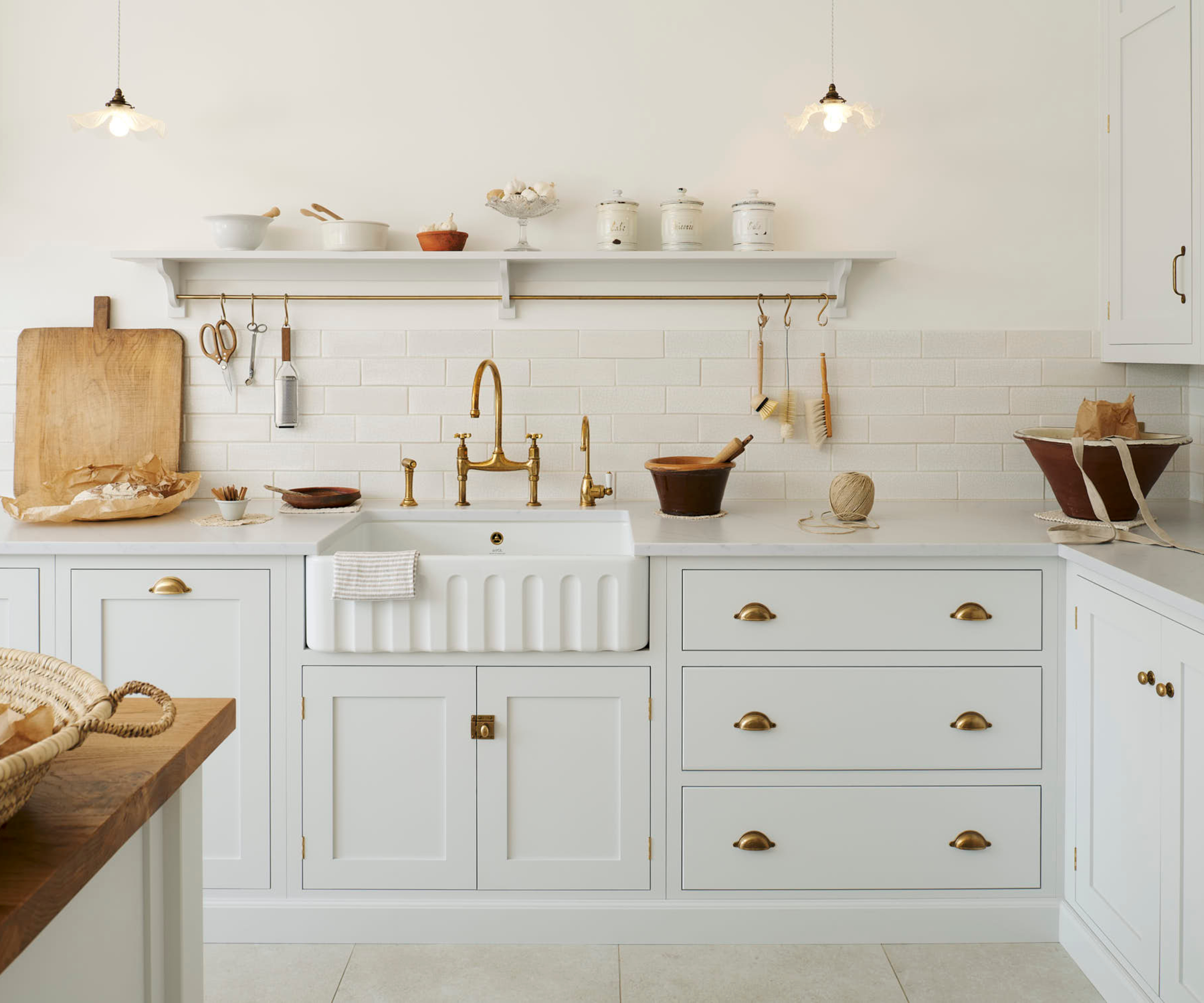
While white kitchens were once on trend, as we slowly learnt to embrace colour throughout our homes, the white gloss cabinets that graced many homes were eschewed in favour of something more bold, bright or simply colourful (excluding the grey era of course!).
But, we have a feeling that white kitchen ideas could be heading back into vogue. And as this beautiful kitchen from deVOL shows, there's nothing cold or clinical about a white kitchen when you get it right.
Steer clear of brilliant white and instead lean into a softer shade of simple matt white Shaker kitchen cabinets, pair with white metro tiles with the tiniest hint of pale pink, brass hardware and a solid wood worktop on your kitchen island. It's the perfect soothing antidote for a busy family kitchen idea.
6. Add a surprising splurge of unexpected red
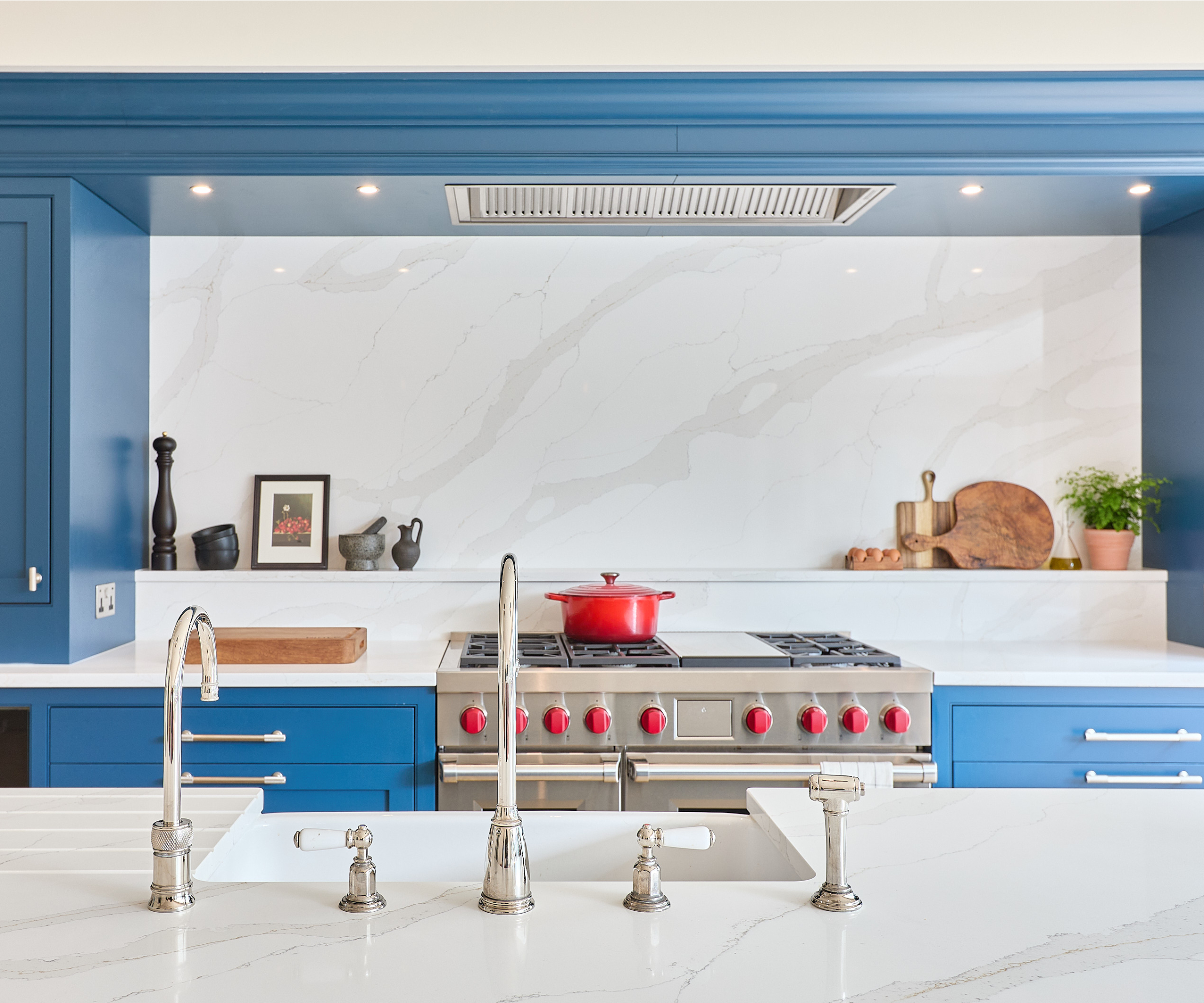
Although bright red can be too overpowering in large doses – particularly in small kitchen ideas – when used in moderation, a splash of tomato red in kitchen idea can be the perfect condiment to an otherwise classically designed space.
When choosing kitchen appliances, look for unusual finishes such as the red knobs on this range cooker. Or, if you prefer your colours to be more temporary, inject them into your kitchen decor ideas instead by selecting colourful pots, pans, crockery or artwork.
Kitchen lighting is an important part of your kitchen ideas
7. Serve up a chandelier as your main feature
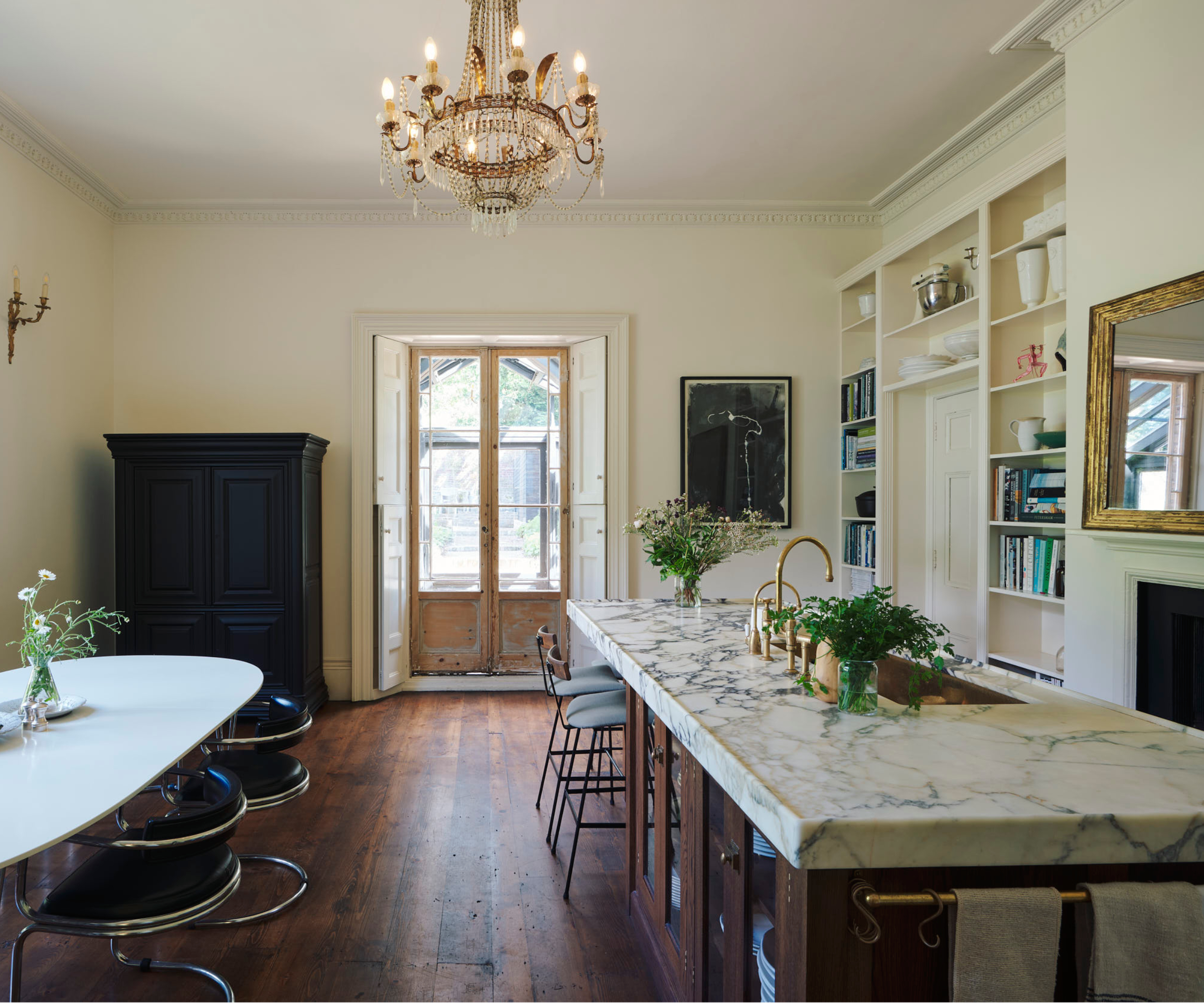
Kitchen lighting ideas need to be practical, but there's no reason why you can't make a statement with them too.
If your home features high ceilings, don't waste the opportunity to dress them well. Large chandeliers can be equally at home in the kitchen as they can in any other room – as this open plan kitchen demonstrates.
8. Add lighting inside your cabinets
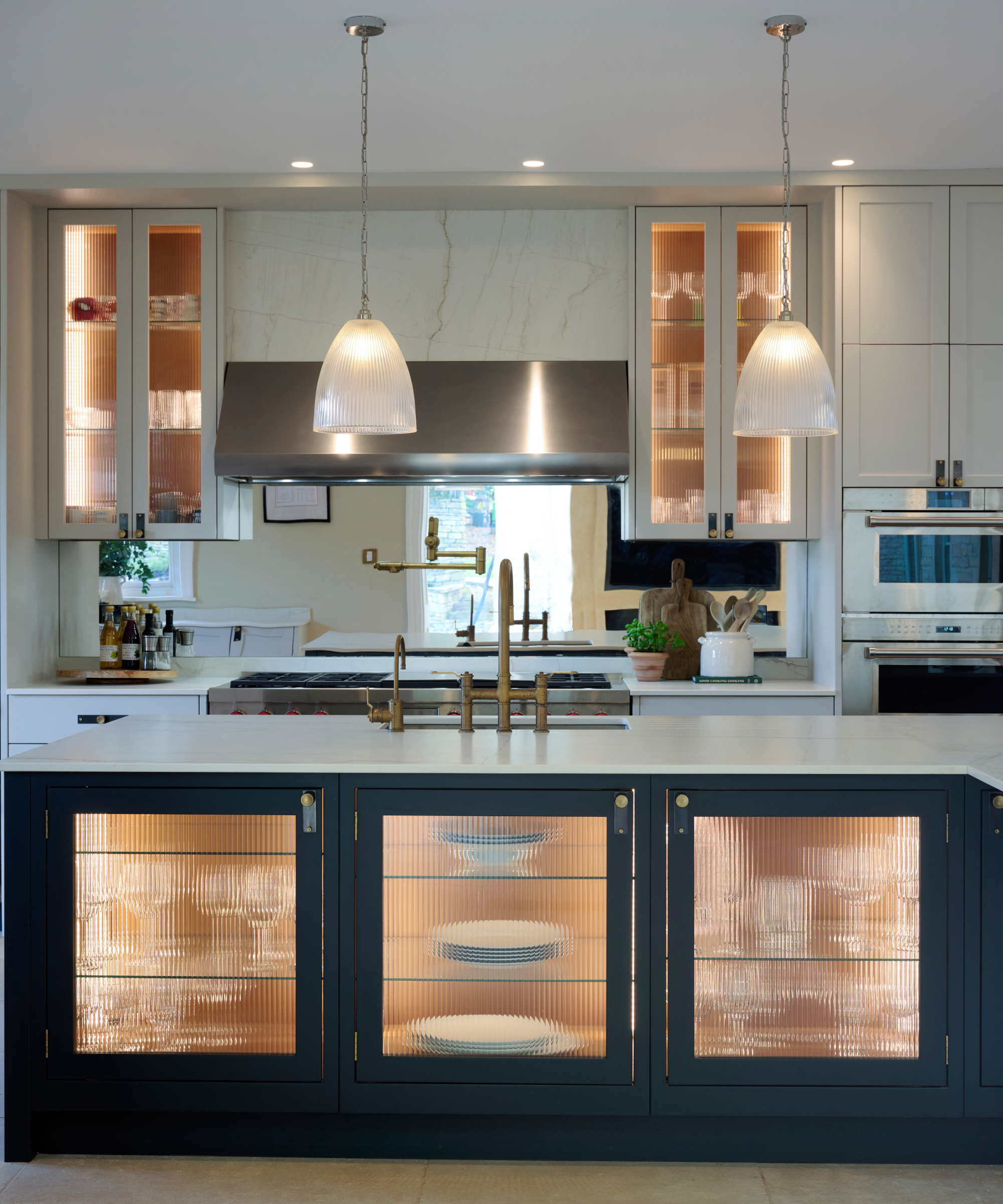
When choosing your kitchen lighting, one of the most common lighting mistakes is forgetting to layer your lighting. As well as ensuring you have enough practical task lighting, with most kitchens serving up space for more than just cooking, making sure you are able to create a mood is also important.
While smart lighting ideas may be an option for full blown control over your lighting, even simple touches such as cabinet lighting can help transform your kitchen. We particularly love how this kitchen has also added lighting to the cupboards on the base of the kitchen island.
9. Let natural light in too
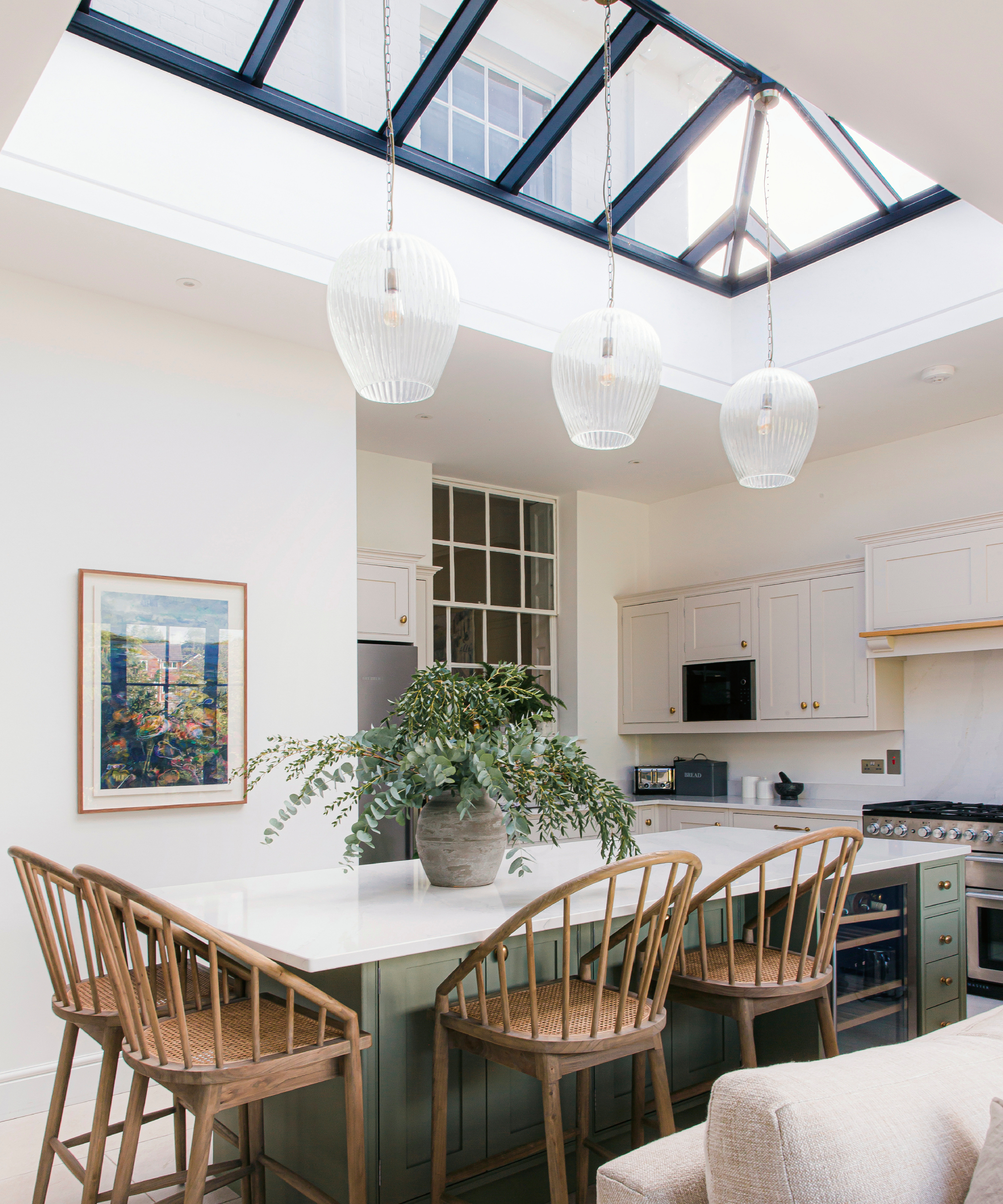
Looking for a way of adding more natural light to a kitchen extension? Planning a kitchen extension with skylights can be great way of bringing in light from above.
But, you'll still need light above areas such as kitchen islands when it's dark, so be sure to discuss the type of lighting you want with your skylight supplier to make sure it will have fixing points on the frame, and be able to support the weight.
Kitchen layout and island ideas
10. Use partitions for a semi-open plan kitchen
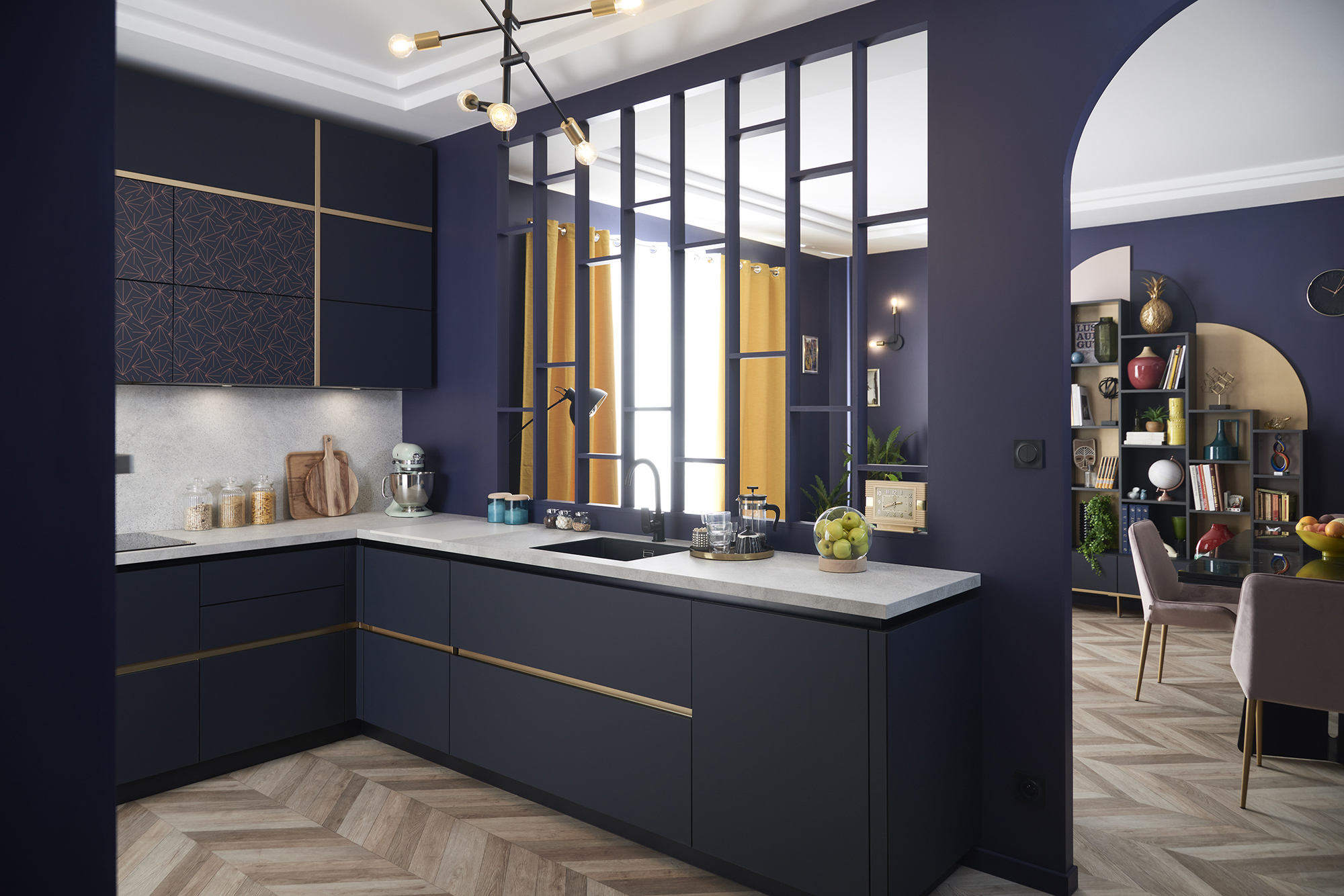
While open plan kitchens are always popular, there are benefits to creating some separation between a kitchen and the rest of your space. In fact some say when weighing up an open plan vs broken plan kitchen extension, using a more broken plan design can be beneficial – particularly if you don't have a back kitchen to hide your food prep when entertaining guests.
One way of preserving sight-lines – allowing whoever is in the kitchen to still speak to family or friends while neatly disguising any mess or clutter – is by creating a partition wall with a series of openings.
A focal point it itself, it also helps the space feel bigger and brighter when you've opted for a darker colour scheme too.
11. Add an L shaped island in a longer space
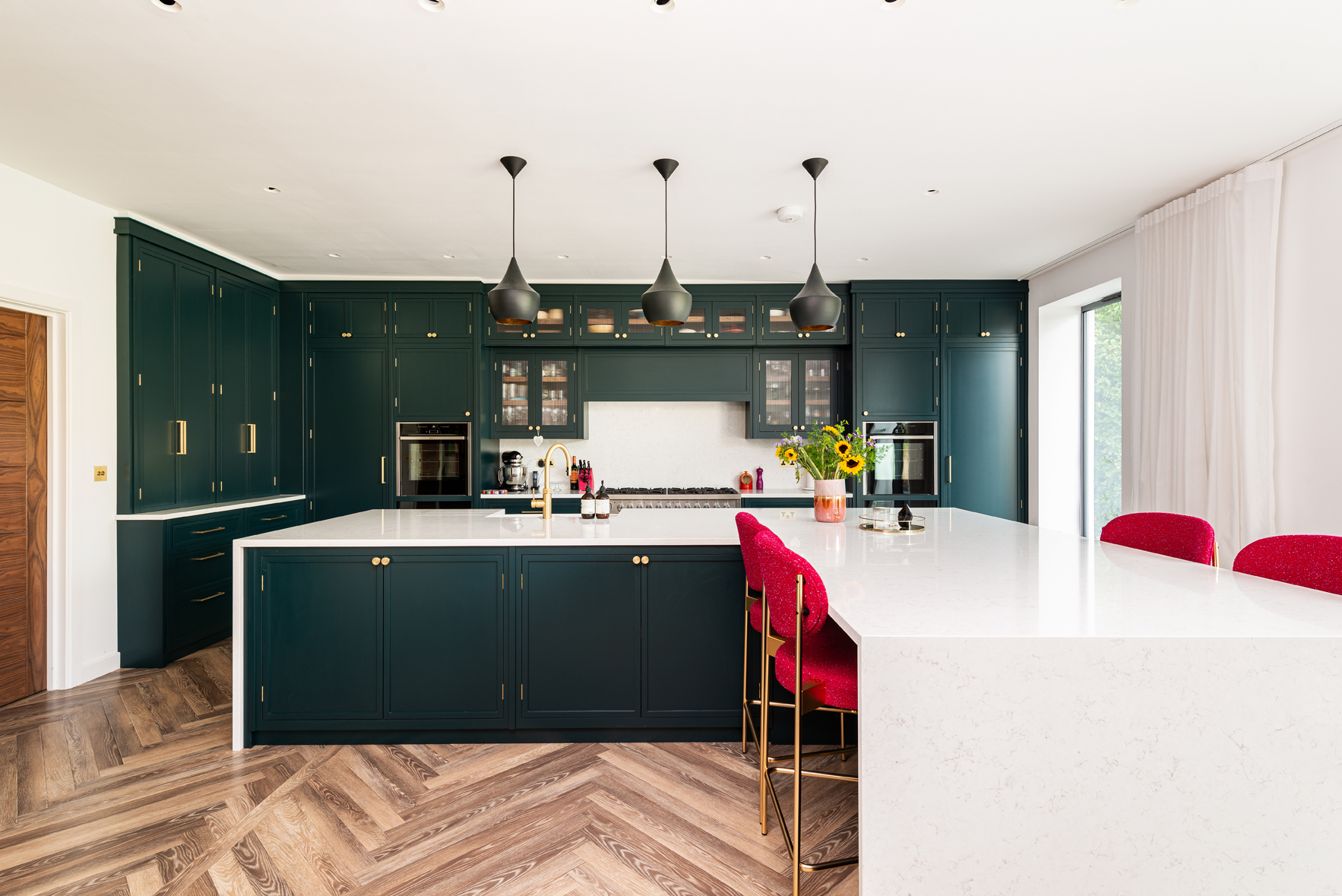
If on the other hand you're comfortable with an open plan scheme, an L-shaped island is a great option when designing a kitchen island for a longer kitchen, helping to create flow and movement around the room.
While staggering the heights of the worktop, or creating split level kitchen island ideas is another way of adding interest, in this Herringbone House kitchen, white monolithic quartz worktops wrap the entire island, creating a bold waterfall worktop idea that dramatically contrasts with the dark green kitchen cabinetry.
12. Prefer to keep everything out of sight? Consider a hideaway kitchen idea
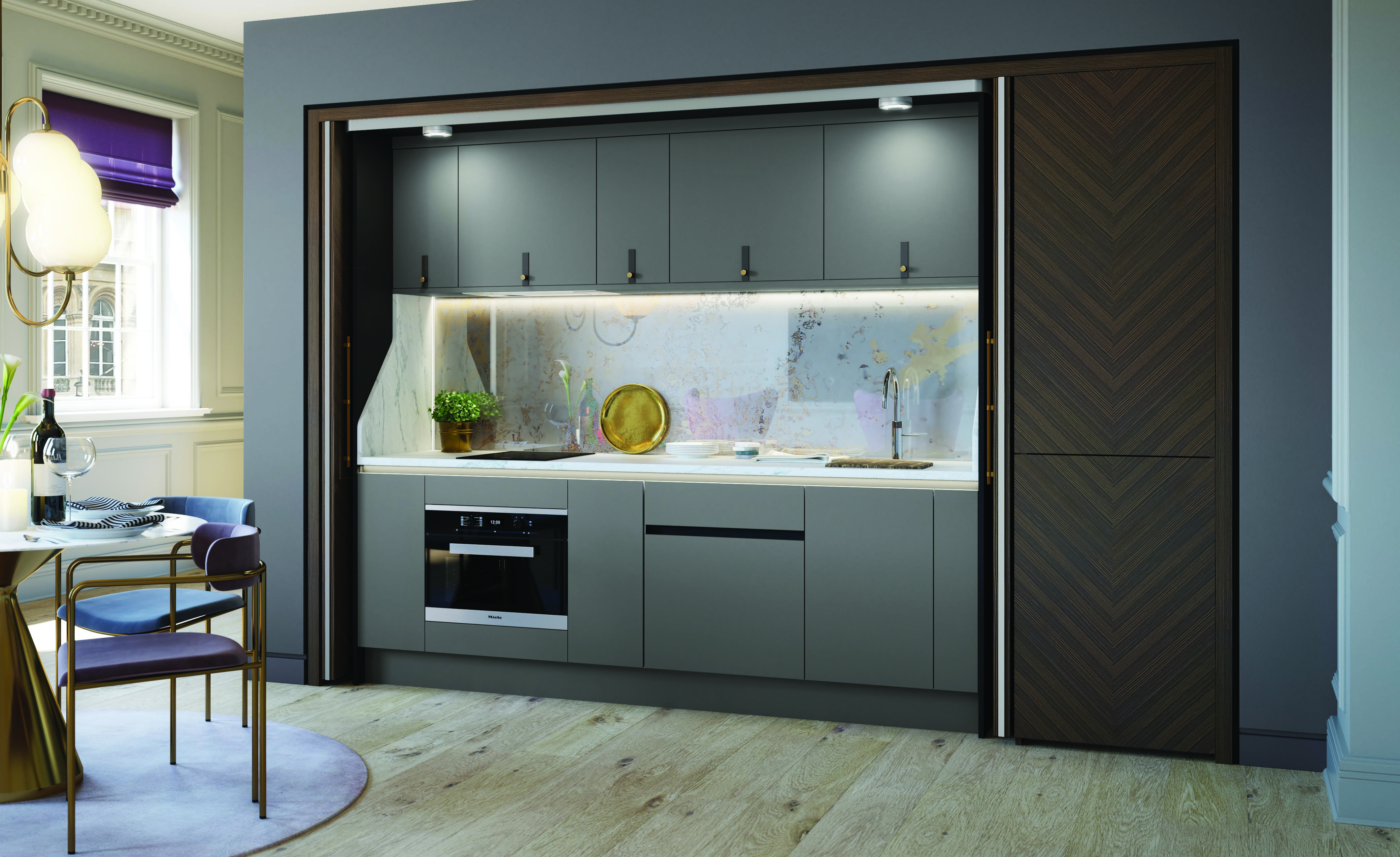
When it comes to open plan living, kitchen styles that don't look so much like kitchens are a big trend. One way that this can be achieved is the hidden, or 'invisible', kitchen.
This style sees the majority of the kitchen hidden away behind pocket doors, meaning that when the kitchen is not in use, it can be tucked away out of sight.
Team this with sleek handleless kitchen doors and minimalistic design choices, and you have a low impact kitchen that fades into the background of an open plan space.
13. Or divide your floor space and fit in a hidden pantry or utility
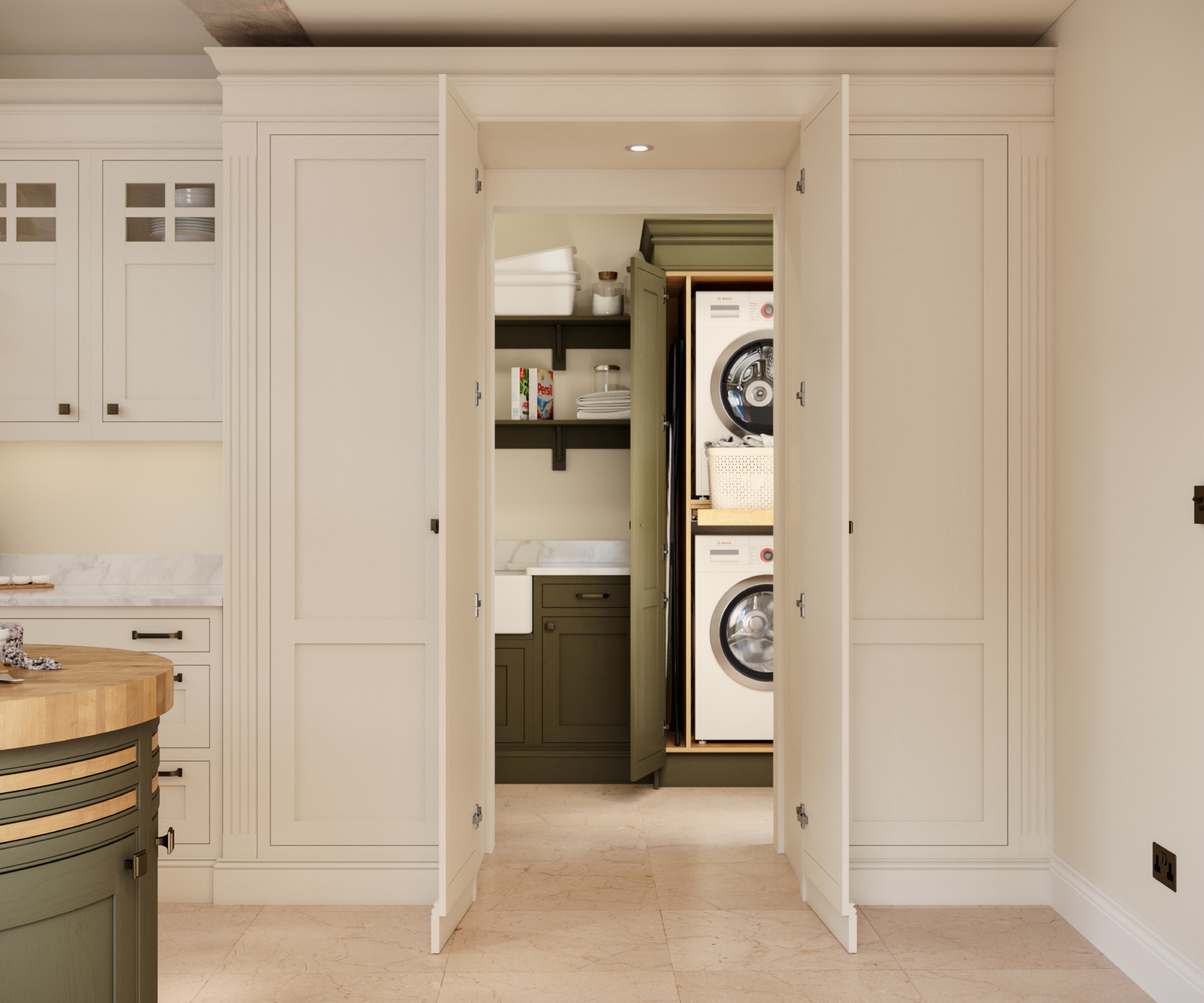
This clever design trick is a smart idea for streamlining your kitchen design where you would otherwise have internal doors leading to other rooms. This works especially well for rooms connected to the kitchen such as a hidden walk in pantry idea or utility room idea.
Instead, hiding a doorway in a run of cabinets means you can keep the space uninterrupted, giving a seamless finish when closed.
14. Make your kitchen island the focal point
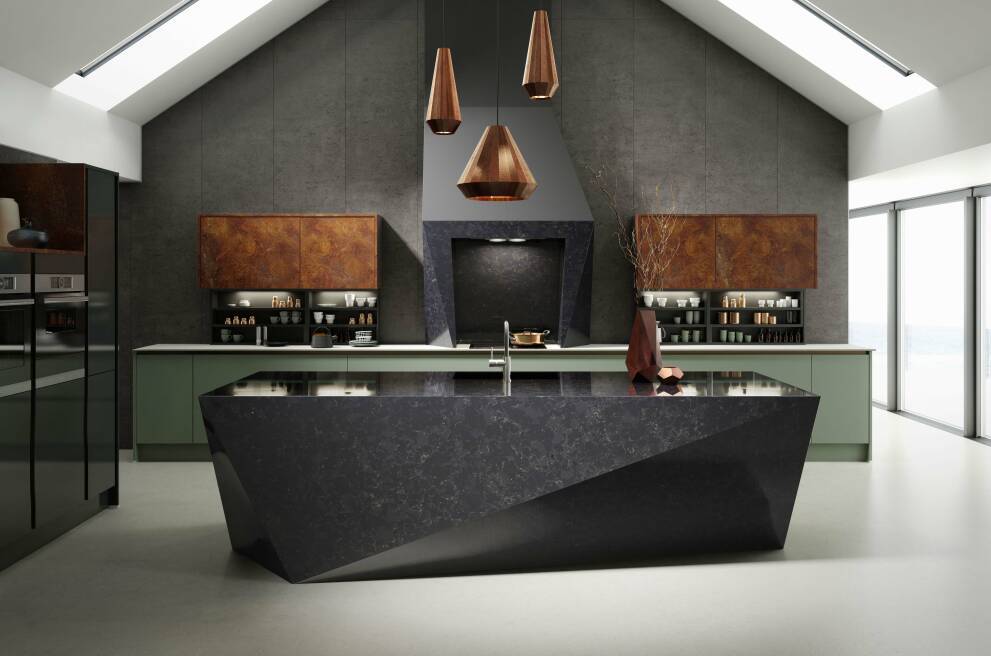
When choosing a kitchen island, it's easy to focus on how you're going to use it, but instead, if it's purely for kitchen prep and will be the focal point of your space, why not take inspiration from this bold, sculptural kitchen island idea.
While this design incorporates a sink on the kitchen island, you could also replace this instead with a hob and turn it into a chef's show island and cook up a storm.
15. Double up with two kitchen islands
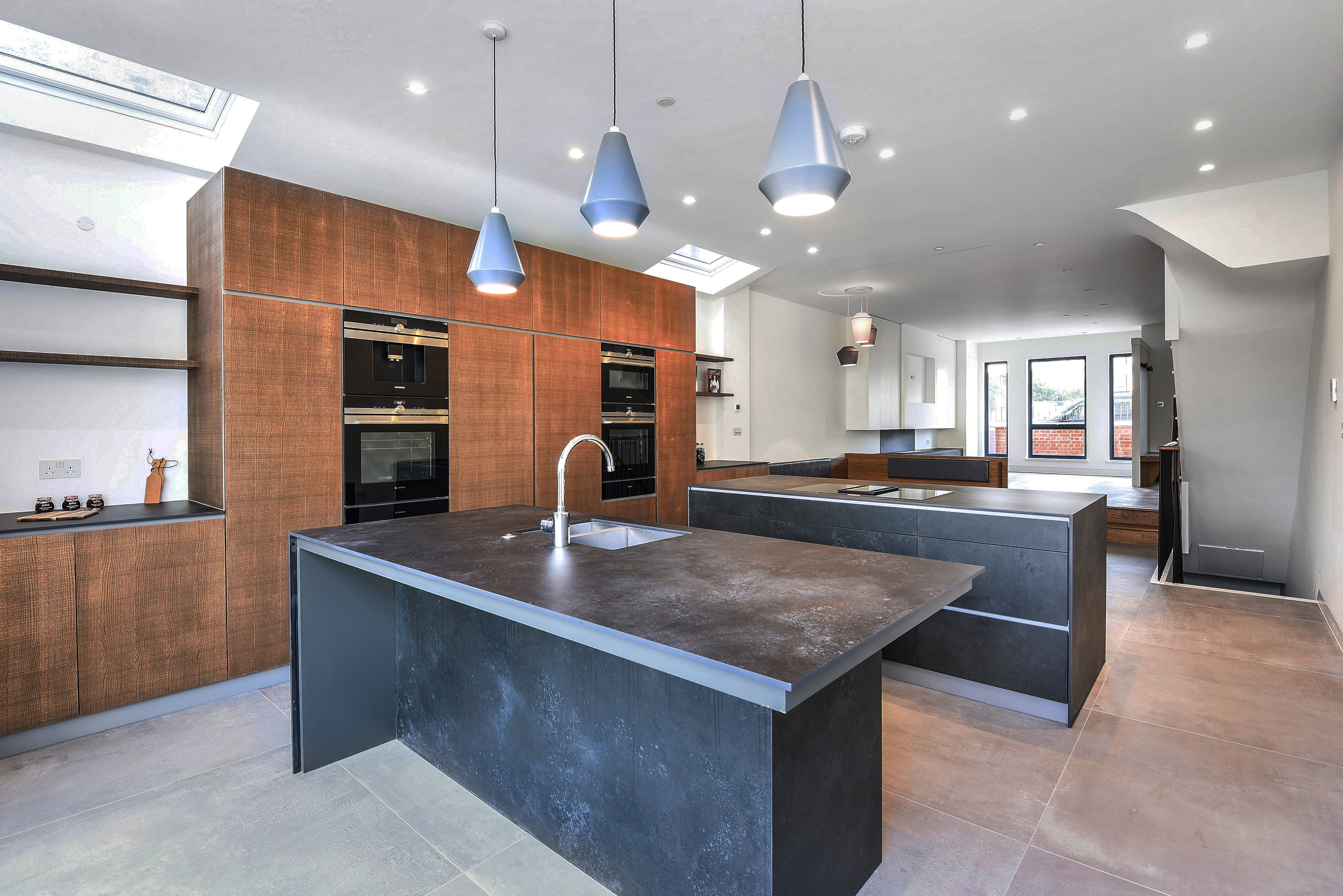
If you have a large kitchen space to fill, a double kitchen island offers copious amounts of work surface space for a super functional kitchen.
Consider different kitchen layout ideas when choosing a double island, separating functional areas from social spaces while maintaining your kitchen's core work triangle between the fridge, hob/oven and sink.
16. Pop in a corner pantry to make use of an otherwise wasted space
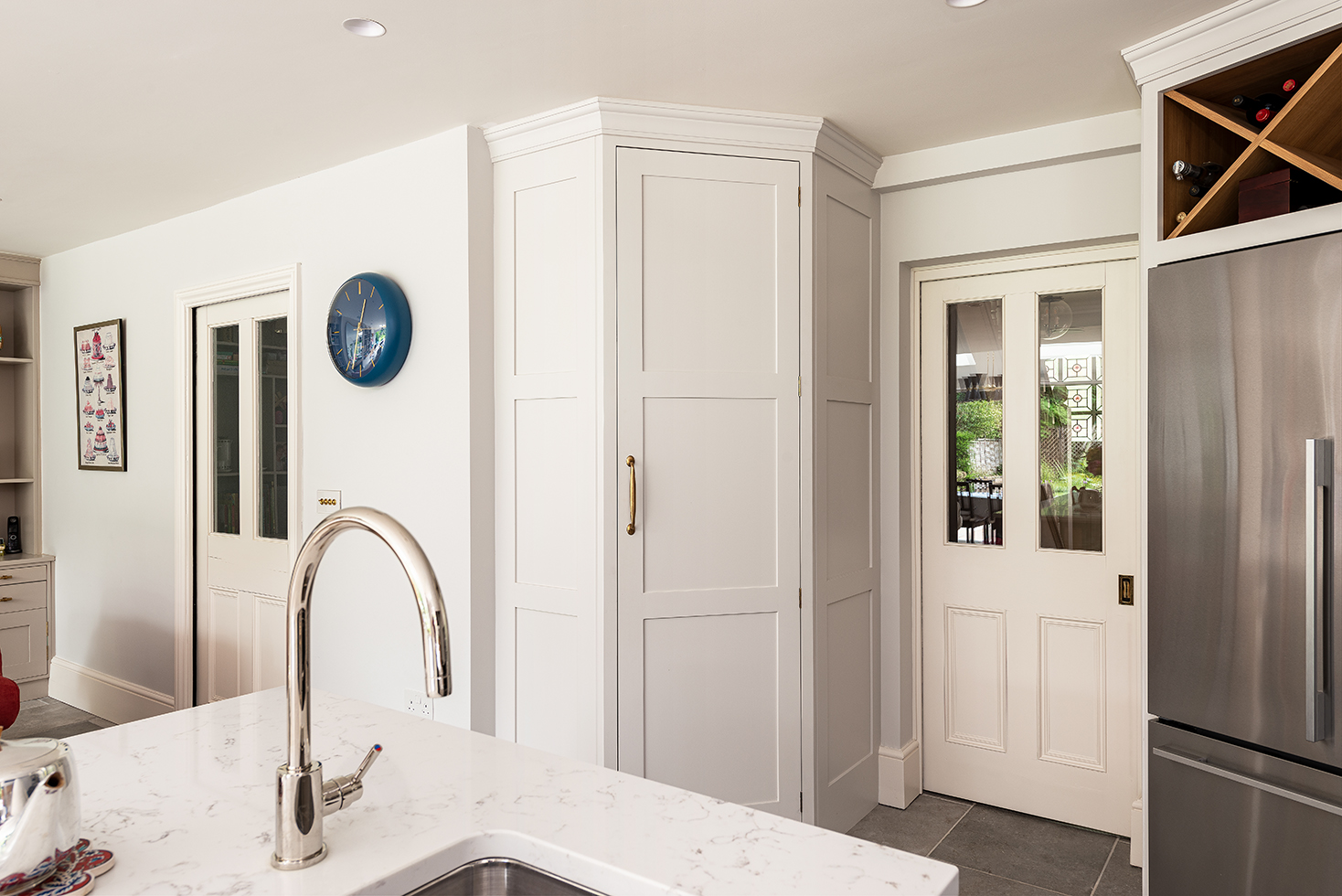
There are so many pantry ideas around to create a standalone larder for storing food in your kitchen, but we particularly love this clever corner design that makes a lot of sense.
Located in a corner where having a door on either side would cause access issues, a corner door frees this pantry of unnecessary bulk while also making sure it's easy to access when cooking.
17. Raise the bar with a split level island
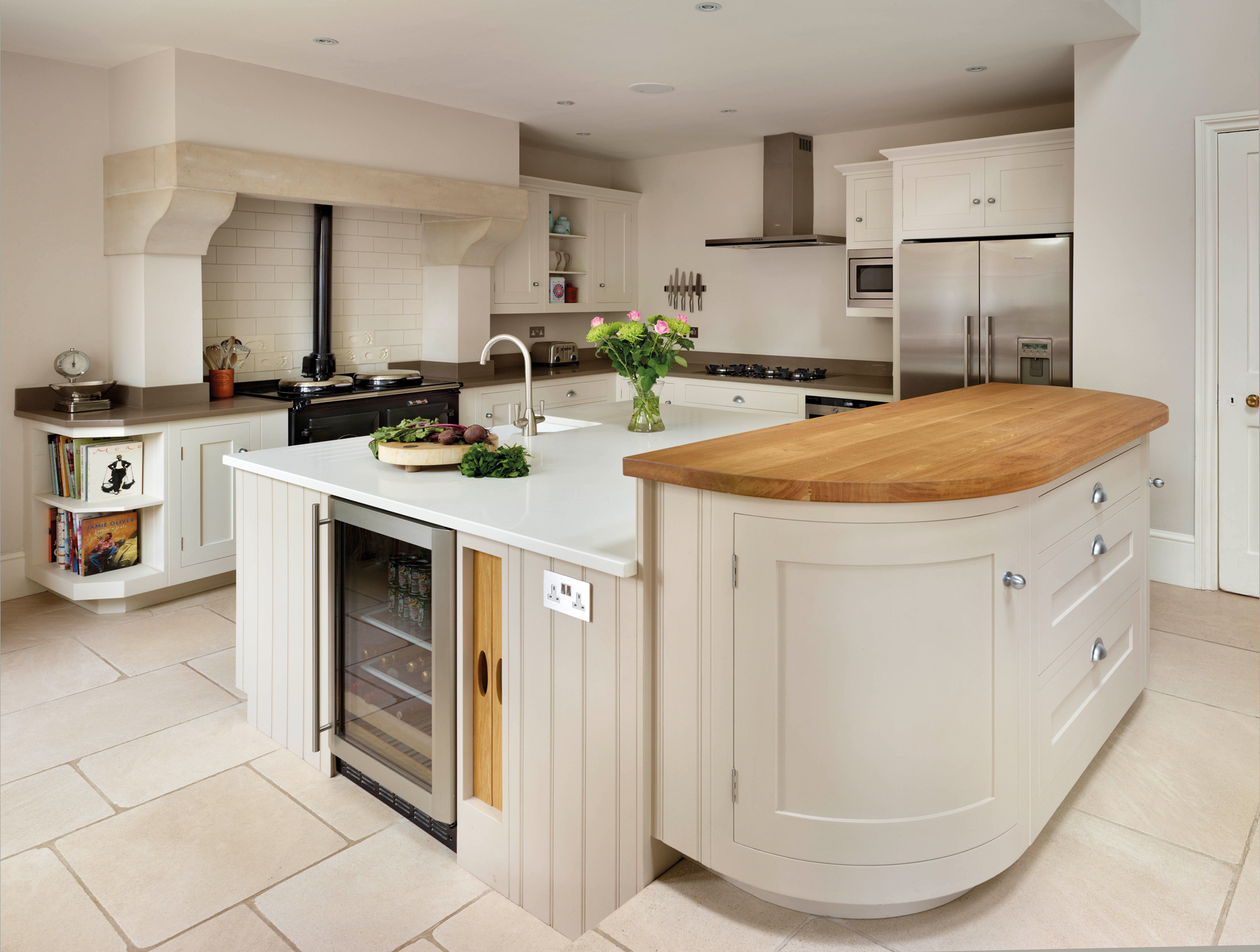
Adding a split level to a central kitchen island can help serve the purpose of zoning the point at which the kitchen ends and the rest of the space start.
Plus, it also provides a handy space for adding some extra sockets for your small kitchen appliances – most of which can be stored away in the cupboards below the island's surface when not in use.
18. Use your breakfast bar as a hallway divider
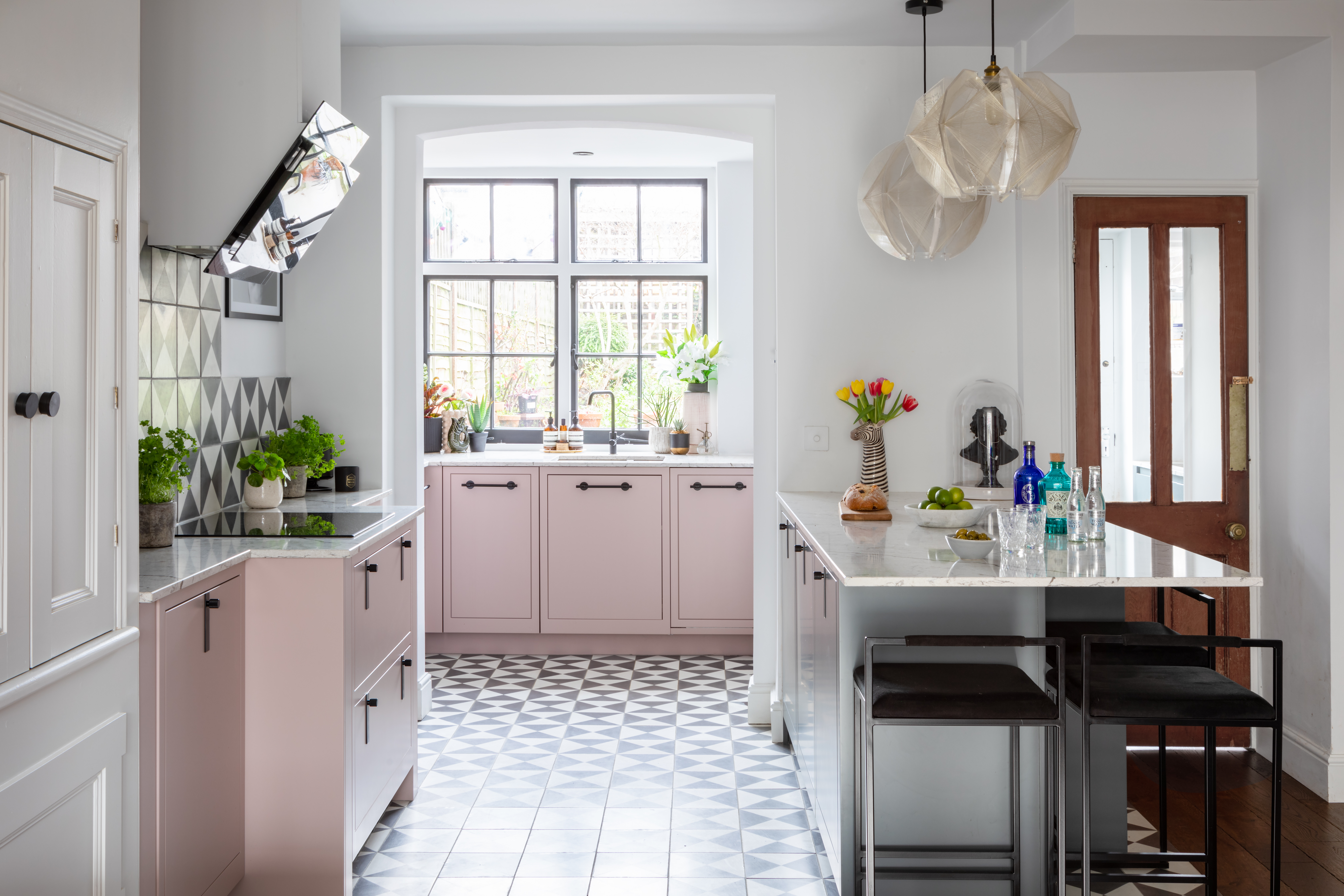
With space tight in this galley kitchen idea, the designers employed a couple of clever techniques that can work well if your kitchen is on the small side – and if it's the first room you enter from the porch or hallway.
1. By stepping the cabinets and worktops on the wall side, there remains room for a hob, and smaller, but still useful, pockets of worktop on either side
2. Adding a breakfast bar style island also helps to provide additional storage, seating and creates a natural walkway – which is further demarcated with the use of different kitchen flooring compared to the faux corridor space
Kitchen surfaces and finishes
19. Look at alternative finishes to tiles and paint
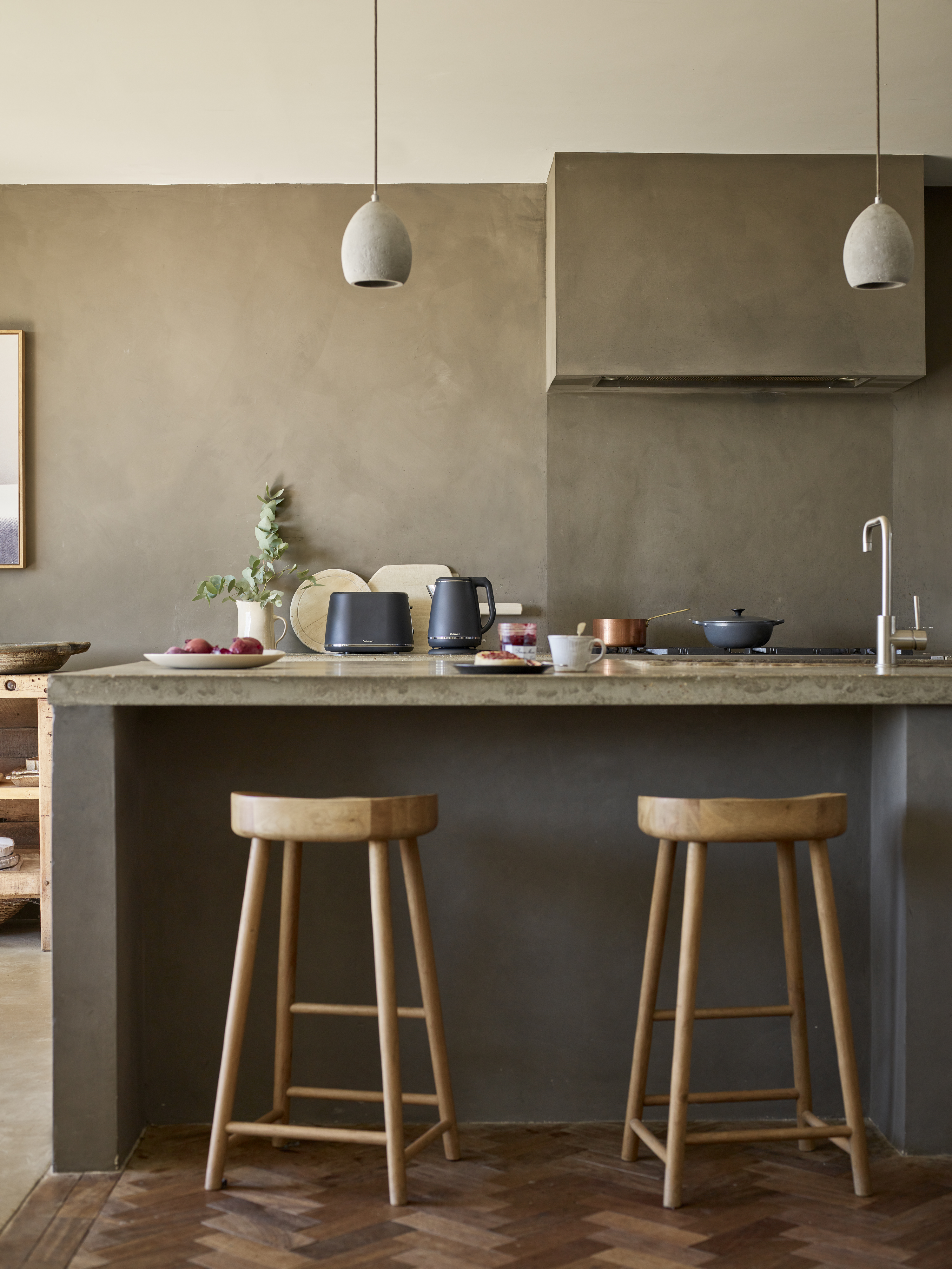
Keep an eye out for new and innovative kitchen ideas when researching your new space. Unusual finishes such as microcement flooring aren't limited to use in one space. Often used in bathrooms, it can also be used in kitchens to great effect.
A useful waterproof surface that makes it great used around sinks, it can also be moulded across whole surfaces and walls, helping to streamline your kitchen surfaces and remove the need for fussy details like upstands and tiled splashbacks.
20. Add a wall feature with textured tiles
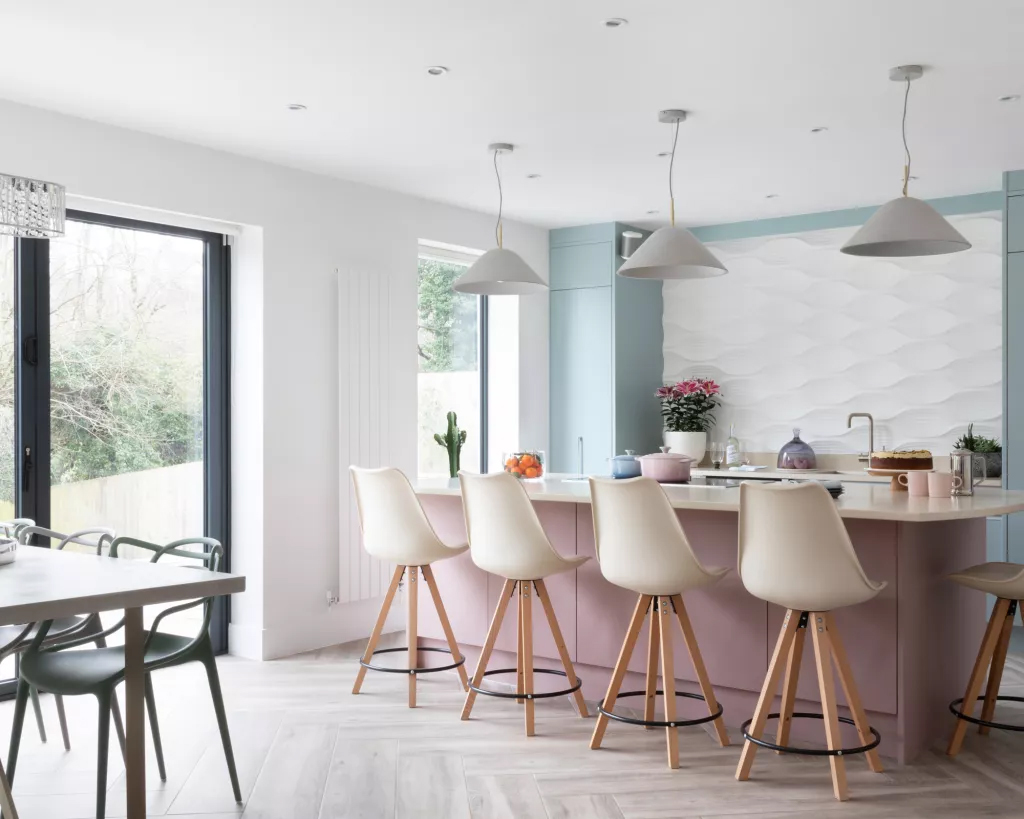
When it comes to kitchen wall tile ideas, often you can't beat a classic style. The likes of a simple metro tile won't date and will look great for a long time. However, if you're more interested in putting your personality into your kitchen, your tile choice is a great place to get creative.
Think about adding texture to your kitchen with tiles with more of a 3D quality. There are many styles available, from handmade tiles that will create texture through their non-uniformity to modern style designs, such as these sculptural white tiles.
21. Reflect light with a mirrored splashback
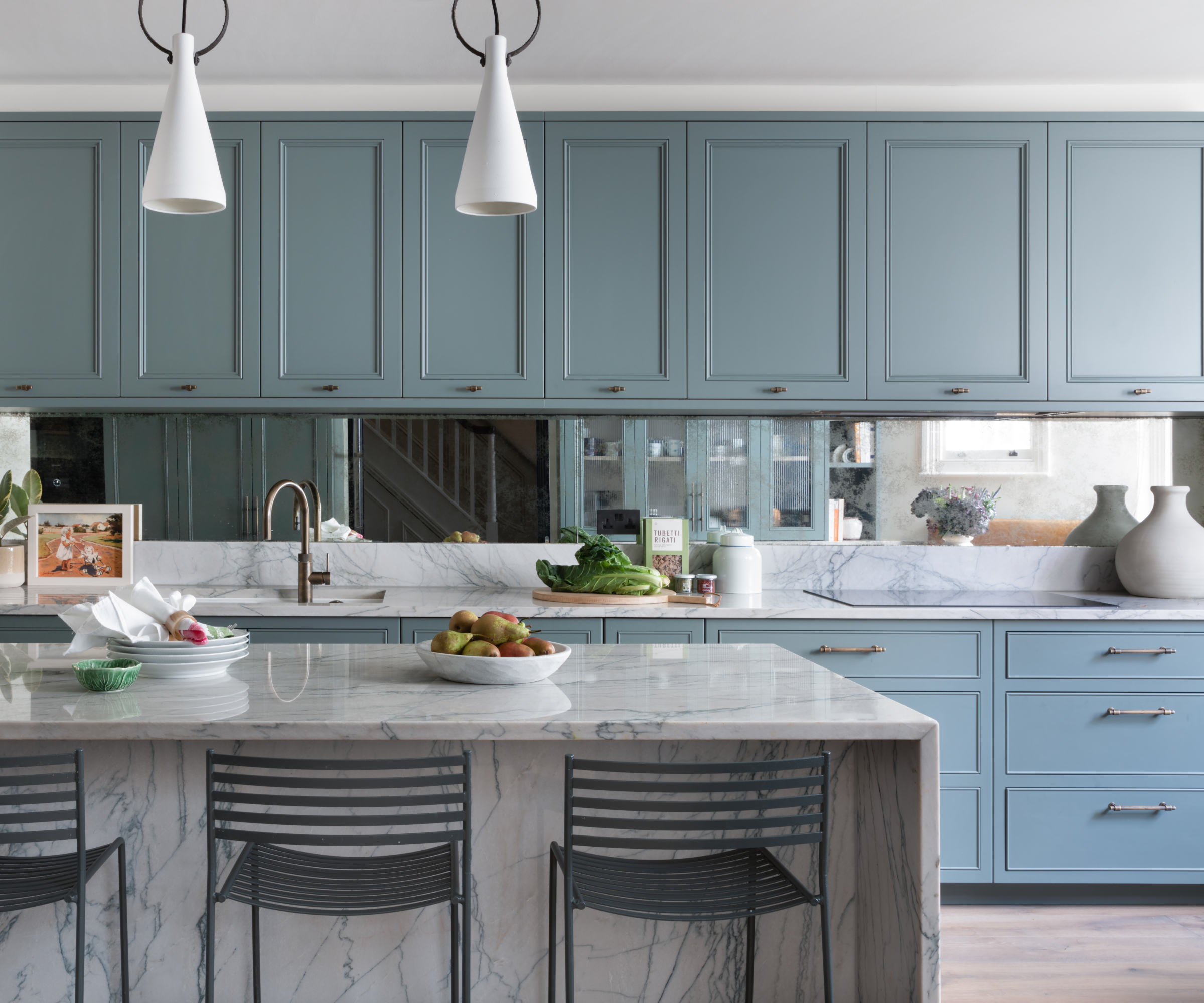
Antiqued mirror is a brilliant kitchen splashback idea. Not only does it bounce light around the room and create the illusion that your kitchen is actually bigger than it is, but you'll also find it makes facing the wall when using the hob a bit more tolerable, as you can keep an eye on what's happening the background.
But why antiqued mirror? While plain mirrored splashbacks do exist, they're a pain to clean and the distressed effect of antiqued mirror tiles or panels can hide splashes of oil and grease better until it's time to give the splashback a good clean.
22. Tile throughout – even the kitchen sink
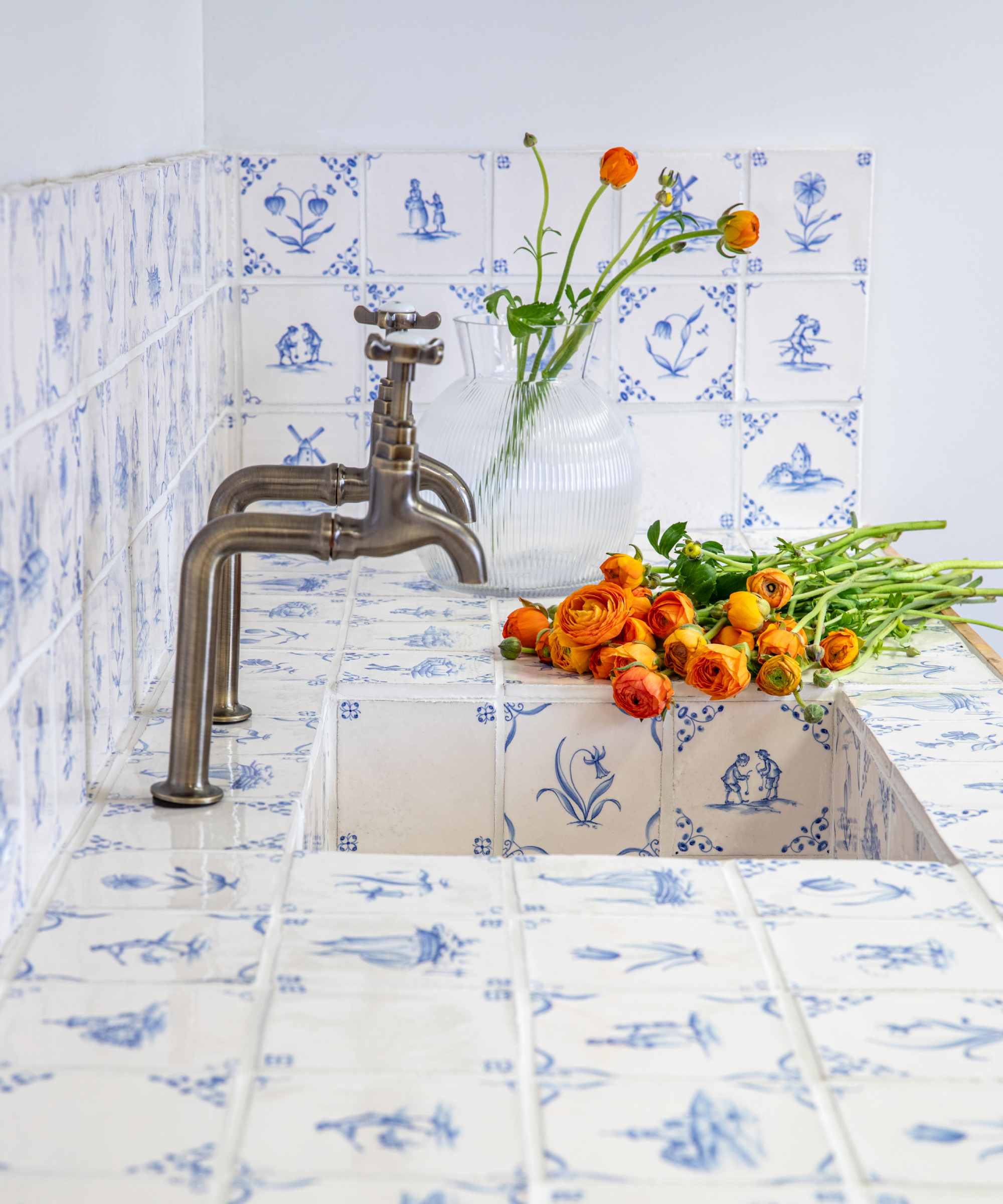
Found a kitchen tile you adore? Then why not splash out and use it everywhere. Although you'll need to make sure the tiles are fitted well and fully waterproofed, there's no reason why you can't use it for your worktops, splashbacks and sink.
This pretty blue and white delft tile would be the perfect choice if it's cottage kitchen ideas you're looking for.
Kitchen ideas for fixtures and fittings
23. Consider alternative spots for appliances
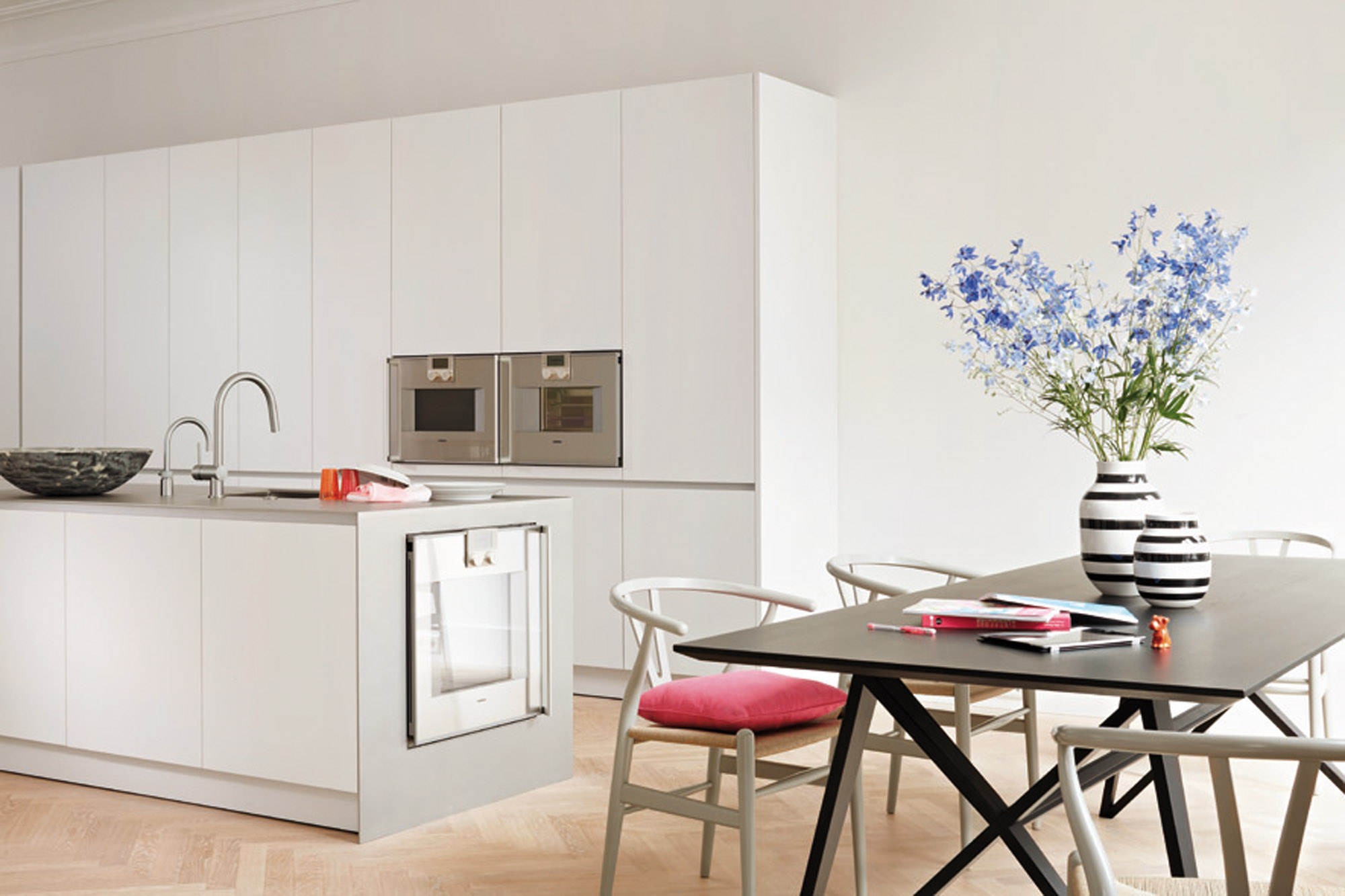
Although kitchen appliances are normally placed on the longer sides of a kitchen island, sometimes rules are made be broken as this design by Eggersman proves well.
Locating a wine fridge on the shorter side, next to the dining table, makes grabbing more drinks a far easier task and also keeps the walkway in between the kitchen island and cooking appliances free – an extra safety feature to this clean and fresh contemporary kitchen idea.
24. Consider skirting board heating to add space
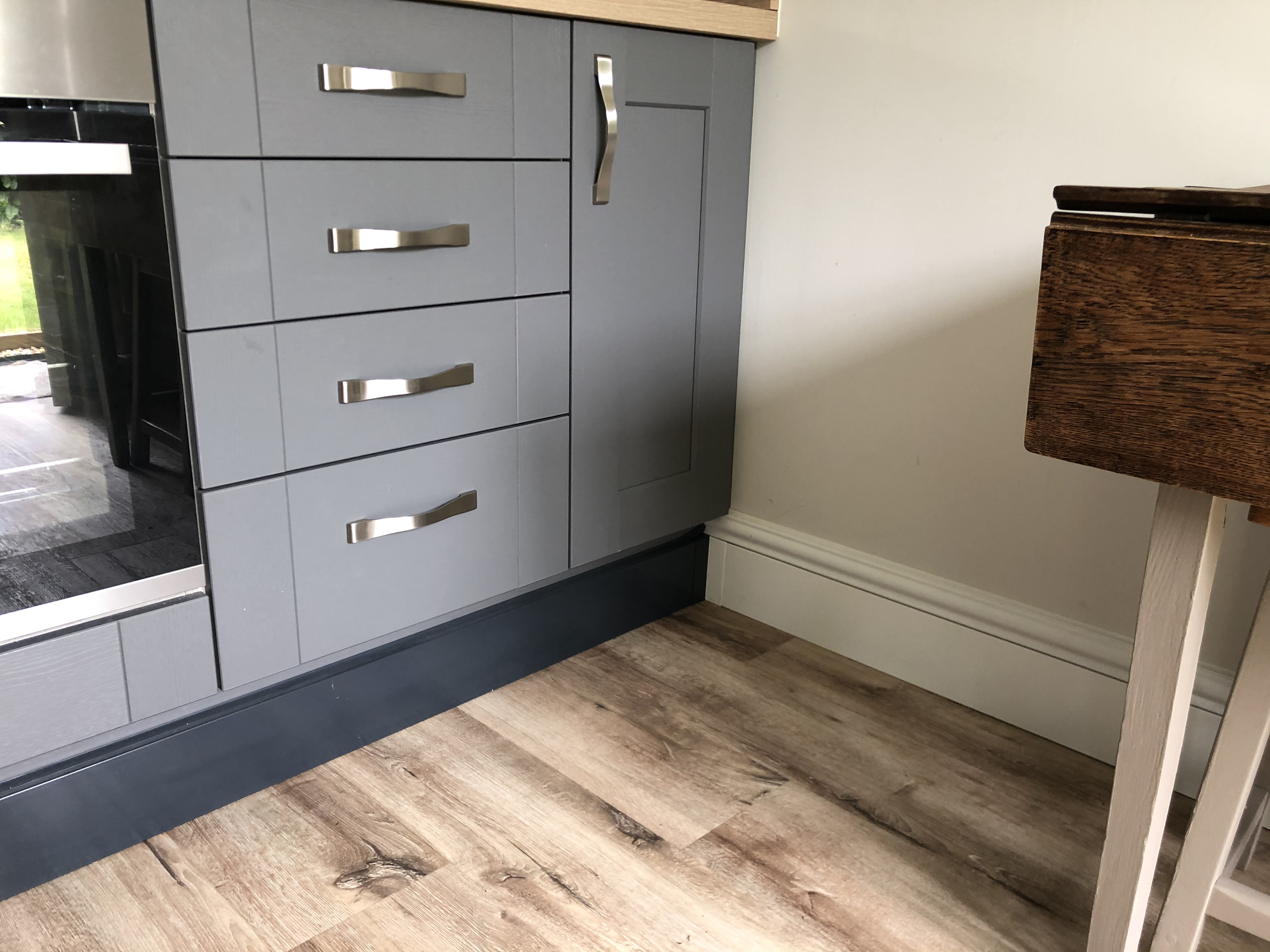
Although underfloor heating is a sensible choice if you're able to include it as your primary source of warmth when heating a kitchen, it can be trickier to add if perhaps you're renovating a property instead. In a small space, you might also find yourself without the wall space for a traditional radiator too – so what are your options?
The good news is there are alternative methods available. Infrared heating panels for example can be installed on ceilings and be almost completely unnoticeable, while discrete skirting board heaters are also effective for a space like a kitchen.
25. Disguise appliances with a curtain
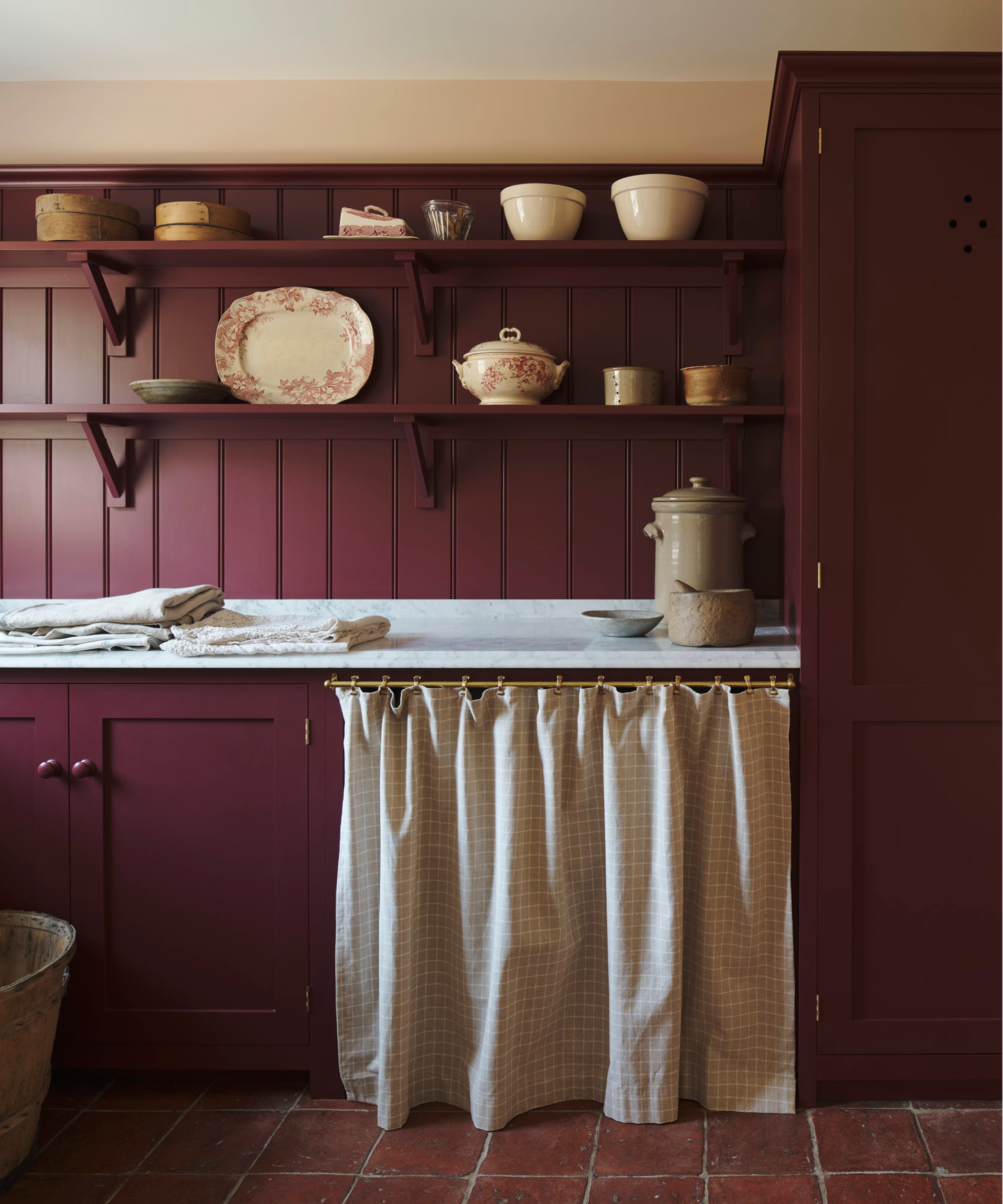
When you're weighing up integrated vs freestanding appliances, it's usually the case that freestanding options come in at cheaper than their integrated cousins. So, if your kitchen costs are escalating and you're keen to find ways to save some money, opting for freestanding appliances could be a sensible choice.
But what if a white or stainless steel appliance will stick out like a sore thumb in your overall kitchen design? It's a prime example of when a little bit of kitsch can enhance your kitchen. Pop up a rail and hang a curtain in front of your appliance instead. It's the perfect finishing touch to a traditional kitchen idea.
26. Hang your storage if you need extra space
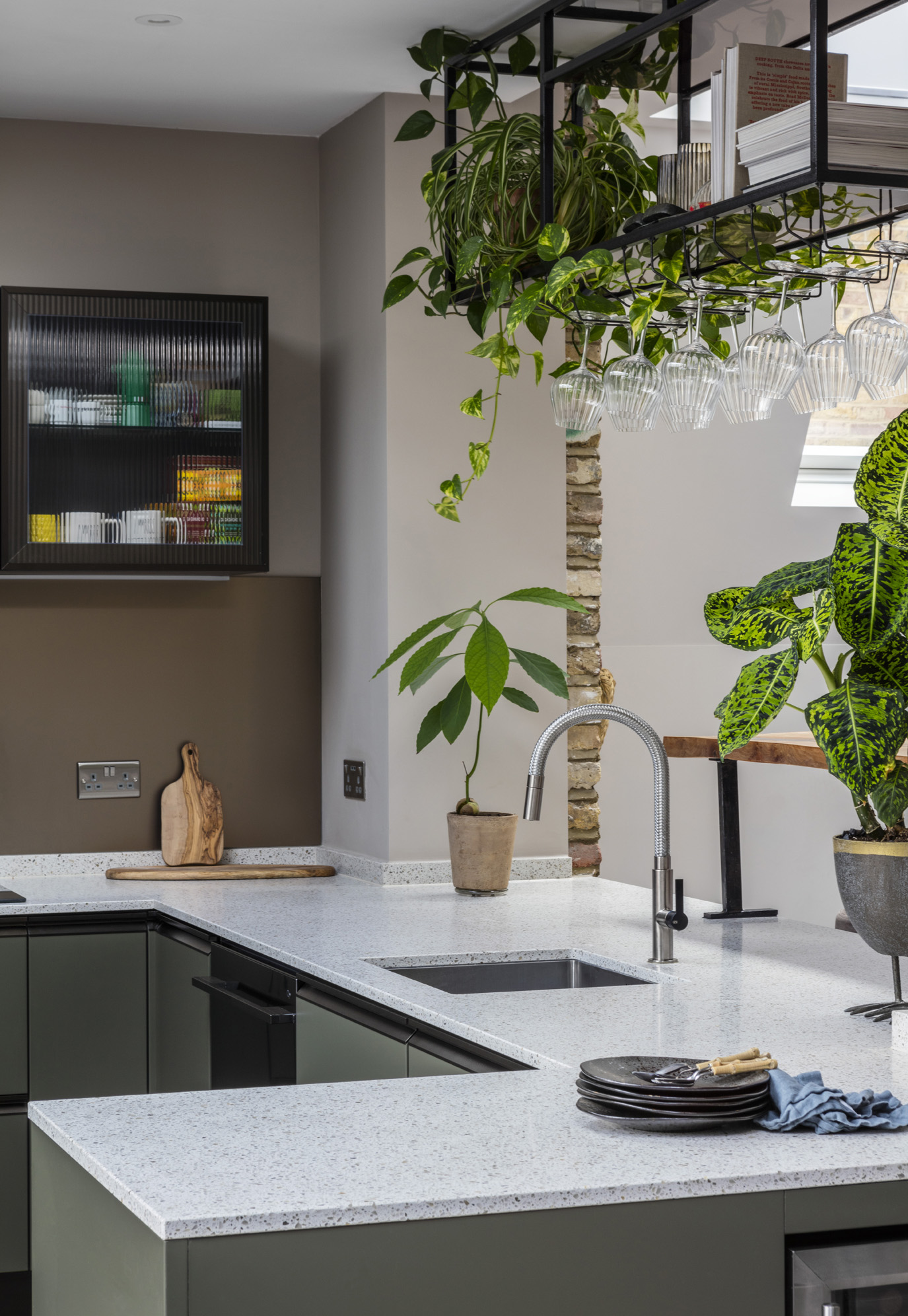
Wine glasses are one of the most difficult things to store in a kitchen. Top heavy and wide, they can eat up valuable storage space in cupboards, and leaving them on open shelving means you'll have to dust them before you use them.
This idea for bar-inspired hanging glass storage is a stylish and space-saving way of keeping them close to hand, without taking up cabinet or worktop space.
25. Pair shelving with drawers instead of cabinets
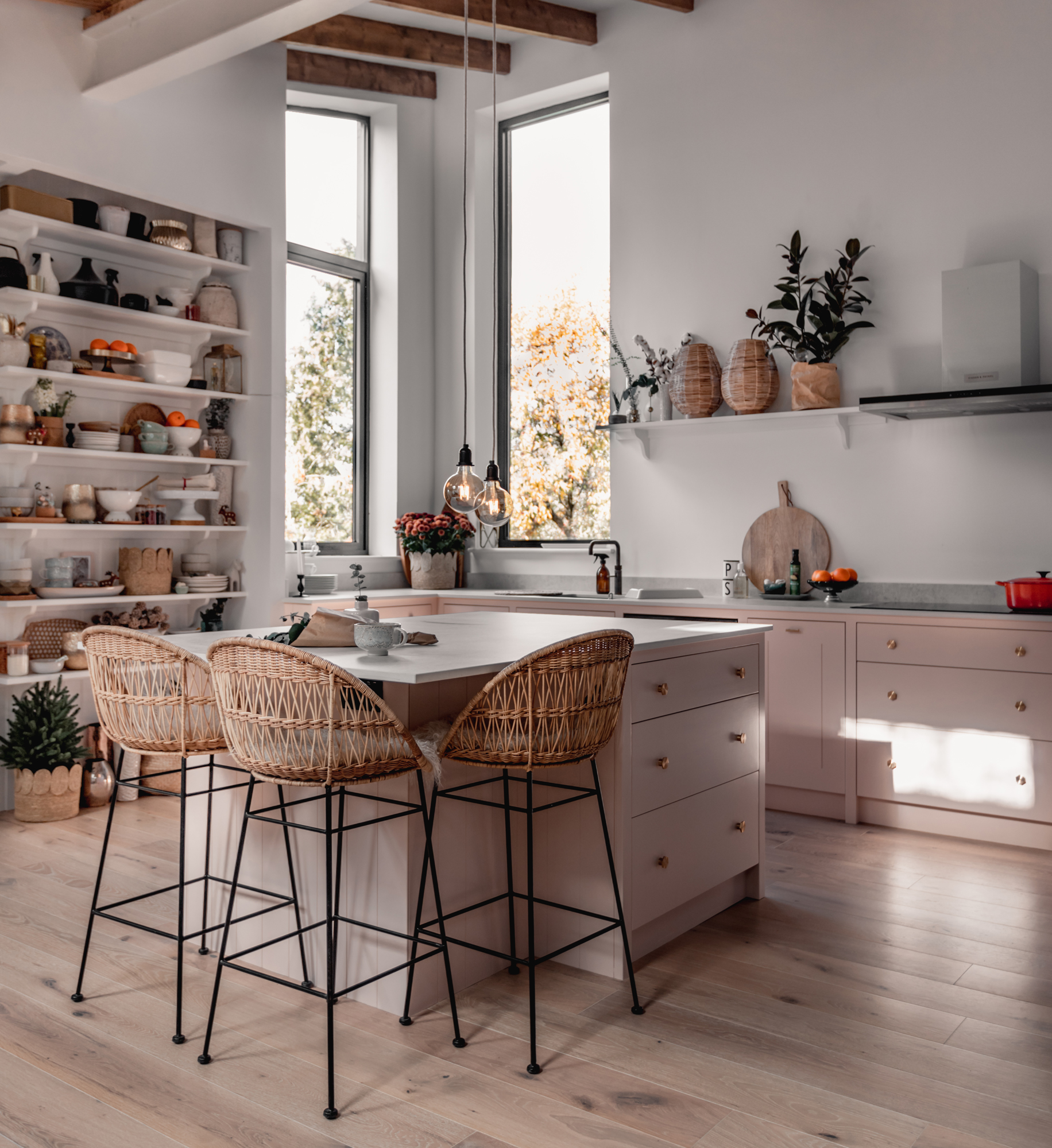
When it comes to your kitchen units, drawers offer a lot of of versatility for use in the base cabinets.
They're often better than cupboards for keeping cookware, dishes, pots and pans, as well as plates, especially if you opt for a pegboard style drawer system. And, if you use key items in your kitchen on a regular basis (so they don't sit there just gathering dust), kitchen shelving ideas for walls can make it far easier to function with everything close to hand.
“Adding open shelving to your kitchen ideas is an easy and simple update that delivers on both practicality and style, says Shelley Cochrane, accessories buyer at Furniture Village.
"Not only is it a simple and affordable way to increase storage space in your kitchen, but it also allows you to showcase your favourite items and bring some personality into the space.
"Combine practical objects like ingredients, utensils and crockery with more personal items like a stack of your favourite cookbooks, hanging plants or a few bud vases," suggest Shelley.
"Open shelving is also a great spot to place a table lamp and this functions as both task and mood lighting.This works best with shelves with open sides, allowing the light to flow freely through the room," she adds.

Shelley Cochrane is an accessories buyer at Furniture Village and has spent over a decade spent working in homewares and furniture. Her keen eye for trends helps her identify products that make your home functional and stylish.
26. Kitchen cocktails anyone?
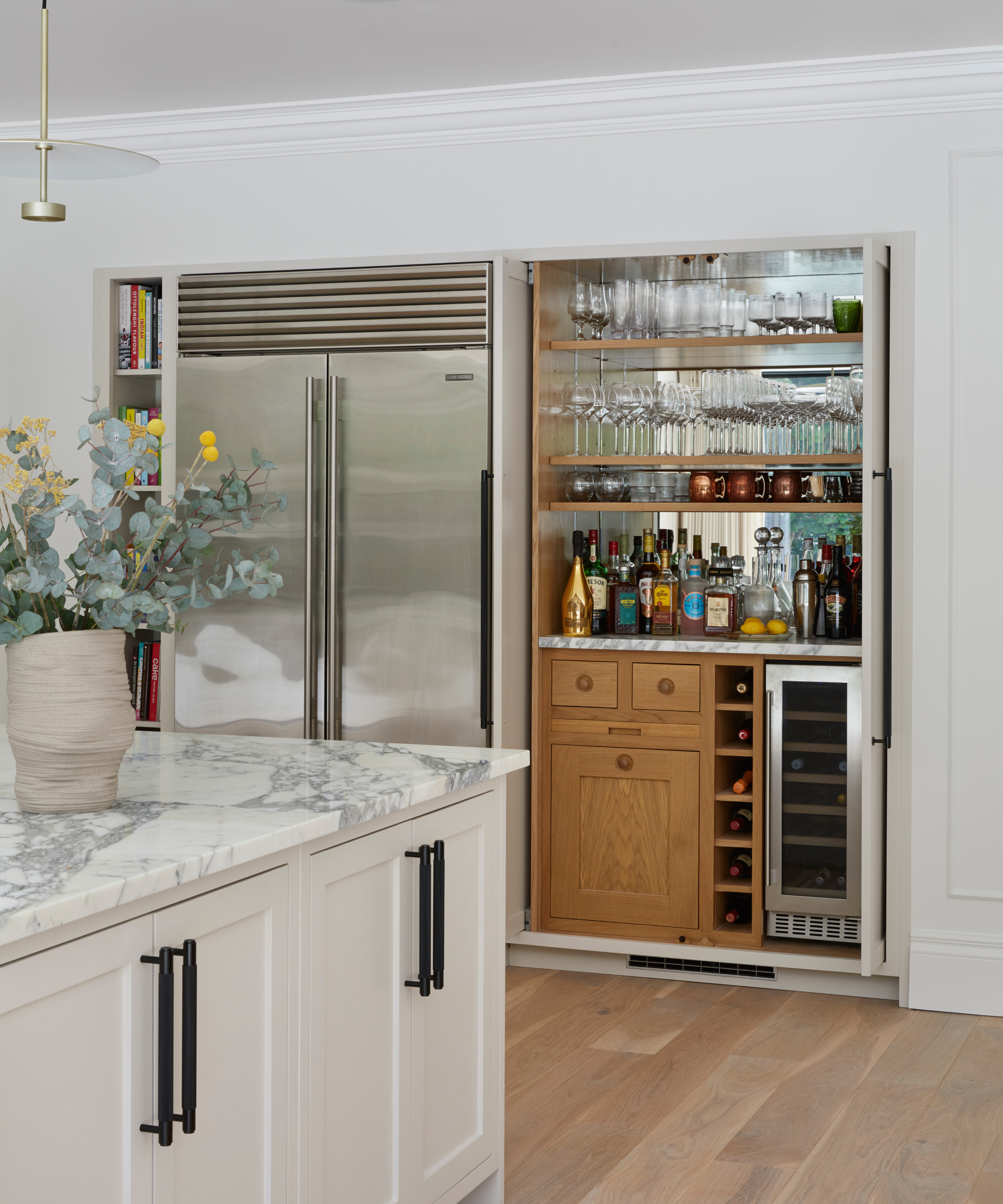
In many homes, entertaining often seems to gravitate towards the kitchen area. After all, who hasn't spent the night congregating around the kitchen table on many occasions?
If this sounds all too familiar, then why not incorporate a bar into your kitchen ideas? And, if you'd rather it wasn't on display all day, take inspiration from this Davonport kitchen which uses slide out pivot doors to cover the space. Giving full access to the contents when open (without eating up floor space), it's easily covered for those times when your kitchen is purely being used for its main purpose.
27. Go floor to ceiling with cabinets with a ladder
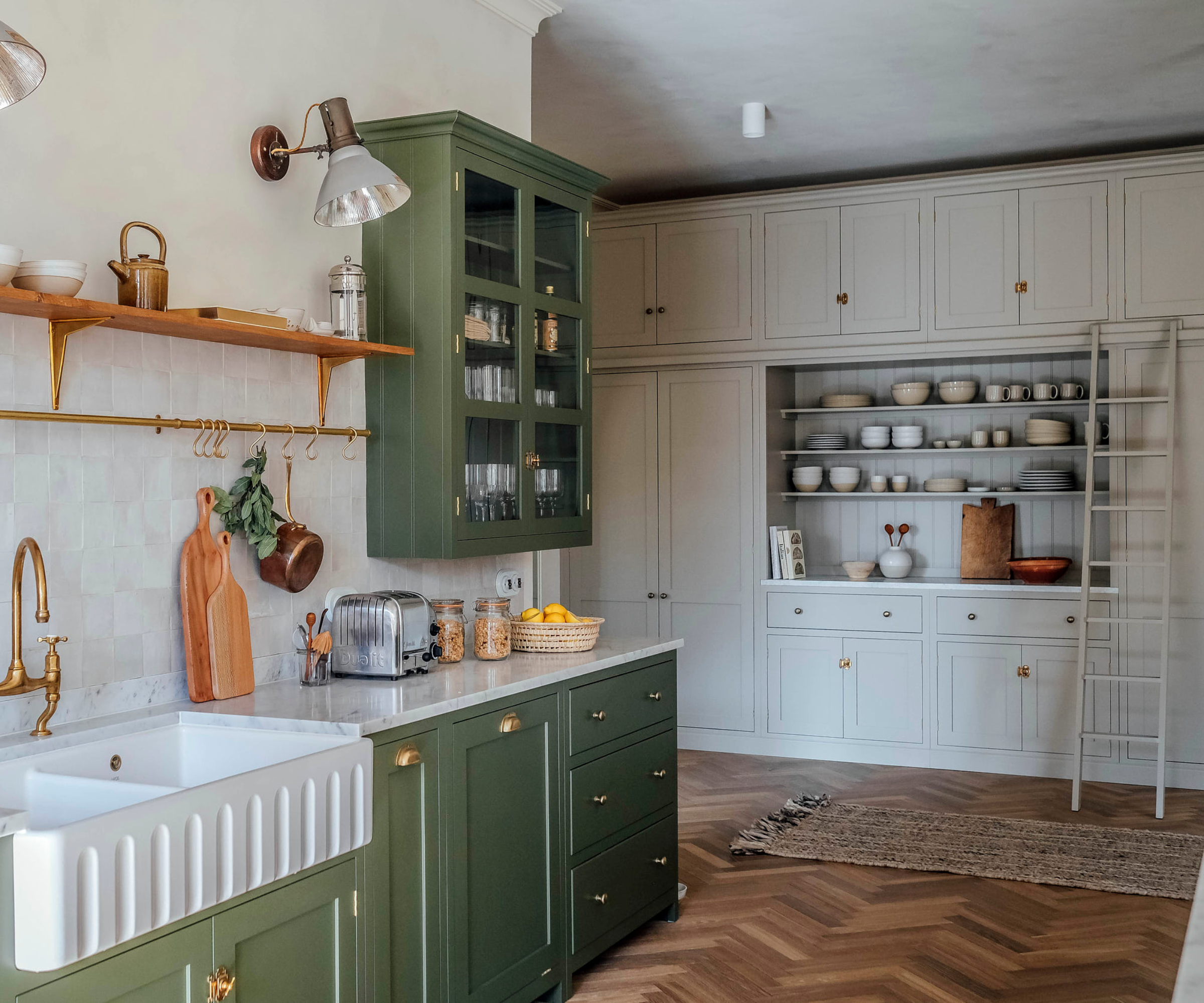
Can you ever have too many kitchen storage ideas? The chances are most of us will answer no, but it's only useful if you can access it easily.
So while floor to ceiling cabinets may seem like the perfect solution – plenty of space and no dusty tops of cabinets to clean – you need to firstly consider whether you really do need them. If you're storing items in there you don't need, you could have saved yourself money on fitted kitchen costs by not having them in the first place.
But, if you decide you do, then make sure you can access the contents easily by getting your kitchen designer to include a rail and moveable ladder to the front.
28. Go eco with your kitchen ideas and buy a second-hand one
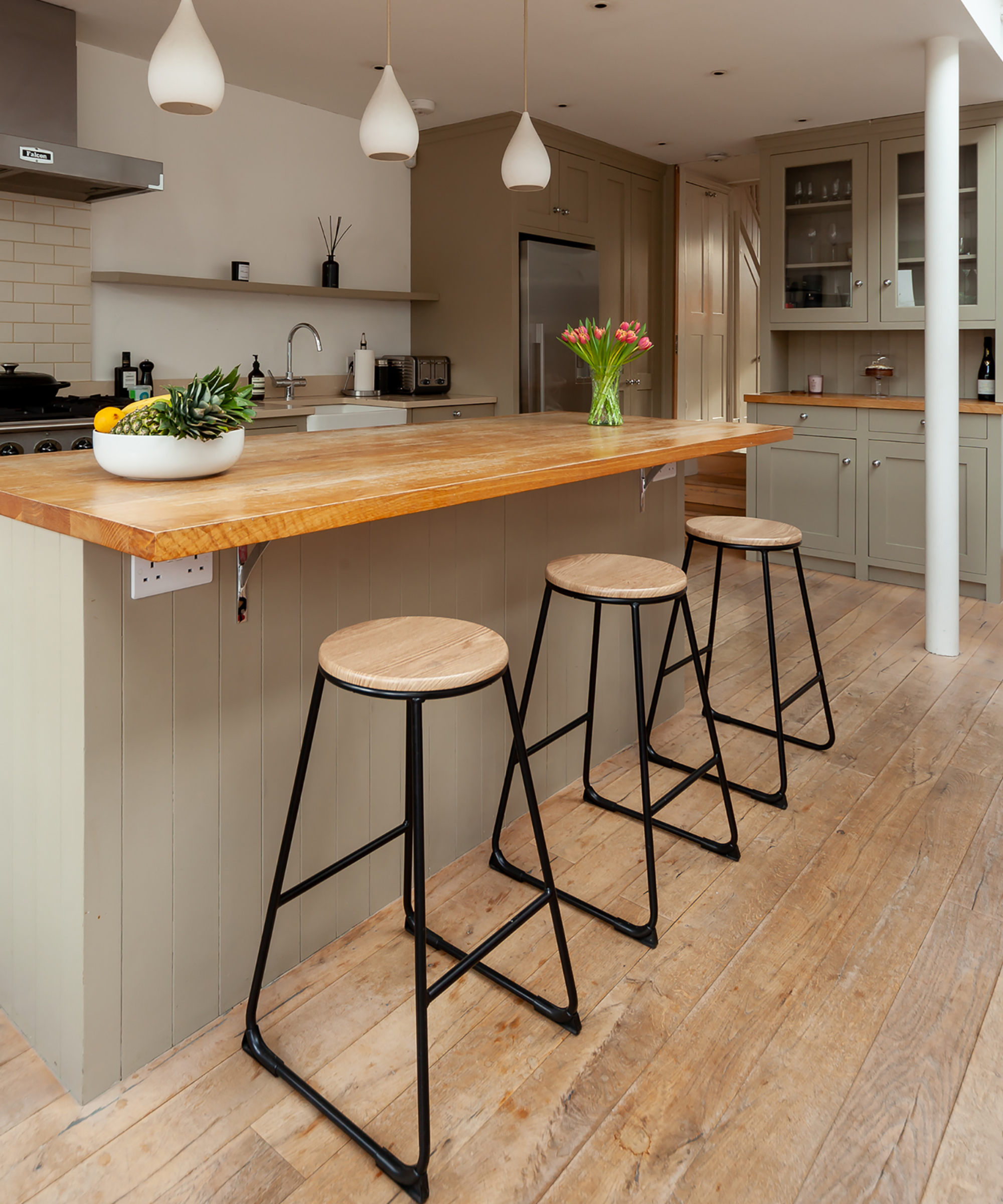
While designer or bespoke kitchens may seem simply out of reach when working out your kitchen budget, don't dismiss the option of purchasing your fixtures and fittings second-hand. But, to make sure you get the best value for your money, use a specialist supplier such as Rehome.
Why? Because they only purchase kitchens from reputable companies. And what's better, is that while they may be classed as second-hand, they can often be ex-display models meaning they've never been used so you won't be facing with cleaning up someone else's mess.
29. Bold worktops for a kitchen that's on trend
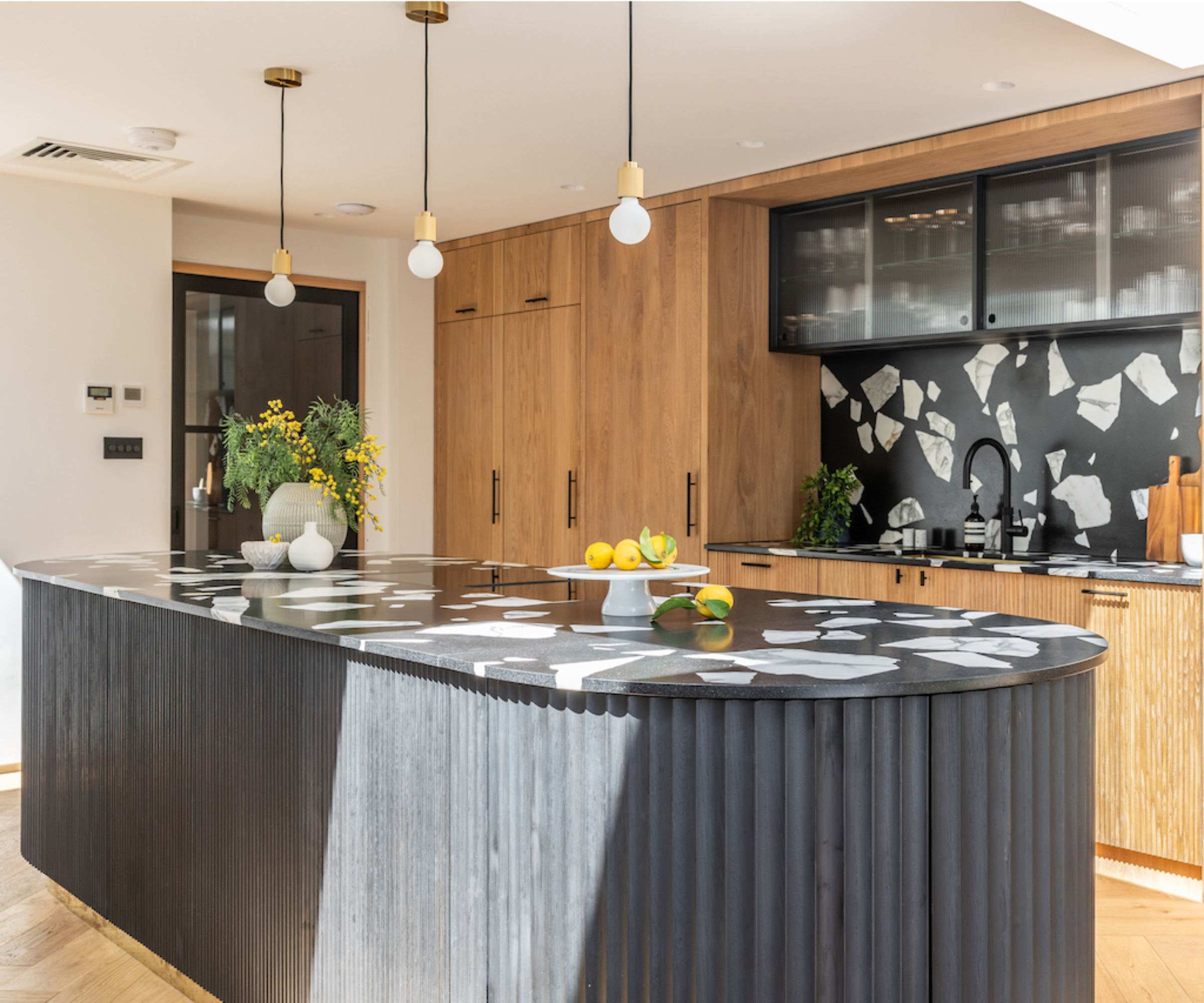
Keen to keep up with the latest kitchen trends? Bold worktops are a popular choice amongst kitchen designers and used to stunning effect in this kitchen from Wood Works Brighton.
A black fluted island base adds to the drama while simple kitchen island lighting highlights, but doesn't prove too distracting amongst all the other features of this bespoke kitchen.
Of course, any new kitchen ideas will be partly dependent on budget. Find out what a new kitchen costs and be sure to avoid these kitchen design mistakes to keep your spend on track.

Sarah is Homebuilding & Renovating’s Assistant Editor and joined the team in 2024. An established homes and interiors writer, Sarah has renovated and extended a number of properties, including a listing building and renovation project that featured on Grand Designs. Although she said she would never buy a listed property again, she has recently purchased a Grade II listed apartment. As it had already been professionally renovated, she has instead set her sights on tackling some changes to improve the building’s energy efficiency, as well as adding some personal touches to the interior.
