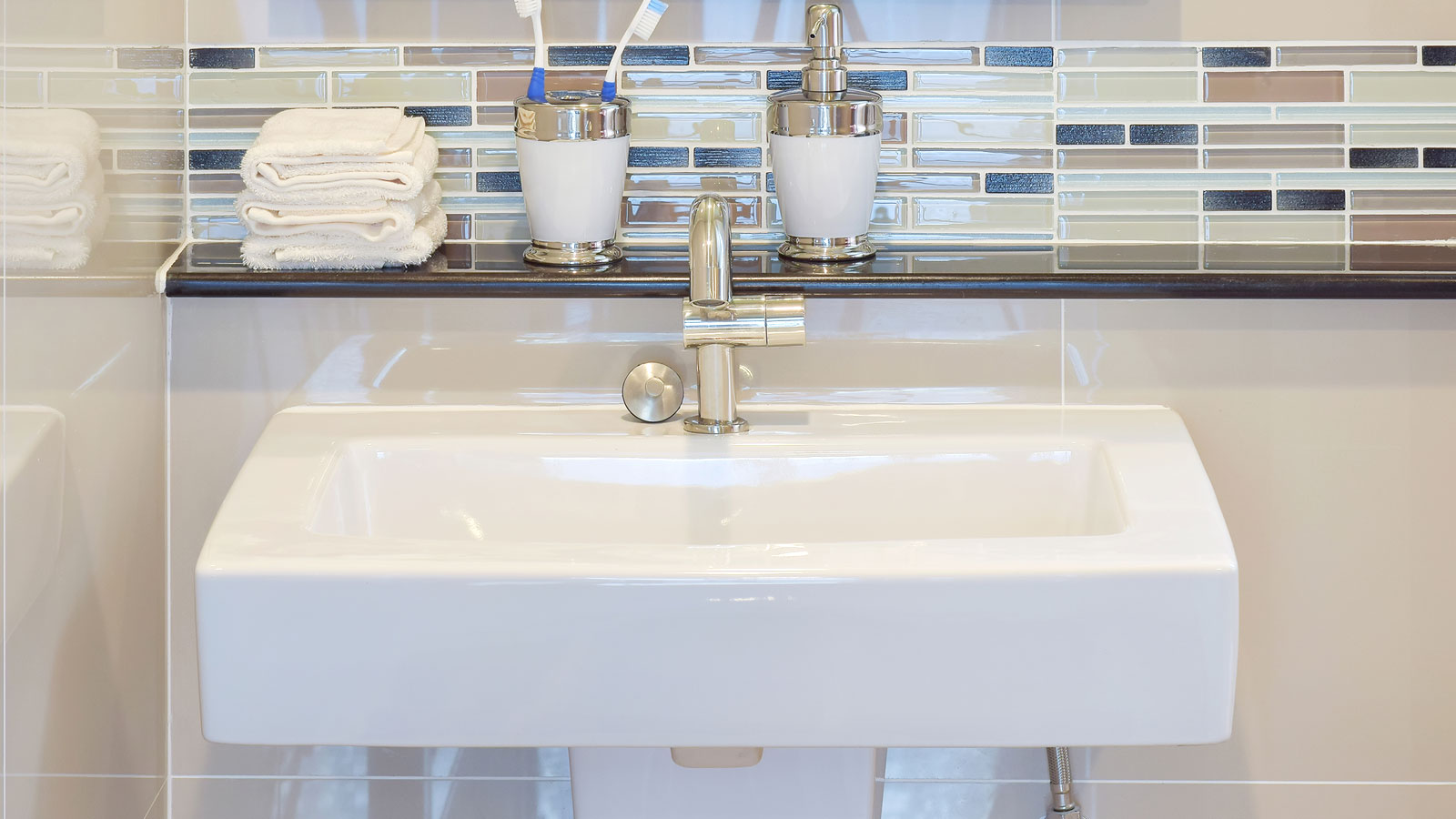30 kitchen island ideas to inspire your new cooking space
Look to these kitchen island ideas for design inspiration. From small to large we’ve got islands to suit every home
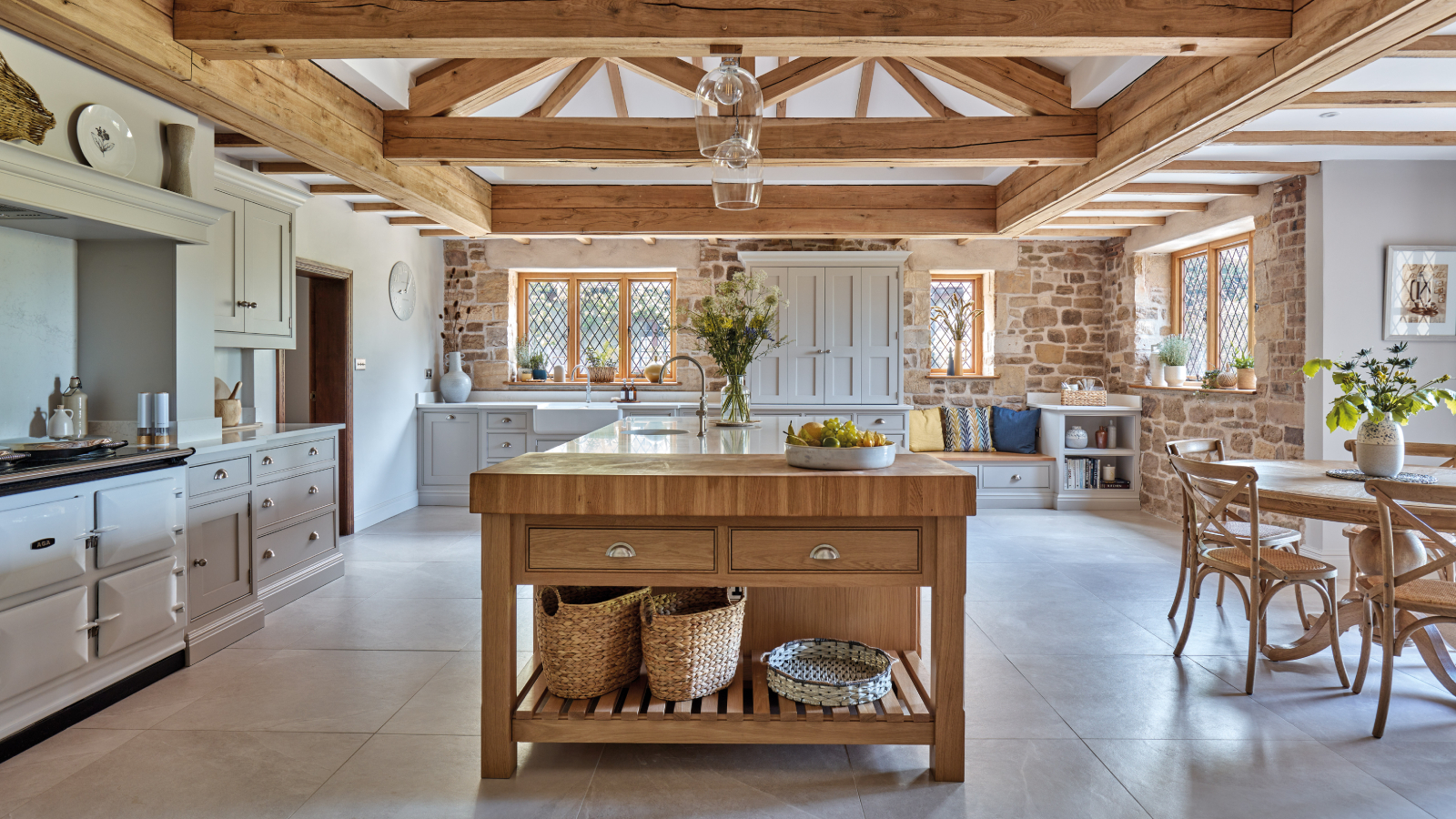
When it comes to kitchen island ideas, there's plenty to choose from. Whether you’re looking for an additional dining space, a central cooking zone or simply a cosy coffee spot there’s a kitchen island idea to suit most homes.
But as with all kitchen design the key to success is working out what you want to use your island for. Once you’ve decided that, then it comes down to creating a space that’s not only functional, but looks good too.
The good news is we've got 30 ideas to get your creative juices flowing. So sit back, pour yourself a cuppa and prepare to be inspired.
1. Design an entertaining zone
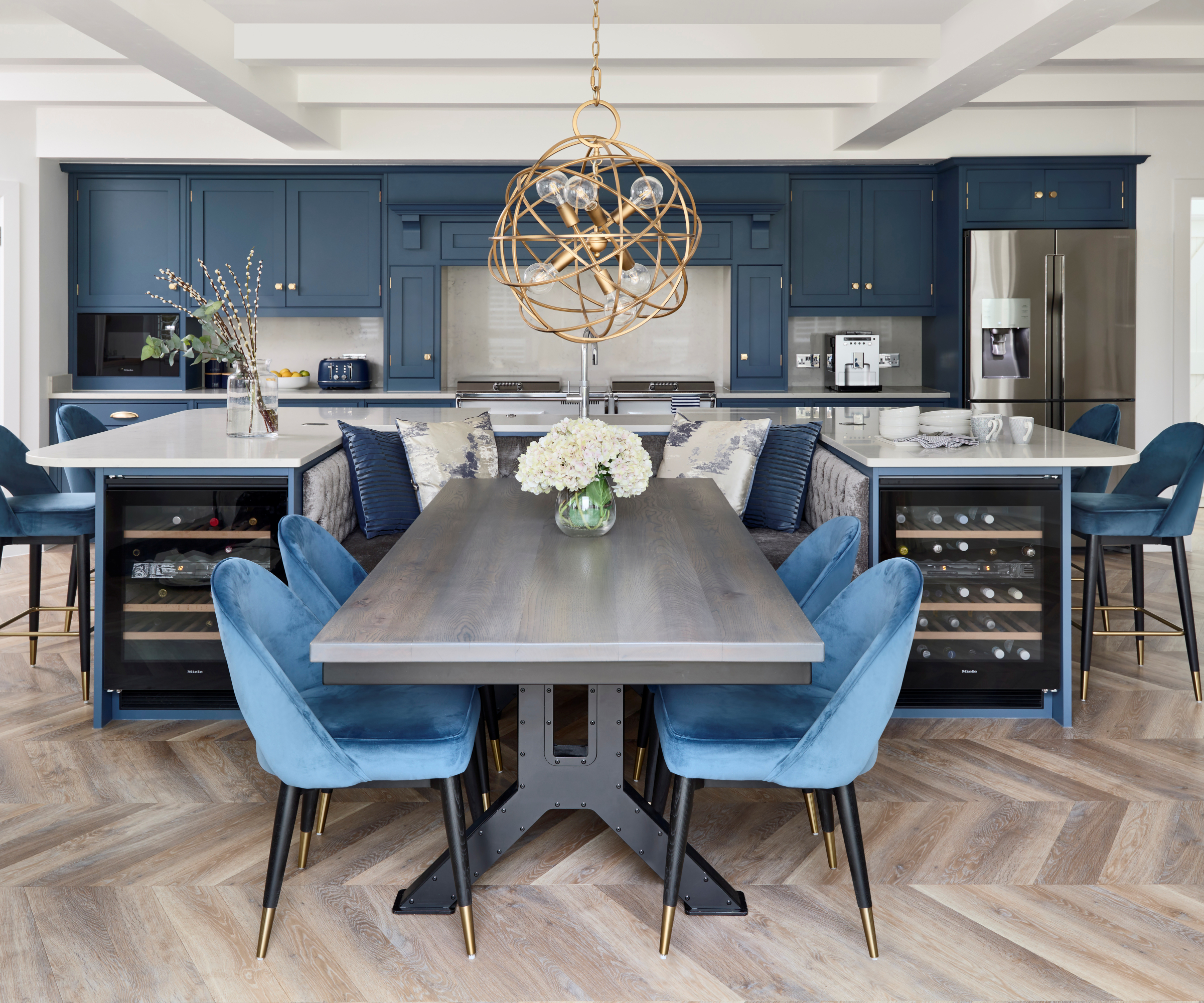
If you find yourself constantly cooking for the masses, cover all eventualities by building a U-shaped kitchen island idea. Bookend each section with a temperature controlled drinks fridge and add a lengthy dining table, built-in seating and sumptuous dining chairs to the central space in between.
Add some extra bar stools on either side of the islands for unexpected guests or quick and easy mealtimes and you've got an entertainment zone to suit family and friends galore.
2. Mix metals and marble
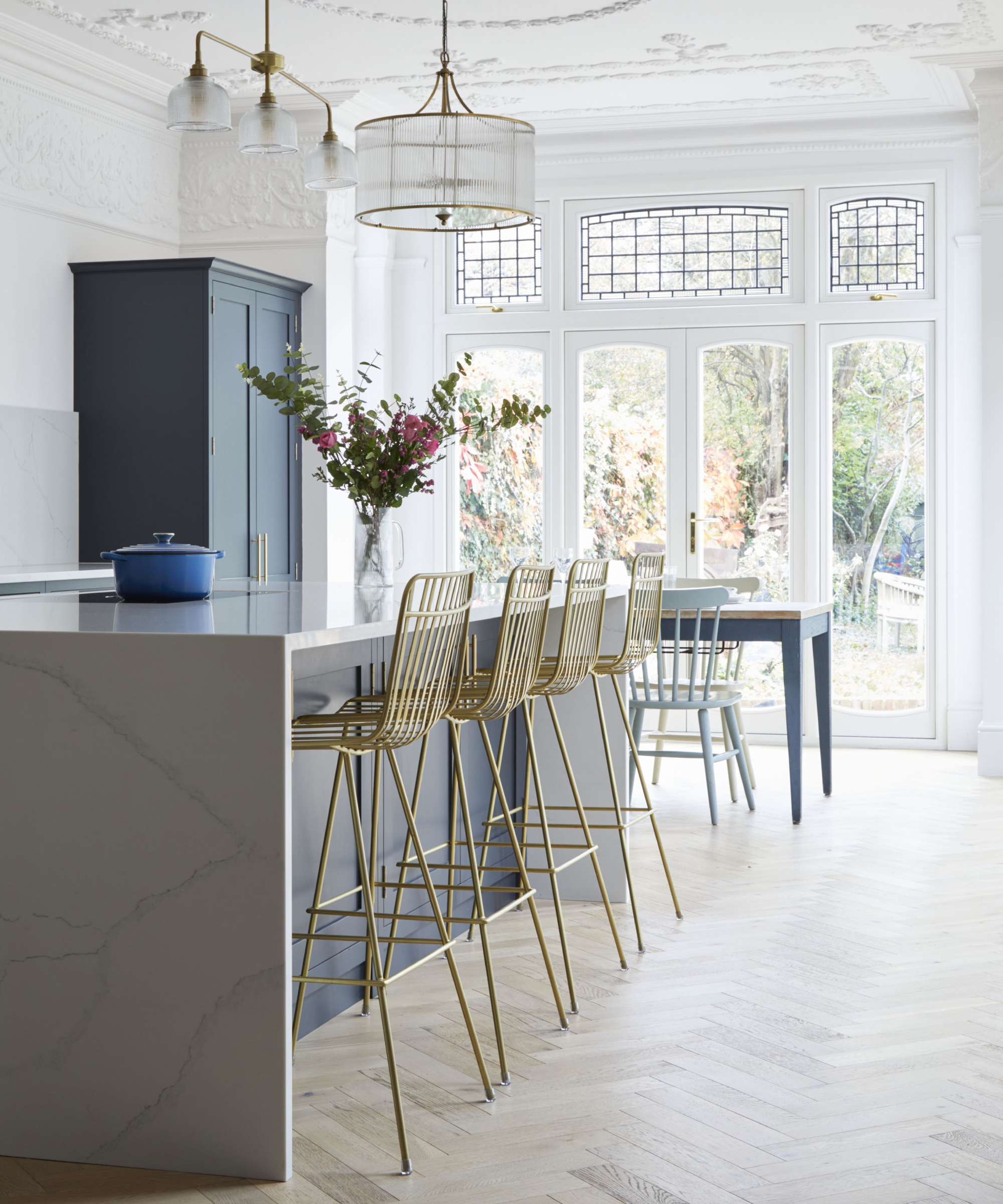
Although this beautiful kitchen island idea skilfully matches a smooth marble island surface with elegant gold framed stools, that in turn visually link to the kitchen island lighting, the key to a successful island, is that they "are not just there for visual appeal; they are extremely functional too," says Al Bruce, founder of Olive & Barr.
"From adding extra worktop space to offering additional seating, a multi-functional island has become the must-have feature for one reason; they provide a simple solution to every kitchen’s needs. The trick is to add practicality to your island, whether that’s with in-built storage, a farmhouse sink or even extra cupboard space to house additional appliances, as well as a dedicated preparation area that can also be used for working and entertaining."
Bring your dream home to life with expert advice, how to guides and design inspiration. Sign up for our newsletter and get two free tickets to a Homebuilding & Renovating Show near you.
3. Banish boring seating
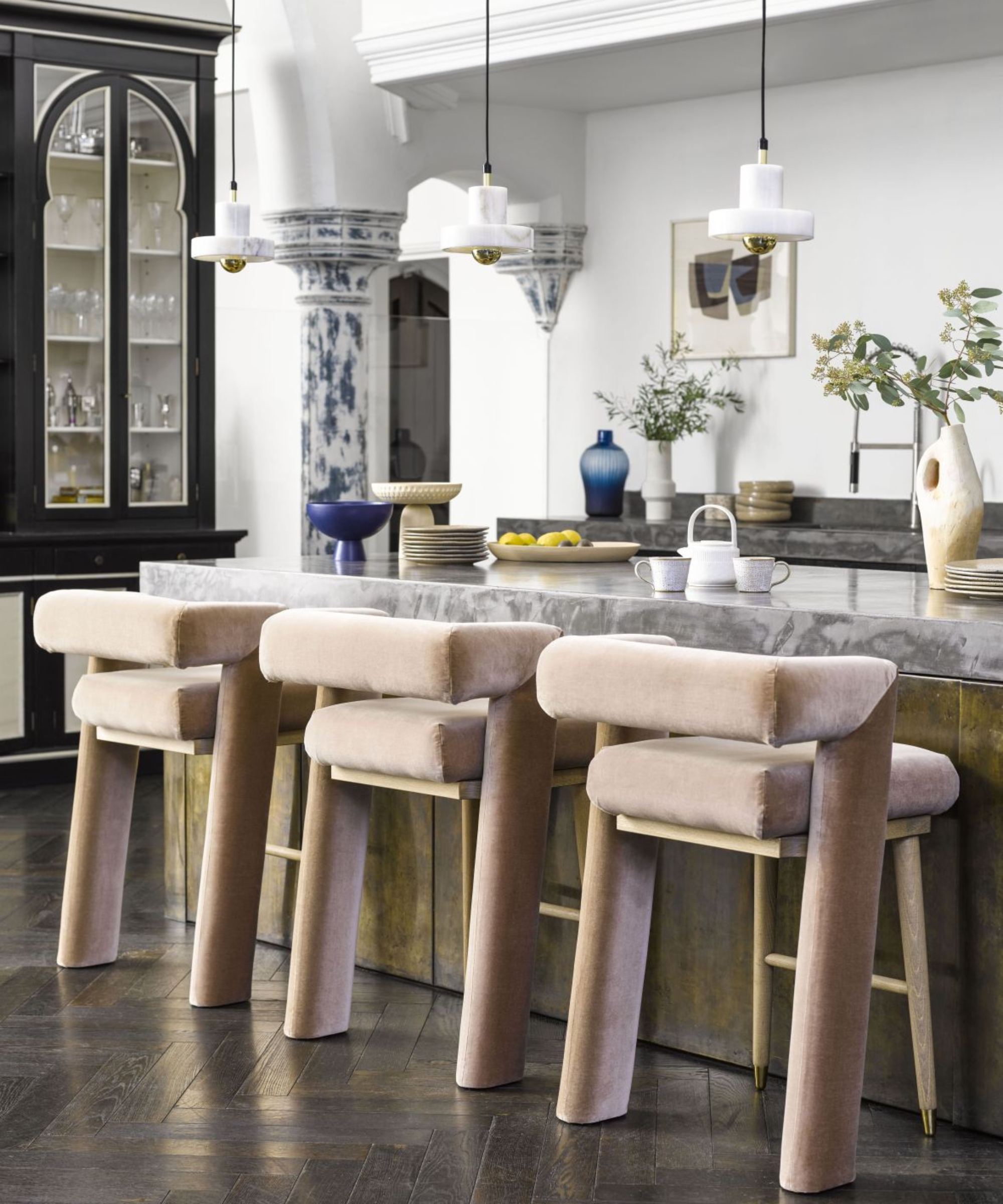
Who says kitchen stools have to be boring? Embrace something a little more glamourous and comfortable and choose unusual designs in soft pink tones for a kitchen island idea that's anything but ordinary.
The only downside may be you can never get your guests to leave. Also don't forget to measure your kitchen island height before ordering any seats or stools to make sure they will fit.
4. Create a home for your recipe books
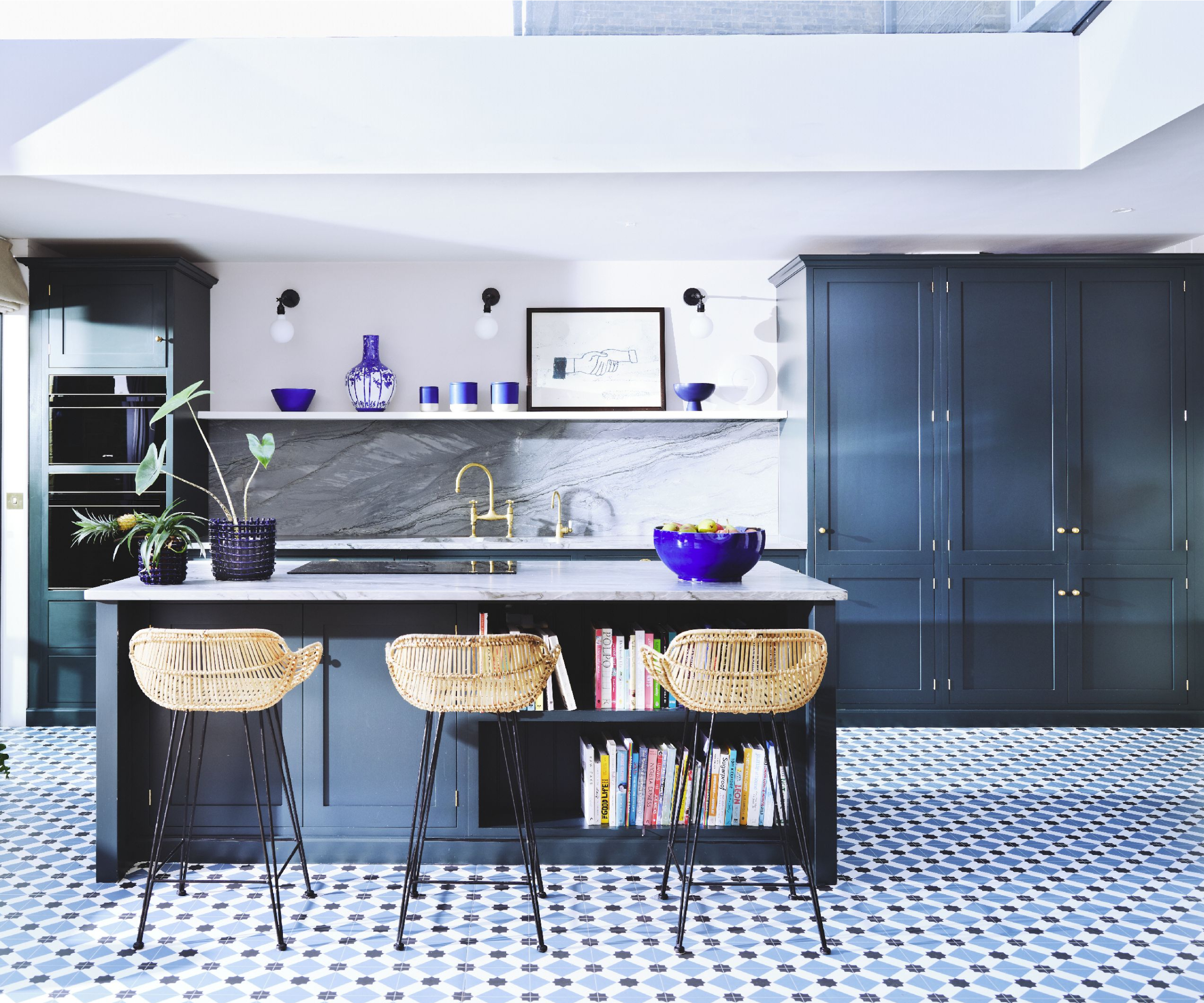
If you love to experiment with new recipes, add a handy set of bookshelves to your kitchen island design idea. Keeping them off the worktop but within easy access will not only make preparation easier, but will keep the books clean and make meal-planning and entertaining a breeze.
5. Provide a safe haven for your pet
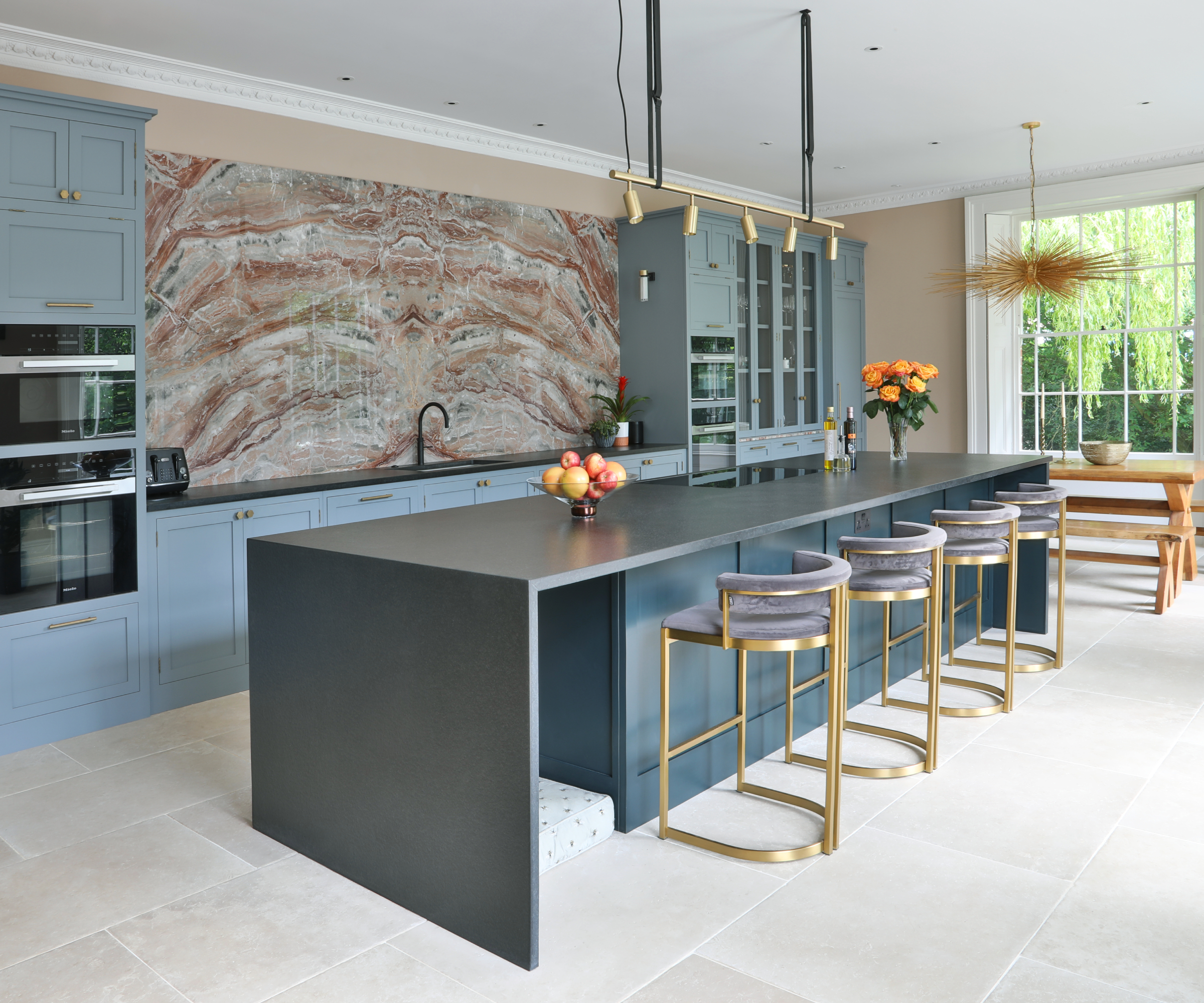
If your kitchen is the favoured spot for your pampered pooch, make them a cosy sleeping spot underneath your island. As this glamorous space shows with a dog bed practically hidden out of view to one end, even the most sophisticated kitchen island can become the heart of the home for every family member.
6. Make your island a family workstation
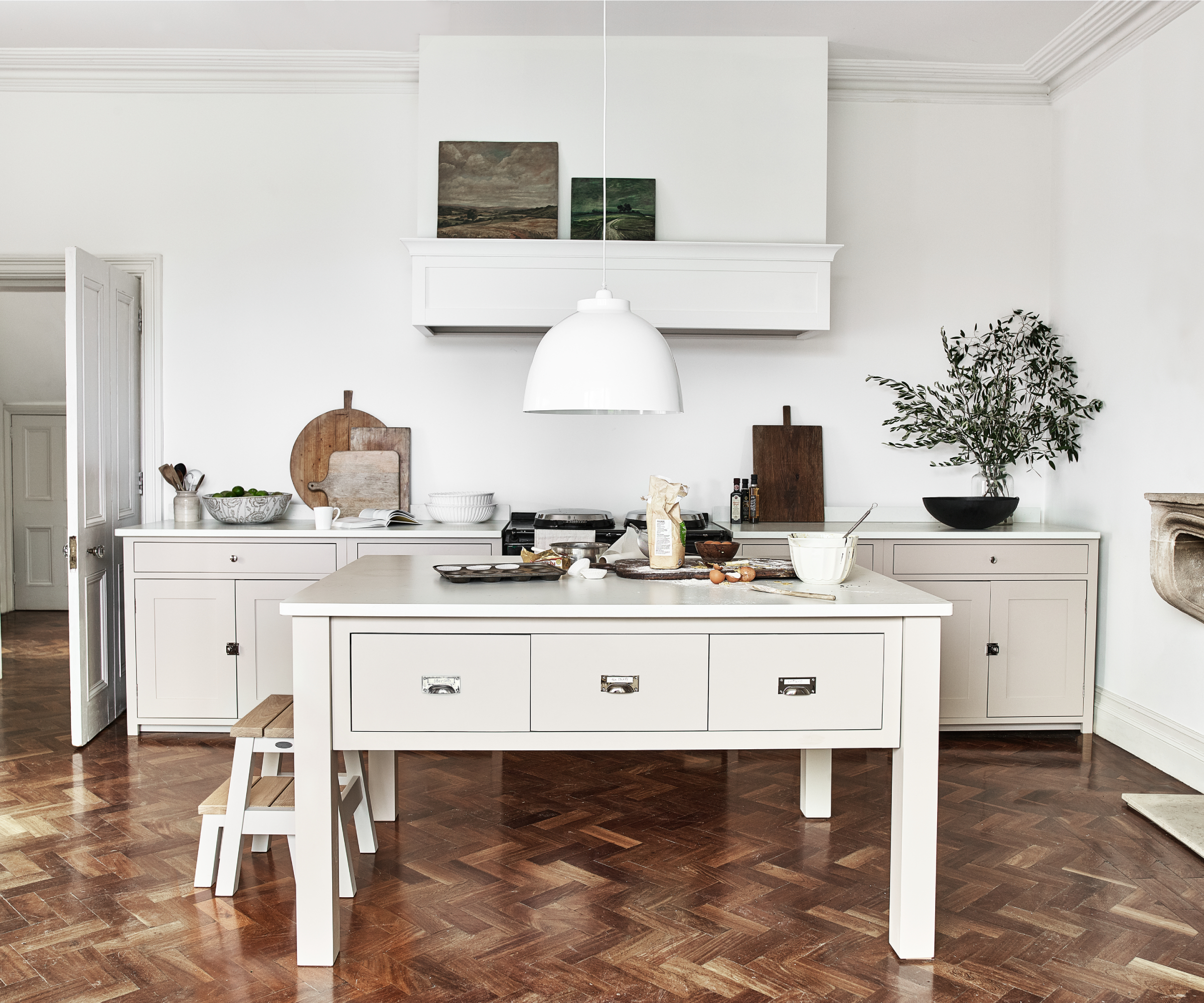
If you simply need a kitchen island for some extra workspace, use a less rigid design with open sides and incorporate drawers for easy access to utensils and ingredients.
With an open sided design, it's also easy to slot small steps or lower stools underneath, making it perfect for growing families or visiting children who are keen to learn how to cook.
7. Try a baker table instead of an island
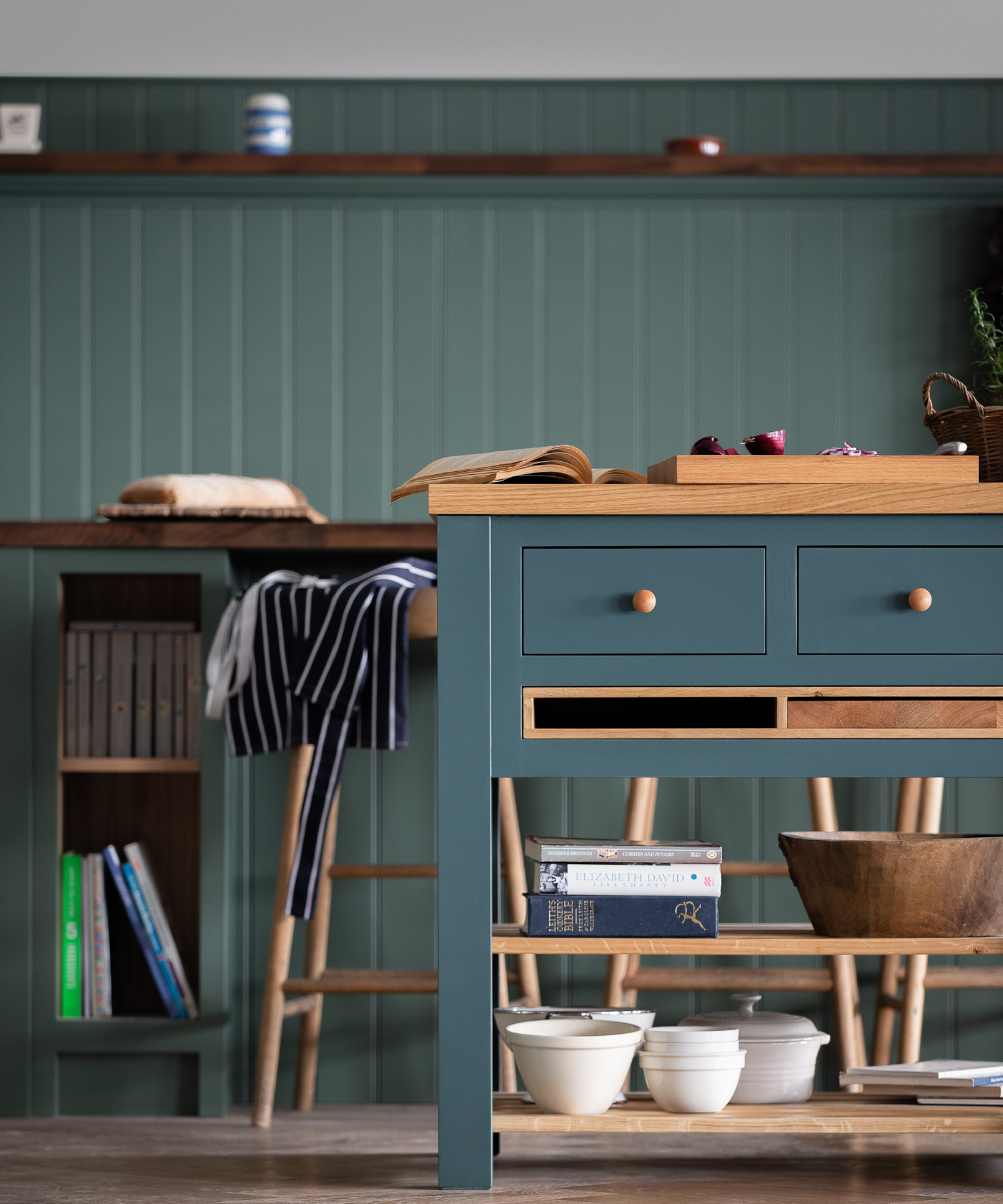
"Harvest and bakers tables are a versatile alternative to the traditional kitchen island and can be bespoke made to complement the proportions of your kitchen," says Al.
"Versatile, portable, and free of electricity and plumbing, a freestanding island can be easily positioned around the kitchen to suit the task at hand. By introducing key pieces which are designed especially for your needs, you won’t feel short-changed by the smaller proportions of your kitchen.”
8. Create a curvaceous kitchen island diner
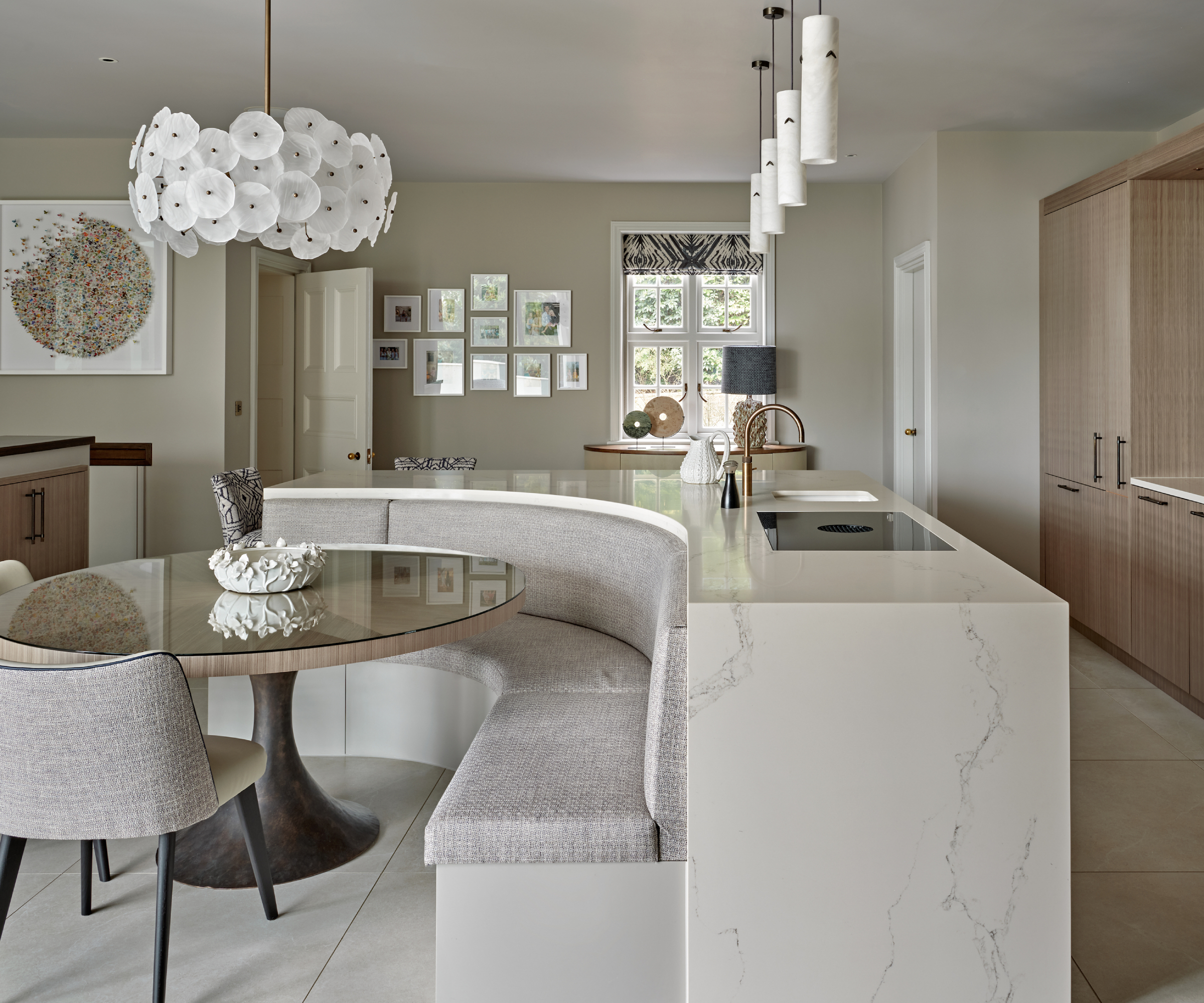
If you're keen to add seating to your kitchen but can't compromise on worktop space, combine the two together by using clever curves and built in banquette seating. Add a round dining table for a more intimate feel and use the same neutral and wooden tones throughout your design to ensure the kitchen feels like a cohesive space.
9. Make your kitchen island a TV spot
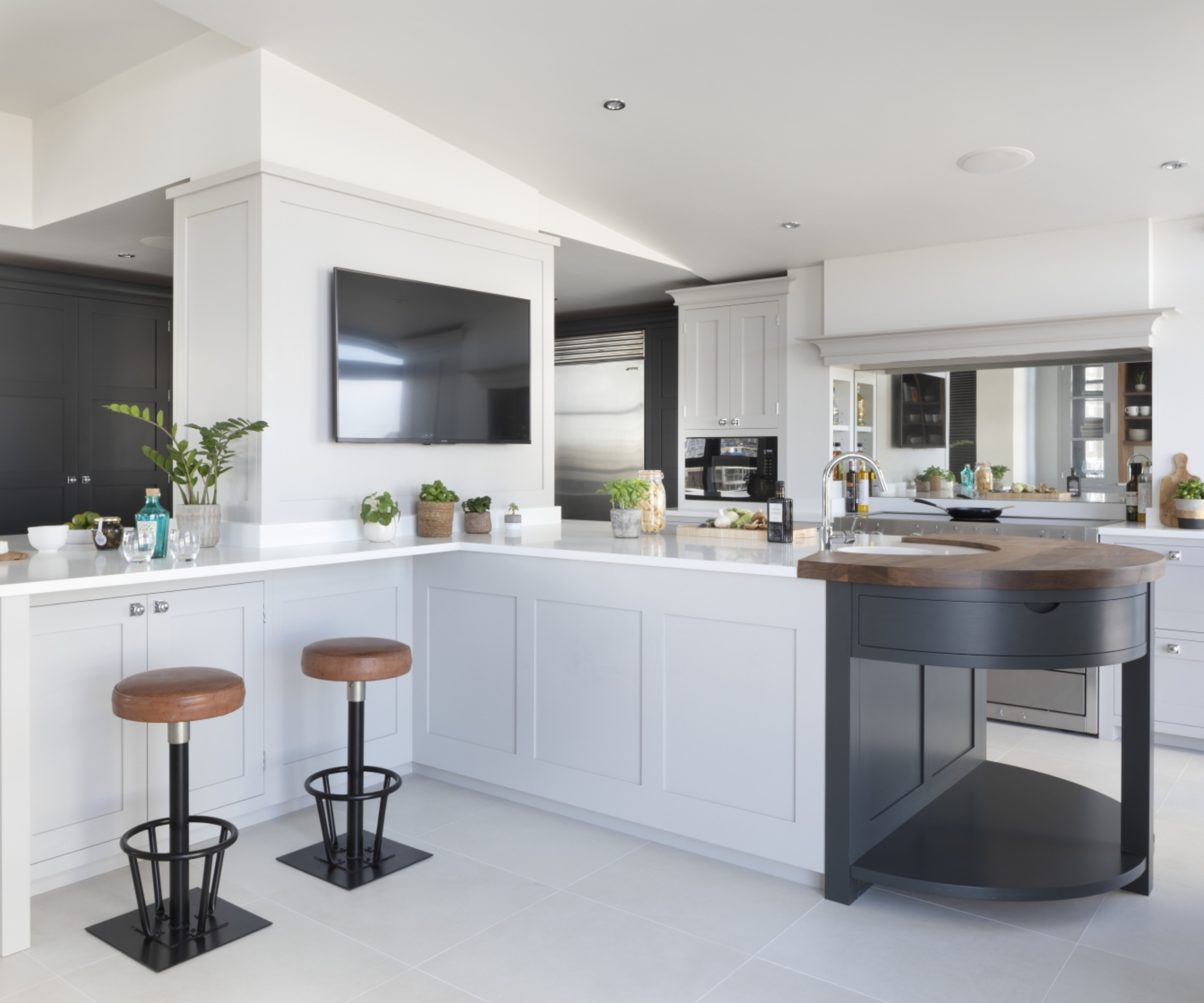
Like to turn on the TV while you cook or grab a quick cup of tea? Building an L- shaped island unit around a wall mounted TV could be the solution. As well as disguising some of the larger kitchen units on the wall behind, you can still incorporate storage into the island for access to essentials.
We love how this clever kitchen island idea has also taken advantage of the space at one end of the island to house a sink - but rather than continuing the exiting island, has added a curved unit in different materials and with an open space beneath to prevent it feeling too over-crowded. It's the perfect punctuation to what we suspect could be a party spot come night-time.
10. Choose freestanding for flexibility
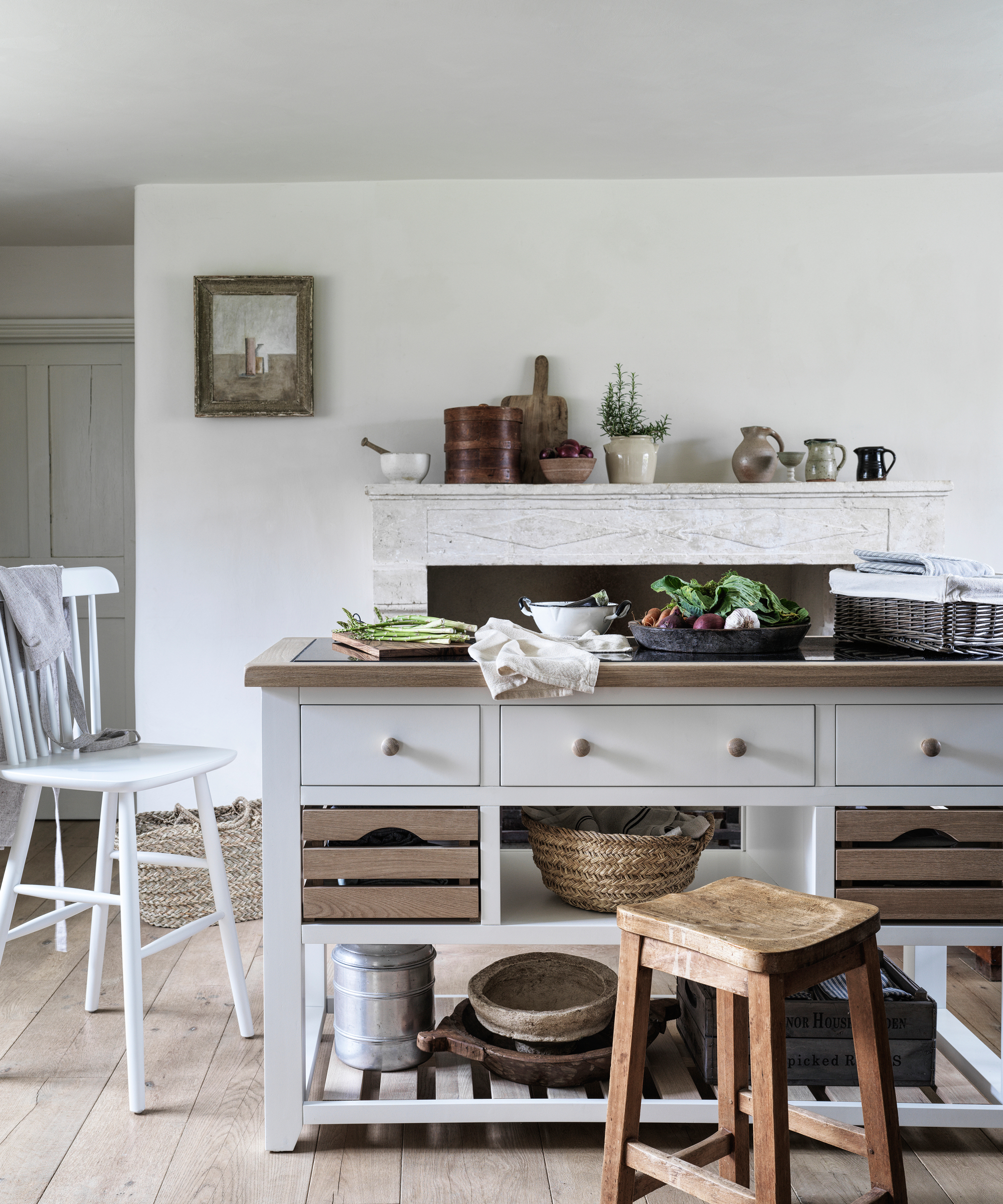
"The fitted kitchen island has become a key consideration for many when designing a new kitchen," says Lisa Coppin, chief creative officer at The Cotswold Company. "However, more often than not, it can quickly become a design flaw, being too large and cumbersome for the space and restricting flow around a busy room.
"Today, many are investing in freestanding pieces for the kitchen, providing flexibility in design as well as the added benefit of being able to take it with you if you move house."
11. Choose wood for a natural feel
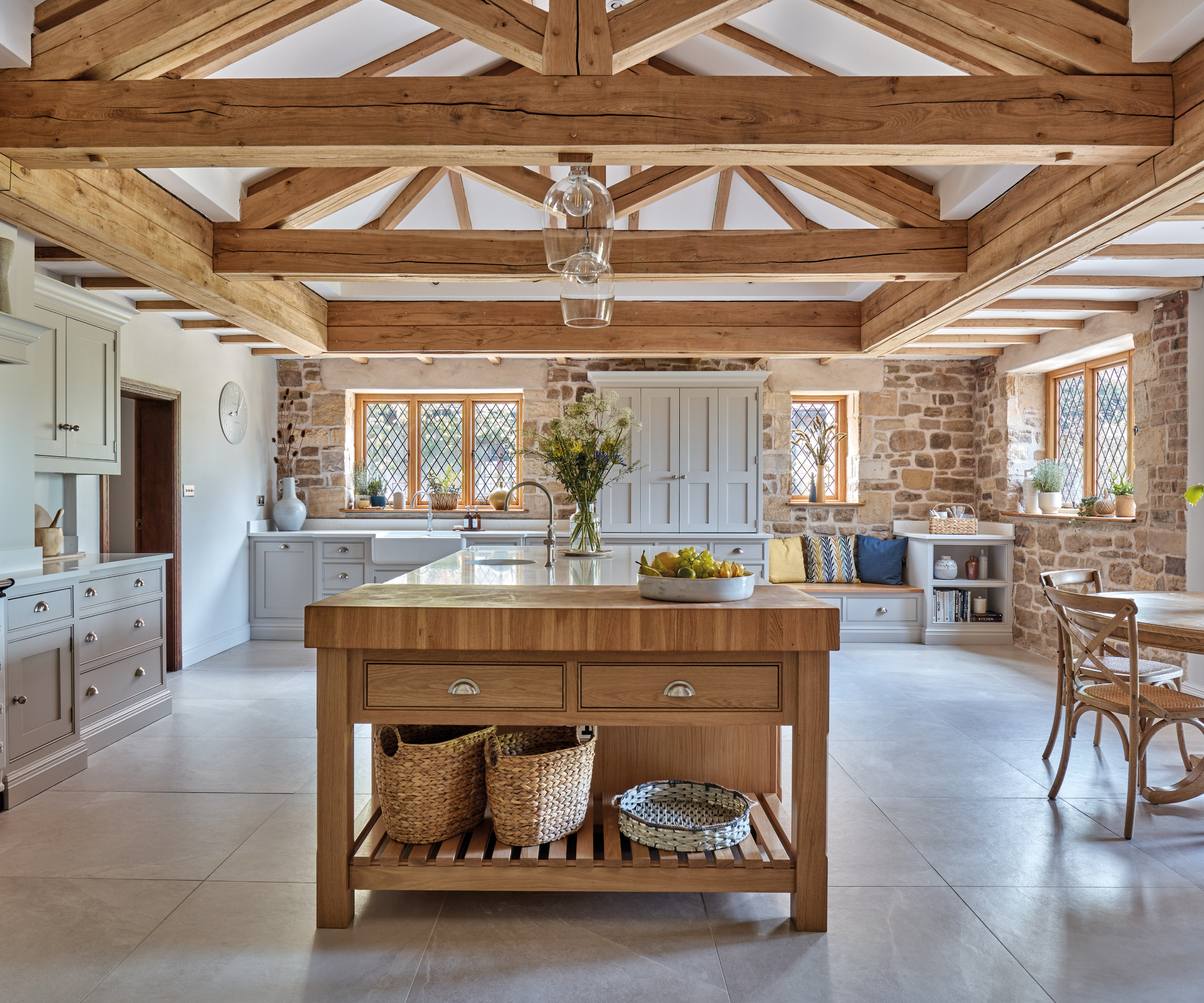
If your kitchen island is due to take pride of place in your oak framed kitchen with exposed valuted ceiling, position it along the length of the room for maximum visual impact.
And even if you choose a different worktop finish for the island, add a butcher block style table at the end so that the scheme is united both above and below.
12. Choose your surfaces carefully
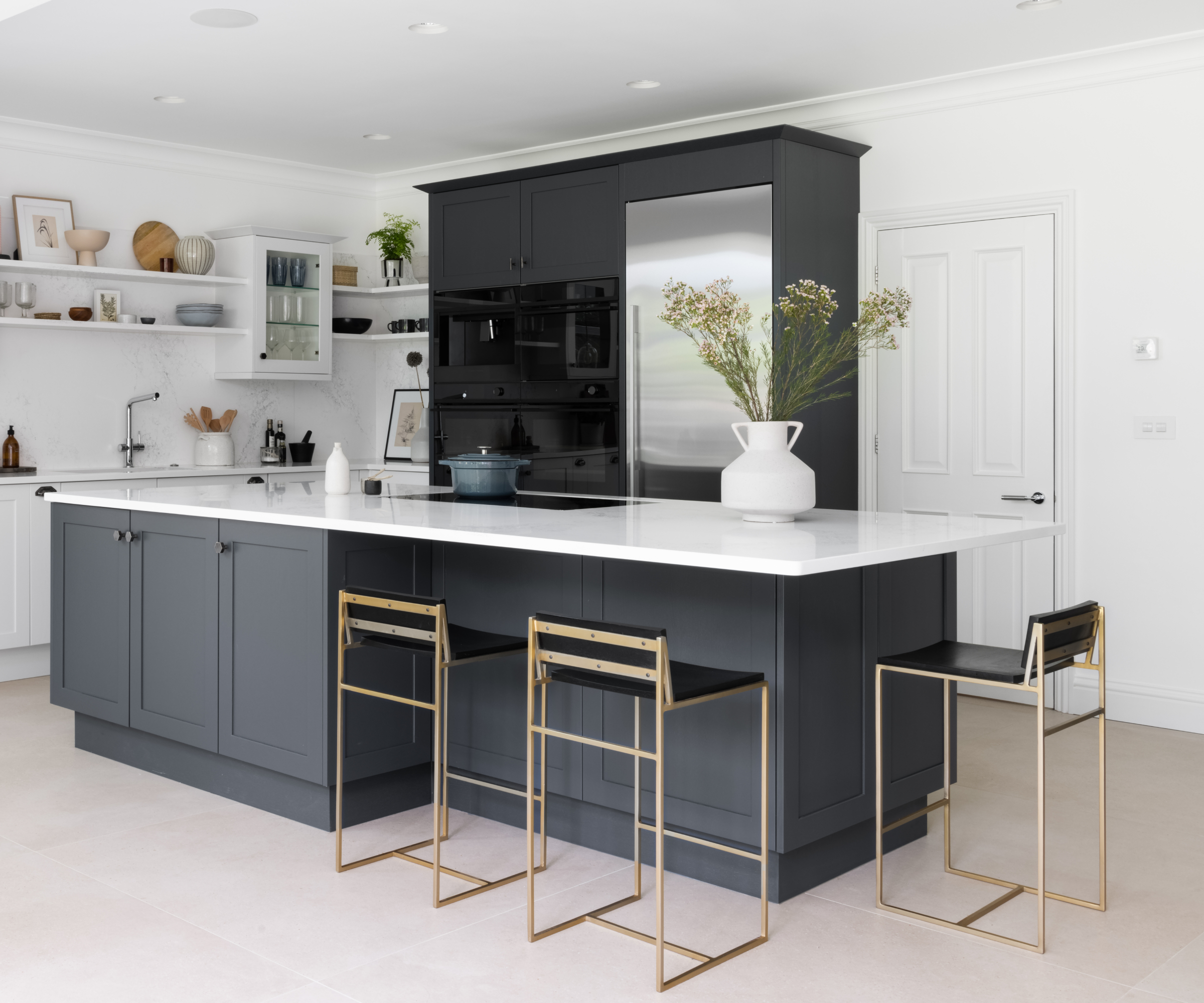
If monochrome kitchens match your design aesthetic, make sure you choose the right material for your white worktop - a statement which of course applies to all kitchen island ideas.
Choosing a hard-wearing surface such as Caesarstone is key to keeping your worktop shiny white if, like me, you're prone to coffee spillages.
"In comparison to natural stones such as marble, which are highly susceptible to staining and damage, our surfaces require very little maintenance," says Mor Krisher, head of product design at Caesarstone.
"The worktops are non-absorbent, non-porous and extremely easy to clean, making it the ideal choice for high traffic areas in the kitchen.”
13. Small kitchen island idea
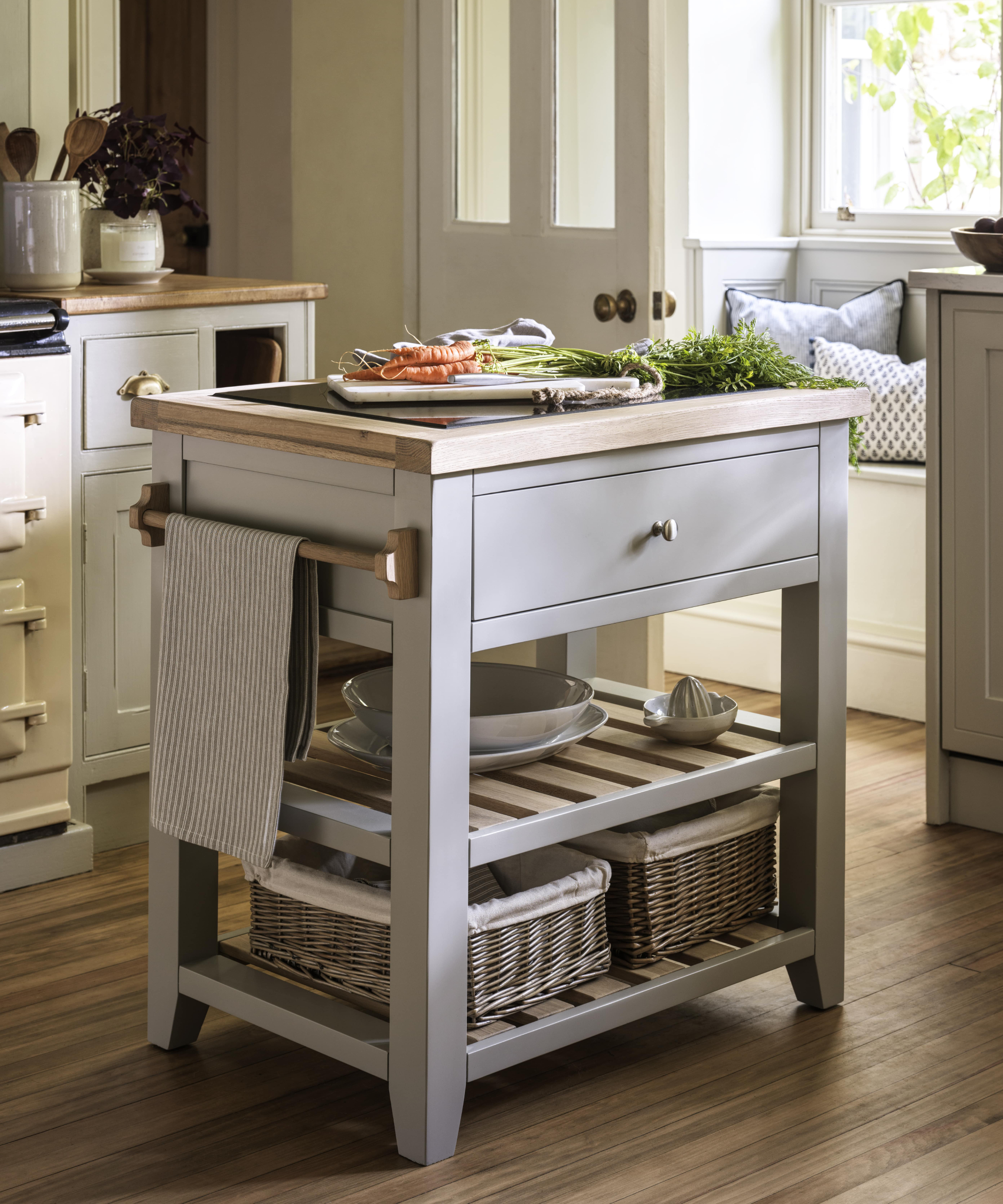
Clever thinking and forward planning are the key points when it comes to designing a kitchen island. It means even when space is limited, small kitchens can still enjoy the benefits of the extra functionality an island offers.
With some design know-how and the right approach, small kitchen island ideas means there's generally room to squeeze in a square island to provide vital extra preparation space and a handy storage spot.
14. Curved kitchen island idea
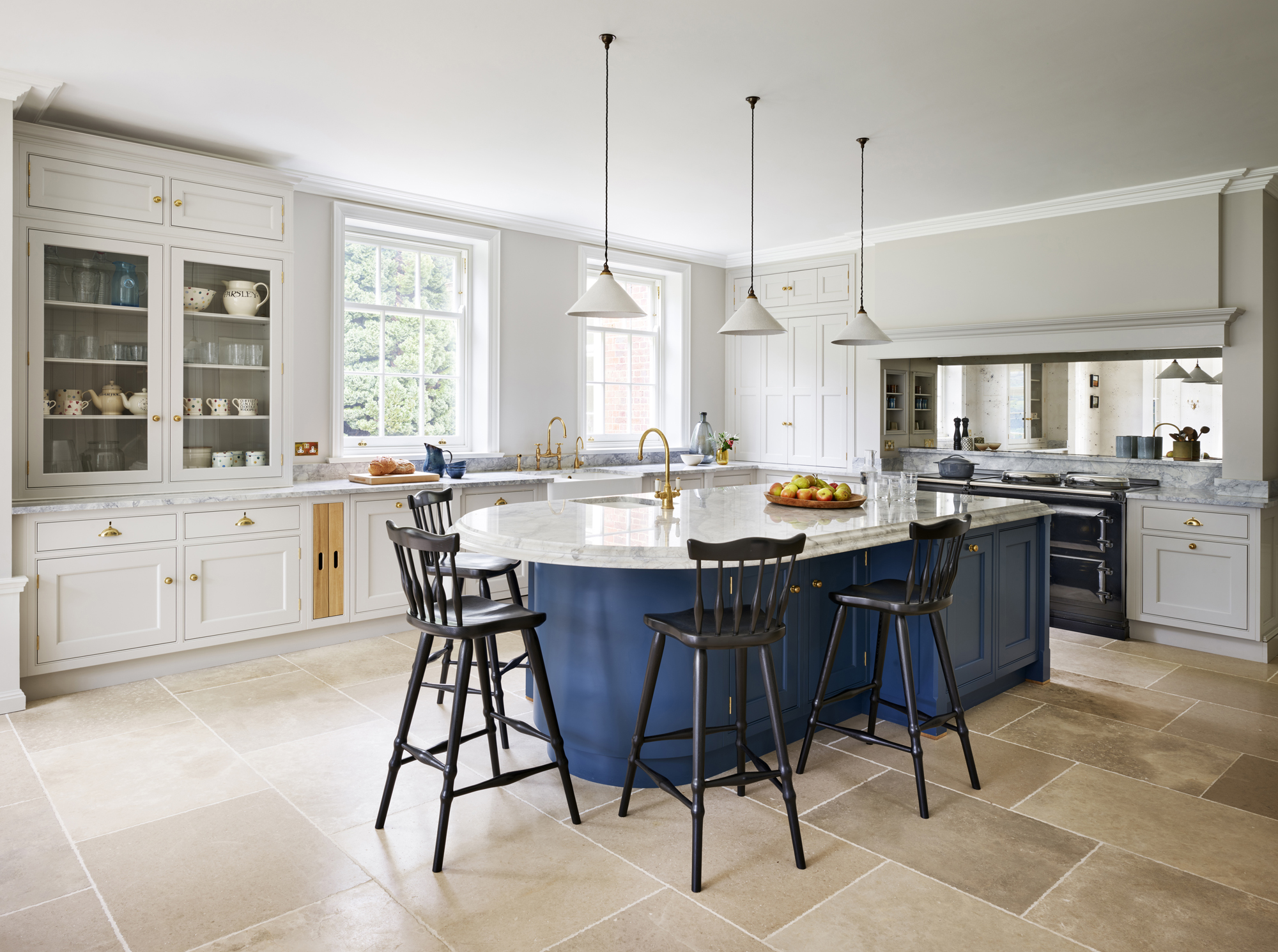
Choosing a kitchen island with curved cabinets and work surfaces is a brilliant way to ease the flow around your space. Our brains are hardwired to avoid moving near sharp corners, so flowing curves on a kitchen island will ensure your layout is easy to navigate, while maximising the amount of usable surface and storage space.
It's also a good contrast against the naturally liner style of kitchen doors or tiled flooring.
15. Create a split level kitchen island
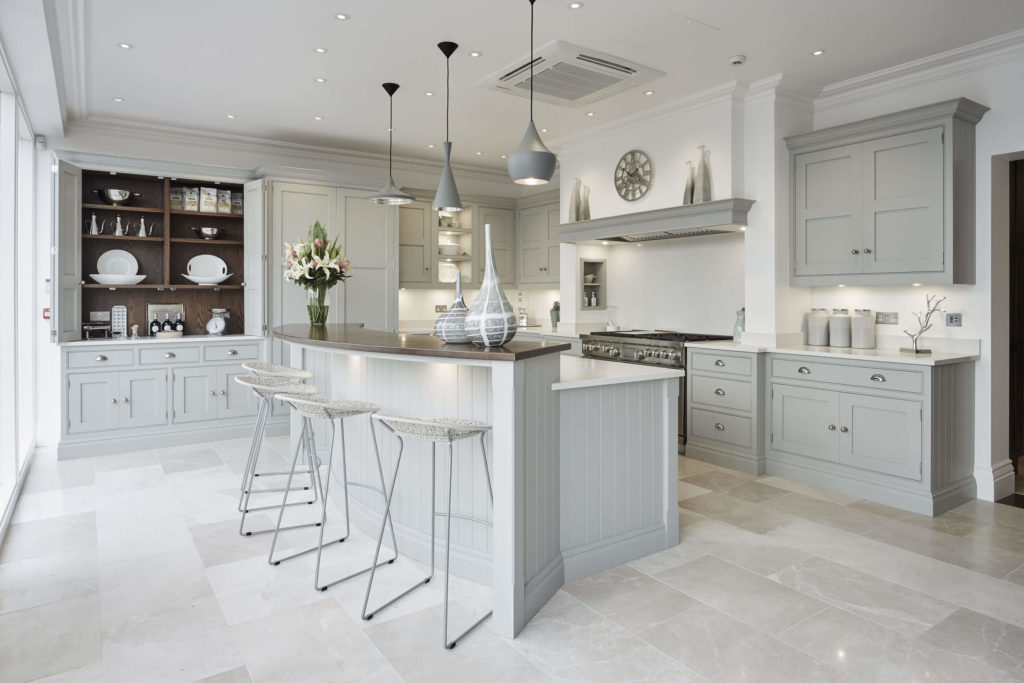
Don't be afraid to add different levels to a kitchen island as this will all add extra detail to your kitchen and can help to create a wow-factor focal point. In an open-plan space, a raised breakfast bar can help hide the prep area from view, perfect for keeping dirty dishes out of sight and mind while you enjoy dinner when entertaining.
16. Kitchen islands with built in appliances
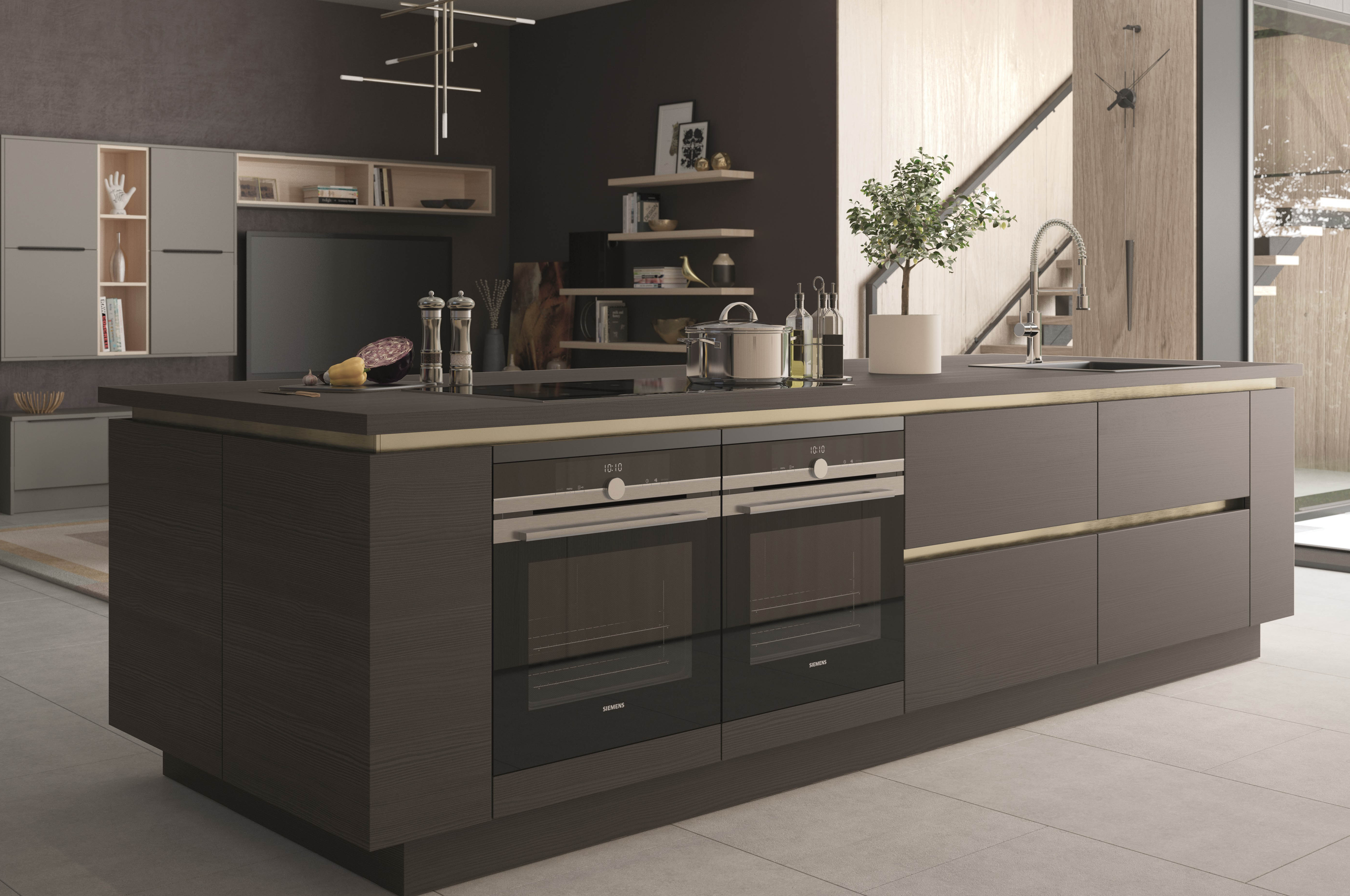
You can add all sorts of important appliances to your kitchen island which will not only free up work surfaces along your kitchen walls but will also make for a great entertaining space.
Being able to rinse, chop and cook facing outwards towards your room means you can talk and entertain family and friends at the same time.
The main thing to remember here is your circulation space and how the flow of the kitchen and your appliances work together.
Always make sure that your appliances are easy to access and within good reach of each other. Think about the way oven doors open, drawers pull out and where you need to be able walk past.
17. Use a contrast colour on a kitchen island
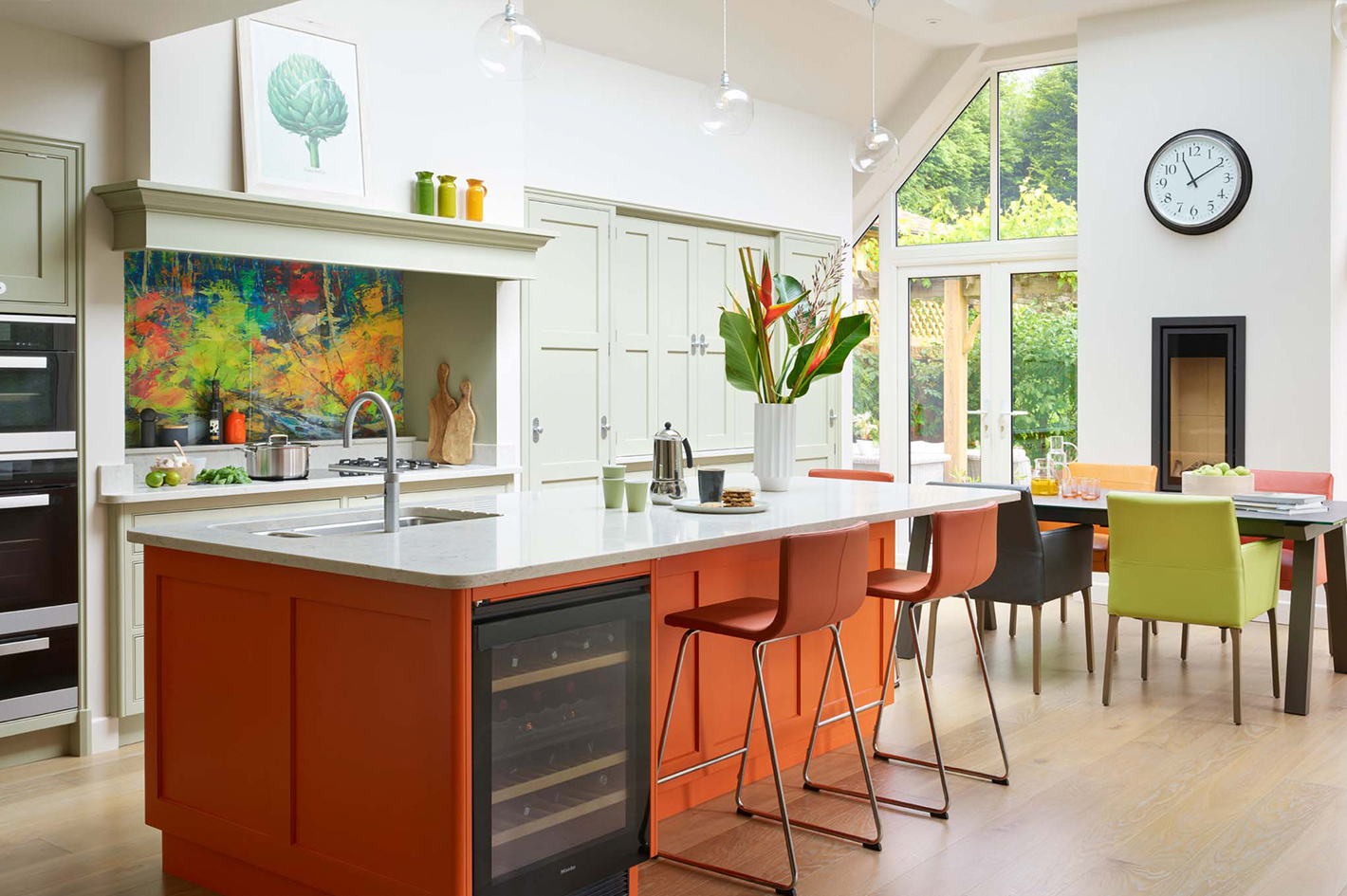
Choose your colour scheme carefully. While neutral shades are always popular for kitchens, and can work in all styles of home from modern to traditional, brighter hues focused on the island can add a great pop of colour, drawing the eye to the island and making it the centrepiece of the design.
18. Create a statement kitchen island
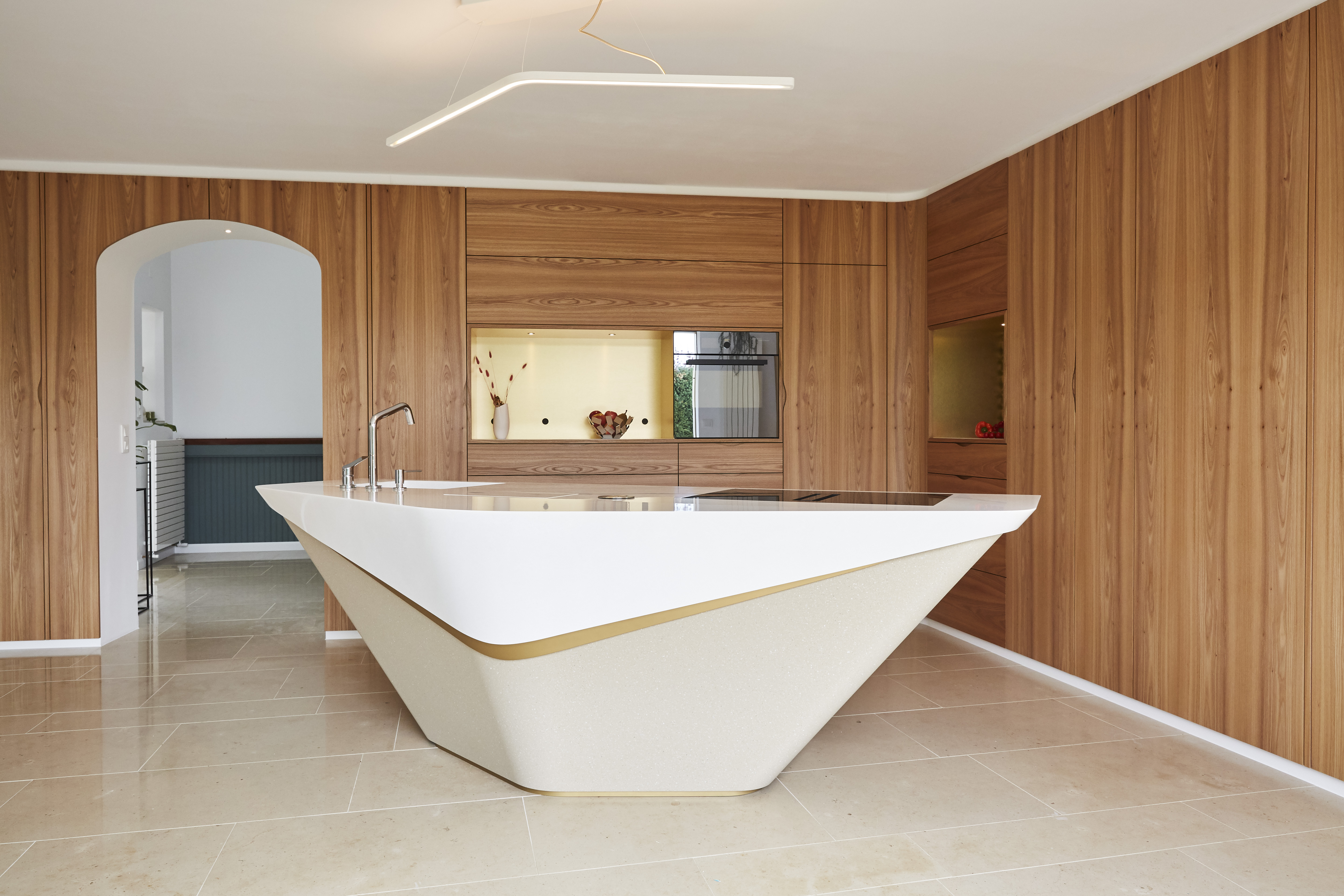
Creating a bespoke kitchen with the services of a specialist designer opens up the opportunity for a unique kitchen island design to to take centre stage. This stunning centrepiece island adds a sculptural element to an otherwise minimally designed space.
19. Stone surfaces make for a dramatic kitchen island idea
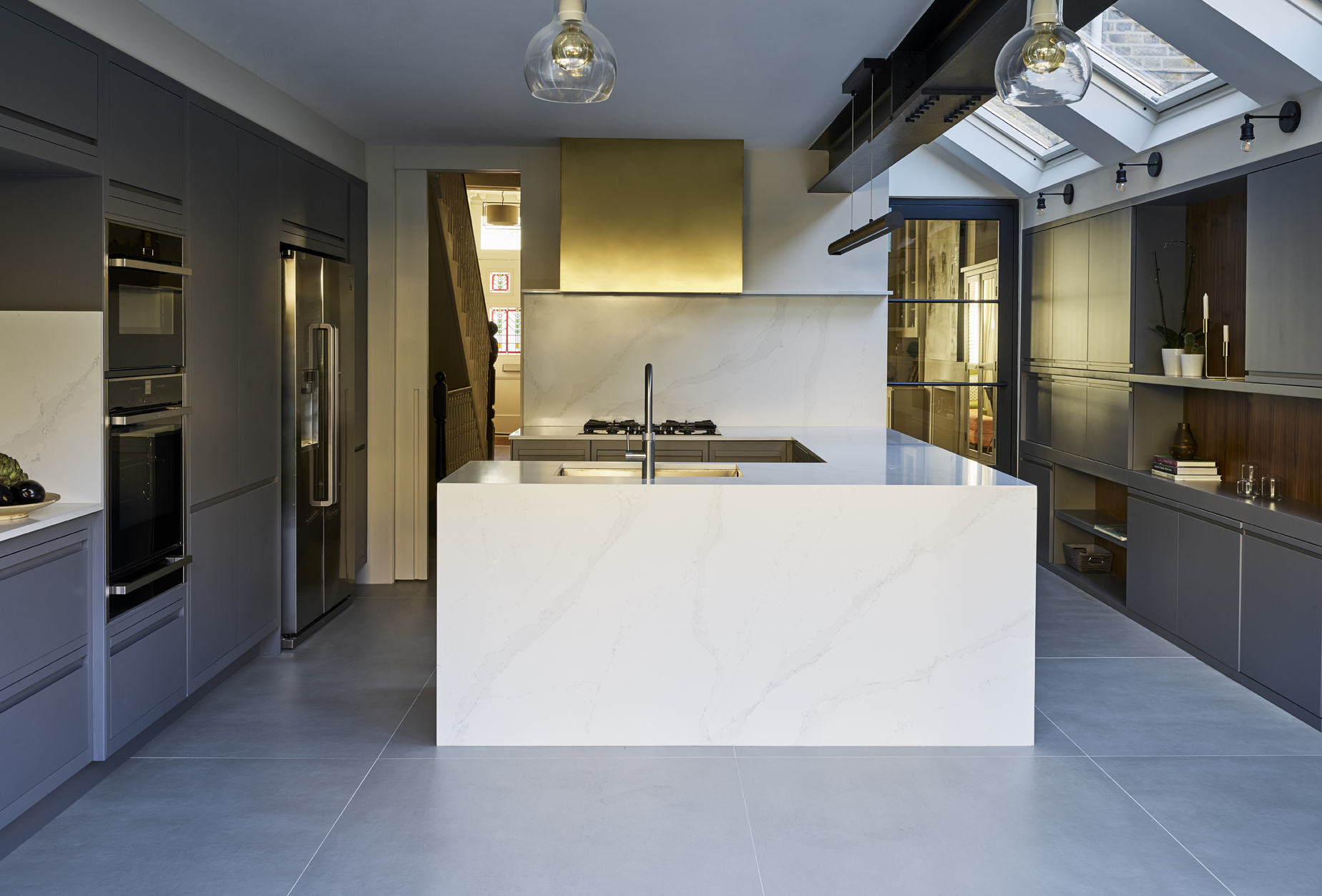
For a clean, sleek kitchen island option, why not consider creating a seamless island made from your choice of stone surface. While this may reduce your ability to include storage, for those with kitchens large enough, it can make for a monolithic statement in your kitchen design.
To keep your kitchen island costs down, you could consider a stone cladding alternative to a whole seamless block.
20. Switch materials to zone your island
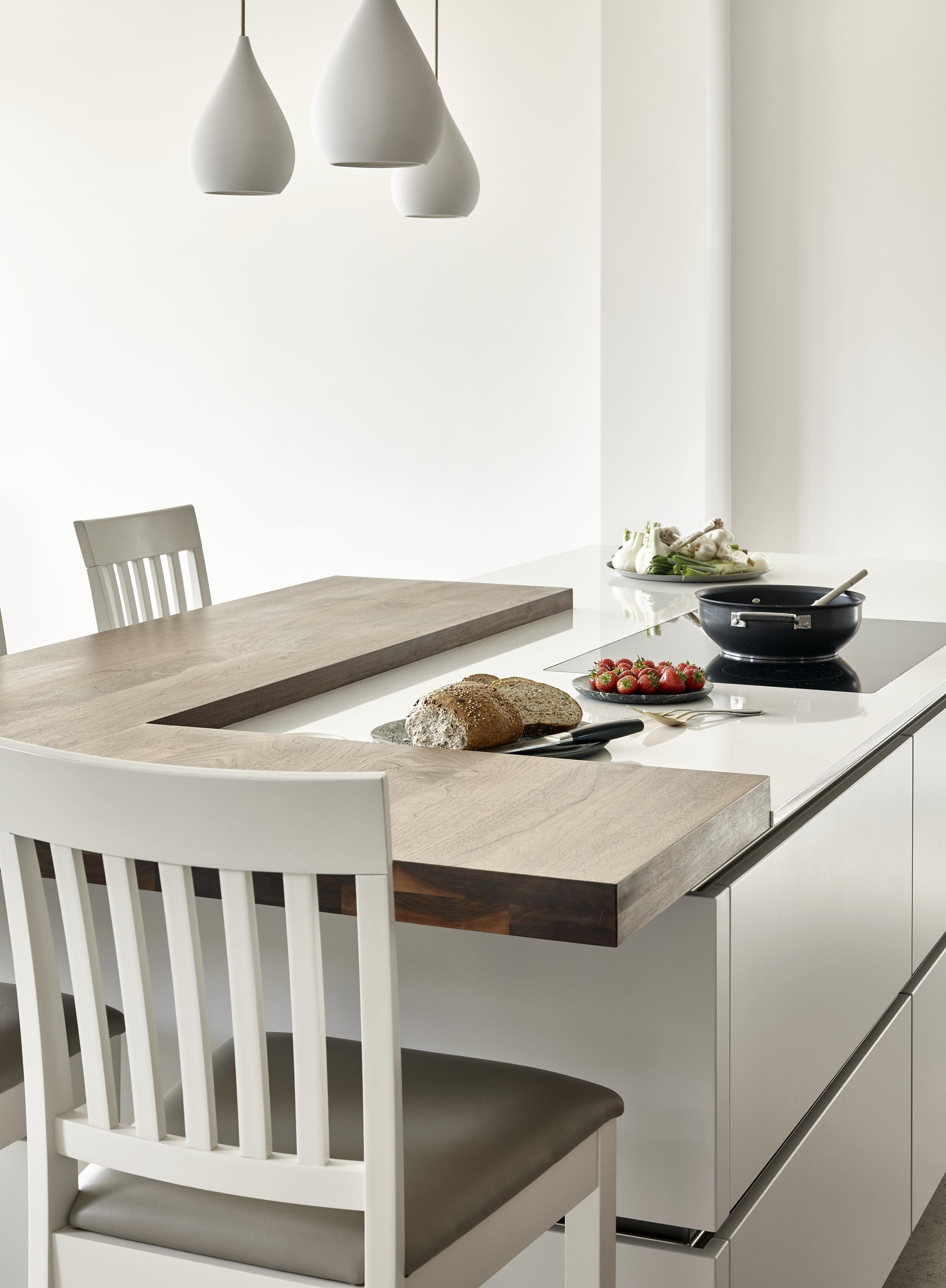
A breakfast bar is often a must for most kitchen islands, and there are various ideas to incorporate them into your design. You can simply design an overhang of your kitchen worktop material to create room for stool seating, or use a contrasting material, either flush, raised or lowered from the work surface to create a more distinct separation between the prep and social areas.
21. Double up your kitchen islands
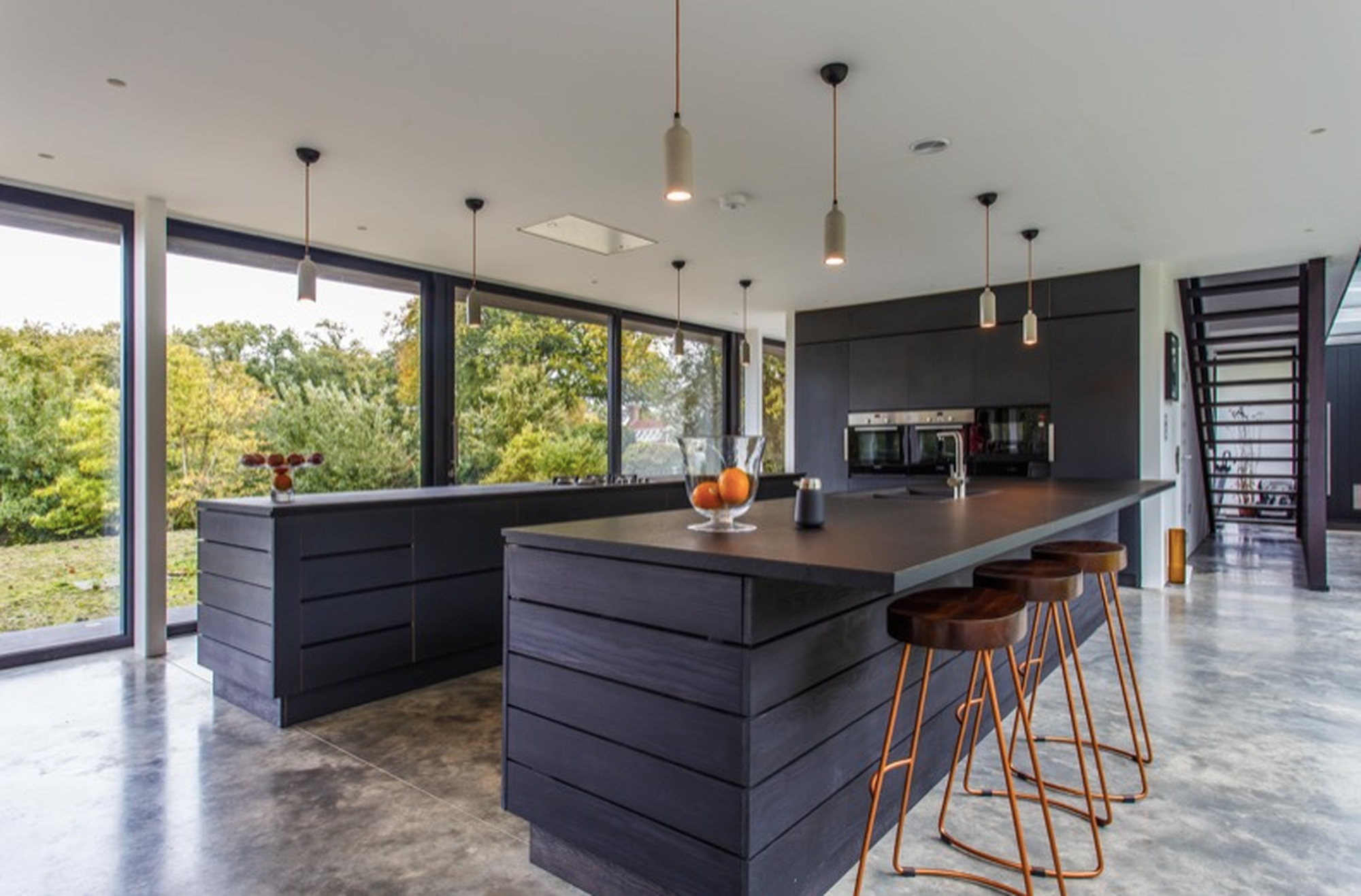
Another idea that’s perfect for a large kitchen is a double island. Not only will this help to fill the space, making a big room feel more cosy and intimate, but it provides plenty of work surface space for food prep and socialising.
With a double island, you may also be able to forego wall units allowing for more an open feel to the overall design.
22. Use reclaimed materials for a characterful island
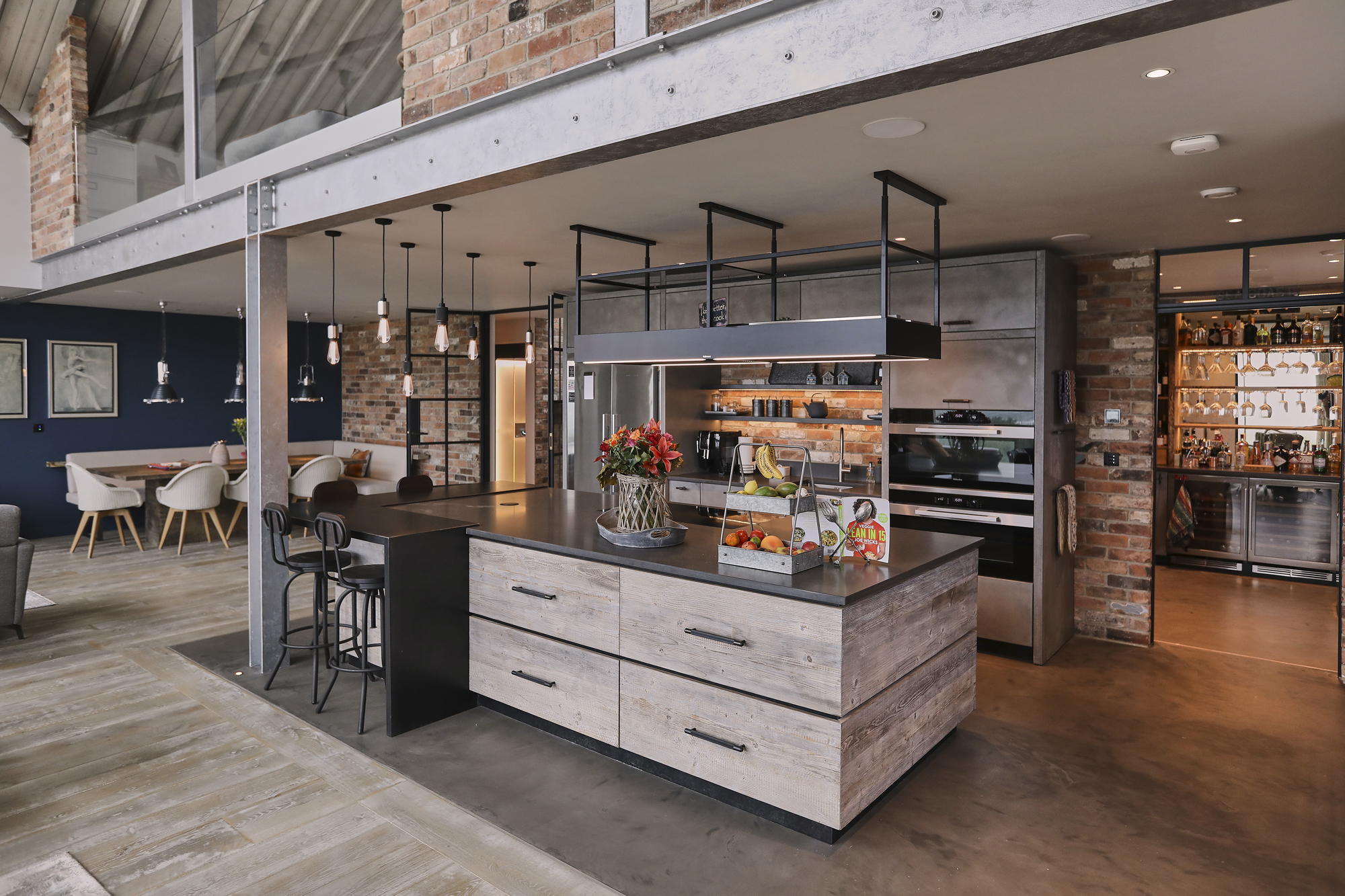
We love the idea of using reclaimed materials for a kitchen island. Not only is this an impactful way to introduce a unique material as the centrepiece of your kitchen, but it will also up your home’s eco-credentials.
Alternatively, consider sourcing your kitchen from a certified second-hand kitchen retailer such as Re-home.
23. Shine a light on your kitchen island
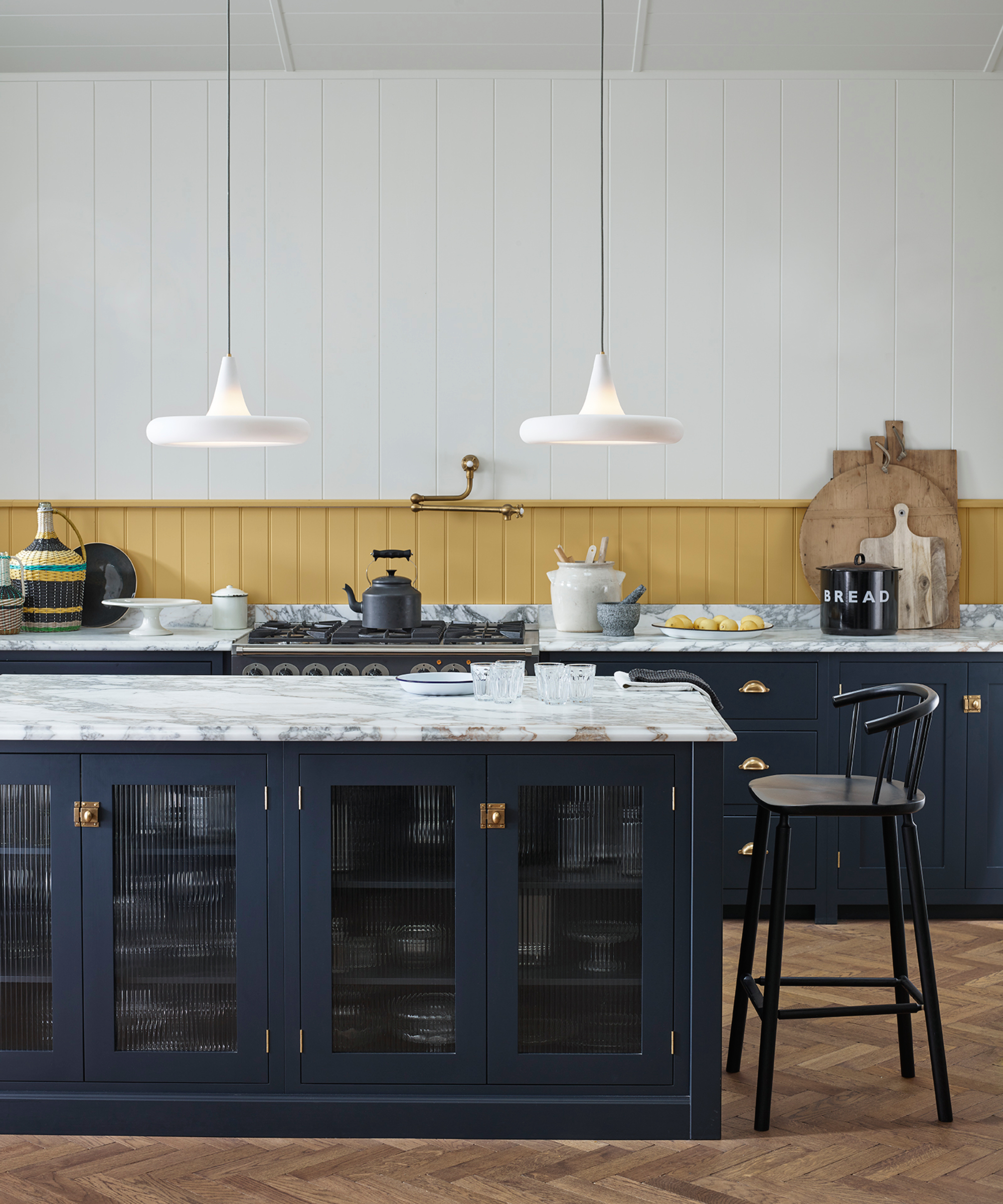
When creating a kitchen layout with an island, it's important to consider what your needs are when it comes to lighting a kitchen island. It's likely you'll need to consider practical needs as well as ensuring it looks just right.
Dropped pendant lighting over an island is the perfect way to anchor it as the centre of the scheme, but also don't forget to consider wall lighting for both decorative and practical purposes.
24. Create a floating kitchen island
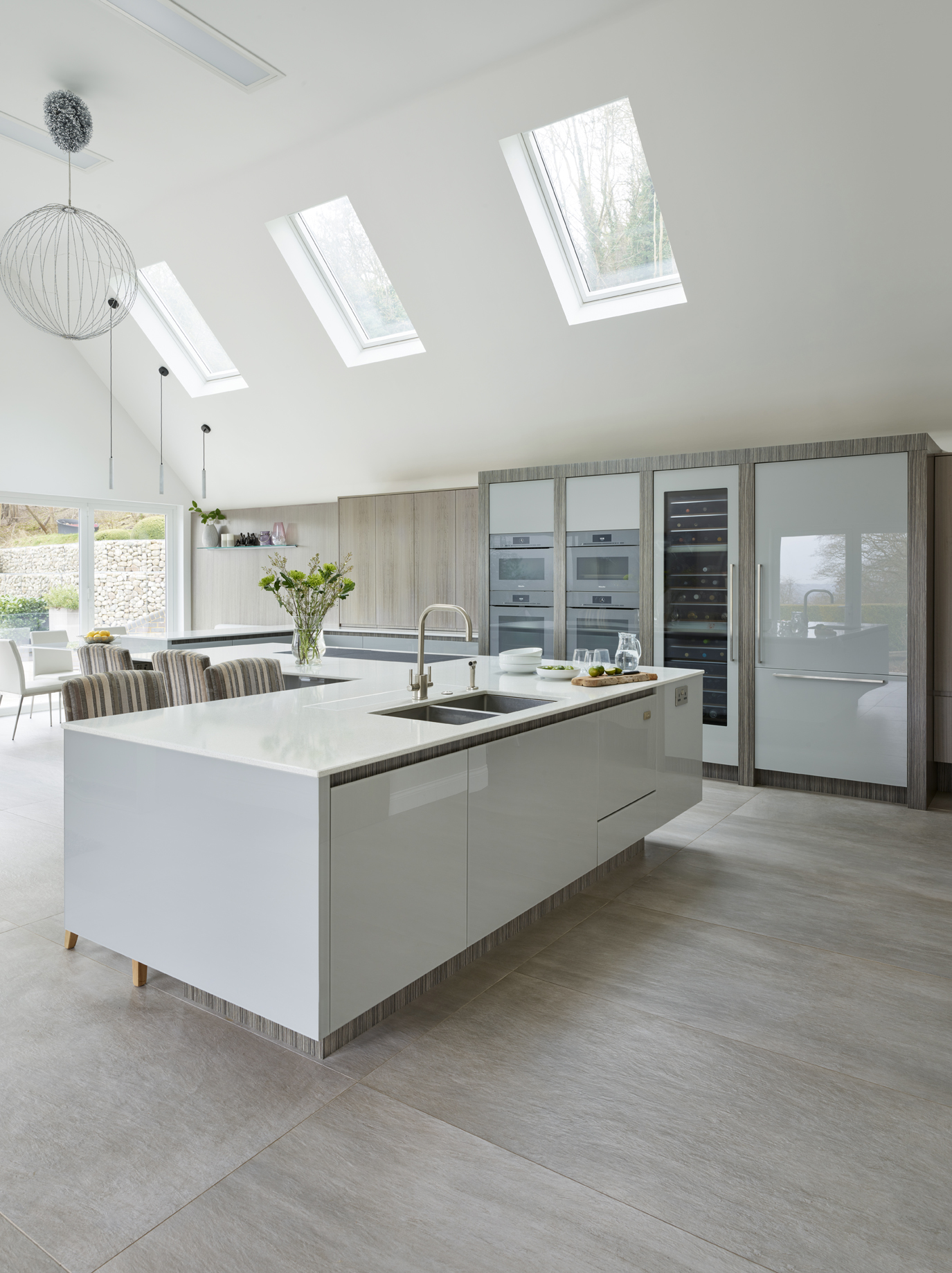
By setting the floor plinth back on a kitchen island, you can create the effect of it appearing to float. It will help the room to look larger and stop the island feeling as if it is imposing on the floorspace.
For an extra design feature, consider using mirrored plinths, or one that closely matches your flooring to further exaggerate the effect.
25. Add open storage for easy access
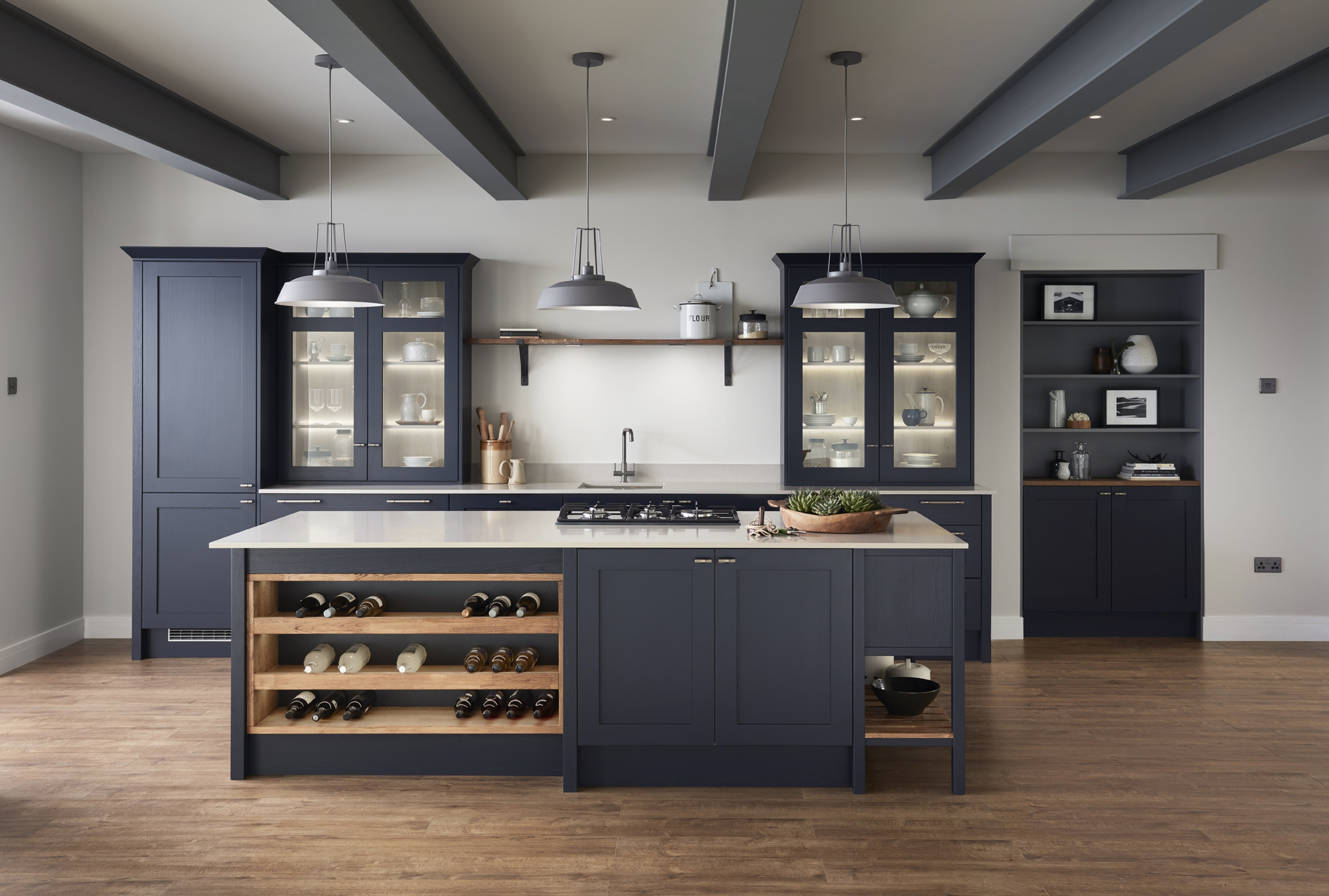
A kitchen island is an ideal spot to include open storage - although be careful to display items that look more like a collection, than simply creating storage where everything gets dumped.
Whether that’s a wine rack, shelves for treasured kitchen crockery or baskets for fresh fruit and vegetables, it can be an effective way to add character to your kitchen.
26. Extend your worktop into a dining table
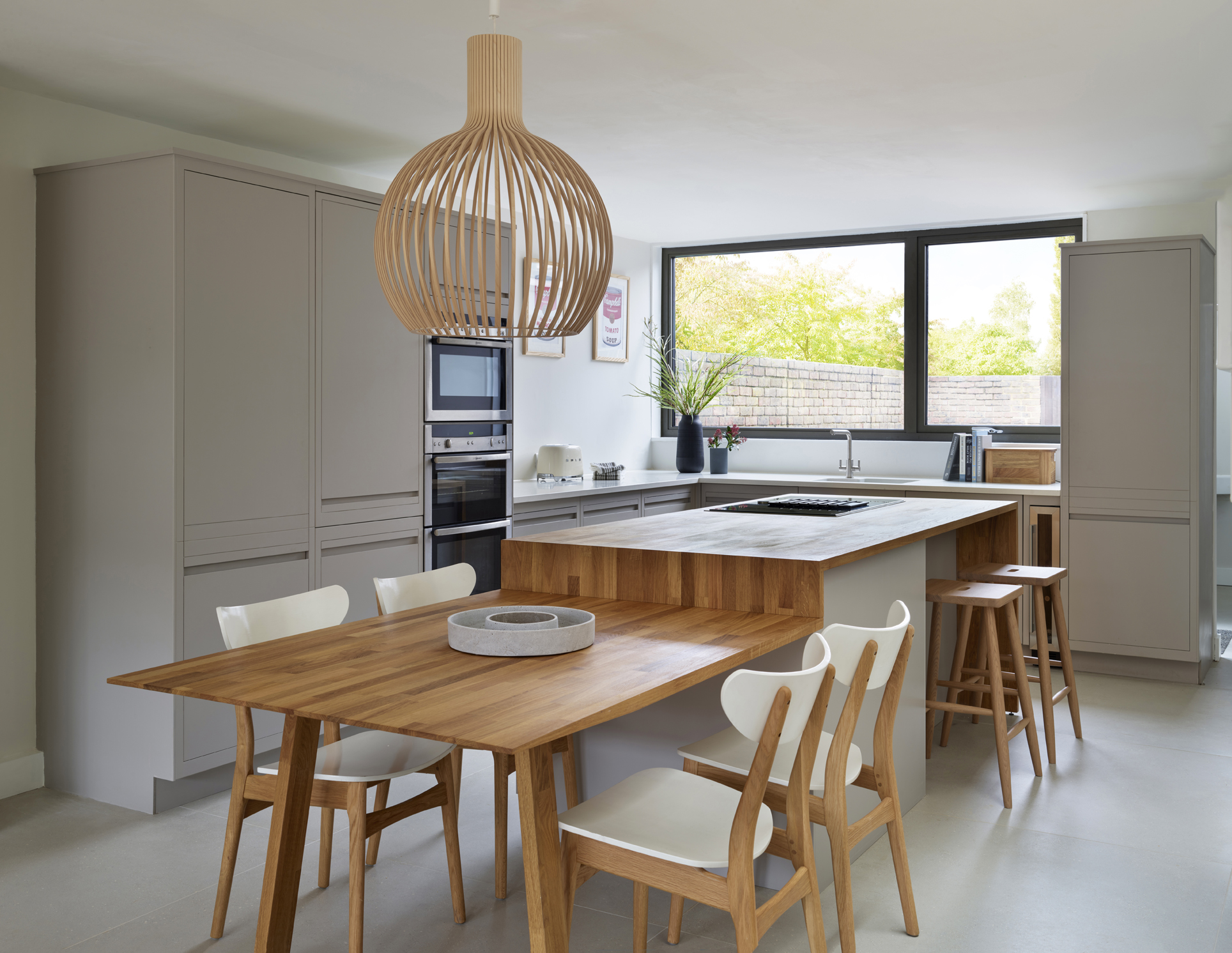
Another alternative for including table space with your kitchen island is to create an integrated table that extends from the end of your island. This is great for spaces that might not comfortably fit an island and table side by side.
In creating a height difference between the table and island, you can also zone the two areas, so they each have a clear function at a glance.
27. Use a custom finish
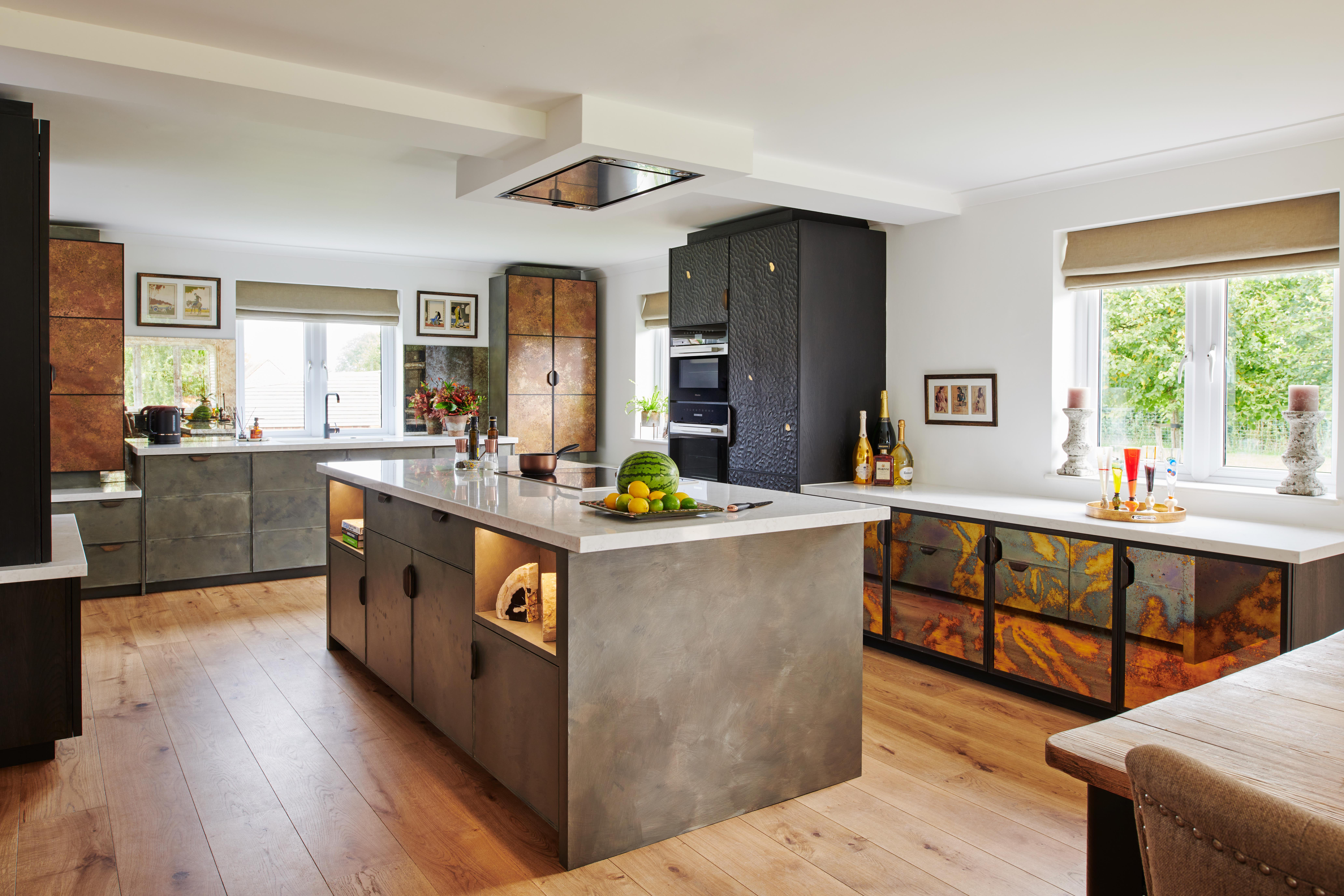
The world is your oyster when it comes to materials for a kitchen island, and just because you can’t find an example from a kitchen maker that captures the essence of what you’re looking for, doesn’t mean you can’t commission something bespoke.
Metal wraps are popular options for modern kitchen designs, creating a bold, metallic feature of the kitchen island. Other, unusual options include stone veneer and terrazzo.
28. Add a stylish extractor fan
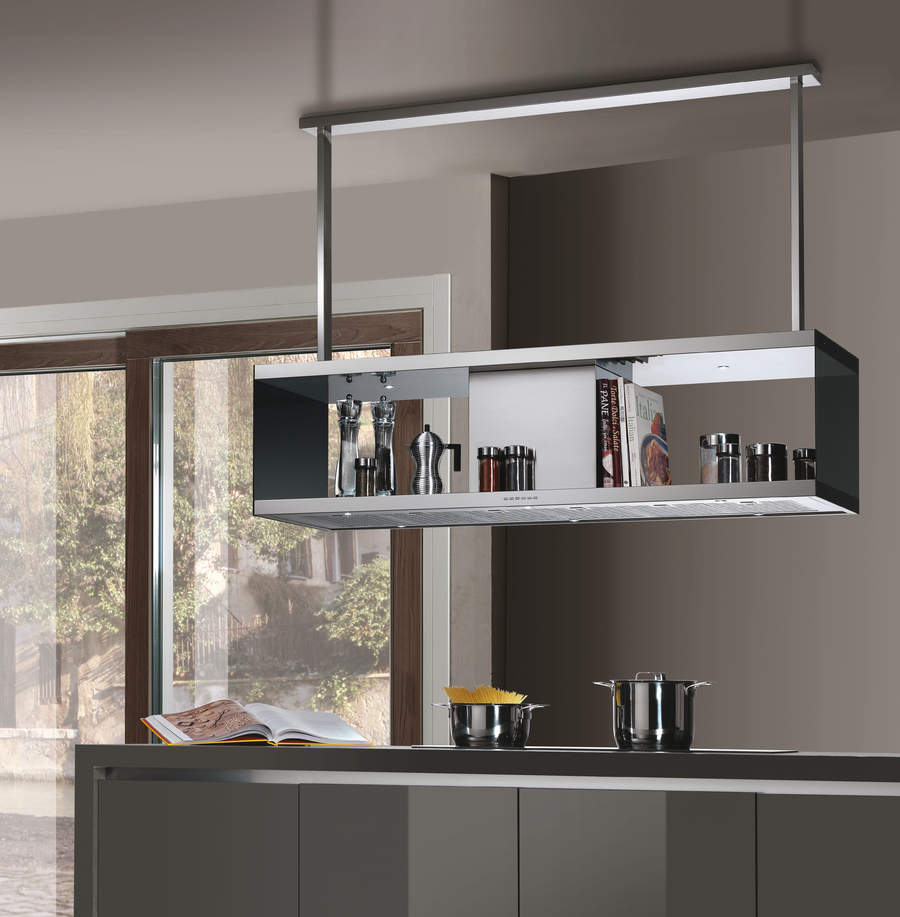
While cooker hoods are traditionally used over a hob, when you’ve got a kitchen island, they can be awkward and interrupt your sight lines when using the kitchen.
There are a few design options to overcome this issue when you have a hob placed on an island such as a downdraft extractor built into the worksurface, a flush ceiling extractor or a decorative hood extractor that makes it a feature, not just a functional item.
29. Create a cooling trough
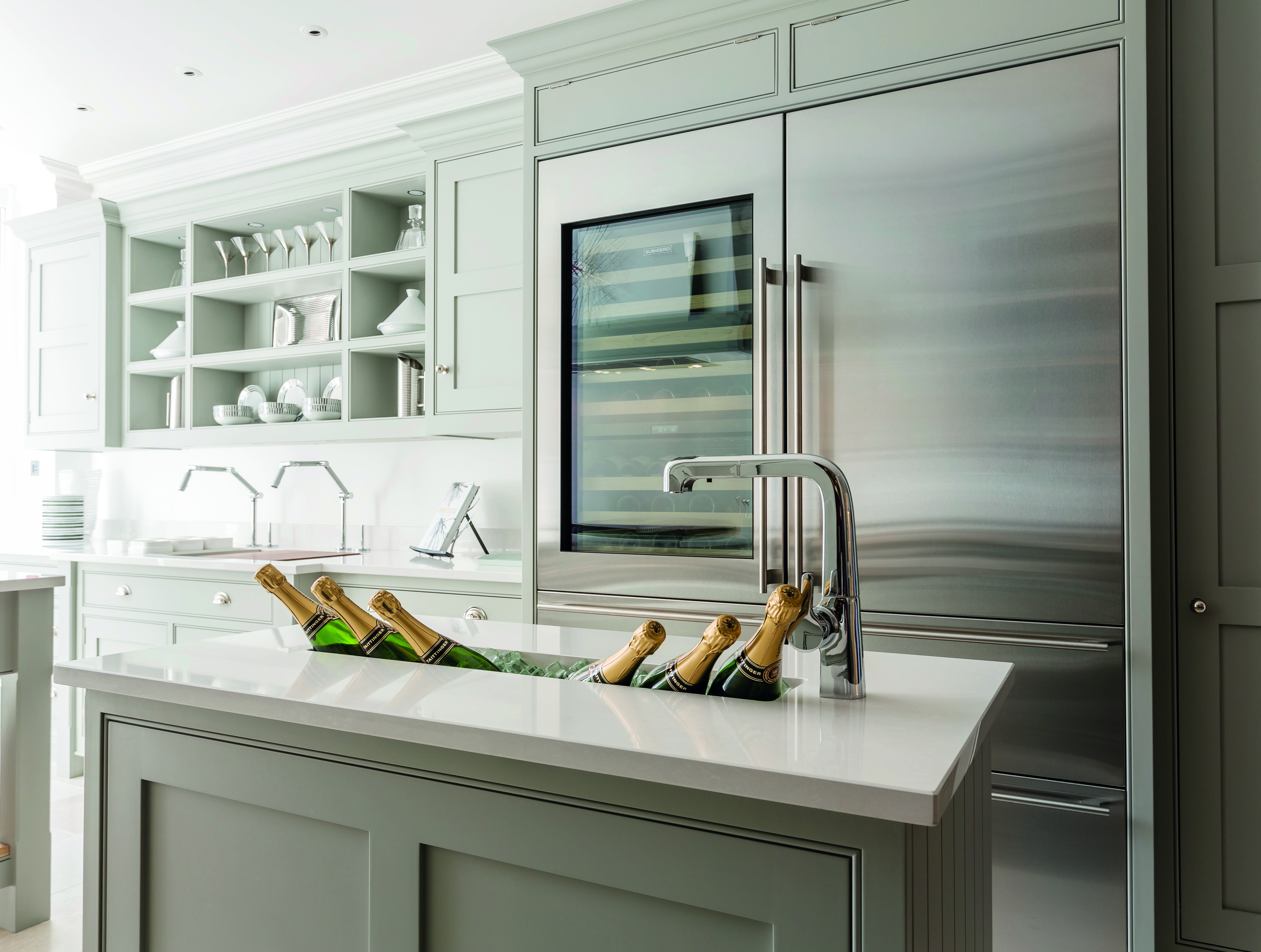
If you’re known to host a party or two, this kitchen island idea is perfect for you. This sunken trough has a stainless steel bottom and can be filled with ice, ready to pop champagne on chill. It’s a real conversation starter too — a truly perfect choice for a party kitchen.
30. Pop in some plug sockets
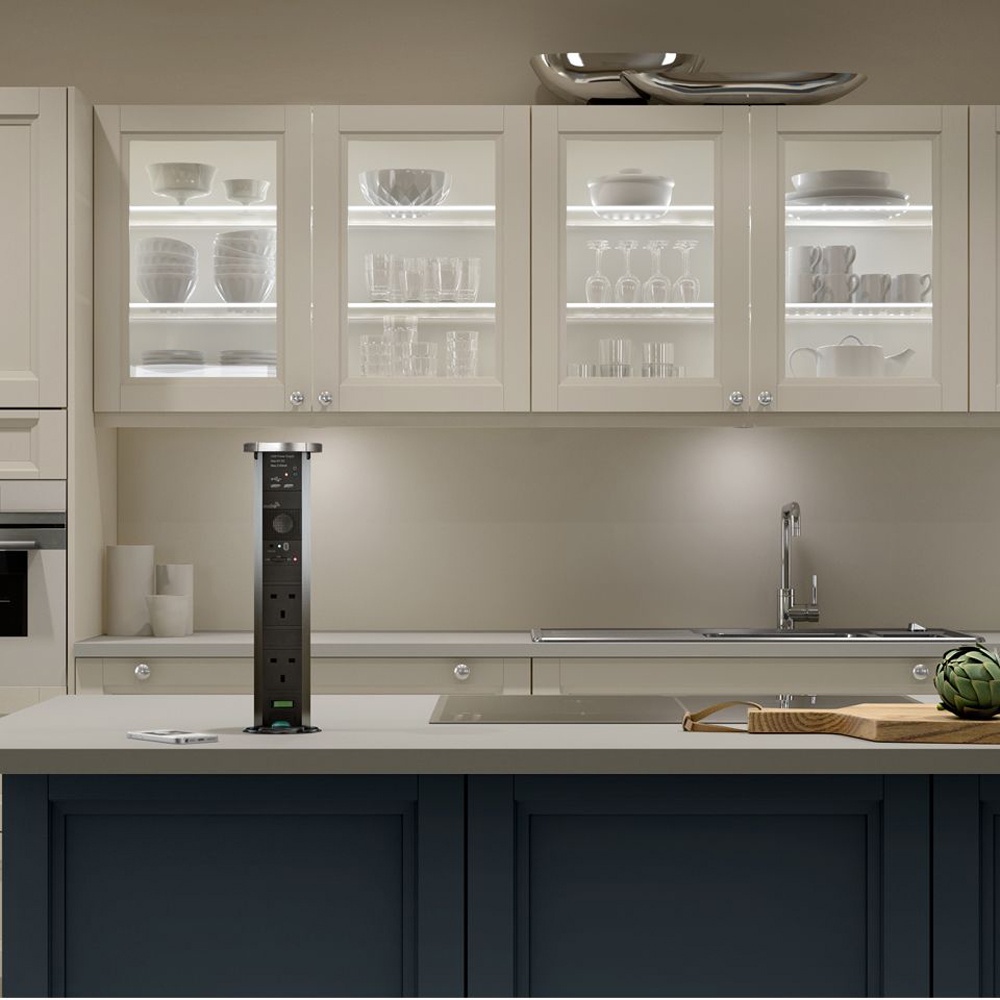
Never underestimate the importance of electrical points. Talk to your kitchen designer about plug points on your island for appliances like blenders, mixers plus laptops and phone chargers.
While electrical points can be built into the side of a kitchen island, consider the visual impact they’ll have. Paintable sockets are available to help them blend in, or ask your kitchen designer about recessed electrical outlets which can rise from the worktop as and when you need them.
If all these stunning kitchen island designs have seen you immersed in a kitchen island fantasy, make sure you read our handy guide to kitchen island sizes to help you decide just how much space you need to make your dream come true.

Founder Al Bruce began his illustrious career 25 years ago studying to be a cabinet maker at college. From humble beginnings, his natural skill in the craft of cabinetry and keen business acumen saw him quickly rise up through the ranks of the handmade kitchen industry, gaining invaluable experience and a wealth of knowledge along the way.

Lisa is chief creative officer at The Cotswold Company and has over 30 years in UK retail specialising in homeware and furniture.

Caesarstone’s in-house design team is headed up by Mor Krisher, who has conceived many of the brand’s award-winning surfaces ranging from nature-inspired, marbled whites to hushed, tactile greys that look and feel like concrete. Delivering timeless beauty with functional resilience, his designs provide surface solutions for a vast range of indoor and outdoor applications, including kitchen worktops and bathroom vanities.
Hugh is editor of sister title Livingetc.com and former digital editor of homebuilding.co.uk. He has worked on a range of home, design and property magazines, including Grand Designs, Essential Kitchens, Bathrooms, Bedrooms and Good Homes. Hugh has developed a passion for modern architecture and green homes, and moonlights as an interior designer, having designed and managed projects ranging from single rooms to whole house renovations and large extensions. He's currently renovating his own Victorian terrace in Essex, DIYing as much of the work as possible. He's recently finished his kitchen renovation, which involved knocking through walls, and landscaping a courtyard garden, and is currently working on a bathroom renovation.

