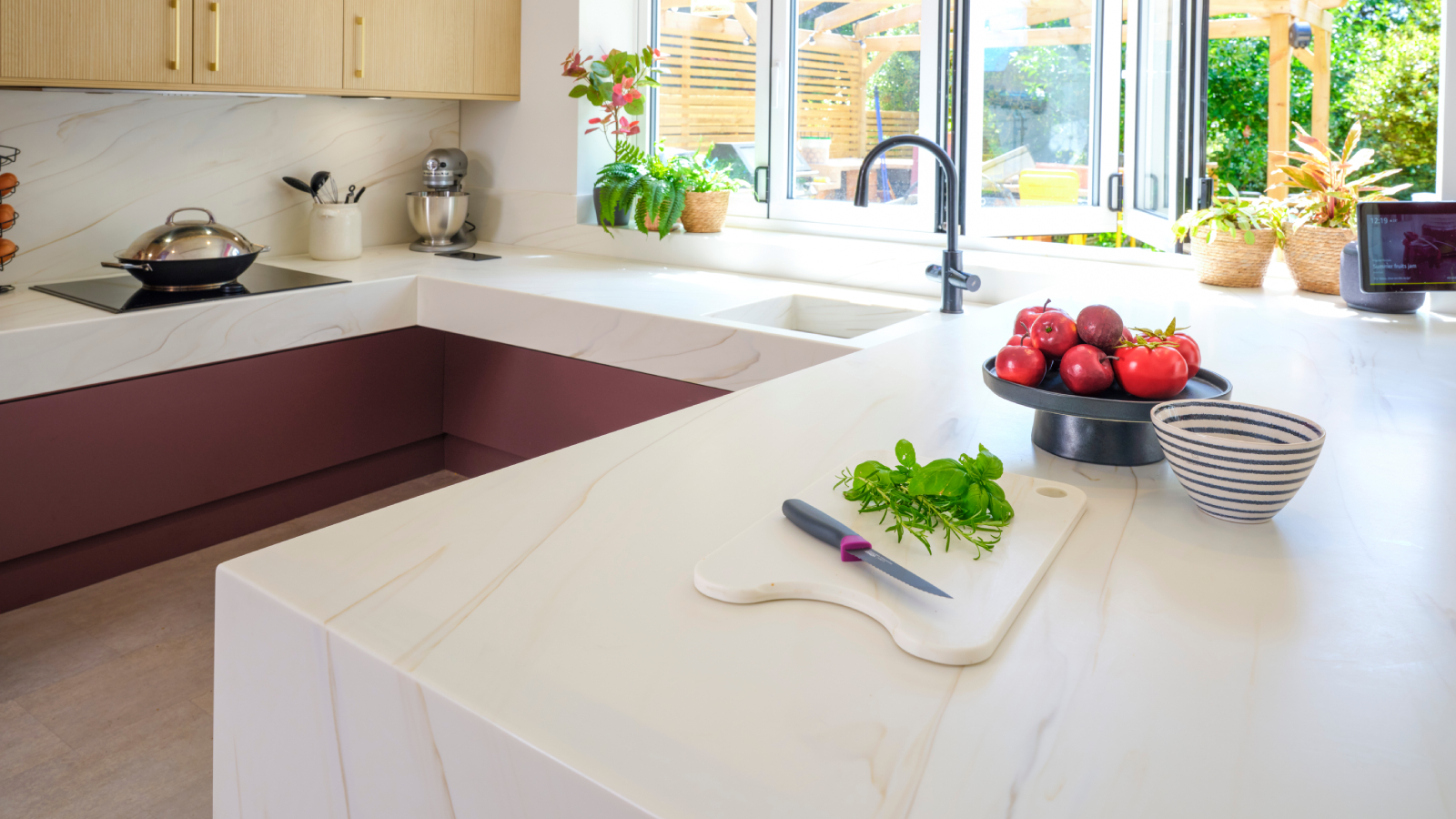Galley kitchen ideas to really make the most of narrow spaces
After some galley kitchen ideas that with result in a space that is a joy to cook and dine in? Our round up covers everything from how to fit in enough storage to where to position appliances
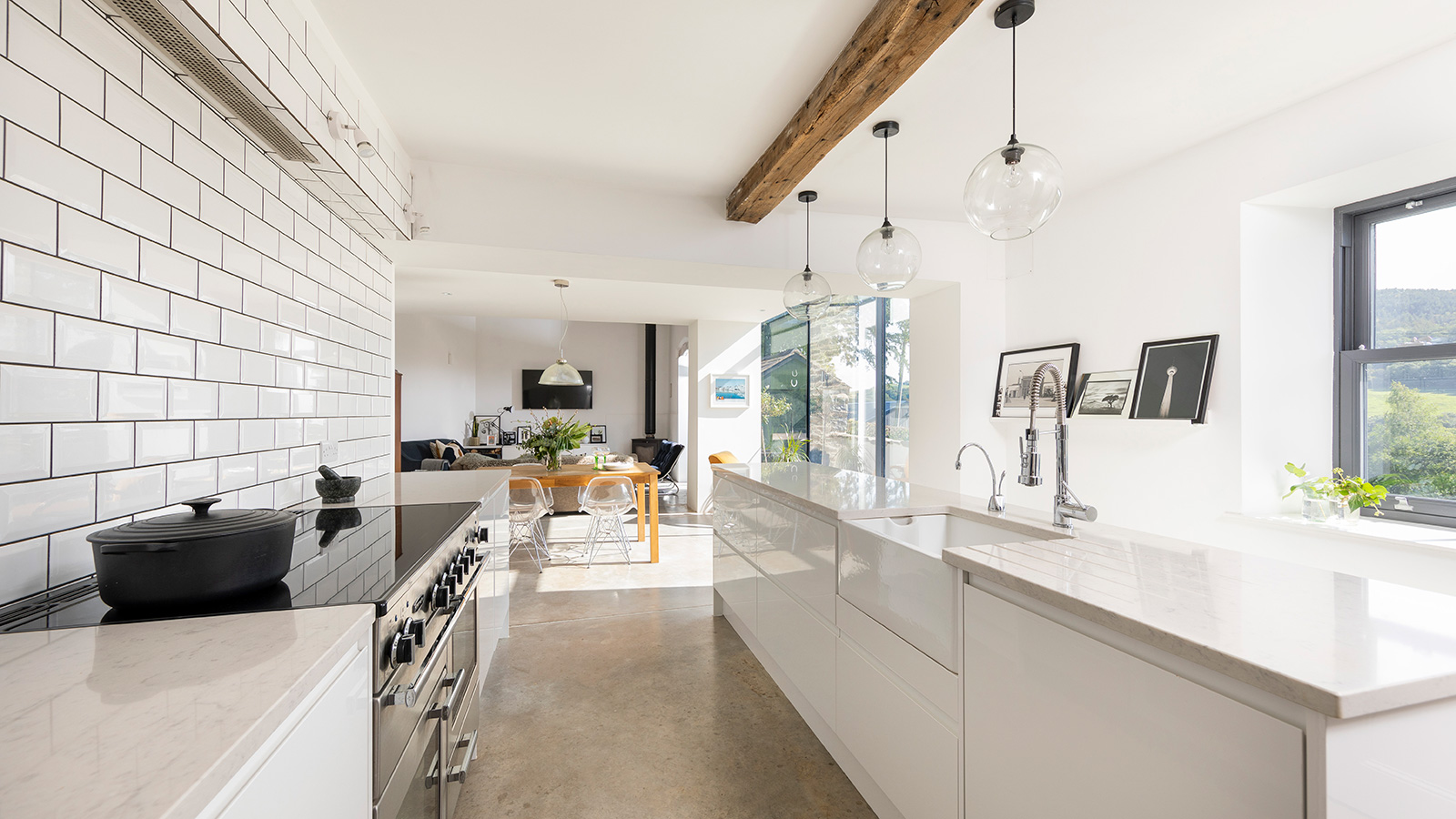
Bring your dream home to life with expert advice, how to guides and design inspiration. Sign up for our newsletter and get two free tickets to a Homebuilding & Renovating Show near you.
You are now subscribed
Your newsletter sign-up was successful
Galley kitchen ideas are actually amongst the most popular kind of layouts for cooking spaces and, far from being restrictive, are highly practical.
While good kitchen design in general all hinges on ensuring that your layout is capable of including everything you need to make life run smoothly, in spaces that are limited in their proportions, it is more important than ever.
Galley kitchens can be tricky to plan, but their inherent compact nature actually makes them great for avid cooks as it is easy to keep everything close to hand.
We been busy gathering together some brilliant design inspiration to get you started, covering clever storage solutions, layout ideas and top tips on how to ensure your narrow space won't feel cramped.
What is a galley kitchen?
Kitchen layout ideas come in many different forms, with the main ones being: L-shaped, U-shaped, G-shaped (sometimes known as C-shaped), one-wall, and galley.
Galley kitchens are made up of two runs of parallel units and are highly practical. They can feature both base and wall units or simply base units, resulting in a walkway arrangement.
Kick off your galley kitchen design by ensuring you have a clear list of what can't be moved (like windows and doors) and what you absolutely need the in space (a range cooker or hob, full-height of half fridge etc).
Bring your dream home to life with expert advice, how to guides and design inspiration. Sign up for our newsletter and get two free tickets to a Homebuilding & Renovating Show near you.
"Galley kitchens, with their linear form and often limited space, can seem challenging to decorate and design," says Matthew O’Grady, director at Thomas Matthew Kitchens & Furniture. "However, with the right choices, you can make the most of this setup and create an efficient and inviting cooking area."
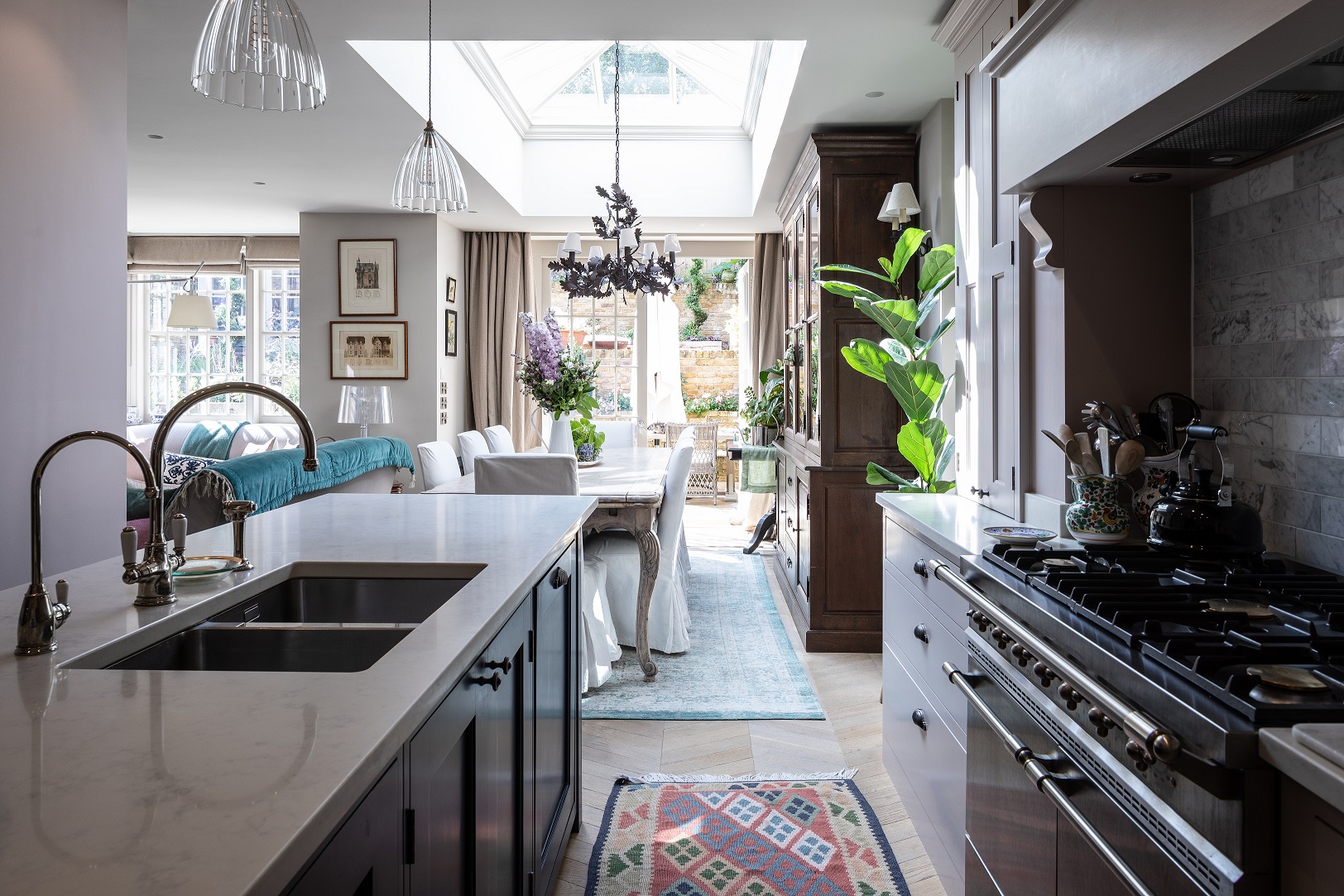
1. Draw the eye to outside with patio doors
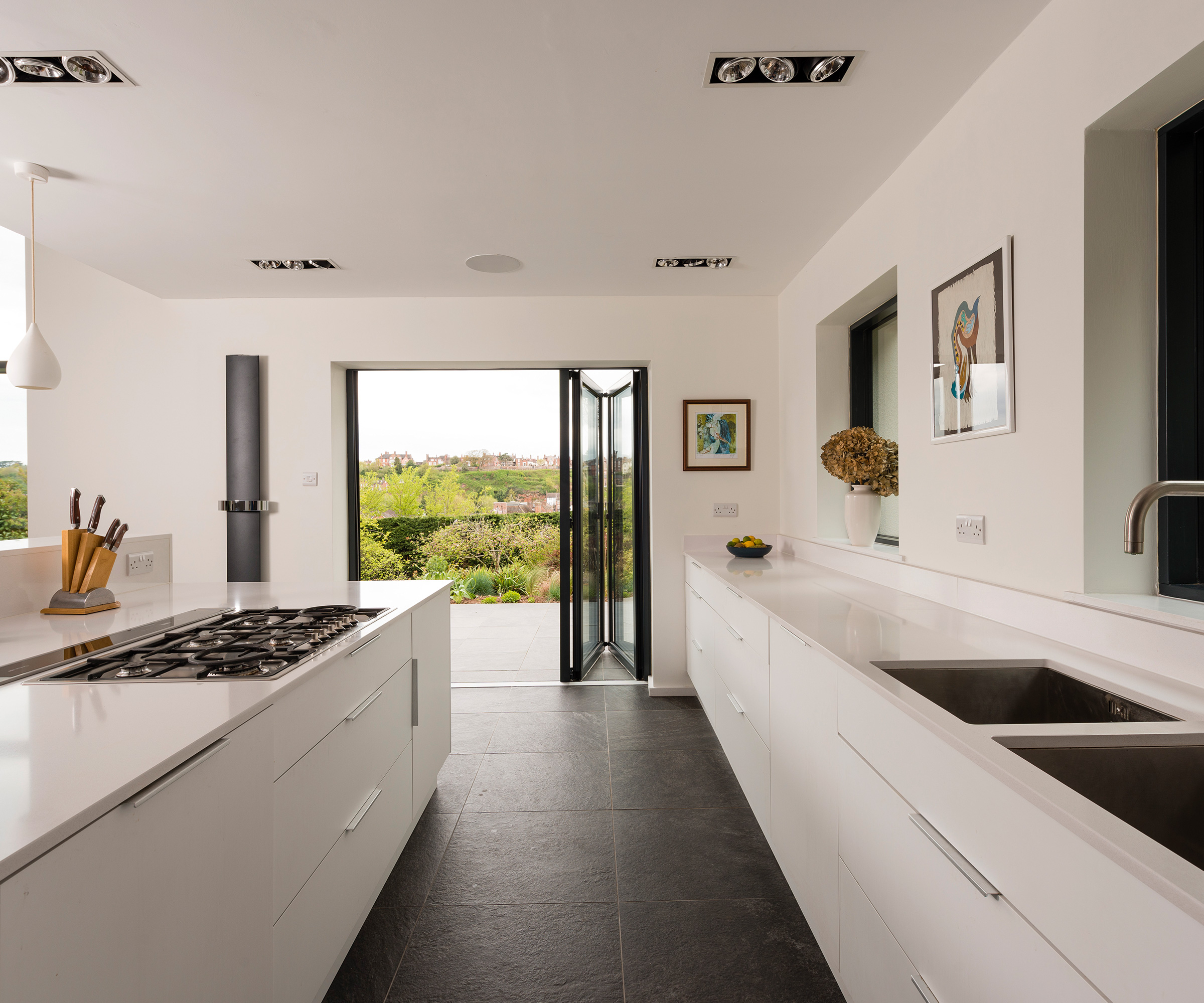
It is really important to think about how you will draw natural light into your galley kitchen if you want to ensure the space doesn't feel oppressive.
"For those with galley kitchens, it can sometimes seem a challenge to make use of a smaller kitchen, but there are many design choices you can make that will help you utilise the space efficiently,” says Jen Nash Head of Design at Magnet Trade.“If you have a galley kitchen, bringing in natural light will make the space feel bigger, brighter and more inviting for your guests."
"For making the kitchen lighter and more open, positioning your kitchen strategically around windows can play a role, as can the choice of colours and materials," agrees Matthew O'Grady.
In this kitchen, by placing a large set of aluminium bifold doors to one end of the space, the eye is drawn along the sleek units and towards to garden beyond.

Matthew O’Grady is the Director of Thomas Matthew Kitchens & Furniture, bringing over six years of experience in home improvement and remodelling projects. With a background in carpentry and joinery, he specialises in crafting bespoke projects tailored to clients' needs. Matthew's journey began with a traditional cabinet-making apprenticeship, where he honed his skills and absorbed knowledge about the industry. He furthered his expertise by training as a fitter for high-end kitchen companies.
2. Fit a galley kitchen into an open plan layout
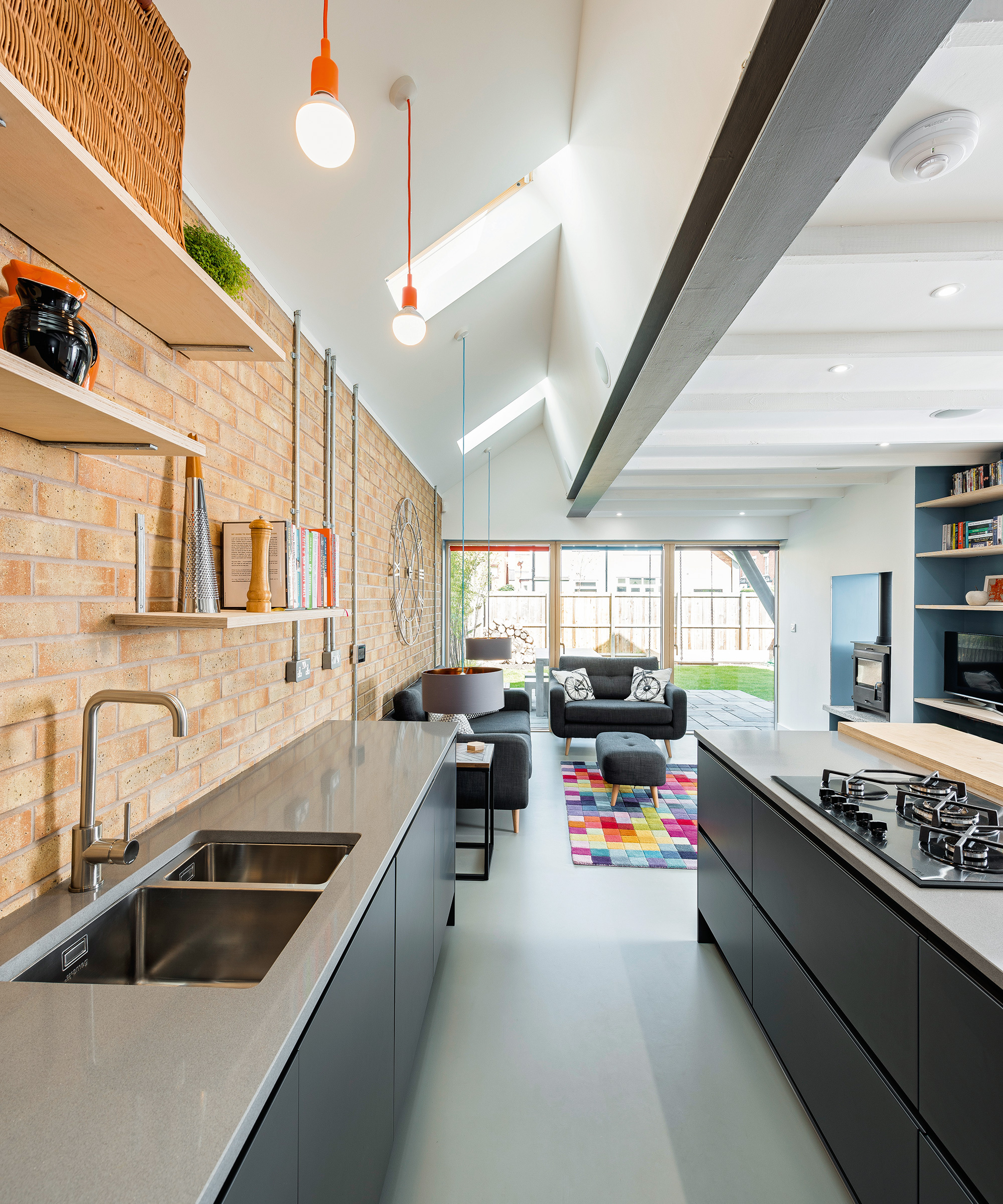
Galley kitchens can work really well as part of an open plan space or when used to make up kitchen diner ideas as this kind of layout ensures they don't feel dark or cut off.
If you like this idea, it is important to make sure that your design includes plenty of ways to keep the space tidy and free-flowing.
"It's important to cultivate a layout that caters to ease of movement," advises Matthew O'Grady. "Investing in integrated appliances, slimline designs, or stackable units that fit neatly under worktops can eliminate unnecessary clutter and provide you with more space."
In this home, a touch of industrial chic has been created through the use of stainless steel work surfaces and exposed brick. The kitchen leads on to a relaxed seating area.
3. Skip wall units for a more open feel
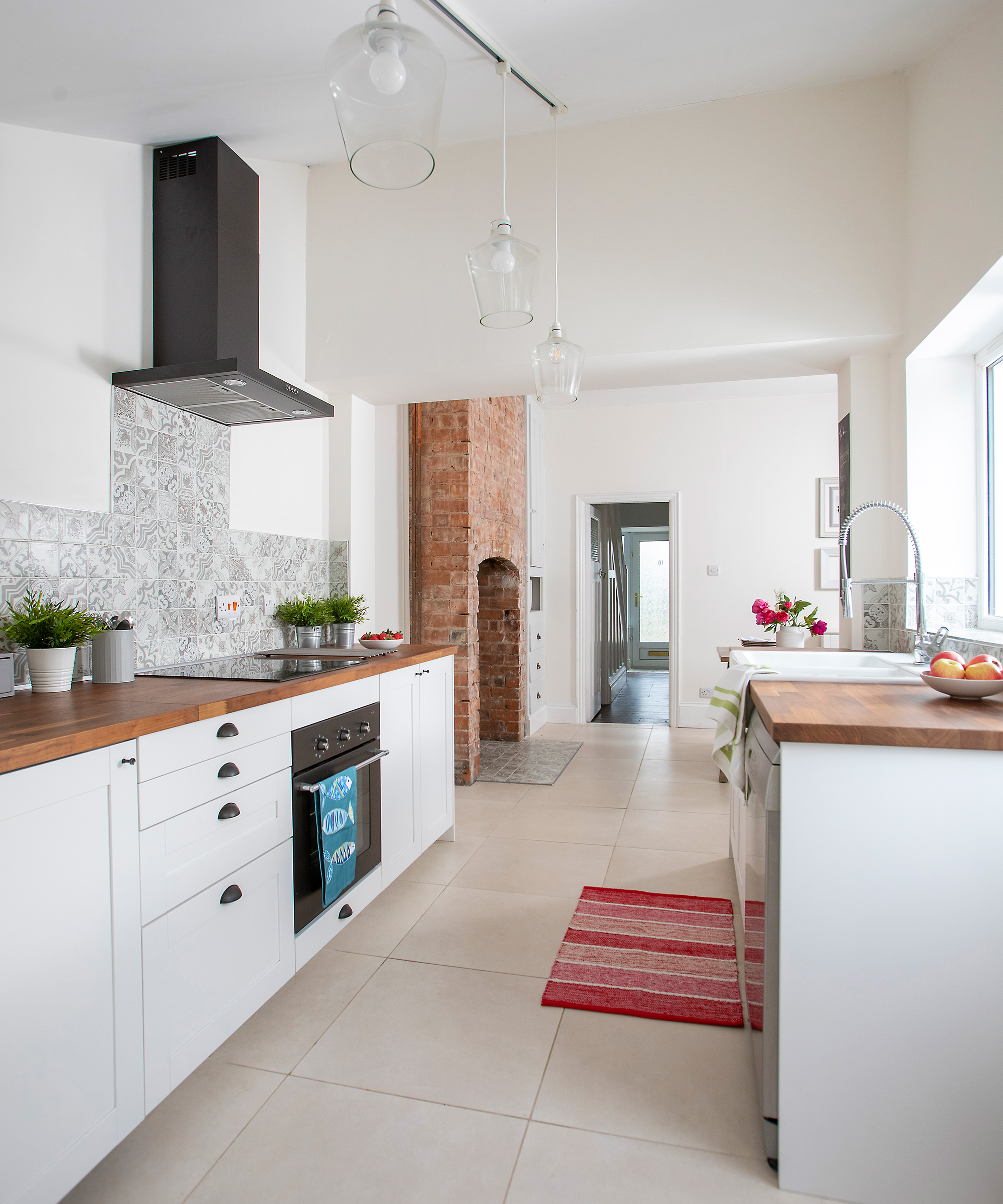
Although some galley kitchens very successfully integrate wall units, in cases where small kitchen ideas are the order of the day, it can be best to make up the layout using only base units. This avoids the room feeling cramped and means you are a little less restricted when it comes to window placement too.
"Keep things simple. When it comes to decor, try and keep it to a minimum to avoid the space looking cluttered," says interior designer Courtney Cole. "Think about having more storage solutions like open shelving to keep your essentials off the worktops without overwhelming the look of the space. This doesn’t mean things need to be plain though, a few well-chosen pieces of decor can add personality without taking up too much space."
This simple kitchen looks airy and bright thanks to the paired back approach that has been taken to its design.

As an interior designer at TileCloud and sister company Yabby, Courtney brings a wealth of knowledge and expertise to the world of home renovation. With a Diploma in Interior Design and Decoration and a passion for creating stunning interiors, she's dedicated to helping people on their journey to transform their homes.
4. Look for ways to maximise natural light
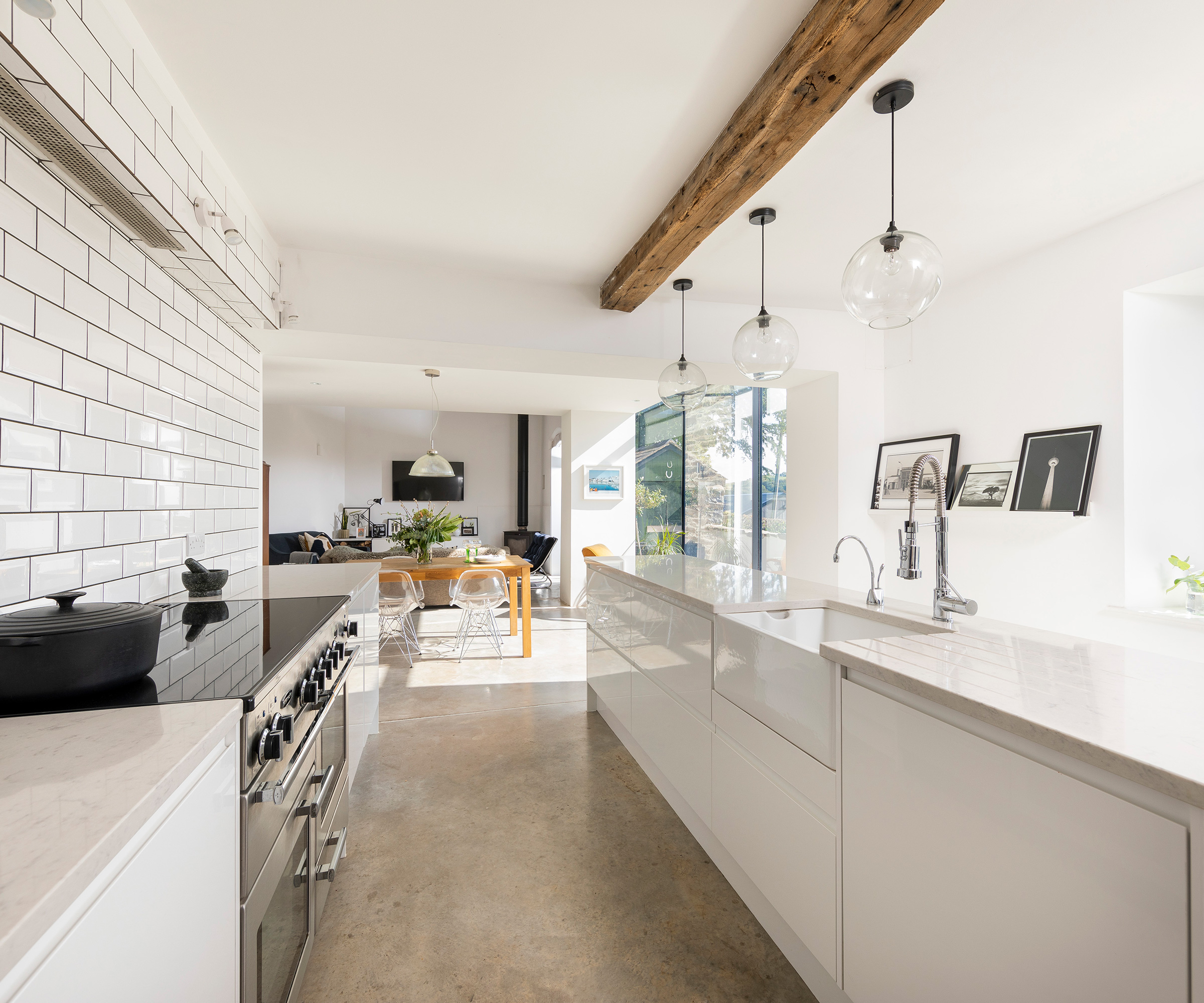
Along with well-planned window placement, there are several other tricks you can use to ensure a galley kitchen remains feeling bright and cheerful.
"In galley kitchens, natural light is really important, but is usually pretty limited," explains Courtney Cole. "To bring more light into the space, consider using high gloss tiles for the kitchen splashback ideas, reflective hardware, and even gloss cabinets to help bounce the light around the room.
"It will also help if you look for lighter colours on walls and floors to help enhance natural light to make the space look more open."
"If you want to make your galley space seem bigger, incorporating reflective appliances or surfaces is a great way to maximise space," agrees Jen Nash. "Surfaces like stainless steel, mirrored splashbacks or glossy tiles bounce light around the room and will create an illusion of a larger kitchen."
5. Make your galley kitchen a flexible space
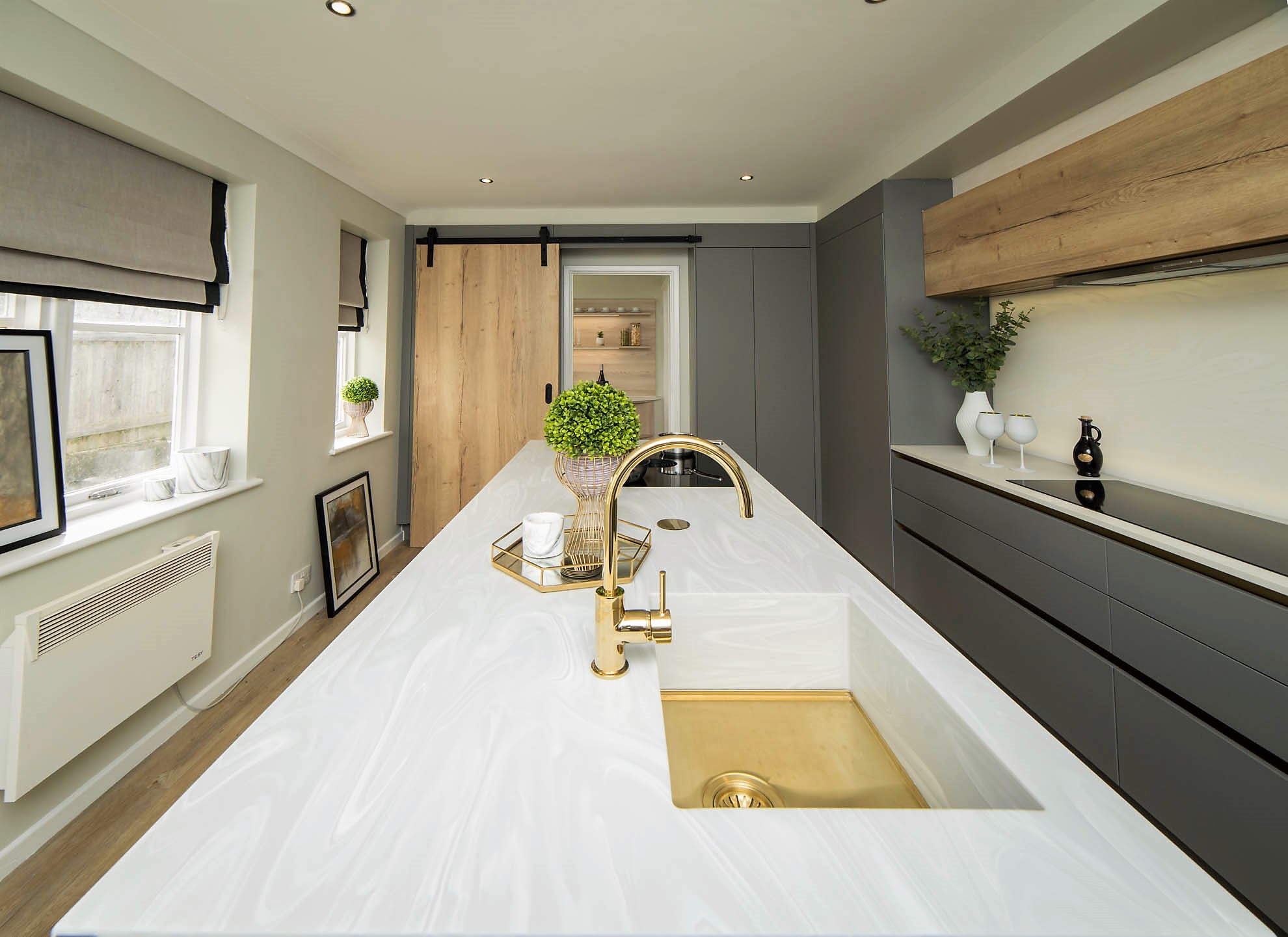
Many galley kitchens also act as a through passage to other areas in the house or even to the outside, so can quickly become busy.
Depending on your household, you may want to include barn-style sliding or pocket doors in your design to reduce the chances of pets or small children running through when you have a hot pan or sharp knife in your hand.
This beautiful contemporary galley kitchen benefits from a timber barn-style door to one end.
6. Go dark for a modern galley kitchen design
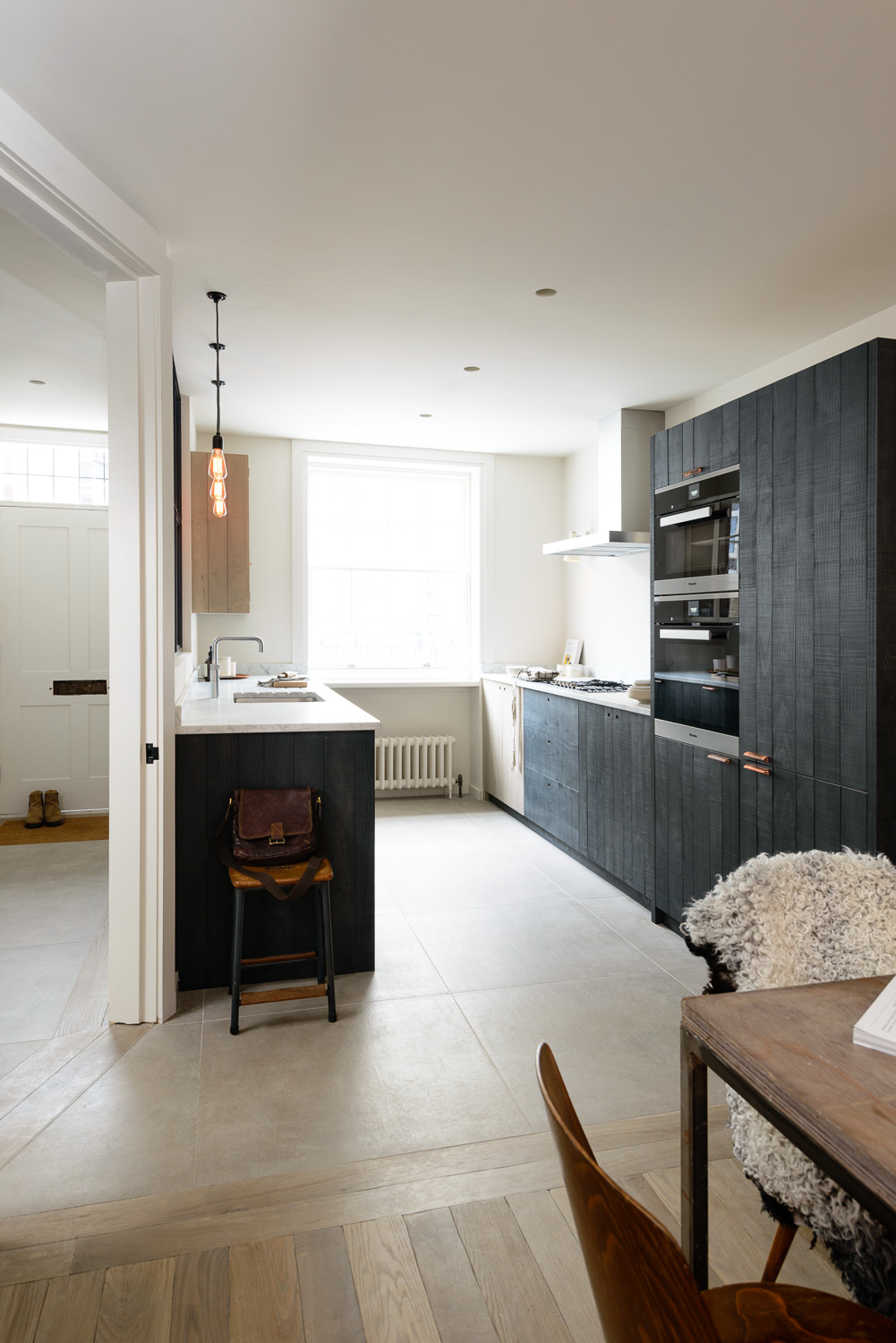
If there's anything we have learned in the last few years it's that the old fable that dark colours don't go in small spaces is completely untrue.
Often inspiring a cosy edge that can be very welcome with those cultivating modern kitchen ideas, blue, green or, as here, black painted units or walls provide a contemporary spin to a classic layout.
7. Add a seating area in a long, narrow kitchen
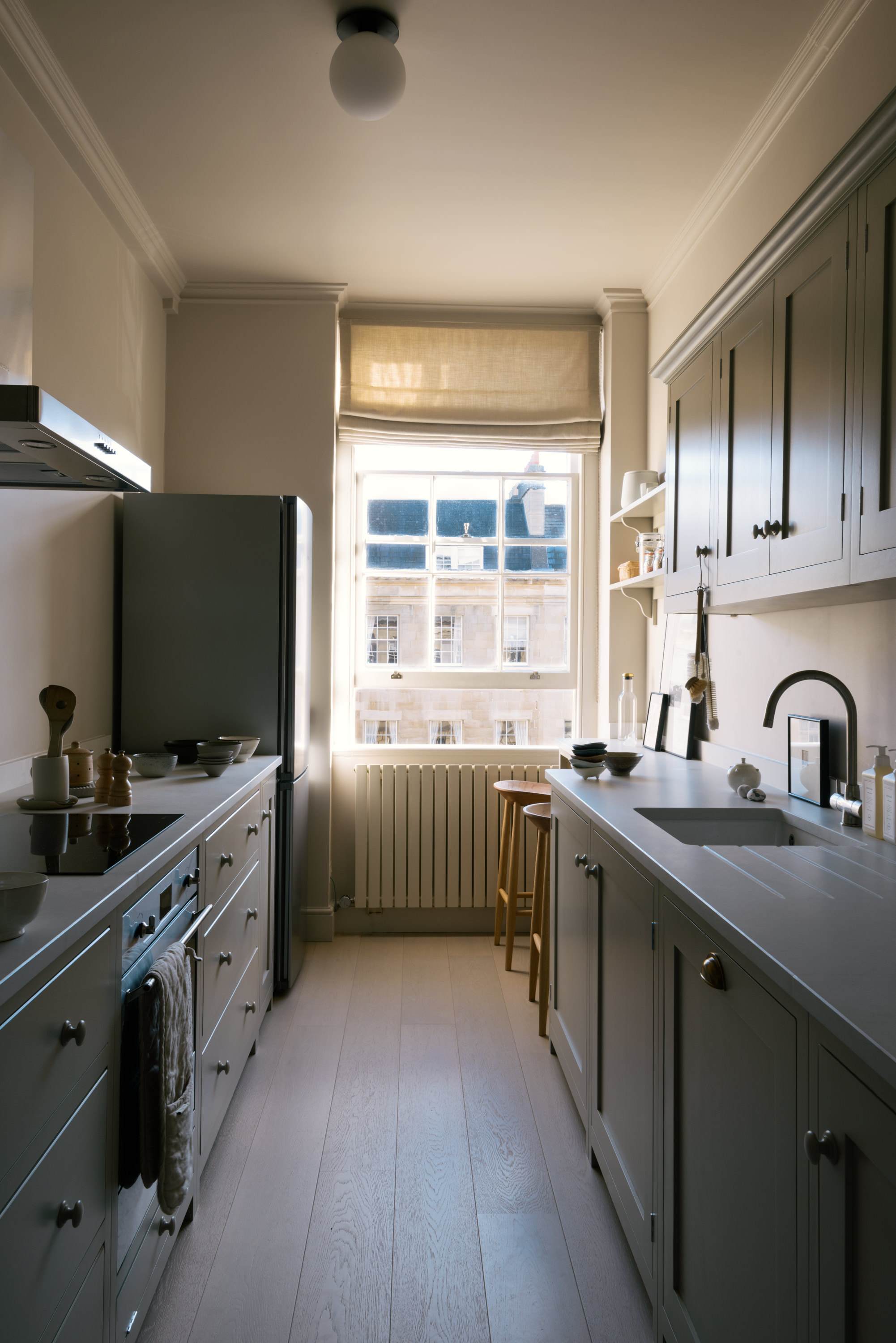
The trouble with really narrow kitchen ideas is that it can be hard to find ways to incorporate any seating spots. However, there are solutions and even a small seating area or bar can be a lovely addition to create a cosy seating area for a quick breakfast or a drink with a friend after work.
In this compact yet stylish kitchen, a little breakfast bar with stools at one end makes it possible to sit and enjoy the view.
8. Use ceiling glazing to flood the space with light
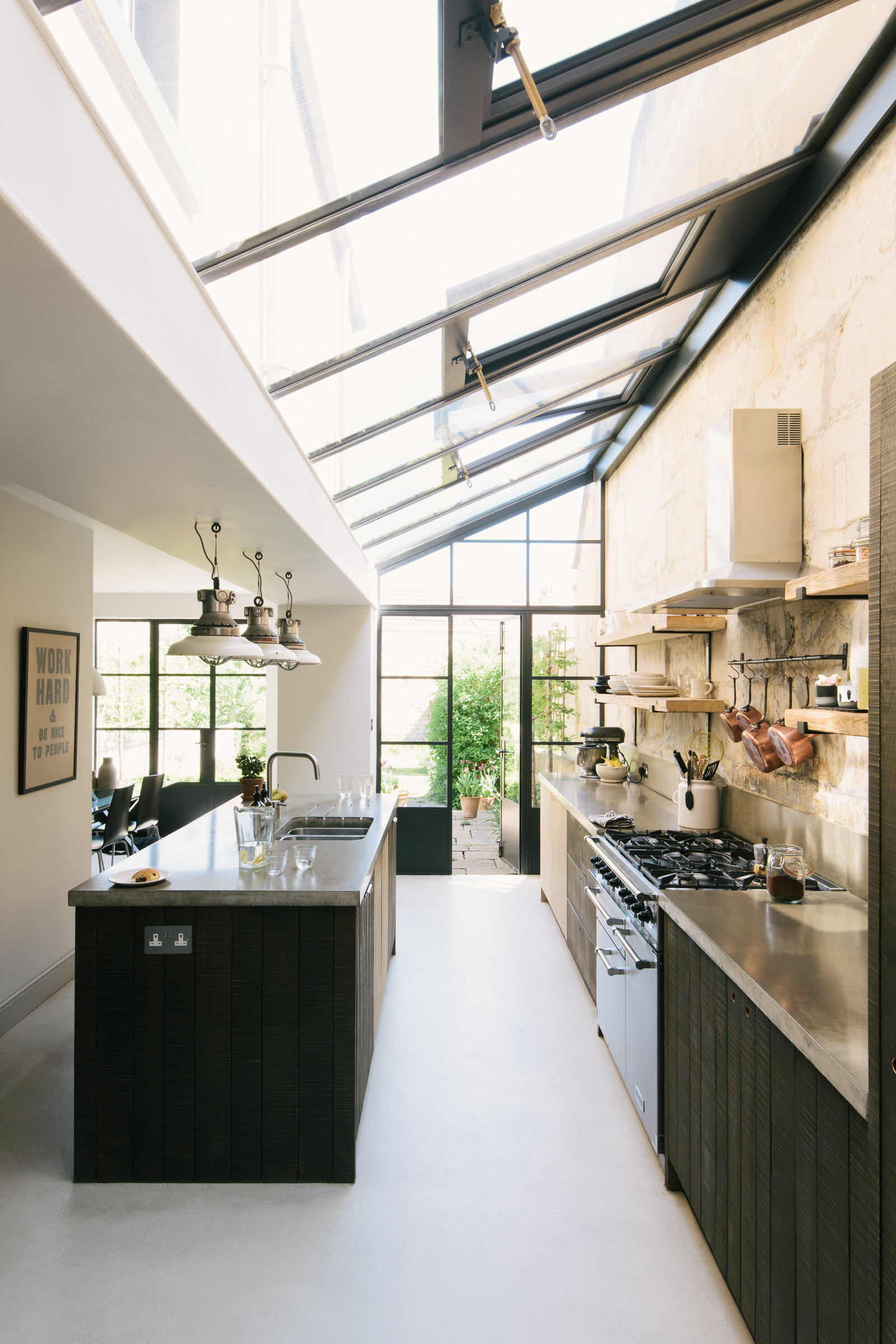
Escape the hallway feeling by maximising a view to the garden where possible, or by installing a rooflight in a penned-in galley. This will make the space feel more enticing to cook and spend time in.
"If you're in the process of renovating your galley kitchen, opt for skylights in the ceiling if you can," says Jen Nash. "These windows will draw the light into the kitchen and can completely transform and illuminate the space."
The other benefit of bringing light in with rooflights is that your windows won't limit where you can position units.
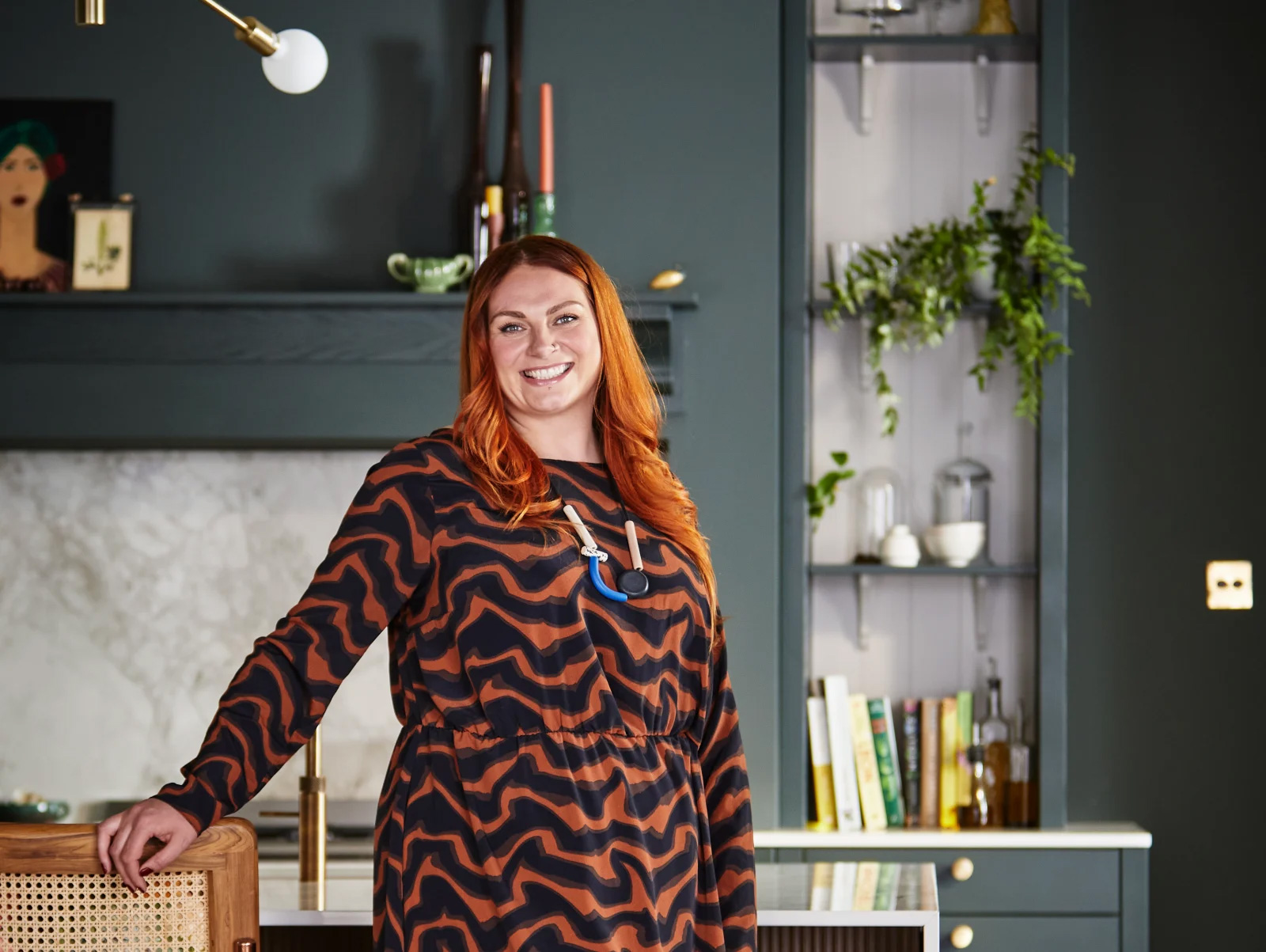
Jen Nash is the talented and experienced Head of Design at Magnet, a renowned kitchen brand who pride themselves on their design expertise. With over 15 years' in the interior design industry, Jen is well-versed in all aspects of the creative design process and bringing products to market. Her passion lies in insightful design and practical applications, driving her to deliver beautiful, functional solutions that resonate with the right audience.
9. Streamline your galley kitchen's design
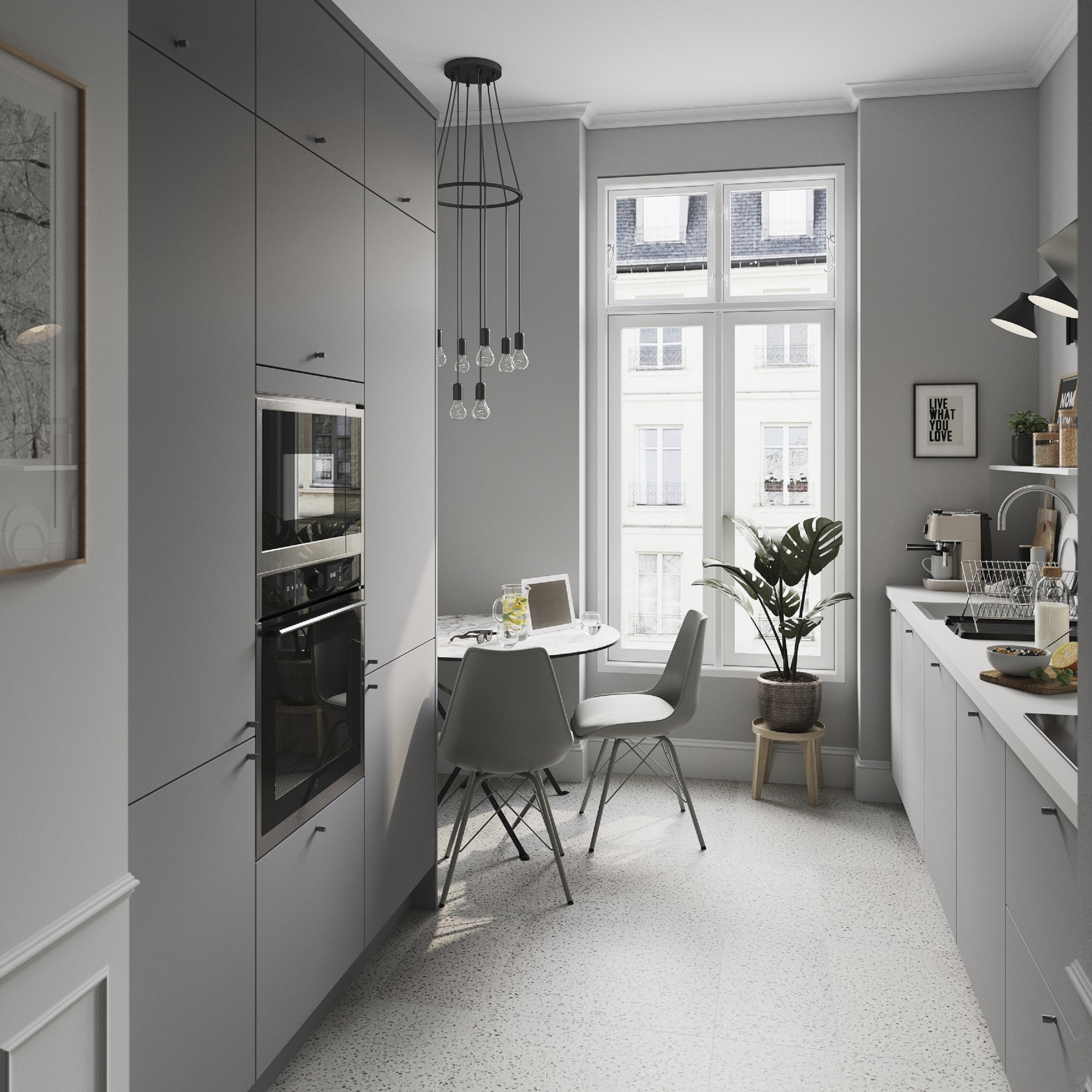
In smaller spaces you need to make your kitchen units work twice as hard. This means choosing kitchen appliances with care and using your units for built-in appliances. You also want to provide lots of storage for smaller appliances such as seldom-used toasters and break makers. Do consider installing a boiling water tap too as this will eliminate the need for a kettle, further streamlining the design.
In this space, a handy dining table has been located at one end, out of the way of the cooking area.
10. Keep galley kitchens uncomplicated
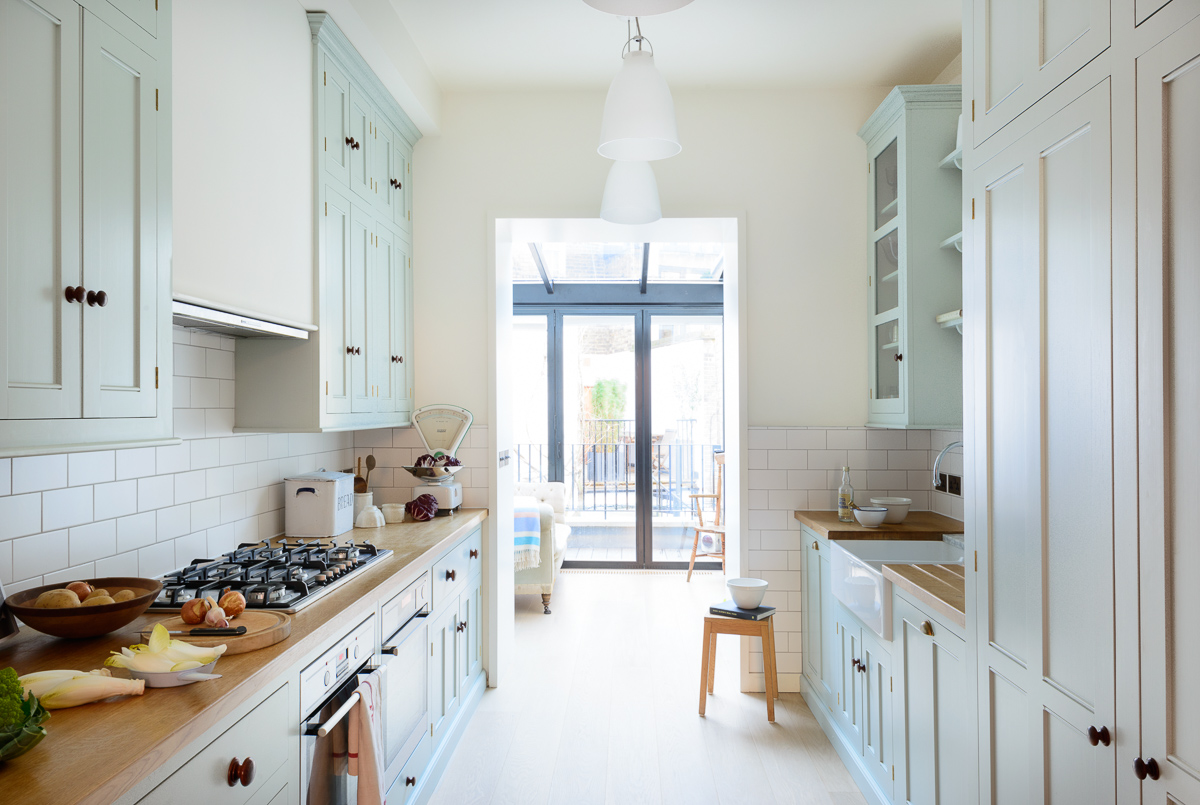
Galley kitchens will really benefit from a fuss-free approach as keeping things simple will help the space to feel more open.
"Opt for straightforward cabinets and appliances," advises Courtney Cole. "Try and look for handleless cabinetry to create a sleek look, reducing visual clutter and making the space feel less cramped. This can be applied to appliances too, such as integrated drawer dishwashers or an integrated fridge to maintain functionality and increase the cohesion in the space."
This galley kitchen feels anything but closed-in or cluttered and shows that farmhouse kitchen ideas can work really well in this kind of space. Perfectly balancing traditional English country units with modern built-in appliances has here created a welcoming and functional space to cook in.
11. Use two-tone cabinets for a galley kitchen makeover
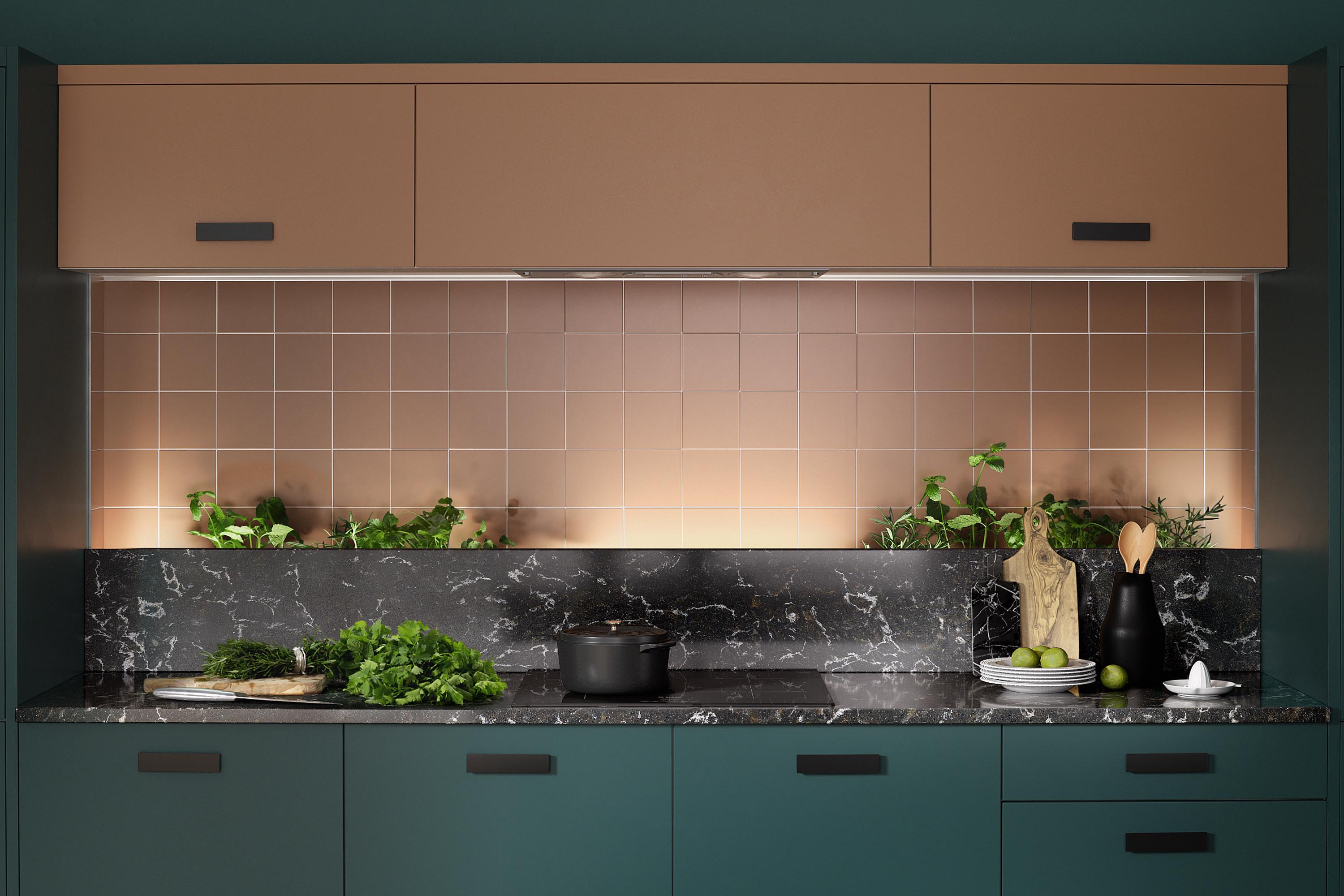
Offset the feeling of being enclosed in a galley kitchen by incorporating different, but complimentary, kitchen units. The illusion of space and the contemporary styling ensures that the space feels deliberate and well considered.
This cosy design features high-level peach units and soft green base units and this combination ensures the space feels full of personality and character. This mix of colours and textures also adds depth to the compact kitchen.
12. Plan out your lighting scheme carefully
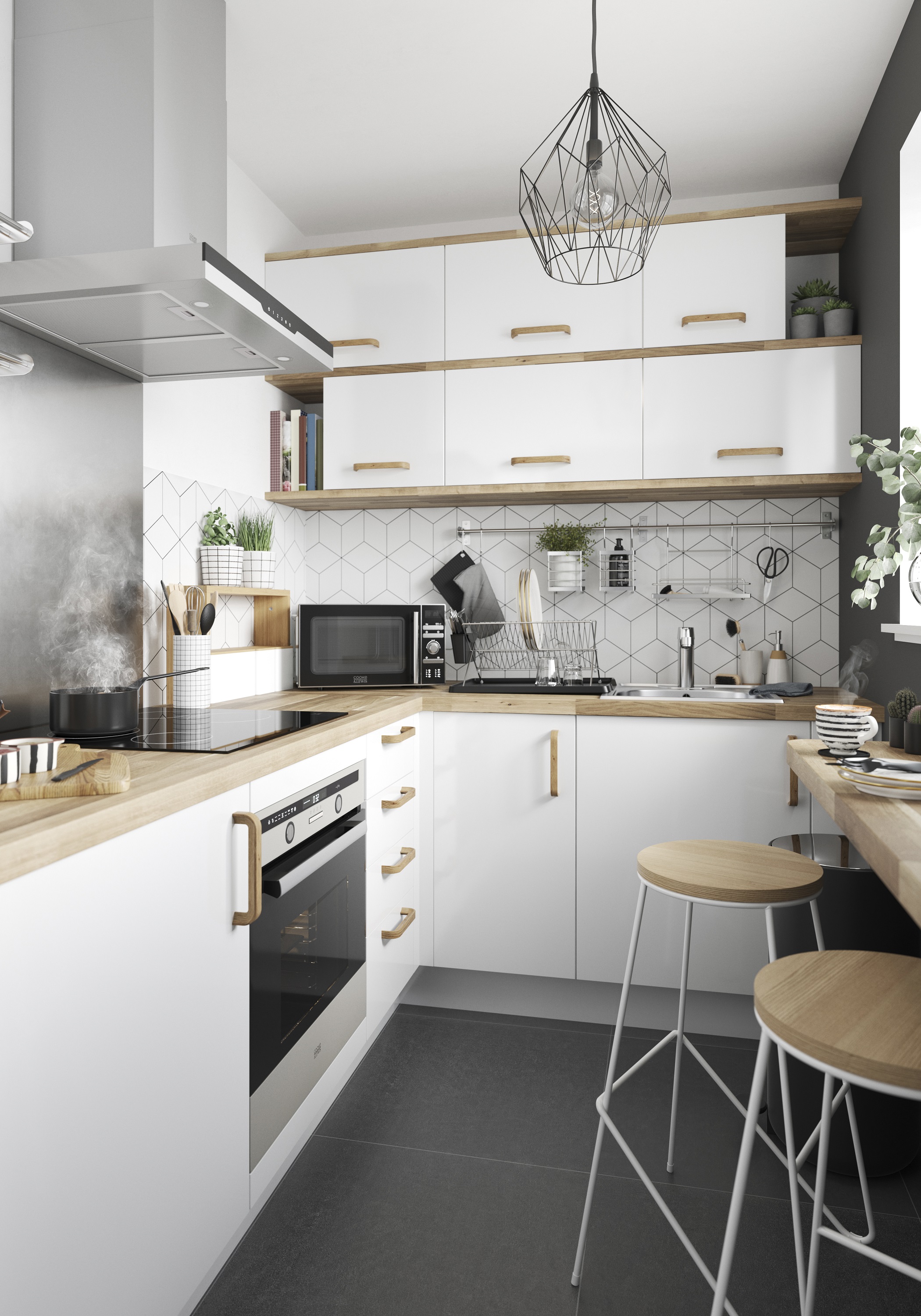
When looking for galley kitchen lighting ideas, be sure to take into account ceiling height as the layout can often feel cramped with dealing with high shelving, minimal space and a pendent light bearing down on you.
Also, let's face it, there's nothing more annoying than trying to chop and blocking the light coming from behind. While downlights may work to illuminate the room as a whole, take care to add task lighting above countertops or underneath cupboards to remedy this.
"Overheads, spotlights, or under-cabinet lighting can be an effective solution for illuminating the workspace and creating ambiance, especially if the kitchen is lacking in natural light," says Matthew O’Grady.
13. Consider creating a galley kitchen with an island
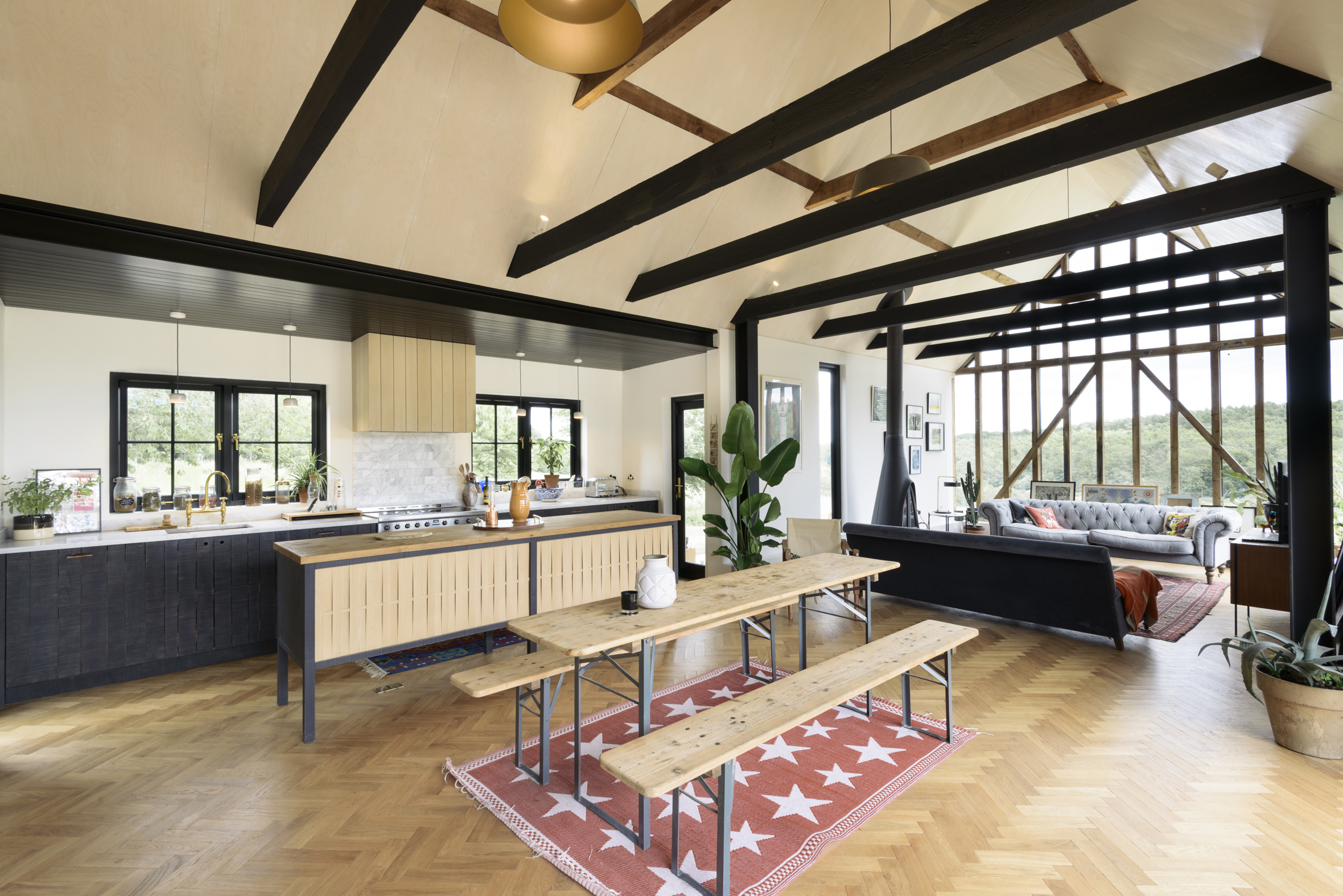
Designing a kitchen island into your galley kitchen layout is a great way to add storage and workspace, as well as providing a divide between a dining or living space in open plan arrangements.
Long island units look beautiful and add some extremely useful workspace while not taking over the whole room, as can be seen in this stylish set up, where a freestanding island on legs helps create balance to the space.
14. Be clever with your storage ideas
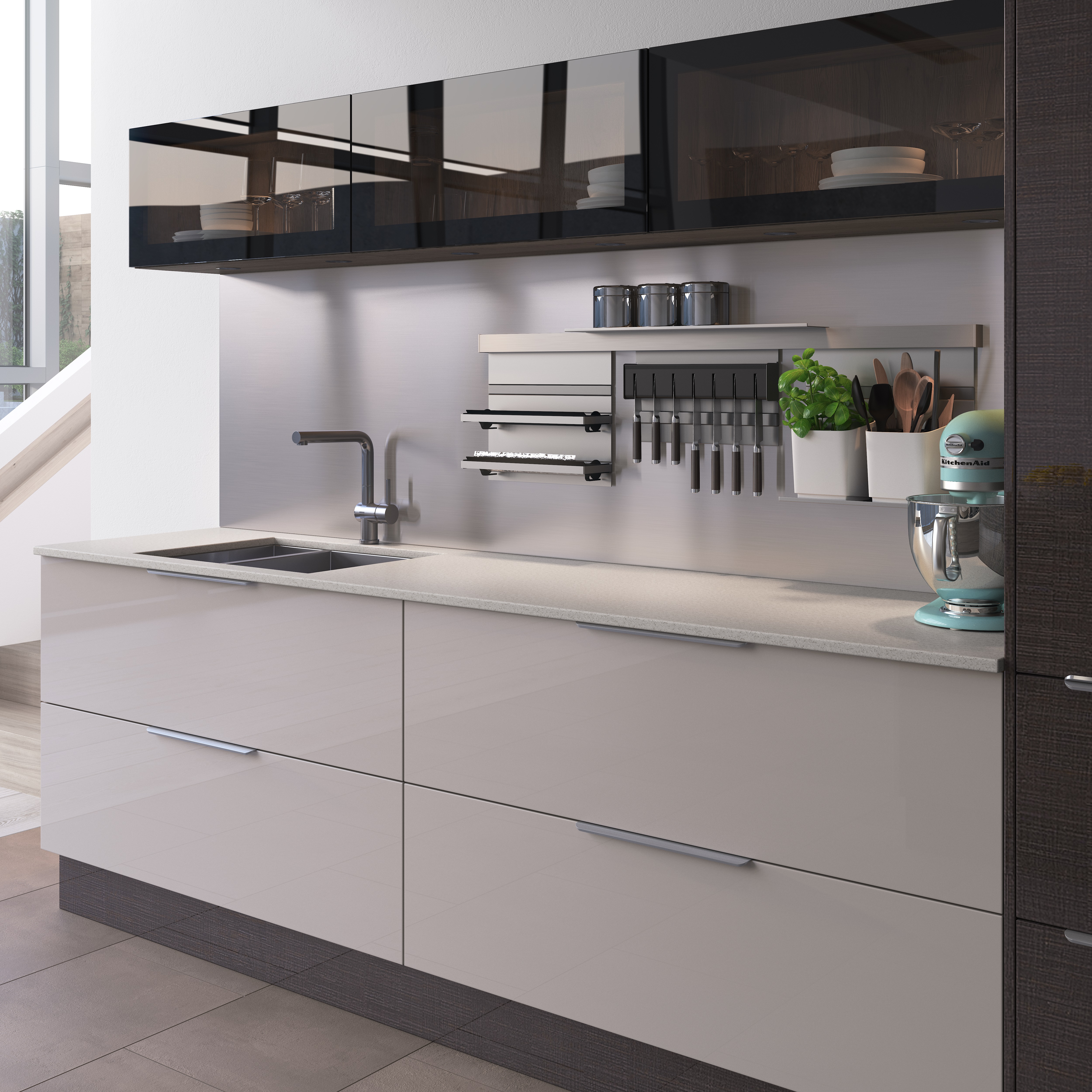
Great kitchen storage ideas are more important than ever in long, narrow kitchens. Where space is at a premium, make the most of every inch by choosing large pan drawers to optimise space. Usually better suited to narrow layouts where doors get in the way, drawers fit in far more than standard base units.
"Try creating some open shelving units to display utensils or crockery as this will keep the space feeling open but also mean you have adequate space in your galley kitchen to store essentials and appliances," suggests Jen Nash.
15. Add a splash of colour to a galley kitchen
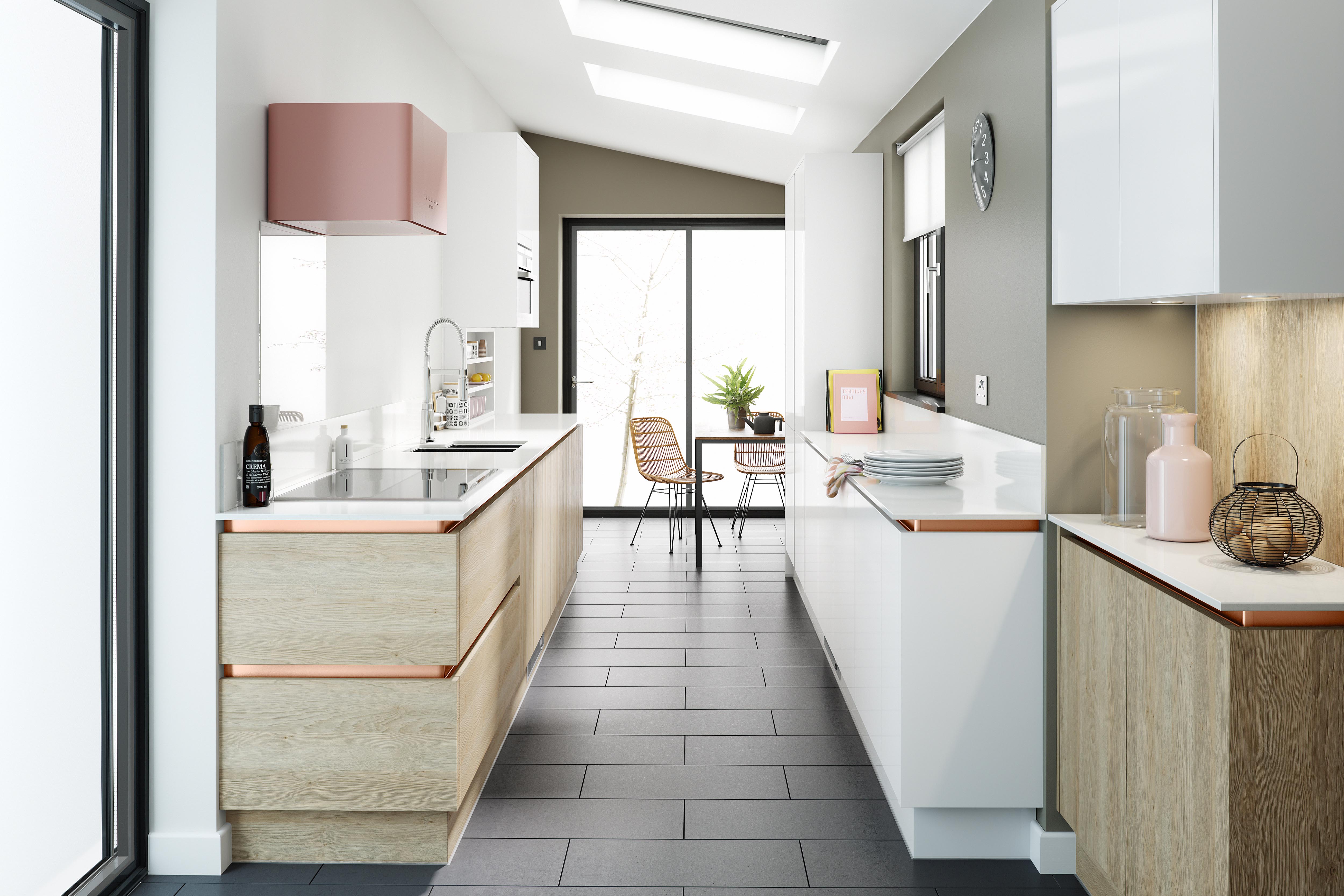
Don't forget to have fun with you kitchen design, it's a whole new space for letting your personality shine in practical ways, so play around with your kitchen wall colour ideas and think about how you can inject a little individuality into the space.
"Consider using light-coloured finishes to encourage brightness into your galley kitchen – imagine colours like soft pastels, beiges and whites that will reflect natural light, creating a brighter space,“ says Jen Nash.
This beautiful space brings together a selection of soft pastel shades with natural wood finishes.
FAQs
What is the best distance between kitchen units?
In a galley kitchen, in order to provide a a comfortable space for people to pass through while the cook is at work, you want to aim for a minimum distance of 1.2m between the runs of cabinets.
You should be aware though that you also want to avoid too much space between units as this can affect how efficiently the kitchen works. Try not to go wider than 2m.
Where should appliances be placed in a galley kitchen?
For a galley kitchen to work from a practical perspective, careful thought needs to be given to the location of the main appliances. You need to think about how your layout will help movement between the fridge, cooker (or oven and hob), sink and dishwasher.
There are no hard and fast rules here, but it can help to bear in mind the 'kitchen triangle' which suggests you should position the hob, sink and fridge in a rough triangle shape.
It can be a good idea to place your main workspace, cooker and sink all on one side to avoid have to walk back and forth too often with hot liquids and so on.
If you currently have a one-wall kitchen and could do with extra workspace or storage, do consider how kitchen island ideas could help to give your space a boost. Islands aren't just for large kitchens and come in all kinds of configurations meaning homeowners need not feel restricted.
Natasha was Homebuilding & Renovating’s Associate Content Editor and was a member of the Homebuilding team for over two decades. In her role on Homebuilding & Renovating she imparted her knowledge on a wide range of renovation topics, from window condensation to renovating bathrooms, to removing walls and adding an extension. She continues to write for Homebuilding on these topics, and more. An experienced journalist and renovation expert, she also writes for a number of other homes titles, including Homes & Gardens and Ideal Homes. Over the years Natasha has renovated and carried out a side extension to a Victorian terrace. She is currently living in the rural Edwardian cottage she renovated and extended on a largely DIY basis, living on site for the duration of the project.

