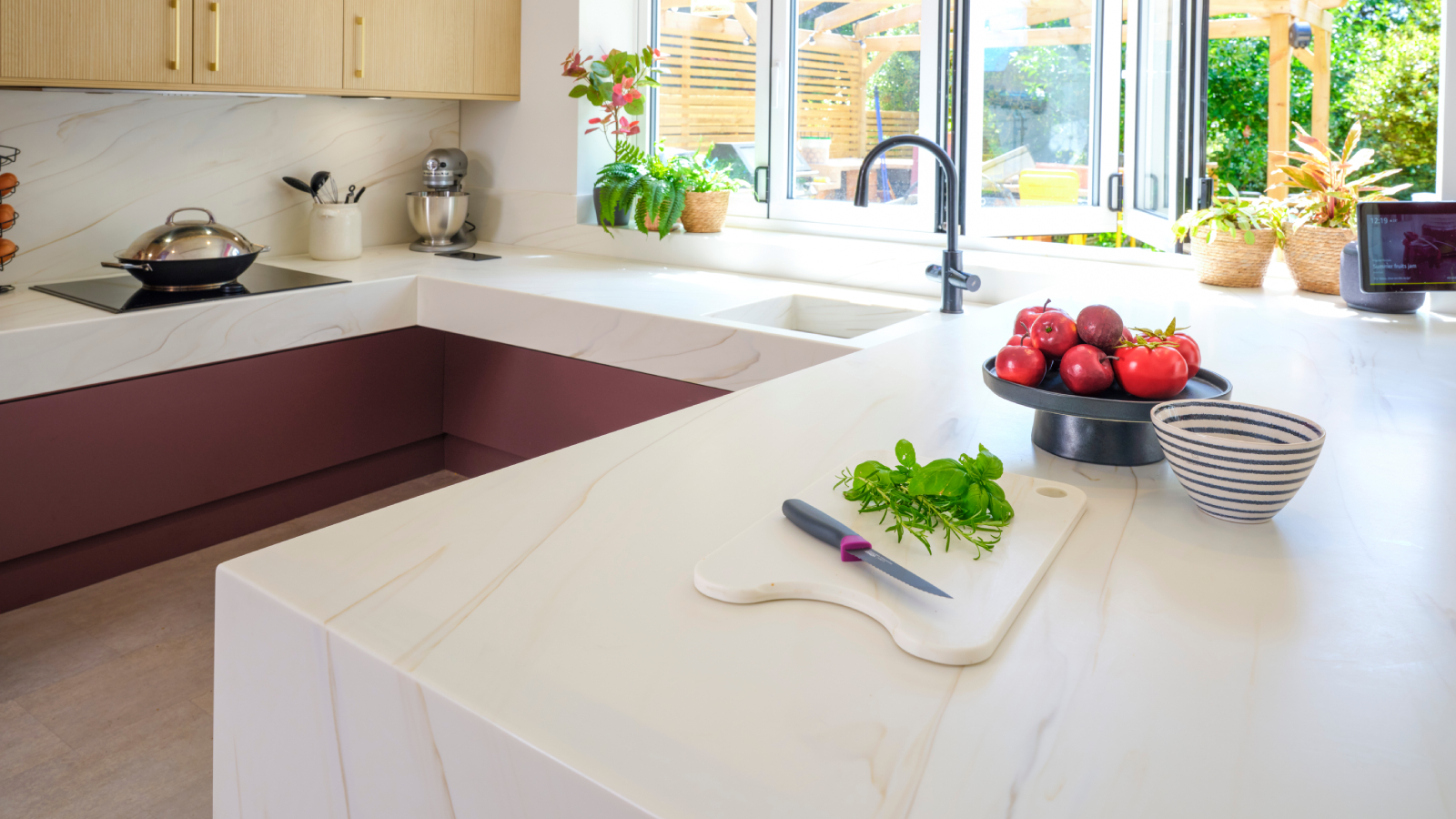Expert tips on getting the fundamentals of your bathroom design spot on
Well thought out bathroom design should cover everything from layout through to the walls, ceiling and floors. Here's what experts recommend you consider
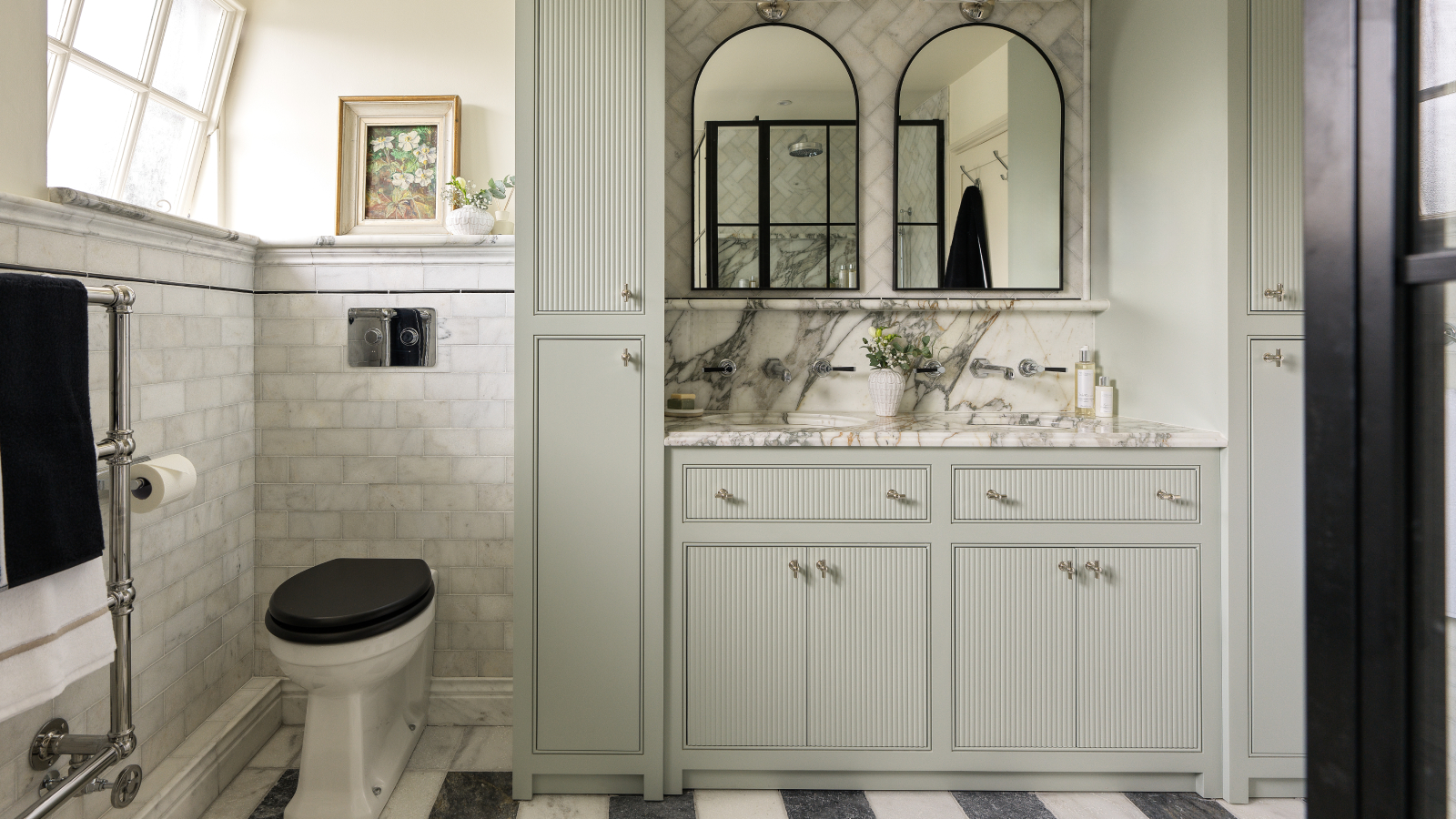
Bring your dream home to life with expert advice, how to guides and design inspiration. Sign up for our newsletter and get two free tickets to a Homebuilding & Renovating Show near you.
You are now subscribed
Your newsletter sign-up was successful
A successful bathroom design should leave you not only favouriting it as one of the best rooms in your house, but also as one where the functionality is top notch.
But, getting it right isn't just about what you see on the surface. Stylish sanitaryware goes a long way to creating a spa-like sanctuary, but if the fundamental basics aren't in place, your love of the space can quickly turn from hot to cold.
Knowing where to start and what you need to include in your bathroom design will make all the difference which is why we've spoken to some of our favourite bathroom designers to find out what makes a good bathroom design a great one.
1. Where to start
When it comes bathroom design, don't just think about how you use a bathroom now suggests Barrie Cutchie, design director at BC Designs. "Instead, think about how you’d like to use it in the future and use that as your starting point."
Whether you're planning a design for a self build or renovating a bathroom, there are a number of key considerations you can take into account. Top of the list? Who will use the space. This will fundamentally impact the final choices, as ensuite bathroom ideas for example should, and will be, very different to the products or layout you pick when considering family bathroom design.
Create a Pinterest board with the styles and ideas you like, and decide on your key objectives. Are you looking for practicality or a more luxurious feel? Write a brief for your space, even if you're not using a bathroom design professional, and make sure that your design meets this brief.

Barrie Cutchie founded British bathroom brand, BC Designs in 1999. An award-winning designer who has been at the forefront of bathroom design for over 30 years makes him an expert on getting your bathroom design right.
Designing your bathroom layout
“One of the most important things to consider in a bathroom is the layout, says Barrie. Getting it right from the start will mean that you have a bathroom that works for the whole family.
Bring your dream home to life with expert advice, how to guides and design inspiration. Sign up for our newsletter and get two free tickets to a Homebuilding & Renovating Show near you.
"Even if you plan on hiring a designer, you can start by checking the measurements of your bathroom and making a scale plan. Make sure you include elements that will affect your design, such as window positions and heights, external walls (as this will impact on your bathroom ventilation and drainage), and door openings.
Using a few sheets of graph paper or one of our favourite home design apps, play around, drawing out your bathroom layouts to scale, marking on any windows, doors, alcoves, sloping ceilings or bulkheads
"Then, create the main elements – a bath, shower cubicle, toilet, basic storage. Put them in all to scale," he says, "so that you can better see what works where. While the room size will dictate what is feasible, door and window positions will also impact what can be achieved."
Don't forget to check your soil pipe location
One of of the main influences on your layout will be the current or proposed position of your soil pipe as this will dictate where your toilet needs to sit.
"Protruding and visible pipes can really spoil the finished design of your bathroom so careful planning of pipework including the soil pipe, is essential," says Barrie.
"Depending on the layout of the property and where the existing soil pipes are, this can be an easy or challenging job. Fortunately, modern flexible pipes, different types of toilet and macerators provide plumbers with more options so there is nearly always a solution."
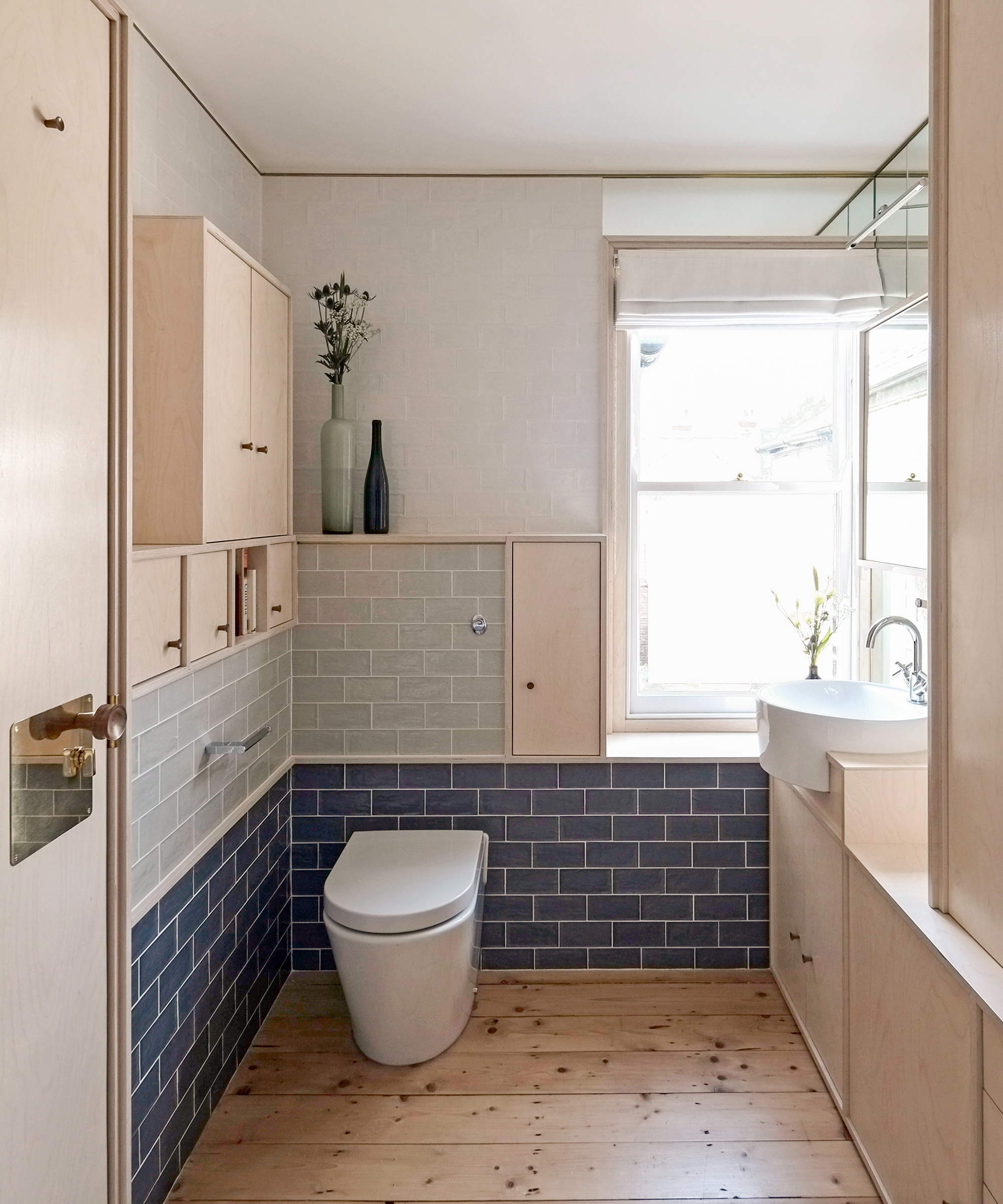
Recommended clearance spaces
“For a separate shower and bath, plus toilet and basin, you need a bathroom of at least 1.7m x 3m," says Barrie. "It might be that you have to compromise on a particular feature, but this doesn't mean dismissing it entirely," he adds.
"If you are set on a bath for example, it could be that you are able to maximise space by positioning it under a window or sloping roof, as not many other items work in these spaces."
- Bath: Aim for a bath height of between 500mm and 600mm. Allow for a minimum of 530mm side clearance.
- Basin: A height of between 760mm and 1,190mm tends to be comfortable for most adults. A clearance of at least 510mm is required to the front - more if possible. According to Victoria Plumb, the distance left to right (the span) should be at least 760mm.
- Shower: The minimum comfortable size for a shower enclosure is 760mm x 760mm. A clearance of at least 610mm is also required.
- Toilet: For close-coupled models, an overall toilet height of 595mm - 800mm suits most adults. The seat height should be 390mm - 460mm. The space around the toilet should be at least 760mm, with at least 510mm in front.
Choosing your sanitaryware
Deciding on the right sanitaryware for your bathroom will depend on the size and purpose of the room you're designing.
A full bathroom suite typically comprises shower, bath, toilet and sink(s). However, within each of those products, there's then another whole range of options on offer. Walk in shower or wet room? Freestanding or fitted bath? One sink or two, and so forth.
To help you get started, here are some tips relating to each different item so you can start to assess what is, or isn't possible when curating your bathroom design
Showers and enclosures
Bear in mind that shower enclosures with doors that swing open will need enough space around them for the door to open, and to allow you in and out. Enclosures with fixed glazed panels work well in small bathrooms – as do sliding shower doors.
If you're keen to incorporate a wet room into your bathroom design, remember that in an existing property, this may depend on there being sufficient space beneath the floorboards to fit the necessary hidden pipework. Always check with a professional before you start to avoid extra expense.
You'll also need to think about the best type of shower for your bathroom, as this will also influence your brassware choices which we'll come onto later.
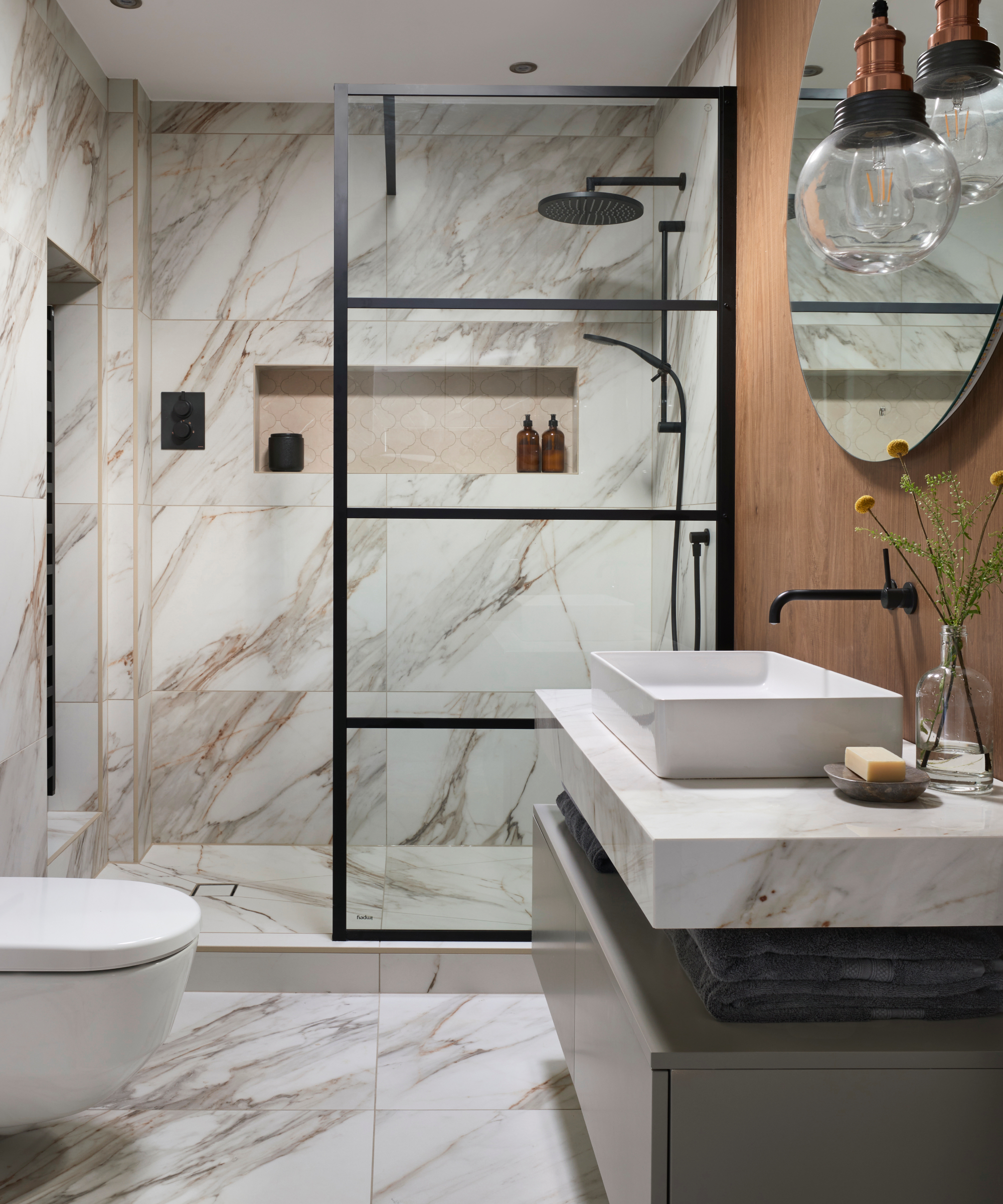
Selecting a bath
Although the standard bath size is 1700mm x 700mm, there are bigger and smaller sized baths available. You will also need to decide on the type of bath you prefer.
“Selecting a bath is never just about the shape you like. It affects how the entire bathroom works and how comfortable the room feels day after day," says Keeley Sutcliffe, design manager at BC Designs.
"The first decision is position. A bath needs clear space around it so you can walk, clean and reach the taps without strain. If it is pushed to one side or boxed in too tightly, the design loses impact and the user experience suffers.
"Proportion is the next filter," says Keeley. "A bath that is too large overwhelms circulation; one that is too small is rarely enjoyed. Length, depth and back angle determine how supportive it feels, so homeowners should look beyond headline measurements and test the internal shape.
"Material choice has a direct impact on performance," she adds. "Metal baths behave differently. Copper and brass warm quickly and maintain water temperature, which makes them especially comfortable in cooler bathrooms, and they develop natural patina that many homeowners value.
"Acrylic baths remain popular for standard installations," says Keeley, "but do not have the same heat-retention or structural solidity as engineered or metal models. They also aren’t great for anyone looking for a bath with eco credentials," she notes, "as acrylic is classed as single-use plastic.
"Style is the final layer," Keeley continies. "Slipper designs support the upper body and suit long soaks. Roll-top styles are traditional but can sit comfortably in contemporary spaces when paired with streamlined brassware.
"For modern schemes, thinner rims and clean linear silhouettes help keep the room feeling open. Homeowners who prefer built-in baths often choose them for the ledges they provide, but the boxing must be detailed correctly to avoid warping or movement over time," she warns.
Or perhaps a bath over shower idea is all you have space for. Either way, getting your bathroom design spot on is about making sure that space and product are perfectly aligned on all angles.
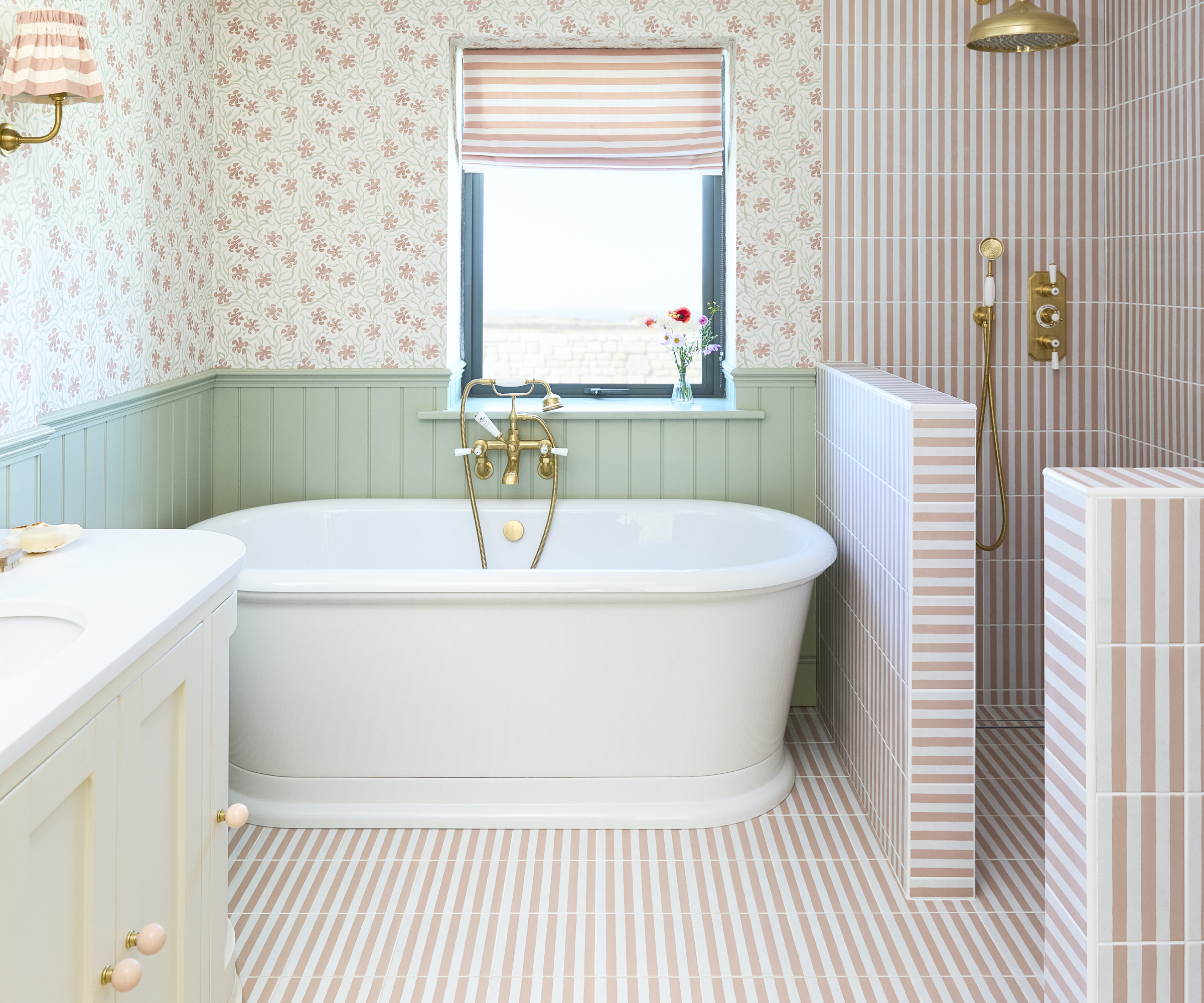
The best bathroom basins
Your bathroom sink will be one of the most used items in your bathroom design so it's important not to skimp on the size of your basin. In a busy home, adding two is also a good solution - particularly in a family bathroom where one sink may have to accommodate more than one pair of hands at any given time.
Wall-mounted basins, or semi-pedestal designs, can give the illusion of more floor space and also allow the basin to be set at a height that works well for you and your family. Full-pedestal basins tend to be cheaper and give a more traditional look.
If bathroom storage ideas are top of your wish list, you'll also need to decide if you want one that sits on the countertop or is recessed inside. Perhaps you prefer a more moulded finish or are keen to incorporate a more vintage style bathroom idea into the mix, by upcycling a cupboard into a vanity unit for example.
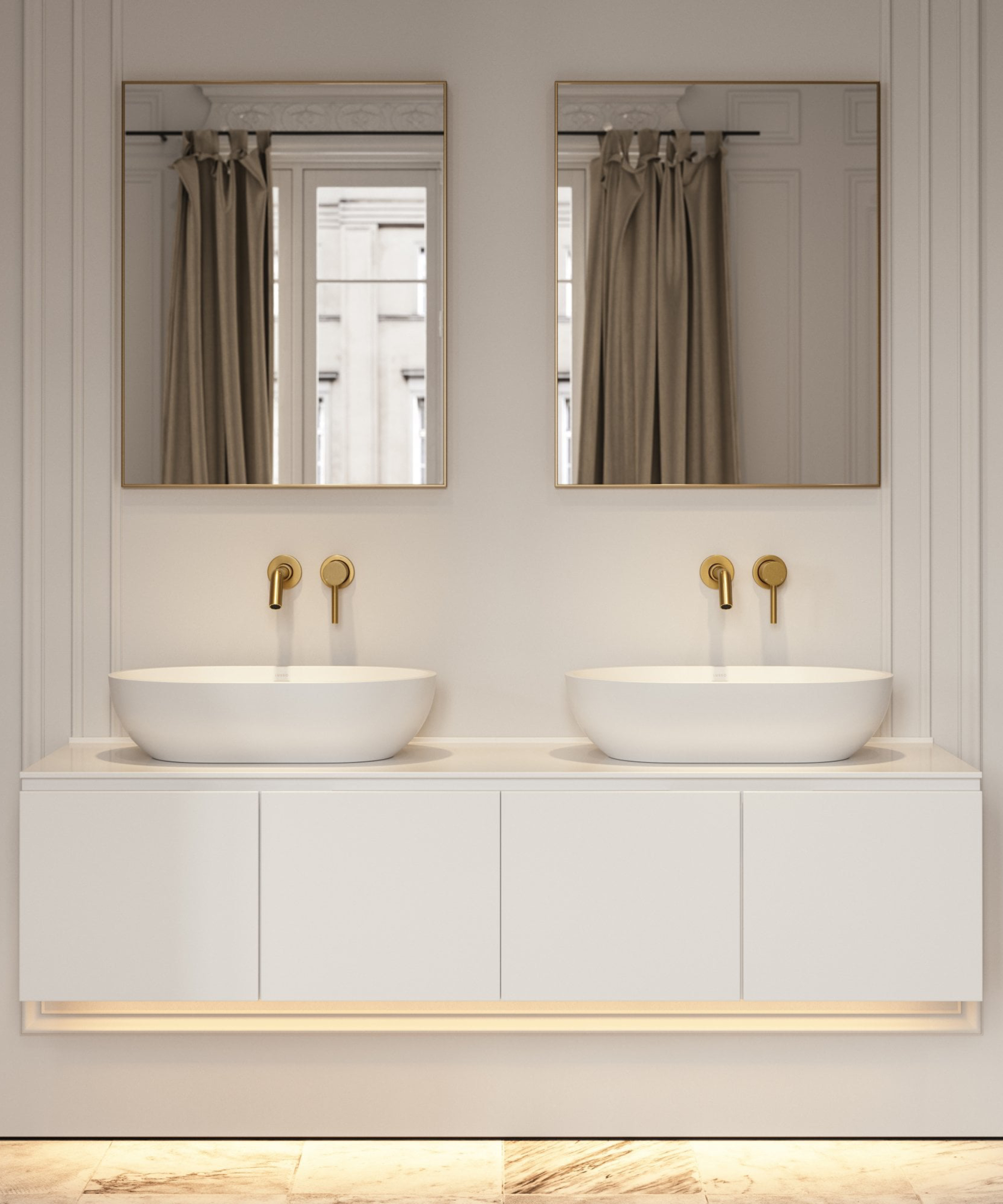

Keeley Sutcliffe is Brand Manager for award-winning British bathroom designers, BC Designs. Since 1999 the award winning company has been leading the way with its thoughtful, innovative and considered bathroom designs.
Shop for bathroom sanitaryware
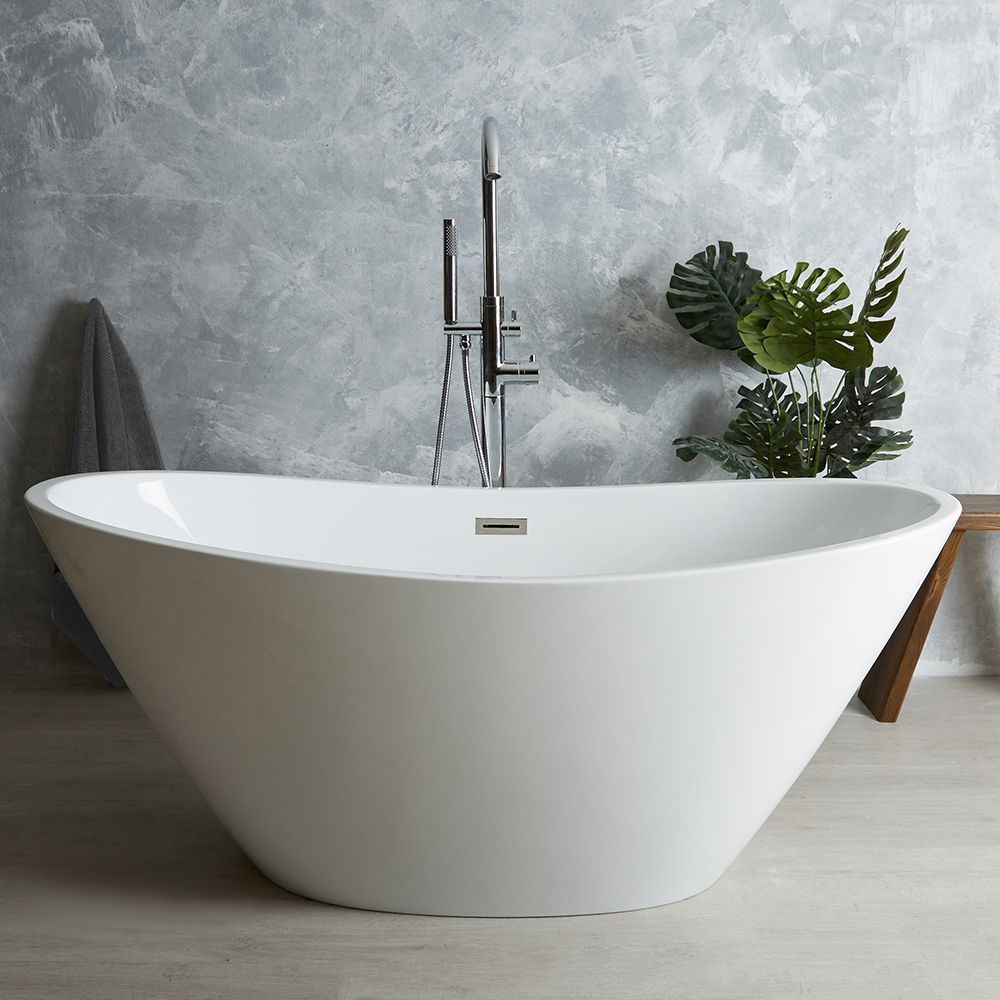
A modern take on a traditional slipper bath in a choice of size and overflow finish
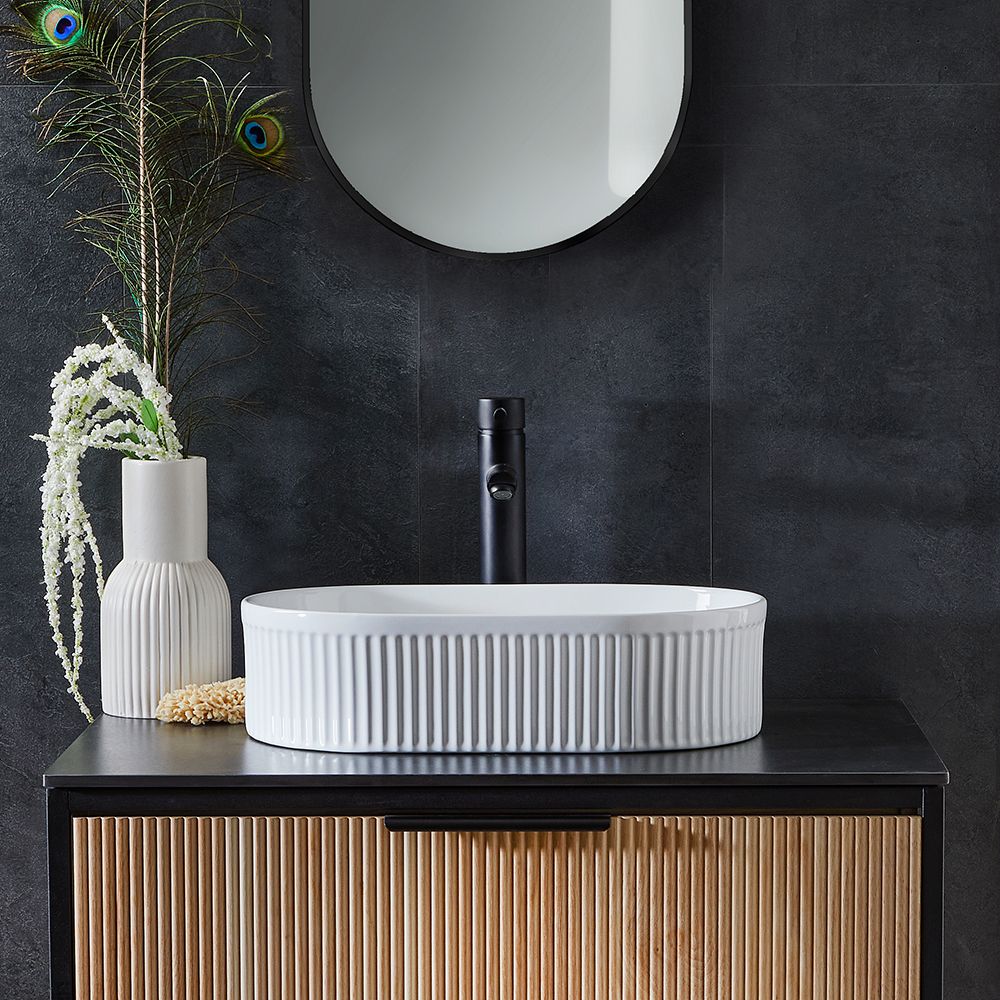
An on trend fluted finish countertop mounted bathroom sink
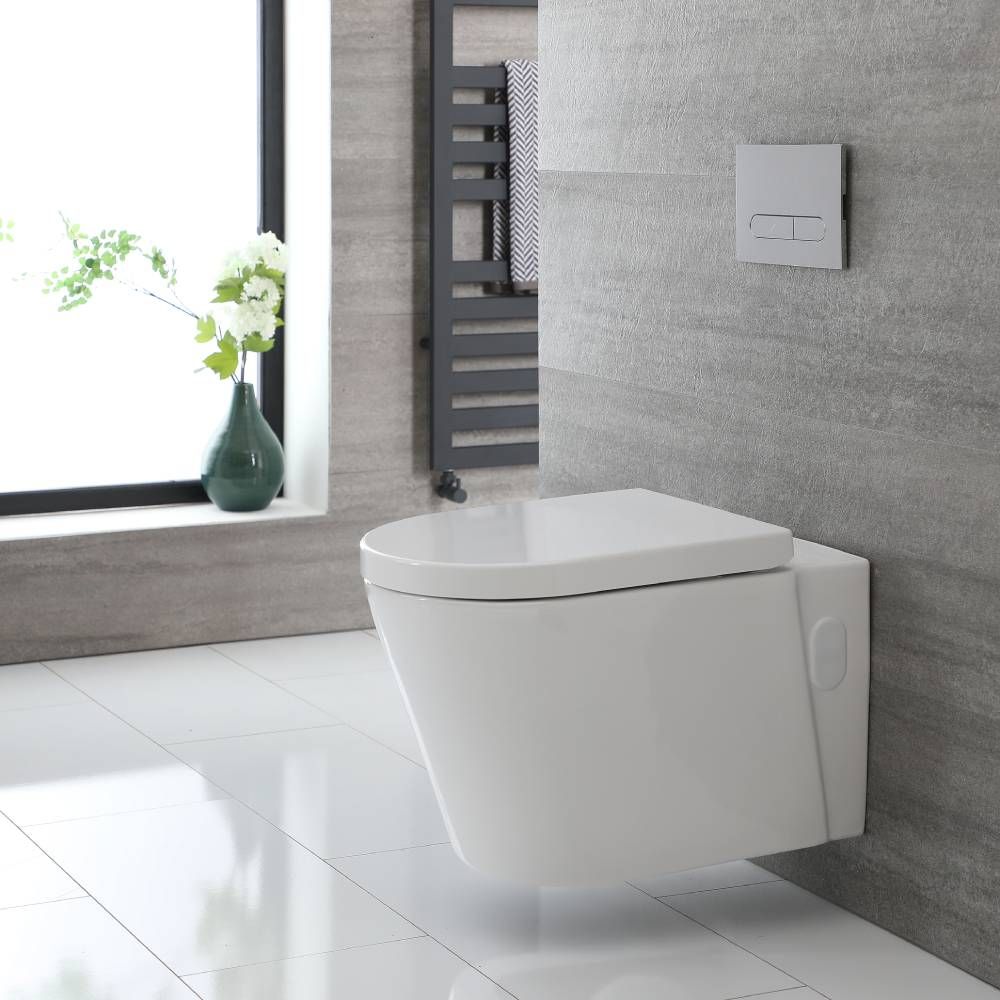
Opt for a wall hung toilet with concealed cistern for a neat finish in your bathroom design
Understand what's involved when selecting brassware
While your sanitaryware choices are important in bathroom design, your choice of brassware can also make the difference in bathroom design ideas that don't just look finished, but also produce the water you need.
As with other elements of your bathroom design, it's a process that needs to start much earlier on in the journey and isn't just about gold vs chrome.
“Brassware is only as good as the system feeding it. Before looking at finishes or style, homeowners need to understand the water pressure available in the house and whether the current boiler and pipework can deliver the performance they expect," explains Keeley Sutcliffe.
"For example, a tap or shower valve designed for high pressure will never operate properly on a gravity-fed system, no matter how well it is installed. Flow will be weak, temperature may fluctuate and the user experience will fall far short of what the brassware is engineered to provide," she says.
"The first step is identifying the existing setup and the type of boiler you have, whether this is a combi boiler, an unvented cylinder, or a gravity system with a cold-water tank," advises Keeley, as this will affect the type of fitting you choose.
"Combi boilers can supply good pressure for taps and showers, but only if they are appropriately sized for the property. Large rainfall heads demand a generous flow rate, and some older combis simply cannot sustain this," she warns.
"Unvented cylinders usually offer stronger, more consistent pressure, making them well suited to contemporary brassware and multi-outlet showers, while gravity-fed systems often need a pump to achieve reliable performance, particularly if the shower is positioned at a higher level than the tank," she adds.
It will also impact the type of tap you choose for your freestanding bath ideas if this will form part of your bathroom design. "Pairing low-pressure brassware with a voluminous bath is one of the most common mismatches we see," notes Keeley.
Shower valves also require particular attention, making it important for you to understand that the product you choose matches the system you have.
And then, last but not least, the finish you choose needs to match the overall theme of your bathroom design. Will you pick chrome or do you prefer a more luxurious finish in the form of matt gold or shiny brass? Or perhaps you prefer more modern bathroom ideas with contemporary black. Either way, make how your brassware works is tackled alongside how it looks.
Including bathroom storage in your design
While your bathroom storage ideas will vary depending on the size and purpose of your bathroom, "storage is often the element that determines whether a bathroom feels calm or chaotic, yet it is usually considered far too late in the design process," says Richard Eaton, design manager at Tissino.
"The most successful schemes begin by understanding what actually needs to be stored and how the room is used day to day. Once those patterns are clear, the layout can be shaped around the points of daily interaction – the basin, the shower and the spaces where people naturally pause," he suggests.
"The key is to build storage into the architecture rather than treating it as an add-on. The most effective storage often comes from spaces that would otherwise be wasted. Voids beside cisterns, unused corners and areas within stud walls can be repurposed into slim pull-outs, or discreet cupboards that hold everyday items without interrupting the architecture," says Richard.
"Even small ledges created by boxing in pipework can be designed to support decorative objects or folded towels when handled thoughtfully.
"The balance comes from proportion and purpose," he adds. "When homeowners think early about what needs to be hidden, what should remain easily accessible and how each piece of furniture affects the visual weight of the room, the bathroom feels more composed and easier to live with."
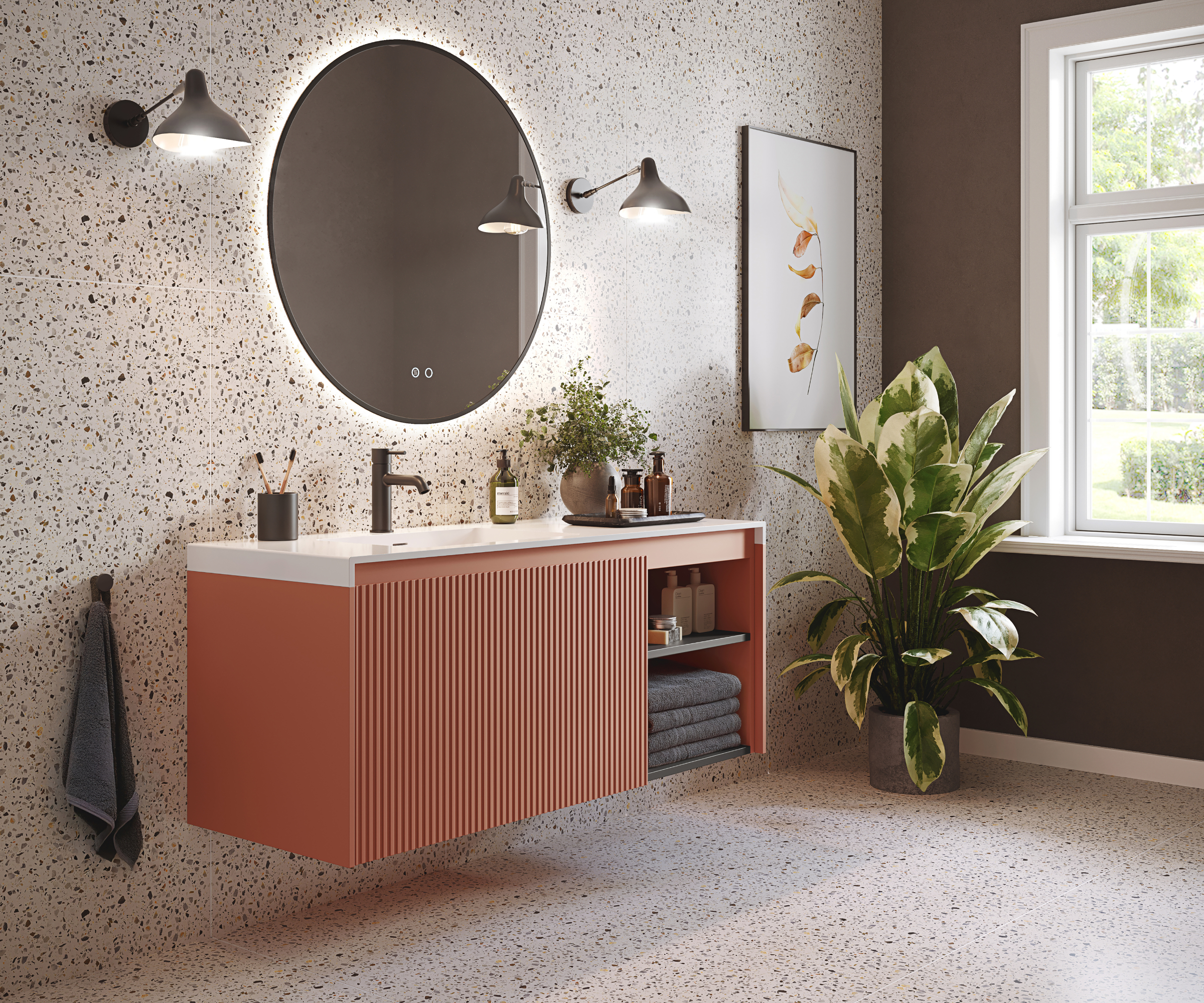
Bathroom flooring options
There are several questions to ask yourself when looking at bathroom flooring ideas. Is my choice water resistant, easy to clean and maintain, will it be warm underfoot and is it non-slip?
Good bathroom flooring options include natural stone tiles, porcelain and ceramic, rubber flooring, vinyl and linoleum and even engineered timber – providing it has been properly acclimatised.
But, what comes first is ensuring that the sub floor is in good condition. When remodelling a bathroom, you may find that the existing floor requires some preparation. Timber floor joists should be sound and capable of withstanding the weight of new sanitaryware, or heavy stone tiles.
This might mean the joists need to be reinforced with extra timber and noggins. Adding in extra noggins overcomes the potential for large format stone tiles to crack.
Using an anti-fracture or uncoupling matting underneath new floor tiles is also a good idea if you are concerned about tiles cracking due to movement within the floor.
Uneven concrete floors can be remedied with a self-levelling compound.
"A successful wet room for example, relies on what happens long before the tiles are seen," confirms Grazzie Wilson, creative director at Ca'Pietra.
"Waterproofing, substrate preparation and the drainage layout determine how the space performs over its lifetime. Once these technical foundations are secure, the tile becomes the expressive layer – a finish that can be simple, sculptural or richly detailed, depending on the character the homeowner wants to bring into the room.
"Large-format tiles can create a sense of continuity, but only when the build-up allows for accurate alignment around corners, channels and edges," she explains.
"Maintenance should always be part of the decision-making process, when designing a bathroom," Grazzie continues. "Porcelain offers ease because of its density and resistance to daily wear, while stone develops character as it ages. In hard-water areas, homeowners may prefer denser surfaces that resist limescale, particularly near showers and baths where splash patterns are more consistent."
And finally, with flooring, slip resistance is key.
“Slip resistance is one of the most important yet least understood parts of bathroom tile specification," explains Grazzie. "Every floor tile is tested to determine how it behaves when wet, and those results guide where it should be used.
"In domestic bathrooms, the most common measure is the ‘R’ rating, assessed using a ramp test. It runs from R9 to R13. R9 indicates the least slip resistance and is generally suited to dry areas.
"R10 offers a reliable level of grip for standard bathroom floors where the space may be wet underfoot but is not subject to constant water flow," she says. "R11 and above are used where surface water is present more regularly, including some wet rooms, entries to showers and areas where the slope directs water across the tile."

Grazzie Wilson is head of creative at tile company Ca'Pietra and is known for her creative and stylish approach. Offering consistently stylish and innovative solutions to tile and bathroom design has made her one of the most well-known and admired names in the industry.
Heating a bathroom
When considering your choices for heating a bathroom, radiators are an easy and cost-effective solution but when looking at the best bathroom radiators you will need to decide whether you want it to double up as a towel rail, or whether you will have a separate heated towel warmer.
This may also depend on how much heat you need to effectively warm the space. Working out what your space needs is covered in more detail in our article on what are BTUs.
A heated towel rail is a must if you want warm, dry towels - even in rooms with underfloor heating. It is wise to fit an electric, or dual fuel, towel rail that can be turned on even when your heating is off.
Try this Milano Artle Dual Fuel Anthracite Straight Heated Towel Rail from The Big Bathroom Shop, if a dual option is for you.
Underfloor heating is the perfect partner for hard, tiled floors - and is perfect in wet rooms and walk-in showers where it speeds up the drying out process of the floor.
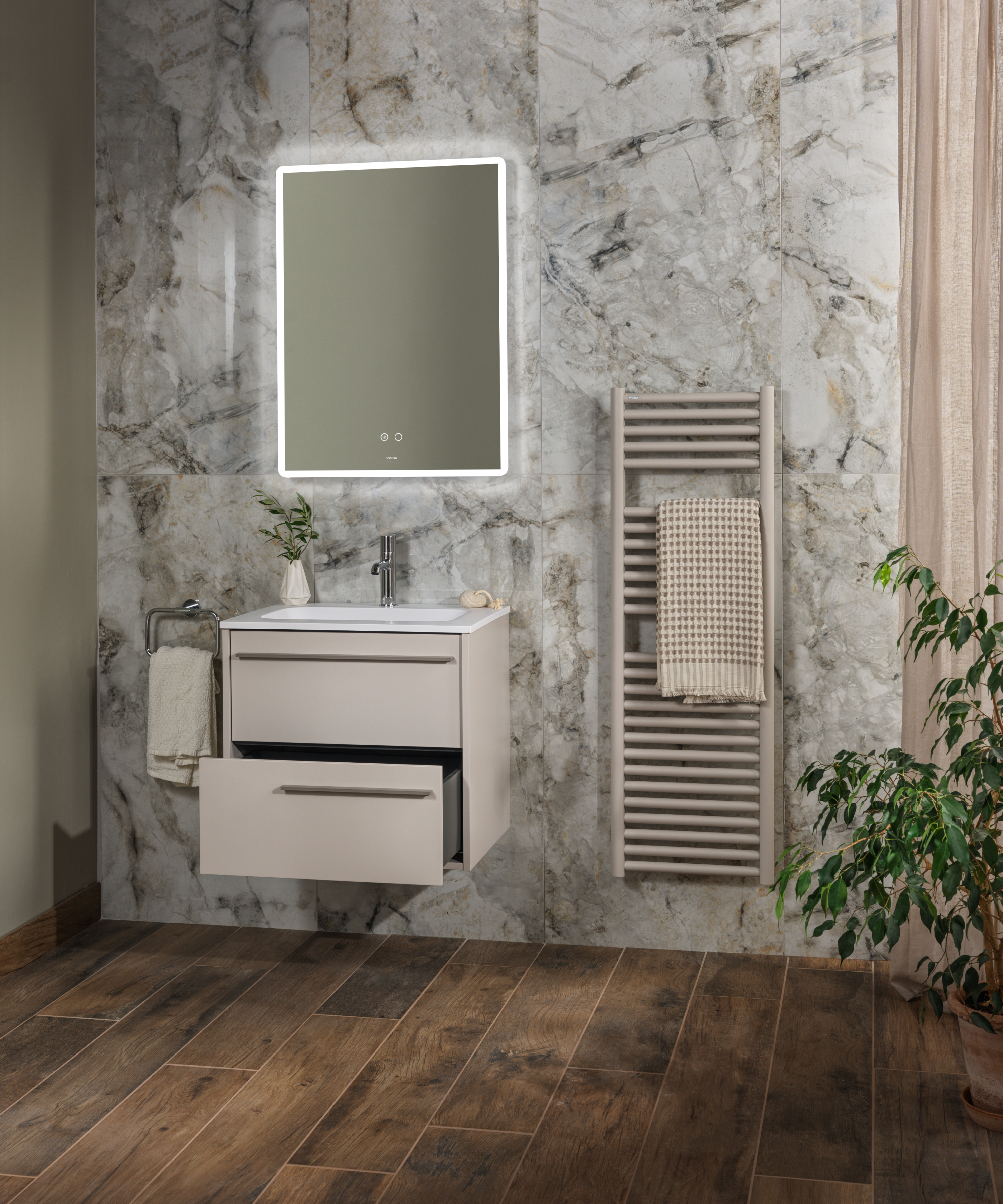
Picking bathroom wall finishes
Although tiles are the traditional – and still most popular – way of protecting the walls from water in a bathroom, these are not the only option.
If you do choose to tile the walls and are on a budget, consider tiling only the areas most exposed to water - such as the area around the shower and bath. There are also plenty of options when it comes to bathroom splashback ideas that could help add an additional feature to your overall design.
Bathroom panelling ideas are another option in your bathroom design. Wall panels, such as this Nes Home PVC Wall Panel Carrara Gold Marble panel from B&Q, are an increasingly sought-after method of protecting walls, being easy-to-clean and avoiding the need to find out the best ways for cleaning grout.
Another popular alternative to tiles is to fix glass or perspex panels over a painted or wallpapered wall, although wallpaper in a bathroom is a viable option if you choose the right product, application method and location for using your bathroom wallpaper ideas.
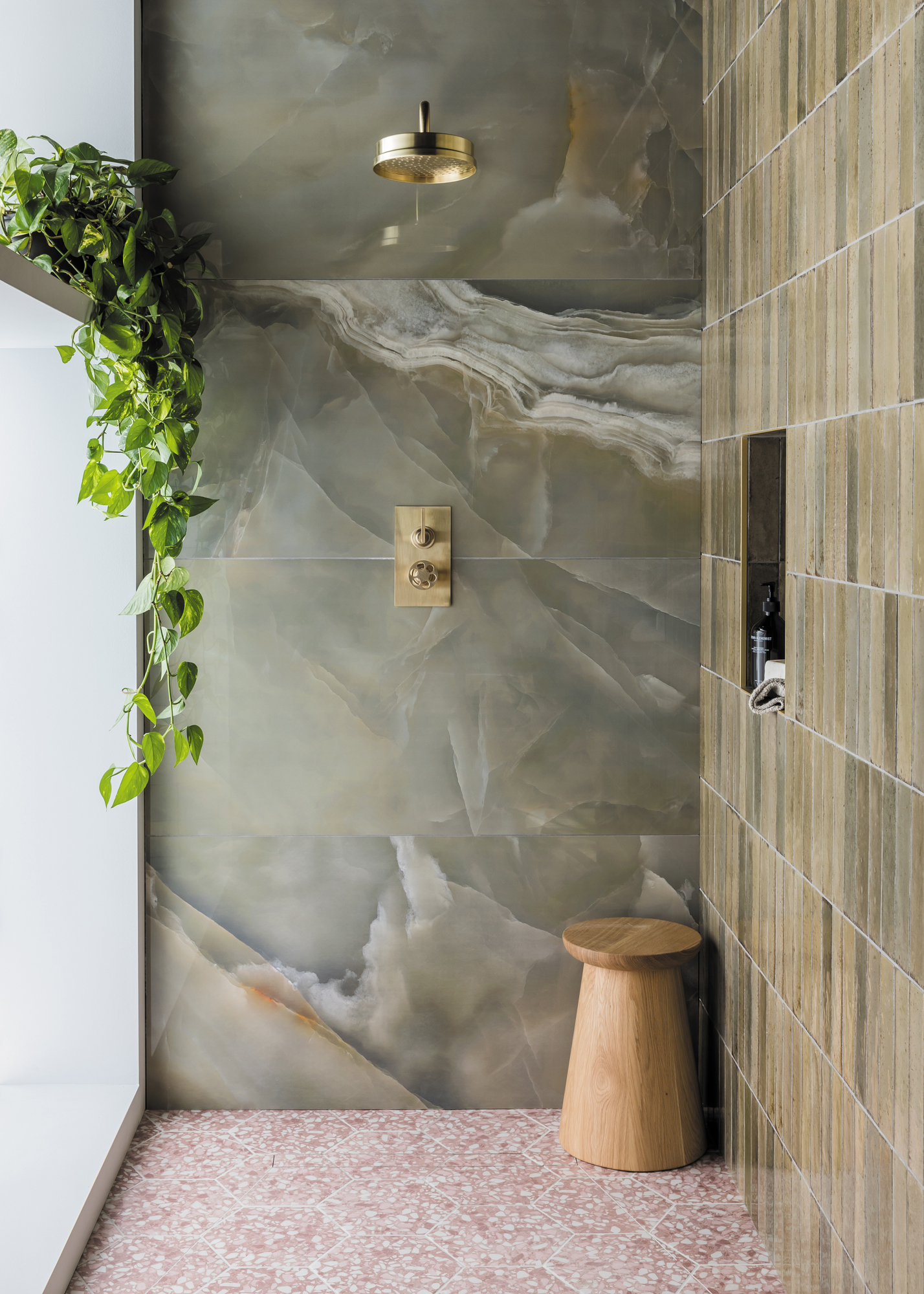
Bathroom paint
When decorating a bathroom it's essential to choose a specialised paint product. The best bathroom paint should allow for breathable walls, preventing moisture from the air becoming trapped and inhibiting the growth of mould and damp in the walls.
Calming, natural colours work particularly well for your bathroom colour choices. From green bathroom ideas through to water-reminiscent blues, the right choice of colour will help foster a relaxing feel in your space.
Getting your bathroom lighting right
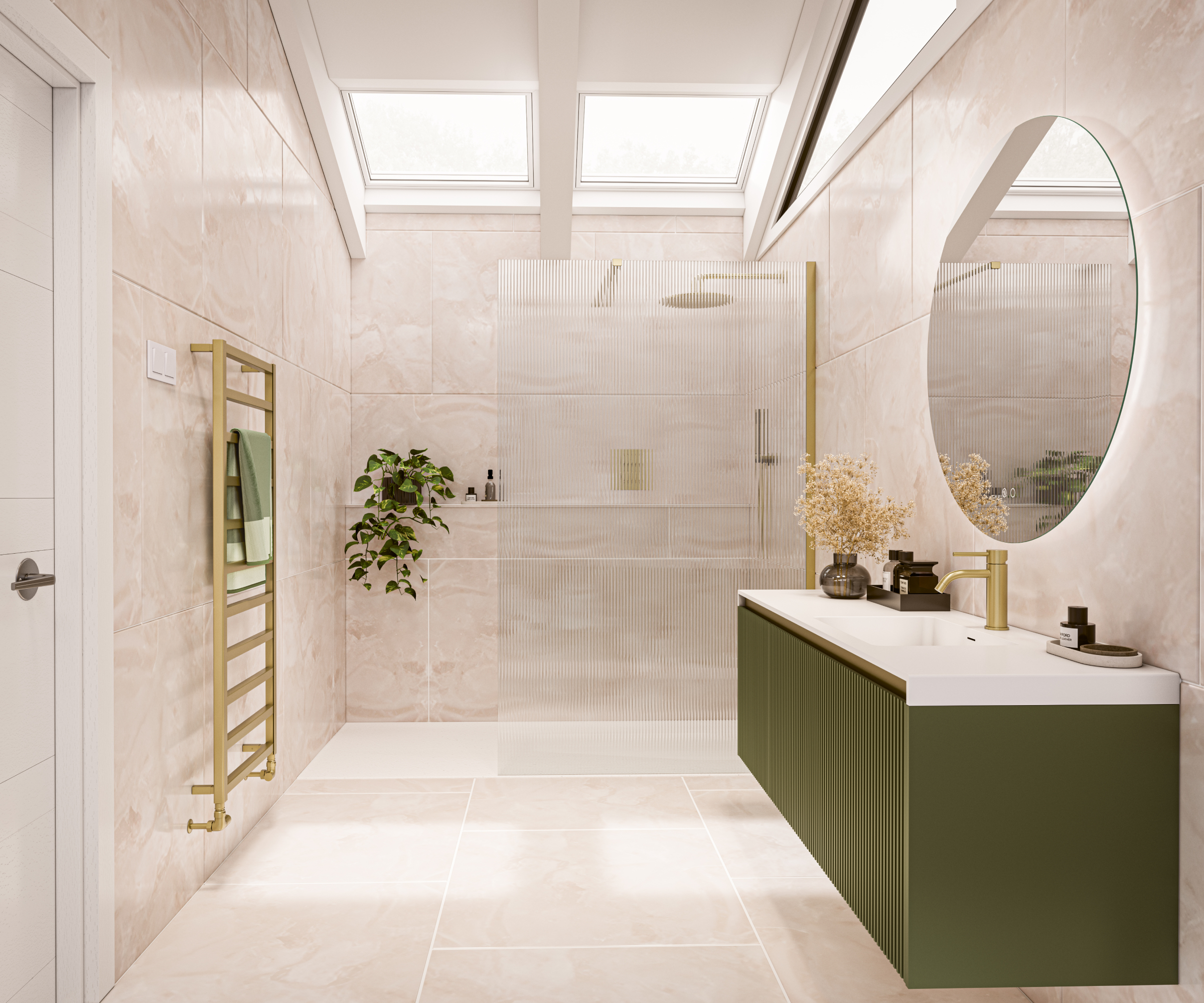
Once you know the layout of the bathroom, you can plan your bathroom lighting ideas, taking into account any features you want to highlight, as well as how much natural light enters the room.
A combination of downlighters (for general background lighting), task lighting (bathroom mirrors with lights, for example) and accent lighting (such as spots directed at features of note) works well. You might also consider some feature lighting set into the floor around the bath.
When it comes to Building Regulations, the bathroom is split into zones and the Ingress Protection (IP) rating of the lighting you choose should reflect the zone that it will be used in.
Zone 0, for example, is the closed to a water source, such as within a shower enclosure. B&Q have an extensive range of bathroom lighting if you're looking for some ideas to start your scheme.
FAQS
Do I need a bathroom designer?
Although it's entirely possible to design your bathroom yourself, it's important not to underestimate the value of speaking to a professional who lives and breathes bathrooms every day.
“A bathroom retailer can be worth their weight in gold as they have a wealth of knowledge on how to make elements work together, as well as maximise the layout to its full potential," advises Barrie Cutchie.
From knowing the latest products to making suggestions for bathroom colour ideas you may not have considered, visiting a showroom will undoubtedly provide you with more ideas than you started out with.
Can I fit my own bathroom?
Many people choose to fit their bathrooms on a DIY basis. Jobs that are easy to undertake without the help of the professionals include removal of the old sanitaryware and tiles. Decorating jobs such as painting and tiling are also popular DIY jobs and doing these tasks yourself will save on your bathroom costs.
Certain aspects of plumbing and electrical work will need to be carried out by a professional, whilst other jobs can be done by a proficient DIYer. Some bathroom fitters are skilled in every aspect of bathroom installation including plumbing, electrics and tiling.
As well as knowing how to design your bathroom, it's also good to avoid common bathroom design mistakes.
“One thing we always advise not to do," says Barrie, "is place the toilet in direct view of the door leading into the bathroom. This can often be the first thing people can see and you can make a much better impression with a beautifully designed vanity unit that showcases the design of the room and makes it much more than a purely functional space.
“A big issue we also see," he adds, "is people overspending. It is actually easy to do but is one of the major pitfalls when it comes to having a new bathroom. To ensure you don’t run over your budgeted bathroom renovation costs we recommend adding an extra 20 per cent to your budget as a contingency, just in case."

Sarah is Homebuilding & Renovating’s Assistant Editor and joined the team in 2024. An established homes and interiors writer, Sarah has renovated and extended a number of properties, including a listing building and renovation project that featured on Grand Designs. Although she said she would never buy a listed property again, she has recently purchased a Grade II listed apartment. As it had already been professionally renovated, she has instead set her sights on tackling some changes to improve the building’s energy efficiency, as well as adding some personal touches to the interior.
