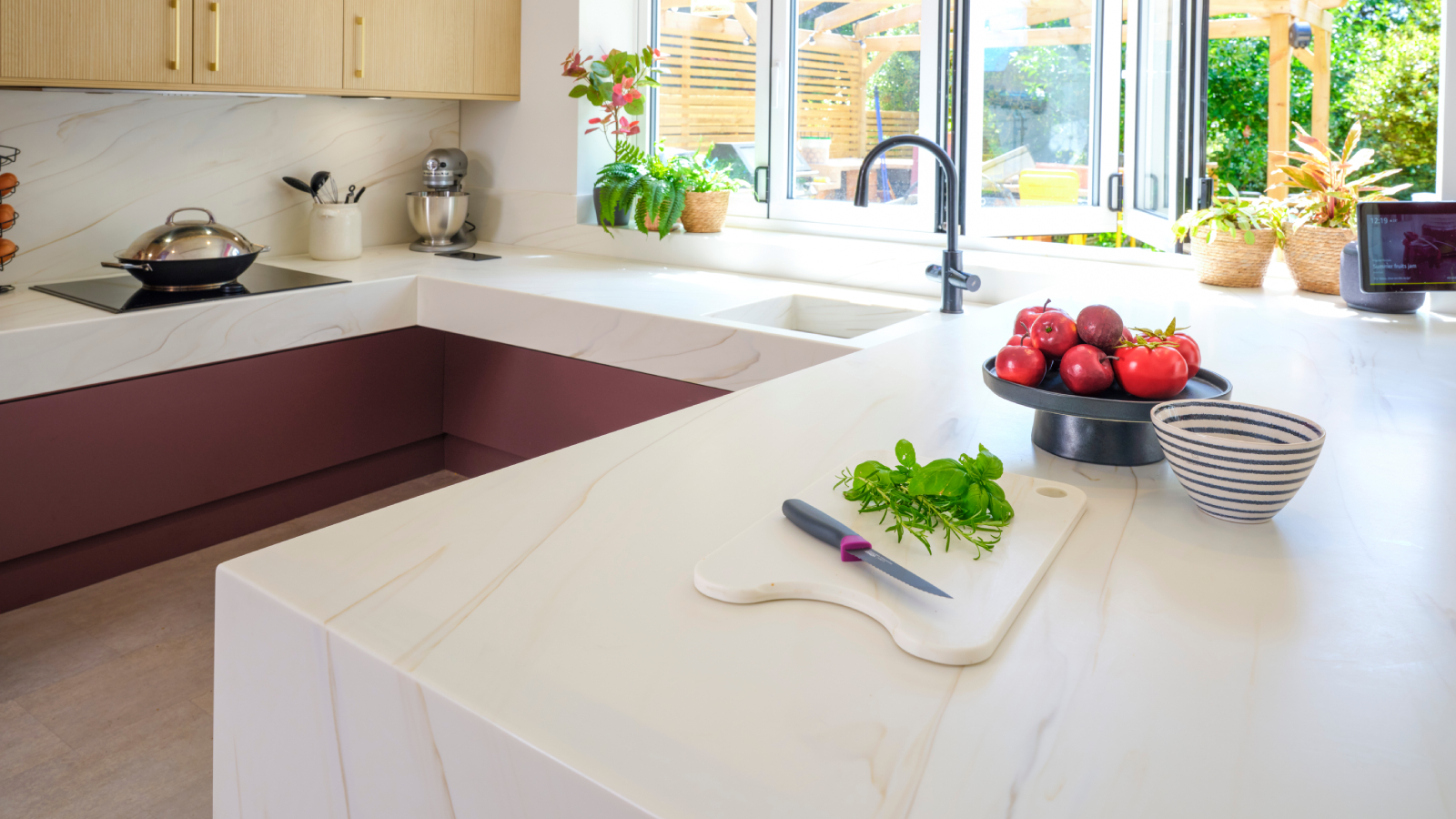12 breakfast bar ideas for the perfect seating spot
Searching for breakfast bar ideas? You're in the right place. From standalone solutions to stylish stools we've got 12 ideas for creating the perfect perch
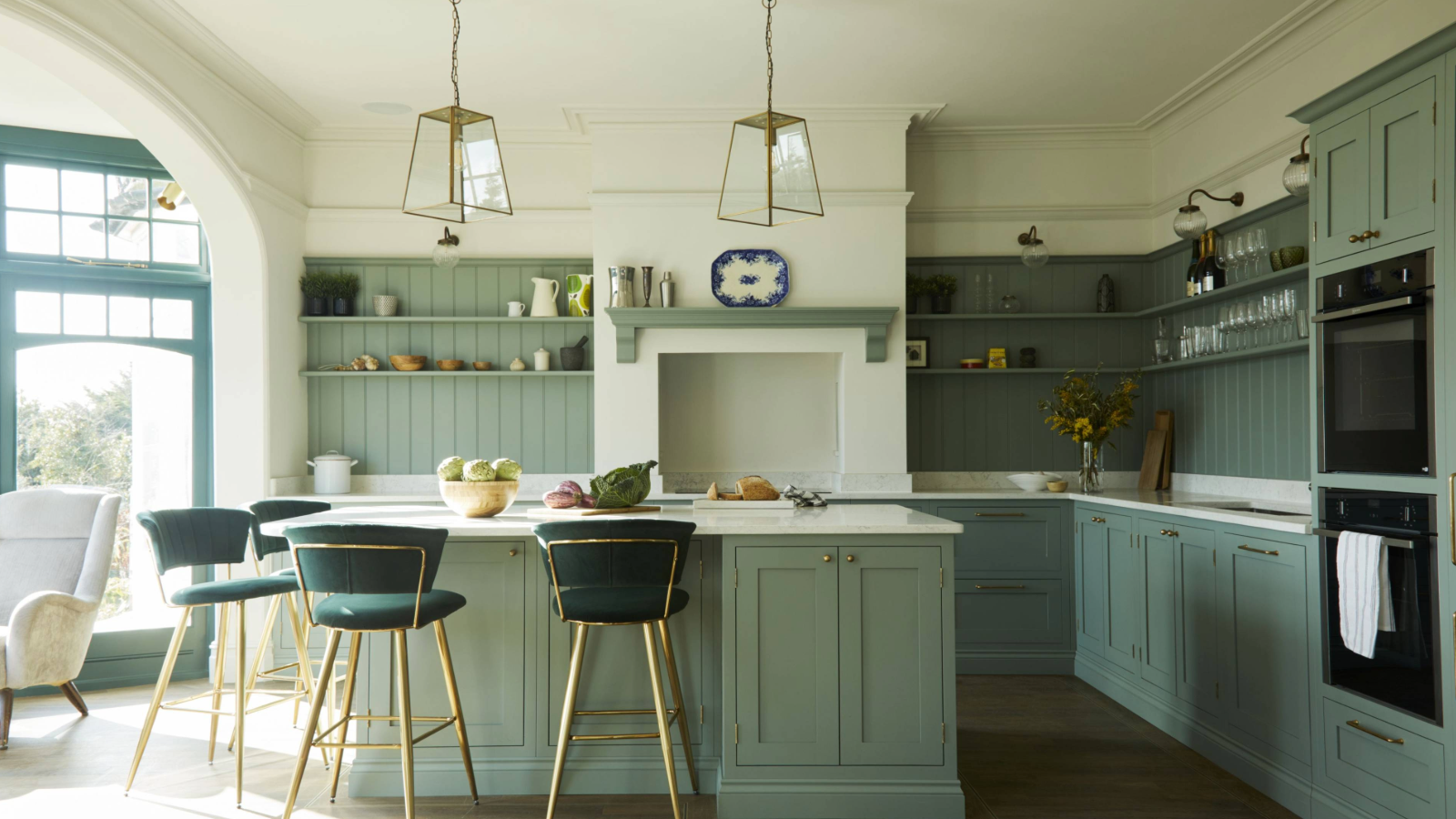
- 1. Choose a contrasting breakfast bar shape
- 2. Pick pretty patterns for your bar stools
- 3. Go for a floating-style breakfast bar
- 4. Extend your kitchen worktop
- 5. Create a full-size breakfast bar island
- 6. Add artwork if your breakfast bar idea is wall-facing
- 7. Include sockets underneath
- 8. Position a skylight above your breakfast bar
- 9. Pair a simple overhang with a stylish bar stool
- 10. Buy a standalone solution
- 11. Add fun with neon lighting
- 12. Use metallic finishes
- 13. Consider a curved breakfast bar
- How to choose a breakfast bar
Bring your dream home to life with expert advice, how to guides and design inspiration. Sign up for our newsletter and get two free tickets to a Homebuilding & Renovating Show near you.
You are now subscribed
Your newsletter sign-up was successful
Whether you're looking for a quick coffee spot, a convivial cocktail corner, or even somewhere for the whole family to eat, these breakfast bar ideas could be a valuable addition to your home and lifestyle.
When it comes to designing a kitchen, breakfast bars provide a solution for far more than their name suggests. As the way we live and use our homes continues to evolve, long gone are the days of formal dining rooms and lengthy repasts which required a larger, and usually separate space.
From island ideas to standalone solutions we've rounded up a selection of the best breakfast bar ideas, so pull up a seat and find one that will work for your next new kitchen or renovation project.
1. Choose a contrasting breakfast bar shape
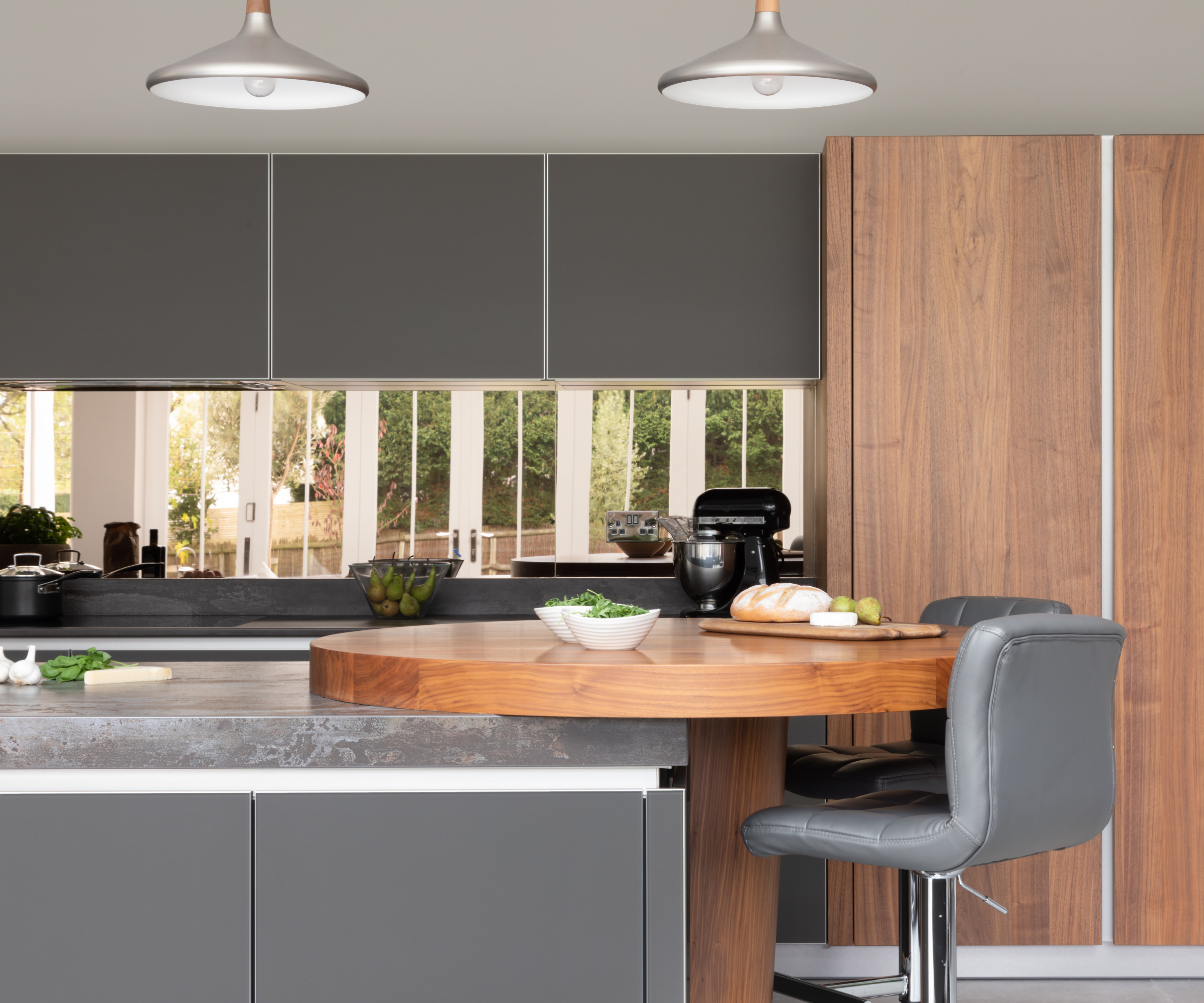
While breakfast bars were once seen as an add-on to a kitchen – and indeed, sometimes a small low-level shelf on a wall or an extra-long piece of worktop with a stool tucked underneath still suffices in smaller spaces – they are now also considered an integral element in many kitchen ideas.
For extra impact and prominence, choose a contrasting breakfast bar shape when it forms part of your kitchen island ideas. Instead of extending the island or incorporating seating either side, add a circular raised section at one end and bar stools coloured to match your kitchen cabinets.
As well as providing a striking design feature, it clearly marks the space out from the rest of the island and food preparation areas.
2. Pick pretty patterns for your bar stools
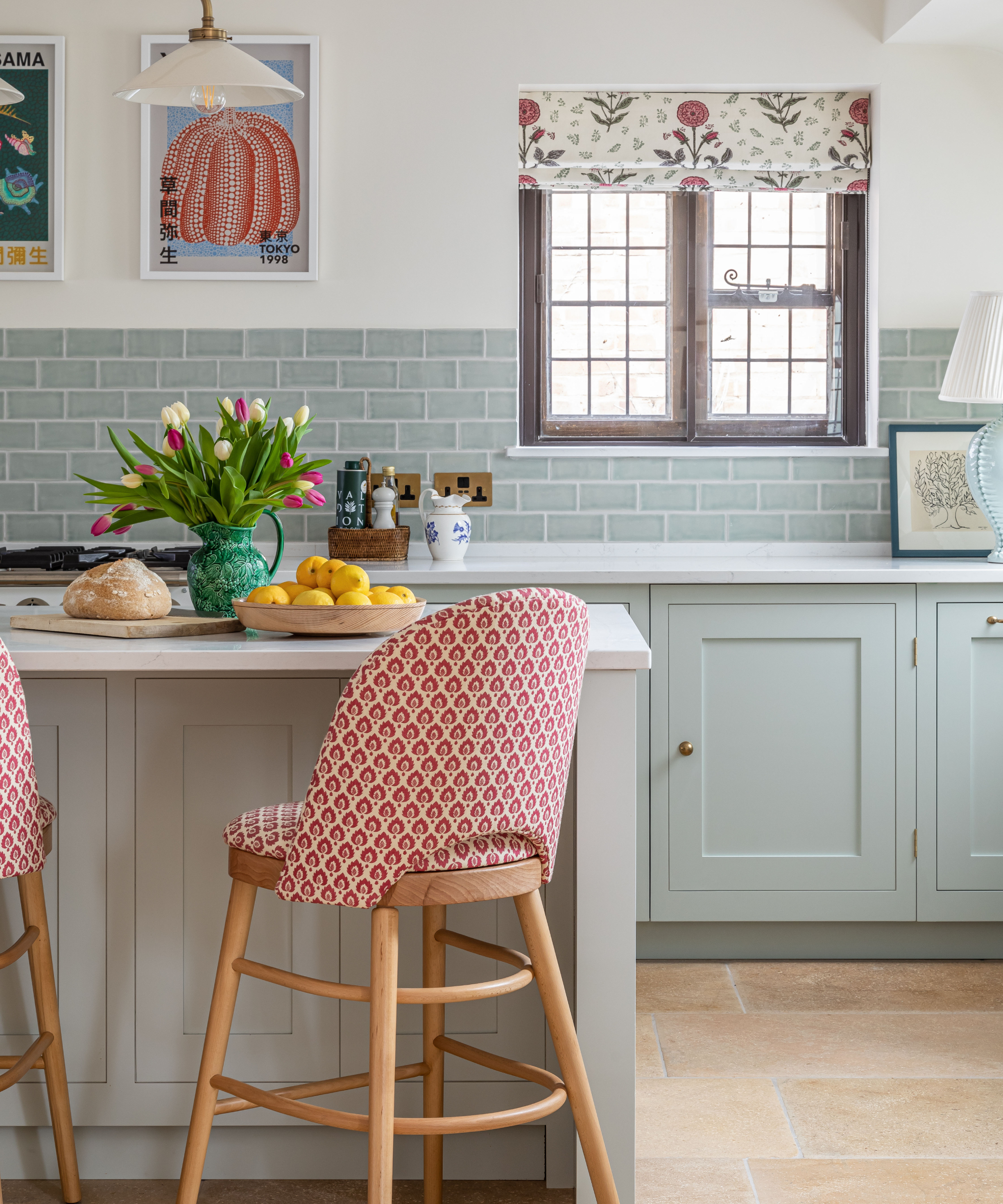
If florals and fabrics are your preferred choices when it comes to your decor, don't assume there's no place for these in your kitchen.
Bring your dream home to life with expert advice, how to guides and design inspiration. Sign up for our newsletter and get two free tickets to a Homebuilding & Renovating Show near you.
When your breakfast bar stools are your main seating each day, they need to be visually appealing as well as practical and comfortable. In this soft green, Shaker style kitchen, the added pop of red on the bar stools is a great kitchen decor idea and ties in neatly with the artwork and kitchen blind.
If you can’t find the perfect pattern, why not reupholster your existing stools to give them a personal touch? This is a great option for DIY enthusiasts and is also more environmentally friendly than buying new ones.
Elevate your breakfast bar with these shopping picks
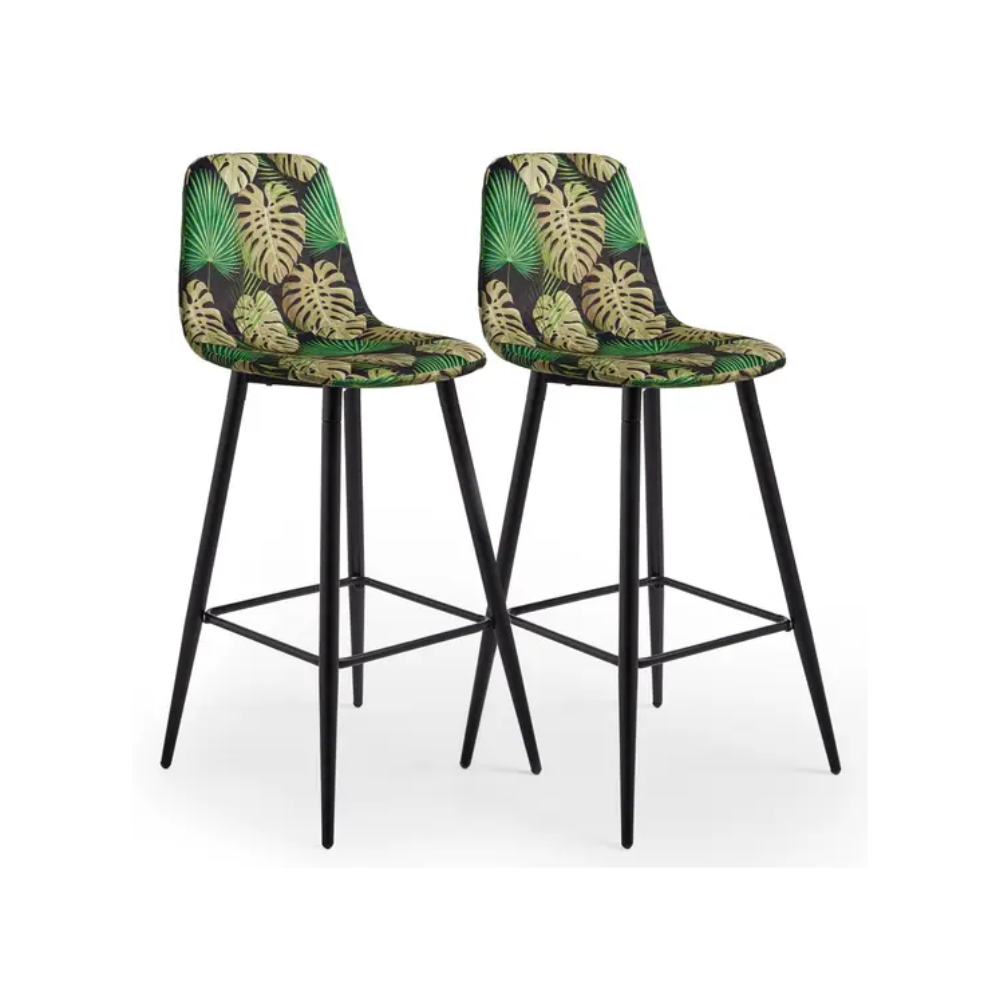
Bring your breakfast bar to life with these tropical palm print bar stools.
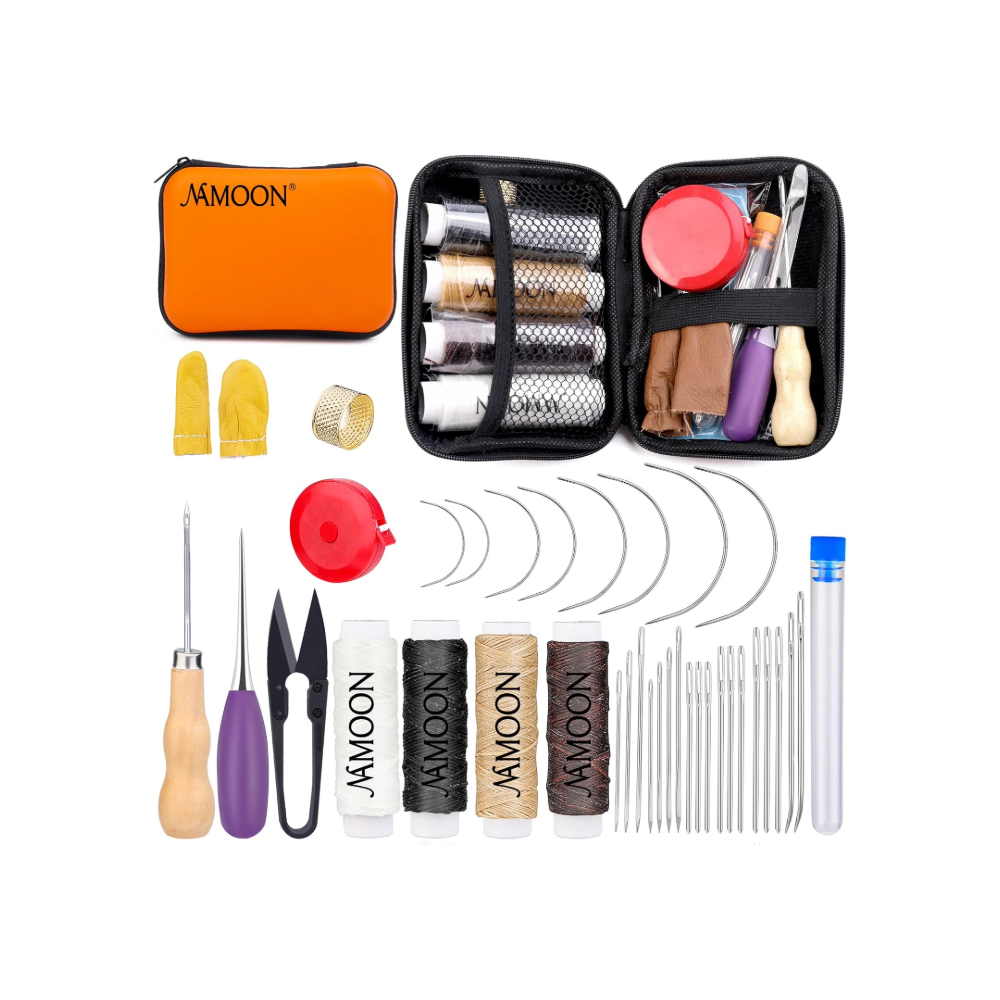
Keen to give your existing stools a makeover? This upholstery kit will get you started.

Dunelm has a range of pretty fabrics to choose from, including this floral print which can be made to measure for your stools.
3. Go for a floating-style breakfast bar to provide access to cabinets below
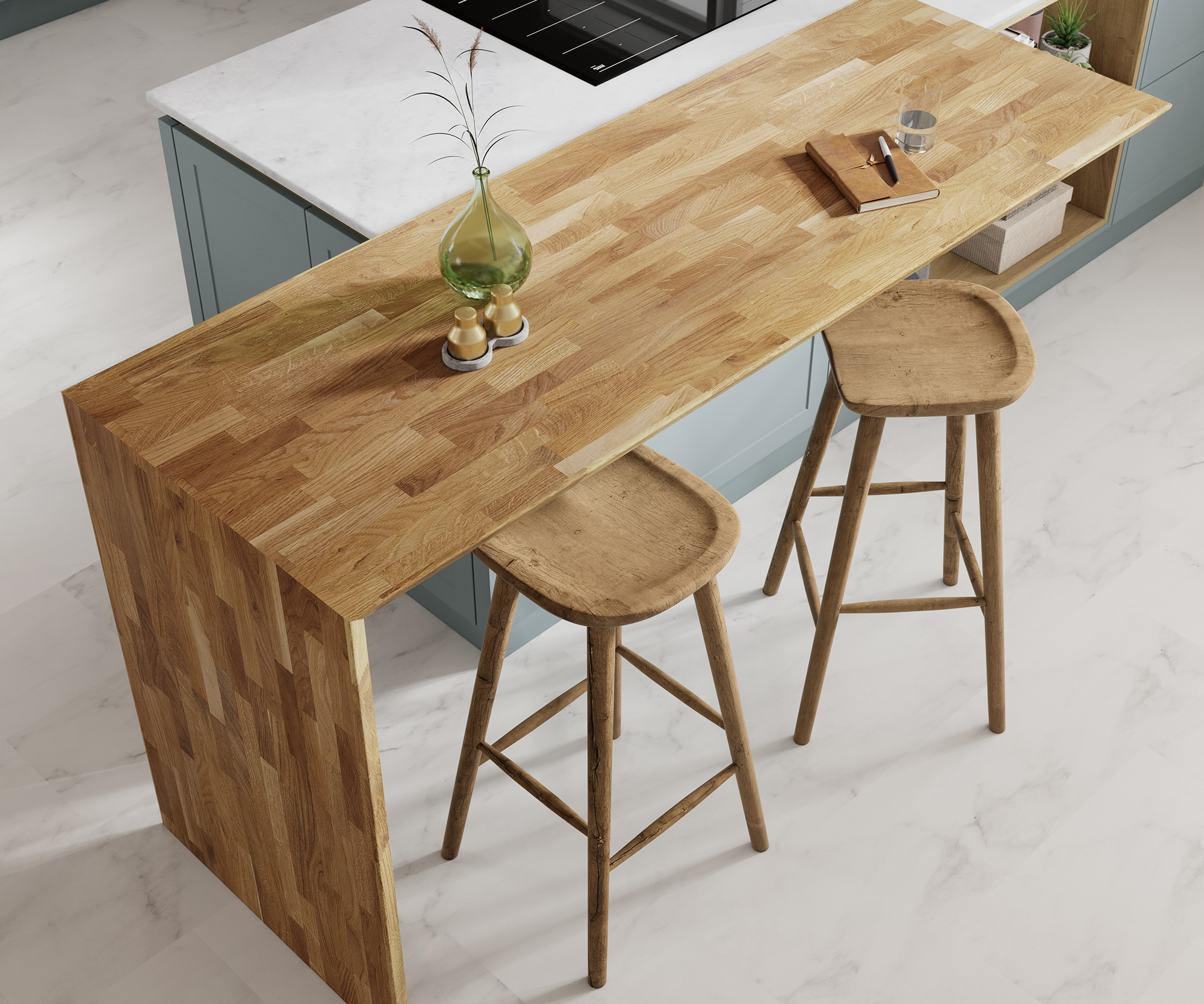
If you need a larger breakfast bar, but don't want to sacrifice any storage opportunities when it comes to your kitchen cabinet design, this scheme demonstrates how it's possible to have your cake and eat it.
By creating the breakfast bar in a different material, raising the height so that it sits on one edge of the worktop, and adding a slab leg at the other end for support, it provides unhampered access to the kitchen cupboards below.
For added ease of access to your cabinets, choose stools that can slot neatly underneath the breakfast bar and to one side when not in use.
4. Extend your kitchen worktop to create a small breakfast bar nook
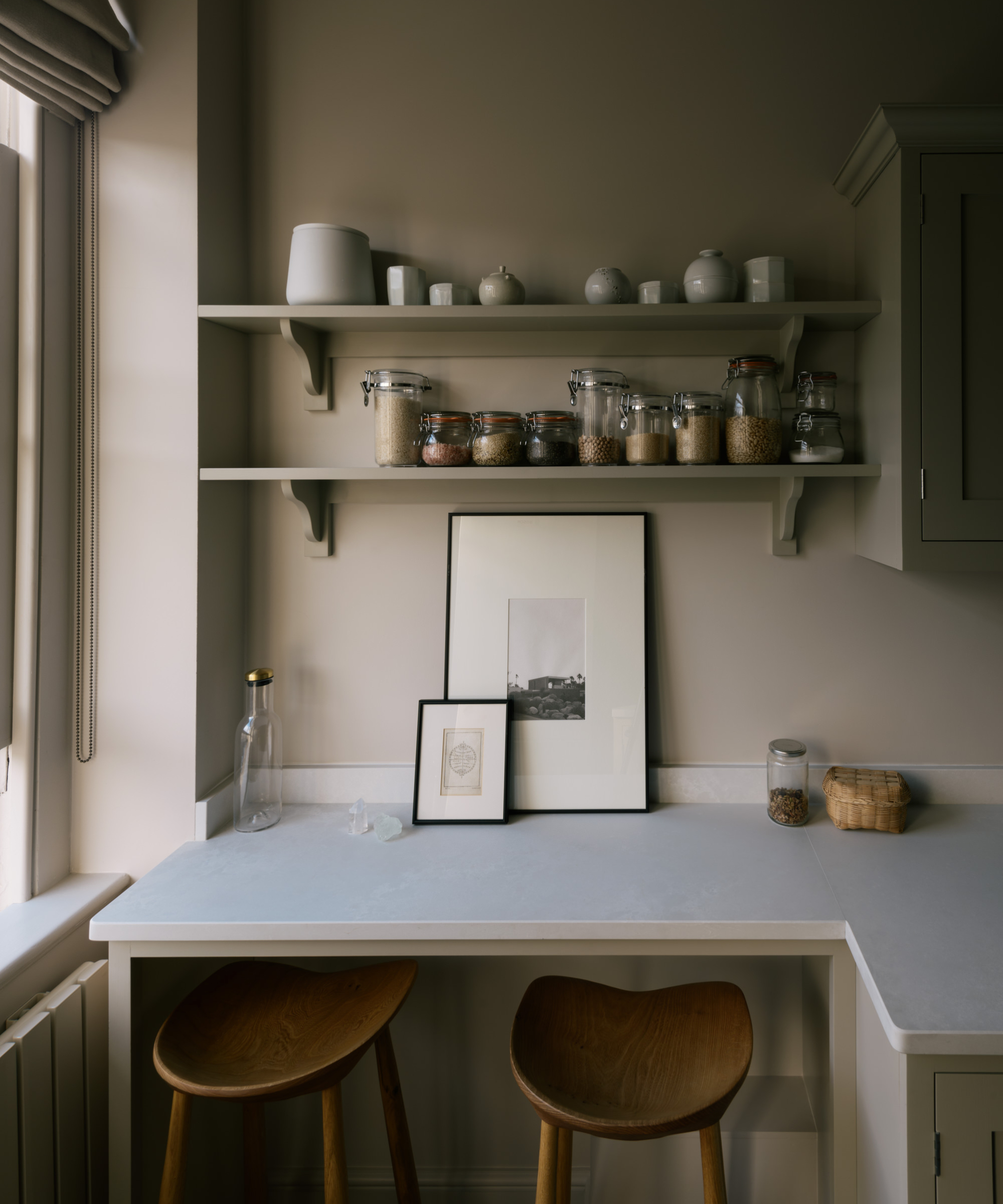
"For kitchens with limited space, wall-mounted breakfast bars provide a sleek and efficient solution, maximising room flow while still offering a designated dining area, says Julie Gokce, senior designer at More Kitchens.
“In terms of height, ensuring your breakfast bar aligns with standard countertop height is key to creating a seamless transition between the bar and surrounding surfaces. "
To continue the illusion of space, stop your kitchen wall units short of the full length of the room and add kitchen shelving above so that you still have storage options, but don't feel penned in when pausing for coffee.

Julie Gokce brings over 40 years of expertise in the kitchen design world. Though holding a diverse array of roles during that time, her passion for design has been her guiding light, always leading her back to her true love: crafting bespoke and innovative kitchen designs.
5. Go large to create a full-size breakfast bar island
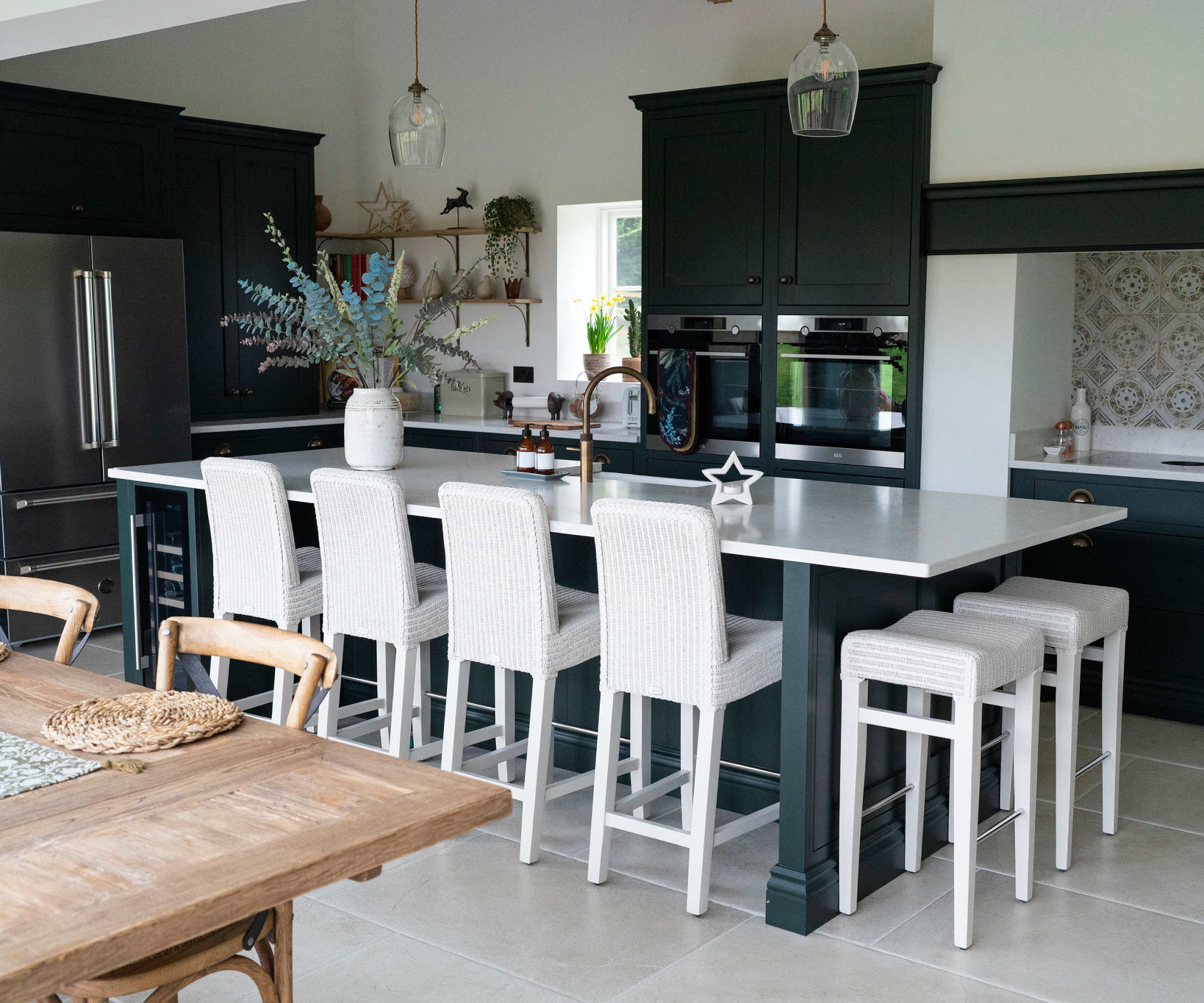
If breakfast time involves several family members needing to eat together, or weekends see your home filled with extra guests requiring food, max out on your kitchen diner ideas and create a breakfast bar idea that's large enough to seat plenty of people.
"Island breakfast bars offer a central hub for food preparation, additional worktop space, and stylish seating options, making them a versatile choice for modern kitchens," says Julie Gokce.
But how big should an island breakfast bar be? "We'd recommend allowing a minimum of 4ft by 2ft of space to ensure comfortable movement and adequate seating arrangements."
6. Add artwork if your breakfast bar idea is wall-facing
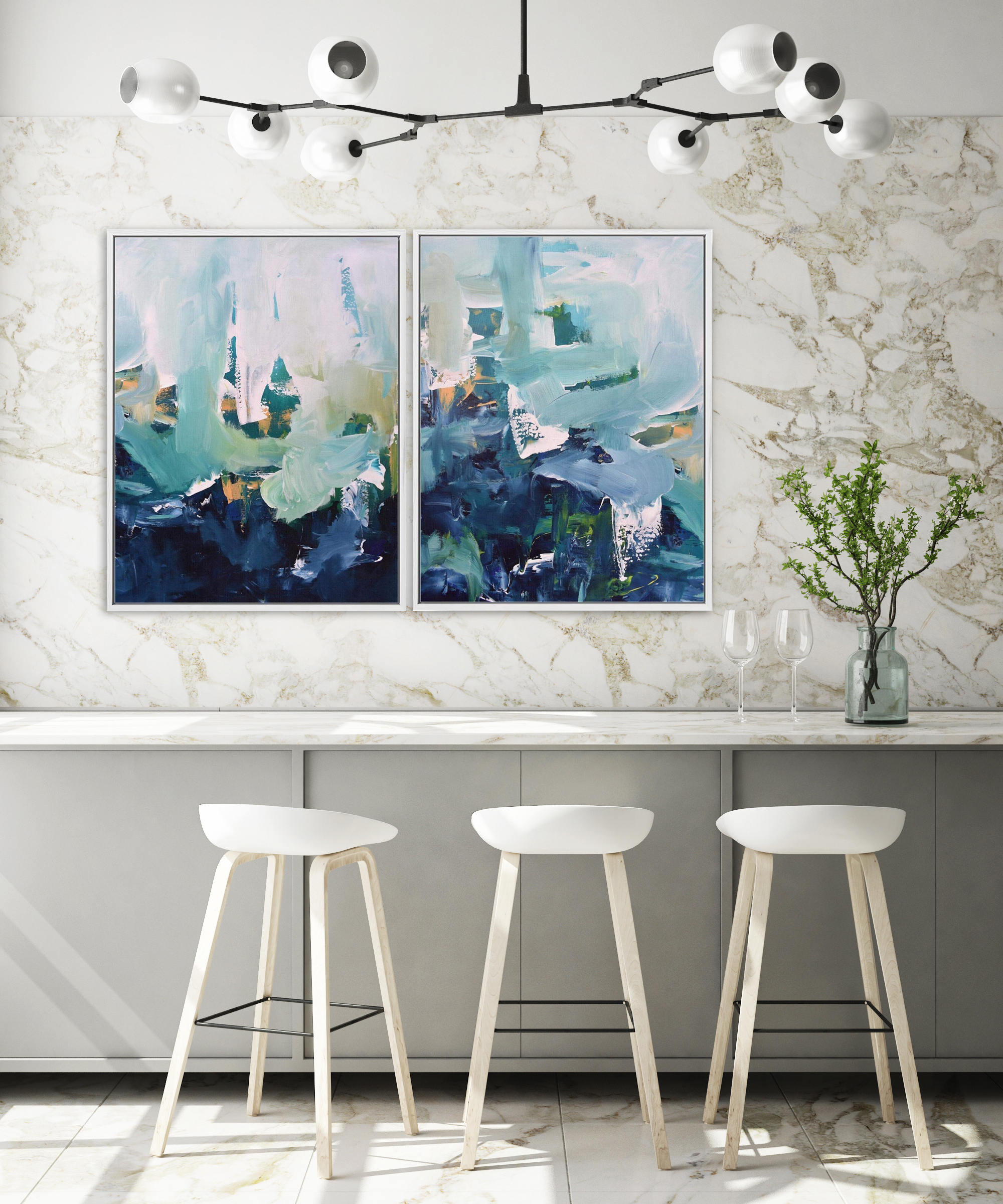
Ideal for smaller kitchens where space is limited, many people choose a wall-facing breakfast bar instead of an island. As a bonus, it's also easier to install, helps keep traffic flowing, and can be a lot cheaper to buy in comparison.
However, if the thought of facing a wall doesn’t inspire you, you can create your own view by placing your favourite artwork above the seating area. This is a great way to add a personal touch to your breakfast bar and open the space up.
"If a minimalist design is favoured, a wall-mounted floating breakfast bar works well giving a sleek look with clean lines," suggests Molly Chandler, designer at Willis & Stone.

Molly Chandler is a designer with a wealth of experience in creating quality kitchens to suit a wide variety of customer needs. From initial idea through to completed design, Molly understands just how to make a kitchen work well and look good.
7. Include sockets underneath for a flexible work spot
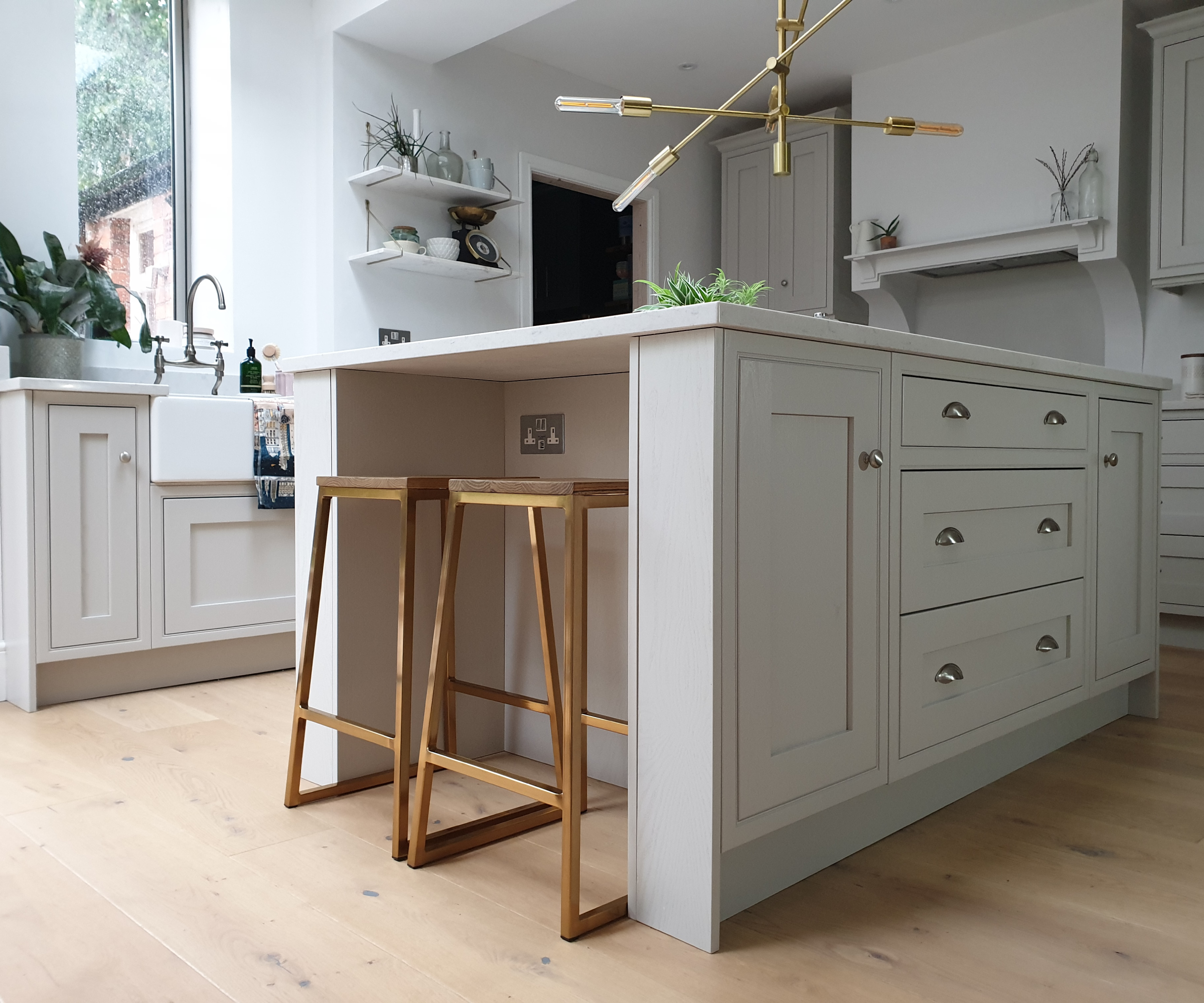
"With many of us now working from home, breakfast bars have also proved a versatile space for a makeshift home office, or somewhere for homework to be completed," explains Molly Chandler.
As well as making sure there are enough plug sockets behind cabinets for appliances and above worktops for small items such as kettles, coffee machines and toasters, having somewhere to charge your laptop and phone is now usually on the list of most homeowner's requirements.
As an alternative to mounting a socket to a cabinet, pop up solutions such as this Retractable Pop-Up Socket from B&Q also have a wireless charging pad for when you only need to pop your phone on charge. Always be sure to check with your electrician and the manufacturer that products like this are suitable for use in a kitchen environment.
8. Position a skylight above your breakfast bar
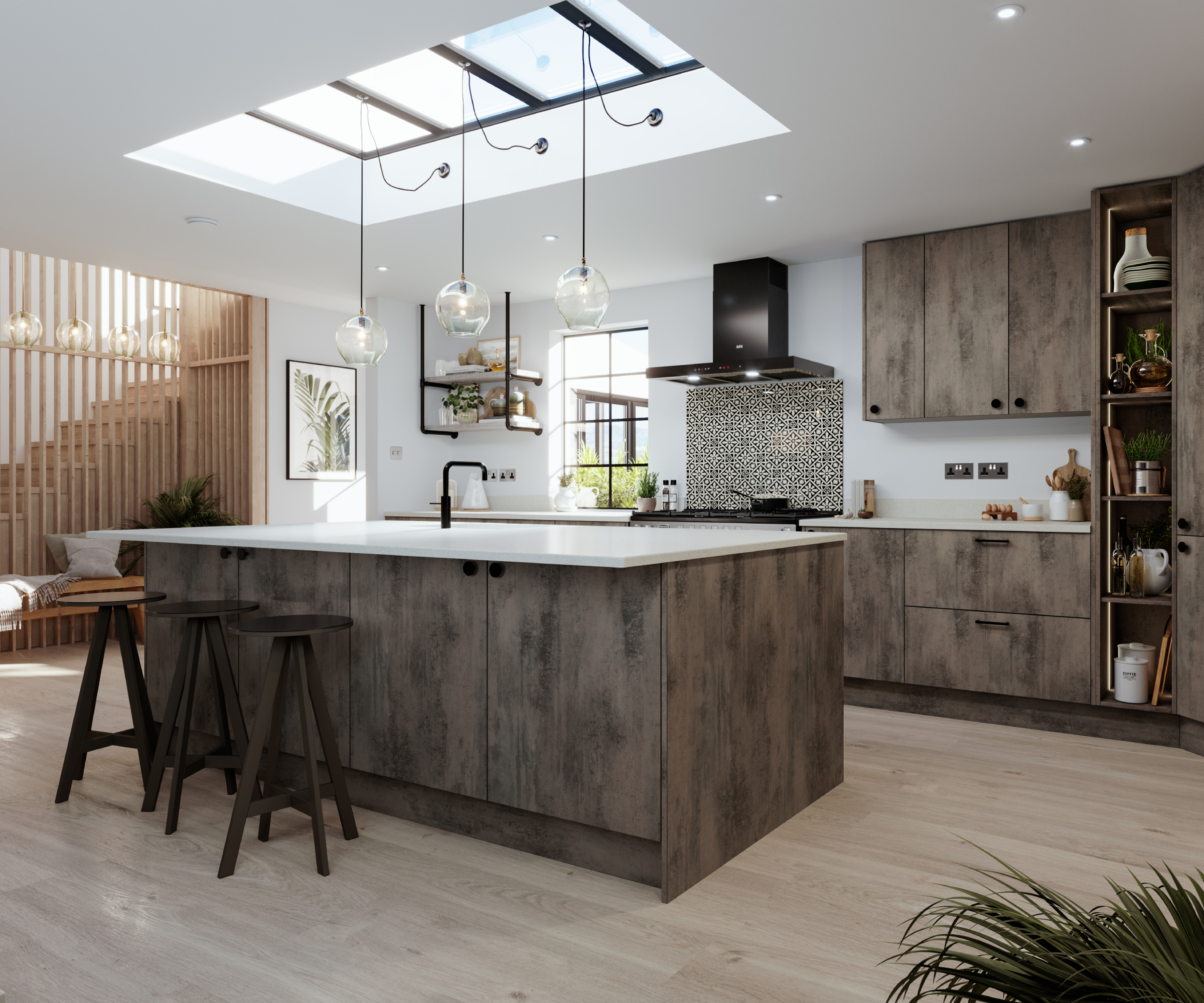
Although installing pendant lights above a kitchen island comes high on the list of kitchen island lighting ideas, another way to ensure maximum brightness – without increasing your electricity bills – is to install a skylight in your ceiling.
And, as this clever lighting solution from More Kitchens shows, it doesn't mean you have to sacrifice ceiling lighting in the process. Instead, by recessing the skylight you can still run your electrical wiring to the area.
Interior designer Katie Malik says, "Placing a skylight over a breakfast bar requires careful thought. Start with a thorough analysis of natural light, including potential obstructions both inside and outside the house. North-facing skylights offer soft, diffused light ideal for tasks, while south-facing ones may need blinds or specialised glazing to control intensity."

Katie Malik is the founder and creative director of Katie Malik Design Studio, based in Cambridge. She originally studied at Cambridge University as a linguist, then retrained in Interior Design at Chelsea College of Art in London and the National Design Academy. Katie launched her own business in 2014 after gaining previous experience at high-end London design studios.
9. Pair a simple overhang with a stylish bar stool
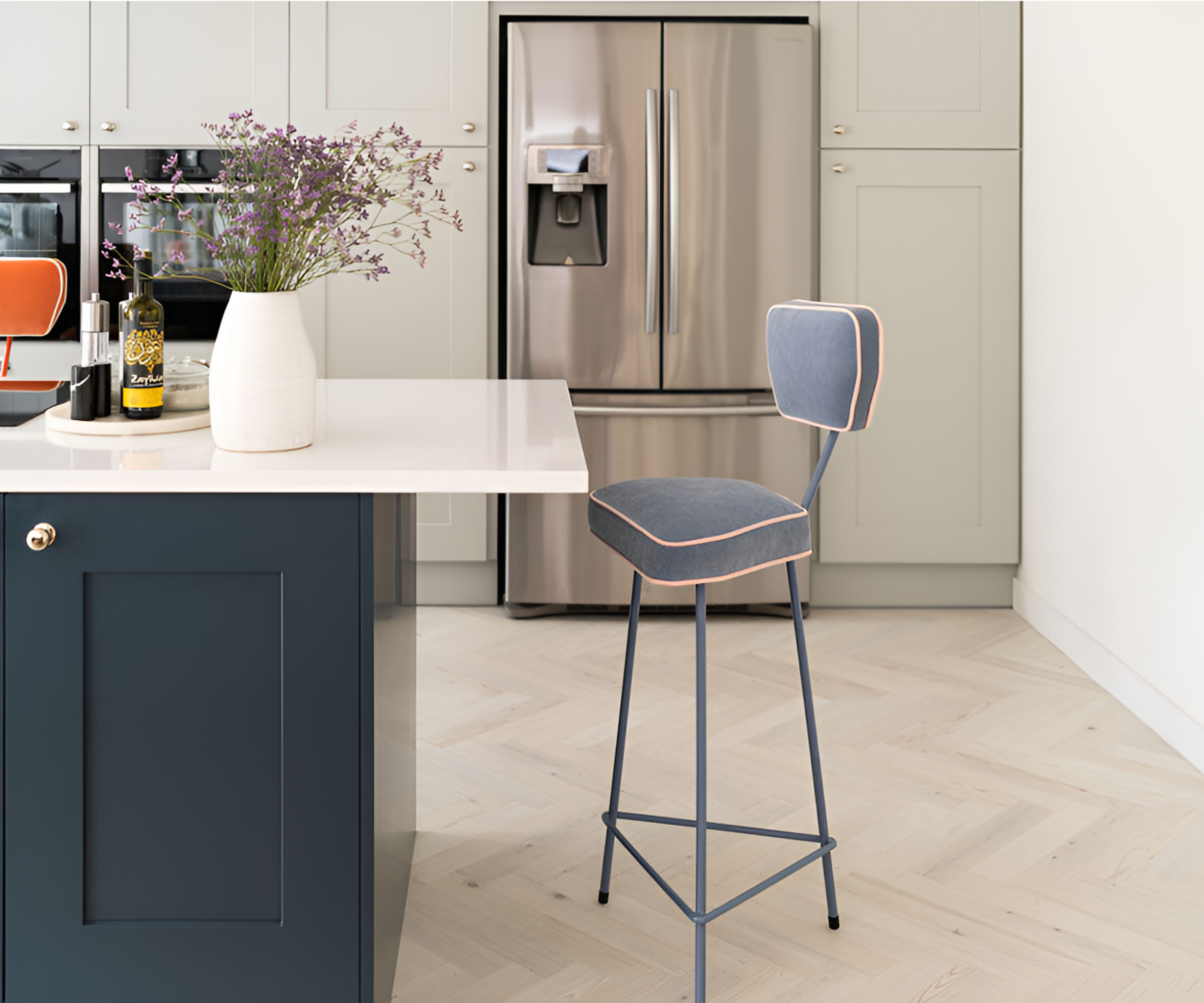
If you require nothing more from your breakfast bar idea than somewhere to grab a quick coffee, a simple worktop extended worktop overhang breakfast bar idea will likely meet your needs.
To ensure your design doesn't compromise the overall flow of movement or impact on the rest of your kitchen design, Julie Gokce says to ensure your breakfast bar aligns with standard countertop height.
The benefit of a simple worktop idea? You can choose a stylish bar stool to take centre stage instead. We love the velvet covered Tall Paul Bar Stool from Fox & Furb shown in the image. Alternatively, this Spindle bar chair set from John Lewis comes in a pretty shade of blue, light grey or black and is a contemporary slant on a traditional design.
10. Buy a standalone breakfast bar solution
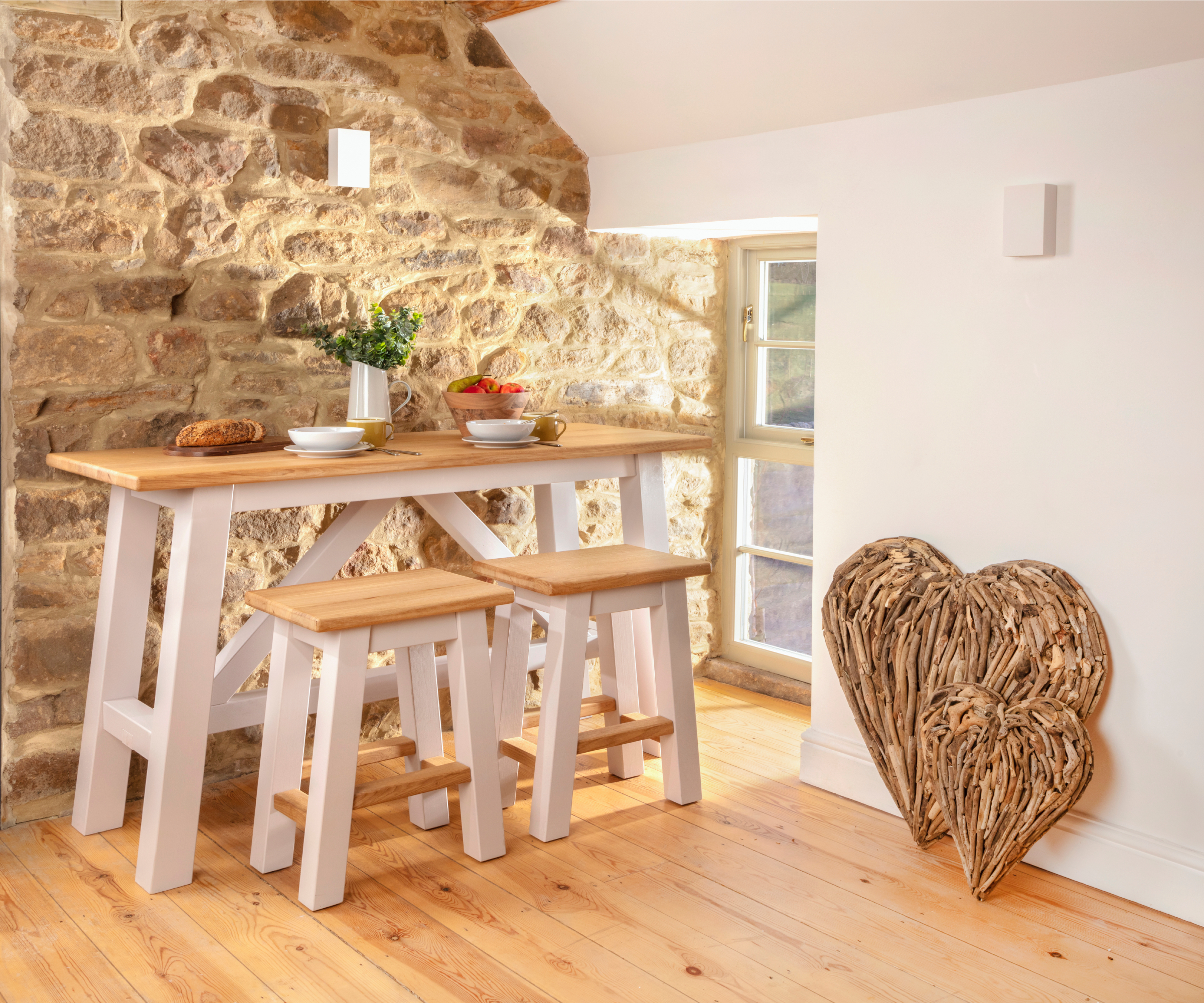
If you like the idea of a breakfast bar but perhaps don't have space for one in your kitchen design, or even prefer to dine away from the main activity, a freestanding breakfast bar could the solution.
Providing the height and look you prefer, it also offers a practical solution. Simply pull it away from the wall and turn a cosy spot for two into a casual space for four. Or remove the stools, and the table becomes a handy extra surface for food and drinks at parties or events.
Whether you dream of a modern kitchen or prefer a farmhouse feel, freestanding breakfast bars come in a range of different styles to meet your needs.
Shop these standalone breakfast bars
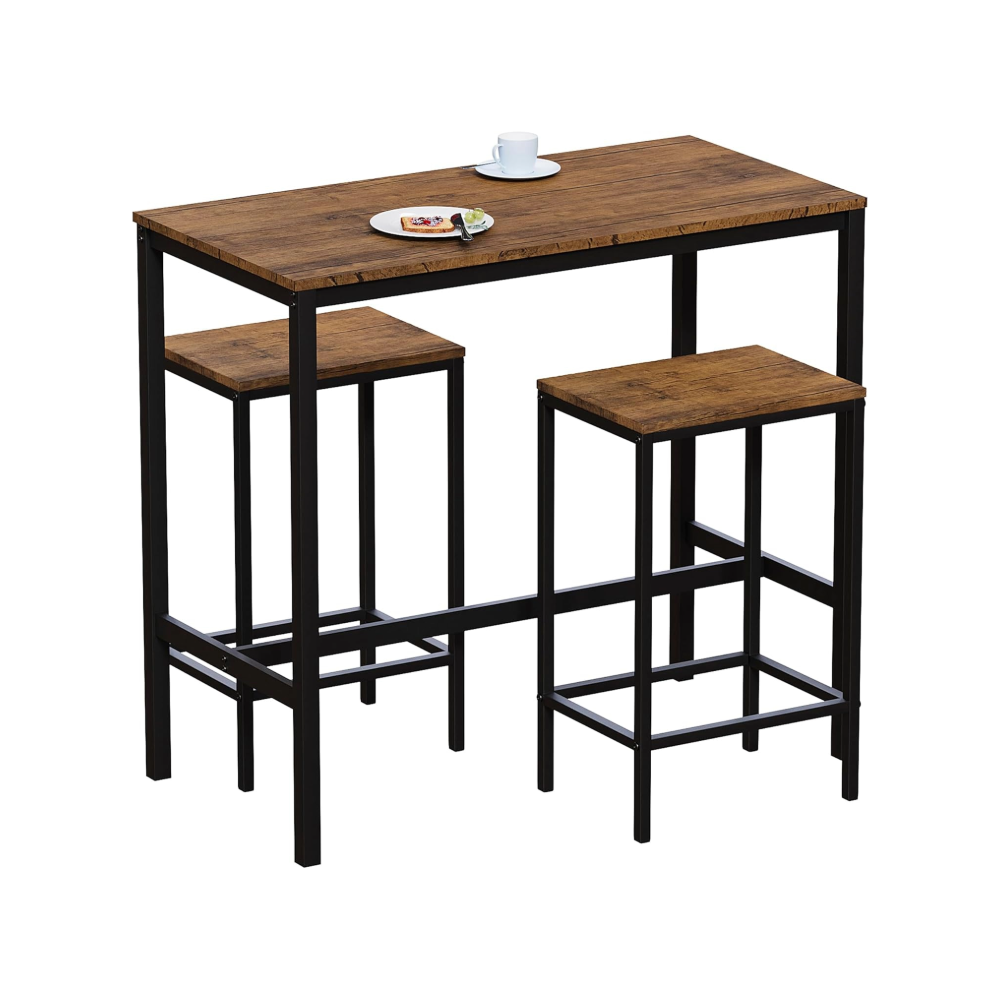
This three-piece table set is perfect for industrial-style kitchens and would work well in a small space.
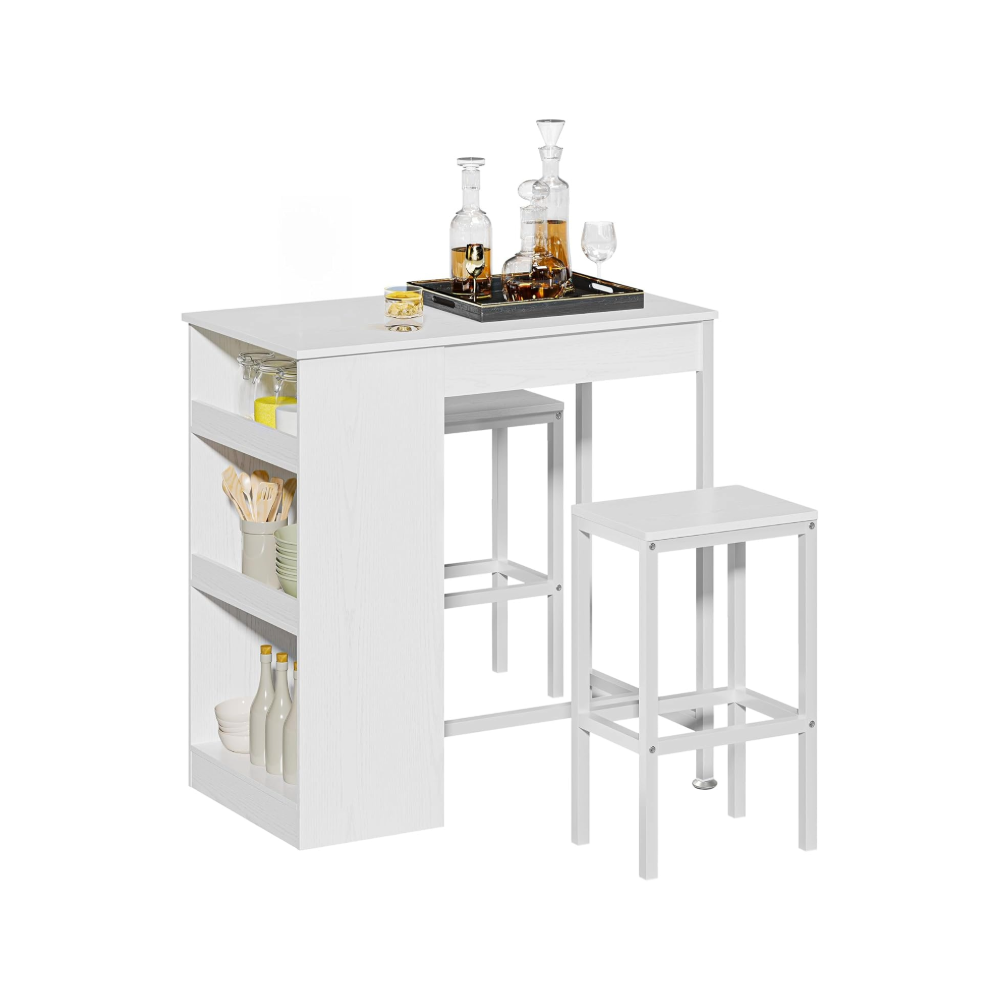
It might be slimline, but this breakfast bar offers plenty of handy side storage for items like condiments.
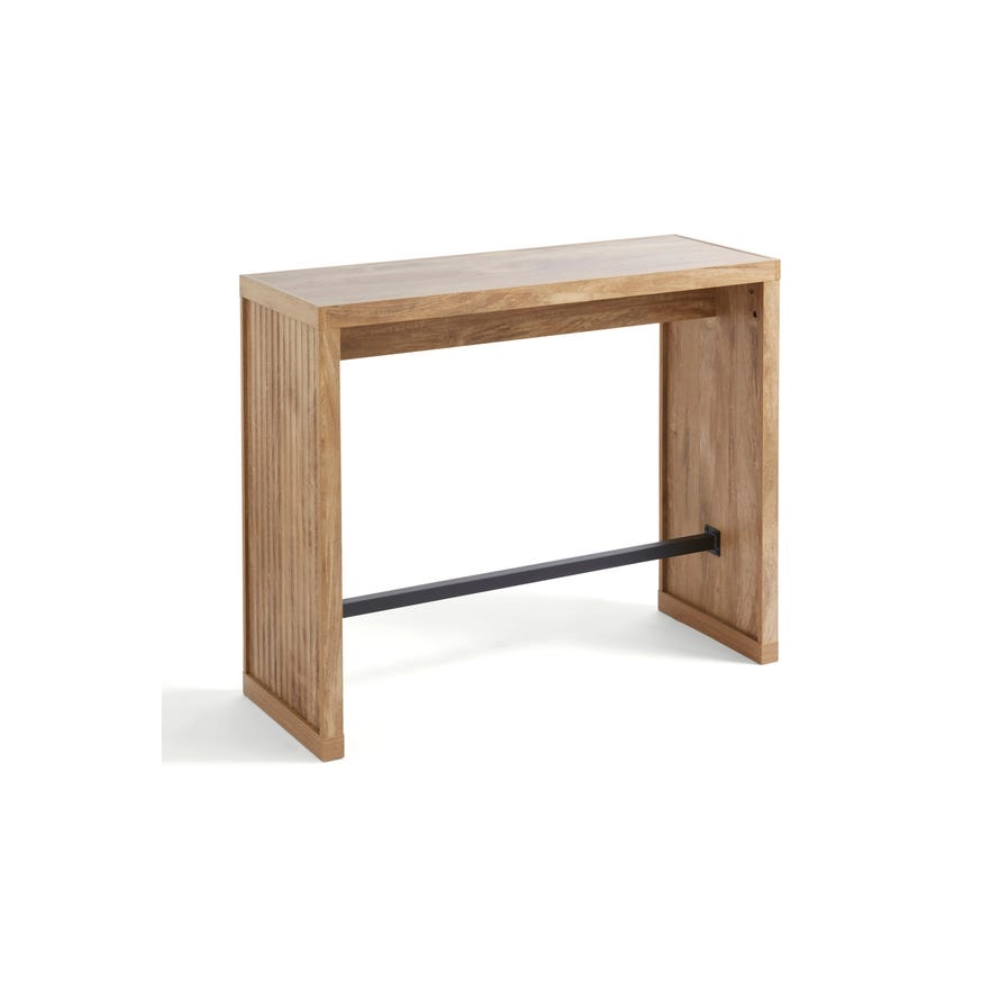
Featuring a mango wood-effect finish, this breakfast bar is the perfect addition to a contemporary kitchen.
11. Add some fun with low-level neon lighting
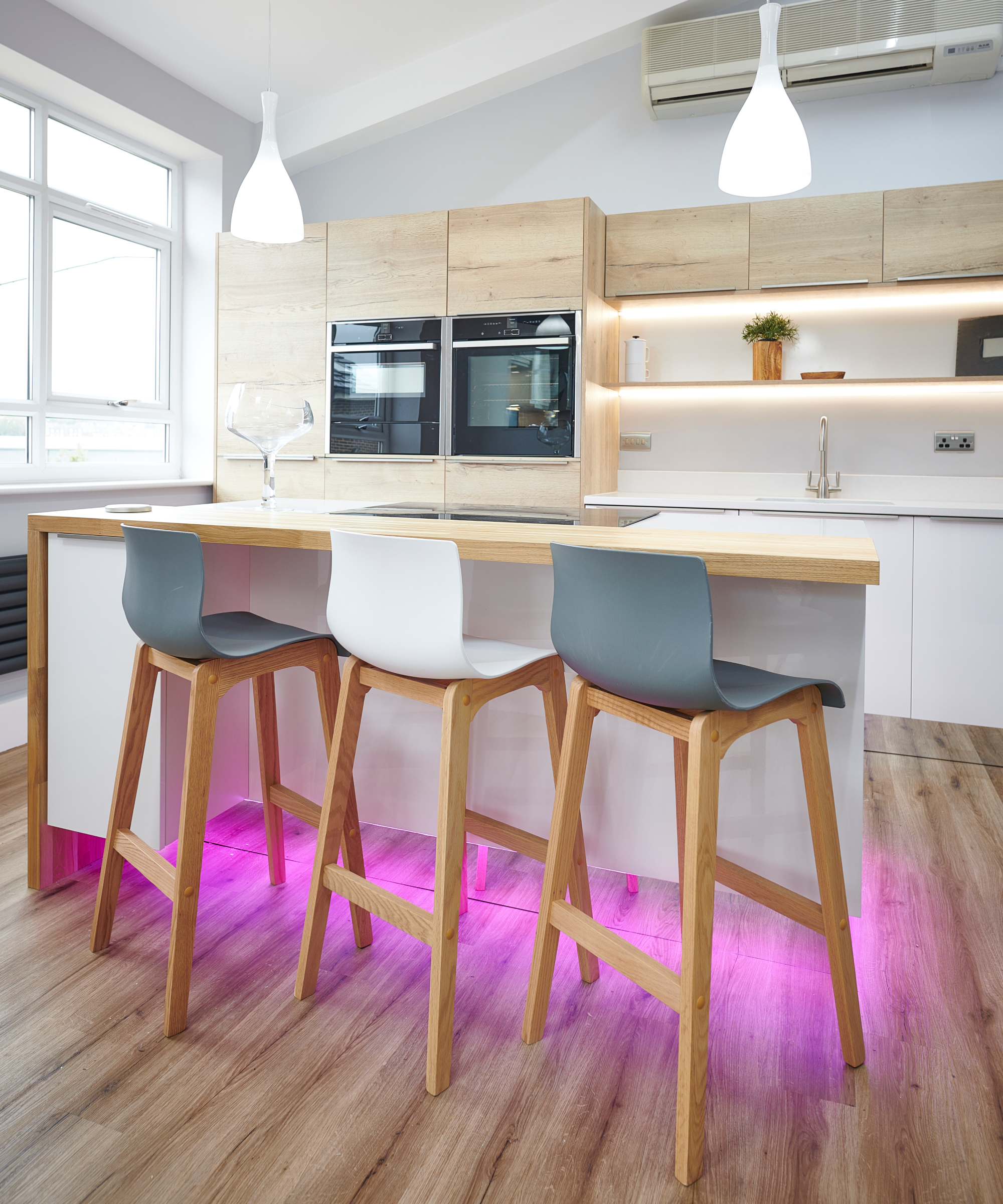
Although most of the focus in kitchen lighting ideas centres on walls, ceilings or under wall cabinets, there's no reason to exclude your breakfast bar from the limelight.
Instead, have some fun by adding neon lights beneath your kitchen island breakfast bar combo. While this design from More Kitchens opts for bright pink, choosing a light fitting which allows you to switch between colours would be a great way of changing the mood to suit the time of day.
Or, if you've already fitted your kitchen and don't have a spare plug to add a mains powered version, battery powered or rechargeable options are available such as this Hikenri Battery Powered LED Light Strip from Amazon.
12. Use metallic finishes for a taste of glamour
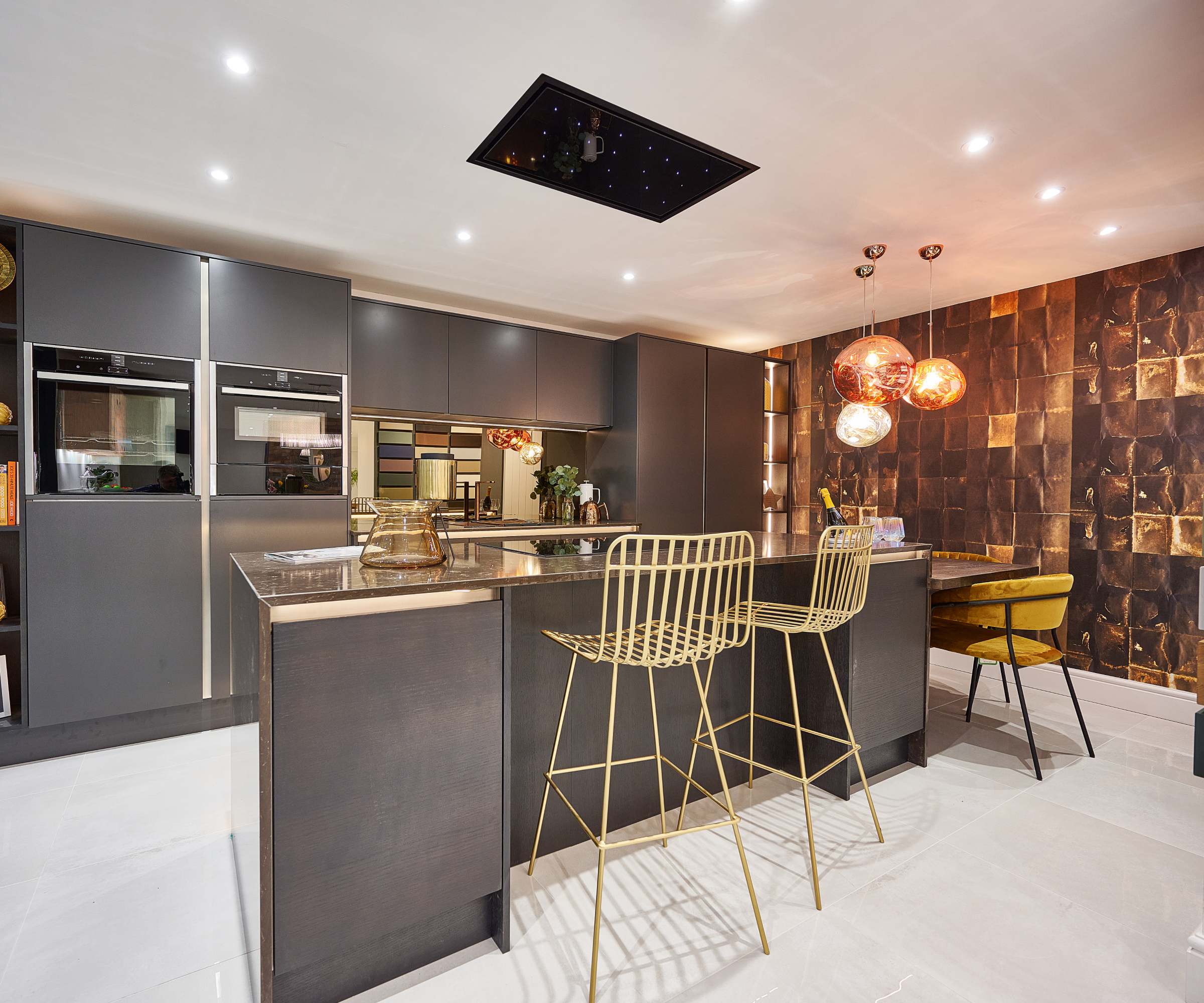
If your kitchen is at the heart of your social gatherings, embrace the ongoing trend for metallics and choose shiny gold bar stools. Providing the perfect perching spot for pre-dinner drinks and somewhere for friends to sit and chat while you prepare food, metallic finishes are guaranteed to add extra glamour to your space.
To replicate the look, buy these Siena Bar Stools in gold from Dunelm and pair them with a metallic wallpaper such as this Galerie Concrete Gold wallpaper from Wallpaper Direct.
Katie Malik says, "Metallic finishes can make a striking statement, but balance is key. Pair metals with neutral materials to avoid overwhelming the space, and combine different metals carefully, ensuring one dominant finish provides a focal point. Warm, natural textures like wood are ideal companions for metal, balancing its inherent coolness and adding depth and character."
13. Consider a curved breakfast bar to make cooking more sociable
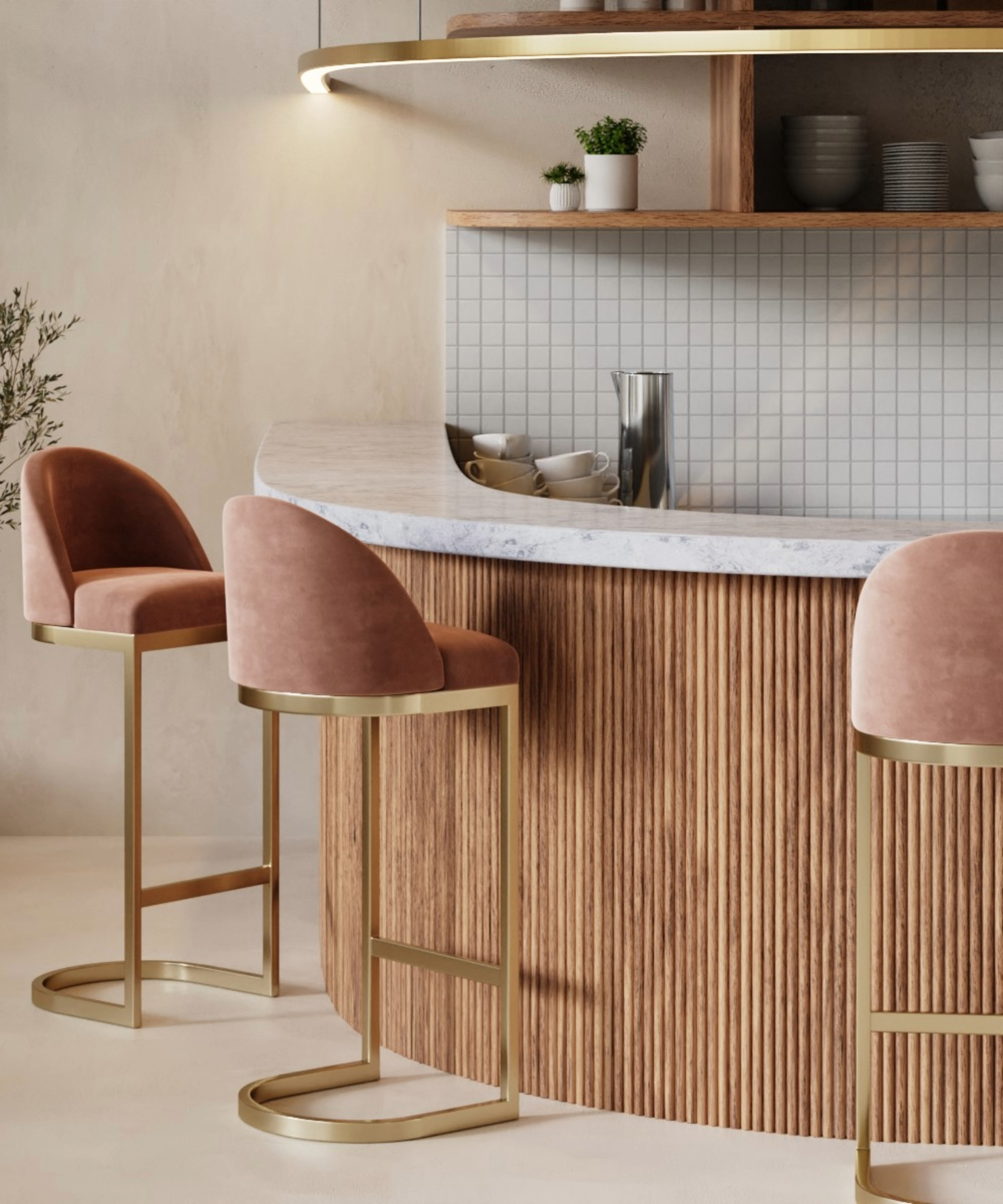
Installing a curved breakfast bar is a surefire way to make your kitchen stand out from the crowd. In the photo above, the space is elevated with wooden paneling around the base, a white marble worktop, and brass finishes which creates a luxurious feel.
Not only does it look stylish and modern, but it also makes cooking more sociable, giving your guests and family a chance to chat and spend time with you while you prepare their meal.
Katie Malik says, "From a psychological perspective, curves are inherently calming. Our brains process them with less effort than sharp angles, which is why balancing straight lines with soft curves can make a space feel more relaxed. In a kitchen, a curved breakfast bar encourages people to gather, promoting social interaction and a sense of comfort. Even if we can’t consciously explain why, curved forms make us feel more at ease."
How to choose a breakfast bar
Unsure which style of breakfast bar to choose?
Molly Chandler says, "Whether it's better to have a wall-mounted breakfast bar or one on an island unit depends on various factors including the layout of your kitchen, available space, your design preferences, and how you intend to use the space.
"Whilst a wall-mounted option saves on space, they may offer less seating compared to an island unit design. Island breakfast bars often come with the added benefit of additional storage, but they will clearly require more floor space.
"The standard height is typically around 36 inches or 91cm high. This allows for comfortable seating for most adults when using standard bar stools, which are typically around 24 to 30 inches or 61 to 76 cm in height."
As with most rooms in your house, getting the right balance between function and form is essential to a successful design. For more advice on turning your dream into reality, read our comprehensive guide to kitchen renovation.
If you like the idea of a rustic design, take a look at these beautiful farmhouse kitchen ideas, which include advice from experts on how to style them in your home.

Sarah is Homebuilding & Renovating’s Assistant Editor and joined the team in 2024. An established homes and interiors writer, Sarah has renovated and extended a number of properties, including a listing building and renovation project that featured on Grand Designs. Although she said she would never buy a listed property again, she has recently purchased a Grade II listed apartment. As it had already been professionally renovated, she has instead set her sights on tackling some changes to improve the building’s energy efficiency, as well as adding some personal touches to the interior.
- Megan MilsteadContent Editor
