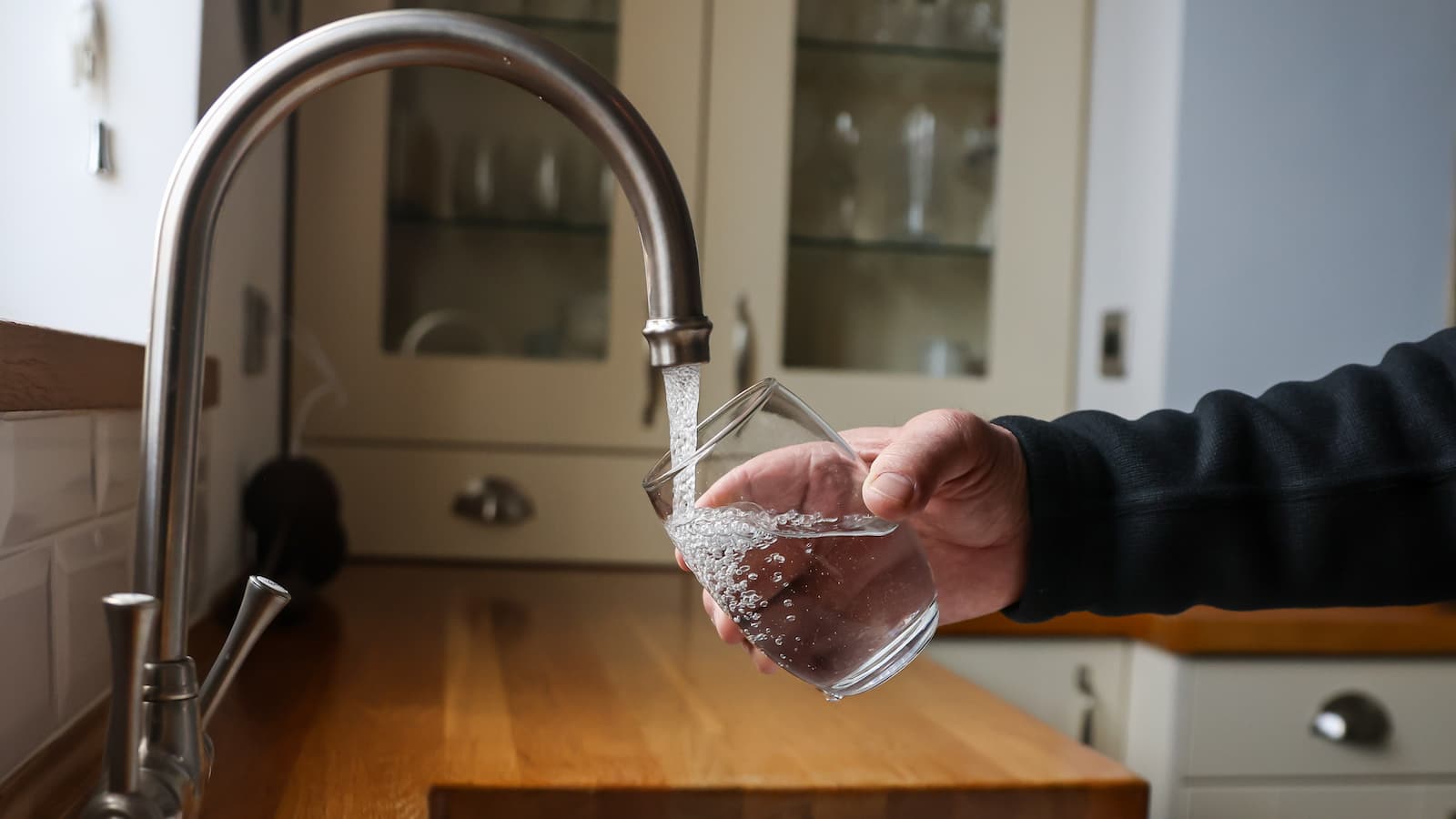Kitchen renovation — 11 steps to a successful transformation
A kitchen renovation is a bit like following a recipe. A successful result means combining the perfect mix of ingredients and methodology in order to produce the best result. Here's how to get it right
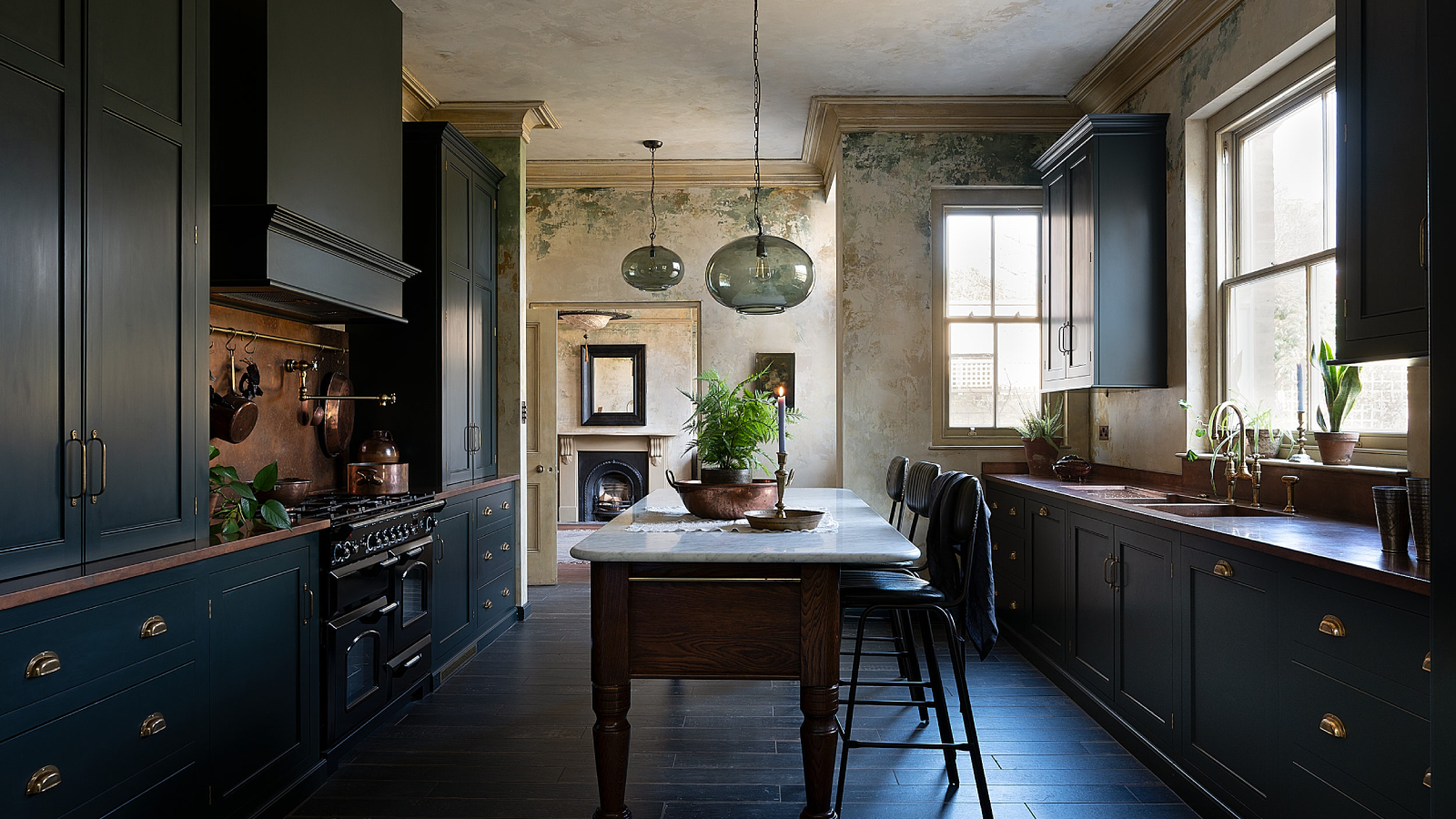
- 1. Develop a kitchen renovation brief
- 2. Understand the order of work
- 3. Define your kitchen design
- 4. Removing the old kitchen
- 5. Plumbing and electrics
- 6. Extraction and ventilation
- 7. Heating your kitchen renovation
- 8. Flooring and kitchen renovations
- 9. Fitting your kitchen units
- 10. Second fix electrics and plumbing
- 11. Final decoration and finishes
If you've taken the plunge and decided to tackle renovating a house, the chances are the kitchen will be one of the first rooms you target. Rarely do properties earmarked for renovation come complete with your dream kitchen. Instead, it's likely to be tired and run-down space in need of an overhaul.
But, in a room that needs to suit all manner of tasks, from the practical purpose of meal prep and cooking through to entertaining, homework and even doubling up as office space, getting it right can be challenging.
That said, kitchen renovation done well can be transformative, turning tired and run down into something quite spectacular. Not sure where to start? Follow our recipe for achieving the perfect kitchen renovation.
1. Develop a kitchen renovation brief
In order to get your kitchen renovation underway, you will need to come up with a concise brief, listing all your requirements. This is the first important step to planning a kitchen renovation and ending up with space that works for you.
It's not essential that you already know everything you want at this stage, starting with the basics will give you something tangible to build on.
In the same way as planning for a kitchen extension, ask yourself the following questions to find out what it is you want to achieve from your kitchen renovation:
- How will you use your kitchen? Only as a room in which to store, prepare and cook food, or would you like it to fit more than one function? If so, list them all such as entertaining, working, dining, homework spot and so forth
- Would you be satisfied with a breakfast bar or island unit with stools, or would a full-size table for family gatherings be better?
- Every kitchen needs a cooker, fridge freezer and sink. What other kitchen appliances do you want?
- What do you want to retain from the existing space? For example, are there any interesting architectural details that could be incorporated into your new design, such as old beams or alcoves?
- Do you want to make any structural changes? For example adding in a new stud wall to create a back kitchen?
- How much kitchen equipment do you own, how much do you plan on adding and what is your ideal storage type eg shelving, cupboards, drawers?
- What types of cooking do you enjoy?
- Do you want to incorporate any type of pantry idea?
- How much do you have to spend?
- How much natural light does the room enjoy? Do you want to add or change any windows or doors?
- When do you need the work completed by?
"Completely renovating your kitchen can be a daunting task," says James McCartney, business development director at Appliance City. "So, taking a step back and examining exactly what changes you’d like to make will help you to determine which are your must-have items.
Bring your dream home to life with expert advice, how to guides and design inspiration. Sign up for our newsletter and get two free tickets to a Homebuilding & Renovating Show near you.
"For example, if you want a new American Style Fridge Freezer, your budget should reflect this. If you spend the majority of your budget elsewhere, you may find that you don’t have enough for your dream fridge."

James McCartney is business development director at Appliance City. James is an appliance expert who has worked in the industry for over 30 years.
2. Understand the order of your schedule of works
For your kitchen ideas to become a reality and to be completed in the timescale you hope, you will need a schedule of works. This is a list of all the jobs that will need to be carried out in order to complete your project.
It's also worth noting that not every stage will be necessary for your project, and will depend on the condition of your current space, as well as being influenced by facts such as whether you are opting for a full kitchen renovation, wondering how to remodel a kitchen or even moving a kitchen to another room.
However, a typical schedule of works for an average kitchen renovation looks like this:
- Remove wall units
- Remove worktop and base units
- Disconnect power and waste
- Remove flooring
- First fix electrics
- Re-route plumbing
- Level floor
- Lay new flooring
- Plaster walls
- Paint at least one initial coat on the walls and ceilings before units are fitted
- Install base units
- Install wall units
- Second fix electrics
- Fit worktop
- Fit sink and complete plumbing to taps, drains and appliances
- Install appliances
- Fit extractor fan
- Tile and decorate
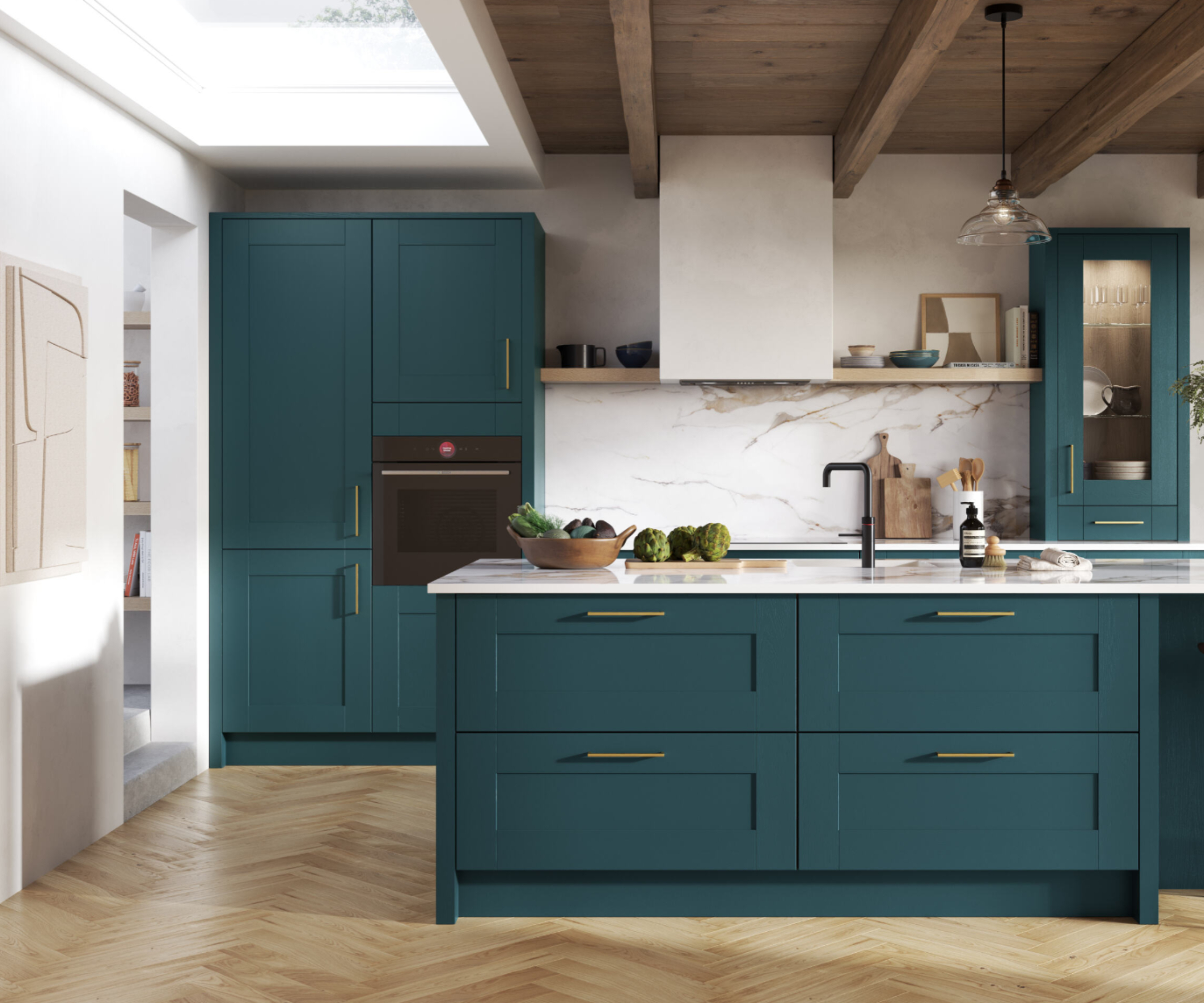
3. Define your kitchen design
There are several different routes to designing a kitchen. From the cheapest option of taking the DIY route and planning your kitchen layout yourself, right through to using an interior designer or commissioning a bespoke luxury kitchen company, in most cases, the services of a kitchen designer will be called upon.
The benefits of using an expert are self-explanatory. They know their trade inside out and will usually come up with several designs for you to look at based on your individual space and personal requirements. There should be no obligation for you to buy your kitchen from them and there is rarely a charge for these designs.
However, as part of an overall kitchen renovation, it's unlikely that a kitchen supplier will provide anything other than fitting a kitchen, so you'll need to make sure you have access to all the different trades you'll need. Alternatively, there are design and build companies, and interior designers, who would be able to project manage this for you.
It's also important to remember that this stage isn't just about choosing your kitchen cabinets and appliances.
At this early stage it's essential to cover off everything in your new kitchen, from electrics to plumbing and kitchen lighting ideas through to kitchen flooring ideas. Thinking of everything you want in both practical and aesthetic terms will provide you with a cohesive scheme that matches your initial kitchen brief – and budget.
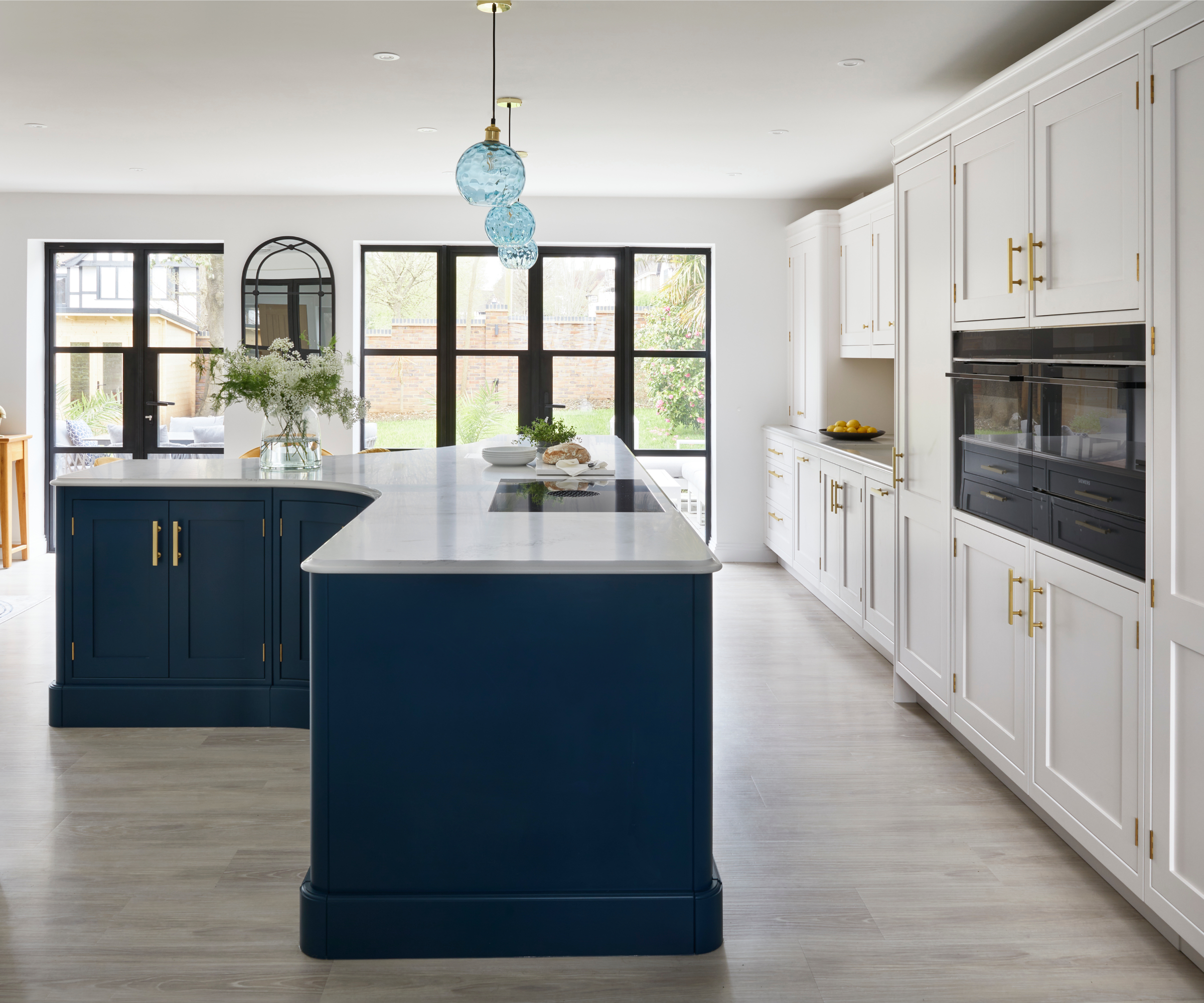
4. Removing the old kitchen
Removing the old kitchen is the first step of fitting a kitchen, but before you begin ripping out the units, bear in mind that there may well be some items worth salvaging.
If you are remodelling your kitchen on a budget then it will be worth taking a look at what kind of condition your unit carcasses are in – whilst the unit doors may be in a bad state of repair or not to your taste, you might find that the carcasses can be reused by replacing kitchen doors, or even if they are in good condition, spray-painting your kitchen cabinets in a new colour.
"A few small changes can make a big impact when updating your kitchen without a full renovation," confirms Claire Garner, founder of Claire Garner Design Studio. "Swapping out cabinet doors for classic shaker-style fronts and adding timeless brass or matte black handles for example, can instantly refresh the space.
"Or, upgrading your countertops to a durable material like quartz not only elevates the look but also ensures they’ll stand the test of time," she adds.
But, if it's out with the old and in with the new, then you'll need to make sure you also have a plan of how you will dispose of your old kitchen – particularly if you're ripping it out yourself to save on your new kitchen costs. Ideally you'll want to have booked at least one skip, or checked that you're able to dispose of everything at your local tip.
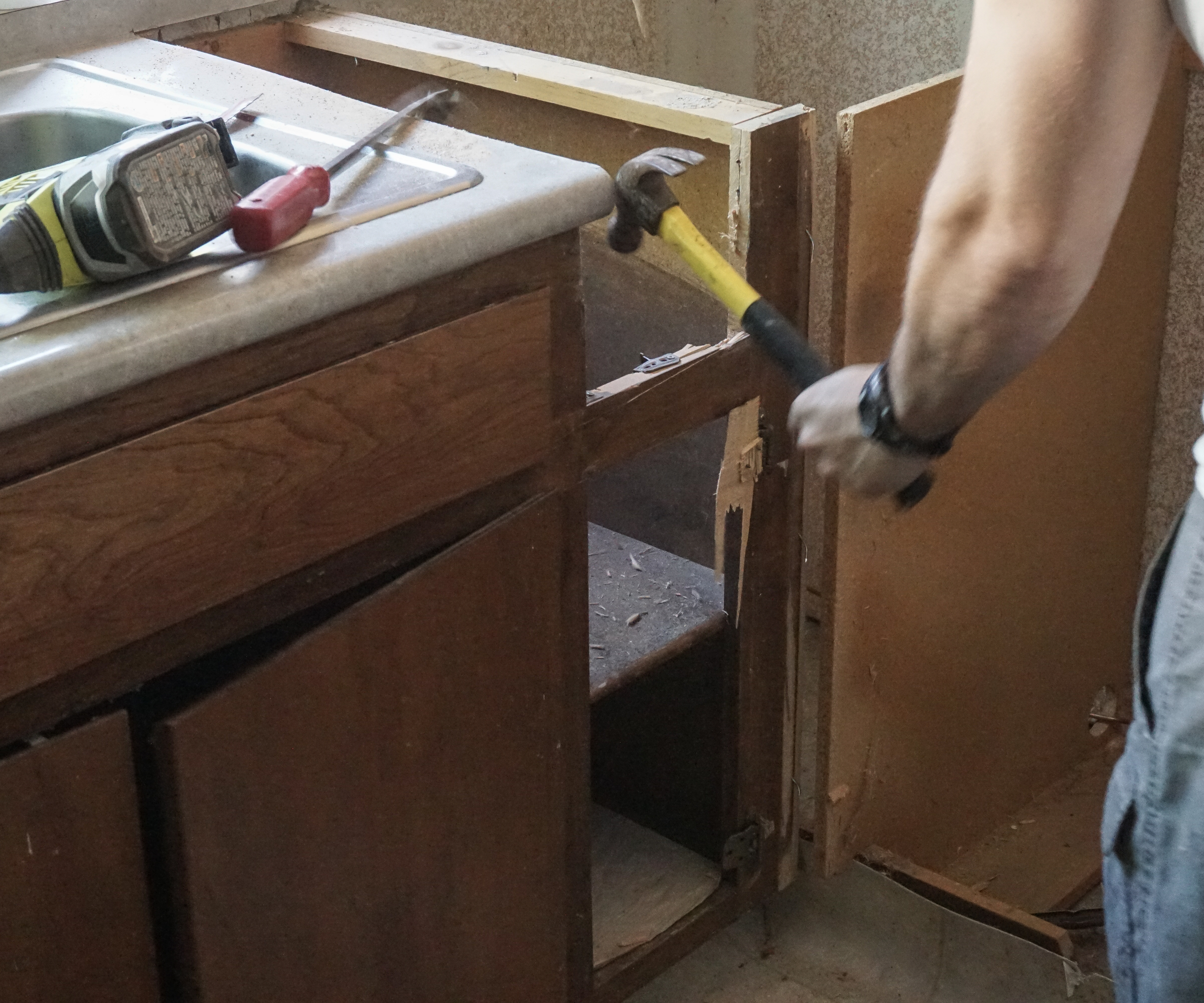
5. Plumbing and electrics for your kitchen renovation
While the aesthetics of your kitchen may well be your crowning glory once it's finished, in order to make your kitchen functional, it's essential to get the electrical and plumbing work that takes place behind the scenes completed well.
Your electrician will firstly need to check the existing system to see if it is compliant with building regulations, as in many renovation projects complete rewiring is called for.
"If you’ve bought a doer-upper or the property hasn't been renovated for more than 20 years, then you will have to accept that you are going to have to upgrade the existing electricity supply," says quantity surveyor, Tim Phillips.
Give your electricians a plan showing the quantity and the position of all electrical switches and sockets, and even add in a few extra sockets if there's space. And don't forget to advise them of any features such as pop up sockets in your kitchen worktops as this will affect the work that needs to take place. Likewise, if you're installing a hob on a kitchen island make sure you warn them so that the correct cables can be run along the floor.
Once the first fix phase is complete, the electrician should return to carry out second fix electrics, such as connections to plug sockets, before the worktops are fitted.
When purchasing your sockets, bear in mind that some appliances, such as your cooker, will require a breaker switch which allows you to turn it off without having to pull it out and reach a socket.
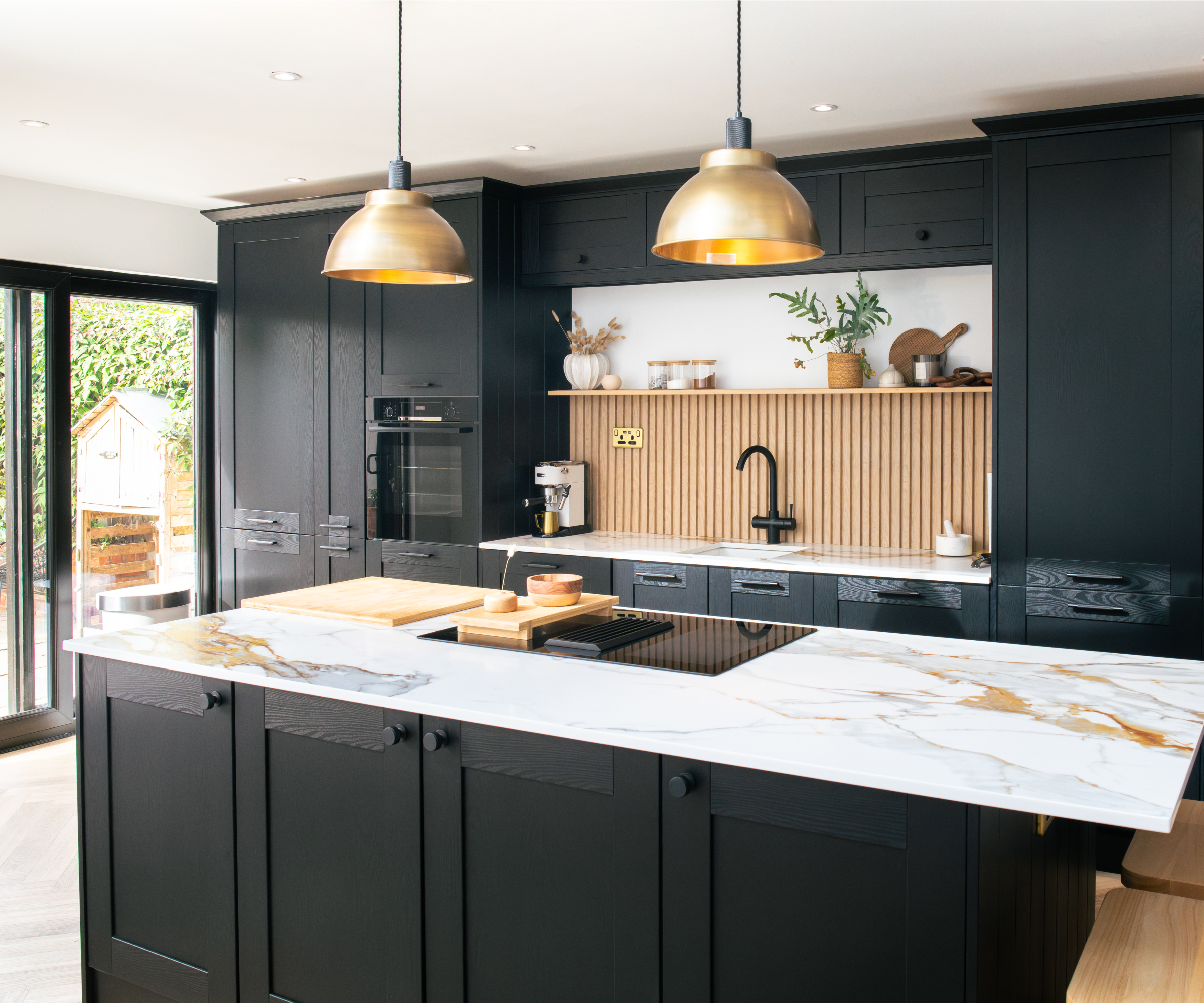

Tim Phillips is an experienced senior quantity surveyor and estimator and has worked in the construction industry for over 35 years. He has worked on many varied projects in this time, for corporates, public bodies and private residential clients, managing multi-million budgets.
For the past 13 years, Tim has worked on a freelance basis, whilst managing his rental property portfolio. He has extensive experience of undertaking his own full-scale house renovations. He is also a speaker and expert at the Homebuilding & Renovating Shows.
Plumbing work in your kitchen renovation project
The plumbing in your kitchen renovation needs to perform two functions – providing a water supply and taking away waste. And, as with the electrics, you will need to get an expert to advise just how much work is involved.
Start by asking a plumber to take a look at your pipework and decide whether it is worth saving it or starting again, as "if existing services such as plumbing, wiring and gas connections are in sound condition and don't require any major adjustments, you will definitely save money," says Tim Phillips.
Check old pipes for kinks and dents and inspect the joints, looking out for green marks, which indicate leaks.
Another main consideration will be whether the existing arrangement of the pipes is going to work with your new kitchen layout ideas. Unless you are putting everything back in the same place, you are likely to find that pipework will need to be rerouted. And, even more work is required if you're considering designing a kitchen for an upside down house layout. You'll need a hot and cold water supply and there needs to be a waste pump from the sink to outside and a hot and cold water supply feeding the kitchen tap – all of which can add to the costs if they're not already in place.
No space for a utility room? Don't forget if you will have a washing machine in the kitchen, this will also need to be either connected to the hot and cold water, or just to the cold water. Most dishwashers on the other hand only require a cold water connection and if you're looking at a fridge with a chilled water and ice dispenser, check if this needs a water supply or has an internal unit you manually refill yourself.
6. Extraction and ventilation for your kitchen renovation
An essential part of any new kitchen, renovating a kitchen should also be a great opportunity to improve and upgrade your kitchen ventilation, in particular choosing the best kitchen extractor fan for your new room. But, this will involve making a number of choices and decisions prior to your electrician arriving on site, and your kitchen being installed.
Richard Davonport, managing director at Davonport, explains: “It’s one thing choosing a kitchen for its design and aesthetics. But ensuring the environment is pleasant to be in is a key part of the decision making process. A cooker hood or extractor fan is of the utmost importance. After all, a room full of cooking smells and steam can spoil any occasion.
“Selecting the right type of cooker hood, however, can be somewhat of a minefield. There are a multitude of options, depending on where your hob is positioned and the style you’re seeking.”
Depending on the age of your property, any planning conditions, or renovations to apartments for example, you will also have to choose between external and recirculation extractor fans. While the former connects to a duct to extract outside, if this isn't possible, a recirculation kit works with charcoal filters to clean the air. Although not always considered as effective, they do have energy efficiency benefits that could appeal to you.
Or, perhaps you're in the market for smart kitchen ideas and are considering a downdraft extractor or vented hob, both of which can be a perfect option for keeping a kitchen uncluttered and minimal at all times,” says Richard.
"These are perfect if you want all the benefits of an extractor, but don’t want it to dominate your room." However, "it's worth bearing in mind, that if you want to channel the air out of the room from an integrated downdraft extractor in an island, a duct will need to run through the floor," adds Richard, "so making this decision early on in your kitchen planning is key."

Richard Davonport is a luxury cabinetmaker and designer, and the founder and Managing Director of kitchen specialists, Davonport. The company designs and makes bespoke kitchens from its workshop in the heart of East Anglia.
7. Picking the best heating for your kitchen renovation
Another piece of the kitchen renovation puzzle that can't be forgotten is your plans for kitchen heating.
If you're choosing a new heating system for a full house renovation, this takes careful consideration and planning and it may be that you are updating the kitchen as a part of this.
And, whilst some people choose to have no heating at all in their kitchen, feeling it unnecessary in a room that often becomes hot whilst cooking, the likelihood is that most kitchens will serve more than one purpose, making heating an integral part of the design.
Kitchen heating options include:
- Radiators: The cheapest and simplest way to heat your kitchen is switching your current radiators to ones with a thermostatic radiator valve (TRV) so that they can be easily adjusted, but you will need sufficient wall space to do so
- Plinth heaters: These fit neatly into the space between the bottom of the base units and the floor. Plinth heaters can be electrical fan convector heaters operated by a switch, or can be linked to the rest of the central heating system
- Heated towel rails: Choose a model with with pegs for hanging tea towels – there is a range of radiator companies providing designs that can make the most of the tightest of spaces
- Underfloor heating (UFH) is a popular choice for even and comfortable heat. Opting for an electric underfloor heating system as opposed to a water heated system means you can also tackle the installation on a DIY basis, but it will be more expensive to run
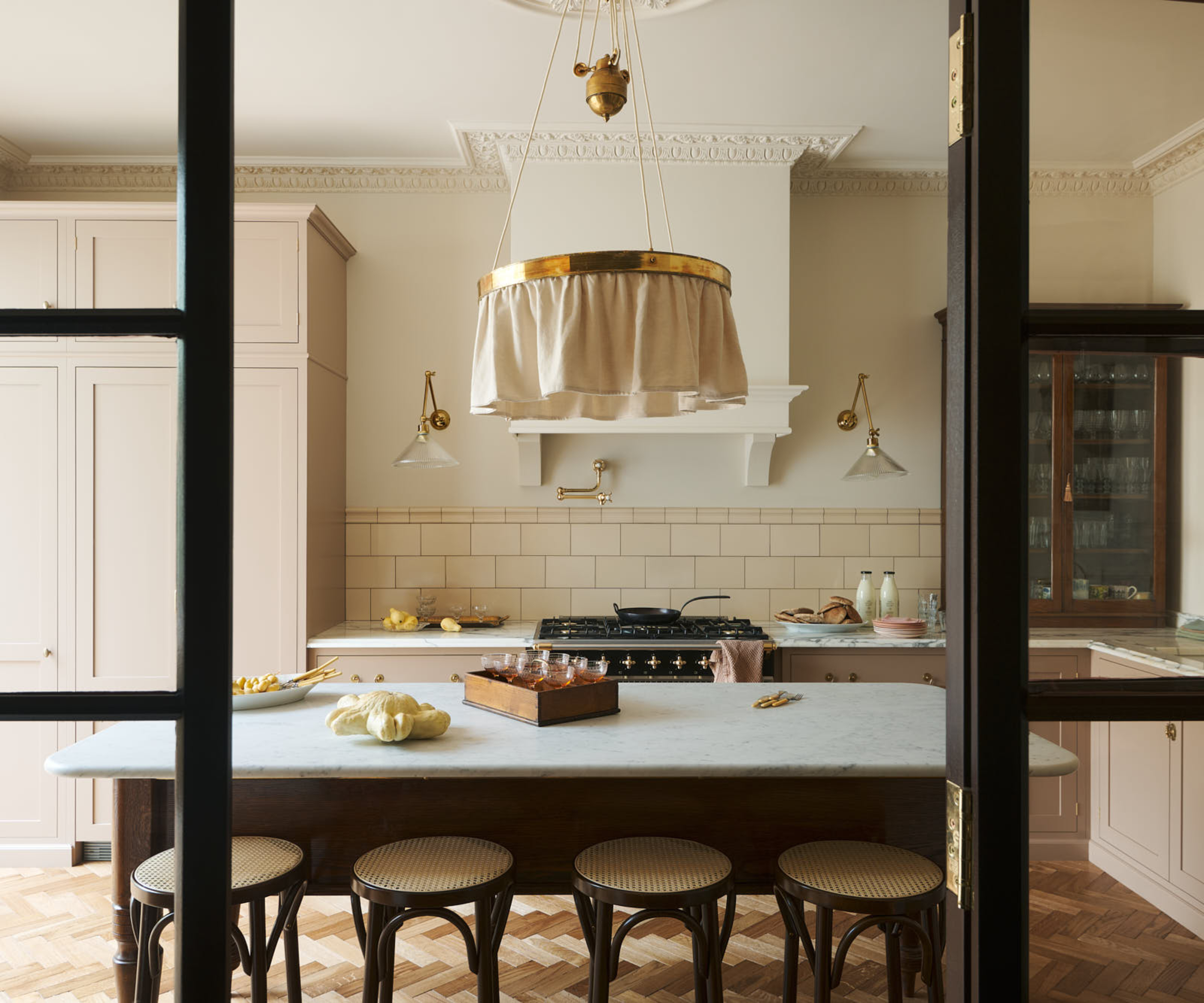
8. Laying the floor in your kitchen renovation
With some of the key elements now in place, you'll need to tackle your kitchen flooring.
In a renovation, it's possible that you may already have completed some restoration work such as cleaning up old quarry tiles in Victorian or Edwardian homes, or perhaps you uncovered old parquet flooring that could be given a new lease of life.
Either way, the best flooring for kitchens needs to be both practical and durable – as well as suiting the overall style of the kitchen you have opted for. It also needs to be able to withstand moisture and stains.
If you should put flooring under kitchen cabinets is also a popular question when it comes to kitchen renovations, so make sure you follow the advice before you install your kitchen units.
9. Fitting your kitchen units
With the essential prep work complete, now is when you will see your kitchen renovation come to life. Make sure any walls that need repairs are re-plastered, and give your walls and ceilings at least one base or mist coat if painting new plaster.
Although installing a kitchen is a project sometimes undertaken on a DIY basis, skilled kitchen fitters will generally make a quicker job of it, saving you time and money in the long run. It can also be wise to leave fitting a kitchen worktop to the pros unless you have great skills, as fiddly and very accurate cuts are usually required.
Secure base units before the wall units, then doors, plinths and kickboards before installing worktops.
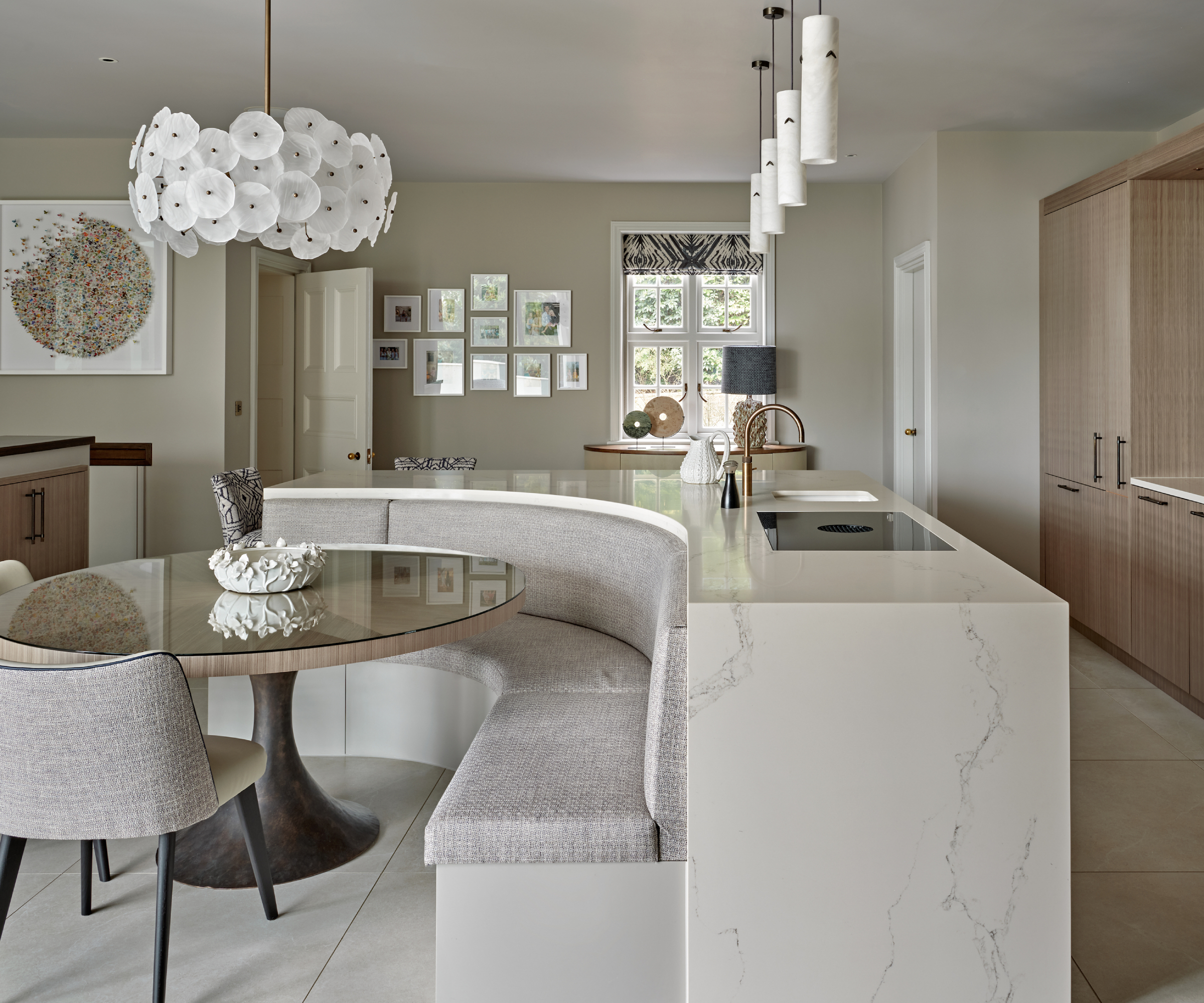
10. Second fix electrics and plumbing
Once your kitchen is fitted, it's time to move onto the second fix.
This is when your kitchen sink ideas are connected along with taps and waste, all the necessary kitchen appliances are slotted into place and everything is connected to power and water where appropriate.
Kitchen extraction will be finalised and it's your chance to check everything is working as it should. While making changes at this stage will be hard, before you complete your decoration it's good to know everything is in full working order.
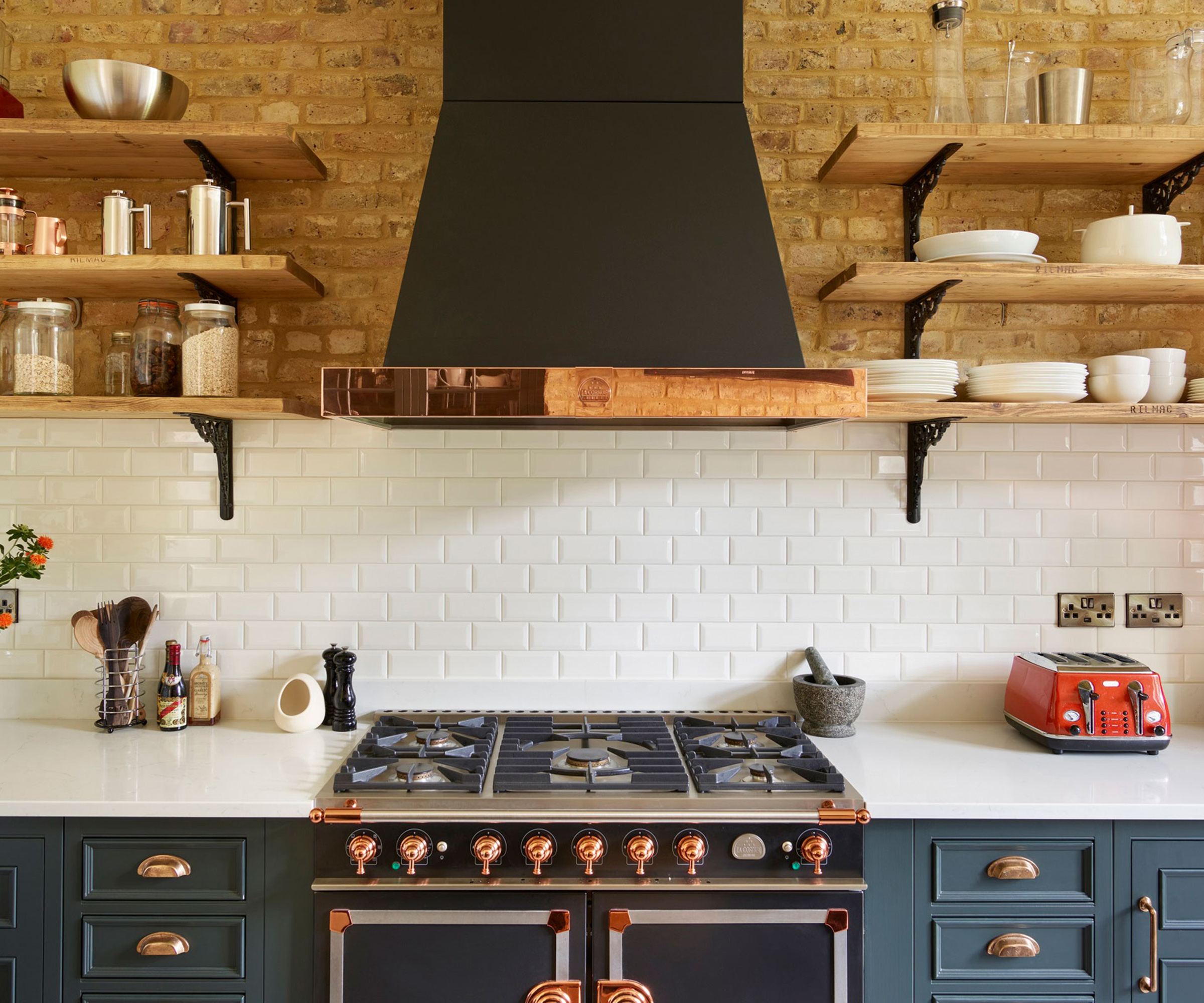
11. Final decoration and finishes
With all the major work complete, the final stage of your kitchen renovation is when you will really see your dream kitchen come to life. Kitchen tile ideas will start to take shape or maybe you're adding kitchen wallpaper ideas to add a wow factor to your open-plan kitchen.
Again, who completes the work will depend on how much you've budgeted for kitchen renovation. costs and your DIY skills. But, one top tip is to ensure you leave enough time for this stage not to be rushed.
While it can be tempting to sprint to the finish line, if you make an error, you can be sure you'll see it every time you walk into the room. Preparation and good execution are of equal importance for you to feel your kitchen renovation is a complete success.
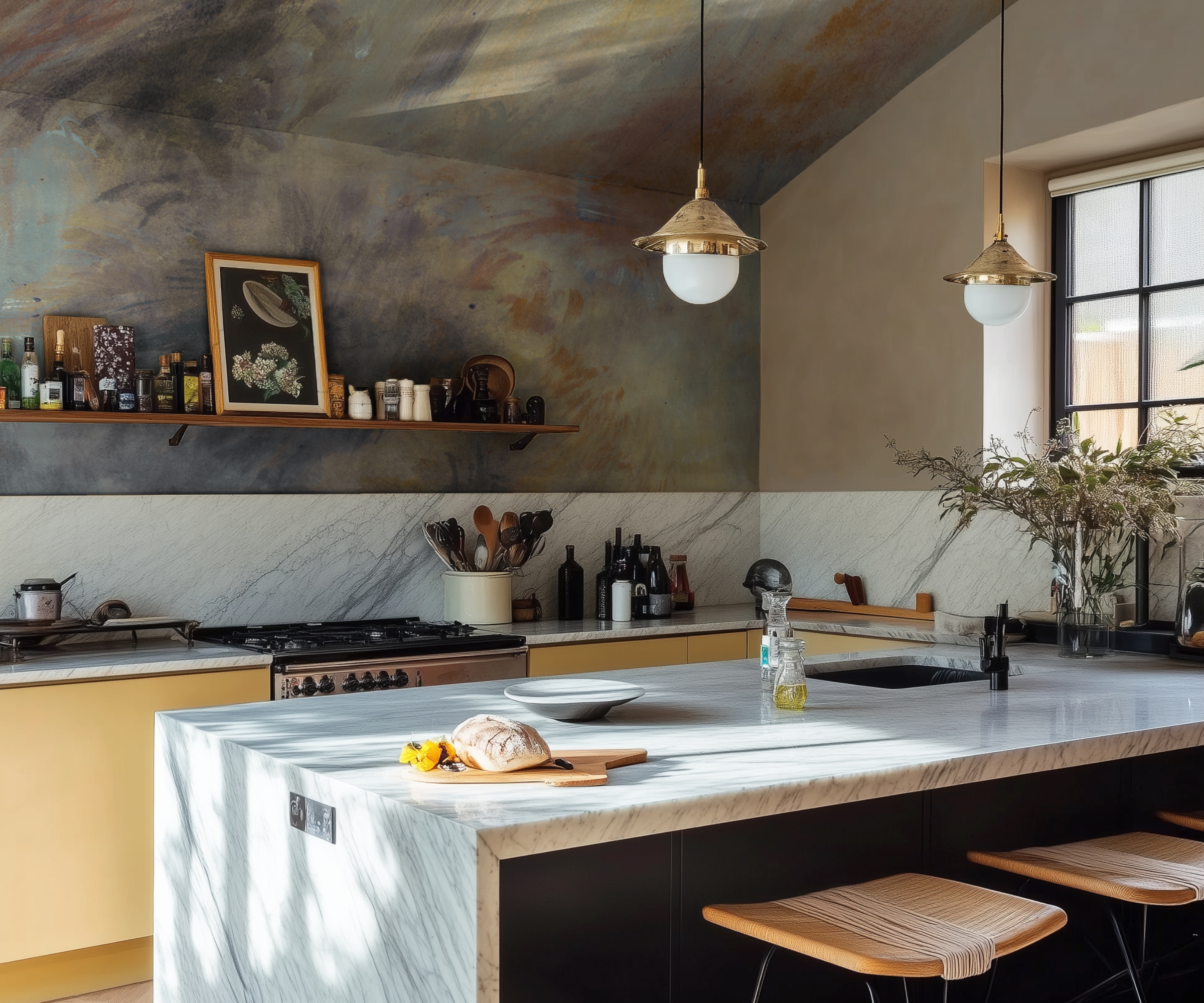
Not sure how far your DIY skills will stretch when undertaking a kitchen renovation or perhaps it's just a makeover you need in which case you could tackle some of the jobs yourself? Take a look at our guide on how to tile a kitchen wall and painting kitchen cabinets to figure out if and when you need to call in the experts.
Natasha was Homebuilding & Renovating’s Associate Content Editor and was a member of the Homebuilding team for over two decades. In her role on Homebuilding & Renovating she imparted her knowledge on a wide range of renovation topics, from window condensation to renovating bathrooms, to removing walls and adding an extension. She continues to write for Homebuilding on these topics, and more. An experienced journalist and renovation expert, she also writes for a number of other homes titles, including Homes & Gardens and Ideal Homes. Over the years Natasha has renovated and carried out a side extension to a Victorian terrace. She is currently living in the rural Edwardian cottage she renovated and extended on a largely DIY basis, living on site for the duration of the project.

