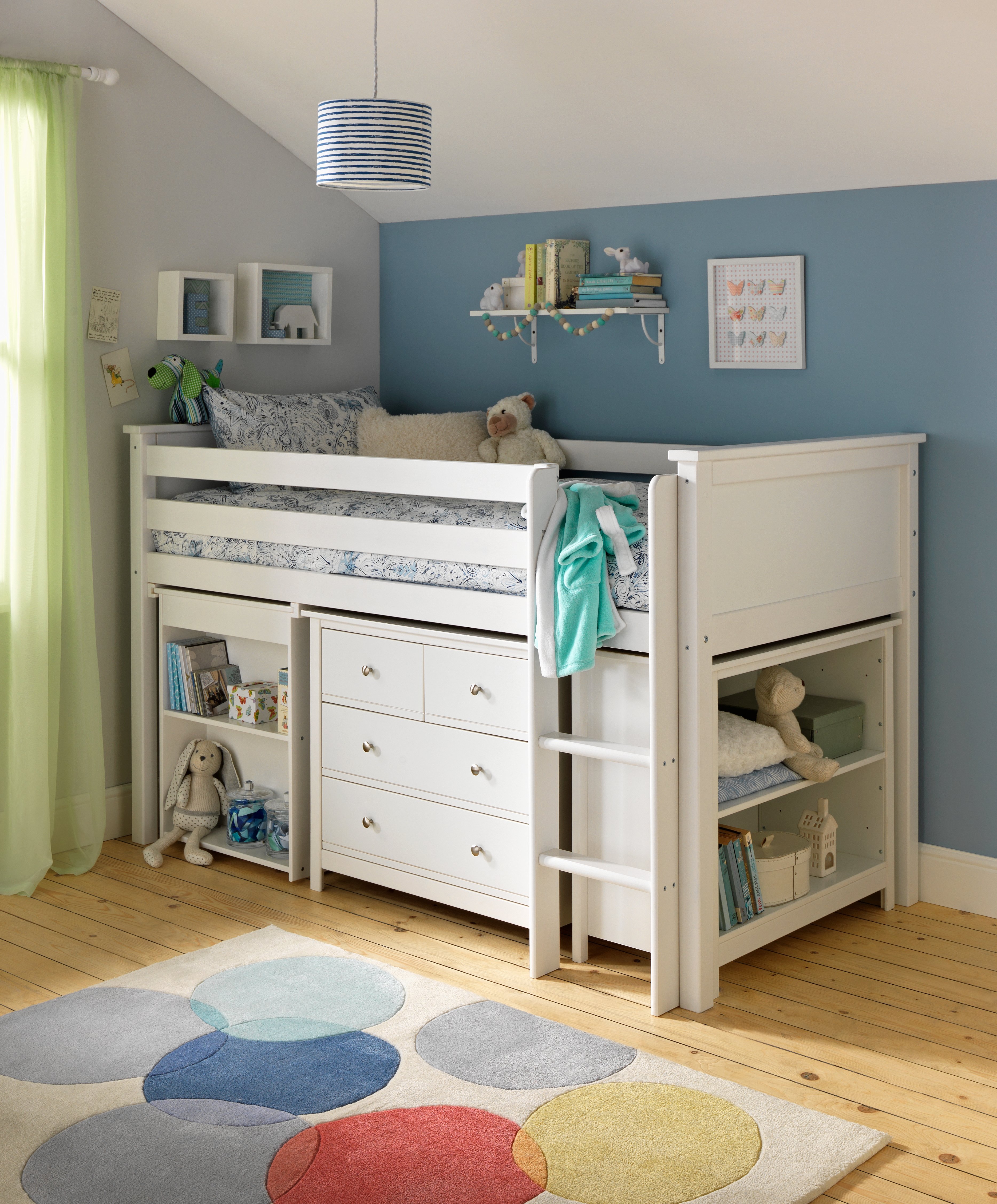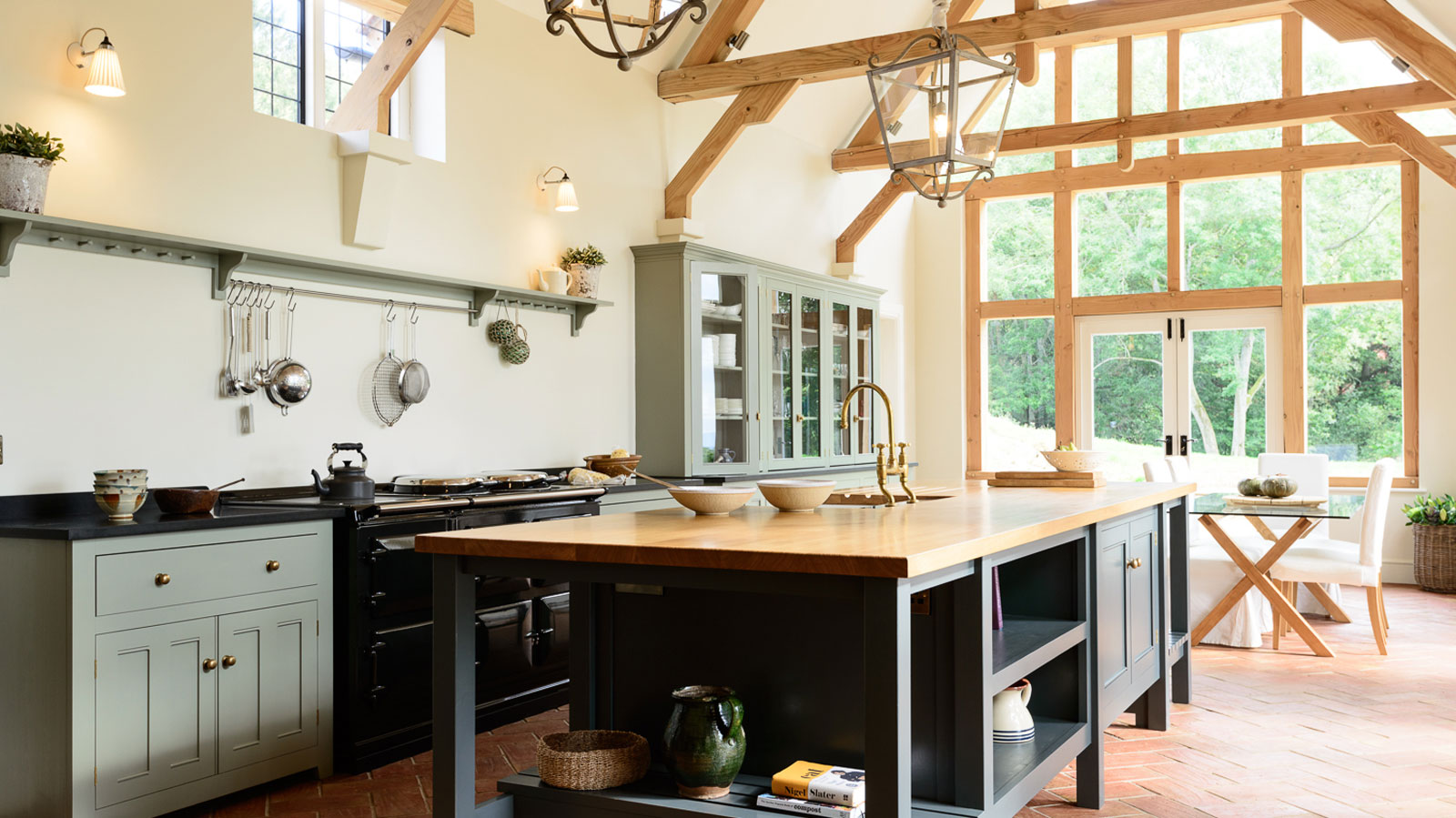26 loft conversion ideas to help inspire your extension project
Hunting for loft conversion ideas? We've rounded up 26 inspiring options to help you figure out how your upwards extension will look and function
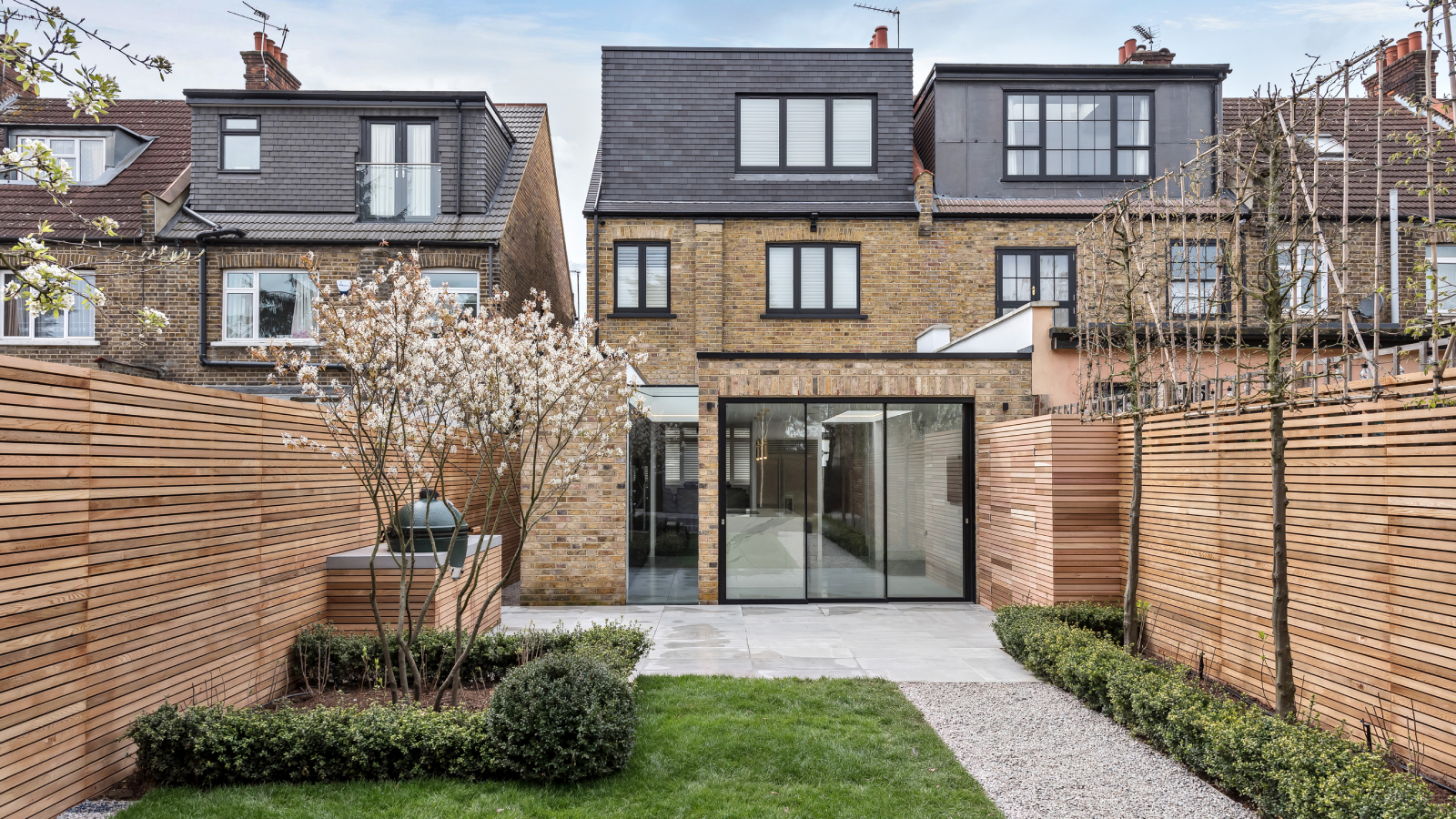
Bring your dream home to life with expert advice, how to guides and design inspiration. Sign up for our newsletter and get two free tickets to a Homebuilding & Renovating Show near you.
You are now subscribed
Your newsletter sign-up was successful
Choosing the best loft conversion ideas requires weighing up a number of different factors that can make the process a little more complicated than simply adding a single ground floor extension.
As well as thinking about the practical constraints such as how much loft space you have to work with, alongside budgets and how you want your loft conversion to look, there's also issues such as sloping ceilings and if your conversion will impact your neighbours.
However, once you have some ideas to work with, it can be easier to start narrowing down the loft conversion ideas that will work and those that won't. Here's 26 to get you started.
1. Include a roof terrace in your loft conversion ideas
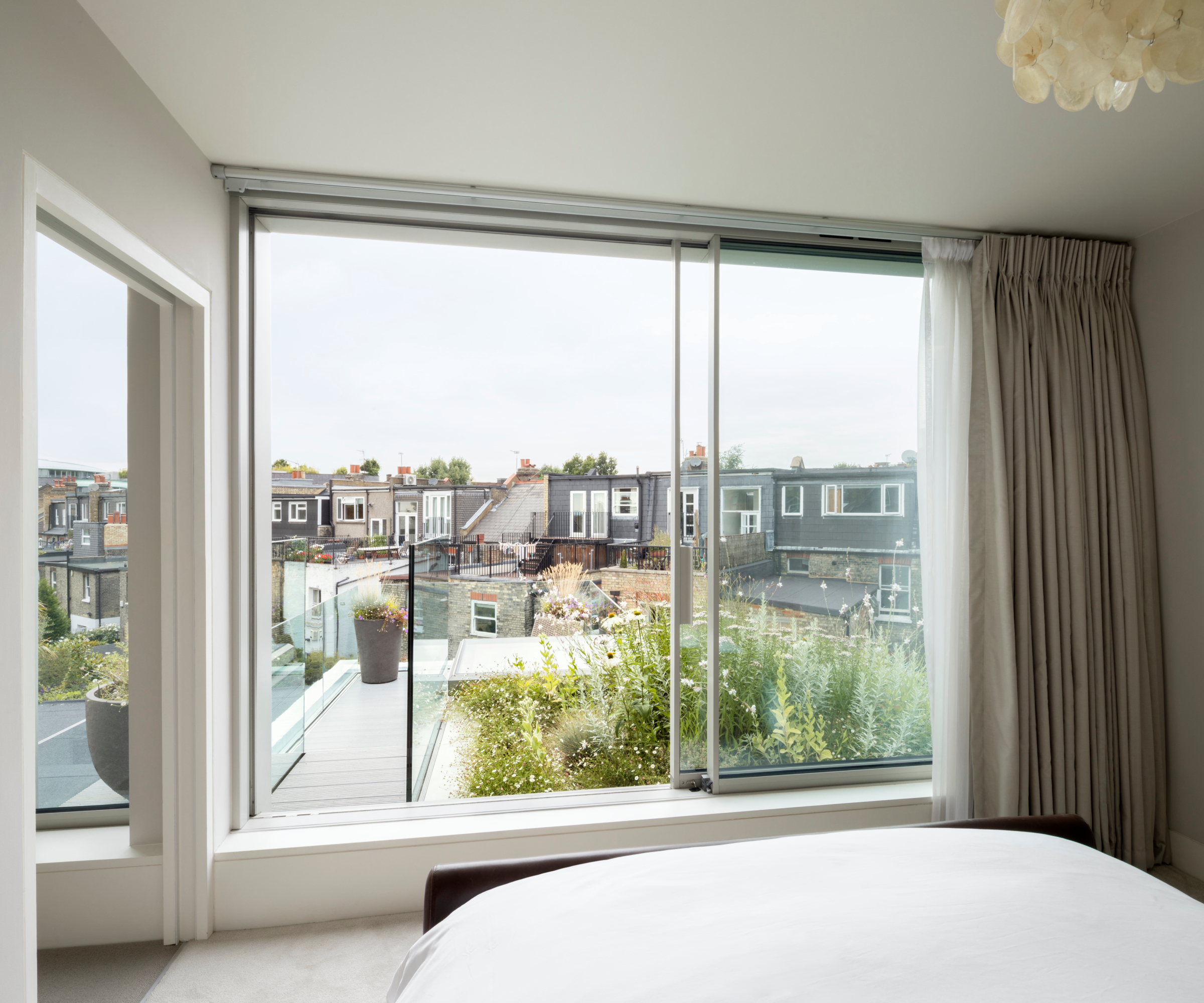
When choosing the type of loft conversion that works best on your current home, looking for opportunities to add a roof terrace can be a great way of increasing your outdoor space – especially if your external space is a little on the small side.
As part of this loft conversion project, Paul Archer Design were able to take advantage of the flat roof on the rear of this property to create a stepped terrace from the new loft conversion.
Housing a master suite, it provides the owners a private space to enjoy the outdoors, leaving the garden free for more child-friendly inclusions such as a sunken trampoline.
2. Combine a loft conversion with a side extension
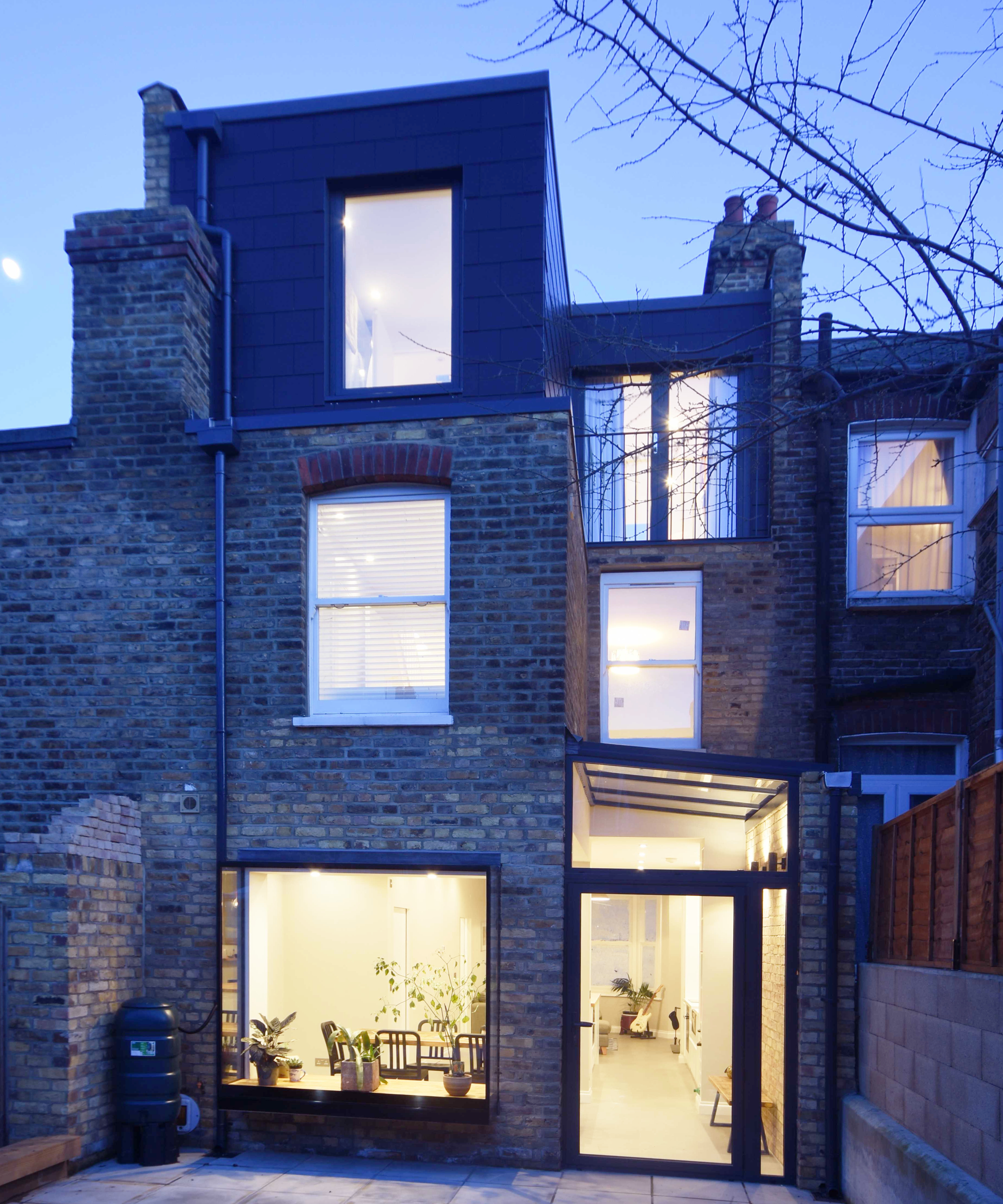
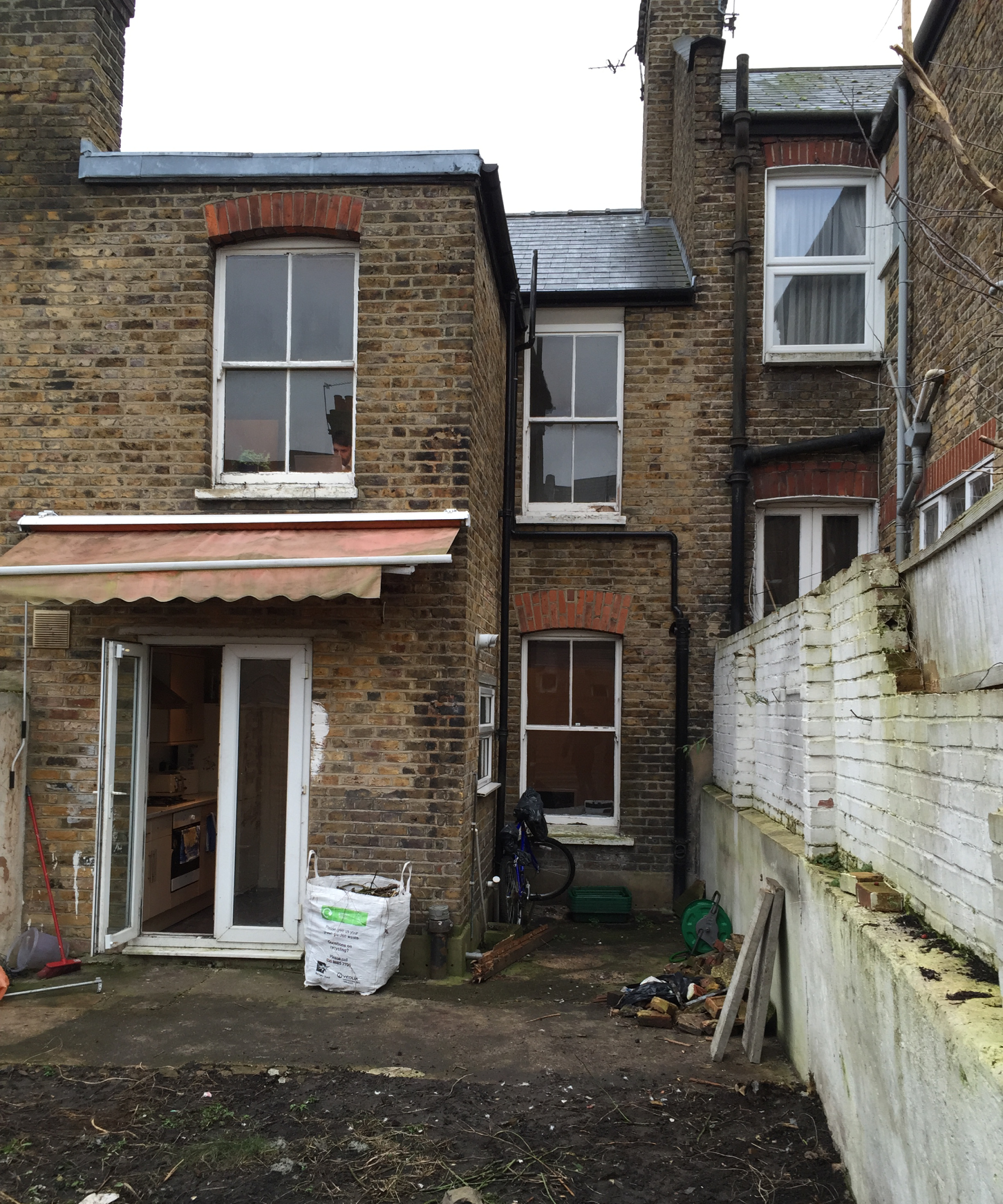
Extending upwards can be hugely beneficial if you're looking at terraced house loft conversions. Often lacking in large gardens, converting your loft into liveable accommodation can save encroaching on already valuable outdoor space.
Bring your dream home to life with expert advice, how to guides and design inspiration. Sign up for our newsletter and get two free tickets to a Homebuilding & Renovating Show near you.
However, in many Victorian properties, it's also possible to take advantage of underused space to the side of the house.
In this project designed by Mark Fairhurst Architects, the solution was to work with the internal layout downstairs, undertaking larger structural projects such as replacing the main staircase to increase ceiling heights, removing the central ground floor spine wall and rear wall to create a large open plan living space and adding a glazed lean to extension.
Upstairs, bedrooms and the main bathroom were reconfigured and a master bedroom with shower room were added, along with a Juliette loft conversion balcony affording views into the garden.
3. A mansard loft conversion idea will add maximum height
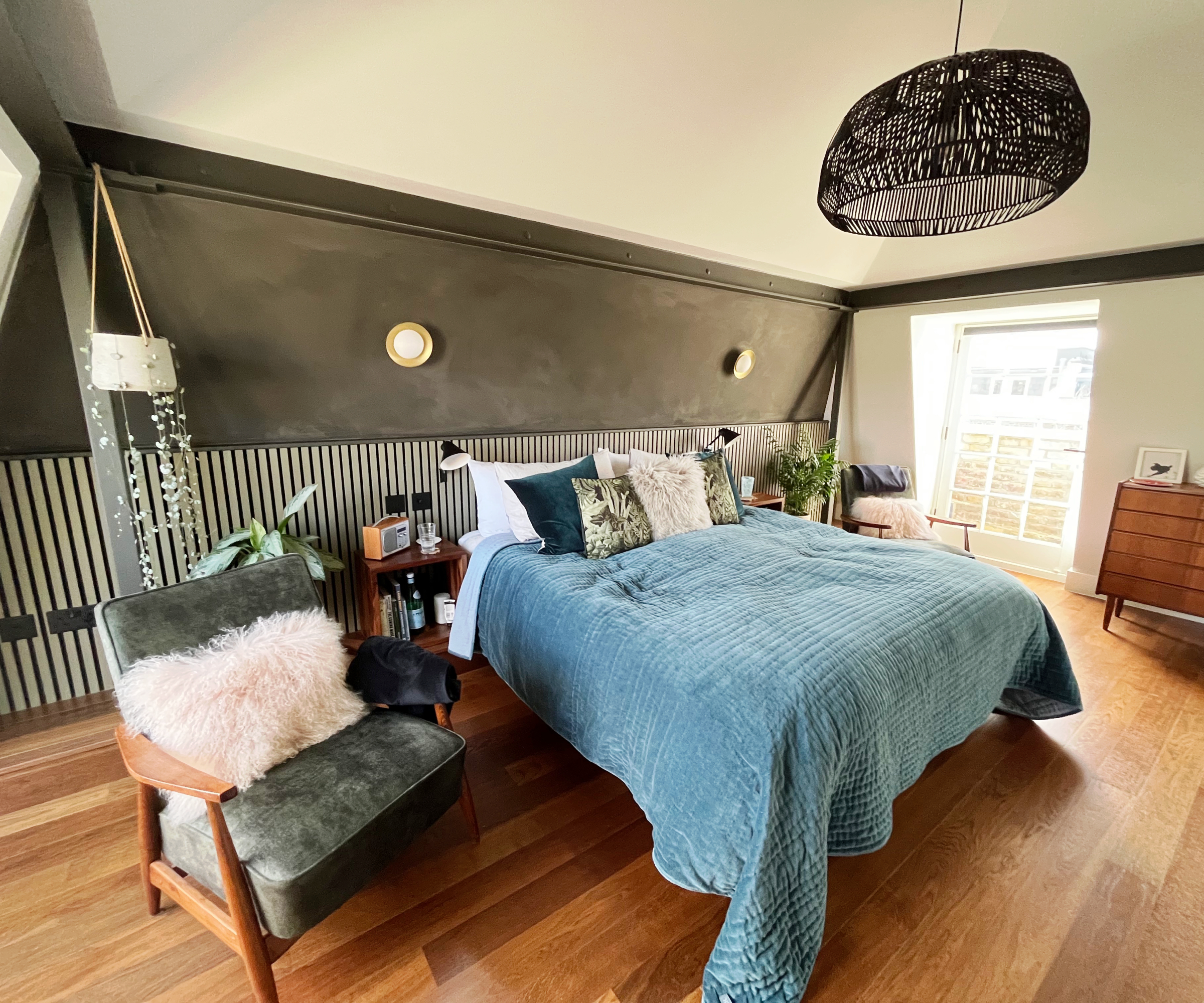
If you're looking at different types of loft conversions, you'll no doubt have seen plenty of mansard loft conversion ideas. The main benefit of choosing one is that it's the best option for adding the most headroom and often the most space.
More box like in structure than dormer lofts for example, this example from MW Architects was used again to house a master bedroom suite with additional dressing room, and was also built slightly behind the property's parapet walls, making it virtually invisible from the street view.
This also meant small terraces could be included into the design, and plenty of natural light allowed to flood into the space, creating a light and airy fourth storey to this London home.
4. Be clever with your bathroom layout
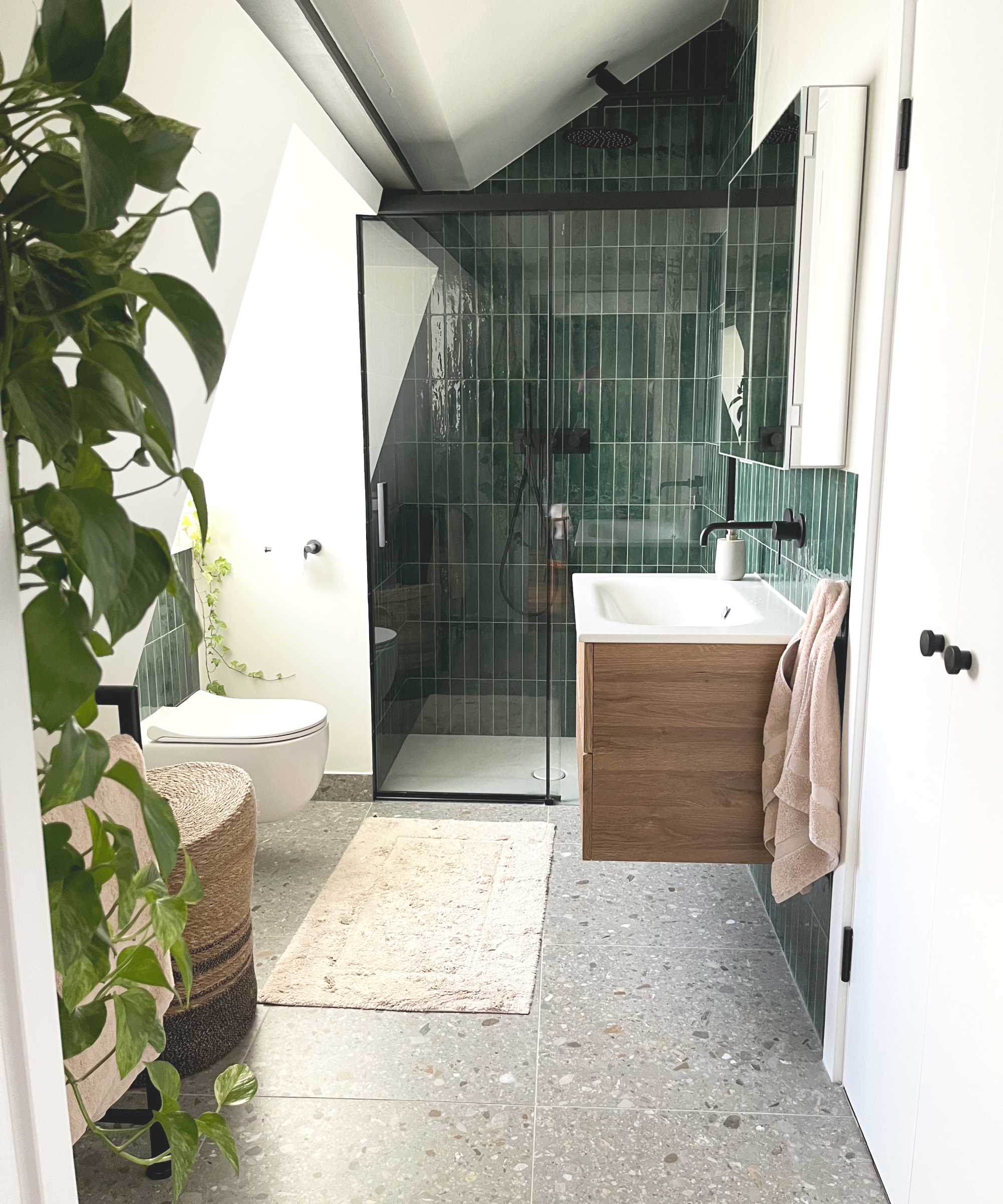
Loft conversion bathrooms make so much sense and while there are a few extra considerations to bear in mind, need not be expensive or complicated to design.
"With such a wide range of bathroom fittings available these days, it’s not hard to find quality fixtures for a compact space, while its position at the top of your house lends itself well to bringing huge amounts of natural light into the space," says homes and interiors journalist Rebecca Foster.
In this smart bathroom scheme, the shower has been located under the eaves to give maximum head height. A dormer window then provides ample space for the toilet, while clever fixtures such as bathroom cabinets with mirrors, such as this Fulton Bathroom Mirror Wall Cabinet from Dunelm, help to increase the overall light and illusion of space.

Rebecca began her journalism career writing for a luxury property magazine in Bangkok, before re-locating to London and becoming a features editor for a self build magazine. She is an experienced homes and interiors journalist and has written for many homes titles including Homebuilding & Renovating, Ideal Home and Period Living.
5. Incorporate inventive storage ideas
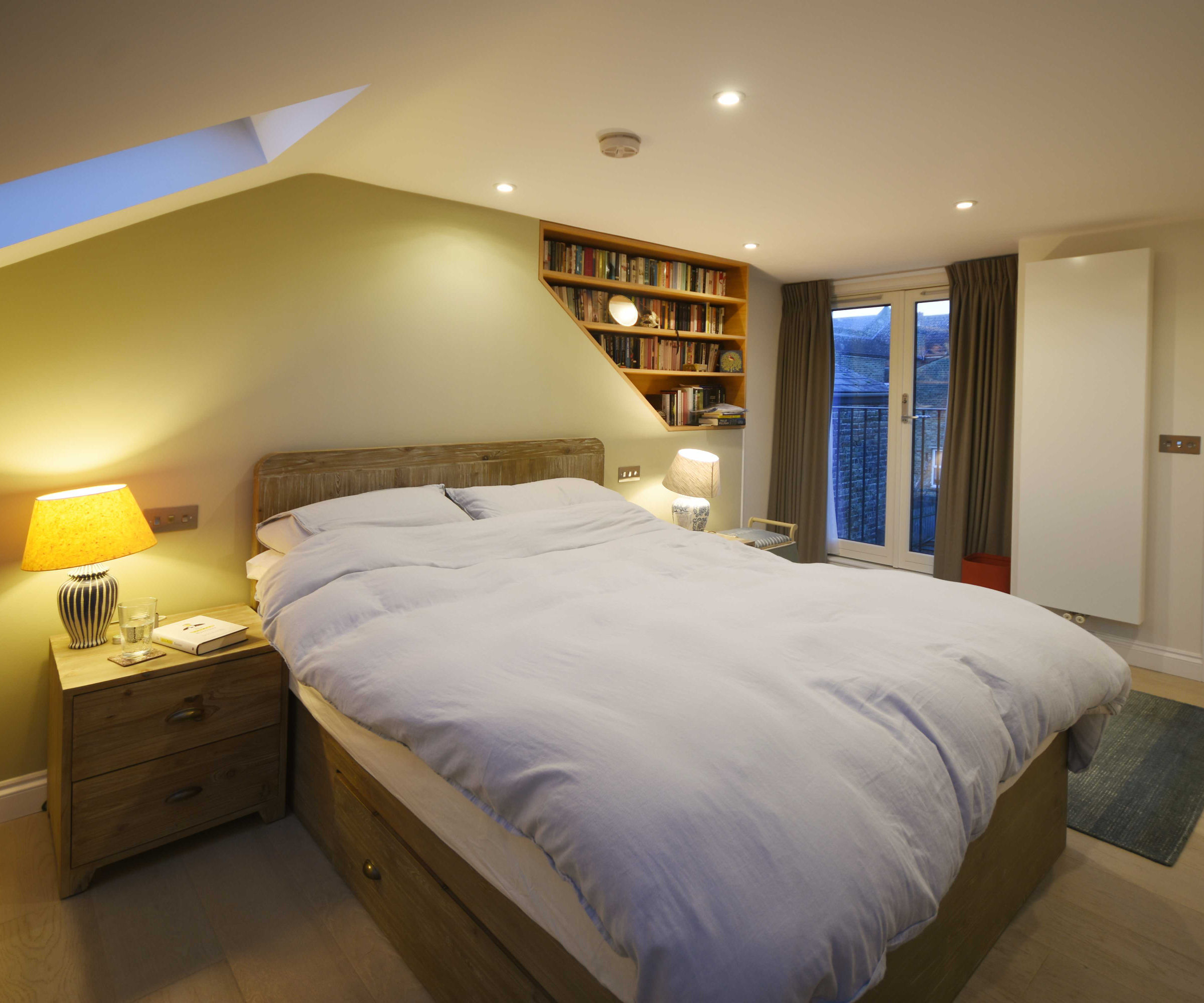
When it comes to bedroom loft conversion ideas making sure you have enough space for all your belongings can help avoid having to traipse up and down the stairs too often.
However, with sloping ceilings, sometimes limited floor space and a lot to cram into one area, being creative with your loft conversion storage ideas is essential.
Here, built in shelving has been incorporated to one side of the wall behind the bed. Acting as a ready made bookshelf, it's a concept that could work in other ways too. Happy to sacrifice bedside tables for a larger bed? Create smaller built in alcoves to either side of the bed that can act as neat and tidy solution instead.
6. Build a quiet home office in your loft
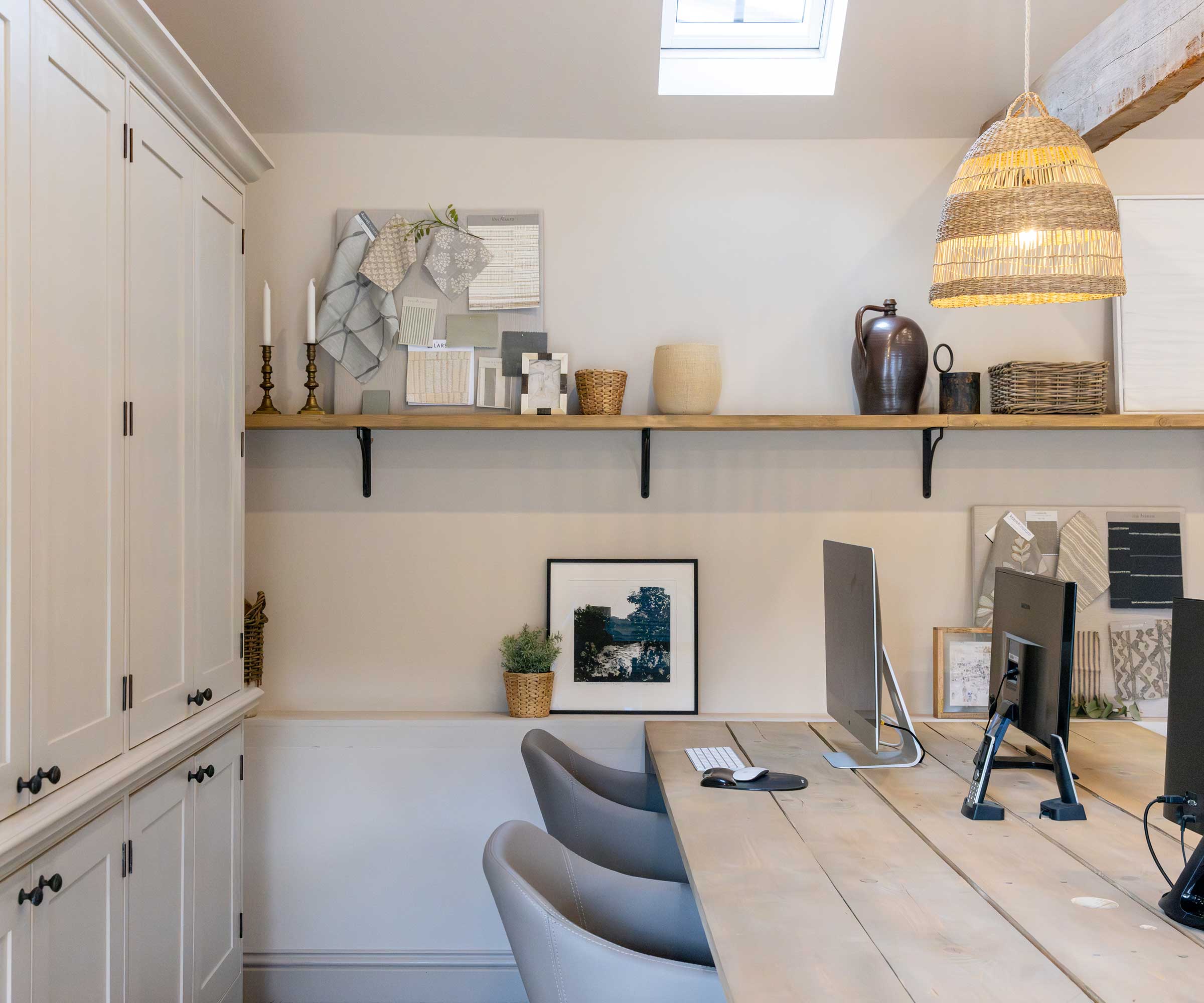
The location of your home office should be somewhere away from the hustle and bustle of everyday life, particularly if you regularly work from home and have children. A loft conversion office can make the ideal spot for a work space, but you will need to ensure you provide plenty of storage and think through the positioning of any screens beneath roof windows to avoid glare.
This peaceful loft home office, uses built-in furniture to provide storage and a central desk with pendant lighting helps turns this into a design led, rather than business space.
7. Children's bedrooms fit neatly into lofts
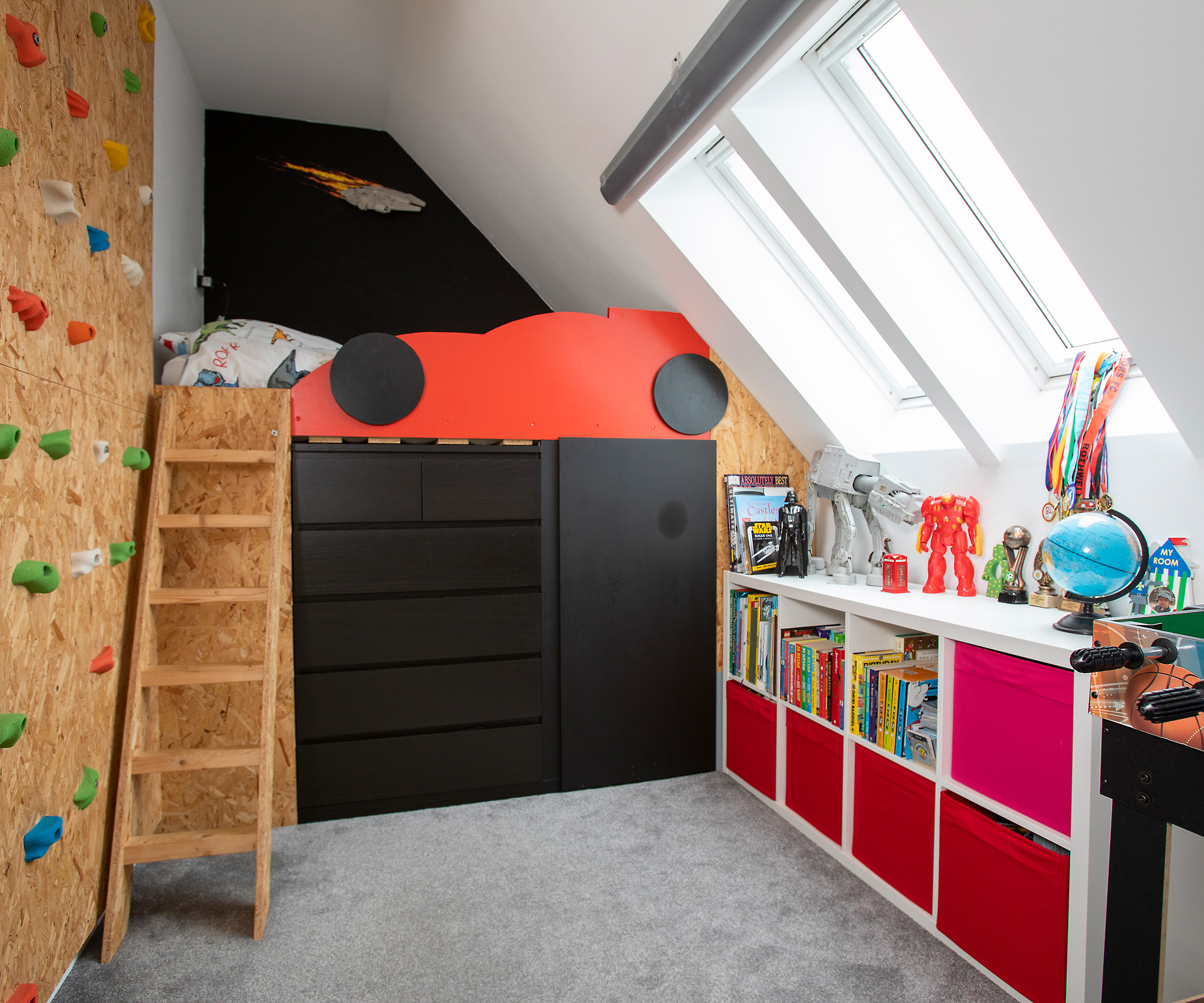
Children of all ages can really enjoy feeling that their bedrooms are their very own private space – so tucking one into a loft conversion is a brilliant idea. In some cases it can even be possible to squeeze shared kid bedroom ideas into a loft conversion, or to include fun additions such as this climbing wall.
This fun-filled children's bedroom idea also features built-in, custom made furniture that has been designed to take into account the sloping ceiling with wardobes and storage included below the bed and below the windows in this Velux loft conversion.
8. Use a dormer loft conversion for extra headroom
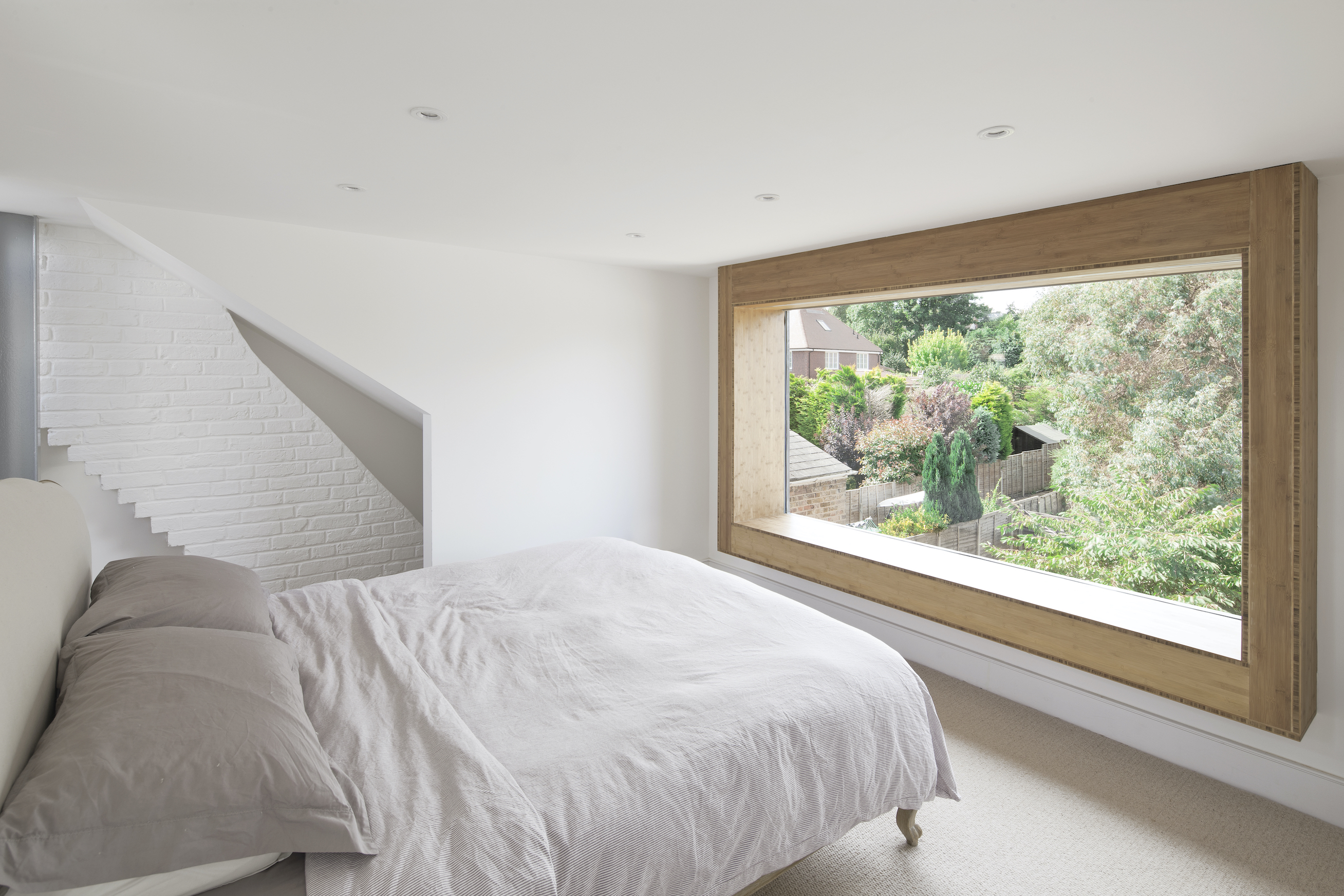
While converting a loft is possible without the addition of dormer windows, a dormer loft conversion is a great way of providing provide a little extra headroom, meaning every inch of the floor space is utilised – while saving a few bumped heads along the way.
This stunning dormer loft conversion idea has used the vertical section of wall for a huge picture window, flooding the space with light and ensuring fantastic views from the comfort of the bed.
9. Include a rooflight in your window scheme
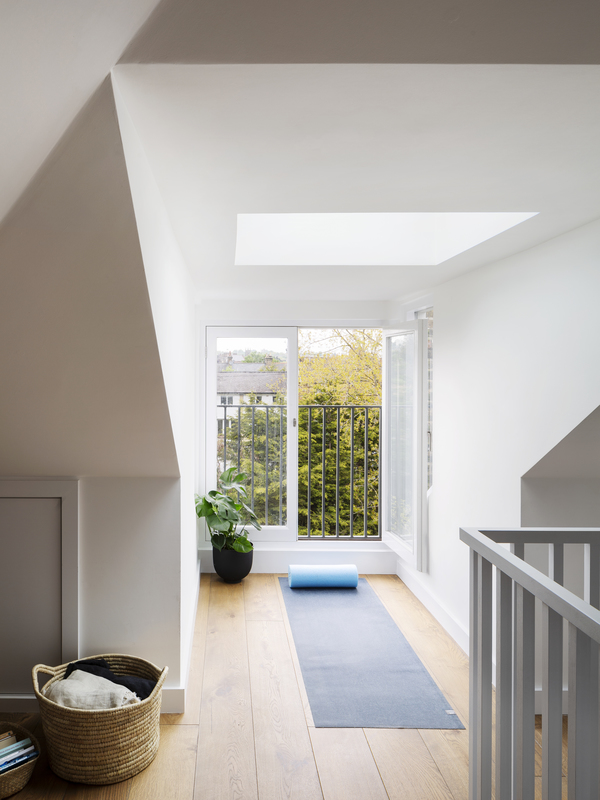
Choosing the right types of loft windows can make all the difference when it comes to the succes of your loft conversion ideas.
And, while adding a rooflight to your dormer loft conversion might add a little to your loft conversion costs, the results can be truly stunning and worth the extra expense.
The deep dormer window designed by Amos Goldreich Architecture to extend this loft conversion space could have created a tunnel-like effect, but by incorporating windows around the dormer, including a rooflight above, the space is filled with light, creating the perfect spot for a bit of yoga.
10. Use interesting cladding to highlight your conversion
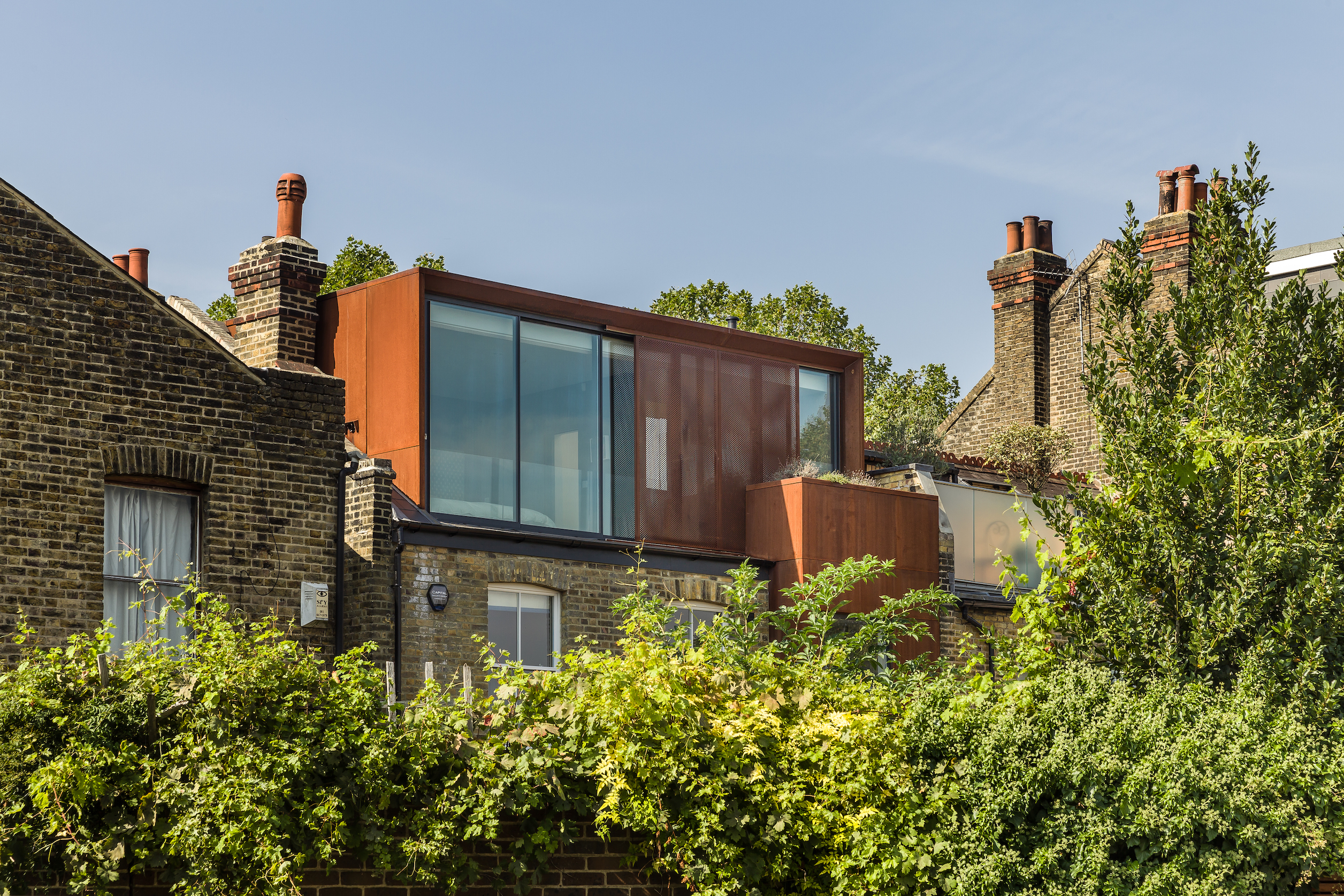
There is no reason why your new loft conversion shouldn't stand out as a new addition – and using metal cladding to finish it off is a great way to do this.
"Cladding is a protective and aesthetic skin applied to a building’s exterior," explains Melissa Robinson, director at MW Architects. "It can enhance environmental performance, provide weather resistance, and help define architectural character. It’s often used to express form, hierarchy, or contrast between old and new elements making it a good choice for loft conversion ideas."
"Selection depends on context, performance, and intent. Consider fixings, orientation (vertical/horizontal), material weathering, and relationship to site and form. Aesthetic language –natural vs industrial, refined vs rustic will also help guide your choices," she adds.
"Timber for example offers warmth and texture but needs maintenance. Metal (e.g., zinc, aluminium) provides a crisp, modern edge with longevity," explains Melissa. "Tile or brick slips add tradition and weight. Fibre cement and composites balance cost and performance.
"Personally, I favour timber for its tactility and ability to soften massing, and metal for detailing precision and contrast. Used well, cladding articulates volume, responds to light, and anchors a building in its context," says Melissa.

Melissa Robinson is a director and architect at MW Architects, with over 14 years experience in the field. With creativity in problem solving and a keen focus on materiality and construction detailing, she ensures realised designs are achieved as intended. Melissa is an active member of the RIBA Small Practice panel advisory group, and is involved in other initiatives encouraging young women into architecture.
10. Carefully place loft conversion heating
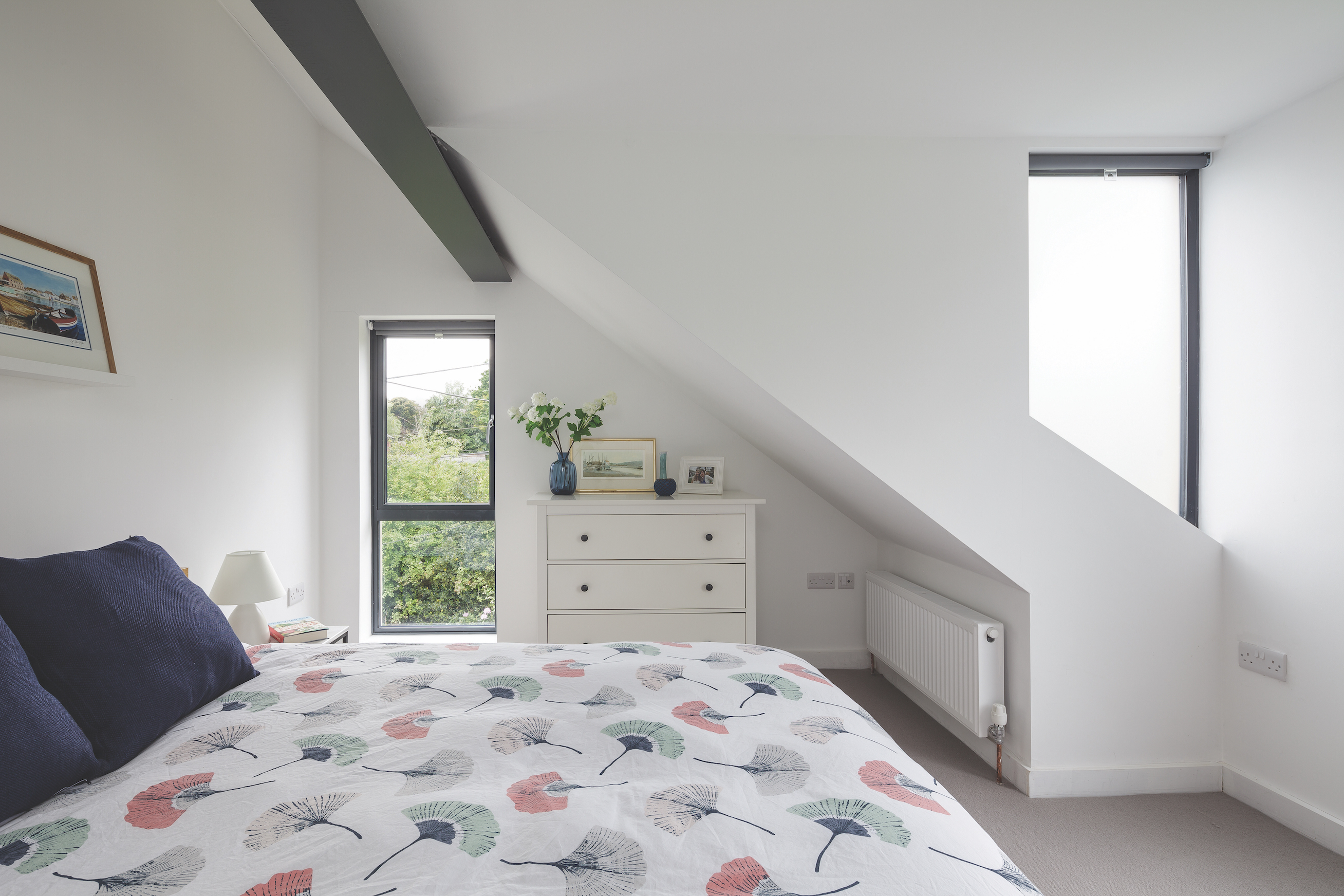
Thinking about your loft conversion heating early on will help to identify how your structure needs to be built, and guide you towards making the right choices for the space.
In this loft conversion bedroom, a more traditional set up using a radiator led system was chosen. However, positioning a long, narrow radiator, such as this Nevo Designer Horizontal Double Radiator from Trade Radiators in the space underneath the sloping ceiling, means no space is wasted and the room will stay toasty warm.
11. Don't discount a split-level layout
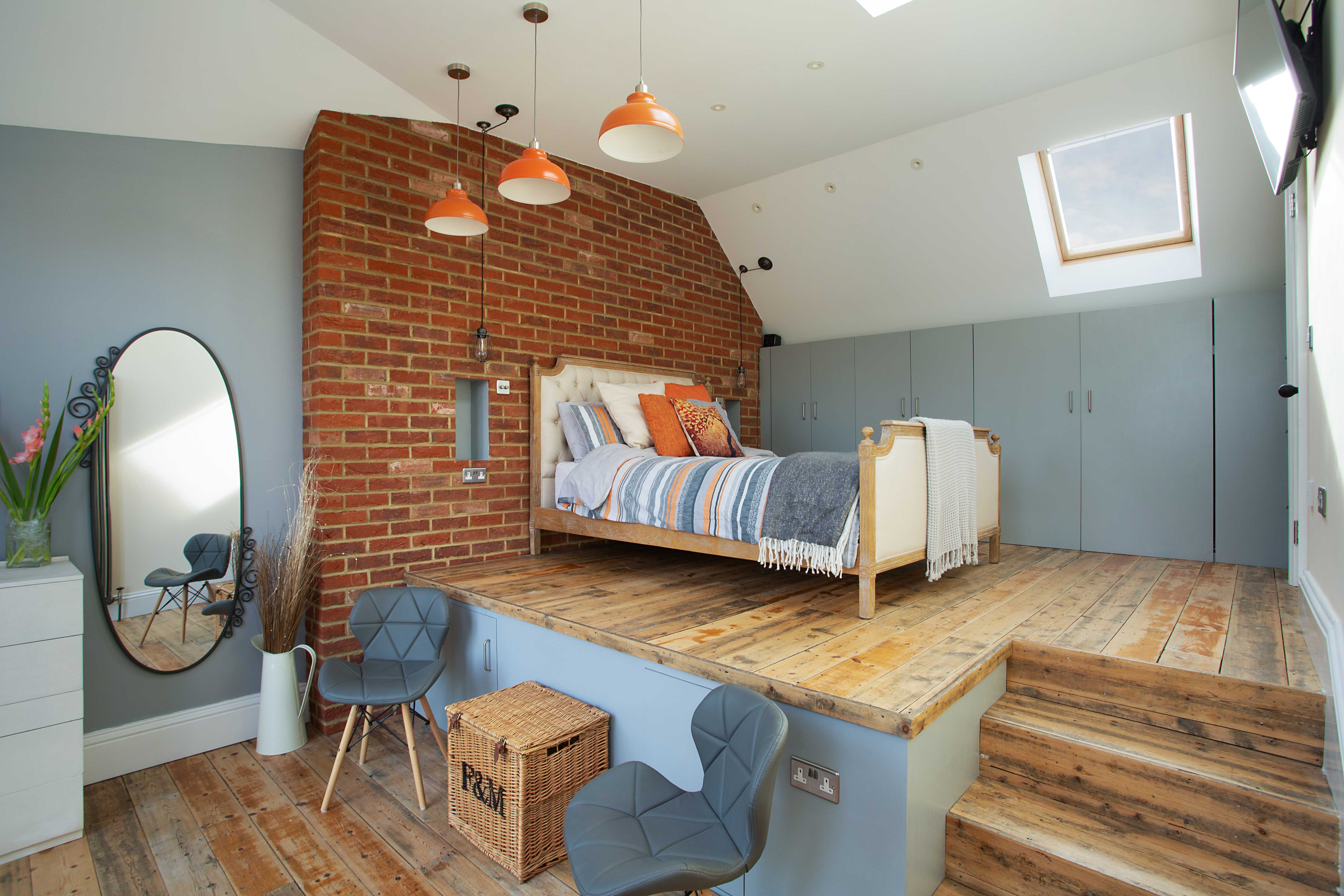
Split level set ups are one of our favourite loft conversion layout ideas and are a great way to break open plan spaces up into zones without the use of physical divides which can make an area feel smaller, or block natural light from penetrating fully.
In this loft extension, designed by Sean and Stephen Architects, a split level design helps to zone the open plan space, while retaining the light throughout and creating a sense of openness.
12. Keep stair positioning at the forefront of your mind
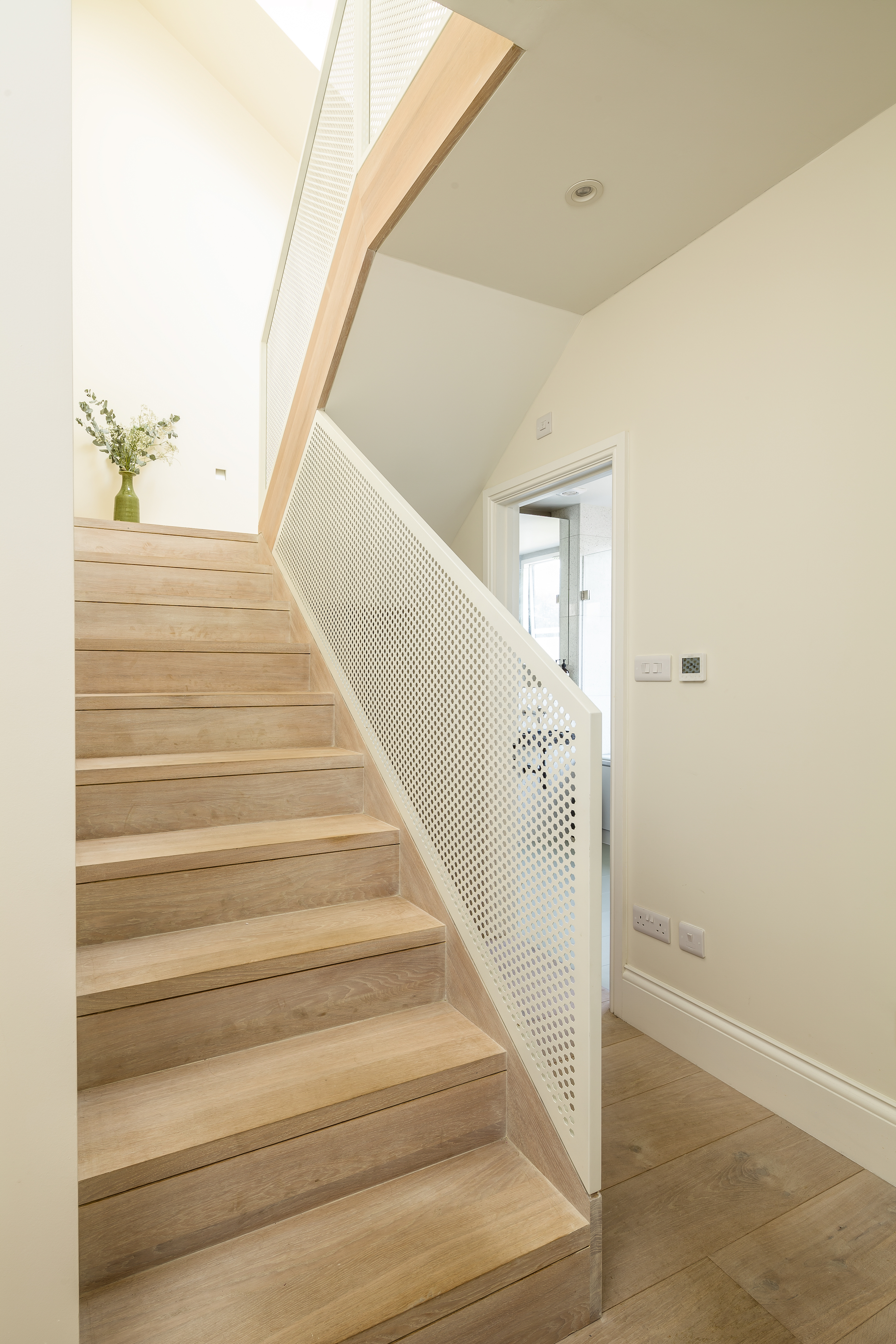
Designing loft conversion stairs needs a great deal of thought if you want to ensure you are making the best use of space at the same time as complying with the building regulations relating to this aspect of house design.
"In an ideal situation, your loft conversion stairs would be above the existing stairs as this is the most space efficient solution," says chartered surveyor Ian Rock. "Ensuring that there’s the right amount of headroom above your loft conversion stairs is of fundamental importance, as it can be virtually impossible to rectify matters retrospectively," continues Ian.
In this project, the stairs leading to the loft have been positioned directly above the main stairs ensuring a good flow and use of space.

Chartered surveyor Ian Rock MRICS is a director is Rightsurvey.co.uk and the author of eight popular Haynes House Manuals, including the Home Extension Manual, the Self Build Manual and Period Property Manual. Ian is also the founder of Zennor Consultants. In addition to providing house surveys, Zennor Consultants provide professional guidance on property refurbishment and maintenance as well as advising on the design and construction of home extensions and loft conversions.
13. Match your windows across your home
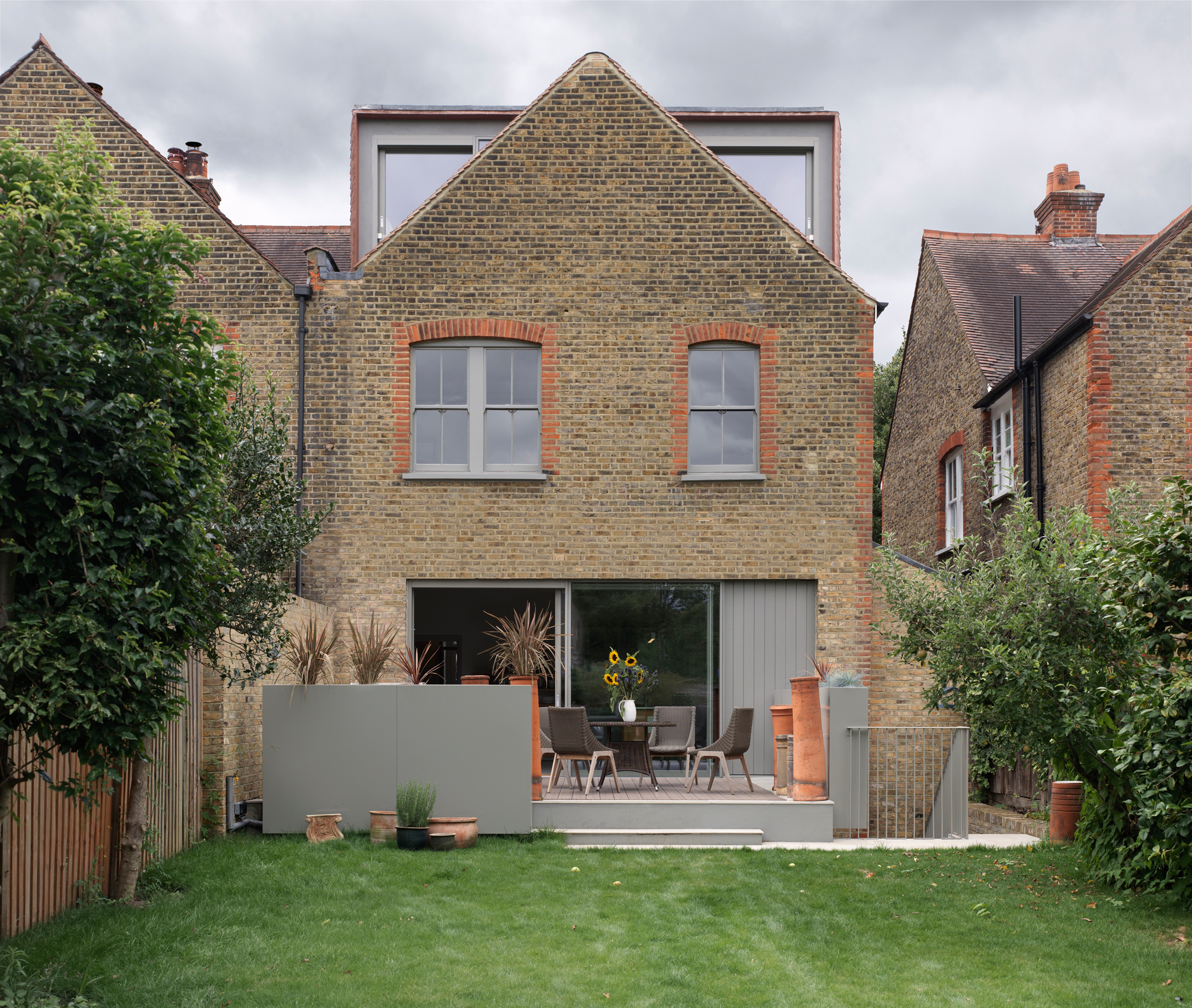
Bear in mind that if your conversion is going to have an impact on the external appearance of a house, even more care needs to go into its design to ensure that it is a beneficial addition.
This loft conversion, with dormer extensions, beautifully unites the new additions with the existing house by repainting windows and utilising a similar rusty-coloured brick around the windows.
Finished with large sliding patio doors which open out to the new patio area (both in the same grey hue) has maximised the available space effortlessly.
14. Add a bath to your loft conversion bedroom
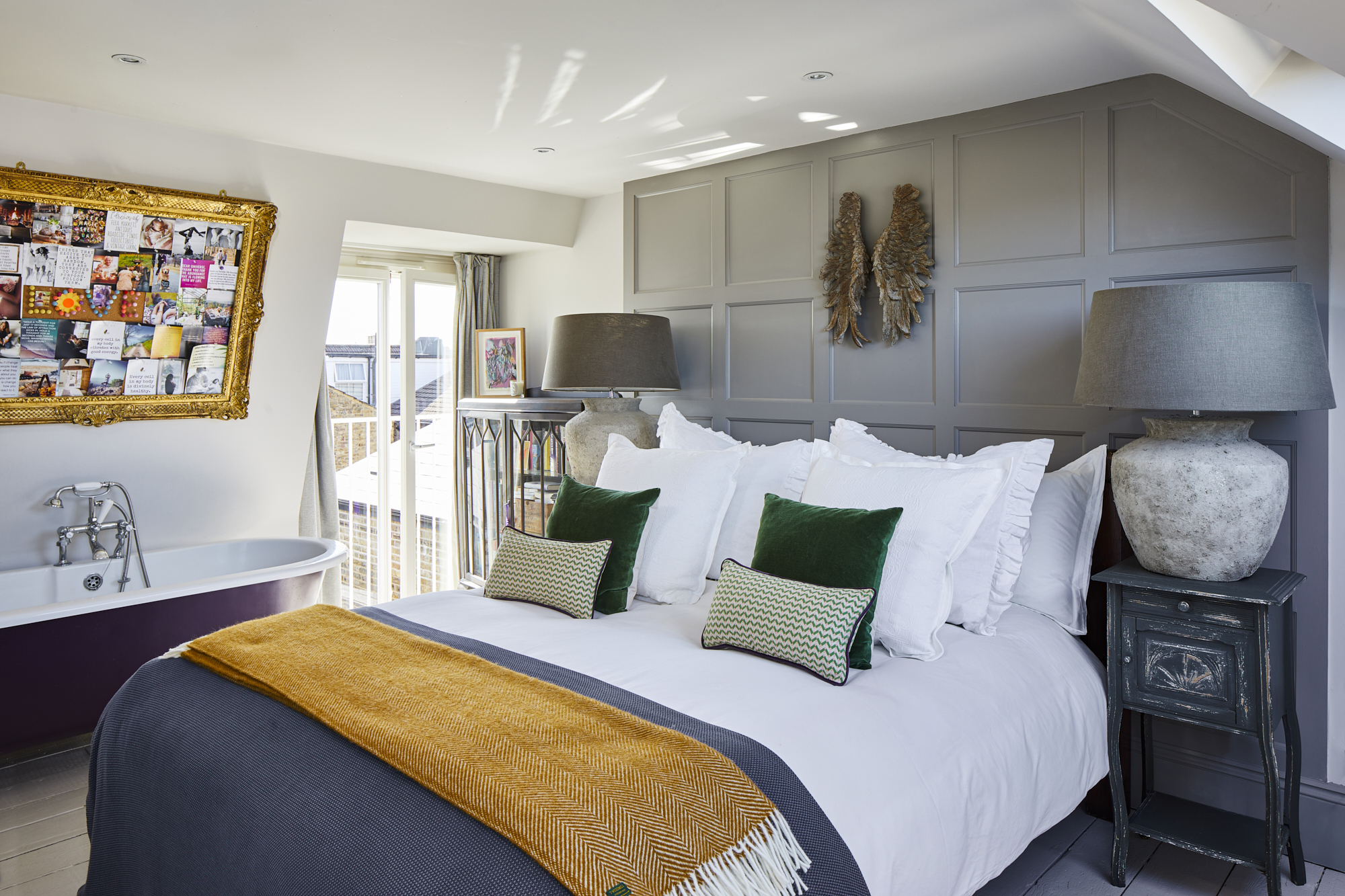
Even small loft conversion ideas can be impactful by adding wow-factor design ideas such as adding a bath in bedroom idea, and one of the most popular current trends – wall panelling ideas.
However, if you are considering a bath in the bedroom, you'll need to make sure your ventilation plans are robust and include sufficent extraction methods and plenty of opportunities for natural ventilation to prevent problems with condensation and damp.
15. Keep things streamlined in compact spaces
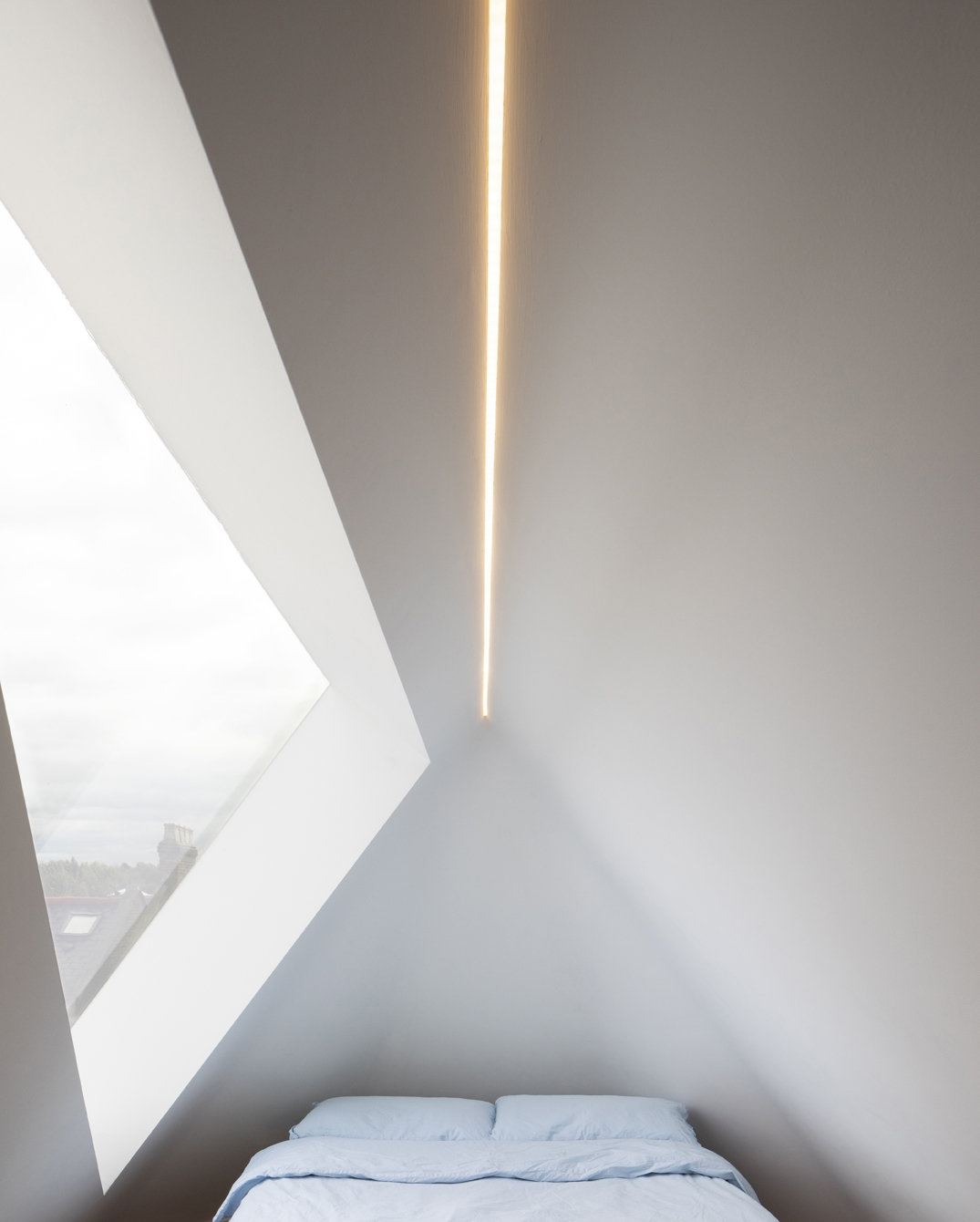
A loft conversion undoubtedly means dealing with the shape of your roof as part of the design. This often means you end up with some pretty interesting forms – think about the ways in which you can draw attention to and highlight this.
Where usable space is an issue, make a feature of a streamlined design. Keep fussy details to a minimum and focus on highlighting the architectural form of the space.
The DHaus Company converted this loft in a Haringey home which had a turret-style roof, meaning it didn’t require an extension to achieve head height. However, it’s a long narrow room, so their design, which factors in a large, irregular rooflight, is simple, with just a bed and concealed LED lighting to illuminate the space.
16. Make the most of high-level views with landing windows
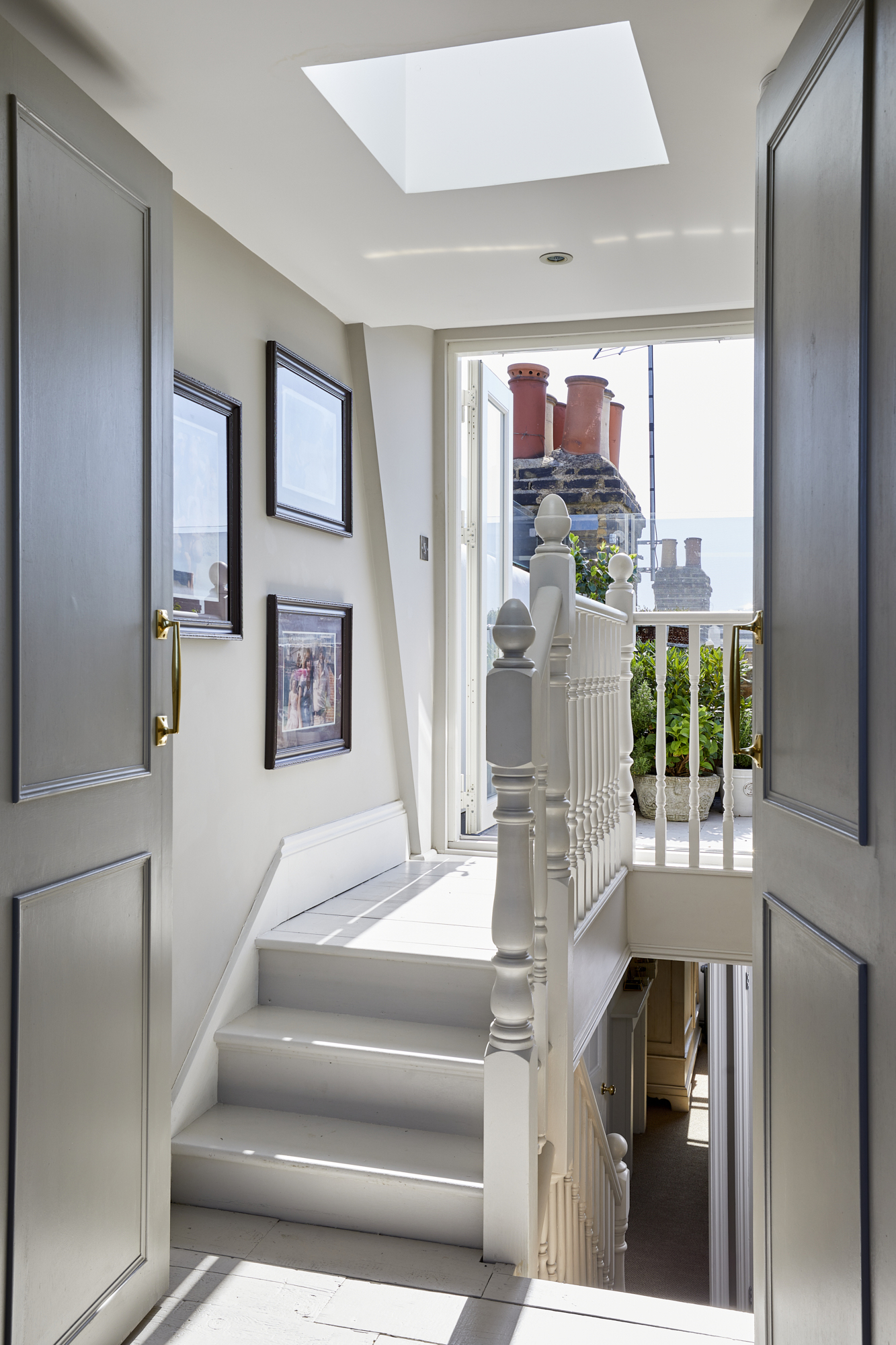
Staircase design up to a loft conversion doesn't always have to be a run of straight stairs. Instead, where space permits, add a series of half landings and include windows within the stairwells.
Creating the illusion of extra space, they offer an additional chance to maximise on your views from spaces other than the final loft conversion idea at the top. This loft conversion and terrace extension utilised three half landings to cleverly create the illusion of extra space before leading out to the new rooftop garden.
17. Transform a single storey bungalow
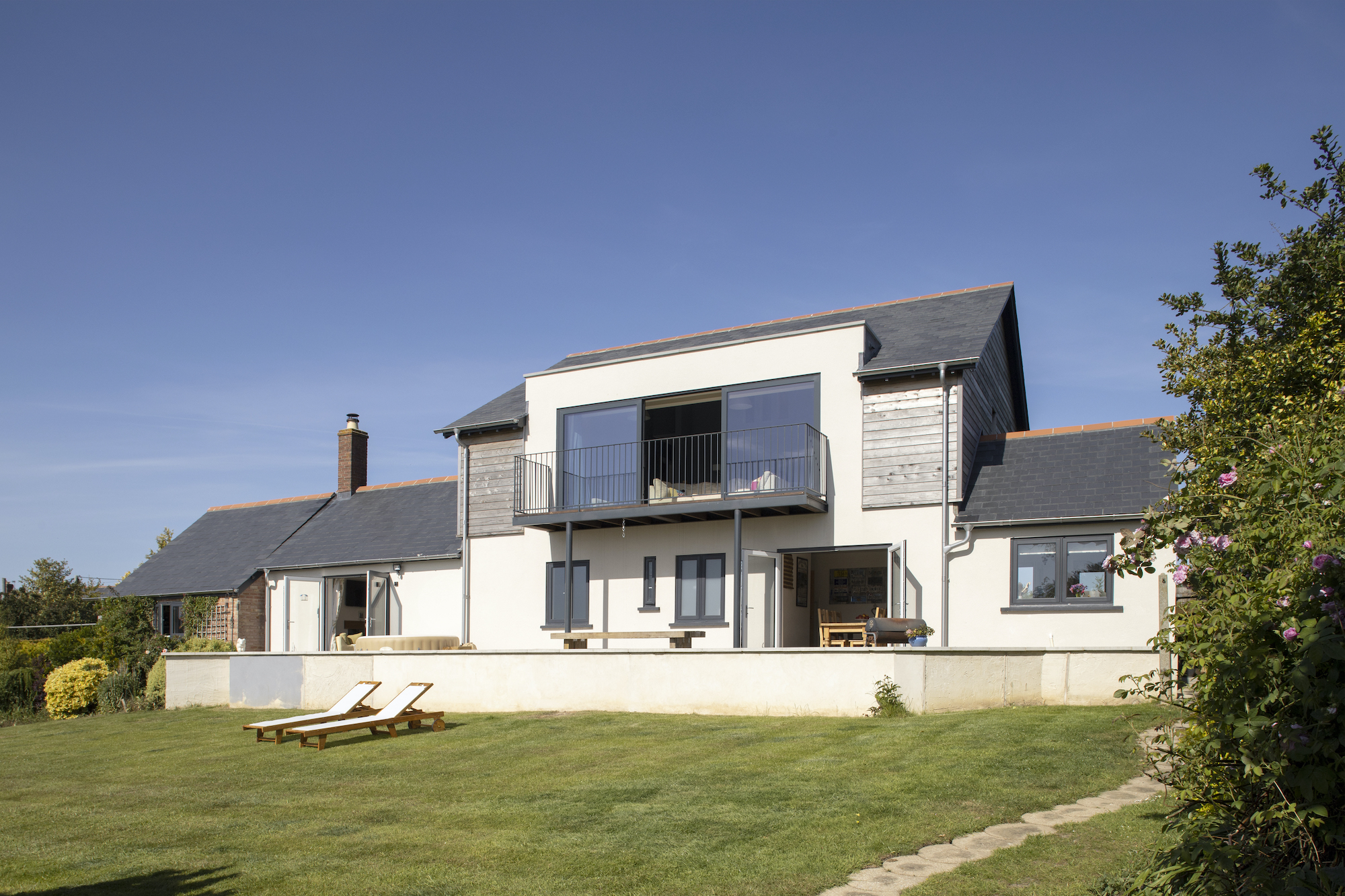
As well as adding useful extra space without increasing the footprint of the house, a bungalow loft conversion can also be a great way to enhance the kerb appeal of your home.
This New England style bungalow loft conversion including extensive works such as removing the roof, replacing it with a new timber and steel frame that was covered in new slates.
Removing the roof can also be an option if you need to look at raising the roof to add extra height in order to squeeze in a loft conversion idea.
18. Kit your loft conversion out as a home gym
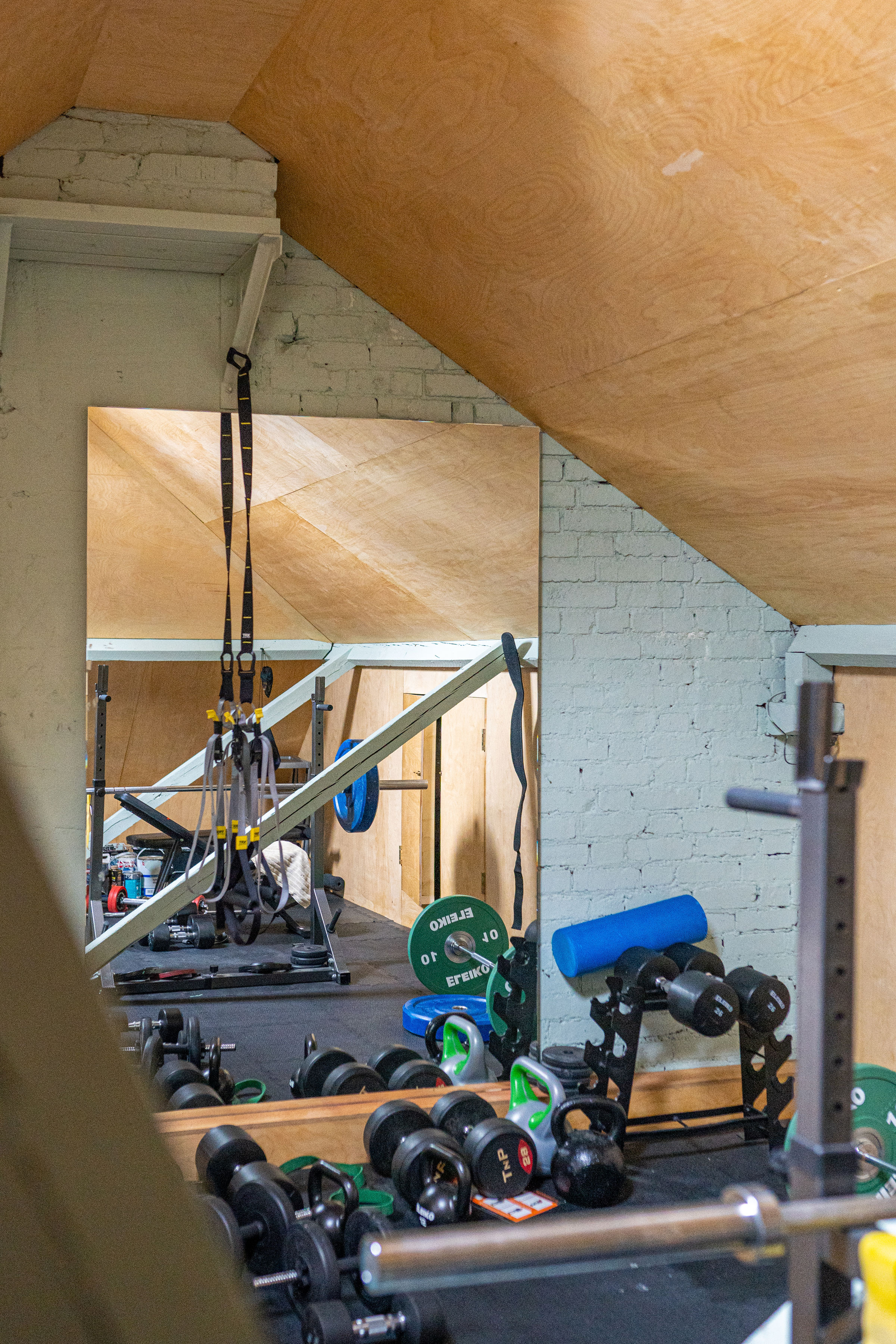
It may not sound like the most obvious of applications for a loft conversion, but it can provide the perfect space for a home gym. Because of access issues, it’s unlikely that bulky cardio machines will fit up the loft stairs, however a loft conversion should provide ample space for a weights gym.
While a proper conversion should factor in a floor that’s strong enough to deal with the extra weight of, items such as it’s a good idea to mention this as a potential use for the space at the start of the project to avoid any complications further down the line.
19. Think about window coverings in bedrooms
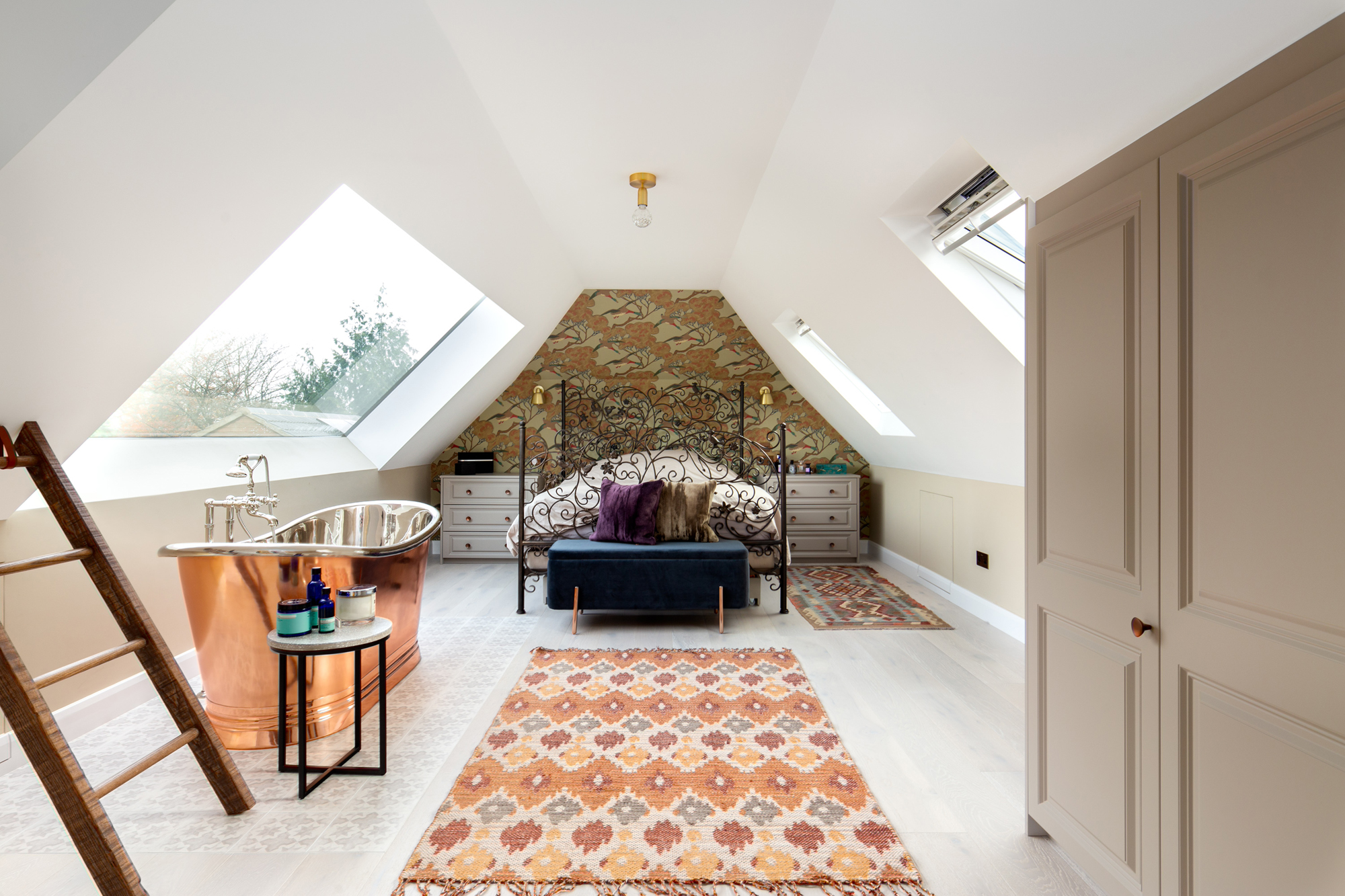
Particular consideration should be given to how you will cover your loft conversion window ideas when creating a bedroom.The light that comes in from roof windows tends to be bright and you don’t want to be woken at the crack of dawn.
There are several options when it comes to choosing blinds for roof windows – but in a bedroom, a blackout blind is a must. Choose one that is designed to prevent light seeping in from the sides. You can find a range of blinds suitable for Velux Windows at Blinds247.
20. Use a loft conversion as a second living room

An extra living room in the loft space is a great idea – perhaps you have older children who might appreciate their own space or maybe you like the idea of a second TV room or just a chill out space to escape up to at the end of a long day.
If you are in need of some inspirational living room ideas, take a look at this stylish room. It features an exposed brick wall and enormous rooflights that draw in loads of natural light and give stunning rooftop views. Note the smart, low, horizontal column radiator that slots nicely into the available space.
21. Be creative to overcome planning issues
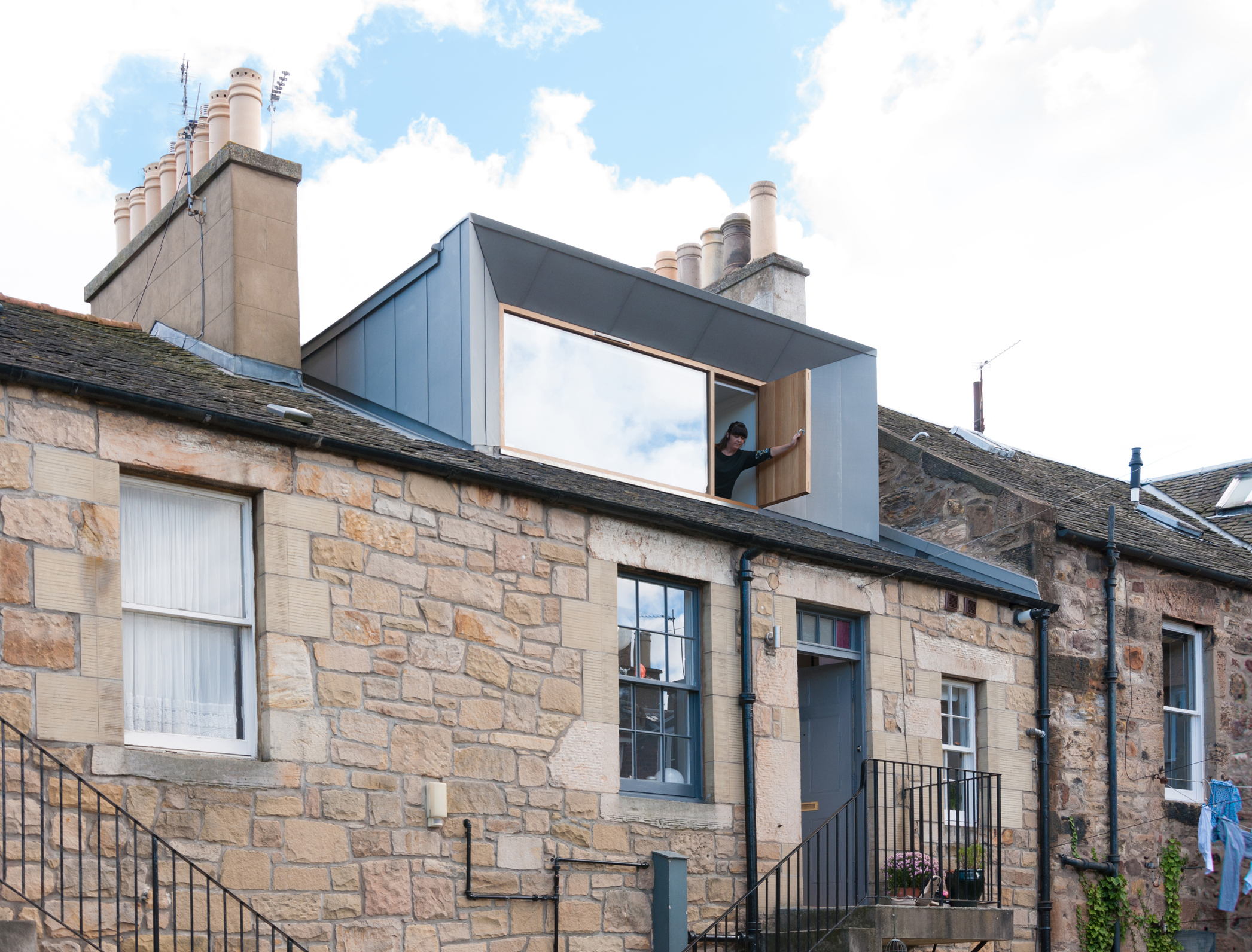
Adding a dormer window to your loft can be a straightforward way to incorporate more space overhead, but with loft conversion planning permission not always possible, sometimes you will need to be creative to come up with a solution.
In many cases it is possible to build a loft conversion under permitted development, but you should not assume that this will be the case for your particular project.
"There are certain criteria your conversion would need to meet to qualify for this, but even if your scheme does qualify, you’d be well advised to get this fully confirmed by applying to your local council for a Lawful Development Certificate first," advises planning consultant Simon Rix.
The type of loft conversion you build will also have an effect on whether or not planning permission is required. Mansard loft conversions will almost always require a planning application, for example.
In this loft conversion by Konishi Gaffney Architects, strict planning rules within this local conservation area meant installing a conventional dormer window wasn’t possible. Instead, a low profile, long dormer was fitted meaning it has less of a visual impact than a dormer positioned close to the eaves. The addition has been clad in anthracite zinc.
22. Be sure to include soundproofing if needed
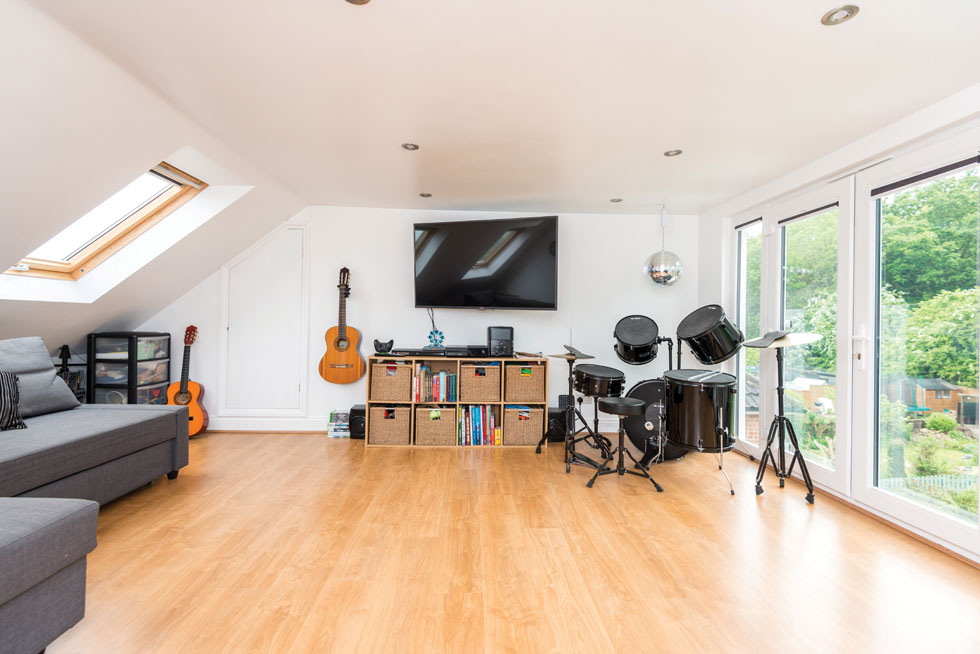
A loft conversion can become the perfect spot for a games room, hobbies room or den. Take time to really consider what you will be using the space for – a home cinema or music room will have different lighting requirements than a hobby space, for example.
If the activities taking place here are likely to be noisy, give some thought to soundproofing a loft conversion. You need not only to consider footfall noise but, if you are in a terrace or semi-detached house, the transference of noise from one house to the next.
This enviable room has been soundproofed to ensure the rest of the household isn't disturbed by the results of all the music equipment.
23. Build a bar in your loft conversion
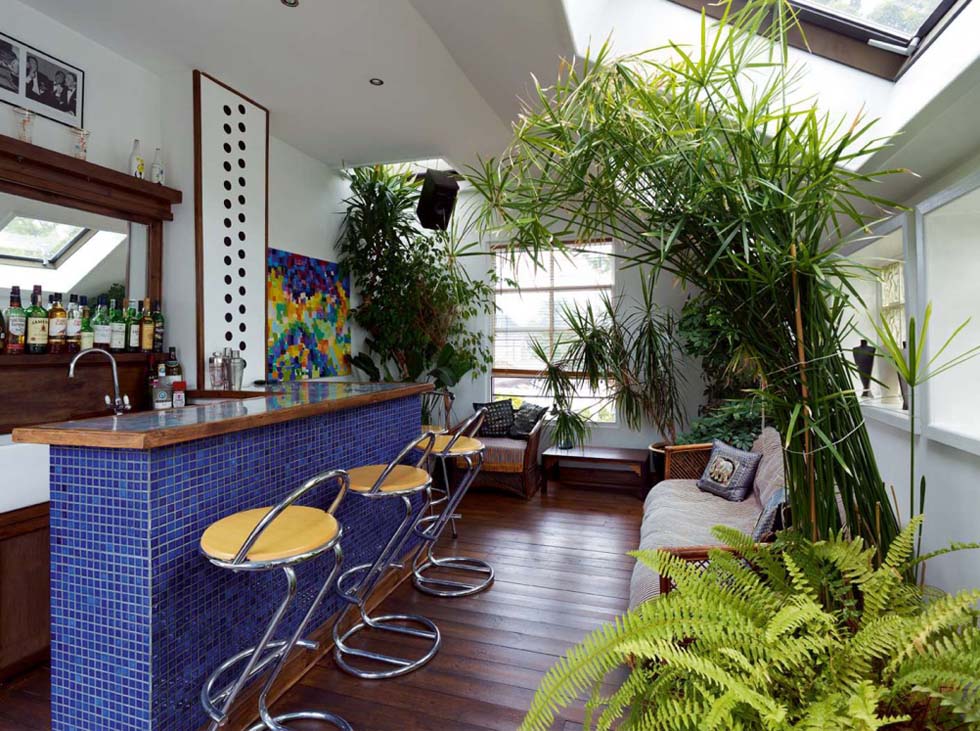
Having a dedicated space to entertain is on the wish-list of many homeowners, and while garden bar ideas are one option, a home bar is a quirky idea and will work in any size loft space – and avoid any issues with the unreliable British climate.
Sloping ceilings and odd angles will work to your advantage when it comes to storage or seating.
Go bold with colour, plants and soft furnishings, or keep things neutral for a more understated look. If you have opportunity to create a roof terrace, then choose the same flooring for both the indoor and outdoor area to make them feel like one cohesive space.
24. Design your decor scheme with care
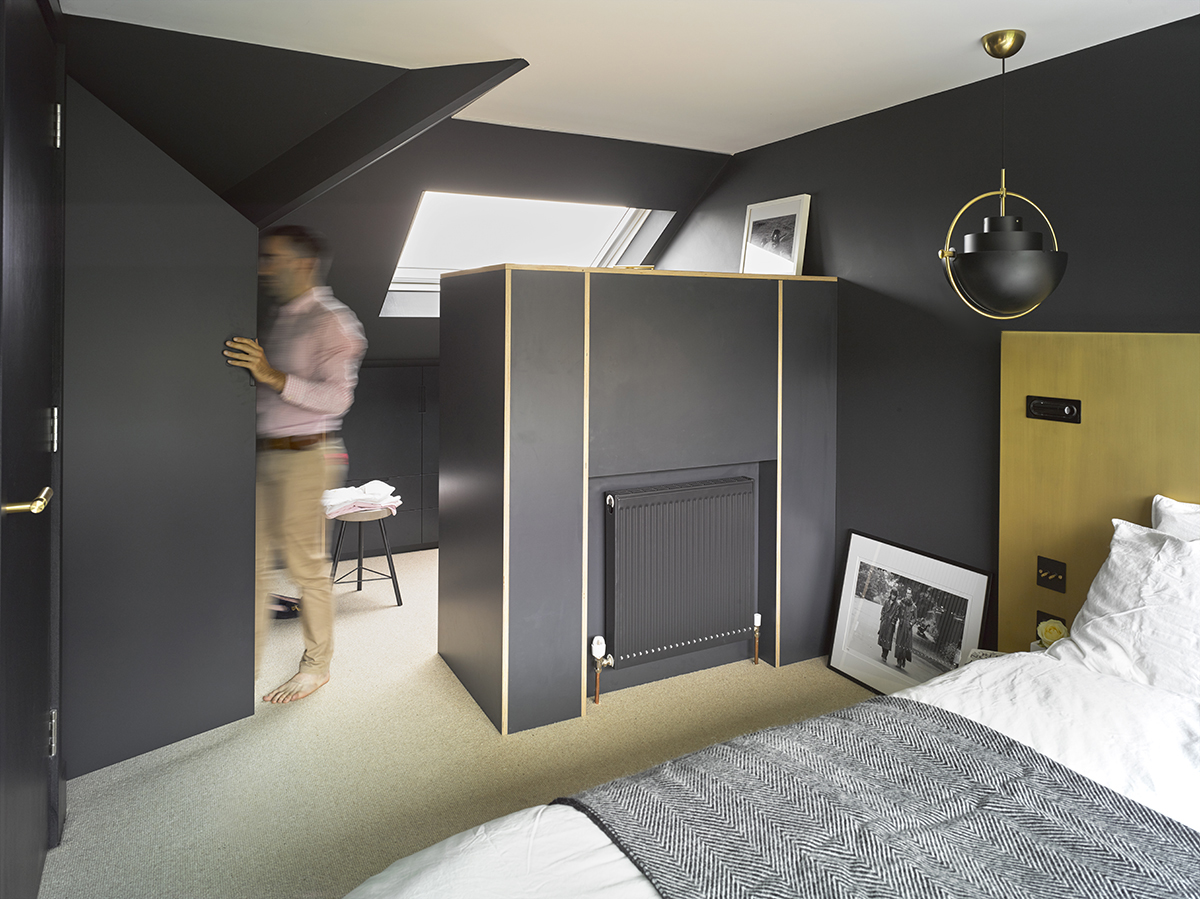
Make sure that the interior scheme you choose for your new conversion reflects what you will be using it for. A bedroom, for example, will benefit from a colour scheme that soothes and feels warm and inviting and you will also need to pay attention to developing bedroom lighting ideas, while a home office might suit a fresher, more lively scheme.
Darker tones can be paired with metallics to create a luxurious yet cosy feel in an attic master suite – and in this example, the bespoke dark grey low-level partition cleverly conceals a dressing area from the large-format window opposite, while still letting in the light.
25. Incorporate alcoves and recesses into the design
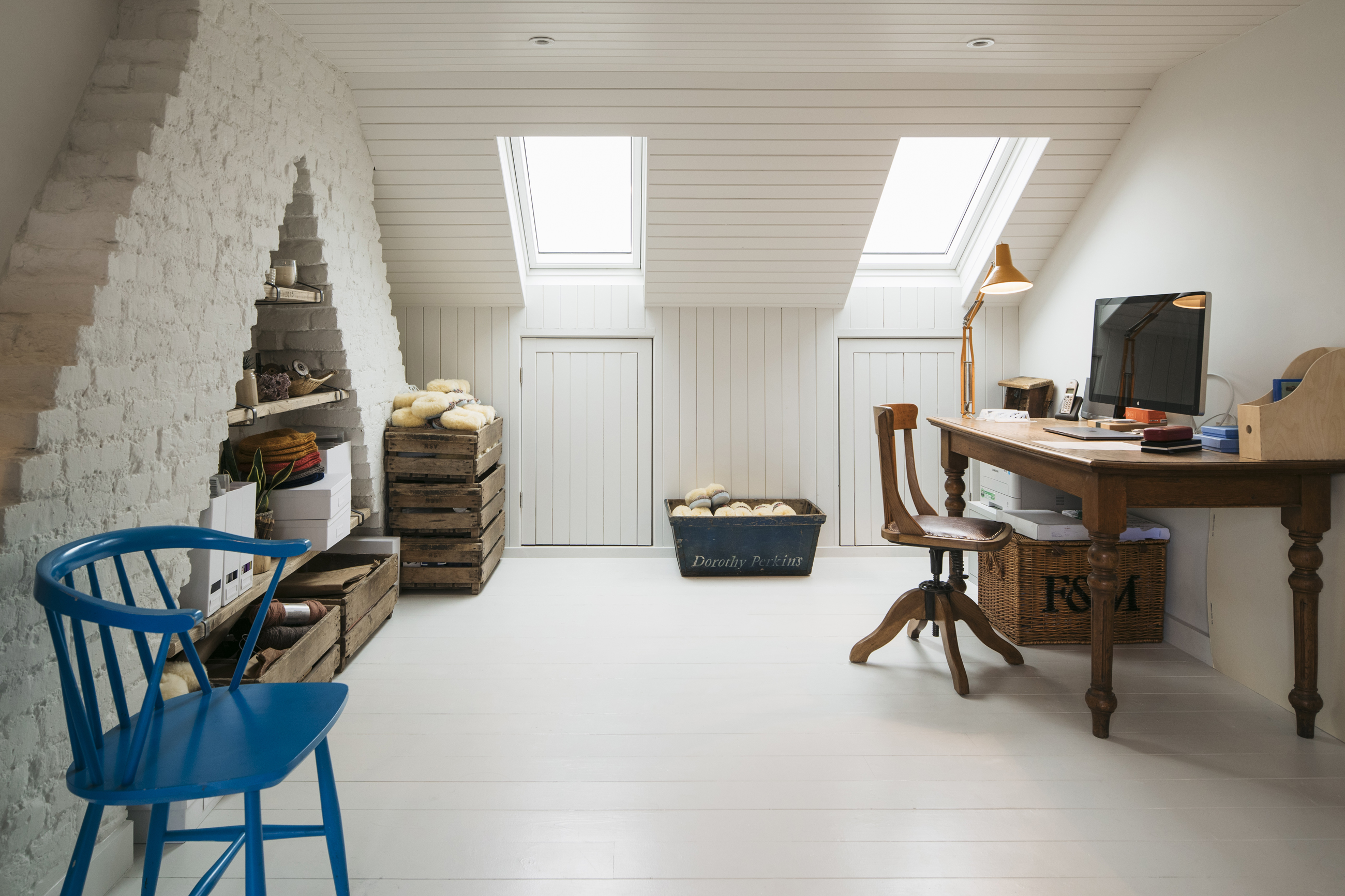
By their very nature, loft conversions rarely feature straight lines and they can often present homeowners with some interesting challenges when it comes to working with nooks, crannies, alcoves and unusual ceiling shapes and heights.
In this open-plan home office on the top floor of this home, the architects utilised the alcove in the existing brickwork as part of the overall home office design.
26. Turn a loft conversion into a rooftop sanctuary
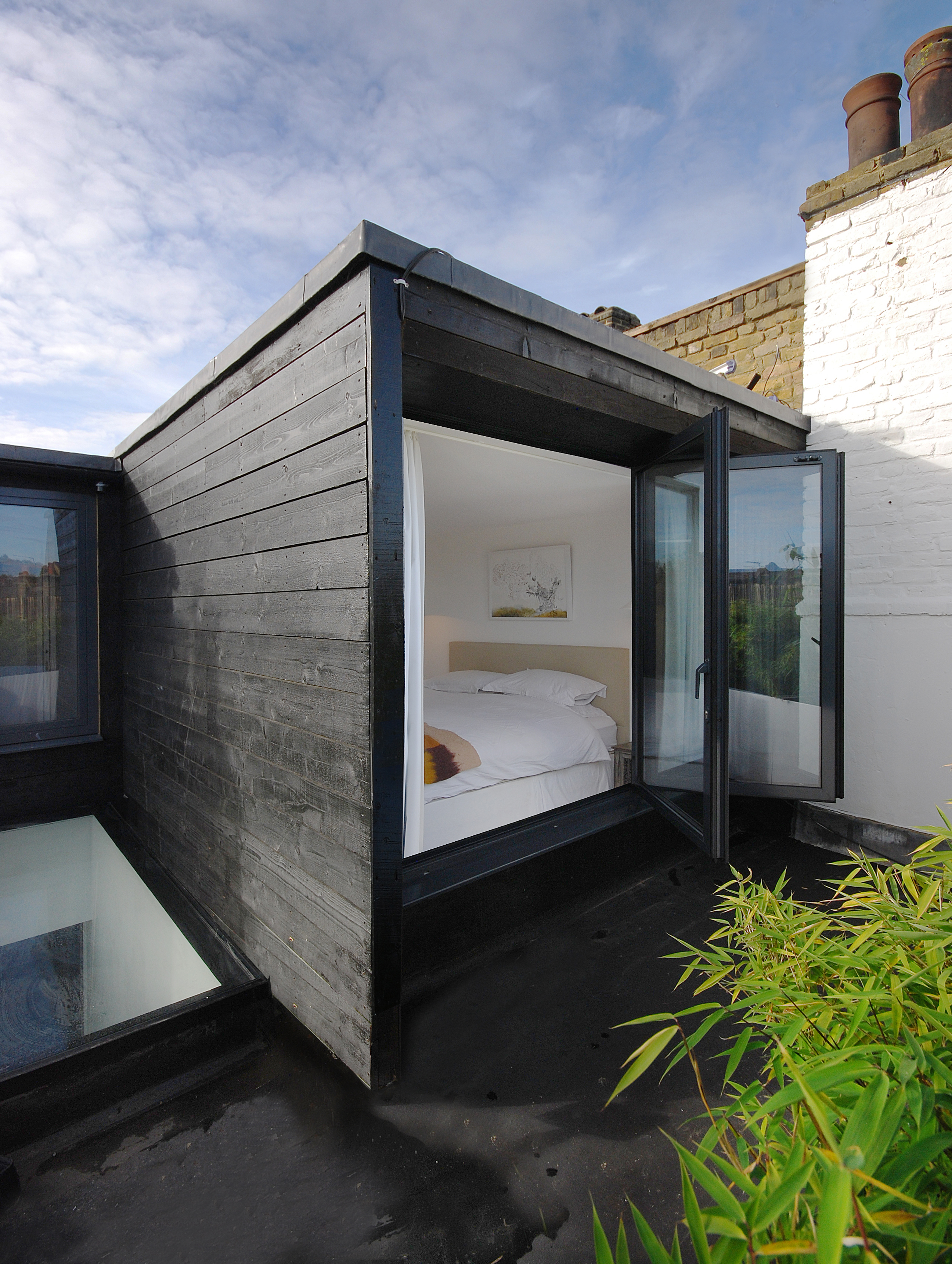
There’s no reason why the top storey of your house shouldn’t benefit from access to outdoor space – and a roof terrace can be the perfect spot to enjoy some of the best views in the home.
Designed by Edward McCann Architects, this loft extension to a terraced house opens out onto a small outdoor terrace. Aluminium bifold doors have been used to maximise the width of the aperture, establishing a bright and breezy feel inside.
Wondering how much headroom you legally need in a loft conversion? "To see whether your loft makes the grade, simply stand under the highest point of the roof, usually in the centre of the loft, and check whether there is at least 2.8m clear vertical space," advises Ian Rock. "This may sound overly ambitious, but the available space will shrink once the new floor structure is constructed and the rafters are lined with thick layers of insulation.
"In most cases, Building Regulations stipulate a minimum of 2m clear headroom along the entire length," continues Ian. "However, when it comes to loft stairs, the rules are more relaxed. Here the minimum headroom on the low-ceiling side can be as shallow as 1.8m rising to 1.9m in the centre of the staircase width and 2m on the inner side."
Keen to get started? Find out how long does a loft conversion take so you can plan the best time to start.
Amy is an interiors and renovation journalist. She is the former Assistant Editor of Homebuilding & Renovating, where she worked between 2018 and 2023. She has also been an editor for Independent Advisor, where she looked after homes content, including topics such as solar panels.
She has an interest in sustainable building methods and always has her eye on the latest design ideas. Amy has also interviewed countless self builders, renovators and extenders about their experiences.
She has renovated a mid-century home, together with her partner, on a DIY basis, undertaking tasks from fitting a kitchen to laying flooring. She is currently embarking on an energy-efficient overhaul of a 1800s cottage in Somerset.
