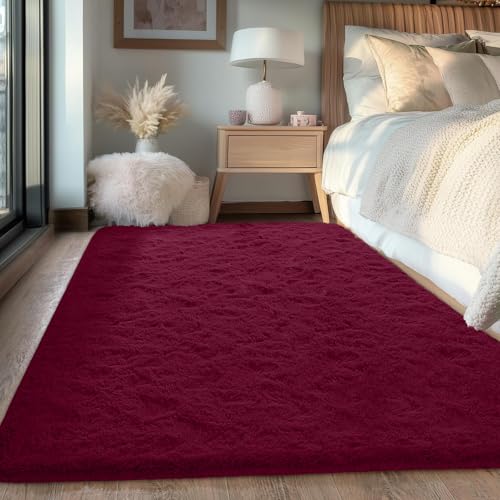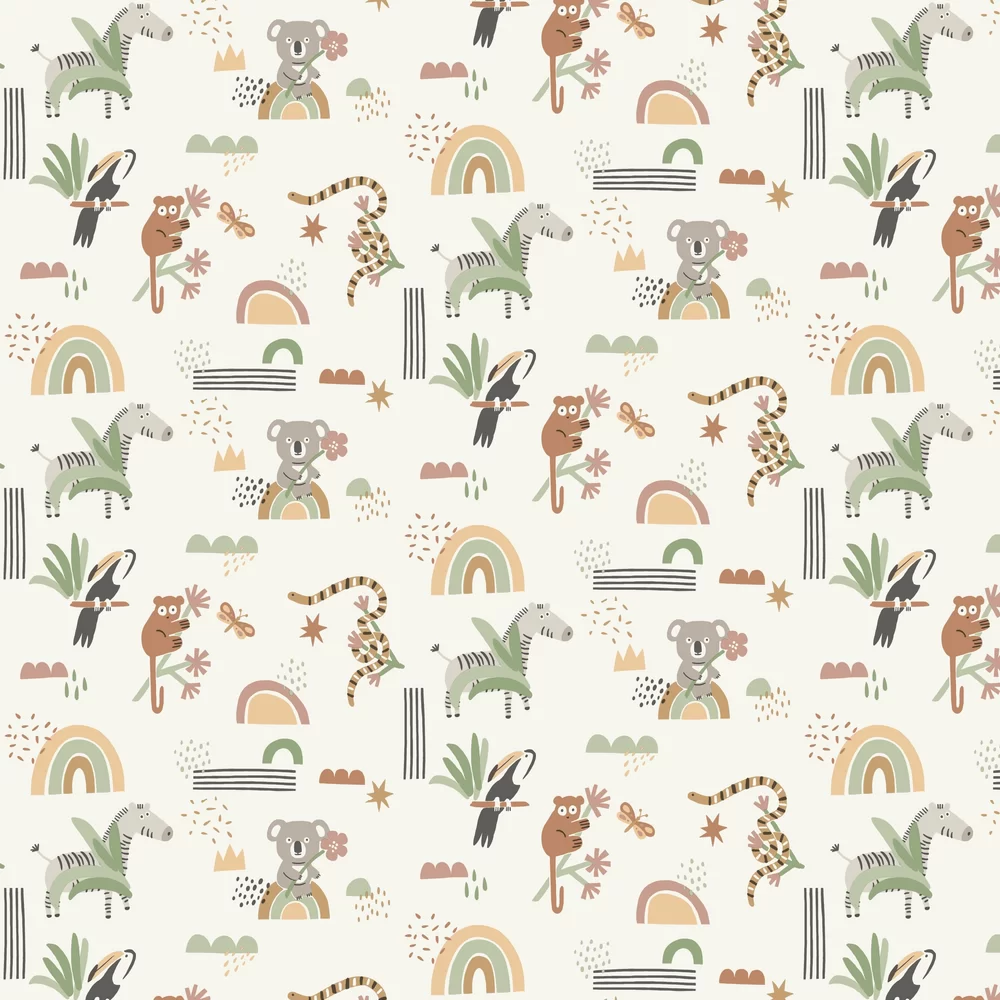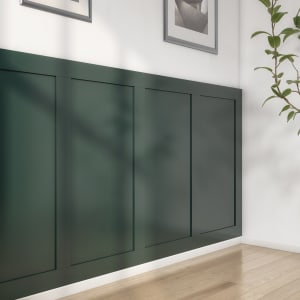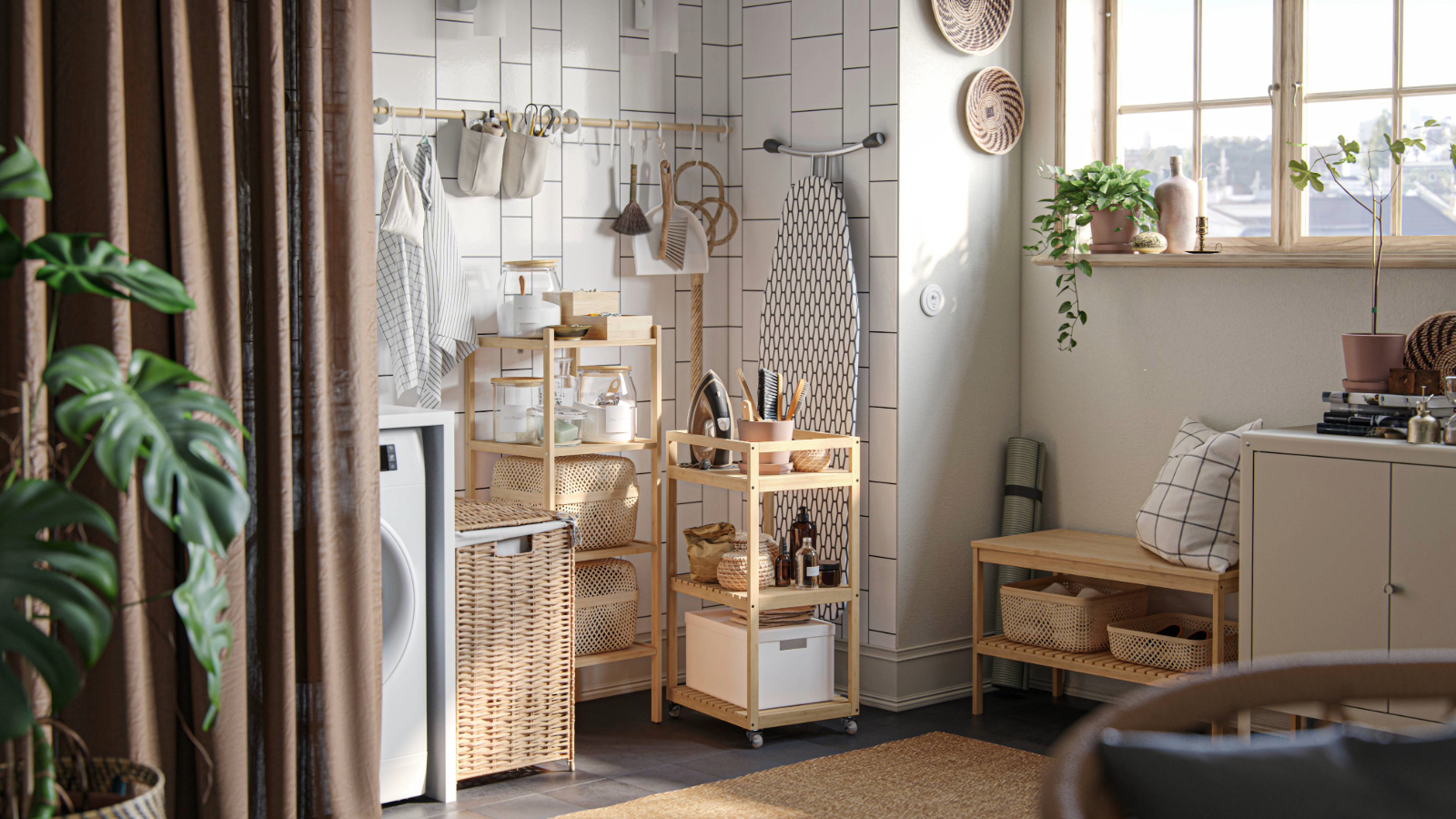18 bedroom loft conversion ideas you'll want to use when converting your loft into sleeping space
Get your bedroom loft conversion ideas right and you can end up with a dreamy sleeping spot, as well as a considered use of space that ends up being the best room in the house
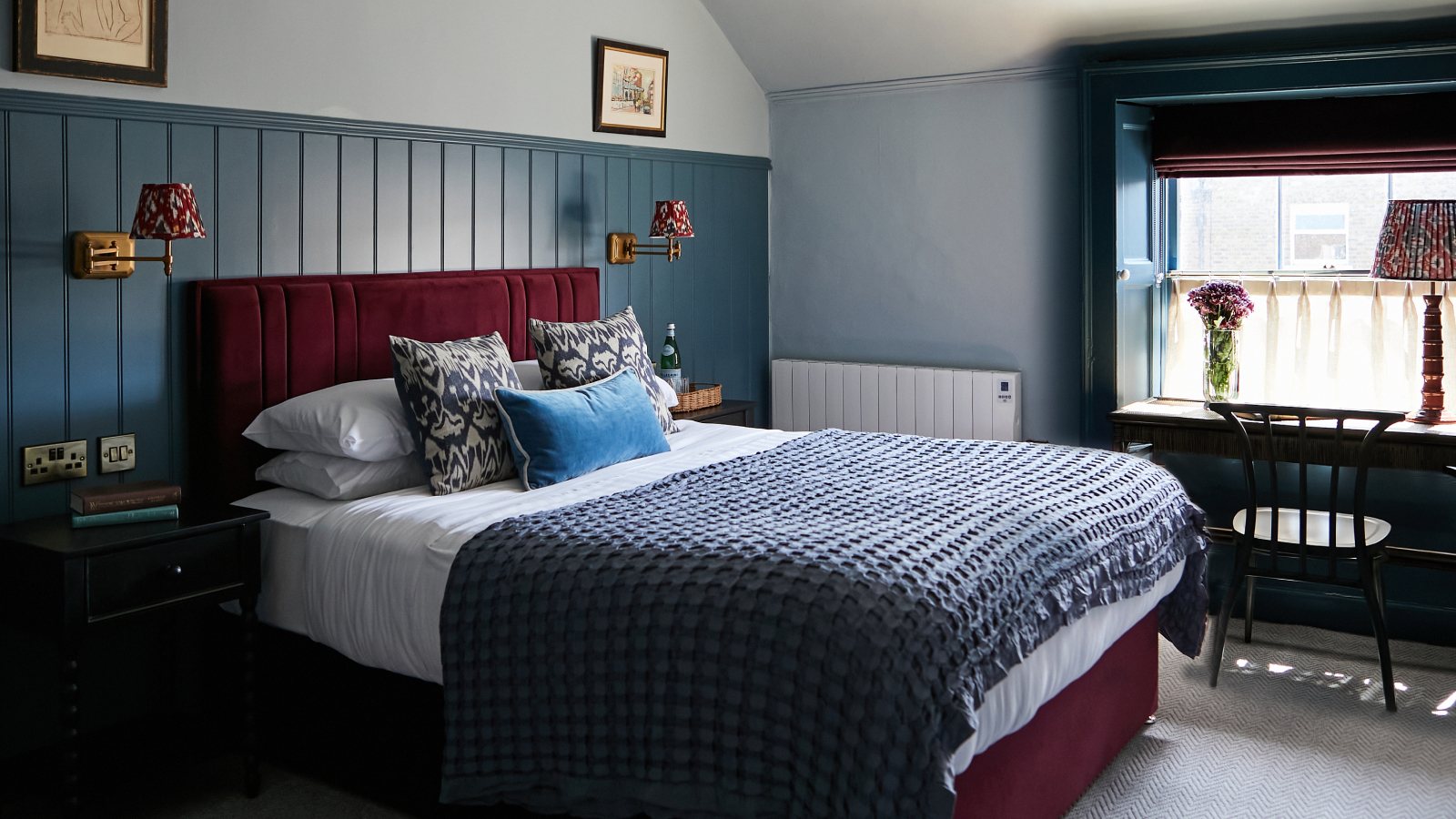
Bring your dream home to life with expert advice, how to guides and design inspiration. Sign up for our newsletter and get two free tickets to a Homebuilding & Renovating Show near you.
You are now subscribed
Your newsletter sign-up was successful
When adding a loft conversion to your home, the need for an extra bedroom is one of the most popular reasons for extending upwards.
But, whether it's to house a master suite, guest bedroom or somewhere for your growing family to expand into, bedroom loft conversion ideas often require more thought than other bedrooms. Sloping ceilings, awkward angles and irregular windows will all require you to consider your layout, furniture, lighting and access in more detail.
That said, once you get it right, loft conversion bedrooms can turn into one of the most stunning and considered spaces within your home, as these 18 bedroom loft conversion ideas prove.
1. Check you have sufficient head height
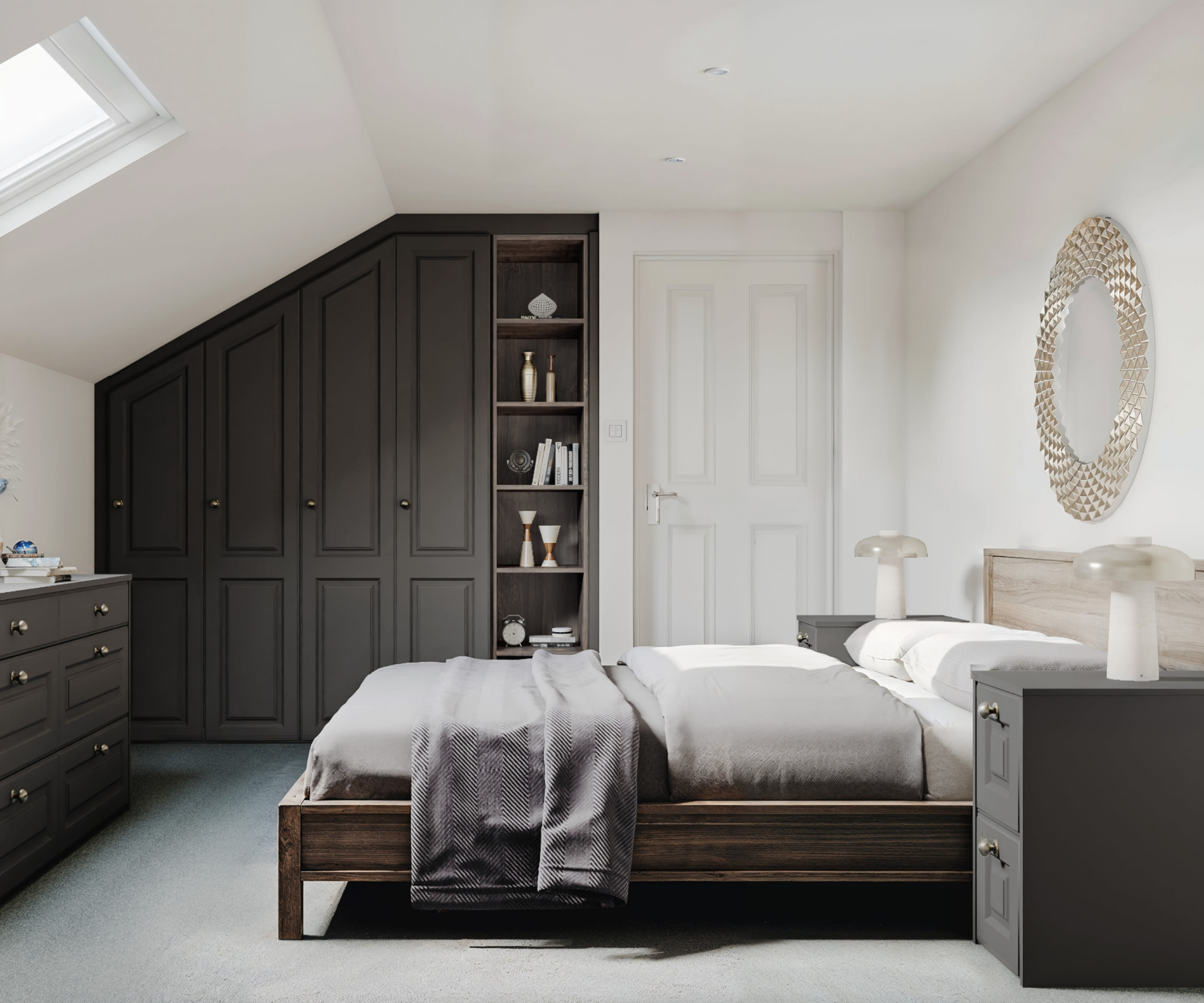
“Head height is the primary consideration when it comes to assessing whether your loft has the potential to be converted,” explains homes journalist Rebecca Foster. “With the help of a quick tape measure, this is a quick check you can carry out yourself – ideally, you want a minimum of 2.2m of clearance between the top of the ceiling joists and the underside of the ridge beam.”
A bedroom in the roof also needs to have at least 10.22m² of living space for two adults, although for a master bedroom with king bed a room size of 20.25m² would be more beneficial.
2. Layer your flooring for better acoustics

In a traditional house layout, bedrooms are more often than not located at the top of the house, making them fairly well protected in terms of noise from above.
But, add a bedroom loft conversion idea to your attic, and suddenly you're adding in another layer of potential noise that wasn't there before. Understanding how to soundproof a loft conversion must therefore be top of your list when speaking to your builder and architect.
Bring your dream home to life with expert advice, how to guides and design inspiration. Sign up for our newsletter and get two free tickets to a Homebuilding & Renovating Show near you.
Once this is in place, you can also consider other means of adding extra protection such as layering rugs over your wooden flooring ideas. As well as providing warmth underfoot, they'll further help to dampen any noise and protect your sleeping family or friends below.
3. Include a desk or reading space
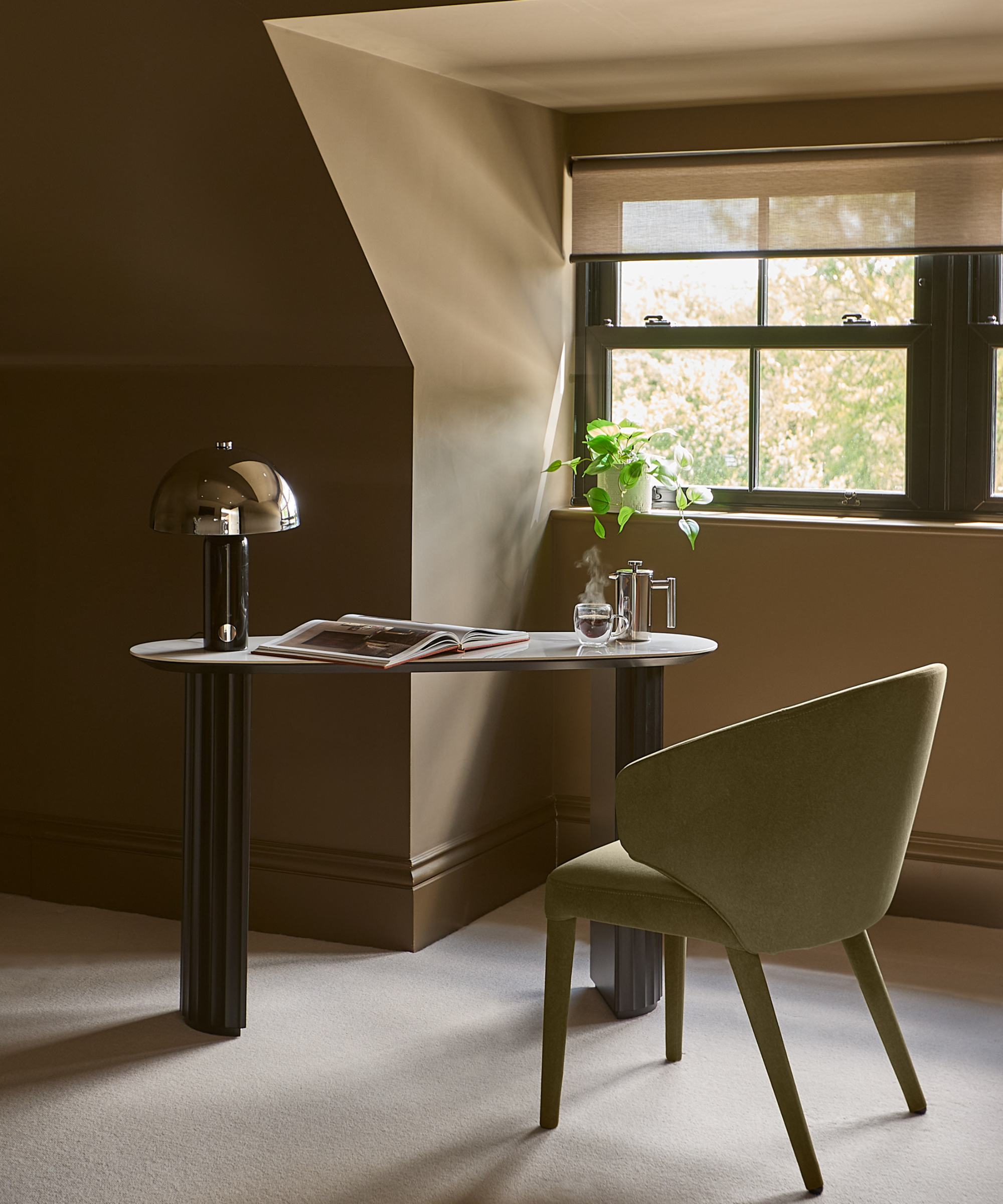
“A loft conversion presents an interesting design challenge because of the inherent architectural quirks such as unusual angles, sloping ceilings, and compact footprints. The secret to transforming these spaces into stylish, welcoming guest retreats is always to work with the architecture, not against it," says Daniel Smith, founder of Danetti.
"But, while your primary goal may be to design a guest bedroom, always consider how the space can work hard for you across the entire year, long after your guests have departed," he adds.
"It's where flexible design really shines when designing your bedroom loft conversion ideas," he advises. "Invest in sleek, multipurpose pieces, like a slimline desk that can double as a console or dressing table. This will help you quickly change focus of the space into something more practical such as a home office, a yoga sanctuary, or craft space."

Daniel's passion for furniture was ignited by his travels through Italy. Drawn to the artistry and meticulous attention to detail that defines great craftsmanship, he set about planning how to bring that same exceptional quality back home, at a price everyone could afford. Determined to democratise great design, Daniel founded Danetti in 2006. Working with a talented team who shared his vision, he built a brand shaped by one simple belief: that the spaces you live in should make life feel easier, more beautiful, and fundamentally more yours.
4. Add a semi-hidden doorway design
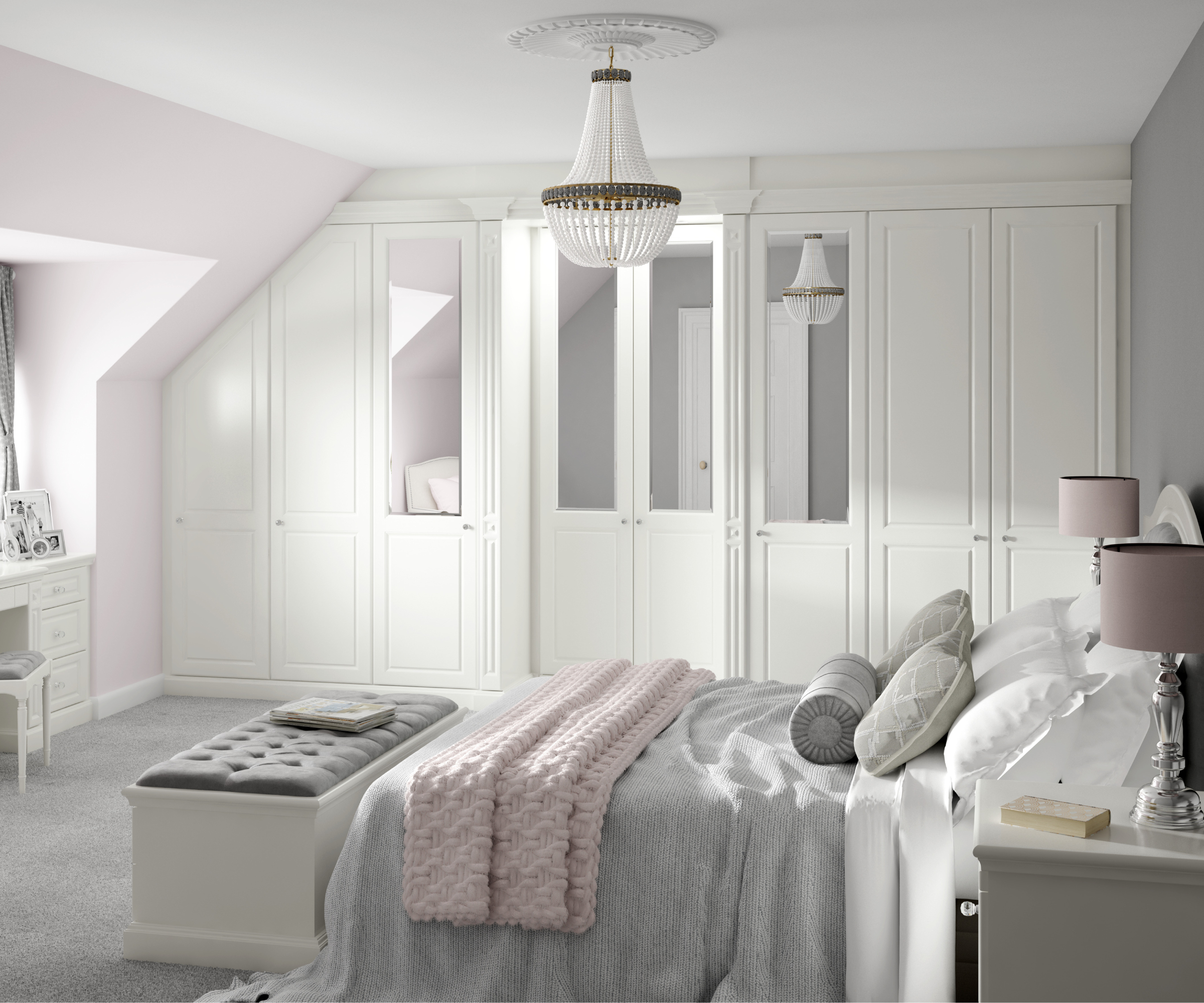
As well as needing a comfy bed for sleeping, your bedroom loft conversion ideas will also need to contain adequate storage for your clothes and belongings - especially if you'll be considering it as a location for your master bedroom ideas.
In the fitted wardrobes vs freestanding wardrobes debate, you will likely find fitted wardrobes a winner. While they may cost more than their freestanding counterparts, the fact they can be designed around sloped ceilings or awkward alcoves makes them a stronger contender in the bedroom storage stakes.
And, for an extra design feature, build them around the entrance to your loft conversion bathroom, and rather than using standard doors chose a double door with the same finish as your wardrobes instead for a fun hidden door idea.
5. Size your wardrobes to suit in a child's bedroom
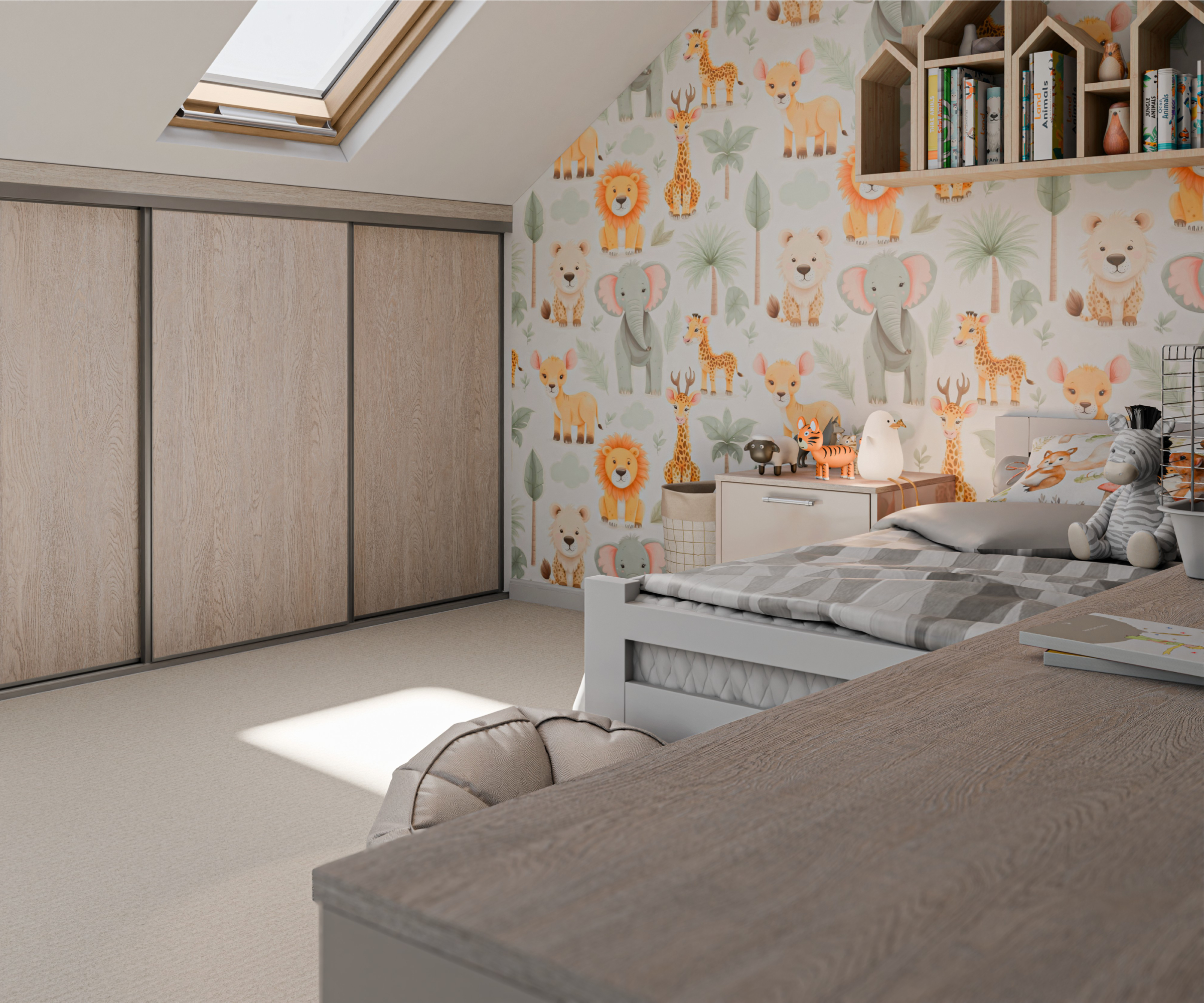
If you've looked at an extension beginner's guide and realised for reasons such as lack of land or the extra expense, you can't extend outwards, extending upwards can be a viable option if you're looking to add more children's rooms to your floor plan.
Following the main principles of children's bedroom design, you'll find even narrow spaces can be enough for single beds and floor space to play on. And, even if your sloping ceiling seems too low for storage, take advantage of your children's smaller clothes and have wardrobes built into the eaves that are perfectly sized for them too.
Or, if head height is less of an option, bunk bed ideas can be a great way of choosing a design that has storage built on, or includes extra sleeping space for sleepovers or siblings.
Looking for something compact but that has a striking design for a smaller loft conversion? Modular loft conversion ideas can be a great place to start in your search.
6. Choose the right colours for a loft bedroom
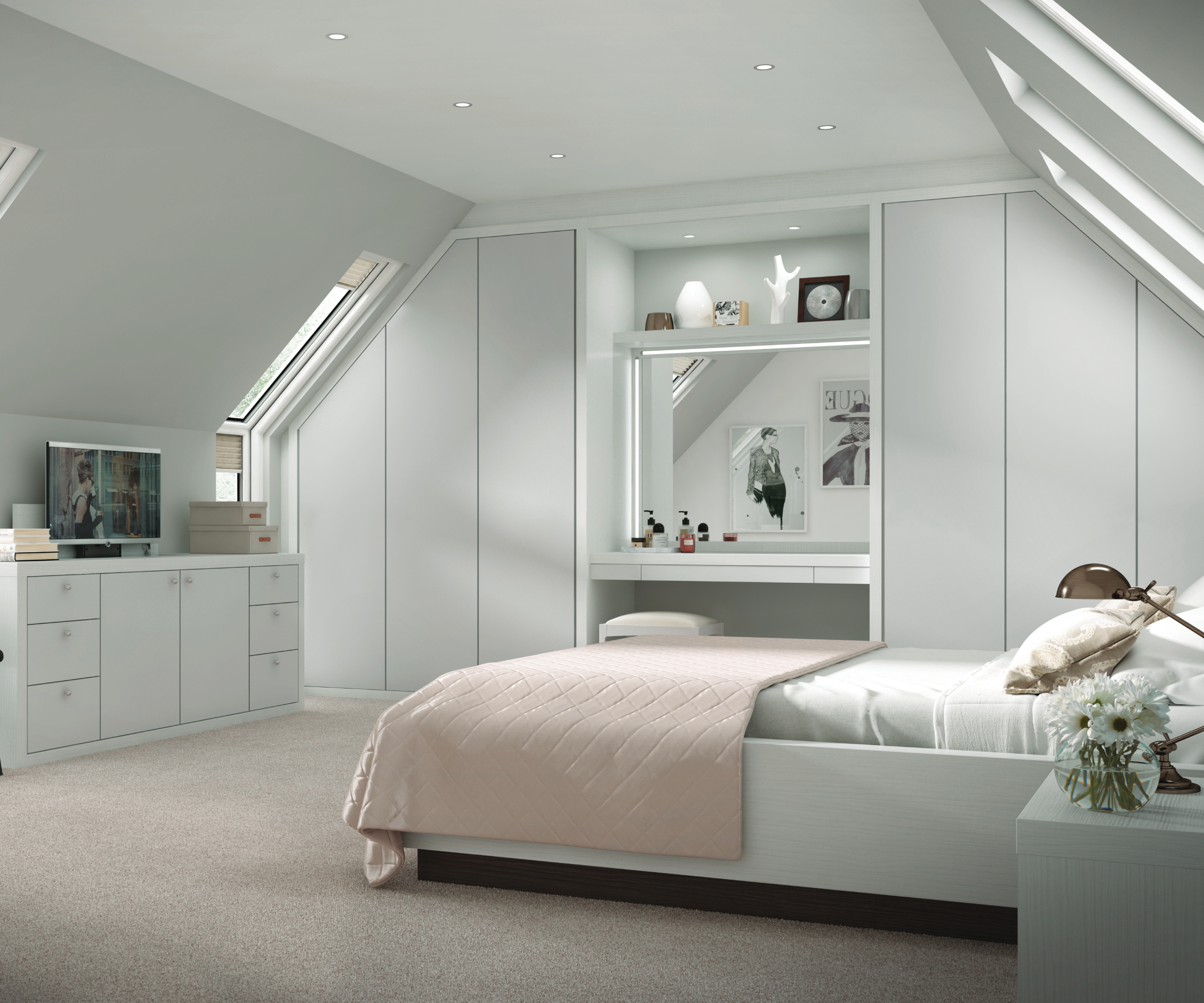
“Light-coloured shades can help to make a space appear brighter and more spacious; ideal in loft bedrooms which sometimes feature vaulted or sloped ceilings," says Emma Bestley, creative director and co-founder of YesColours.
"By painting your wall and ceiling different shades, you can create the appearance of a higher ceiling whilst injecting personality and a pop of colour to the space. For example, pairing white with light teal or a pale, soft blue.
"Choose matching accessories in the same colourful hue for added cosiness," says Emma, " and keep your bulkier furniture against the tallest wall to give your loft bedroom that open, airy feel.”
7. Don't be put-off by awkward angles
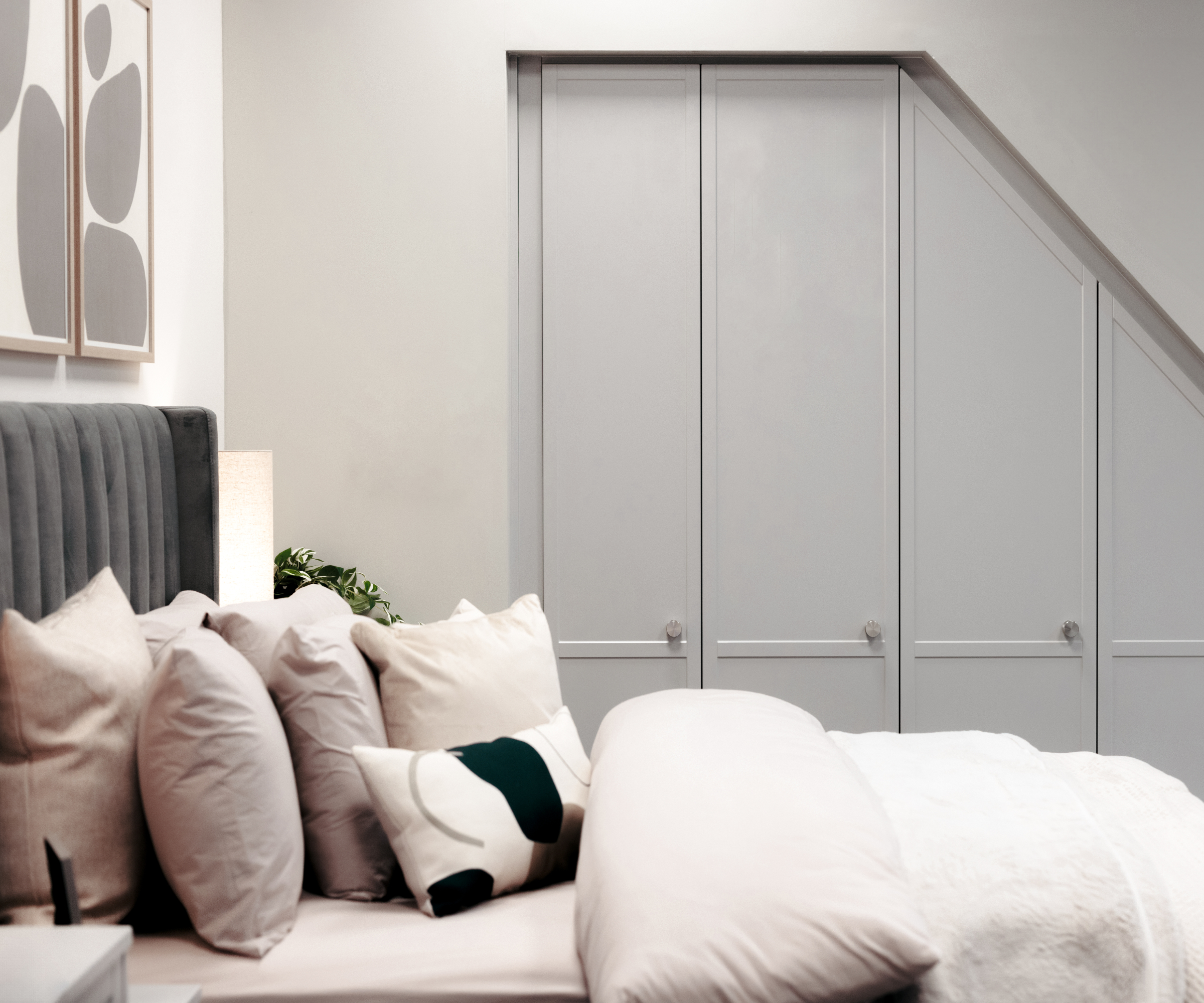
It's likely that your bedroom loft conversion ideas will include thinking of clever ways to deal with sloped ceilings, alcoves, or awkward corners. But, that doesn't mean you should dismiss your loft conversion storage ideas.
"The key to a functional space lies in smart, tailored design. Made to measure angled wardrobes are a brilliant way to turn what might seem like wasted space into practical storage, seamlessly fitting under eaves or into tricky corners," says Joanne Dodsworth, Bedroom Specialist at Wren Bedrooms.
"By incorporating innovative features such as pull-out trouser racks, rotating shoe shelves, and accessory trays, you can maximise every inch without cluttering surfaces, and sloped or corner units make use of otherwise unusable areas," she adds.
"It’s all about designing with intention, transforming awkward spaces into cleverly concealed storage that keeps your room feeling calm and clutter free,” advises Joanne.
8. Use wall panelling as an added feature
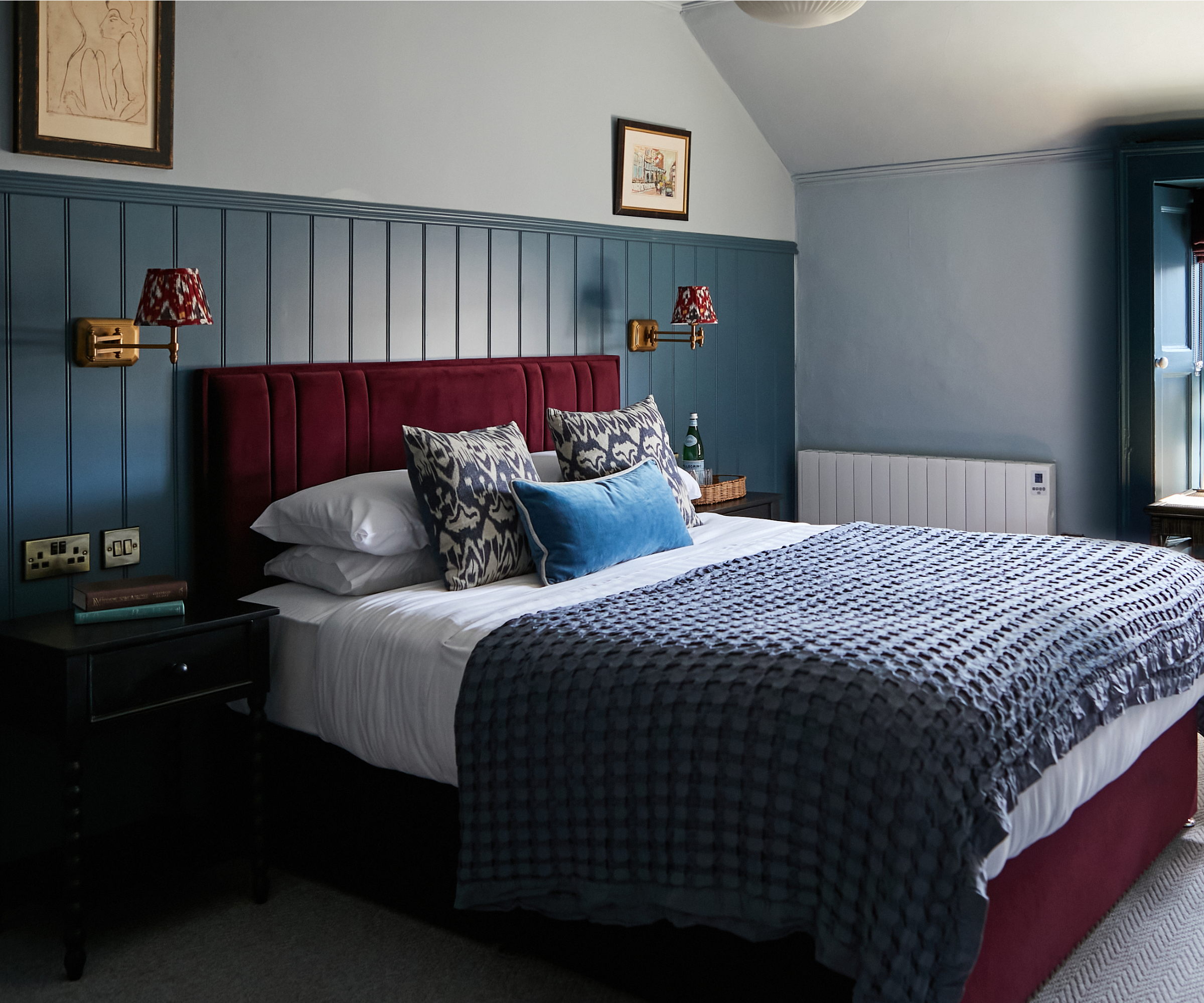
If your bedroom loft conversion ideas are geared more towards creating a cosy sanctuary than a light and airy space, wall panelling ideas will work well.
Use darker colours and opt for a more traditional half wall panelling scheme, then top with a lighter colour above to draw the eye upwards. Then, to help free up space in small loft conversions, use the wall panelling to mount your bedside lighting.
For another take on a cosy bedroom loft conversion, "given the smaller proportions, lean into that cosy, intimate feel with a rich, warm colour palette," suggests Daniel Smith. "Applying a single colour from floor to ceiling helps to visually blur the boundaries between the walls and the slope, lending a sense of cohesiveness and fooling the eye into making the space feel bigger."
9. Bring bath time to your bedroom
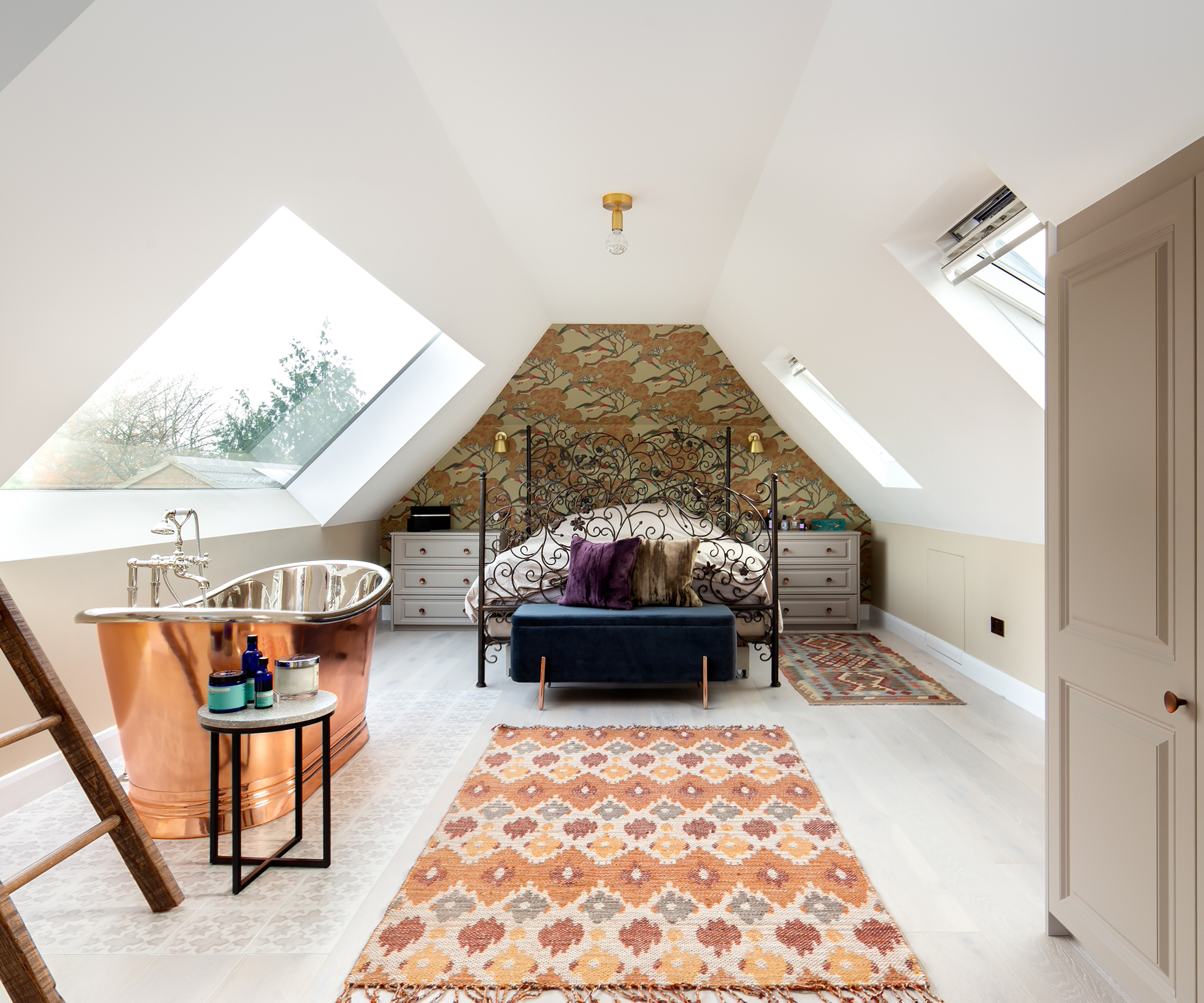
Although any bath in bedroom advice will warn of the complications involved in adding a bath to your bedroom, there's no doubting the wow factor they will add.
If adding an en-suite to your loft conversion ideas is already on the cards, why not go one step further and consider bath in bedroom ideas as well. Be sure to allow for plenty of natural ventilation and if necessary, consider installing a discreet extractor fan to use during the colder winter months when you may not want the windows open.
In order to deal with any head height issues caused by sloping ceilings, make sure you also choose a freestanding design so that you can place it closer towards the middle of the room where there's more room to stand.
10. Add dormers into your design
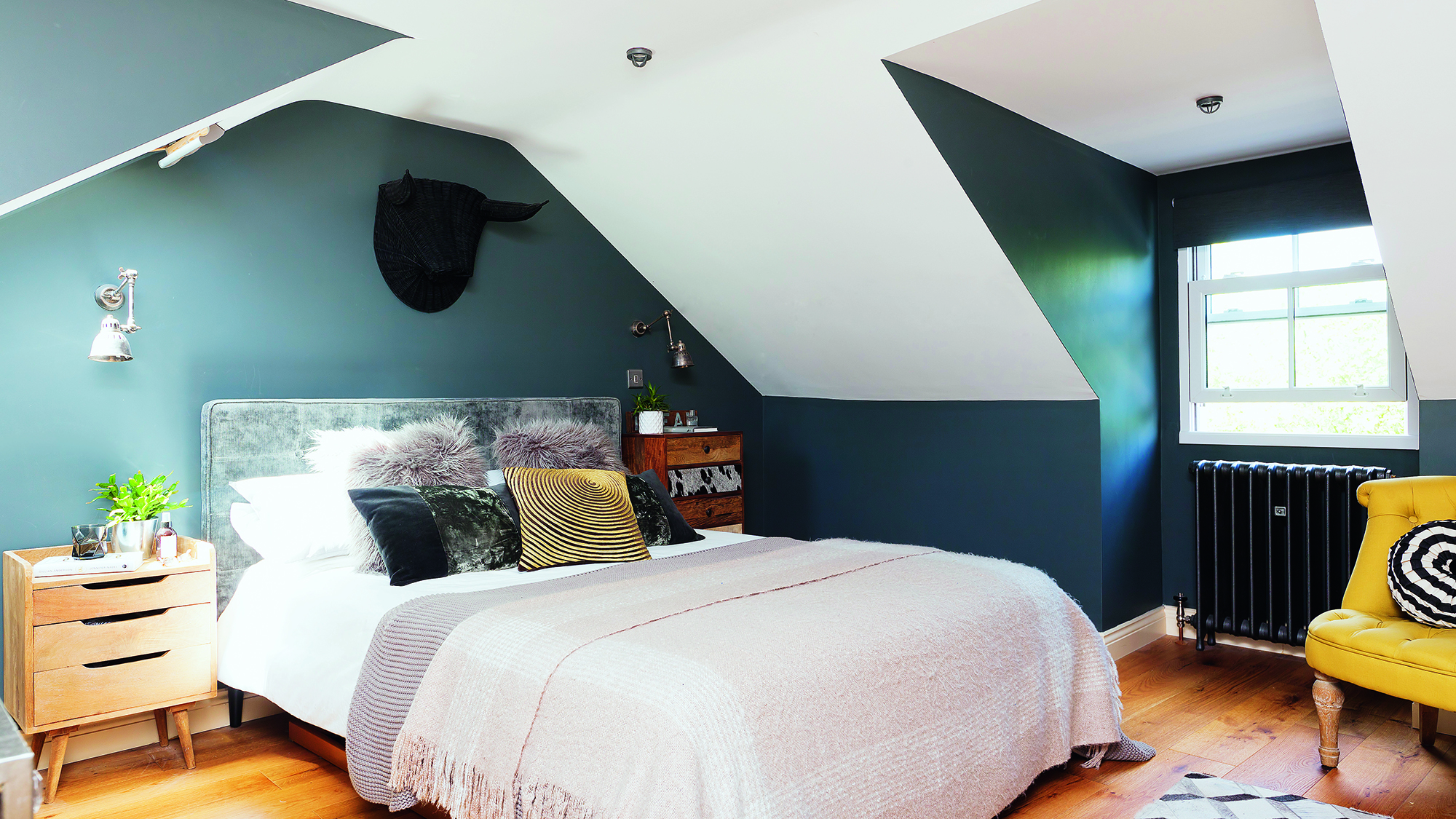
Adding a dormer loft conversion can provide some much-needed headroom so that getting ready in the morning doesn't involve a bumped head. Adding some taller areas in the floorplan of your bedroom loft conversion ideas will also help with setting out the general bedroom layout ideas and ensure elements like windows, radiators and storage can all be included.
Remember that the exterior design of dormer windows in style and shape will also impact the appearance from the inside and also what they can be used for. The small, flat-roofed dormer of this loft conversion idea is perfectly suited to housing the radiator.
Larger dormers on the other hand can provide storage, desk space or even enough room for the bed frame.
11. Include a velux loft balcony
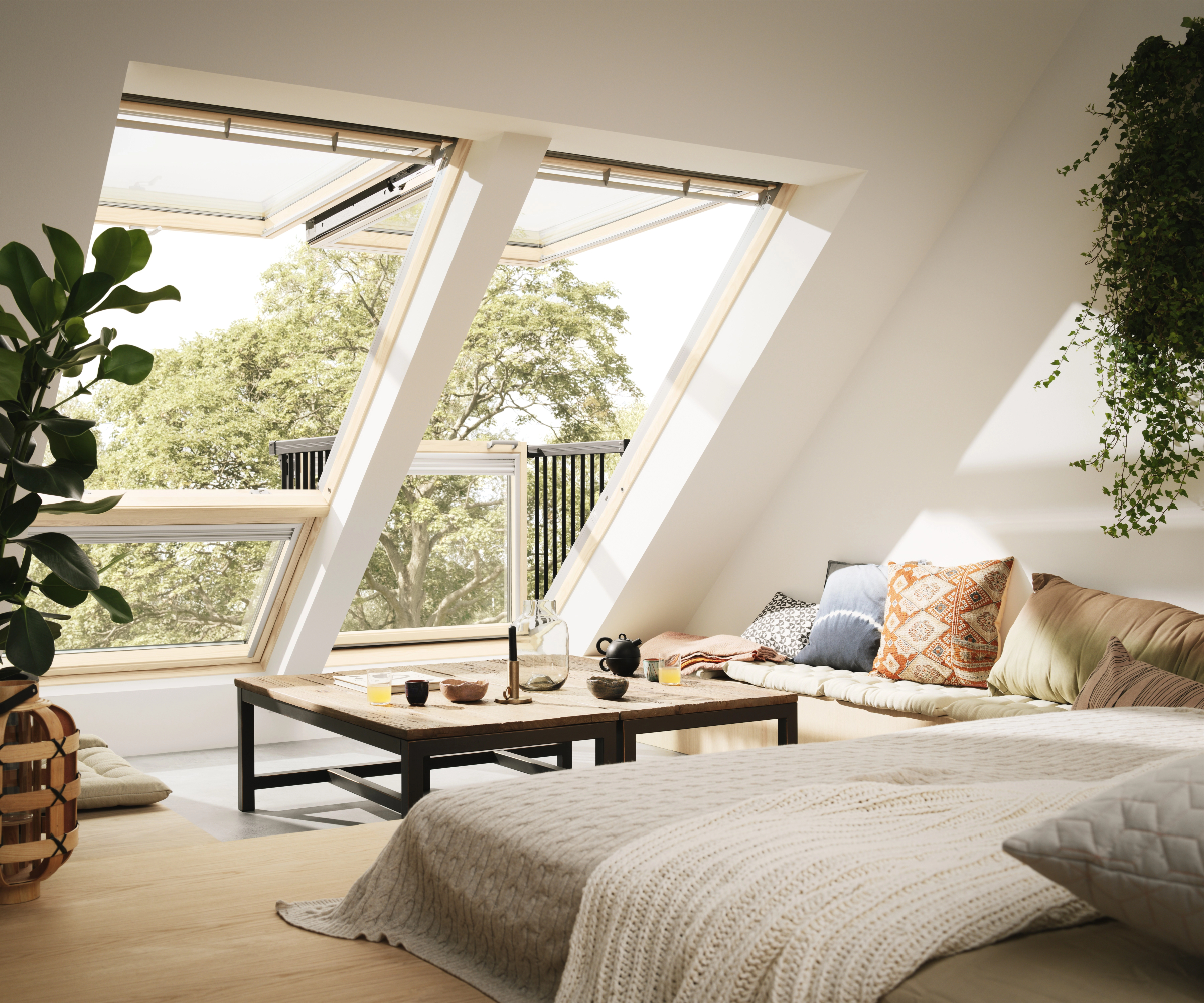
It's likely your attic or loft won't have windows that you can either replace or re-use when you undertake a conversion, which may result in you opting for a rooflight loft conversion - also sometimes referred to as a Velux loft conversion.
However, there are also other types of rooflights available, so make sure you do your research on how to choose rooflights so that you can pick ones that best suit your loft design. Adding a balcony loft conversion idea may be an option too, giving you an increase sense of connection to the outdoors.
Or, if rooflights aren't an option, you may be considering skylights instead. But, "whilst skylight windows are beautiful," says Helen O’Connor, product manager at 247 Blinds, they can be tricky to dress and at times, impractical.
"In the summer months the added light can heat up a room very quickly whilst in the winter, they can feel cold. The best solution is to buy energy-saving loft blinds or skylight blinds that come with a Solar Protective Coating," says Helen, "which helps to control the temperature of your bedroom.
“For dormer windows in loft bedrooms, opt for a blackout blind. Not only are these available in a range of styles, colours and patterns to fit your room’s decor scheme - blackout blinds also help to create the perfect environment for sleep by blocking out the light and heat, keeping your bedroom dark and cool.”

Helen O’Conner is the product manager at the Yorkshire-based company 247 Blinds and 247 Curtains. Helen is a self-confessed ‘blind nerd’ who has been in the window dressing industry for over 10 years. Her favourite design era is the Arts and Crafts movement.
12. Create a teenage hideaway
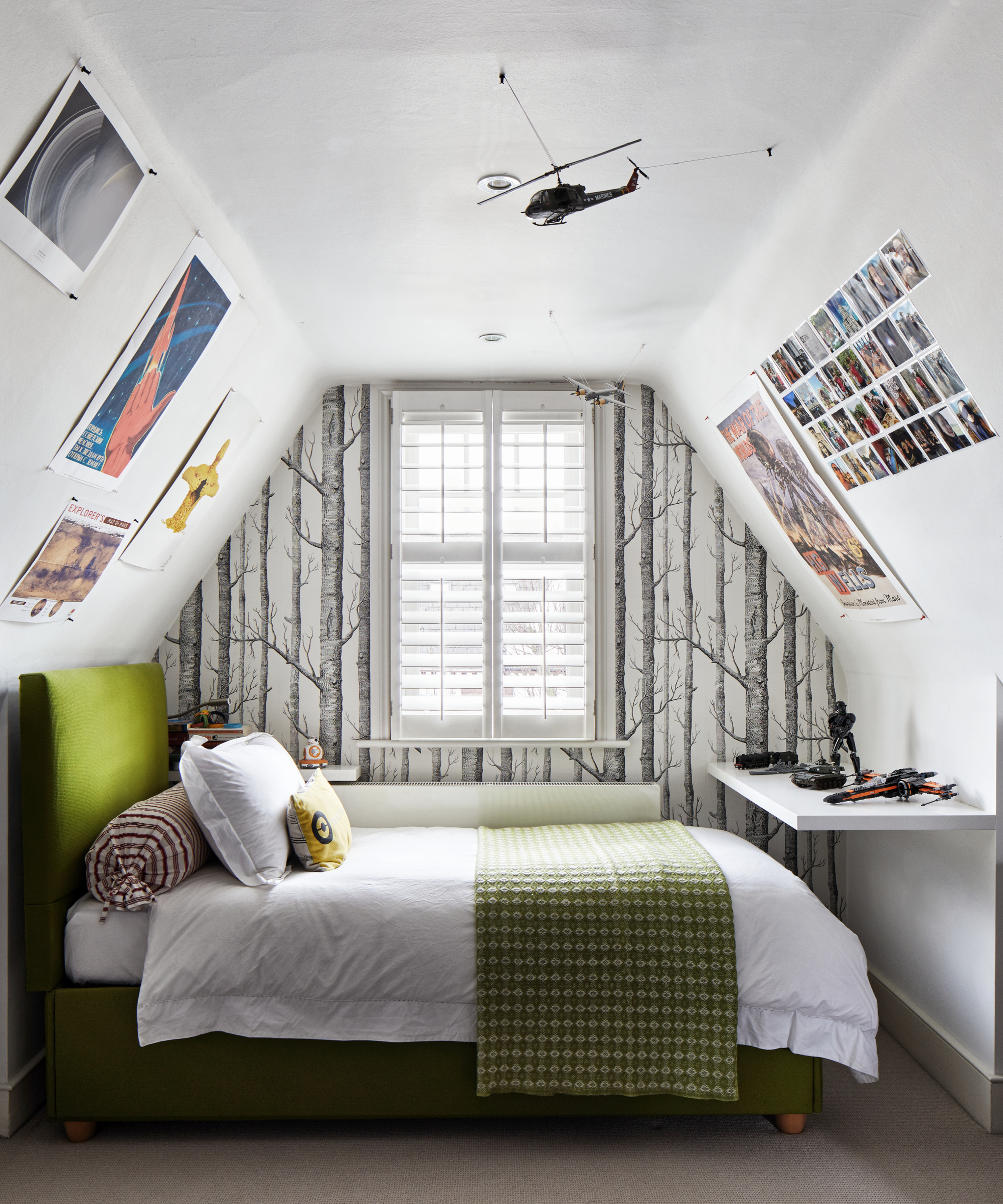
“A loft bedroom is a luxury within any home," says Kirsty Barton, brand storytelling manager at Alternative Flooring. "Unspoilt views and vaulted ceilings help to create an airy and relaxing space, away from all the hustle and bustle of the rest of the household, making the space ideal for a teenager who wants to kick back and relax in their own space.
"When it comes to bedroom decor ideas, for a teenager’s bedroom, it’s best to start with a neutral scheme," says Kirsty, "as this allows them the freedom to add personal design touches as their tastes evolve.
"That being said, it’s wise to think practically too. Consider opting for a hardwearing carpet, that can withstand constant comings and goings, as well as the occasional spill.
"A faux carpet is a great choice and can be made to reproduce the look of popular styles such as sisal and wool, so you don’t have to compromise on style. Not forgetting there are sustainable options too, such as the Anywhere Ca-rPET which has fibres made from 100% recycled bottles – perfect for the eco-conscious teenager.”

Kirsty has been working at Alternative Flooring for over 20 years and her comprehensive experience across different areas of the business have been instrumental in shaping Alternative Flooring's brand identity which focuses on people, product and planet.
13. Embrace existing structural features
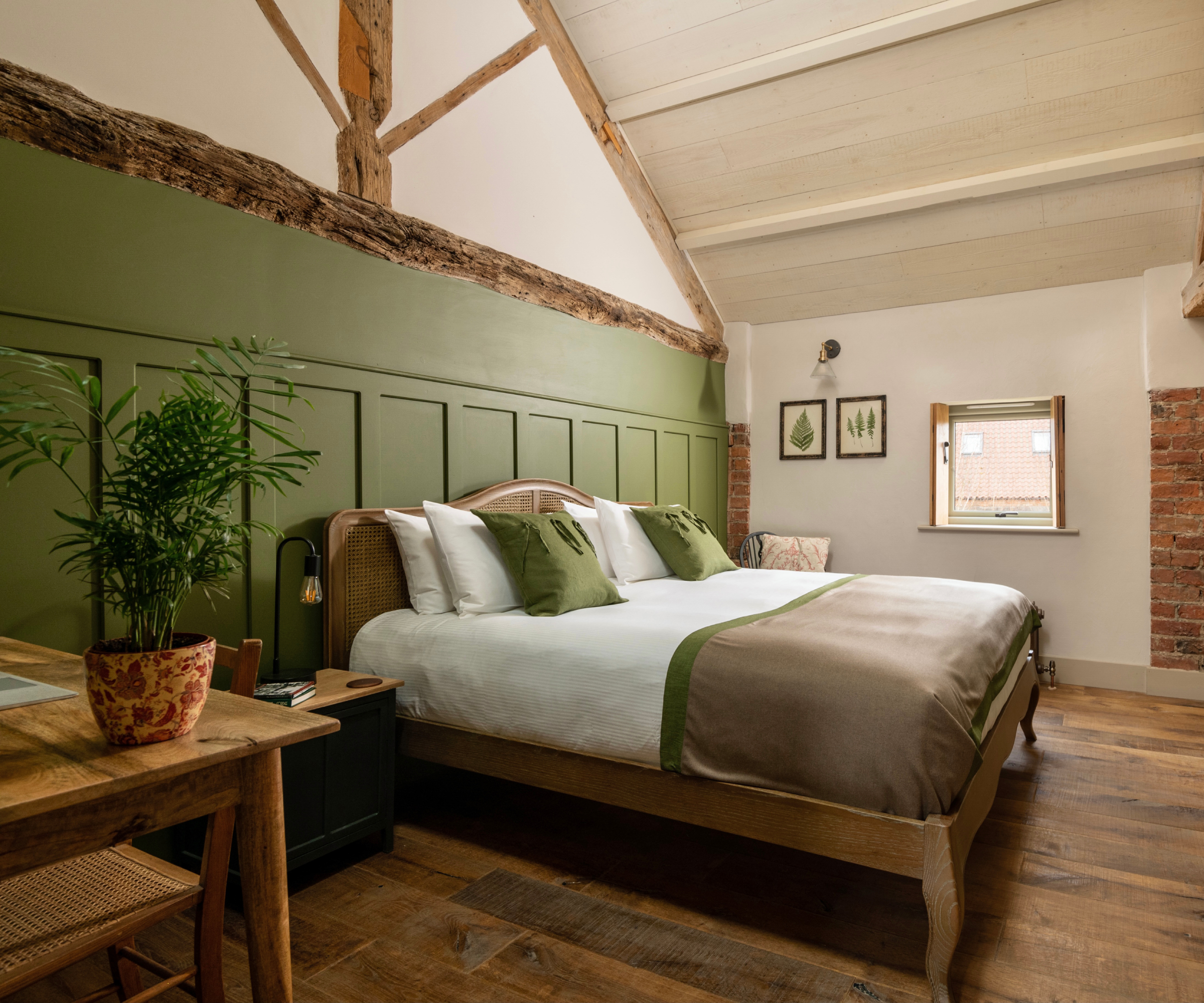
If you're converting an old loft space in a barn conversion or farmhouse, don't be afraid to leave structural elements such as old roof trusses and beams exposed. As well as creating a focal point to draw your eye upwards – thereby increasing the sense of height – they help tell the story of your home's heritage.
Then, in terms of colours and designs, compliment the beams with shades of green, wooden flooring and warm natural tones. For more design ideas using green, head to our article on green bedroom ideas.
14. Map out a master suite
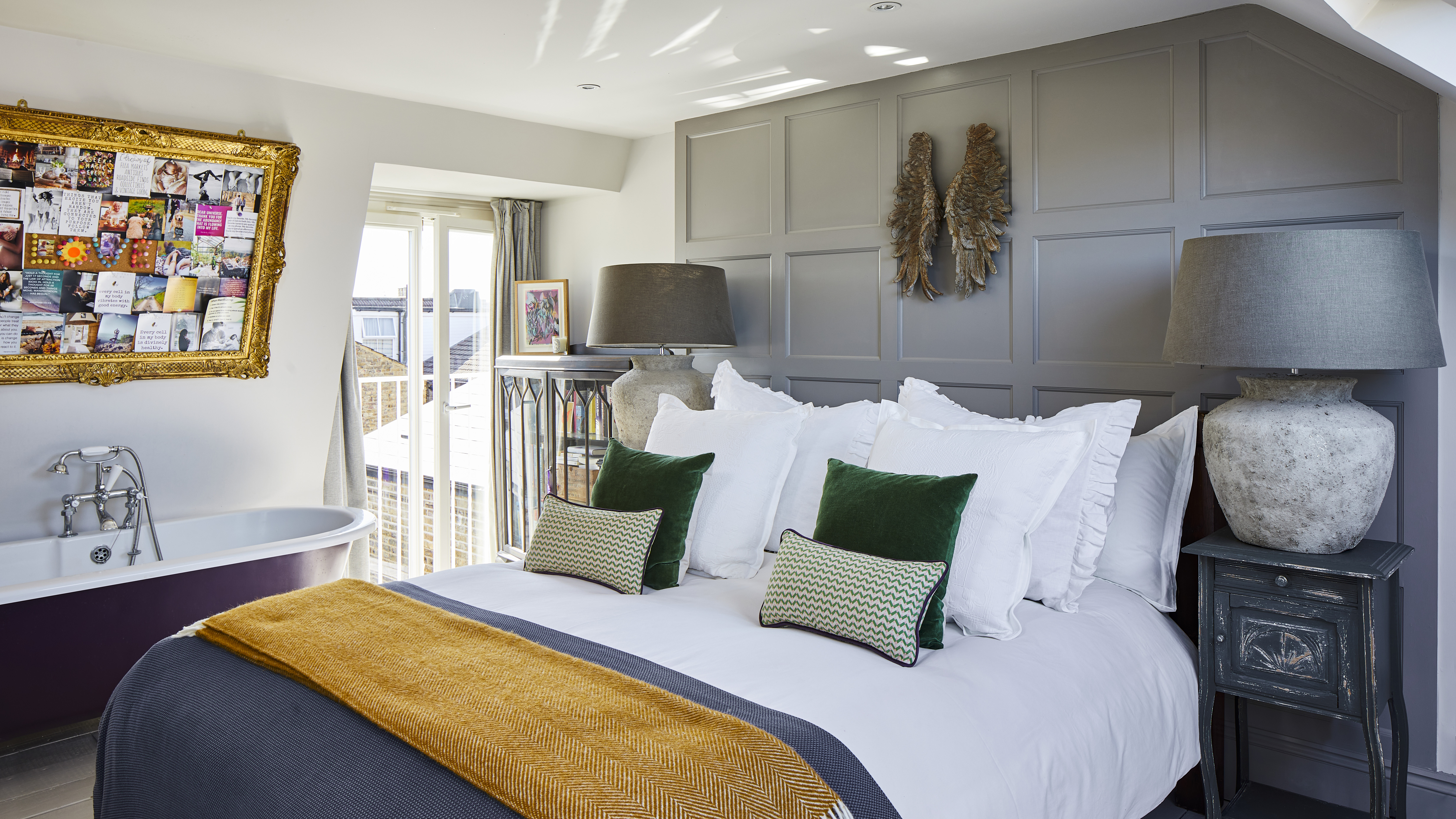
If your new bedroom loft conversion is for the adults of the house, aim to make it a grown-up retreat away from it all. Include master bedroom ideas and elements and features that will make the bedroom feel like a sanctuary, be it a soft, boutique lighting design or a hotel-inspired layout with the bath in the room.
In this mansard loft conversion, the homeowner definitely made the most of the small space by including a Juliet balcony, rooflights, statement wall panelling and a freestanding roll-top tub - the result truly is a destination worth climbing the stairs for.
15. Use your eaves for drawers
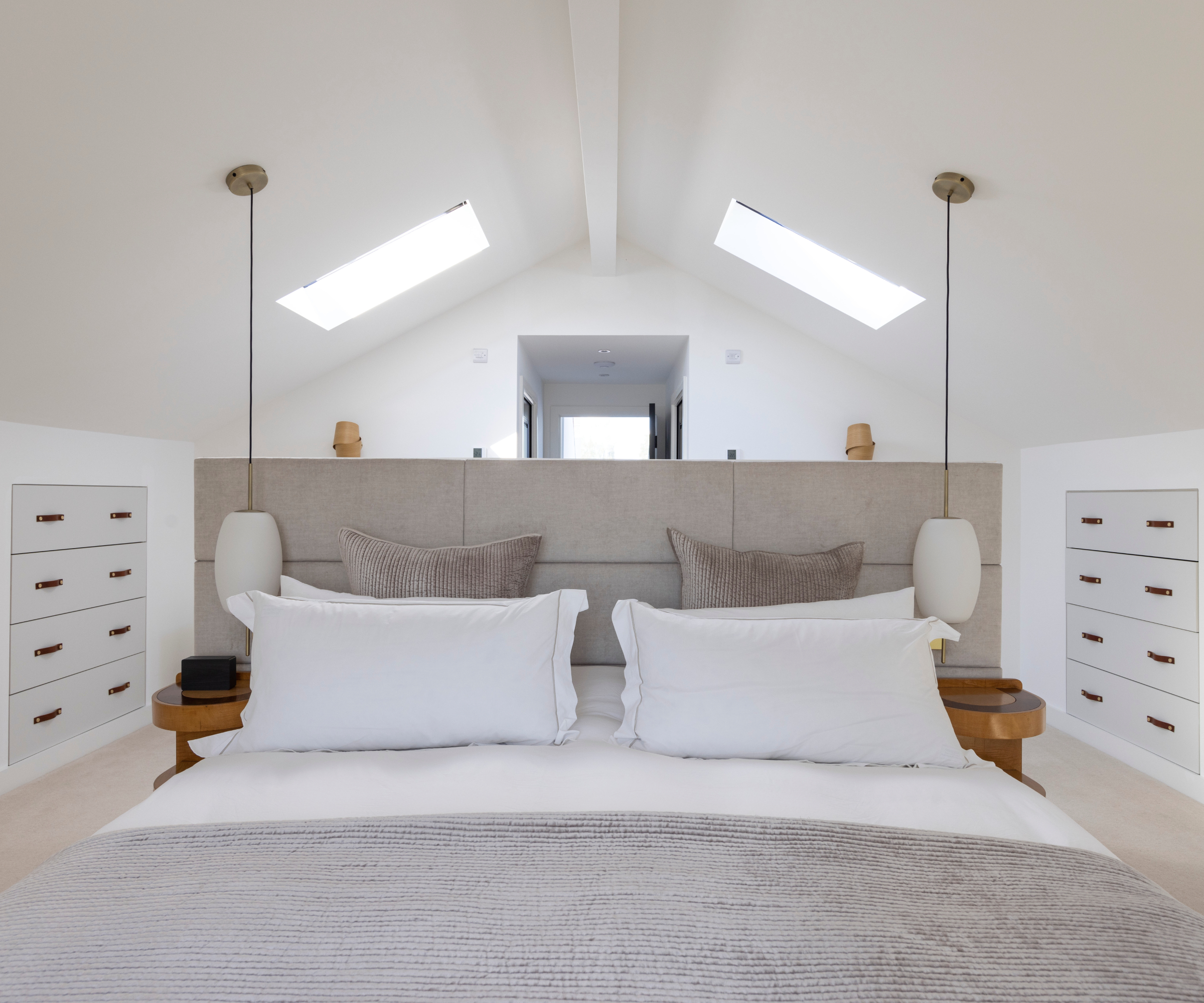
As we've already said, an important part of your loft conversion layout ideas is incorporating enough storage, and if it feels you won't have enough space for items such as chest of drawers, use your eaves instead.
While it's common to see cupboards built into the eaves, I personally love this idea which goes the extra mile and adds built in drawers instead. A practical but stylish solution to add to your bedroom loft conversion ideas.
As an alternative, low-level off-the-shelf units can make a room feel more spacious so think about how furniture can be utilised outside of tradition. Console and TV units offer fantastic storage without feeling overly imposing, while open bookcases in lieu of side tables is a characterful and helpful use of space.
16. Carve out a corner for a handy en-suite
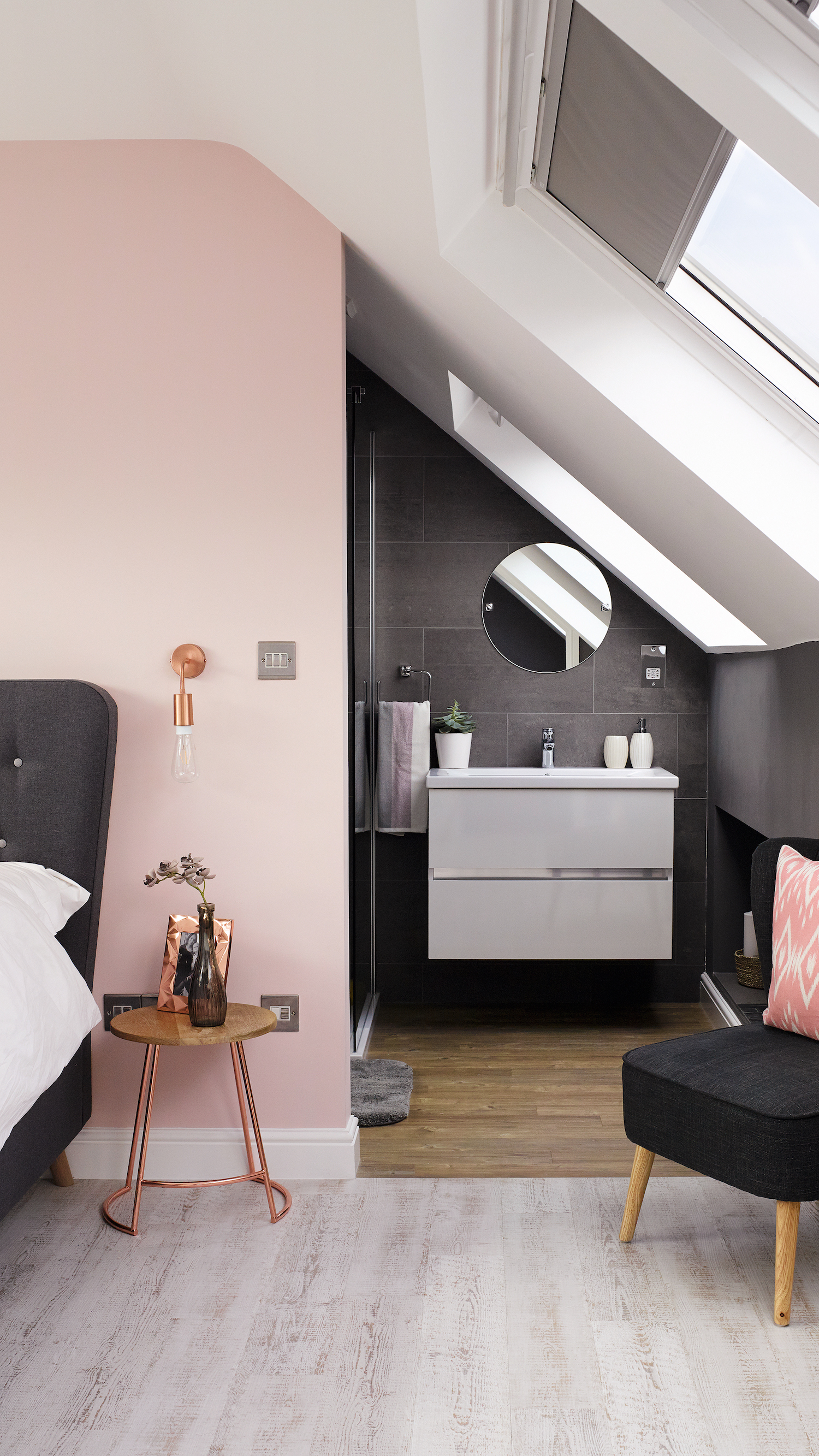
If your small loft conversion ideas are being drawn up to provide you with a guest bedroom, why not squeeze in a small en-suite to save them a trip up and down the stairs every time they need the bathroom.
Loft conversion bathrooms can be tricky to get right so focusing on the essential elements for your lifestyle is paramount when space is limited. Consider combining a vanity unit with a dressing area and opt for compact bathroom fittings to maximise on space.
17. Consider construction materials
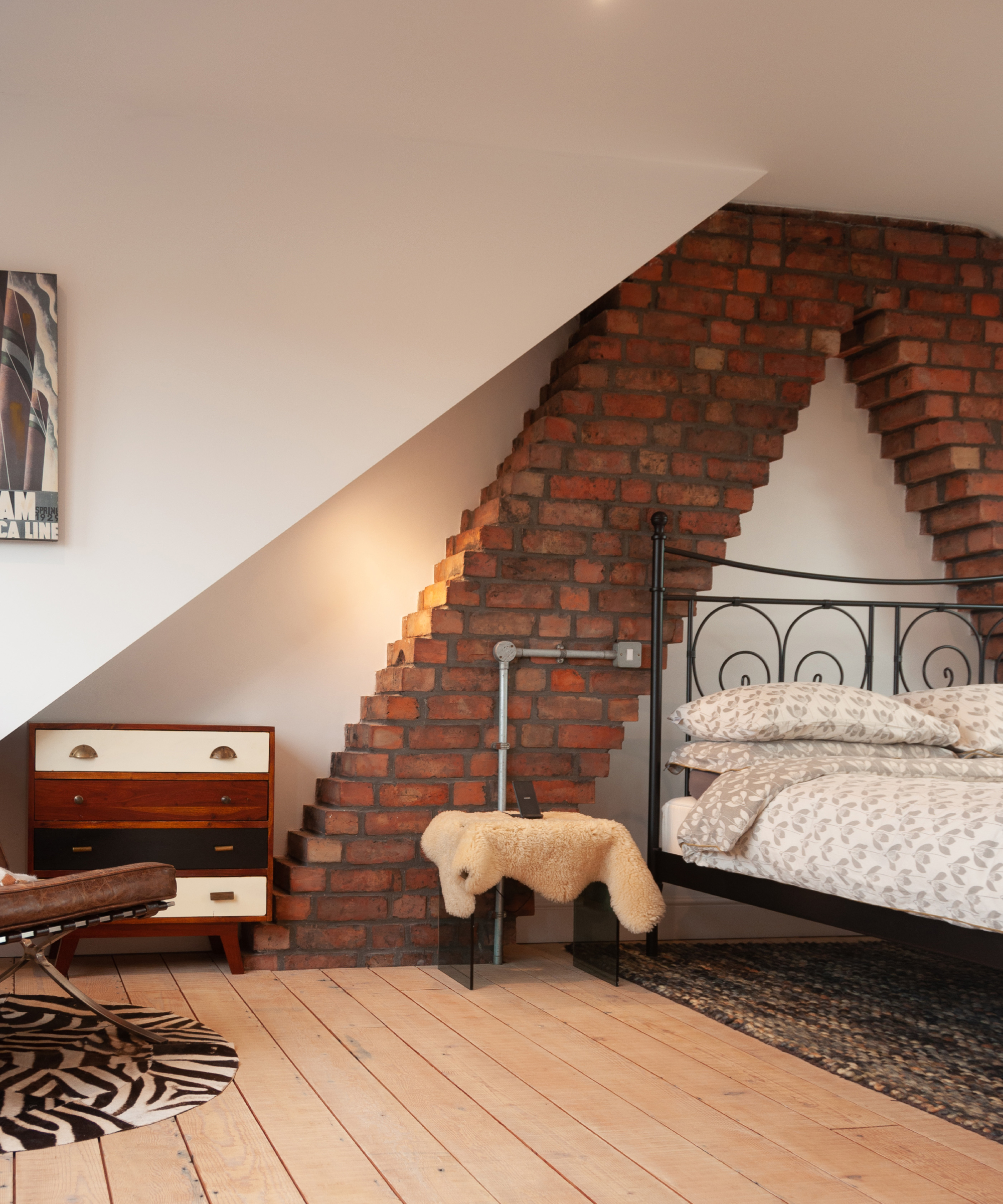
"A common issue with loft conversions for difficult roof constructions is the available head height," says David Reiser of Scenario Architecture. "It may first appear insufficient but provided the ceiling heights in the floor below allow, one option is to drop the ceilings to create more space above,"
"Another approach to tackling spaces with limited headroom, that can be used in conjunction with the above, is to minimise the roof thickness," he continues. "This can be achieve using ultra-efficient insulation or SIPs – but bear in mind that these solutions will likely drive up costs."
Alternatively, you might want to think about raising the roof for a loft conversion which is a guaranteed way to add extra height, without sacrificing it below.
18. Make the room multi-purpose
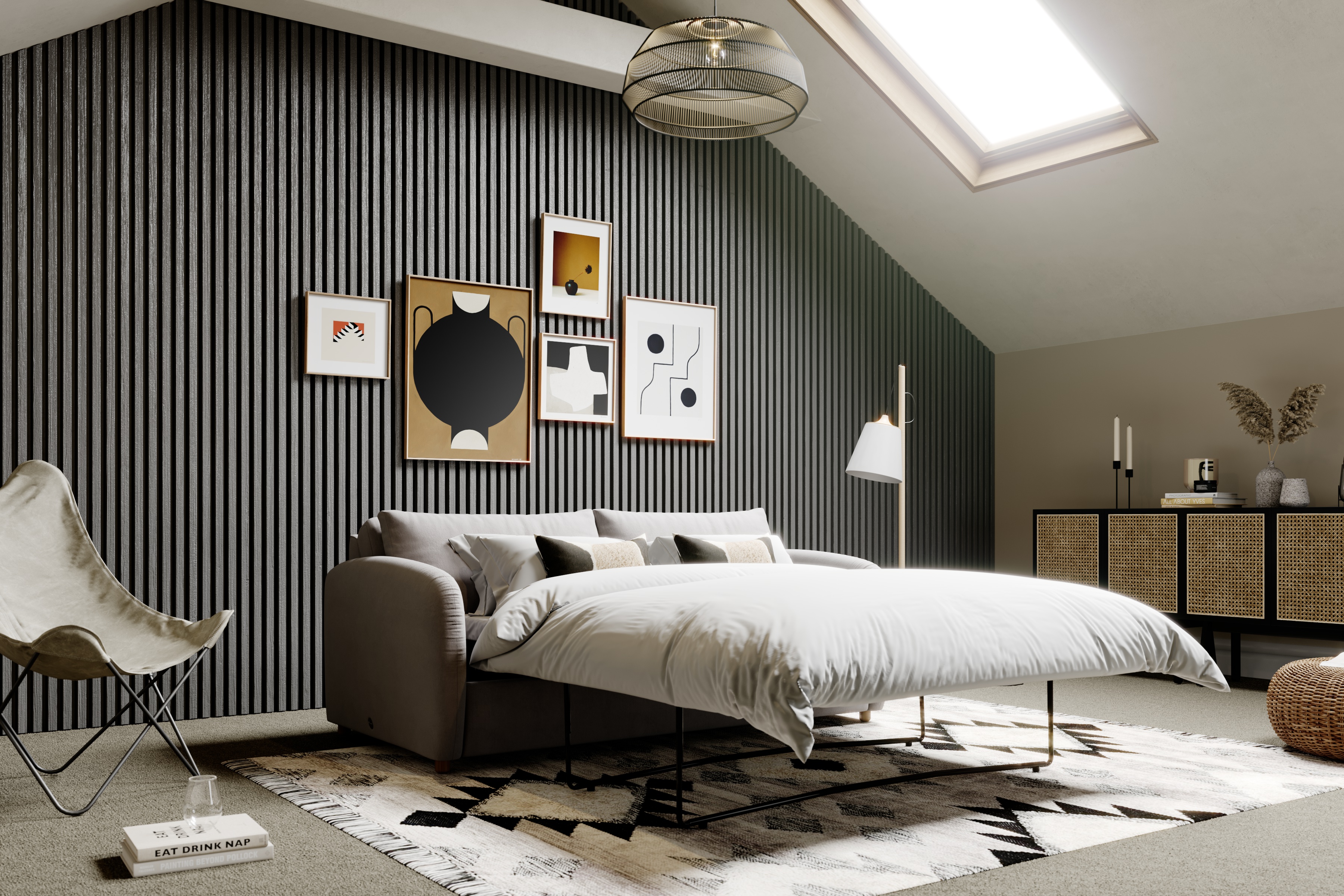
Having a guest bedroom mildly independent from the rest of the house is a fantastic way for visitors to retain a sense of privacy. Positioning this space in the loft (ideally with an en suite or small bathroom) creates a feeling of self-sufficiency, even if the room itself is compact.
However, it may feel like a bit of a waste to seldom use this newly converted area, so consider blending a variety of uses into one room. A hobby room, a sitting area (think sofa beds and an ottoman), or even a loft conversion office with a fold-away desk can all add extra functionality to your extension.
But don't forget the practicalities if you'll be using it for home office ideas. From phones and speakers to TVs and computers, planning enough plug sockets for modern life is a must-have discussion to have with your electrician. Perhaps even install an ethernet port or WiFi booster in the loft conversion as the main router (usually on the ground floor) might not reach to the roof.
When collecting ideas for a sleeping space in the roof, bear in mind the types of loft conversion that are available. If you are undergoing a DIY loft conversion, you'll also need to decide whether you will be hiring trades or engaging the services of a specialist company to achieve your goals.
While DIY will allow some flexibility in the design, trades like electricians and plumbers will need to be informed of your ideas ahead of time – changes later down the line will likely increase costs. Planning ahead, from knowing who will use the room, to the style of bedroom ideas you like, will all help to move the scheme forward quickly, and without extra expense.
Also make sure you've established if you need planning permission for a loft conversions when speaking to potential builders or specialist loft conversion companies, and when planning your budget, make sure you know what to expect by taking a look at our guide to loft conversion costs.

Sarah is Homebuilding & Renovating’s Assistant Editor and joined the team in 2024. An established homes and interiors writer, Sarah has renovated and extended a number of properties, including a listing building and renovation project that featured on Grand Designs. Although she said she would never buy a listed property again, she has recently purchased a Grade II listed apartment. As it had already been professionally renovated, she has instead set her sights on tackling some changes to improve the building’s energy efficiency, as well as adding some personal touches to the interior.
