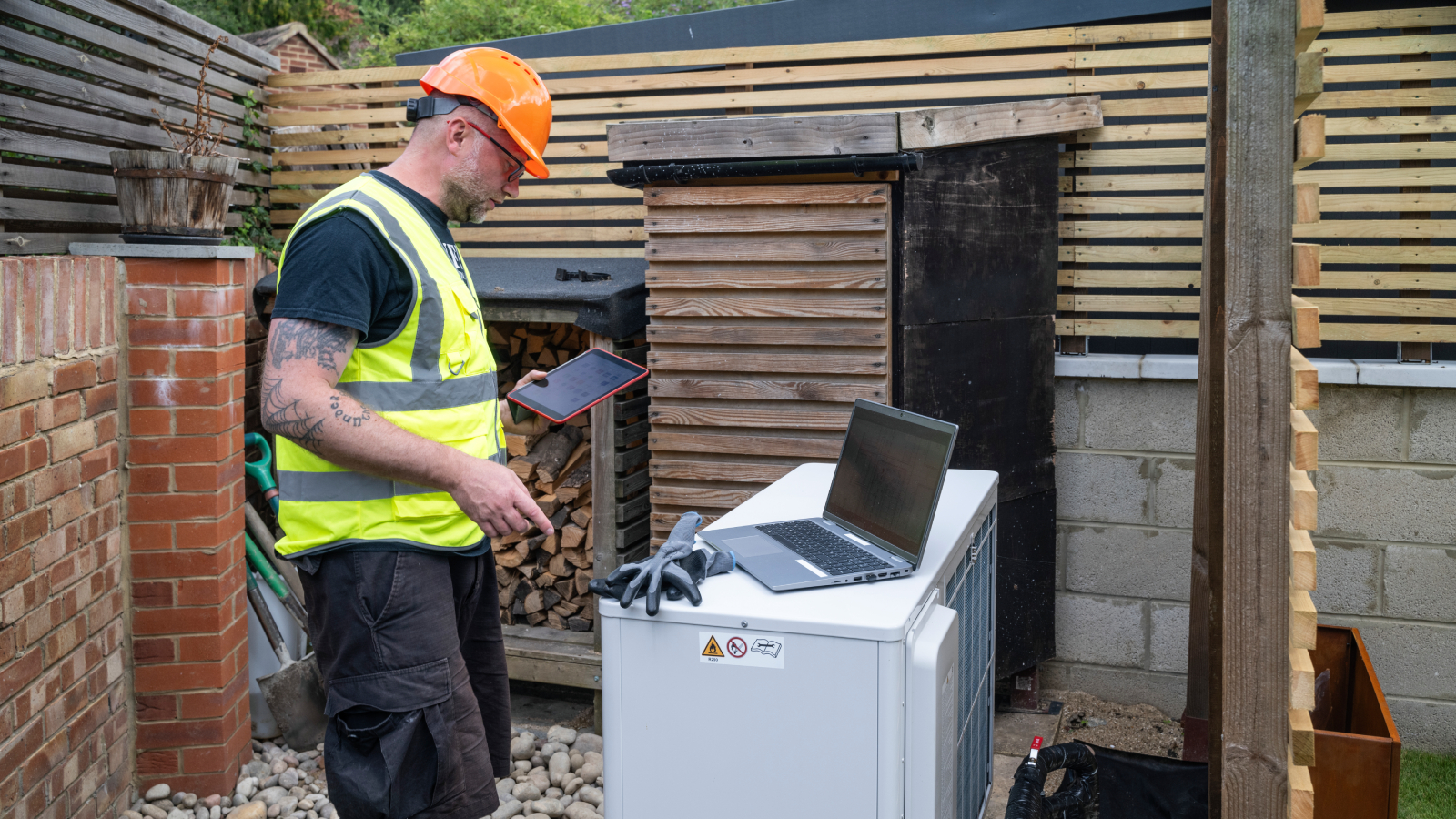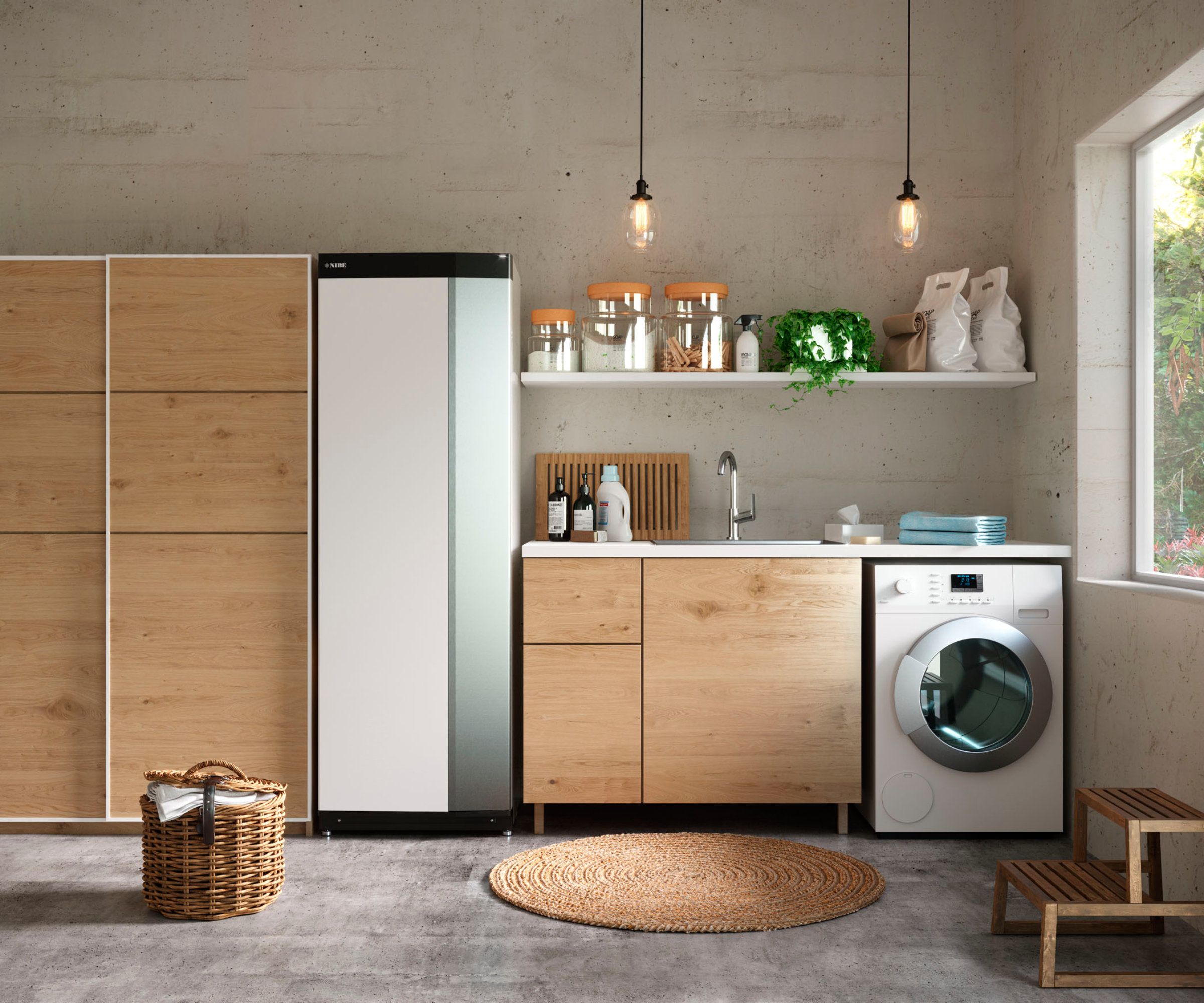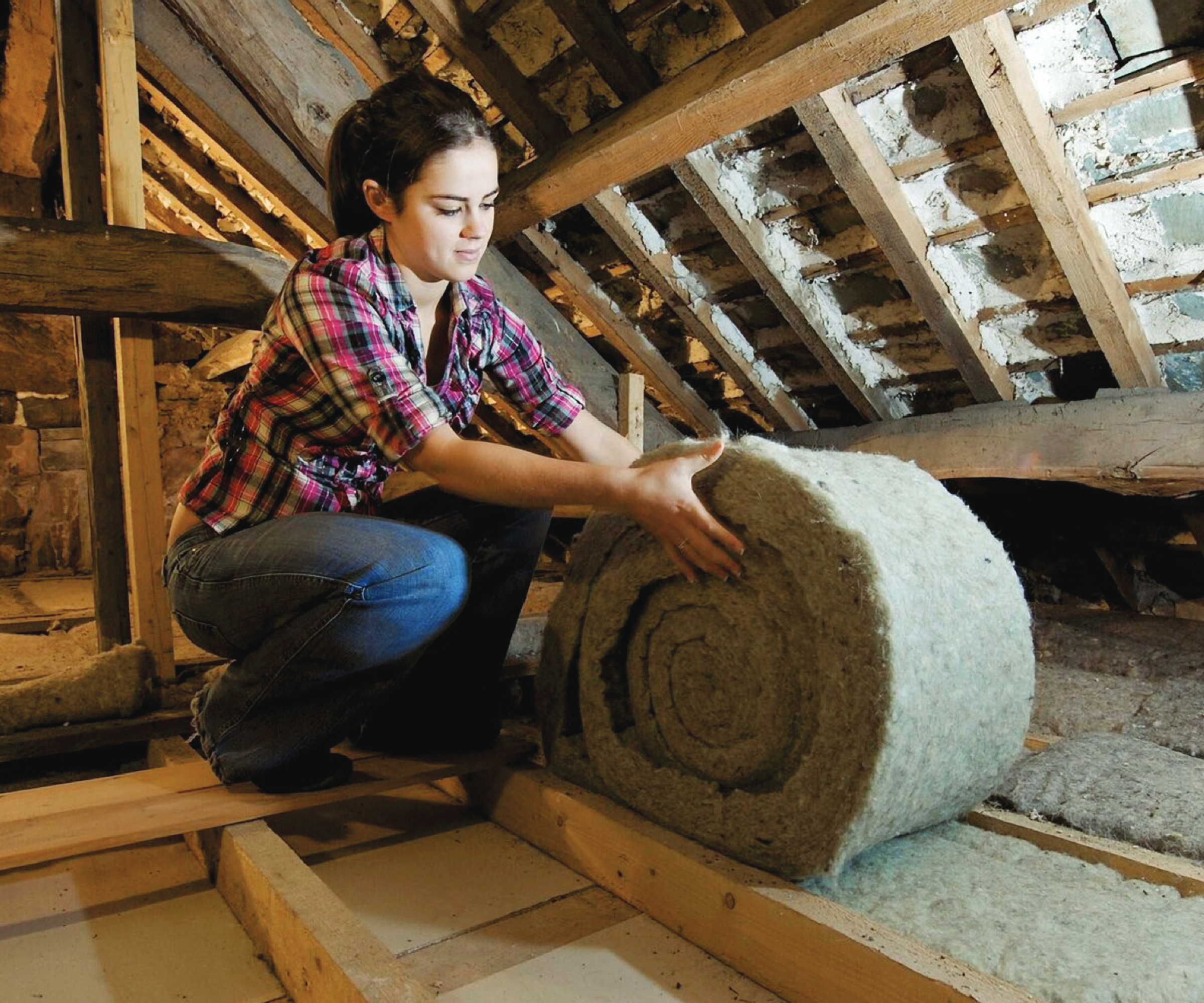Getting your heat pump size right isn't just a simple equation. Here's everything your installer will need to take into account
Making sure your heat pump size is the right one to service your home isn't just a case of looking at your current energy bill and working out your consumption. Renewables expert, David Hilton explains exactly what's involved

Heat pumps and heat pump technology are no longer a new technology, and in fact most of us have had one in our homes for many years in the form of a fridge. They operate on the same principle, using a refrigerant based system to heat and cool.
However, in the same way as you wouldn't expect a small fridge to provide enough space for a large family's food requirements, or to work hard enough to freeze the food, heat pumps also need to be designed to cover the specific task at hand of heating your home efficiently.
Getting it wrong can result in increased costs – both in terms of energy usage and in the risk of paying too much for an over or under-sized system. Calculating the final heat pump size should always be done by a qualified installer, but here's what they'll be taking into account to help you understand how they arrive at the right heat pump size for your home.
Why sizing matters
Traditional central heating systems often had boilers that were actually too big. This was especially true for combination boilers which needed to be big and have a higher flow rate in order to meet the hot water requirements of showers and baths.
However, this meant the energy efficiency of the heating was compromised, as the boiler would constantly switch off, and then on again, in short cycles to heat the home. Modern boilers can modulate this more, but sometimes not by enough to prevent the stop start cycles.
Heat pumps however need attention when it comes to specifying the size, which is why there are a number of considerations to take into account when sizing one.
And it's also why the calculation should always be done by an experienced and qualified heat pump surveyor who understands how the calculator works, and what all the hidden contributory factors are.
Bring your dream home to life with expert advice, how to guides and design inspiration. Sign up for our newsletter and get two free tickets to a Homebuilding & Renovating Show near you.
Their experience helps them define the age of the property, notice all the tell-tale sign of improvements, as well as identify where further improvements could be made to further mitigate heat loss.

Contributing factors to determining heat pump size
1. The location of your home — and the external heat pump unit
Different areas and different altitudes, as well as a property's proximity to the sea and to steep cliffs, will have an impact on the design temperature for that property.
As an example, you would be right in thinking that a property in Glasgow may need more heat to stay warm than a similar property in Plymouth, although surprisingly a property in Edinburgh actually has the same design temperature as a similar property in Birmingham.
However in general, most of the time the postcode of the property will determine the design temperature.
But, as well as the geographical location of your home, the positioning of the outdoor fan unit on an air source heat pump, and the indoor heat pump unit on a ground source heat pump matters too.
They all need their positions carefully planned to be sure there is enough space for them to work effectively, and that there is no potential disturbance to any neighbours as a result of any heat pump noise.
2. Understanding the existing heat loss in the home
Another key factor in determining heat pump size is assessing the heat loss that takes place in the property.
Home insulation and draught proofing details will all need to be taken into account. The whole house needs to be mapped, and all of the main envelope – including roof, floor, walls windows and doors – needs to be defined according to age, thickness, how much insulation is in place, how large the rooms are and what temperature each room needs to be heated to.
This determines the room by room heat loss which is often done using a calculator spreadsheet in accordance with Microgeneration Certification Scheme (MCS) design guidance and criteria.
The surveyor can then add up all the heat loss figures for each room to get an overall heat loss figure for the home.
You might be thinking that this figure is the size of the heat pump, but unfortunately it is not that simple.

3. The pipe size and distance to the heat emitters
While doing the heat loss calculation, the surveyor should also record details of the size of the radiators and any pipework leading to them. Or, if you have underfloor heating (UFH) then the size and length of the pipes also needs to be recorded.
If you have small radiators or UFH pipes that are spaced too far apart, then the flow temperature of the water going to those emitters will need to increase.
With a heat pump, if you need hotter flow temperatures you lose heat output and also lose efficiency. Therefore, if the flow temperature needs to be higher, or the emitters are smaller, then the heat pump may need to be larger.
Example of heat pump sizing
While each home will receive its own set of calculations to determine heat pump size, as an example, a home that is built to current building regulations could typically have a heat loss of around 30Watts per square meter (W/m2).
That means a 200m2 home may have a heat loss of around 6kW at design temperature, but may still need an air source heat pump with a rated output of around 7 to 8kW depending on location and emitter size.
On the other hand, an older property may have a heat loss of around 50 to 60W/m2 which would mean a heat loss of around 11 to 12kW. As a result, it's likely an air source heat pump would be specified that has a maximum capacity of around 16kW in order to ensure there are no questions as to whether heat pumps are suitable for old homes.
Ultimately, heat pumps, also perform in different ways and an air source heat pump might be rated to deliver 16kW but may only be able to deliver around 11kW or 12 kW in certain circumstances.
Ground source heat pumps do not have the same level of drop off however, so can be slightly better suited to larger properties and higher heat loads. But, it's this specialist knowledge that is vital to ensure you end up installing the best sized heat pump for your home.
Of course, you may also be wondering if the size of your home means you have to ask your installer do I need one heat pump or two?
While this will be yes in some cases, make sure you also understand the difference between high, medium and low temperature air source heat pumps to establish which will best suit your needs, and if opting for a higher flow model could even mitigate the need to install two.
David is a renewables and ventilation installer, with over 35 years experience, and is a long-standing contributor to Homebuilding and Renovating magazine. He is a member of the Gas Safe Register, has a Masters degree in Sustainable Architecture, and is an authority in sustainable building and energy efficiency, with extensive knowledge in building fabrics, heat recovery ventilation, renewables, and also conventional heating systems. He is also a speaker at the Homebuilding & Renovating Show.
Passionate about healthy, efficient homes, he is director of Heat and Energy Ltd. He works with architects, builders, self builders and renovators, and designs and project manages the installation of ventilation and heating systems to achieve the most energy efficient and cost effective outcome for every home.

