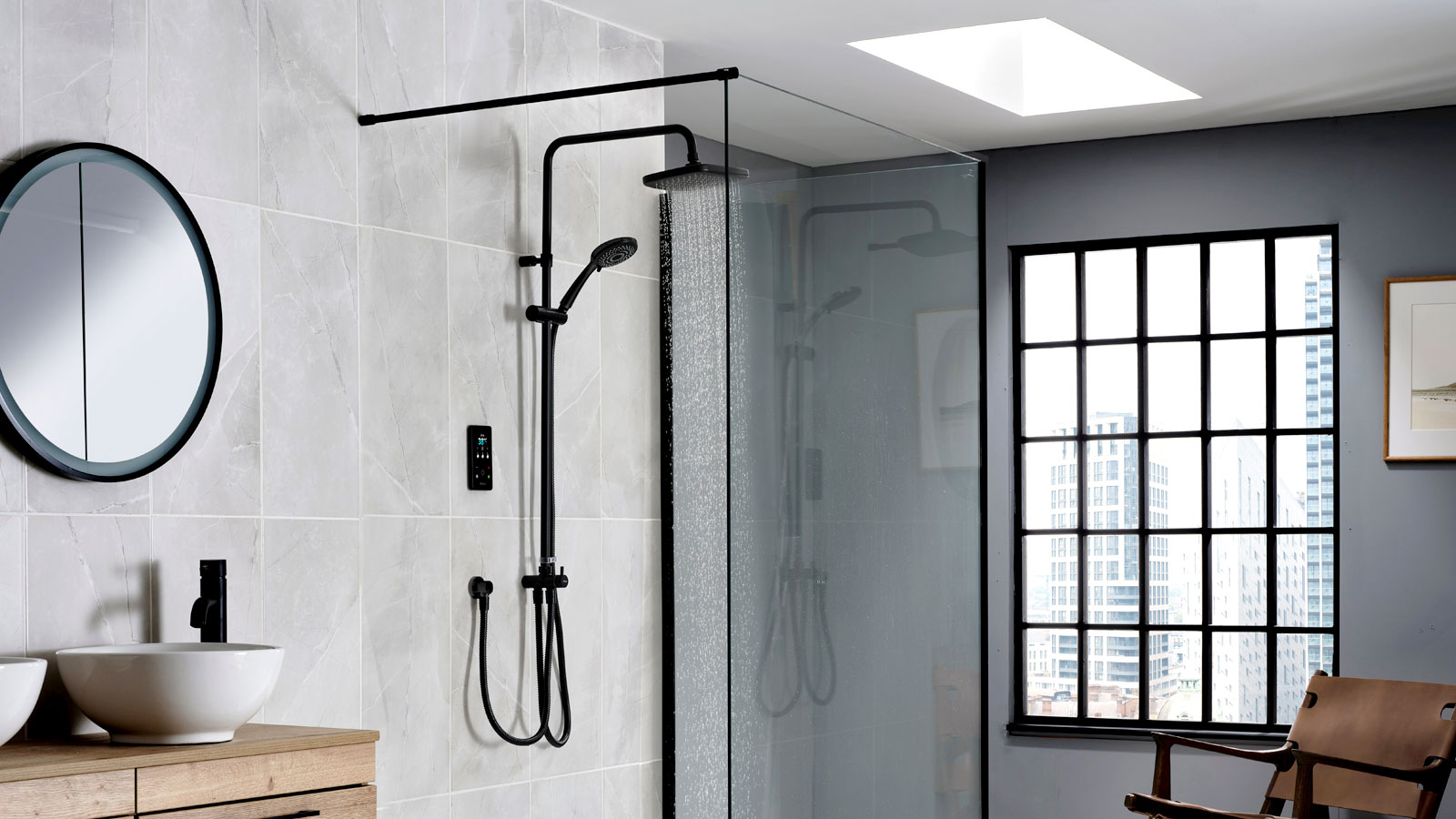A Velux loft conversion is one of the easiest ways of extending upwards, but is it the right option for your home?
If you're looking of ways to add a bedroom or home office, a Velux loft conversion can be a great solution. But what's involved? We explain in our expert guide
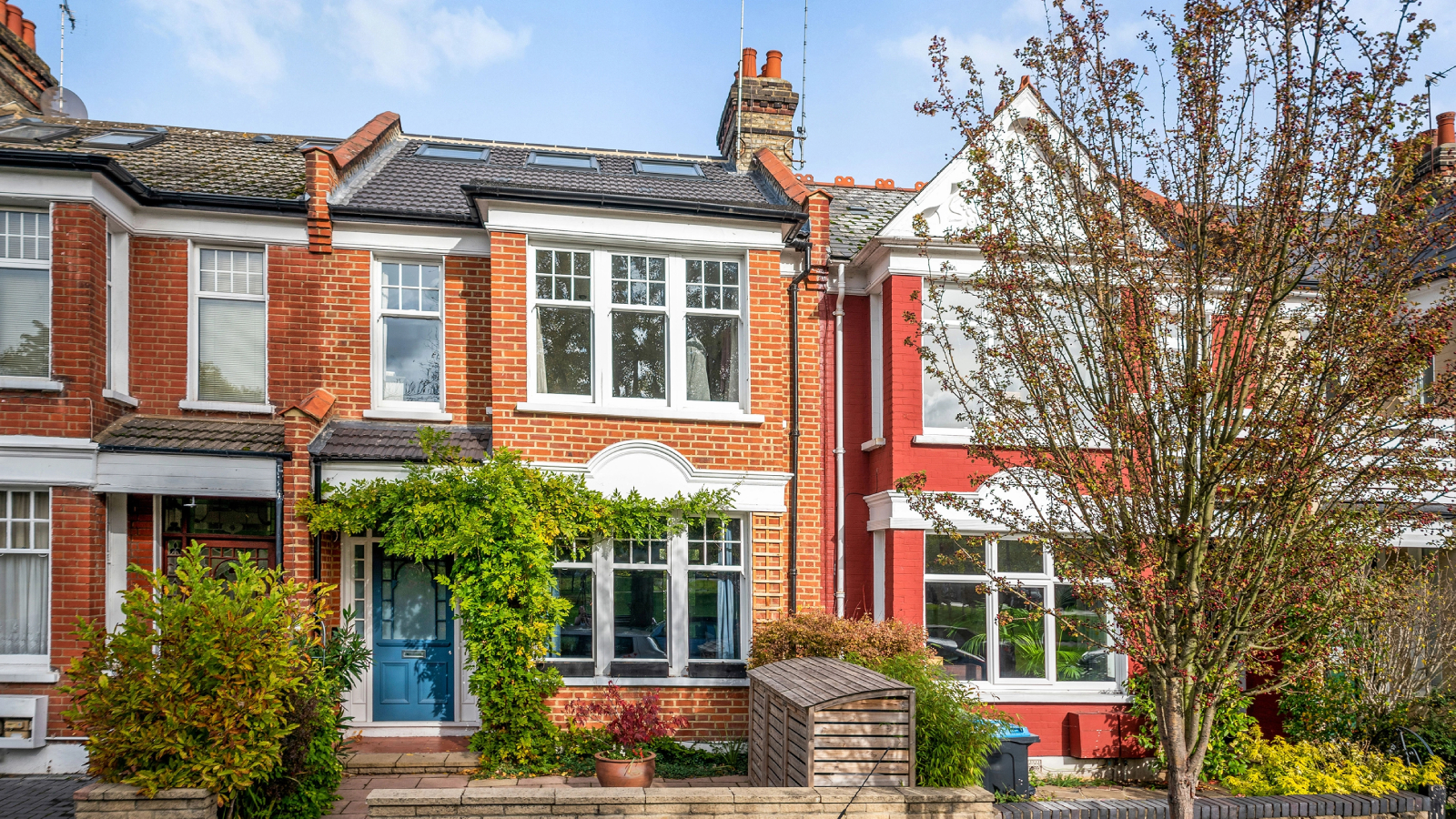
Bring your dream home to life with expert advice, how to guides and design inspiration. Sign up for our newsletter and get two free tickets to a Homebuilding & Renovating Show near you.
You are now subscribed
Your newsletter sign-up was successful
Although it's commonly used as a generic term, a Velux loft conversion is in fact a type of loft conversion that uses rooflights as a means of adding unobtrusive windows to the new space.
There are a vast array of rooflight manufacturers available, including Velux, but the fact remains a Velux loft conversion is one of the easiest and most budget friendly ways to extend upwards.
That said, there are pros and cons like any extension project, not least of all whether you have enough headroom or it will give you the space you need. So, with expert advice and first hand experience, we explore Velux loft conversions and their pros, cons and potential costs.
What is a Velux loft conversion?
Velux loft conversions, also known as rooflight or skylight loft conversions, are one of the simplest and most cost effective loft conversion ideas.
Why? The structure of the roof remains unchanged, albeit for the addition of a number of rooflights inserted into the existing roof. This turns a gloomy, unventilated space into a bright and airy one, suitable for use as a habitable room. And involves less work than adding other types of loft conversion windows, such as dormer windows for example.
Of course, the loft will also need to be boarded and decorated, and as with the majority of loft conversions, floor reinforcement will also probably be required. You may need additional new joists installed in order to comply with loft conversion building regulations and a structural engineer will help you specify the correct size and grade for the job.
The new joists will need to span between load-bearing walls. In most cases they are slightly raised above the existing ceiling plasterwork below and will run alongside the existing joists. Above window and door openings in the floors below, thicker timbers are used to bridge the opening, so pressure is not put on the existing opening lintel.
Bring your dream home to life with expert advice, how to guides and design inspiration. Sign up for our newsletter and get two free tickets to a Homebuilding & Renovating Show near you.
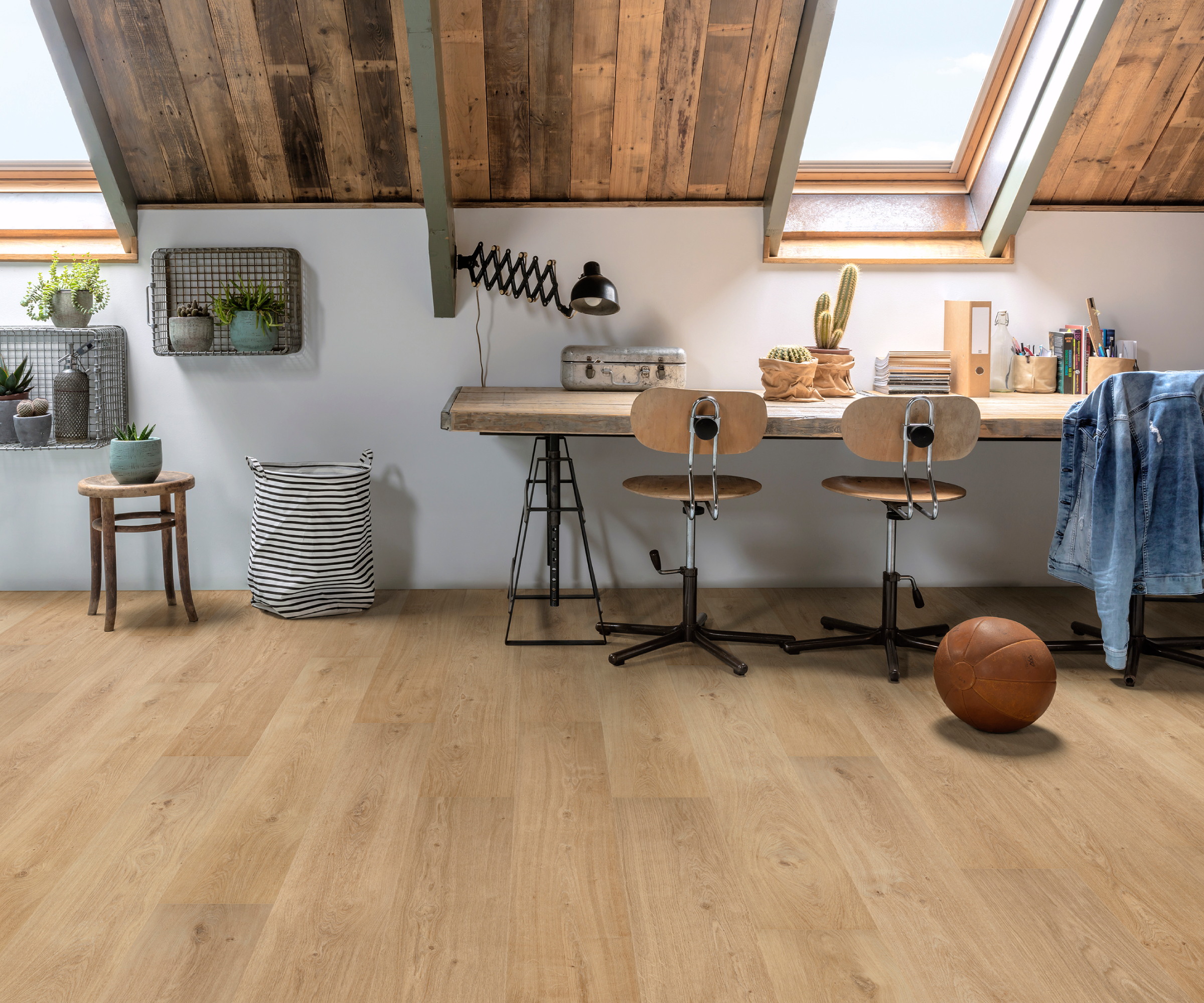
Is my loft suitable for a rooflight loft conversion?
"The quickest way to assess suitability is to check your existing loft’s head height and overall layout," says Rob Wood, Managing Director at Simply Loft. The higher the angle of the roof pitch, the higher the central head height will be.
"Ideally, you’ll want at least 2.2 metres of clear headroom at the highest point, measured from the top of the floor joist to the underside of the ridge beam. Your loft should also be free from major obstructions such as large water tanks or complex chimney stacks," advises Robert," though these can sometimes be moved.
"A rooflight conversion works best if the existing roof slope and structure provide enough usable floor space without needing to alter the roof shape. If the height is less than the recommended 2.2m, then one option available to you is to reduce the height of the ceiling of the floor below," suggests Rob.
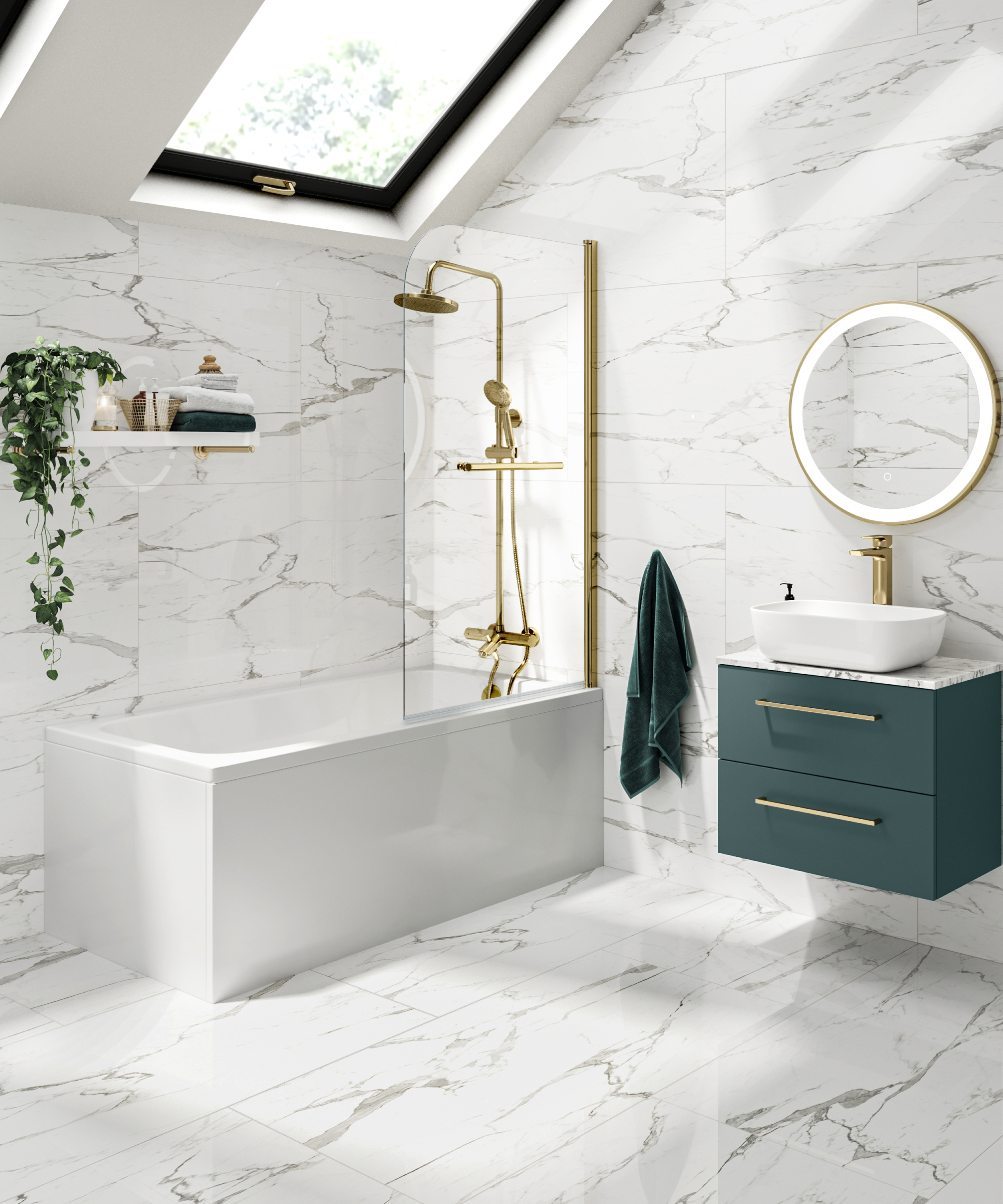
Why the structure of your roof matters too
However, it isn't just the height in your loft that will determine how suitable your space is for conversion – the type of roof structure you have will play a role too.
Most roofs are either 'traditional framed' or 'trussed'. If your house was built before 1960, it is likely to have a traditional framed roof, where the rafters run along its edges. These have a good amount of space and are usually pretty easy to convert.
"A traditional rafter-and-purlin roof is generally the easiest to work with," confirms Rob, "as it creates an open space with minimal internal supports. These older-style roofs usually allow for straightforward installation of rooflights without significant structural changes.
Trussed roofs, on the other hand, have ‘W’ shaped rafters supporting the roof and the floor structure. "Modern trussed roofs, which use a web of internal supports, can still be converted," agrees Rob, "but they often require additional structural work to open up the space, which can increase costs and complexity," he adds.
If you still want to proceed with a velux loft conversion, in most cases, the 'W' shape of rafters can be replaced with an 'A' shaped frame. Steel beams are usually installed between load-bearing walls for the new floor joists to hang on and the rafters to be supported on. You will always need to consult a structural engineer on the best course of action.
Once you've established if your home is suitable for a loft conversion, "the construction process of a skylight conversion is similar to that of a rear dormer loft conversion," notes Rob, "still involving building a suspended floor, insulating the loft space and installing the staircase.”
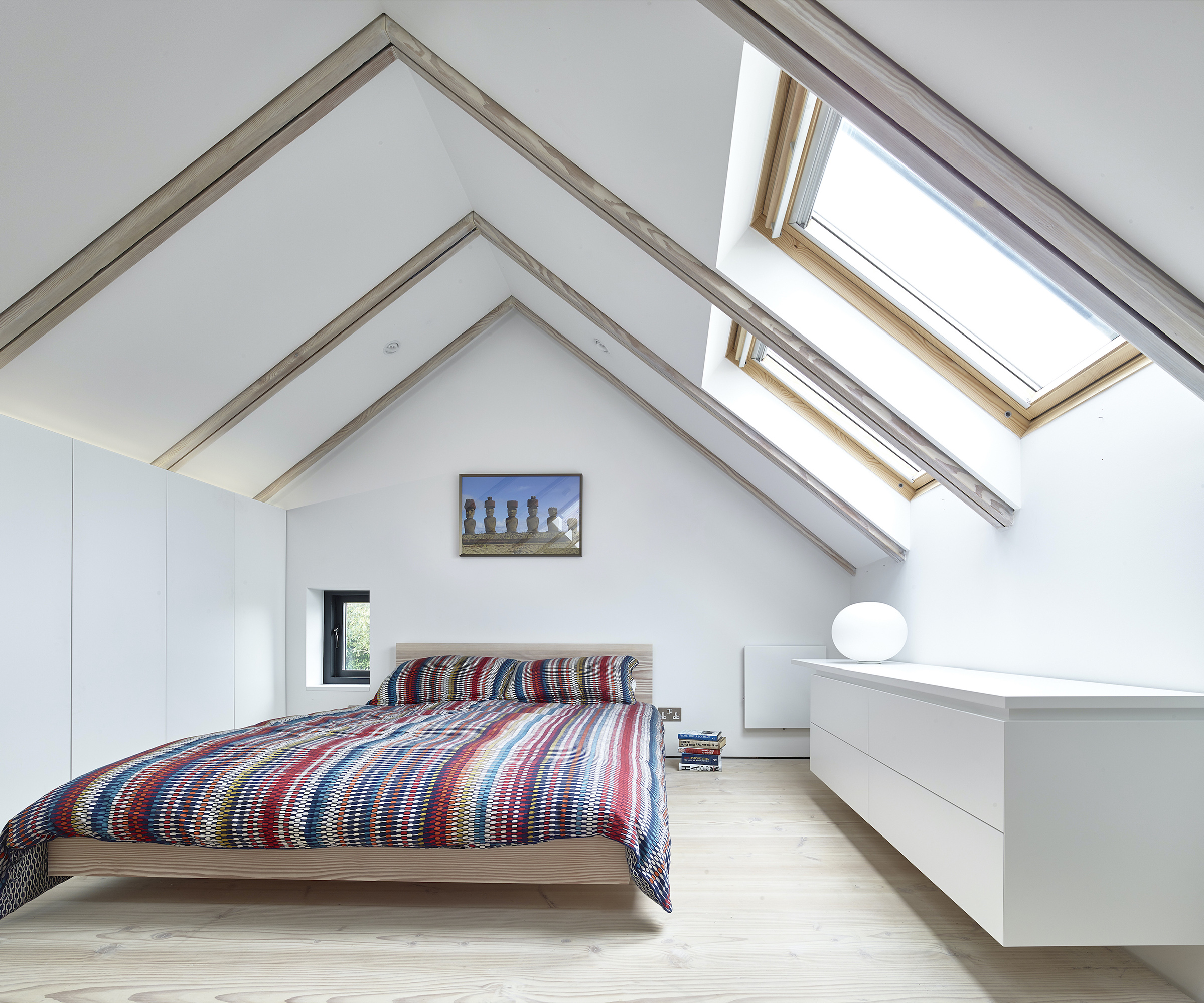

Simply Loft are one of London’s leading loft conversion specialists, originally founded by Rob Wood and his wife Helen in 2010, after setting up Simply Extend in 2008. It started with a vision of creating a domestic or residential building company that would focus on delivering home improvement including kitchen extensions, loft conversions and more recently basement conversions in a simple and clearly structured way with a strong focus on customer care.
What are the benefits of a velux loft conversion?
It is important to realise that a rooflight loft conversion will not give you any additional head height or width within your loft – it will simply turn it into an additional habitable room. Depending on the size of your loft, good uses for the converted spaces tend to be as children’s or guest bedrooms, loft conversion offices or hobby rooms.
So, unless you have a particularly large loft, it may be that a full Velux loft conversion won't provide you with the space you need. That said, it can have additional benefits when it comes to privacy and planning, as Teresa Conway, Homebuilding & Renovating's deputy editor discovered when she recently undertook her own loft conversion project.
"In order for the loft conversion for our Victorian terrace to fall under permitted development, we had to keep our sloping roof at the front of the house the same. This meant that Velux windows were our only option for the front master loft conversion bedroom," she explains.
"Whilst the positioning of Velux windows means you don''t have much a view out of the room, I really do appreciate the privacy," she adds, "as it's impossible for people to see in from the street, meaning you can have your windows and blinds wide open at all times without worrying about passersby.
"At the rear we have a dormer where we used standard windows which give a more open feeling to the room with the borrowed space from outside. This was fortunate as the conversion has created a smaller box room which would have felt quite dull and constricted with only Velux windows in place."
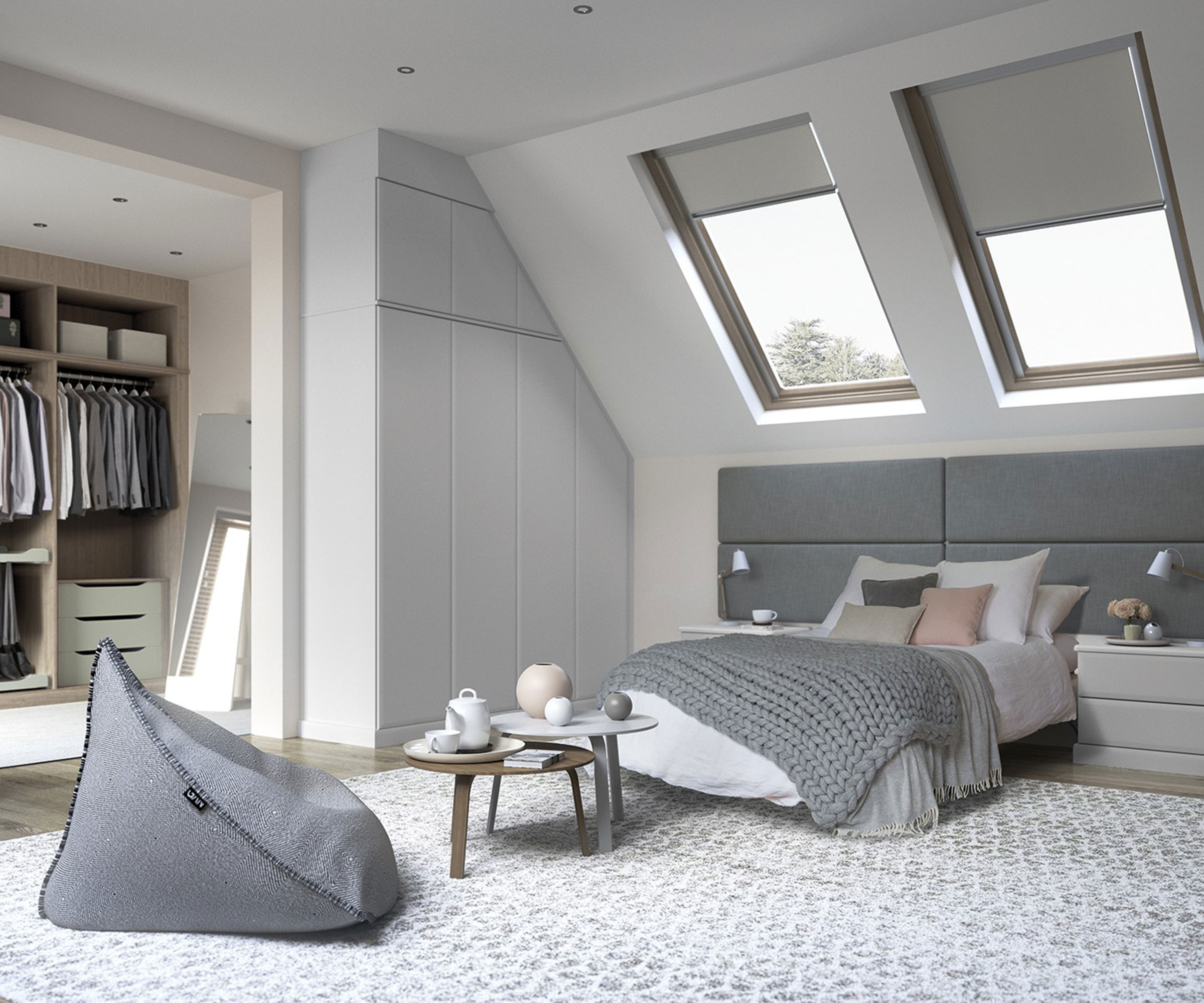

Teresa is Homebuilding & Renovating's deputy editor. She was part of a team that launched Easy Gardens in 2018 and worked as the editor on this magazine. She has extensive experience writing and editing content on gardens and landscaping on brands such as Homes & Gardens, Country Homes & Interiors and Living Etc magazine.In 2020 Teresa bought her first home with her partner in north London that needed renovating. In a race against time, before the birth of her son, she and her partner worked alongside architects and builders to transform this area into a usable (and safe!) space for her family. Along the way she learned the stresses, woes and joys of home renovation and her most recent project has been a loft conversion to help house a growing family.
Velux loft conversion costs
Just as with all loft conversion costs, the price of a Velux loft conversion will depend on a number of factors, such as where in the country you live, who you get to carry out the work, the rooflights you opt for and whether or not you need to lower the ceilings in the rooms below to make the project viable.
That said, they are often more cost-effective and that's primarily down to the limited amount of work you need to do to the roof or external surface of your home.
"Rooflight loft conversions are the most cost-effective option because they don’t alter the roof’s shape or require extensive external building work," says Rob. "You’re essentially fitting out the existing space, adding roof windows for light and loft ventilation, and installing the necessary loft insulation, flooring, and stairs.
"On average, a rooflight conversion can be 20–30% cheaper than a dormer conversion and significantly less expensive than a full mansard or hip-to-gable conversion."
But, the cheaper costs don't limit the use "You can do anything you like with your new space, with previous clients of ours turning their new loft space into a home cinema area for their family," says Rob.
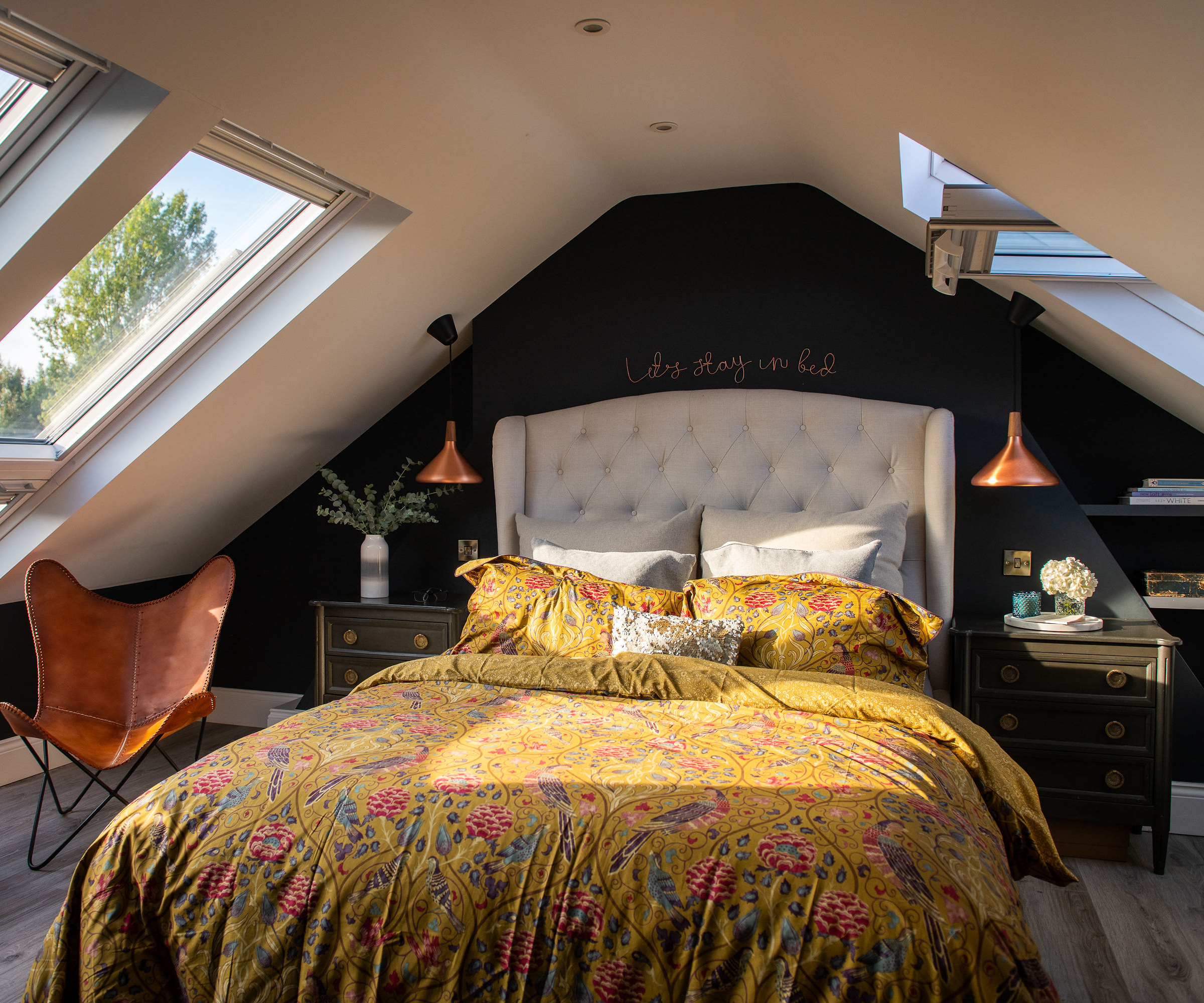
FAQs
Do Velux loft conversions require planning permission?
It is unlikely that you will need planning permission for this type of loft conversion as, from the exterior, your house will remain looking the same, save for the addition of a few new rooflights. That said, if you live in a Conservation Area or in a listed building, things will be different and you will probably have to gain planning approval before making any changes.
“You can find out which types of loft conversion your council will allow by visiting their website or getting in touch with them directly,” says Rob Wood. “Equally, take a look around your neighbourhood to see which types of loft conversion have been previously approved.”
If your home is semi-detached or terraced, then you will need to notify your neighbours if your planned work falls under the requirements of the Party Wall Act.
Do I need building regulations approval for a rooflight loft conversion?
Absolutely. Building regulations approval is always needed when carrying out any kind of loft conversion, be it a large mansard loft conversion or a simple Velux loft conversion.
A building control surveyor will need to visit the project at various stages and will, providing all requirements are met, issue a completion certificate upon final inspection.
When it comes to any loft conversion, Velux loft conversions included, you will need to make yourself aware of Parts L, K, B and P of the building regulations. If you are using a loft conversion specialist, builder or architect, they should be up to speed on these and will often submit an application on your behalf.
Not sure if you have enough room for any type of loft conversion? Take a look at our guide to raising the roof if you're keen to extend upwards, but make sure you've also considered the essentials for any conversion such as loft conversion fire doors and how to make sure you've included the right kind of soundproofing.
Natasha was Homebuilding & Renovating’s Associate Content Editor and was a member of the Homebuilding team for over two decades. In her role on Homebuilding & Renovating she imparted her knowledge on a wide range of renovation topics, from window condensation to renovating bathrooms, to removing walls and adding an extension. She continues to write for Homebuilding on these topics, and more. An experienced journalist and renovation expert, she also writes for a number of other homes titles, including Homes & Gardens and Ideal Homes. Over the years Natasha has renovated and carried out a side extension to a Victorian terrace. She is currently living in the rural Edwardian cottage she renovated and extended on a largely DIY basis, living on site for the duration of the project.

