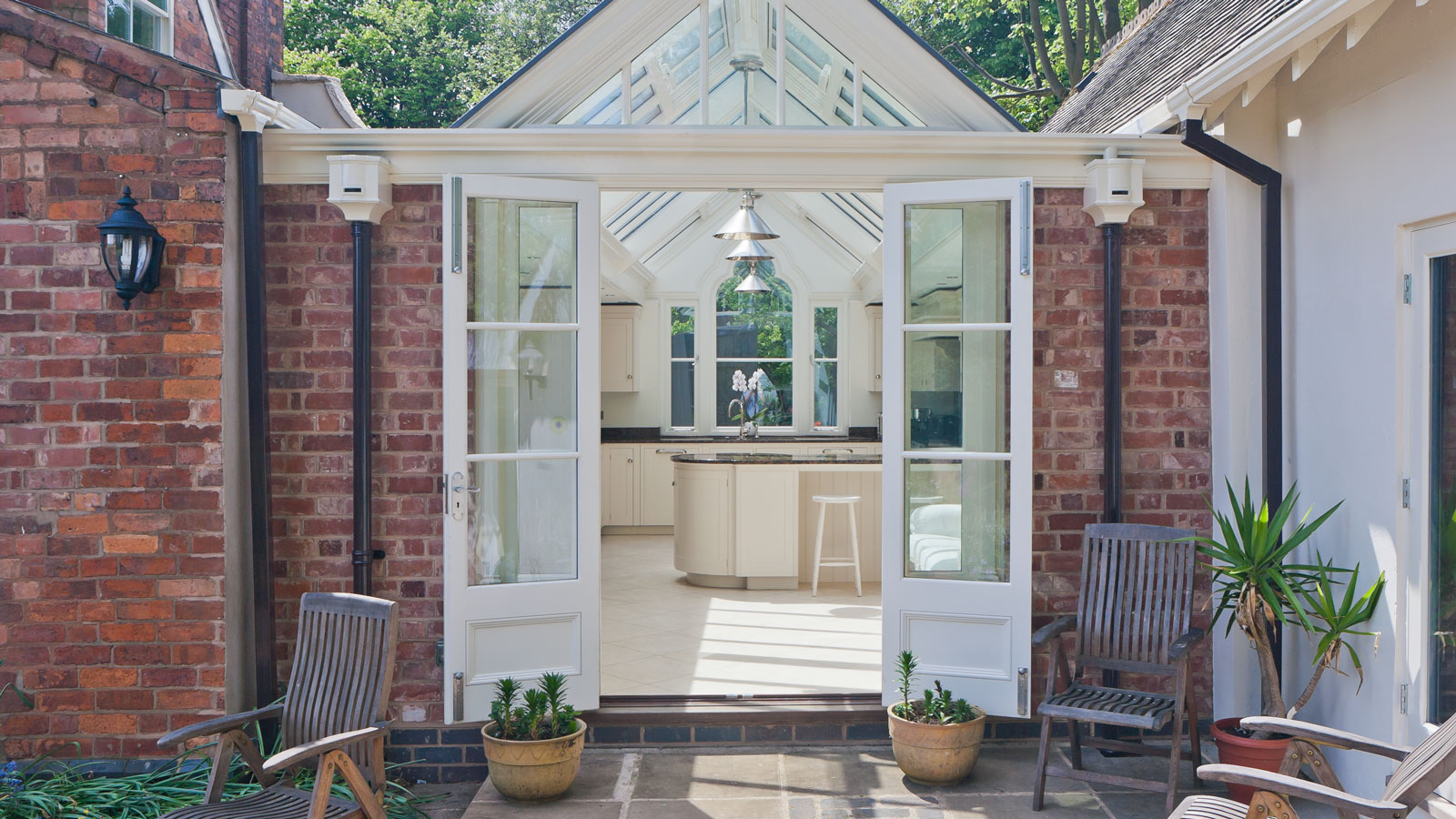We explore the 7 main types of loft conversion and how to assess which one is the right fit for your home
From pros and cons to which home they suit the most, we breakdown the 7 types of loft conversion if you're thinking about extending upwards
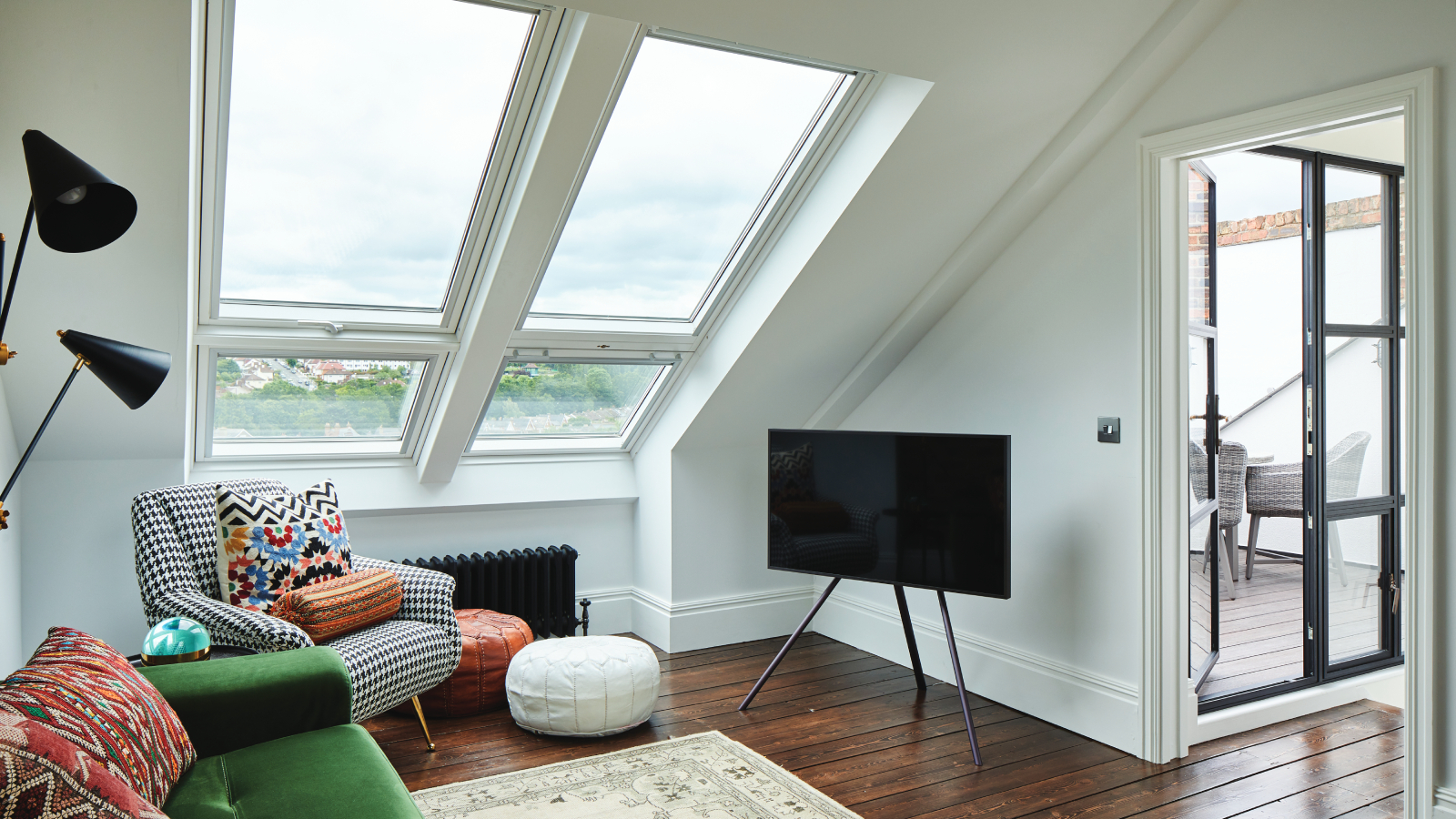
Bring your dream home to life with expert advice, how to guides and design inspiration. Sign up for our newsletter and get two free tickets to a Homebuilding & Renovating Show near you.
You are now subscribed
Your newsletter sign-up was successful
If you're considering a loft conversion, the chances are you're wondering which type of loft conversion is best suited to your home.
In general, the one you end up selecting will come down to your current roof structure, budget, planning constraints and what you want to use your loft conversion for.
In this guide to the different types of loft conversions we'll explore the xx main choices available to you, along with their pros, cons, typical features and cost comparisons to help you pick the best option for you and your home.
1. Rooflight loft conversion
A rooflight loft conversion, also referred to as a Velux loft conversion, is one of the simplest, and cheapest when it comes to loft conversion costs, as it requires the least amount of work when extending upwards.
"Rooflight loft conversions are a cost-effective way to expand your living space requiring minimal structural roof changes," explains loft conversion specialist Sally McClean from Rooftop Rooms.
"Ideal for homes with sufficient roof height, they maximise natural light and create a bright, airy atmosphere by adding a number of rooflights to the slope of the roof." They can be perfect if you don't need a large conversion, and are looking to add space for something such as a loft conversion office.
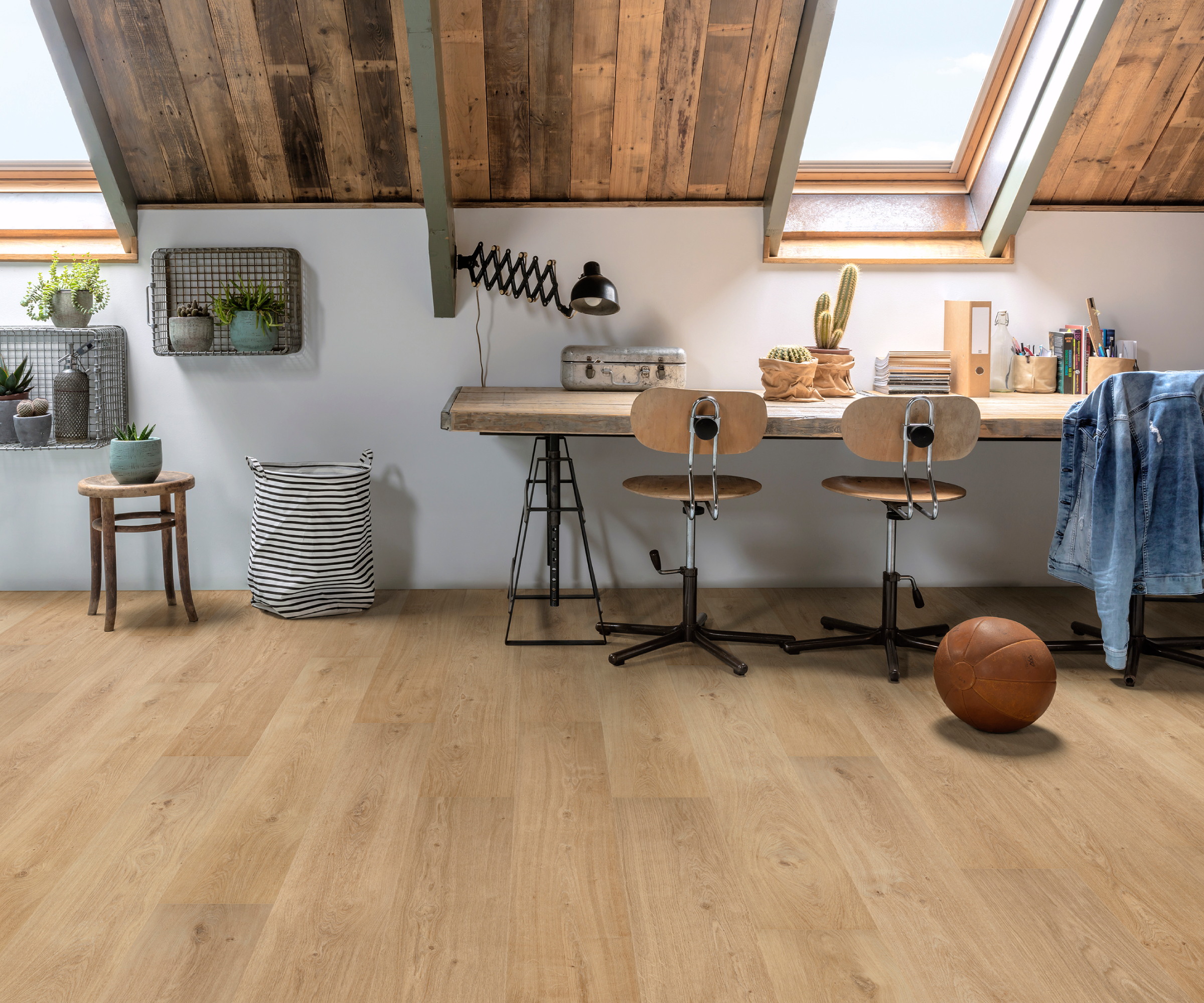
- Pros: Cost-effective; minimal structural changes; quicker build time
- Cons: Limited to homes with sufficient existing head height; less usable space added
- Suitability: Best for properties with high existing loft height and good roof pitch

Sally McClean has been with Rooftop Rooms for over 15 years, bringing a wealth of experience in loft conversions to her role as Manager. She combines her deep industry knowledge with a focus on providing the administrative support that ensures every project is a success.
2. Dormer loft conversion
Dormer loft conversions are one of the most popular types of loft conversion and so are usually one of the first loft conversion ideas that spring to mind. In basic terms, they project out vertically from the slope of the roof and use standard windows as opposed to specialised type of loft windows such as rooflights.
Bring your dream home to life with expert advice, how to guides and design inspiration. Sign up for our newsletter and get two free tickets to a Homebuilding & Renovating Show near you.
“A full dormer loft conversion is a more extensive option that involves creating a box-like structure that extends from the roof, significantly increasing the height and overall space of the loft," expands Sally McClean.
But how do you know if you have the right home for dormer loft conversion ideas? "This type of conversion is perfect for homes with a pitched roof that need more headspace," says Sally.
There are also various variations of dormer loft conversions, including:
- Single dormer loft conversion: These are very similar to a rooflight loft conversion – a new dormer adds useful head height. Sometimes French doors are included and a small balcony
- Double or full-width dormer loft conversions: These are often flat-roofed and span the entire width of the building. Sometimes they incorporate full-height glazing and some very contemporary cladding materials
- Flat-roofed dormer loft conversion: This type of loft conversion adds lots of useable internal space and is cost-effective. It is particularly well-suited to terraced homes with a lack of loft space
- Gabled dormer loft conversion: These tend to be more aesthetically pleasing than their flat-roofed counterparts. Gabled (or pitched) dormers can be located at the rear and side of the house, with full-height glazing. They tend to be more expensive than flat-roofed dormer conversions.
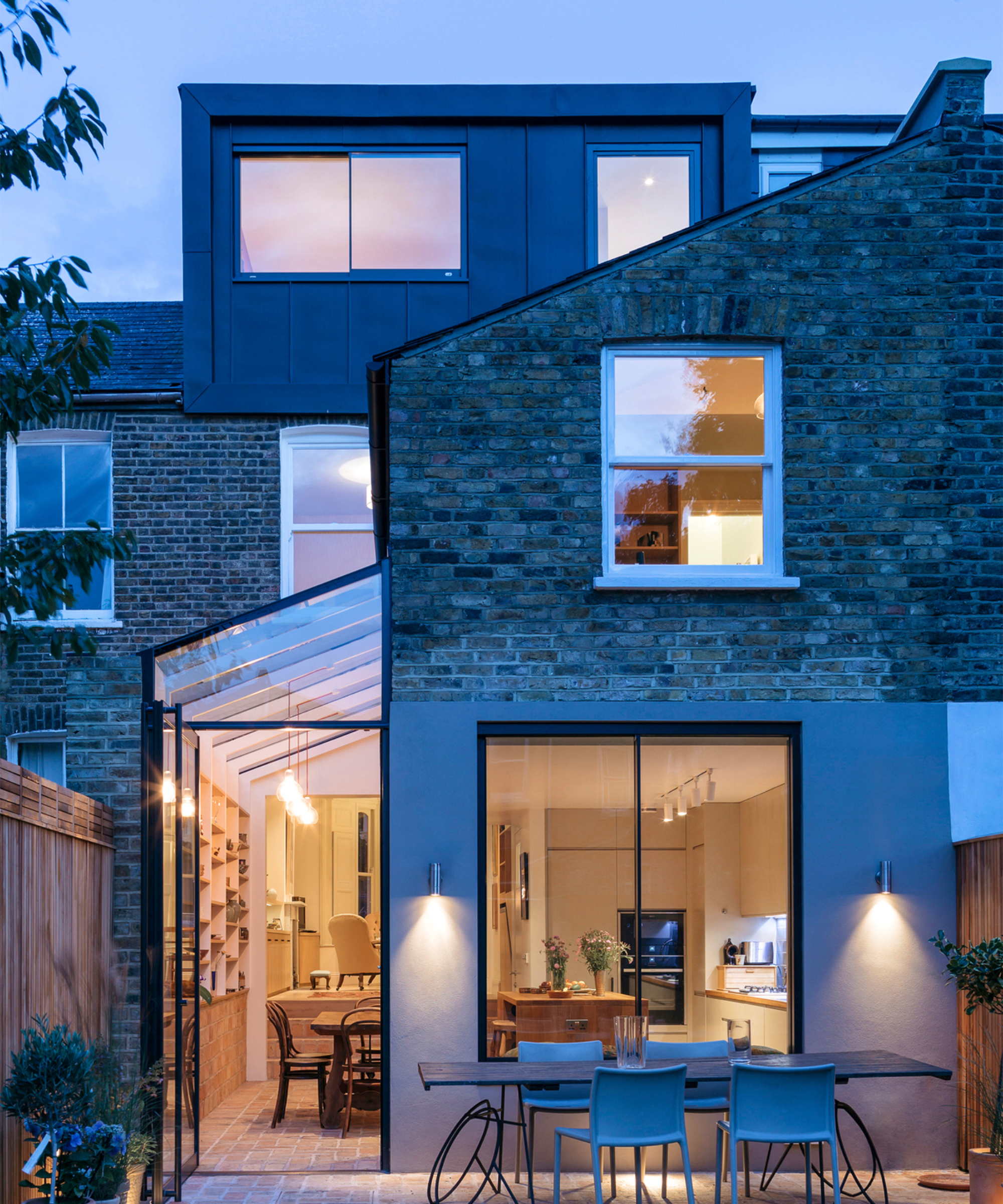
- Pros: Adds headroom and floor space; versatile in design
- Cons: More expensive; may require planning permission depending on size and location
- Suitability: Suitable for most home types, especially terraced or semi-detached houses
3. L-shaped loft conversion
"An L-shaped loft conversion involves joining two dormer extensions to form an L-shape, with one dormer added to the main roof and the other to the rear section of the house," says Sally McClean.
"This type of conversion is perfect for homeowners looking to maximise space without moving and boost property value.
L-shaped loft conversions are often the perfect solution for properties that have previously been extended at the rear, and this type of loft conversion is ideal if you want to use your loft conversion for a bedroom with and ensuite, plus still have plenty of loft storage space available to use.
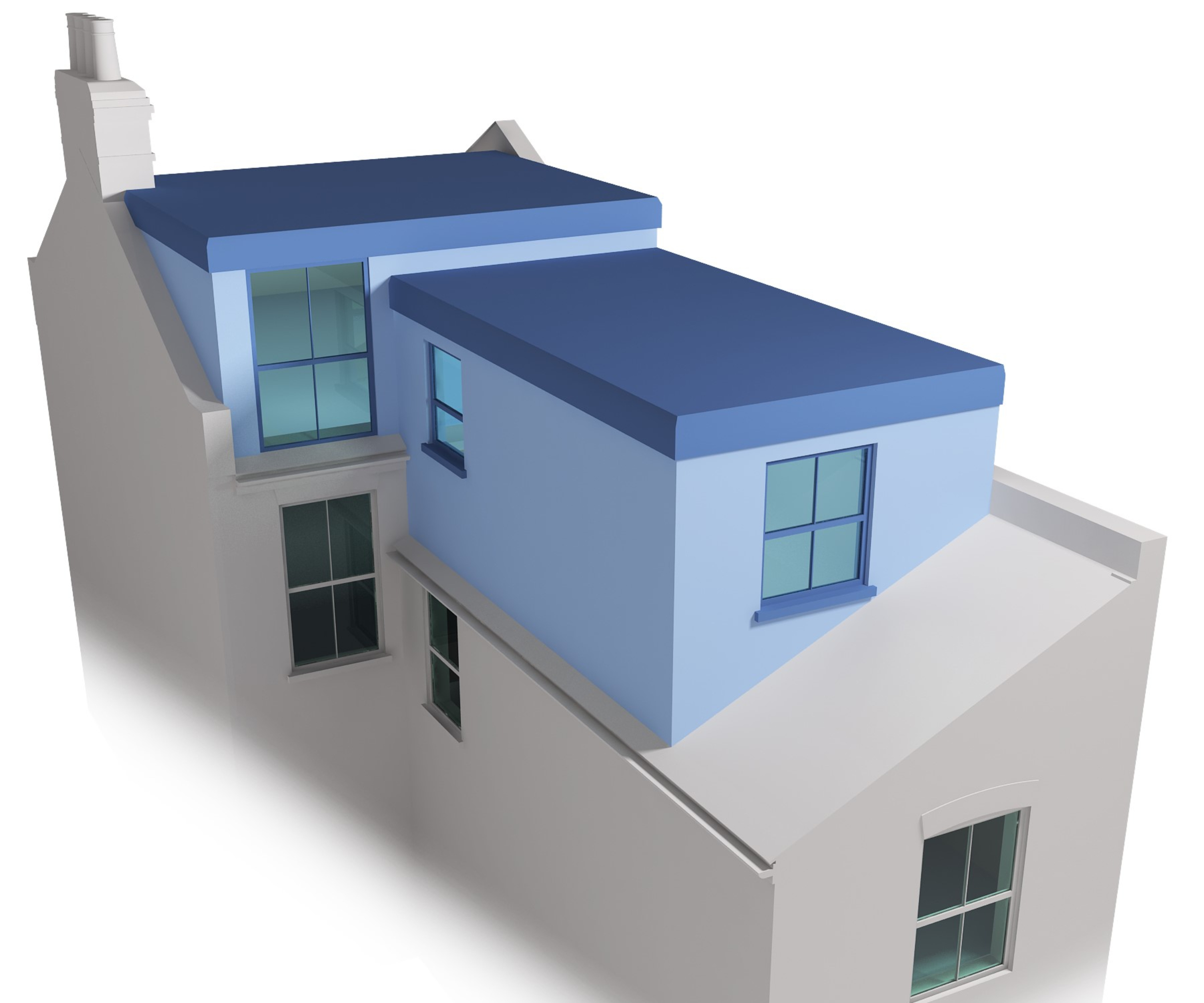
- Pros: Maximises space - ideal for additional bedrooms or bathrooms
- Cons: Only possible on certain layouts; more complex and costly
- Suitability: Ideal for Victorian and Edwardian properties with rear additions
4. Hip-to-gable loft conversion
In a hip-to-gable loft conversion, the aim is to create a space with more headroom. The hipped, slanted section at the side of your roof is extended and becomes a vertical wall (gable end) that is built up to the same height as the ridge. This is then given a standard pitched roof that creates a space internally with full headroom. The vertical wall also allows for standard window openings.
"This type of loft conversion is ideal for detached, semi-detached, and end-of-terrace homes with three or more roof pitches," says Sally McClean.
They work well on 1930s house renovations, although they can also be used on detached properties and bungalows. "This conversion maximises attic space without using up outdoor areas," adds Sally. For maximum space, consider combining a hip to gable loft conversion with a dormer conversion.
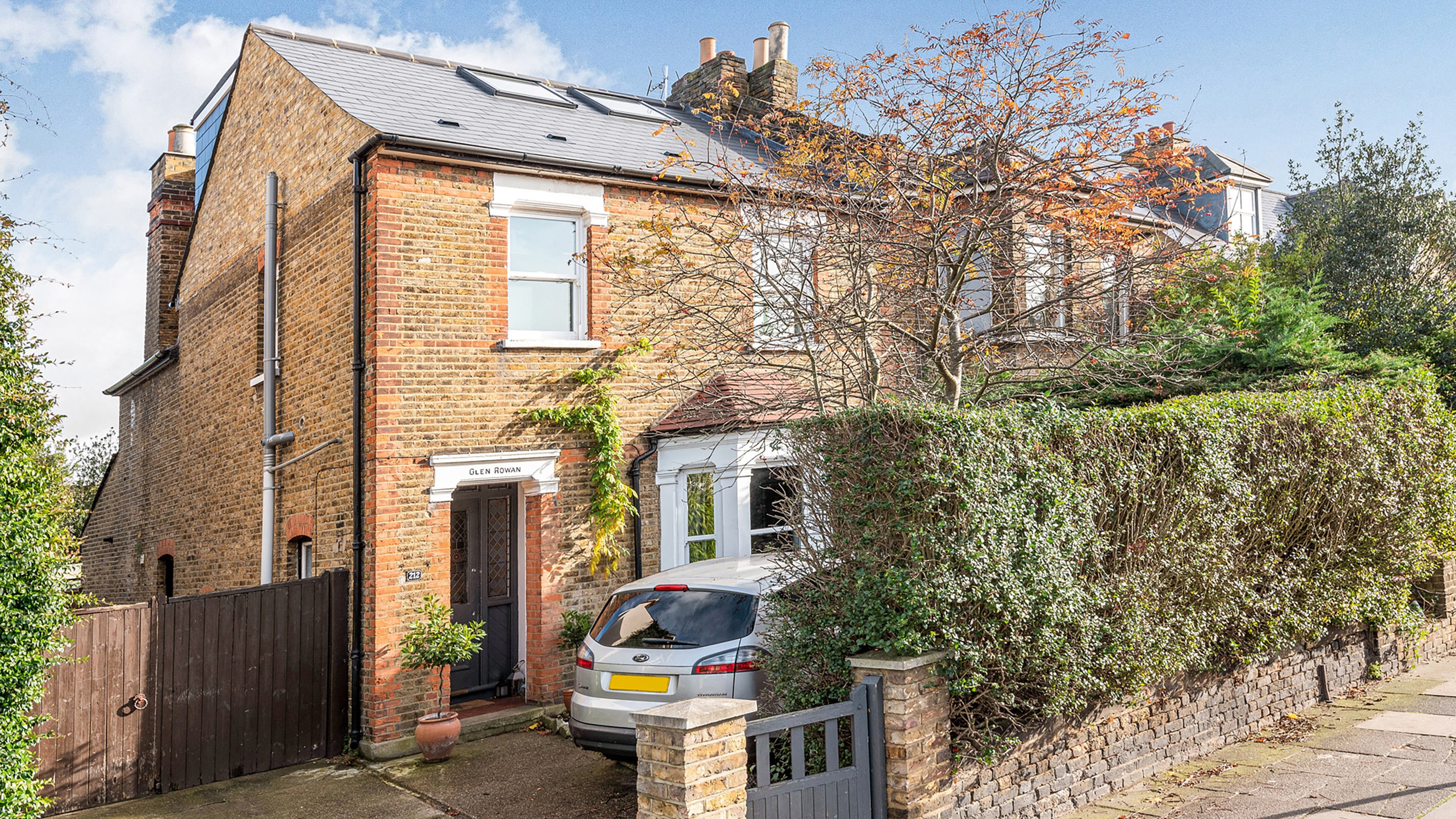
- Pros: Significantly increases internal space; can be combined with a rear dormer
- Cons: Changes the shape of the roofline; usually not suitable for mid-terrace houses
- Suitability: Most suited to end-of-terrace and detached/semi-detached properties with hipped roofs
5. Mansard loft conversion
A mansard loft conversion can pretty much add a whole additional storey to your home, making it potentially one of the larger types of loft conversion projects.
"A mansard loft conversion transforms the roof to create nearly vertical walls and a flat roof, maximising space and headroom," explains Sally McClean. "This design is suitable for properties where extensive roof alterations are allowed and creating multiple rooms or a spacious living area is a priority."
The majority of mansard loft conversions also run from one gable wall to another, meaning they can provide space as wide as your current home.
If you are also questioning 'is my loft suitable for conversion' due to low head height at the eaves or a lack of space, a mansard loft conversion could help address these issues. And, this type of loft conversion is suitable for all kinds of houses, including terraced.
A mansard loft conversion can be be added at either the front or rear of a house– although it is also possible to have a double mansard roof at the front and rear of a house.
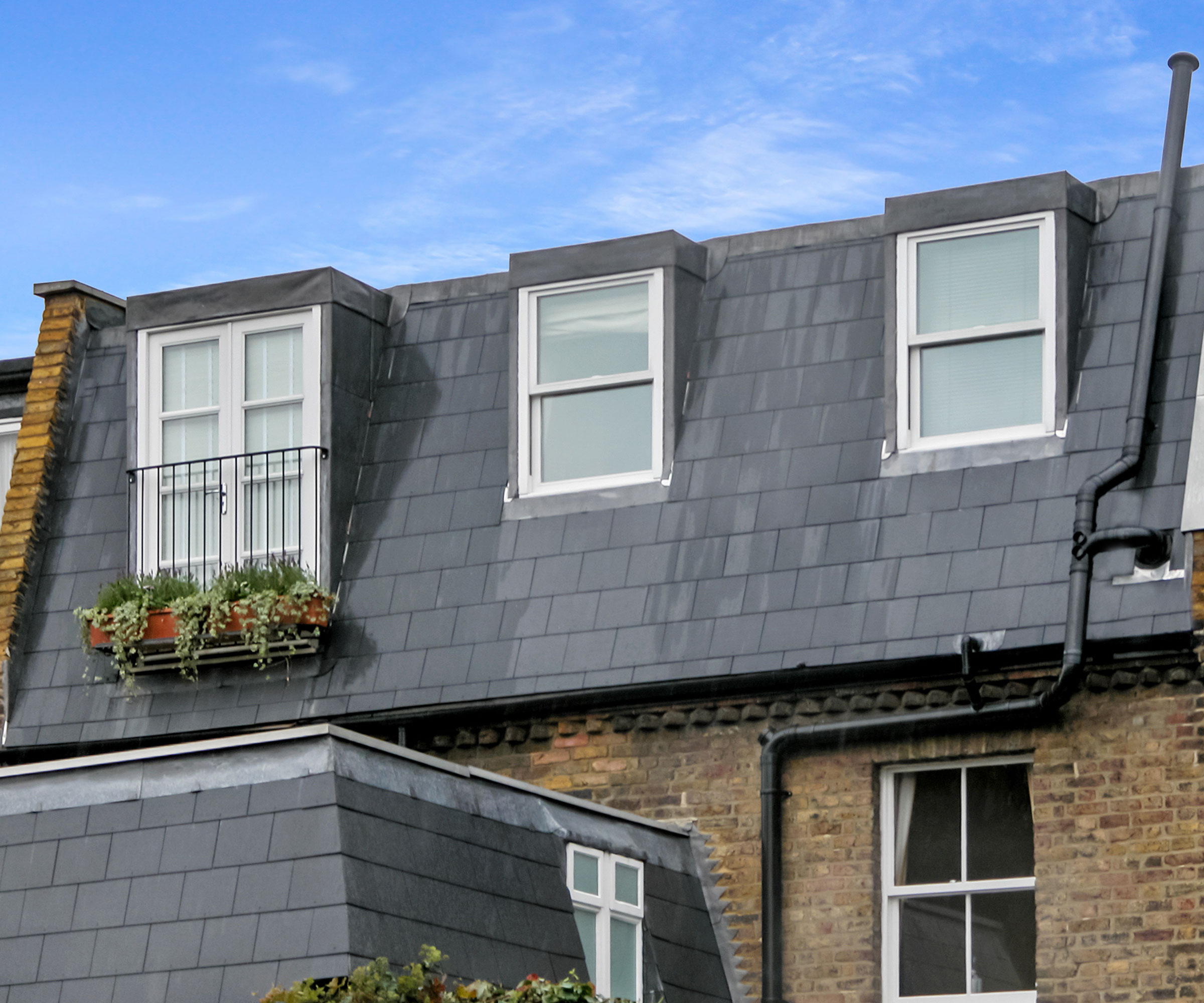
- Pros: Chance to add another storey to your house
- Cons: More expensive with the potential for additional costs due to size
- Suitability: Most types of homes
6. Modular loft conversion
Modular loft conversions are also known as pre-fab loft conversions, and, as the name suggests, basically come ready-made, constructed off-site, often with a steel frame. Once the roof of the house has been removed, the modular loft conversion is delivered to site and craned into position.
"Modular loft conversions are a modern way to turn an unused attic into a functional living space," says Sally McClean, "With most of the work done off-site in a factory, the modules are then brought to your home and assembled in just a day or two, making it a quick and less disruptive option compared to traditional construction."
There are also specialist modular loft companies out there who will aid with the planning permission process. In addition, it is possible to specify one complete with windows, doors, electrics and bathrooms.
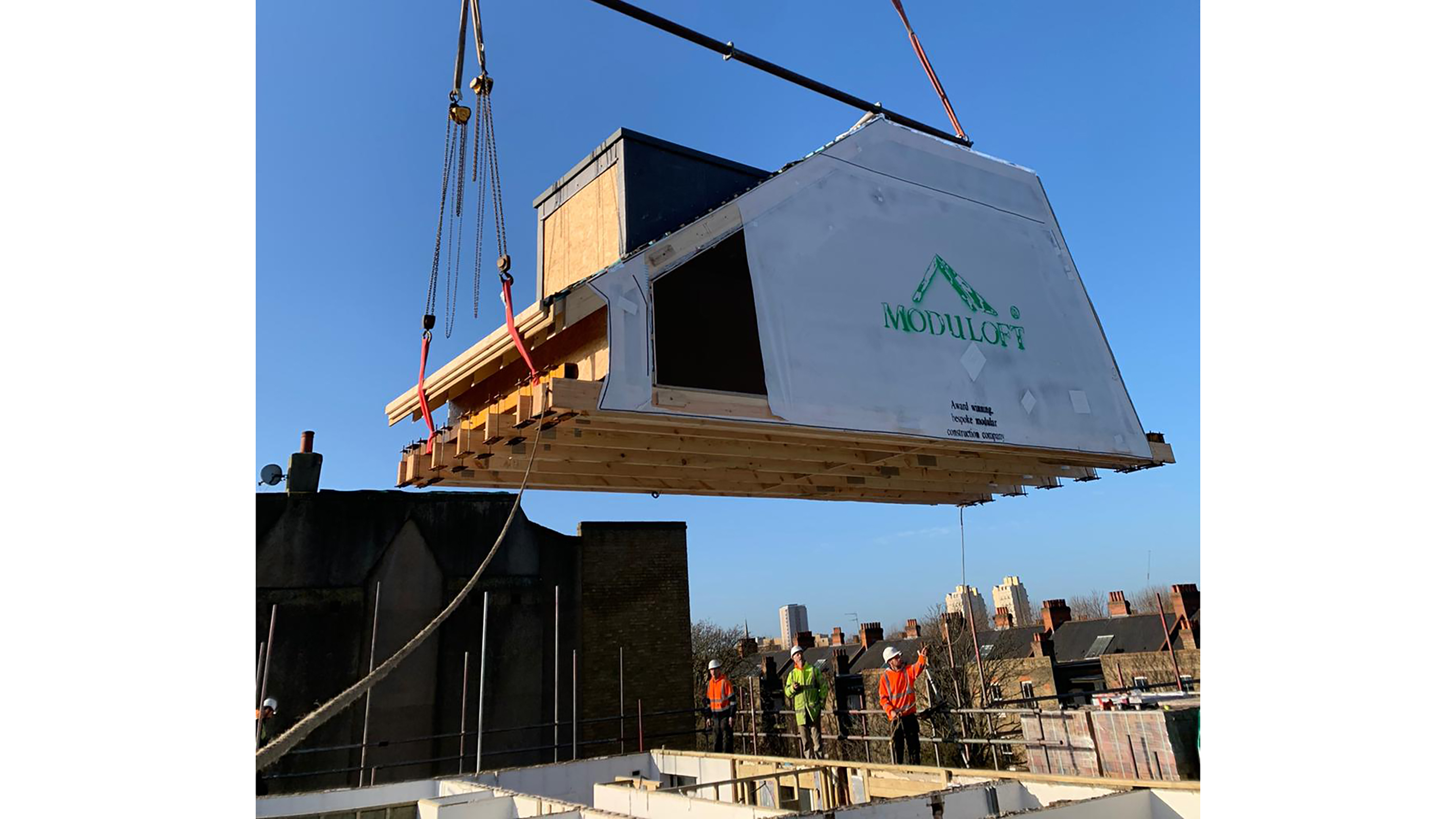
- Pros: Good option for homes in busy areas where construction space is limited
- Cons: More expensive and may be tricky if you have access problems
- Suitability: Most types of homes
7. Bungalow loft conversion
Bungalow loft conversions are increasingly popular and there are many different designs to consider.
The simplest, and cheapest, option is to use a good size existing loft space, simply adding rooflights and floor reinforcement. However, the addition of dormers will increase the useable space too.
It is not uncommon for new owners of bungalows in need of modernisation to remove the entire existing roof structure before adding a second storey to a bungalow, typically using timber or steel frame to create the new floor.
"Bungalow loft conversions make use of large, often underutilised roof spaces, particularly in older homes built before 1960," says Sally McClean. "These properties are well-suited for conversion due to their spacious layouts and load-bearing walls, which can support a new loft.
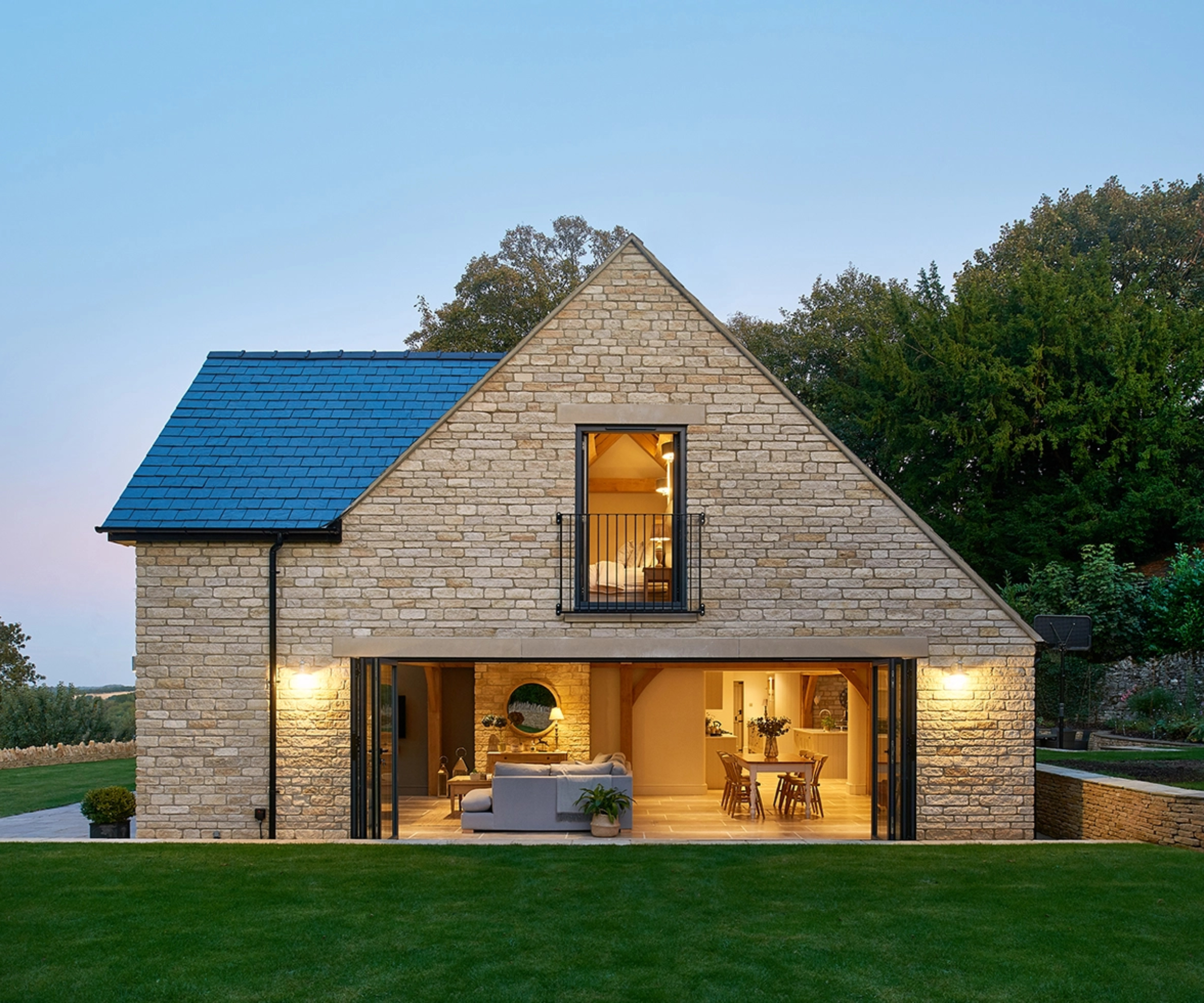
- Pros: Excellent way to add full upper floor; improves resale value
- Cons: May require significant structural reinforcement and extra costs
Loft conversion comparison costs
The costs for each type of loft conversion will come down to a number of different variables. You may need to reinforce floors, add electrics and plumbing and a stairs for each style. Plus, factors like the size, loft windows and loft insulation will all play a part.
While we have more detailed information in our guide to loft conversion costs the most cost effective type of loft conversion is a rooflight one, according to Sally McClean and Rob Wood, managing director of Simply Loft. Between then they give variables for the different types of loft conversions as follows:
- Rooflight loft conversion costs: £30,000 - £55,000
- Dormer loft conversion costs: £40,000 - £60,000
- Hip-to-gable loft conversion costs: £45,000 - £75,000
- Mansard loft conversion costs: £45,000 - £75,000
- Modular loft conversion costs: £50,000 - £75,000
- Bungalow loft conversion costs: £45,000 - £60,000
Robert co-founded Simply Loft in 2010, following the success of his Simply Extend brand. The company provides a range of extension services across London and the Midlands.
FAQs
Do loft conversions add value?
In short, if you're wondering do loft conversions add value to your home, the answer is usually yes.
"Building upwards can be a cost-effective way to add valuable room, potentially increasing your home's value by up to 24%," shares Sally McClean.
Do all types of loft conversion need building regulations approval?
While some types of loft conversion may full under permitted development rather than needing planning permission, the rules are not as flexible when it comes to loft conversion building regulations.
“Building regulations are there to confirm that any new space is structurally sound, fire safe and properly insulated," explains Sally McClean. "Without approval, an attic cannot legally be treated as a liveable room, which means an insurance policy may not cover it.”
“Even when work looks complete, the building control completion certificate is an important final step," she notes, "as it confirms the room meets the standards needed for safe and comfortable use as a loft conversion bedroom.”
Not sure you have enough head height for a loft conversion? You could consider raising the roof to fit one in. Then, once you've established which type of loft conversion is right for you, understand how long does a loft conversion take so you can plan accordingly.
Michael is Homebuilding & Renovating's Director of Content, Vice Chair of the self build industry body, the National Custom and Self Build Association (NaCSBA), presenter of multiple property TV shows and author of Renovating for Profit (Ebury). He also runs an architectural and interior design practice, offering design and project management services. He is one of the country's leading property experts and has undertaken over 30 building projects including two self-builds and the renovation of a Grade-II listed farmhouse.
Michael has presented over 150 property shows for BBC, ITV1, Channel 5, UK TV Style, and Discovery RealTime, including I Own Britain's Best Home; Don't Move Improve; Trading Up; Good Bid, Good Buy; Build, Buy or Restore?; How to Build A House; and Hard Sell.
Michael is also a regular expert at the Homebuilding & Renovating Shows. He has written for leading British newspapers, including The Daily Telegraph, Sunday Times, Daily Express and The Independent and has appeared on news programmes such as BBC Breakfast.

