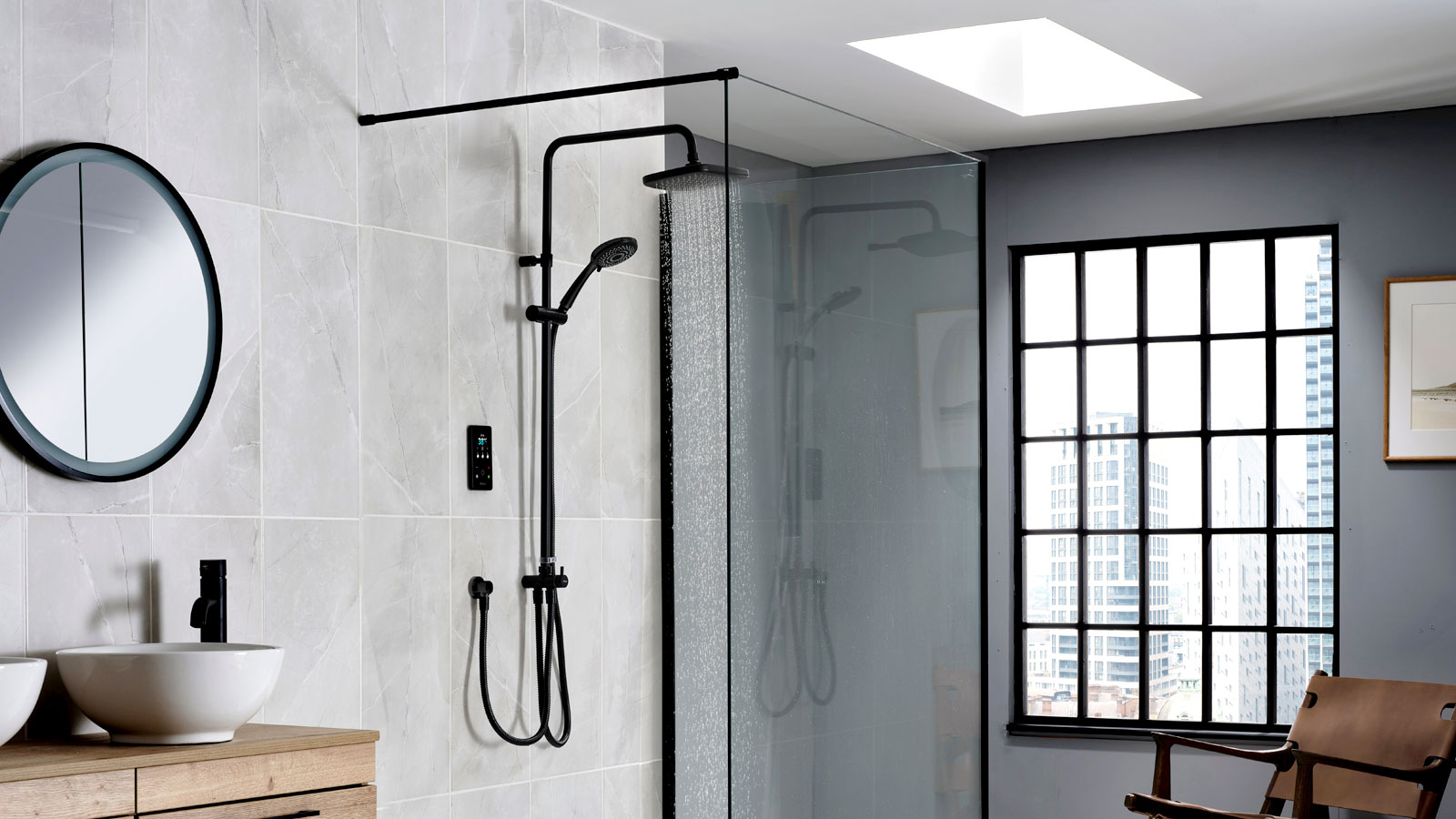18 Victorian house extension ideas that cleverly unite old and new with stunning results
Adding an extension to a period property requires careful consideration and a light touch. Here's 18 Victorian house extension ideas that do just that
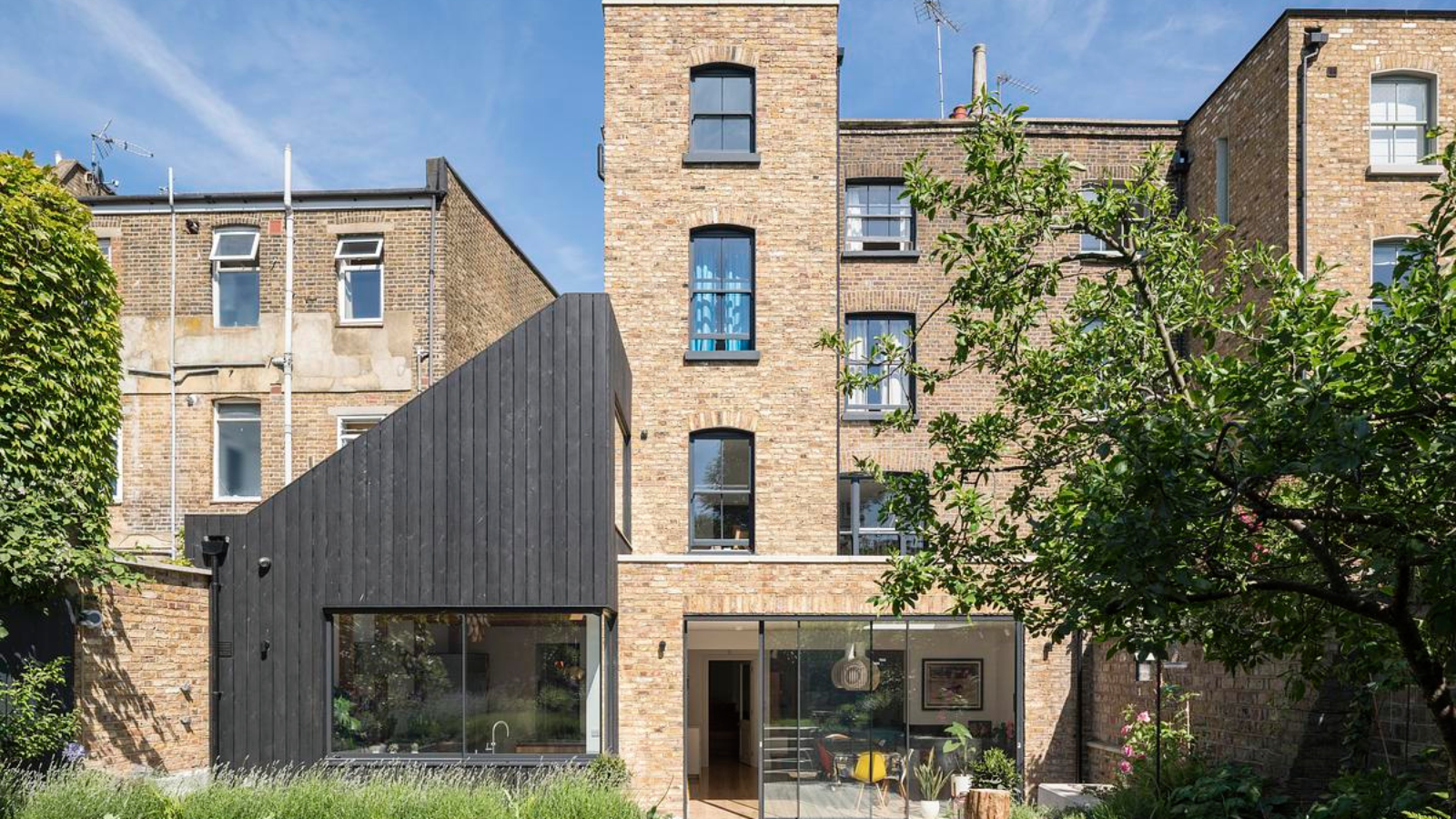
Bring your dream home to life with expert advice, how to guides and design inspiration. Sign up for our newsletter and get two free tickets to a Homebuilding & Renovating Show near you.
You are now subscribed
Your newsletter sign-up was successful
Adding an extension to any home requires careful planning, a clever touch and an appreciation of what will serve to enhance your existing home, even more so perhaps with Victorian house extension ideas that need to complement a period property.
As well as contrasting old and new, your extension will need to work with – not against – what's already standing, helping to draw out and enhance any existing characteristics of your home, all while giving you the extra space and rooms you crave.
But, as with any homebuilding or renovation project, inspiration starts by searching for ideas of the same nature, which is why we've gathered up 18 creative Victorian house extension ideas. Ranging from simple side additions to modern marvels there's something for every house shape, size and budget.
1. Add unexpected external cladding finishes
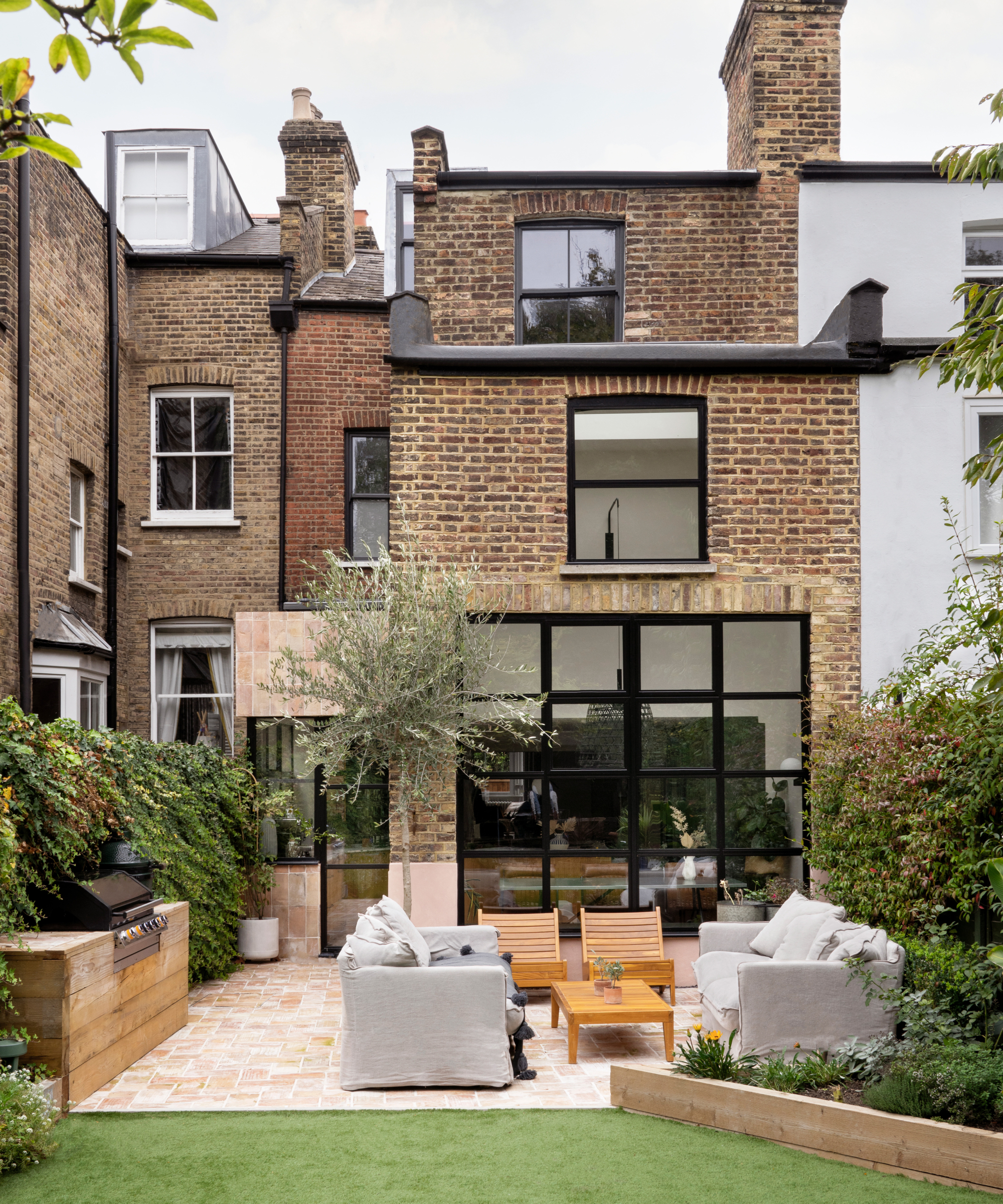
Tasked with turning a cramped and crowded space into a family home, Merrett Houmøller Architects added a small extension to the existing outrigger of this Victorian house, thereby creating enough space to add a more generous kitchen.
Beyond this, a double height dining area with Crittall style glazing lets the light from a small courtyard into the home.
But, of equal importance is the clever way in which the view from the courtyard was given equal importance and given a fresh and unusual finish with reclaimed terracotta used for the external cladding. These tiles are then echoed inside on the kitchen floor, cleverly combining inside and out.
2. Combine your extension with a modern refurb
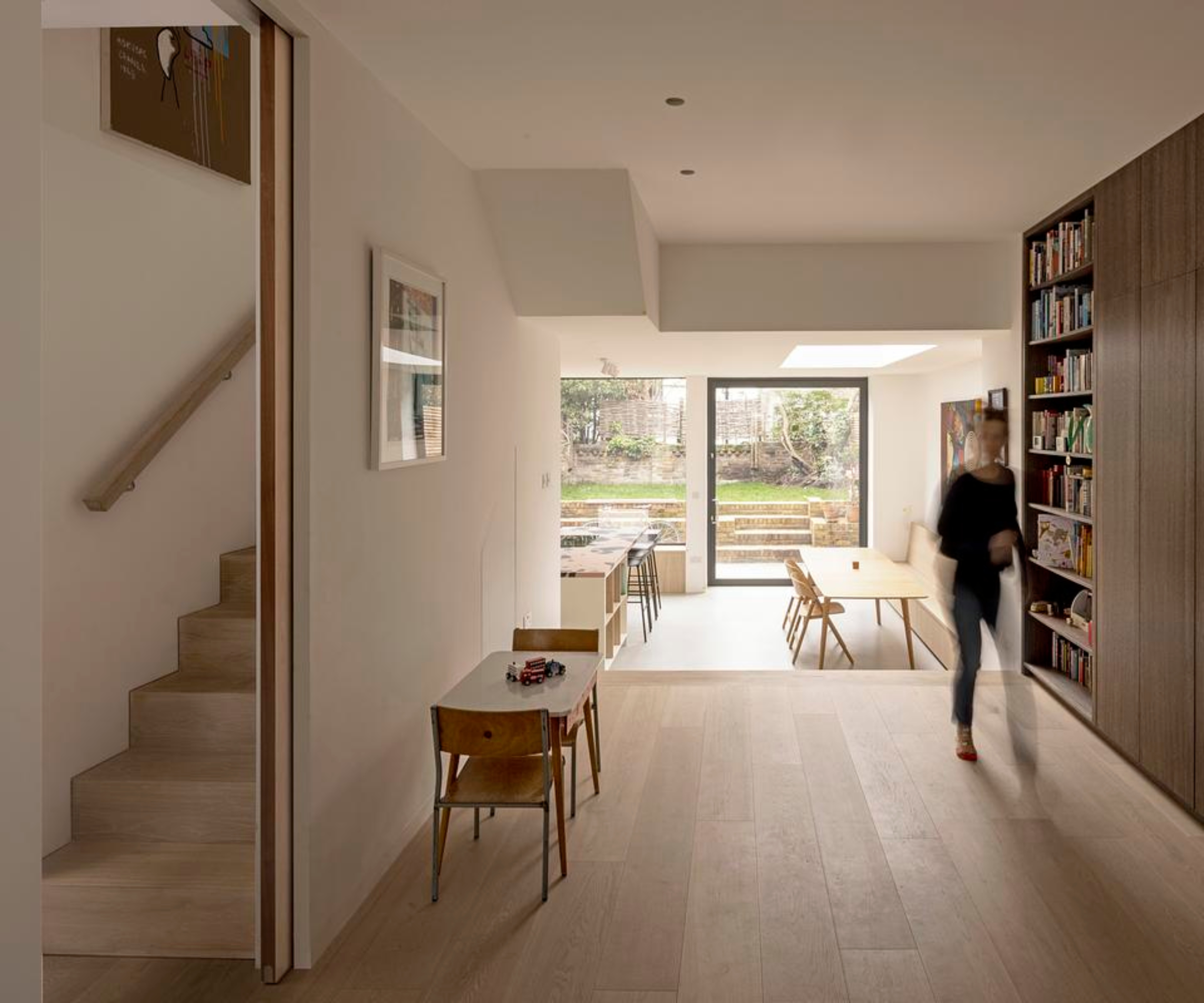
Although some homeowners may choose to opt for a full Victorian restoration project when extending their home, if the original features are no longer in situ, or if a modern approach is simply your preferred aesthetic, gutting and starting again can also be a great solution.
Bring your dream home to life with expert advice, how to guides and design inspiration. Sign up for our newsletter and get two free tickets to a Homebuilding & Renovating Show near you.
In the case of this Victorian house extension idea, the house was already dilapidated with a poor layout and irregular shaped rooms and no clear flow as a result of previous poor alterations and additions.
Instead of trying to replicate what once would have been, architects, Ampuero Yutronic, instead stripped back the house to a shell. The existing outrigger was rebuilt using modern concrete panels, and the interior opened up and finished with a palette of clean materials, opening up the sense of space and adding plenty of much needed light.
If you are considering this approach, founder and director of Tholos Architects, Rick Fabrizio, shares some invaluable advice: "If you are going to strip down your house, make sure you have a clear plan. Seeing the bare structure can get overwhelming and there's often a moment of deep regret. Do not let it take over: look back at your plan and don't be afraid to ask for help. It will be a long journey but also a great story to tell."

Rick is a seasoned RIBA Chartered Architect with over 15 years of diverse experience in the construction industry across the UK, Europe, and the GCC. Specialising in retrofit, exquisite residential design and project management, he has also cultivated expertise in modern interiors. An ardent supporter of regenerative architecture and sustainable living, Rick boasts extensive experience in the UK planning system and a keen interest in alternative construction methods.
3. Use brick to made a Victorian house extension idea blend in
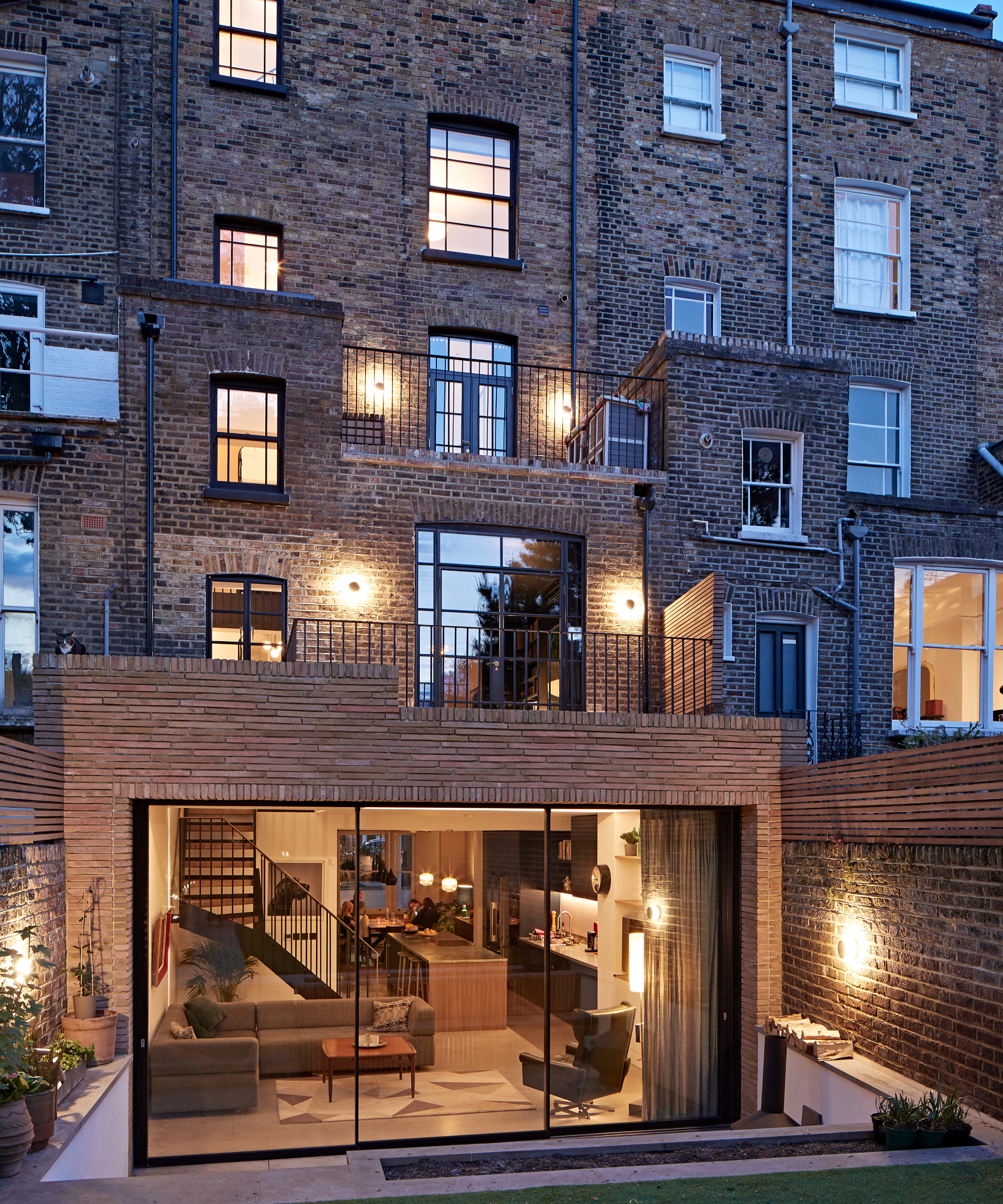
Sometimes however, blending in may be needed, and one of the first decisions faced by most homeowners considering house extension ideas for their Victorian home is whether or not it should be a structure that looks as though it has always been there, or something that sits proudly as a newer addition to the existing building.
In some cases, the decision may well be taken out of your hands by the local planning department – in sensitive cases, such as conservation areas, it is not unknown for planners to insist on the use of matching materials.
It's why brick extension ideas are often so popular on Victorian homes, and is demonstrated well on this home renovation and extension from Paul Archer Design. The stepped form of the rear extension was designed to emulate the appearance of the the existing house, while the use of long handmade bricks was picked as a nod towards the patchwork informality of this east London terrace.
4. Or, make a statement with coloured concrete panels
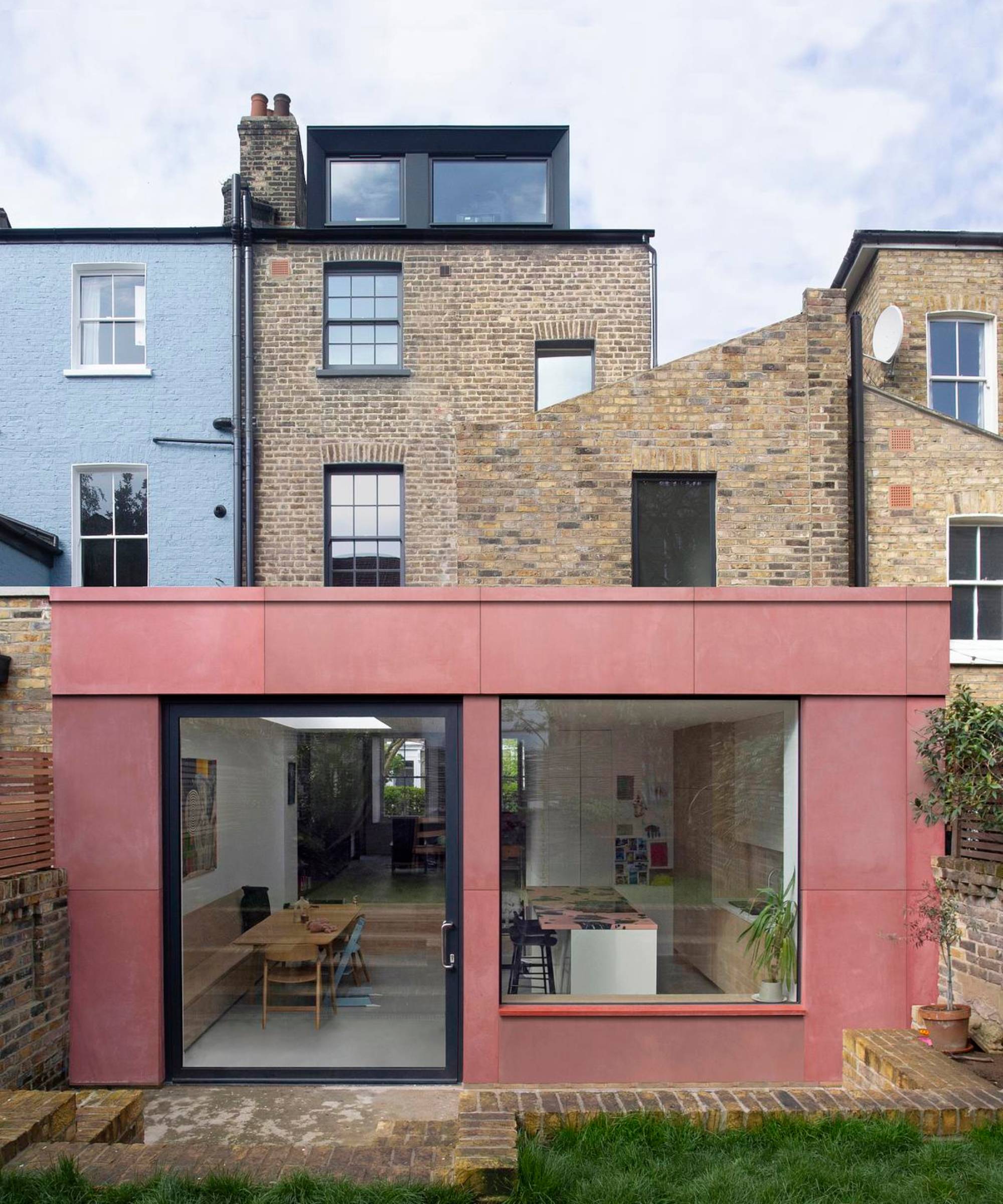
Of course, not all Victorian house extension ideas need to blend in and some are born to stand out.
The pigment rich concrete panels used to form the exterior of this extension help to clearly define old and new, adding another chapter to the story of this house and its history.
Other cladding ideas worth considering if you want to make an impact include metal cladding ideas, or if you prefer natural materials, shou-sugi-ban cladding which is made of black charred timber are equally striking additions to a period property.
5. Add plenty of glazing to let light flood through
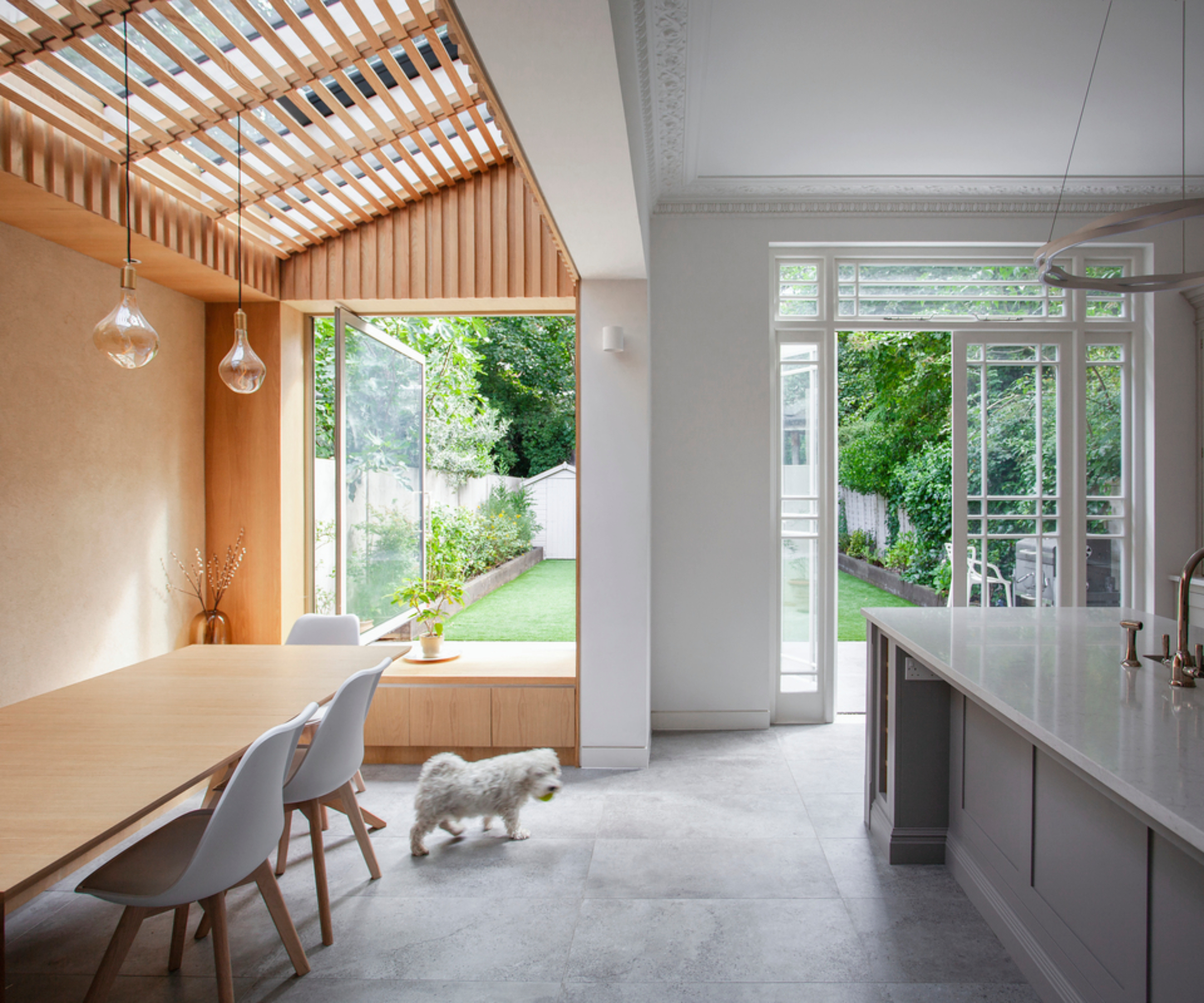
In the case of many Victorian terraces, a lack of natural light is one of the main things that needs to be addressed when designing an extension. There are lots of ways to overcome the issue, including incorporating large expanses of sliding patio doors, along with rooflights, roof lanterns and fixed skylights.
In this Victorian house extension idea designed by Yard Architects, a large picture window, patio doors and a glazed roof all ensure light floods in.
However, with rising temperatures becoming a potential issue when designing an extension, it cleverly includes a shading feature as part of the main structure, with wooden slats running along the length of the glazed roof, preventing direct sunlight beating down onto the dining area below.
6. Use vaulted ceilings where space permits
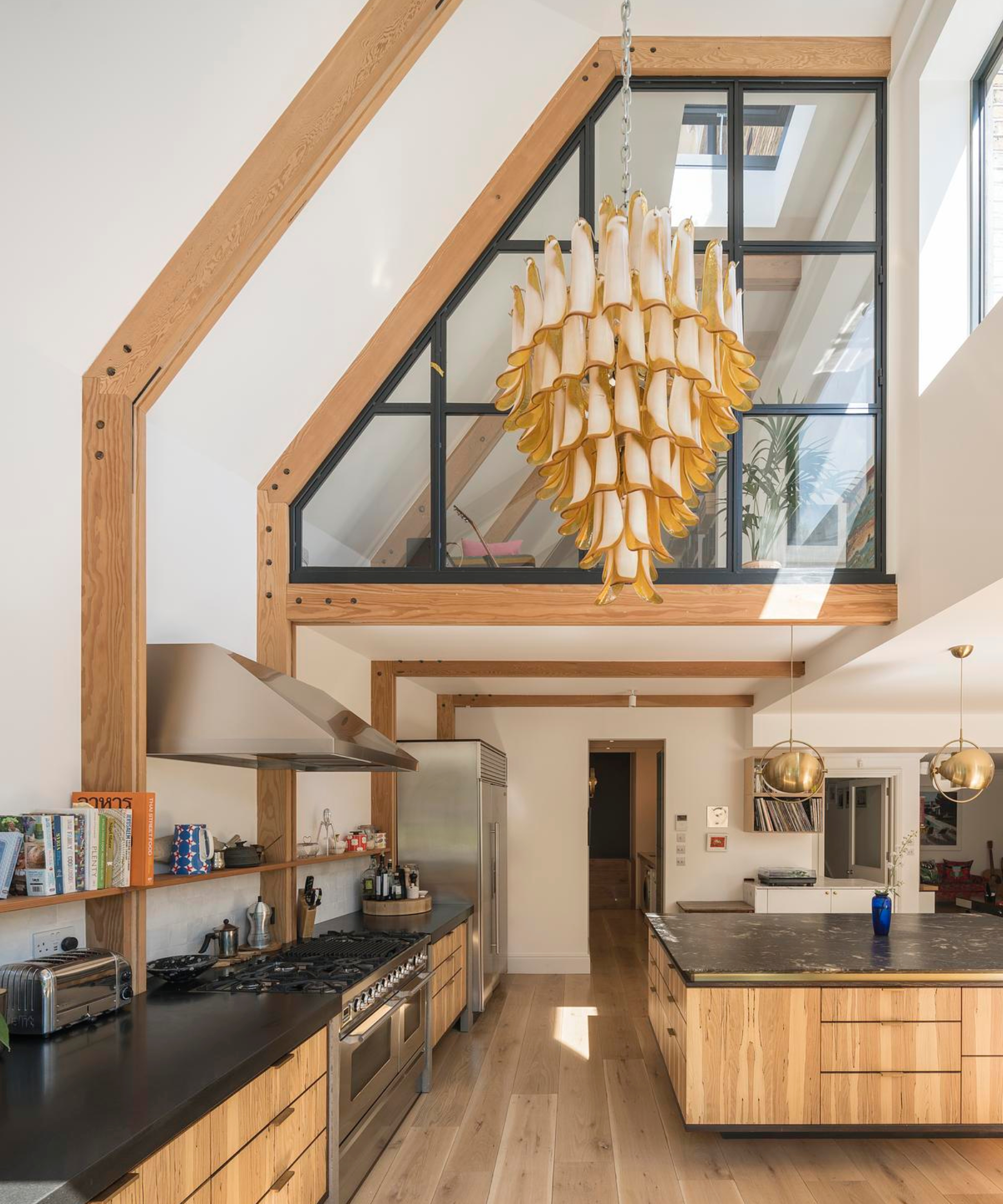
Period properties, such as Victorian homes are often blessed with high ceilings, a feature you can potentially reference in your Victorian house extension idea, as in this striking design from Paul Archer design.
This kitchen is the interior of the opening image on this article, and was part of an infill extension with sloped roof to this end of terrace Victorian property. And, as well as permitting for a vaulted ceiling and internal window ideas, it also served the practical purpose of meeting with planning regulations that required the street elevation to remain unaltered.
But the subsequent height, combined with a drop in ground level meant it was possible to create a two storey extension. Inside, the roof shape was designed to be free of rafters, and is instead supported by a number or arches spanning between the adjacent building and main house.
7. Don't forget to complement your extension with your courtyard design
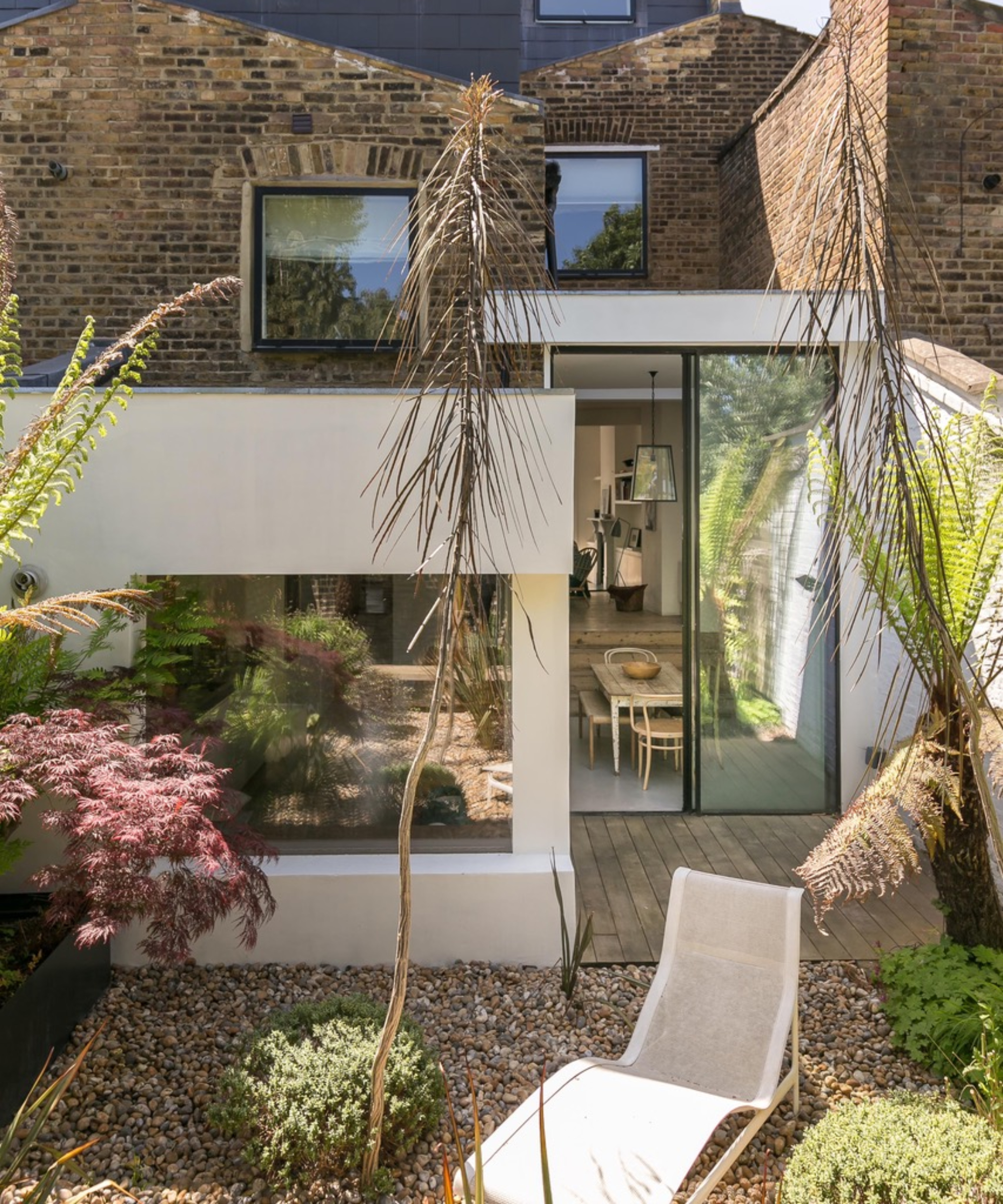
Making your garden design work with your extension is something often overlooked by homeowners, although not in the case of this extension designed by William Tozer Associates.
Using a composition of white-rendered and slate-clad rectilinear buildings, offset from one another horizontally and vertically and incised with frameless, rectangular glazing, this Victorian house extension idea is perfectly complemented by a simple gravel garden idea. Shrubs and generous foliage serve to enhance, rather than detract from the main feature of the outdoor space – the view back towards the extension.
Tempted to follow suit? Check out which plants will thrive in a gravel garden and be Build by Charlie.
“If landscaping or hardscaping forms part of the project, and there is any structural work to be completed (excavations, retaining walls, etc), then you would want to incorporate this in the superstructure phase as well,” she advises.
“You will certainly want to be bringing all building materials, soil etc through the house before the finished floors are installed, and while the rest of the house is protected.”

After a very successful career as MD of a design and build company, Charlie now runs her own domestic contracting business, BUILD by Charlie. With over 15 years in the industry Charlie has built up a wealth of knowledge on all things renovating and remodelling with a proven track record of delivering on projects ranging from the ultra modern, through to period properties.
8. A flat roof extension idea can work well on period properties
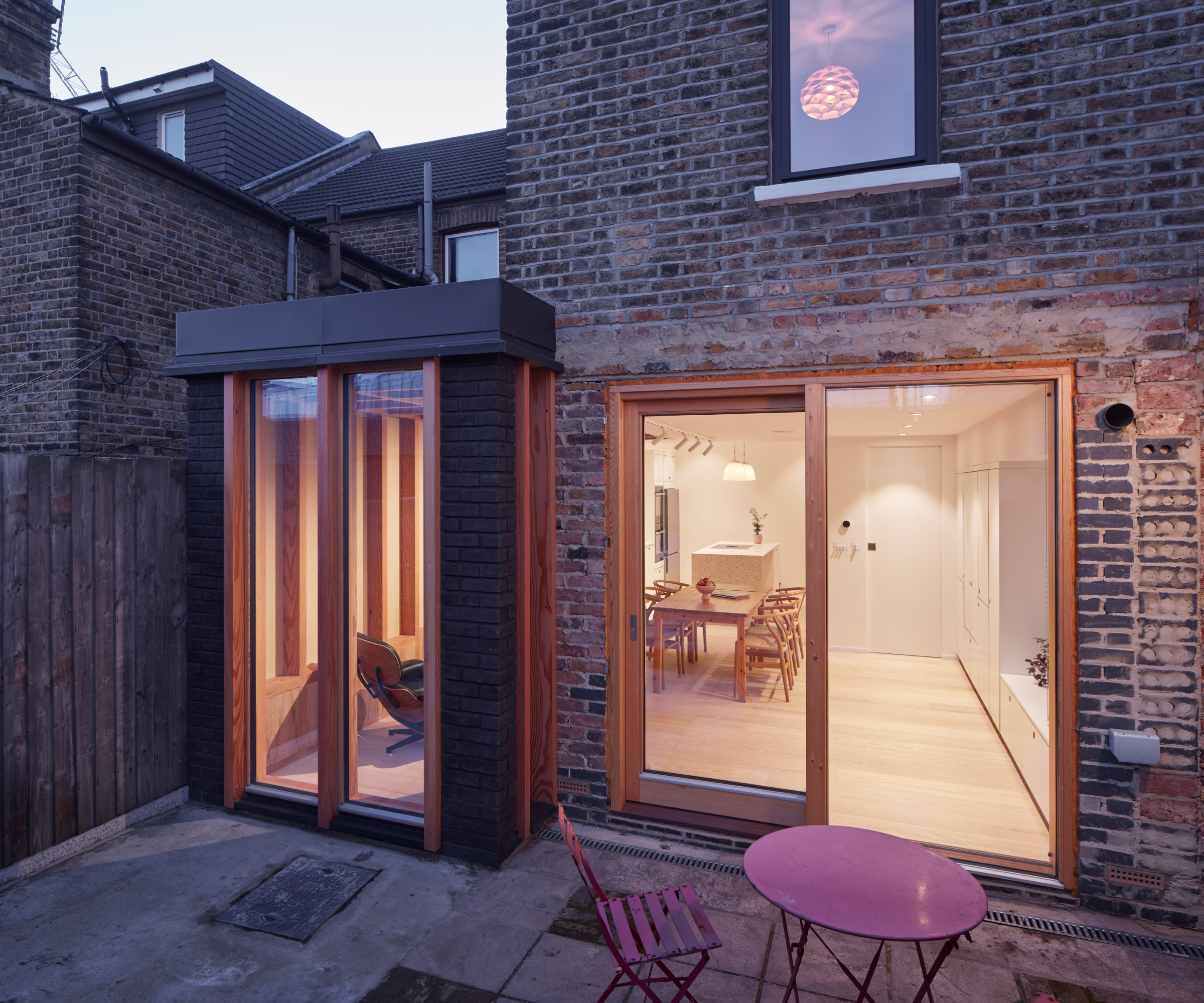
There is no reason why an extension needs to be complicated and if you are keen that the new addition to your home won't jostle for attention with your existing home, simple and fuss-free is definitely the way to go.
Flat roof extension ideas work really well when given the pared back treatment, and are a great way of using different external finishes, without detracting from the beauty of the existing brick.
Simple wooden window frames also add a richness to the overall end result and a sense of warmth.
Not sure where to start? "Start simple," advises Steven George, partner and studio lead at George and Co, its getting the right rooms, in the right locations, at the right time of day."
9. Add a pitched side roof to allow light in to the second floor
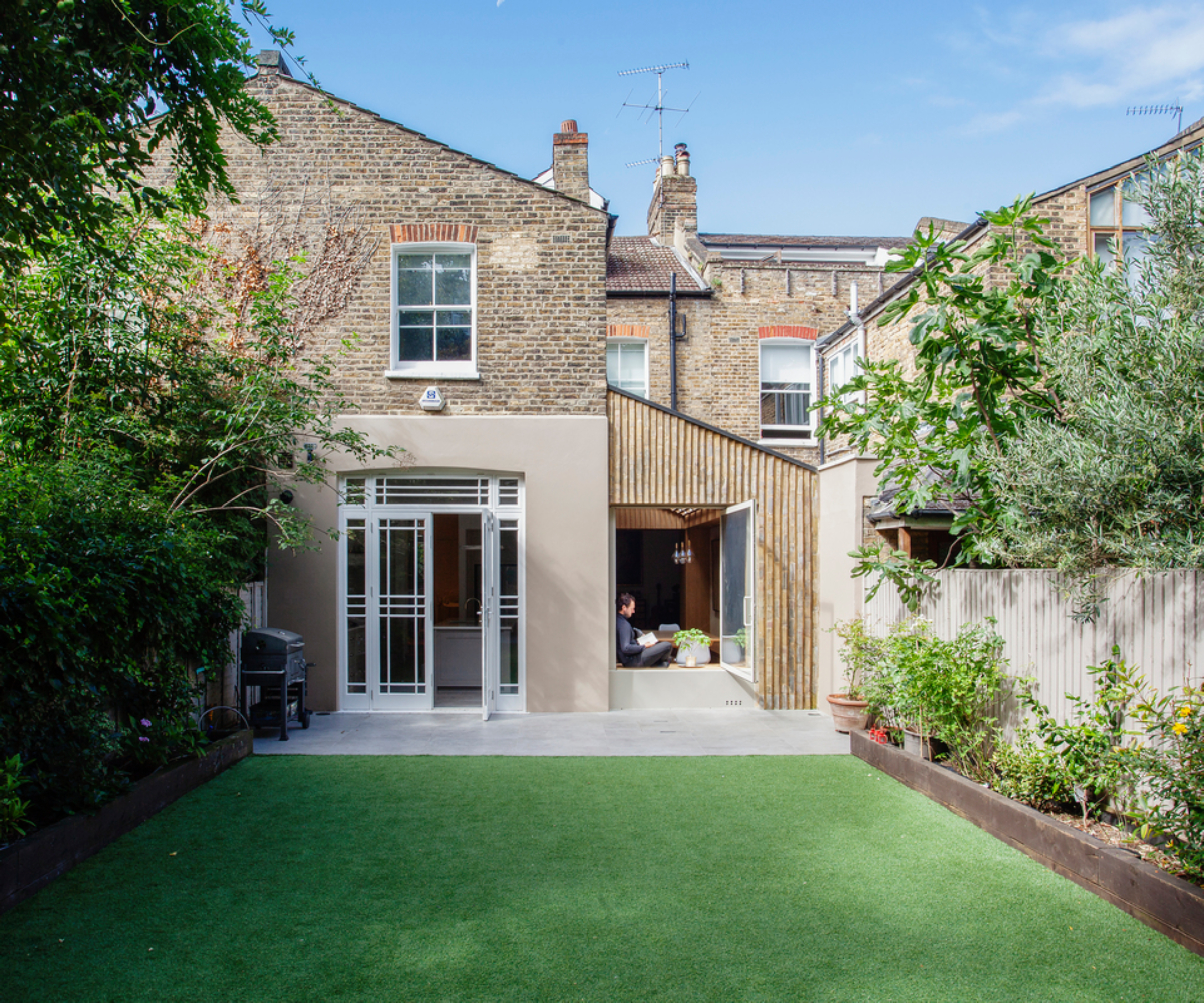
Although the need for more space is usually the driving force behind most Victorian house extension ideas, it shouldn't be to the detriment of what already stands. And, although it's always good to have extra head height in a side extension idea, when bedroom windows fall directly above, it's important to take this into account when designing the roof.
In these instances, a pitched roof can offer the best of both worlds – a greater sense of height on the ground floor, without blocking the light from the rooms above.
Mixing and matching cladding with timber cladding and render also breaks up the external view, creating interest and further elongating the sense of height in contrast to the horizontal courses of brick on the original property.
10. Keep your glazing design consistent across old and new
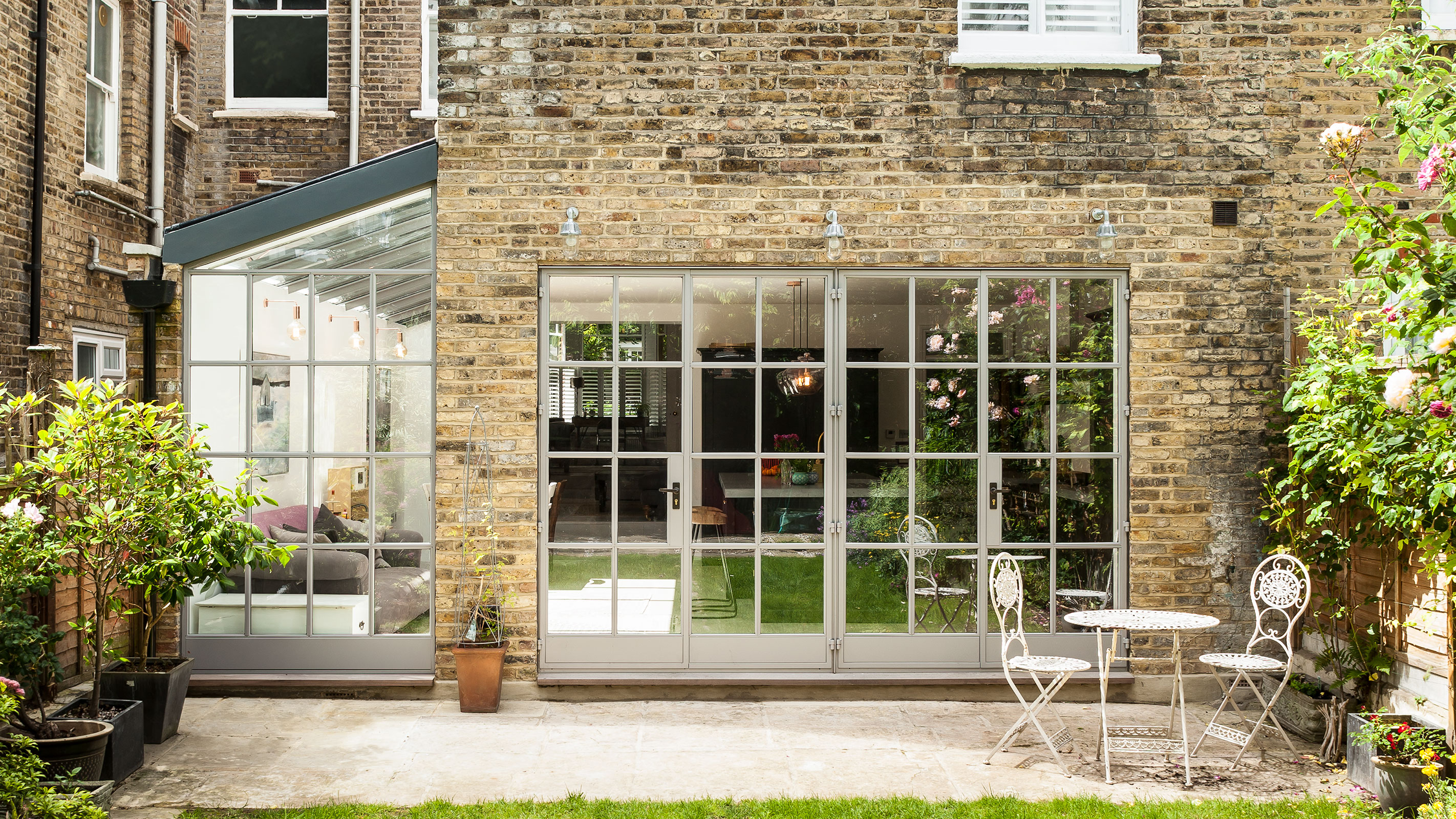
In this beautiful extension by Joe Wright Architects, space has been added through the addition of a heavily-glazed side infill extension. Through using the wasted space between the house and the neighbouring boundary, a large, light-filled kitchen diner has been formed, allowing for the reconfiguration of the layout elsewhere.
Side extensions are a hugely popular way to add space to Victorian homes and this project is a great example of a modern design that will not date – the multi-paned glazing has been mirrored in the newly installed matching glazing and doors that have been added to the existing rear wall. The bank of roof glazing that makes up the roof of the side extension floods the internal spaces with light but remains subtle in appearance from the exterior.
The experts best advice when it comes to architectural glazing? Allow enough time, particularly if you are opting for a more bespoke finish, says Charlie Avara.
“If you are planning on having bespoke rooflights, then you should order these well in advance of the roof framing, so they are ready to be delivered when required.
“Off the shelf options can be purchased closer to the time they are needed for installation,” she says, “but projects can be significantly delayed because the lead time on bespoke glazing hasn’t been factored into the programme.”
11. Mirror your pitched roof on house and extension
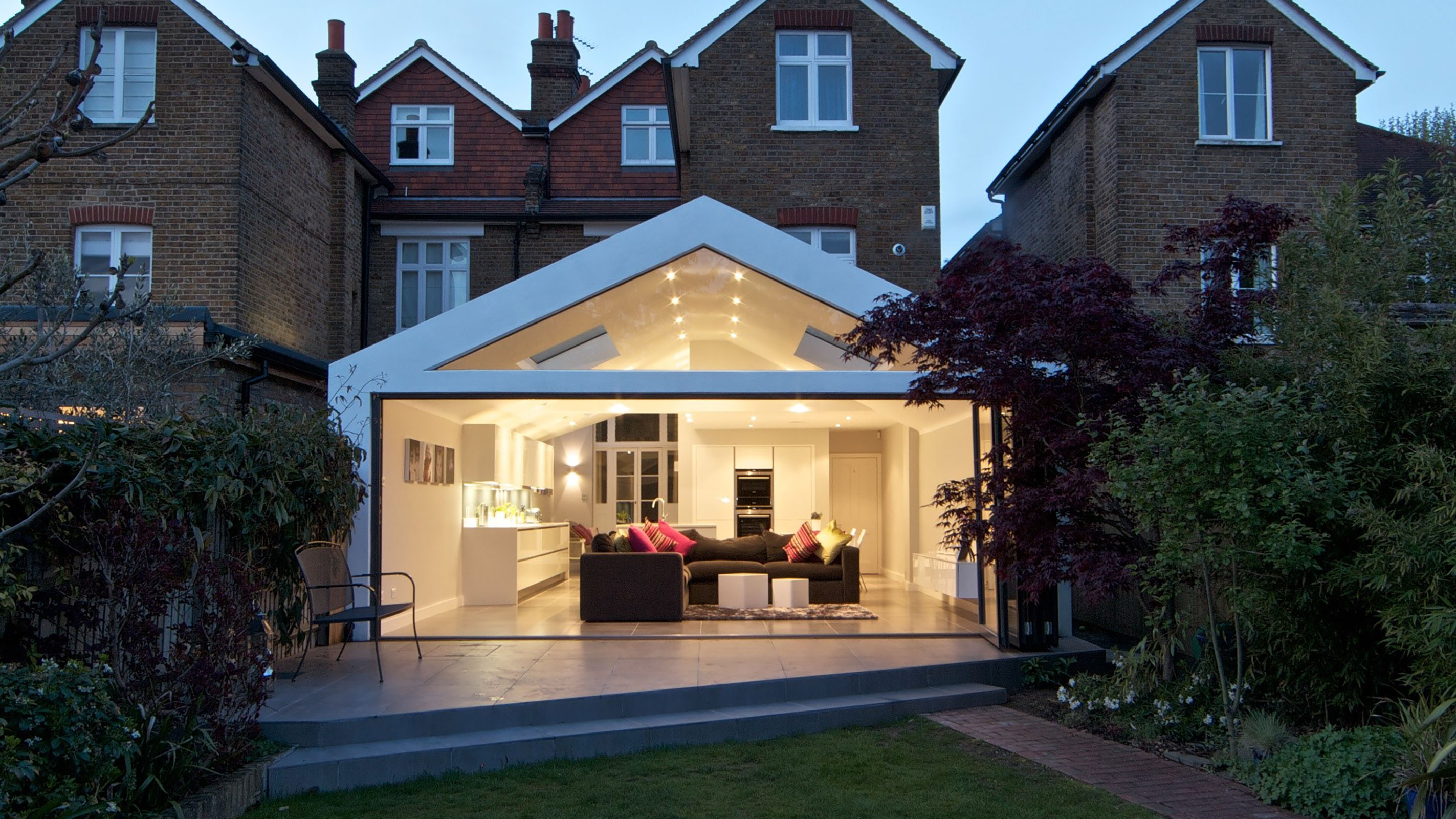
Well-designed modern extension ideas can really draw out the form and details of a Victorian house.
This striking glass gable roof extension, designed by Plus Rooms, might be an obviously new addition, with its clean lines and crisp white render finish, but by following the existing contours of the traditional roofs above, it still manages to sit in perfect harmony.
Concealed gutters and frameless glass means it doesn't compete for attention with the Victorian home it adjoins, but the stunning vaulted kitchen that now sits within the space has transformed the house.
However, incorporating new lighting idea into your extension may mean taking a look at the existing electrics in your property too.
“If you’re not planning to make any major changes or amendments to the existing property, then it might make sense for the electrician to add a separate consumer unit (fuse board) for the new extension, rather than add new circuits to the existing one,” advises Charlie Avara.
“This can particularly make sense if you are extending an older property that has an old fuse box that doesn’t meet current regulations. Adding new circuits would mean upgrading the fuse board in your house. However, unless you’re undertaking a full rewire at the same time, the new board will be far more sensitive and so you could find yourself with it tripping on a regular basis. Keeping them separate can help you avoid these issues.”
12. Use a fully-glazed structure for a side extension
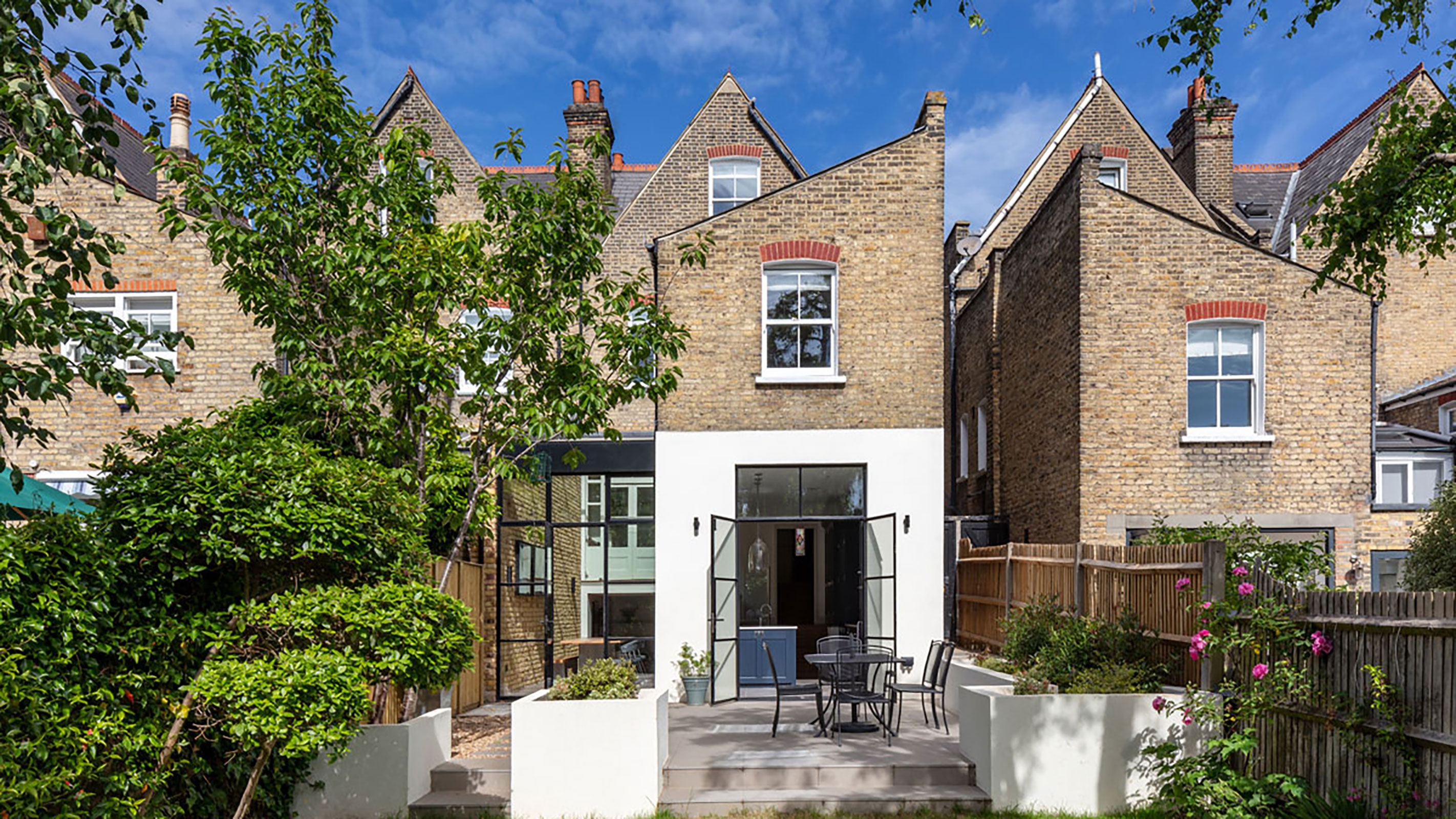
Those after innovative glass extension ideas take note. With a brief to strike a balance between old and new, Granit Architecture + Interiors approached this project with the aim of bringing more light into the house as well as creating a better connection with the garden – and getting the proportions of the design right was key too.
A lightweight glazed side extension has added a bright and airy new space for cooking and dining and easy access to the outdoor areas was ensured by dropping the floor level in the new addition.
13. Opt for a full-width extension if space allows
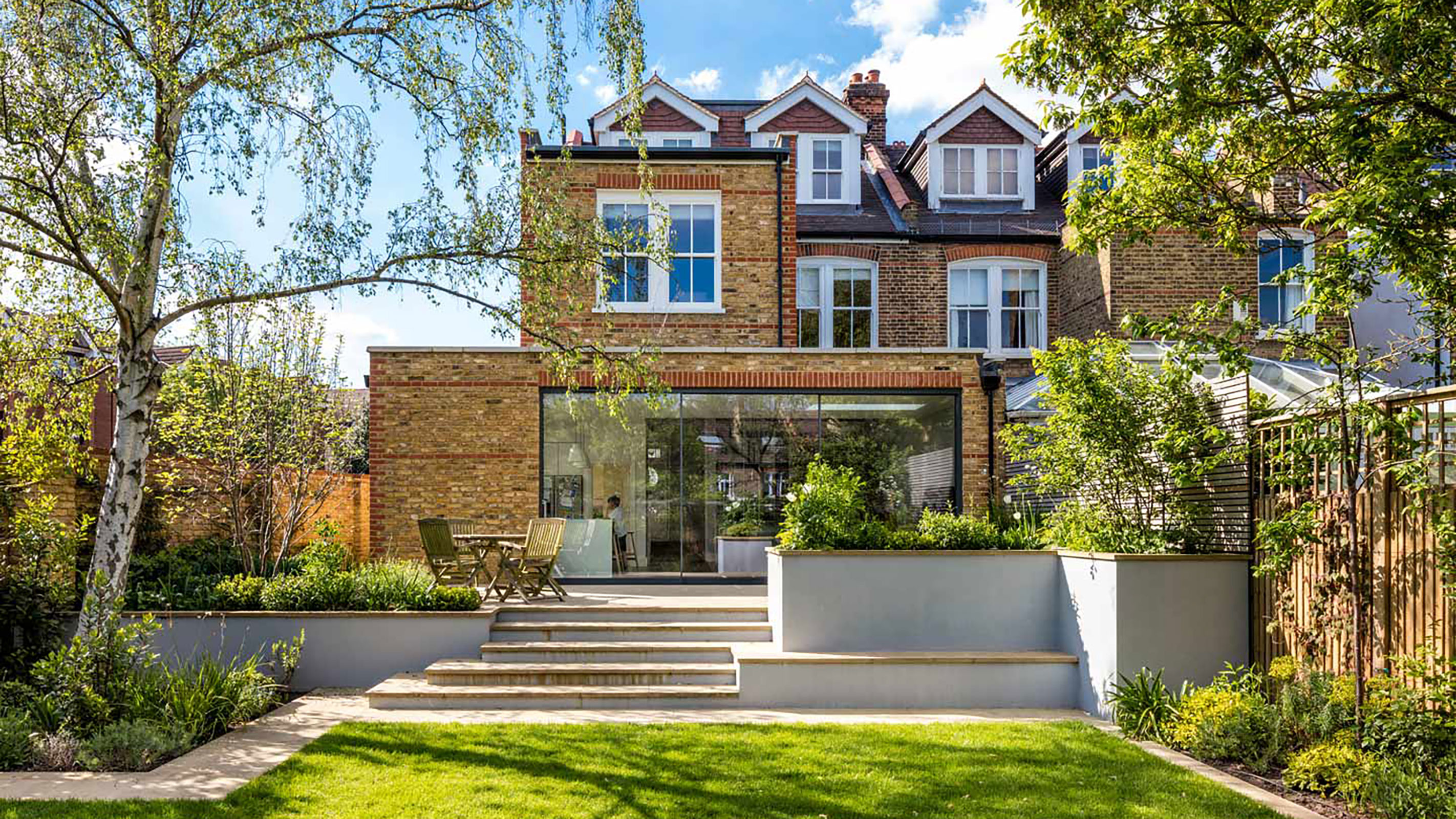
The owners of this once tired late Victorian semi-detached house were hunting for rear extension ideas that would give them space for a new kitchen, downstairs accessible WC, utility room and a full sized larder. Granit Architecture + Interiors responded by designing a ground floor level addition to the rear and the side.
In order to ensure the new extension had a good connection with the garden, the ground floor level was dropped and full width minimal glazing has been installed across the rear. Internally, the new rooms are flooded with natural light thanks to large roof lights.
In terms of the materials used, the red brick detailing used within the extension creates a nice link between old and new.
14. Add character with Crittall-style windows and doors
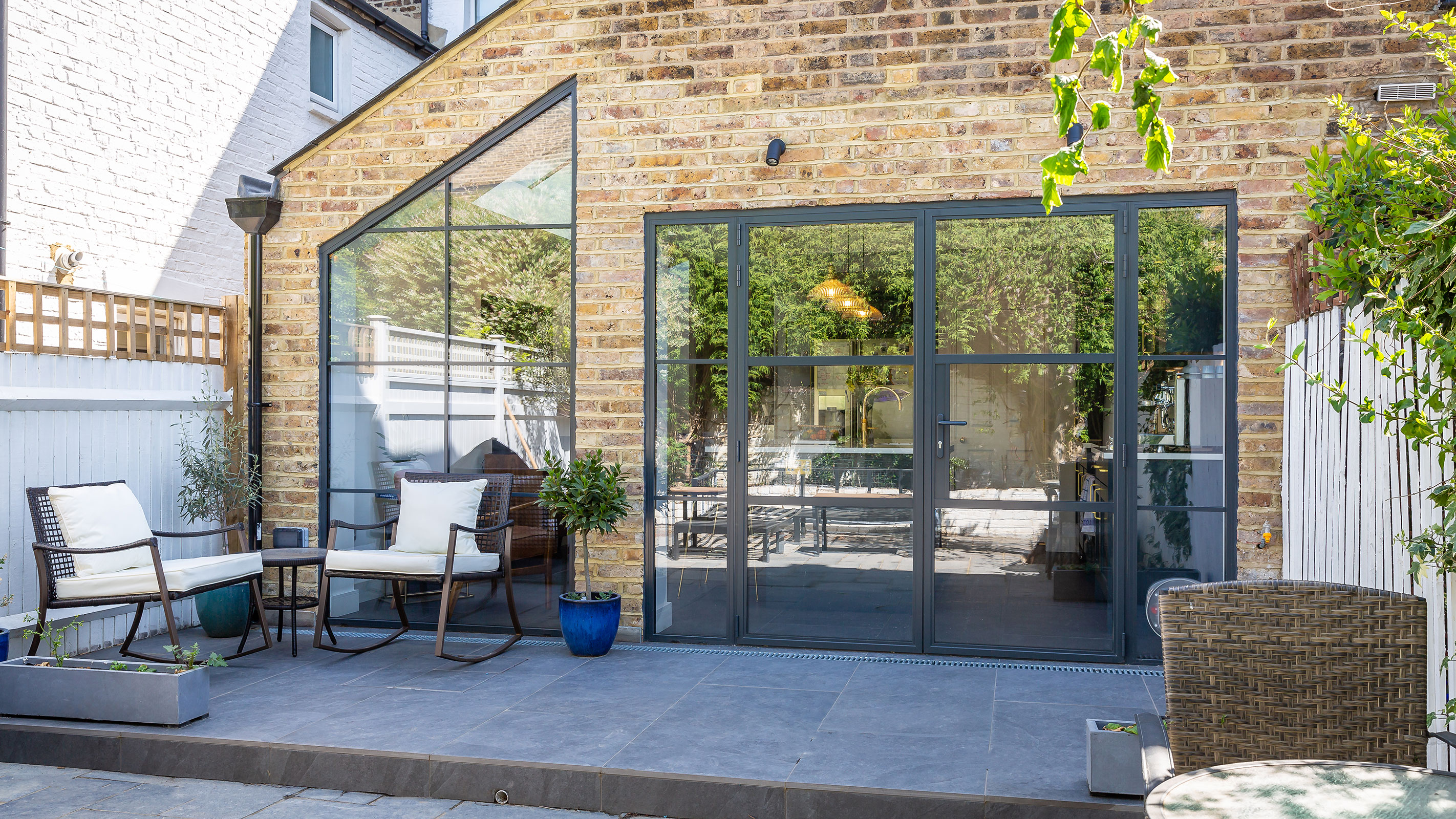
The new side extension to this Victorian house features a pitched roof that extends up the existing outrigger back wall to give a soaring, spacious feel to the interiors.
Designed by Plus Rooms, the extension features a fixed panel of Crittall-style glazing that pulls it together with the existing section of the house, which has been fitted with new, matching doors and windows. Not only has this created a nice sense of unity, but it has also ensured great views of and connection with the external spaces.
Once made from steel, Crittall-style doors are now available in many other materials, including timber and aluminium.
14. Combine a loft conversion with your extension
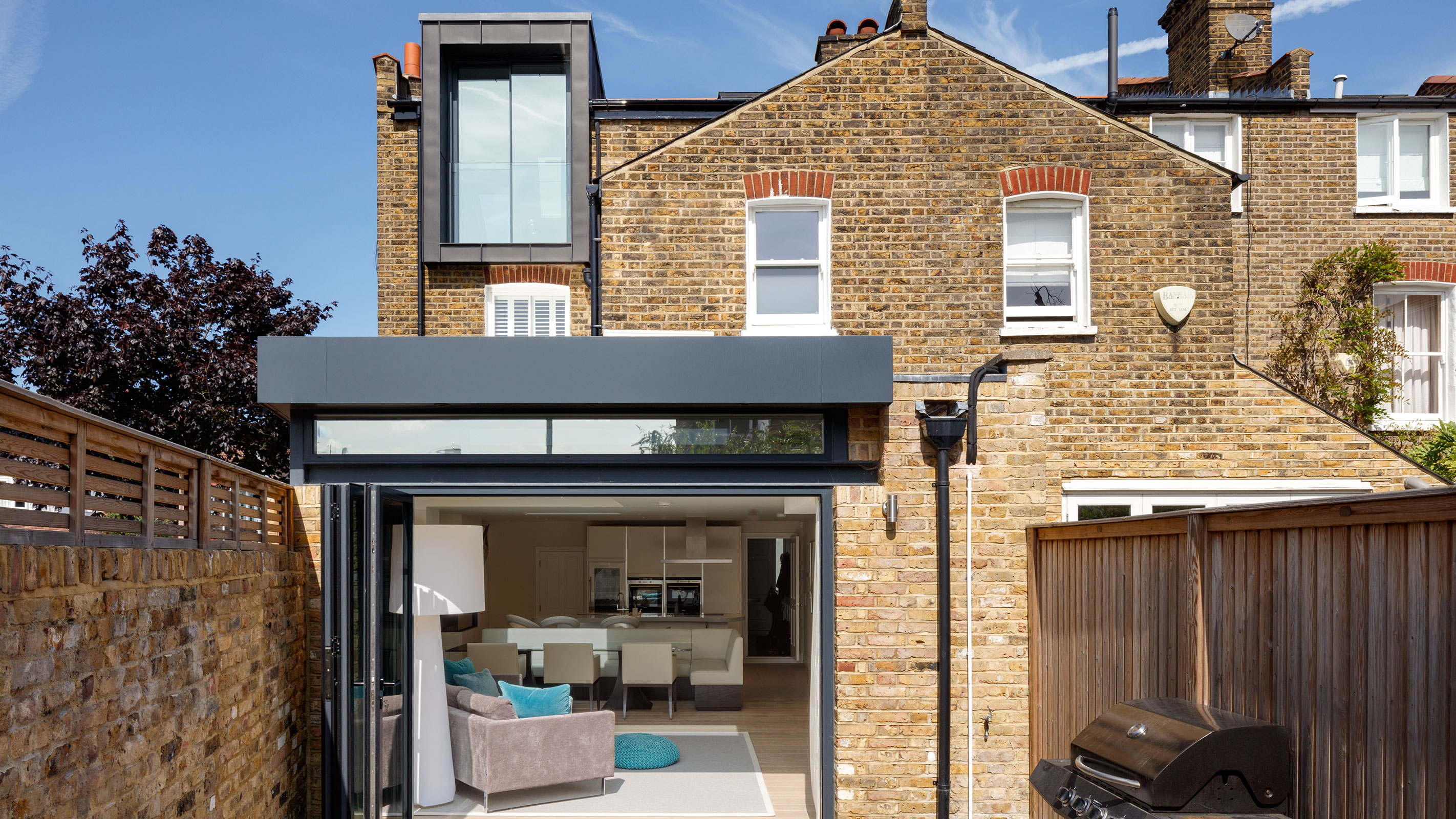
Carrying out a loft conversion at the same time as an extension presents a great opportunity to tie the two together visually — and this project by Granit Architecture + Interiors is a great example of how to do it well.
Due to current restrictions within certain London boroughs, the volume of this loft space could be no more than 50 cubic meters, so Granit proposed a hip to gable extension, with a large dormer to the rear to make the most of the second-floor space.
The single storey rear extension uses the same cladding materials and a clever clerestory-style window that runs around the new structure between the flat roof and the bifold doors to bring in maximum daylight.
15. Dig down to get the most out of your space
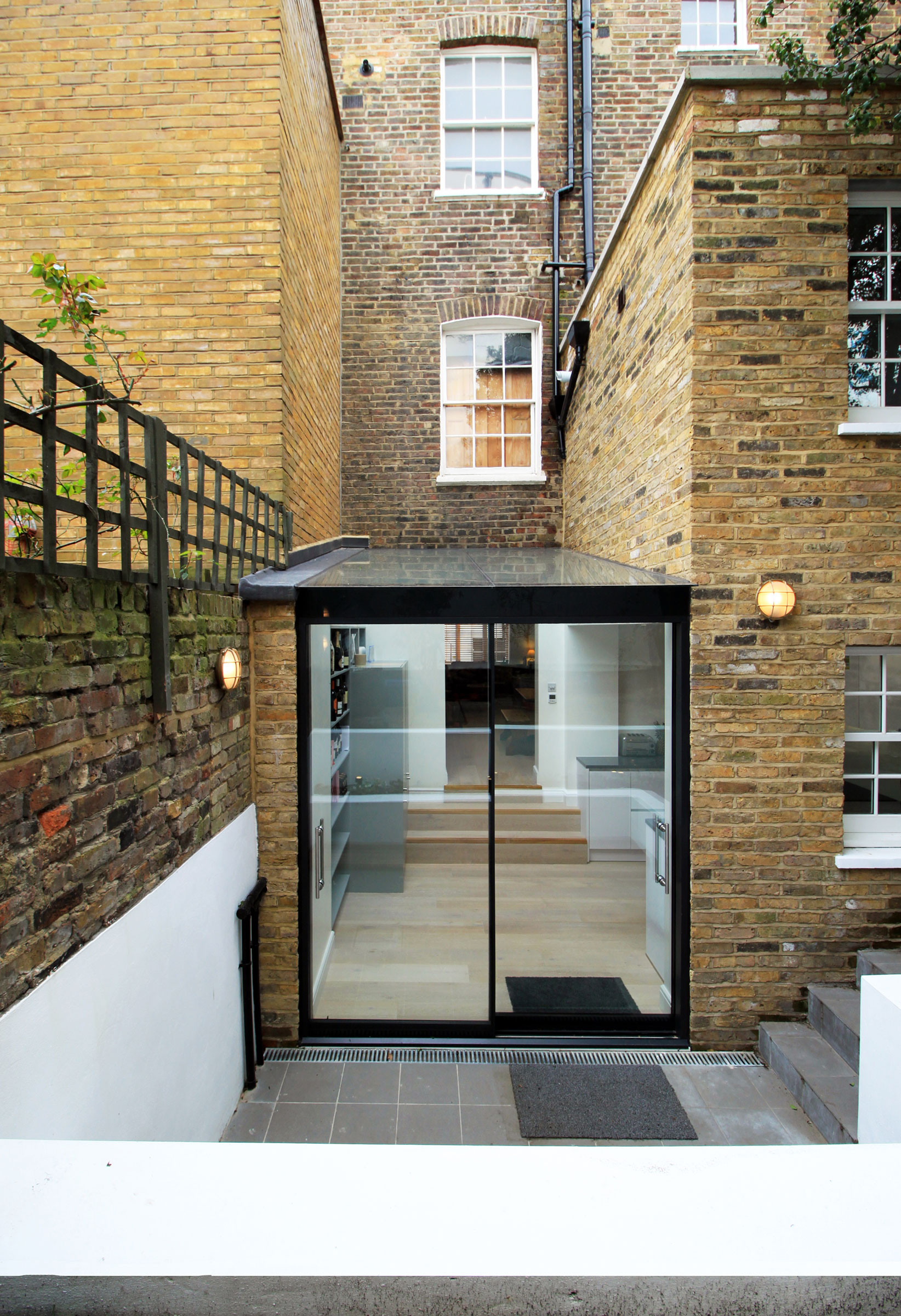
This Grade II Victorian maisonette needed a sensitive approach when it came to forming the kitchen extension ideas required by the owners. Extending a listed building always requires an extra sensitive touch.
Joe Wright Architects came up with the idea of digging down below the existing bathroom in order to create a 'semi-basement' that would provide the space to incorporate a large new kitchen. The expanse of glazing, used for the doors and roof, ensures daylight is maximised without detracting from the beautiful original brickwork of the building.
16. Consider clerestory windows to draw in light
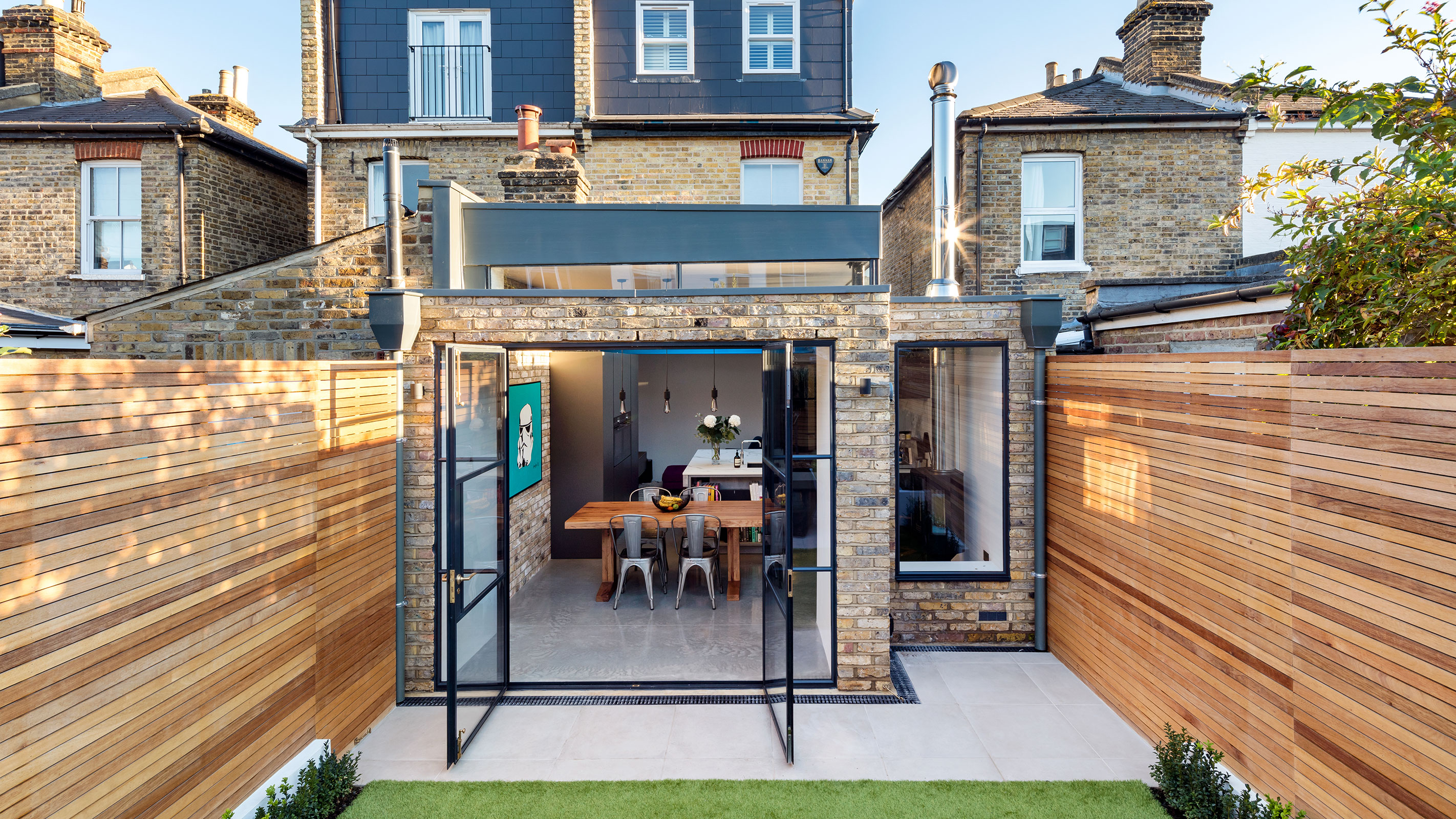
Keen to stay living in their Victorian home but desperate for more space, the owners of this house wanted a bright and airy kitchen diner with views out over their contemporary garden.
Using a combination of heritage-style steel framed glazing, clerestory windows and a highly polished concrete floor, the new space is full of natural light. The raised section of roof, with its high-level glazing, is an ingenious alternative to the more traditional roof lantern, while the fixed glazed panel in the side return extension adds another dimension.
17. Contrast the existing building with charred timber
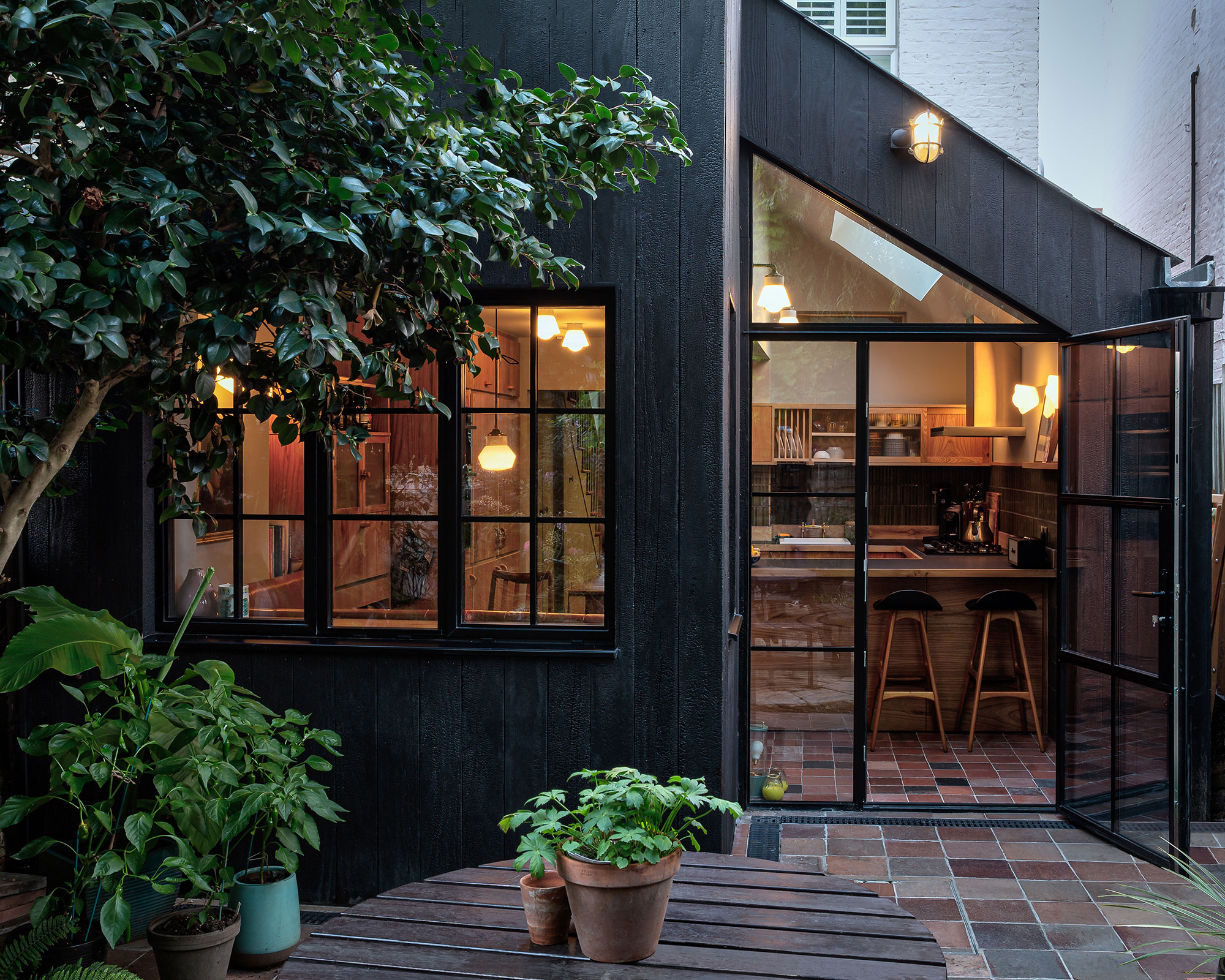
This rear and side extension, designed by Plus Rooms, has been clad entirely in black charred timber to ensure it stands proudly as the new addition it is. Fitted with industrial-style windows and doors, the extension manages to look both modern and charmingly rustic.
The opposing side and rear pitched roofs were designed to create an acentric gable design for further interest.
18. Explore the idea of a lean-to extension
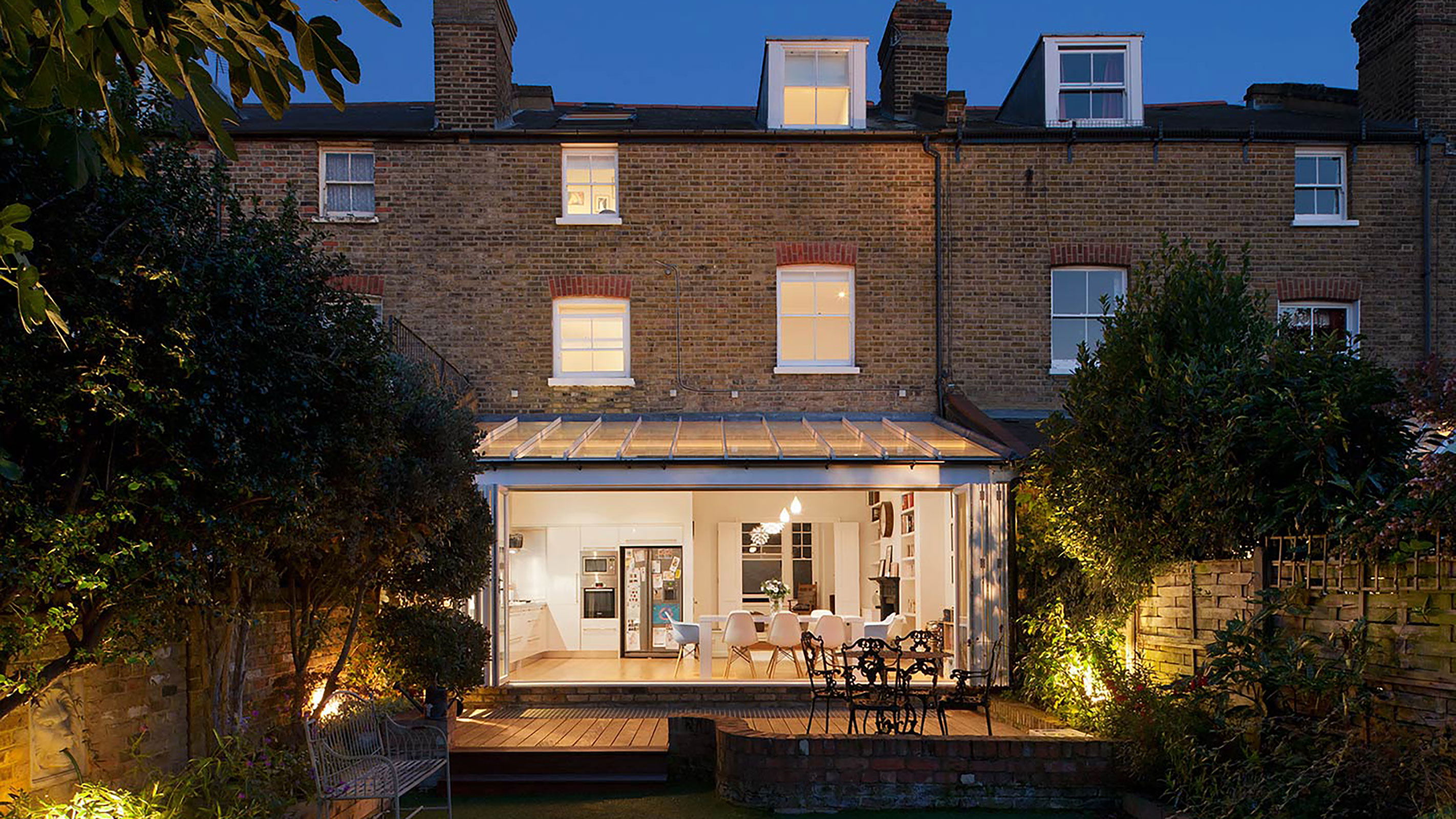
Lean-to extensions are a great way to extend a number of house styles –Victorian included.
"Single-storey lean to extensions are among the cheapest types of extensions you can build," says Homebuilding's editor Amy Willis. "The simple, box-like forms with a fuss-free flat roof often makes easier (and cheaper) to build, although cladding and the interior fit out can create an interesting and dynamic-looking space."
Here, a large glazed lean-to extension, designed by Granit Architecture + Interiors allows natural light to pour into the ground floor and creates connection with the garden.
Think you might lean more towards a matching approach when choosing your Victorian house extension idea? It's no surprise says Rick Fabrizio.
"Their character is so unique, brick walls with well made pointing are charming, and so are the bay windows of course. Fireplaces and mosaics also are so iconic.
"Play with the best features of the existing house," says Rick, "and make sure you use your extension design to enhance them, play with contrasts, frame a view or a specific item, use the natural or artificial light.
"Creating contrasts with taste works well. If you find an old item in the attic or behind the fireplace, clean it up and display it in a museum like way. Your tools to achieve the best results and contrasts are colours, lights, and materials," he advises.
However, if you do decide to take the matching route it is vital that you take time to source materials that are identical to those used elsewhere – it will often be necessary to scour reclamation yards. Getting the window details right is also key. Never try to add uPVC replicas of your original timber windows to your extension as they will always look out of place.
Looking for ideas on how to design the inside of your Victorian house extension idea? Check out these living room extension ideas, or perhaps consider including a games room idea in your new space too – giving all the family a new room and your home a new lease of life.

Sarah is Homebuilding & Renovating’s Assistant Editor and joined the team in 2024. An established homes and interiors writer, Sarah has renovated and extended a number of properties, including a listing building and renovation project that featured on Grand Designs. Although she said she would never buy a listed property again, she has recently purchased a Grade II listed apartment. As it had already been professionally renovated, she has instead set her sights on tackling some changes to improve the building’s energy efficiency, as well as adding some personal touches to the interior.
