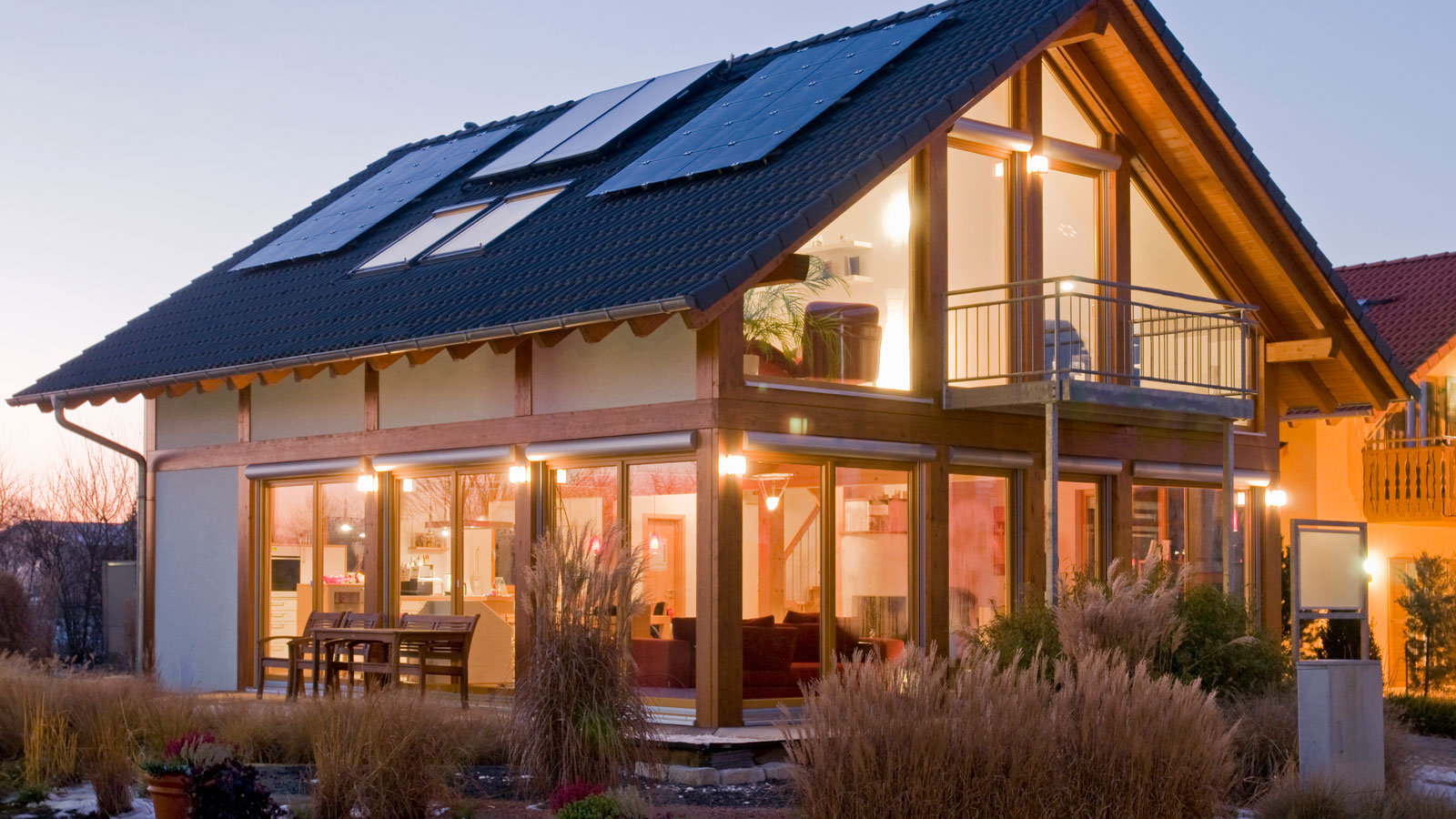Seeking single storey extension ideas? Here's 12 that are the perfect match if you're looking for a stylish, light and characterful partner for your home
Single storey extension ideas are one of the most popular ways of adding space. We've got 12 ideas that show just how expansive and exciting adding one can be
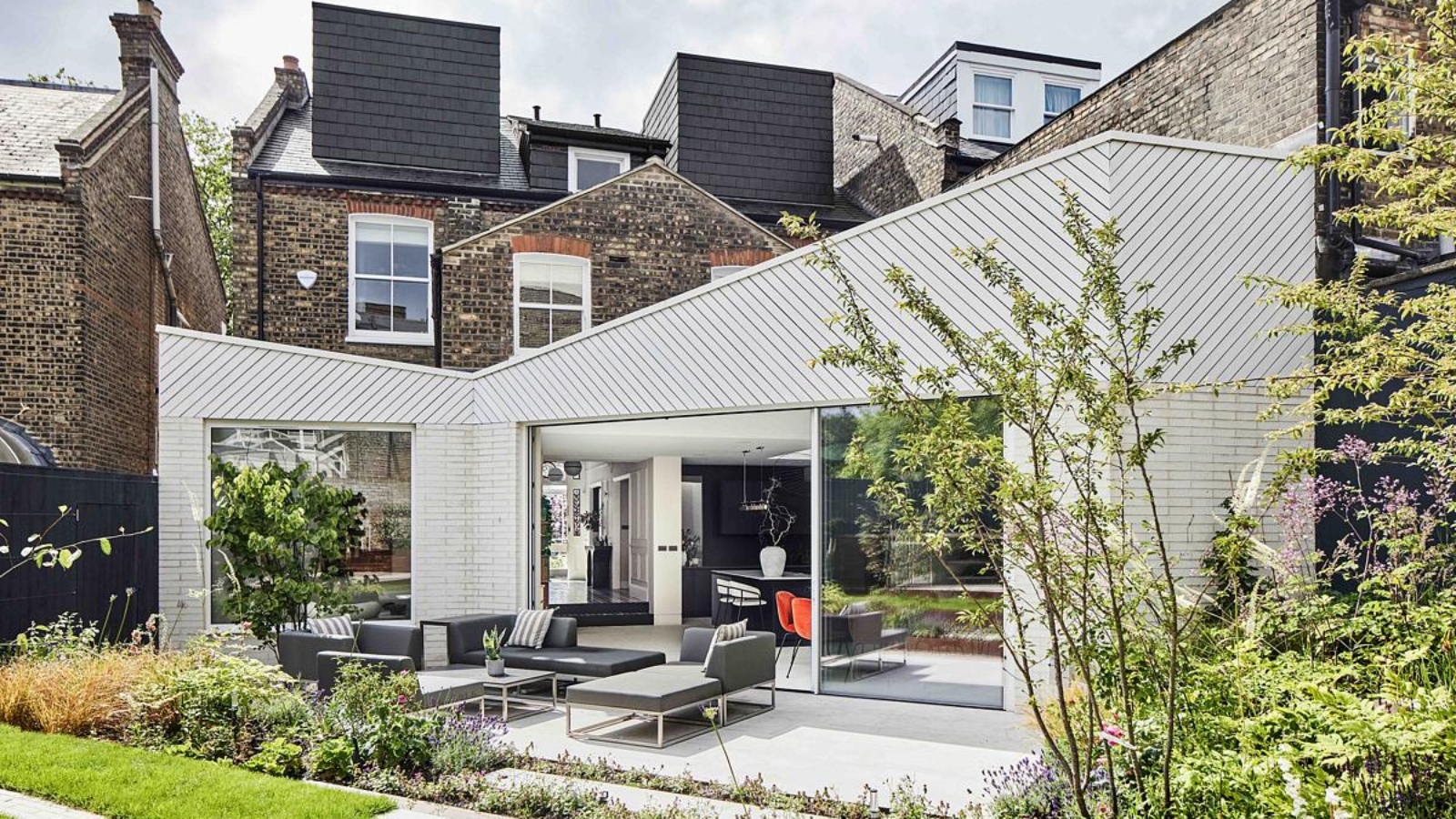
- 1. Clad in copper
- 2. Play with curves and angles
- 3. Extending listed buildings sympathetically
- 4. Replace a conservatory with extension
- 5. Extend below and above ground
- 6. Use overseas inspiration
- 7. Include a vaulted ceiling
- 8. Add eco-friendly elements
- 9. Choose striking exterior finishes
- 10. Turn a roadside wall into a boundary
- 11. Break up an open plan design
- 12. Concealed storage is invaluable
If you're feeling cramped or crowded in your current home, single storey extension ideas can be a great way of adding space to your main living areas. And, regardless of the direction in which you extend, whether it's the side, rear or both, their single status doesn't have to mean they are plain or boring.
In fact, the opposite is often the case. Building an extension that's single storey can provide a wealth of opportunities to use unusual shapes, finishes and glazing. Inside, depending on the purpose of the new space, equally as many opportunities exist to create a design that truly makes a mark.
The added benefit? Smaller single storey extension ideas may also require less planning. So whether you're looking for a larger kitchen or an open plan family space, here's 12 projects to inspire and help guide you towards your own project.
1. Clad in copper for a contrasting finish
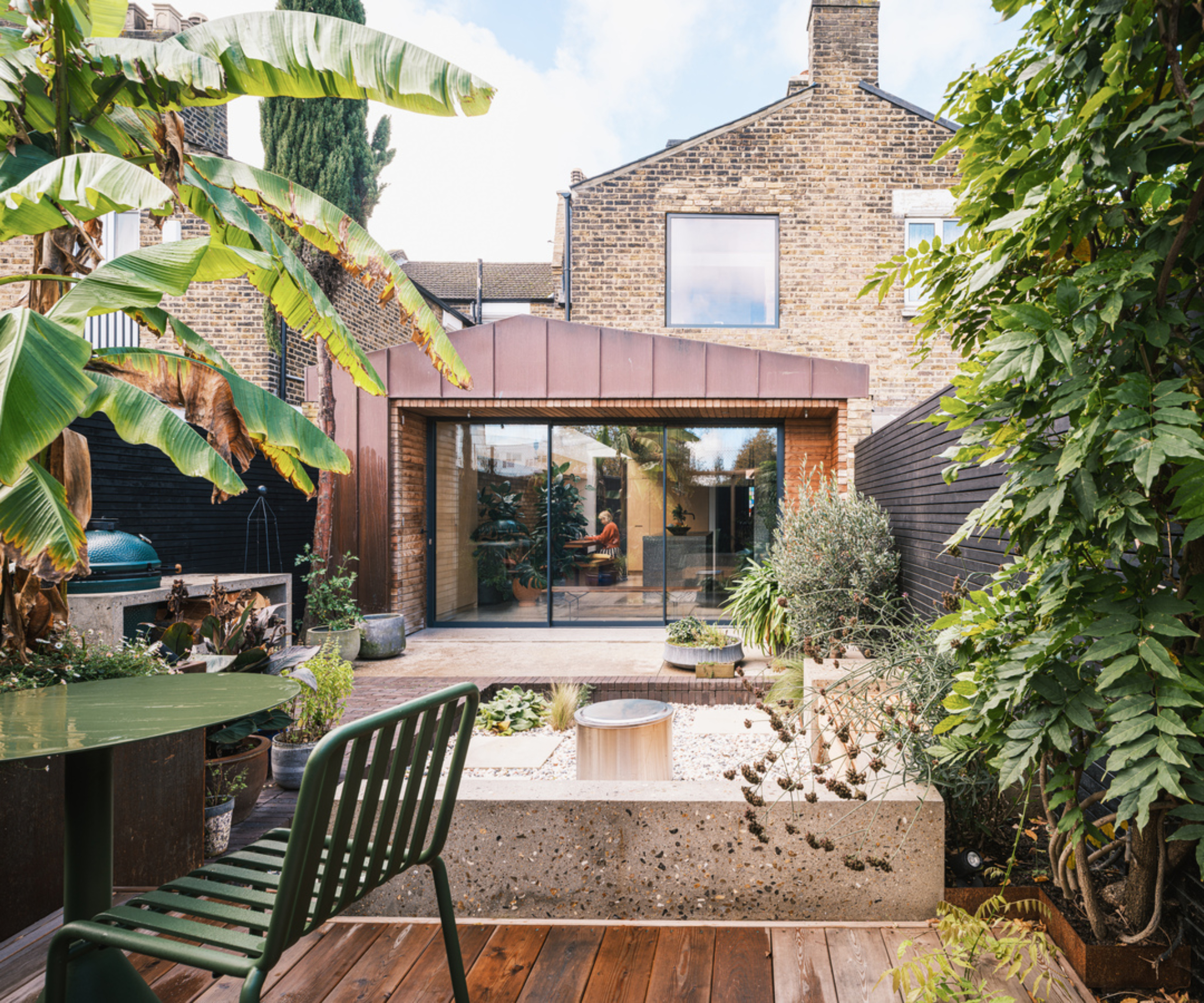
Although some single storey extension ideas will call for a brick facade to match the existing property, switching up your external cladding can add an exciting visual dimension to your exterior. It can also help to clearly tell the story of your home’s journey through the years.
In this project from Studio Webster Dale, the copper cladding features across the majority of the rear elevation, bookended with brick stock matching the main house, and leading to cedar clad reveals. The rich tones of all the exterior materials are perfectly matched to contrast and complement at the same time.
Large sliding doors from the extension provide uninterrupted views of the garden, while above, a large picture window has been used in the main house, mirroring the feel of the doors below. A great example of how architectural glazing can be used as a link between your existing home and new extension.
2. Play with curves and angles to add light and height
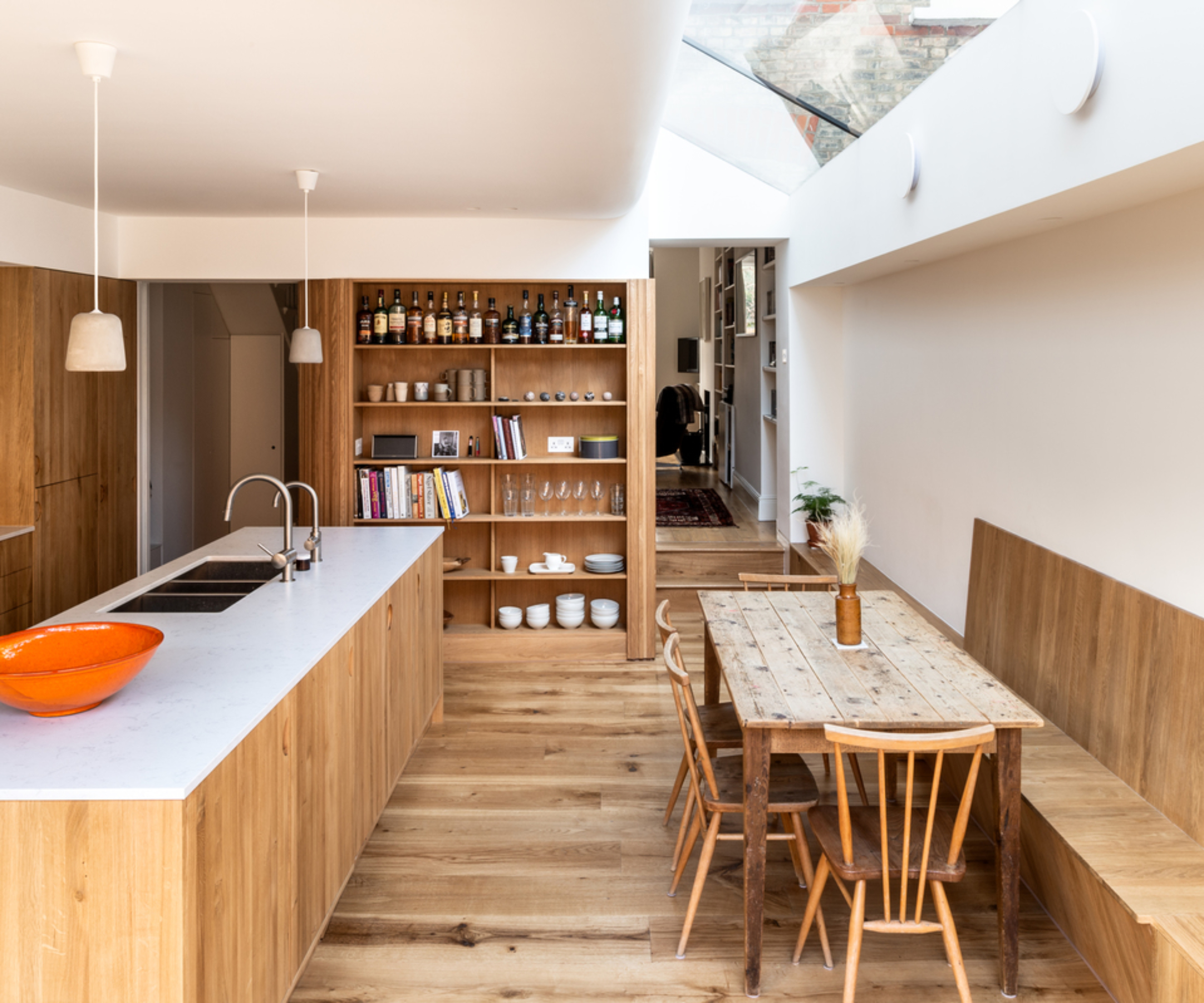
In order to deal with the fact the height of the kitchen ceiling couldn’t be increased, but in order to maximise light on the north-facing aspect of the side extension – which meant a lot of glass could be used without the extension overheating – the architects at Bradley Van Der Straeten Architects came up with an innovative solution in this single storey extension idea.
Bring your dream home to life with expert advice, how to guides and design inspiration. Sign up for our newsletter and get two free tickets to a Homebuilding & Renovating Show near you.
“Inside the extension, rather than using angular lines, we curved the edge of the ceiling right up to the new glass roof window to bring more light in and make the area feel more spacious. The addition of the curve also provides a softness to the natural light coming in,” explains George Bradley, one of the founding directors of the practice.
“The white plasterboard surfaces also help to reflect even more light back into the new extension, and a further sense of space is achieved through the use of cohesive materials, inside and out,” he adds.
"To connect the garden we created a seamless physical connection from inside to outside by extending the kitchen to create a timber clad garden storage area,” says George.
“Then inside, wood features again with extensive natural oak joinery, battening and flooring creating a simple and rich internal palette, plus timber wall panelling that was wrapped around the downstairs toilet also extends into the existing lounge,” he explains, "creating a physical and visual link between the old and new spaces.”

George Bradley is a founding director of Bradley Van Der Straeten Architects, the award-winning London-based studio he established with Ewald Van Der Straeten in 2010. The practice is known for its joyful, imaginative architecture, specialising in the transformation and extension of private homes. Bradley Van Der Straeten was named Interior Designer of the Year at the 2024 British Homes Awards and is celebrated for turning complex briefs into creative, human-centred solutions.
3. Extend sympathetically when working with listed buildings
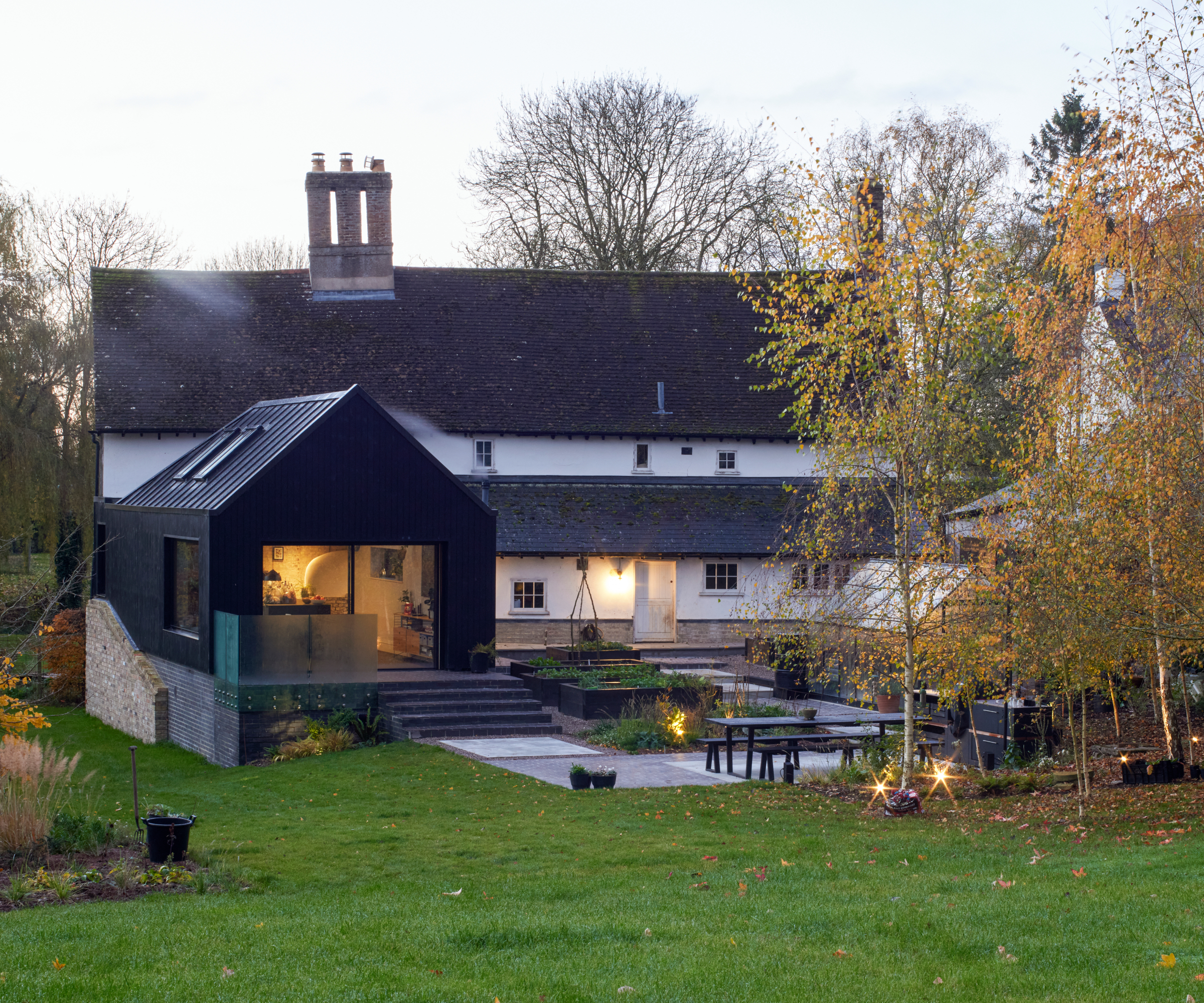
When extending a listed building, it can sometimes be hard to get the right balance between creating a new space that suits modern living, but still honours the history of the existing residence.
Delphine Dryer, director at CDC Studio who designed this single storey project explains how they managed to achieve exactly the right balance with the Bread Oven project, named as such due to the existing bread oven structure in the home that was restored, and now sits between the old and new spaces and is used for drying bulbs.
“To ensure the new extension didn’t overly dominate the existing property, we chose to use the diagonal line of an existing retaining wall to dictate where we cited the new building,” she explains.
“It also gave us an immediate connection between the two buildings, which in turn allowed us to take the client’s love of Scandi architecture and use this to create distinction between old and new,” says Delphine.
“Black vertical timber cladding and a zinc roof create a strong external design statement, while inside the feeling is light and airy,” she adds.

Delphine is a director at CDC studio, citing her love of Scandi design, modern design and St Ives School Artists.
4. Replace a conservatory with a single storey extension
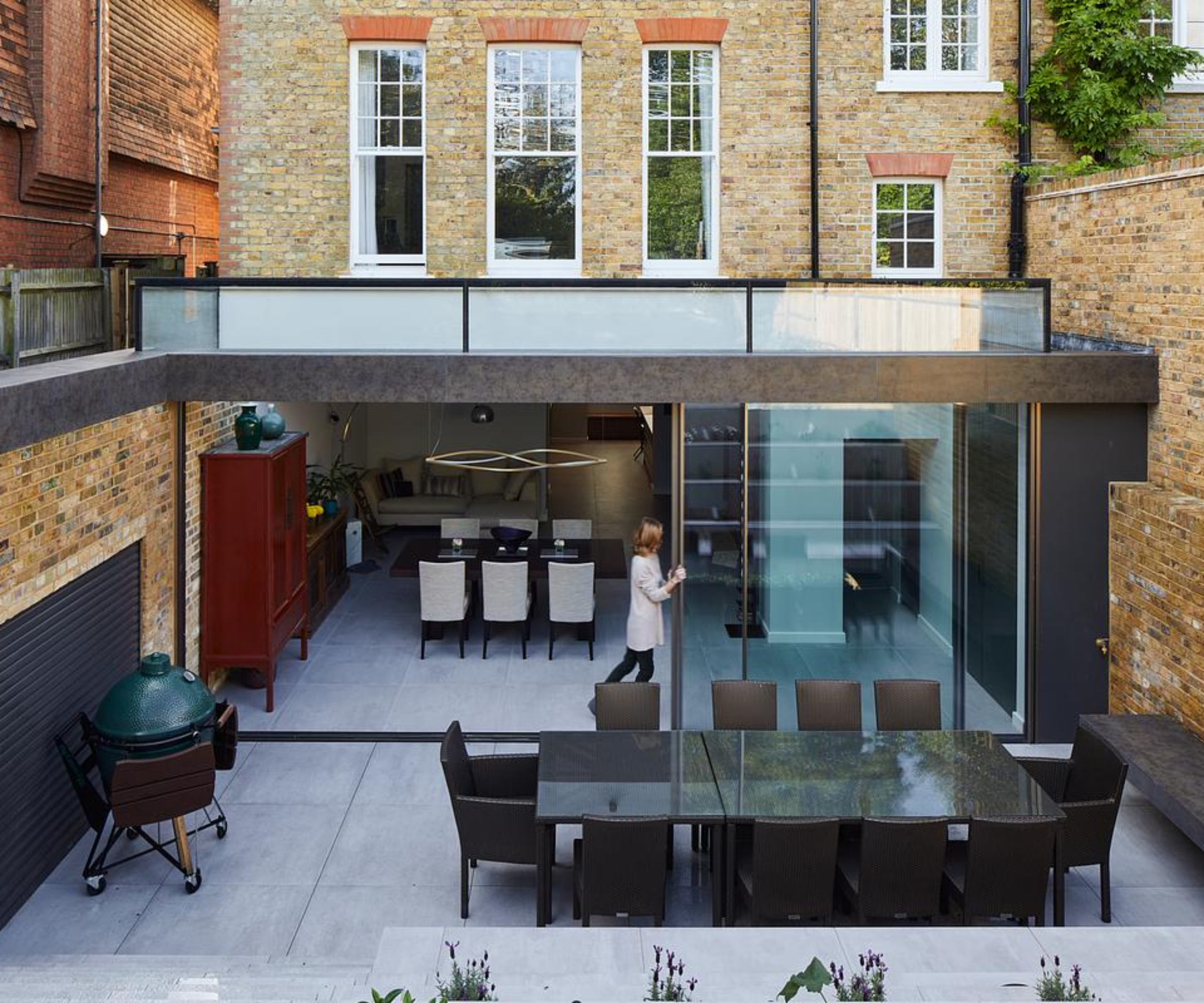
If you’ve purchased a home with an old conservatory attached to the rear, you could be considering replacing it with an extension. While conservatory ideas have come a long way since their origin, weighing up an extension or conservatory can often lead to you opting for a more solid, modern or innovative design that lets the light in, but has the potential to suit your home more.
The owners of this property, designed by Paul Archer Design, did exactly that, choosing to replace what was a disconnected conservatory with a single storey full width glazed extension and side return.
Opening up the rear of the property to the outdoor courtyard, it’s also a great glass roof extension idea. A large boxed glass roof section runs across the length of the rear, bringing in extra light – an invaluable addition given the extension is at lower ground level and has large buildings behind.
5. Extend below and above ground
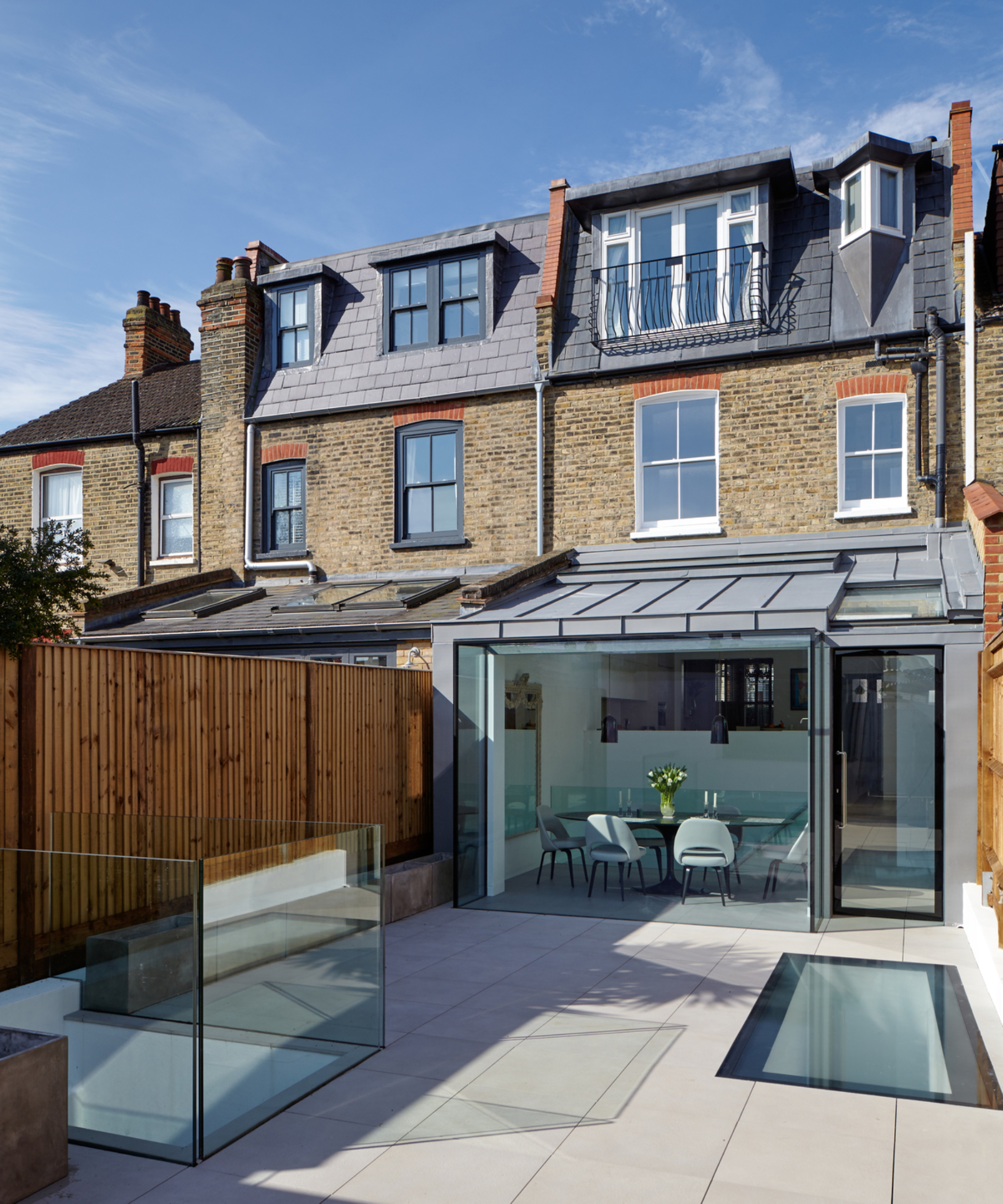
Or, if the addition of a new extension to replace a conservatory simply isn’t enough, you could also dig down below garden level and include a new basement design that runs below the garden level, like the owners of this project, also designed by Paul Archer Design.
Opting for this was also the only option available, as all opportunities for extending outwards or upwards had already been actioned. The owners however still craved a large family space meaning a basement was the only choice.
Inside, the internal spaces are connected by a large lightwell and modern staircase idea, leading between the upper ground and lower level, while large sections of glass floor glazing feature on the patio to allow light to flood in.
The old conservatory was replaced with a zinc clad single storey extension featuring a large glass box projection on the rear elevation, truly bringing the outdoors in all year round.
6. Be inspired by overseas architecture
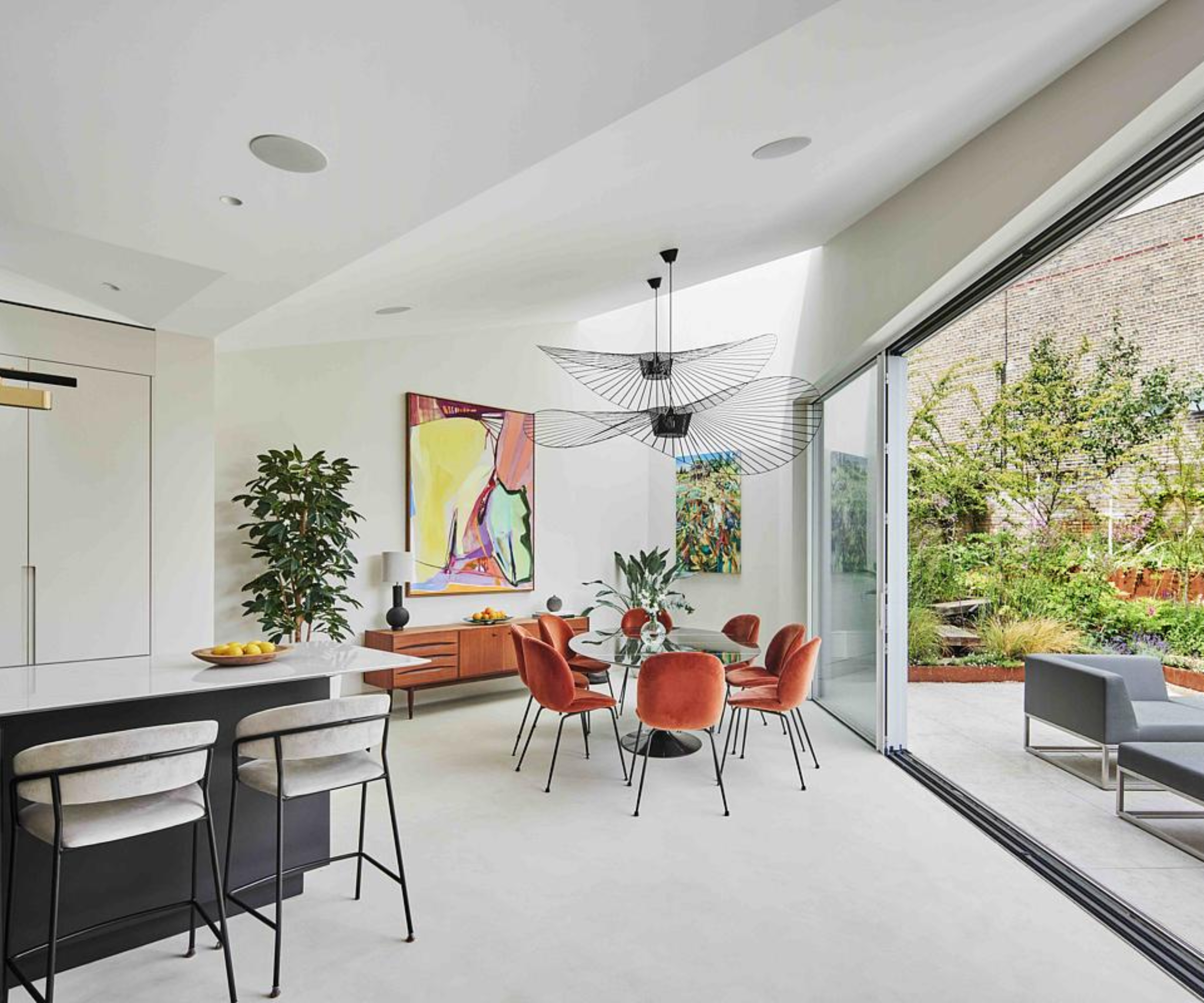
Being tasked with bringing Australia to London is no mean feat when the climate is vastly different, and the home you’re being asked to extend has a north facing aspect. Add to this the request for maximum living space, but planning restrictions in the area limiting extensions to three metres, and the challenge was well and truly set for Mulroy Architects.
The solution? A number of different techniques that balanced the need for light and space while still getting planning permission for the extension.
One of the key elements of the scheme was removing the internal staircase from the centre to the side of the home. This in turn released around 30% more floor space. Then, using a diagonal shaped design, placing the extension at 45° to face the light meant the homeowners were left with an extensive space that is 9.3 metres deep and 4 metres high and gives extensive views out to the garden.
But, the work didn’t stop there either. The architects also added an entirely new basement and to meet the client’s request of bringing in light, rooflights were used on the angled roof that appear to reach up to the sky, flooding the new single storey extension with light and sky views, day and night.
7. Include a vaulted ceiling for extra height
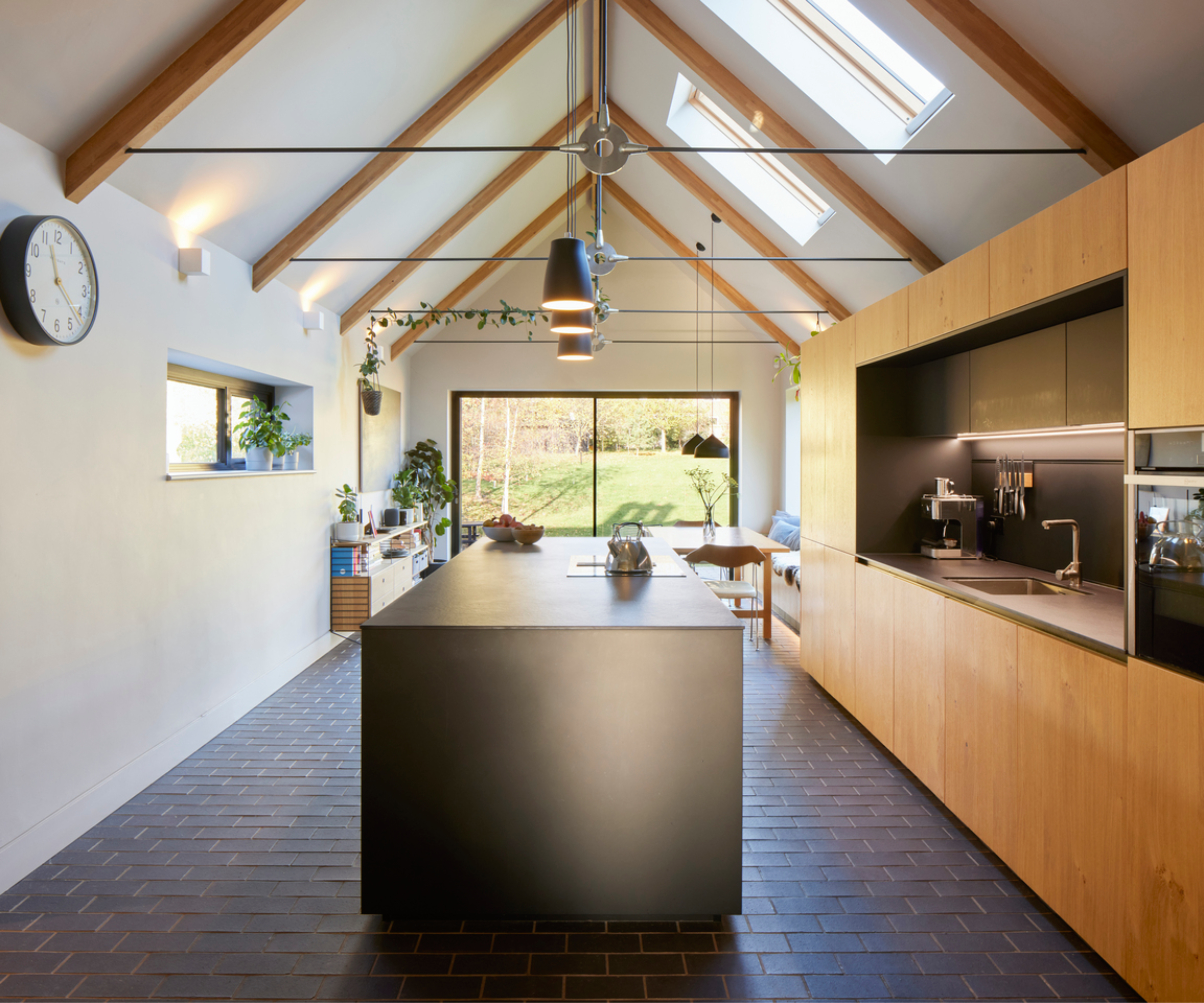
When adding a single storey extension to your property that runs across the width of your home, you can often be restricted in terms of height, as you may not want the roofline to be too close to second storey windows.
However, in the case of this extension which extends outwards, the advantage of height was well within the architect's reach.
“A delicate steel rod and glulam timber structure was therefore used to create a vaulted ceiling," says Delphine Dryer, "and large sections of architectural glazing also let the light flood in on various sides of the extension."
Timber was then used to form the kitchen cabinetry, linking the structure to the interior design in a subtle yet effective way.
8. Add eco-friendly elements with a green roof
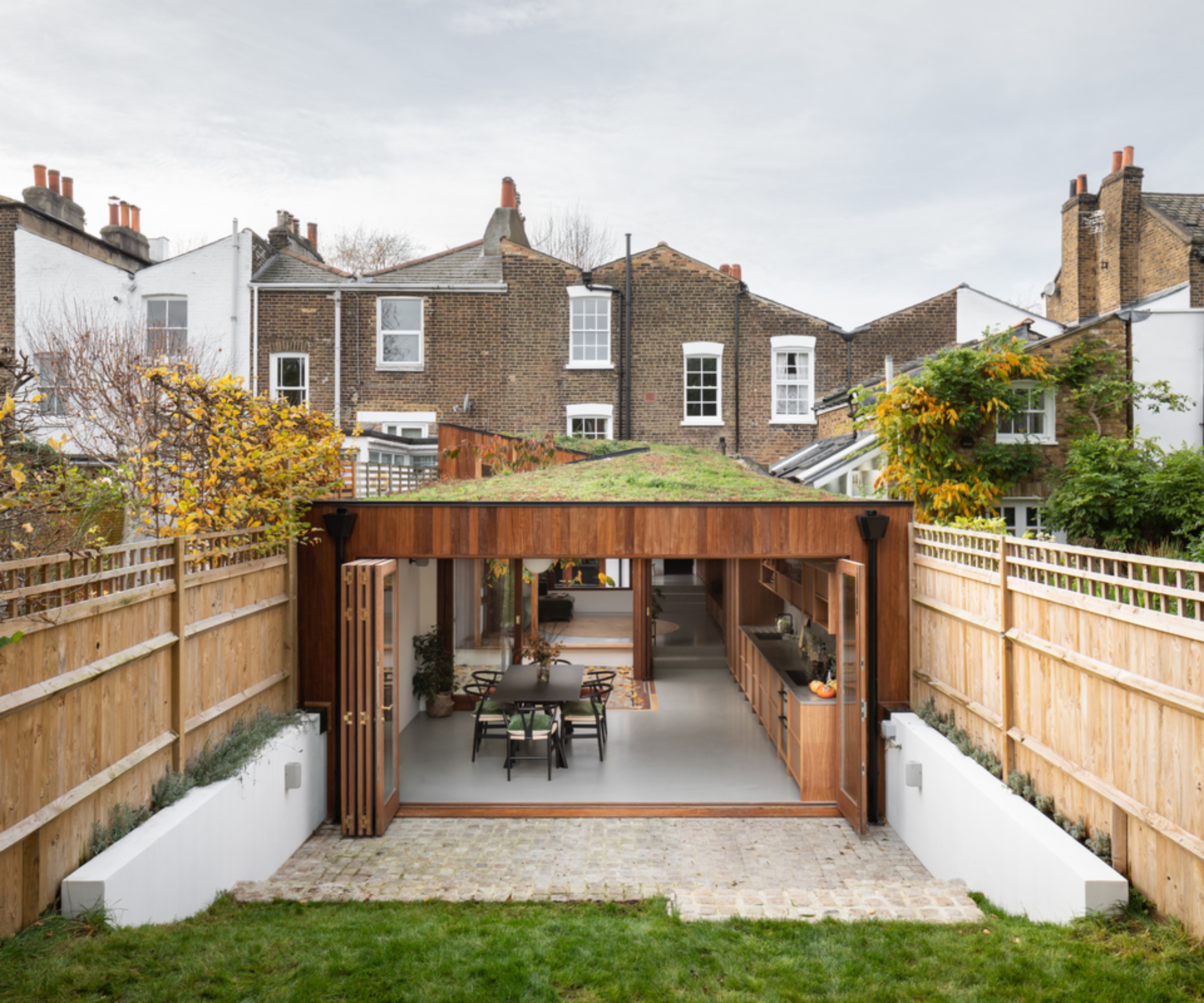
A striking extension from Turner Architects, which extends along the length of this terraced home, was given an eco-friendly finish with the addition of a green roof.
Popular in eco home designs, they have the added benefit of seamlessly linking the extension with the garden when viewed from the windows above - a particularly good choice if your single storey extension idea has taken a large chunk of your garden.
Natural material choices, such as the large wooden bi-fold doors at the end of the space and exterior cladding, all help to further tie and root the extension into its garden location.
9. Brutalist materials create a striking finish
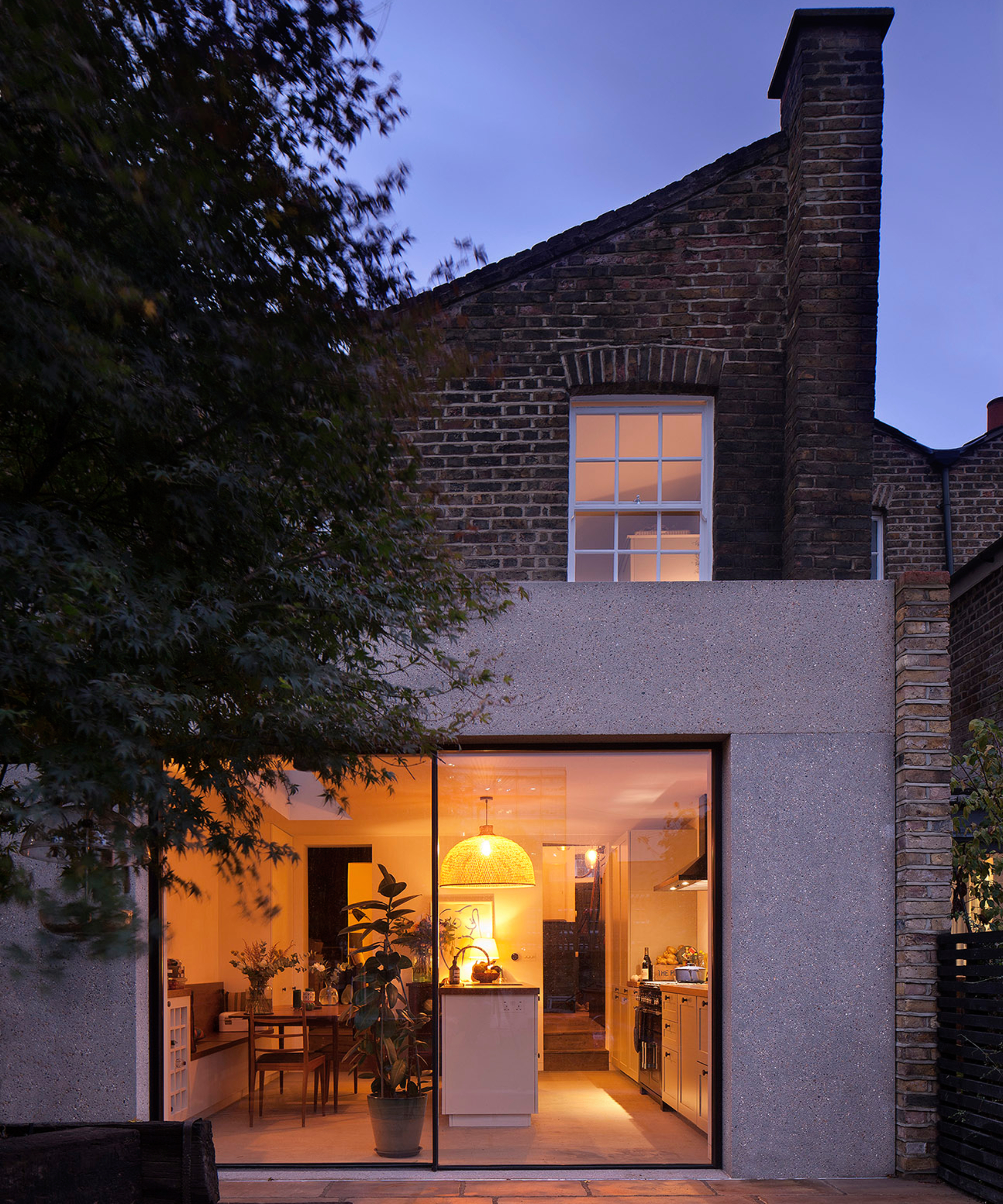
The ‘Breton Brit’ project from Archer + Braun was inspired by breton brut, a rough finished architectural material surface that’s made of concrete. However, the clients also wanted to add a British influence and did so by taking a sustainable approach to their renovations which used local materials where possible.
“Worktops were made from old growth Burmese teak flooring sourced from a local Victorian hospital,” explains co-founder and director, Stuart Archer, “while pre-cast visual grade concrete panels were used to form the exterior. The exposed aggregate has warm tones that complement the London stock brickwork and tie the exterior finishes together.
“Inside, the theme continues,” he explains, “with the concrete flooring also featuring exposed aggregate. And although a seamless white kitchen enhances the pared-back design approach, warmth is added through the use of natural wood seating and shelving.”

Stuart Archer is a co-founder and director of Archer + Braun, established in 2017. They are a small practice of two people that is founded on a mutual passion for approachable, contemporary and contextual architecture. Archer + Braun have worked on a variety of projects for public, private and commercial clients. They have a particular interest in sensitively integrating contemporary interventions with period and listed buildings and have undertaken projects across the UK.
10. Double up by making one side of your extension a boundary wall
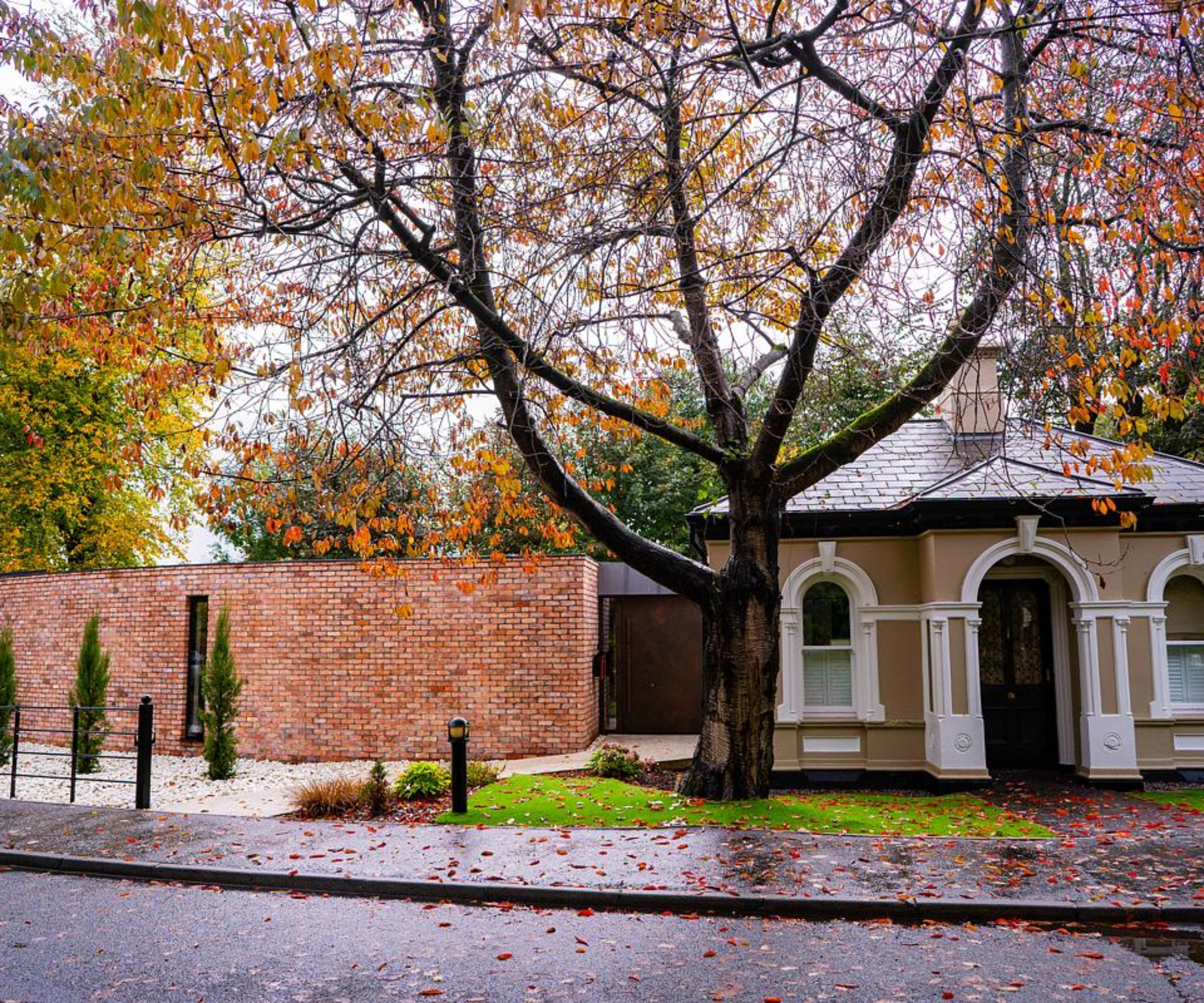
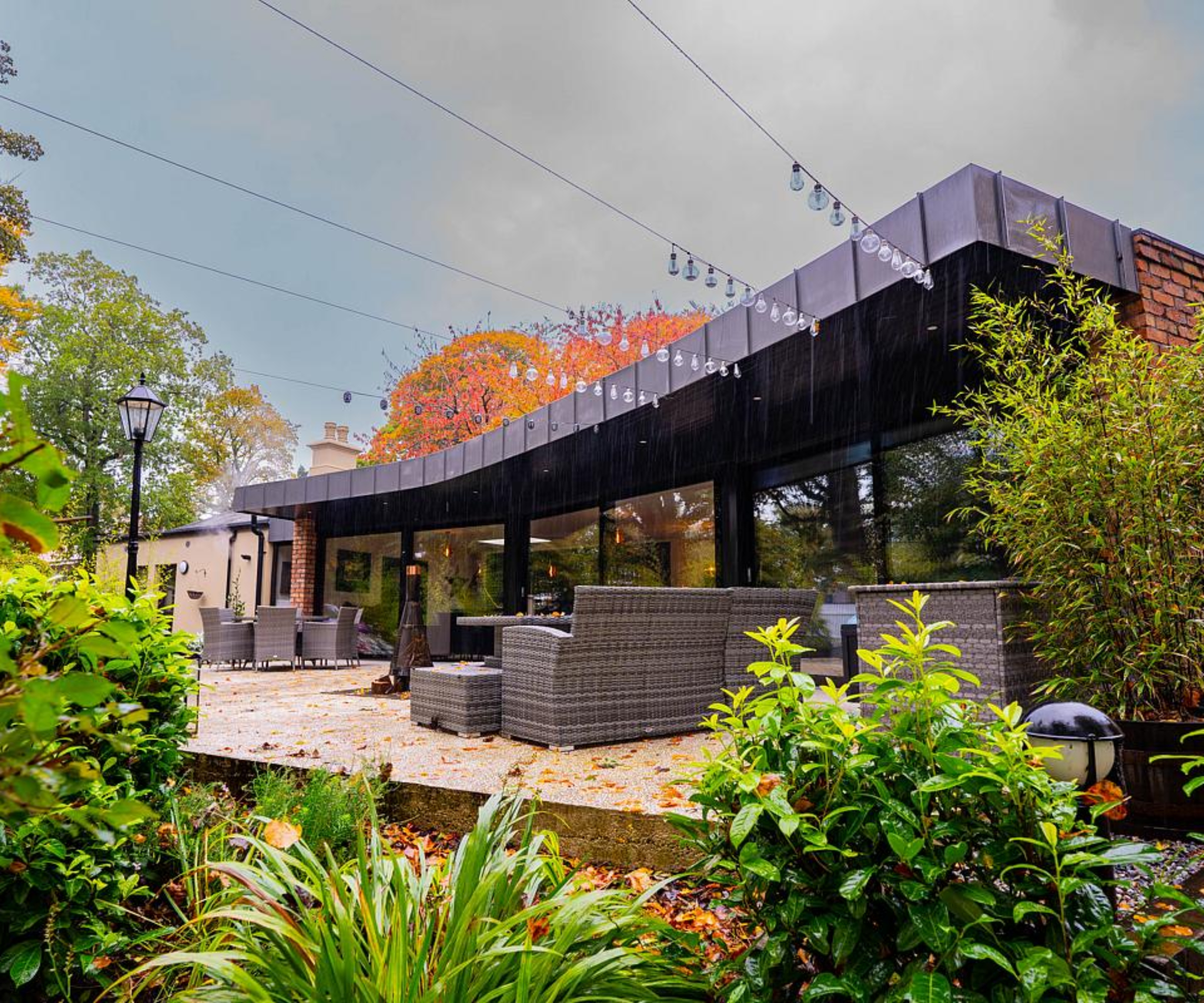
Sometimes, when extending properties that back onto public roads you’re faced with either investing in a heavily landscaped garden design to prevent overlook, but still allow windows on a rear elevation for light, or accepting one elevation may not have windows.
In the Gate House project designed by 2020 Architects, they opted for the latter approach, cleverly curving the back elevation to match the curve of the road, and finishing it in brick to give the appearance of a garden wall.
On the opposite side, a wall of glass is the reward, facing onto a sunny southern facing patio giving a seamless connection between the extension and garden.
11. Break up an open plan interior with framed openings
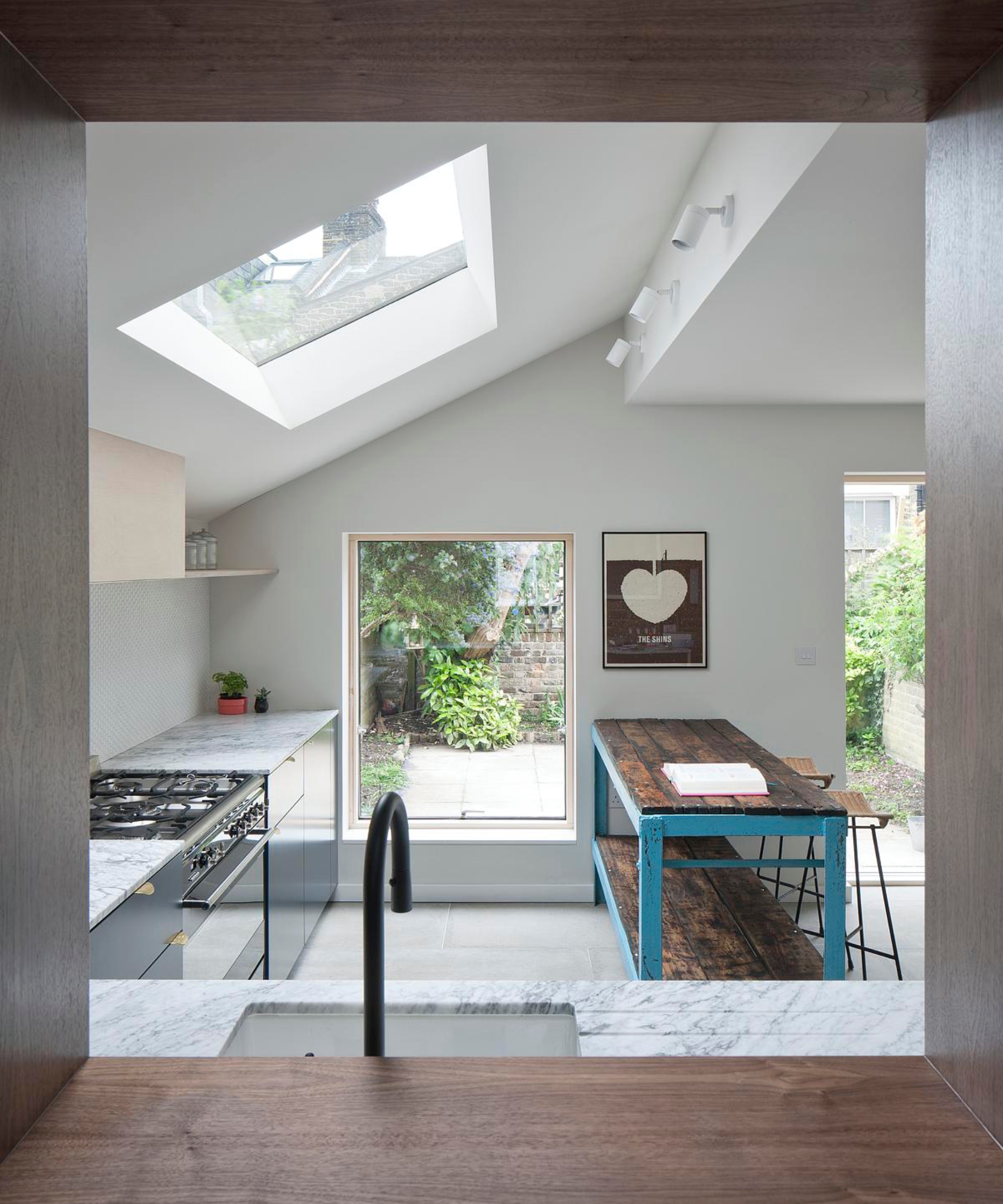
Although it can be easy to assume that making your single storey extension idea open plan will immediately make it feel more spacious, it's not always the case. Instead, architect Stuart Archer, who designed this extension for his home, explains the approach he took instead.
"We had visited other houses on the street where they had just opened up the whole space, but we felt it actually made the space feel smaller," he explains. "As these terraced houses aren’t big, we thought that there should be some way to have the spaces connect without fully opening it up.
"I ended up speaking to a my friend who is a picture framer, and we came up with the idea of having walls in the house that had openings which connected the rooms but were still separate.
"We also wanted these openings to not look too 1970s," he adds, "especially as we were proposing a kitchen opening which we were mindful could appear like an old-fashioned kitchen hatch," he adds.
"This is how we then came up with lining the walls and openings in American black walnut, and mitring them at the corners so they gave the initial impression of a contemporary ‘picture frame’," says Stuart.
"We also kept some of the internal walls (but made openings wider) to subtly delineate the spaces," he adds, "making it easier to read between the rooms whereby it becomes clearer that the the front space is lounge and the middle is dining."
12. Harness the power of concealed storage
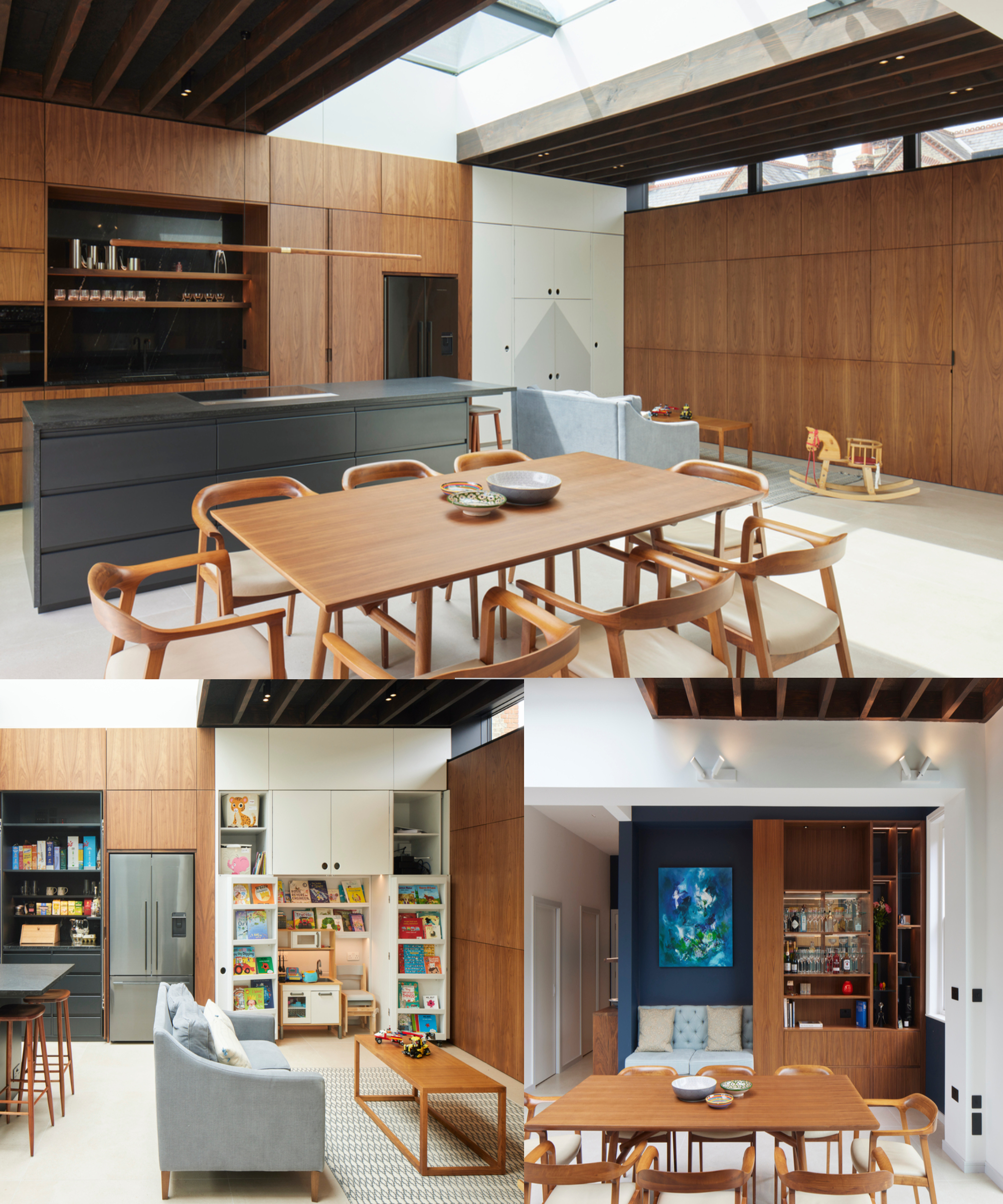
Tasked with creating a large single storey kitchen extension idea that also served as a family space, could be used for entertaining, but also stay sleek and streamlined, was the challenge given to CDC design in this City Pad project.
The client wanted to incorporate distinct useable areas with seating from 8 to 20 guests, for light to flood into the home but for it to stay cool, to include oodles of storage and hiding spaces for children's belongings, to be able to create calm at night or a grown up party space, and for it to be adaptable to all elements of family life.
The solution? Clever concealed storage behind book matched American walnut panels, a huge central rooflight with solar control glass and an external blind, clerestory electrically operated north windows for great kitchen extension ventilation through the space and views to the skyline beyond, and a mobile bookshelf which opens out to reveal a play space and desk that can be tidied away at the end of the day.
The result? The perfect 'party' space for all ages that equally retains its show home worthy style when needed.
Of course, adding a single storey extension idea isn't always the best option for your home, particularly if you have a small garden and don't want to lose too much outdoor space. Instead, consider these side extension ideas if you have an unused space to the side of your home, or even investigate whether one of the various types of loft conversion available could provide you with extra space upstairs, freeing up some of your rooms downstairs.

Sarah is Homebuilding & Renovating’s Assistant Editor and joined the team in 2024. An established homes and interiors writer, Sarah has renovated and extended a number of properties, including a listing building and renovation project that featured on Grand Designs. Although she said she would never buy a listed property again, she has recently purchased a Grade II listed apartment. As it had already been professionally renovated, she has instead set her sights on tackling some changes to improve the building’s energy efficiency, as well as adding some personal touches to the interior.
