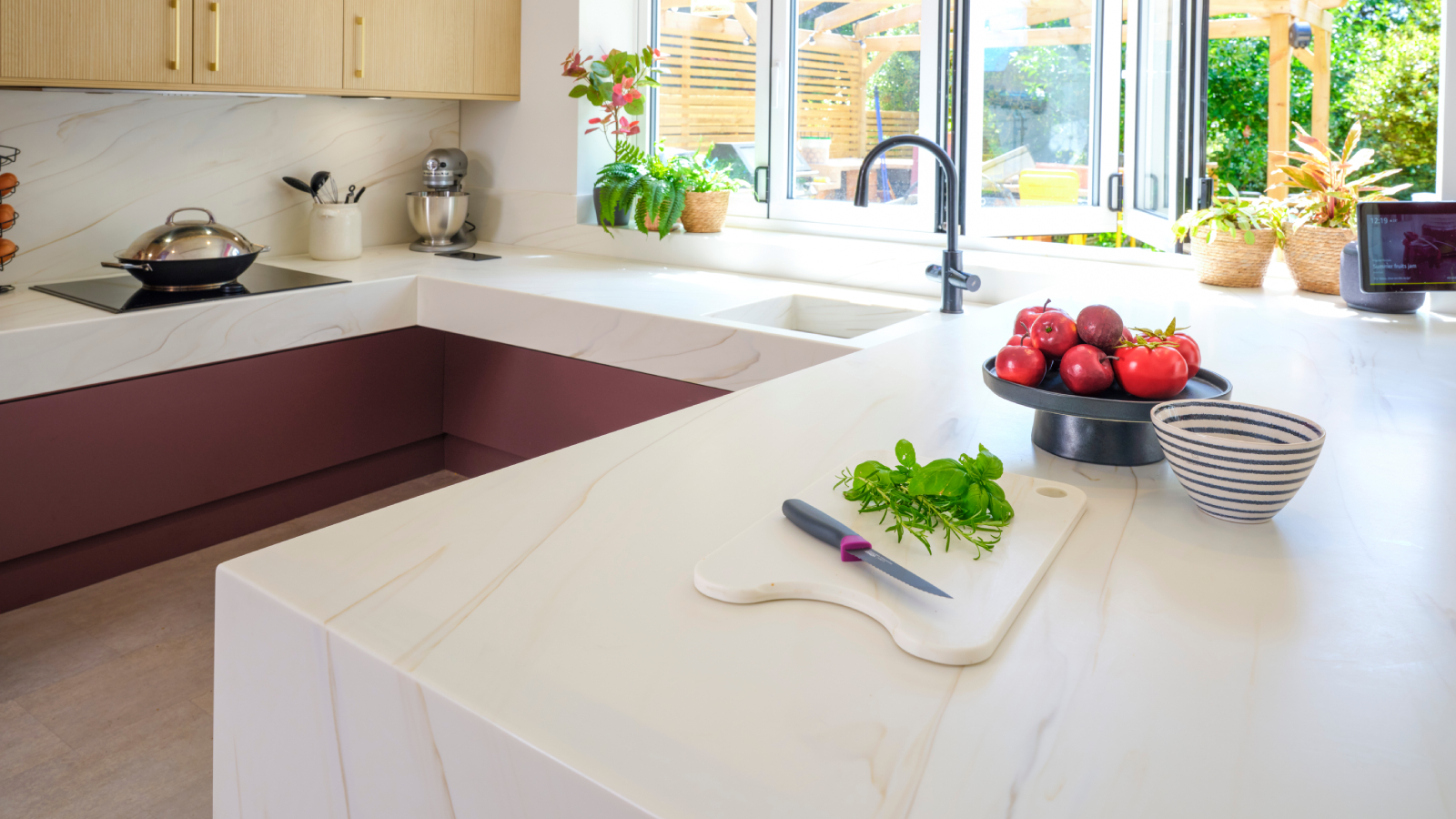20 dormer loft conversion ideas if you're hoping to reach the lofty heights of an upwards extension
Dormer loft conversion ideas tick so many boxes. From small to large, simple to standout there's plenty of options to choose from. Here's 20 to start you off
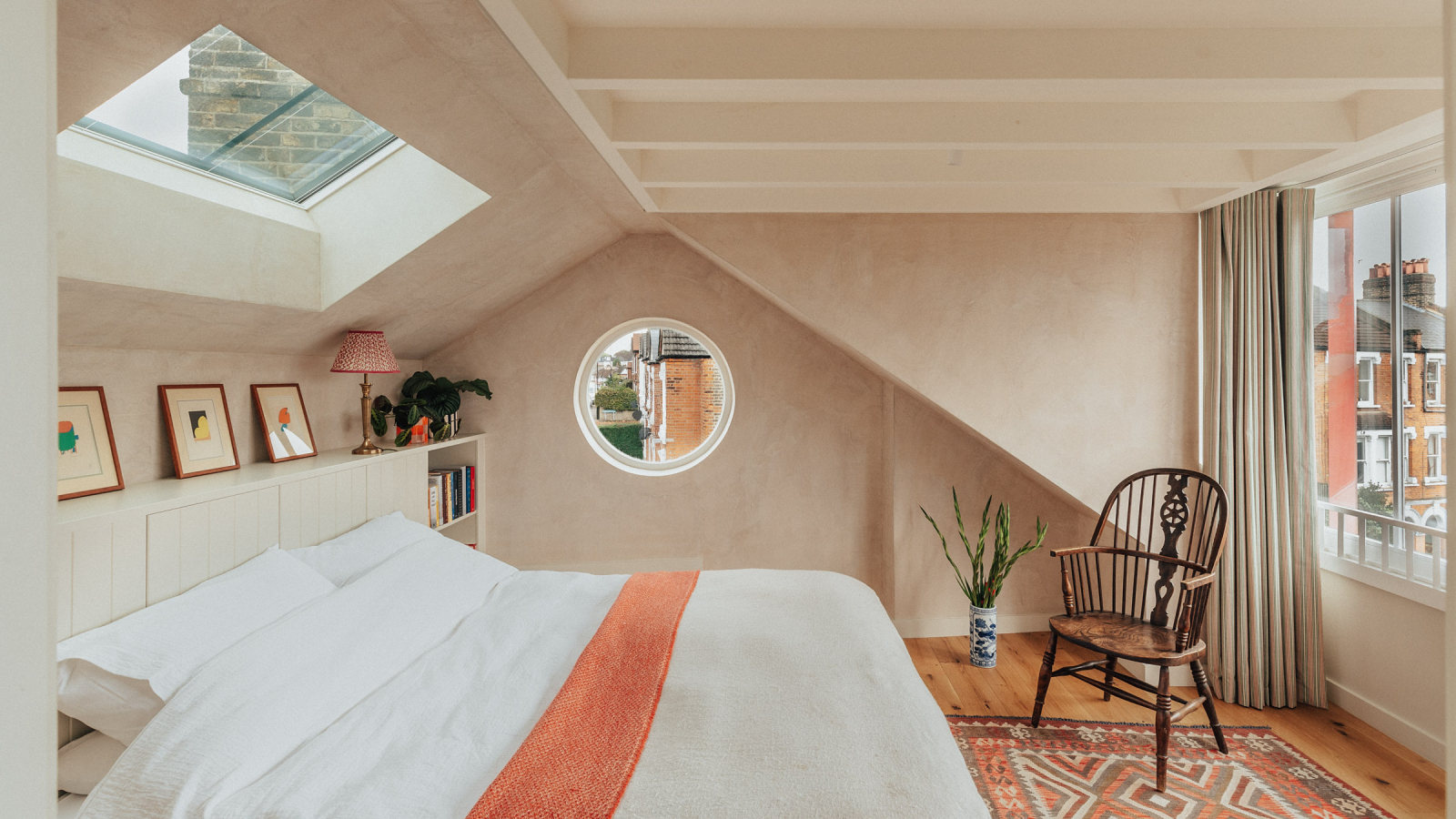
Bring your dream home to life with expert advice, how to guides and design inspiration. Sign up for our newsletter and get two free tickets to a Homebuilding & Renovating Show near you.
You are now subscribed
Your newsletter sign-up was successful
If the idea of extending upwards appeals, dormer loft conversion ideas are one of the most popular choices among homeowners looking to add extra space.
In fact you could argue that there's very little to find fault with when it comes to dormer loft conversions. Available in a variety of shapes, sizes and finishes, they're a catch-all option whether you're looking to simply add an extra bit of headroom, maximise on a view, or go all out with a large design-led dormer that shouts loudly from the rooftops.
So, whether you're seeking a peaceful master suite away from the rest of the home, a bijou guest room to welcome guests, or a work from home studio, here's 20 dormer loft conversion ideas to help you start your extension journey.
1. Can you put a kitchen in a dormer loft? Yes you can
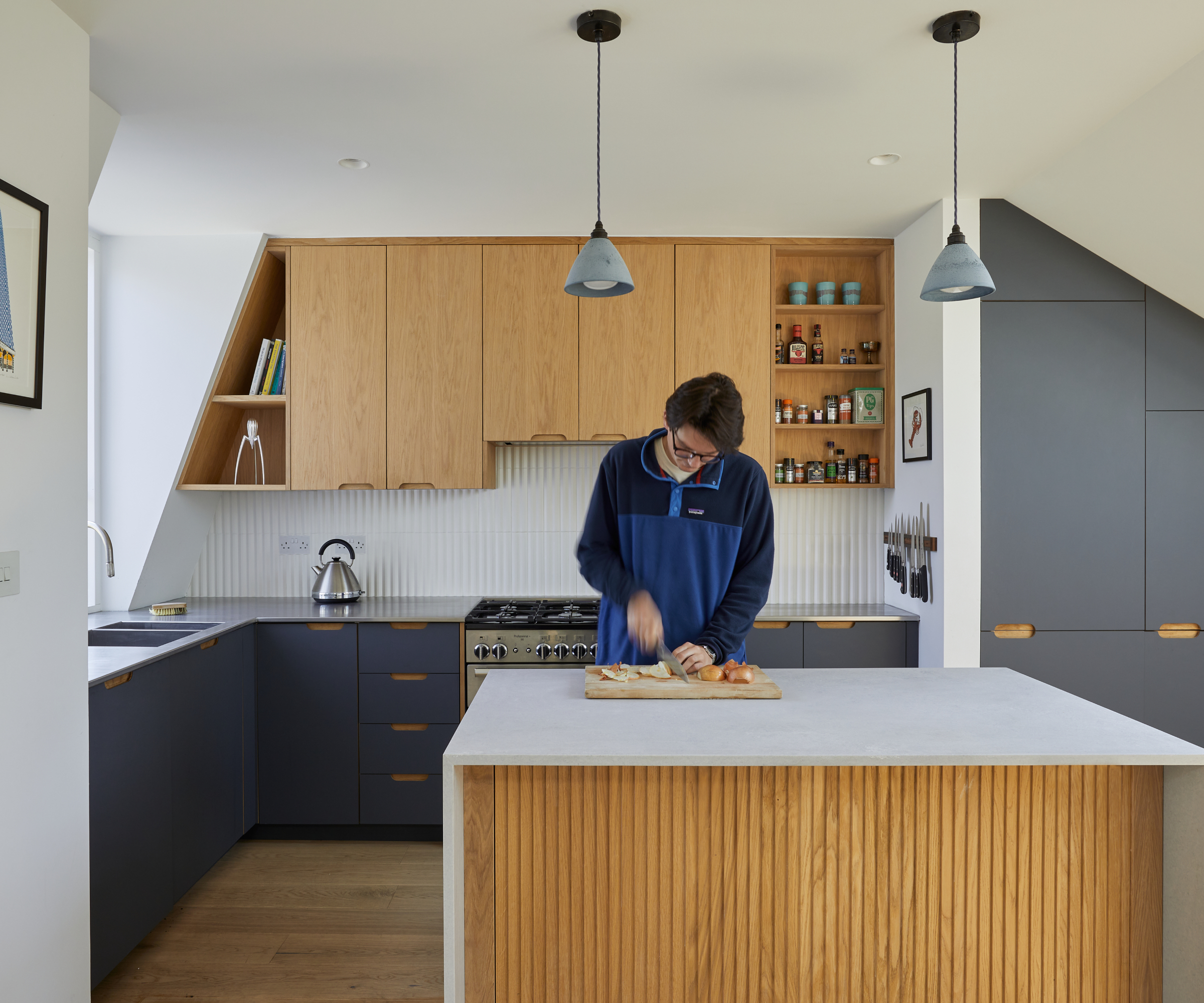
Once you've finalised if your loft is suitable for conversion, there's a whole host of ways to put this area of your home to good use. And, if you're struggling to decide between an extension or loft extension, this clever dormer loft conversion idea from Yard Architects proves that you don't always need a kitchen extension when a loft can do the job just as well.
Re-imagining the layout of this house saw the kitchen and dining area arranged around dormer windows and rooflights to maximise the efficiency of the space.
The kitchen sink benefits from full height and views within a rear dormer, and other loft windows were added too, with the dining table tucked below a Velux rooflight in the low point of the main roof.
Of course, relocating rooms requiring water and drainage upstairs isn't without its risks, so be sure to understand just what's involved in designing a kitchen for an upside down house layout.
Bring your dream home to life with expert advice, how to guides and design inspiration. Sign up for our newsletter and get two free tickets to a Homebuilding & Renovating Show near you.
2. Combine natural materials and light for a warm and cosy finish
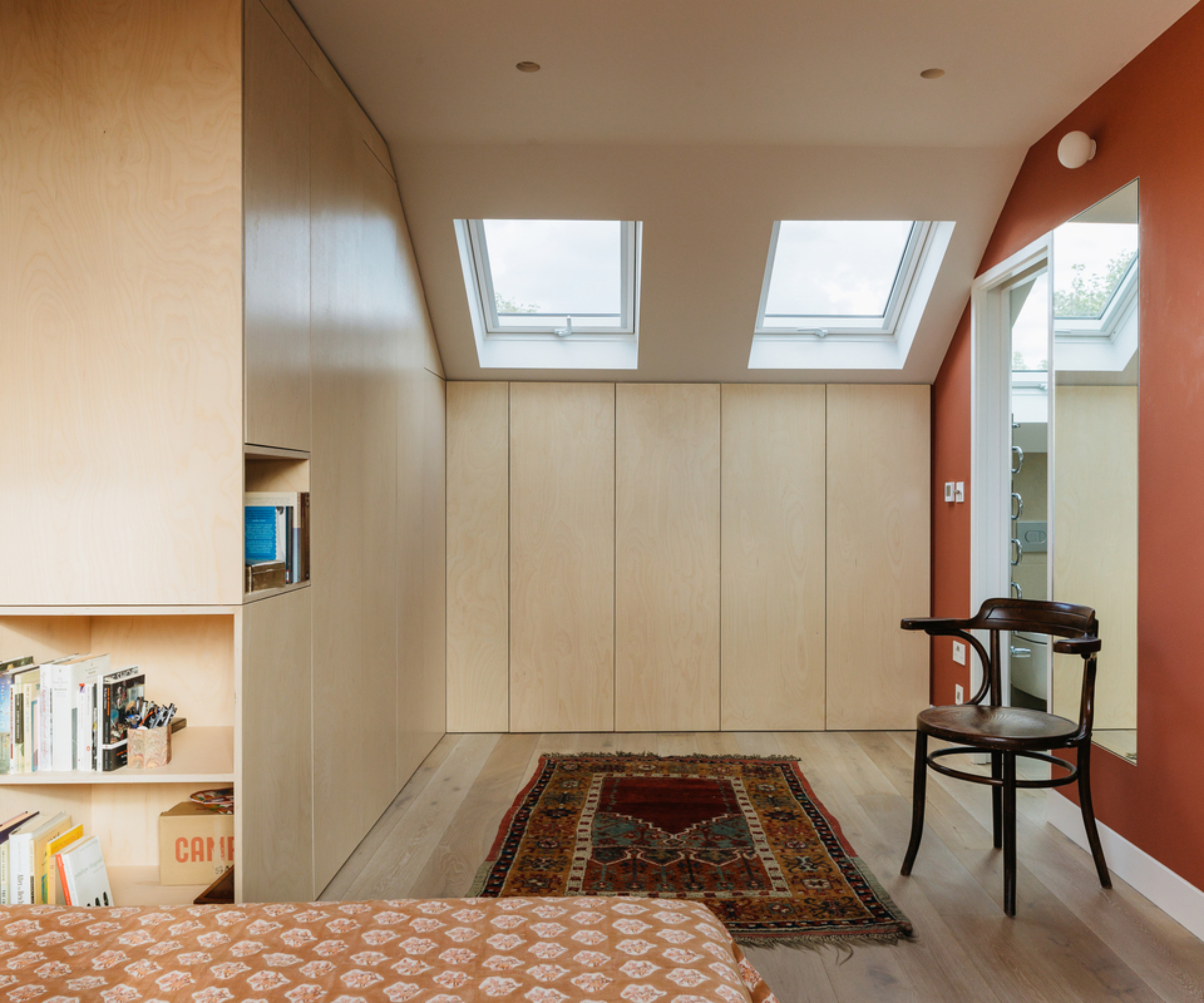
When designing any type of loft conversion, one of the key objectives will be getting the balance of natural light right. While it will usually be necessary to add a variety of windows and architectural glazing, in loft conversion bedroom ideas, it's important that this doesn't result in an overly bright and impersonal space.
And it's one that was given careful consideration in this dormer loft conversion, as Neil Dusheiko, director of Neil Dusheiko Architects explains.
“It was important in the design to strike a balance between bringing in light but also creating a private and intimate space that felt very personal. We wanted to modernise the house and make it a more comfortable place to live but retain a feeling of warmth."
The result you see was achieved by adding a, "new loft which is light and bright with skylights, and large windows through which you can see the spire of the local church in the distance. But, is also cosy and private, with wooden cupboards and floors and dusty red walls that complement the owner's kilims and textiles," says Neil.

Neil Dusheiko is a South African architect known in the industry for his significant contributions to home design in the UK. His attention to detail and innovative approach have resulted in him owning a reputation for creating inspiring architectural spaces.
3. Make compact bathrooms cohesive
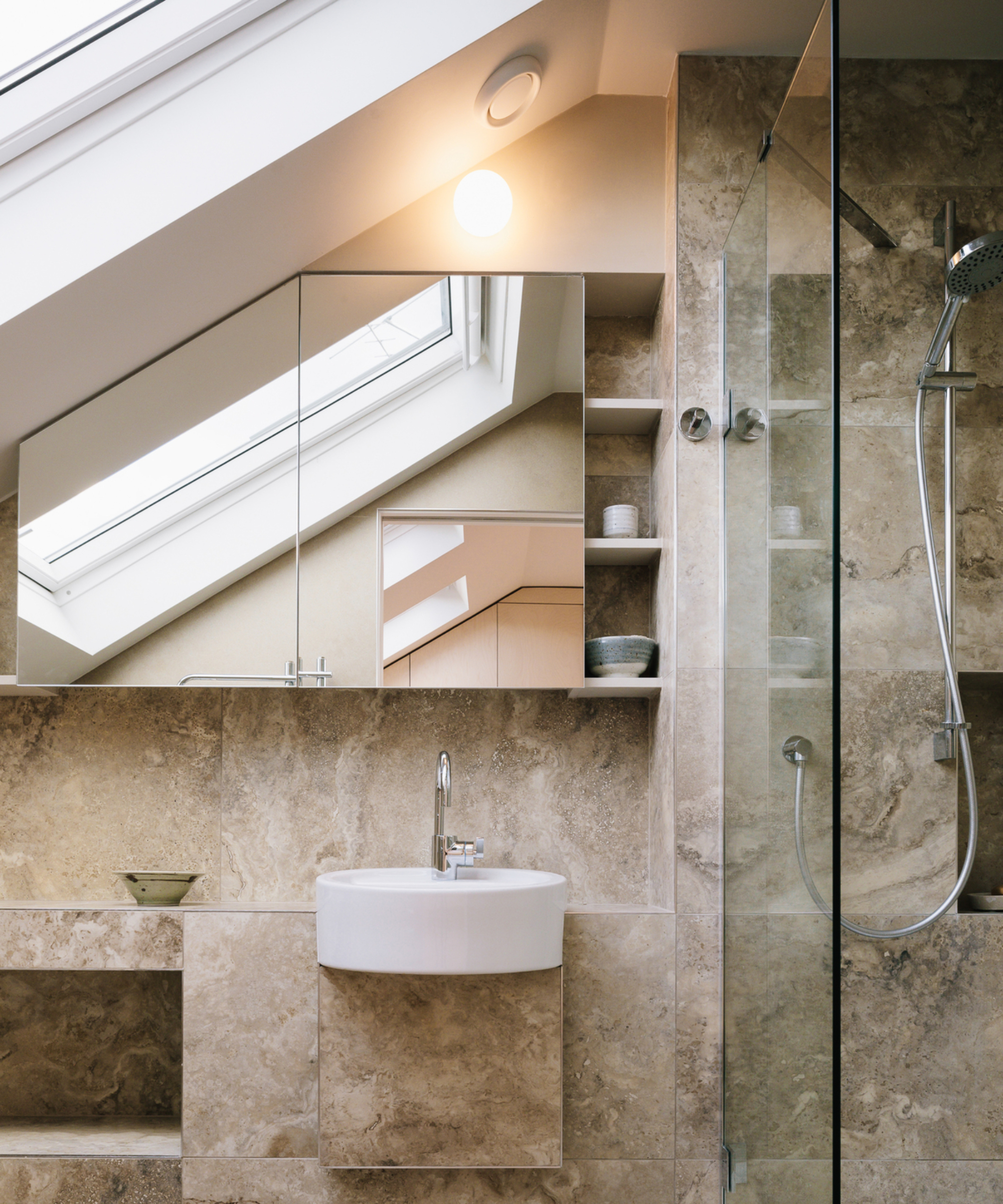
Loft conversion bathrooms are often smaller, ensuite spaces that require clever spatial planning at the design stage. Placing a walk in shower at the tallest point of the room is an easy win, while toilets will often sit more easily under sloping roofs or smaller dormers.
However, it's also the clever design finishes that can complete your dormer loft conversion ideas and bring the biggest wins.
Here, a number of different techniques combine to result in a space that's bijou but beautiful. Mirrored cabinets bounce the light around from the Velux window, tile drenching in one tile makes the space feel more expansive, a smaller bathroom sink sits atop a built in shelf, while recesses add handy extra storage nooks for those all important loft conversion storage ideas.
4. Dare to be bold with decor
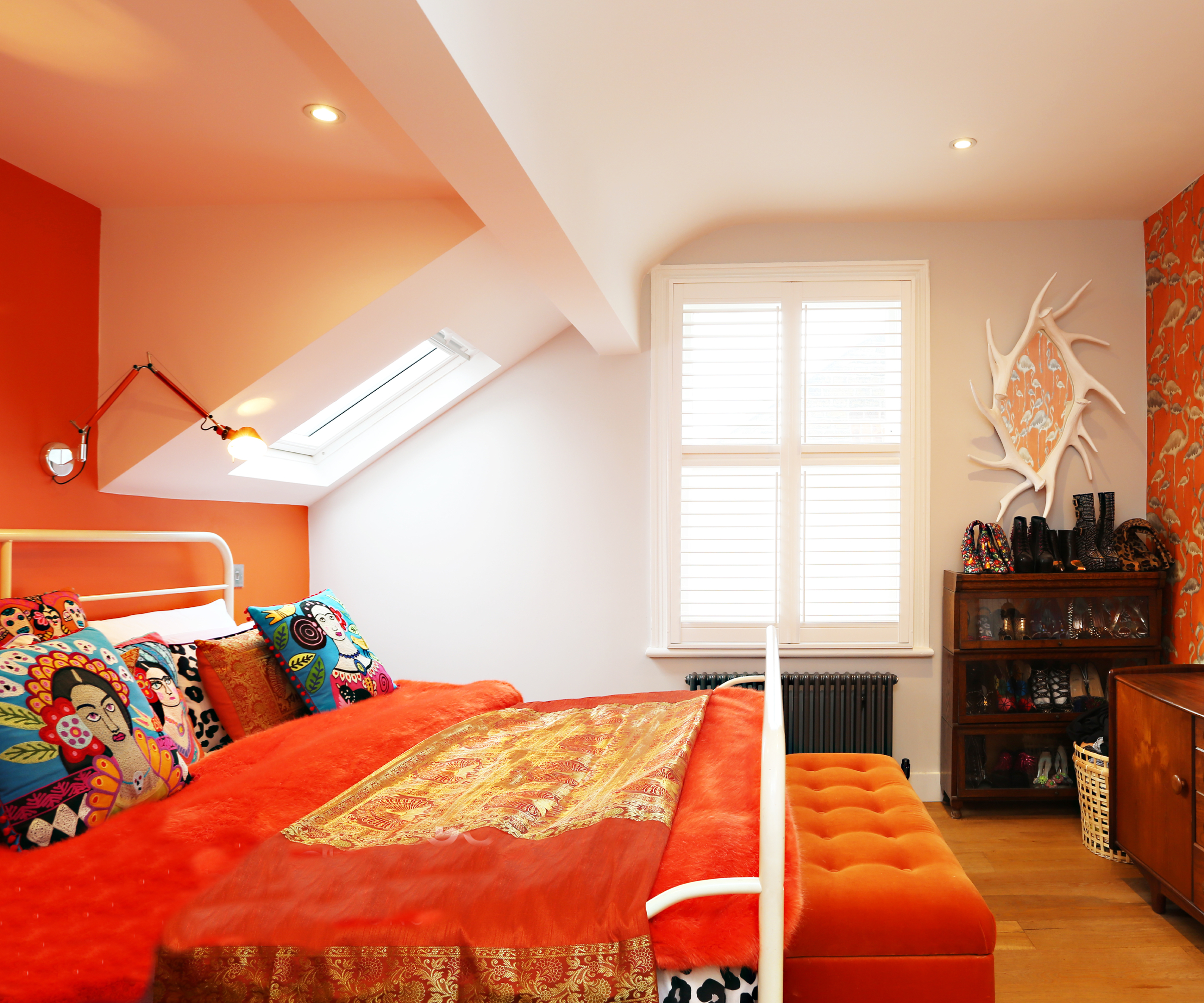
Of course, not everyone prefers a simple colour palette and if your dormer loft conversion idea is to house a new master ensuite, or even a less frequented guest room, its location at the top of the house can give you the opportunity to unleash your inner interior designer.
The bold orange of this loft conversion from Plus Rooms is balanced with a healthy dose of white, then warmed with rich natural wood loft conversion flooring and furniture. Sunny, vibrant and stylish it's aso warm and welcoming.
5. Add a balcony to maximise the view
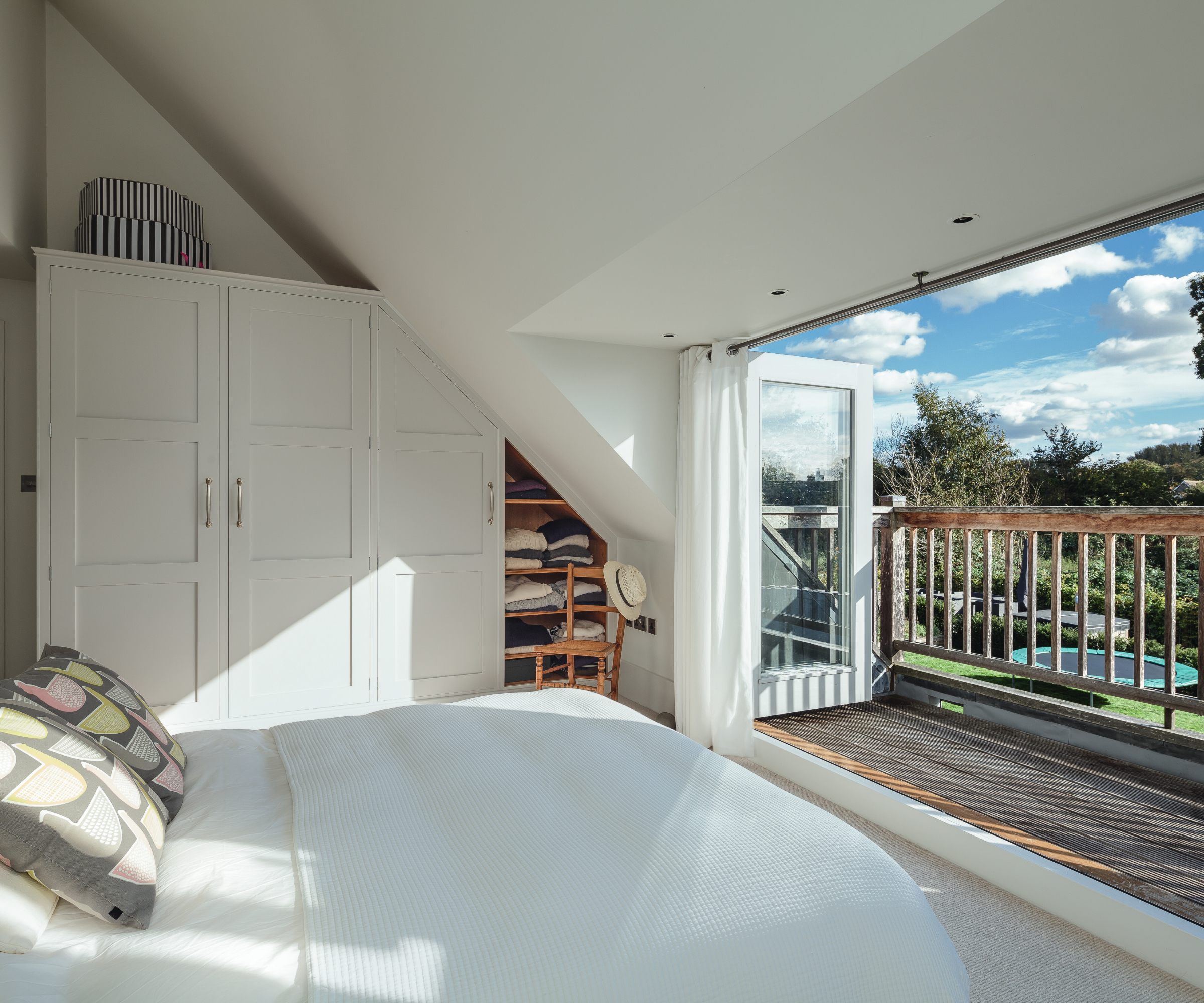
If you're in the process of working out your loft conversion cost and wondering if you can accommodate a wow-factor design feature, we've got a suggestion. If space, structure and budget permits, add aluminium bi-fold doors and a small loft conversion balcony for the ultimate master-bedroom idea.
However, be aware, it comes with a warning. We're not sure you'll ever leave your bedroom again on sunny days.
6. Or, include an upwards view with a glazed roof section
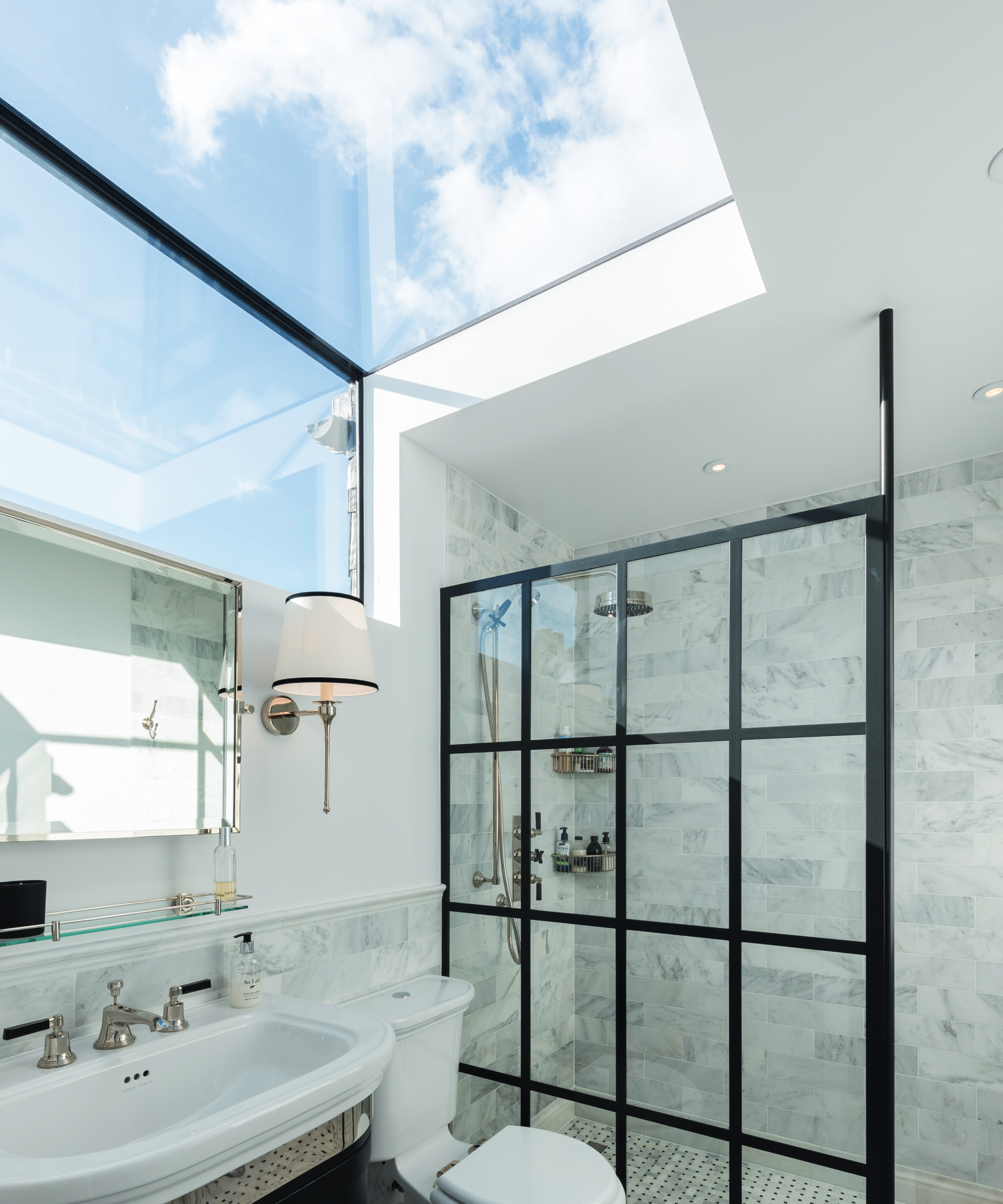
Rooflight windows are commonplace in a loft, but why not go one step further with a glazed roof panel and high-level window combined?
It's a really clever idea for loft conversion bathrooms where privacy is an issue, as installing a window above the normal eye line preserves modesty, while also leaving plenty of essential wall space for mirrors, lights and bathroom shelf ideas.
7. Create a dual-purpose guest room and loft conversion office
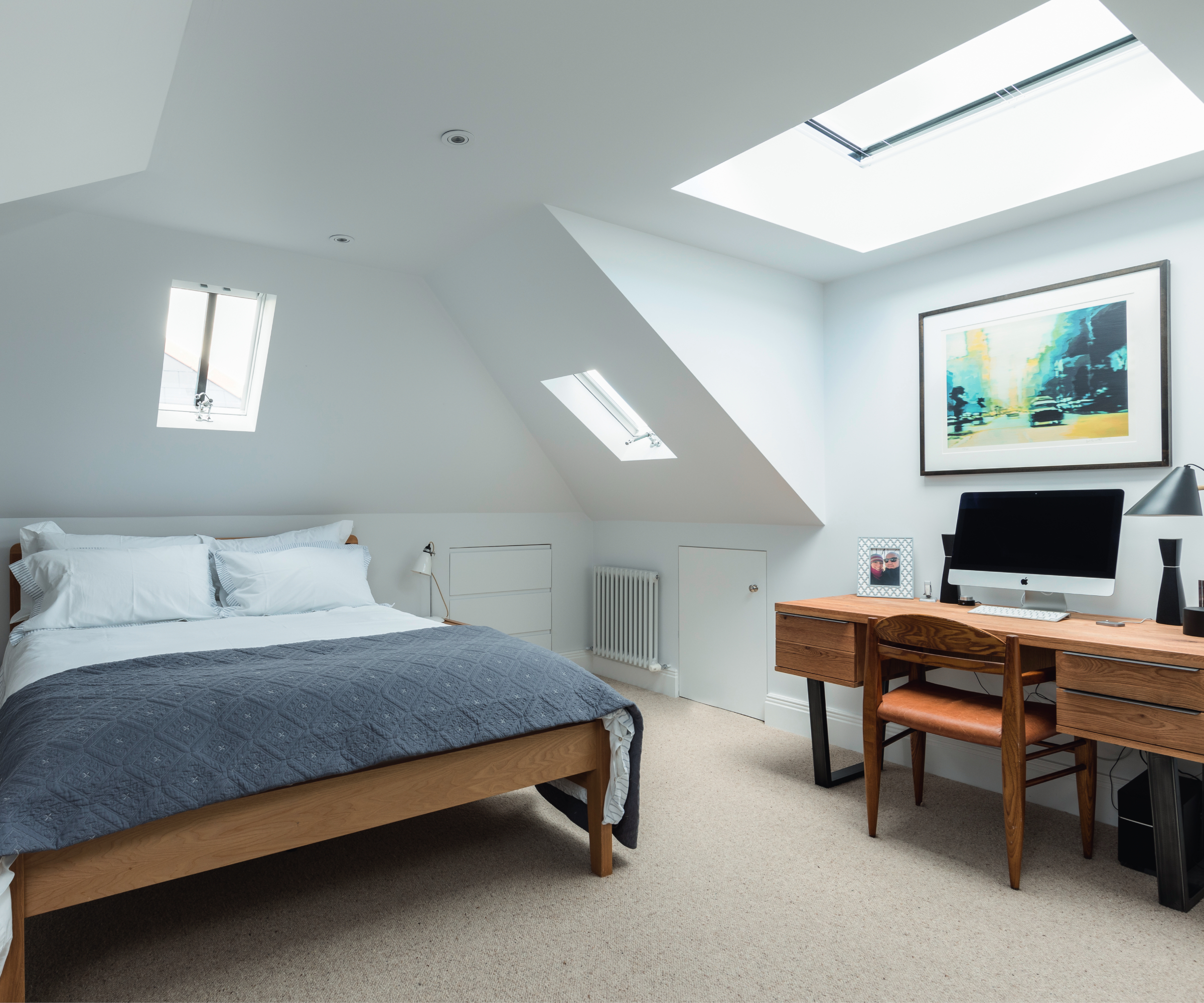
Hard-working guest bedroom ideas are often required to perform as home offices by day and sleeping spots at night. If this is the reason for your dormer loft conversion idea, the good news is the extra head height created will allow you to create a room that feels generous in both form and function.
Nestle your desk in the space created by a dormer, and if you can't include a window at wall height, hang your favourite piece of artwork to look at instead. To ensure your daily dose of seratonin, install a skylight above and smaller windows by the sleeping area.
8. Choose a rustic colour palette for a soothing scheme
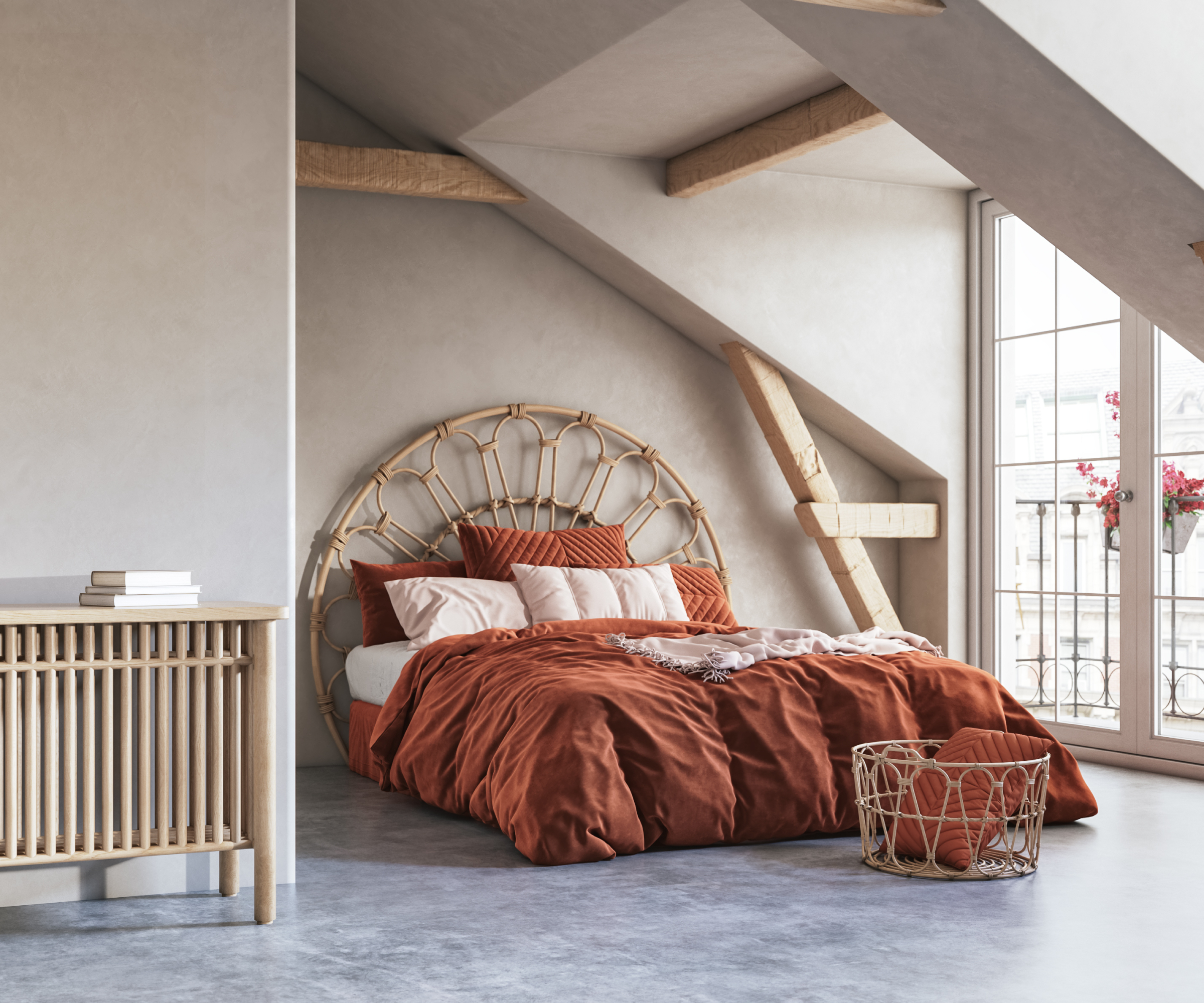
Even if on a physical level you're heading towards the clouds with your dormer loft conversion idea, you may still seek some solace in a soft and soothing interior scheme.
To replicate this natural look, expose or install faux wooden beams, choose wicker or bamboo for your furniture and finish with rust coloured bedding in natural linen such as this burnt orange Piglet in Bed duvet set from John Lewis.
We also love the polished concrete-effect flooring which adds a greater sense of the outdoors. While this floor finish may not be the most practical for your loft, different types of vinyl flooring are available which come in a vast range of finishes, including concrete and offer an easier solution to your flooring needs.
9. Make a feature out of the supporting structure
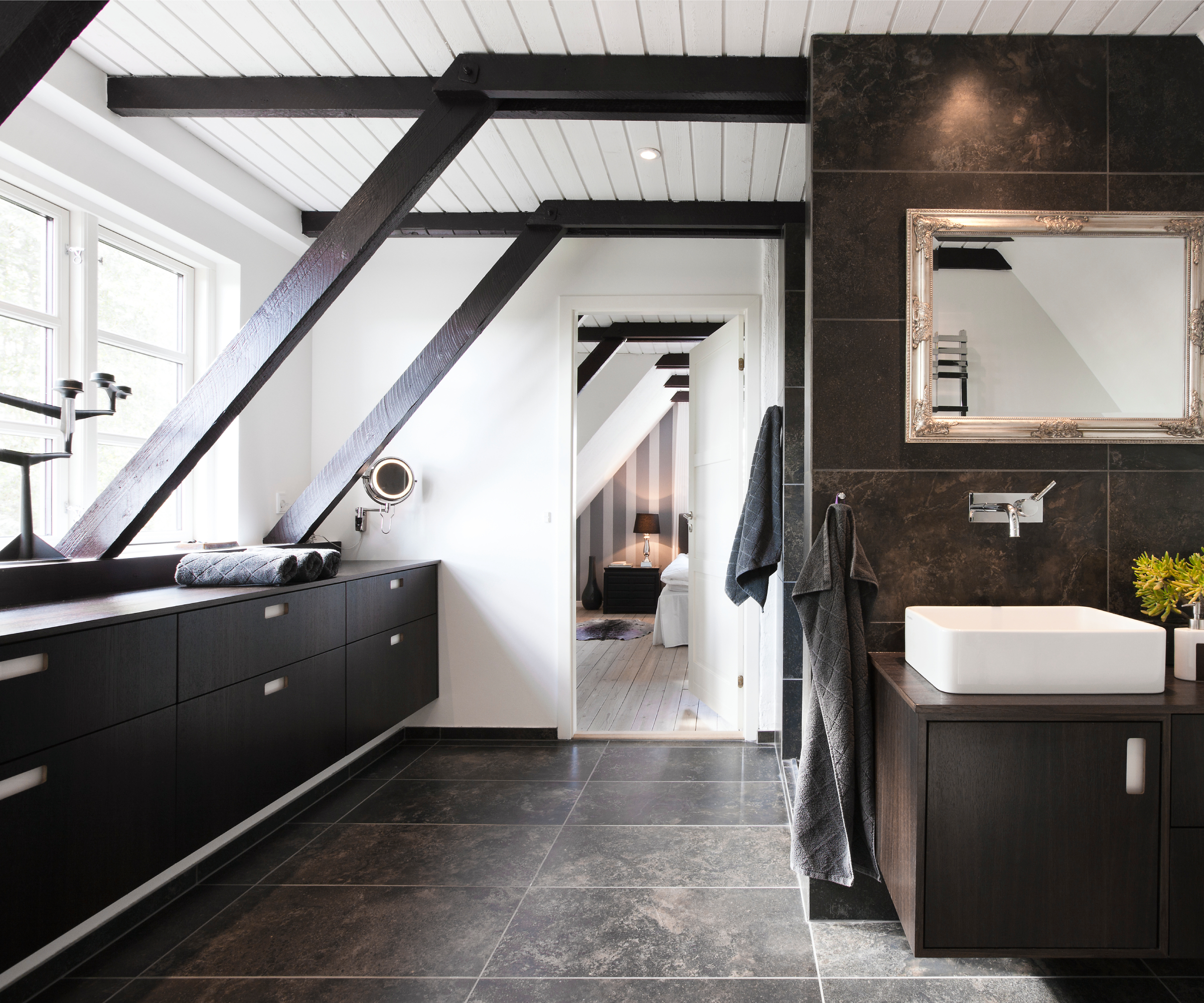
For added visual impact in a dormer loft conversion idea, instead of hiding steels and supporting beams inside walls, use them to define and add interest to the room.
We particularly love this loft conversion layout idea, which uses dark angled beams to great effect. Not only do the beams create a sense of symmetry, they also outline the walkway from bedroom through to bathroom.
And while the continuity helps to unite the different rooms, the beams also add extra visual interest to the angular scheme as they contrast with the direction of the ceiling planks, tiles and storage drawers.
10. Don't be defined by rectangular windows
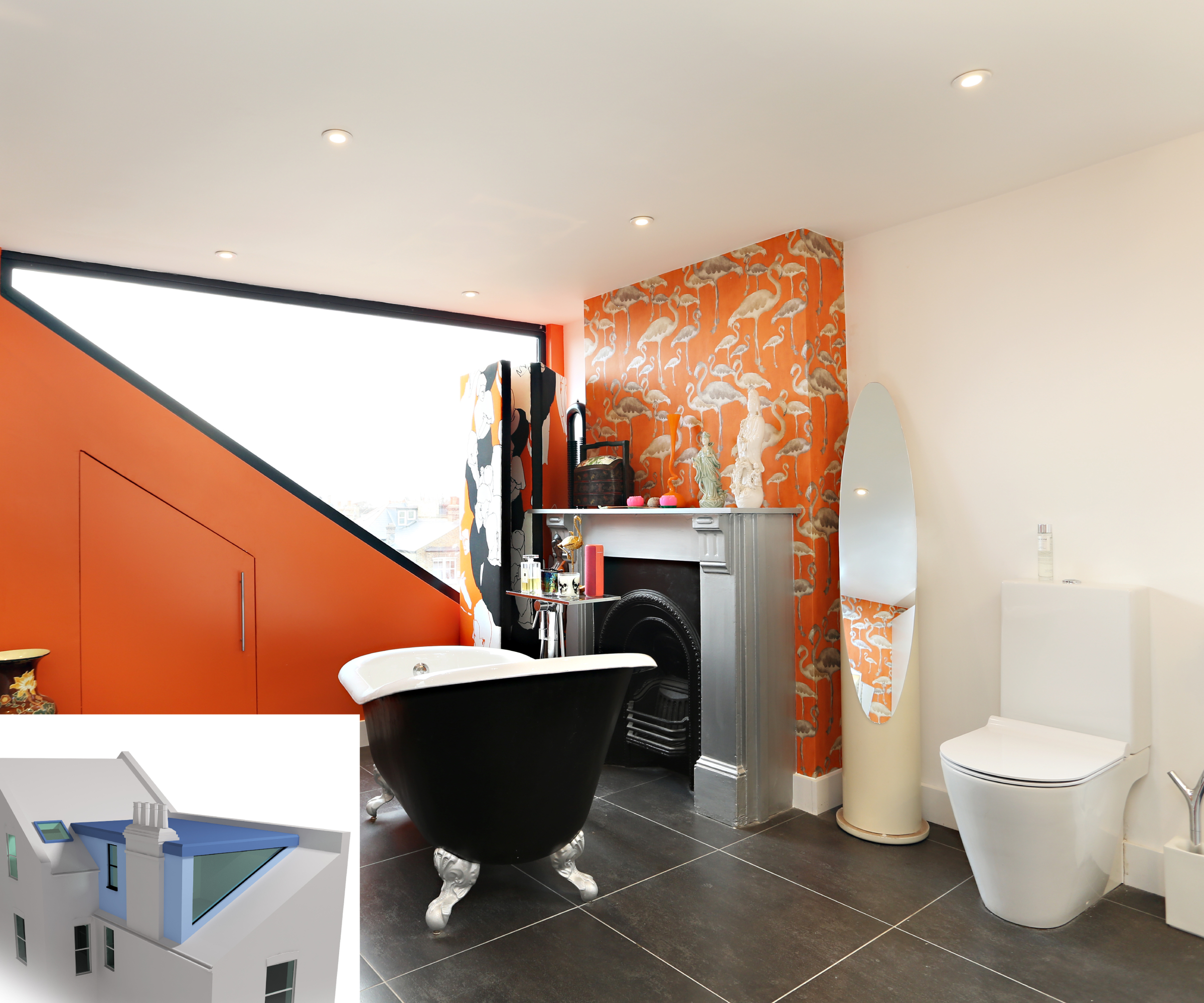
Take advantage of the fact that loft bathrooms are rarely overlooked, and install a large triangular-shaped window for a rooftop view while you bathe.
As shown on the inset 3D plan, by following the natural slope of the existing roof, the window creates a wonderful vista onto the outside, while still providing space below to access storage in the eaves.
For an added touch of privacy, keep a handy screen, such as xxx close by. After all, you never know when Spiderman may just swing by.
11. Play with heights for a 'lofty' style conversion
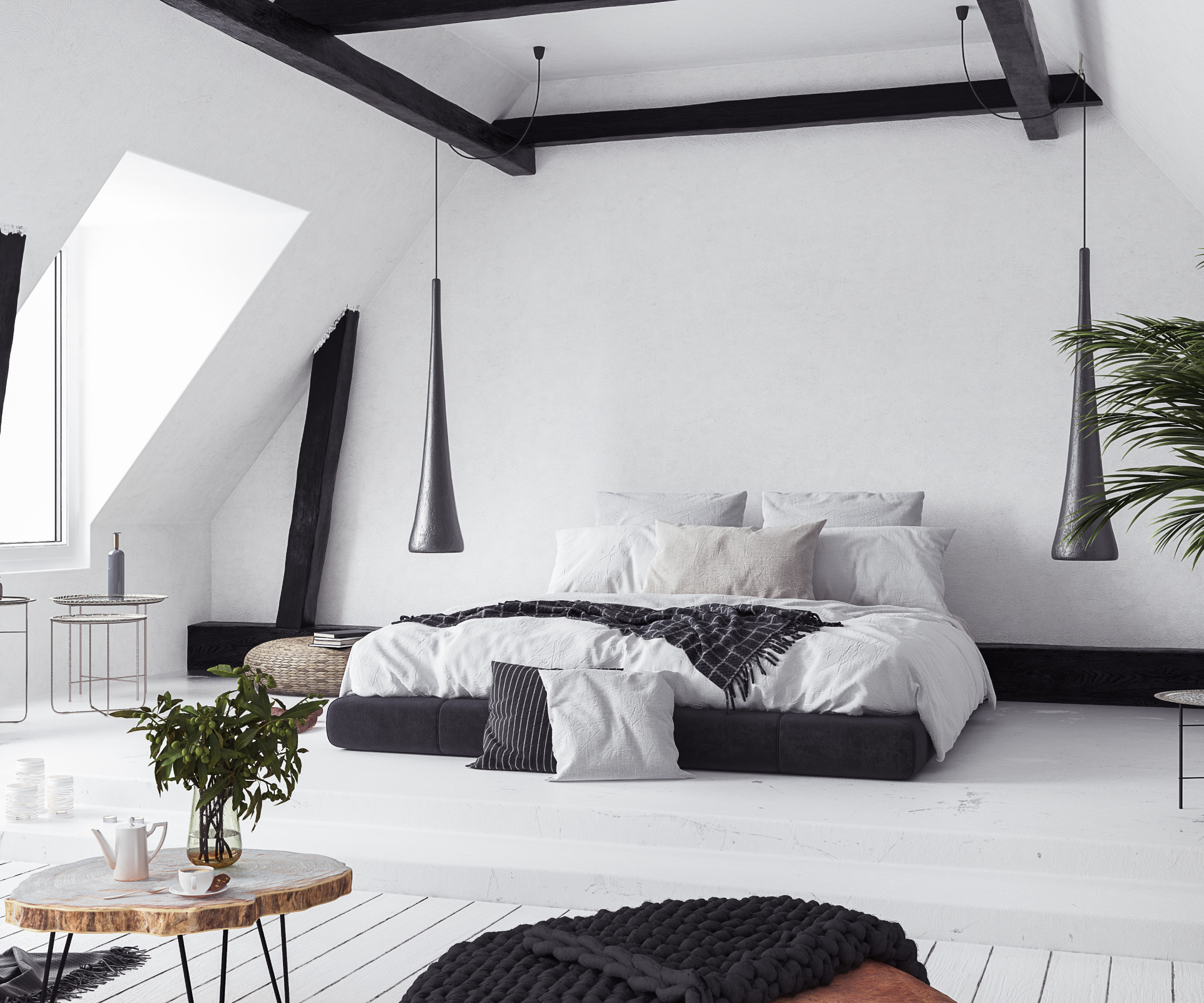
If you're blessed with a large loft for conversion, utilise some extra interior design tricks to make the ceiling the space seem even lighter, brighter and more vast.
- Choose low-level furniture such as a platform bed, floor cushions and low side tables
- Paint top to toe in white
- Hang long pendant lights as part of your lighting design
“Exactly how you light a loft space of course, will depend on the available natural light," says Marlena Kaminska, designer at ValueLights.
"However, whether you’re working with a dormer loft conversion with full-size windows or simply a small skylight window, most loft conversions receive uneven levels of daylight and require supplemental artificial lighting to ensure proper illumination."

Marlena's background in interior design has been a clear advantage in her lead design role for ValueLights. She merges her interior design expertise with her digital design prowess to bring innovation and style to the world of lighting.
12. Add interest to a blank space with a mural
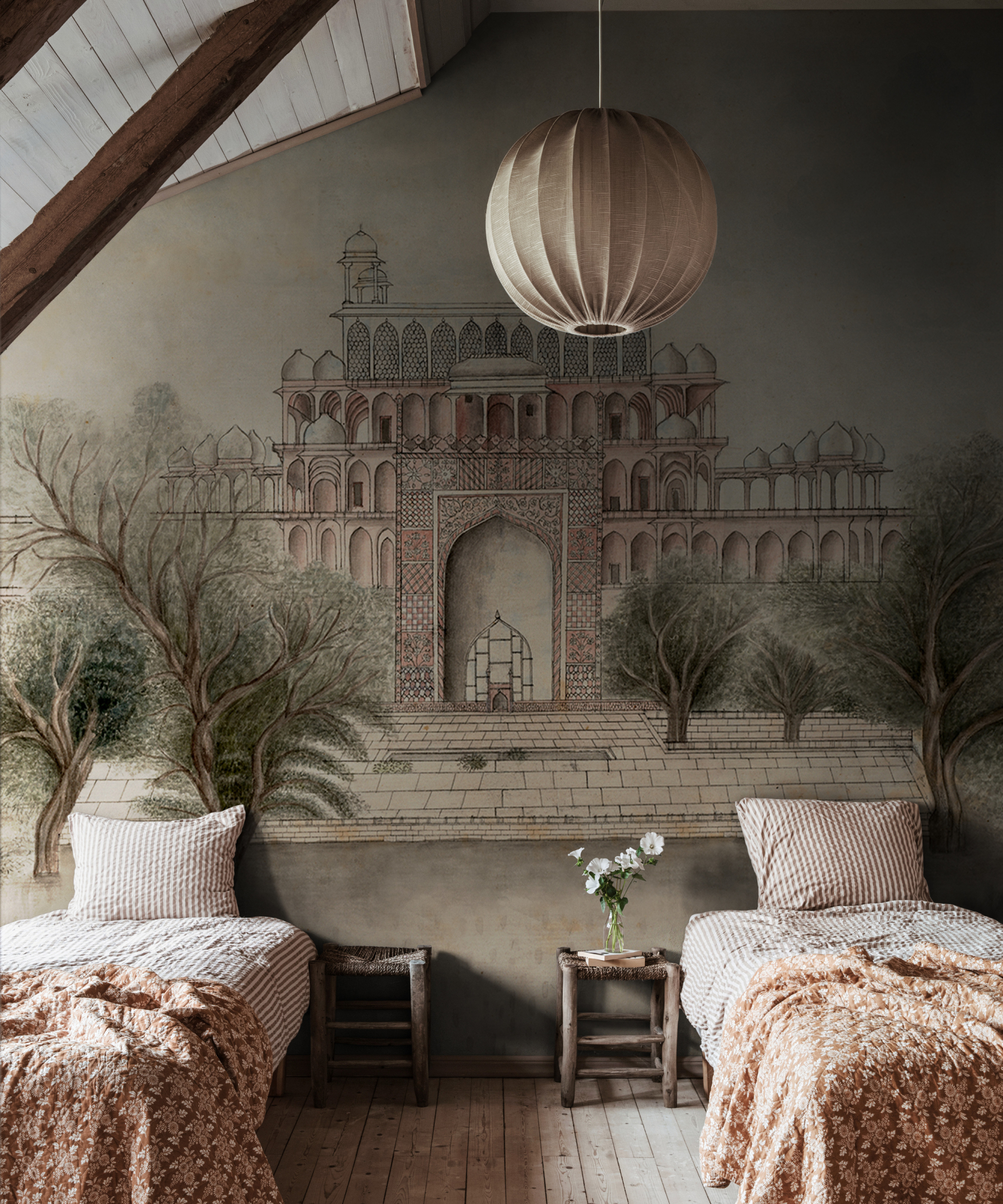
Instead of opting for a more traditional painted finish in your dormer loft conversion idea, why not decorate the room with a wallpaper mural of an exotic location instead.
After all, who wouldn't fail to drift off to sleep nestled under this Temple Pink wallpaper from Rebel Walls? For making the most out of the space if it's performing as a guest bedroom, also ensure you can accommodate visitors of all ages, by using two single beds that can be joined together. This handy twin to king converter kit from Amazon is the perfect solution and easy to use.
13. Use mirrored wardrobe doors to boost the feeling of space
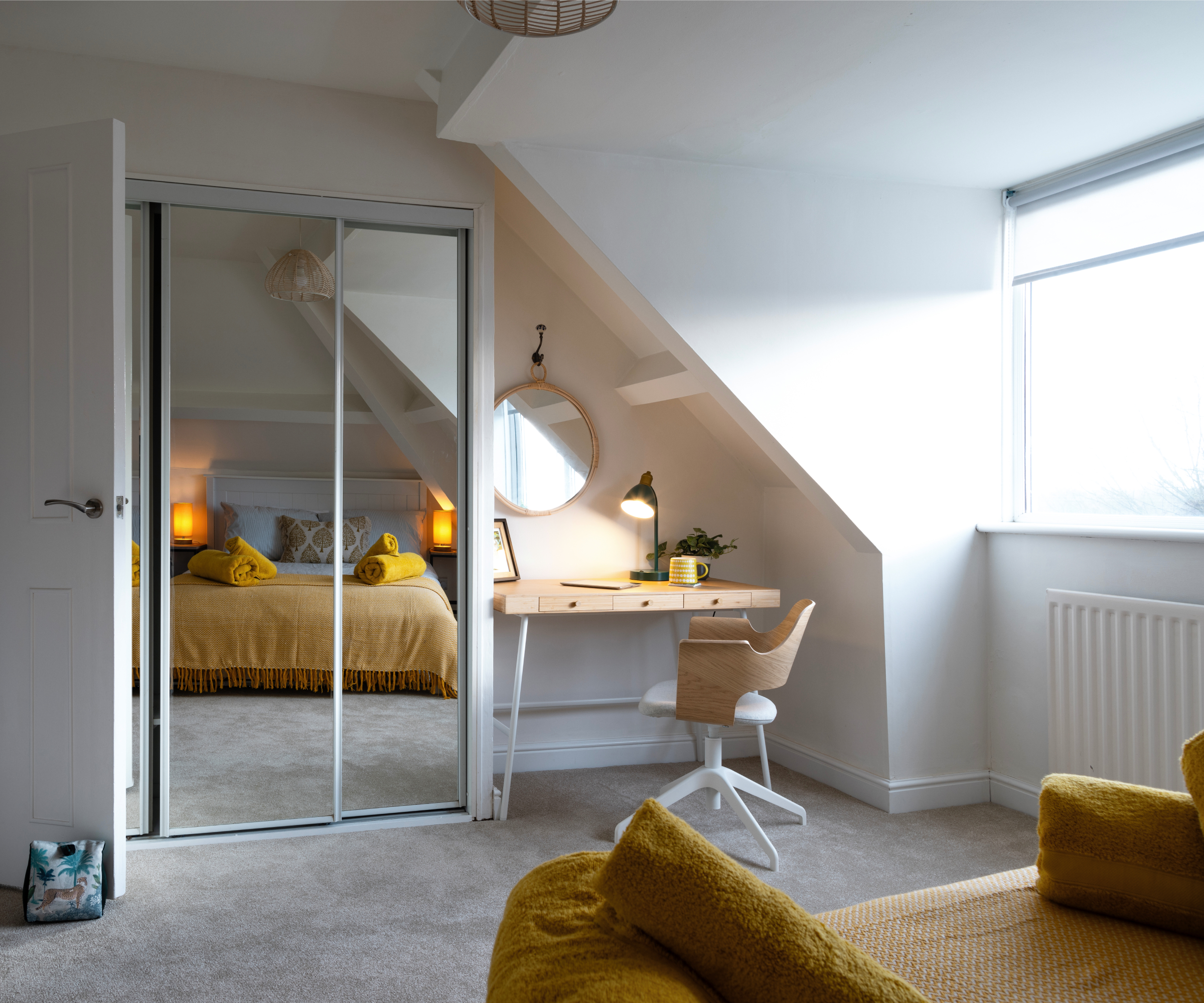
Even though a dormer window will add plenty of light to even a small loft conversion, fitting wardrobes with mirrored doors will add even more light and create the illusion of extra space.
And although you may dream of kitting out the room with fitted furniture, a freestanding flat pack wardrobe can work equally as well – and still leave room for a dressing table area to the side.
Let's also not forget the value of purchasing flat-pack furniture for loft conversions. Although the process of building it may not fill you with joy, having smaller boxes to carry up your loft conversion stairs will be far easier than trying to move ready-made items that can be cumbersome and heavy.
14. Indulge in bath time with a double-ended bath
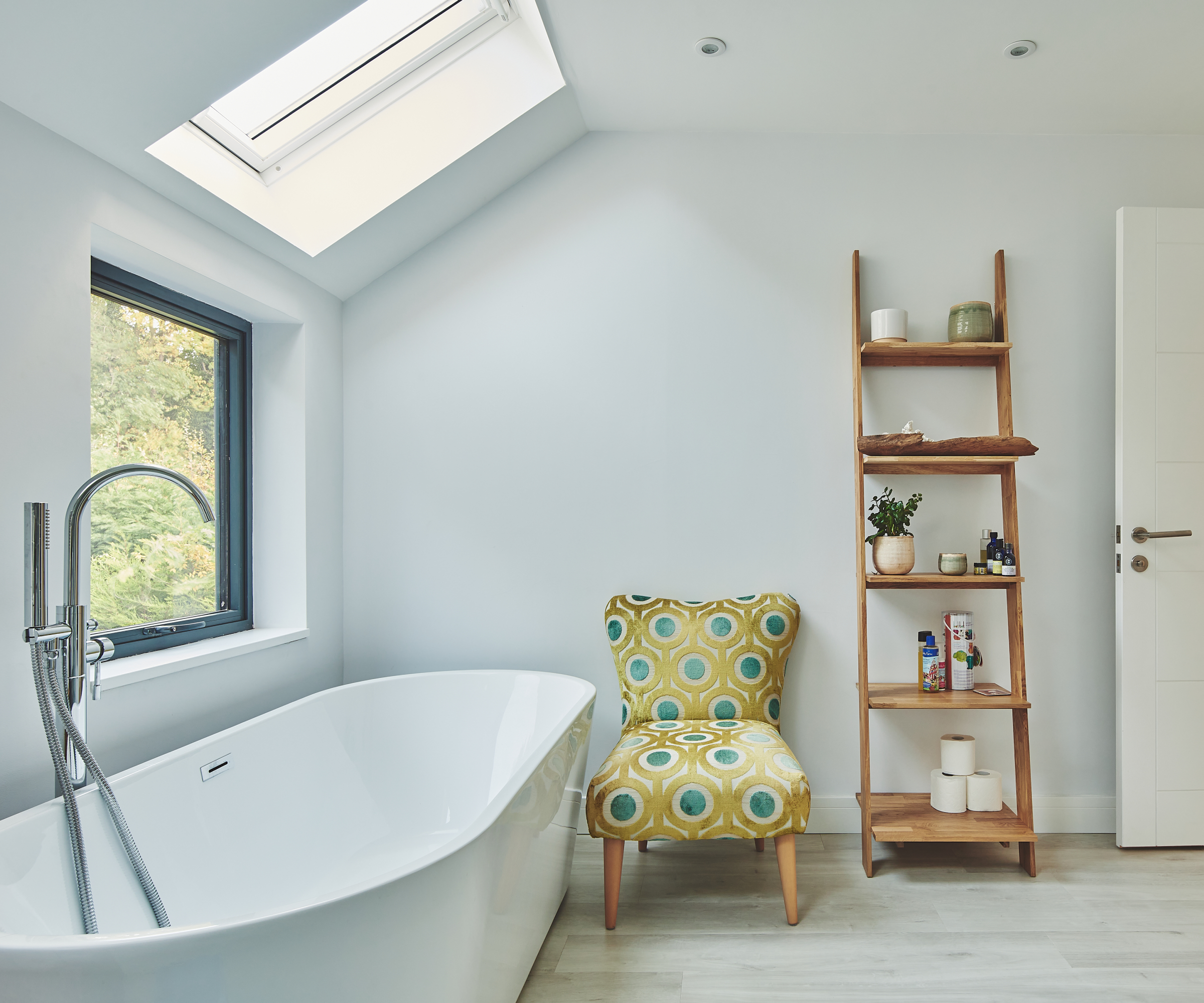
If you're enticed by the thought of escaping to a spa, why not create your own luxury bathroom in your dormer loft conversion and luxuriate in style.
Choose a freestanding bath such as this double-ended bath from Better Bathrooms, use floor-mounted taps, ladder-style shelving and complete the conversion with a picture window and skylight. We can just imagine whiling away an hour or so watching the nighttime sky pass by.
15. Add two dormers for an extra large conversion idea
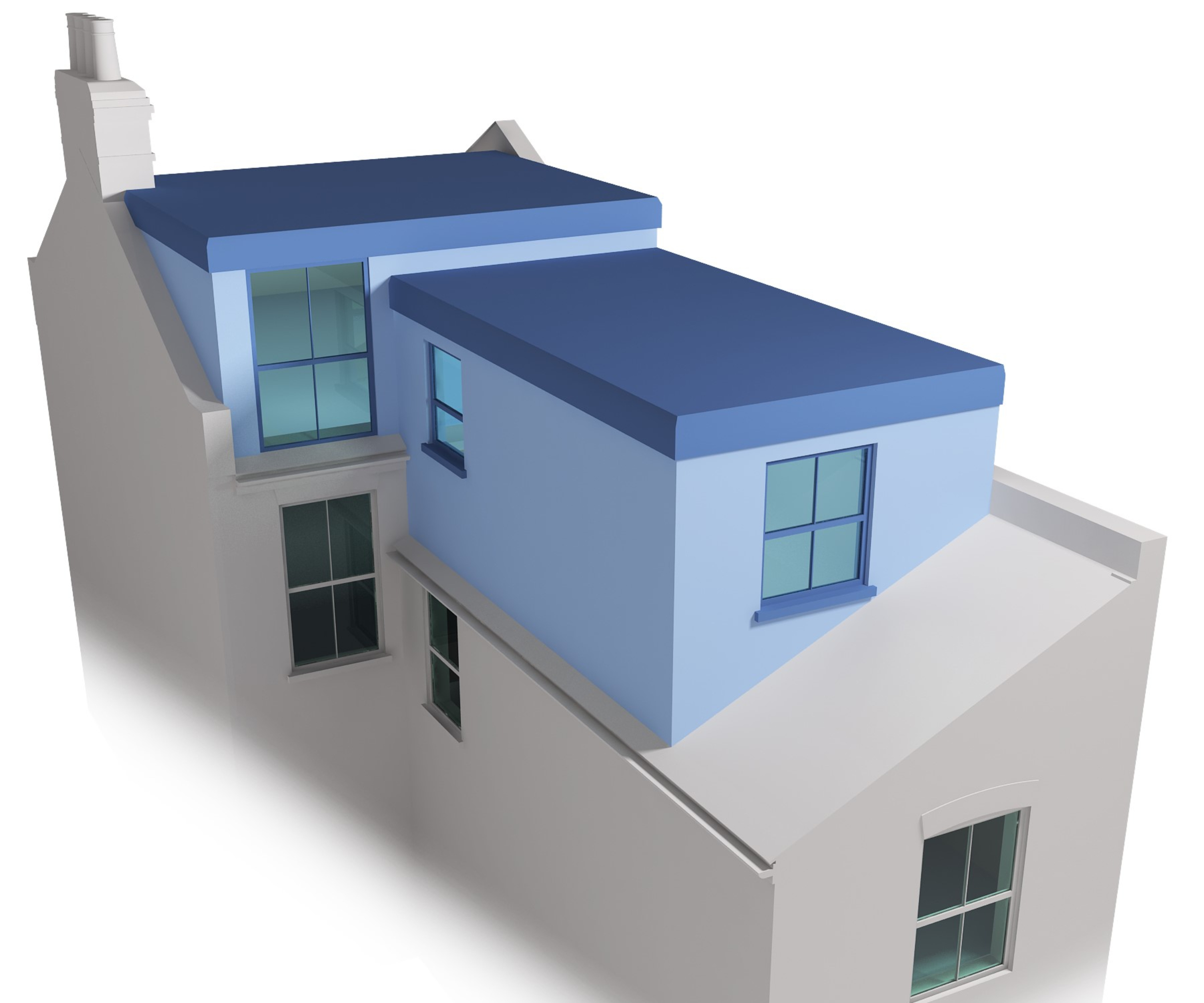
If you've got a rear outrigger on your home, as is typical with Victorian semis or terraces, rather than limiting your loft conversion potential, it can actually offer you even more opportunity.
As this architectural design from Plus Rooms shows, linking two dormer loft conversions together is more than achievable, even if your roof levels are at slightly different heights.
It can be a great solution if you're hankering after a master bedroom and ensuite bathroom, with both flat roofed sections providing ample head height and excellent floorspace.
Do make sure you check if you will need planning permission for a loft conversion of this size and scale.
16. Turn your dormer loft into an extra living room
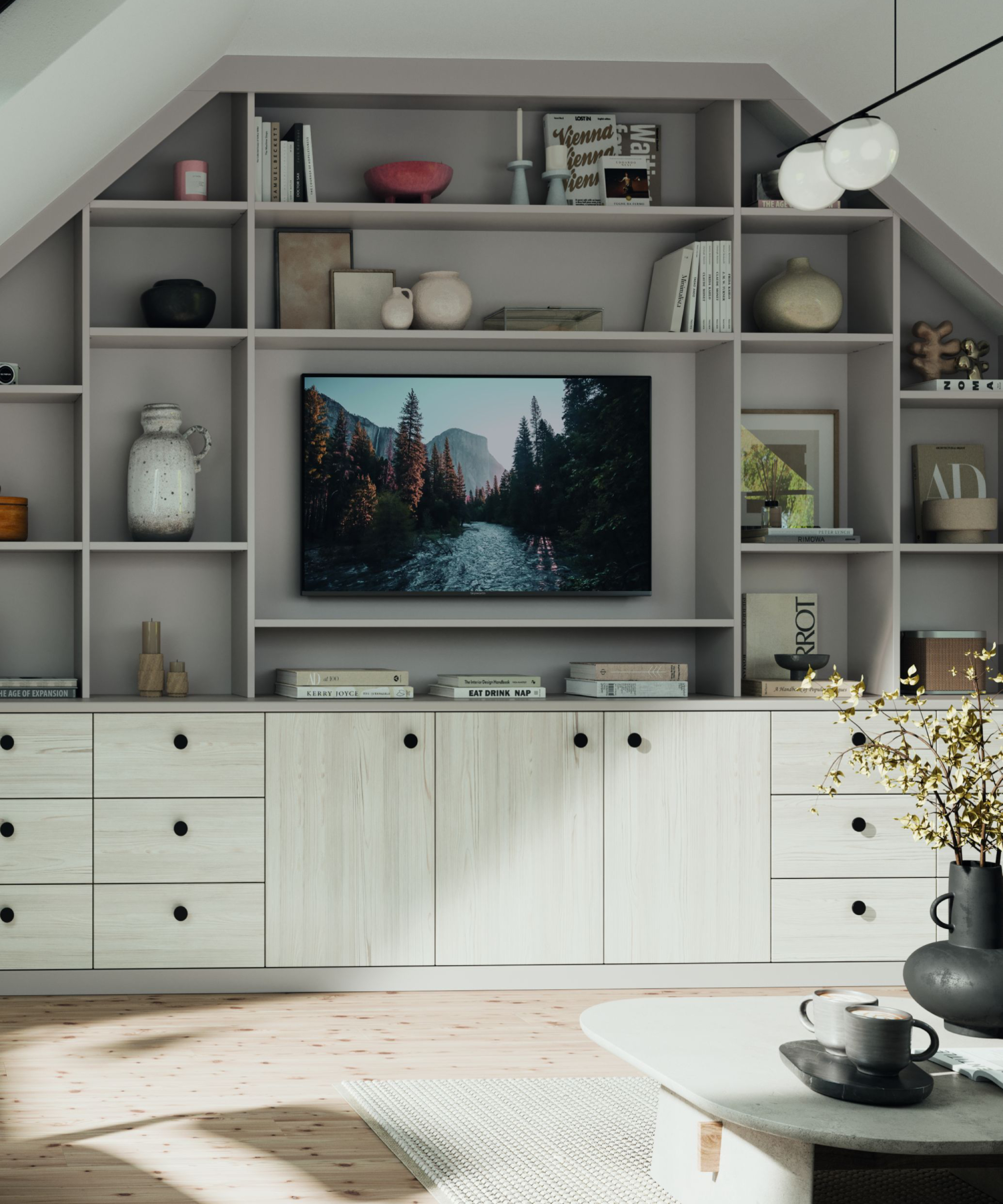
With multi-generational homes becoming the norm thanks to rising housing costs and an ageing population, if you've already got plenty of bedrooms, you may be considering a dormer loft conversion idea to add an extra living room rather than a bedroom. After all, no-one wants to fall out over the TV remote.
Instead, give yourself the luxury of moving to another room to choose your own channel. Commission a bespoke built-in media wall such as this one from Sharps to make the most of every available inch.
17. Make an exterior statement with your dormer loft cladding
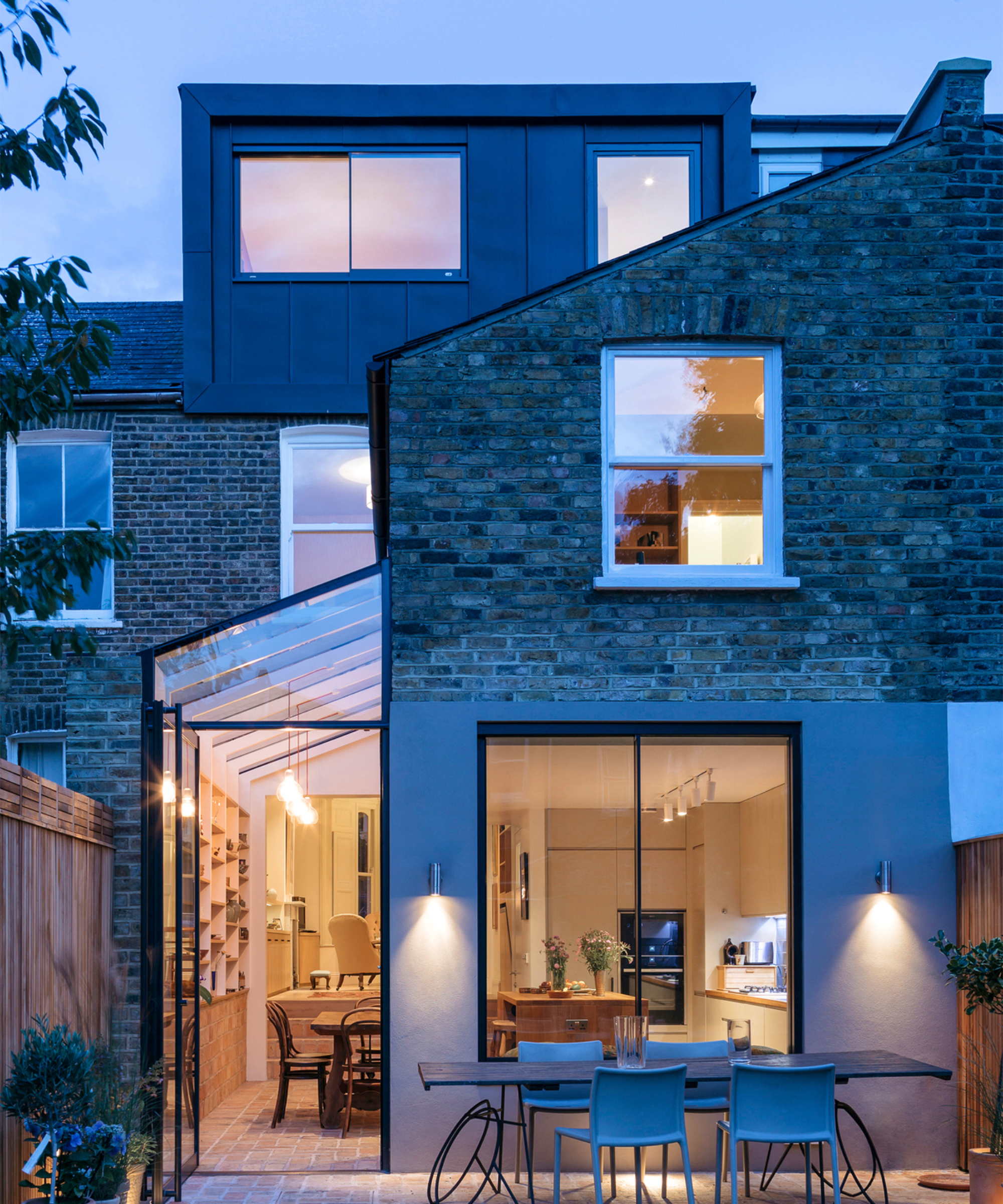
On a traditionally finished brick home, instead of opting for a more traditional exterior finish on your dormer loft conversion, choose a contrasting dormer cladding idea, such as dark zinc cladding.
Linking to the dark window frames and downpipes, choosing an alternative exterior material is also a good way of visually showing the different stages of a property's life. Instead of trying to disguise the additions, make them obvious so that the enhancements you've made are clear and recognisable.
On this project, "we chose black anthracite zinc cladding for the loft structure as we wanted to use cladding in large sheets to give a more monolithic feel to the roof extension," explains Neil Dusheiko. "This included creating large panels of solid metal with simple clean openings framing up views from the roof to key local attractions."
18. Add floor-to-ceiling windows for maximum light
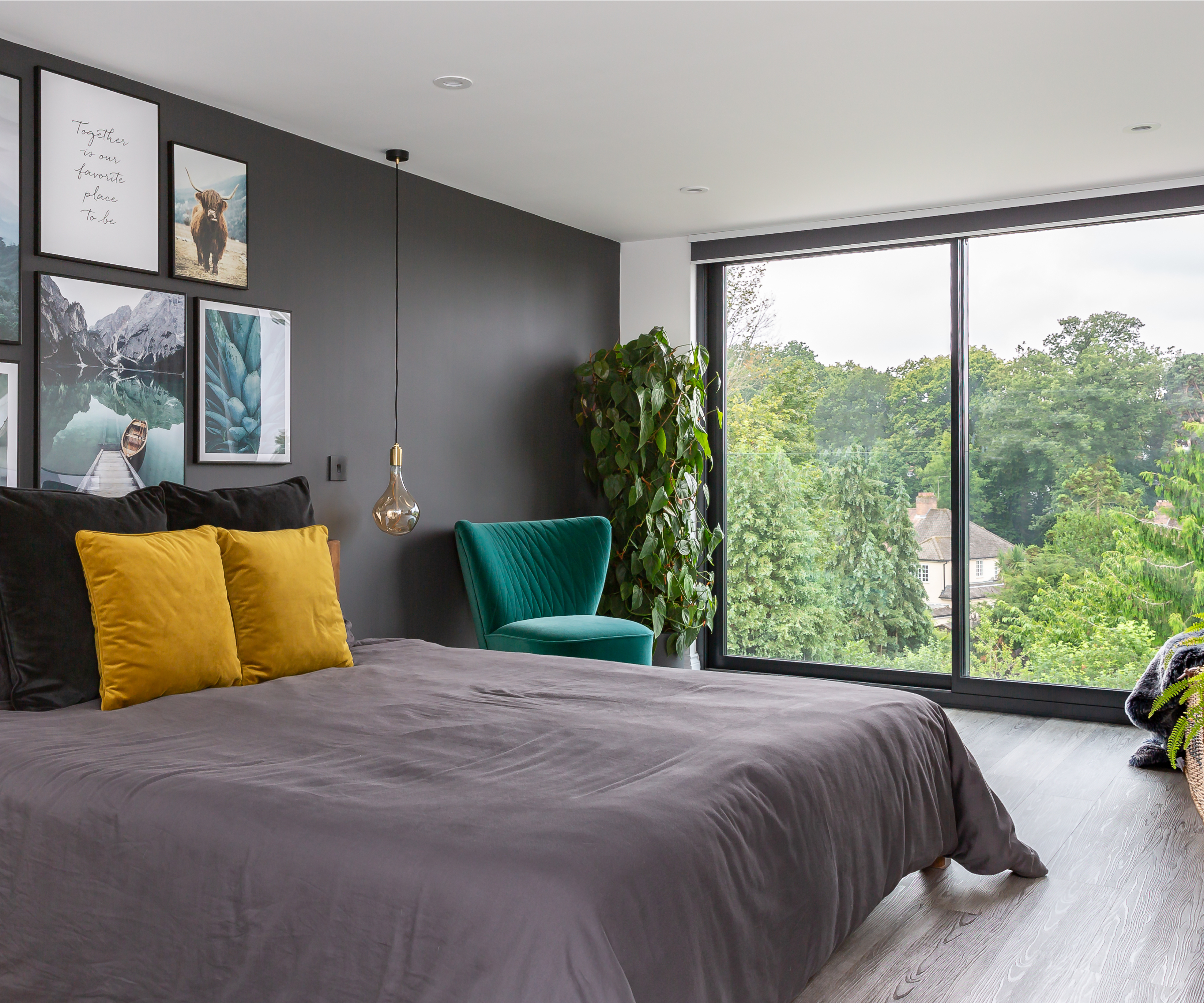
Adding an extra floor to your home can provide you with a completely different view of your surrounding area. Floor-to-ceiling glazing will maximise natural light as well as those rooftop and tree-filled vistas, and with a comfy armchair in front of the window you'll even have a prime viewing spot for magical sunrises and sunsets.
When it comes to all-important privacy and getting a good night's sleep, however, you might want to consider a suitable window dressing for all that glazing.
“For loft bedrooms, you may want to opt for a blackout blind that fits your colour scheme – which will help you to create a calm environment perfect for sleep," says Amy Wilson, in-house interior designer at 247 Blinds.
Alternatively, if you're after visual impact rather than light removal, "opt for pleated styles for added texture," says Amy, "or a roller blind with a subtle pattern to add extra interest to the room.”

Amy Wilson is a Yorkshire-based interior designer who participated in BBC2’s reality competition series, Interior Design Masters. Her core belief is that good design should make you feel joyful. After a strong partnership with 247 Blinds & Curtains as their in-house interior designer, Amy has now progressed to the role of Creative Director and offers a vast amount of experience and advice for dressing windows.
19. Chill out on a comfy loft window storage seat
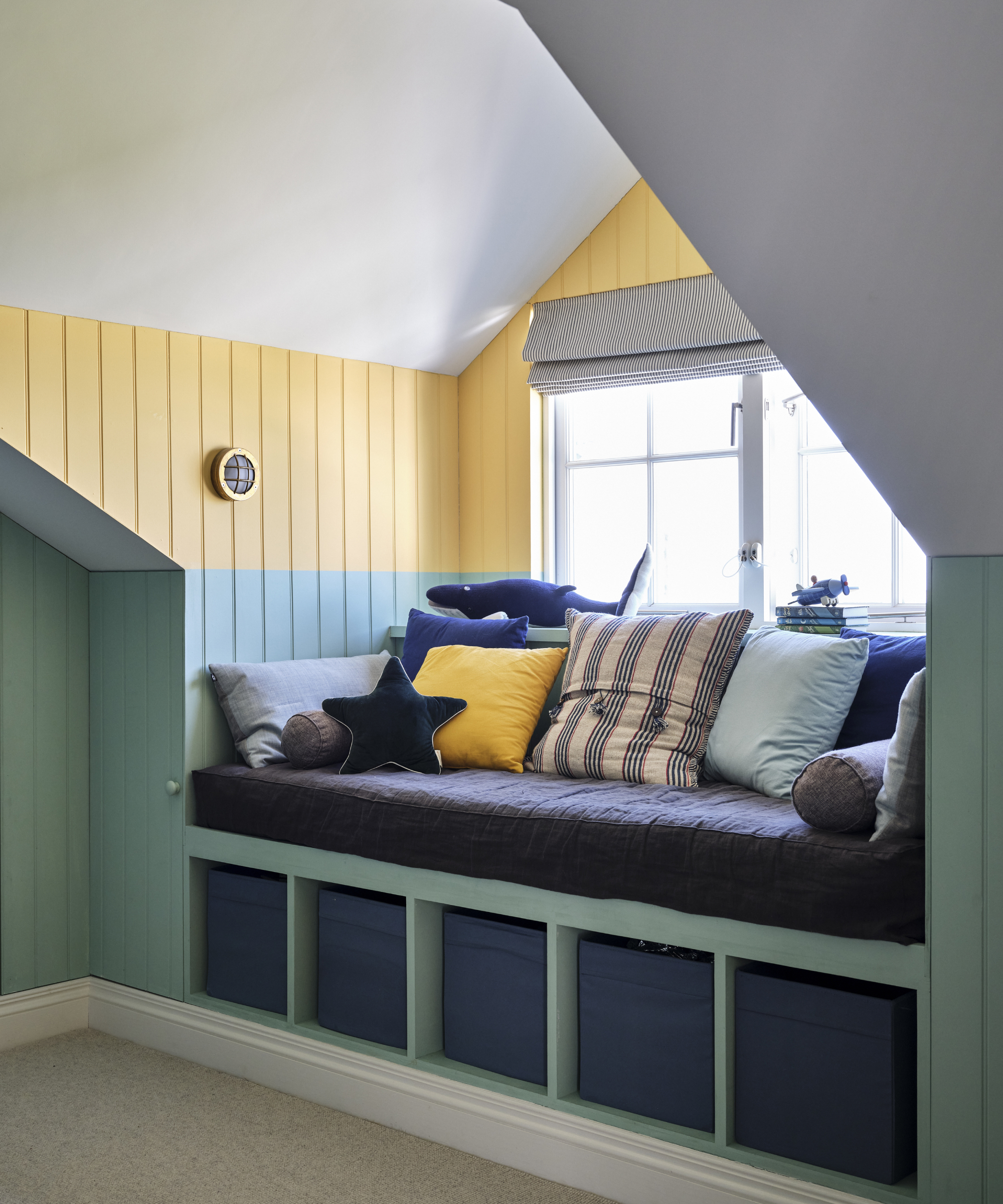
In a dormer loft conversion that's earmarked for a child's bedroom, give them the perfect comfy seating spot with a built-in window seat idea like this one, complete with toy storage underneath.
Cover with thick upholstered cushions, paint in their favourite colours and use wipe clean boxes in cubby holes below for the ultimate playzone.
But if your budget doesn't stretch to bespoke, don't dismiss the idea. Create this style of seat and storage for yourself using the Ikea Kallax shelving system. Pick a single layer section of four cubes, turn on its side, add an upholstered section of seating foam and pop in these ready made blue Ikea storage boxes. Seating and storage zone complete.
20. Combine a dormer loft conversion with a rear extension
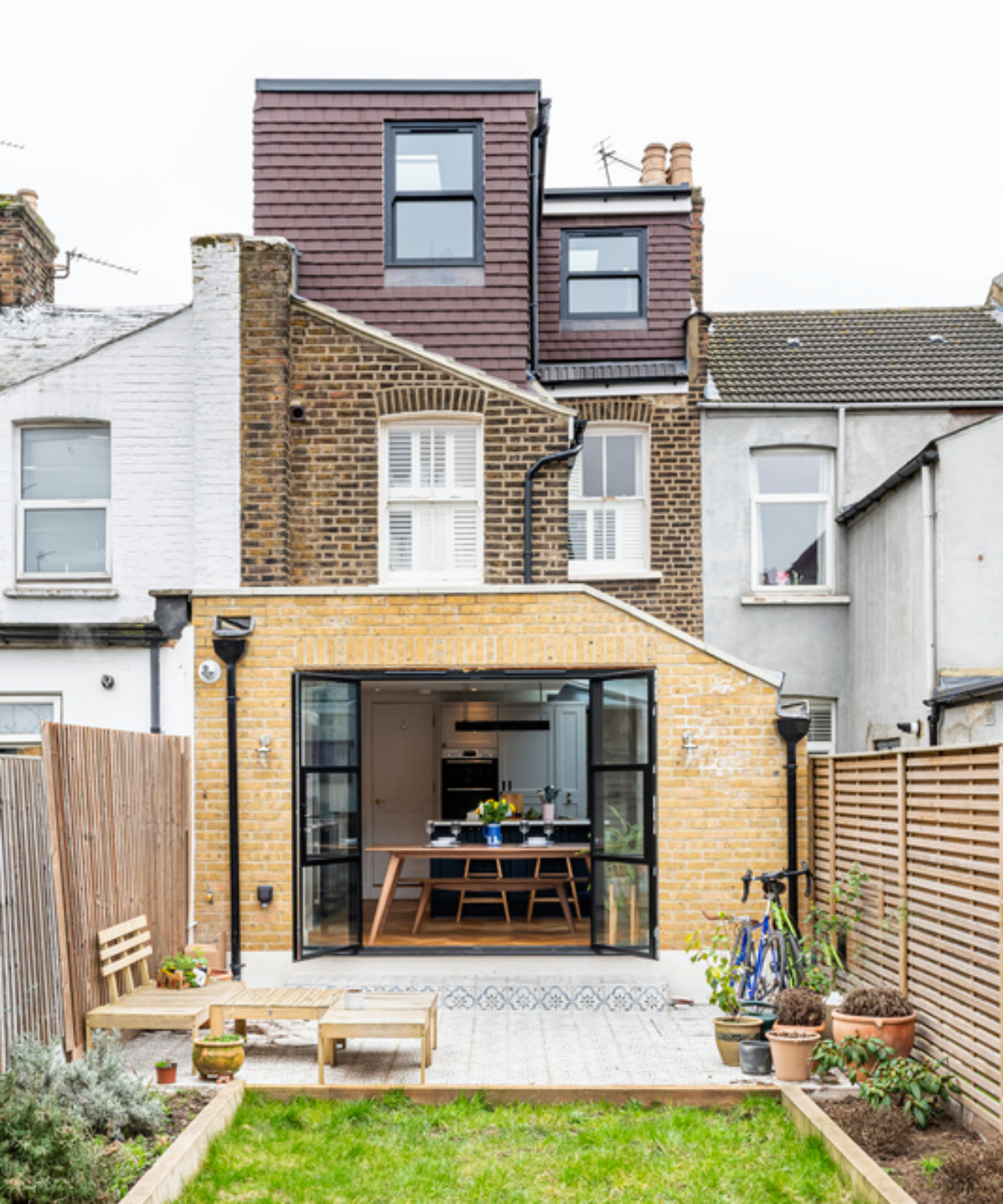
If you're searching for a renovation property and want ways to add value, a terraced house loft conversion can be a brilliant way to transform a traditional Victorian terrace .
As this L-shaped dormer created by Resi demonstrates, even the smallest of spaces can provide potential and by lowering the ceiling height slightly on the second floor, the owners gained enough headroom above to add an extra bedroom and bathroom.
There's also an additional eco benefit to adding loft conversions to older properties. As they often have less roof insulation, today's more stringent Building Regulations mean a loft conversion benefits the overall energy efficiency of the house – not just the new loft.
If you're planning a rear extension to the house as well, completing the loft conversion first can give you a retreat at the top of the house to escape all of the building work on the ground floor. What's more, you won't have builders traipsing materials up to the loft through a recently completed ground floor if you start at the top and work your way down.
The most successful dormer loft conversion ideas are those that really make full use of the space available to maximise the potential of the project.
A good architect, builder or loft design and build company will be able to offer advice on both this and the best layout to suit your needs. A mansard loft conversion or a hip to gable loft conversion could also be suitable options for your property, so it's worth getting advice on what will give you the best returns in terms of potential space and your budget. Your loft conversion costs will also need to be taken into account so make sure you get quotes from a number of professionals before you proceed.

Sarah is Homebuilding & Renovating’s Assistant Editor and joined the team in 2024. An established homes and interiors writer, Sarah has renovated and extended a number of properties, including a listing building and renovation project that featured on Grand Designs. Although she said she would never buy a listed property again, she has recently purchased a Grade II listed apartment. As it had already been professionally renovated, she has instead set her sights on tackling some changes to improve the building’s energy efficiency, as well as adding some personal touches to the interior.
