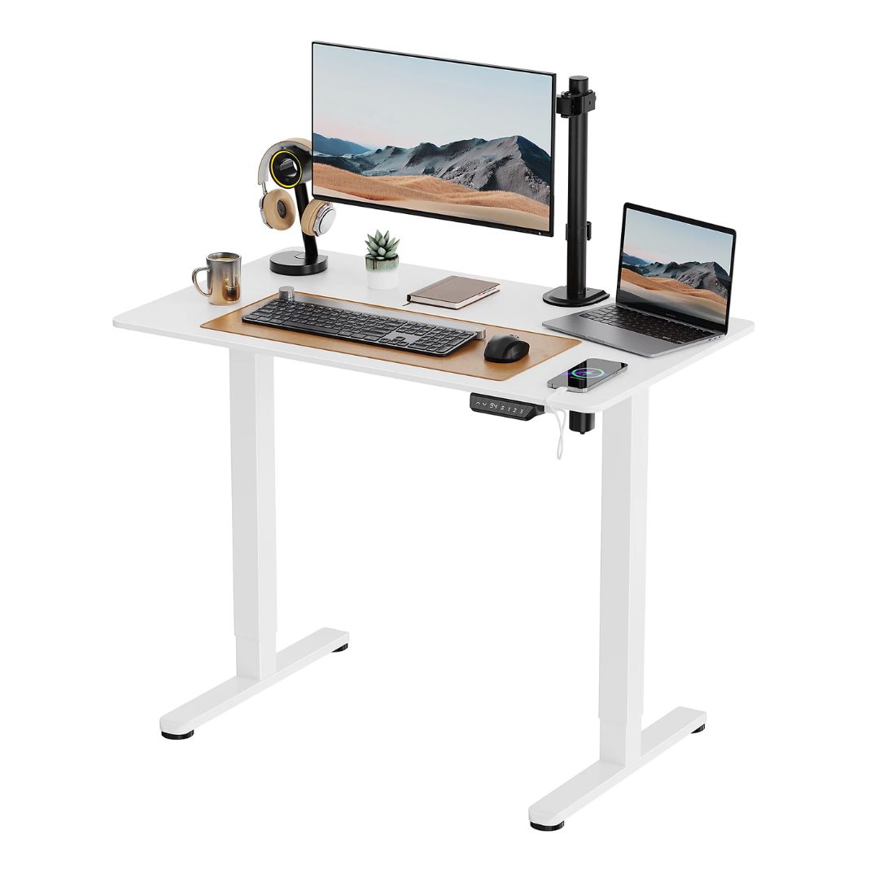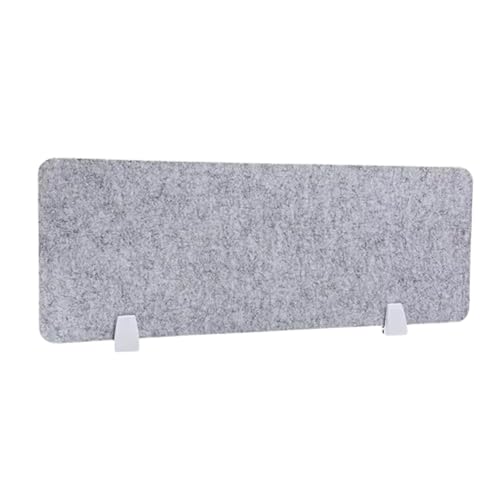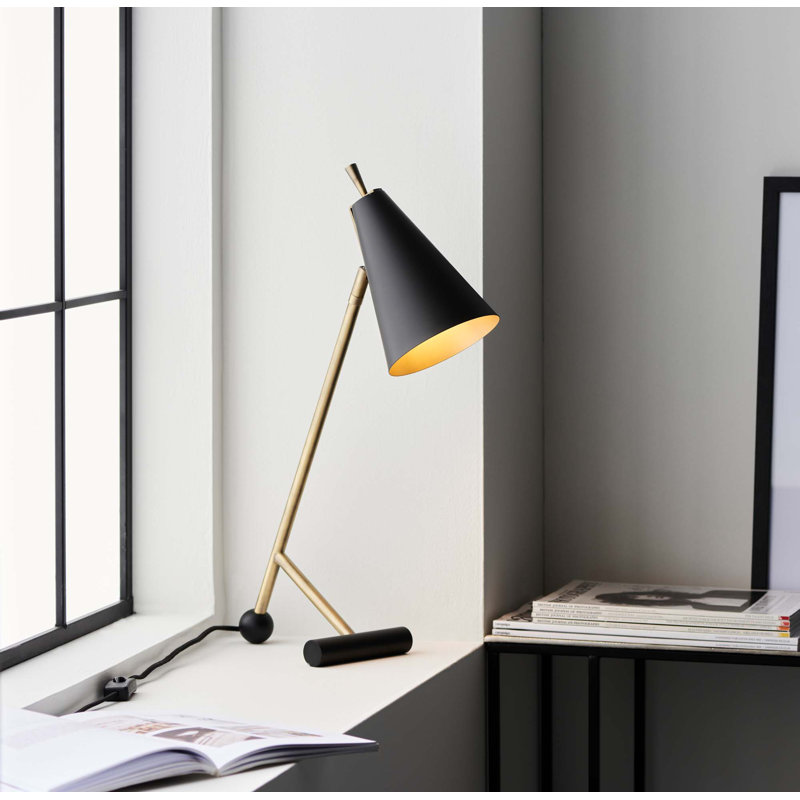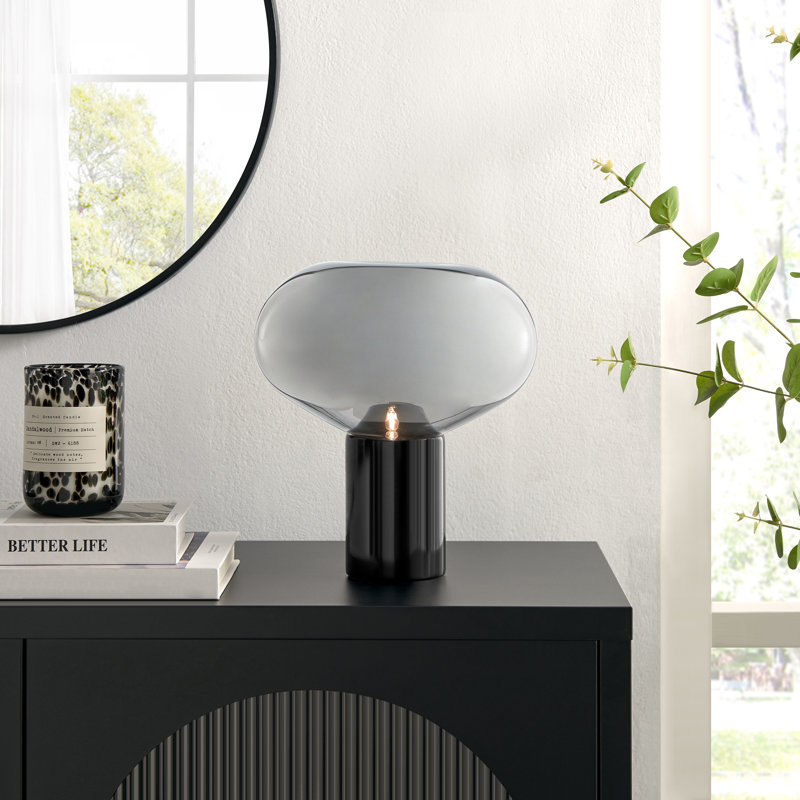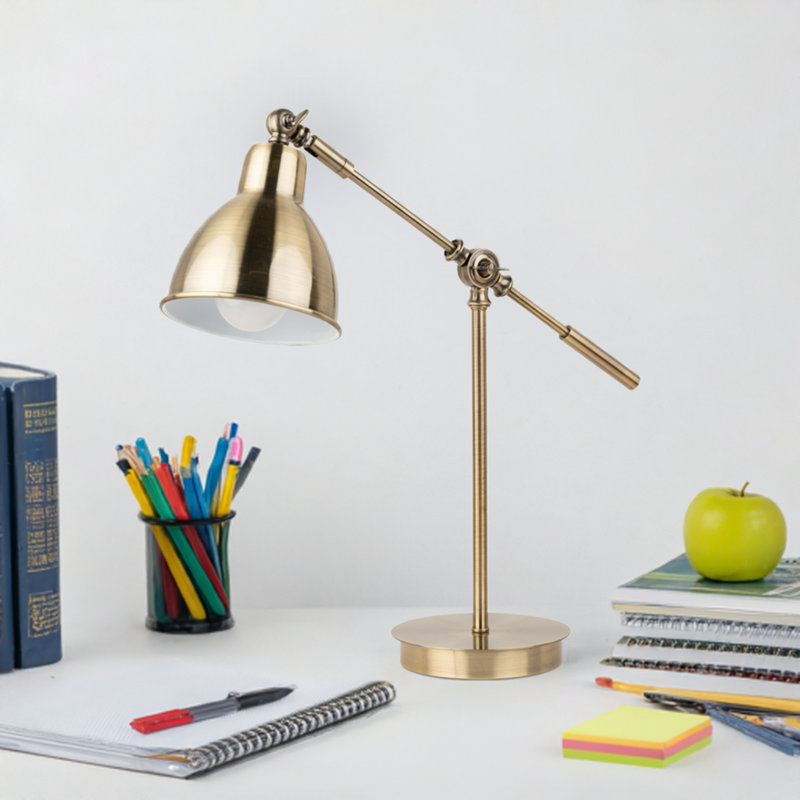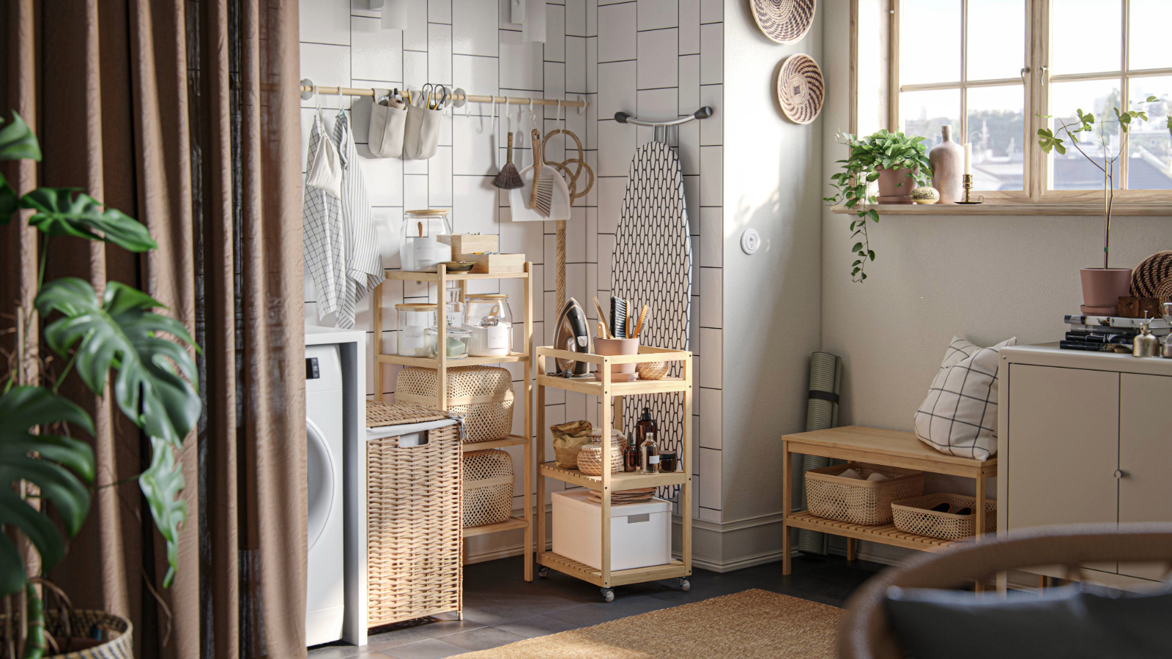Desk disputes leading to office politics at home? These shared home office ideas will ensure everyone has their own space — and retains their sanity
Whether side-by-side or back-to-back, these shared home office ideas help make working from home easier for two or more people
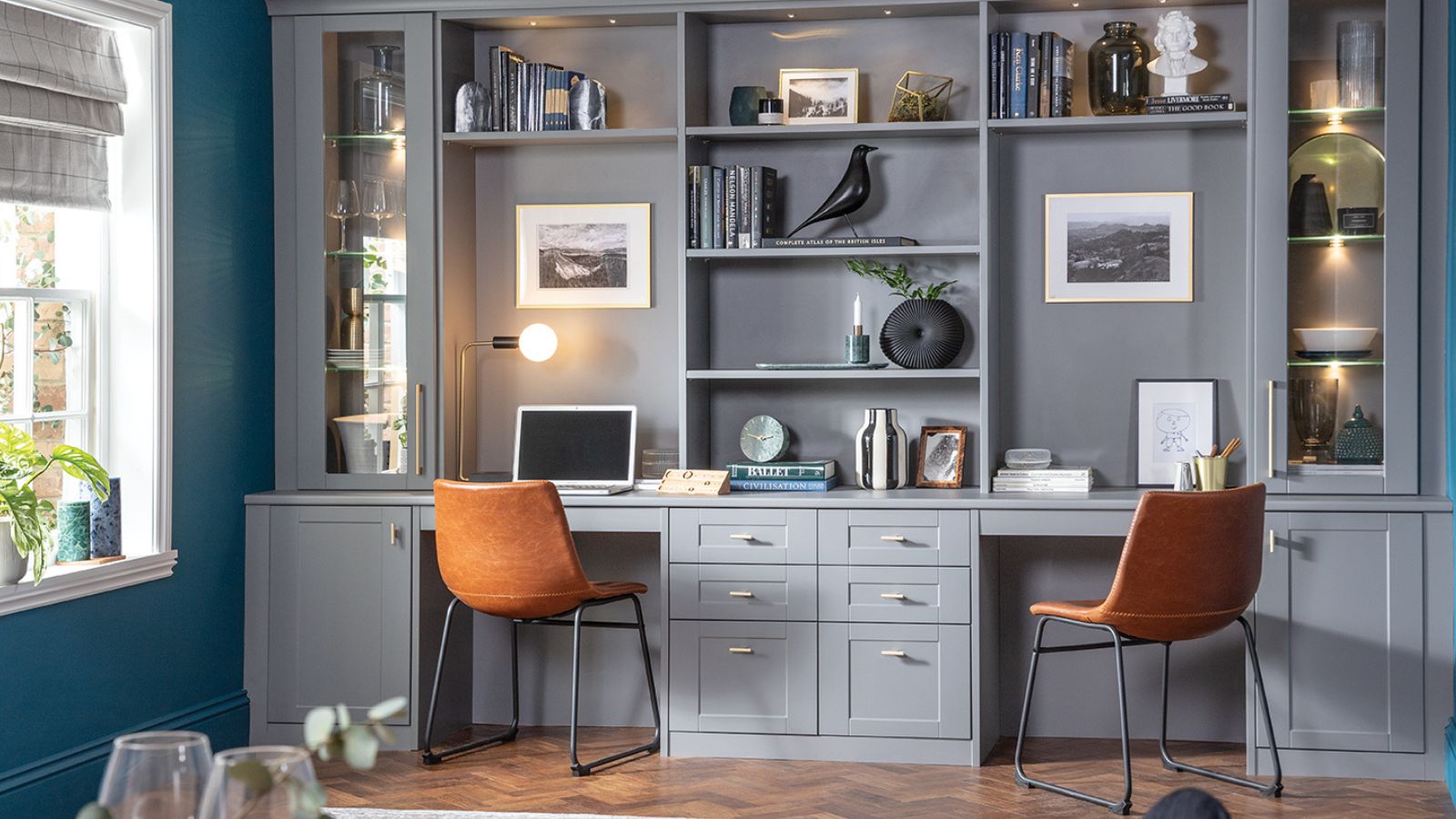
Bring your dream home to life with expert advice, how to guides and design inspiration. Sign up for our newsletter and get two free tickets to a Homebuilding & Renovating Show near you.
You are now subscribed
Your newsletter sign-up was successful
When two people are working from home, space can get competitive fast. Who gets the comfy chair, who’s closest to the wi-fi router, and whose video calls take priority? A well-designed shared home office can make the difference between daily frustration and a workspace that supports your routines and work styles (and, let’s be honest, your sanity).
If you're considering a dual work space as part of a renovation or self build, now is the ideal time to think carefully about your layout, lighting, acoustics and tech needs from the ground up.
But even if you're working with an existing room, there are still plenty of creative, space-smart ways to carve out a shared home office that looks good and works beautifully for both of you.
1. Try a simple side-by-side desk setup
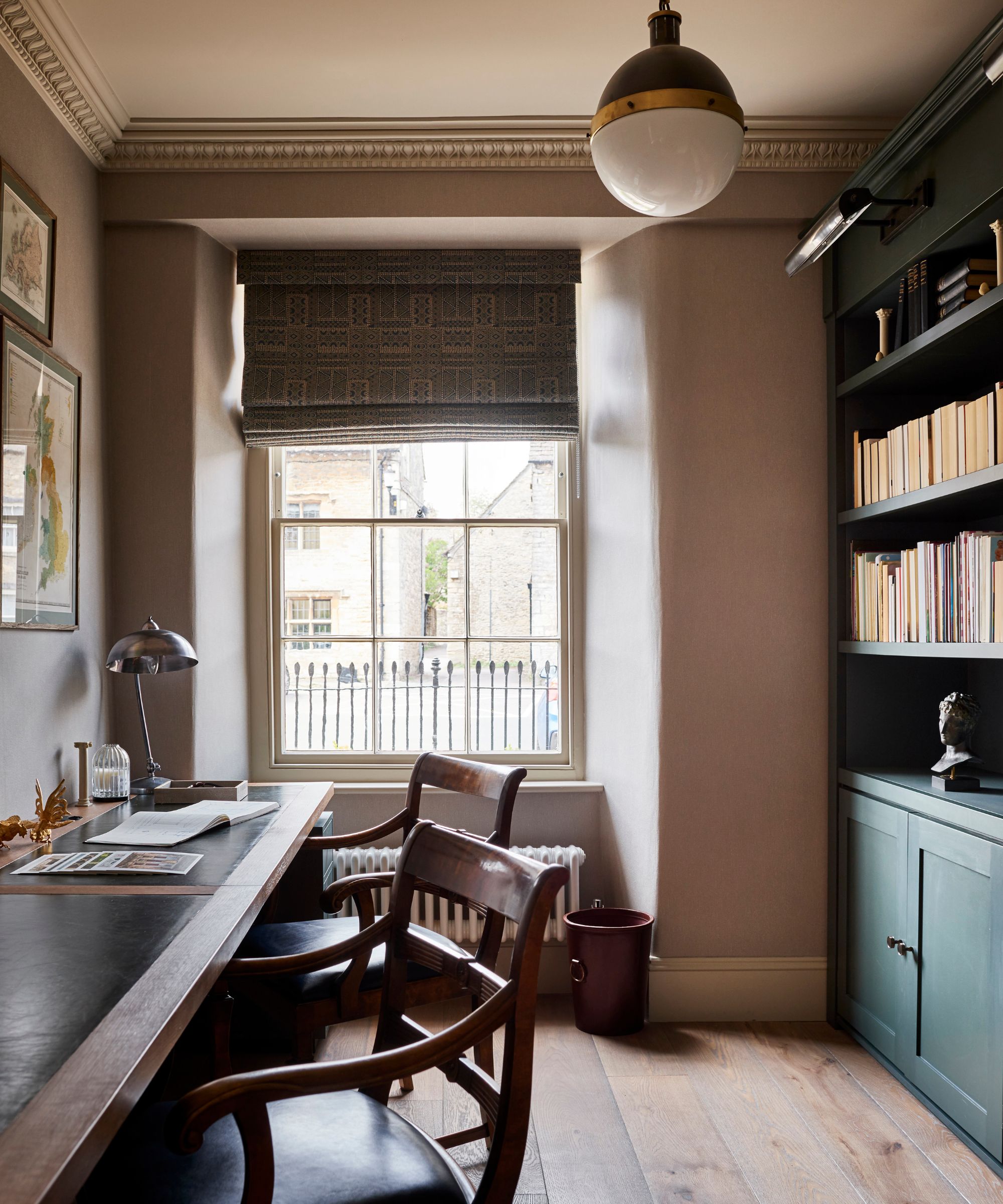
“When it comes to designing a shared home office, layout is everything," explains Lena Gierasinska, head of product and displays at Barker and Stonehouse. "One of the most popular and practical setups is side-by-side desks. This arrangement allows for easy collaboration and communication, ideal for couples or housemates who want to work together without feeling cramped. Each person still has their own defined space, which is important for productivity and focus.”
"In addition, by placing desks on the same wall it helps to make the office appear more open and free up space in the room," adds James Mackie, managing director at BestBuy Office Chairs.
To make this setup work, ensure there’s enough clearance for both chairs to move freely and for each person to access their own storage comfortably. In small home offices, this kind of layout can help keep things streamlined, but only if you avoid bumping elbows every time you reach for a notebook!

Lena is Head of Product & Displays at Barker and Stonehouse and has worked at the business for over 8 years. She has more than 13 years’ industry experience working with brands in the interiors and retail sector and is an expert on styling and staging rooms to create the perfect feel.
2. Try a classic face-to-face desk layout
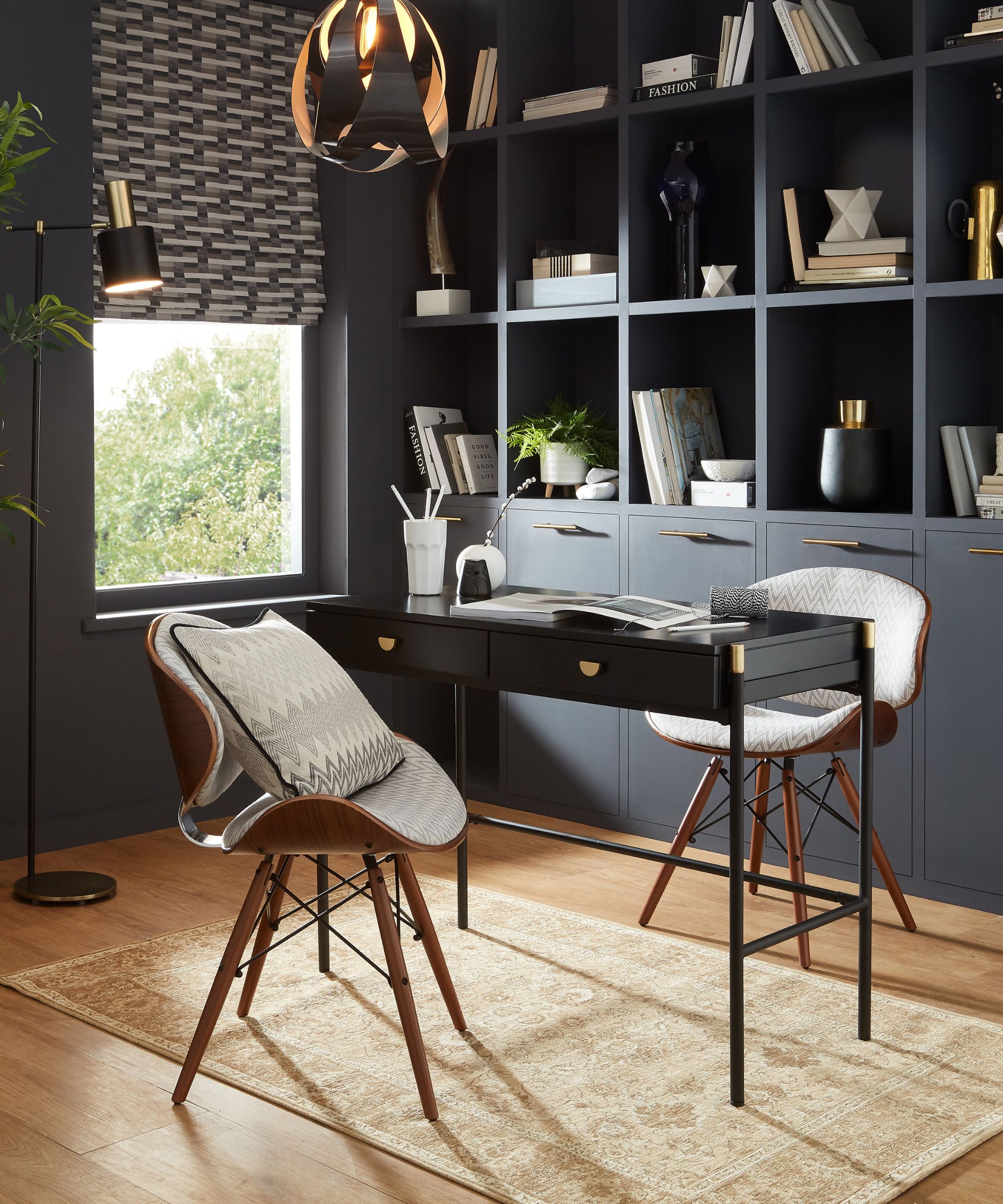
A face-to-face layout – where you both share two opposite sides of a desk – is a smart choice if you're working collaboratively and want to keep the room feeling spacious and open. This setup works particularly well with a long, central desk or table and is ideal for deeper rooms where there’s enough space to pull out chairs comfortably.
Bring your dream home to life with expert advice, how to guides and design inspiration. Sign up for our newsletter and get two free tickets to a Homebuilding & Renovating Show near you.
In the above home office idea, matching chairs and a centralised workspace help keep this stylish home office feeling balanced and sociable, without compromising on either person’s ability to focus.
3. Build a bespoke unit that comfortably seats two
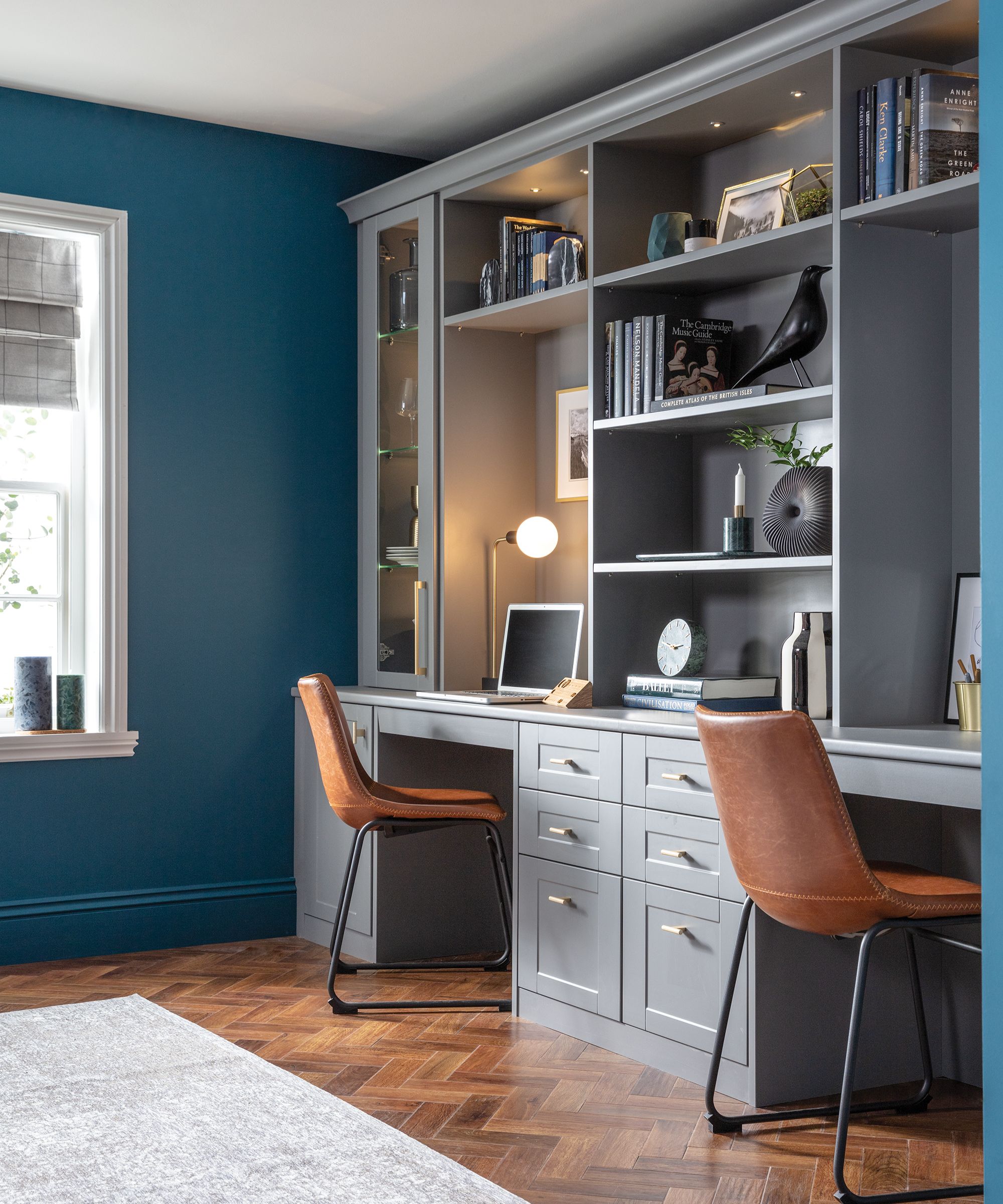
If you have the space, a wall-to-wall built-in unit is one of the most seamless ways to create a shared home office space. This design by Sharps Fitted Furniture shows how a bespoke unit can offer two generous workstations, ample drawer storage and open shelving above, all in one cohesive run.
Built in desk ideas like this make excellent use of vertical space and work especially well in shared setups, where keeping clutter out of sight helps both people stay focused. A pair of matching chairs and some integrated spotlights or task lighting will help keep the overall look smart, cohesive and practical.
4. Keep everyone happy with dual adjustable desks
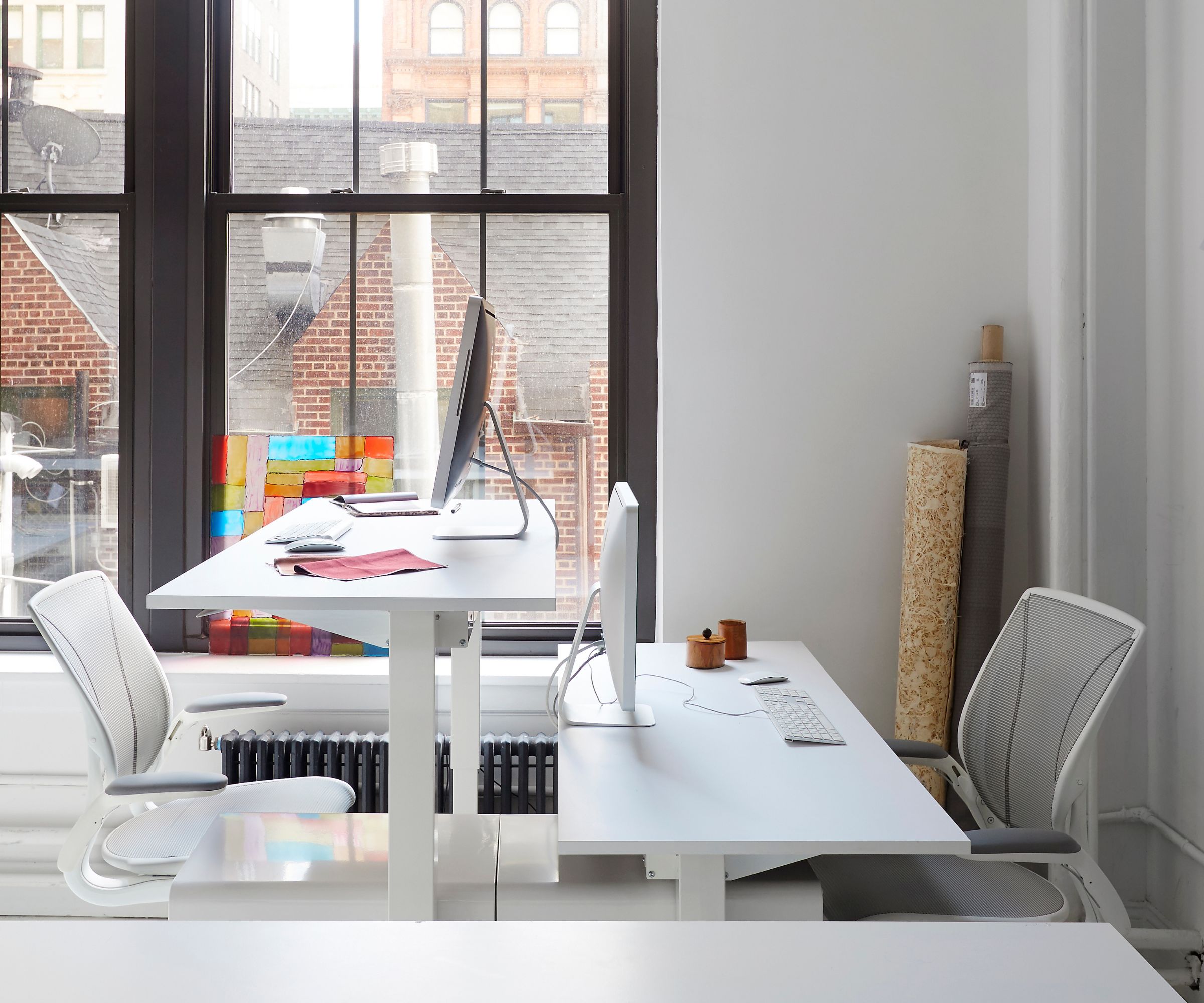
“For narrower rooms, or those where privacy is a priority, back-to-back desks can work brilliantly,' explains Lena Gierasinska. "They help to minimise distractions and give each user a distinct zone, even in more compact spaces.”
Or, if your work styles differ, but you still need to face each other, consider incorporating standing desks, or simply mixing desk heights. "If one person prefers to stand or be in a higher position, height adjustable desks can work well and offer ergonomic variety," says Tamara Heller, UK marketing operations manager at Schmidt UK.
“Ergonomic chairs that can be adjusted to suit different users are also an investment in long-term wellbeing, especially if you’re sitting for most of the day," adds Lena.

Tamara Heller is the UK Marketing Operations Manager at Schmidt UK, specialising in tailored kitchen and home office solutions with a focus on ergonomic design, quality and functionality.
5. Convert a garden room into a bright and roomy shared office space
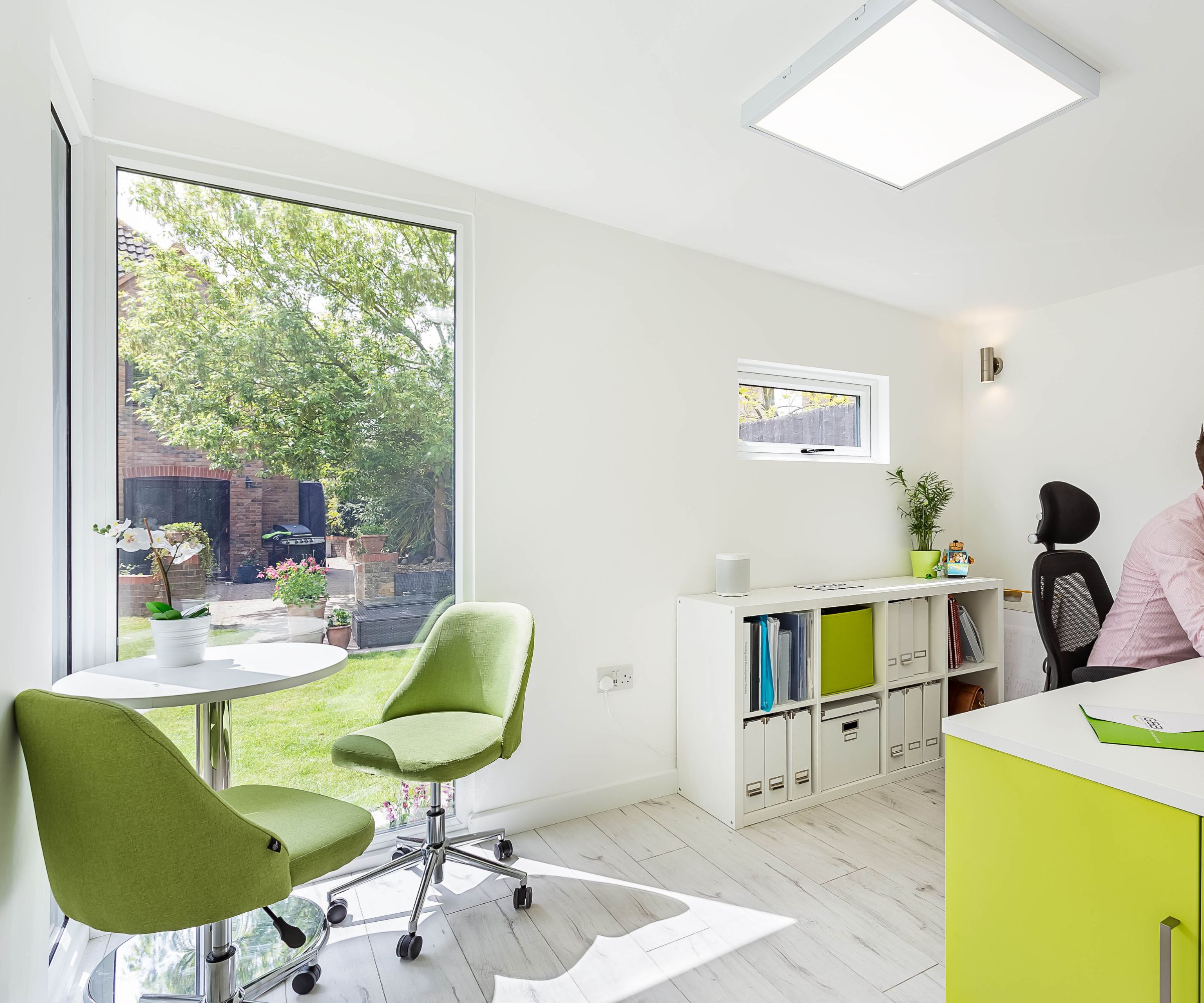
If you both need more space to work from home, consider converting a garden room into additional workspace. The above design by Green Retreats demonstrates just how effective a separate space at the bottom of your lawn can be. With an abundance of natural light and space for two or more people, a garden office provides peace, privacy and a much-needed boundary between home life and work.
To make the most of these rooms, opt for compact storage, flexible furniture and comfortable seating that suits long hours. Being slightly removed from the house, a garden room or outbuilding can also double as a creative studio, meeting space or even a quiet reading nook when the working day is done. And of course, uninterrupted garden views never hurt when it comes to focus and wellbeing.
6. Make use of one large farmhouse style table or extra large desk
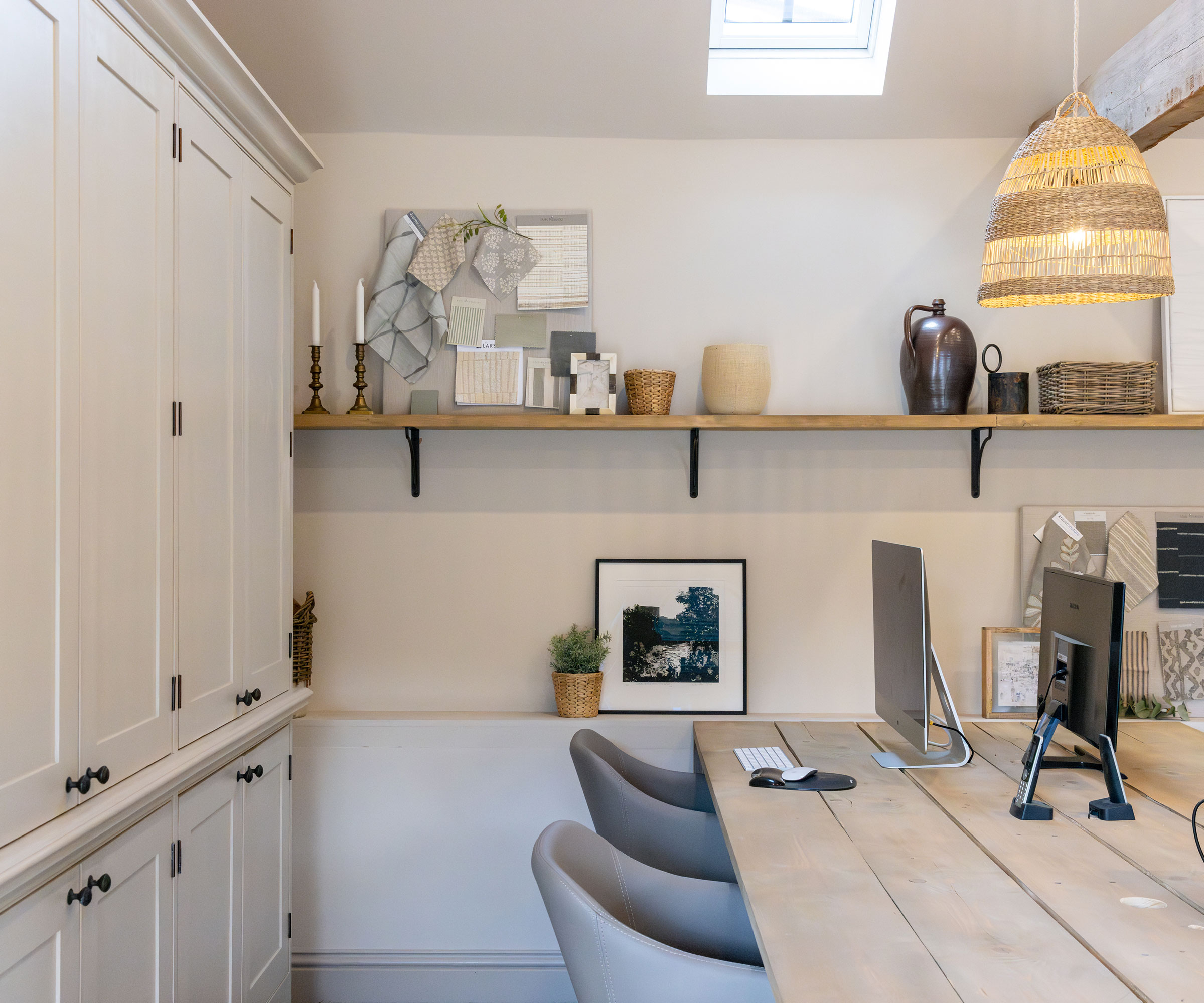
A large table or extra-wide desk creates a relaxed, communal feel, ideal for creative work and easy collaboration. This farmhouse-style design by Claire Garner Interiors shows how a generously sized table can seat two, three or more people with ease, all while maintaining a softer, more homely aesthetic.
"Using one large desk that spans across the same wall can be equally as effective," says James Mackie. "However, sometimes it can be difficult to differentiate each individual's work stations with a shared desk, so it's helpful to use a middle divider in this instance. A screen or even a bookshelf can be placed in the centre of the desk to divide the desk space and allow privacy when working.”
7. Make clever use of corners in rooms
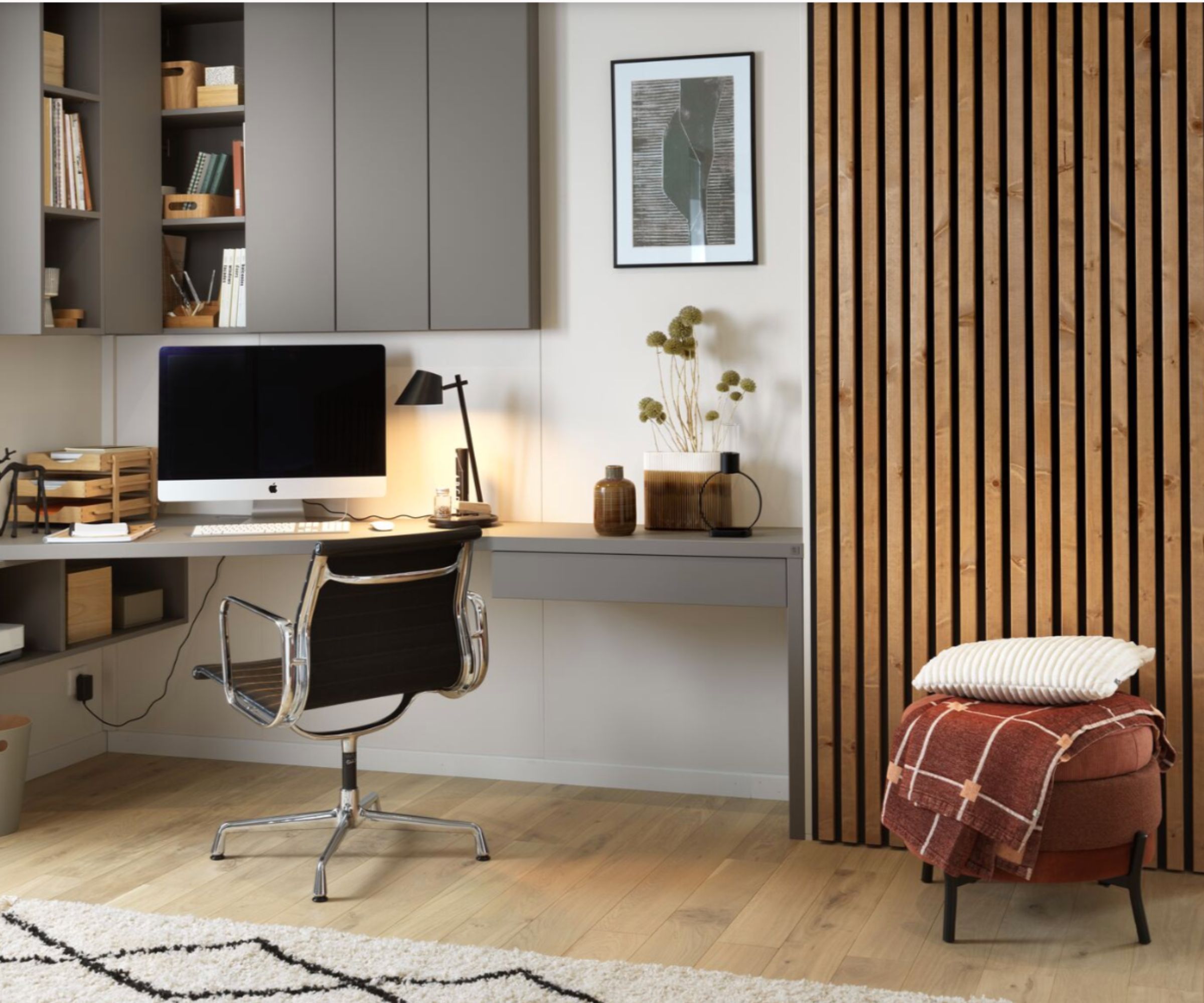
“Another great option, especially in tricky home office layouts, is an L-shaped or corner desk," recommends Lena Gierasinska. "These designs offer generous surface area while maintaining a clear visual separation between workstations. It’s a smart way to make the most of or underused corners, as it gives each person room to spread out.”
This layout works particularly well if you’re sharing a smaller space or need to zone off two distinct areas for different tasks. Add floating shelves above each desk, or incorporate drawers beneath or between the workstations, to boost storage without taking up valuable floor space.
8. Use helpful modular storage to create extra space when needed
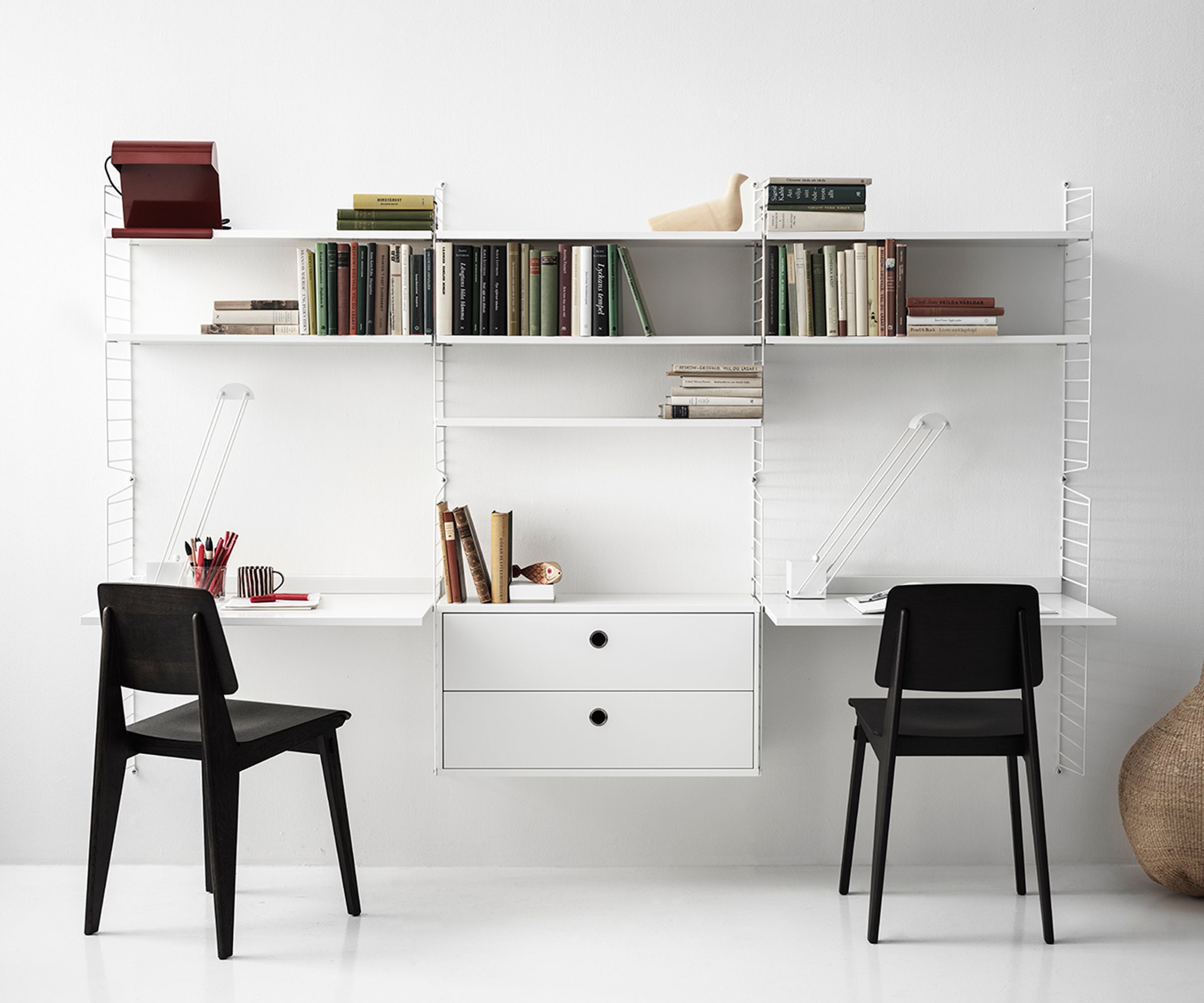
Modular shelving and storage systems are a great fit for shared home offices, especially if your setup, or the number of people using it, is likely to change. This design by String Furniture shows how vertical modular storage can support two dedicated desk zones without overwhelming a room.
Open shelves, built-in drawers and wall-mounted desks help keep surfaces clutter-free while still offering space for books, supplies and tech. Because modular systems are easy to reconfigure, they’re also ideal if your storage needs shift over time (or if you're sharing with someone whose idea of 'tidy' isn’t quite the same as yours).
9. Conceal an additional desk behind built-in cupboards or doors
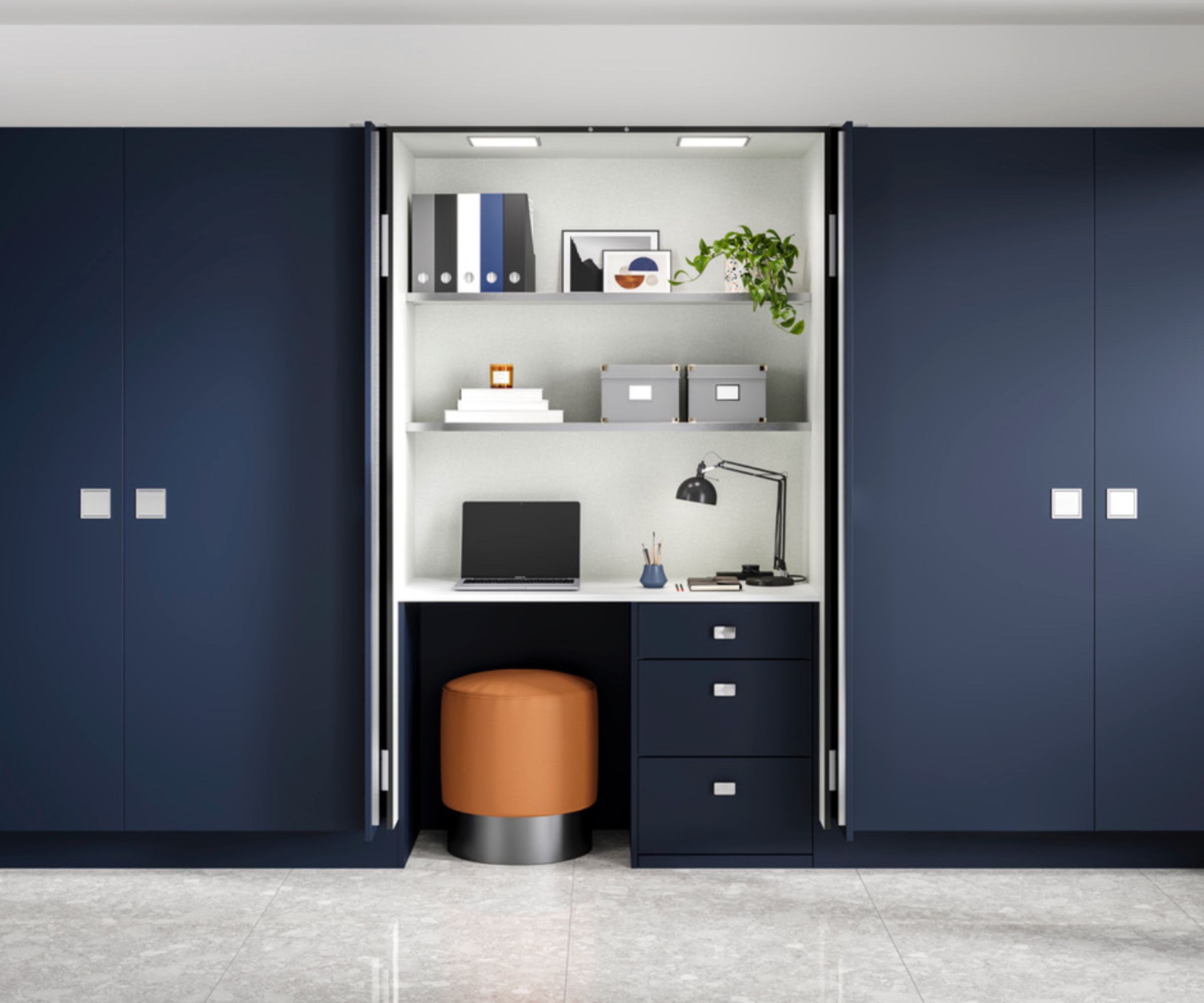
If one of you works from home full time and the other only dips in now and then, an additional desk concealed behind a cupboard or a hidden door is a clever way to create a flexible workspace without overcrowding a room.
These setups are ideal for semi-remote workers, because they allow the desk to be there when you need it, and gone when you don’t. Once it’s tucked away, your room feels more like a living space again – especially useful if your office shares space with another zone in the home.
10. Opt for furniture and accessories that match the rest of your interiors
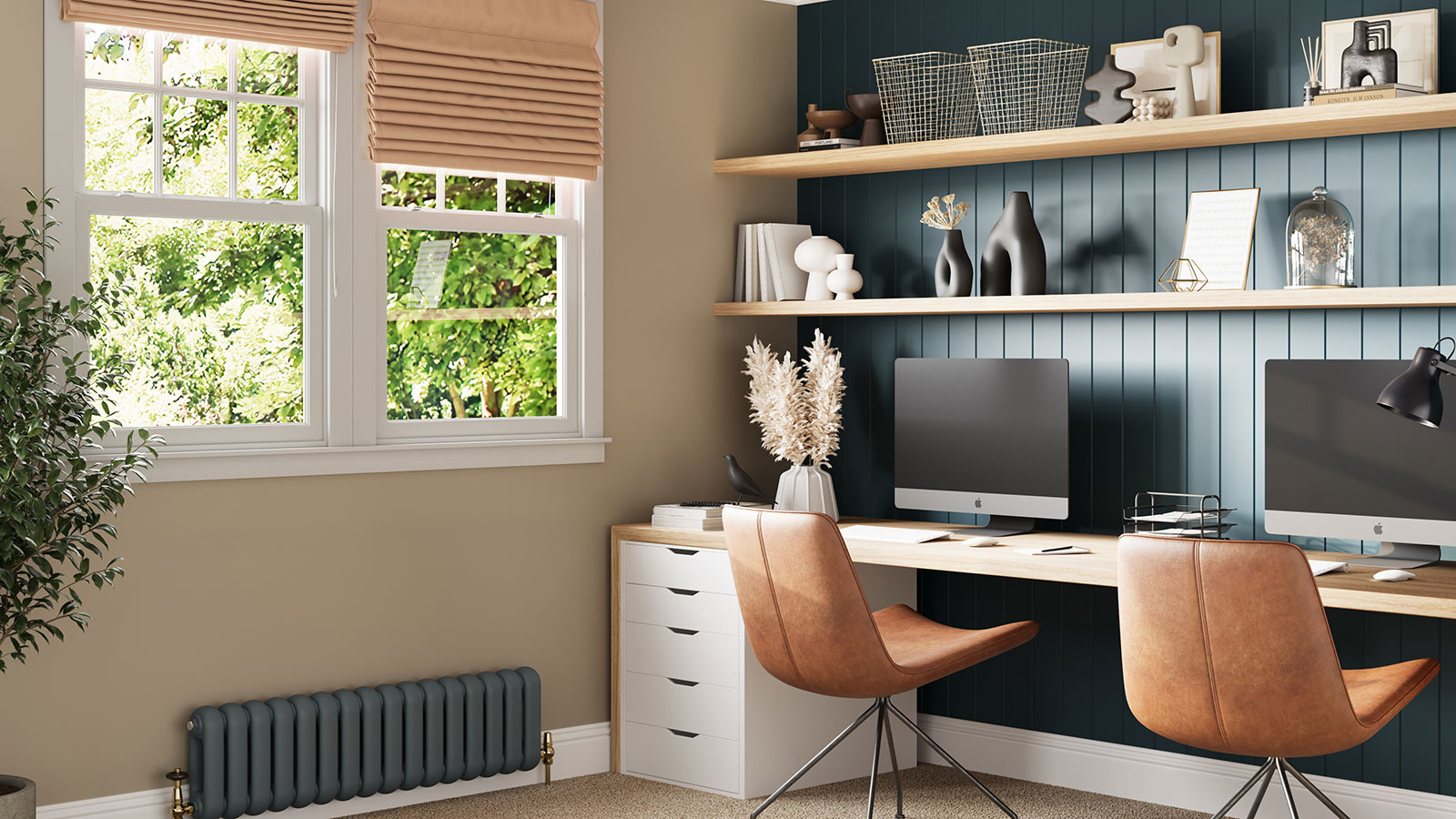
A shared home office doesn’t have to feel disconnected from the rest of your interiors. In fact, continuing the same colours, materials and design details can make the space feel much more intentional.
Bo Hellberg, CMO at String Furniture, suggests taking cues from what already works in your home: “Pick key elements, like natural materials, that are present throughout your home and add elements of this to your shared office. An easy way to do this is with wooden tones, often in a calming colour palette that will help settle your mind and create a functional home office that does not compromise on style.”
It’s also worth thinking about how your home office sounds, not just how it looks. Soft furnishings like rugs, curtains and cushions can help muffle background noise and reduce echo, making the space feel calmer and more comfortable to share. Fabric pinboards or upholstered wall panels are also great office additions, as they offer subtle soundproofing while doubling as design elements.

Bo Hellberg is the CMO at String Furniture – the storage powerhouse hailing from Stockholm, Sweden. In 2020, String Furniture was awarded Furniture Supplier of the Year, but the basis of String's designs has shaped storage habits since 1949. In 1952, String shelves (now String Furniture) were ordered to decorate the newly built UN headquarters in New York City.
11. Create plenty of shared vertical storage and shelving
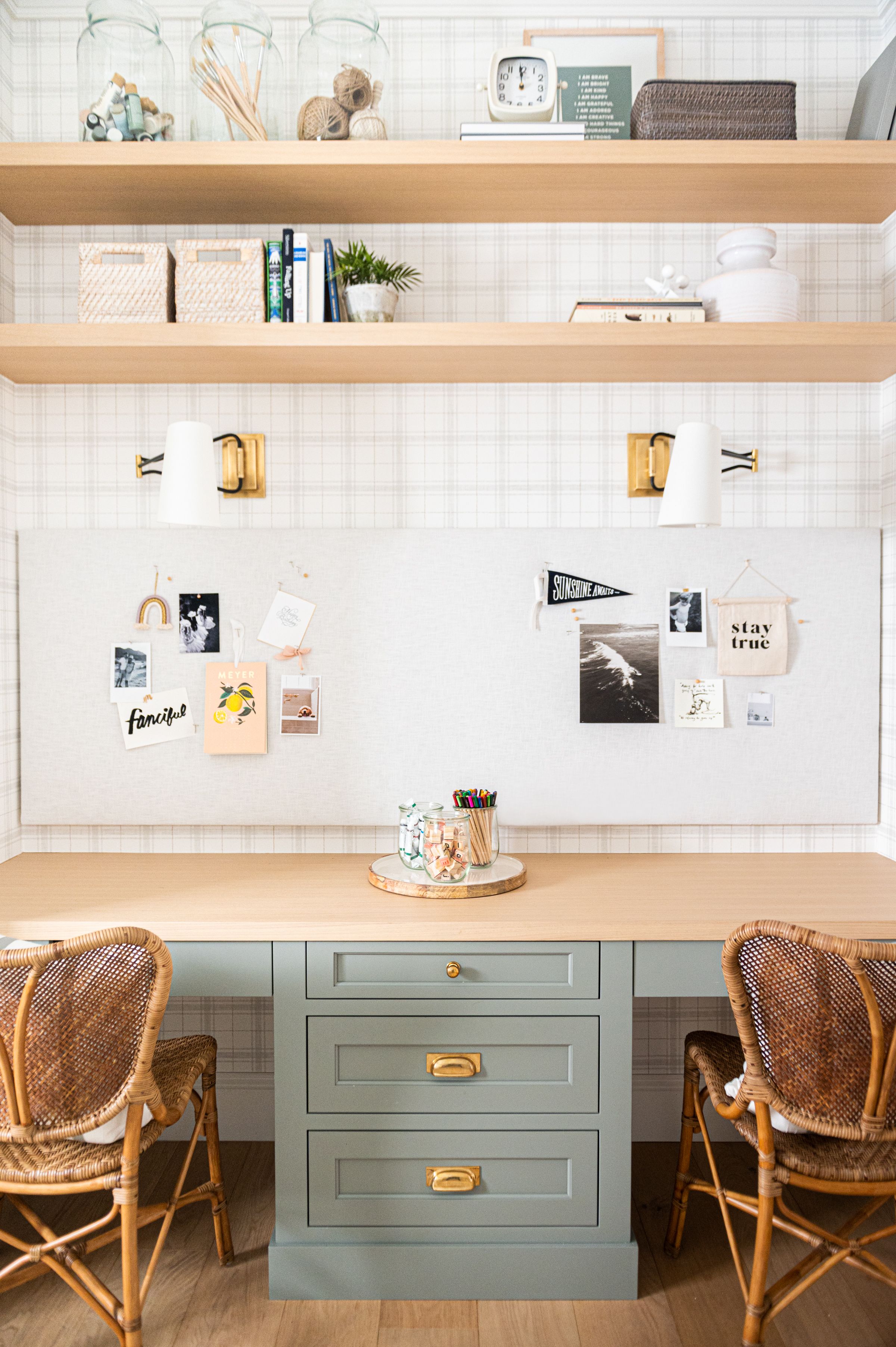
In a shared home office with limited space, vertical storage is essential. "Wall-mounted shelves, pegboards or slimline cabinets make use of unused wall space and free up the floor area for other furniture," explains Lena Gierasinska. "If you’re short on square footage, this is an easy way to boost your room's functionality without compromising on its style."
“In addition, it's very important to have separate storage areas within a shared office to ensure that important documents and files aren’t misplaced or mixed up," adds James Mackie. "This can be achieved by designating certain drawers or shelves to each individual to ensure that you can locate all of your documents and items at all times”.
12. Don't forget about task lighting for both of you
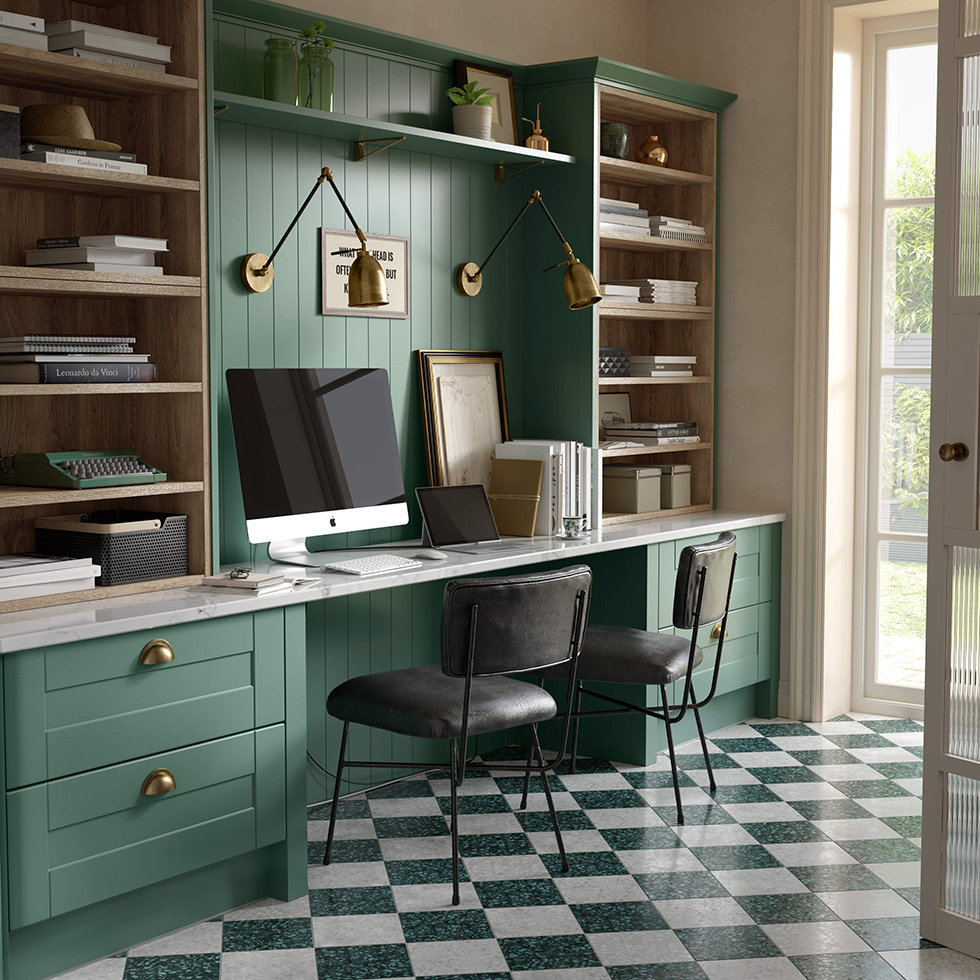
“When designing a shared space, it’s important to choose the correct home office lighting to make working as comfortable and convenient as possible,” explains Julian Page, head of design at BHS. "The main overhead light in the room should emit a warmer glow to ensure that it is easy on the eyes and not causing any fatigue. Lights with either lampshades or frosted or opal glass are perfect for providing a warmer glow to the room.”
Julian also highlights the importance of individual task lighting, especially for evening work. “Desk lighting not only provides a focused task light to give you the best visibility for printed documents and written notes but can add a personalised flair to each of your working spaces.”
He adds, “people who work from home tend to work later into the evenings where natural daylight fades and it is an all-round darker environment. Lamps also provide a softer and more subtle accent light to the room for when you are working later into the evening or night in comparison to a brighter, more widespread light.”

Julian Page is Head of Design at BHS, where he leads on lighting and interior styling, combining practical solutions with contemporary design to enhance everyday living and working spaces.
Shop desk lamps
13. Use a room divider to delineate space
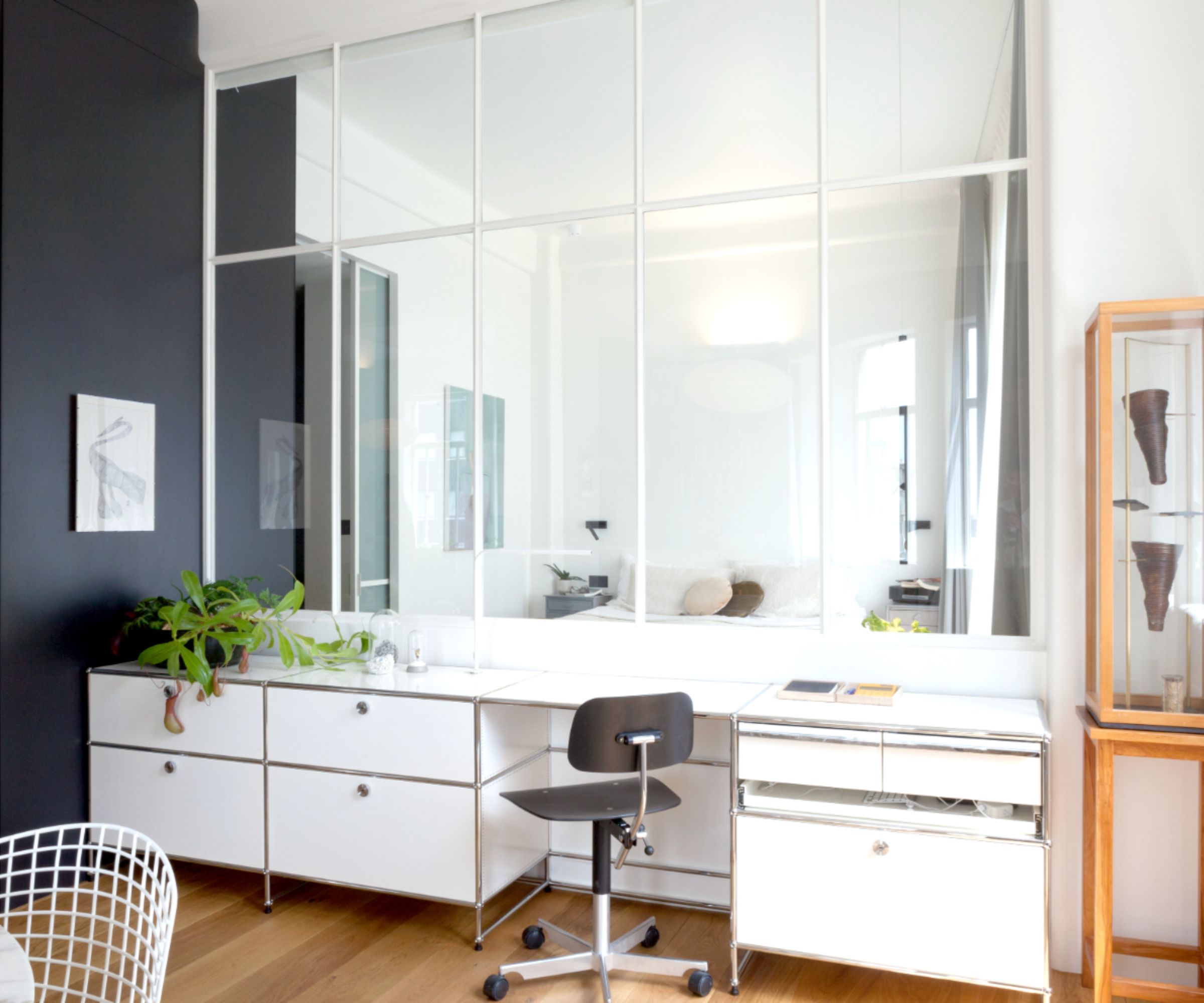
“Open plan probably never fills us with joy if we’re honest, and breaking up an office with dividers makes for a much more dynamic space,” says Bo Hellberg. A glazed partition like the one pictured here offers the best of both worlds: clear separation without blocking light or making the room feel smaller. It’s ideal if one of you is on regular calls or just prefers a little visual privacy.
Not into glass? You can create similar results with open shelving, freestanding screens or even tall planters. The goal is to give each person their own zone without putting up actual walls.
14. Define personal zones with distinctive colours
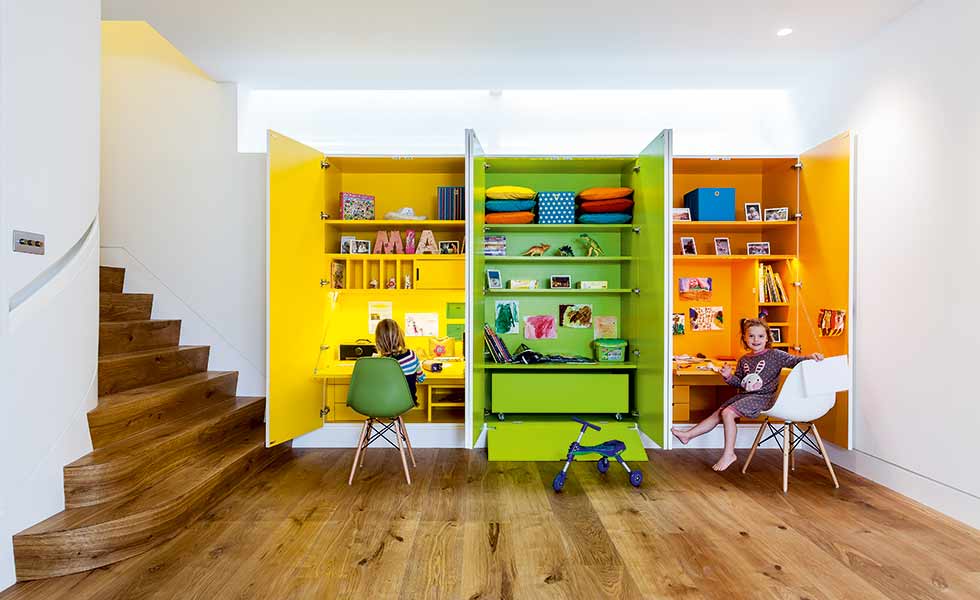
In a shared home office, a bit of colour can go a long way, giving each person their own palette or visual style to define individual zones. “You can use subtle design cues – like colour blocking, lighting, or desk accessories – to give each person their own distinct space,” says Tamara Heller.
The joyful example above shows just how fun and functional it can be. Whether you go bold with contrasting cabinet colours or simply vary your chairs, lamps or pinboards, the result is the same: a space that feels shared, but still personal.
While a dedicated room is ideal, not every home has the luxury of a spare space to convert. If you're looking to carve out a shared office without extending or building from scratch, think creatively about underused areas. A loft conversion could offer the square footage you need, or perhaps there’s potential to tuck a two-person setup into an alcove, wide hallway or even beneath the stairs.

Gabriella is an interiors journalist and has a wealth of experience creating interiors and renovation content. She was Homebuilding & Renovating's former Assistant Editor as well as the former Head of Solved at sister brand Homes & Gardens, where she wrote and edited content addressing key renovation, DIY and interior questions.
She’s spent the past decade crafting copy for interiors publications, award-winning architects, and leading UK homeware brands. She also served as the Content Manager for the ethical homeware brand Nkuku.
Gabriella is a DIY enthusiast and a lover of all things interior design. She has a particular passion for historic buildings and listed properties, and she is currently in the process of renovating a Grade II-listed Victorian coach house in the West Country.
