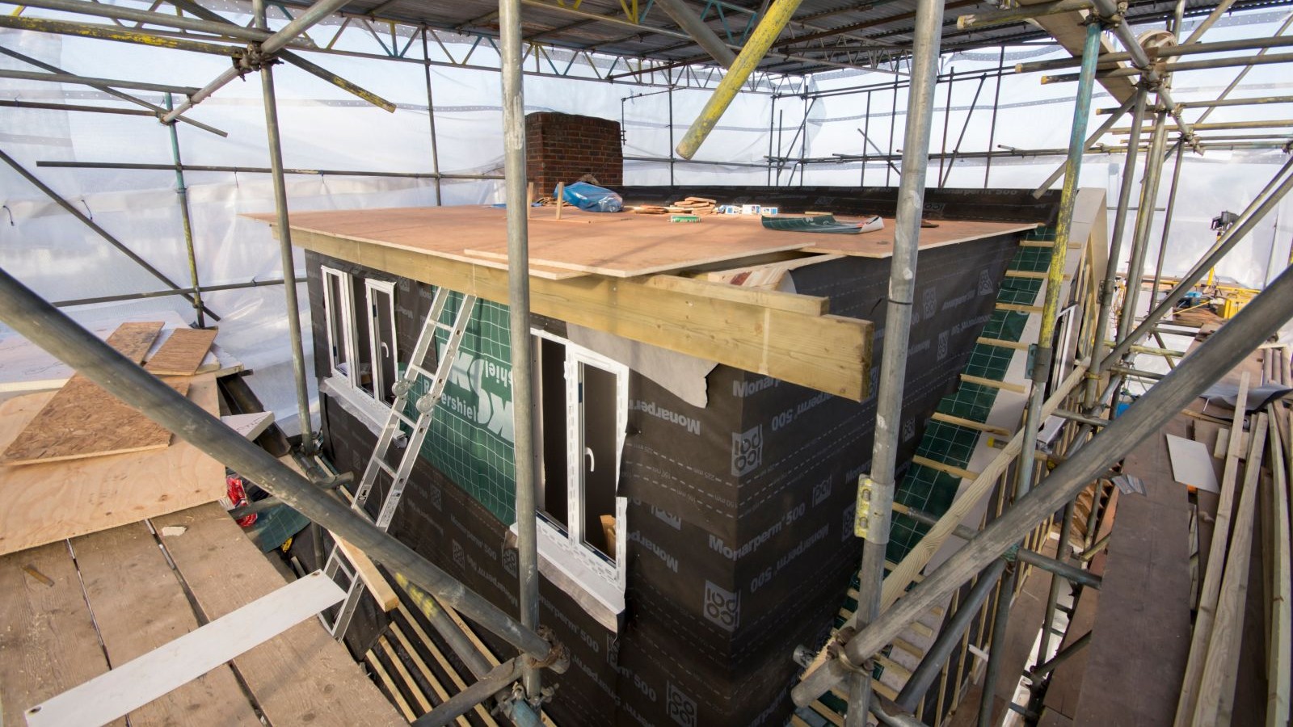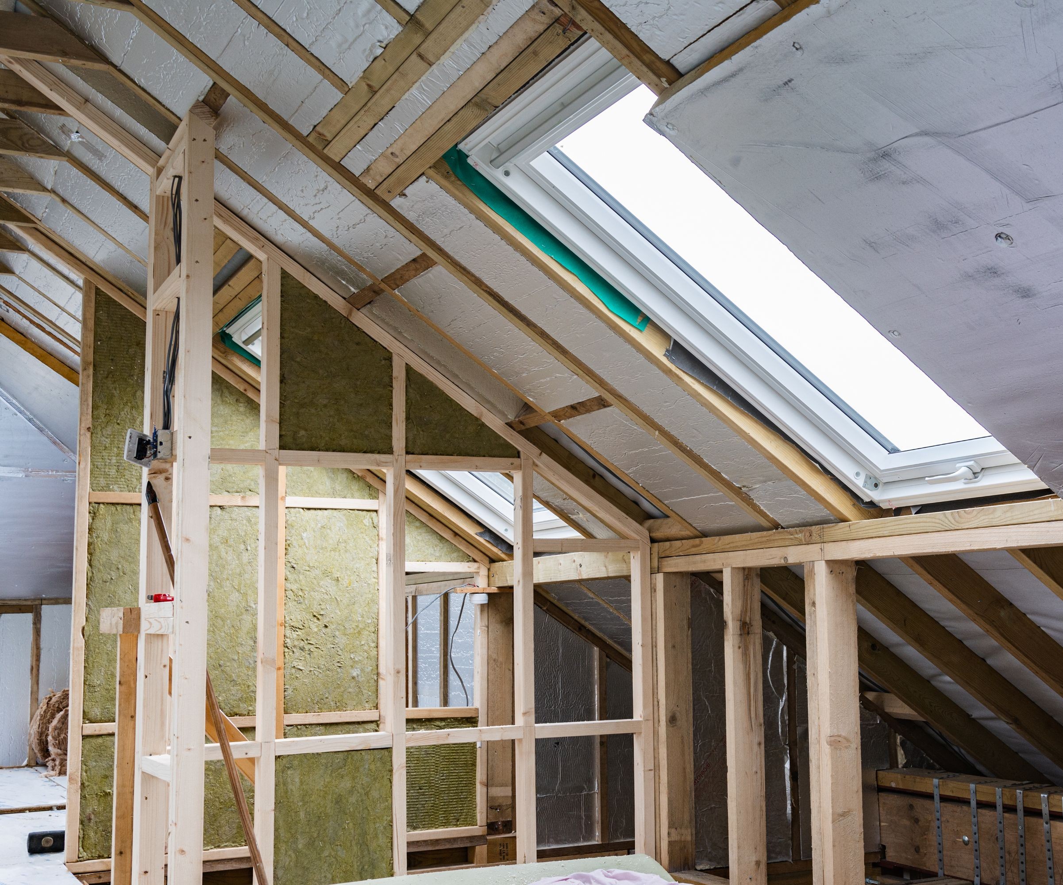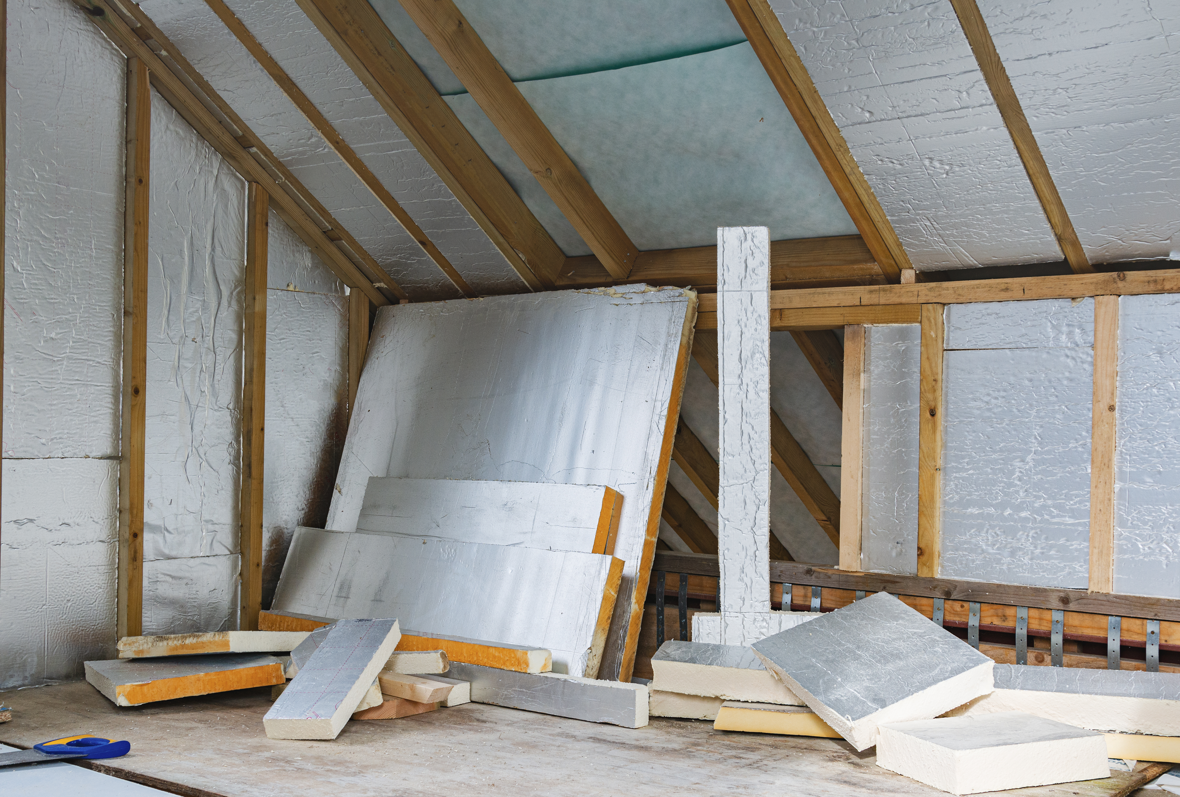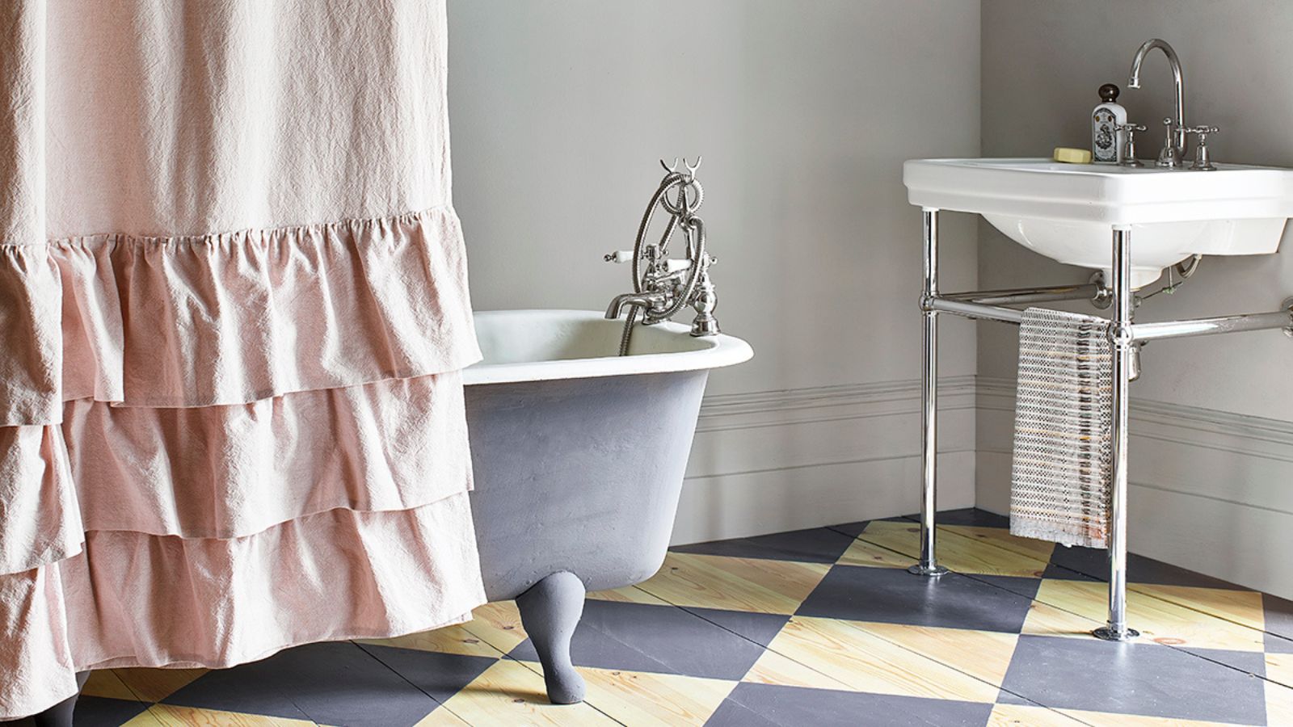Can you convert a loft with a low roof? Yes, says our build expert, providing you opt for one of these solutions
Self-build expert Mark Stevenson talks through your options for converting a loft with a low roof to ensure you have adequate head height

A great way to add extra living space to your home is a loft conversion. But, if your home has a low-pitched roof, you might be wondering whether a conversion is even possible.
Fortunately, whilst low roofs do present challenges, there are solutions that can turn a constrained loft space into a comfortable, functional room.
This article explains how to approach a loft conversion when head height is tight, what building regulations require, and the pros and cons of different options such as lowering ceilings, adding dormers, or raising the roof.
What height is a low roof for a loft conversion?
In the world of loft conversions, head height is everything. A typical roof with a head room of around 2.2 to 2.4 metres is generally considered suitable. But once this falls below 2.2 metres, things start to get tricky.
The minimum usable head height for a completed loft conversion is generally considered to be at least 2 metres, measured from the floor to the underside of the ridge beam.
Sloping ceilings, loft insulation and finishings will all take up space, so when we talk about a low roof, we’re generally referring to lofts where the central structural height is less than 2.2 metres, making it difficult to meet loft conversion building regulations or create a space that feels liveable.
Why a low roof makes a conversion difficult
Converting a low roof is often about finding the right balance between structural changes and design tweaks that make a functional space possible.
Bring your dream home to life with expert advice, how to guides and design inspiration. Sign up for our newsletter and get two free tickets to a Homebuilding & Renovating Show near you.
Low roofs present a double challenge. First, there’s the issue of building regulations, which set minimum requirements. According to Approved Document K, loft conversions stairs must have at least 2 metres of headroom at all points. If your roof is too low, achieving this requirement may be difficult.
Then there’s the practical issue of usability. No one wants to crouch around in their bedroom or home office. Even if you technically meet the building regs, a space that feels cramped or claustrophobic is less likely to add value to your home.

Assessing your roof height
First, measure the size of the existing loft space to work out if there’s enough headroom for a conversion. Measuring from the top of the floor joists to the ridge beam, you ideally want at least 2.2 metres. Next, check the pitch of the roof. Steeper pitches tend to offer more useable space, but a pitch below 30 degrees usually means a more constrained layout.
It’s also important to consider how the roof is constructed. Traditional, hand cut roofs, with open lofts are easier to convert. Modern trussed rafter roofs are more challenging, and are deemed difficult roof constructions for loft conversions, as they’re littered with a criss cross of structural timbers that need to be altered to free up the loft space.
Ways to deal with low roof height
There are several solutions to get around a low roof height so you can still go ahead with your loft conversion.
1. Lowering the ceilings below
One option is to lower the ceilings of the floor below, effectively increasing the usable head height in the loft, whilst decreasing the height of the rooms below. This can work if there’s generous ceiling heights downstairs (over 2.4 metres), however, it’s not a small job and is structurally challenging.
Lowering ceilings involves removing and reinstalling joists, which might be part of the roof structure. Electrics and plumbing services will need to be altered, as well as the ceilings replastered. It’s all quite destructive and the look and feel of downstairs rooms, particularly if it's a period property with decorative cornices, could be affected.
There may also be complications with door heights, windows, and staircases – all of which need to be factored into the design. In my view, this option is best avoided.
2. Raising the roof
Raising the entire roof structure is another solution, and it’s arguably the most effective – but also the most expensive when it comes to loft conversion costs.
This usually involves removing the existing roof and rebuilding it with a higher ridge line. In some cases, the pitch is steepened and an area of flat roof created rather than raise the ridge height. This creates what’s known as a crown roof, and creates additional space, but without increasing the building height.
As raising the roof alters alter the appearance and height of the building, it will almost certainly require loft conversion planning permission. This adds complexity to a loft conversion project, but on the upside the completed project will provide a full-height space that feels like a proper room.

3. Adding dormer windows
A dormer loft conversion is a popular solution for low roofs because they can create headroom where it matters – usually in the middle of the room or above the stairs.
There are several types of dormer loft conversion ideas to consider with varying dormer loft conversion costs. Flat-roof dormers are easy to build and will give the most space and headroom, particularly if they’re as long as the roof itself. Pitched dormers are architecturally pleasing, especially with period properties, but offer less usable area.
4. Rooflight loft conversions
If you don’t have the budget or appetite for major structural work, a rooflight, or Velux loft conversion might be the simplest route.
Rooflight conversions involve adding skylights to the existing roof slope without major alterations to the existing structure. They maximise light and are less disruptive to install, but add little extra headroom, so they’re only suitable if your loft already has enough central height.
When is planning needed to change your roof?
Modest loft conversions that don’t increase the height of the existing roof often fall under permitted development, meaning you don’t need planning consent as long as you meet the following conditions:
- The volume of roof extension (e.g., dormer) mustn't exceed 40m³ for a terraced house or 50m³ for a detached or semi-detached property
- Must not exceed the height of the existing roof
- The extension mustn't go on the principal elevation and not extend beyond the plane of the existing roof slope
- Materials are similar in appearance to the rest of the property
- No loft conversion balconies or verandas are included
There’s always the small print to be aware of, so it’s best to check the Planning Portal for full criteria and consult a planning professional for guidance, especially in conservation areas or for listed buildings.
How expensive is it to change your roof for a loft conversion?
Converting a loft with a low roof tends to be more expensive than standard projects because of the additional structural work involved. For a standard rooflight conversion a modest conversion is likely to cost between £25,000–£30,000.
Add a dormer, with structural alterations and making good, and costs will increase by £7,500 to £15,000. If the preferred option is to raise the roof, costs could easily double, so always put together a cost plan before committing to this option.
Figures can vary depending on the size of the conversion, location, the condition of the existing roof, structural work needed and the level of finish you’re aiming for. Don’t forget to budget for building control fees, planning fees (if applicable), architect or designer fees, and VAT, as this isn’t recoverable for refurbishment projects.
FAQs
What is the minimum head height for a finished loft conversion?
Contrary to popular belief, there’s no 'minimum head height' for a loft conversion, but there are specific requirements that apply to certain elements of the conversion, especially in relation to stairs and fire safety.
Building Control will assess headroom based on usability, fire safety and escape routes. As loft conversions typically include sloping ceilings, some flexibility is allowed under the regs, but fire escape routes are critical.
Approved Document B (Fire Safety) states that any corridor forming an escape route must maintain adequate headroom, typically at least 2 metres, to ensure safe egress in case of emergency. Approved Document K, (Protection from falling), states the minimum clear headroom over stairs in a loft conversion as 2 metres, which should be provided over the whole length of the stair flight (measured vertically from the pitch line of the treads).
So, it’s reasonable to assume that at least for the accessible areas of the loft, a headroom 2 metre height is technically the minimum, however 2.1 to 2.2 metres would be better for comfort purposes.
Converting a loft with a low roof isn’t the easiest job, but with the right approach, it’s absolutely possible. Whether you choose to keep things simple by living with the constraints of a low roof, add a dormer, or even raise the roof, the key is to work with the space you have and make sure your approach aligns with your budget and aspirations for the final living space.
If you are still mulling over what type of loft conversion you should add to your home it's worth taking a look at mansard loft conversions as well as hip-to-gable loft conversions.
Mark Stevenson is a construction professional with almost 35 years’ experience across housebuilding, timber systems manufacturing and bespoke residential development. He is the owner of Elsworth Projects Ltd, a consultancy specialising in the project management of bespoke self-build homes.
Previously Managing Director of Potton and former Chair of NaCSBA and the Structural Timber Association, Mark is widely recognised for his specialist knowledge of timber construction, land finding and appraisal, and the construction of self-build projects.
Alongside his professional career, Mark is a skilled joiner, hands-on renovator and serial self-builder. He regularly shares his knowledge at Homebuilding & Renovating Shows and coaches self-builders.

