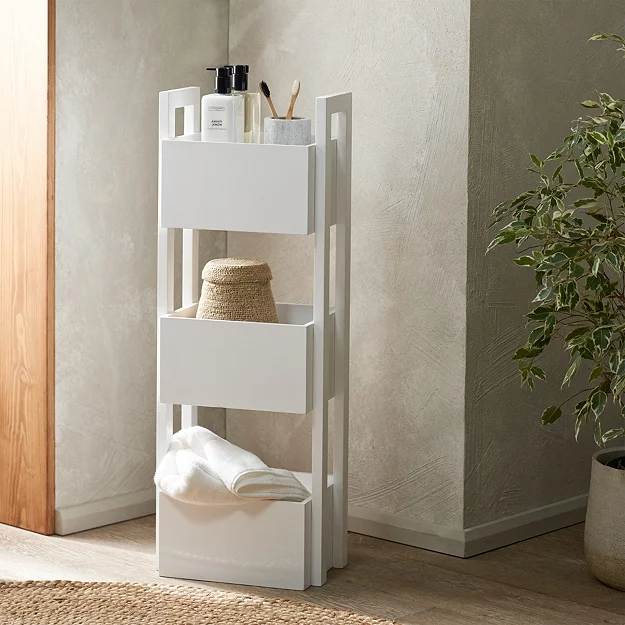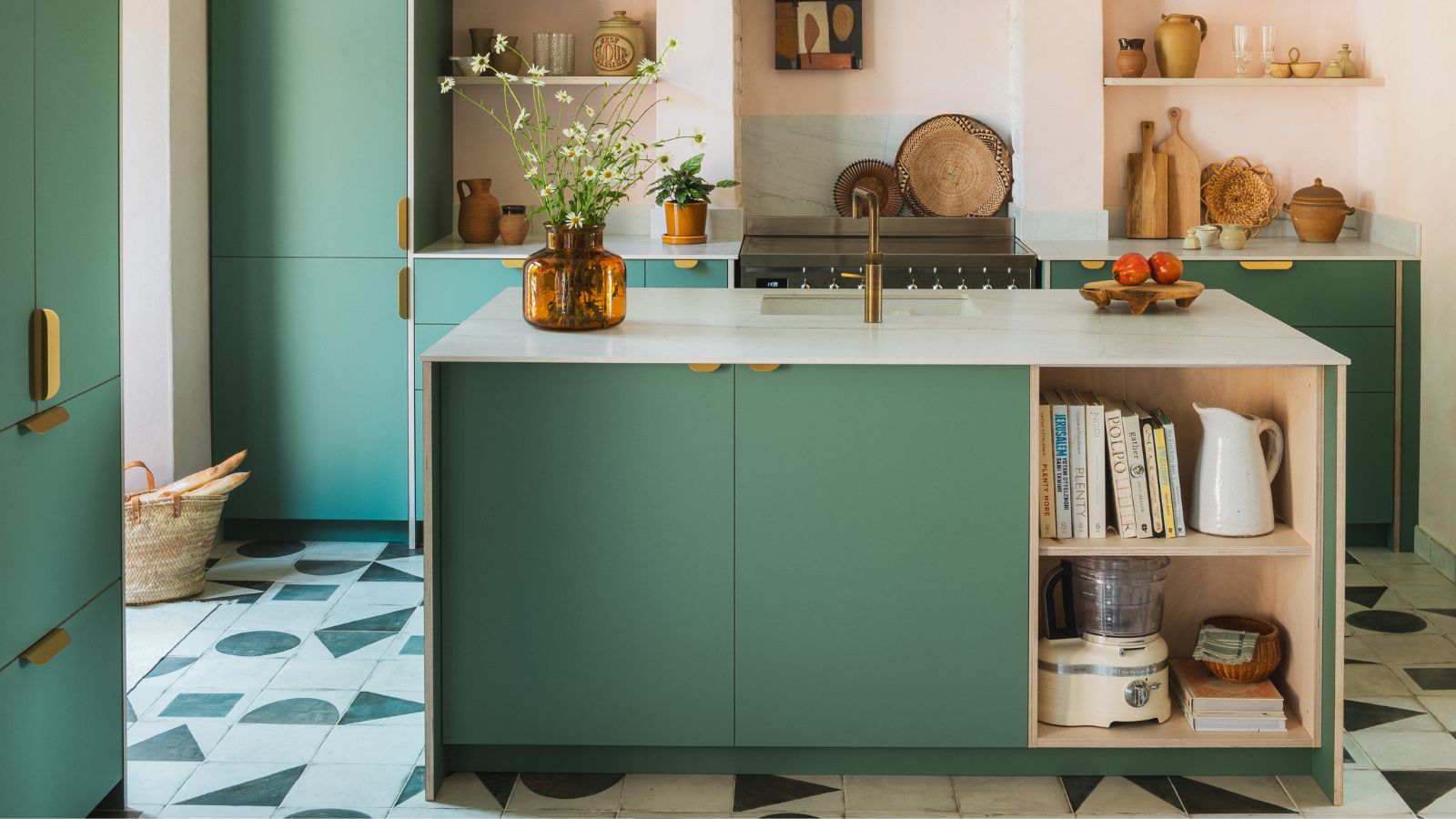Why thinking out of the box is the best approach when looking for loft conversion storage ideas
If hunting for loft conversion storage ideas leaves you feeling everything is too big or too small, we've taken the task to hand and found 12 ideas to help keep your space clutter free
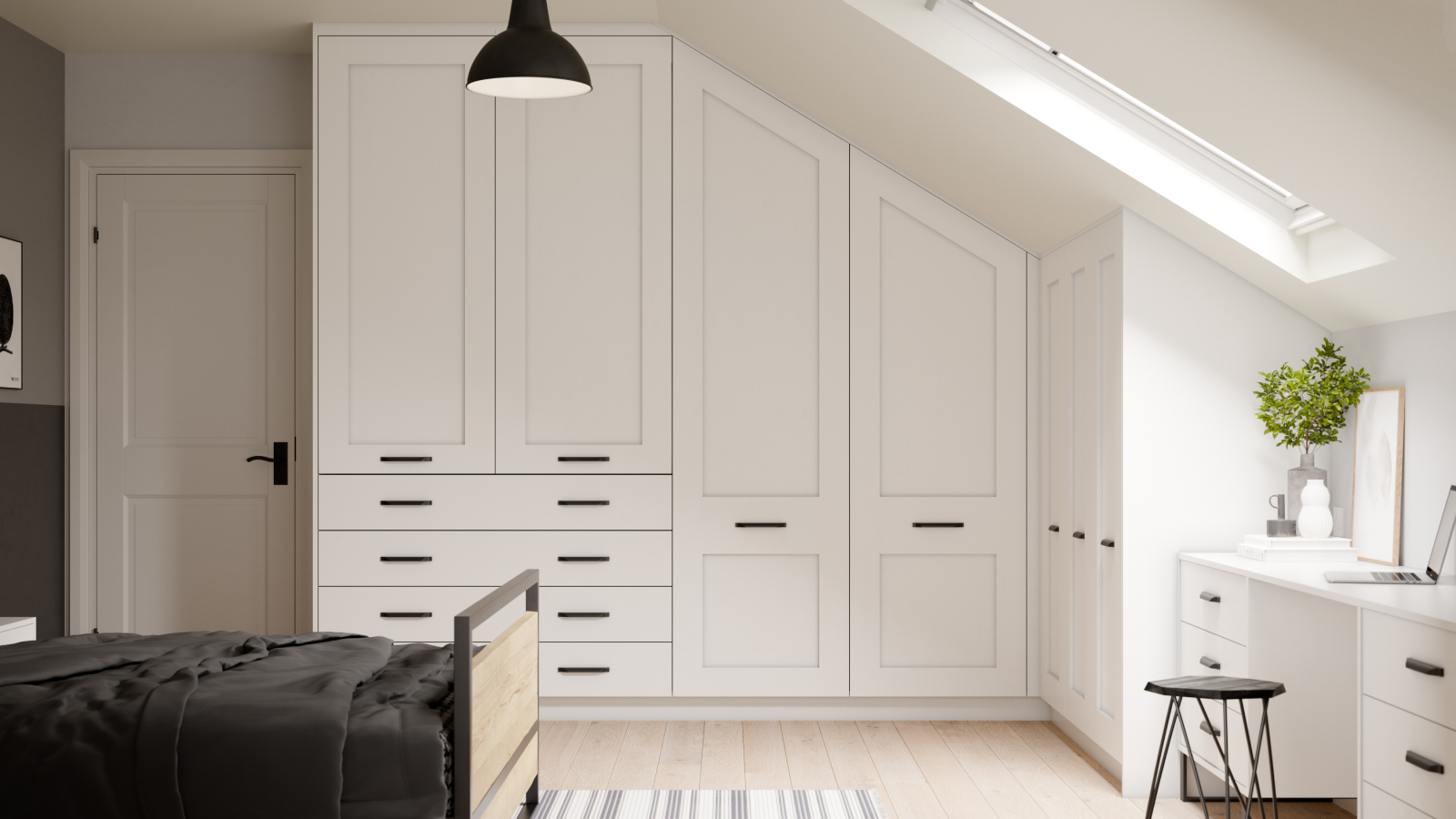
- 1. Build storage into the eaves of your roof
- 2. Opt for a made-to-measure solution to deal with awkward angles
- 3. Include storage in your loft conversion stairs
- 4. Incorporate storage into window seats
- 5. Use flat pack shelving when budget is tight
- 6. Build around the walls and edges to leave the centre free
- 7. Use recessed shelving in loft conversion bathrooms
- 8. Use your bedroom furniture as storage too
- 9. Steal furniture ideas from other small spaces
- 10. Keep it white for brightness and light
- 11. Tailor design trends to suit your needs
- 12. Turn your storage into a feature wall
Converting your loft can be one of the most beneficial home improvements you make, not just in terms of adding value to your home, but also to your life. The extra space can transform how you use your home and often save the expense of moving.
But, in expanding upwards, you can also find yourself facing a few tricky issues when it comes to getting your loft conversion storage ideas on point. Sloping ceilings, undercover eaves and limited options can sometimes make it more challenging to find a home for your belongings.
Add to this the fact your loft conversion ideas will obviously depend on the size of the space you have available, as well as your roof type and budget, and it means there's certainly not a one size fits all solution. Thankfully, with a slightly more tailored approach and some out of the box thinking, your loft conversion storage ideas are within reach – and here's how.
1. Build storage into the eaves of your roof
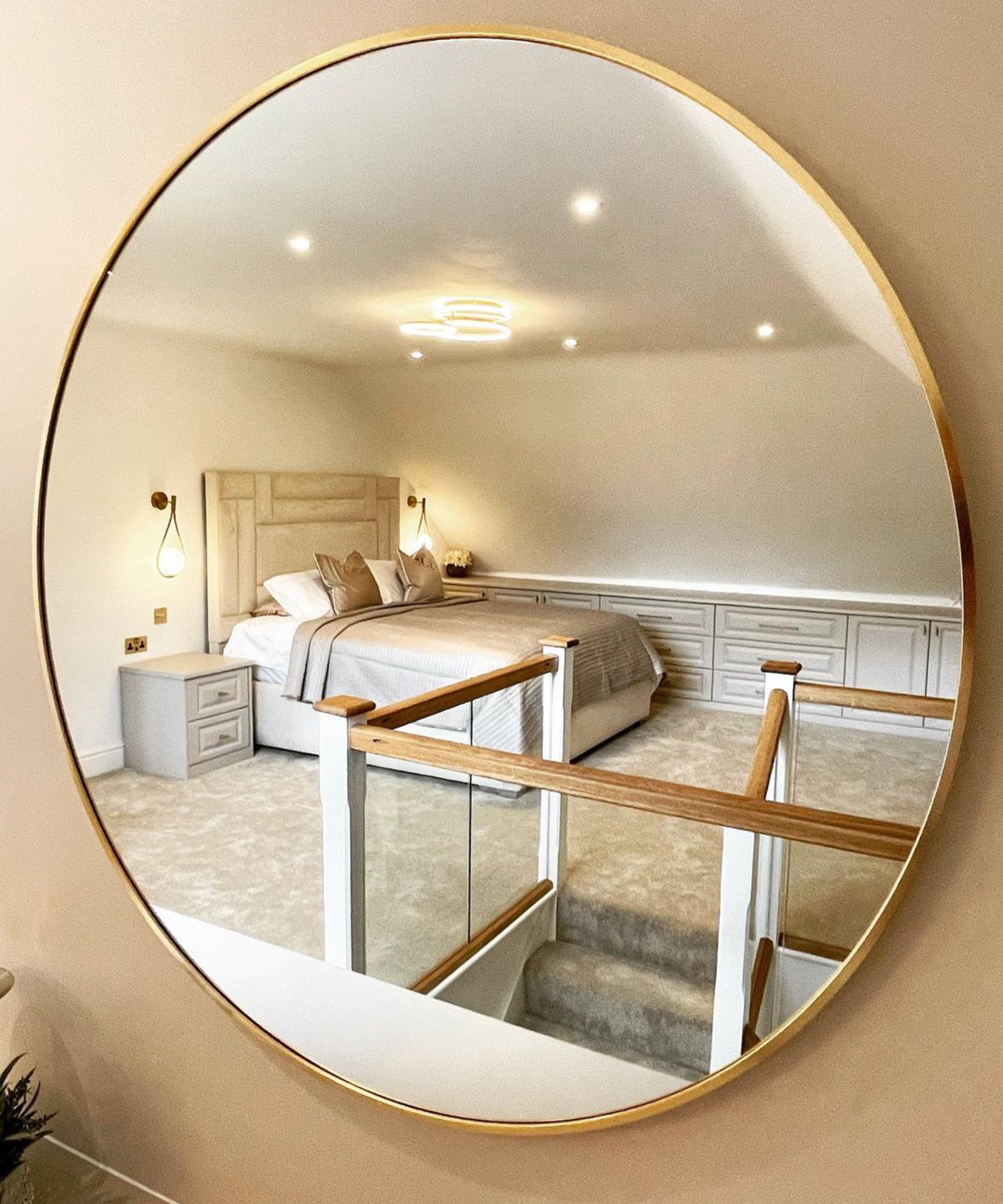
The eaves are the space under the sloping section of roof in a loft and are often wasted space – unless, of course, you incorporate some useful storage here. Locating storage under the eaves makes so much sense given that they are often not useable for much else.
Building in cupboards and shelving here usually provides a really good amount of space for stowing items away and can also be a handy way to include some clothes storage for those after guest bedroom loft conversion ideas – without taking up valuable floor space.
In this cosy loft bedroom, a series of drawers and doors provide handy storage for those less needed items, while still offering guests somewhere to put away overnight items for shorter stays.
2. Opt for a made-to-measure solution to deal with awkward angles
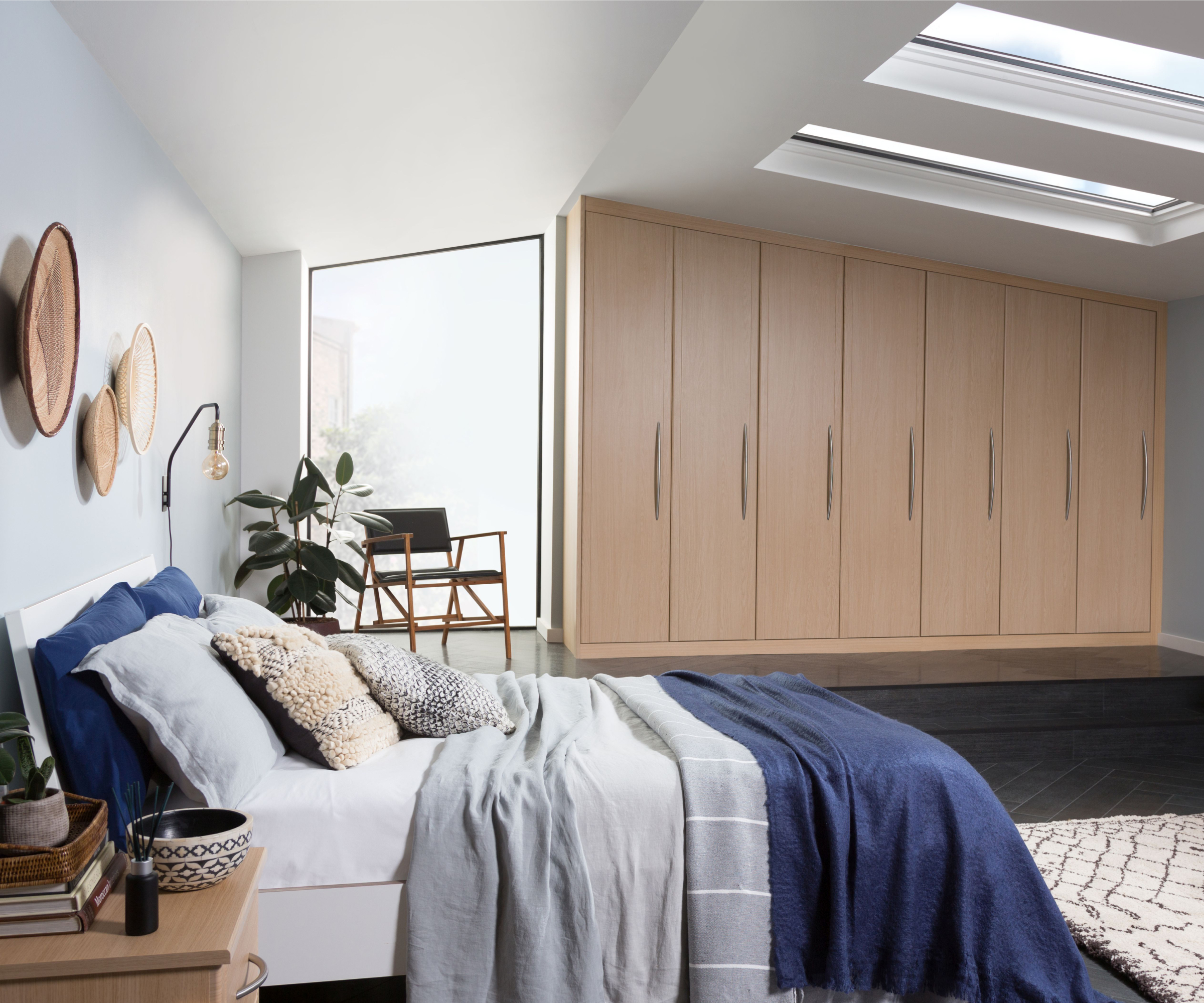
Loft conversions usually feature some pretty tricky angles and awkward spaces, but this doesn't mean you should give up on using them for storage – although a tailored approach can often make better use of them than trying to squeeze in a one-size-fits-all solution.
Bring your dream home to life with expert advice, how to guides and design inspiration. Sign up for our newsletter and get two free tickets to a Homebuilding & Renovating Show near you.
“Fitted furniture can be the key to unlocking the full potential of any loft conversion," advises Rachel Hutcheson, national retail manager at Sharps. "With angled rooflines and varying ceiling heights, these spaces can be challenging – but also rich with opportunity when approached thoughtfully.
"Bespoke pieces help to adapt to unique contours whilst offering smart internal storage," she says, warning that, "without careful planning, valuable space can go to waste."

Rachel Hutcheson is a National Retail Manager at Sharps, with a vast array of knowledge on how to make the most out of your bedroom when it comes to creating bespoke fitted storage.
3. Include storage in your loft conversion stairs
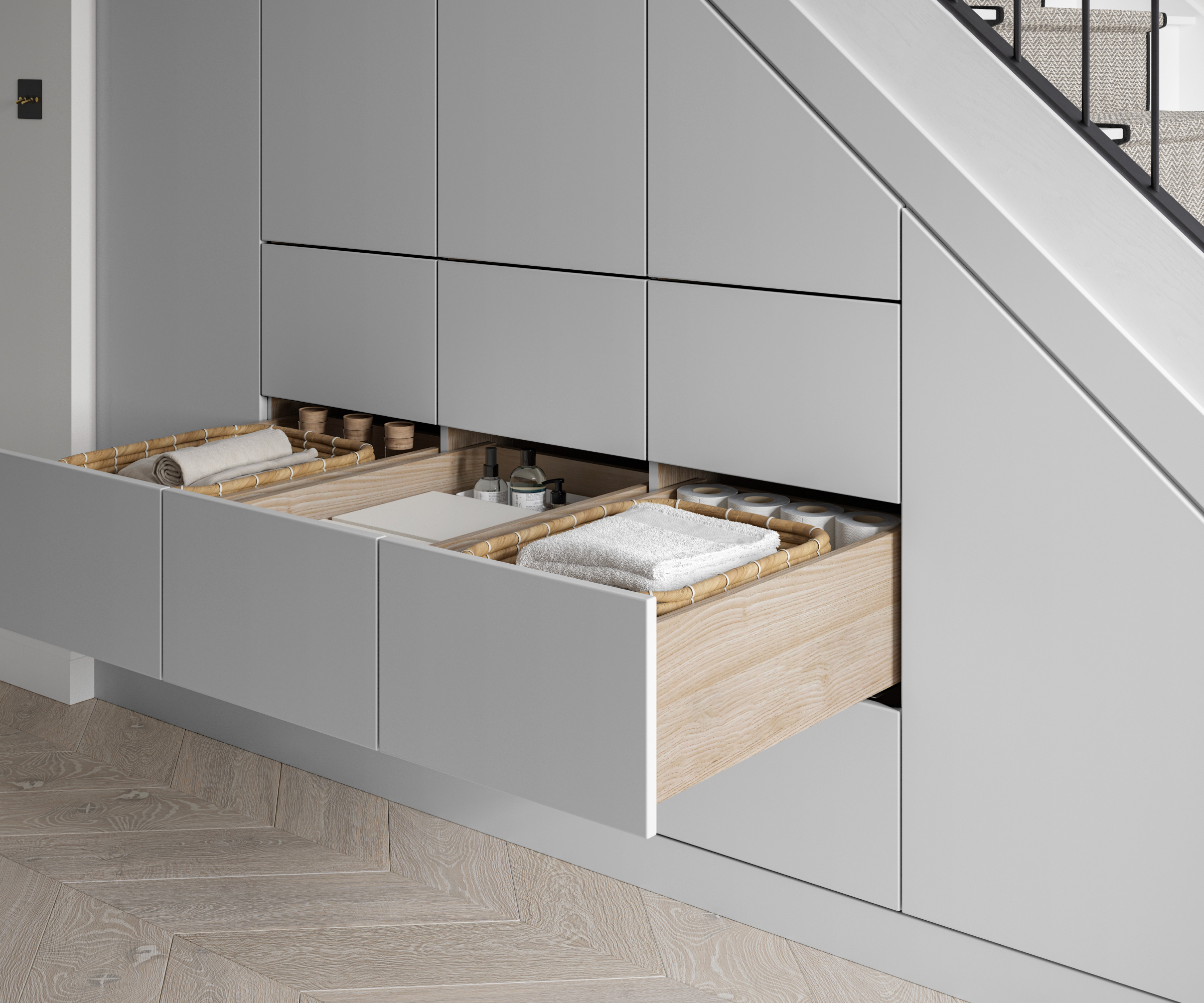
Although it can be easy to focus on the new floorspace in your loft, it's important to think outside of the four walls and make the most of other opportunities too when considering your loft storage ideas.
Designing your loft conversion stairs can often be a careful balancing act between providing safe access without losing too much space on your landing. But, if space is less of an issue and you can fit in full staircase with room underneath, don't let this go to waste.
Instead, fit it out with drawers, cupboards and handy storage spaces for essentials, and perhaps some of the items you've had to remove from your previous loft storage ideas as a result of converting your attic into a habitable room.
4. Incorporate storage into window seats
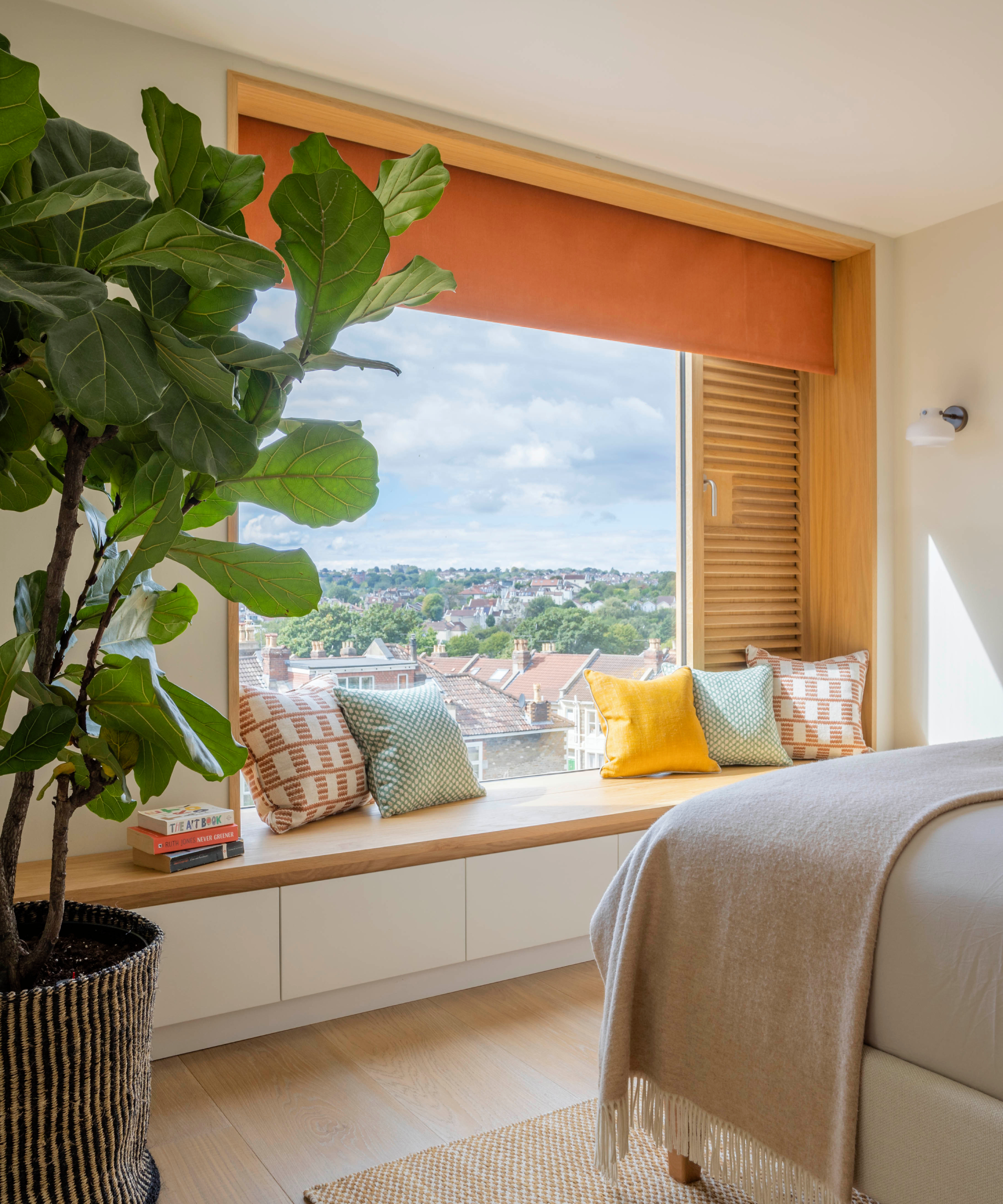
When selecting your loft windows, if you aren't restricted to a velux loft conversion, it's likely your glazing choices will be designed to take advantage of the views on offer.
Large architectural glazing such as picture windows can be a stunning addition to your new space – and come with added benefits too. Building a window seat into the recess of your new vantage point and extending it past and along the wall provides enough depth for drawers or cupboards below.
5. Use flat pack shelving when budget is tight
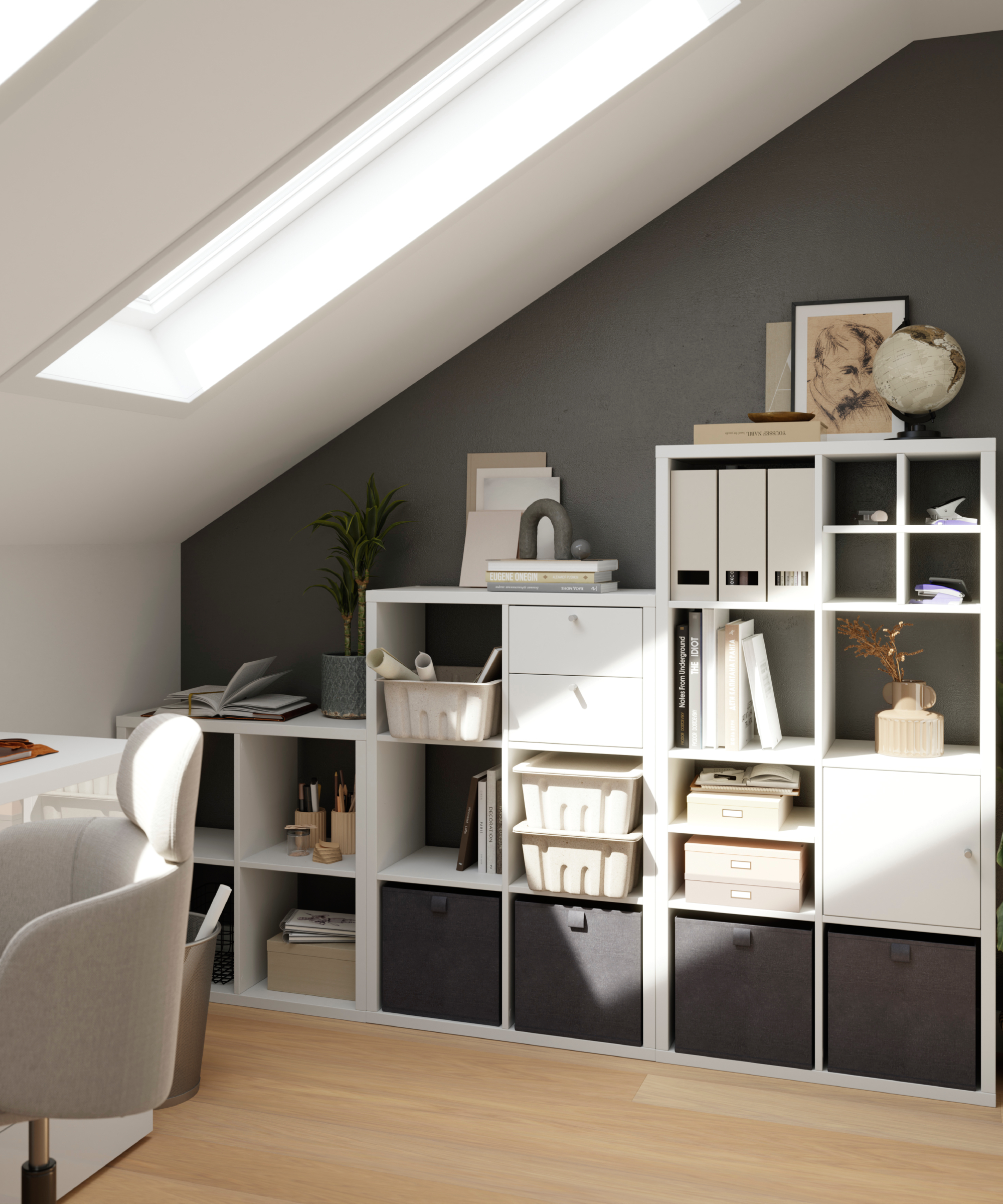
If you've converted your attic to provide you with a loft conversion home office, and your loft conversion costs have eaten away at more of your budget than you'd hoped, fear not. You don't always have to choose bespoke storage when kitting out our new room.
Instead, clever storage such as the B&Q Good Homes Mixxit Modular Range can be bought off the shelf, in different sizes and with doors and doors to suit your needs. Ikea's Kallax range can be used in a similar way too.
6. Build around the walls and edges to leave the centre free
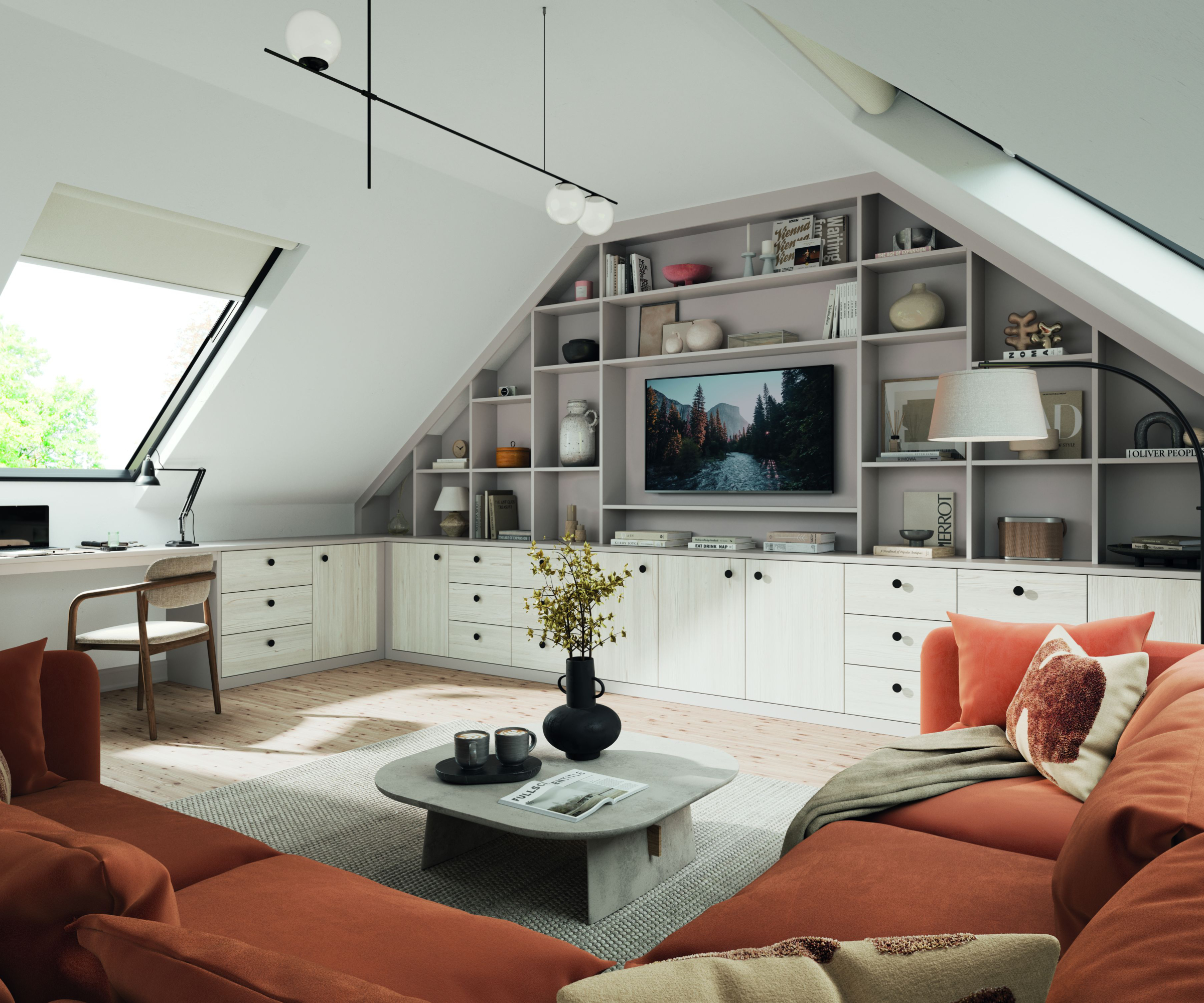
As previously mentioned, your loft conversion storage ideas are rarely successful if you take a one size fits all approach. Instead, it's about getting the right balance between how you will use the room, deciding what will give you the most amount of free space and understanding exactly what it is you need to store in order to get your storage dimensions right.
“When designing a loft space, it’s important to ensure the layout reflects exactly how the space will be used," advises Rachel Hutcheson. "A built-in media wall idea, for example, provides a sleek focal point for extra living spaces, housing entertainment tech while keeping clutter out of sight."
7. Use recessed shelving in loft conversion bathrooms
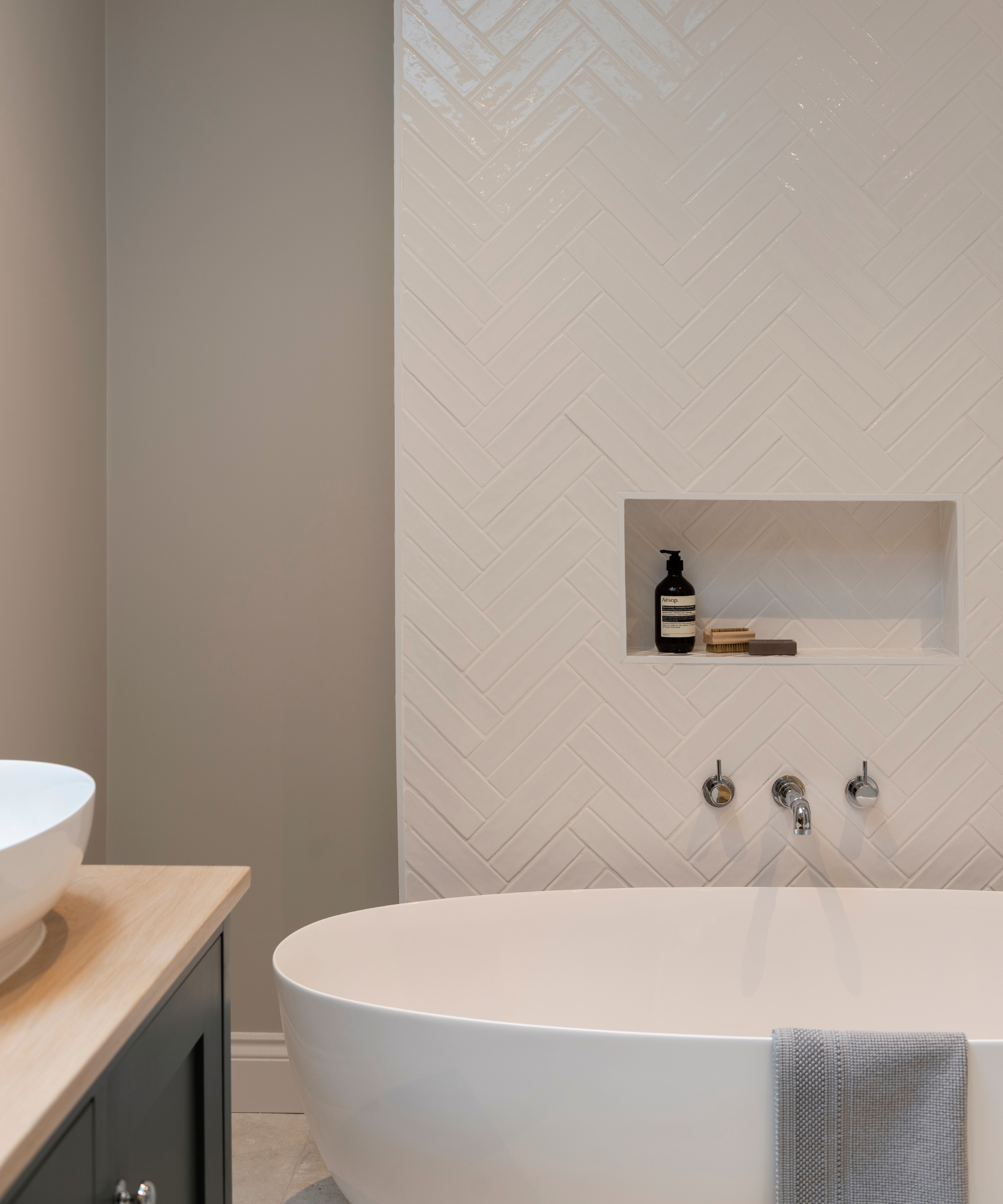
Loft conversion bathrooms can be tricky to get right but that is not to say that they can't be be a huge success and a really useful feature when extending upwards.
The layout of a bathroom loft needs to be given extra careful consideration if this is a space to be enjoyed. Placing the bath under the eaves and locating the shower at the highest point of the room is a great idea, as is building in storage into the walls. Here, a small alcove has been created in the wall behind the bath, creating a handy bathroom shelf idea for lotions and potions.
8. Use your bedroom furniture as storage too
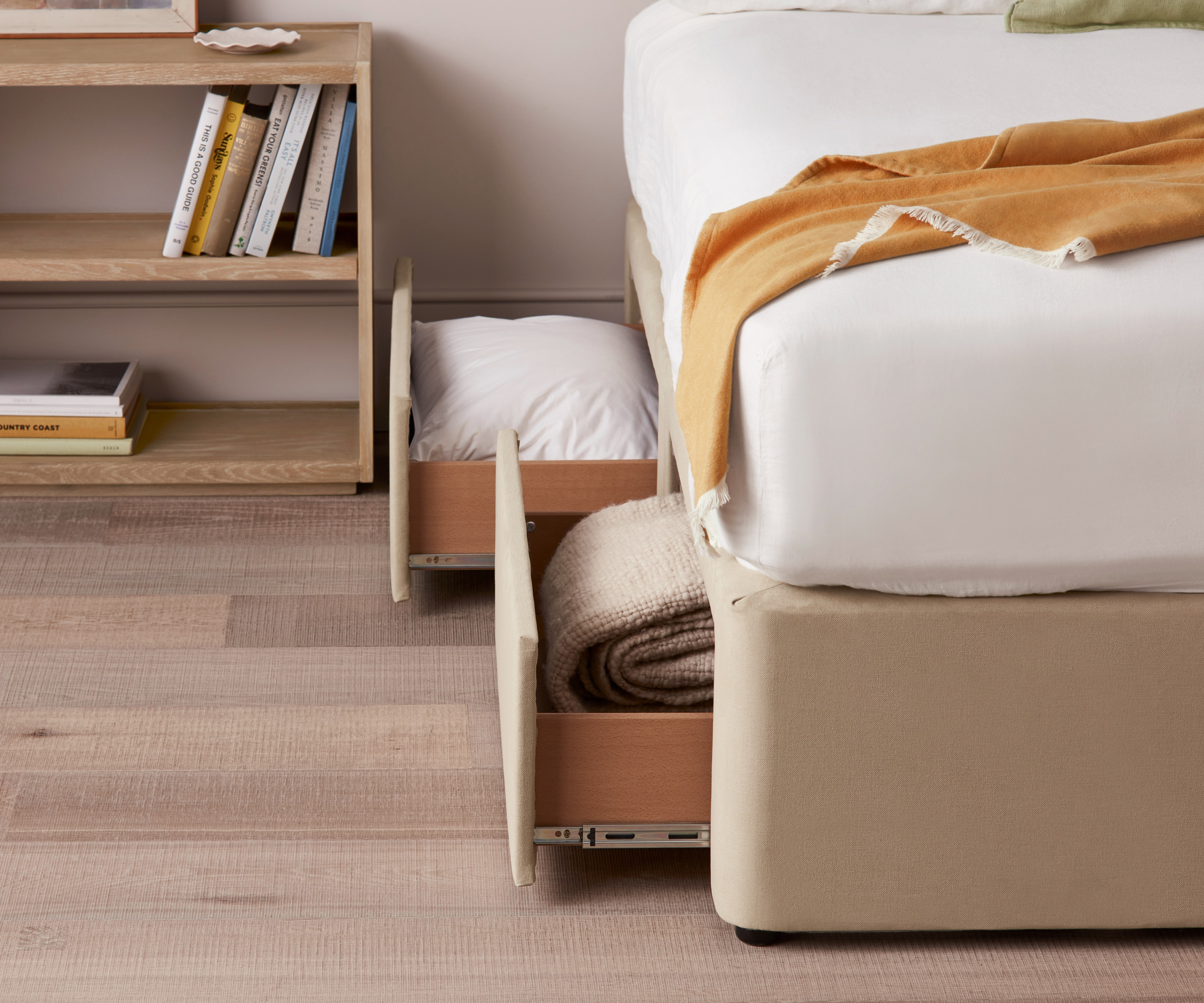
“When it comes to bedroom storage in any location around the home, clothes and bed linen storage create the biggest stress factors, with many people having excessive amounts of pillows, garments and accessories, whether they use them or not," says Debra Hutt, furniture specialist at Wren Kitchens & Bedrooms.
“Another regular bedroom mistake is not using your under-bed storage properly," she says.
You can buy plastic storage drawers on wheels that can be slotted beneath a bed frame, such as these 2 Pack Under Bed Storage with Wheels from Amazon, which is a cost-effective option. But to keep the storage completely hidden, opt for a bed with built-in storage instead.
Ottoman beds and storage beds both offer plentiful storage space and are great solutions for compact rooms. You can find a wide selection of ottoman beds in all sizes and styles at Happy Beds.
However, this loft conversion storage idea can be maximised even further, adds Debra. "Vacuum bags are an absolute must for storage maximisation, allowing you to put away more clothes or seasonal items under the bed."

Debra Hutt is the Head of PR and Supplier Relations at Wren Kitchens, where she has contributed over five years of expertise during a period of rapid, strategic growth.
9. Steal furniture ideas from other small spaces
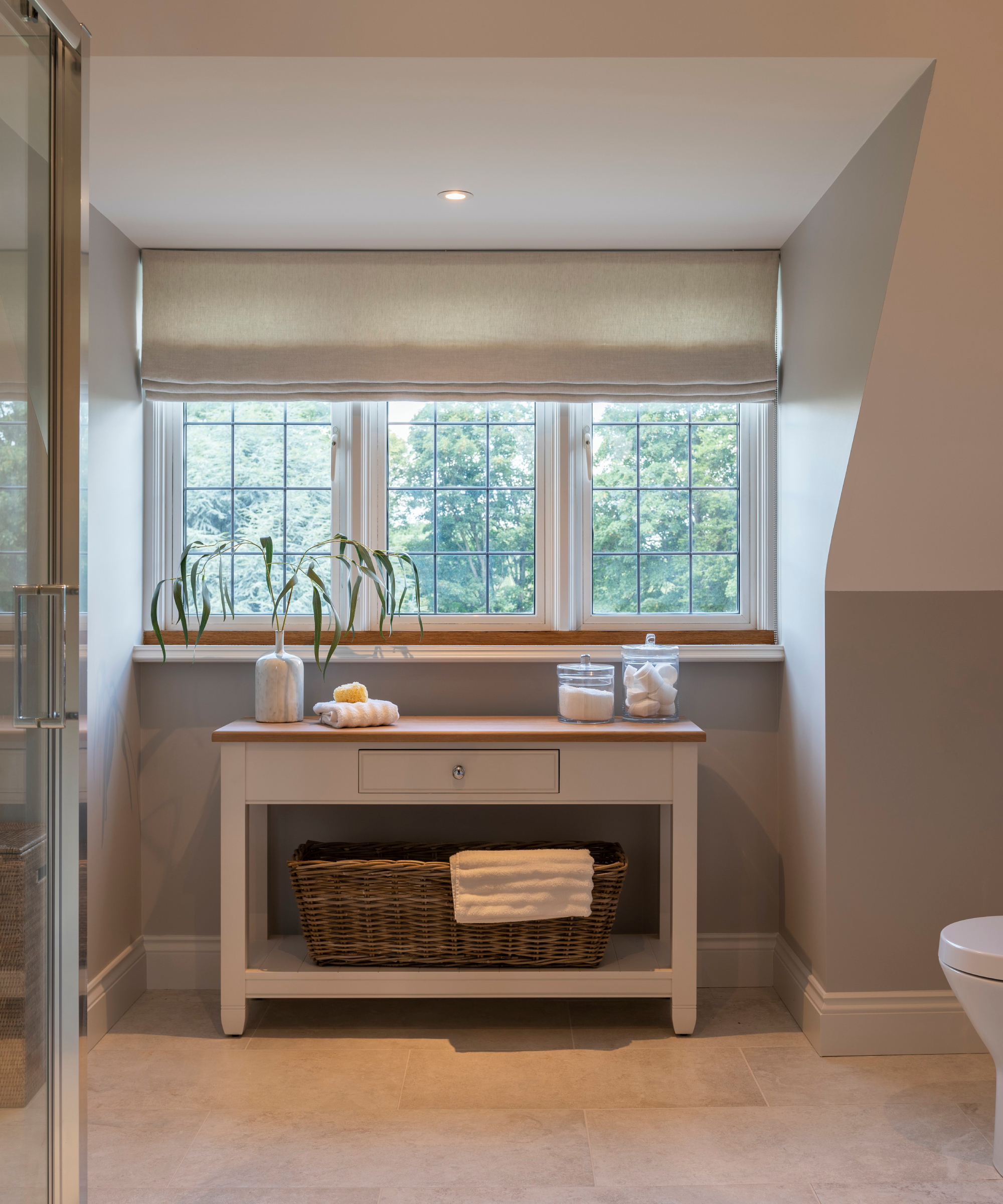
Another way of thinking outside the box when it comes to loft conversion storage ideas is to consider other rooms in your house where space is tight.
Hallways are a prime example, where narrow entrance designs may mean standard sized shelving units simply don't fit and console tables are used instead.
Choose a design such as this Olney Console Table from Dunelm, which has a a multi-level approach to storage. It includes not just space on the surface to display or place items, but also a set of handy drawers and a shelf at floor level for basket or boxes too.
10. Keep it white for brightness and light
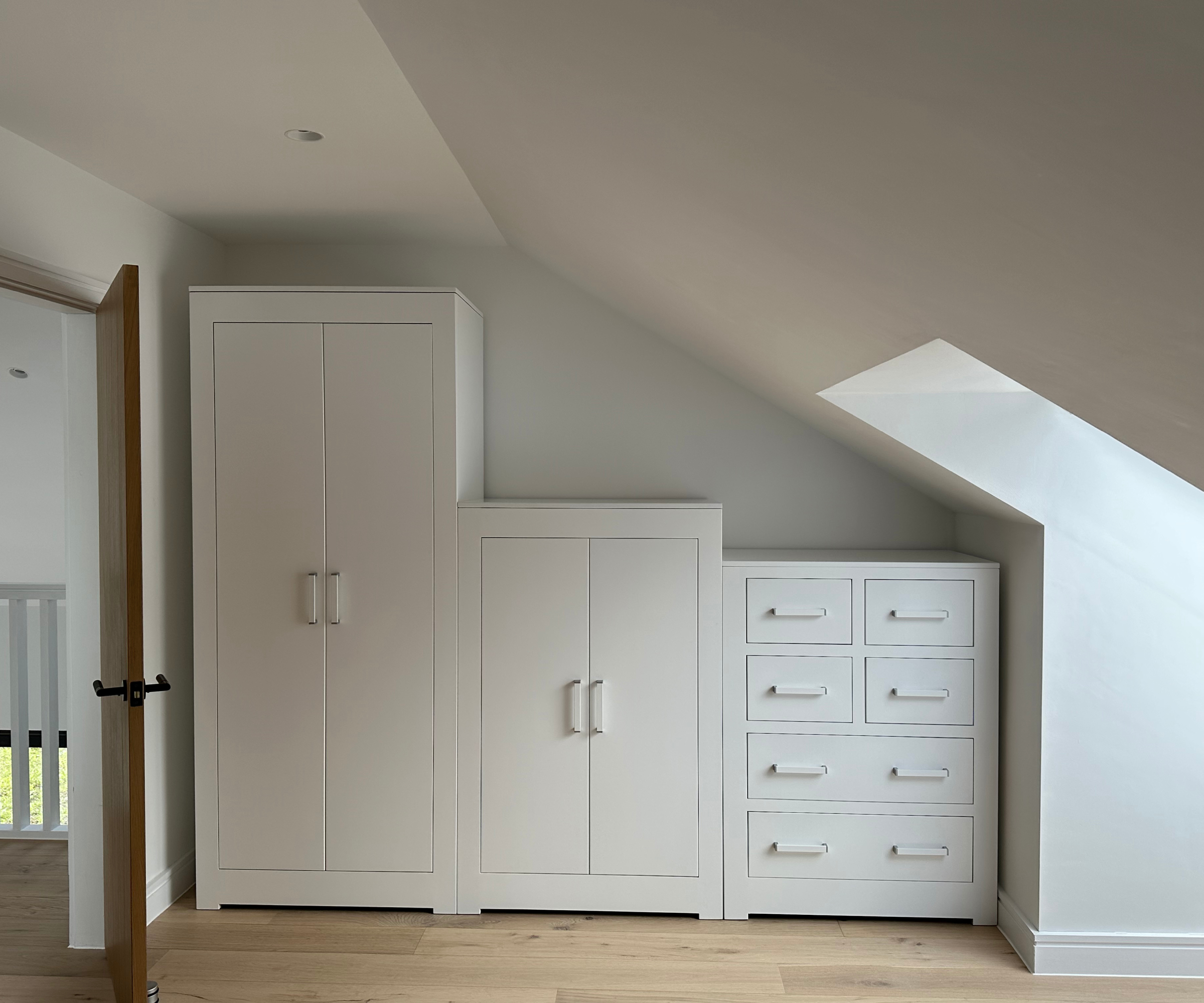
In loft conversions with low ceilings you need to be particularly careful when it comes to your choice of furniture – you want to be on the look out for items that that can still provide plenty of useful storage without taking the space over visually.
As an alternative to built-in storage, bespoke freestanding units, such as this Portland range from The Painted Furniture Company is perfect for lofts as the items can be designed to sit neatly beneath a sloping ceiling.
A clever design trick to consider if you're concerned about the room feeling too crowded is to choose a white finish which will blend in with the walls and help natural light reflect back into the room.
11. Tailor design trends to suit your needs
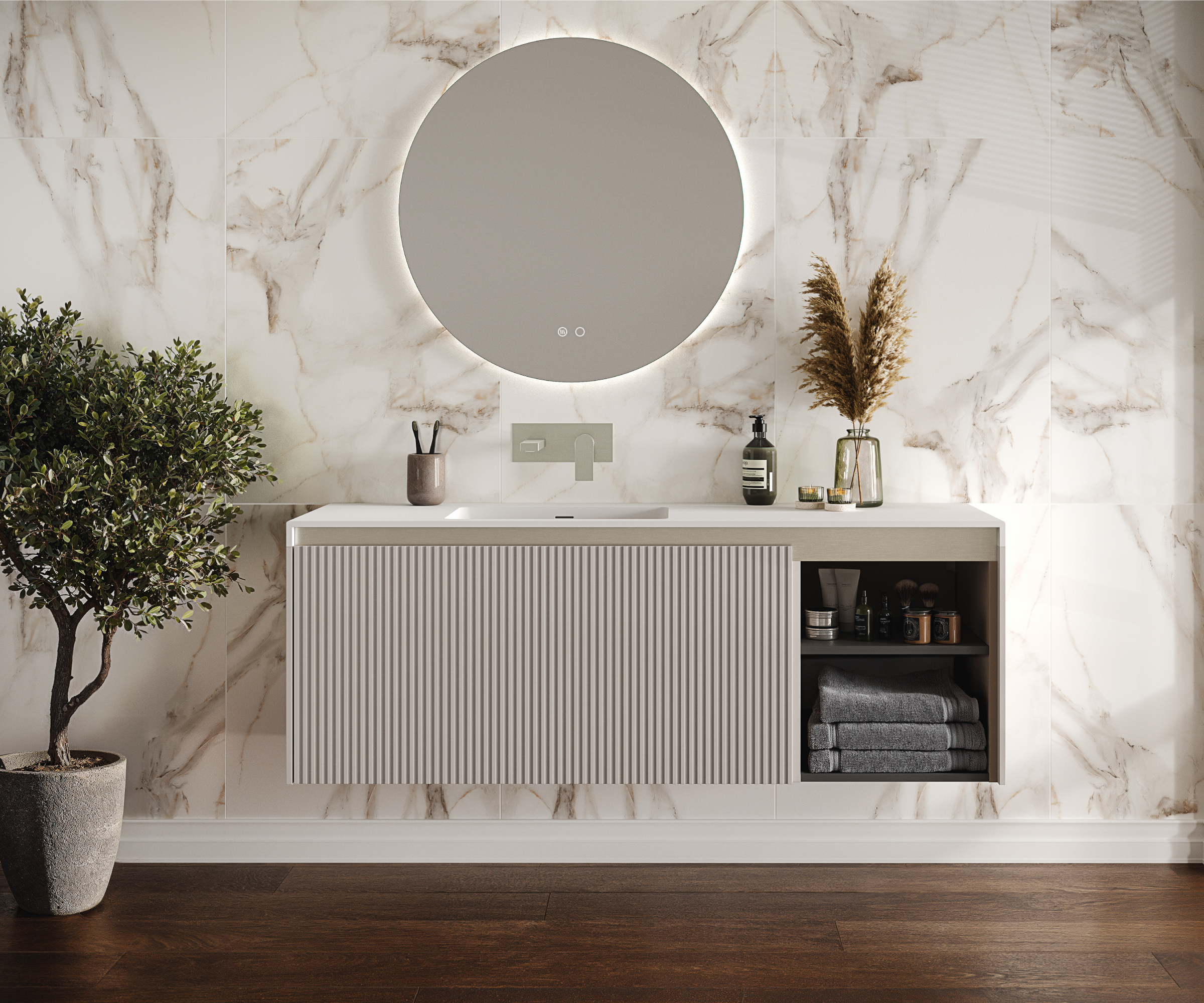
Whether you've created a small ensuite idea in your loft or have added a larger bathroom, then it makes sense to add some clever storage solutions in there too.
Vanity units and mirrored bathroom cabinets keep the space practical and stylish, while offering ample storage for toiletries. Recent bathroom trends can also be turned to your advantage in a tighter space too.
“The latest trend to hit bathroom design is furniture that has both open and closed spaces within one piece - we all benefit from furniture that has more than one use and in a bathroom where space can be compromised this is even more important,” says Sally Bettison, Design Manager at Tissino.
Loft conversion bathrooms often have to work harder than family bathrooms, where space can be more generous. Having furniture that keeps essentials to hand while hiding away less used items not only makes the morning rush a little easier, but can help solve the issue of needing to buy two pieces of furniture that are both closed and open, when space is at a premium.
12. Turn your storage into a feature wall
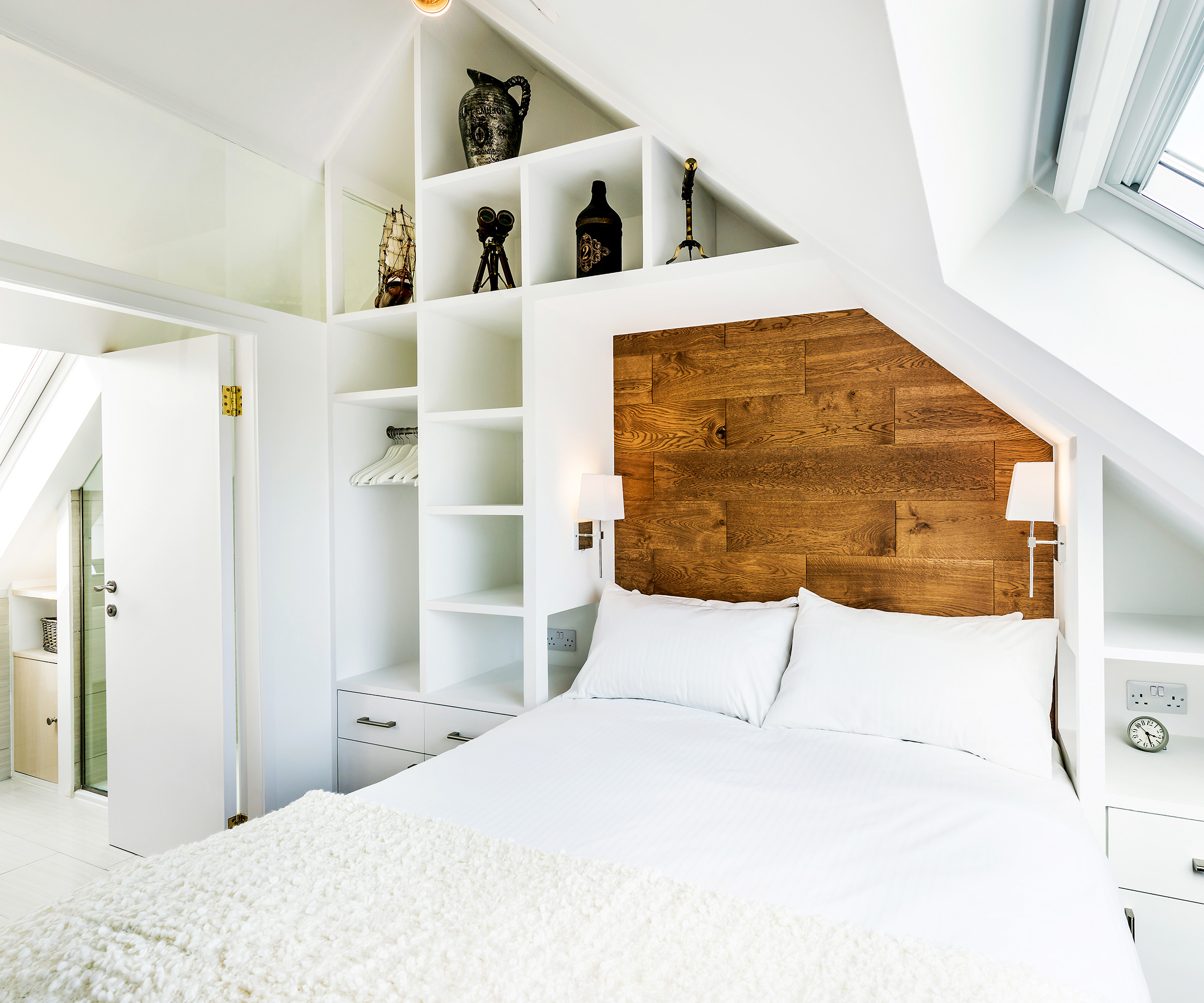
If your loft conversion storage ideas are more about creating a design statement, and practical storage is less important, feature wall ideas can be your friend. Place your bed amongst a wall devoted to shelving, but incorporate some handy features such as built in beside tables, a small hanging rail and bedside lighting ideas to make your guests comfortable.
If devoting a whole wall to storage is more than you need, then utilising floating shelves is another great solution that is both practical and stylish.
It's best to use this type of storage to show off pictures, books or collectibles, rather than more practical items like clothes, to keep it looking neat.
Debra Hutt's final tips for making the most of loft conversion storage ideas in bedrooms? “While wardrobes and drawers are the first port of call for storing anything in bedrooms, failing to utilise wall space is a common issue, as using all available bare wall will offer much more storage for a variety of items. Consider installing shelves or wall hooks to get the most out of that dormant wall space.
“Turn awkward corners into handy storage spaces with corner storage units too," she adds. "These are great for bulkier items such as linen, duvets and pillows."
On a practical note, my best tip for making sure you get the right storage sorted? If you are considering bespoke or built in options for your loft conversion storage ideas, make sure you speak to your builder or loft conversion company about this early on in the design stage so that it can be planned into your loft conversion schedule at the right time. Leaving it as an afterthought could result in wasted space and opportunity.

Sarah is Homebuilding & Renovating’s Assistant Editor and joined the team in 2024. An established homes and interiors writer, Sarah has renovated and extended a number of properties, including a listing building and renovation project that featured on Grand Designs. Although she said she would never buy a listed property again, she has recently purchased a Grade II listed apartment. As it had already been professionally renovated, she has instead set her sights on tackling some changes to improve the building’s energy efficiency, as well as adding some personal touches to the interior.
