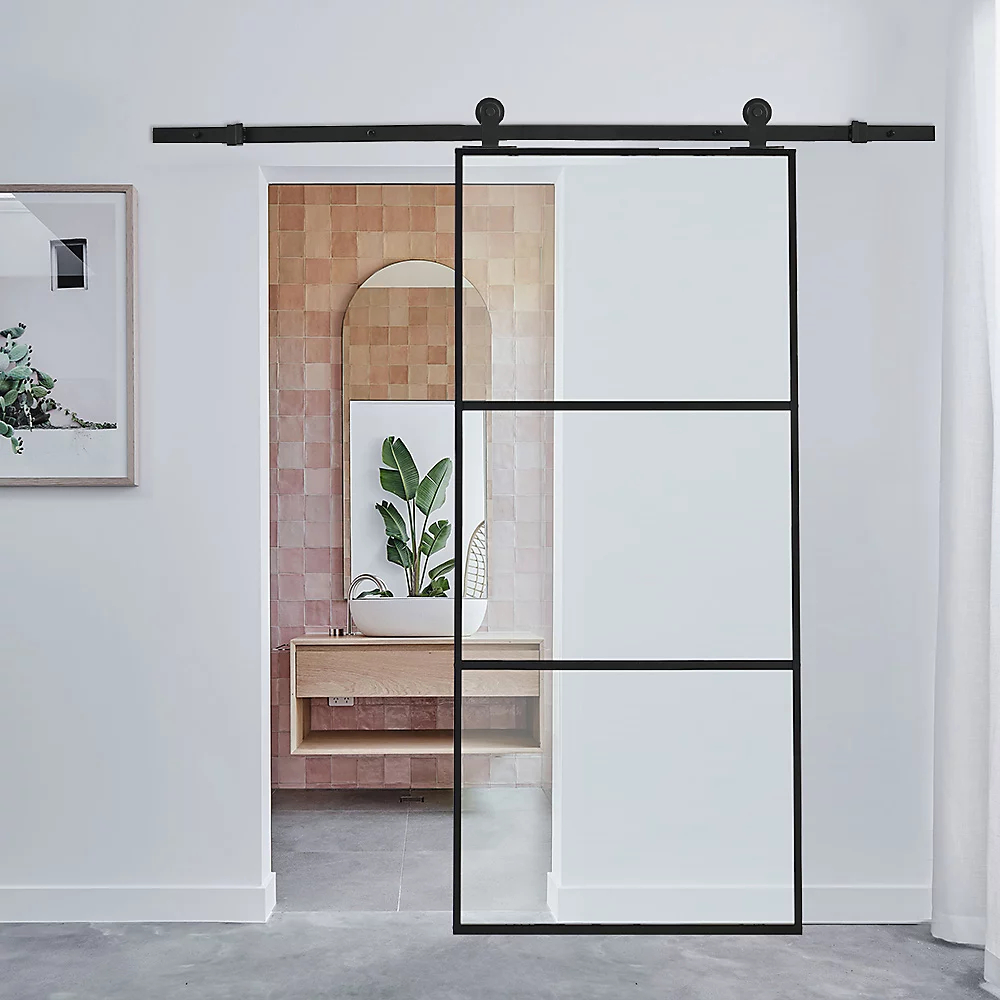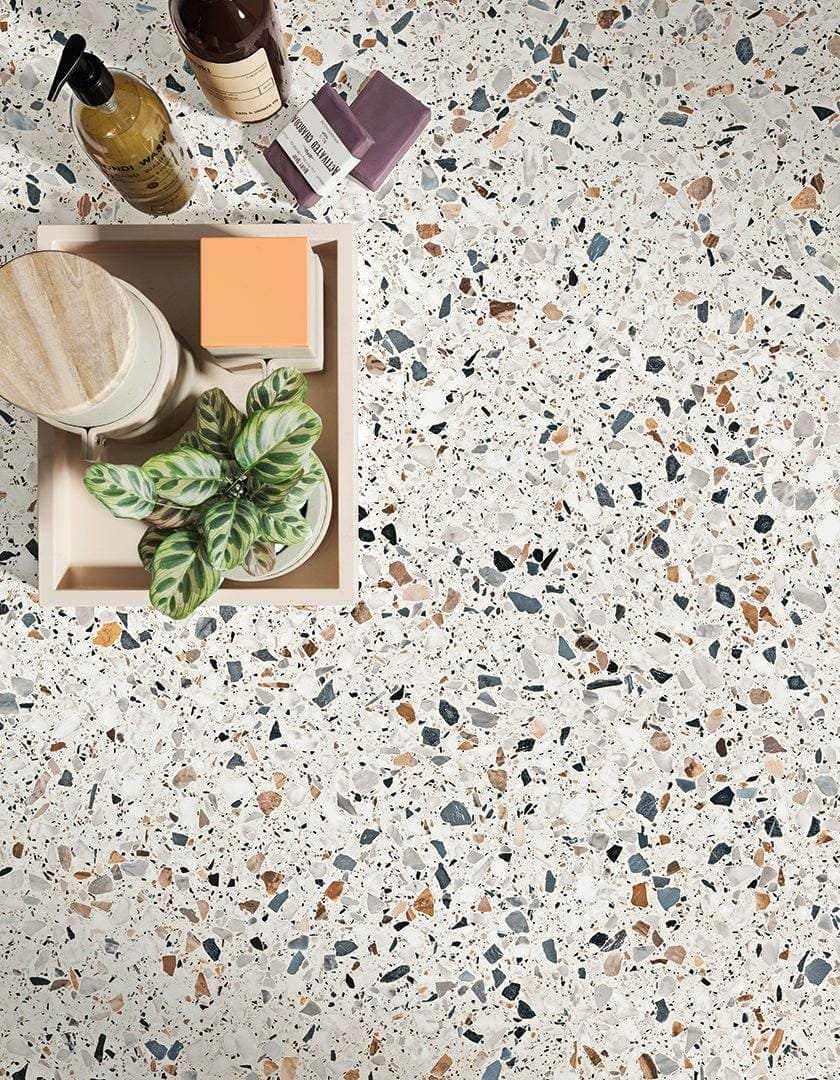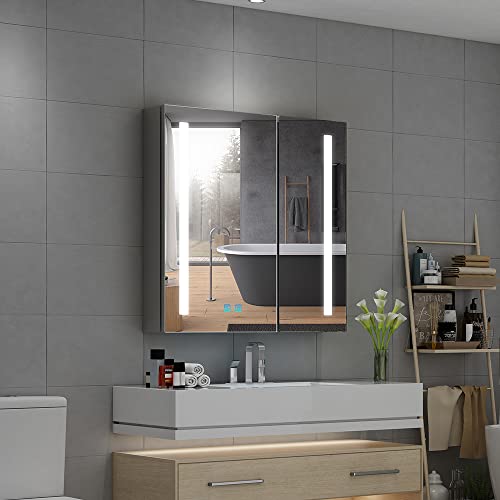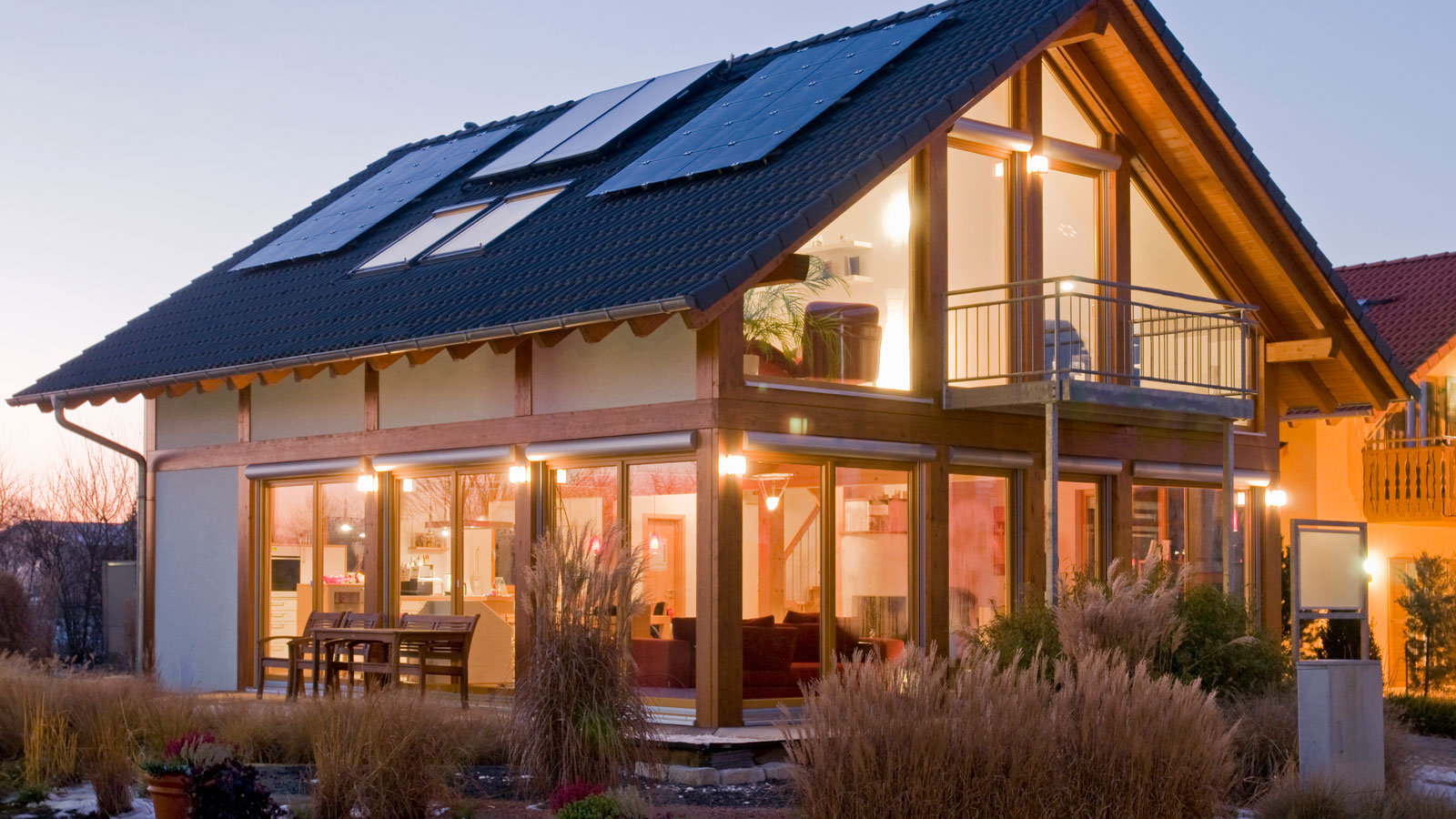23 small ensuite ideas that transform tiny into tremendous
Small ensuite ideas needn't feel cramped. With the right design, layout and fittings you can create a bathroom that feels spacious and a pleasure to use
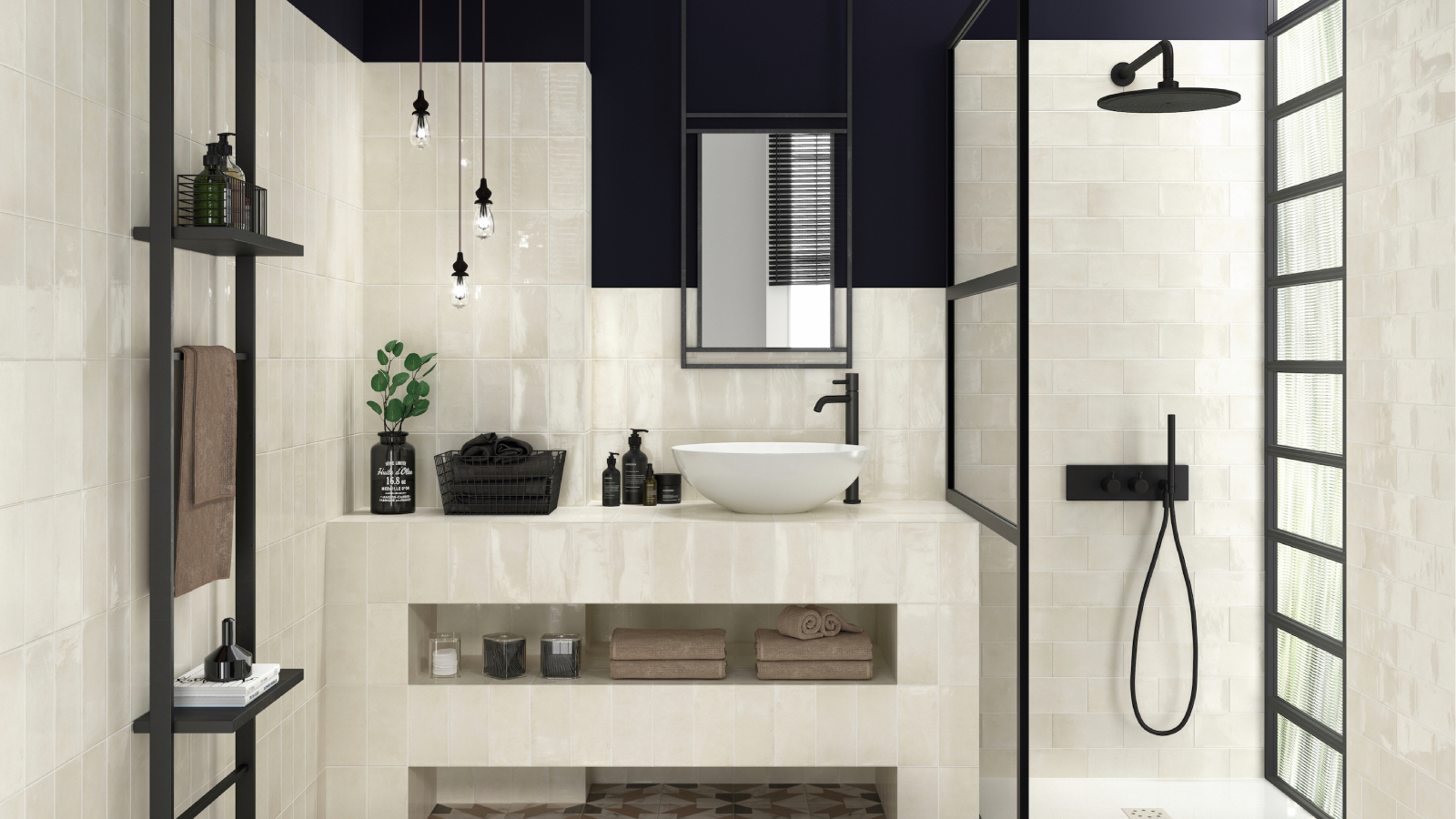
Applying the principles of bathroom design to your small ensuite ideas can often involve some creative thinking in order to figure out ways of making the space not just practical, but also pleasing to use.
Unlike larger family bathrooms, ensuites are often tucked into awkward corners or spaces and can even be devoid of natural light. And while some are only used infrequently if attached to guest bedrooms, if yours is a master ensuite, you'll still need it to be functional and a room that brings you joy.
We've rounded up some of the best small ensuite ideas we could find and asked bathroom experts for their top tips, so you can make sure your small ensuite makes a splash in all the right way.
1. Make a statement with built in shelving
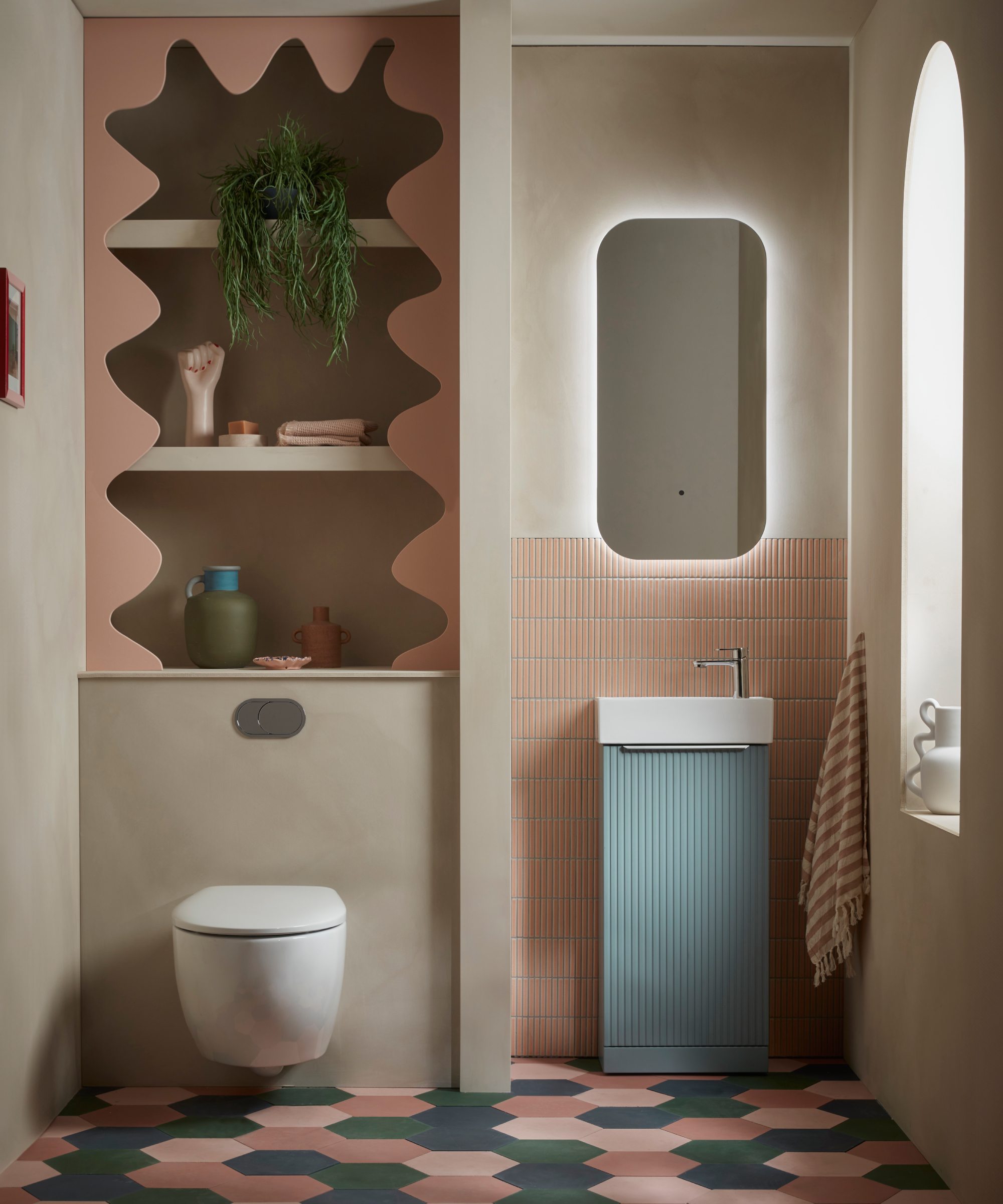
Small ensuite ideas can still make a splash on the style front if you think outside the box with your finishing touches.
While the stylish compact vanity unit, sink and wall mounted toilet look good and ensure the floor space isn't too crowded, and the built in shelving above the toilet provides handy storage, it's the detailed shelving surround that turns this small space into something more standout. Proving you shouldn't be afraid to indulge in your creative concepts, even when space is limited.
2. Use the top half of your walls as well
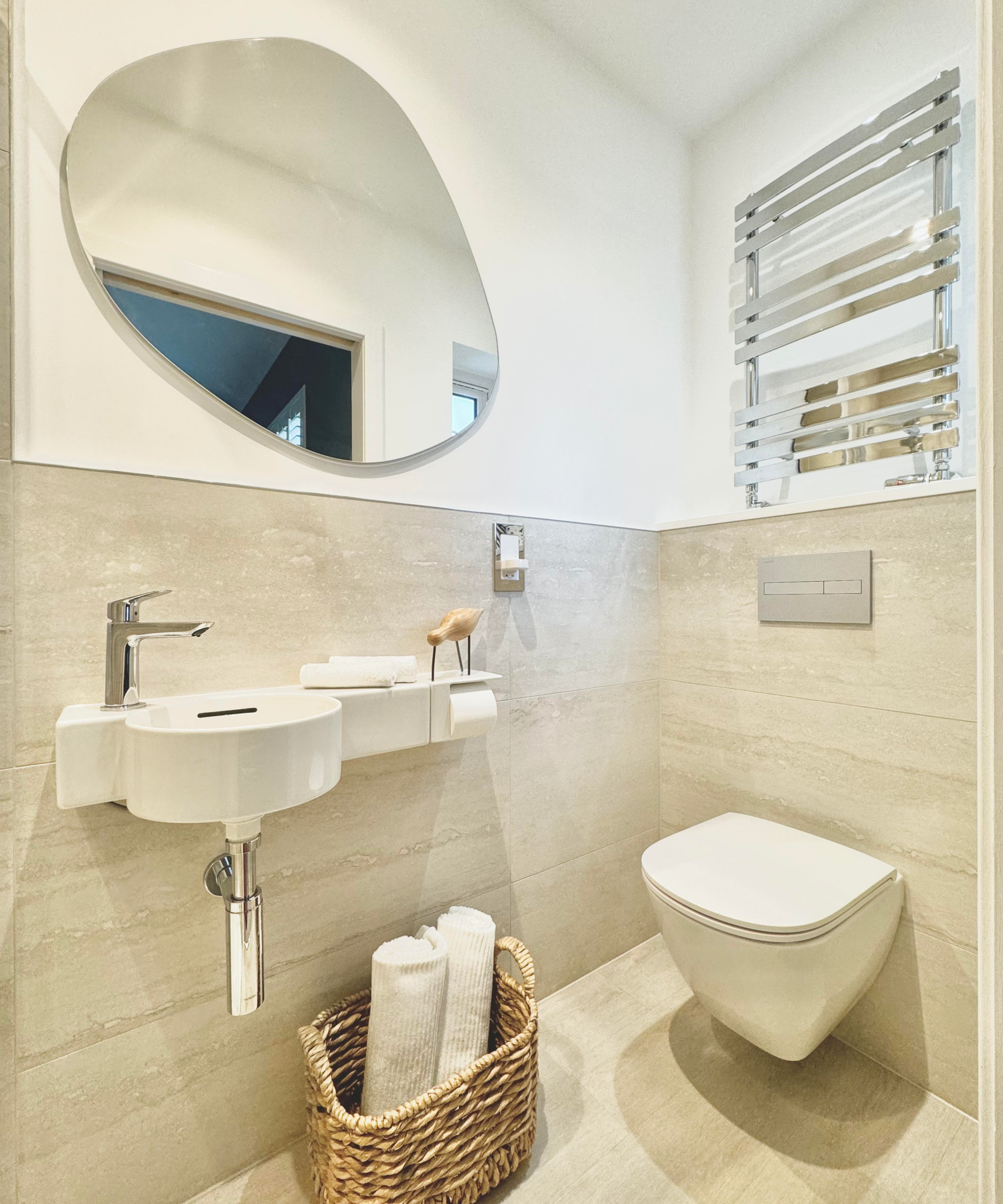
Designing small ensuite bathrooms is something many bathroom designers get excited about, says Justine Bullock, designer and director at The Tap End who created this bathroom which makes the most of the room's height by installing a small towel rail on the wall above the toilet.
"When we get asked about small space design, we get very excited indeed! Small bathrooms are usually what we face in South Wales and so over the years we have perfected the art of small space bathroom design," she explains.
Bring your dream home to life with expert advice, how to guides and design inspiration. Sign up for our newsletter and get two free tickets to a Homebuilding & Renovating Show near you.
But, it's not just small houses where small ensuite ideas can be put to good use.
"Often clients in larger properties are short on bathrooms and are therefore keen to add an ensuite bathroom idea," adds Justine. "We have a formula that works for this, which only requires giving over a space of 90cm wide and approx 2.3 / 2.5m in length to create a perfectly functional ensuite space.
"Most bedrooms can manage this and with a pocket door Voilà! You could even go smaller if you wanted to, perhaps down to 80cm if you found a very short projection basin."

Justine Bullock, designer & director at The Tap End, award winning bathroom design studio, in Pontyclun South Wales. The Tap End opened in 2017 and will be celebrating 8 years June 2025, with a team of 6, proud winners of design awards, business awards and local awards.
3. Bring in extra light with a rooflight
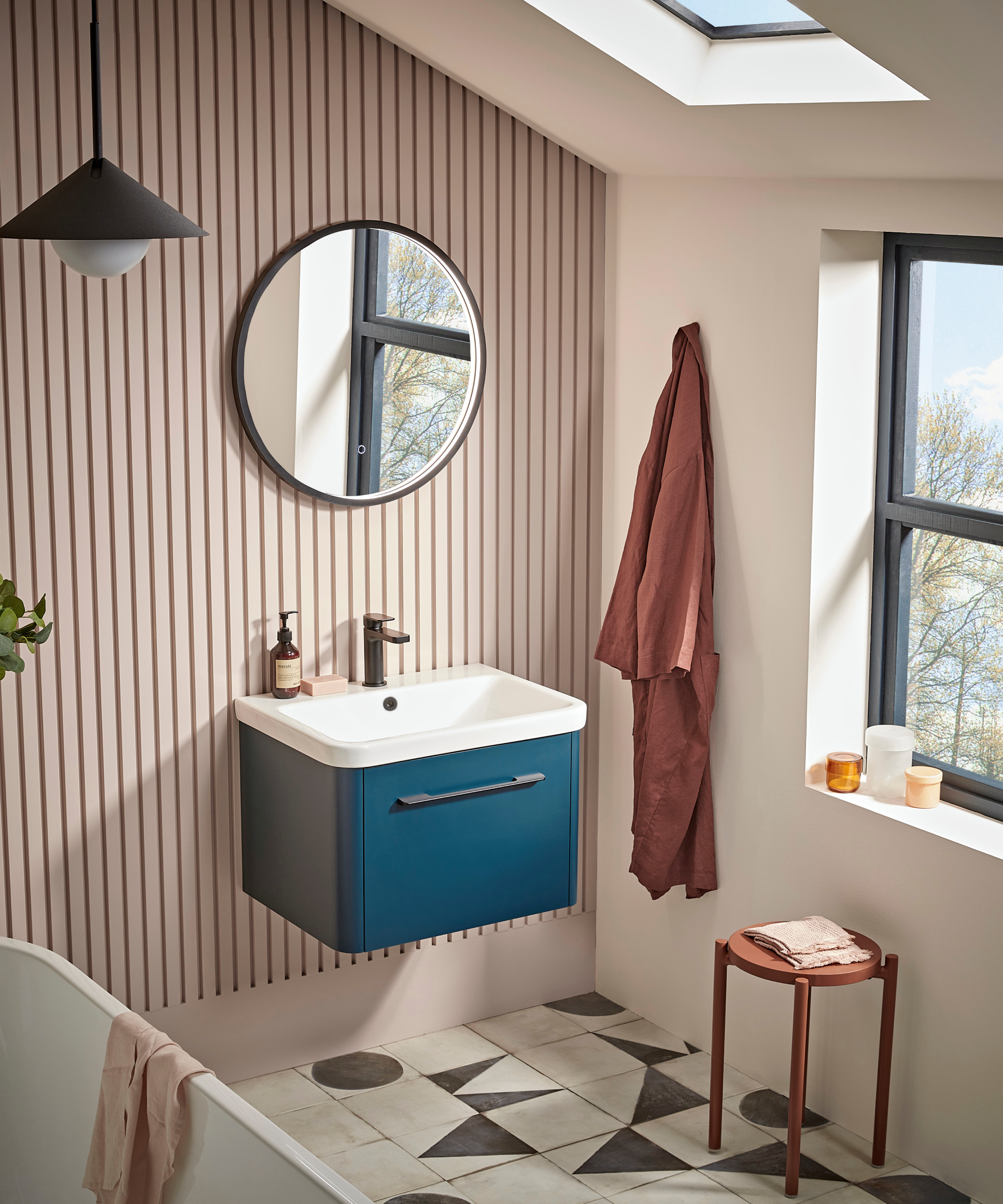
Loft conversion bathrooms will often feature small ensuite ideas, either designed as part of a master bedroom suite, or as an extra guest bathroom. The placement of a bathroom in a loft, also means you can take advantage of the opportunity to add light through the clever addition of loft windows such as rooflights.
With privacy less of an issue, adding one above your sanitaryware will reveal little to the world outdoors, but always help to bring the light indoors.
4. Use awkward alcoves to house fixtures and fittings
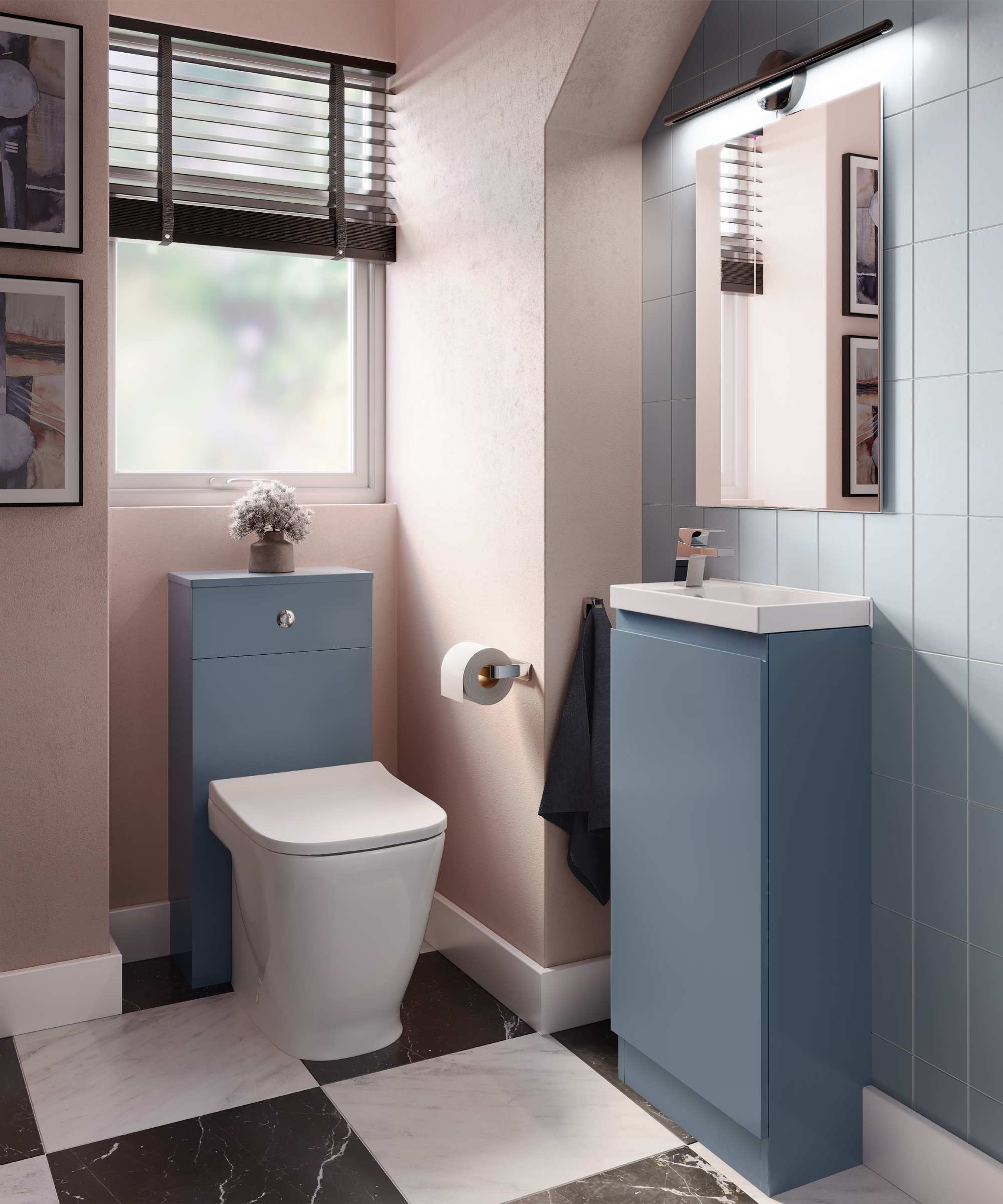
When designing your small ensuite ideas, don't be put off by awkwardly shaped alcoves or recesses. While straight walls will seem easier to work with, if you pick the right bathroom furniture you can use them to your advantage.
When considering the size and shape of an ensuite, Kate O'Brien, bathroom makeover expert at R2 Bathrooms advises practicality first.
"The smallest practical ensuite can be as compact as 1m by 2.5m, providing space for a toilet, compact basin, and a shower cubicle. However, when the space isn't just a simple box, careful planning is crucial to maximise every centimetre of this small space. Selecting space-saving fixtures will ensure it feels comfortable and functional.
"Wall-hung basins and wall-hung toilets create the illusion of more floor space, while mirrored cabinets provide essential storage without clutter," advises Kate.

With over 15 years' experience in the interiors sector, Kate is an expert in great bathroom design. At R2 Bathrooms, her inspiring ideas help homeowners to make the most out of their spaces. Currently in the midst of renovating her Bristol home, she knows the joys (and challenges!) of a project first-hand. When she’s not working in the interiors world, she’s on the hunt for the perfect vintage blue plate to add to her collection.
5. Consider a sliding door to free up floor space
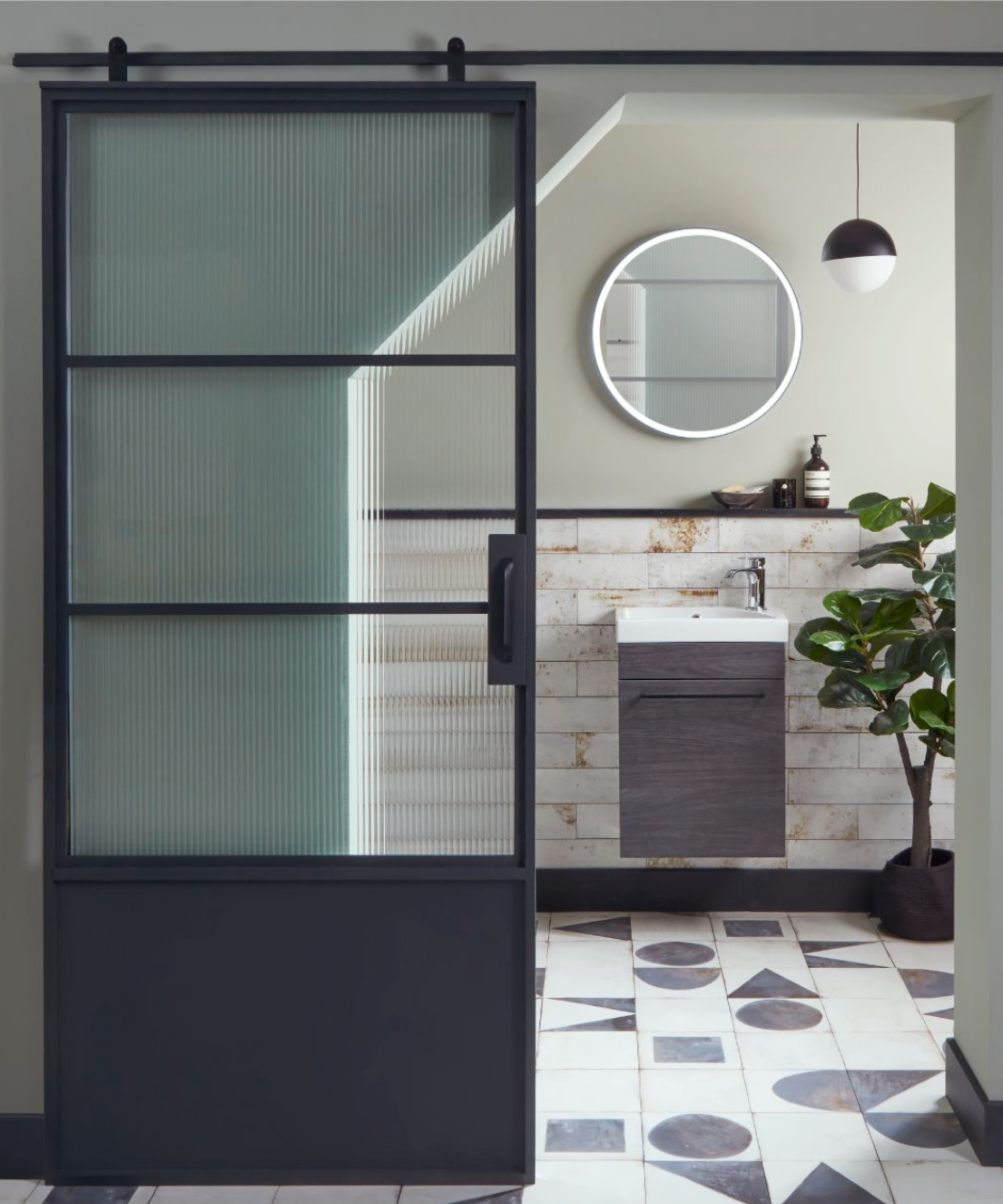
Although it can be easy to focus on choosing the best compact bathroom fixtures and fittings for your small ensuite ideas, it's equally important to think about the entrance into your ensuite - particularly if the bedroom on the other side of the wall is equally bijoux.
One clever way of making the most out of your floorspace is by using a top mounted sliding door, also handy if you're dealing with an usual shaped entrance as in this small ensuite idea.
Fluted glass will not only make your design in line with bathroom trends, but also allow light to permeate through into both rooms.
6. Or, use slim glass and gold double doors that open into the bedroom
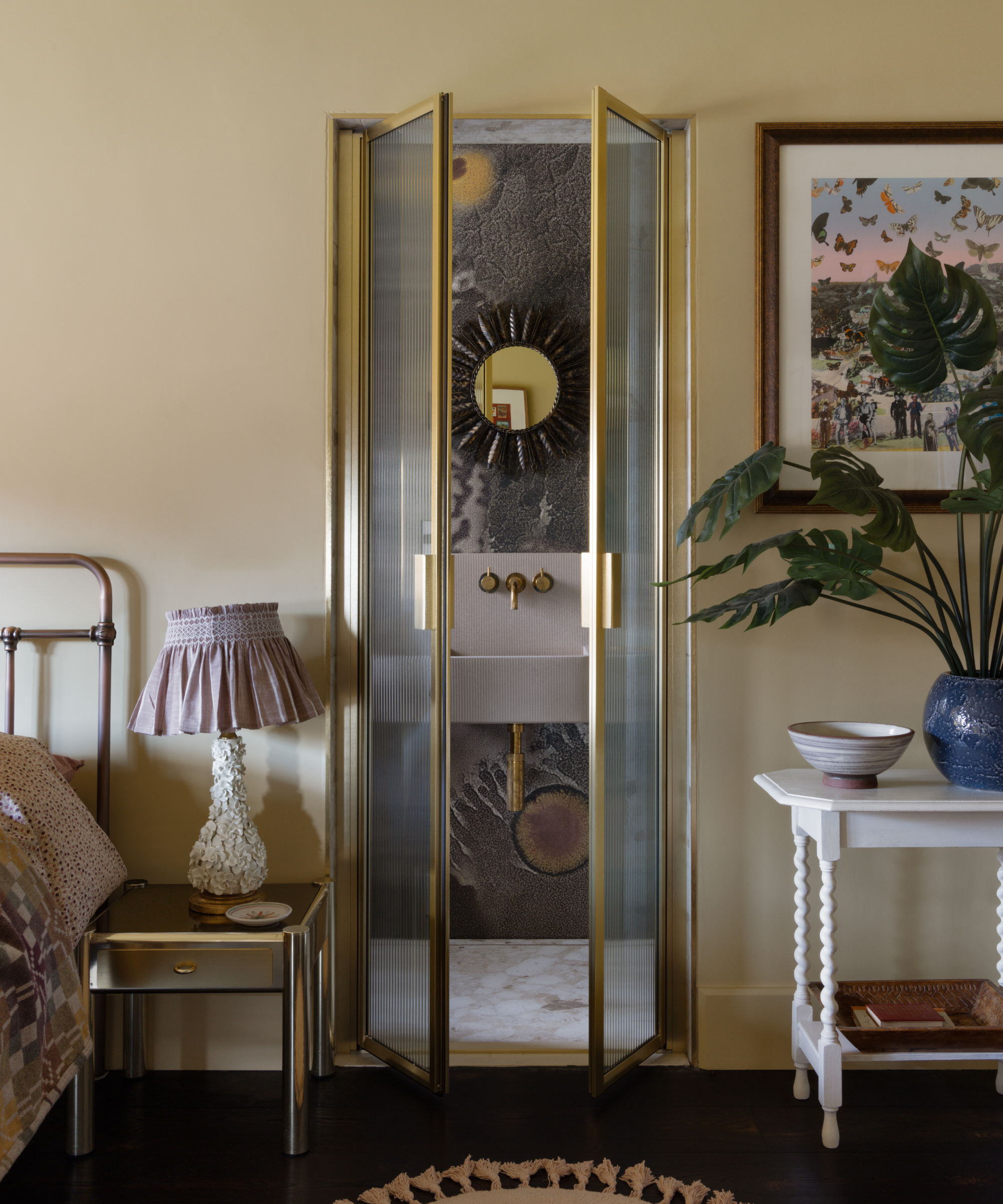
If it's your ensuite rather than bedroom that's on the compact scale, but your master bedroom ideas begs for something more than a standard wooden door, be inspired by this lovely scheme from West One Bathrooms that utilises slim glass and gold framed double doors to create a stunning entrance to a small ensuite.
It's an idea that could work for any narrow bathroom idea that has sufficient space in the bedroom for outward opening doors.
7. Squeeze in a shower over bath idea
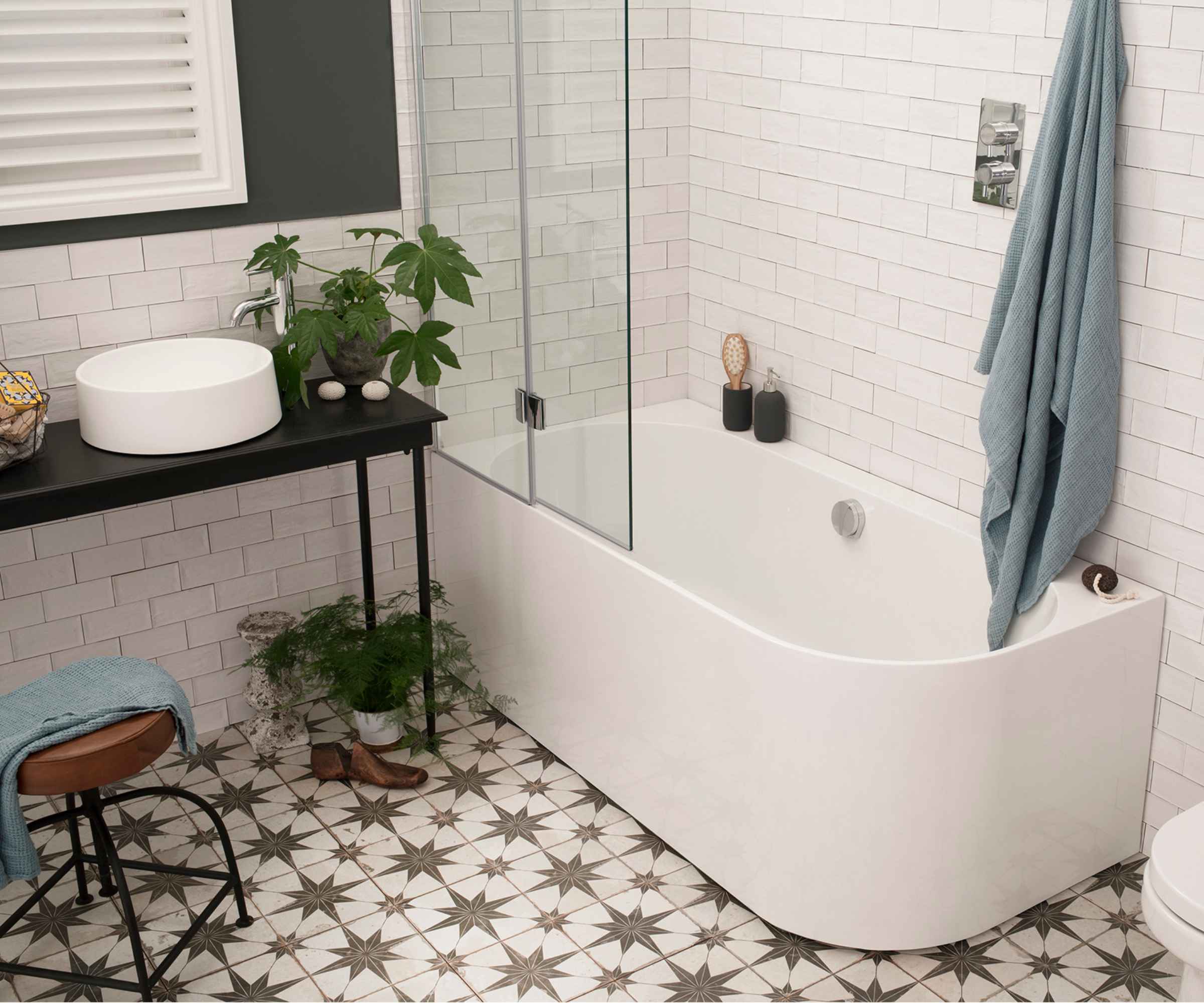
If your ensuite is small, but has a good square shape that you feel will provide room for all of the bathroom features you desire, instead of trying to fit in separate items, take advantage of clever solutions such as shower over bath ideas.
Combine a curved end back to wall bath with a folding shower screen such as this Cooke & Lewis White Curved Bath from B&Q to make sumptuous soaks unhindered, but then opt for a freestanding vanity unit that's open below. It's a trick of the eye that will draw your attention outwards to the walls, rather than the limited floor space you have.
8. Or, install a large walk in shower instead
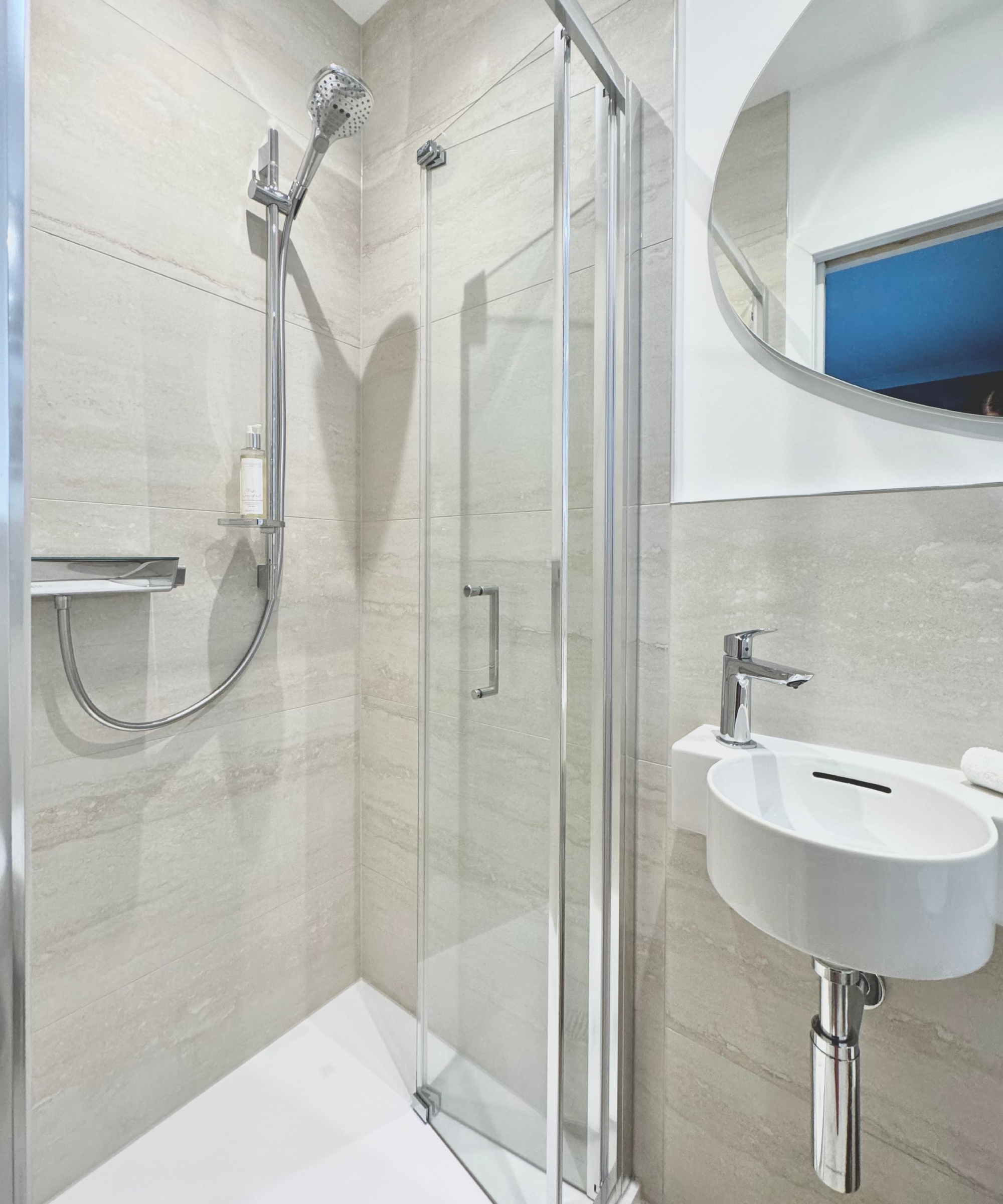
Alternatively, if showering is your preferred option, don't assume a small ensuite idea can only have a small shower. While wetroom ideas can provide one solution in small ensuites, folding shower doors can also be employed.
The advantage of these is that you can still opt for a long shower tray without having to worry about a large opening door with nowhere to open it onto.
If however you want no doors, Justine Bullock offers the following advice.
"Regarding small ensuite ideas, you do have to be careful with open showers. If a client asks for an open shower in a small space we try and steer them towards a wetroom tiled floor instead, so that there are no steps and levels for water to escape and not be able to made its way back to the drain.
"We also do textured level access shower trays, "she adds, "as these can be set at the same height as the floor tiling for a smooth transition and level access for brushing any escaped water back into the drain."
9. Hide your ensuite entrance with a hidden door
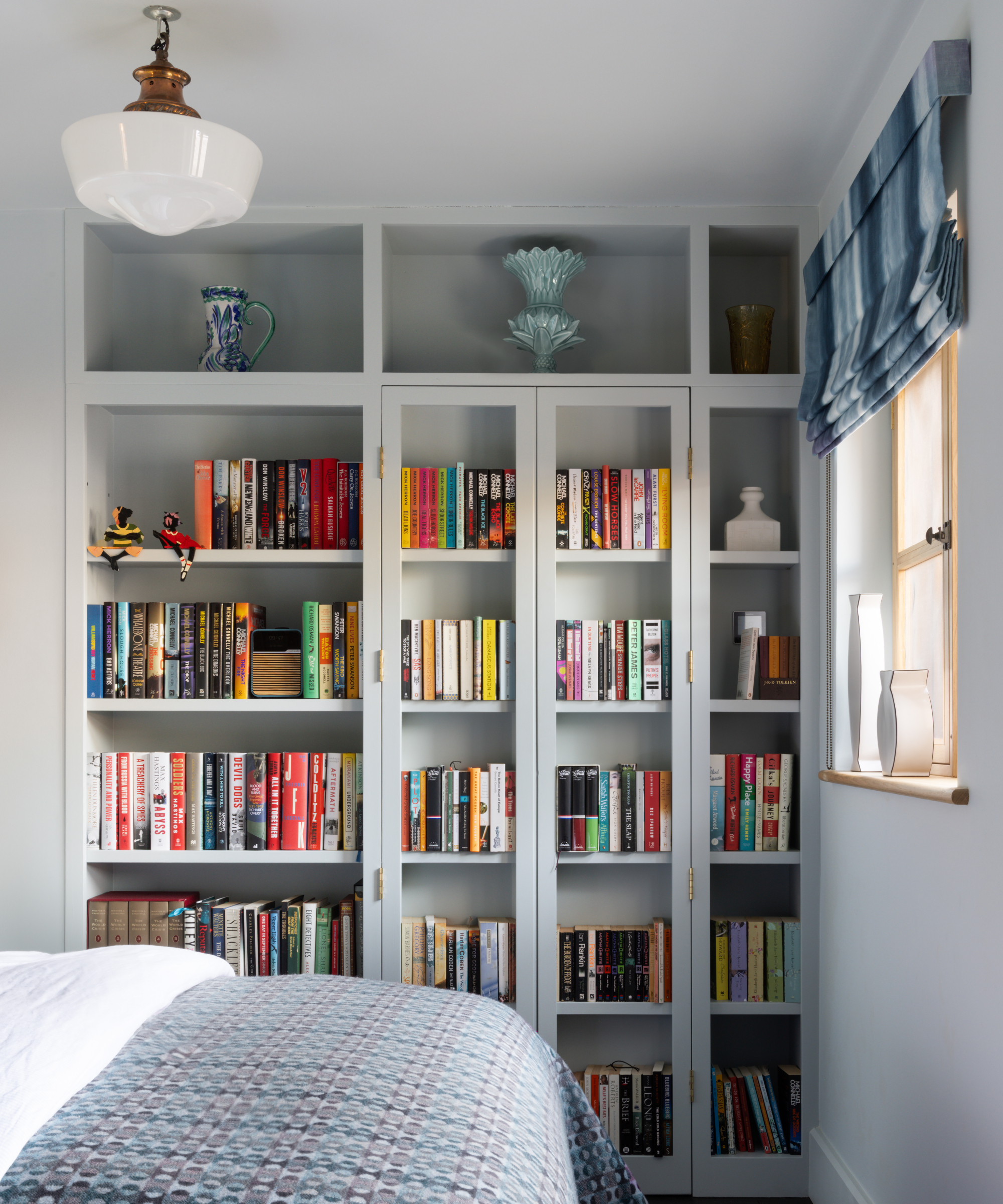
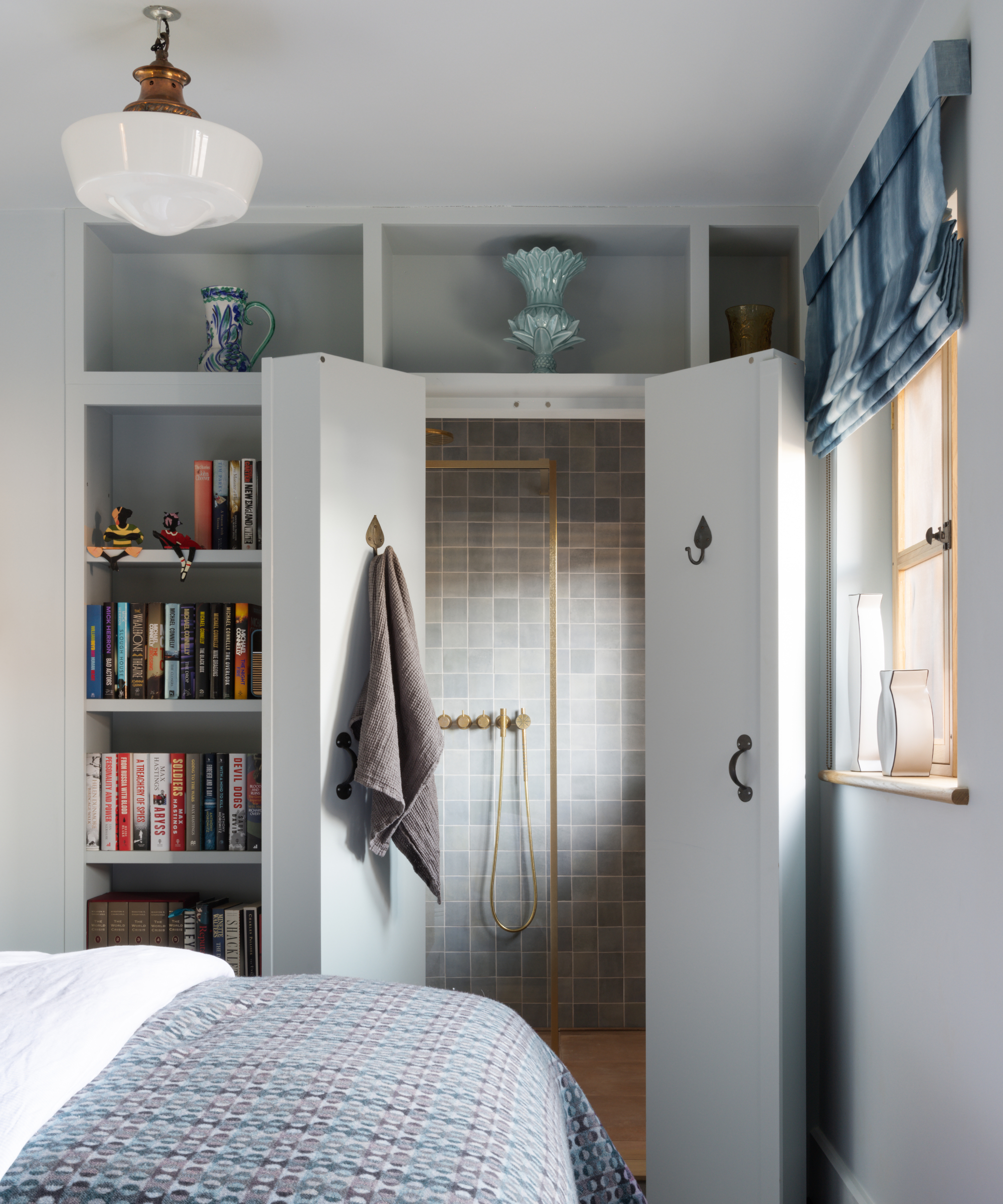
Let's face it, who doesn't love hidden door ideas? The perfect illusion in a cleverly designed interior, they can be used to great effect when including a small ensuite idea into your new build or renovation.
We love this scheme which has created a wall of built in shelving to house treasured items and books. But, look closely and you can spot the hinges that suggest there's more to this than eat the eye.
Open the doors and you have sight into a stylish small ensuite idea hidden the other side of the storage. Practical, purposeful and perfect for a guest bedroom idea, be sure to include sufficient bathroom ventilation to keep your paintwork and belongings damp and mould free.
10. Add storage at every opportunity
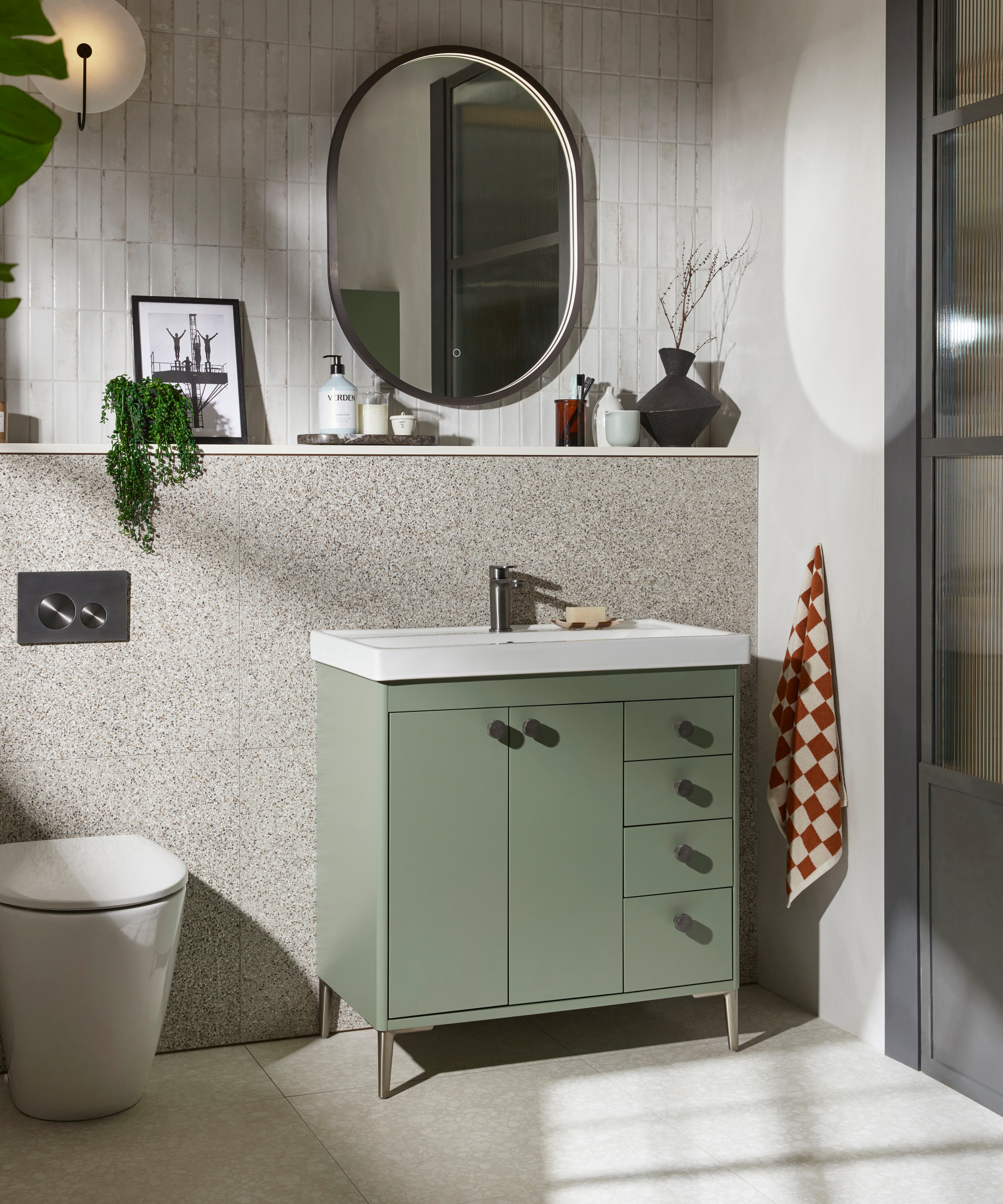
Bathroom storage ideas are essential in any bathroom, but perhaps even more so in small ensuite ideas, which is why it's key to identify all the opportunities you can for including enough.
As well as the vanity unit offering cupboards and drawers, building out the wall to house a back to wall toilet cistern also creates a handy shelf above the sink and toilet that can be put to good use for essential items, as well as bathroom decor ideas.
11. A simple colour palette will enhance your space
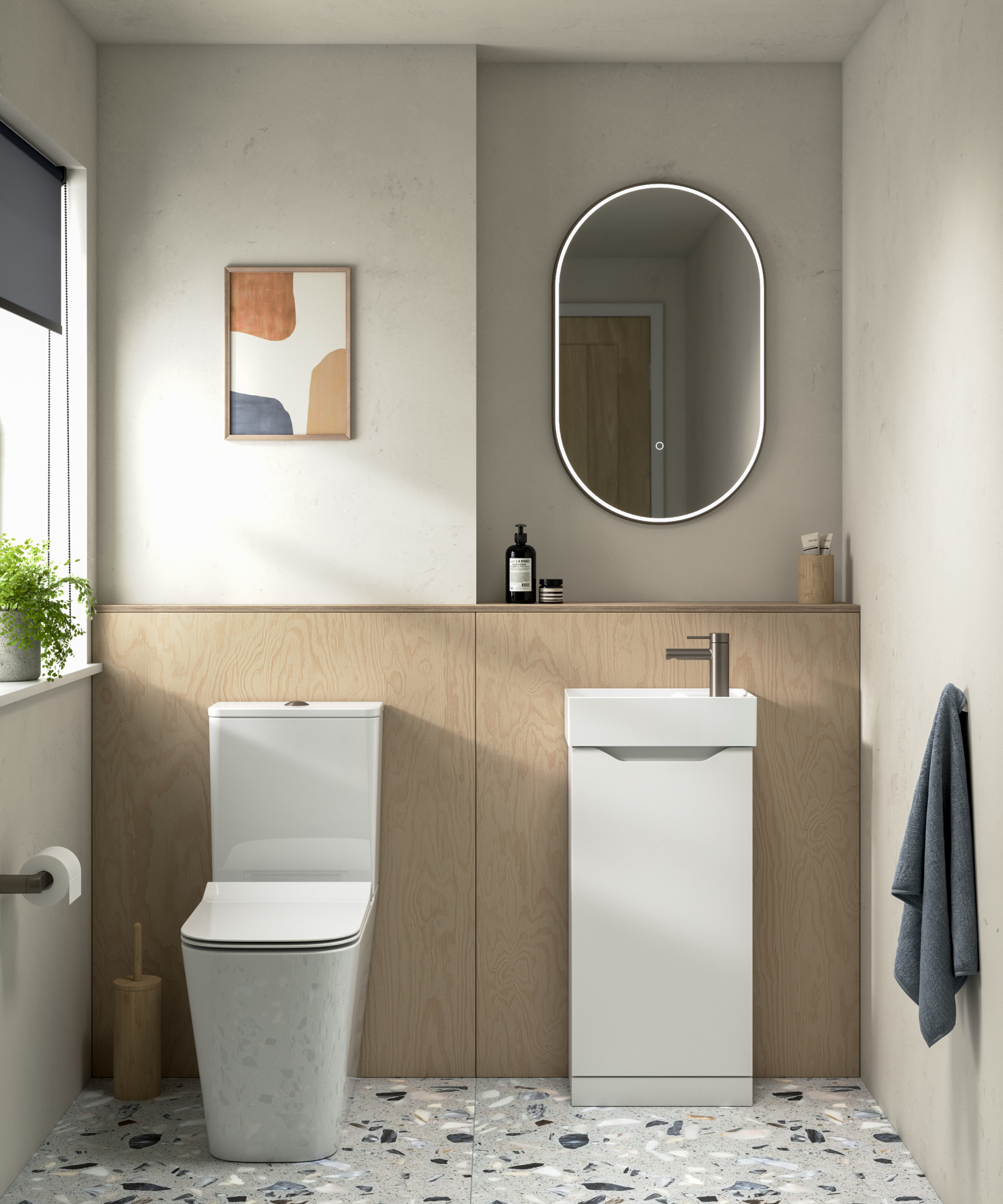
Although your bathroom colour ideas will mainly come down to personal choice, if you're looking for ways to make your space feel light and airy, Kate O'Brien says, "light, neutral colours on walls and floors can make the space feel bigger and brighter.
"Good bathroom lighting – both task and ambient– also makes the ensuite practical and welcoming," she adds. So don't forget to consider bathroom mirrors with lights too.
This simple scheme sticks to a light colour palette, with natural wood, white sanitaryware and pale walls complemented by a terrazzo floor finish that brings all the colours into one finish.
"For flooring, consider waterproof, slip-resistant materials like ceramic or porcelain tiles," adds Kate. "Subtle textures or patterns can add visual interest without overwhelming the small space."
12. Choose a hero piece to build your scheme around
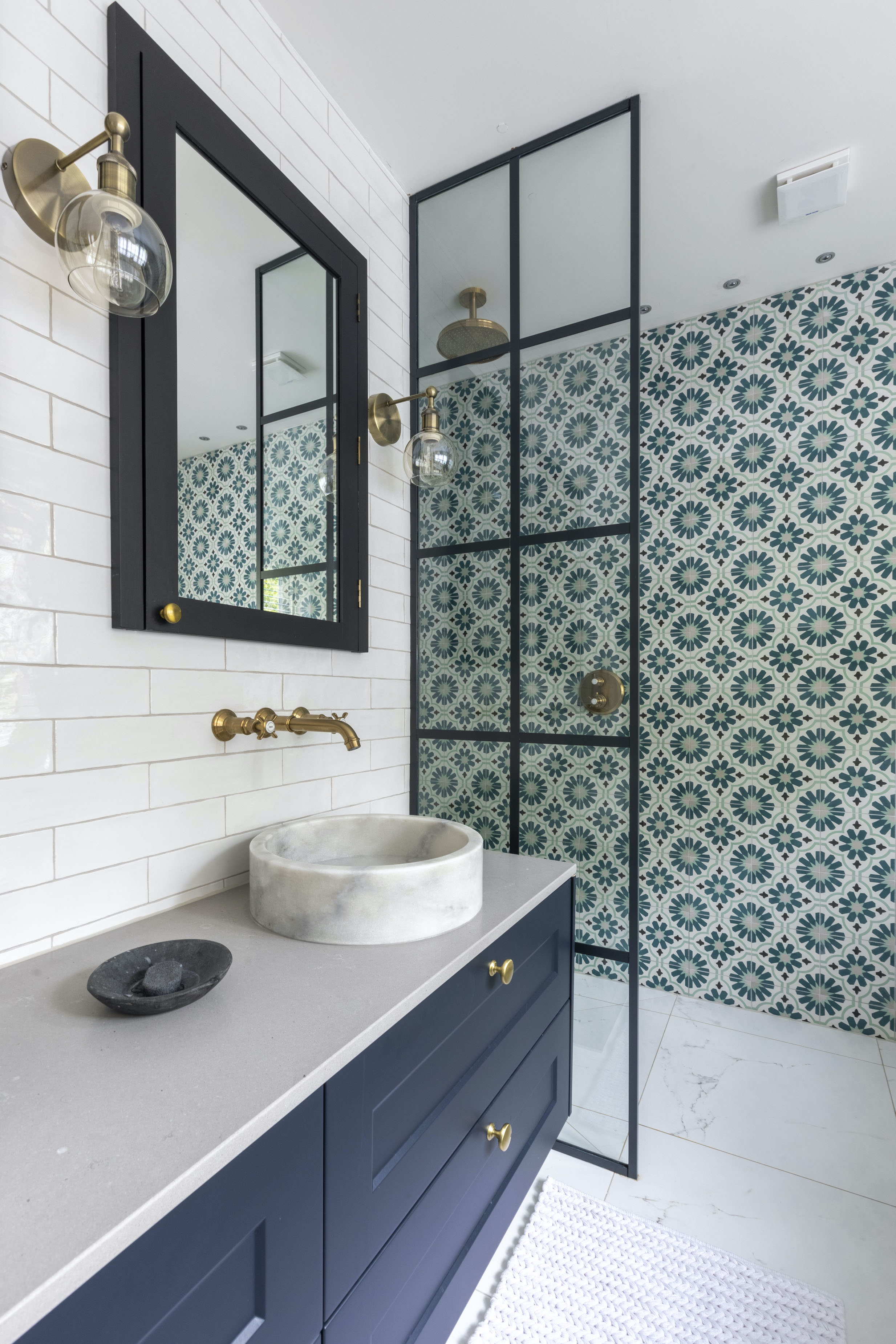
When designing a small en suite for a master bedroom, always remember that it will be your space to unwind after a long day and where you will need to perk up in the morning. Away from the hustle and bustle of the family bathroom, this is a chance to really express your style – be that in a statement tile, luxurious freestanding sink or if you've got space a relaxing bath.
Starting with this 'hero' piece should make subsequent decisions easier, dictating colour matches, furniture choices or layout options from the off.
13. Make your layout work
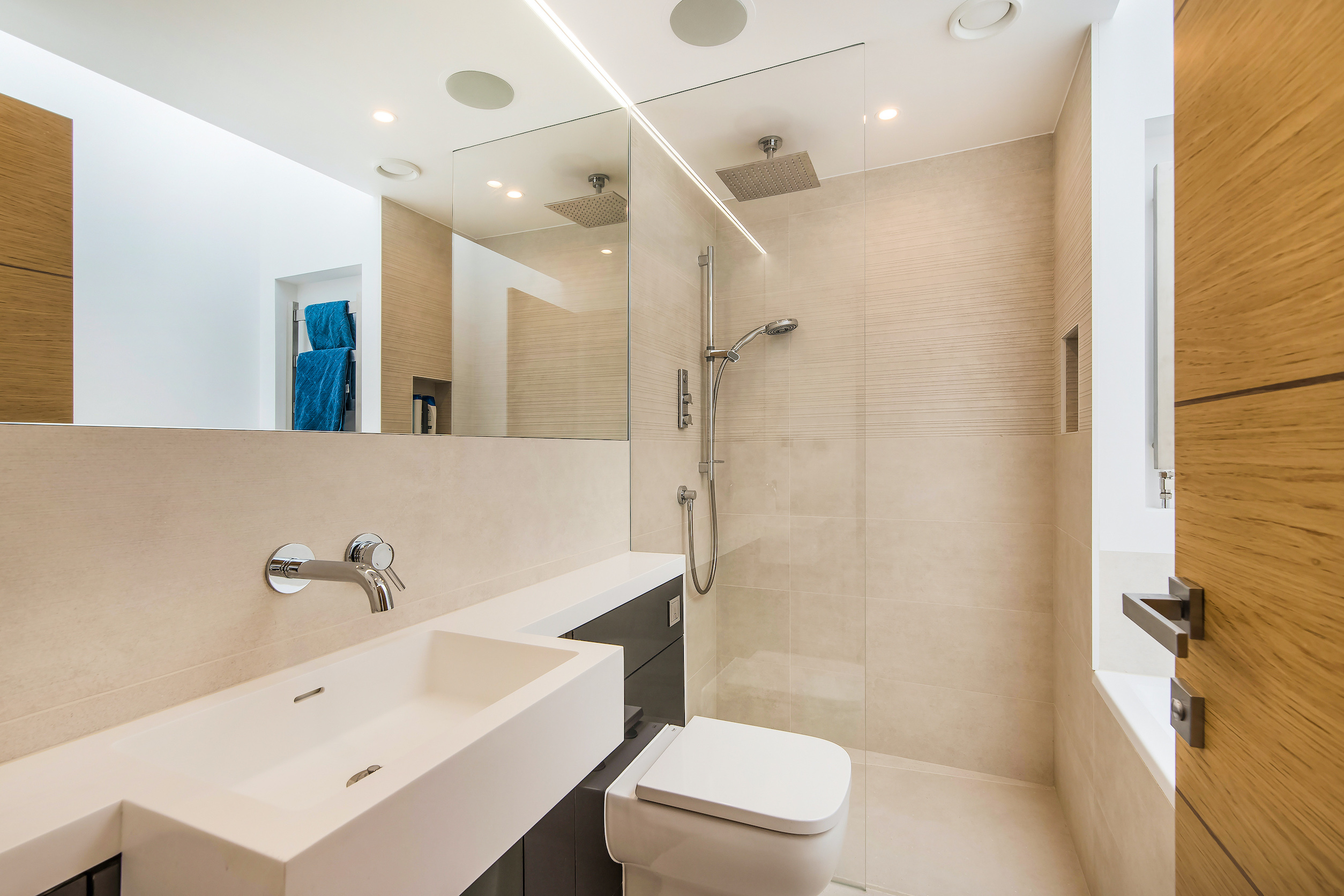
The shape of the room and plumbing points will be essential in deciding the layout of a small ensuite and using these aspects to your advantage will make all the difference.
Narrow ensuites, like the one pictured above, work best with all sanitaryware positioned against the same wall in a galley style, while square shaped small bathrooms could offer the chance to build-in storage, or section off a space for a shower enclosure.
"Sliding doors instead of hinged doors or shower curtains can also significantly save space in your small ensuite layout," says Kate O'Brien, "making the ensuite feel larger and more luxurious."
14. Pick mirrors with built in storage
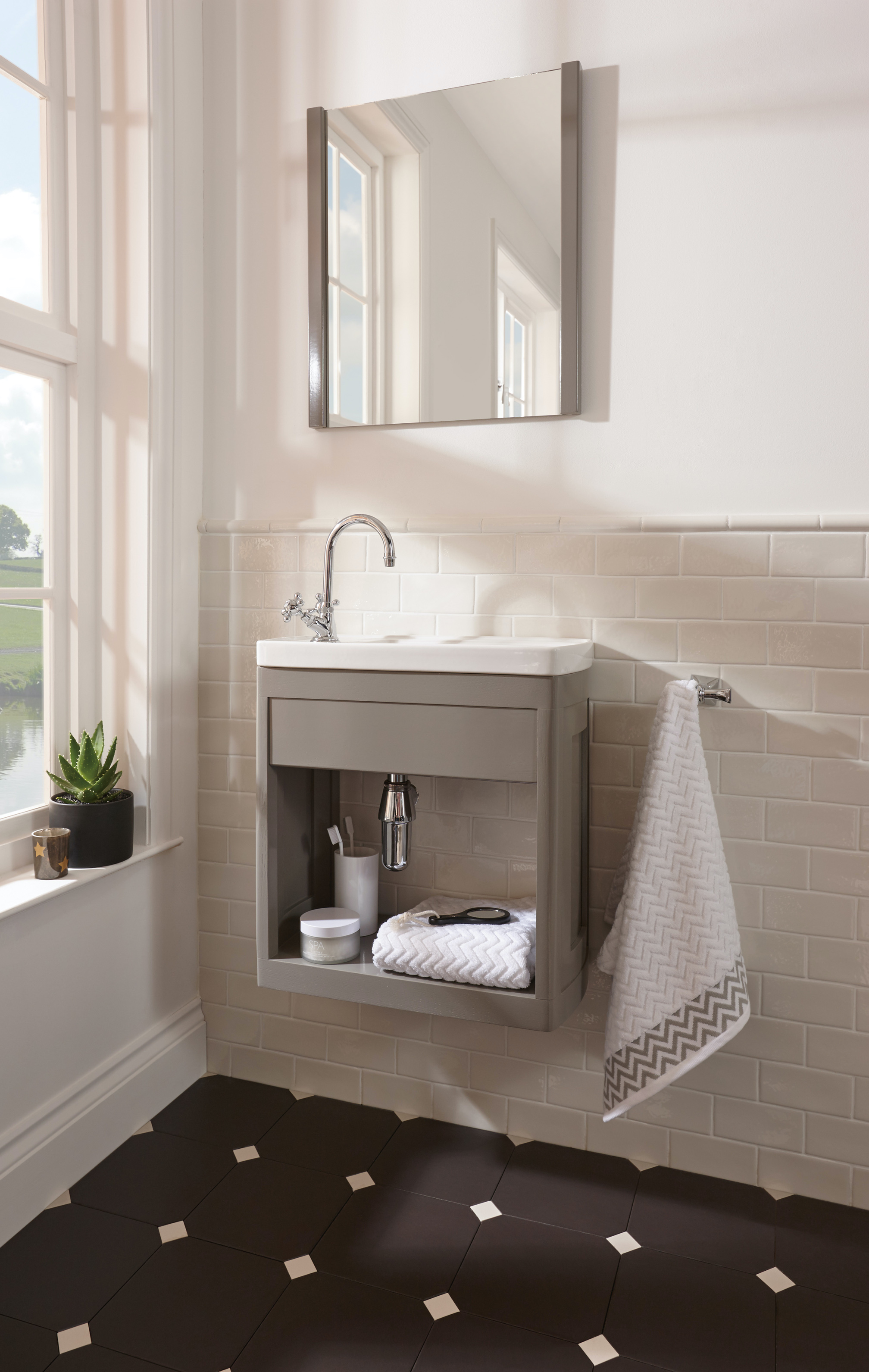
Small ensuites are not a new thing so the market is brimming with compact loos, sinks and storage. Be sure to measure your room before purchasing any sanitaryware to ensure a good fit.
But, as much as your sanitaryware needs to fit the space, it's also important to look at your finishing touches to help provide a solution to your needs. Bathroom mirrors are a practical must, but make sure they are cabinets too so you can avoid clutter making your space feel more cramped than it is.
"Compact, wall-mounted fixtures are ideal for smaller spaces,' confirms Kate O'Brien. "Choosing high-quality, durable materials like ceramic or porcelain will also ensure your ensuite remains stylish and practical."
"Opting for fixtures in timeless finishes such as chrome or brushed metals ensures your ensuite also won't quickly date," she adds. Handy if you're keeping a close eye on your bathroom costs so you don't have to invest again too soon.
15. Keep it mainly white for maximum light
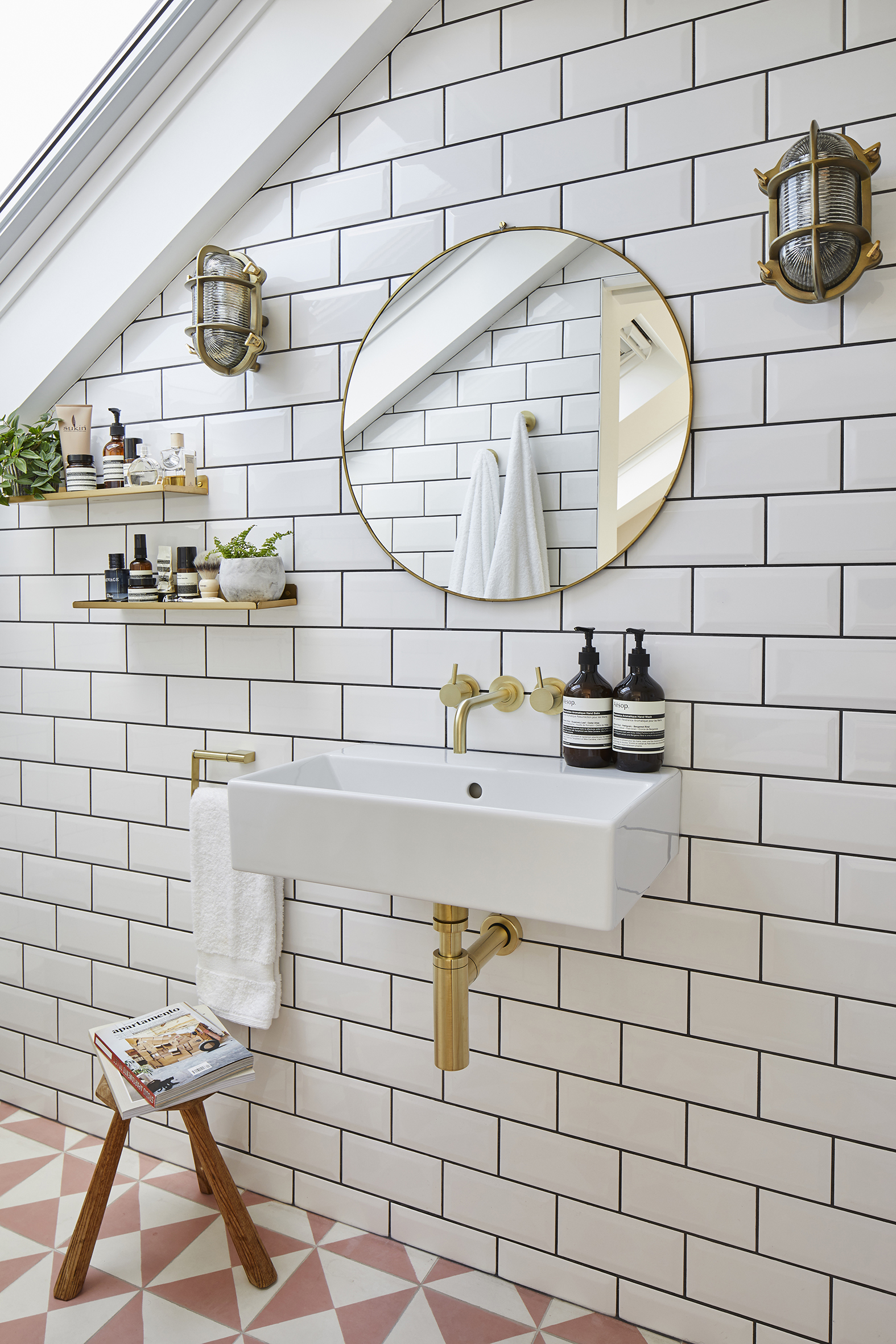
Although white remains the most popular colour choice for bathroom items such as sinks and toilets, don't be afraid to carry this into your bathroom tile ideas too. The white metro bricks in this small attic ensuite serve to bounce light entering the room from the velux window.
Pink and white floor tiles help provide a contrast, but are light enough to ensure the space stay bright and airy. A wall mounted sink and bathroom shelving keeps the floor free of any furniture too and allowing the entire floorspace to remain visible is a great trick for a spacious appearance.
16. A wetroom will bring a seamless finish
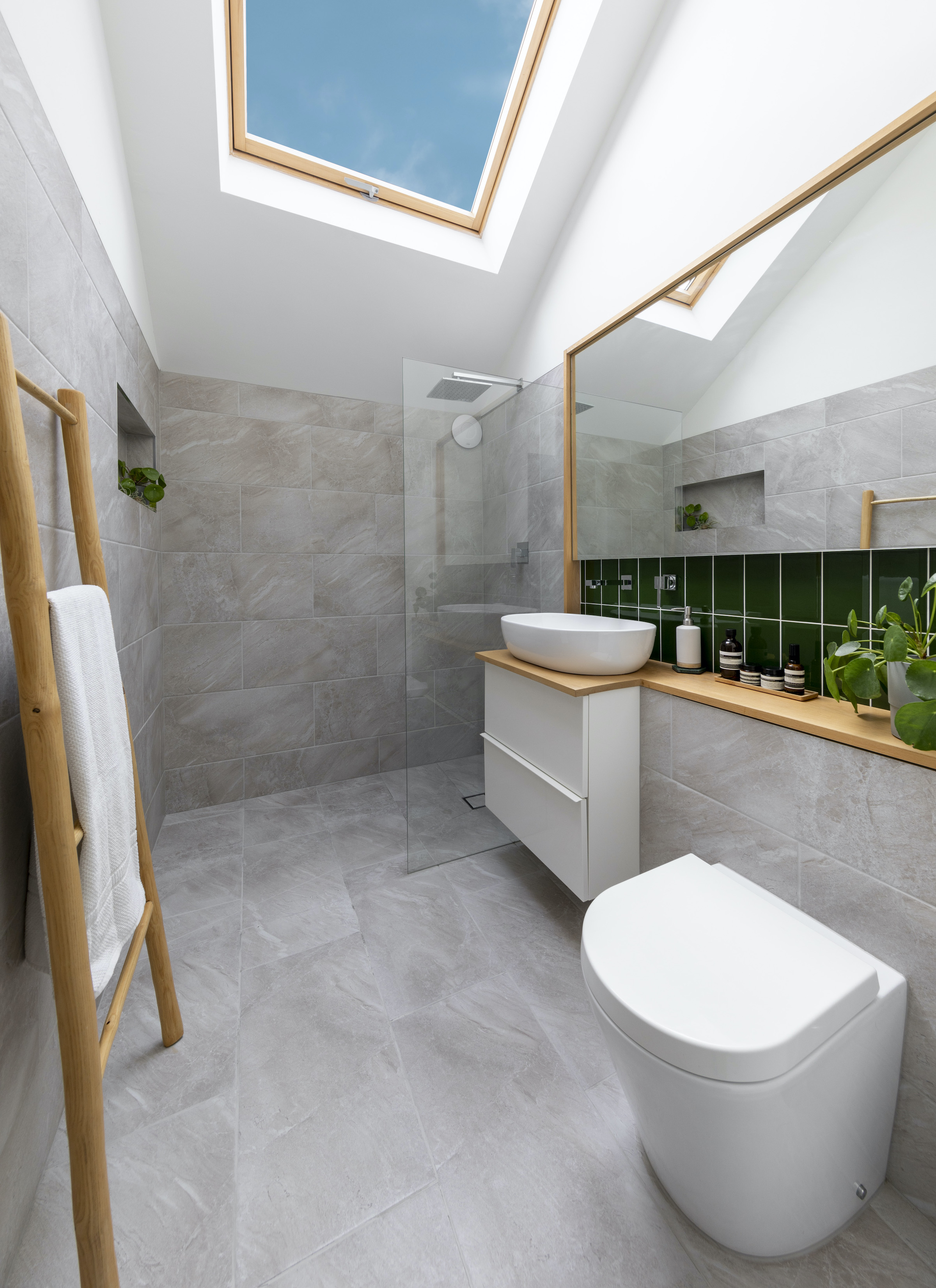
When looking at wetroom vs bathroom for your small ensuite ideas, the seamless finish of a wetroom can be a helpful way to create the illusion of space.
Traditional shower enclosures can take up a lot of room and make the room quite visually busy and awkward, whereas a wetroom often uses the same tiles across walls and floors. Choosing tiles in a light colour will naturally help a small ensuite idea that's a wetroom, more expansive and streamlined.
17. Small freestanding baths are possible
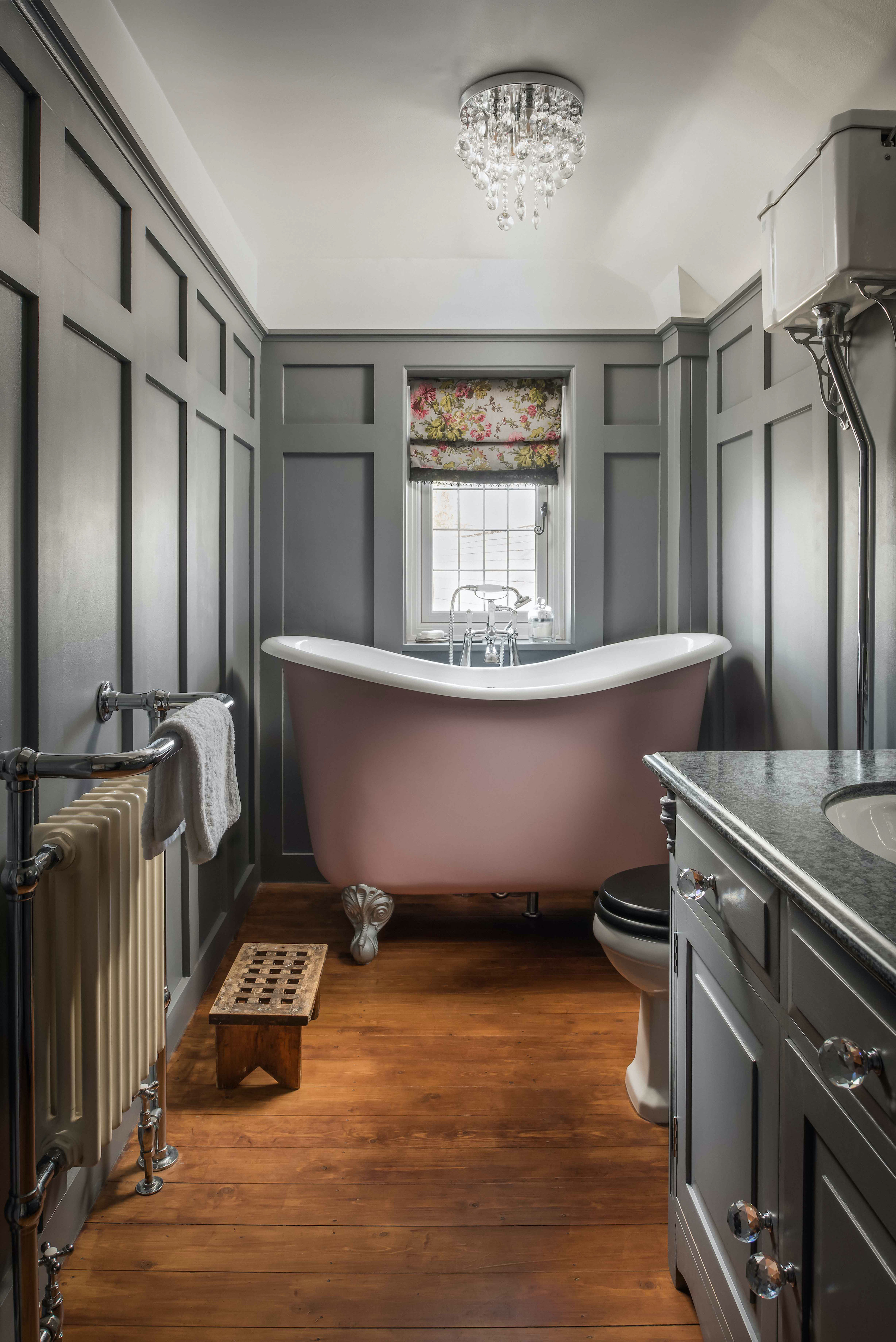
If you think freestanding bath ideas are reserved for large bathrooms, think again. Small, compact and stylish options are all available and can work whether you're designing for a modern bathroom or seeking more traditional bathroom ideas.
This Tubby Tore bath from the Albion Bath Company is perfect for a period property but be sure to follow expert advice when adding a freestanding bath to a small bathroom.
18. Combine mirrors with built-in storage
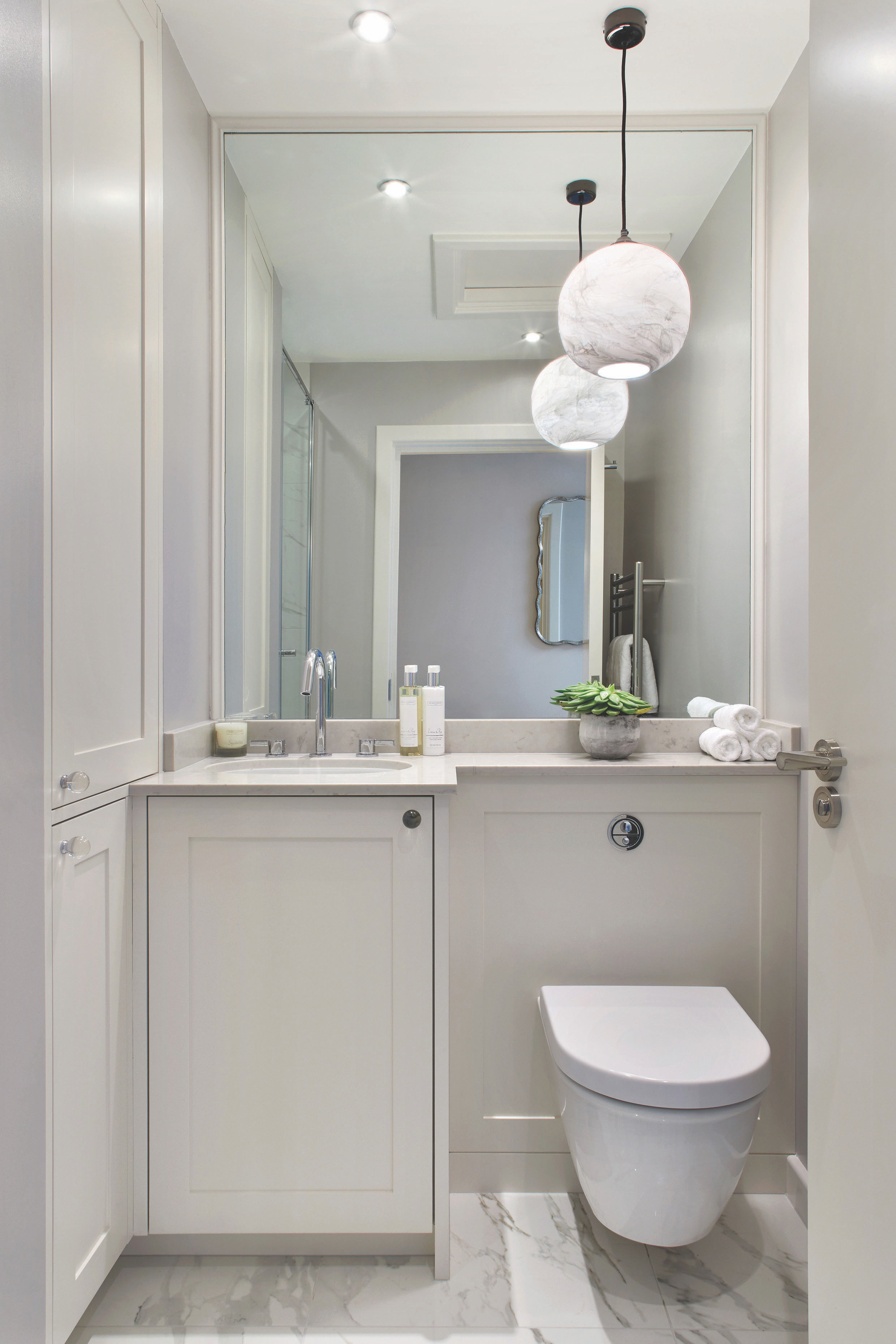
Built-in units can cleverly hide away essential-but-bulky bits and bobs seamlessly while carving out alcoves for showers enclosures, toilets and sinks.
However, it's likely the addition of built-in storage will also mean the room physically shrinks in size. To avoid a sense of overcrowding, follow the method in this bathroom which covers all of the available space on one wall with a mirror. This adds light and tricks the eye into making the room seem longer than it actually is.
19. Make it cosy with dark colours
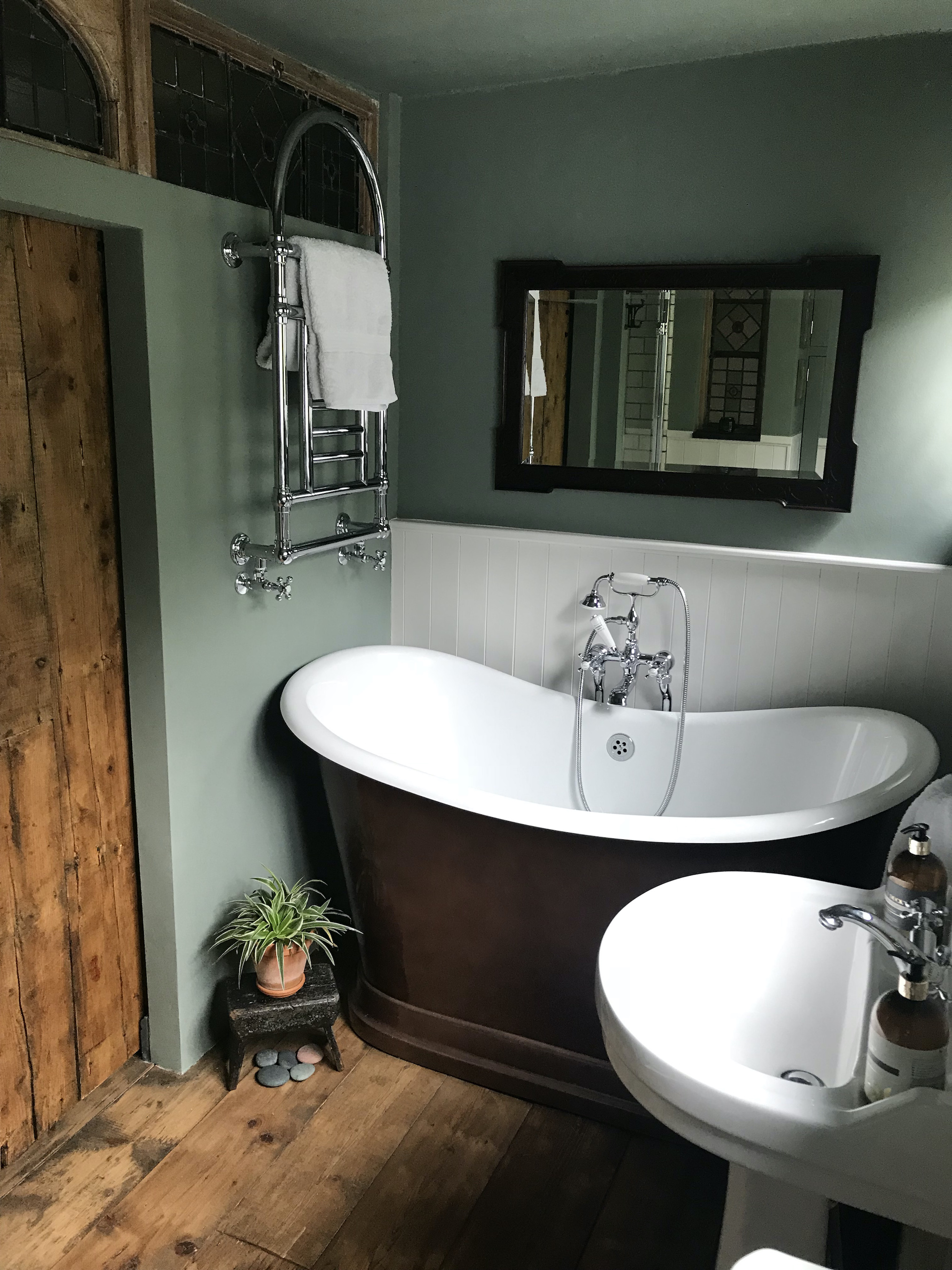
While we tend to think of small bathrooms needing white tiles and walls to create the illusion of being bright and open, sometimes the opposite can be more effective.
As we have seen in recent years in snugs and bedrooms, painting a small room a deep, bold colour can give the impression of elegance and sophistication – perfect for a spot of peace and quiet while having a bath.
20. Use a pocket door to divide rooms
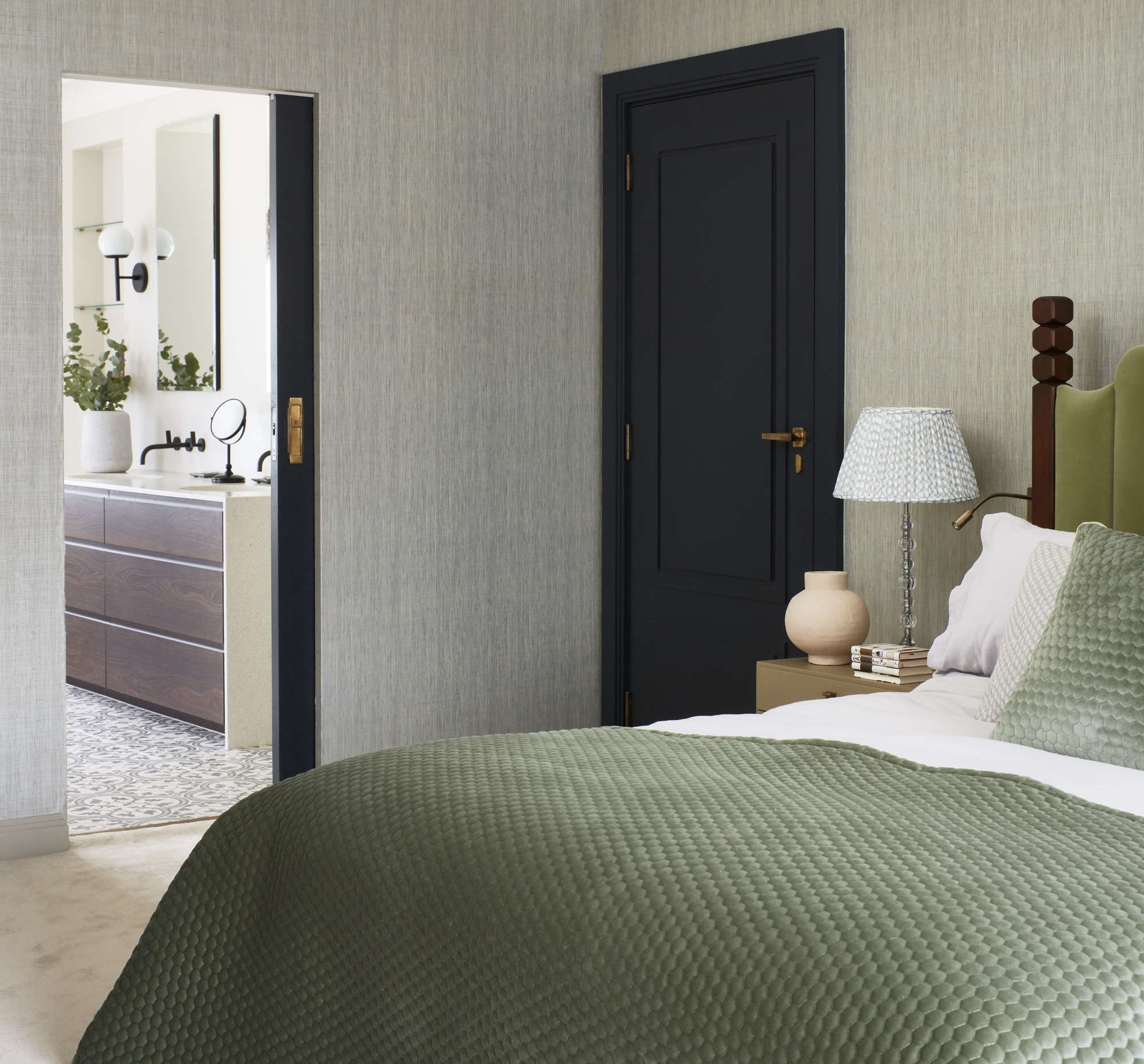
Where space is in short supply, planning a pocket door into your build for an ensuite bathroom is a clever idea. These doors retract back into a wall cavity, meaning you don’t need to worry about clearance of opening and closing the door.
It also means you can keep it open when not in use, creating a better connection between bedroom and ensuite, and even borrowing light from one another.
21. Move a bath into a bedroom
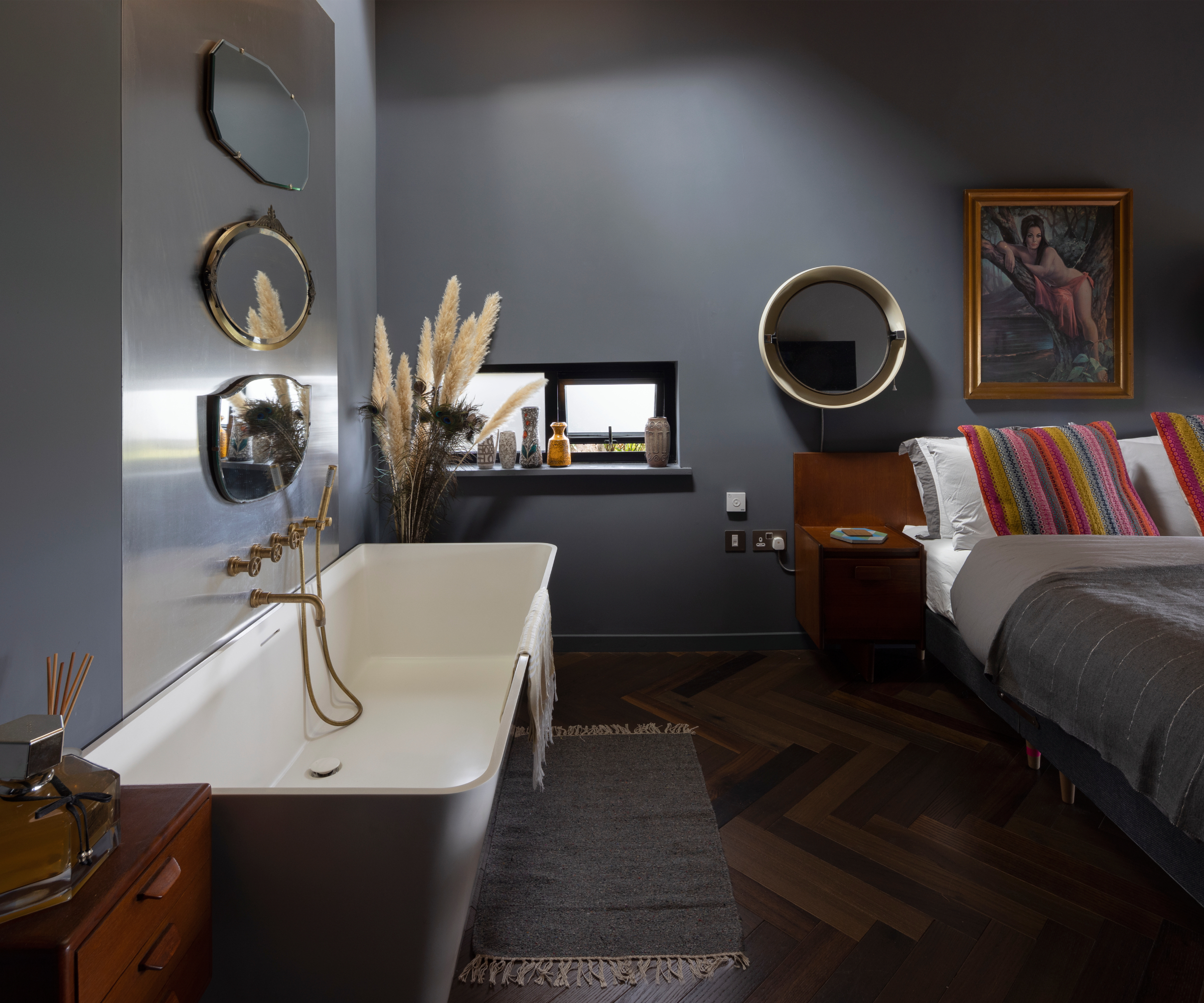
The bath in bedroom trend takes its inspiration from hotel bathroom ideas, and is based on the idea that taking a bath is usually more of a luxury than a convenience and one that can be enjoyed in a more spacious room at a time when privacy is no issue. However, if you've only got a small ensuite that won't fit a bath, it might be the perfect solution for your space.
While re-routing plumbing into a bedroom is easy enough, especially if there’s an existing ensuite nearby, you will need to pay attention to the materials used in the room around the bath - especially bathroom flooring - to ensure that splashes from the bath don’t cause damage.
22. Pick clever fixtures to make the most of wall space
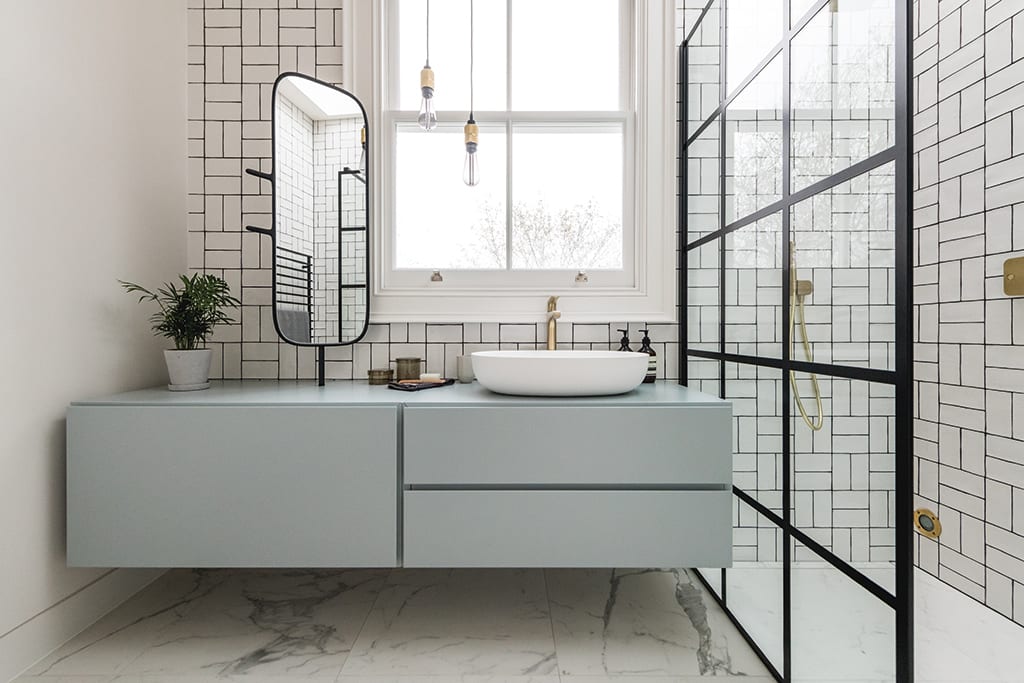
When creating an ensuite from an existing space without moving external windows, you’ll need to be clever to make best use of the space. While a window can be easily incorporated into a shower, we love this idea of placing a basin in front of it instead.
Where you’d usually expect to have a mirror over a basin, this clever design by design studio Day True uses a separate, side-mounted mirror to the same effect, offering the best of both worlds to this bathroom space.
23. Brighten a windowless room with a sun tunnel
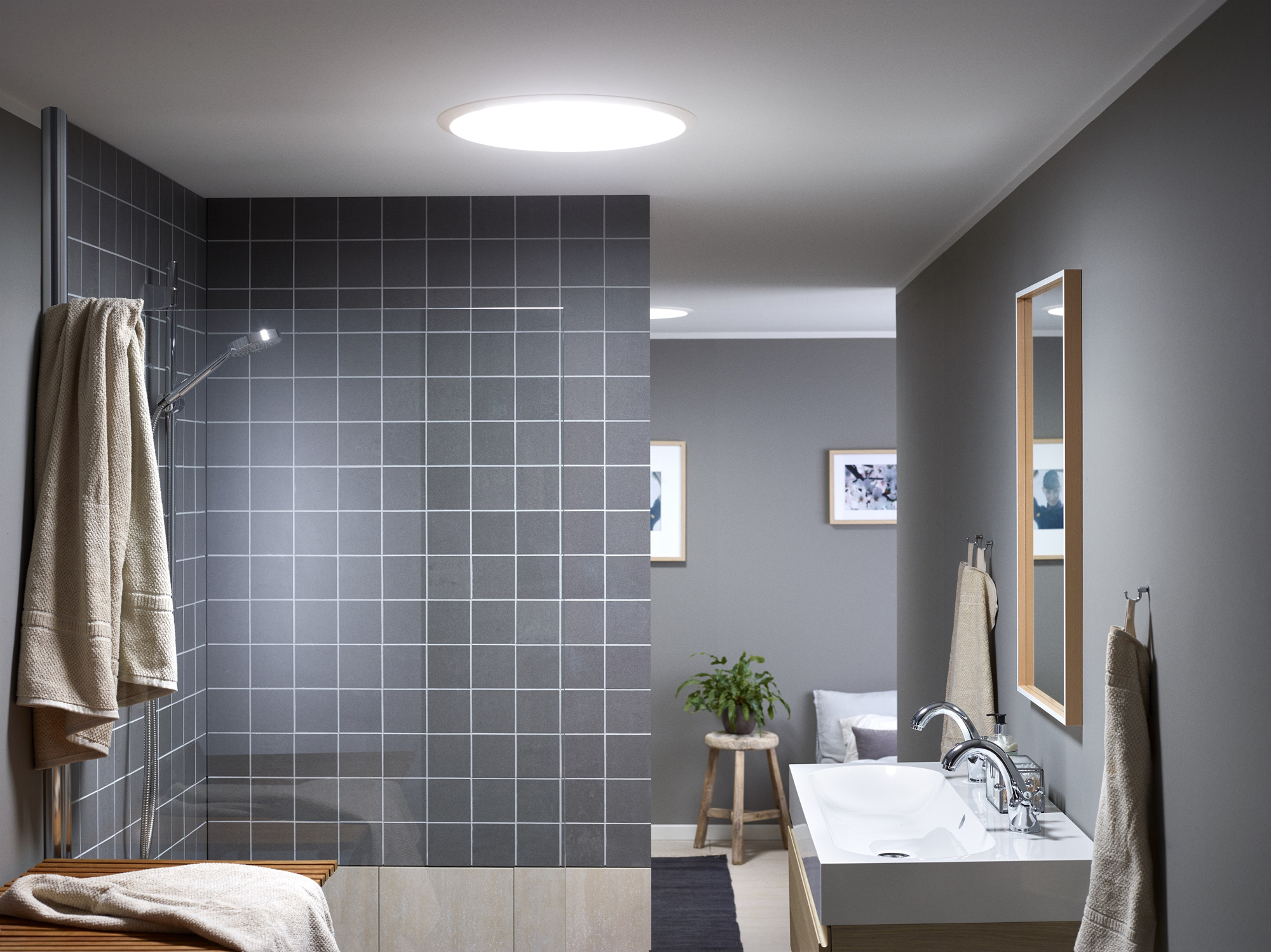
A small, windowless ensuite bathroom is less than ideal, so where making use of an existing window isn’t workable, or adding a rooflight isn't permitted, consider a sun tunnel as part of your project instead.
This can also help to give you the maximum wall space to work with for your bathroom fixtures too. You can find a range of sun tunnels available at Wickes.
Keen to get your small ensuite ideas spot on? Avoid these common bathroom design mistakes and if you're renovating rather than embarking on a self build, you can find more inspiration in these small bathroom remodel ideas.
Amy is an interiors and renovation journalist. She is the former Assistant Editor of Homebuilding & Renovating, where she worked between 2018 and 2023. She has also been an editor for Independent Advisor, where she looked after homes content, including topics such as solar panels.
She has an interest in sustainable building methods and always has her eye on the latest design ideas. Amy has also interviewed countless self builders, renovators and extenders about their experiences.
She has renovated a mid-century home, together with her partner, on a DIY basis, undertaking tasks from fitting a kitchen to laying flooring. She is currently embarking on an energy-efficient overhaul of a 1800s cottage in Somerset.
