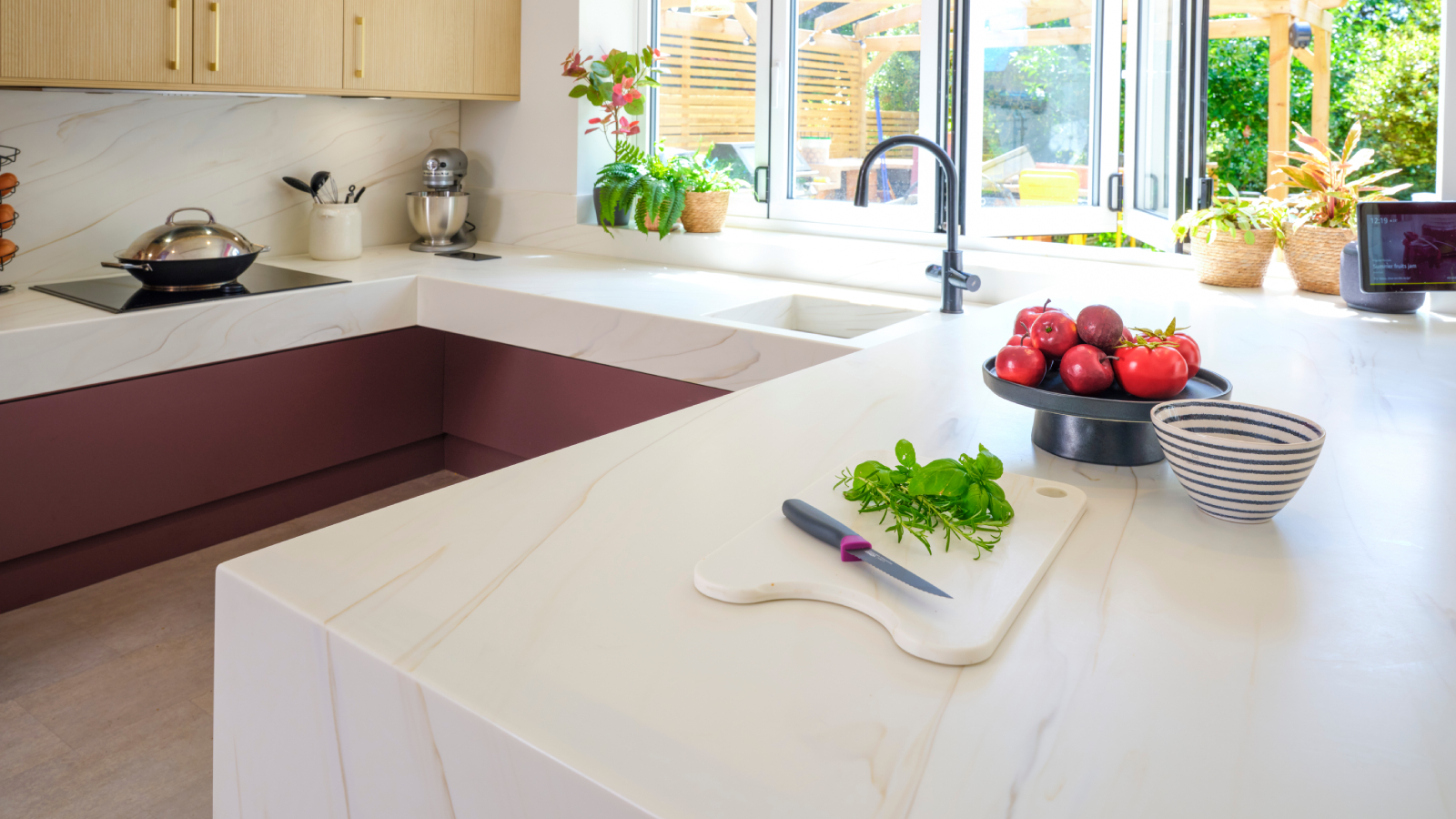Is a dormer loft conversion the best way of extending your home upwards?
A dormer loft conversion is a popular choice of loft extension and suits a variety of homes. We take a look at the types on offer and what you need to consider when adding one to your home
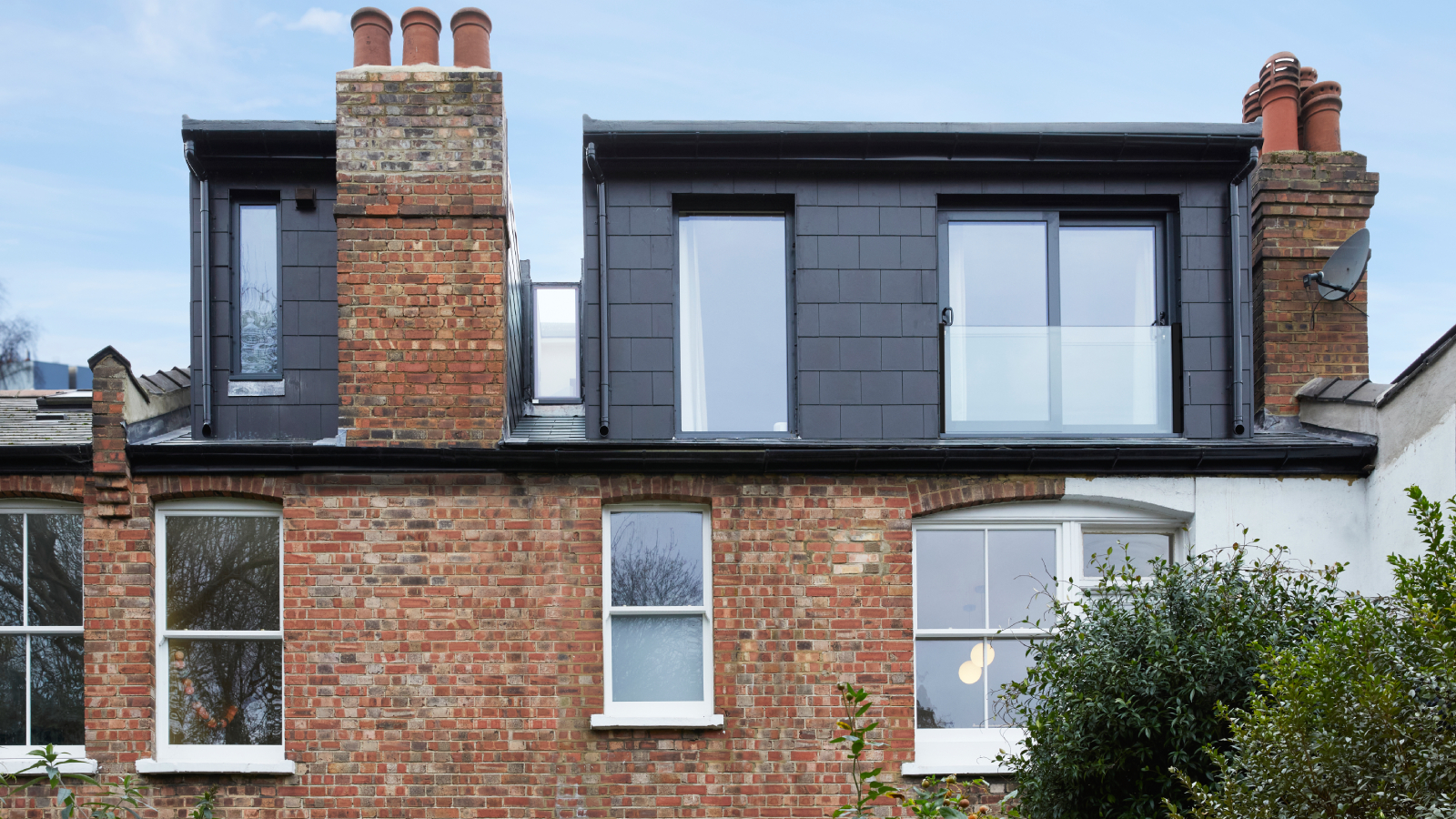
Bring your dream home to life with expert advice, how to guides and design inspiration. Sign up for our newsletter and get two free tickets to a Homebuilding & Renovating Show near you.
You are now subscribed
Your newsletter sign-up was successful
If you're considering a loft conversion, there's a fair chance a dormer loft conversion is on your list. One of the most popular ways of extending upwards, they're considered to be suitable for most styles of home.
And, as well as providing a solution for both traditional and contemporary homes, if your loft is suitable they can be a cost-effective way of adding the extra space you need.
In this guide, we take a look at what is a dormer loft conversion, explain the types on offer and take a deeper dive into some of the details – such as whether or not you need planning permission, so you can establish if a dormer loft conversion will meet your needs.
What is a dormer loft conversion?
"A dormer loft conversion is when a pitched roof is converted into a box shaped structure, creating walls that sit at a 90 degree angle to the floor," explains Robert Wood, Director of Simply Loft. "This helps increase space in your loft making it more easily liveable."
What identifies dormer loft conversions from other types of loft conversions such as a mansard loft conversion, is how they project out vertically from the slope of a pitched roof, and can incorporate standard windows and even patio doors into the newly created vertical sections.
However, there is more than one type of dormer loft conversion and it is useful to know all the options before you select the best one for your needs and home.
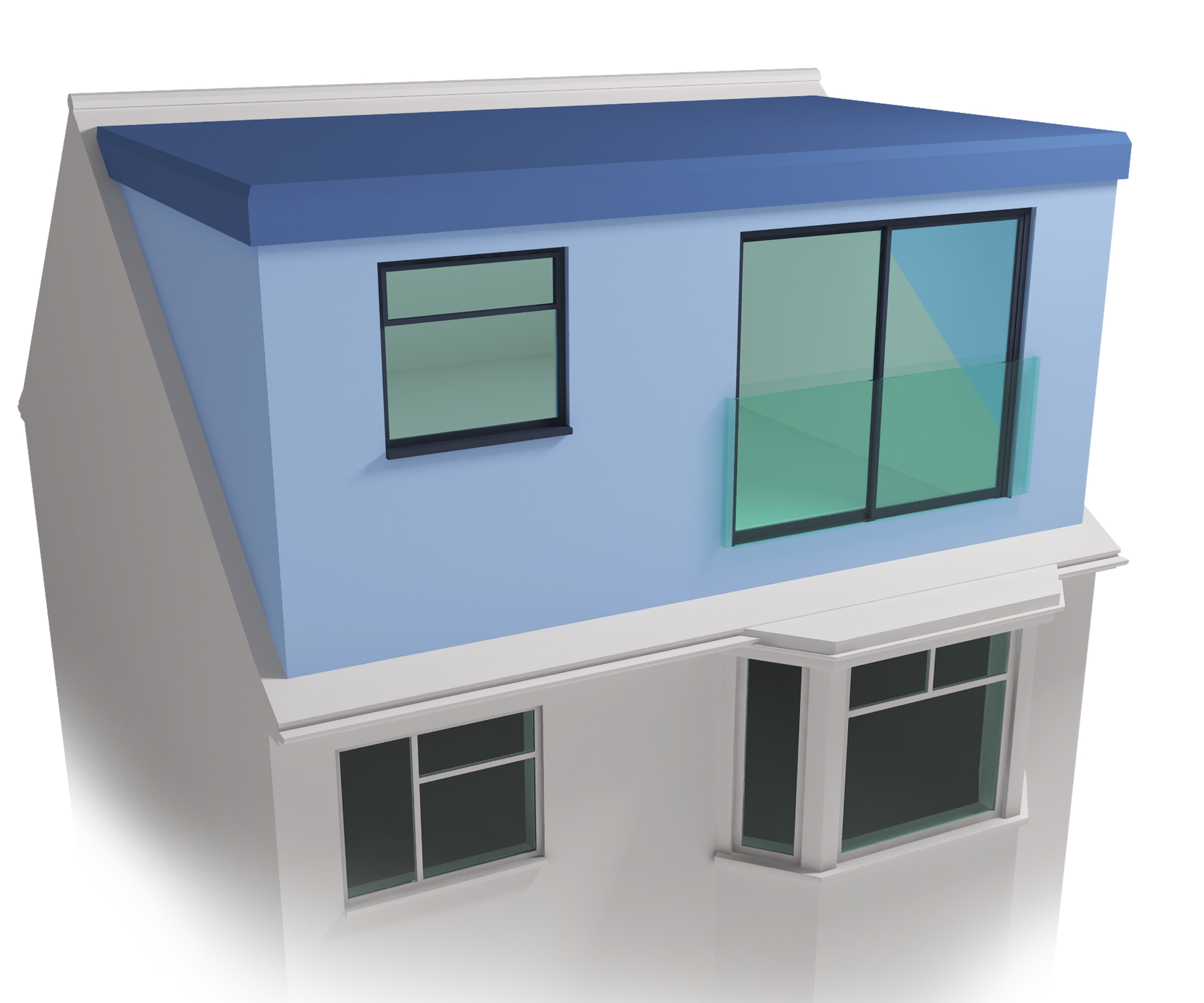
Robert co-founded Simply Loft in 2010, following the success of his Simply Extend brand. The company provides a range of extension services across London and the Midlands.
Types of dormer loft conversion
If researching dormer loft conversion ideas, you may well have identified that not all of them look the same. There are in fact five main types of dormer loft conversions, all offering slightly different approaches and benefits both in terms of aesthetics and how much space they can add to your home:
Bring your dream home to life with expert advice, how to guides and design inspiration. Sign up for our newsletter and get two free tickets to a Homebuilding & Renovating Show near you.
- Flat-roofed dormer loft conversion: These are one of the most commonly seen styles, adding lots of useable extra space. They can be single or full-width and bring in lots of light. Sometimes French doors are included and a small balcony too
- Gabled dormer loft conversion: Usually more attractive than their flat-roofed counterparts, gabled (also known as dog-house dormers or pitched roof dormers) can be located at the rear or the side of the house, with full-height glazing. They tend to be more expensive than flat-roofed dormer conversions
- Shed roof dormers: Similar to flat-roofed dormers, these have a roof that slopes down at a slight angle away from the house – they are a good option for homes with a gable roof
- Hipped roof dormer loft conversion: These feature roofs which slope on all three of their sides. They suit traditional homes well, but result in less usable space than other types of loft conversion, such as a flat-roofed dormer
- L-shaped dormer loft conversion: An L-shaped dormer loft conversion combines two dormers, joined together to form an L shape. This is a common project with owners of Victorian terraced or semi-detached houses where there is often plenty of space for the extra dormer. The bigger of the two dormers is usually attached to the main roof, while the smaller one is attached to section of the roof that faces the neighbouring property, at a slightly lower height
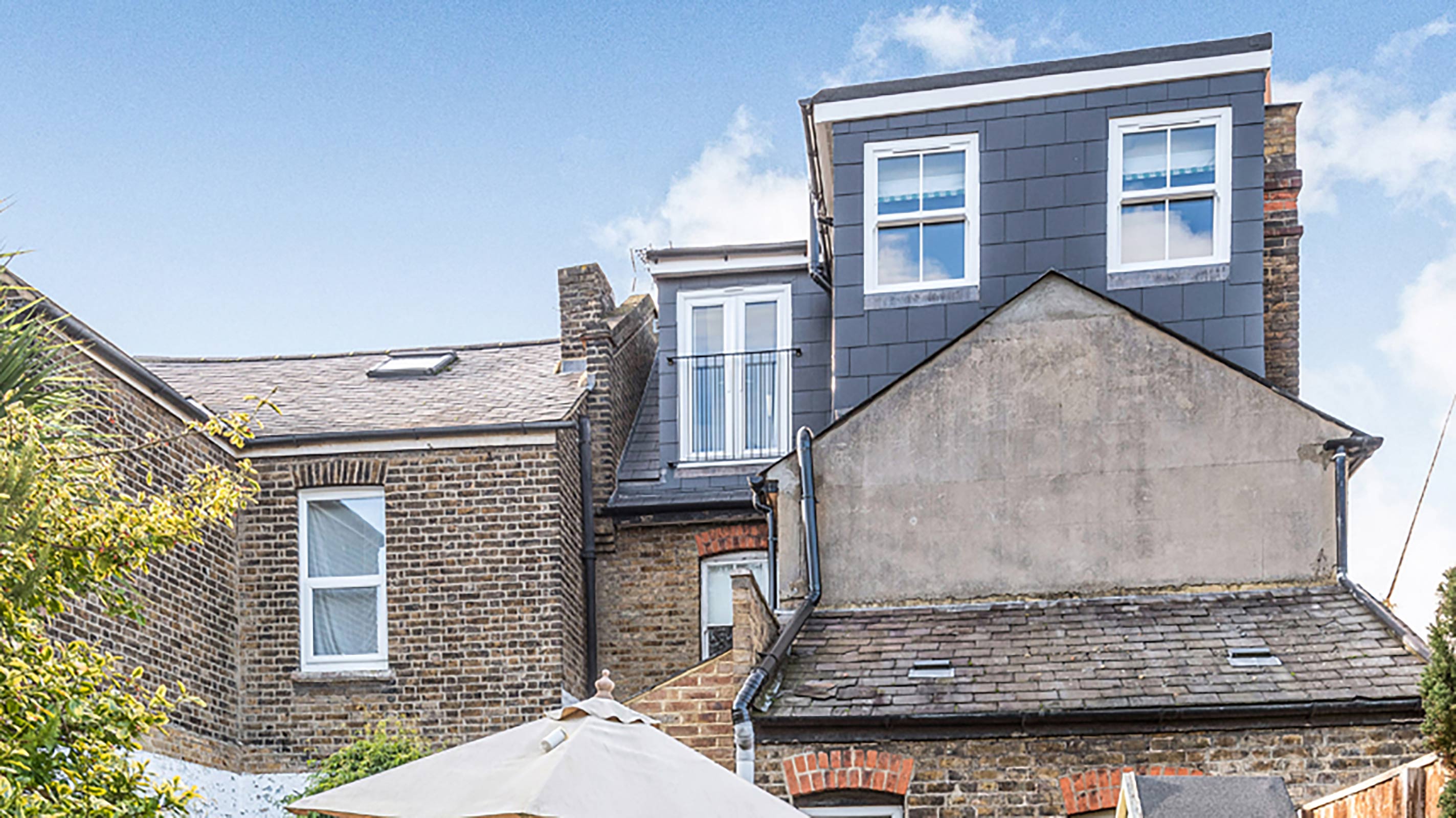
Identifying if your roof is suitable for a dormer loft conversion
When choosing any style of loft conversion, the first question you need to resolve is 'is my loft suitable for conversion?' This will need to be resolved, not just to make it practical to live in, but also to ensure it will meet the standards set in loft conversion building regulations.
The main issue with most loft conversion ideas is headroom. And, as it's unlikely the height will be uniform across the loft, this is where the design aesthetic of a dormer loft conversion comes into its own.
"A traditional roof is 2.2 to 2.4 metres high and the minimum height for a modern trussed roof is 2.4 to 2.6 metres," explains Robert Wood. "The preferred level of headroom for a habitable space is 2.3 metres."
However, although the full height headroom will likely be restricted to the centre of the room, the large box dormer that is characteristic of dormer loft conversions will dramatically extend both the headspace, and head height of the extension.
"This height also does not need to be maintained over the whole flooring area," adds Robert, "so the lower height sections can become suitable for loft conversion bathrooms, or corridors for example."
If the height in your existing loft is lower than required, another alternative is to steal some space from the rooms below by lowering their ceilings – although this will obviously add to costs and the amount of disruption you will have to live with during the project.
Alternatively, you might need to start thinking about different such as a modular loft conversion, or even question if you might need to start weighing up the pros and cons of an extension or loft conversion.
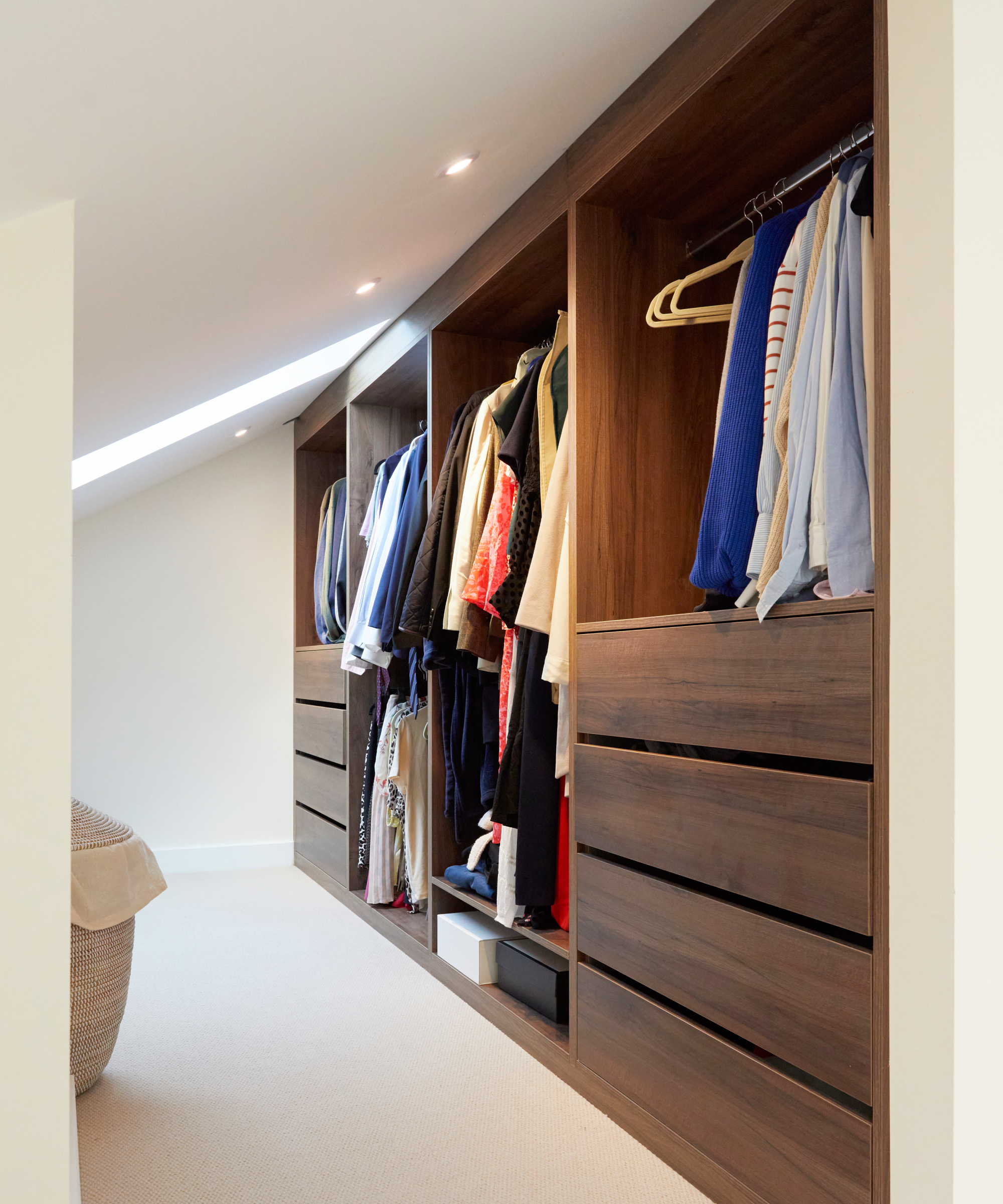
Pros and cons of a dormer loft conversion
So what are the pros and cons of a dormer loft conversion? As well as being a practical solution for many different types of homes, loft conversion specialist Sally McClean of loft conversion company Rooftop Rooms, explains in detail the key considerations when deciding if one is right for your home.
Pros of a dormer loft conversion
Increases your space : A dormer loft conversion offers an excellent way to increase usable space, with the potential to create additional bedrooms or a master suite with a study or sitting area. The design of the dormer, particularly with its vertical walls, also allows for the installation of standard windows, filling the space with natural light and making it feel much more open and inviting.
Visual appeal: In addition to boosting internal space, dormers enhance the external look of a property. A well-designed dormer can add architectural interest, improving a home’s kerb appeal. Dormer windows also offer a fresh view compared to traditional roof windows, and in some cases, such as rear dormers, they allow for full-height picture windows and even balconies.
Better ventilation: The improved natural light and ventilation that come with dormer conversions can make a noticeable difference in the feel of the space, providing a brighter and airier environment compared to other types of loft conversions.
Versatile design: Dormers offer incredible versatility. Whether you're looking to create a new bedroom, a home office, or a playroom, dormers can be designed to suit a variety of needs. Their flexibility makes them a great option for homeowners who want to maximise their loft space.
Added value: For homebuyers looking for extra room, a well-executed dormer conversion can be an attractive feature, potentially making your home more marketable and adding value when it comes to selling your property.
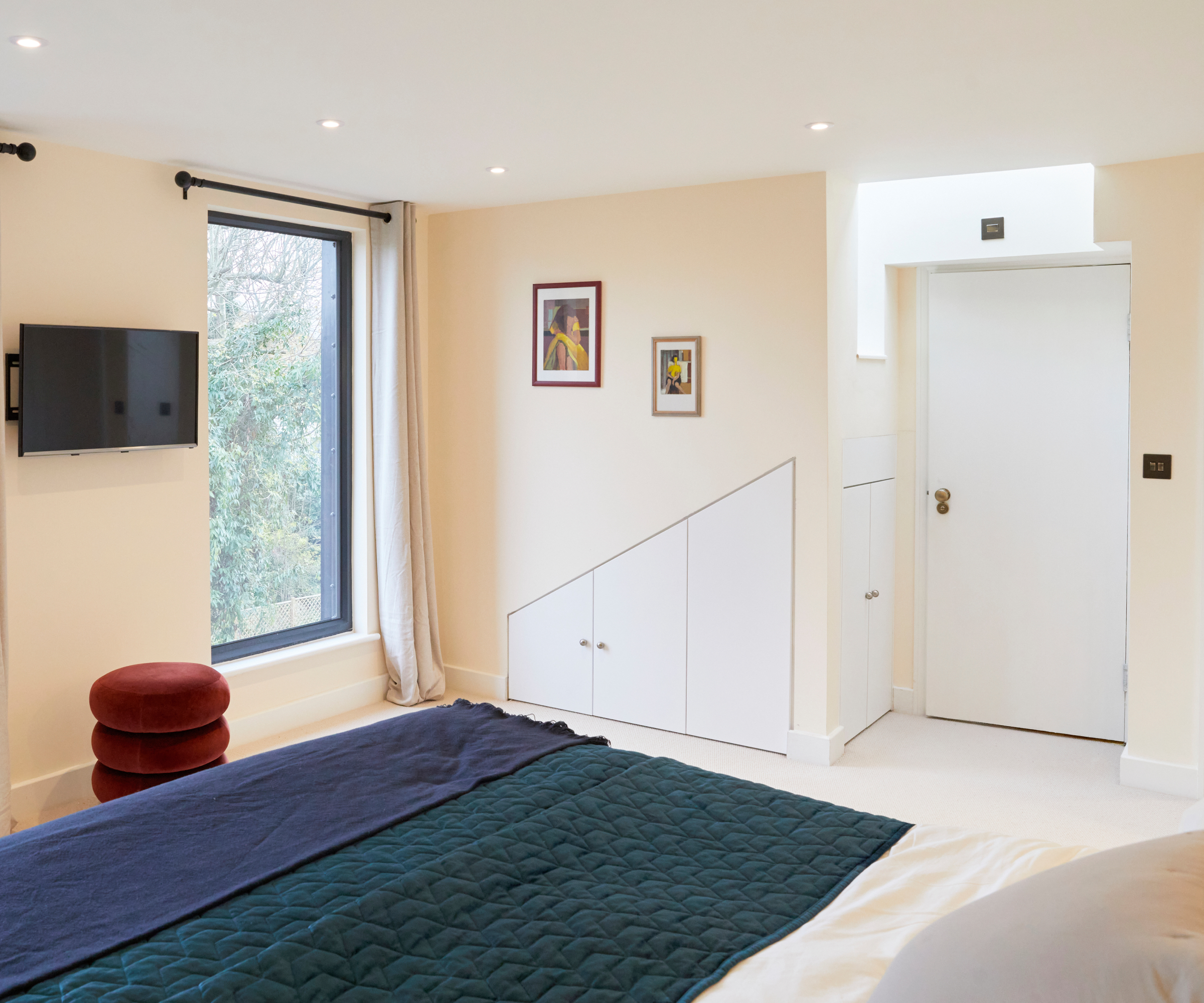
Cons of a dormer loft conversion
Although most of the risks or downsides of adding a dormer loft conversion can be mitigated by using an experienced loft conversion specialist, says Sally McClean, some of the more common concerns include:
Impact on property value: Installing a dormer involves more structural work and may require the expertise of a structural engineer. If the design or construction isn’t well executed, it could negatively affect the home’s value, which is why it’s so important to work with an experienced loft conversion specialist.
Time and cost: Another consideration is the time and cost involved. Dormer conversions require more labour and materials compared to simpler rooflight conversions, and they generally take longer to complete. The overall cost can vary depending on the dormer’s size and design, but it will almost certainly be higher than a basic conversion, which is why it is essential to obtain comparative quotations when considering this type of work.
Risk of wasted space: One of the key challenges with dormer loft conversions is the potential for wasted space. Without careful planning, areas at the front or back where the dormer meets the roof structure can remain underutilised. In such cases, you may end up with little more space than you had before, with just small extensions added at either end of the loft.
Property structure considerations: Cutting into the existing roof is required, which can weaken the ceiling in some areas, and while the risk of water damage may not be significant if the roof is in good condition, it’s important to work with an experienced professional to minimise these risks and ensure the job is done safely.

Sally McClean has been with Rooftop Rooms for over 15 years, bringing a wealth of experience in loft conversions to her role as Manager. She combines her deep industry knowledge with a focus on providing the administrative support that ensures every project is a success.
Dormer loft conversion windows
While certain loft conversions such as velux loft conversions are more limited in terms of the types of loft windows and glazing you can add, dormer loft conversions offer a greater chance to bring natural light into your new space.
From standard vertical windows, to rooflights and even full height glazing in the form of sliding, bi fold or French doors a dormer loft conversion can be one of the lightest and brightest options when extending skywards.
But, just because your windows are high up, it doesn't mean you are exempt from general planning rules and regulations.
"If you have side windows overlooking a neighbour’s property, these windows must still be made of obscured glass to comply with conditions of permitted development," warns Robert Wood.
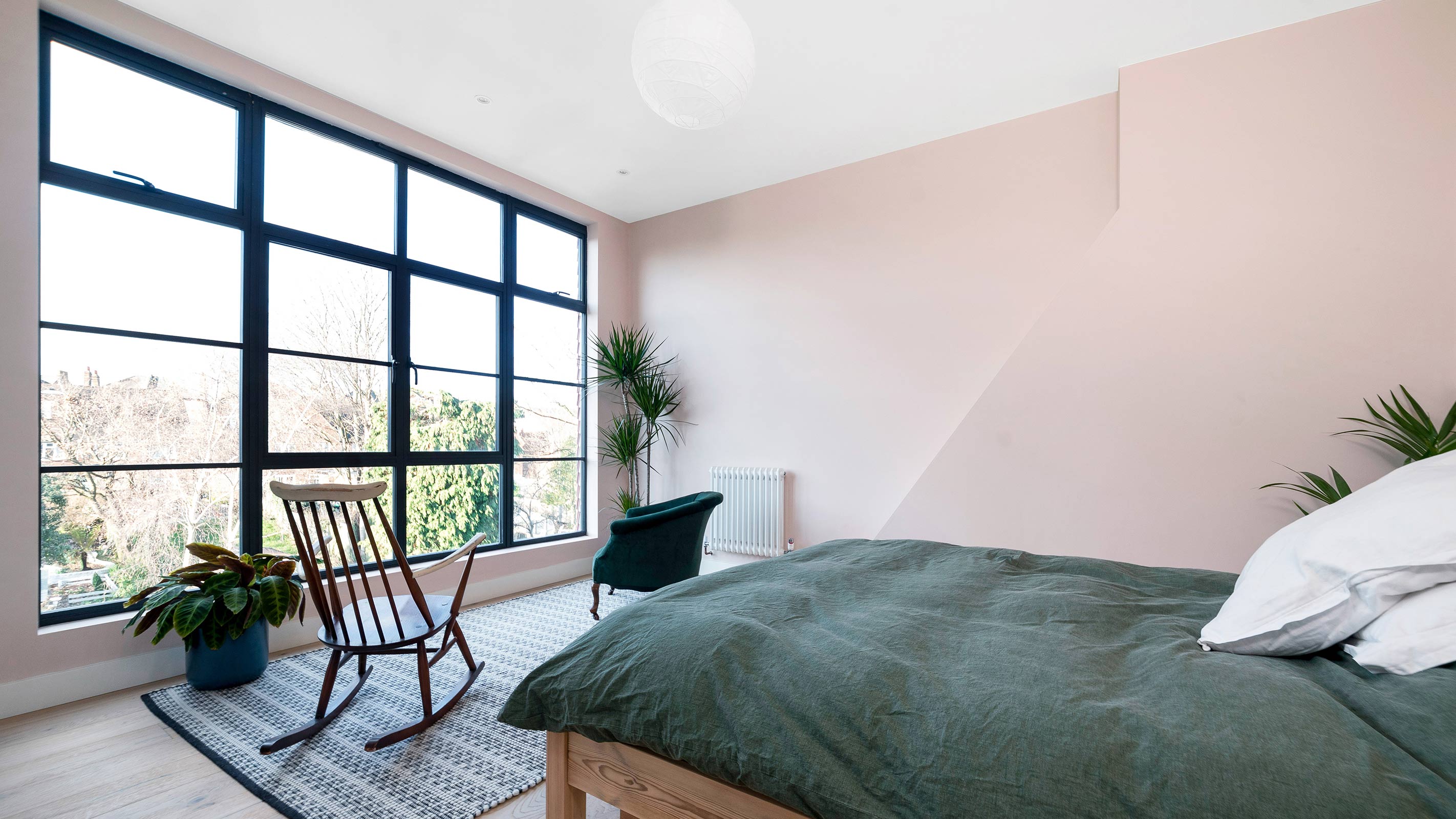
FAQs
Does a dormer loft conversion need planning permission?
Asking do you need planning permission for loft conversions is no different when considering a dormer loft conversion over any other option. It is one of the first questions anyone considering this kind of project asks and it's essential you get the answer right.
As with any loft conversion or extension, whether or not you need planning permission for a dormer conversion will be required will depend on a number of factors including the style and age of your current home, the area you live in and how big you want your dormer loft conversion to be.
"In most cases, dormer loft conversions do not require planning permission as long as they fall within the permitted development (PD) conditions for your type of house," says Robert Wood. "However, if your home is a maisonette or flat or falls within a Conservation Area or heritage site then different rules apply."
"Depending on the location, dormer conversions may require planning permission, particularly for front dormers," adds Sally McClead, "while rear dormers often fall under permitted development rights. Homeowners must also make sure the conversion meets building regulations, which can sometimes add complexity and make the process more time-consuming."
What size can my dormer loft conversion be?
How much space a dormer loft conversion will add to your home will largely depend again on how big your current home is. While it can be tempting to get carried away with adding as much as possible, you don't want to end up with a visually 'top-heavy' home. This can particularly be true when adding a dormer loft conversion to a terraced house for example.
"A dormer loft conversion can add up to 50 cubic meters of additional space to your home," says Robert Wood and is a great way of adding space without eating into your garden or outdoor area.
However, while they can be a great way of adding certain rooms such as bedrooms, a loft conversion office or even a chill out room for older children, the fact they are upstairs will make them more suitable for certain types of room.
Not sure if a dormer loft conversion is within budget? Dormer loft conversion costs vary wildly depending on the style, size and specification of your design – as well as where in the country you live. They will also be affected by what you plan on using the space for. Conversions that include bathrooms for example, will cost more than loft conversion bedroom ideas as they have extra plumbing requirements to factor in.
"The average cost of a standard dormer loft conversion starts at around £50,000," advises Robert Wood, "but a surveyor will need to visit your home and discuss your requirements in detail before providing an accurate quote."
Natasha was Homebuilding & Renovating’s Associate Content Editor and was a member of the Homebuilding team for over two decades. In her role on Homebuilding & Renovating she imparted her knowledge on a wide range of renovation topics, from window condensation to renovating bathrooms, to removing walls and adding an extension. She continues to write for Homebuilding on these topics, and more. An experienced journalist and renovation expert, she also writes for a number of other homes titles, including Homes & Gardens and Ideal Homes. Over the years Natasha has renovated and carried out a side extension to a Victorian terrace. She is currently living in the rural Edwardian cottage she renovated and extended on a largely DIY basis, living on site for the duration of the project.

