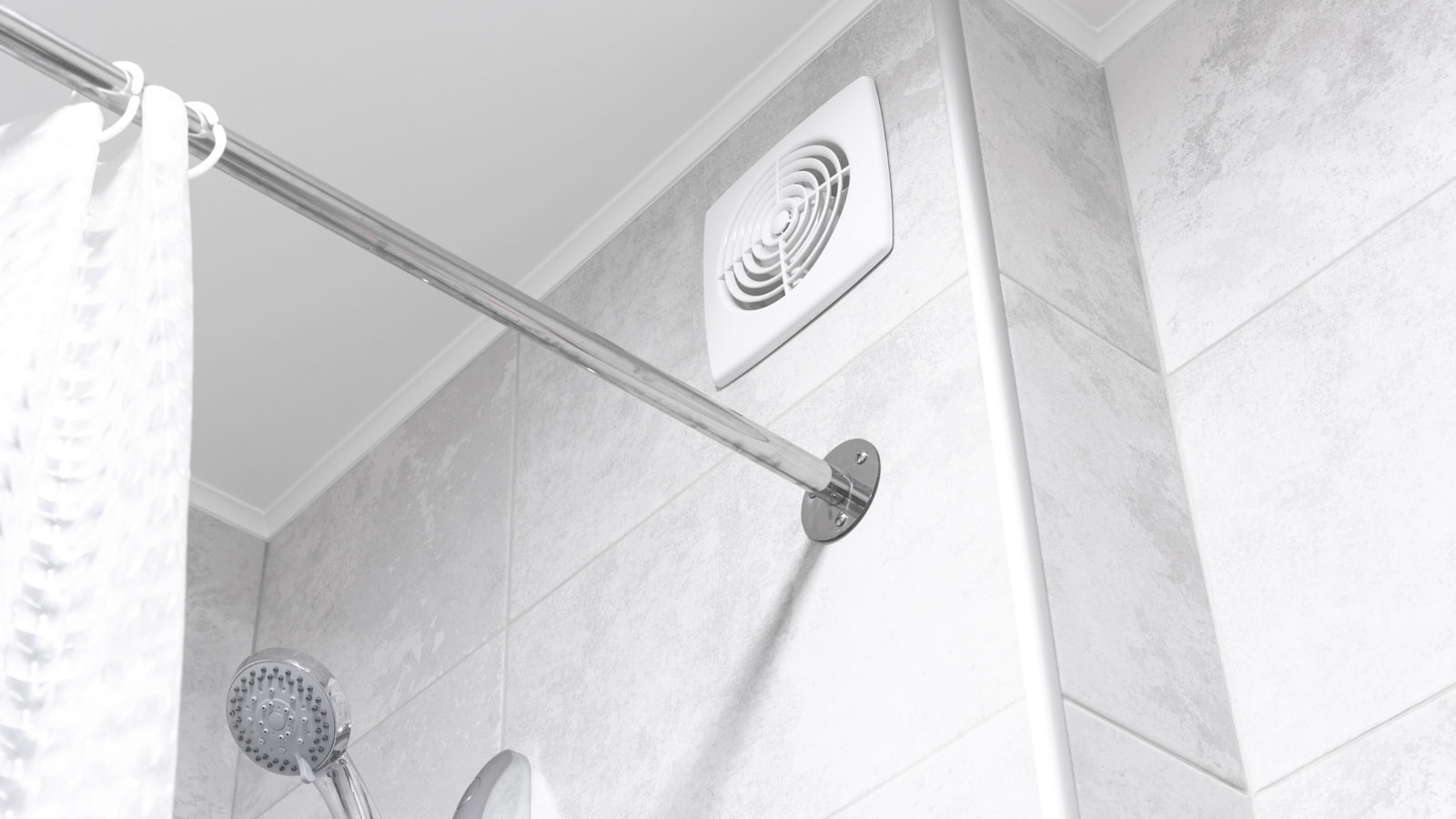Calculating your loft conversion costs? Here's how to keep a lid on them when extending upwards
Loft conversion costs can vary depending on how you choose to extend, but how do the costs breakdown and what's it important to include? Experts suggest this is how much to set aside and how to stay on track
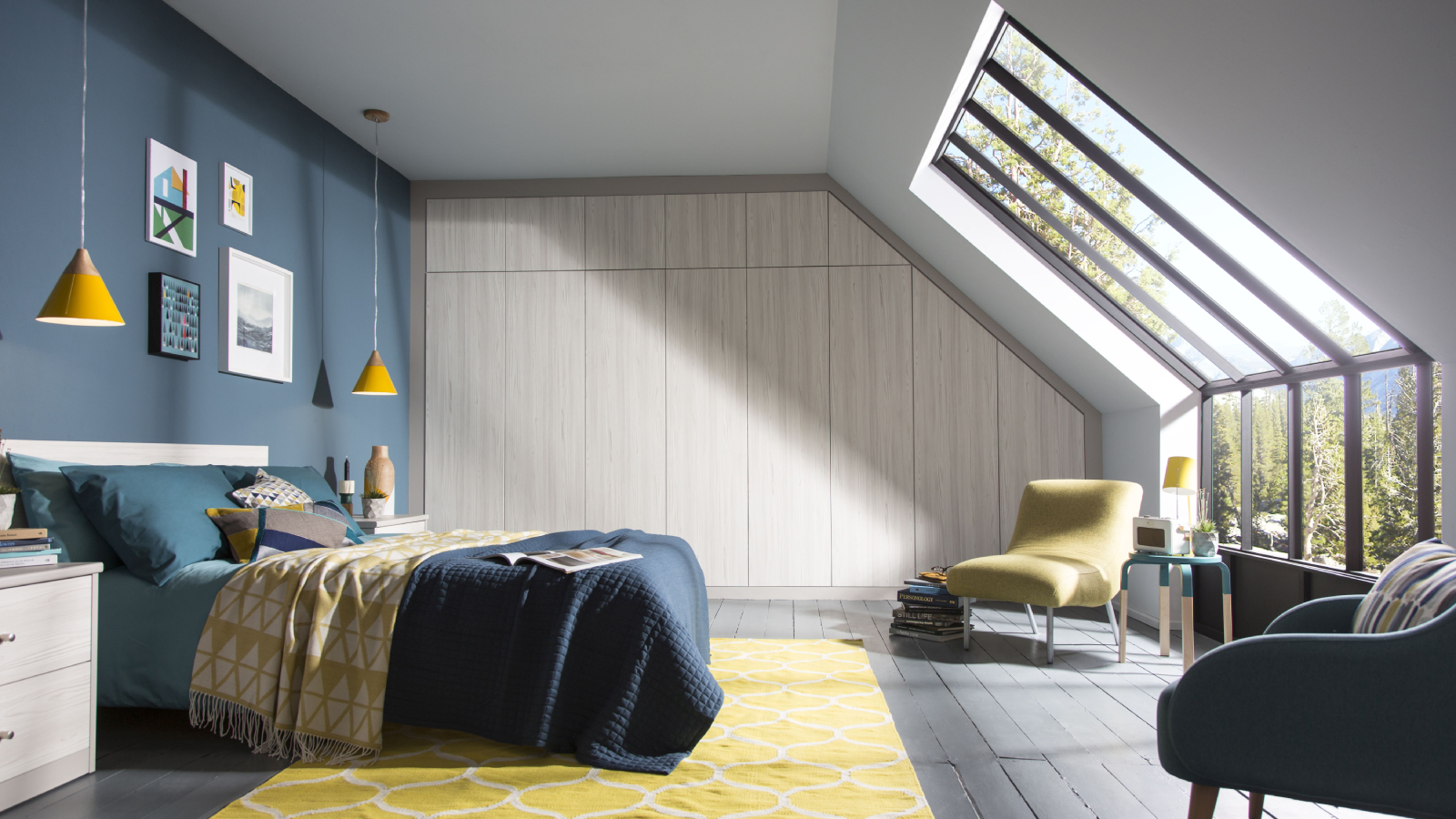
Bring your dream home to life with expert advice, how to guides and design inspiration. Sign up for our newsletter and get two free tickets to a Homebuilding & Renovating Show near you.
You are now subscribed
Your newsletter sign-up was successful
As with any extension project, loft conversion costs will determine whether you can proceed with your plans and to what extent. But, with careful planning and management it can often be possible to add that extra living space.
As well as being one of the simpler ways of increasing the size of your home, loft conversions can also be more cost-effective and less disruptive than extending outwards, or even downwards into a basement.
In this guide to loft conversion costs, experienced quantity surveyor, Tim Phillips explores how much your budget realistically needs to be, and with the help of experts, highlights those hidden expenses you may miss to help you stay on track.
Average loft conversion costs
As a general guide, a 45m2 conversion can cost from as little as £19,000 up to around £69,290 or more.
Loft conversion costs, as you might expect, will depend upon a multitude of factors that we'll cover in more detail later on, but the main elements that impact costs are:
- size
- location
- complexity of design and the type of loft conversion
- desired quality of the internal fittings and finishes
"When planning a loft conversion, it's important to remember that the larger the loft space, the more materials and labour will be needed, increasing the overall cost," says Sally McLean, loft conversion expert at Rooftop Rooms.
"Additionally, if the layout includes sloping ceilings or awkward angles, bespoke solutions may be required, further driving up expenses. Different types of loft conversions will also vary significantly in cost," she adds.
Bring your dream home to life with expert advice, how to guides and design inspiration. Sign up for our newsletter and get two free tickets to a Homebuilding & Renovating Show near you.
Breaking it down even further, a straightforward double bedroom design with a simple rooflight conversion at the most affordable end of the scale would cost from around £18k to £25k. By contrast, loft conversion ideas of the same size with dormer windows and an en suite would take costs into the region of £40,000.
At the highest end, where the roof is being replaced, for example in a mansard conversion, you would be looking at a budget cost of around £69,290.
These guide costs cover basic design and surveying fees, loft conversion building regulations and building control fees, building materials, and additional costs such as scaffolding, electricity and plumbing (for en suite inclusions) – together with basic internal floor and wall finishings, and a basic interior fit out.
Getting prices from builders and contractors is normally the best way to receive an accurate idea of total loft conversion cost. Three or four separate quotes based on a clear description and plans for your new loft conversion is ideal.
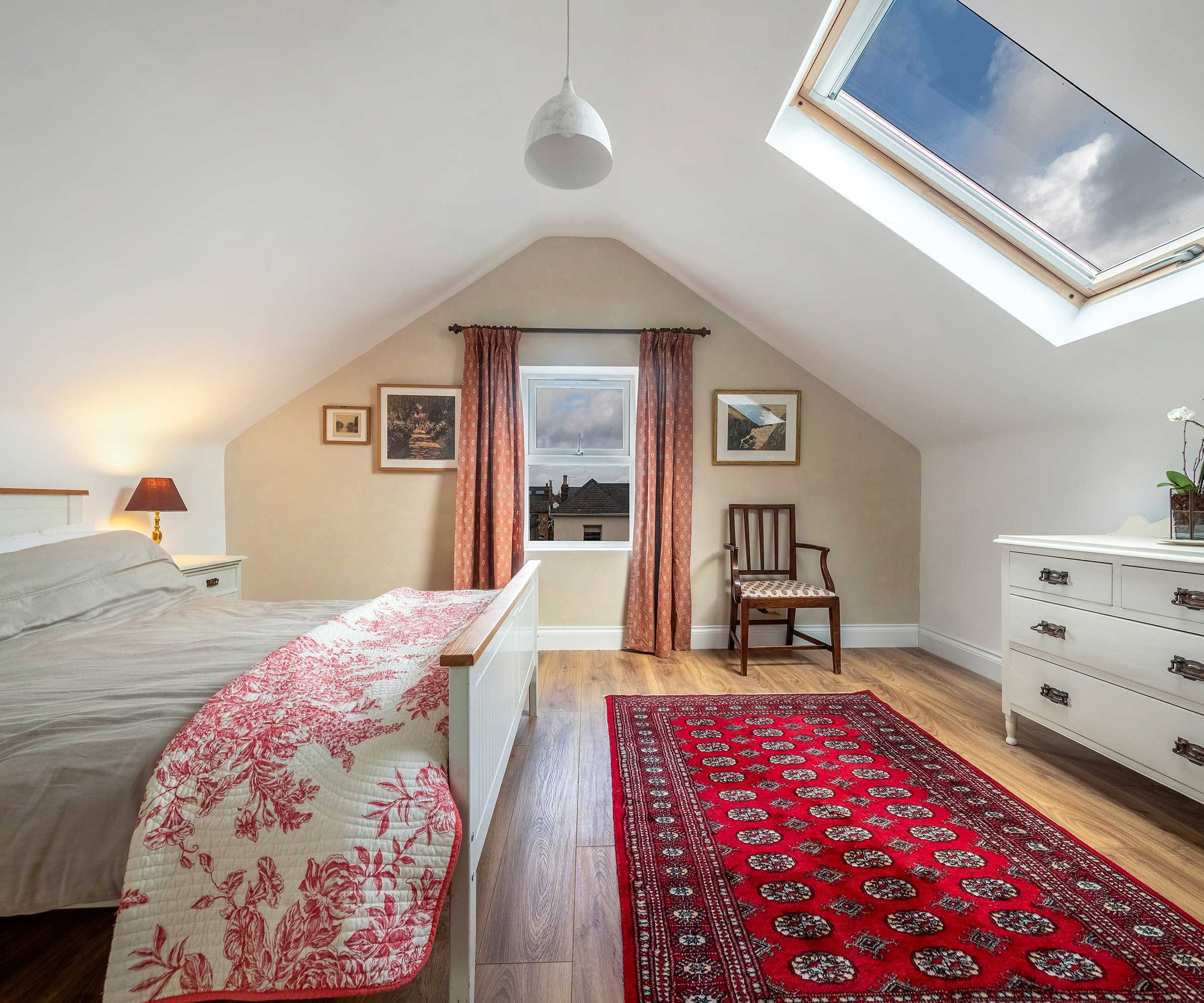

Sally McClean has been with Rooftop Rooms for over 15 years, bringing a wealth of experience in loft conversions to her role as Manager. She combines her deep industry knowledge with a focus on providing the administrative support that ensures every project is a success.
What are the main factors that will influence loft conversion costs?
There are numerous factors that can influence loft conversion cost and it's important to bear them all in mind in order to avoid making costly loft conversion mistakes.
"The design and structural requirements will have the biggest impact on loft conversion costs," says Sally McClean. "Complex layouts, significant structural changes like hip-to-gable or mansard conversions, and high-end features such as premium glazing or custom finishes can all add substantial expenses.
“Roof shape also plays a key role, as certain designs demand more materials and labour. Ultimately, the more bespoke or intricate the conversion, the higher the cost is likely to be."
When converting your loft, make sure you have factored in the following elements:
1. Type and method of conversion
You should thoroughly consider the intended use of the additional loft space prior to making any application for planning permission, so you understand exactly what your budget can achieve. Once permission has been granted, if the design is changed significantly, you may need to go through the whole process again at increased cost and time delays.
Bedroom loft conversion ideas are a great idea for this space, but naturally, the addition of just bedrooms alone will not be as costly as installing a new bathroom or bedrooms with en suites. Such facilities will obviously add to the cost and timescale of the loft conversion project.
An en suite will require the extension of services such as drainage. Designing these in such a tight space will require careful planning and budgeting. However, what can add more to the costs are any bigger changes that need to be made to make your loft fit for purpose.
"Structural changes, such as reinforcing roofs or installing steel beams, are a significant expense in loft conversions, typically ranging from £1,500 to £3,000. A structural engineer’s assessment is required to identify these needs early on," advises Sally McClean, so be sure to include this potential addition when working out your loft conversion costs.
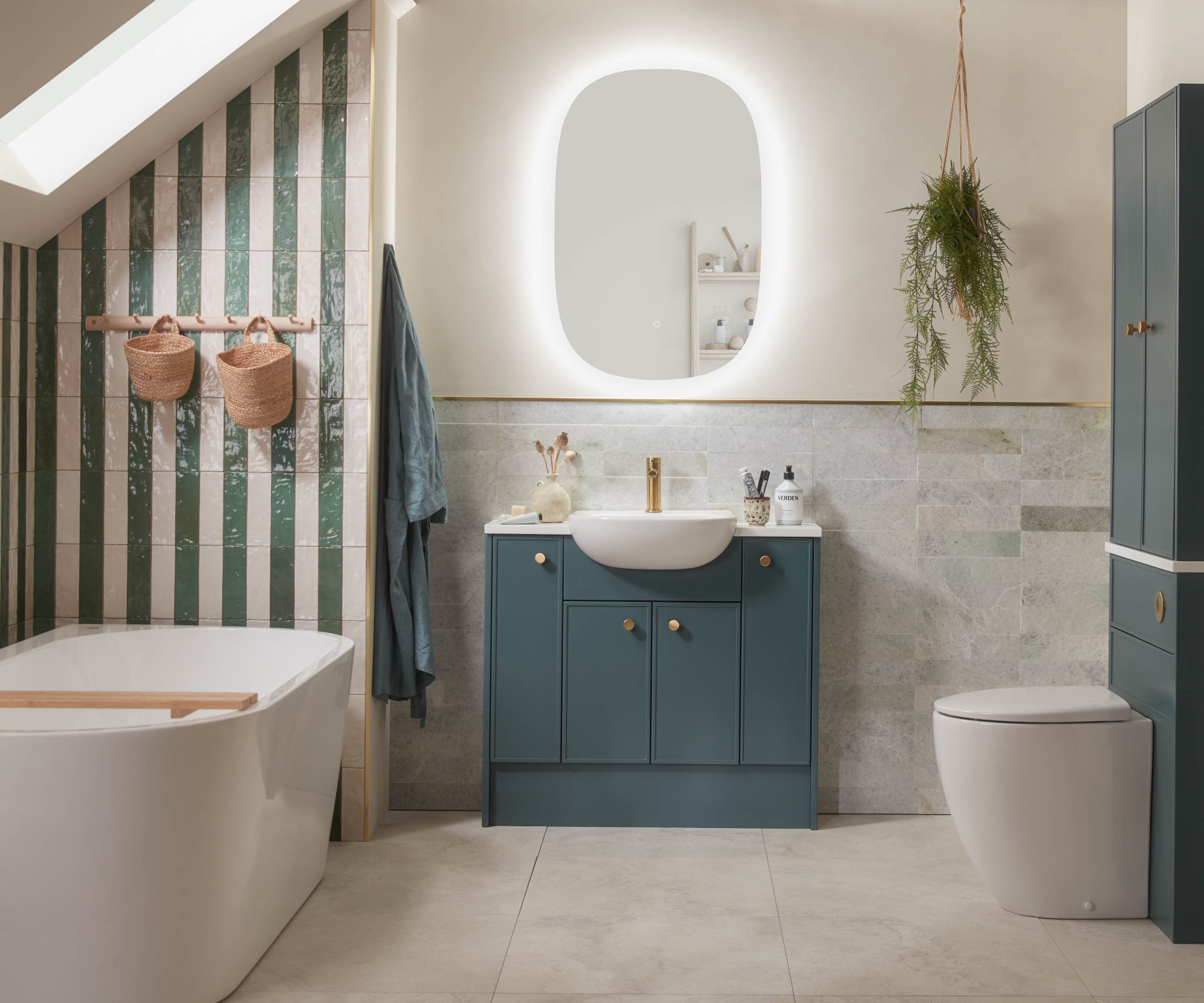
2. Age and condition of existing roof
Prior to 1965, roofs were traditionally cut, which left ample space for converting the loft. Since then, though, prefabricated ‘fink’ (W-shaped) trusses have been the preferred option, for faster roof construction, but these also reduce the space available for potential conversion.
Trusses can cause a problem when converting a loft, as structural support needs to be introduced to compensate for the removal of the truss and floor supports, adding cost and time to the conversion. Houses constructed prior to 1930 may pose similar issues, such as insufficient head height.
A structural engineer should always be engaged to design a solution where these problems arise. There are typically solutions for loft conversions with difficult roof constructions.
With the roof, may also come a redundant chimney stack to contend with. This could be very costly to remove in terms of both time and money, to gain a small amount of additional space.
The benefits of removing it need to be carefully weighed up in terms of the potential additional space against the time and cost elements.
3. Water tanks, plumbing and electrics
Even though most houses will have long since converted to combi-boilers and other more efficient heating solutions, water tanks may still exist in the loft.
Plumbers tended to leave the existing water tanks in place, as they were often too cumbersome to remove, especially through a loft hatch. It would be an ideal opportunity to remove the tanks at a small cost when carrying out a major loft conversion.
"Electrical work, including outlets, lighting, and heating systems, can also cost between £1,000 and £3,000 when converting your loft," says Sally McClean. "If plumbing is required for a bathroom or kitchenette, expenses may range from £1,500 to £4,000, depending on the scope of the project."
While these should be included in your main quote, checking that they will be sufficient for your intended use is important. Check for the location and placement of sockets for bedside tables for example, as well as factoring in items such as loft conversion heating. Will you be installing underfloor heating or adding radiators to your existing system? These are all essential requirements that will impact your loft conversion costs.
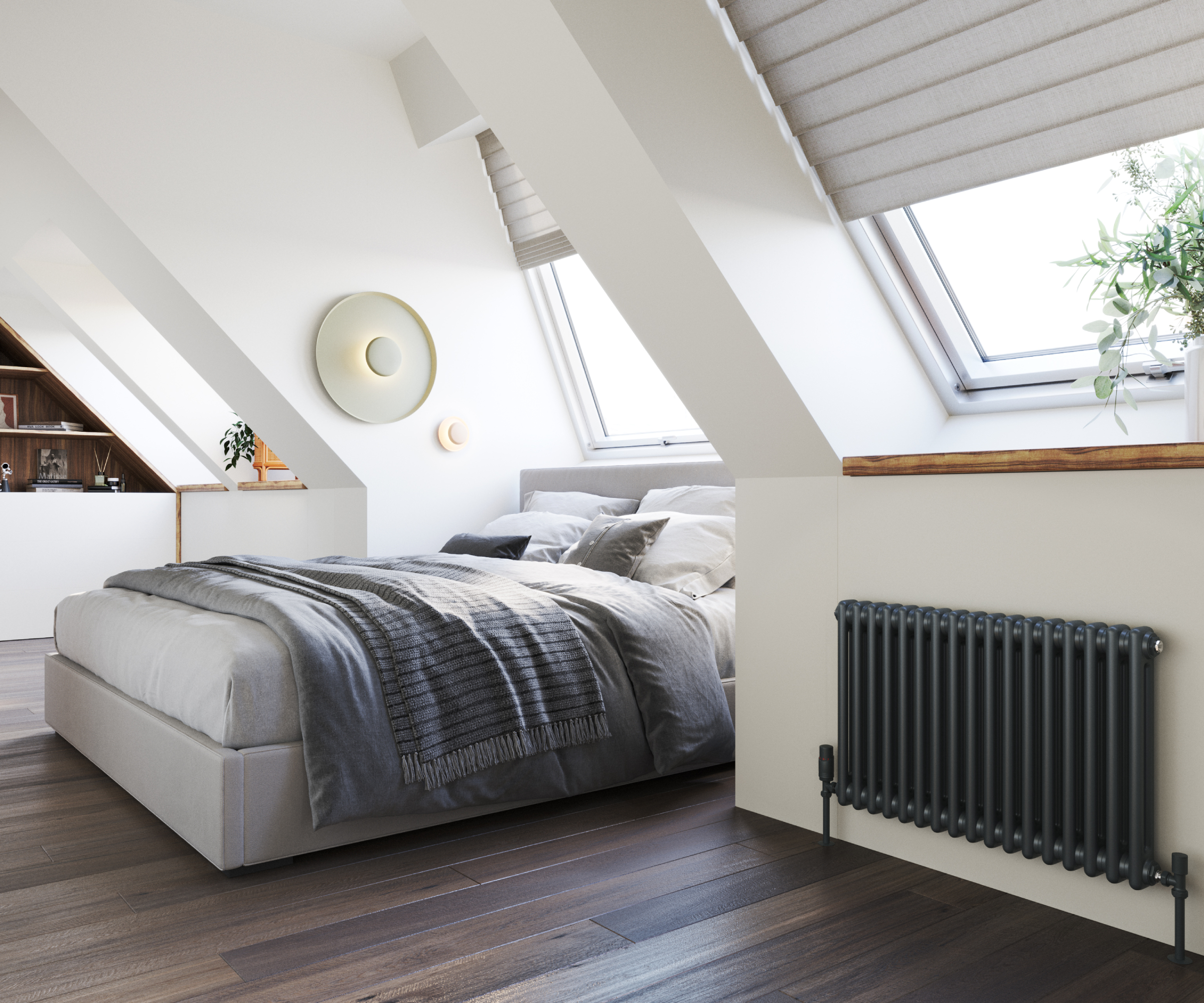
4. Insulation and sound-proofing
"Proper insulation is key to making a loft conversion comfortable and energy-efficient, so you need to ensure adequate amounts are included in your quote," says Sally McClean.
"The cost can range from £1,000 to £2,500, while energy-efficient windows, such as those used in Velux conversions, can add £300 to £1,000 each.
"And, if soundproofing a loft conversion, for example in spaces that will be used as bedrooms or offices, this will also add to the overall expense," notes Sally, "but it will ensure comfort and savings in the long-term."
5. Contingency fund
While your loft may seem like a fairly simple job, there are generally even deeper hidden costs to many projects that you will need to ensure you have a contingency fund available for.
For example, depending on the age of the house, you may need to budget for a survey to identify asbestos or other harmful products, which could have been used during construction. Most surveys of this nature cost around £250.
If you encounter bats in your loft space, then a bat survey will also be required, at a cost of around £350. Migration measures may be required, which could add time and money to your budget.
"Although very rare, unexpected issues, such as hidden structural problems or delays, can also happen during loft conversions," adds Sally McClean. "Setting aside 10-15% of the overall budget as a contingency fund is a practical way to cover any unforeseen expenses, ensuring the project stays on track and within budget."
Are there any hidden loft conversion costs?
Depending on whether you opt for a build route of hiring a builder and sub-contractors to convert your loft, or hire a specialist loft conversion company, it's essential to check and double-check your quote before signing on the dotted line.
It’s not unusual for contractors’ quotations to discreetly omit works such as decoration, supplying fittings and fixtures for loft conversion bathrooms, and miscellaneous design details such as a simple loft conversion balcony, or Juliet balcony.
VAT sometimes isn’t included in the figures, either. So, before placing too much faith in bottom line prices, make sure you’re comparing like with like.
Other factors to remember are the rules and regulations around loft conversions, their associated fees, and even the initial fees for planning and design. "Planning and design fees are among the first costs to consider in a loft conversion," confirms Sally McClean. "Hiring an architect can range from £1,000 to £3,000, covering consultations, design plans, and revisions.
“Hiring a specialist contractor who also provides design and engineering services is a great way of keeping this cost to a minimum, they will also have expert knowledge specifically in the area of loft conversions," she suggests.
When working through your budget, make sure that as well as the main factors that affect your loft conversion costs, you've also accounted for the following:
1. Planning permission and building regulation fees
Not every loft conversion will require planning permission, but there are instances where obtaining it is compulsory. “If planning permission is required, such as for projects outside permitted development rights or in conservation areas, it typically costs £206 to £328, depending on the circumstances," says Sally. The final figure will depend on your local authority so be sure to check with them before you start progressing any work.
Building control fees, which cover inspections and final certifications, are a key part of the process and usually cost £850 plus VAT.
2. Needing a Lawful Development Certificate
If you are able to use the ‘permitted development route’, obtaining a Lawful Development Certificate (LDC) is advisable. Whilst not essential, it does establish that the loft conversion is within its legal borders. They cost around £100 – £250, being half the cost of the relevant planning permission and can avoid issues on future sales.
3. Structural engineer
Depending on the level of structural alterations to your loft, you should expect to pay between £550 to £1900 for structural design fees, site visits and calculations.
4. Party walls and their potential costs
“If the adjoining neighbour requires a party wall award, Party Wall Surveyors are essential for addressing potential disputes with neighbours under the Party Wall Act 1996," says Sally. "Their services typically cost between £90 and £450 per hour, ensuring legal agreements are in place before construction begins.”
There are also Party Wall specialists who offer the complete service for fees of around £1,250.
5. Fixtures and finishes
"Homeowners often underestimate the cost of finishing touches," notes Sally. "The choice of materials for flooring, windows, doors, lighting, and joinery has a considerable impact on the final cost of a loft conversion.
"Premium options such as hardwood flooring or larger, high-performance windows will increase expenses. Custom-built solutions, like bespoke joinery, are also more expensive than standard fittings. Flooring costs range from £20 to £100 per square metre, while painting and decorating may add £500 to £2,000 extra, depending on the amount of furnishings."
6. Work to your home's foundations
Perhaps one of the most impactful costs of converting a loft is if it means you will need work to your existing foundations.
Extending upwards can add a significant amount of weight to an existing house, meaning that, in some cases, it may be necessary to undertake some structural interventions in terms of the house's foundations.
Trials holes might need to be dug to expose the foundations so that a building inspector can check them.
"If your foundations are deemed not deep enough to support the extra weight, you'll require a structural engineer's input," says Homebuilding & Renovating's Director of Content, Michael Holmes. "They might suggest structural interventions to spread the load of the weight through structural beams. Underpinning might also be a consideration. Both types of intervention can increase costs."

Michael is Homebuilding & Renovating's Director of Content, Vice Chair of the self build industry body, the National Custom and Self Build Association (NaCSBA), presenter of multiple property TV shows and author of Renovating for Profit (Ebury). He also runs an architectural and interior design practice, offering design and project management services. He is one of the country's leading property experts and has undertaken over 30 building projects including two self-builds and the renovation of a Grade-II listed farmhouse.
What is the cheapest type of loft conversion?
The most cost-effective method of loft conversion is a rooflight or Velux loft conversion (also referred to as an internal conversion).
Here, the loft conversion cost savings come from the simplicity of the design. At its most basic level, it can merely entail installing rooflights and reinforcing the attic floor. The rooflights can also be installed flush to the existing roof structure, preserving the characteristics and beauty of the home's façade, if that’s an important factor.
Rooflight conversions have other benefits above cost savings, too, which may influence decision making. For one, they are the least disruptive, as larger structural changes to the roof aren’t required.
They are also quicker to complete than other traditional loft conversion methods. The majority of the effort is concentrated on transforming the existing loft space into the desired living environment. They don’t usually require planning permission, either, as rooflight windows aren’t regarded as overlooking neighbouring properties.
However, if you don't have the head height for a rooflight conversion, "a dormer loft conversion is typically the most cost-effective, as it involves adding headroom and space with a simple extension," says Sally McClean. "A hip to gable loft conversion, which extends the roof’s side, is more expensive. The most costly option is a mansard loft conversion, which requires significant structural changes and extensive roof modifications."
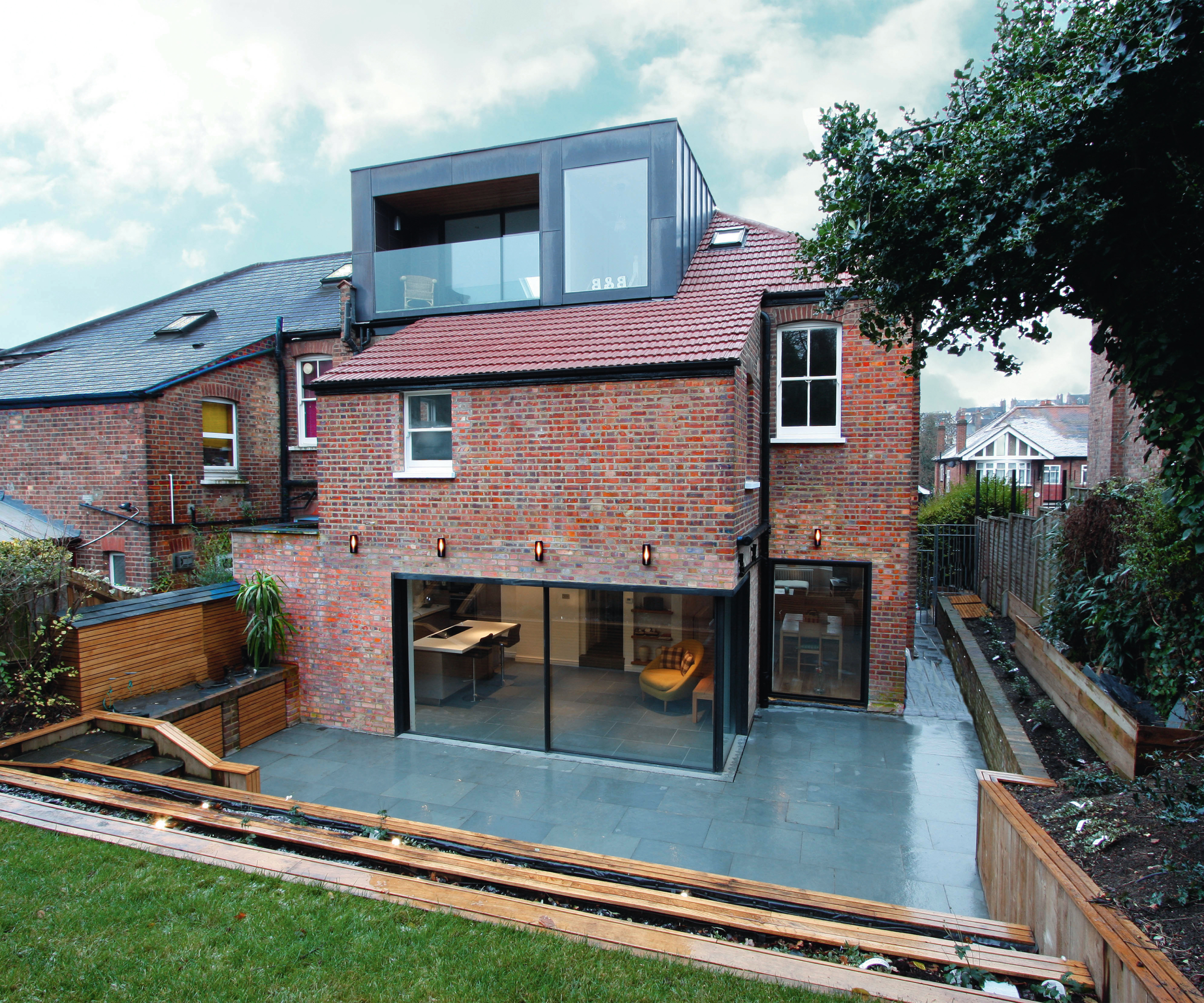
How can you reduce loft conversion costs?
If your budget is tight, you should start by considering whether your space requirements can be achieved with a simple rooflight conversion, this being the most cost-effective type.
Raising a roof for a loft conversion can significantly increase costs. So, if you have enough standing area in your loft to create habitable space, and can avoid doing this, you may be able to save money by limiting any extension ambitions and allowing your loft conversion contractor to work within your loft's current dimensions.
If you are more confident with DIY and/or project management, then you may wish to consider a ‘shell loft conversion’. This is where structural works, i.e., dormer, roof timbers and floor joists, are completed by a builder, leaving an empty shell for other individual trades to be employed directly, or allowing for DIY works to commence.
Adding loft windows can seem like a necessity, but you may want to consider using more cost-effective solutions to bring in more natural light, such as sun tubes, which are significantly less expensive than dormer windows.
Keeping a tight rein on your budget for finishes can dramatically cut the cost of your loft conversion as well. Bathroom appliances and finishes, for example, often vary hugely in price and can add several thousands of pounds to your project.
It’s essential to shop around when undertaking your loft conversion project, as the same look and quality can usually be achieved at a fraction of the price. Take advantage of seasonal sales, and remember that it’s much easier to upgrade your décor in the future when budget allows, than it is to change any fixed aspects of the conversion.
FAQs
What is the quickest way to convert a loft?
Loft conversion cost won’t necessarily be the overriding factor for everyone considering extending upward. Speed may be a critical factor, or the need for minimal disruption (particularly if you work from home, or have young children) and you're looking into how long does a loft conversion take.
In these circumstances, a modular loft conversion may be the perfect solution. This type of conversion involves a prefabricated unit being lifted into position by crane, following its manufacture off-site and preliminary roof works being undertaken by your contractor.
The average modular loft conversion will cost around £53k, but it's worth weighing up the cost of installing one against your overall loft conversion budget.
"An internal loft conversion, is also one of the quicker options," adds Sally McClean. “The entire process typically takes around 4-5 weeks, making it an efficient choice for homeowners looking to maximise their space with minimal disruption."
What type of house will help to keep loft conversion costs low?
In terms of how the type of house you have impacts your loft conversion costs, bungalows are generally the cheapest properties to convert because most (but not all) have spacious lofts. The taller the building the greater the cost due to all the extra fire-safety work and additional lifts of scaffolding.
Converting a loft is not only a great way to add extra space to your home, if you're wondering how much value does a loft conversion add, it can also significantly boost its value which is great news for anyone thinking about moving on in the not-too-distant future.
The Royal Institution of Chartered Surveyors (RICS) state that a loft conversion could add up to 25% to the value of your property. That’s an uplift of around £44k on a typical £175k home.
Concerned your loft is too small to add value? Check out these small loft conversion ideas which prove that even tiny spaces can add value to how you use your home.
Tim Phillips is an experienced senior quantity surveyor and estimator and has worked in the construction industry for over 35 years. He has worked on many varied projects in this time, for corporates, public bodies and private residential clients, managing multi-million budgets.
For the past 13 years, Tim has worked on a freelance basis, whilst managing his rental property portfolio. He has extensive experience of undertaking his own full-scale house renovations. He is also a speaker and expert at the Homebuilding & Renovating Shows.

