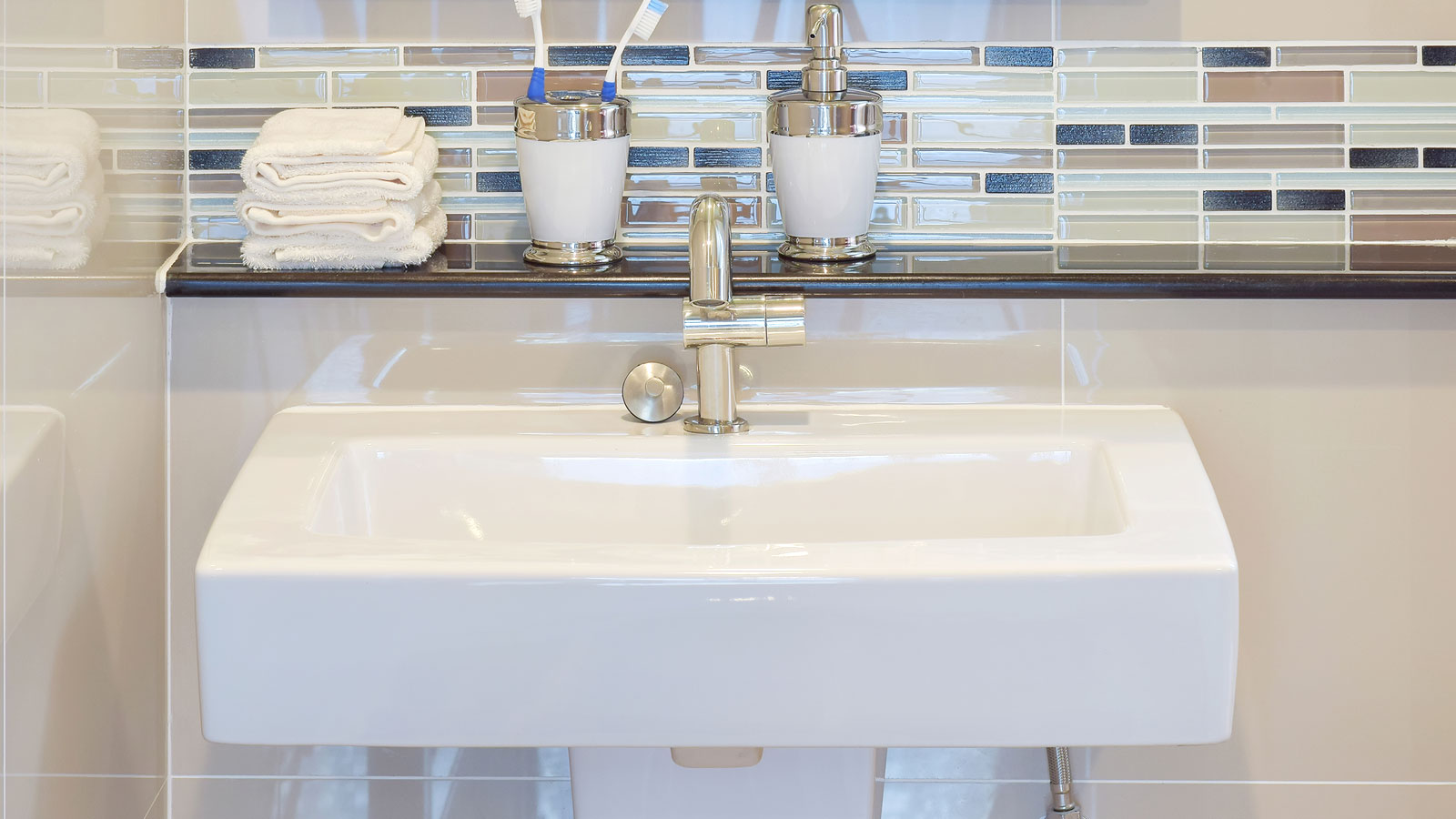Struggling with your utility room design? Follow our expert guide to making the most out of this practical space
Utility room design usually needs to be multi-functional, meeting a variety of needs from laundry to storage. Here's how to ensure your space is fit for purpose
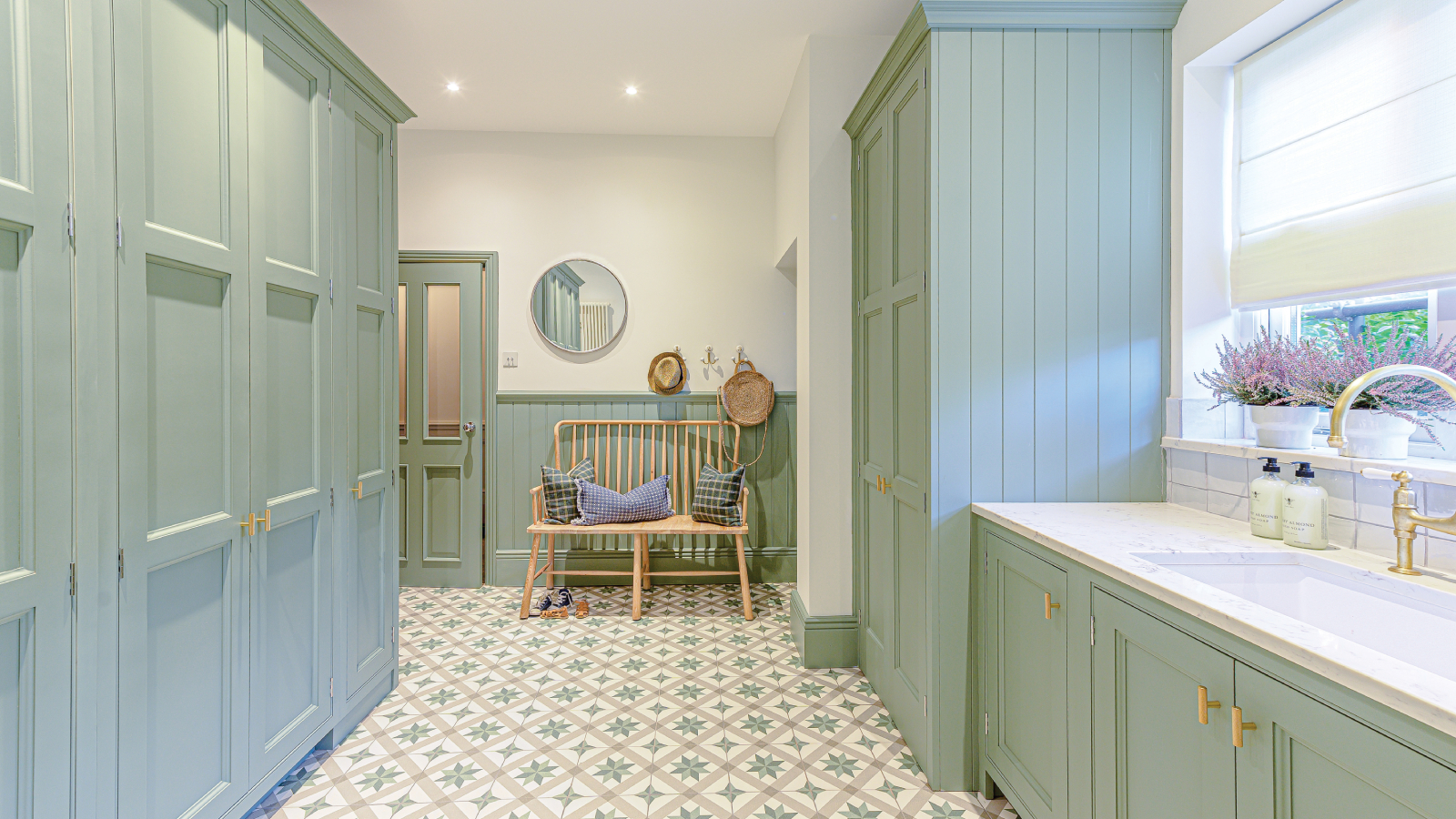
A utility room by its very nature is a practical space designed to deal with the more functional elements of running a home. Be it laundry, extra storage or a space for pets to eat and sleep, we place high expectations on how much this room needs to deliver.
But, with utility rooms often smaller in size, or tucked away out of sight, it can be easy to forget that they still need as much detail to attention as other rooms within your home. However, get your utility room design right and it can be a room you enjoy using, rather than one you want to shut the door on.
We've asked utility room design experts how to get the best out of your utility room – regardless of size or specification, and here's what they recommend to ensure you create a hard-working room that doesn't sacrifice style.
Utility room size
Although it can be easy to get caught up in the fantasy of a vast utility room, the reality is unless you're embarking on a self build with the scope to include luxury utility room ideas, not everyone will have the space.
But, dealing with a smaller space is nothing new to the experts.
"A well-designed utility room doesn’t need to be vast to be functional," confirms Cassie Jones, brand manager at Masterclass Kitchens. "The minimum workable size should consider enough space for side-by-side appliances and essential utility room storage ideas. Clever cabinetry, such as pull-outs and internal drawer systems, can make even the smallest utility feel spacious and efficient."
So how does this translate into physical size?
Bring your dream home to life with expert advice, how to guides and design inspiration. Sign up for our newsletter and get two free tickets to a Homebuilding & Renovating Show near you.
"As a rule of thumb, when working on small utility room ideas, we advise a minimum footprint of around 1.8m x 1.5m to allow for essential appliances and adequate movement," advises Richard Davonport, founder and managing director of Davonport, " although a little extra space can vastly improve usability," he agrees.
To work out how much space you’ll need for the room to function well, consider how you'll interact with the appliances and which ones you need in there. If it's just for laundry room ideas, in general, washing machines need around 920mm of space in front for loading and unloading.
As a guide, most washing machines measure 600mm x 540mm deep and tend to be around 850mm high. If you are short on floor space, stacking a washing machine and dryer is a good idea.
A 1.8m width will allow the inclusion of a 60cm-deep unit/worktop with a walk-past space of 1.2m and the 2.4m length will allow four 60cm base units to include space for a washing machine, tumbler dryer and storage space.
You'll also need to take into account the type of tumble dryer you have or want to purchase. Vented dryers need access to outside drainage, whereas condenser and heat pump dryers don't.
Likewise, if your utility room is designed to be purely an extension of your kitchen, you may want to place the dishwasher there which will require water and plumbing.
And don't forget to make sure you have enough electrical sockets both behind cupboards and on work surfaces. Utility rooms can be handy spots for small electrical appliances such as slo-cookers or waffle makers that may only get used on occasion.
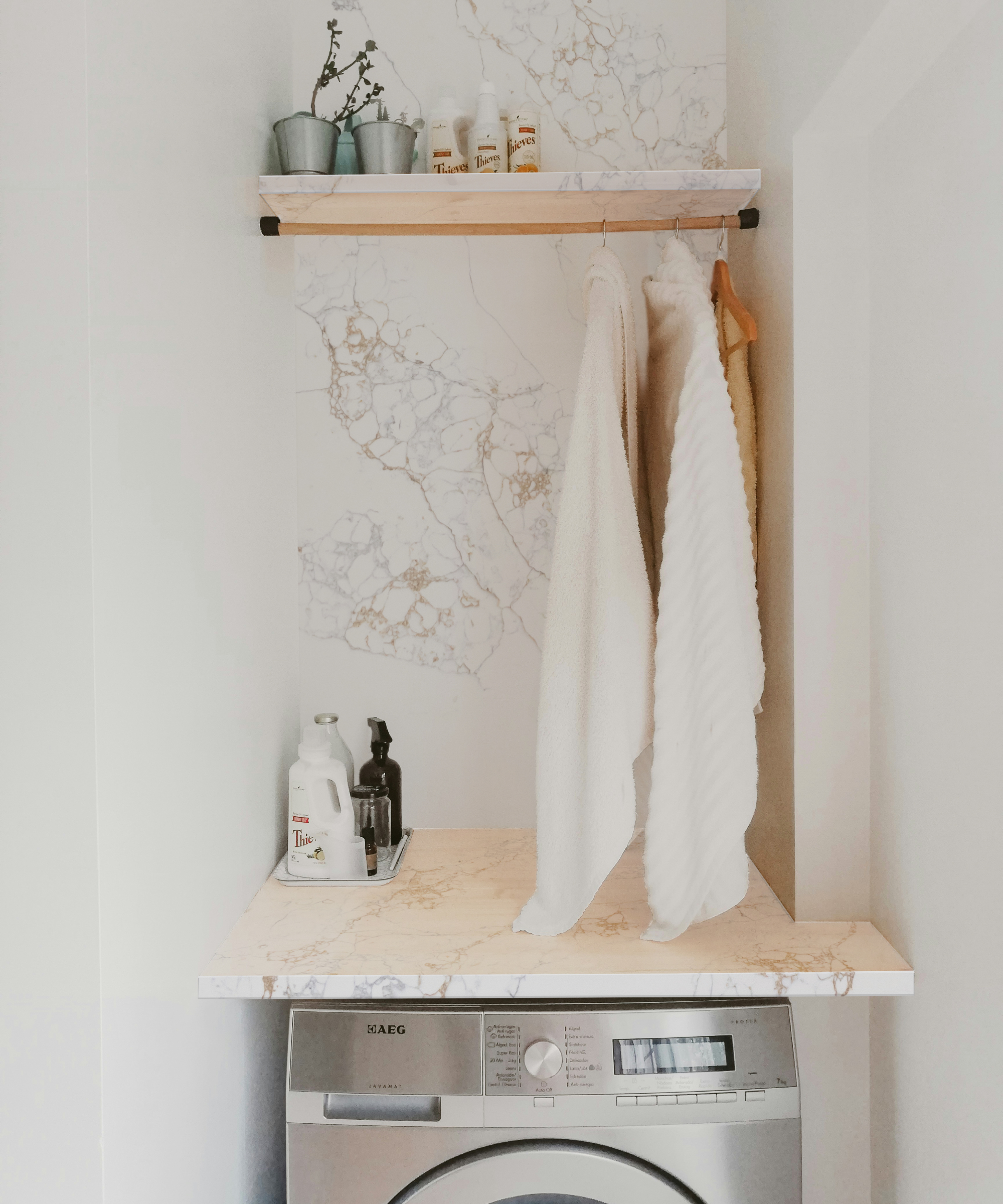

Cassie Jones is the brand manager at British kitchen manufacturer Masterclass Kitchens. Crafting beautiful, functional spaces with nearly 50 years of expertise, their range includes timeless handled designs, modern handleless kitchens, and the Signature Collection, bespoke-style storage at an attainable price.

Richard Davonport is a luxury cabinetmaker and designer, and the founder and Managing Director of kitchen specialists, Davonport. The company designs and makes bespoke kitchens from its workshop in the heart of East Anglia.
Utility room location
In an ideal world, the most practical utility rooms are located off the kitchen and with access to a back door – particularly if you want to create a bootility room, or like hanging washing outside to dry. But what else is advised when looking at the location for your utility room?
1. Locate away from living and bedroom spaces
Although utility rooms are often located next to kitchens, using them to manage your laundry, rather than cooking is one of their most common purposes. But with laundry can come the issue of sometimes noisy appliances.
For this reason locating utility rooms away from your relaxation and dining spaces, and not directly beneath children’s bedrooms, makes sense. If you can’t avoid placing them near bedrooms and/or living spaces, opt for noise-reducing appliances such as this Bosch washing machine with an eco-silent drive function from Appliances Direct.
Alternatively, look for products with the Quiet Mark symbol as these items are all tested to offer the quietest solutions to your appliance requirements.
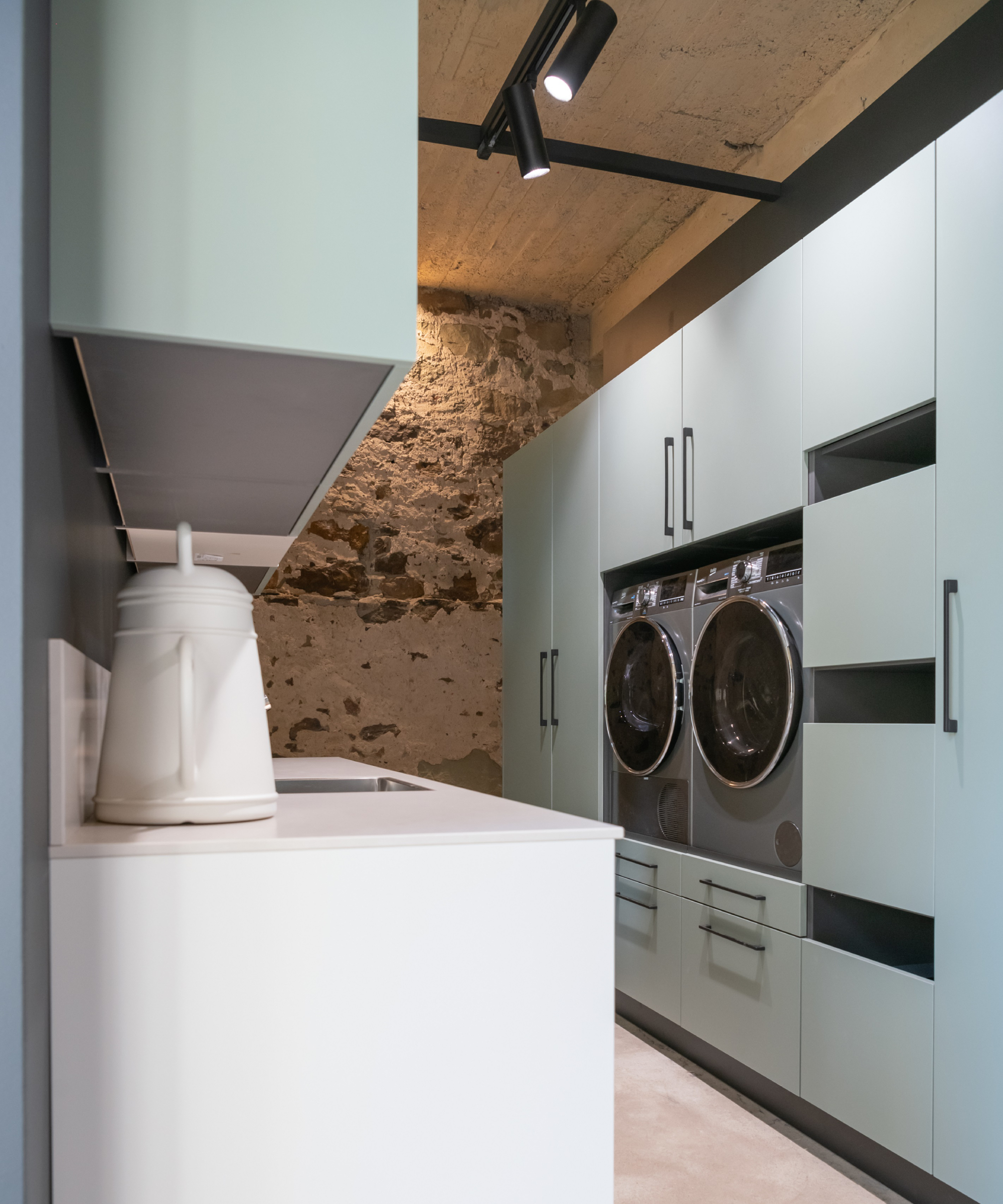
2. Consider a dedicated laundry room upstairs
However, remember it's also not essential for a utility room to be located next to your kitchen. if you're weighing up a utility room vs laundry room, why not consider relocating upstairs or adding a dedicated laundry room near a bathroom.
“A utility room is often thought of as an extension of the kitchen, while many of my clients opt to have a laundry room on the first floor, which would be for washing and drying clothes and also contain storage areas for linen," says Tony Holt an architectural designer and chartered architectural technologist, specialising in bespoke property design.
“I often ask the question: ‘why would you take your dirty laundry downstairs to wash, dry and iron, just to take it back upstairs?’ If, however, the household routine needs to allow for drying clothes outside then the best place for the laundry room tends to be on the ground floor.”

With nearly 25 years experience in architecture, Tony's passion lies in creating design-led solutions that enhance the lives of individuals and families. His dedication to elevating people's living spaces helps create unique properties for homeowners and self-builders.
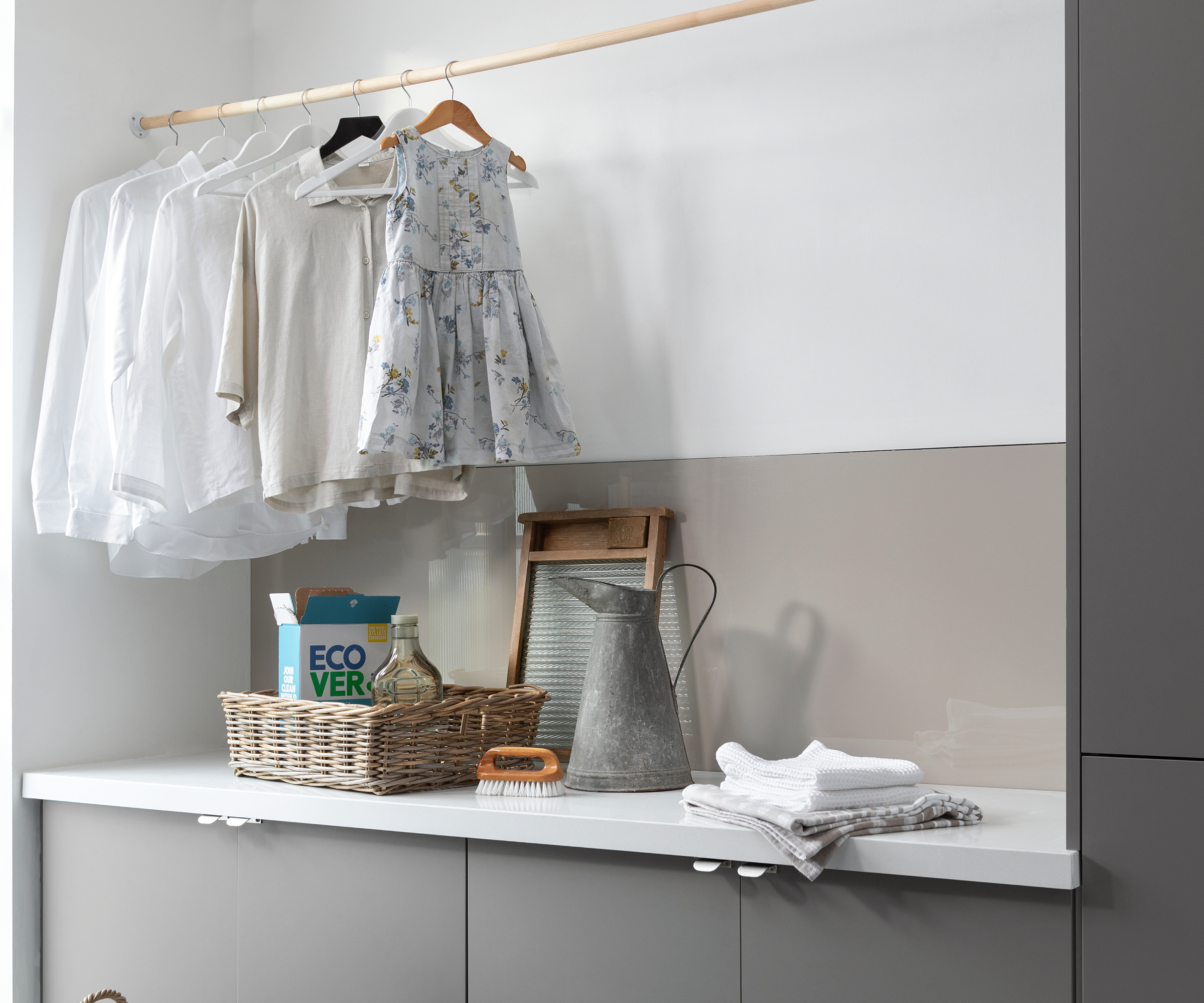
3. Include a back door in your utility room design
If you're still at the design stage of your self build, remember that entering the utility room through the back door is really useful, providing an easy space in which to shed coats and shoes and to towel off wet dogs. With the right utility room design in place it is possible to create a space that works for the whole family.
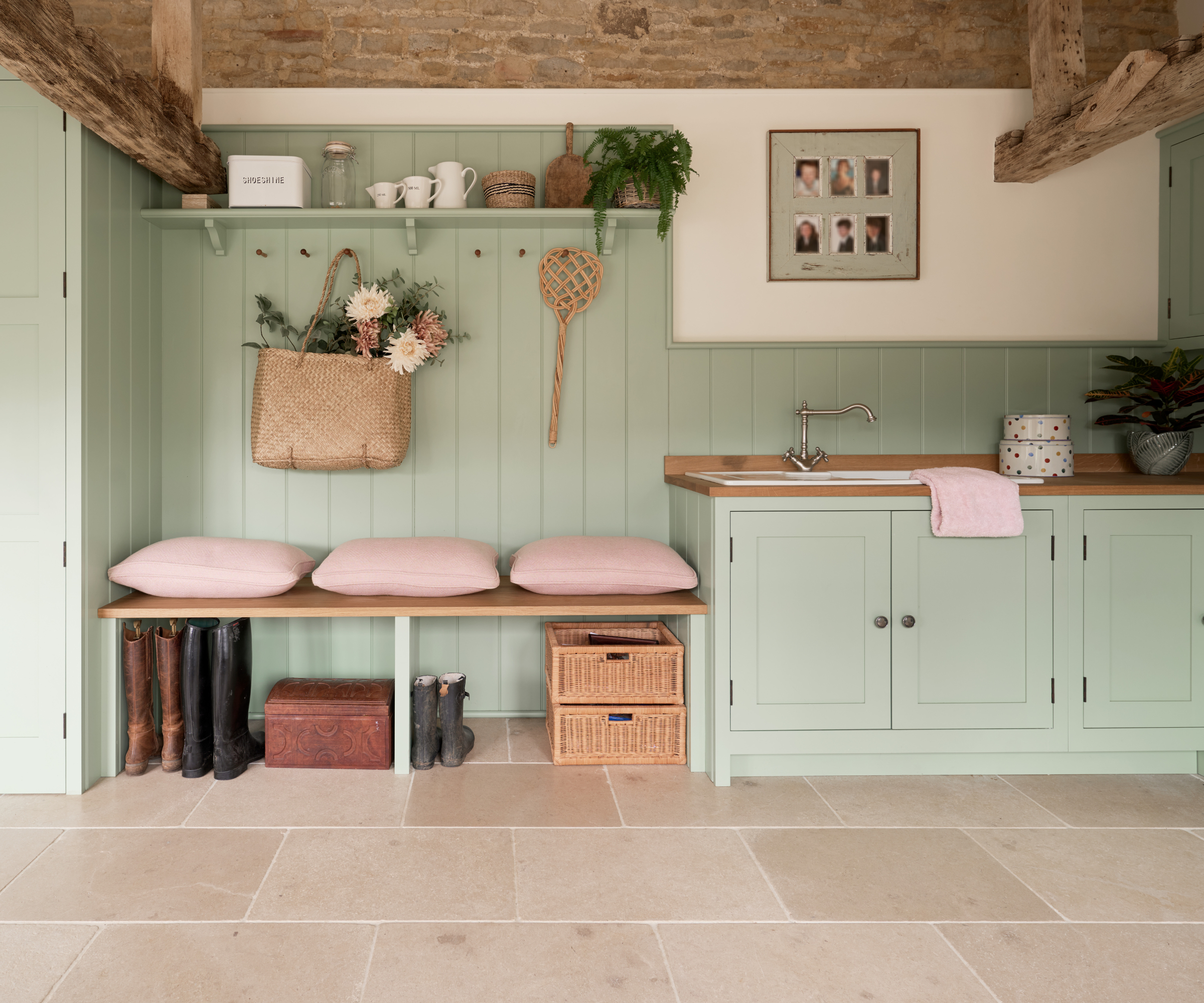
Essential utility room requirements
When thinking about your utility room design, there are a number of different factors that will influence how successful your final space looks and functions. These can be broken down as follows:
1. Sufficient plumbing
To begin, you will need to make sure you have a hot and cold water supply and waste for the sink and washing machine - as well as any other appliances you want to include in the design.
If you're also searching for utility room sink ideas, remember that a deep, sturdy sink with enough room to wash pots and pans, and perhaps washing off muddy boots and pet bowls will be a helpful and well used item.
2. Adequate ventilation
If your utility room will be used for purposes such as washing, drying, storing wet boots and clothes and so forth, it's essential to consider how you will remove moisture from the air in order to avoid issues with condensation and damp.
As the utility room is not classed as a habitable room, there is no requirement for openable windows under Building Regulations. However, for ventilation and for introducing natural light, it can be good to include at least one.
Or, if you aren't able to add a window to your plans, and you're wondering does a utility room need an extractor fan, it's worth bearing in mind you will need to potentially include one to reduce moisture when air-drying clothes.
"Ventilation is often overlooked, but it’s essential, particularly where laundry is involved," confirms Richard Davonport. "An efficient extractor fan or a mechanical ventilation system will help manage moisture and odours, while natural ventilation via a window or back door is a welcome bonus."
3. Hard-wearing materials
"In a hardworking space like a utility room, durability is just as important as design," says Cassie Jones. "Choosing a more robust door finish for example, such as vinyl-wrapped, grained styles, is better for withstanding the hustle and bustle of daily chores.
"This type of door offers scratch and chip resistance, moisture-resistance, and is easy to clean with just a quick wipe," she explains, "making them perfect for utility spaces that see frequent use. And with a wide choice of colours and textures, there’s no need to compromise on style."
"Materials play a critical role in both performance and visual cohesion with the rest of the home," agrees Richard Davonport. "We favour durable, moisture-resistant cabinetry - typically painted hardwood or high-quality ply carcasses - with wipeable, hard-wearing finishes.
It's also not to forget the walls, particularly if it's a space used by the whole family. While some areas may be tiled or covered with materials such as stone or quartz, "for walls, a scrubbable matt emulsion or half-height panelling in high-traffic areas works well," suggests Richard.
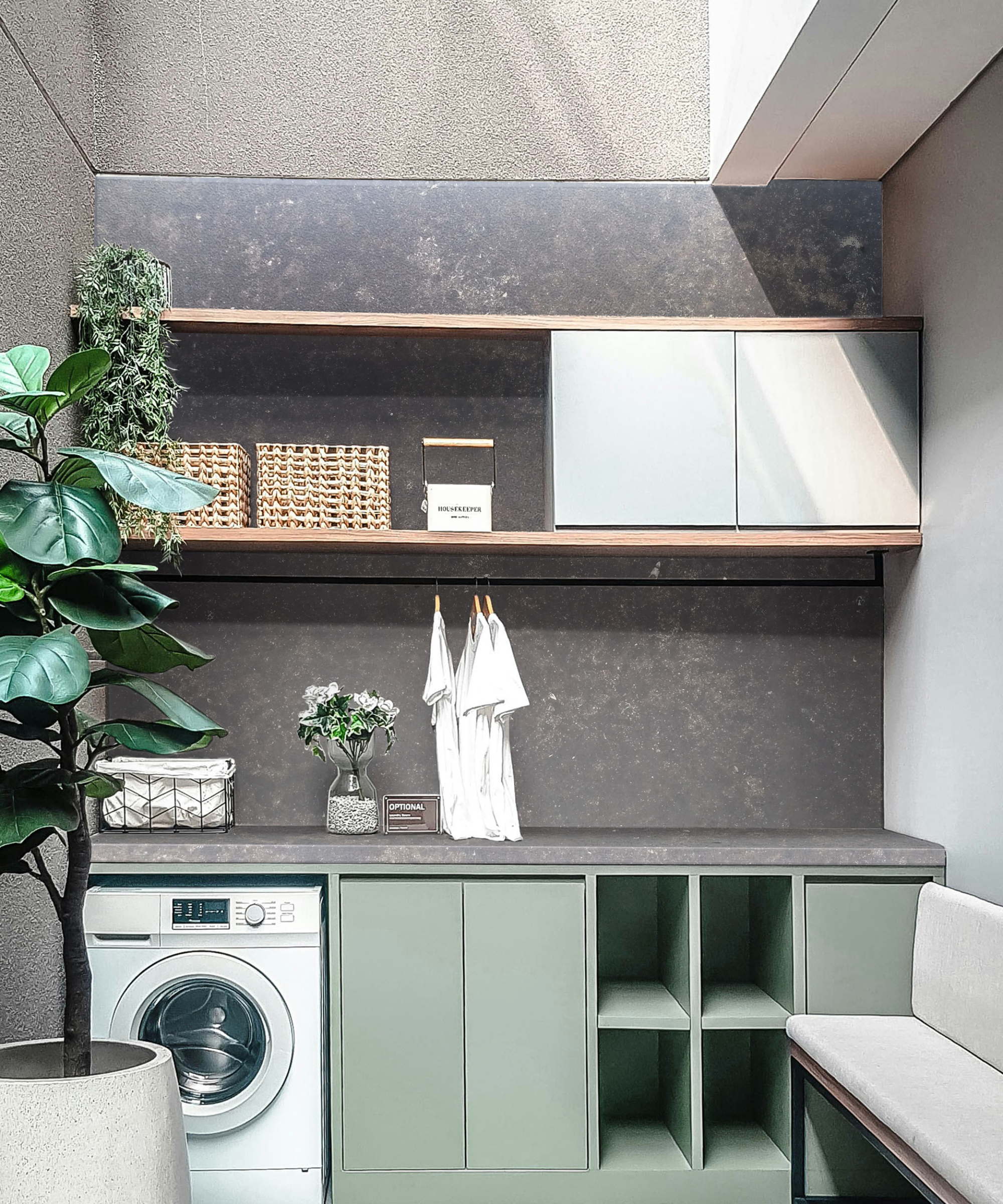
Low-maintenance work surfaces that will withstand spills are also a must in a utility room. With cleaning equipment, dirt, food and tools all regularly making an appearance, it's essential you have finishes that are fit for purpose.
"With a focus on cleaning, cooking and other tasks that are generally considered ‘messy’, homeowners are wise to invest in surfaces that are hardwearing and can withstand everyday wear and tear," says Jonathan Stanley, VP of Marketing at Caesarstone.
"Surfaces such as Caeserstone are incredibly durable and non-porous, so they’re easy to clean and care for," he says. "This means that even when dealing with spillages, stains and splashes, you can simply use soapy water or regular cleaning products to keep the surface clean and safe."

Jonathan Stanley joined Caesarstone UK in 2016. Prior to Caesarstone, he spent 20 years working across the automotive, luxury, technology and marine sectors, with brands like Rolls-Royce Motor Cars, Camper & Nicholson, J Craft and Vertu making him an expert in matching quality products with customer needs.
4. Ample storage
Plentiful storage, including units and utility room shelving ideas, for all manner of items which you do not want to house in the kitchen, such as shoes, sports kit, laundry products, etc is the key to a successful utility room design
"Closed storage keeps clutter out of sight; ideal for utility rooms that double as boot rooms or dog-washing stations," says Richard Davonport, "but open shelving has its place too, especially for items you reach for often such as laundry powder, baskets, or cleaning sprays. We often design a blend of both for flexibility and visual interest.
"In smaller rooms, a mix of both gives flexibility, while maintaining a calm and tidy appearance," adds Cassie Jones.
If you have children, make sure you include a lockable cupboard for chemical-based cleaners and if laundry is your priority, try to squeeze in some space for drying clothes – a pulley-style dryer that can be hoisted to the ceiling is a good option for those limited on floor space.
Alternatively, consider solutions such as this wall mounted clothes airer from John Lewis.
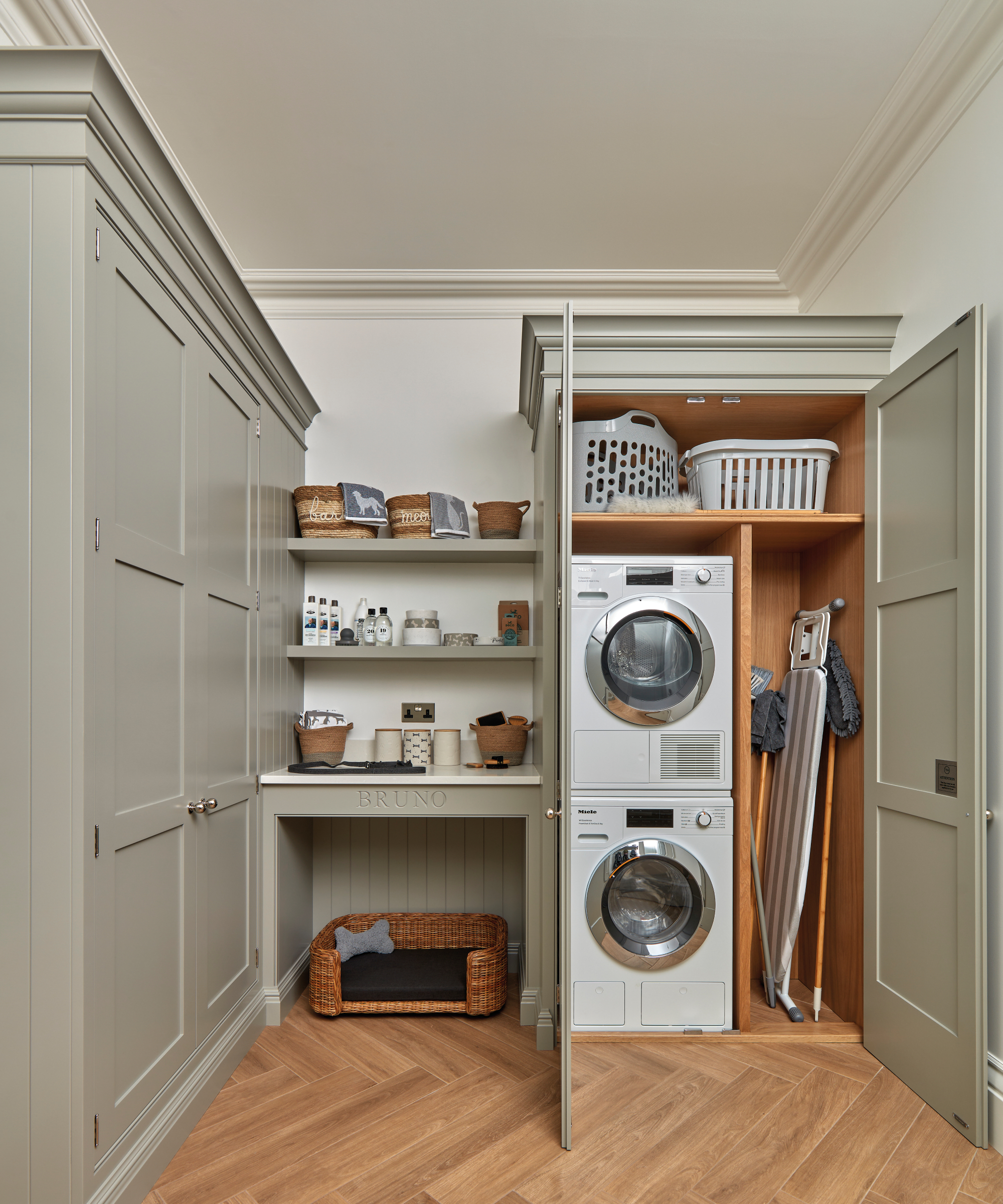
5. Practical flooring
Often the first room you enter from the rear of your home, utility room floors are subject to high traffic volume and feet, shoes, boots and paws that are often far from clean.
Tiled, vinyl, rubber or engineered timbers are great utility room flooring ideas as they are easy to mop and clean. Practical but available in a wide variety of colours, finishes and designs means any of these types of product will be a smart, but stylish solution.
These large vinyl Pebble Beach luxury vinyl floor tiles from Hyperion Tiles are the perfect example of flooring that will give a light and airy feel to your utility room, but will easily wipe clean.
Alternatively, opt for a firm favourite of Grazzie Wilson, head of creative at Ca'Pietra – limestone.
“Limestone is a natural fit for utility rooms," she says. "It brings a sense of calm, texture and understated elegance to a space that works hard every day.
"As a material, it’s timeless and beautifully practical: durable enough to handle muddy boots, laundry baskets and the general bustle of daily life, yet refined enough to elevate the everyday.
"We love how its subtle tonal shifts and soft, organic finish add depth without shouting for attention," she adds. "Whether you choose a tumbled flagstone for rustic charm or a honed tile for a cleaner look, limestone makes a utility room feel less like a corridor of chores and more like part of the home’s story."
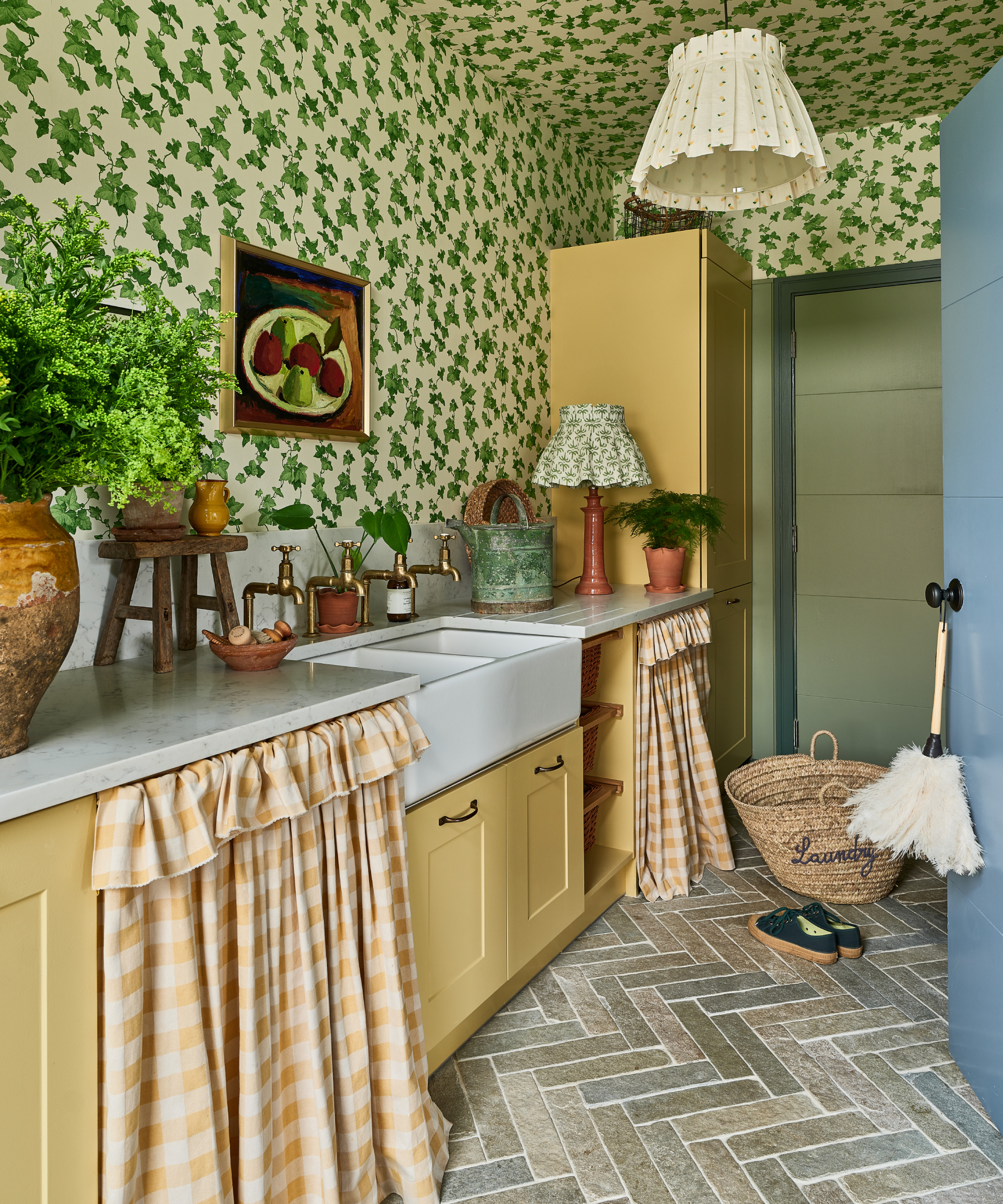

Grazzie has worked in the interiors industry for more than a decade. At Ca’ Pietra, one of the UK’s leading stone and tile brands, she heads up creative, overseeing product collections as well as the company’s distinctive brand, look and feel.
6. Suitable lighting
In general, it's wise to opt for plenty of practical, task orientated lighting when it comes to utility room lighting ideas. After all, the room needs to primarily perform a function rather than being somewhere you sit and relax.
However, if your utility room is visible from the kitchen, be sure to use ambient and accent lighting to make it a feature even when not in use. Downlighters give a good, even light, while LED strips installed under shelves can be a great space-saving solution for a small utility room.
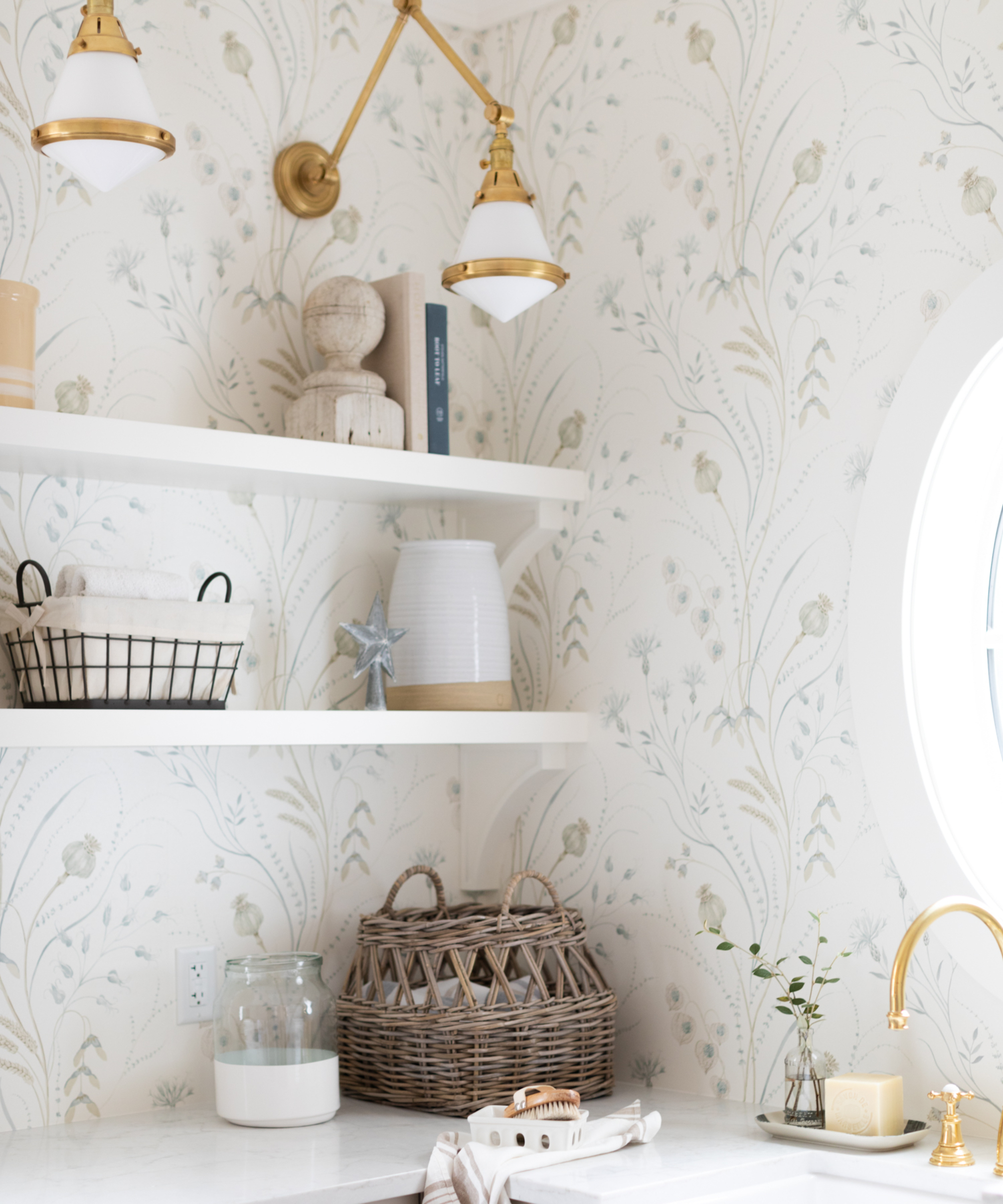
7. Choose the best heating
Although you may not spend time sitting in your utility room, you'll still need to ensure it's heated – particularly if you use it as an entrance into your home, or for drying laundry.
"Underfloor heating is an elegant way to keep the space warm without eating into the footprint, though discreet wall-mounted radiators remain popular in larger layouts," suggests Richard Davonport.
If you're including wet underfloor heating in a new build or extension it will naturally make sense to run it into your utility room too. Alternatively, if renovating, installing electric underfloor heating could be a more practical solution if you're laying a new floor covering and want to free up wall space for storage space instead.
FAQs
Can I use my utility room as a plant room?
f you have any renewable technology in your home, a utility room can also double up as a plant room, offering space for housing the required technology.
However, if this forms part of your plans, make sure you check out any additional ventilation, electrical and safety requirements for locating equipment next to appliances requiring a water supply.
What's the best way to accommodate my pets in my utility room?
Although it's not unusual for man's best friend to find a sleeping spot in utility rooms, instead of it being an afterthought, include it in your initial design concepts.
“Utilities can be dog friendly too," says Tom Howley, founder of the eponymous kitchen company. "In addition to usual storage solutions, you can design a comfortable nook for a dog bed, a dedicated food station and hooks for leads."
Or go one step further and follow the trend for purpose-built pet showers, ideal for washing muddy paws after a long country walk.
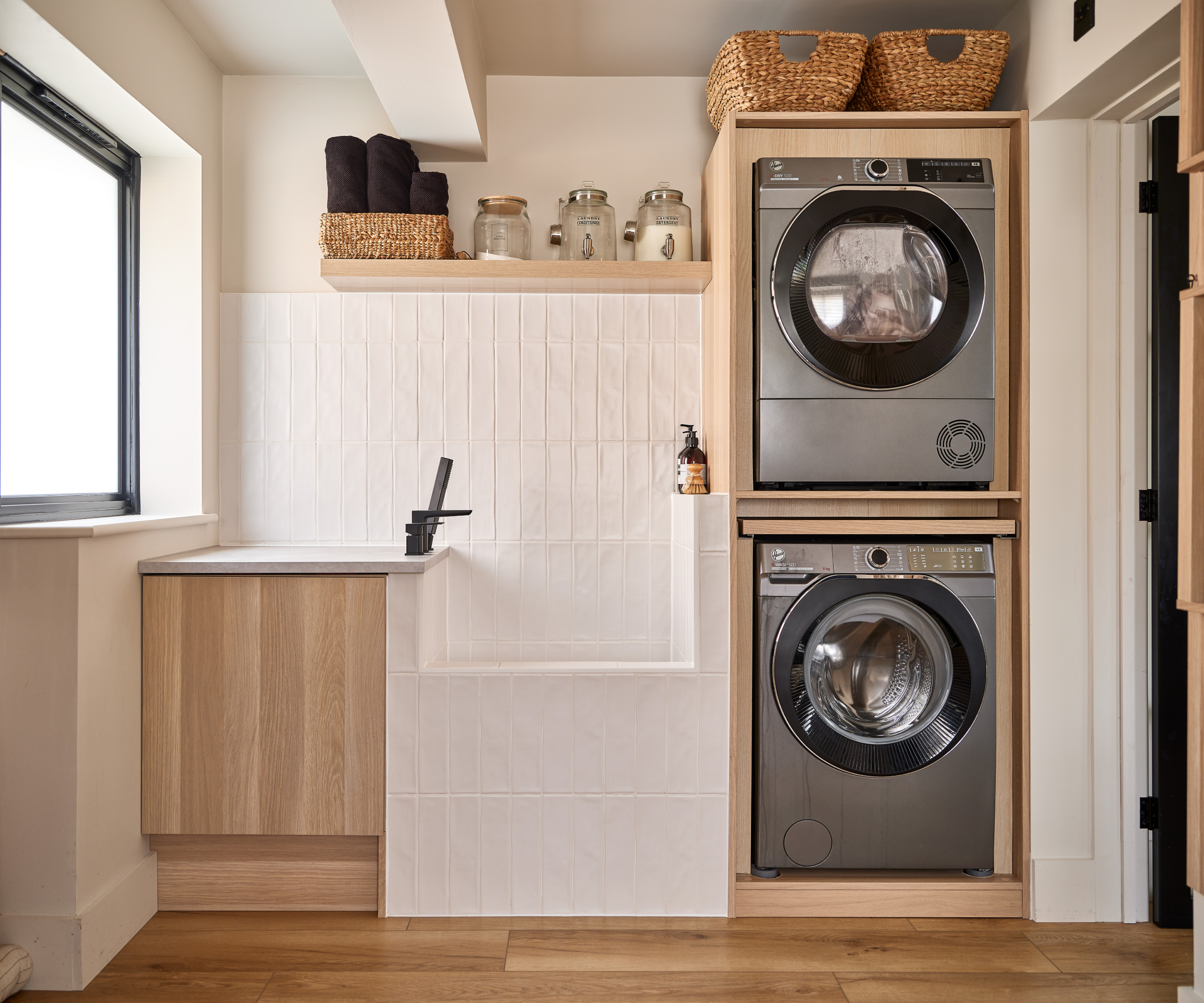

Tom has spent over 20 years designing kitchens that work around a client's lifestyle, making him an expert on knowing just how to create a functional but beautiful space that meets your needs.
Would a bootility room be a better idea for my utility room design?
"Another trend we’re seeing is the rise of the bootility," says Tom Howley. "These rooms are a fusion of the traditional boot room and utility room.
"Designed to fully suit your lifestyle and keep up with the demands of modern living, a separate bootility also provides additional hygiene when returning home, stopping outdoor dirt and grime from entering the kitchen and main living areas.
The key to a successful space? "Think about your home routine," says Tom. "What tasks will be carried out there? How will it flow with adjoining rooms? What storage do you need for the space to work efficiently? Remember, the space needs to work as a whole with functioning zones within it.”
Understanding these elements will make it easier to decide if you're happy to use your utility room for a variety of uses, or, if, for example, you're better off considering making your porch ideas bigger to include more storage in there for boots and shoes instead.
Although you may be dreaming of the perfect utility room that meets all of your needs, make sure you ask your local estate agents if there is demand for them in your area, and read does a utility room add value before you commit to any building work.
Likewise, make sure you fully understand what your utility room costs could be so that you don't overcommit. After all, even if you don't plan on selling your home soon, you'll want to be sure that any money you spend will result in a return on your investment.
Natasha was Homebuilding & Renovating’s Associate Content Editor and was a member of the Homebuilding team for over two decades. In her role on Homebuilding & Renovating she imparted her knowledge on a wide range of renovation topics, from window condensation to renovating bathrooms, to removing walls and adding an extension. She continues to write for Homebuilding on these topics, and more. An experienced journalist and renovation expert, she also writes for a number of other homes titles, including Homes & Gardens and Ideal Homes. Over the years Natasha has renovated and carried out a side extension to a Victorian terrace. She is currently living in the rural Edwardian cottage she renovated and extended on a largely DIY basis, living on site for the duration of the project.

