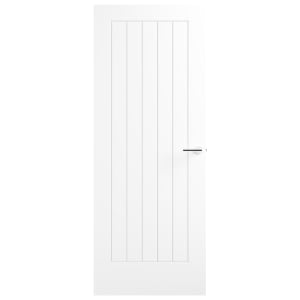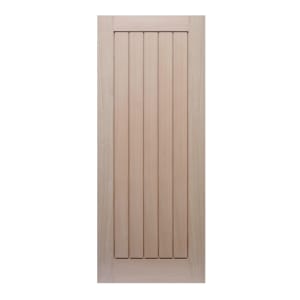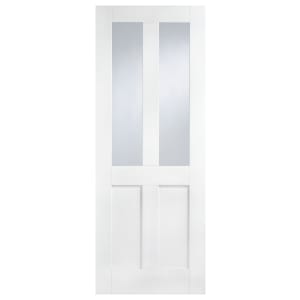Do you need loft conversion fire doors? Our expert gives his advice on which doors to choose
Our self build expert explains why getting your doors right for a loft conversion, is more than just a style choice
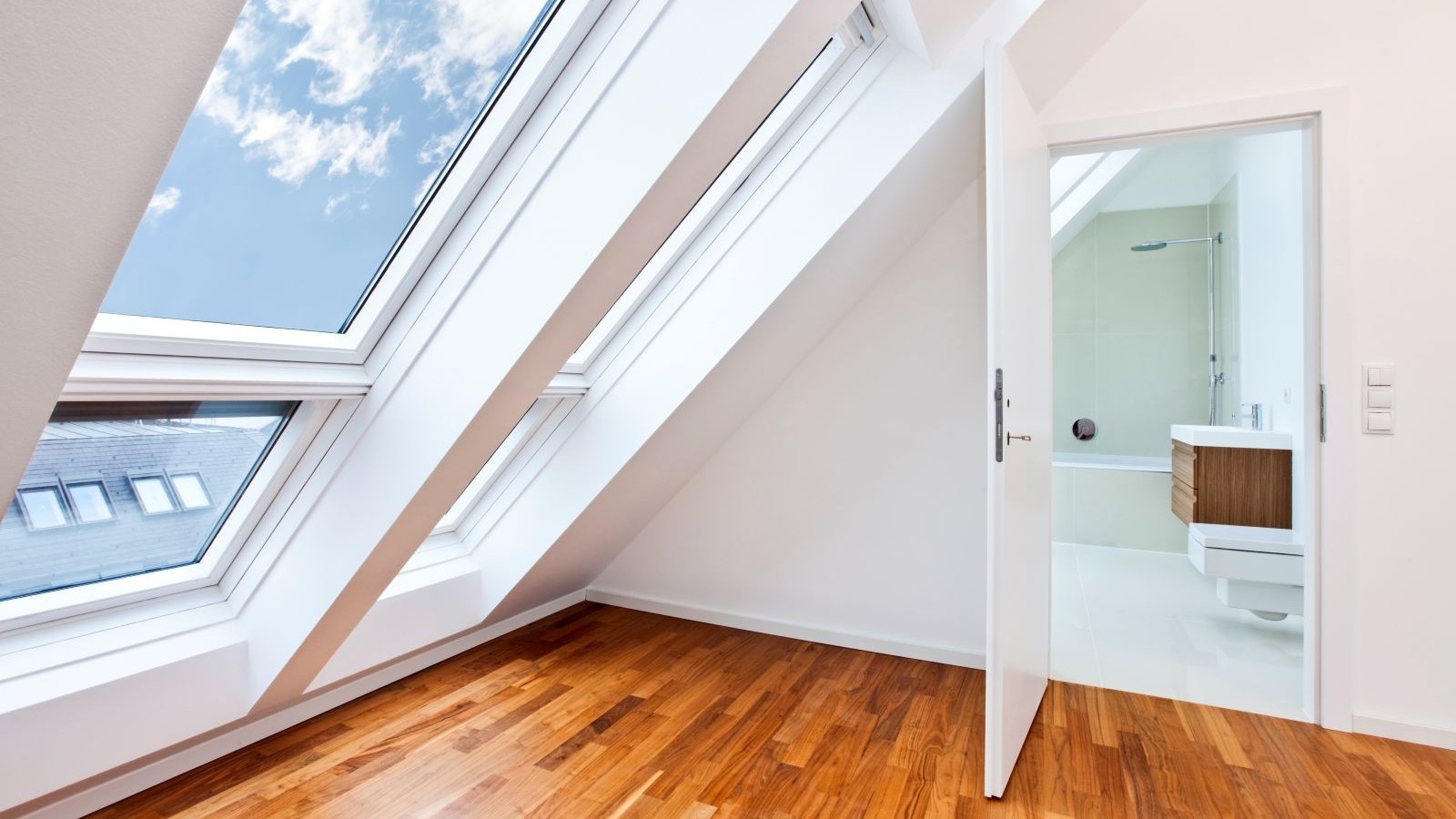
Bring your dream home to life with expert advice, how to guides and design inspiration. Sign up for our newsletter and get two free tickets to a Homebuilding & Renovating Show near you.
You are now subscribed
Your newsletter sign-up was successful
Converting a loft is a popular way to add an extra room, but once a loft becomes a habitable space there are a few technical consequences to be aware of. One of the most important – and sometimes overlooked – is fire safety. And at the heart of this is the fire door.
If you’re thinking about converting your loft, it’s important to understand how fire doors work, when and where they’re required, and what the building regulations require. Getting this wrong can lead to enforcement action, or even worse, serious safety risks.
This article explains everything you need to know about fire doors in loft conversions, including how they protect your home, what the rules say, and how to make sure they’re properly installed and maintained.
What are fire doors?
At first glance, a fire door might not look that different from any other interior door, but there’s much more to them than meets the eye. Fire doors are specially engineered to withstand fire for a specific amount of time – typically 30 or 60 minutes. Their job is to slow the spread of fire and smoke and provide a protected route for occupants to escape safely.
In a loft conversion, fire doors become particularly important because the new space is typically located furthest from the main exit. That means in the event of a fire, depending upon the number of storeys involved, the occupants in the loft will need a protected route down through the rest of the house to reach safety, which is where the fire doors come in.
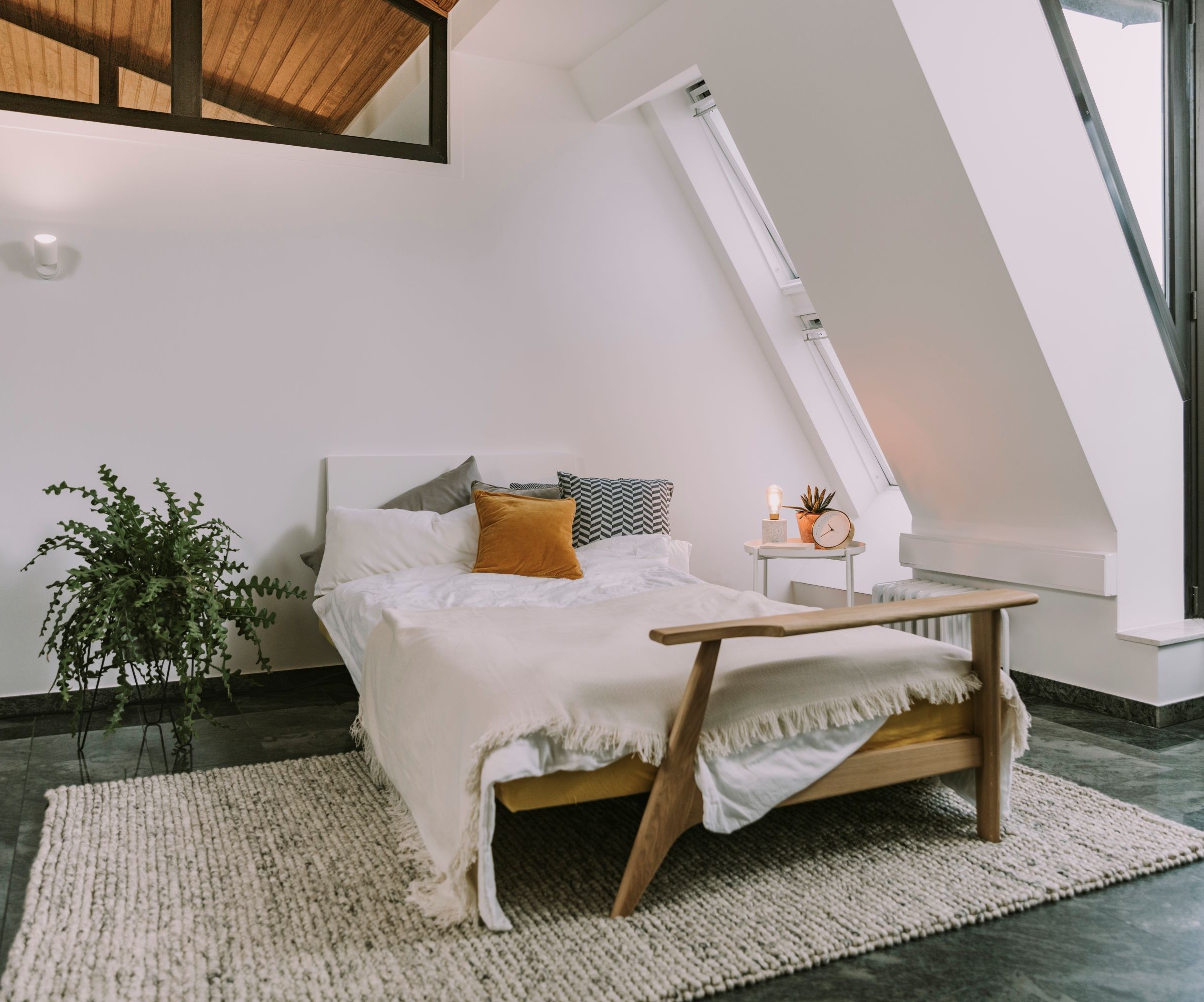
Fire door building regulations for low rise housing
When it comes to fire doors in loft conversions, the relevant legal requirements fall under Approved Document B (Fire Safety) of the building regulations. This document sets out minimum requirements for fire safety in all new buildings and alterations such as loft conversions.
In a typical low-rise house (up to three storeys), adding a new habitable room in the loft will generally turn a two-storey dwelling into a three-storey one. This change increases the fire risk, and the regulations respond accordingly. According to Approved Document B, once a new third storey is added through a conversion, a protected route of escape is required – usually in the form of a protected stairwell.
Bring your dream home to life with expert advice, how to guides and design inspiration. Sign up for our newsletter and get two free tickets to a Homebuilding & Renovating Show near you.
All doors leading onto that stairwell, including those on the ground and first floors, must be upgraded to fire doors. Now the regs are a bit confusing because the bare legal requirement set out in table C1, is to actually fit FD20 doors with a fire resistance of 20 minutes. Despite this requirement, in the real world you can’t buy or certify a fire door as FD20 as this classification is largely obsolete. The nearest acceptable standard, and the one that building control will accept is FD30, which means that the door will resist fire for a minimum of 30 minutes.
Shop internal fire doors
Stairwells and escape routes
The logic of fitting fire doors becomes clearer when you think about how you’d escape a fire that starts on the ground floor while you’re sleeping in your new loft bedroom. Without fire doors on the rooms below, smoke and fire could rapidly fill the stairwell – your only way out.
So, under Approved Document B, your loft conversion stairs become the protected route. All rooms that open directly onto this route need to be fitted with FD30 fire doors. That includes living rooms, kitchens, studies, and bedrooms. Bathrooms are generally exempt unless they contain gas appliances. However, there’s some variation depending on the layout and height of the property.
If your loft conversion only results in a two-storey dwelling, for example a bungalow where the loft conversion creates a habitable floor above ground level, the rules are less stringent. In this case, it’s often acceptable to have an escape window from the new loft room instead of a protected stairwell. That loft window must meet the minimum opening size set out in the regulations – at least 0.33m² and 450mm high and wide, with a cill height no more than 1100mm from the floor.
In contrast, if the loft conversion creates a three-storey dwelling, then as I’ve explained earlier, a protected stairwell is mandatory, and escape windows on their own are no longer considered sufficient.
In homes with four or more storeys, the requirements are far more complex and you’ll likely need a fire suppression system, such as domestic sprinklers, and cold smoke protection, in addition to fire doors and a protected escape route.
Types of fire doors
For a door to be classed as a fire door, it must tested and certified to BS 476-22, and the whole set – including frame, hinges, intumescent seals and smoke strips – must comply with the test evidence provided by the manufacturer. This is why simply hanging a fire-rated door leaf into an existing frame is unlikely to meet the requirements.
There are several types on the market, but for loft conversions in low-rise homes, the nearest available test standard is FD30 internal doors. These come in various styles, from traditional panelled designs to flush contemporary options. Some even include glazed panels, but these must have minimum 30-minute fire-rated glass, which can be expensive.
The key difference between a fire door and a standard internal door is in the construction. Fire doors are typically made from solid core materials like particleboard or solid timber and include intumescent seals around the edge. These seals are intumescent and expand when exposed to heat, sealing gaps around the door to slow the spread of smoke and flames.
Some fire doors also require cold smoke seals, which block smoke at room temperature. These are typically required on doors to integral garages or homes with four storeys and above, not for two or three storey loft conversions.
Another key aspect is the door frame. The door must be installed in a frame that’s been tested and approved as part of the fire door assembly, including the appropriate stops. Ironmongery – including hinges, latches and handles – must also be compatible with the fire test and installed as per the manufacturer’s instructions. Mixing and matching parts can compromise the door’s performance and invalidate certification, so always avoid this.
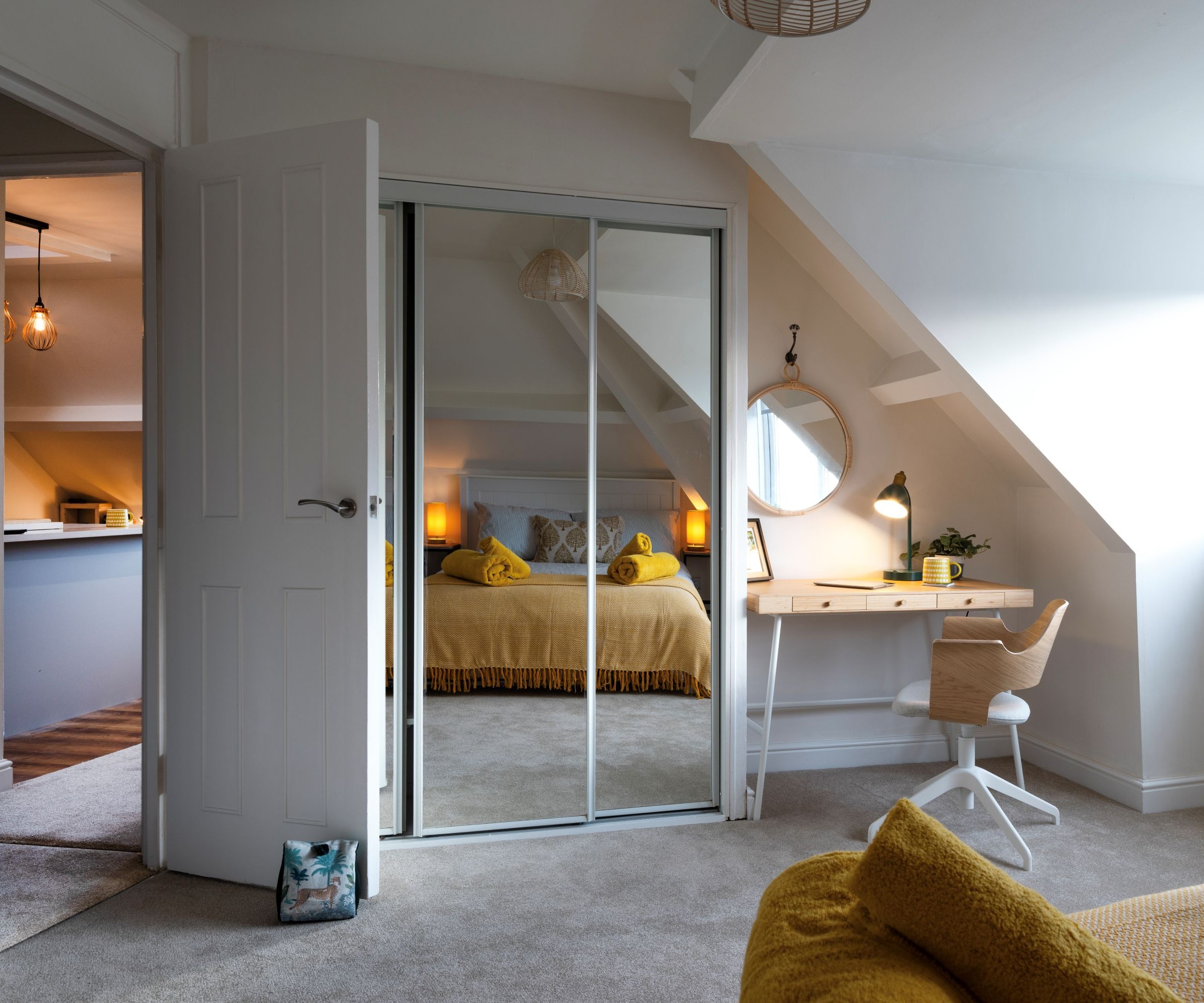
Installation of fire doors
Correct installation is just as important as the door itself. A poorly fitted fire door can fail within minutes, even if it’s made to the highest standards. Installers must follow the manufacturer’s instructions to the letter. This means having the correct gap between door and frame (usually 3mm), use of fire-rated expanding foam or intumescent mastic where required.
Before fitting a fire door, always check for a certification label or plug on the top or edge of the door, to confirm it has the correct fire rating. If this label is missing, the door may not be accepted by Building Control.
The frame must be fixed securely, plumb and square and made from the same type and size of material used to test the door leaf. Fire doors often have restrictions on trimming and planed down without affecting their integrity, so make sure the frame is perfectly sized to fit the door – not vice versa. Door closers are sometimes required, however, in a typical family home, these are mostly on integral garage doors and not doors associated with a loft conversion.
Inspecting and maintaining fire doors
Like all safety features, fire doors need occasional inspection to ensure they’re still doing their job. Doors can warp, hinges loosen, seals degrade – all of which reduce their effectiveness. Look out for any gaps larger than 3mm around the edges, missing or damaged intumescent seals, and signs of wear on the hinges or frame.
If the door doesn’t close snugly into the frame or the latch doesn’t engage properly, it may not perform as intended in a fire. Where seals have come loose or been painted over, they should be replaced.
Fire doors should be replaced if the structural integrity is damaged, or if the original fire performance can no longer be verified. This includes any modification that affects the structure, such as cutting in a glazing panel without approved components.
FAQs
Do I need fire doors on every floor after a loft conversion?
If your home becomes a three storey house after the loft conversion, then yes – you’ll need FD30 fire doors on all habitable rooms to form a protected escape stair on every floor.
Can I use normal doors with smoke seals instead?
No. Only independently certified fire doors that meet FD30 standards can be used and these must be strictly installed as set out in the manufacturers instructions.
Do bathrooms or cupboards need fire doors?
Not usually, unless they contain a gas boiler or another source of ignition.
Do the same rules apply to holiday lets?
No, whilst many domestic houses are used as an ‘airbnb’s’, the Fire Safety Order 2005 was updated in October 2023 to bring residential house holiday lets into scope. This means that all “small paying guest accommodation” has to upgrade fire safety arrangements. This means that fire doors are required where normal domestic standards do not require them.
Do all fire doors need closers?
In most domestic settings, loft conversions up to three storeys do not require door closers. However, any higher and building control may ask for them, so always check.
Do fire doors have to be installed by certified installers?
No, not in a domestic setting. Most carpenters are capable of installing a fire door, but always thoroughly check that the finished installation complies with the regs and manufacturer requirements.
What if my staircase is open plan?
If your staircase is open to the living area, you may not be able to create a protected escape route. In this case, you’ll likely need an alternative strategy such as installing sprinklers or upgrading the fire compartmentation. Circumstances like this can be difficult to resolve so always seek guidance from a qualified professional.
Fire doors might not be the most glamorous part of any loft conversion idea, but they’re one of the most important. They play a crucial role in keeping your home safe, ensuring compliance with the regs, and – most importantly – giving your family the best chance to escape in the event of a fire.
By understanding the rules, choosing the right products, and making sure they’re installed correctly, you can convert your loft with confidence and with peace of mind that you and your family can sleep safe.
For a more comprehensive overview of all the regulations you need to adhere to when finalising your loft conversion, read our guide to loft conversion building regulations.
Mark Stevenson is a construction professional with almost 35 years’ experience across housebuilding, timber systems manufacturing and bespoke residential development. He is the owner of Elsworth Projects Ltd, a consultancy specialising in the project management of bespoke self-build homes.
Previously Managing Director of Potton and former Chair of NaCSBA and the Structural Timber Association, Mark is widely recognised for his specialist knowledge of timber construction, land finding and appraisal, and the construction of self-build projects.
Alongside his professional career, Mark is a skilled joiner, hands-on renovator and serial self-builder. He regularly shares his knowledge at Homebuilding & Renovating Shows and coaches self-builders.
