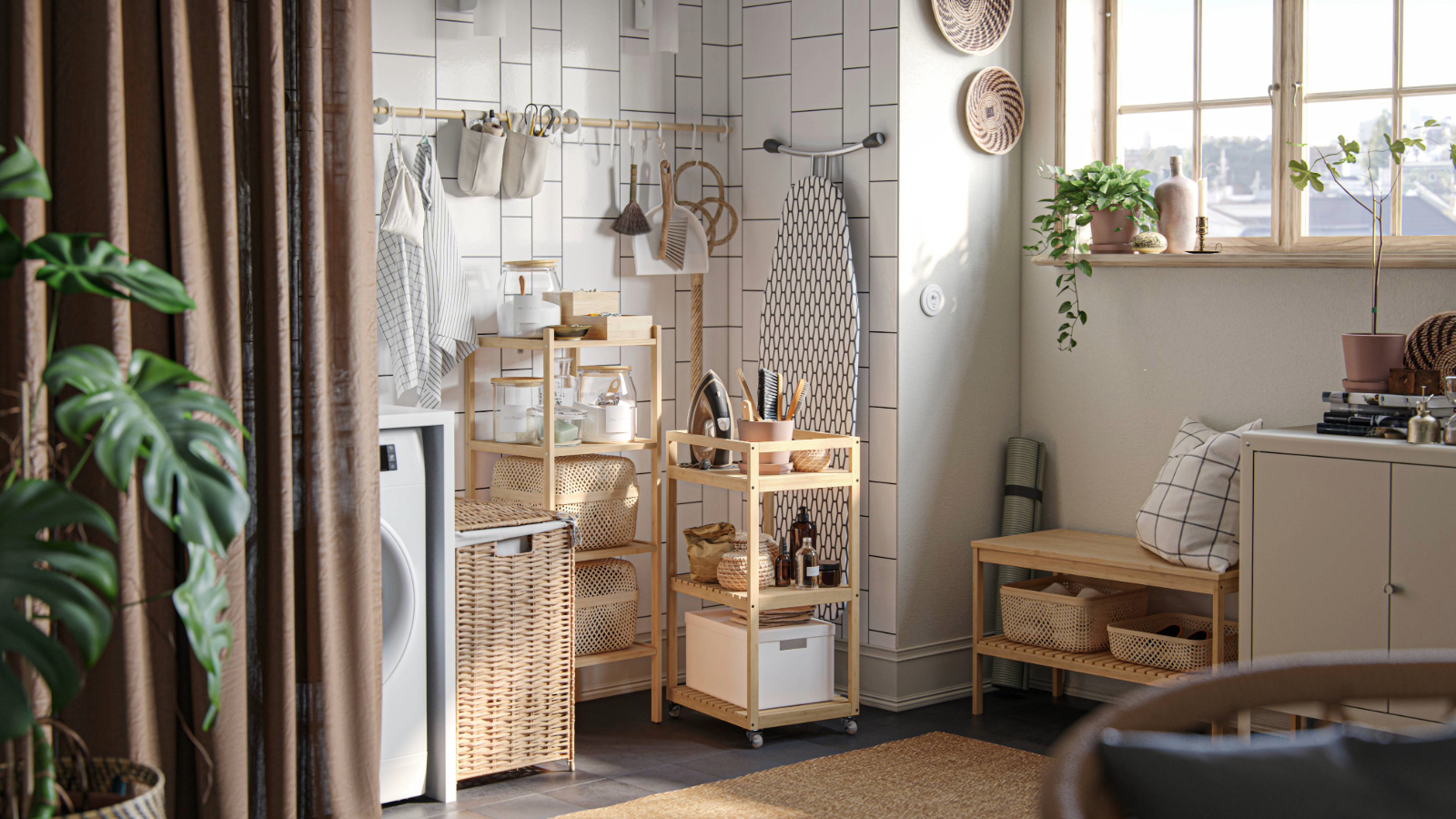See how this standard Victorian semi in south London is transformed by a unique French-farmhouse style extension
A rear and side return extension allowed this couple to create a French-inspired kitchen and dining space fit for the whole family
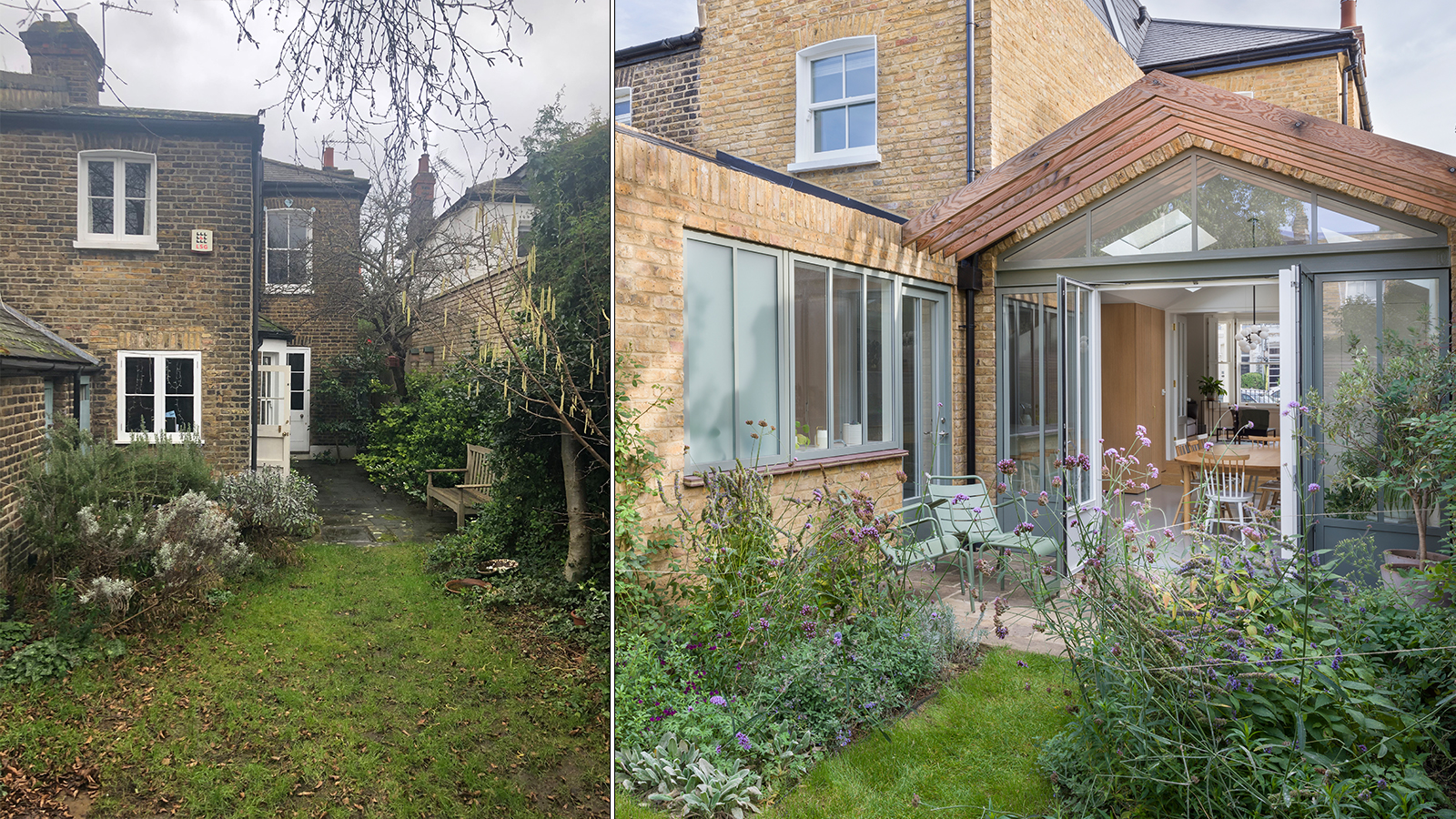
Bring your dream home to life with expert advice, how to guides and design inspiration. Sign up for our newsletter and get two free tickets to a Homebuilding & Renovating Show near you.
You are now subscribed
Your newsletter sign-up was successful
Homeowners, Holly and François-Xavier, were renting in a conservation area of southwest London when they began looking for their first home.
"We weren’t necessarily hoping to buy on the same road, but this house came up for sale," says Holly. "It needed work, but was within our budget and had great potential."
The semi-detached Victorian house was liveable but old-fashioned, with a small, dark kitchen attached to an outdoor toilet building.
"We wanted to build an extension at the back and renovate internally, to add more space, open up the floor plan and create a generous family kitchen and dining area," says Holly. "We’d never had a garden before, so were keen to retain as much exterior space as possible."
Project details
- Project Extension and renovation of semi-detached Victorian house
- Build route Architect project managed with main contractor
- House size 172m²
- Kitchen size 40m²
- Project cost £414,150 including whole-house renovation
- Build time 10 months
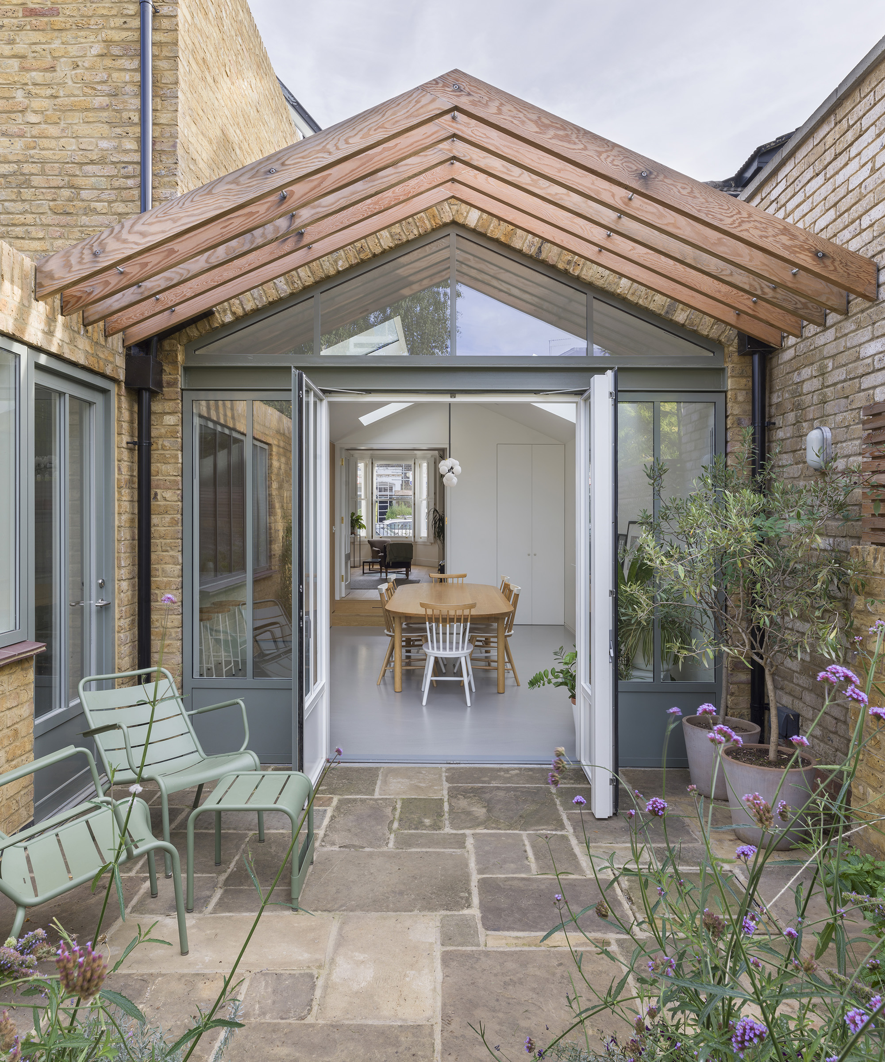
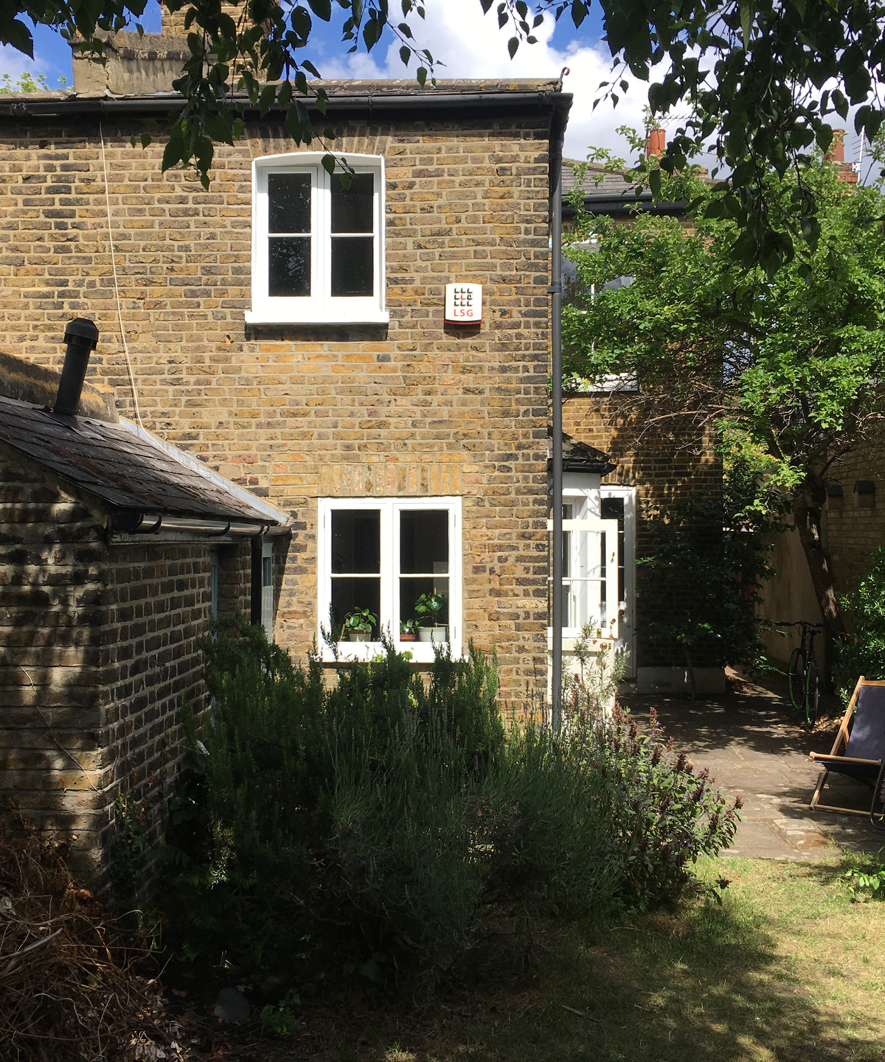
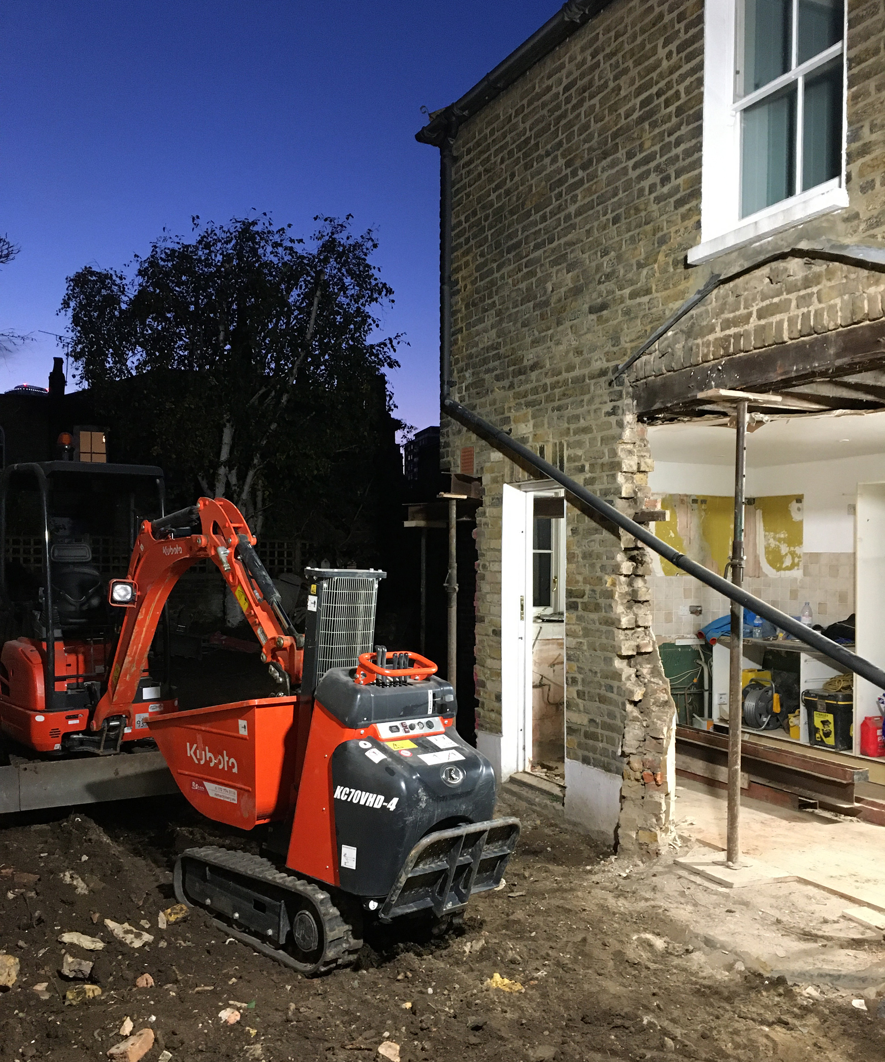
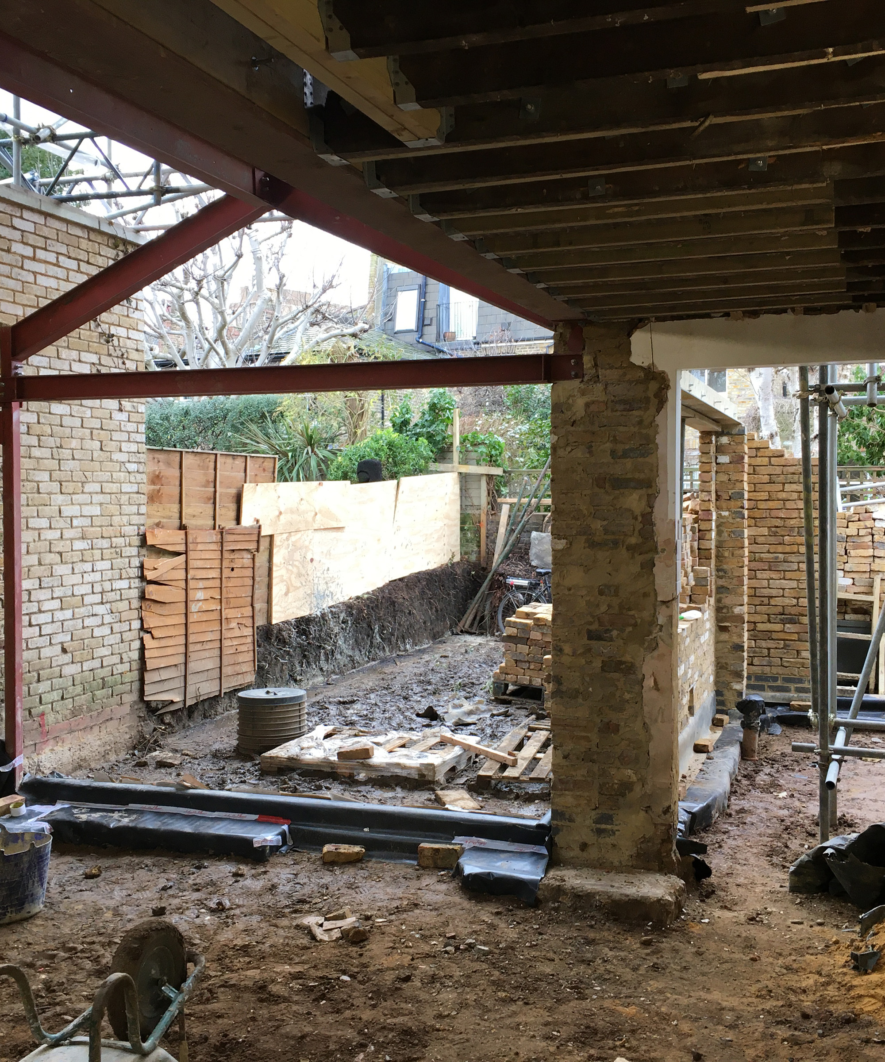
Drawing up a design
To design the extension, Holly called in an old friend – award-winning architect Aurore Baulier of Atelier Baulier. "I’ve known Aurore since 2012, we used to work together," says Holly. "I trust her and she’s a total perfectionist, so I knew she was the right person for the job."
The design process was collaborative, with Aurore taking Holly and François-Xavier’s ideas into account. "She really thought about how the house would function," says Holly. "Female architects are great at considering how you’re actually going to use a space."
Taking inspiration from traditional French greenhouses, a nod to François-Xavier’s background, Aurore designed a 40m² rear and side return extension, to house a free-flowing kitchen and dining area.
Bring your dream home to life with expert advice, how to guides and design inspiration. Sign up for our newsletter and get two free tickets to a Homebuilding & Renovating Show near you.
The original kitchen window would be replaced with a doorway leading to a laundry room, which would sit broadly where the external WC was located. Aurore also proposed removing the wall between the stairwell and the living room, to open up the floor space and compensate for a narrow hallway. The rest of the house would be refurbished to enhance its thermal performance.
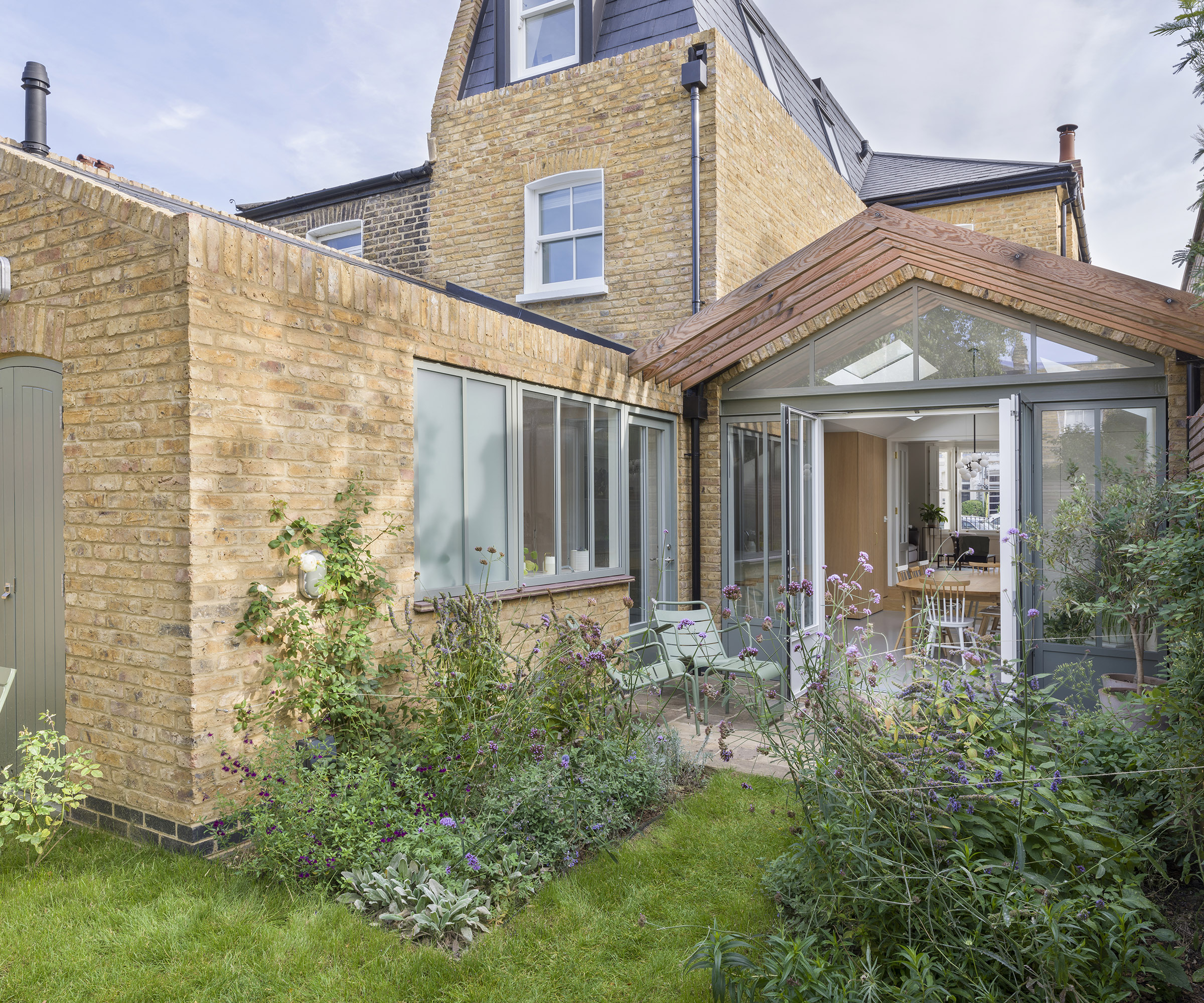
Planning permission
Despite the restrictions associated with conservation areas, the planning permission process proved straightforward, with approval achieved in just 10 weeks. "It was the start of Covid, so we missed the backlog," says Holly. "We submitted the plans immediately after getting the keys, so by July 2020, we had the green light."
The council requested only two amendments – the new rooflines couldn’t have traditional eaves and hanging gutters. Instead, the external walls needed to overshoot the line of the roof, with the gutters hidden behind a parapet.
Externally, the house had to match the existing aesthetic, so reclaimed London stock bricks were the only option. "We spent time reviewing what others on our street had done and that helped us establish what we’d be allowed to do," says Holly.
Starting the work
Once consent was sought, the couple set about hiring their contractor. Aurore recommended a team she works with regularly, John D Construction, and obtained quotes from two other firms, as well.
"We chose John D because Aurore knew and trusted them," says Holly. "We visited a project they had just finished and were impressed with the quality of their work."
Next, concrete strip foundations were installed to support the new walls, while a lime screed was poured internally, over a layer of compacted foam glass pebbles, laid atop the subsoil.
The rear and side return extensions were constructed from timber frame and wrapped in bricks. Wood fibre insulation was added throughout, while cork was utilised on the flat roof.
The kitchen itself was built by John D Construction from an Ikea shell and finished with bespoke, painted fronts, crafted by the company’s joiner. Custom Carrara marble worktops finish the space.
"We lived with the builders for about three months, with no kitchen. In hindsight, we should have cut costs elsewhere"
Interior design
Holly and Aurore worked together on the interior design, visiting showrooms and design fairs to source products and materials. They opted for a simple, natural palette, with the focus on quality and durability.
Quite remarkably, no major issues arose during the build. However, there is one element that the couple would prefer not to repeat – the concrete-effect floor. "We wanted to be more sustainable and avoid actual concrete, but the screed never fully dried," Holly says. "Even after about eight weeks, it still wasn’t set and a few air bubbles appeared in one corner."
The pair considered getting it fixed, but since that would involve digging up the entire kitchen floor and re-pouring the screed, they decided to live with it. A plastic-free, castor oil-based resin was laid over the top of the screed – a waterproof product that trapped the remaining moisture.
Overcoming challenges
However, the hardest part of the project came after Holly and François-Xavier moved in. "We wanted to cut costs by leaving our rental," says Holly. "We had a toddler and thought the work would be finished sooner than it was. We lived with the builders for about three months, with no kitchen. In hindsight, we should have cut costs elsewhere."
Despite these hiccups, the process of extending and refurbishing the house was relatively stress-free – something that Holly puts down to the project team. "Working with them really was the highlight for me," she says. Within 10 months, everything was finished.
A family-friendly space
The once cramped, dated kitchen has been replaced by a bright and functional family space, with ample storage and a large island for prepping and low-key dining. "We spend 80% of our time in the kitchen," Holly says.
"It’s a really lovely space." The new dining area – which opens to a lovely exterior patio – is perfect for family meals and larger gatherings. "It’s so special to be able to invite people over and we’re so lucky to have the space to seat everyone around the table."
The kitchen connects to a laundry room and beyond that, a WC. A direct extension of the kitchen, the laundry room boasts a sliding pocket door, enabling the space to be hidden away when appliances are running.
A walk-in pantry is tucked along the party wall, while an oak larder sits at the end of the island. The living room is connected to the dining room, thanks to glazed French doors, allowing the spaces to be closed off when needed. Finished in calming and fresh shades, the extension features natural timber, pale greens and powder pinks.
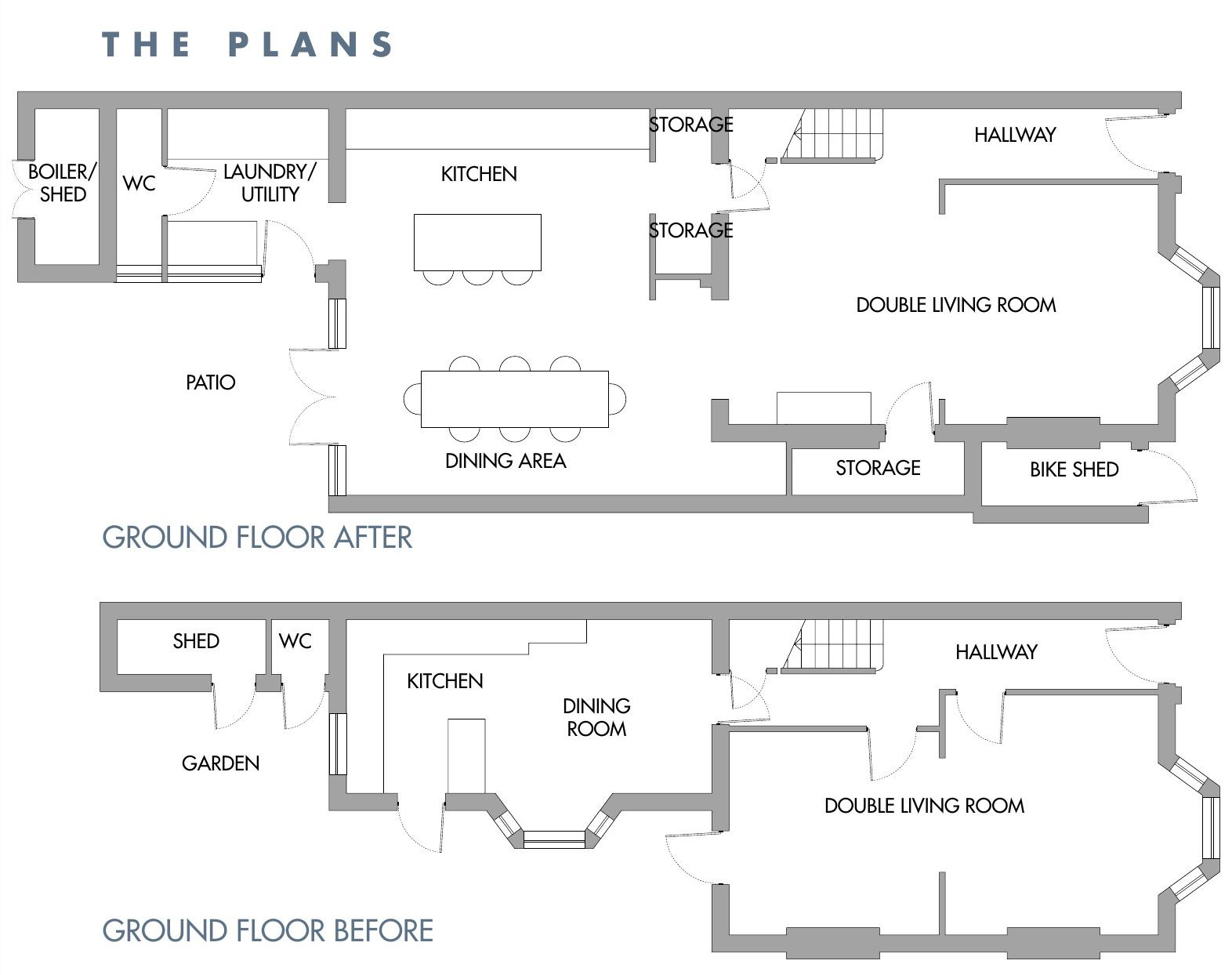
While happy with their new home, Holly hasn’t ruled out taking on another project in the future. "If you’d have asked me during the build, I’m not sure I would have said yes, but now I think we would – if we could work with Aurore again," says Holly. "She’s so organised and creative. She made this project possible."
For more inspiration read our real life story about a family who created a stunning riverside home in a flood risk area.
Jennifer Grimble is an experienced property writer with a passion for mid-century design
