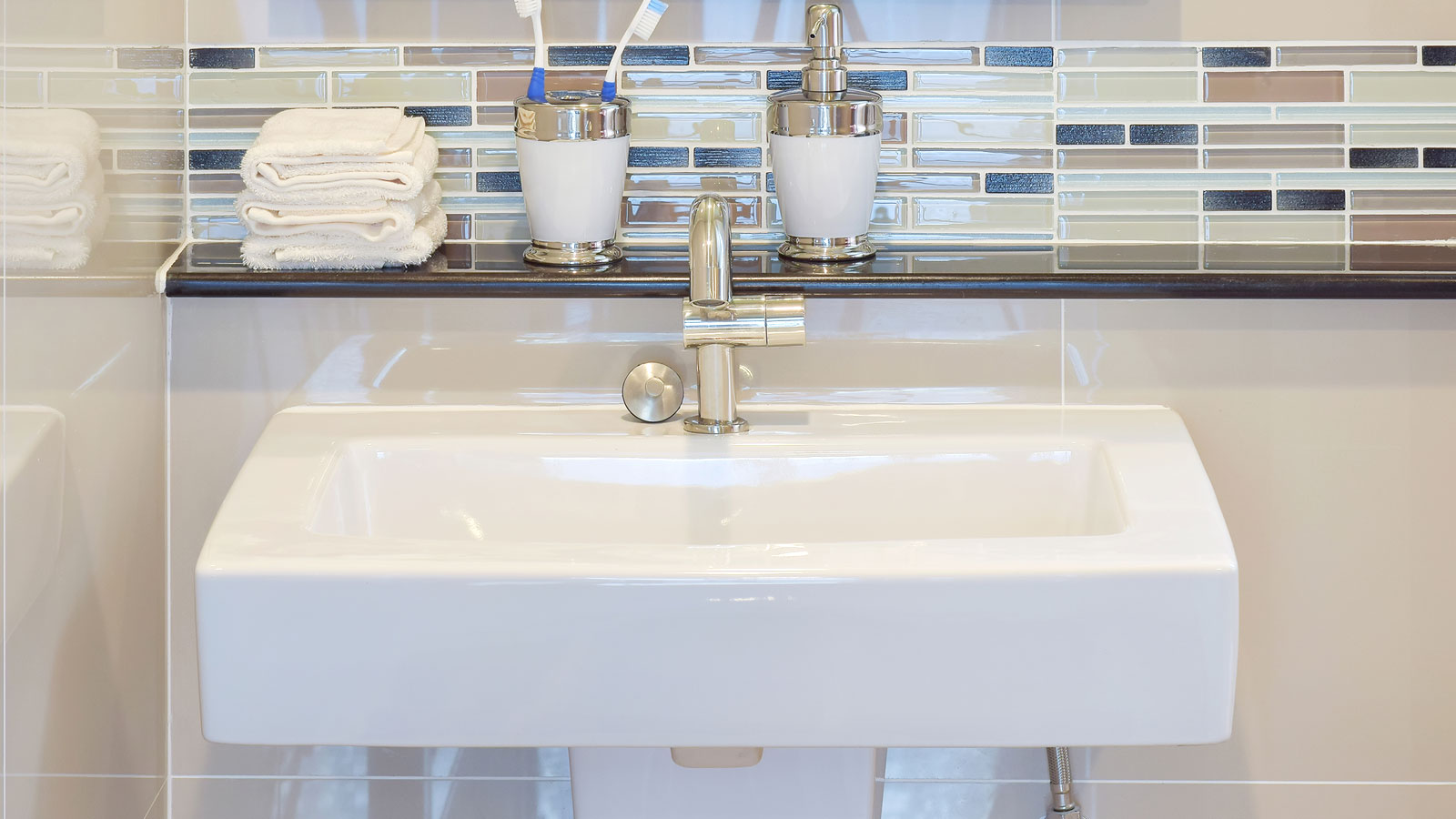10 kitchen design mistakes to avoid at all costs
The experts reveal the most common kitchen design mistakes they see time and time again and explain exactly how to avoid making them when carrying out your own project
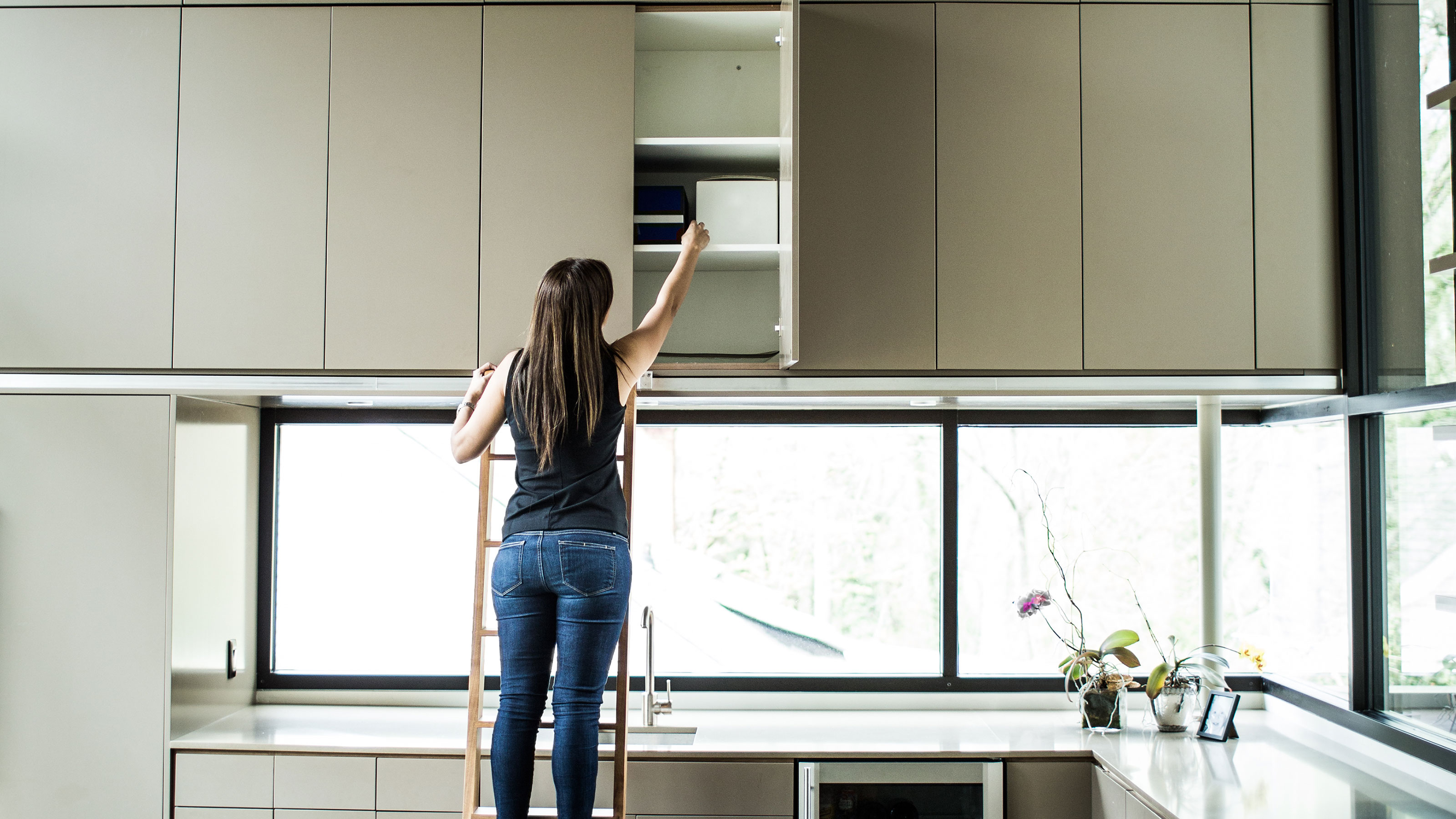
Kitchen design mistakes have the potential to turn your dream kitchen into a nightmare — this is, for many people, the most important room in the house and getting it spot on is key to how well your home as a whole will work.
Arguably, one of the most important elements when designing a kitchen lies in the planning stage — fail to give proper consideration to how you will use the space on a day-to-day basis and you can expect to run into all kinds of frustrating problems later down the line.
We have been speaking to experts in the world of kitchens and design to find out the kinds of mistakes they most commonly encounter so that you can be aware of what to watch out for — plus, we've got handy tips on how to ensure your kitchen is everything you hoped it would be and more.
Bad planning trumps all other kitchen design mistakes
Whether you are planning a kitchen from scratch or working with an existing space, there is one element of the process that you just can't skip — making your wish list.
Yes, this is the fun part, where you get to list all your dreams for the new room, but it is also absolutely crucial in your ongoing enjoyment of the space. This list needs to cover every single task you plan on carrying out in the new room, as well as those of other members of the household.
"A lot of people when designing their new kitchen will consider the style of cabinetry they want, along with the big-ticket items such as appliances," says Richard Davonport, Managing Director at Davonport. "What many forget to do, is to think about the finer details of how they will use their new kitchen and, in particular, how their storage will need to function."
When starting work on your wish list, ask yourself the following questions:
Bring your dream home to life with expert advice, how to guides and design inspiration. Sign up for our newsletter and get two free tickets to a Homebuilding & Renovating Show near you.
- What works in your existing kitchen and what doesn't?
- What is your budget — the maximum you can spend on the new kitchen?
- Do you want to be able to eat in the kitchen as well as cook?
- Do you like to entertain on a regular basis?
- How much natural light does the space get?
- How much space will you need for worktop appliances?
- How much storage space do you need? It is wise to add far more than you think is necessary...
- Will all your large appliances need a home in the kitchen or will some go in the utility room?
- How much maintenance are you happy with?
- Are you a tidy cook or will you want ways of hiding clutter and mess?
- How do you shop? Those who like to do 'big' shops need space to store all their dried goods and a large fridge.
The answers to these questions should form your kitchen design brief — which is a great place to start. With this sorted it is time to get stuck into taking a look at the kitchen design mistakes to swerve.
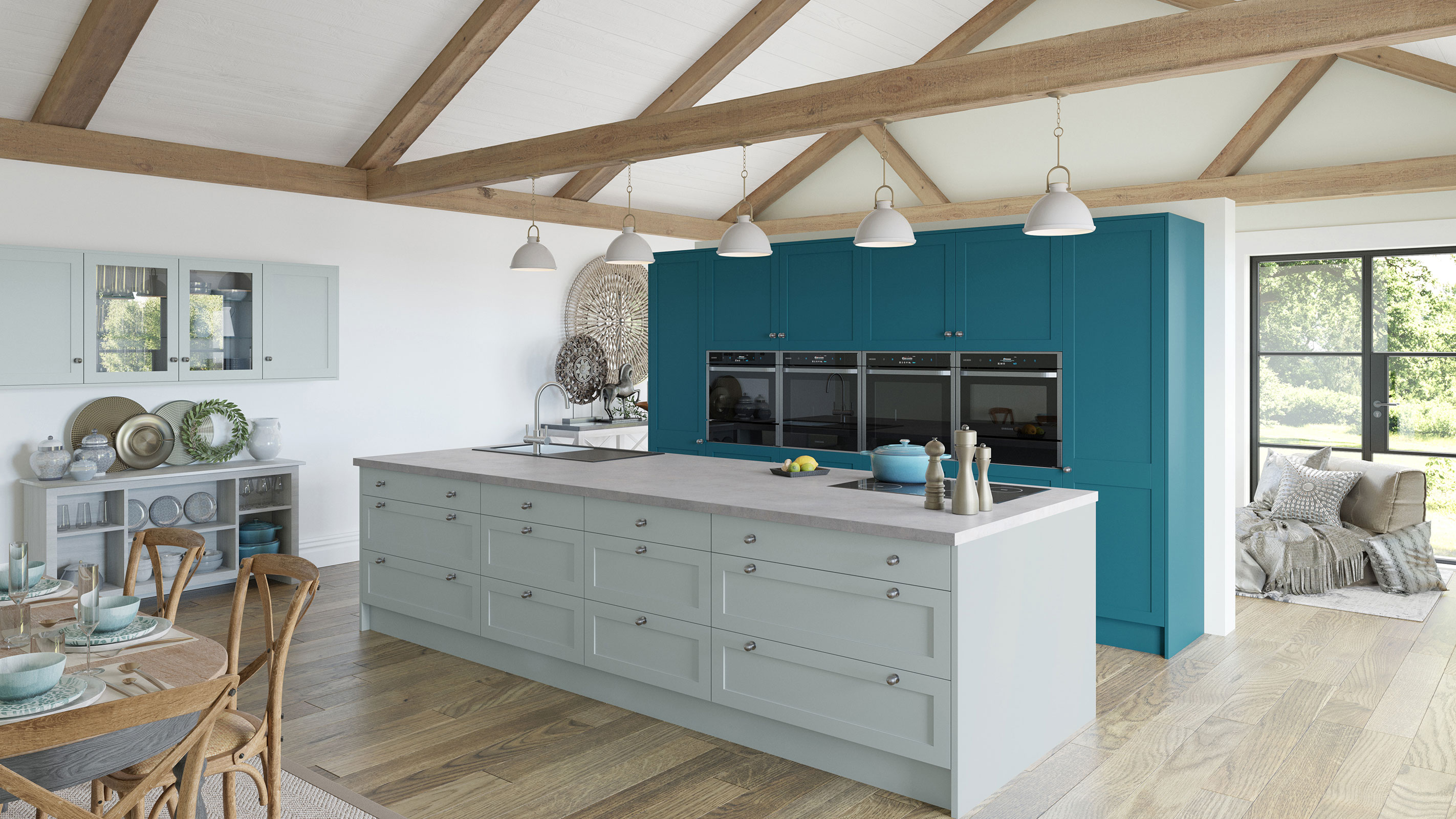
1. Placing more importance on form than function
This point relates to the poor planning we've just talked about — while it is all well and good daydreaming about how your kitchen is going to look, appearance alone is not going to get you the results you need.
“We often find that when people first come into our showroom they are primarily focused on aesthetics, but it’s important to consider how you and your family will use the space when planning a kitchen," says Melissa Klink, Creative Director at Harvey Jones.
"Do you want the kitchen to play a purely practical role, or will it be a place to socialise? Secondly, you must look at the size — do you have enough room for an open plan design or do you need to consider a more compact formation?”
The takeaway? Think practical first, before turning your attention to appearances. It is possible to have a kitchen that is both beautiful and functional but you must prioritise properly.
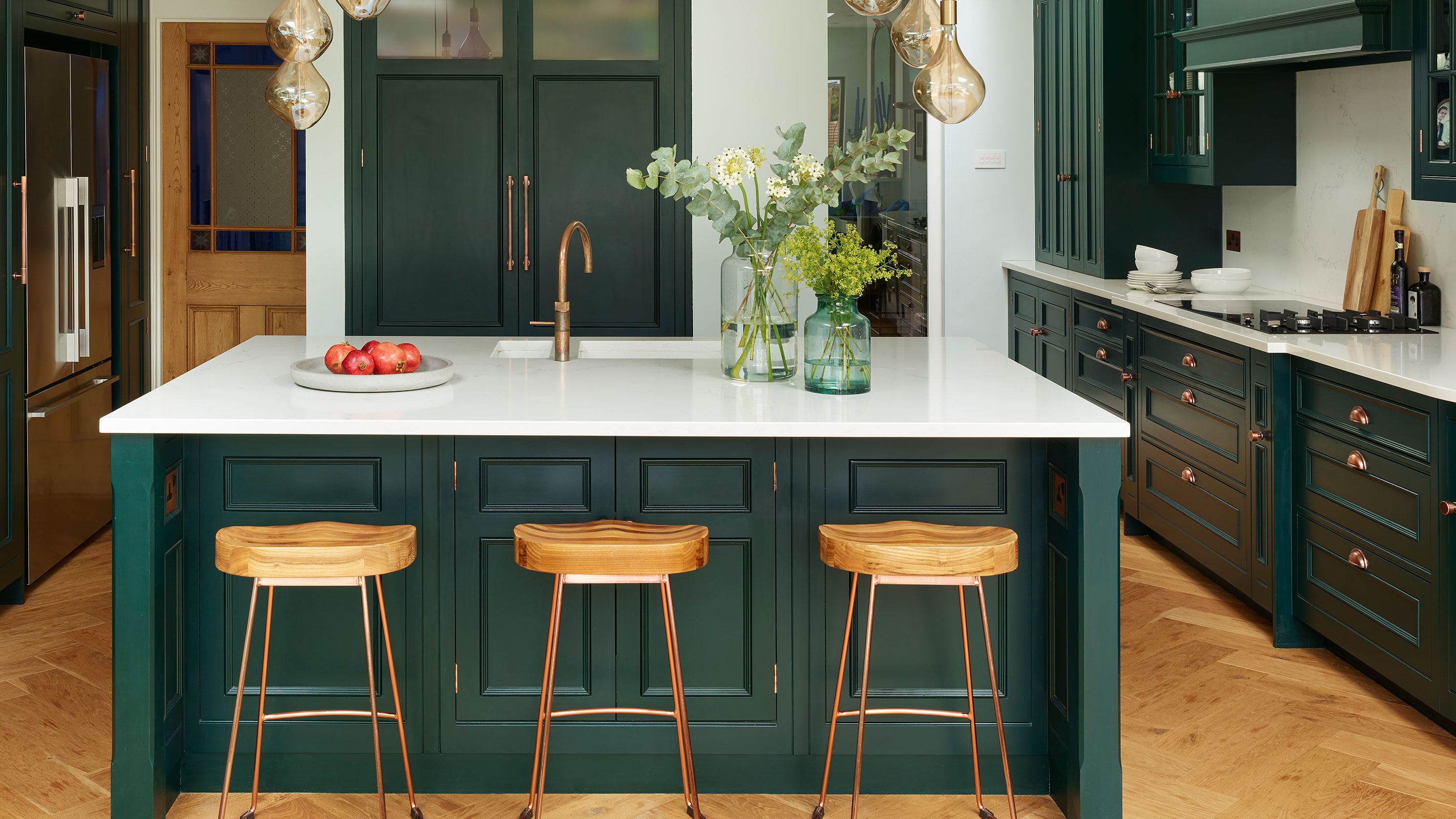
2. Being unrealistic with your budget

Need more advice or inspiration for your project? Get two free tickets to the Homebuilding & Renovating Show.
Although it is no fun to realise you can't afford the kitchen you had hoped for, it is far better to start the project fully aware of what you will and won't be able to get for your budget. Overspending on units only to find you can't afford new appliances is going to be even less fun. Chat to kitchen designers and be sure to ask 'how much does a new kitchen cost?' to get an idea what is and what isn't achievable for you.
“People often don’t have a clear vision about their budget so make sure you do your research to get a feel for the typical cost of refurbishing a kitchen," warns Melissa Klink. "Make your available budget clear to your chosen designer from the outset and be aware that worktops, appliances and accessories vary greatly in price — your designer should be able to advise you about the best options within your target price range.”
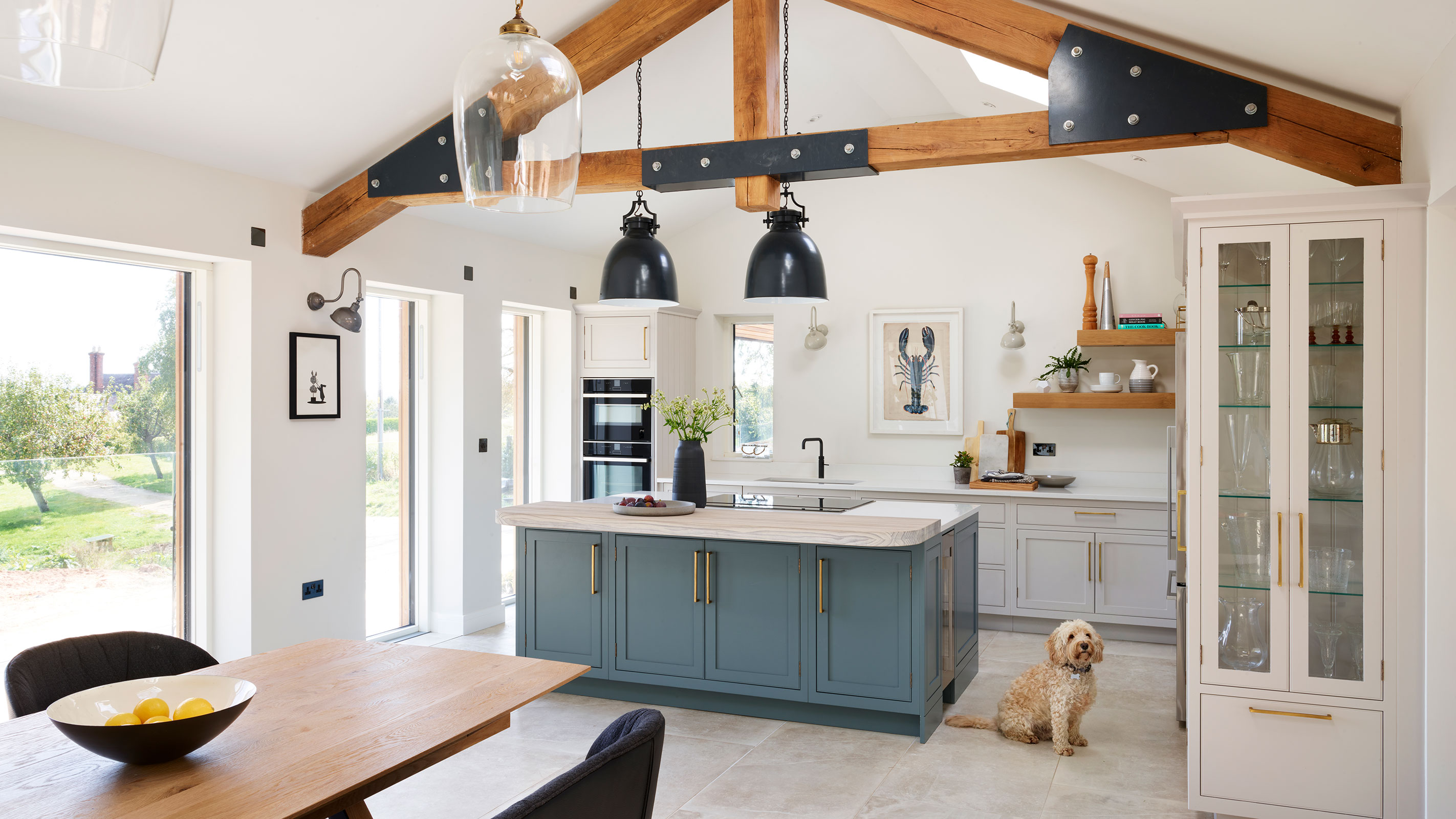
3. Not focussing on storage
Including plenty of storage is absolutely vital when designing a new kitchen — we all know how quickly cupboards and drawers become full to burst and in a space with so much to find a home for, kitchen storage ideas need to be prioritised.
"Right from early on in the planning stage, it is important to consider your specific storage needs and how you want items to be stored," says Richard Davonport. "Everything from glassware to crockery and cookware needs a home and this can alter the type of storage you choose. It may be that big drawers are most appropriate for heavy cookware, while there is a growing trend for a baking cupboard, with everything from your mixer to ingredients stored and used in the same space. If this is the case, don’t forget to have electric sockets fitted inside cupboards. Many people forget and it can make or break how you choose to use your storage.”
Al Bruce, founder of Olive & Barr, suggests thinking outside the box when it comes to including plenty of storage space within kitchen renovation projects.
“Adding in freestanding elements to your existing kitchen is a brilliant way of getting more storage and creating a kitchen that works for your needs," says Al. "Get the most of your space by opting for bespoke; whether a new larder, island or baker’s table — having a made-to-measure piece will help to maximise every inch of the room.”
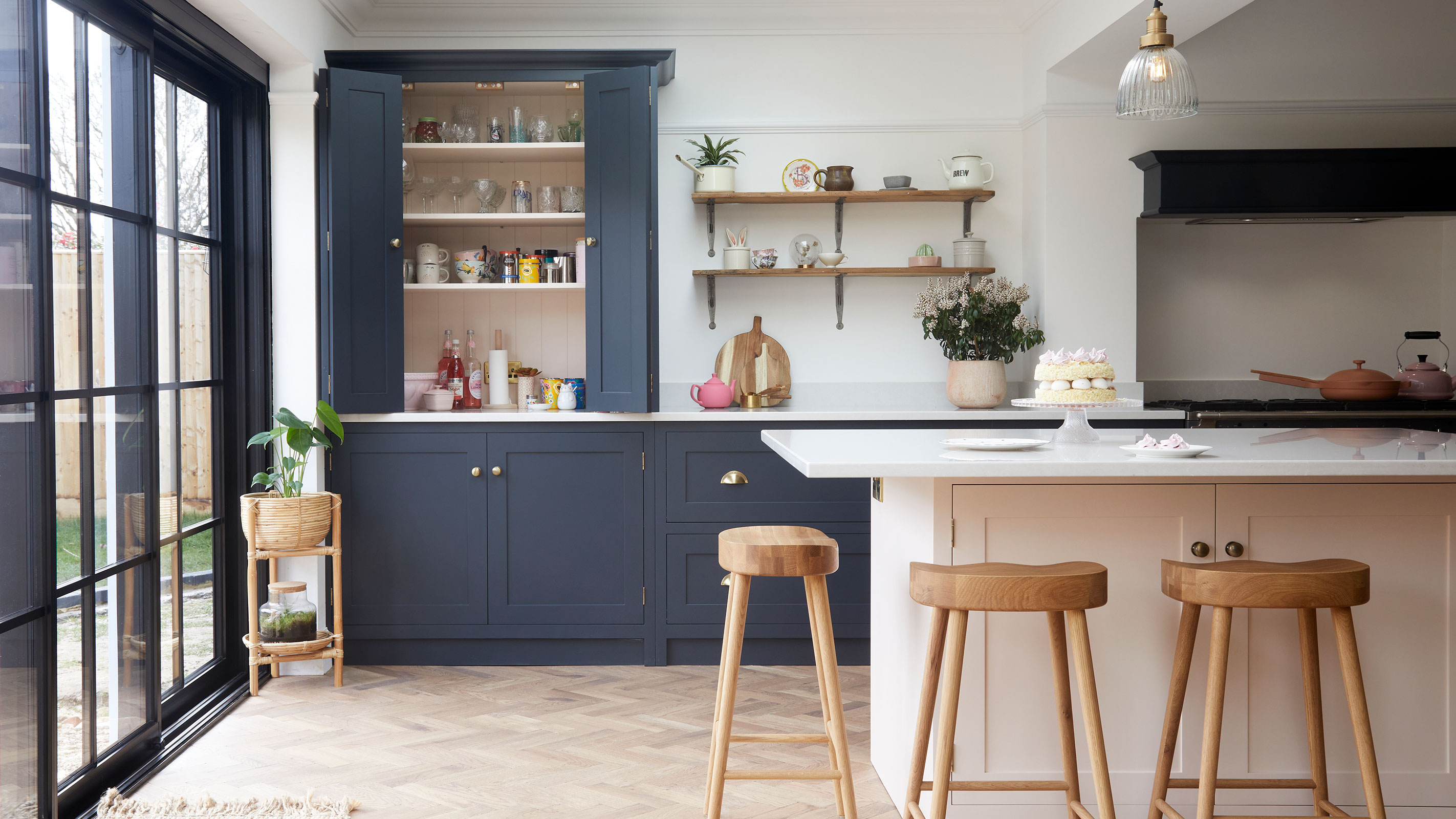
4. Feeling tied to the kitchen triangle
Your kitchen layout ideas will obviously need to reflect the size and shape of your particular room, but even those working with a small space shouldn't feel limited. A good kitchen designer should be able to come up with several options to suit your needs.
Although the 'kitchen triangle' was once thought of as the holy grail of kitchen design, it won't work for everyone. While keeping the three main areas of the kitchen – the cooker, sink and fridge – within easy reach of one another makes some sense, your layout needs to take into account how you, personally, use the space.
"As many of our kitchens are quite freestanding, we usually design them with separate areas — cooking, sink, island and eating," says Helen Parker, deVOL's Creative Director. "It is important to pay equal attention to aesthetics and functionality, if you only focus on one of these then your kitchen will not work, therefore such things as 'triangles' and 'zoning' will generally just happen rather than being the main consideration. We like to make simple open rooms that are comfortable and calm to live in and not focus on zoning, this is not to say we don't bear these factors in mind, but we do not design with this as our main concern — it is not the key to a perfect kitchen."
“Many homeowners underestimate how important the correct layout is to how well a kitchen functions, and it isn’t always as easy as sticking to the triangle rule," explains Richard Davonport. "Some people will incorrectly design the flow and will have people crossing the cooking area to reach other parts of the room, as well as not leaving enough space between the cabinets and an island and other elements of the room. Owners should leave at 1.2m between cabinets or islands so that the flow isn’t disturbed. “
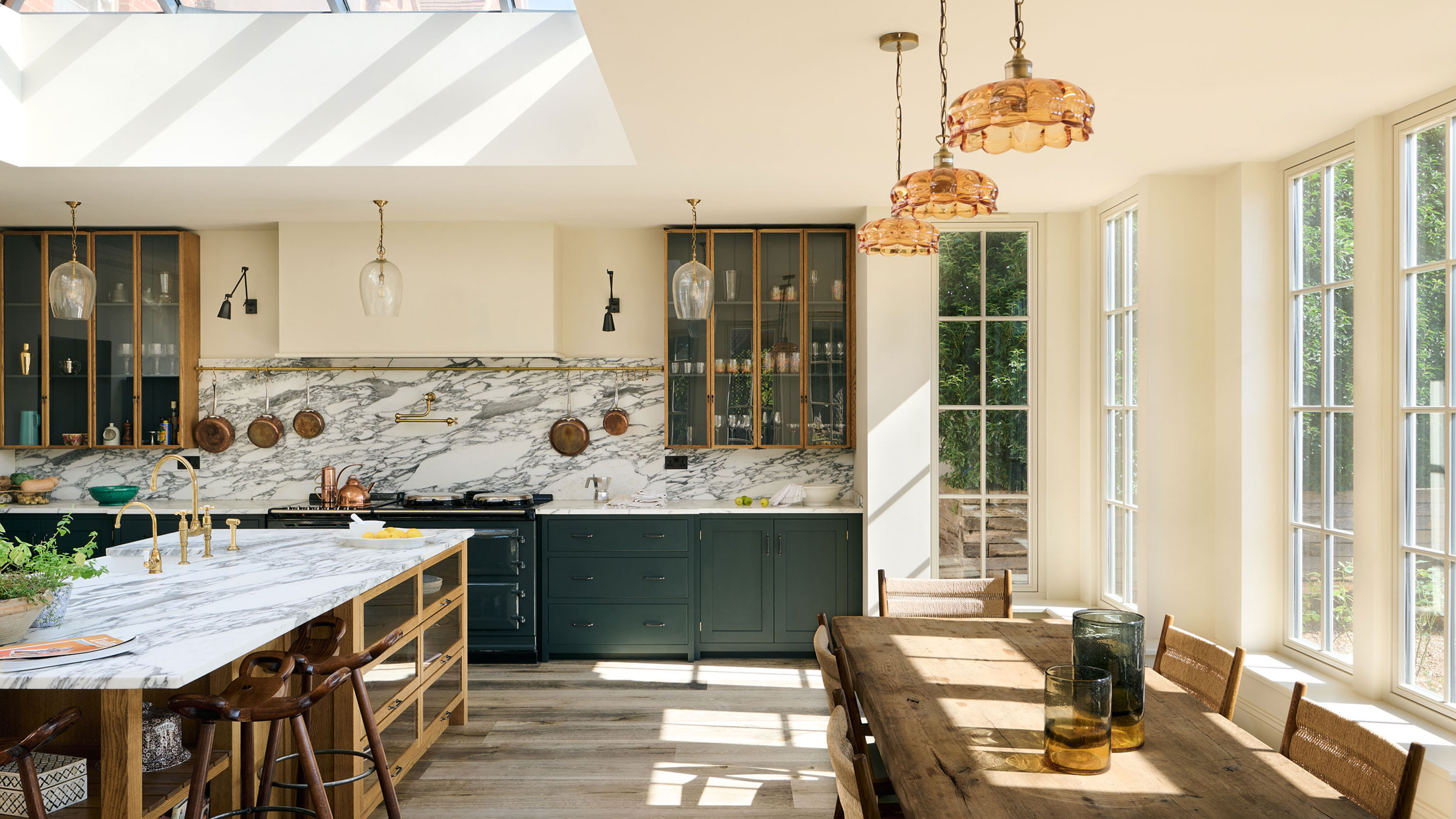
5. Going 'too' open plan
The trend for open plan kitchen diners looks to be going nowhere soon, but for these larger, open plan spaces to work well, it is really important to think them through on a practical level. While they are great for entertaining and for those who want to keep an eye on young children while they prepare meals and so on, they do come with their drawbacks — which is where 'zoning' can come in handy.
“Open plan kitchens are more popular than ever but it’s crucial that you decide on the functionality of the room before you start," says Melissa Klink. "Is it primarily a kitchen space you require, or are you looking to create a multifunctional room that incorporates seating, dining or a space to work? Furniture solutions that tie together kitchen and living space areas work well and can even feature multimedia storage cupboards that match kitchen furniture or bench seating to create a synchronised look.”
It is vital that you opt for a powerful yet quiet kitchen extractor fan to keep the space clear of steam and odours and think through how you will hide clutter from view when hosting too.
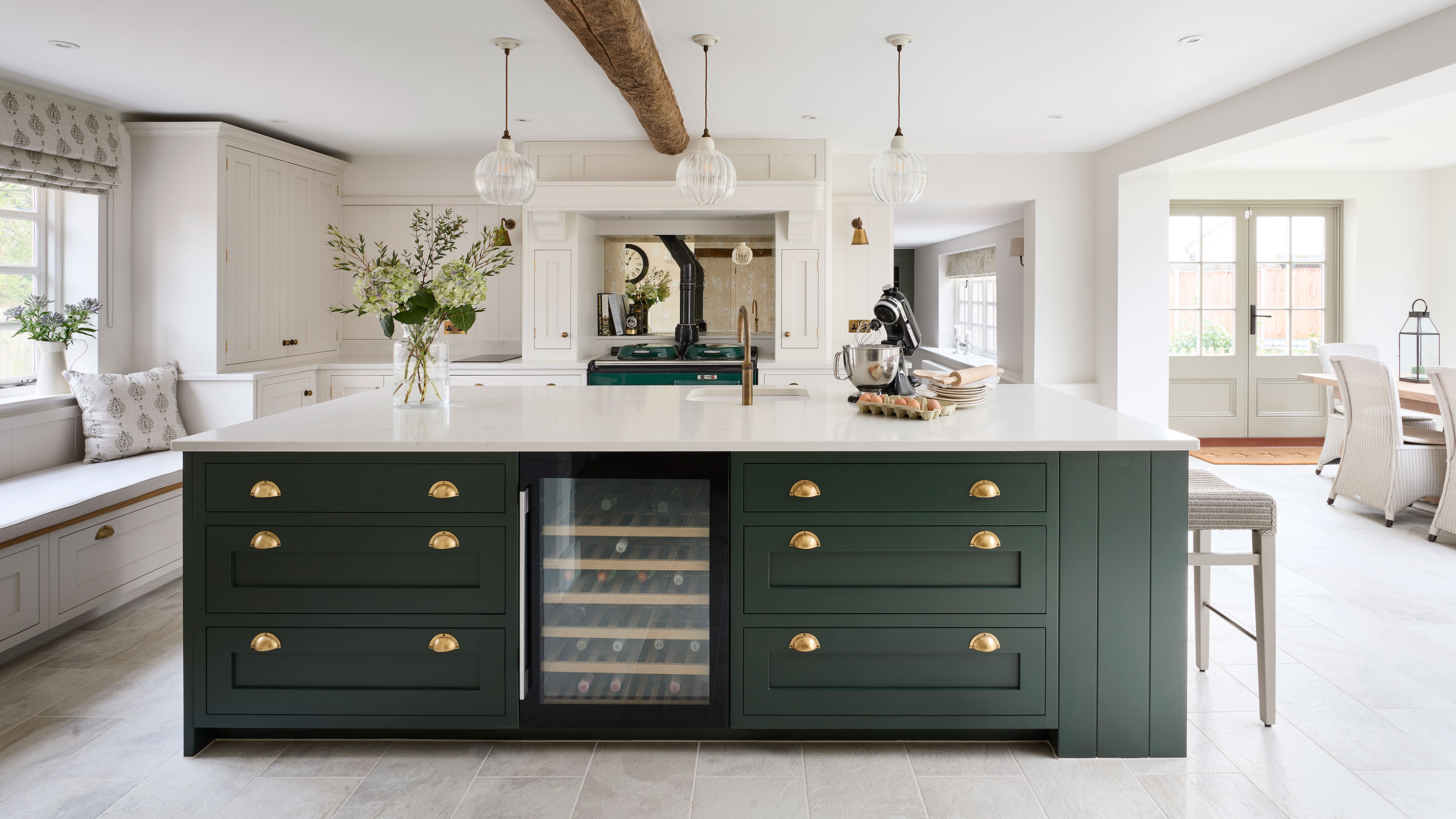
6. Not thinking through worktop choices
Your kitchen worktops will not only form a huge part of its overall look, but they also need to be capable of withstanding everything from hot pans to sticky spills — so don't make the mistake of leaving them as an afterthought.
"When selecting a countertop, it is essential to contemplate which natural or man-made slab will be the most suited to your needs," says Al Bruce. "Natural stone slabs are porous in their natural state, meaning they’ll need regular sealing. Although laminate is exceptionally resilient to scratching, staining and heat, hot cookware should not be placed directly on top and any spillage or leaks may lead to damage of the worktop, resulting in bubbling.”
Timber worktops are beautiful too, but like some kinds of stone, will need care to remain looking that way. Composite worktops are a great low-maintenance option.
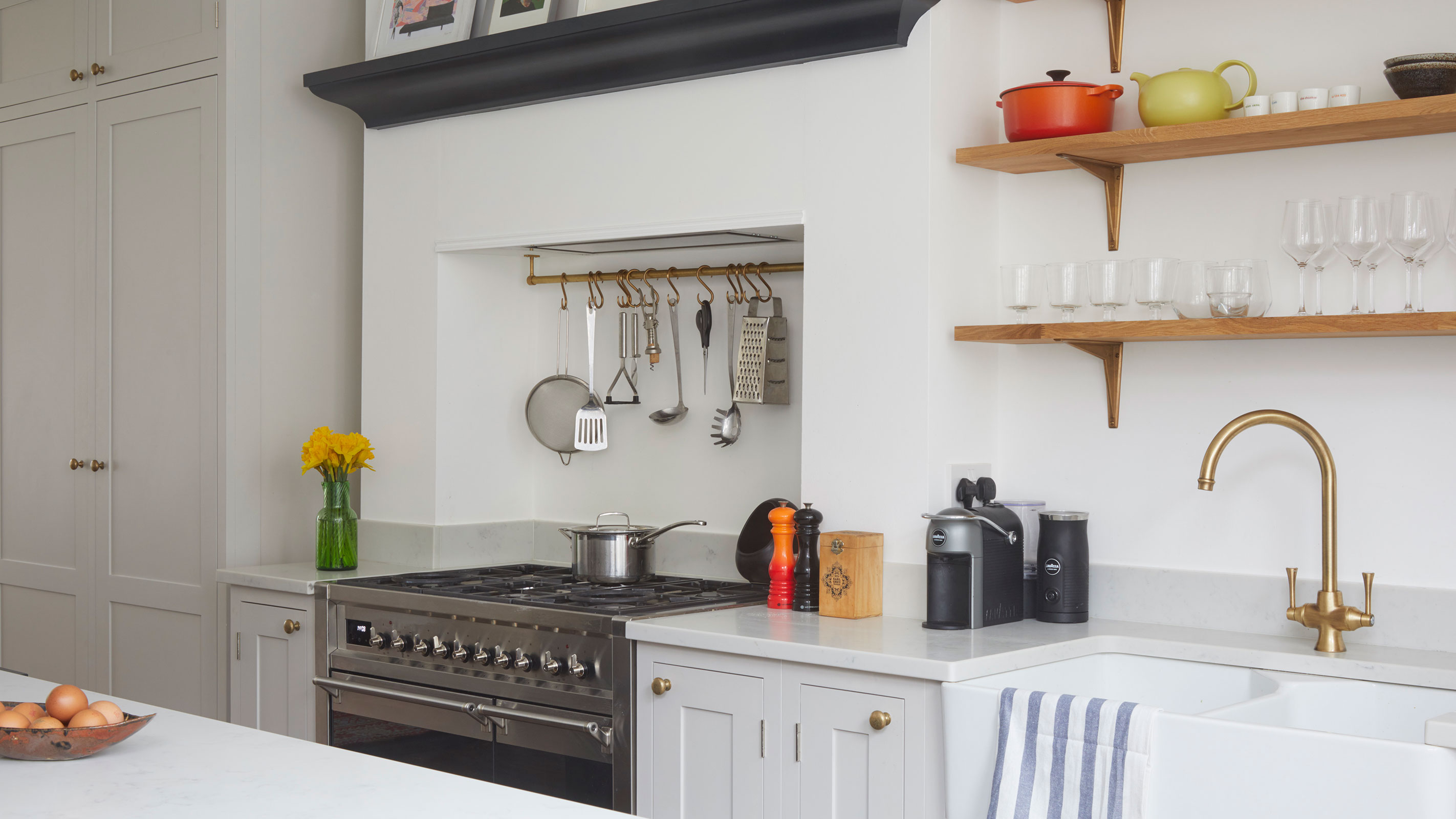
7. Scrimping and saving in the wrong places
Although you obviously don't want to go over-budget with your new kitchen, when it comes to making savings, it is important to know when to spend and when to save. According to the experts, it is worth investing in quality units and appliances — cheap kitchens are not always the bargain they first appear to be.
"I think kitchens are one of the most expensive projects you will embark on during a house move or renovation and appliances are often the first thing to be seen as a way to shave off some costs," says deVOL's Helen Parker. "It's easy to think a cheap dishwasher doesn’t really matter as it's not seen, or similarly with laundry appliances. But it can have huge repercussions with energy bills, broken appliances, regularly needing to replace a poorly made cheap product and the stress of things breaking down and having to organise ordering new parts. A golden rule in all aspects of your home, especially with appliances, is to buy the best you can afford and check their efficiency and quality before you rush into buying them cheaply and quickly."
"Don’t scrimp on quality and good advice," says Melissa Klink. "A kitchen is a big investment so it’s not worth making compromises. A handmade kitchen is obviously much more durable than a mass-produced product and will offer longevity over the years, while an experienced designer will help you maximise both your space and budget.”
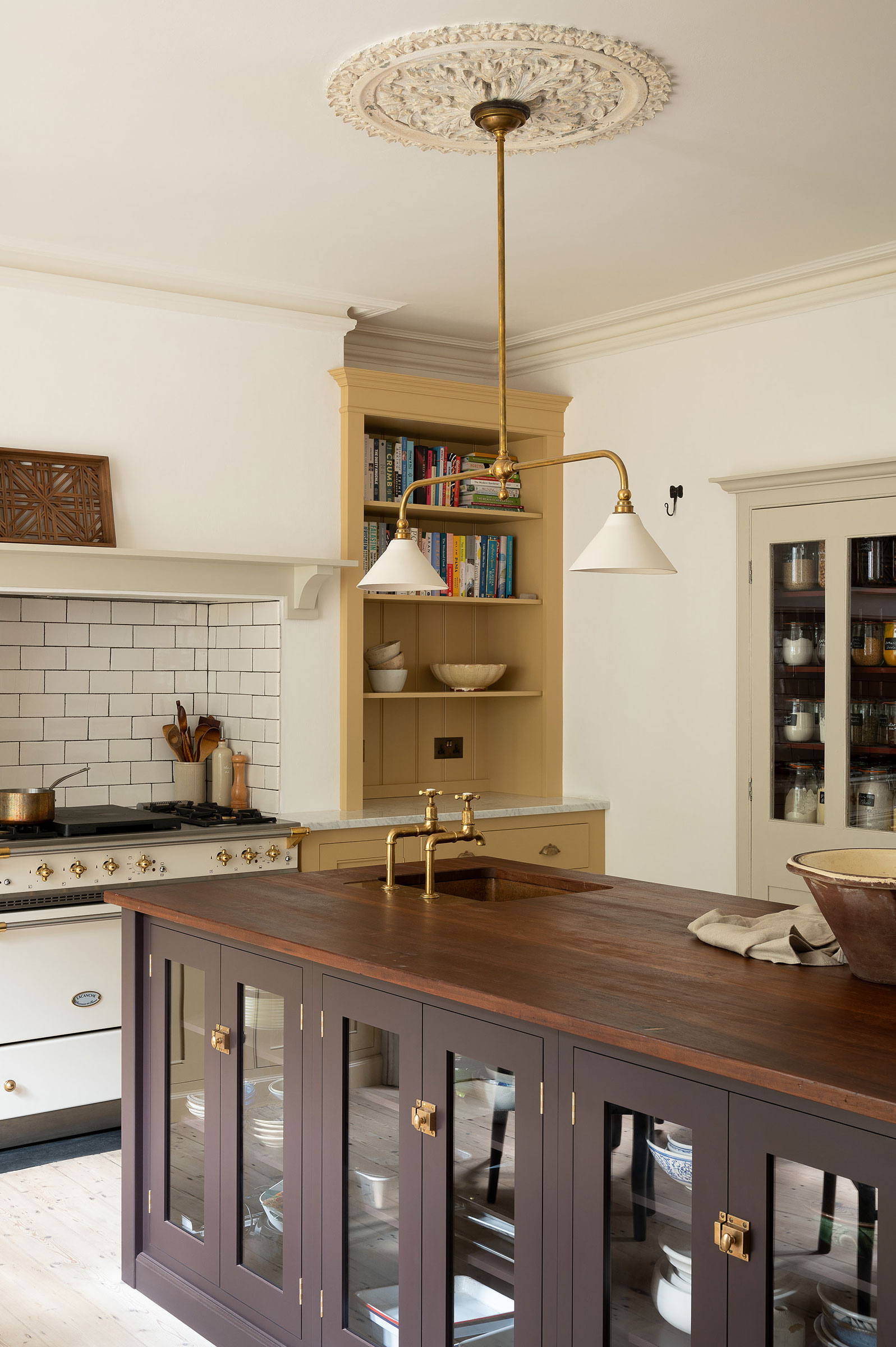
8. Locating your kitchen island in the wrong spot
It seems as though no kitchen is complete without a kitchen island these days and there are styles to suit rooms of all sizes. However, designing a kitchen island and getting its proportions and positioning right is really important if you want to avoid it becoming an obstacle rather than useful feature.
"Always consider the positioning of the kitchen island, you want to be able to work at it and socially interact, facing your family or guests, as well as making the most of the outdoor view," says Sophie Devonald, designer at Crown Imperial. "Once you have chosen your island design, don’t forget to take time to look at your extraction options to avoid unwanted odours and noise levels. Islands often lend themselves to downdraft styles, as they offer a seamless option for your main cooking stage and are perfect for those that love to entertain."
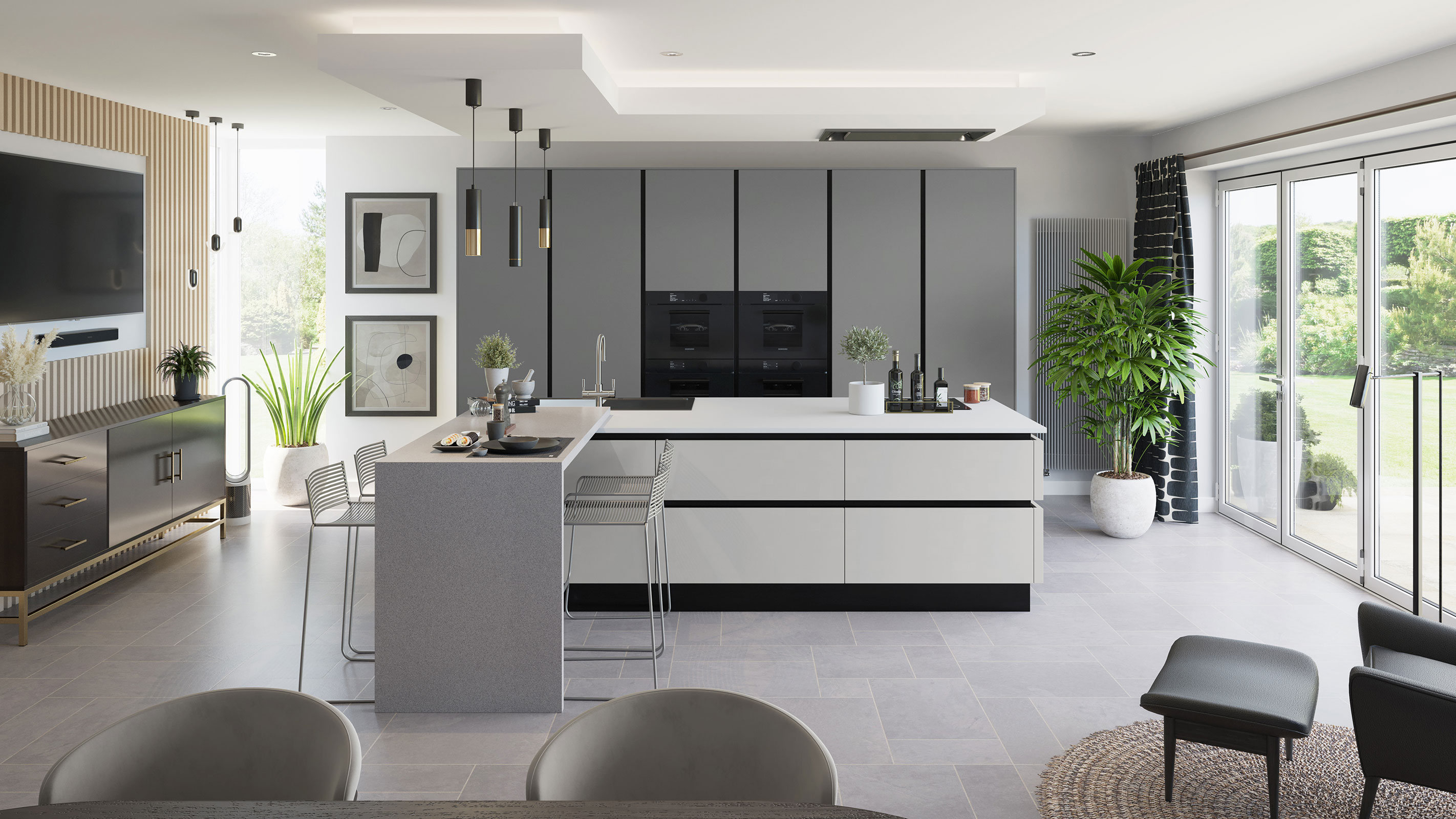
9. Playing it too safe with colour
With so many other elements to consider when it comes to kitchen design – units, worktops, appliances and so on – the actual decoration of the space can sometimes end up playing second fiddle. Rather than just viewing the walls as a neutral backdrop though, consider using them to inject some character. Likewise, do consider units in bolder colours — they can work well in spaces both big and small.
"The current trend for neutral colours is still going strong, but be careful to avoid using too many pale colours in a kitchen with a lot of windows because the room can appear colourless in bright light," warns Melissa Klink. "Brighter colours will always work well in a room that lets in lots of light. If you’re reluctant to go too bold, use subtle injections of colour to add visual interest. Using a variety of materials will also add depth and can be used as a technique to highlight different colourways.”
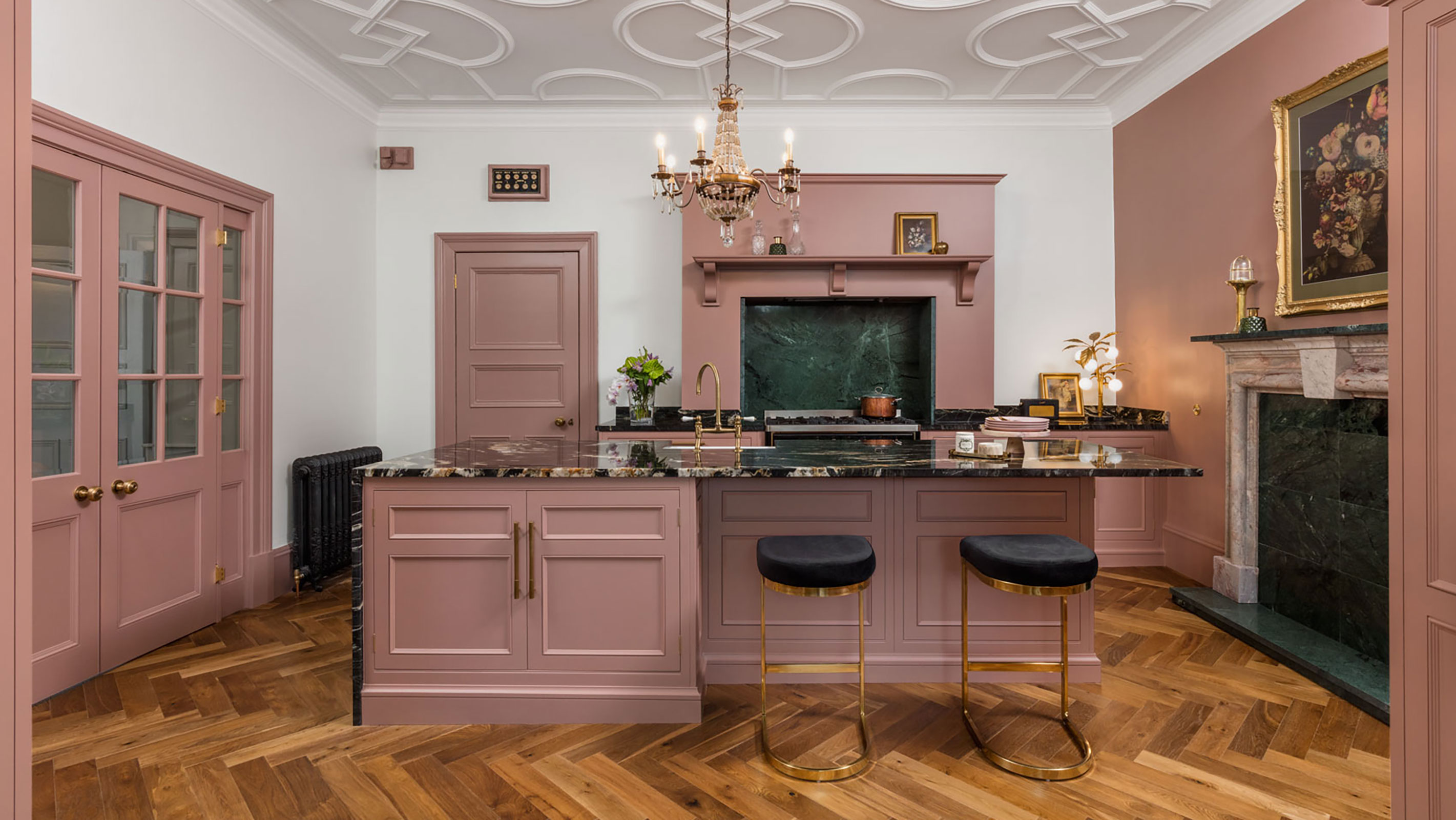
10. Overlooking the importance of lighting
Not enough people give proper thought to how to light a kitchen at the early design stages. This means that key areas of the room can end up feeling too dark for the tasks that need to take place there. Your lighting design needs to be planned in right from the off.
"Always choose the styles you wish to include early, as this will determine the quantity you need and impact your budget, plus you’ll need to let the builder and electrician know plans for wiring the fittings and switches," explains Sam Hart, Senior Designer at Roundhouse Design
In a kitchen, you want to take a layered approach to your lighting scheme, including task, ambient and accent lighting. Avoid just littering the ceiling with downlights, and instead include a mixture of sources, such as directional spotlights that can focus on worktops, low-slung pendants over dining spaces and islands, and hidden LEDs to draw attention to shelving and so on.
"The most common mistake is to puncture the ceiling with too many downlights — for an average-size room (4 x 4m) six downlighters is adequate," says electrician Darryl Bertie of Bert Electrics. "More than 10 can be excessive and not energy efficient,”
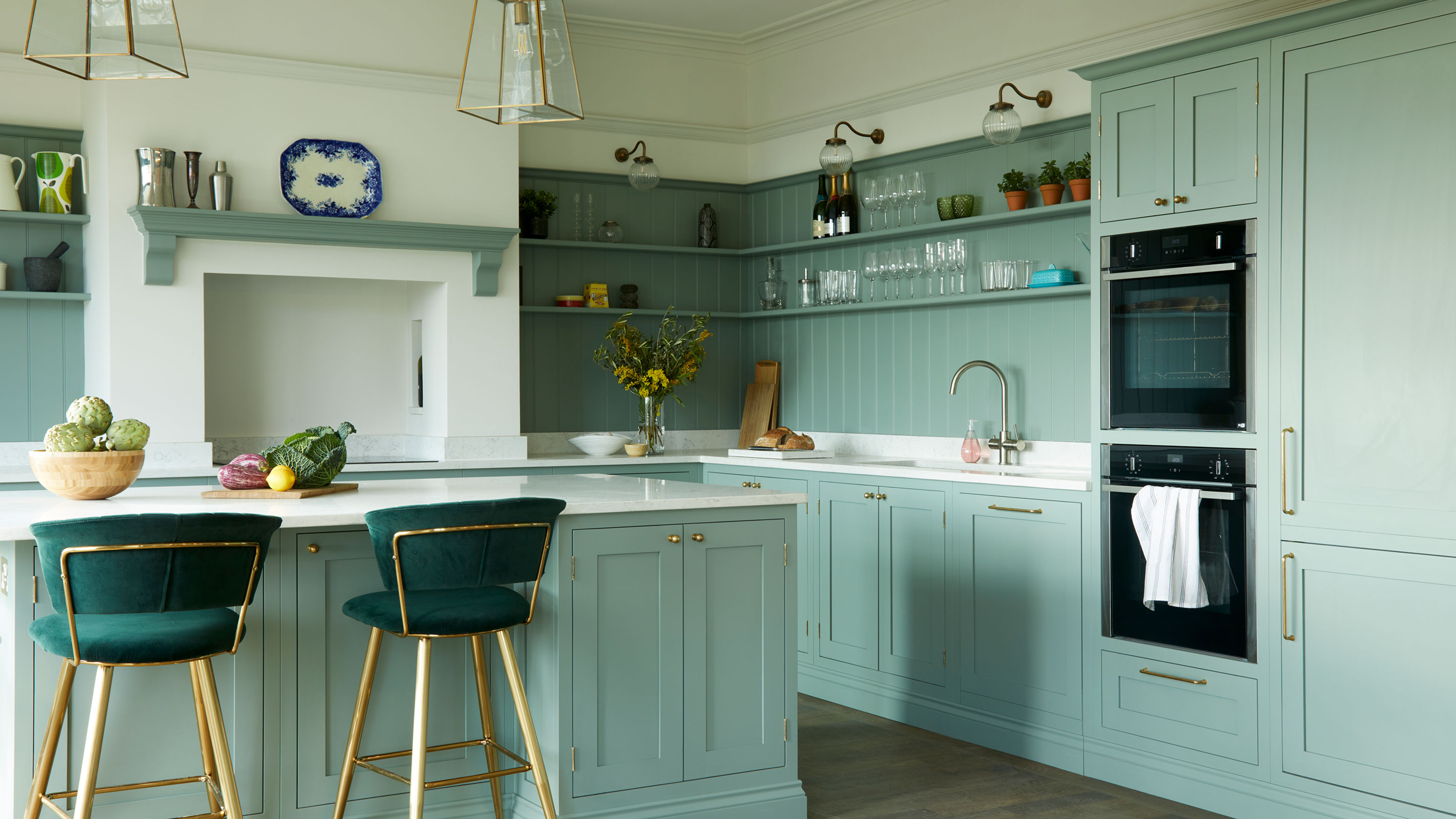
Natasha was Homebuilding & Renovating’s Associate Content Editor and was a member of the Homebuilding team for over two decades. In her role on Homebuilding & Renovating she imparted her knowledge on a wide range of renovation topics, from window condensation to renovating bathrooms, to removing walls and adding an extension. She continues to write for Homebuilding on these topics, and more. An experienced journalist and renovation expert, she also writes for a number of other homes titles, including Homes & Gardens and Ideal Homes. Over the years Natasha has renovated and carried out a side extension to a Victorian terrace. She is currently living in the rural Edwardian cottage she renovated and extended on a largely DIY basis, living on site for the duration of the project.

