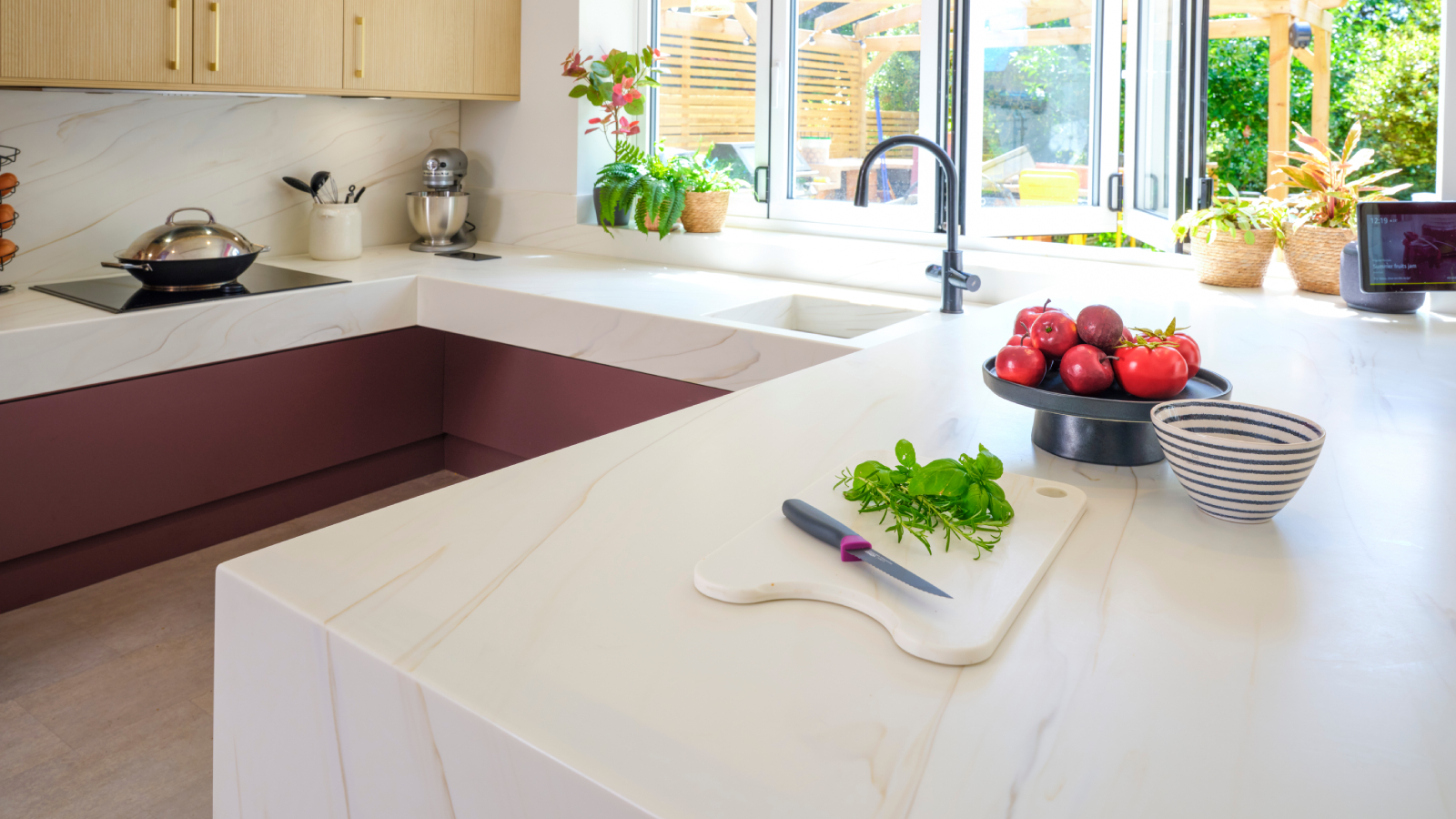Renovating a Victorian house? Follow this expert advice
Renovating a Victorian house can bring creative challenges but also a wealth of opportunity. We asked architects and interior designers to share their top tips
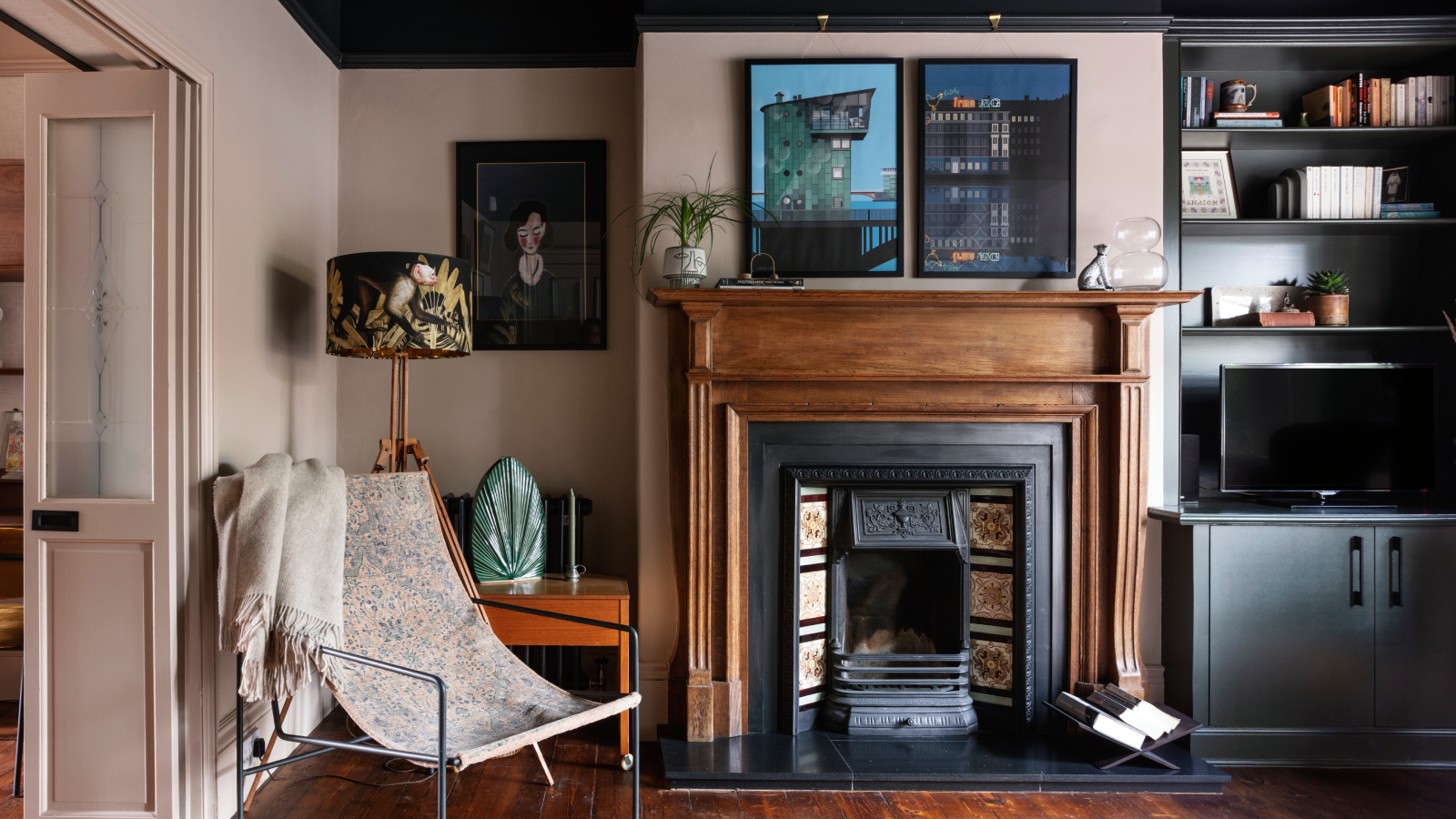
Bring your dream home to life with expert advice, how to guides and design inspiration. Sign up for our newsletter and get two free tickets to a Homebuilding & Renovating Show near you.
You are now subscribed
Your newsletter sign-up was successful
Filled with character and charm, renovating a Victorian house with soaring ceilings, pretty mouldings, decorative woodwork and countless other attributes is a job tackled by many homeowners around the UK.
But, despite their aesthetic detailing, when it comes to renovating a house, in particular a Victorian house, there’s one common modern-day problem — the layout. Built in the time period between 1837-1901, the layout of Victorian homes, particularly terraced properties, tells of a life lived very differently to today. We now favour open-plan living over multiple separate rooms.
So how do you make the most of Victorian properties, whether it's a terraced property or a detached sprawling villa, in such a way that it preserves their architectural details and makes them suited to modern life?
12 tips for renovating a Victorian house
1. Preserve original features
“We always try to keep the original features of the house,” says Cathy Dean, founder of Studio Dean. “After all they are the ones that bring character to Victorian homes. Ceiling roses, cornices, original fireplaces, picture rails, wall panelling — these are all things we wouldn't touch, unless there is a need for it.
“When we do decide to change any of them, we make sure that we put a modern spin on it – for example put a funky geo tile in the original fireplace so we can create a nice contrast between the old and the new,” she says. “Our mantra is what is old is old and what is new is new — embrace the new additions to your home, while cherishing the original features without trying to fake them.”
“We always take the stance of preserving everything that is worth its merit, and then adopting a clean pallet of materials in an extended part,” says Steven George, partner and studio lead at George and Co. “An ability to read what is new and what is old is key when renovating any period property.”
There’s also an element of story-telling that Rick Fabrizio says is part of the value in preserving features. “I would always preserve original features such as ceiling cornices, stained glass features, or some original joinery — as long as they have character and some form of material cultural value,” says Rick.
Bring your dream home to life with expert advice, how to guides and design inspiration. Sign up for our newsletter and get two free tickets to a Homebuilding & Renovating Show near you.
“Original fireplaces and mosaics for example can be beautiful,” he says, “regardless of their condition. Even with some cracks they show character and history, communicating the story of previous owners using these items in their daily lives.”

Cathy founded Studio Dean in 2016 and has made it her life’s mission to dispel the myth that functional cannot be beautiful. She excels in creating stunning designs that work with everyday life, using interior architecture to make the most out of every home.

Steven George is a partner and design lead at award-winning architects George and Co. Working across Wales and the South West, the practise has also appeared on television in a number of different home renovation programmes.
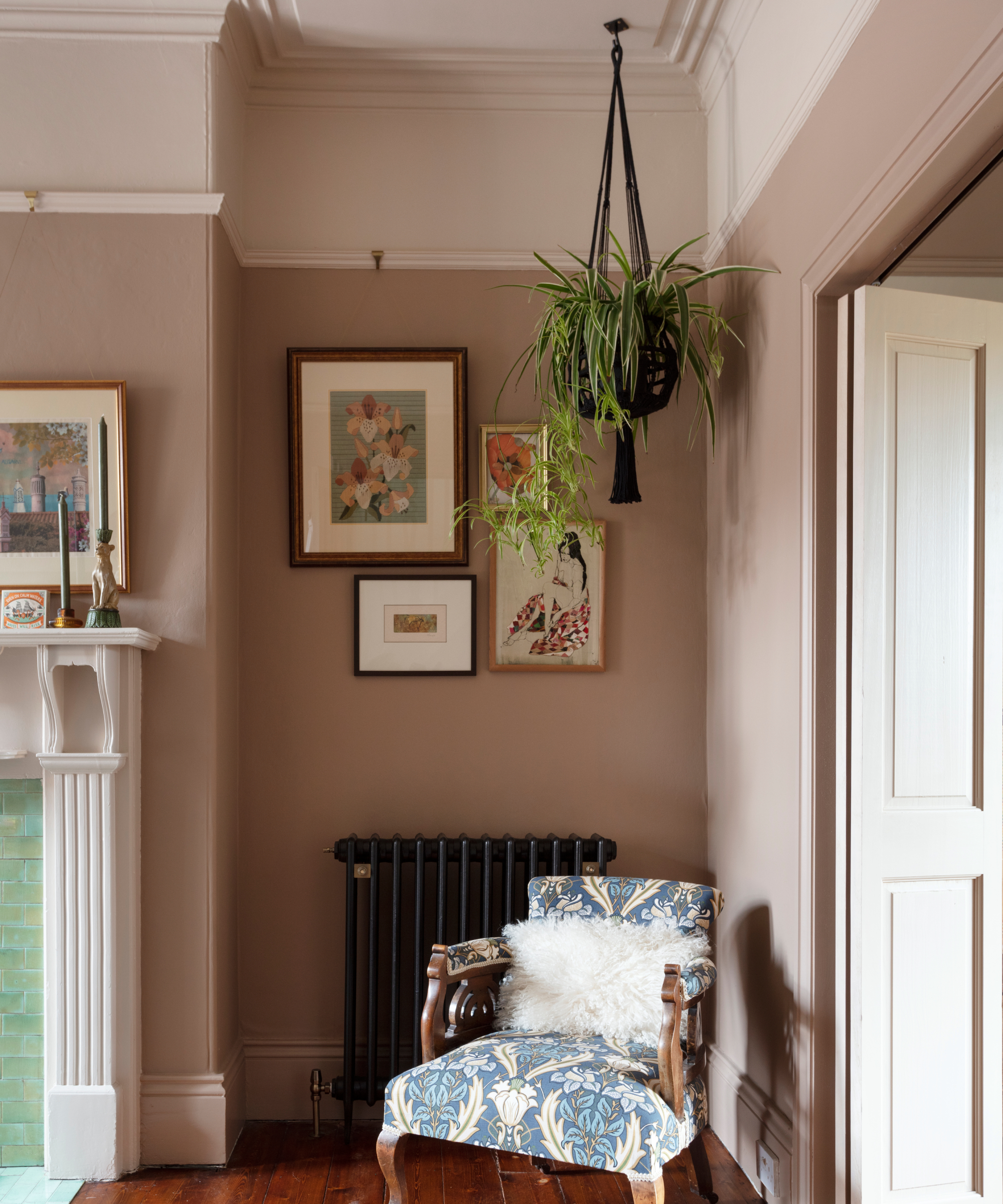
2. Remove unsafe or impractical elements
When renovating a Victorian house, there’s an element of practicality, health and safety that must be considered. Electrical and plumbing systems are often old and outdated and will need to come top of your list for an overhaul.
“This type of work may not spark as much joy as putting in a brand new kitchen or a bathroom,” says Cathy Dean, “but you can't have the latter without the former.
“Another thing to watch out for with Victorian houses are the damp problems,” she adds. “Make sure if you're renovating your house, to bring a specialist over and solve all of the damp problems before you plaster and decorate, as this will prevent a lot of headaches later down the line.”
And while you may uncover wooden floorboards underneath dated carpets, think carefully before you start investigating how to revive wooden floors, advises Rick Fabrizio Director at Tholos Architects.
“I would not necessarily fight to keep floorboards as they often are a weak element in the overall performance of the building. Even if full of character, it is worth accepting they may have to go,” says Rick, “especially at ground floor level when you are improving the insulation.
“Old windows and doors are another weak spot,” he adds. “They very often need replacement or intense restoration, and the thing I personally despise the most? A toilet in the garden, behind the kitchen. It is an inconvenient feature and one I would always recommend removing.”

Rick is a seasoned RIBA Chartered Architect with over 15 years of diverse experience in the construction industry across the UK, Europe, and the GCC. Specialising in retrofit, exquisite residential design and project management, he has also cultivated expertise in modern interiors. An ardent supporter of regenerative architecture and sustainable living, Rick boasts extensive experience in the UK planning system and a keen interest in alternative construction methods.
3. Knock down walls for an open-plan layout
Victorians had very different ideas to us about what they wanted from their homes. So it should come as no surprise that one of the main bugbears modern-day homeowners tend to have with their Victorian properties is that the layouts can feel like a maze of small, separate spaces, with no obvious connection to one another. This is very much the antithesis of the open-plan living many of us prefer these days.
For most of us now, it is preferable to prioritise an easy flow, natural light and an open, spacious feel. “Space and light are the key elements we focus on when looking at the layout,” says Steven George. “Designing spaces that allow connection to each other, rather than shutting everything off, is a common request.”
Subsequently, knocking down internal walls, in particular removing the wall that separates a small kitchen from the dining space in order to create large and sociable kitchen diner ideas, is one of the most common ways homeowners approach a Victorian renovation.
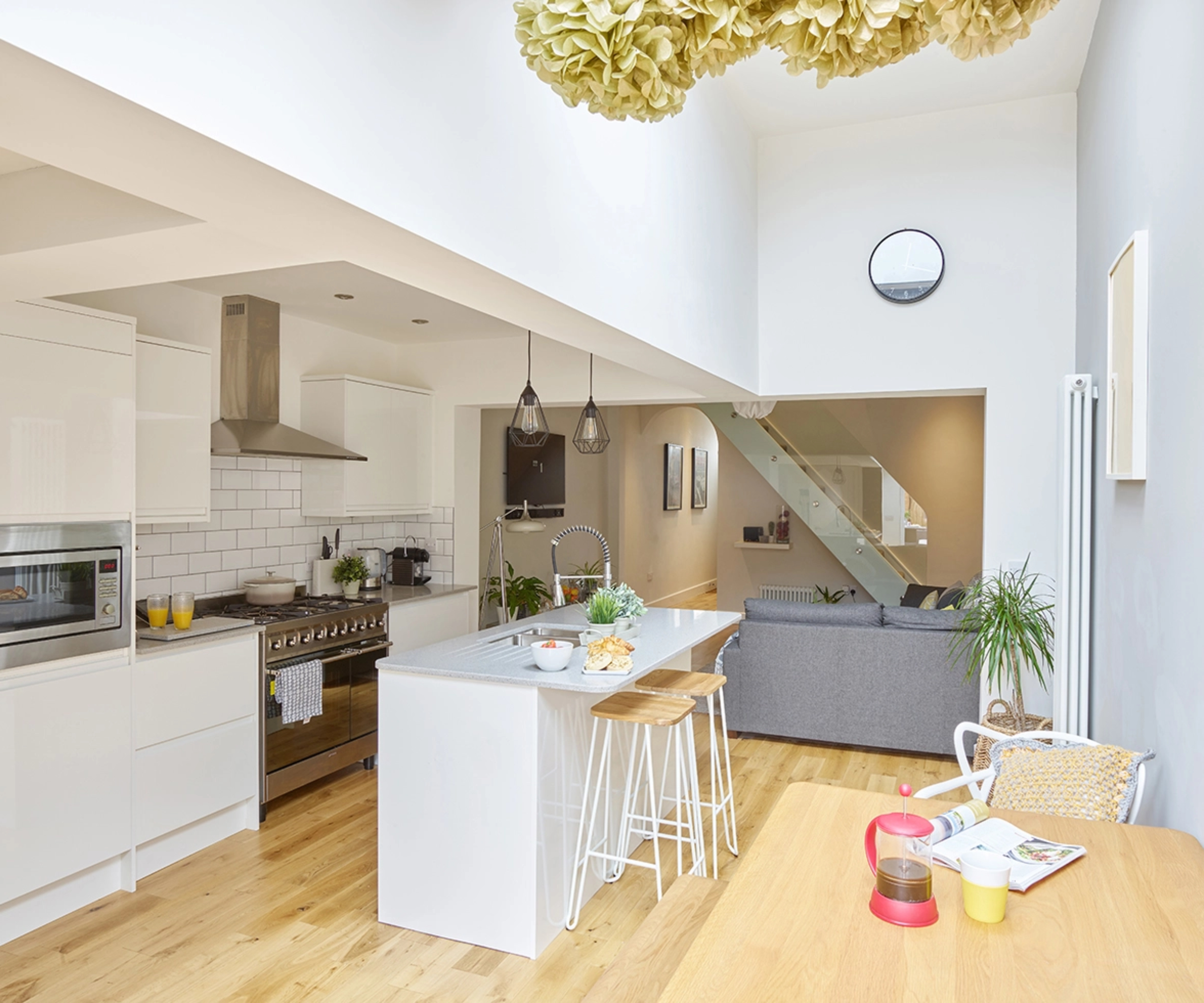
4. Add a side return extension
Many Victorian house renovations are carried out to terraced or semi-detached properties and a side return extension is a good way of adding more space to a smaller ground floor.
“Side returns on Victorian homes are popular,“ says Steven George, “as they make the rear kitchen usable with more room to dine, and stop the middle room from losing a window.” And, adding large glazed openings to the end of the new extension that look out over the rear outside space, or ceiling glazing or rooflights is one of the best ways of flooding darker, inner rooms with light.
But, if you do opt for a side return extension, don’t forget to add some interesting features and planting ideas to the outside courtyard, says Steven, as it will become a focal point.
Another point worth remembering with side return extensions, is while you may be able to extend under permitted development rather than needing planning permission, it usually requires the removal of external walls — meaning you will need to consult a structural engineer.
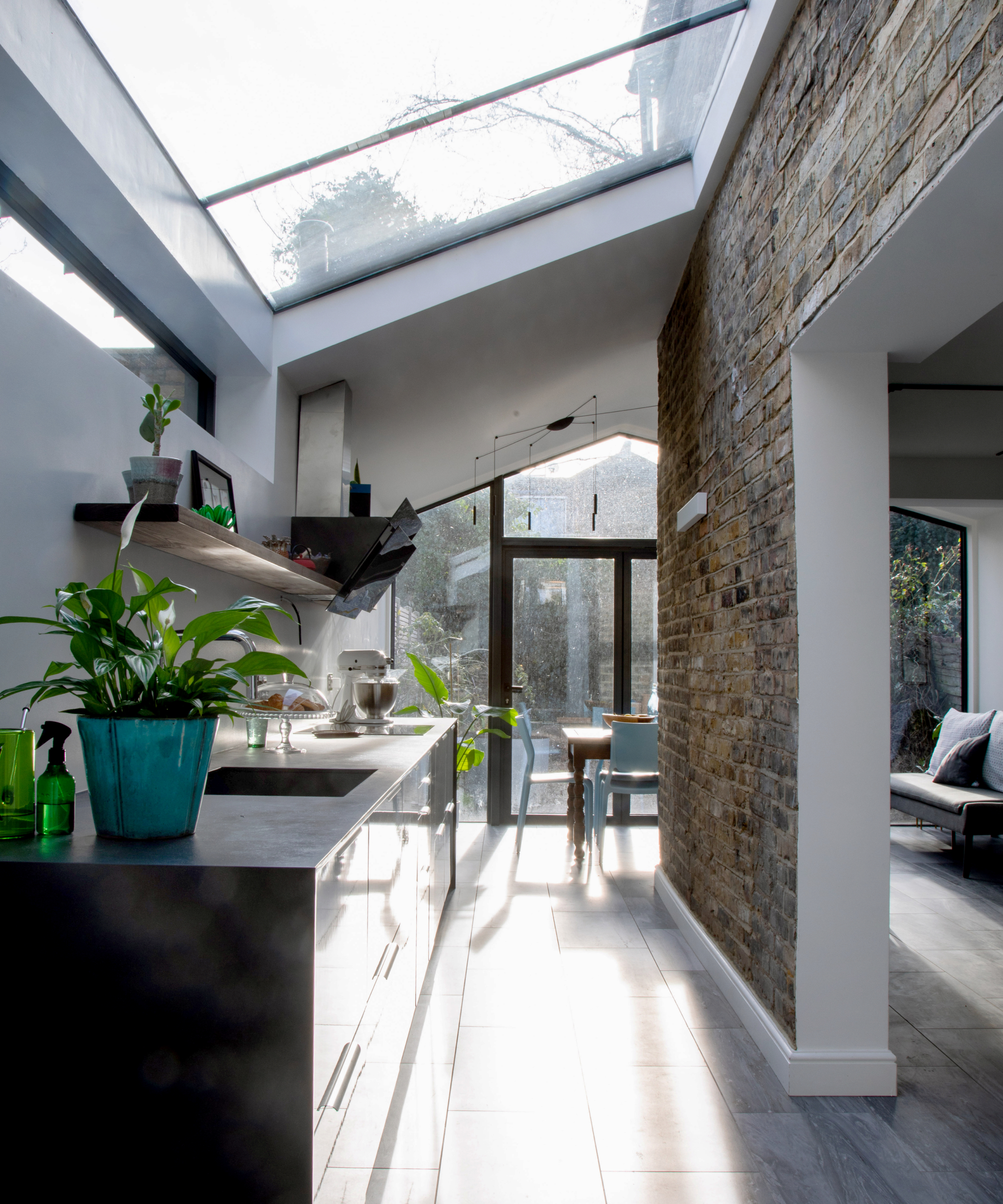
5. A double-storey extension can be cost-effective
If you plan on extending your house, how about opting for a double storey extension? Many people shy away from the idea, thinking they can’t afford it, but a two-storey structure is a much more cost-effective way of adding space than simply figuring out how to add a single-storey extension.
The reason for this is that you potentially get twice the space offered by a single-storey extension, but the cost of the foundations and new roof remain pretty much the same.
Where space and permissions allow, a two-storey extension can also make perfect sense in Victorian houses with ground floor bathrooms. Creating an opportunity to move the room upstairs, without having to sacrifice a bedroom, is often a more practical solution to family life.
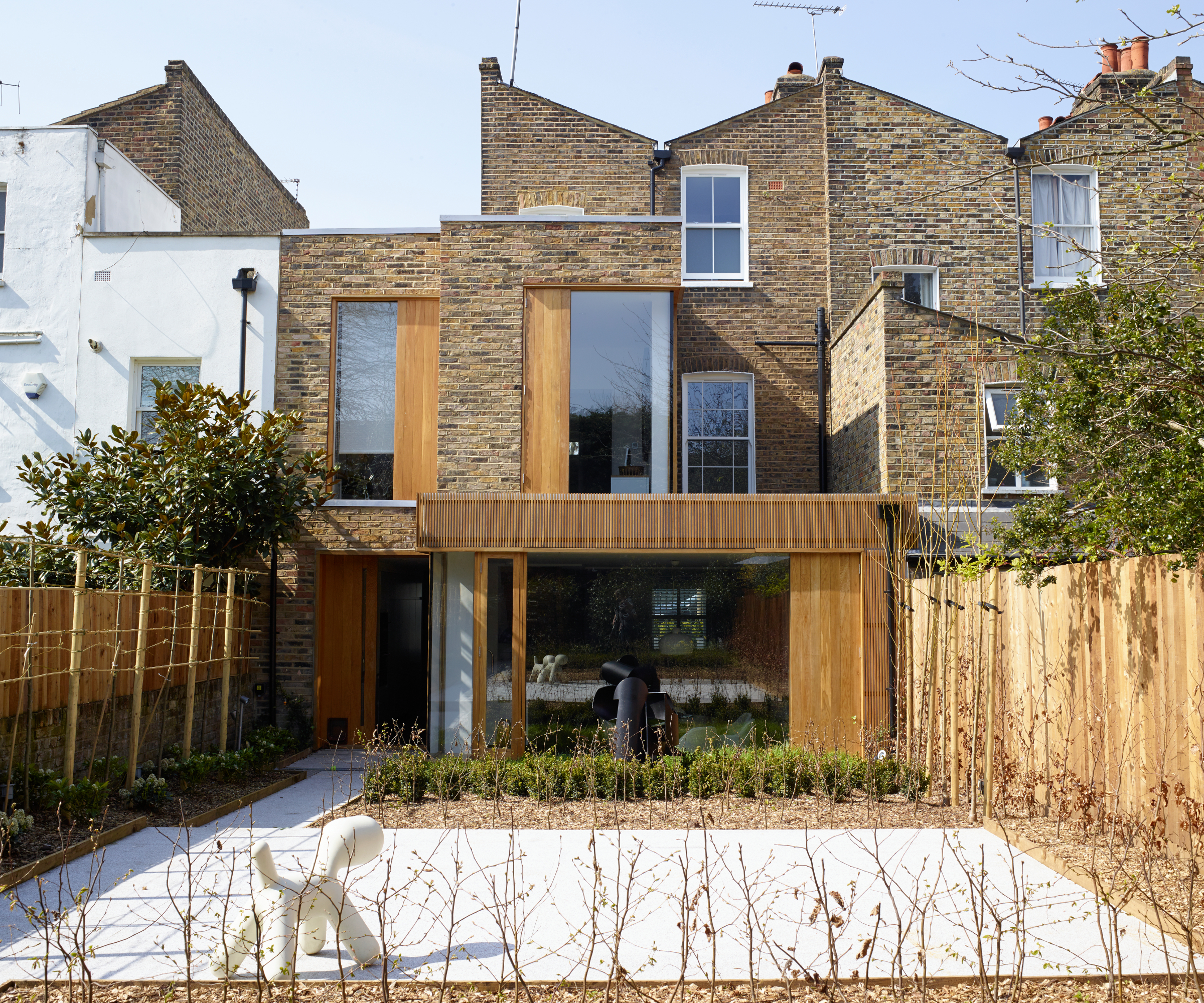
6. Contemporary extensions create visual contrast
While building an extension onto a Victorian house in a style that matches the original architecture can be a great way to add space and reorganise an existing layout, it is worth thinking about adding a more modern extension as an alternative.
Some of the most successful Victorian house extensions are those that sit in complete contrast to the original building, celebrating the fact that they are part of the evolution of the house, rather than aiming to mimic the original architecture.
Or, if you are keen to ensure some element of cohesion, try to make your Victorian house extension ideas, echo the shapes or proportions of the original house, perhaps through materials or window shapes, for example.
Bifold doors or sliding doors can also be helpful in order to draw light into the often dark central rooms in this style of house.
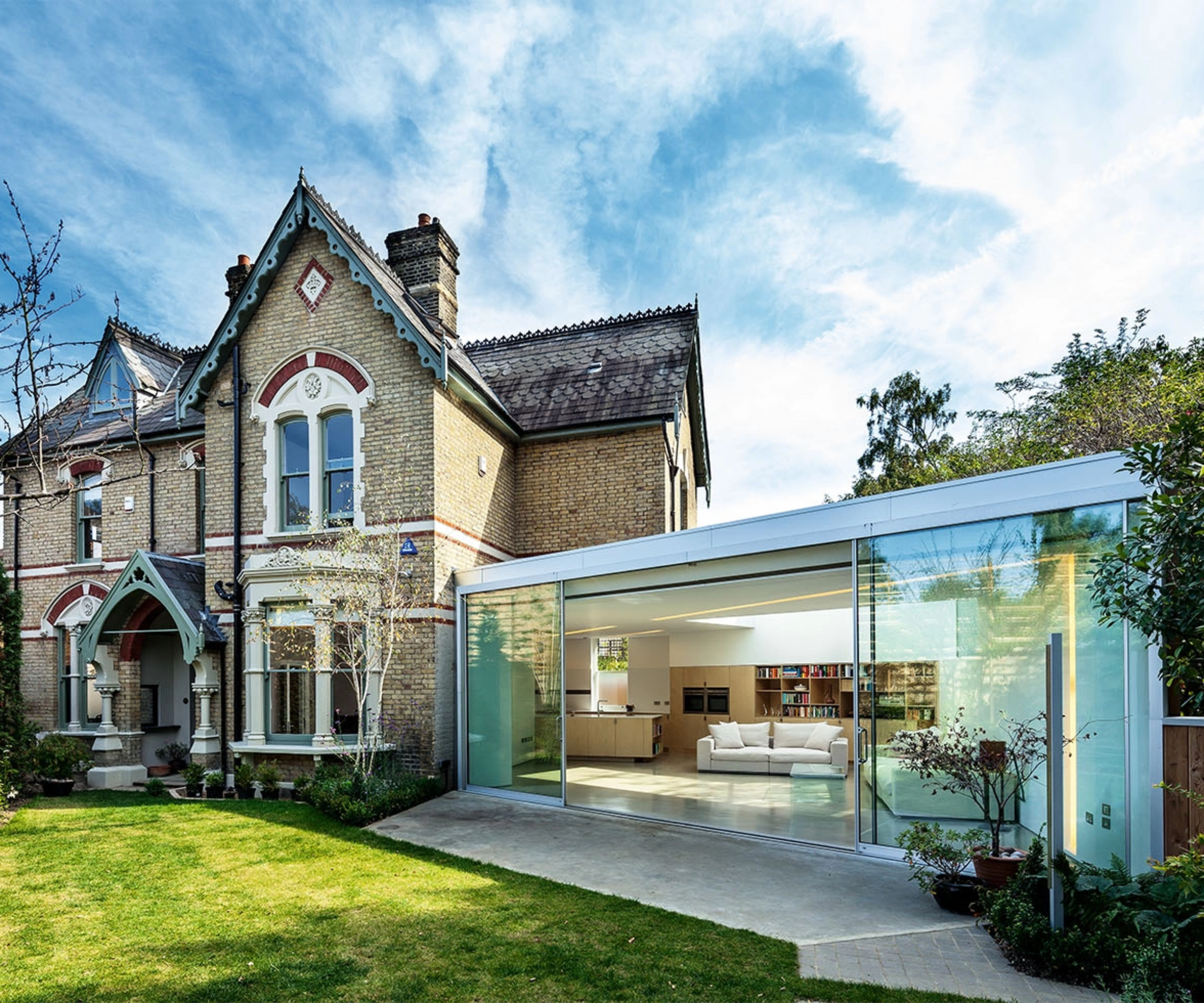
7. Be creative with your existing floorplan
Although extensions are favoured by many, “we will be controversial here and say that despite popular opinion, an extension might not always be the answer,” says Cathy Dean.
“We see a lot of people extending Victorian terraced, galley kitchens and ending up with a long, dark space. We always suggest alternative ways to use what you have in this situation.
“Lots of our clients struggle not with the lack of space, but with the lack of functionality,” she explains. “When the interior architecture of the house is poorly planned or simply does not suit the modern way of living, clients often come to us with their solution — an extension, and we often surprise them with proposals that don't involve an extension.
“If you can manage to tick all the boxes you need ticking with some clever interior architecture planning, would you not rather spend your money on the kitchen ideas of your dreams?” she asks.
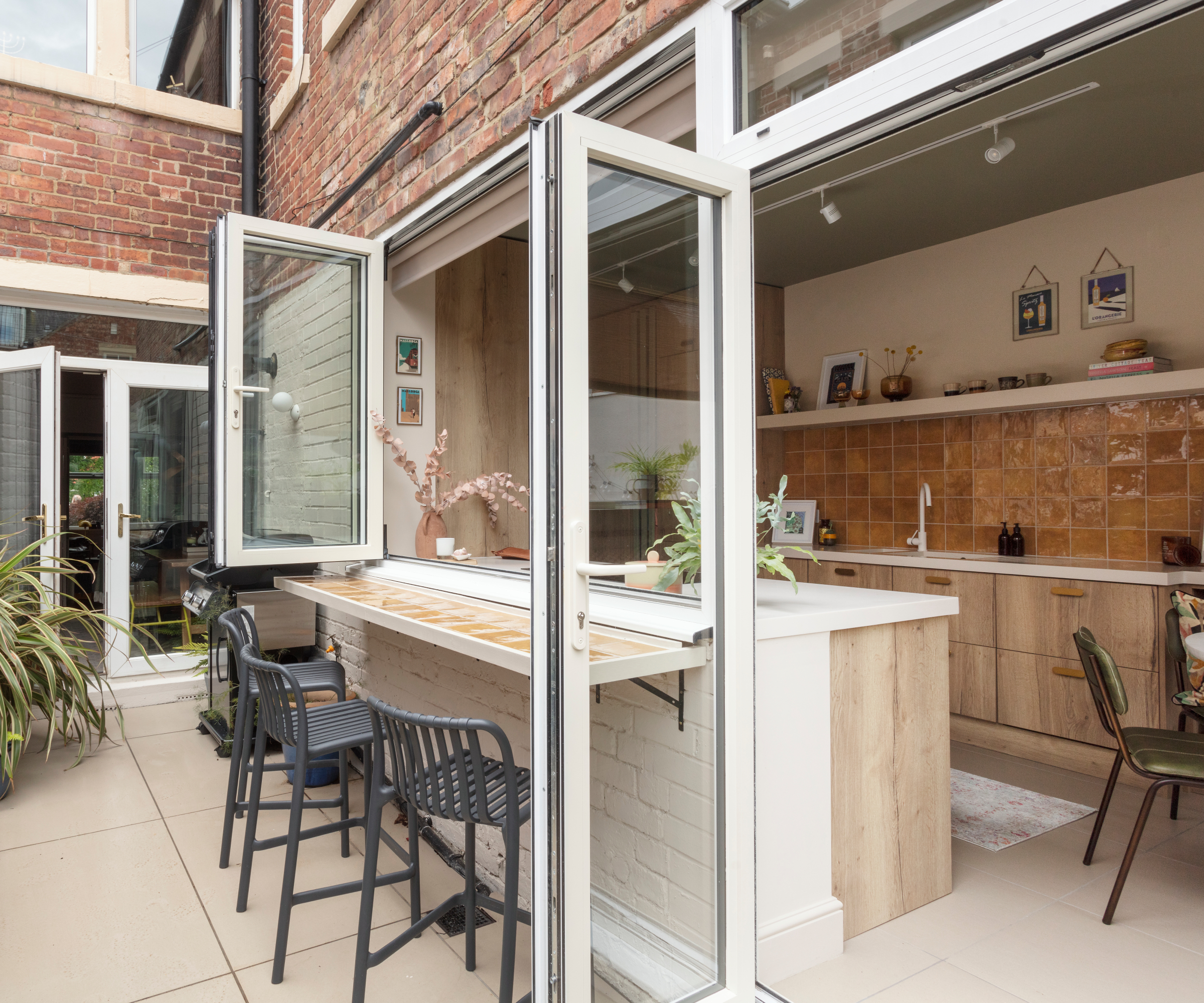
“That's why we always advise our clients to come to us with their problems such as needing a larger kitchen, having no room to entertain guests, or needing indoor outdoor connection, then let us come up with the best interior architecture layout based on needs and budget.
“Looking at what you have first is key,” agrees Steven George. “We often see a lot of add-ons that have no thought involved, which leads to us having to unpick years of poor design and constant extensions.”
Instead of extending, Rick Fabrizio suggests considering other alterations to the current layout such as, “creating a cozy nook for unwinding, changing the size of a reception room, finding a useful space by the entrance for coats and shoes or creating a micro washroom for guests.”
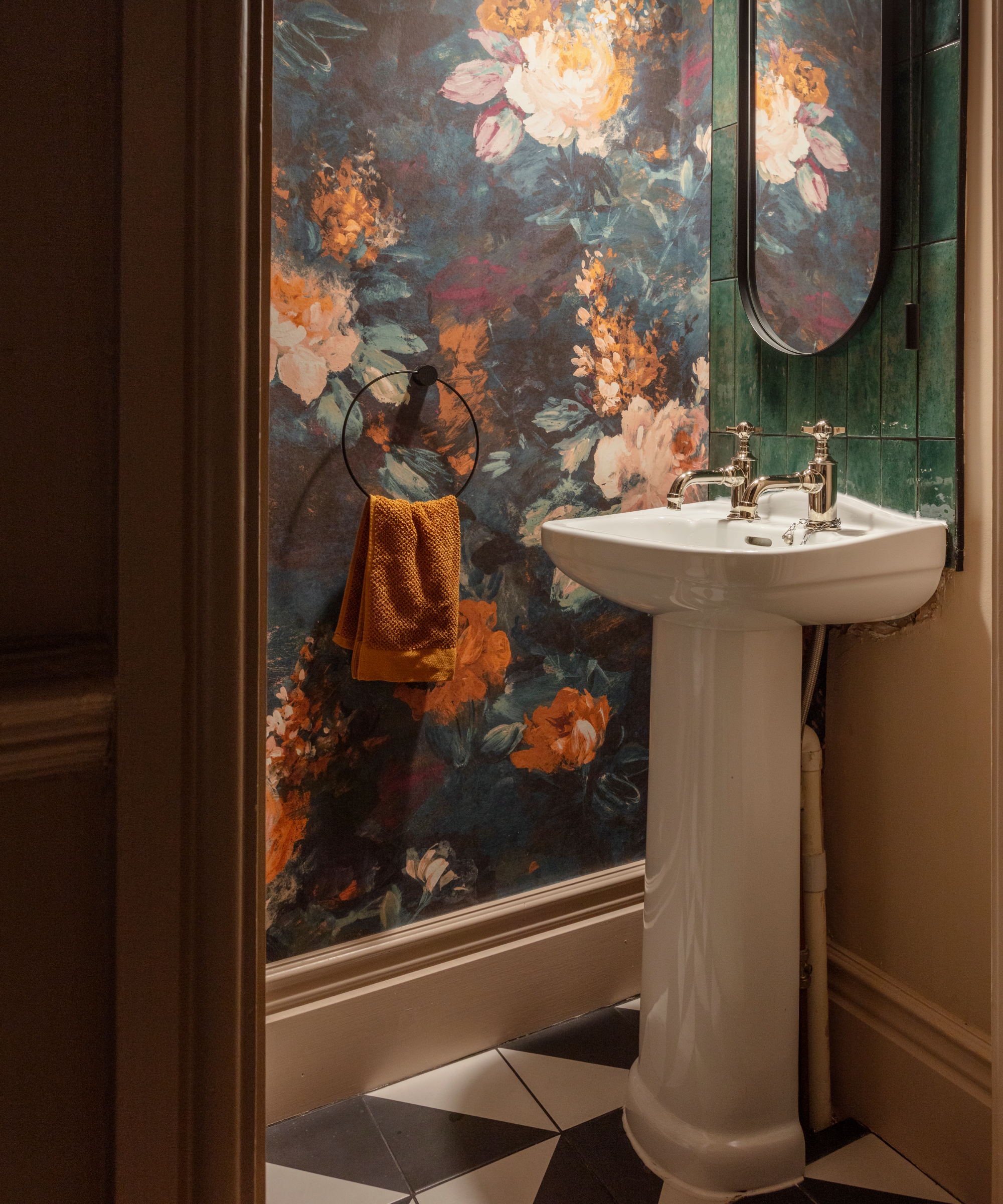
8. Open up the staircase and hallway
Many terraced and semi-detached Victorian properties were built with either a very tight entrance hall or without one at all. Family homes work best with practical hallway design, where coats and shoes can be removed and stored, and guests welcomed in.
There are several ways to create one in these spaces. Some people choose to remove the wall that separates the staircase from an adjoining reception room. Not only will the staircase benefit, but so will the spaces around. Natural light will be able to flow through the open spaces and an all-round airier feel will be achieved.
Or, if there is an outdoor room such as an old coal store, you can knock down the wall between the hall and store and use it as one open space. If you are renovating a larger property, it might also be possible to shave a section off a room that lies next to the front door and use it as self-contained hall space instead.
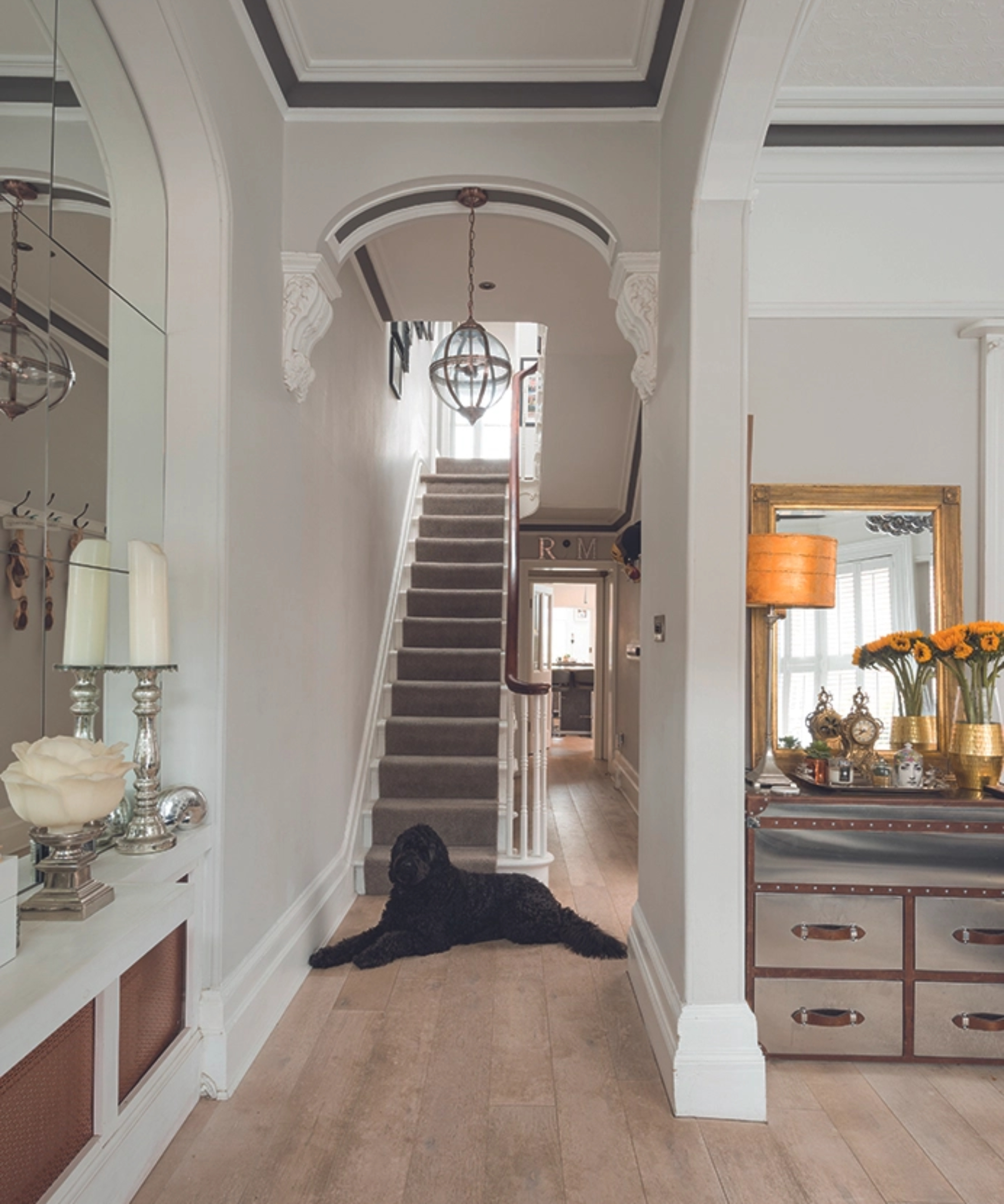
9. Lighten up dark landings
Landings are often the gloomiest spots in Victorian houses as the principal, more public spaces were often prioritised when it came to natural light. There are several design ideas that can help here when it comes to landing lighting ideas.
One option is to bring in light from above using a rooflight or, in the name of keeping disruption to a minimum, a lightpipe.
Lightpipes are nifty little solutions in these situations, weaving their way from the roof – where they can be fitted flush with the roof tiles – to the ceiling. Their reflective inner coating brings in light to dingy spots. However, if it is views of the sky or treetops you are after, a rooflight will be a better option.
If you are keen to leave the ceiling or roof well alone though, consider replacing solid doors with glazed or partially glazed ones to allow light from other rooms to penetrate the landing. Alternatively, swap solid balustrades for more open or glazed versions.
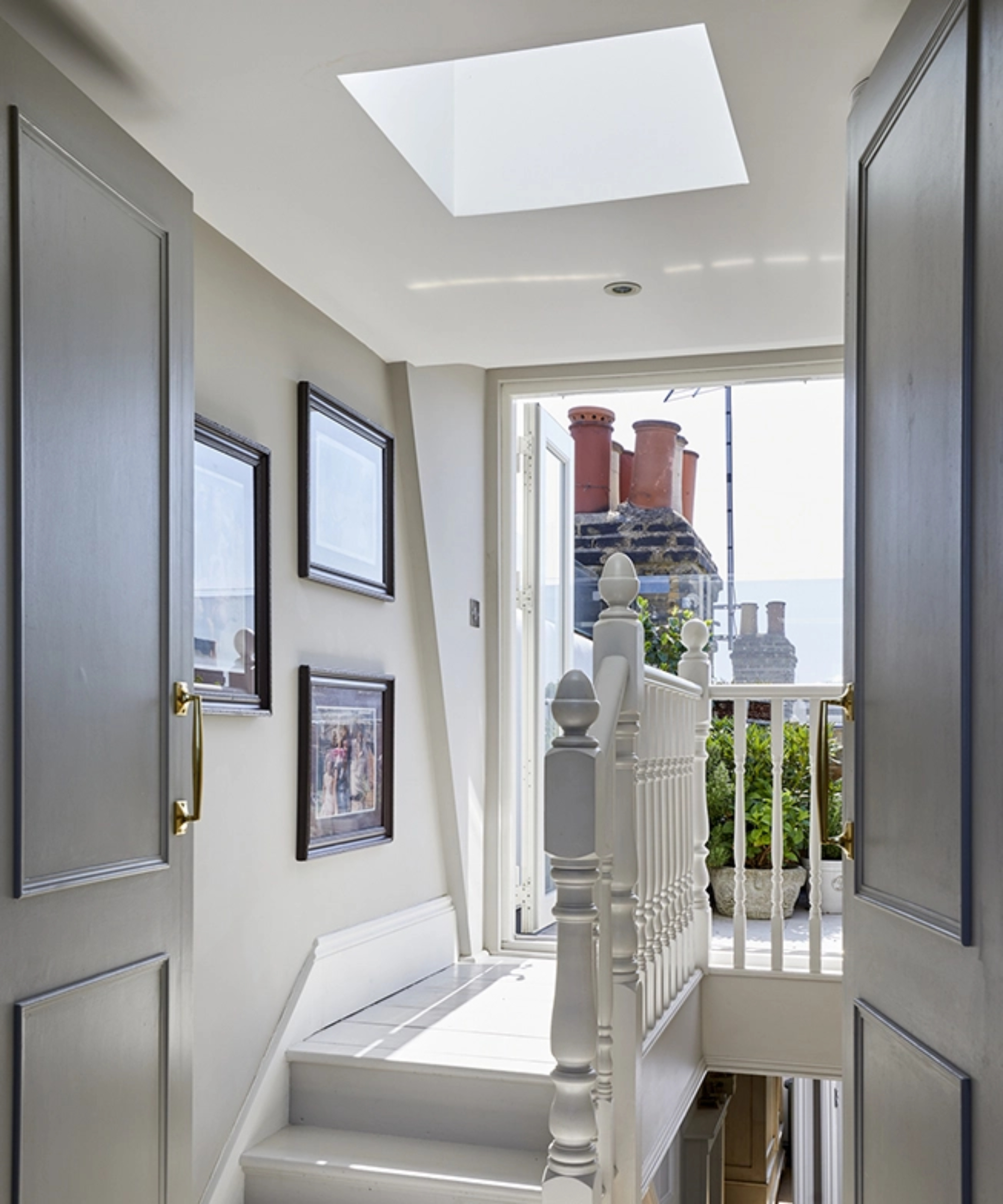
10. Convert the loft
Many Victorian houses were built with generous attic spaces and pitched roofs, making them ideal candidates for loft conversions. A loft conversion is a really economical way to squeeze more space out of a house and will almost certainly add value to it.
At the cheapest end of the market lie simple rooflight or velux loft conversions, while dormer and mansard loft conversions will add much more space, and are often required where head height is an issue. But, they will come at an extra cost.
Don’t forget though you will also need to think about how to make space for the new staircase to link the loft to the rest of the house. One of the best ways is to make the existing landing a little bigger by stealing a sliver of space from an adjacent bathroom or bedroom, then build the new stairs sitting above the existing flight.
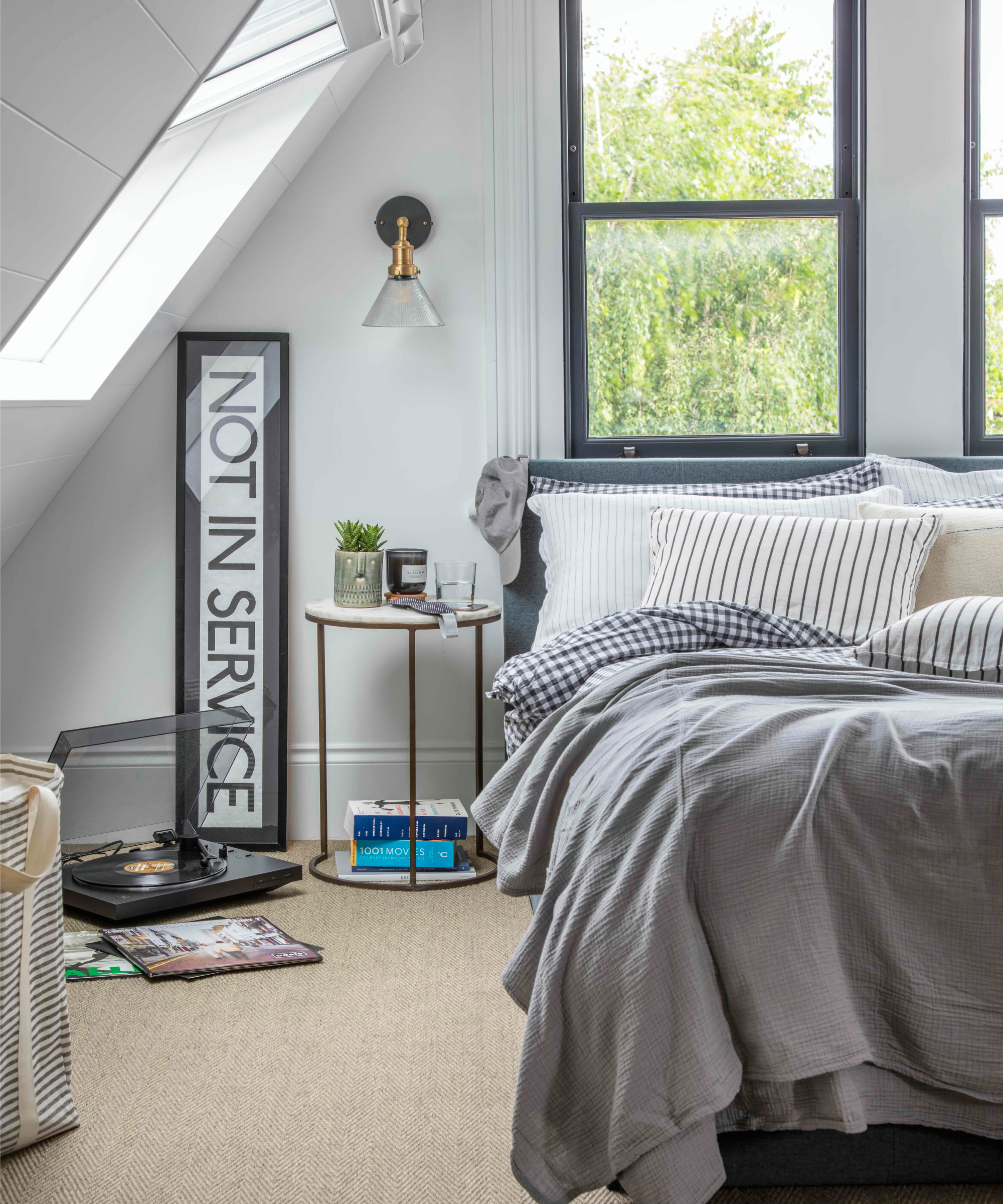
11. Insulate a Victorian home for comfort and efficiency
“Victorian houses are very common,” says Rick Fabrizio, “in fact it is estimated there are more than 4 million across the country. But, there are few things to take into account when designing for this kind of property.
“When thinking of improvements and renovations, it’s not just about the design,” he says. “The first thing that I always want to identify with homeowners is the strategy to bring the property up to modern living standards and comforts.
“This often requires taking a fabric first approach with energy-efficiency improvements and insulation,” says Rick, “as these interventions can make both the quality of life – and energy bills – much better.”
“Retrofitting is always a budget-sensitive conversation,” adds Rick, “but it is also particularly important with Victorian houses. They were constructed during a time when performance was seldom considered of importance.
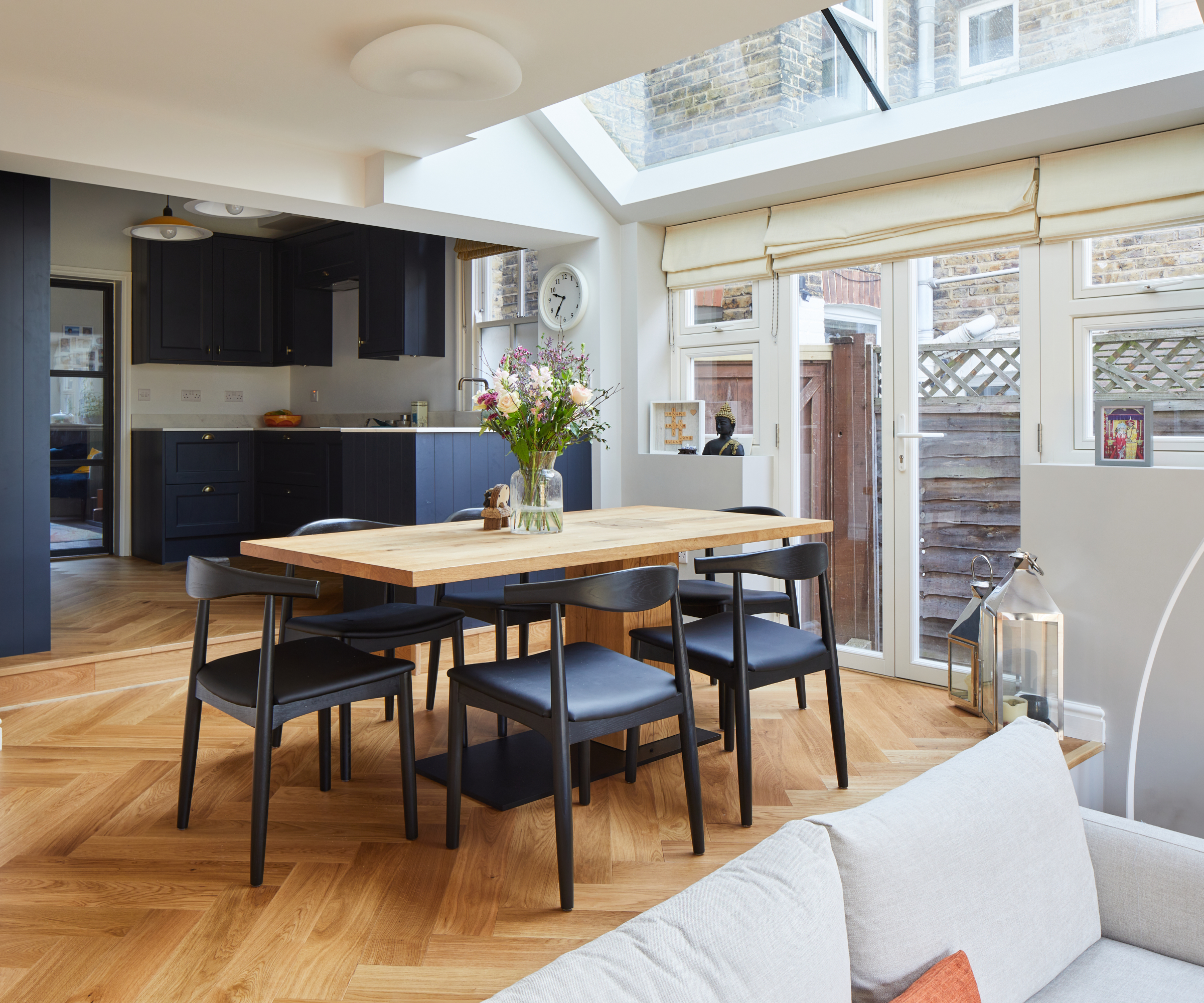
12. Futureproof your Victorian home with modern tech
“When there is the possibility, adding a utility room and/or a technical room allows you to bring modern technology into the building,” says Rick Fabrizio. “Whether this is used for a washer-dryer, a heat control system or smart home system and security racks, adding these spaces helps to future-proof your space.”
But what about elements such as heat pumps or underfloor heating? Can they be incorporated if you are renovating a Victorian home?
“Underfloor heating is working well for us as an addition to Victorian homes,” says Steven George, “but where outdoor but where outdoor space is at a premium in terraced properties, it can be more difficult to add heat pumps. (Steven’s practise is based in Wales where there is currently a three metre distance required between a heat pump and neighbouring boundary.)
“However, we have added solar panels to properties,” he adds, “along with thermal upgrades and better windows.”
“We have successfully retrofitted Victorian houses in conservation areas with all the modern tricks: heat pumps, underfloor heating, mechanical ventilation and water heat recovery systems, heritage double glazing and high performance windows.
“But, the key to success is having a complete design in place for these changes, which can be very complex. Without the necessary training it is difficult to understand all the possibilities and implications of combining systems and integrating them into a more general renovation or improvement project,” he says, which is why taking on professional advice is always recommended.
FAQs
How do I combine modern furniture with authentic features?
“This is one of our favourite things in the world,” says Cathy Dean, “creating interiors where the old and the new are purposefully combined, creating a unique fusion of the two.
“After all we're living in the 21st century and want to have the functionalities of a home that is up to date with the trends and technologies of the 21st century — we use the loo and not the privy so why not put an ultra modern curved sofa in front of your 100 year old wall panelling,” says Cathy.
“There is a fine line between authentic and a pastiche, so ensure you don't cross it by using contrast between new and old elements in the interior.”
For more inspiration consider these Victorian bathroom ideas with a modern touch.
Do I need to replace every missing original feature?
While original features might be highly desirable in any Victorian home, there are many cases where they have long been missing, the victims of some poor misguided attempt to modernise the house during the post-war era when they were seen as unfashionable.
Although you could indeed seek out replacements at reclamation or salvage yards, or try your luck at auction, you might like to see this lack of original features as an opportunity to embrace the bare bones of the building instead.
High ceilings or large window openings can be highlighted with a more contemporary interior scheme that looks to the future as opposed to the past. Take a look at this Victorian bathhouse which was renovated and updated to contain a bowling alley and home cinema.
Do I need planning permission for renovating a Victorian house?
“Usually Victorian homes are easy to extend, but it’s worth checking if the dwelling is in a conservation area and with the local planning authority, as they may have different design guidance standards.” says Steven George.
“Some prefer a sympathetic addition to blend in the character, others favour a contrast in looks between old and new,” explains Rick Fabrizio.
“To exercise permitted development rights, you will need to respect a number of dimensional limits (depth, height, ratio to garden area) and use like-for-like materials,” he adds. “But sometimes these rights are not applicable, for example, if the council has applied an Article 4, or if the house is on 'designated land' or is a listed building.
“For internal renovations the main game changer would be if you are working on a listed building or in a conservation area,” adds Rick. “In this instance, work such as the change of windows and external doors, installation of skylights or adding external insulation will mean listed building consent or another approval is likely to be required."
Always check with your Local Planning Authority before you start any scheme.
Our experts final advice? Be prepared for the unexpected. You may encounter historical problems.
“It’s usually 100-year-old DIY that causes some of the problems,” says Steven George. “You never know what you’ll uncover, or what sins plaster is hiding.”
“Poor insulation, roof damage, temporary works made permanent by previous owners, rotting wooden elements are all things that can happen too,” says Rick Fabrizio, “but can usually be fixed, granting the building a long renewed life.
On the other hand, there may also be problems encountered outside the home that you may not have thought. This might include as finding an unexpected service running in your garden such as a mains sewer, or in an archaeological area something that could cause the works to stop for several weeks while archeologists investigate. It’s always worth speaking to your neighbours who have done similar work to check if they had any issues with their project.
Still not sure which period property you're going to renovate? Follow our guide to Edwardian house renovation and our top to toe advice for renovating a Georgian house.
Natasha was Homebuilding & Renovating’s Associate Content Editor and was a member of the Homebuilding team for over two decades. In her role on Homebuilding & Renovating she imparted her knowledge on a wide range of renovation topics, from window condensation to renovating bathrooms, to removing walls and adding an extension. She continues to write for Homebuilding on these topics, and more. An experienced journalist and renovation expert, she also writes for a number of other homes titles, including Homes & Gardens and Ideal Homes. Over the years Natasha has renovated and carried out a side extension to a Victorian terrace. She is currently living in the rural Edwardian cottage she renovated and extended on a largely DIY basis, living on site for the duration of the project.

