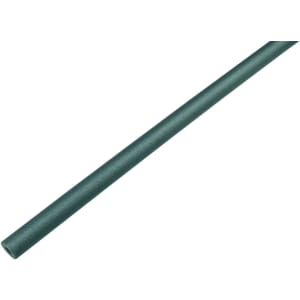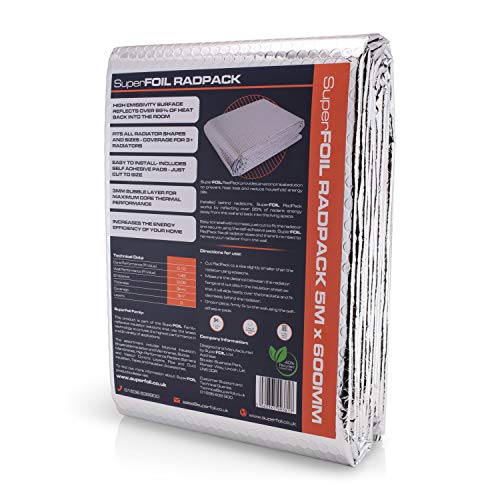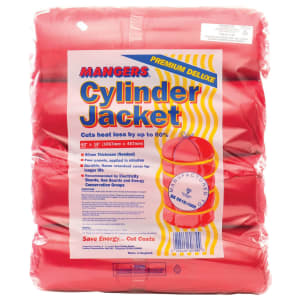Renovating your home? Make sure you understand how to insulate your home so you can save energy and boost your bank balance
Improving your home insulation is part of most renovation projects, but how do you do it and do you need to insulate everywhere? Experts share their best advice
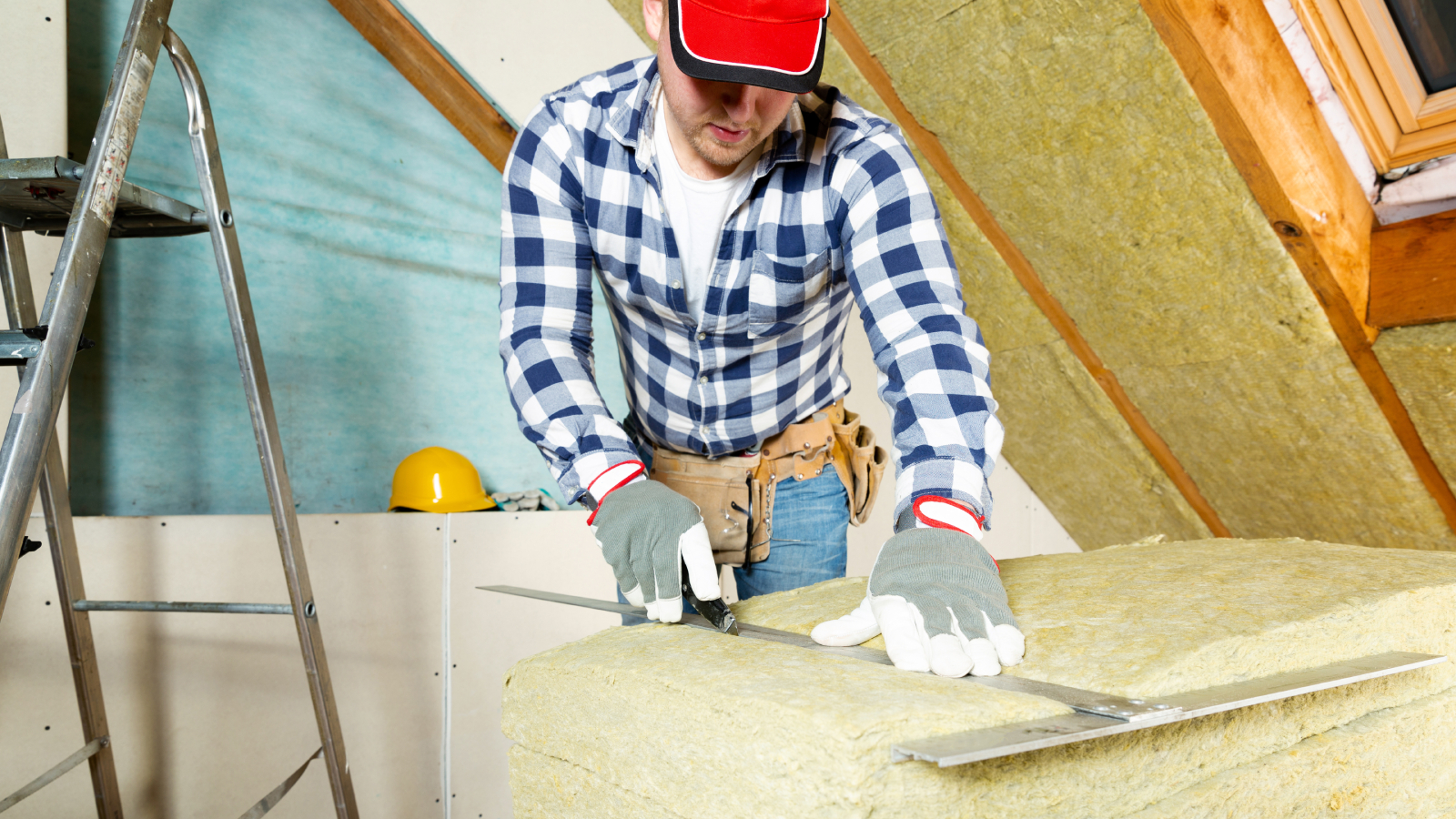
Bring your dream home to life with expert advice, how to guides and design inspiration. Sign up for our newsletter and get two free tickets to a Homebuilding & Renovating Show near you.
You are now subscribed
Your newsletter sign-up was successful
If you're embarking on a home renovation, it's likely you're going to need to know how to insulate your house – particularly if you are dealing with an older property. While modern or new build properties are required to meet stringent standards regarding home insulation, older properties are likely be underperforming when it comes to energy efficiency.
But, where and how should you install insulation and if budget is tight, do certain areas take precedent over others? How do you make sure you've spent your insulation budget wisely so that you save on energy costs and boost your bank balance in the long run?
Energy expert, Tim Pullen, along with those in the renovation business, share their best advice on how to insulate your home well in order to reap the rewards of any initial expense.
Where to start insulating your home
When renovating a house, it is more often the house itself that sets the standard by limiting what is actually possible. While it is possible to adopt similar standards as a new build, in a retrofit, this can be a little more complicated. But, not beyond reach, as projects such as this derelict barn transformed into a Passivhaus, prove.
For a new build, the Building Regulations set a minimum standard of insulation for each element – roof, walls and floor – making your insulation decisions and choices far easier. Your architect or house designer will also be responsible for specifying what needs to go where in order to meet the minimum energy efficiency standards set out in Part L.
That said, with the right approach, it can still be entirely possible to turn a cold and draughty property into an airtight home.
"Factors such as the how the walls, floors and roof are constructed will all have a bearing on how you insulate as well what level of insulation is included. This does mean, there's 'no one-size-fits-all' approach to insulating existing homes," says Homebuilding & Renovating brand development editor, Claire Lloyd.
Bring your dream home to life with expert advice, how to guides and design inspiration. Sign up for our newsletter and get two free tickets to a Homebuilding & Renovating Show near you.
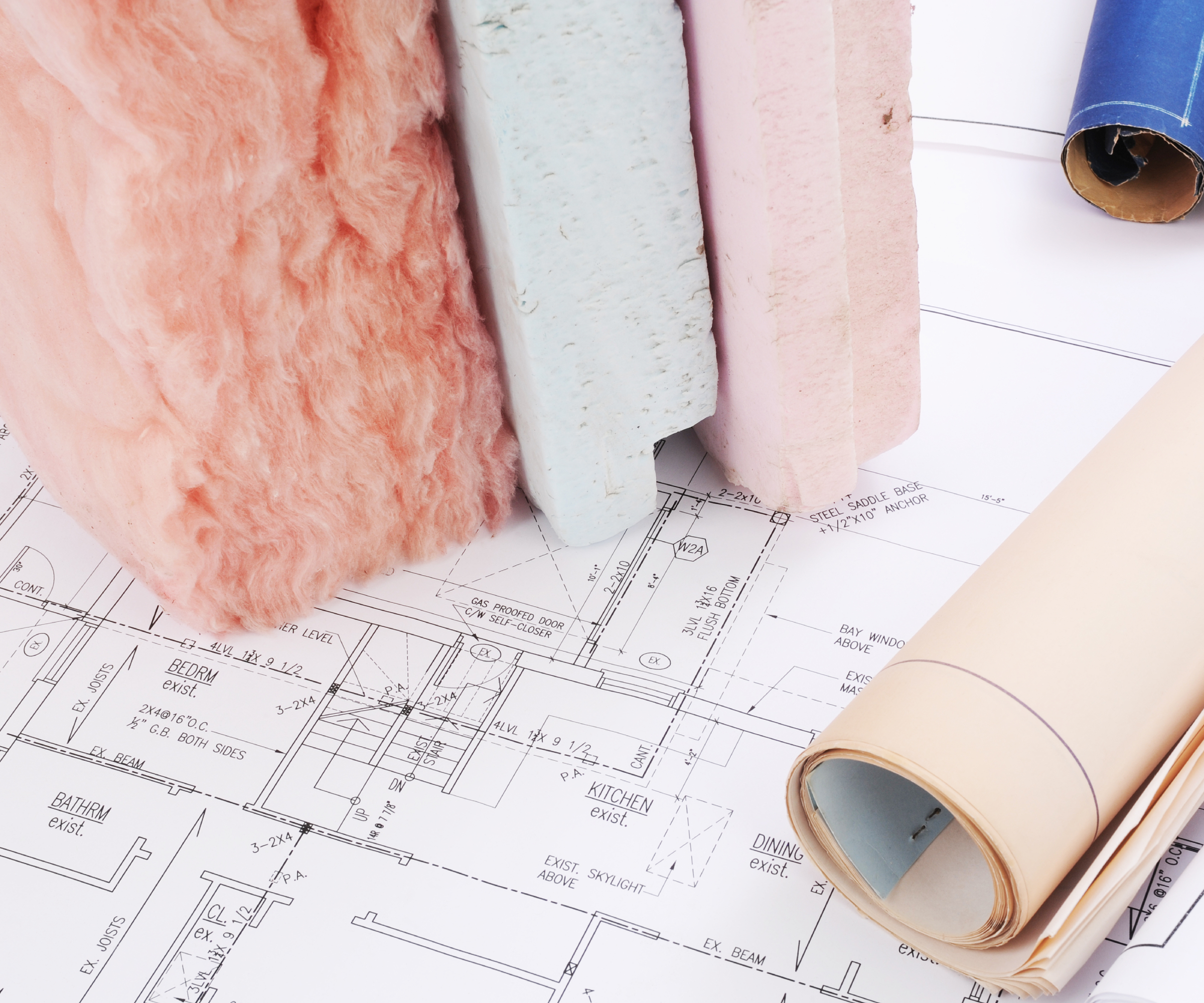
Factors to consider when insulating a home
So what do you need to take into account when deciding how to insulate a home that's older or in need of a refurb?
"It's essential to consider factors such as the property's age and construction type, structural conditions, technical challenges, potential remediations or associated works pre-install, the availability of skilled professionals, along with financial and regulatory aspects," adds Russell Smith, co-founder and managing director of Ecofurb.
"For example any potential planning constraints or additional approvals that could be required if the property is in a Conservation area or is a listed building, as this will bring about more technical issues and cost. Addressing these considerations carefully will help ensure a successful and sustainable retrofit."
That said, there are a few places that should ideally always form part of your home insulation plans, says Russell Smith and here's why:
- Loft space: As heat rises, a significant amount can escape through uninsulated ceilings or the loft space. Insulating this space can be one of the most effective ways to reduce heat loss and lower energy bills
- Walls: These account for a substantial portion of heat loss. Insulating cavity walls or adding internal/external insulation to solid walls can significantly improve thermal efficiency
- Floors: They can allow a lot of cold air to enter the property through draughts in sub-floor voids/crawl space, or especially in properties over unheated spaces, like garages, which ultimately results in heat loss. Insulating these areas helps maintain warmth and comfort
- Pipes and tanks: Insulating pipes and tanks will ensure hot water stays warmer longer, and heating systems operate more efficiently

Russell Smith is the founder and Managing Director of Ecofurb, a service dedicated to providing impartial, personalised advice on home energy efficiency retrofits.
How to insulate the structure
"Selecting the appropriate materials to insulate the key areas of your home, depends on factors like the area to be insulated, the building's construction type, and your budget for insulation costs," says Russell Smith.
"Some commonly used insulation types for retrofitting are cavity wall insulation where beaded material is now widely used, although mineral wool is also still popular. Loft insulation is usually completed with a fibreglass insulation and then with solid wall insulation, a specific system is used built up of varying layers to establish the correct finish.
"More and more eco-friendly insulation materials are also now being introduced to the industry," confirms Russell, "but careful planning needs to be done before any decision is made."
So what are the main considerations when it comes to insulating the structure of your home when renovating, namely the roof, walls and floor?
1. Insulating roofs
Insulating a roof is one of the key areas to tackle when insulating a home. The good news, in most cases, it will not be a problem executing this in an existing house.
If there is some insulation already in place it may be that this can be topped up but if the old material breaks up easily in the hand then it is probably not doing a lot of work and needs replacing. There are number of types of roof insulation available and choosing the right one will depend on the structure of your roof, what products are already in place and of course your budget.
However, with around 25% of the heat in an uninsulated house escaping through the roof, it should be one of the top jobs on your list.
The exception to this is with vaulted ceilings or insulating a loft which will become a habitable room, where dropping the ceiling may be needed to allow rigid foam insulation to be installed between the rafters (leaving an air gap between the insulation and the underside of the roof ). The thickness of the loft insulation will vary depending on the depth of the rafters and the headroom available.
It's also worth paying attention to insulating a loft hatch to ensure no heat is lost there.
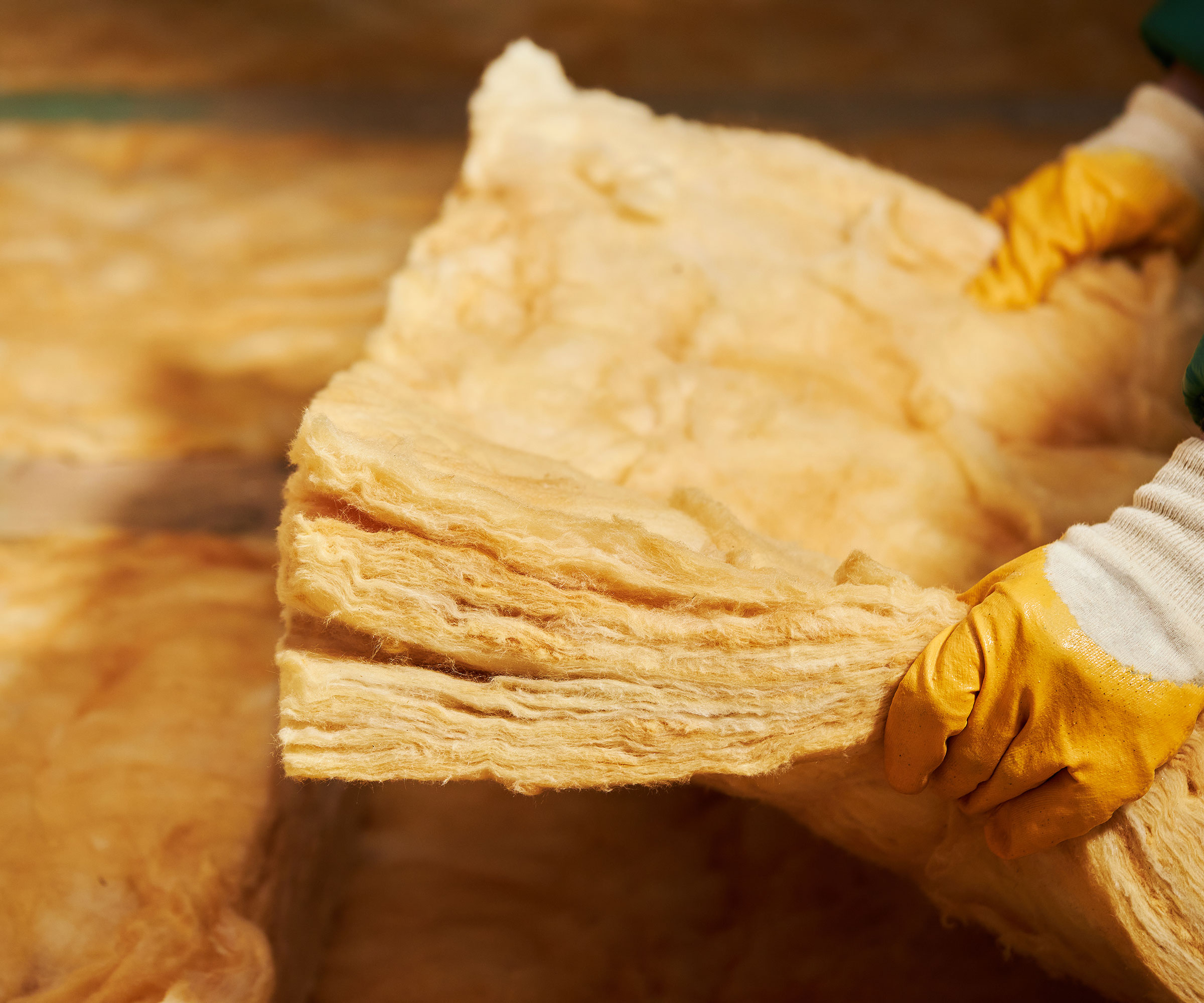
2. Insulating walls
Walls are a different proposition when it comes to how to insulate your home on a retrofit, as what can be achieved is dictated by the construction of the wall – whether it is solid, cavity or timber frame – the external look of the walls, the internal dimensions of the room and whether there is already some insulation in an existing cavity.
External wall insulation only works with a solid wall and is the most effective type of wall insulation because it literally wraps the house in an extra layer, and has the added benefit of providing a new rainproof barrier. But, this method is not always possible as the original look of the wall may need to be retained.
It is also the most expensive option, with external wall insulation costs starting at around £8,000 for a terraced house and rising as the property gets larger.
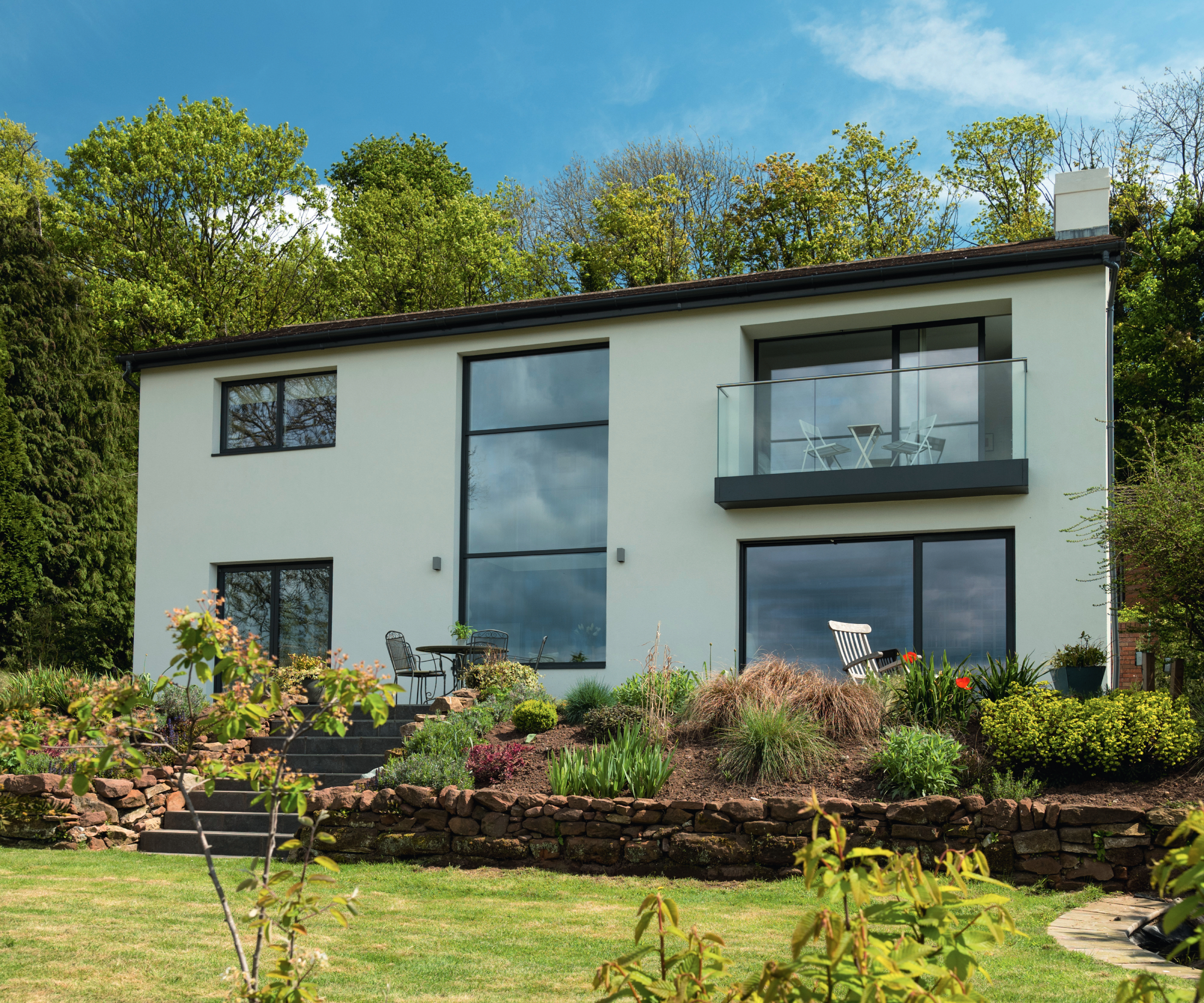
If your home has cavity walls, the chances are the cavity may not be wide or clean enough to install cavity wall insulation.
This becomes a key issue as filling it with insulation when it's not suitable opens up the possibility of cavity wall insulation problems such as introducing damp patches. The solution to this is to get the cavity inspected by a reputable installer.
If the cavity is not suitable alone, but external insulation is a possibility too, then installing both would provide the desired thickness. Though it is effective, this is not a cheap option.
Your final option for walls is to look at the options for internal wall insulation and this may be your only option when renovating a period property that was constructed with solid brick or stone walls. But, this comes with its own set of issues, least of all accepting that you will have to lose some internal space to account for insulation and new wall facings.
That said, some insulation is generally better than none and so it should always be considered where space and budget permit.
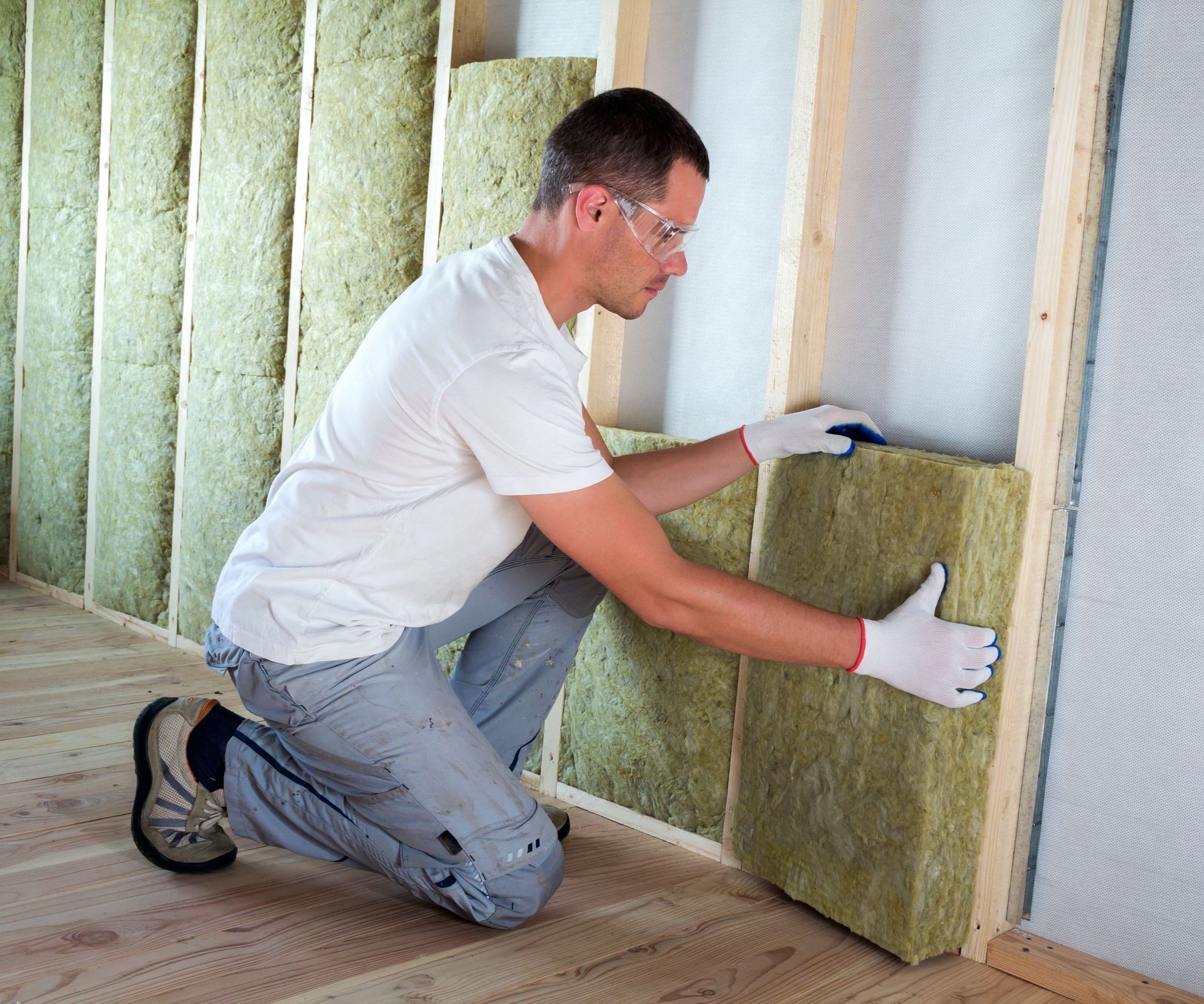
3. Insulating floors
You may be surprised to learn that 20% of the heat in the house will be lost through the floor, which is less than escapes through the roof, but not by a great deal.
When it comes to insulating floors, ideally we want almost as much insulation as is needed in the roof, but this can be extremely difficult to achieve, especially where there’s a solid concrete floor in an existing home. In that case, the insulation will necessarily be thin and consequently only have a small impact on overall heat loss.
Again, anything is better than nothing and it will at least make the floor feel warmer, reducing the urge to turn the heating up.
Insulating suspended floors provides better opportunities but that in turn increases cost. There are a number of options here – from sheep’s wool insulation between the joists, to putting rigid foam insulation in and sealing the joist, to robot-applied sprayed foam.
The importance of continuity
Once you've chosen where and how to insulation and which material to use, whether it be mineral wool, wood fibre insulation or other eco insulation, it's important to plan how to insulate your home without leaving any gaps. With an existing home, the roof insulation needs to meet the insulation in the walls, which meets that in the floor. There must be continuity.
Gaps between each element, or indeed between each sheet or roll of insulation will leave a cold bridge, a quick exit route for heat, which will significantly impact on the overall effectiveness of your investment so these should be eliminated as much as possible.
Additional insulation measures
It's also important to think outside of the main structure when looking at how to insulate your home, as, "smaller measures can still make a difference in the thermal efficiency and comfort of your home - although they may be less effective," says Russell Smith.
"Affordable options include the smaller measures of draught-proofing, sealing gaps around windows, doors, and loft hatches, all of which can save money on heating bills, and can be a DIY project with minimal cost," he adds.
Russell recommends the following as cost-effective ways of making your home more airtight, without blowing your budget:
- Weatherstripping: Self-adhesive foam or rubber strips can be applied around windows and door frames to seal gaps
- Secondary glazing: Clear plastic film or acrylic sheets are installed over windows to create an insulating air layer
- Draught excluders: Fabric or foam tubes are placed at the base of doors to block cold air
- Pipe lagging: Exposed hot water pipes are wrapped with foam or fibreglass insulation to prevent heat loss
- Cylinder jackets: A well-insulated jacket is fitted around your hot water tank to keep water warmer for longer
- Radiator reflectors: Reflective panels are placed behind radiators to redirect heat back into the room instead of losing it through external walls.
- Thick, thermal lined curtains or thermal blinds: Hang these over windows to reduce heat loss. These can be particularly effective during the night or on colder days
Shop cost effective additional insulation measures
FAQs
If budget is tight do you insulate less overall, or one area well?
"If you’re working with a limited budget, it’s generally more effective to insulate one key area of your home thoroughly, rather than applying a thin layer of insulation across multiple areas," says Russell Smith.
"Focusing on the most significant sources of heat loss will provide the best return on investment and then work to complete the other areas over time. We recommend starting with the loft, as it’s a major source of heat loss."
However, this is not the opinion of everyone. Other experts say that if the budget is pretty tight, then it is better to install less insulation on each element – roof, wall and floor – than to blow all the budget on just one element, mainly because of the importance of continuity. But, this approach won’t necessarily cut the cost as much as you hope because the labour cost will remain largely the same, regardless of how much insulation is being installed.
One way of looking at it is that when it’s cold, just putting on a pair of gloves only keeps your hands warm; wrap your whole body up and you reap the benefits from head to toe.
Ultimately, your house and how much work you are doing to it will partly dictate how you insulate your home when renovating.
While the ideal is to strip it all back to basics and start again, this may not always be an option. Instead, perhaps it's best to consider if you can sacrifice something such as reducing your new kitchen costs so that you can really concentrate on a fabric first approach. Changing the interior fixtures and fittings can always happen in the future, and will cause far less disruption than having to insulate all over again.
Tim was an expert in sustainable building methods and energy efficiency in residential homes and wrote on the subject for magazines and national newspapers. He is the author of The Sustainable Building Bible, Simply Sustainable Homes and Anaerobic Digestion - Making Biogas - Making Energy: The Earthscan Expert Guide.
Tim's interest in renewable energy was first inspired by visits to the Royal Festival Hall heat pump and the Edmonton heat-from-waste projects. Moving to a small-holding in South Wales fanned his enthusiasm for sustainability. He went on to install renewable technology at the property, including biomass boiler and wind turbine.
He formally ran energy-efficiency consultancy WeatherWorks and was a speaker and expert at the Homebuilding & Renovating Shows across the country.
