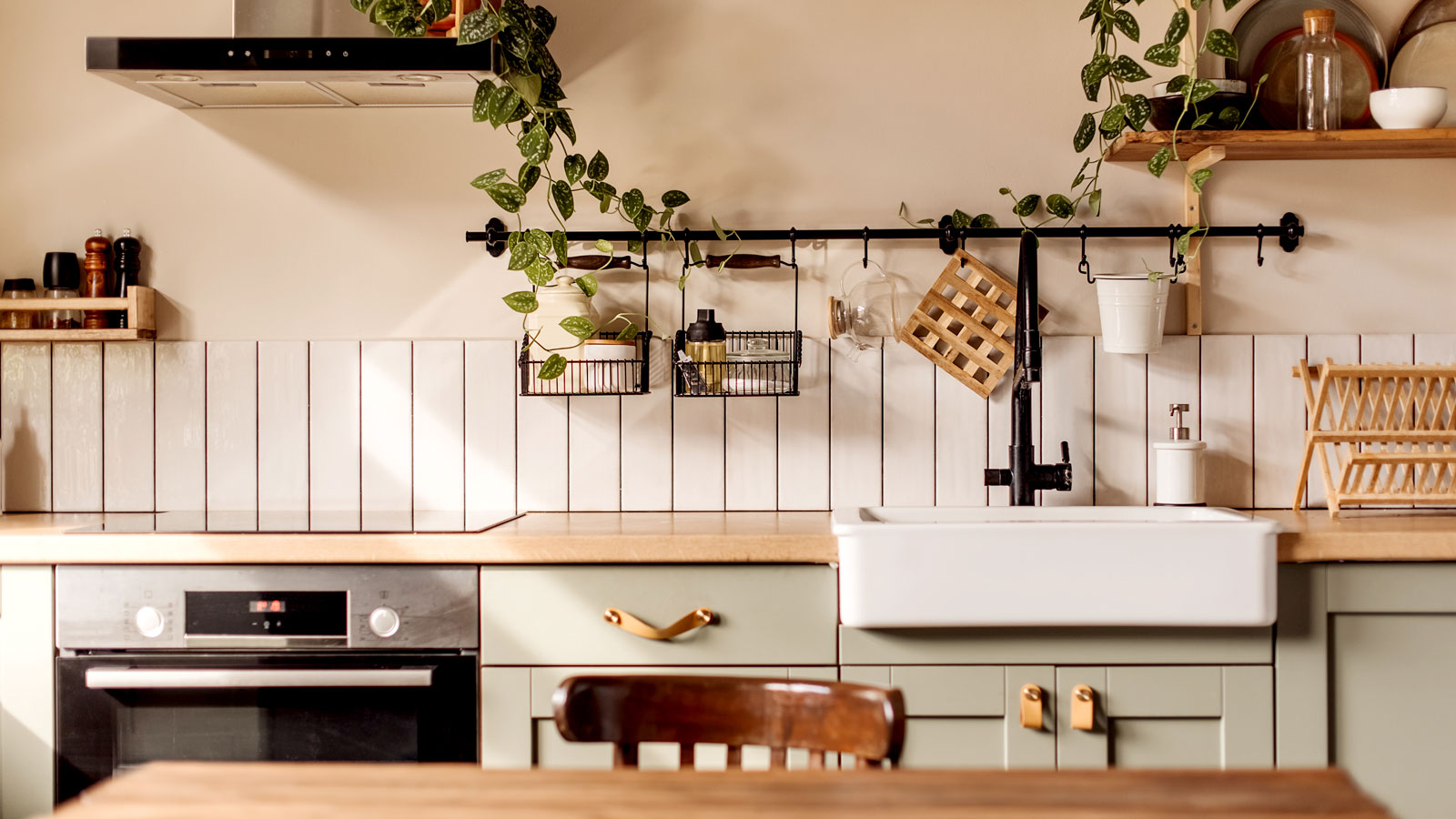Best Bifold Doors: Your Complete Buyer's Guide to Choosing
The popularity of bifold doors continues, due to their many benefits — with so many options available, our guide helps you choose the best bifolds for your home

Bring your dream home to life with expert advice, how to guides and design inspiration. Sign up for our newsletter and get two free tickets to a Homebuilding & Renovating Show near you.
You are now subscribed
Your newsletter sign-up was successful
Bifold doors are still a massively popular home features, thanks to their ability to pull in bags of natural light and connect homes to their gardens.
However, while the advantages of the best bifold doors are numerous, one downside is that there is just so much choice these days. When choosing bifold doors you will need to select from a vast range of materials, sizes, configurations and styles, meaning it can be difficult to know which option is best for your home.
Thankfully, our guide is on hand to explain absolutely everything you could ever need to know about this sought after type of patio doors, from how they work and the various operating systems available, through to what bifold doors cost, threshold options and the best bifold door material and glazing choices on the market.
What are the Benefits of Bifold Doors?
You can trust Homebuilding & Renovating.
There are many benefits of bifold doors, including:
- Their ability to flood your home with natural light: not only can this increase the sense of space in your home, but an increase in exposure to natural light has been proven to have a positive effect on wellbeing
- Bifold doors create a seamless visual and physical link to the outdoors: in the summer months, you’ll even be able to create the sense of an indoor/outdoor space which is a huge part of their appeal
- You can choose a style and configuration to suit your home: bifold doors can be designed to suit the aesthetic of your home
- In the case of aluminium bifold doors, they require little maintenance. Timber bifold doors may require more to keep them in tip-top shape.
- An increased sense of space is made possible by the seamless link bifold doors provide between inside and out
- Large panes of glass possible
- Level thresholds an option
- An access door can be incorporated into the configuration.
What are the Disadvantages of Bifold Doors?
Of course there are also some downsides to be aware of, particularly when comparing them to sliding patio doors. The cons of bifolds include:
- Unlike sliding doors, bifold doors can only offer uninterrupted views when they are fully open as they have more in the way of frames
- Space required at the sides for door leaves to stack up
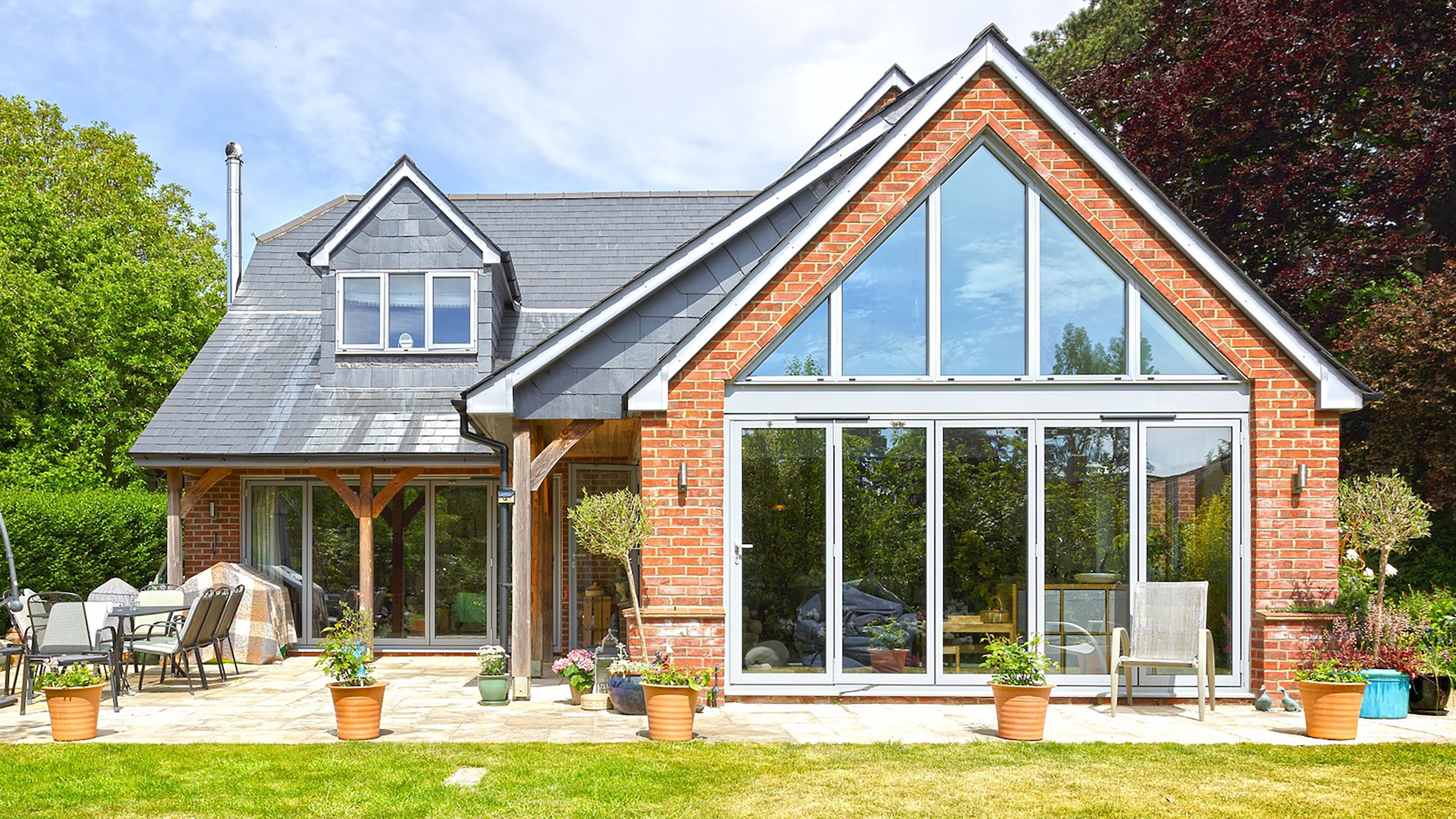
How Do Bifold Doors Work?
Bifold doors (or folding sliding doors as they are still sometimes referred to) are made of multiple leaves or panels. This type of patio door is opened by sliding and folding leaves up against each other like a concertina. Panels are fixed to a tracking system to allow smooth and easy operation.
Two key terms you will come across when researching how bifold doors open are ‘top-hung’ and ‘bottom-rolling’; both refer to the way the weight of the doors are supported.
Be sure to choose systems that are specifically designed for bifold doors as they require hardware systems with a greater capability than sliding or hinged doors. Wheels that run in flat tracks give smooth operation when compared to grooved wheels on a raised track.
There are advantages and disadvantages to both these types of system.
Pros of top hung bifold doors:
- Can conceal the bulk of the operating mechanisms in the frame head
- Dirt and leaves are less likely to become lodged in the top track
Cons:
- They require a sufficiently strong lintel or beam above the opening to take the weight of the doors
Pros of bottom rolling bifold doors:
- Don’t pull down as much weight from the top of the frame
- Easier to install
Cons:
- Door motion can be affected by dirt and leaves getting stuck in the bottom track
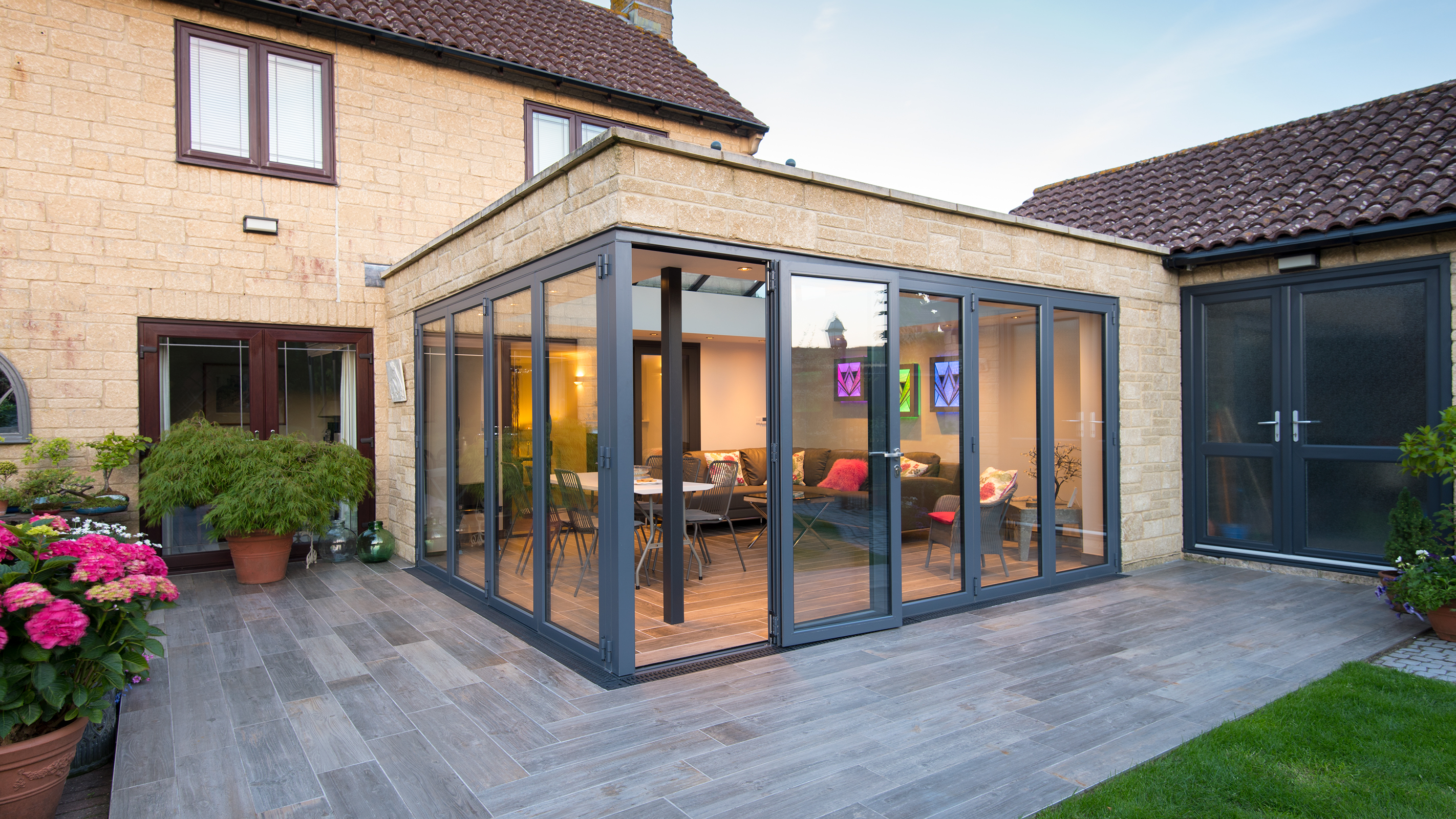
What Should I Look for When Buying Bifolds?
Aim to get at least three quotes for your bifold doors and compare quality of the material (especially with aluminium or timber) and ease of installation, as well as how the lead-in times will fit into your project’s schedule. Asking trusted sources for recommendations is also a great idea.
Watch our video to find out what key components you should be looking out for when buying bifold doors.
Which Bifold Door Size Should I Choose?
In order to choose the right bifold door size for your house, you need to first calculate the aperture (opening) they will be fitted into. If you’re getting someone to install the doors for you, they will usually come out and measure for you before recommending suitable doors.
Some people do choose to fit bifold doors on a DIY basis but this is really only a job for the skilled DIYers out there so think carefully before making this decision.
Panel weight is affected by the size and type of glazing used, and it is important to note that hardware systems have maximum individual panel weight, width and height restrictions:
- The minimum size of aluminium panels is advised to be a three panel set with a width of 600mm per panel, but typically the panel widths would range from 800mm to 1200mm so 2400mm is a more accurate reflection of the smallest size opening for bifold doors to be installed
- Standard aluminium panels standard can be double or triple glazed 1,000 x 2,800mm
- Specialist wooden doors can go up to 4,000 x 1,100mm and hold up to 16 panels in one frame depending on manufacture and tolerance.
The current trend towards wide run of glazed panels lets in the most light, as well as providing uninterrupted views outside. To avoid heavy looking profiles that restrict light, opt for slimline frames.
There are many options out there with sightlines as slim as just 110mm for aluminium frames.
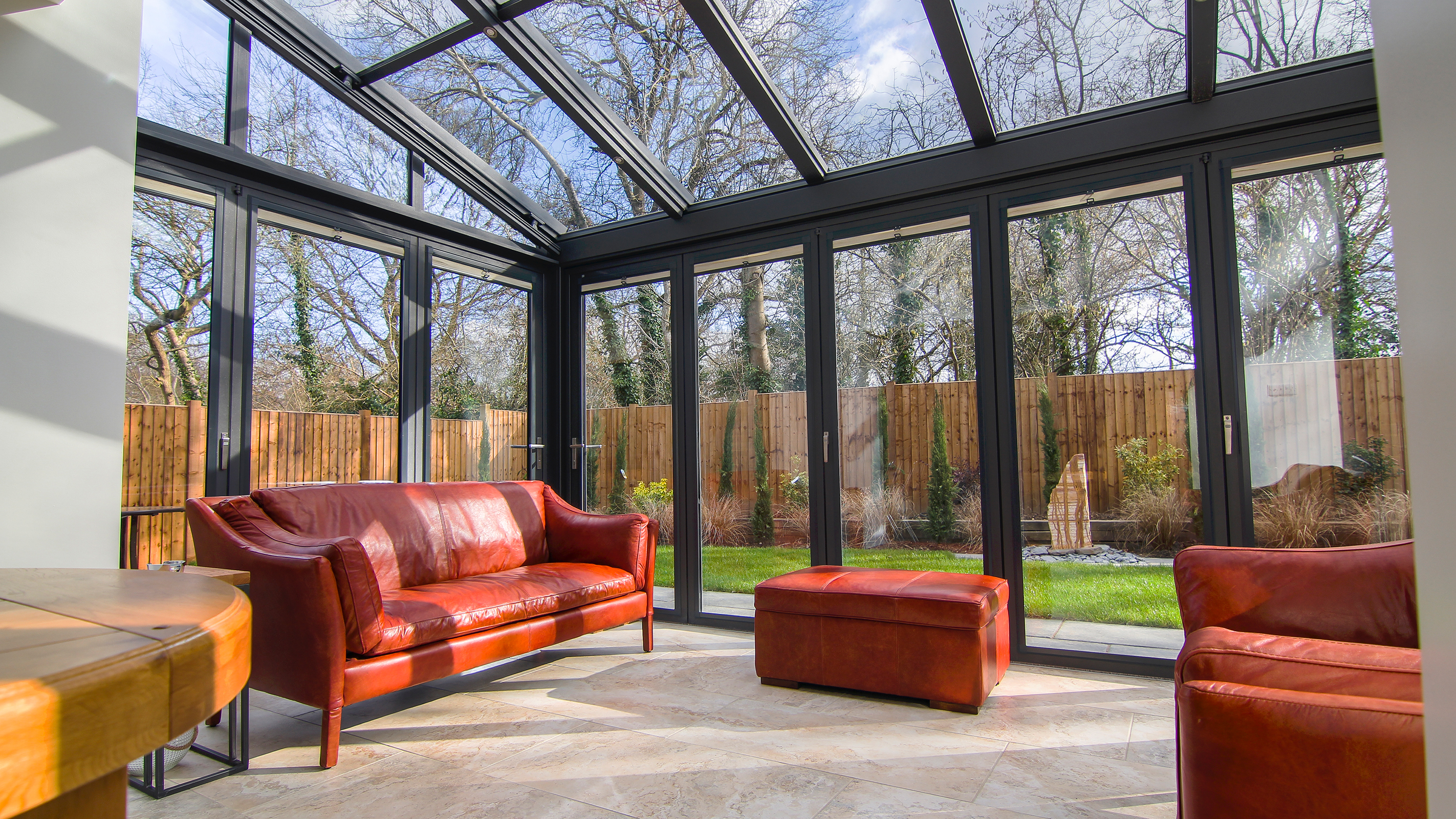
What is the Best Bifold Door Configuration to Opt for?
Once you know the width of the opening, you can begin to think about the bifold door configuration you can have (suppliers will offer their advice and can talk through the different configurations with you).
It's best to keep to an odd number of panels so they can stack and create a complete opening. With bifold doors, a 'master door' is a good idea to gain easy access without having to open up the entire door system. This will usually be side hung in the same way as a standard door.
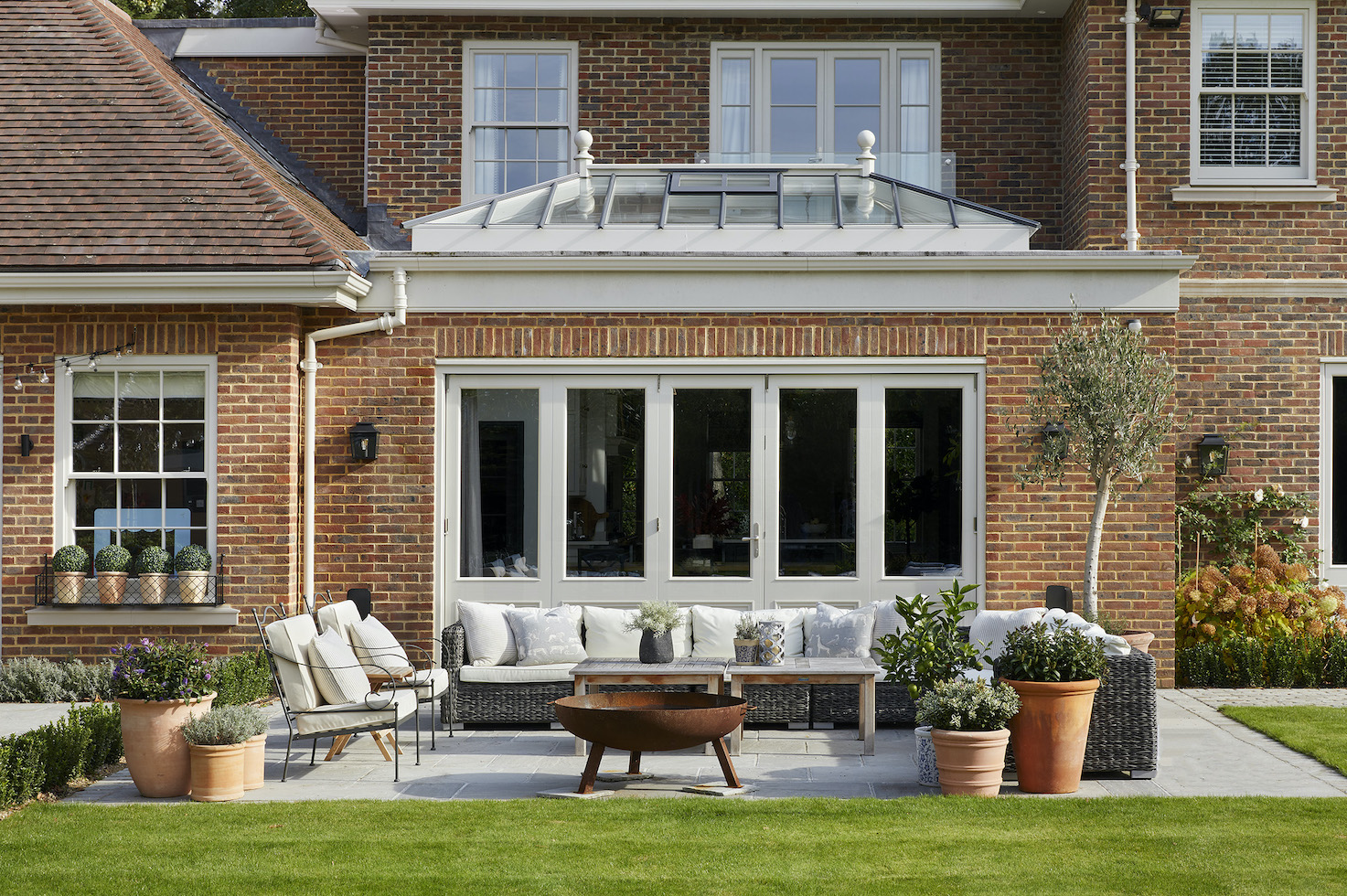
What is the Best Material for Bifold Doors?
Your bifold door material will have an effect on both how they look as well as how they perform and how much they cost. There are four main materials to choose from:
- Aluminium
- Timber
- uPVC
- Compsoite
Each material has its own pros and cons and its own maintenance requirements, along with differing methods of installation, costs and thermal efficiency.
We'll take a look at material in a little more detail here.
ALUMINIUM BIFOLD DOORS
Aluminium bifold doors are versatile because of their strong but lightweight composition and are a great choice for more contemporary-style homes as they come with slim sightlines and in a range of RAL powder coated colour options.
They have minimal maintenance requirements and there is no need to paint them. Each leaf can be made wider than timber so less doors will be required in the frame — plus, they offer great thermal efficiency too.
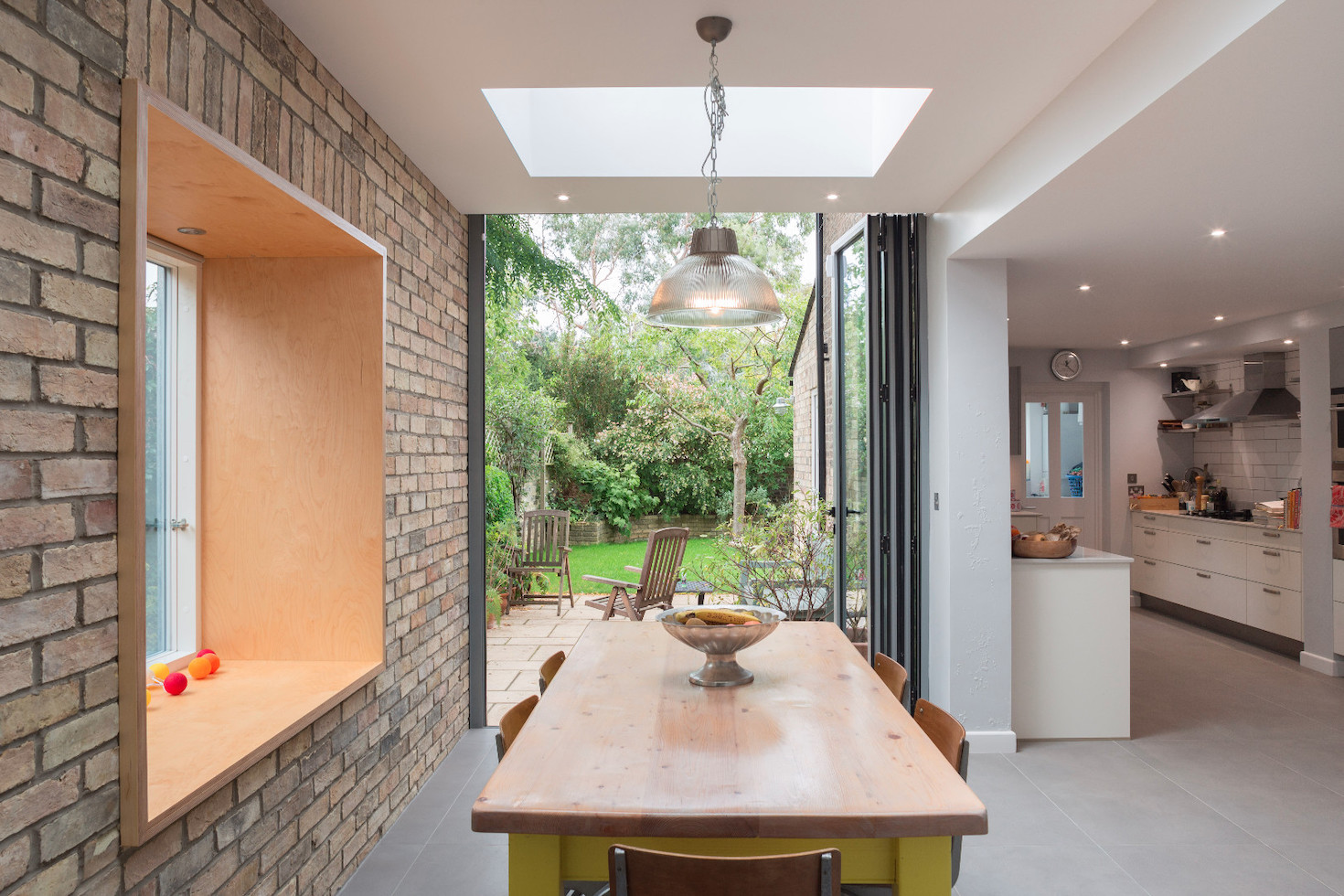
TIMBER BIFOLD DOORS
Wooden bifold doors or engineered timber bifold doors are a beautiful and classic option for those creating a traditional-style home or looking to install them in a period property. Engineered timber is better than solid timber as it has more dimensional stability.
Softwood doors products are cheaper than hardwood, but some lower-end models can still be prone to warping over time when exposed to heat and moisture, meaning they will stick in their frames or won’t close.
They will require regular painting or varnishing to maintain their appearance.
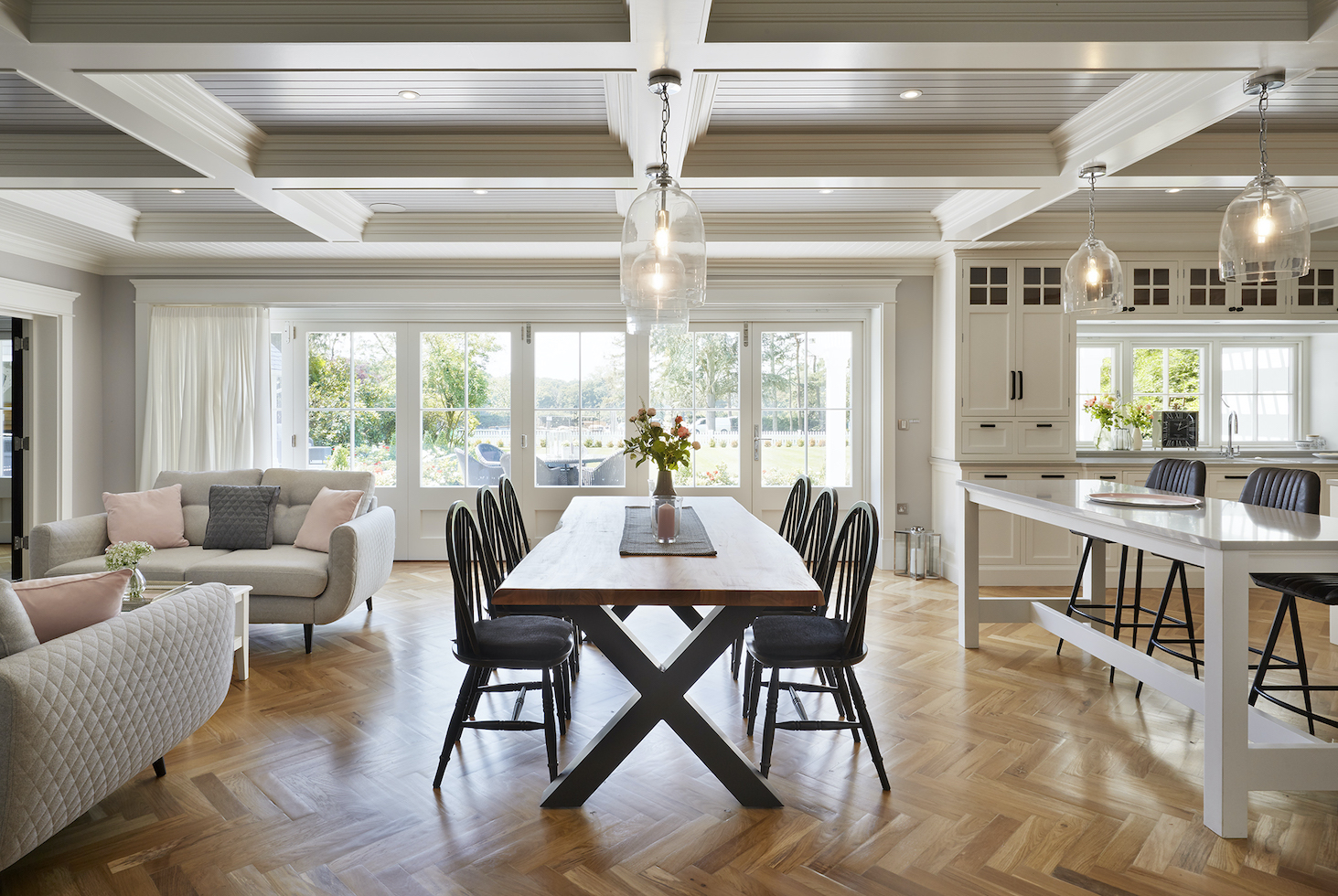
COMPOSITE BIFOLD DOORS
If you really can’t decide between the practically of aluminium and charm of timber bifolds, opt for composite bifold doors. These usually consist of an aluminium frame with a timber internal facing, offering the best of both worlds.
Always thought of as the cheap and cheerful option of windows and doors, PVCu (also written as uPVC) are low maintenance but don’t come with the slim sightlines and quality of finish as timber or aluminium.
uPVC BIFOLD DOORS
uPVC bifold doors tend to lie at the lower end of the price scale, costing less than aluminium bifold doors and, in most cases, timber.
Like aluminium bifolds they require no painting. However, they do not tend to have the same long lifespan of aluminium and those products at the bottom of the price scale tend to be prone to discolouration over the years.
Owners of period properties might find it hard to get the same level of character and authenticity by using PVCu than they might with timber too.
How Much do Bifold Doors Cost?
Bifold door costs vary hugely, based on factors such as their size, material and quality.
As a rough guide, be prepared to pay around £1,400 per panel (excluding VAT) including installation for a good quality system with a high spec of glass and ironmongery.
Don't forget to budget for VAT and, in some cases, delivery.
Some companies will ask you to put down a deposit when ordering, with the full amount payable on installation or delivery.
Off-the-shelf doors have short lead-in times, whilst high-quality bespoke sets can take up to eight weeks (or longer during current construction materials shortage) from order confirmation to delivery or installation.
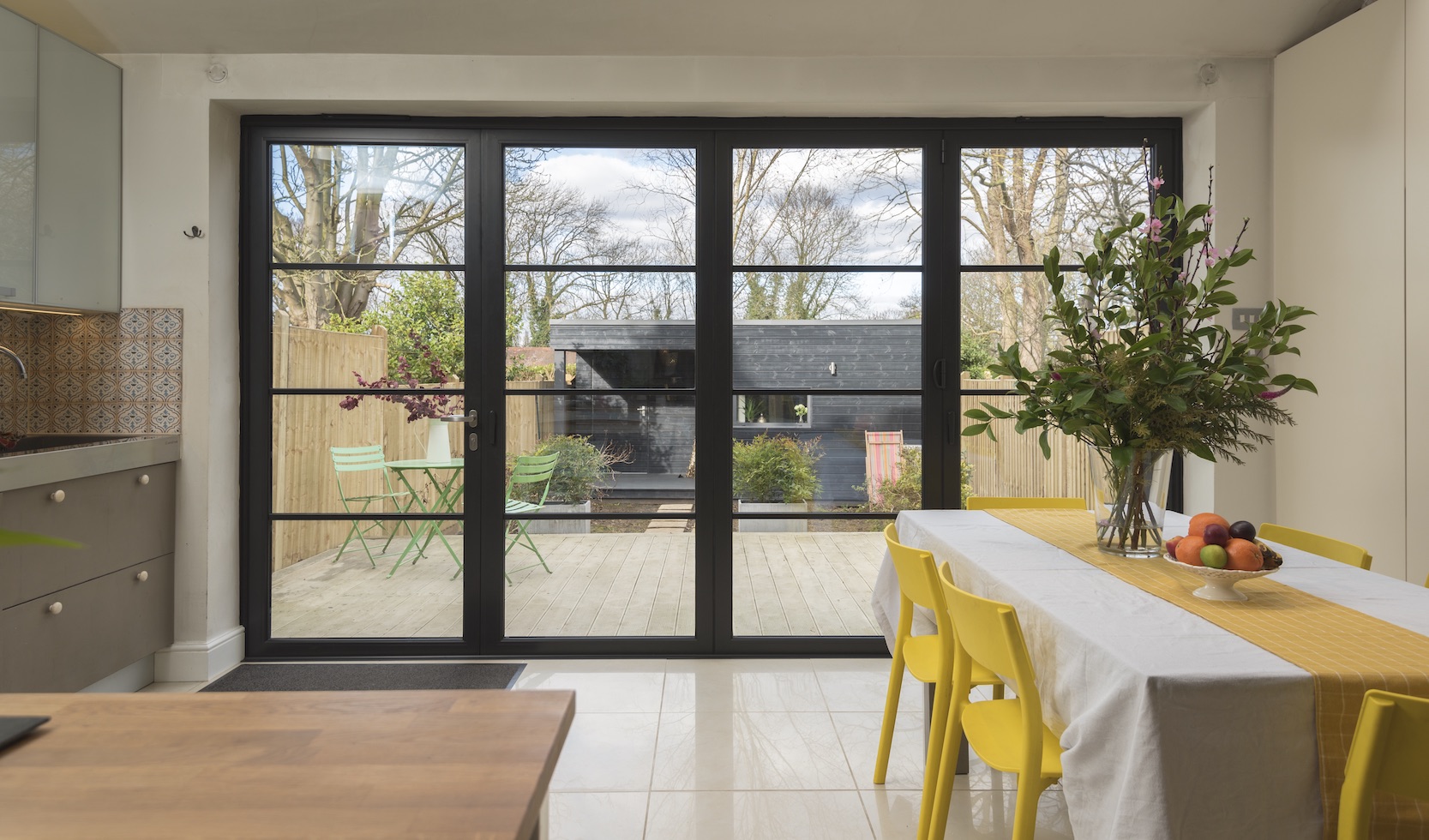
Is Double Glazing or Triple Glazing Best for Bifolds?
For many people the choice between double and triple glazing comes down to cosst and the type of house they are fitting the doors into.
Although increased glazing holds a reputation for heat escaping, modern developments in the past couple of decades means homeowners shouldn’t fear cold spots created by windows as they once did. Look for products with low U values for extra assurance.
Obviously triple glazed bifold doors have lower U values than those fitted with double glazing, but for many people the extra cost will not add up.
Those in very exposed areas, living on a busy road (where superior soundproofing will be a priority) or building to Passivhaus standards, may well wish to consider triple glazing.
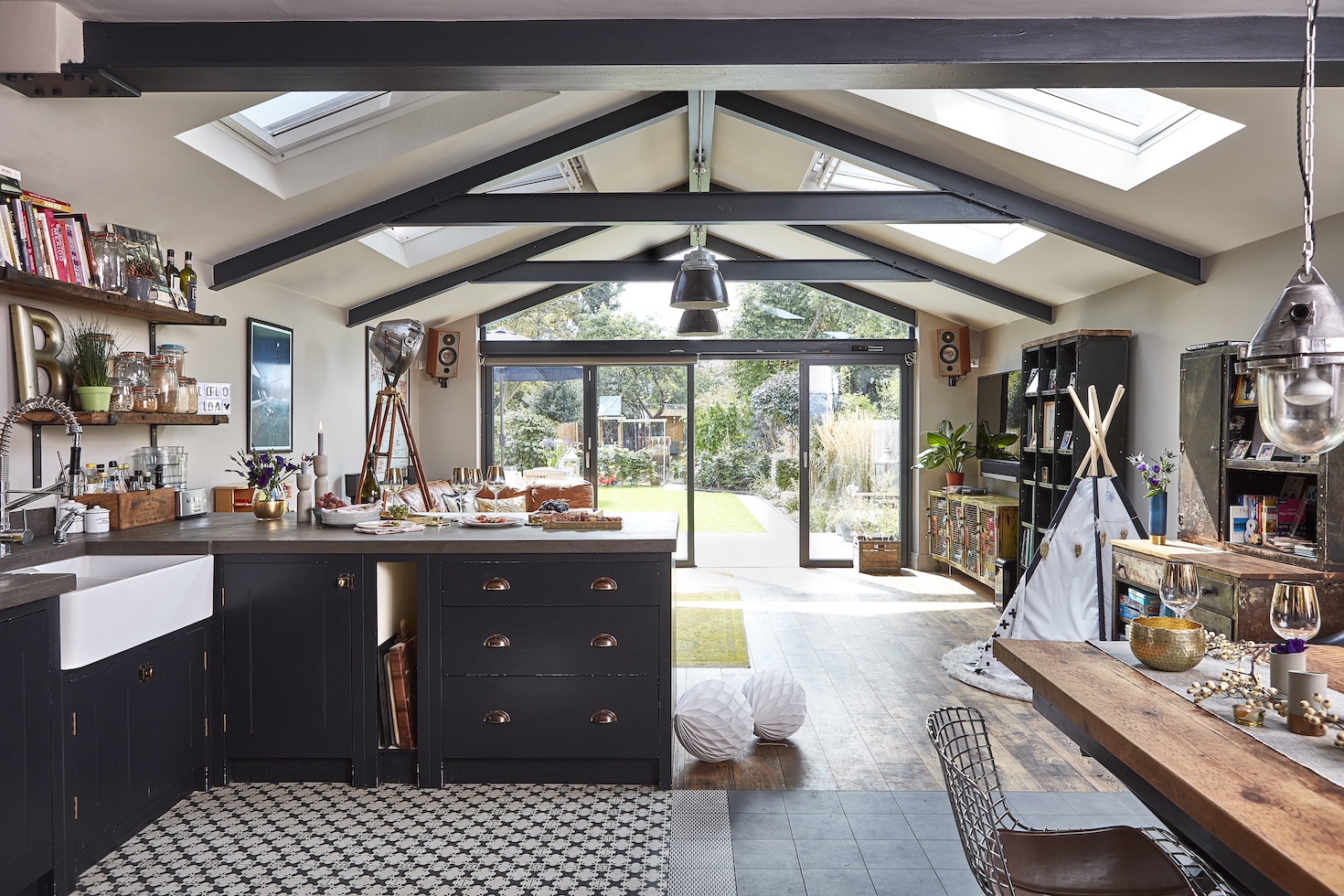
How Are Level Threshold Bifold Doors Created?
One of the main draws of bifolds is that they make it possible to achieve one of the most popular patio door ideas out there — the seamless transition between interior and exterior spaces. In order to get this effect in your home you need to create a flush threshold detail.
The threshold is the track along which the doors slide when opened and closed.
In general, there are two types of bifold door threshold — 'non-weathered' and 'weathered'.
A 'weathered' or low threshold means that the track is almost completely flush with the floor and is the best choice when trying to create a flush finish, but it is imperative to consider rain penetration, particularly on exposed south- and west-facing walls. This is a great option for those requiring level access but is best used in sheltered spots.
A weathered threshold on the other hand features a little lip on one edge which the seal on the bottom of the doors fits up to to create a weathertight seal.
By ensuring you have a correctly installed, weather-tested threshold from a reputable supplier, issues should be avoided.
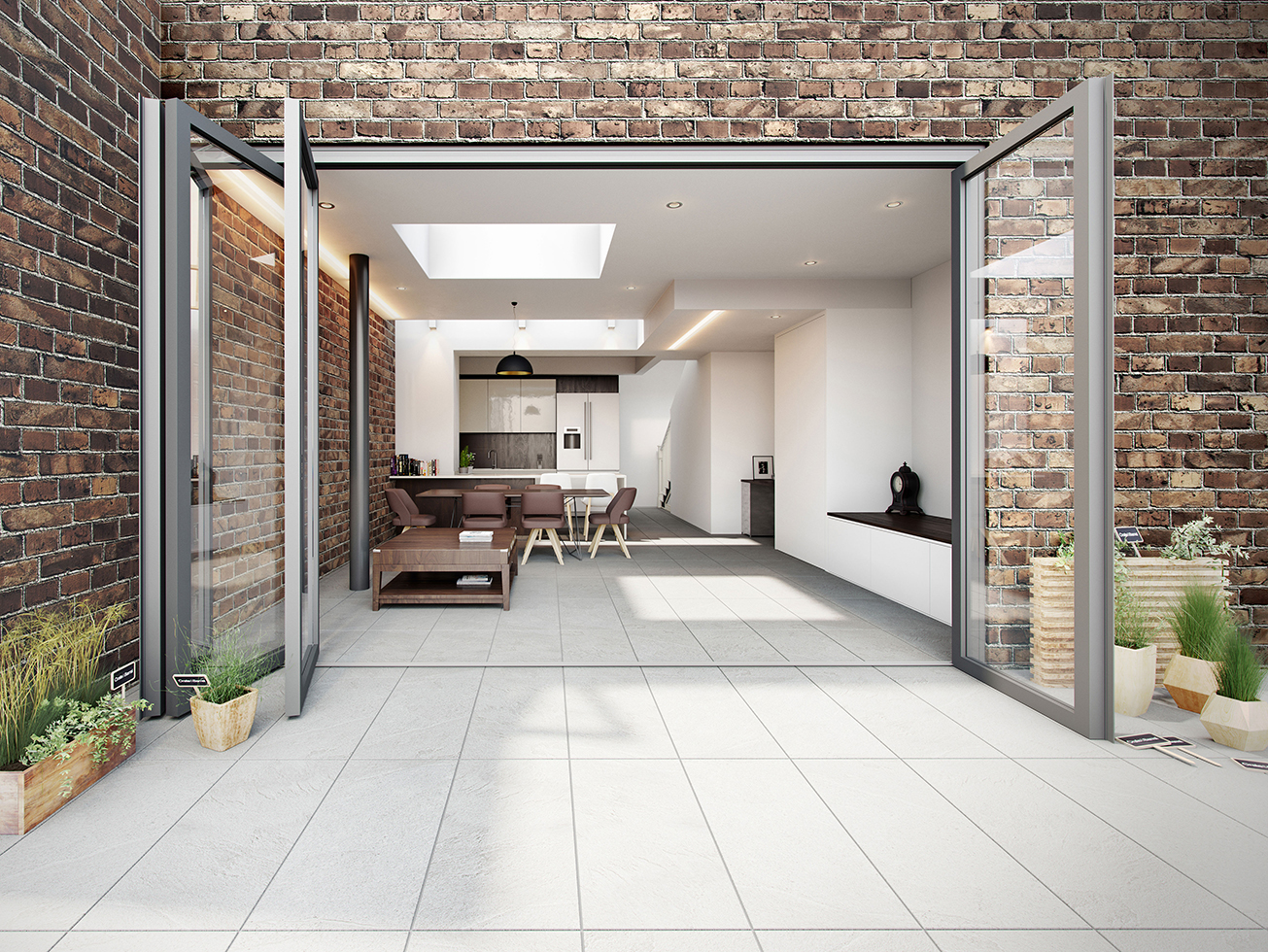
Do Bifold Doors Need Planning Permission?
Planning permission isn’t needed when installing bifold doors in most houses — the work falls under Permitted Development, so there is no need to apply for planning permission.
However, if you live in a designated area, such as a conservation area or area of outstanding natural beauty, then you should check with your local authority as restrictions may well apply.
In addition, if you live in a listed property, you will need to obtain listed building consent.
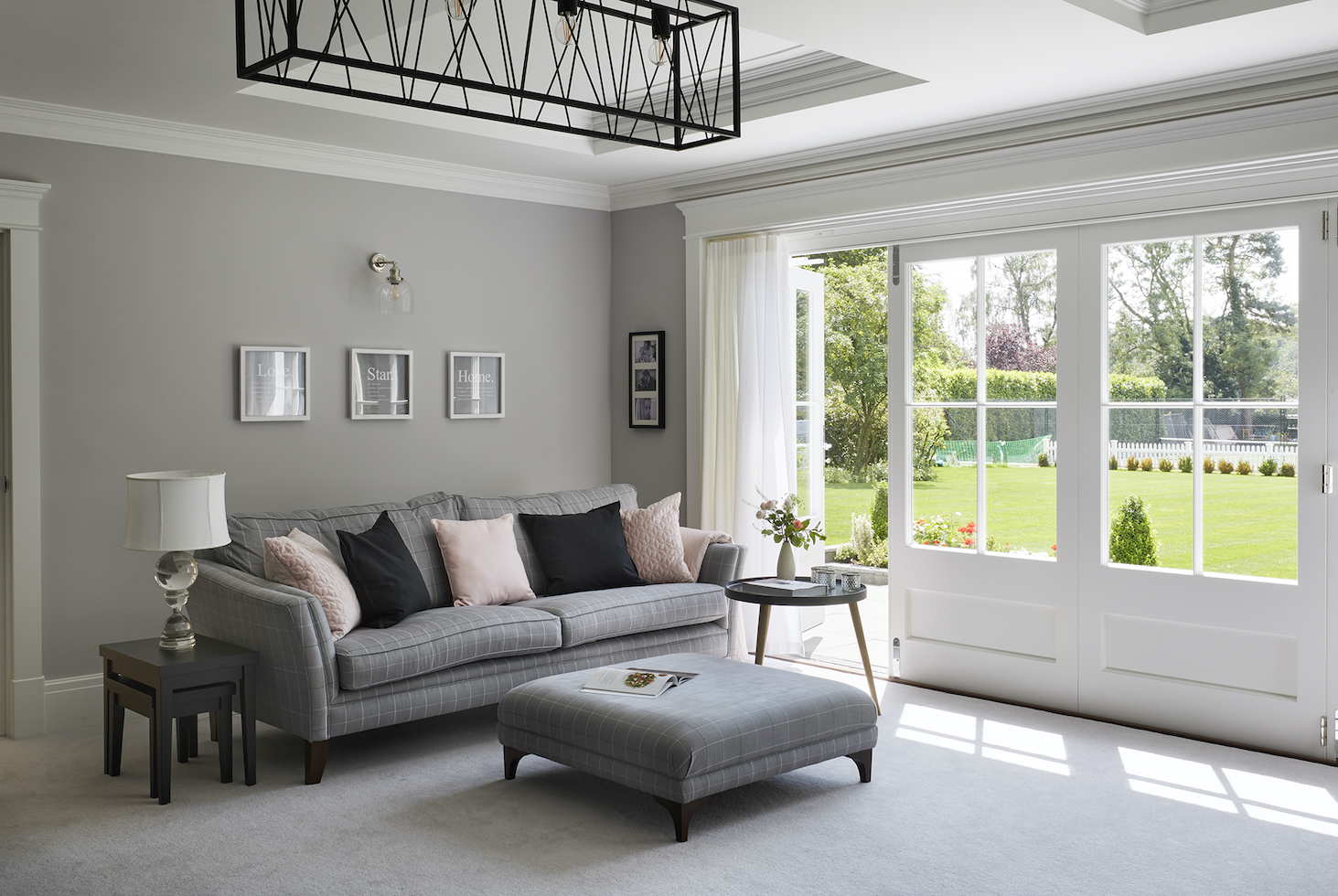
What Are The Bifold Doors Building Regulations?
"There are several Building Regulations relating to the installation of bifold doors, and it’s important to check the relevant legal requirements for your project before beginning work," says Victoria Brocklesby, COO at Origin.
"There are strict thermal efficiency standards in place for all new build and renovation projects. For windows and doors, this efficiency is measured in U-values, which show the amount of heat lost in watts per square metre of material. The lower the number, the better the thermal efficiency.
"Newly-fitted bifold doors must have a U-value of at least 1.8W/m², however, a high-quality bifold can offer U-values as low as 1.2W/m²."
How Secure Are Bifold Doors?
"When it comes to security, new bifold doors must conform to PAS 24:2016 security standards as a minimum.
"This certification confirms that the manufacturing and design of the doors has been assessed by a UKAS-accredited certification body and meets security requirements.
"For ultimate reassurance, homeowners should opt for doors that are accredited with the police-approved Secured by Design standard, although this isn’t a legal requirement."
The majority of new external bifold doors will be installed with a multi-point locking system along with an in-line tracking system. You will also have a choice of lock that operates this system — these include twinpoint locks, dropbolts, deadbolts and childproof locks.
Deadbolts are a common option, as are twinpoint locks.
How do I Find Curtains For Bifold Doors?
The simplest and most obvious way of screening bifolds is to install full-length curtains, but this does not mean it is necessarily the best option. They prove unpopular as they block light coming through the glazing even when the curtains are open, distracting from the sleek look offered by bifolds.
Another option is to house vertical blinds in a unit on the wall or build them into the ceiling but can hinder access from inside to out.
Some glazed units come with built-in venetian blinds which sadly partially obscure the glass but others offer screens and shades that move horizontally and can be drawn from the door jamb when needed, moved aside for access and retracted when not in use.
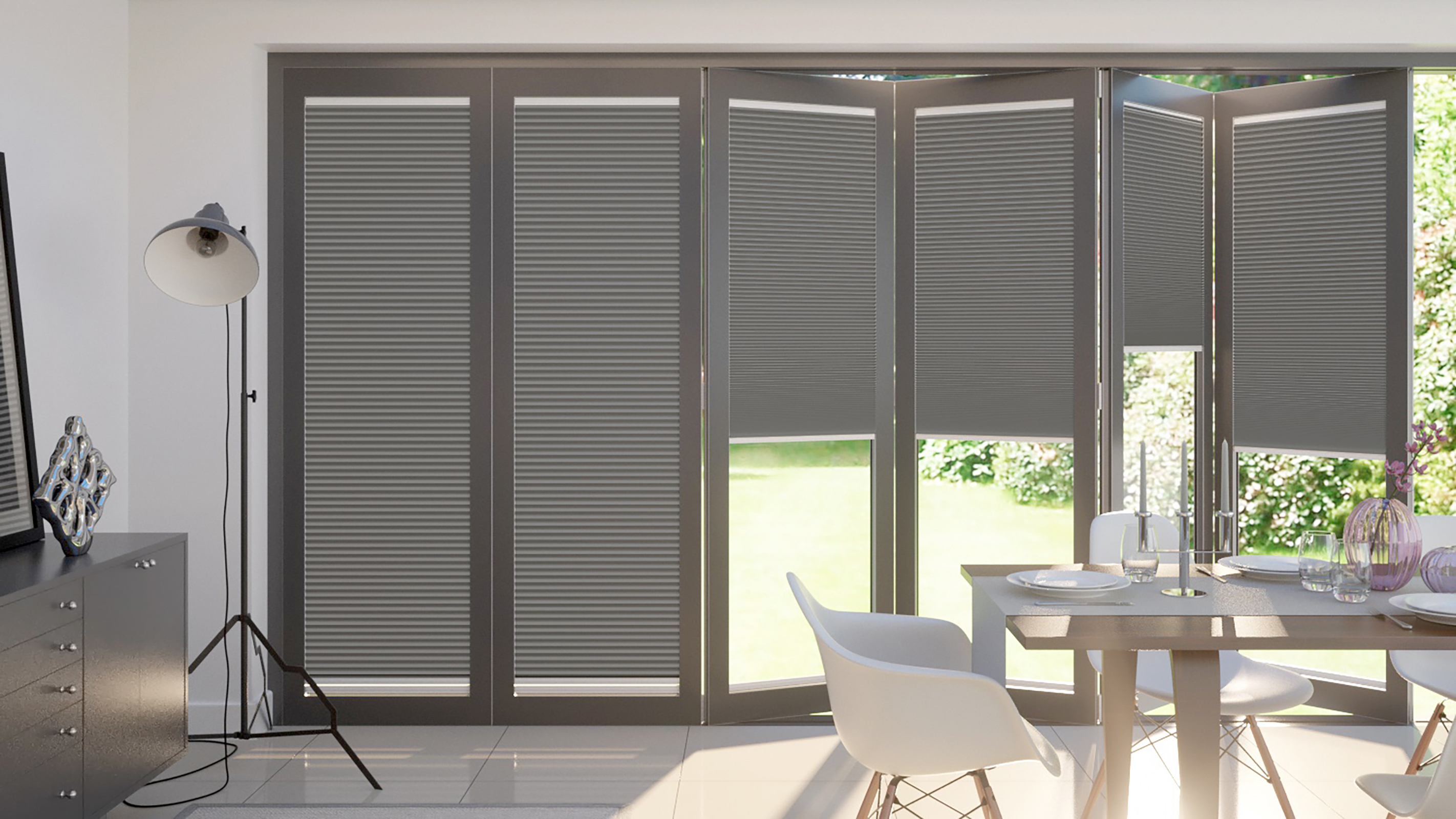
What Types of Internal Bifold Doors Are There?
Open plan spaces are highly desirable, but in recent years there has been a slight shift in the trend. This has seen more of a 'broken plan' layout come into play, with very defined spaces within the open spaces being created though the use of glazing, storage units and larger items of furniture.
Including internal bifold doors is an ideal way to lean into the open plan aesthetic without disputing a home too much. They offer a flexibility of being able to simple fold away the partition when guests are visiting, or parents want to keep an eye on the kids while cooking dinner, while also allowing rooms to be shut away when privacy or a sense of cosiness is desired.
Choosing options with a glazed panel takes this idea one step further, in that natural light can still flood the spaces, while the practical functionality if internal doors is observed.
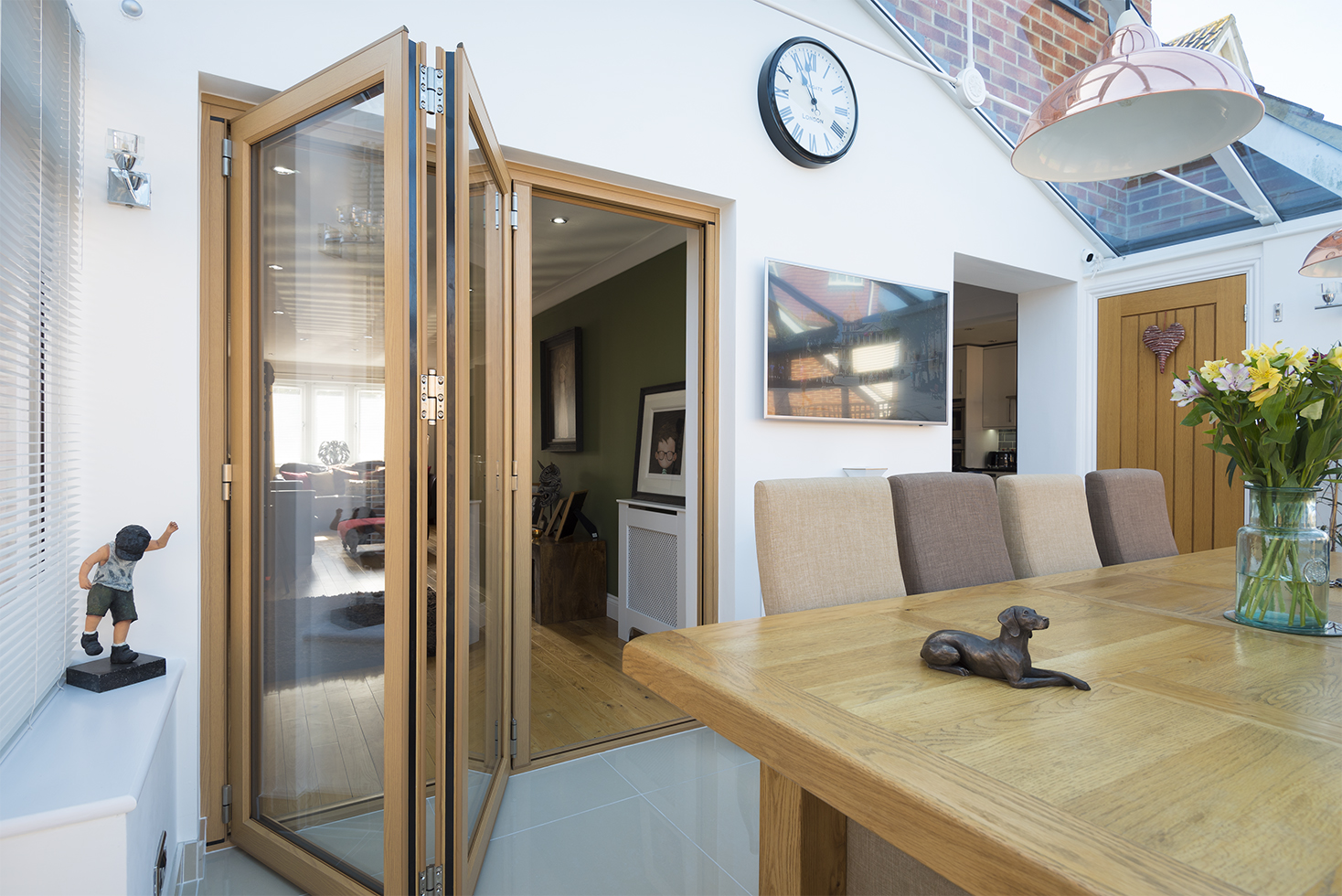
Bring your dream home to life with expert advice, how to guides and design inspiration. Sign up for our newsletter and get two free tickets to a Homebuilding & Renovating Show near you.
Natasha was Homebuilding & Renovating’s Associate Content Editor and was a member of the Homebuilding team for over two decades. In her role on Homebuilding & Renovating she imparted her knowledge on a wide range of renovation topics, from window condensation to renovating bathrooms, to removing walls and adding an extension. She continues to write for Homebuilding on these topics, and more. An experienced journalist and renovation expert, she also writes for a number of other homes titles, including Homes & Gardens and Ideal Homes. Over the years Natasha has renovated and carried out a side extension to a Victorian terrace. She is currently living in the rural Edwardian cottage she renovated and extended on a largely DIY basis, living on site for the duration of the project.

