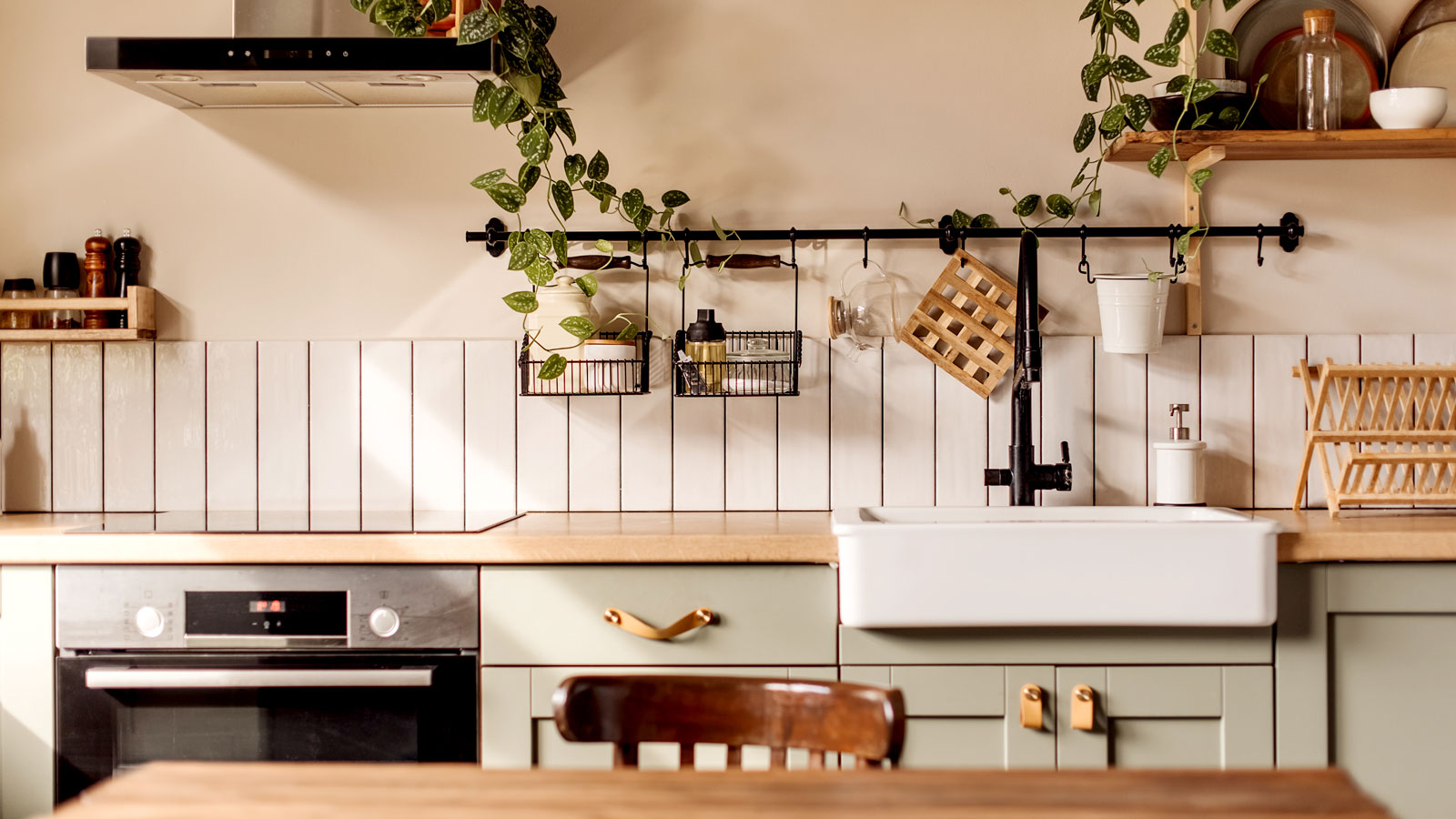Designing a double storey extension — types, size and permissions for your build
A double storey extension can be an efficient way to add more space while also increasing your home’s value
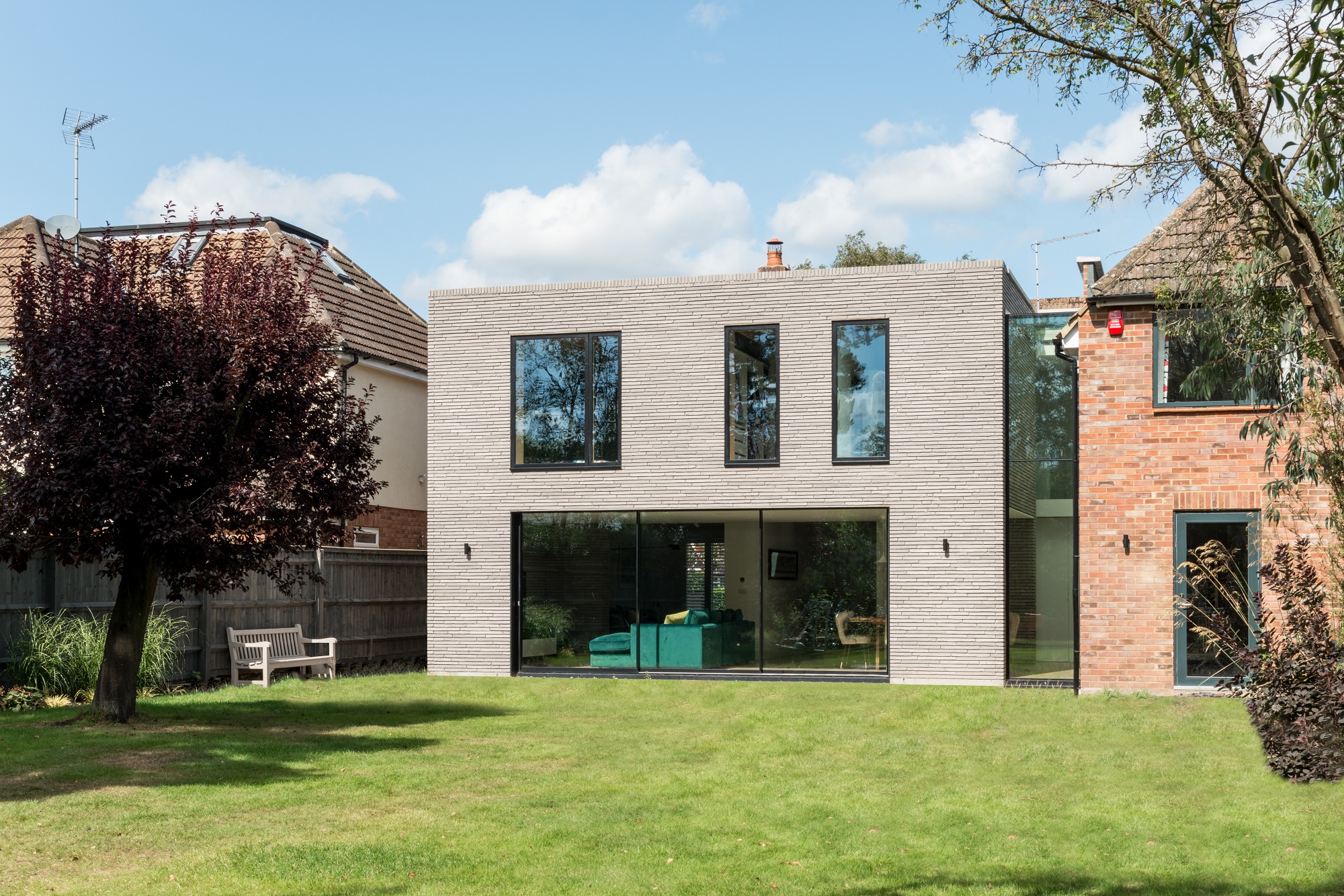
Bring your dream home to life with expert advice, how to guides and design inspiration. Sign up for our newsletter and get two free tickets to a Homebuilding & Renovating Show near you.
You are now subscribed
Your newsletter sign-up was successful
Adding a double storey extension to your home can sometimes be a better option than selling up and moving to a larger house.
Not only can it be cost-effective if planned out well, but it can avoid the potential issues that come with moving home, such as finding an area and house that the whole family love, as well as one that has decent transport links for work and excellent schools, where relevant.
Of course, a building an extension will also transform the look and use of your home in a much more meaningful way. But to do this well, you need to be meticulous with your designs and planning. In this article, our expert explains everything you need to know.
Types of double storey extension
Deciding where to extend is a key consideration and will depend on the size and style of the existing house.
"Don't forget how a two-floor extension will impact on your outside space as well," advises Carl Huntley, director of Base Architecture & Design. "The orientation of the extension is important to ensure that daylight is maximised externally, and that no dark damp corners are created outside"
If your proposed extension affects a party wall, then make sure you give 'Notice' to your neighbours before starting work under the Party Wall Act.
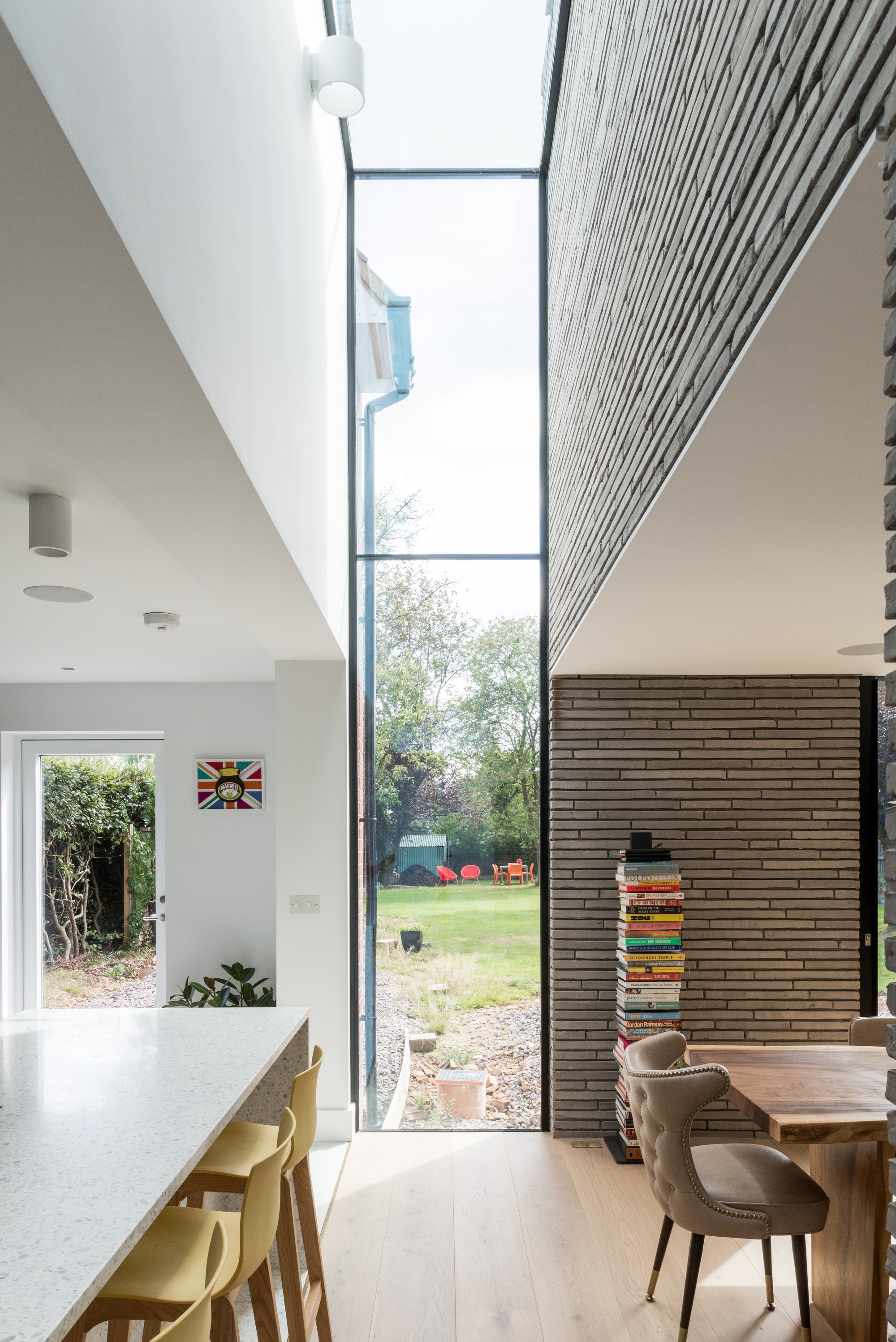

Carl spent a decade working for different architectural practices around the world, before founding Base Architects in 2003. He has handed large scale projects with multi-million pound budgets and has also been involved with successfully lobbying the government over building regulation legislation.
Double storey rear extensions
For a terraced house with limited space, rear extension ideas are best suited. In this case, be careful not to reduce your garden’s size too much. A large, family home needs a garden to match.
Bring your dream home to life with expert advice, how to guides and design inspiration. Sign up for our newsletter and get two free tickets to a Homebuilding & Renovating Show near you.
This will also be true of semi-detached house extensions, although side extensions and wrap around extension could be possible in these instances.
Double storey side extensions
If you have room at the side of your house, side extension ideas can be better options as they will allow you to retain the majority of your garden space.
If this is the case, careful consideration needs to be given to the design of the extension, since the frontage at least will be visible from the street. Not only do you want it to be sympathetic to the original house, the planning department may make it a condition. An experienced architect will be able to advise what you can and can’t do.
Double storey wrap around extensions
A combination of rear and side extensions, wrap around extensions can give you the opportunity to reconfigure the entire layout and transform the way you live in your home. It's a great way to really change how your house looks from the outside too.
Designing your double storey extension
As with a single storey extension, you need consider your needs carefully before you start. Even small house extension ideas can make a huge impact to a home's layout when considering two storeys.
If the ground floor is going to be home to your new kitchen, do you need a separate utility room or cloakroom? Do you need more storage space that is best factored in at the design stage?
When it comes to the second storey, if you’re taking a two-bedroom house to a three-bedroom house, you can realistically do without another bathroom; but if you’re taking a three bedroom house up to a four or five-bedroom house with your new extension, it will be more than worthwhile making space for an additional bathroom, shower room or at least a wet room, too.
Consider how to blend the extension with the existing home to ensure a cohesive interior space. You can do this by matching floor and ceiling levels between the new and existing space, as well as choosing the same decorative elements, such as mouldings, door furniture and colour schemes throughout.
You may also have to reconfigure the layout of the upstairs hallway to make access to the new rooms feel natural. The key is not to compromise existing rooms too much to create the new spaces.
Planning permission for double storey extensions
While it can be possible to build a double storey extension under Permitted Development rights, it is very likely that you will need planning permission.
In any case, it’s always worth checking with your local planning authority, but the basic rules are that planning permission will be required if the extension:
- covers more than half the area of land surrounding your home
- extends towards a road
- increases the overall height of the building
- extends more than 6m from the rear of an attached house
- extends more than 8m from the rear of a detached house
- is taller than 4m
- is more than half the width of your house
- uses different materials to those of the original house
- includes a balcony or raised veranda
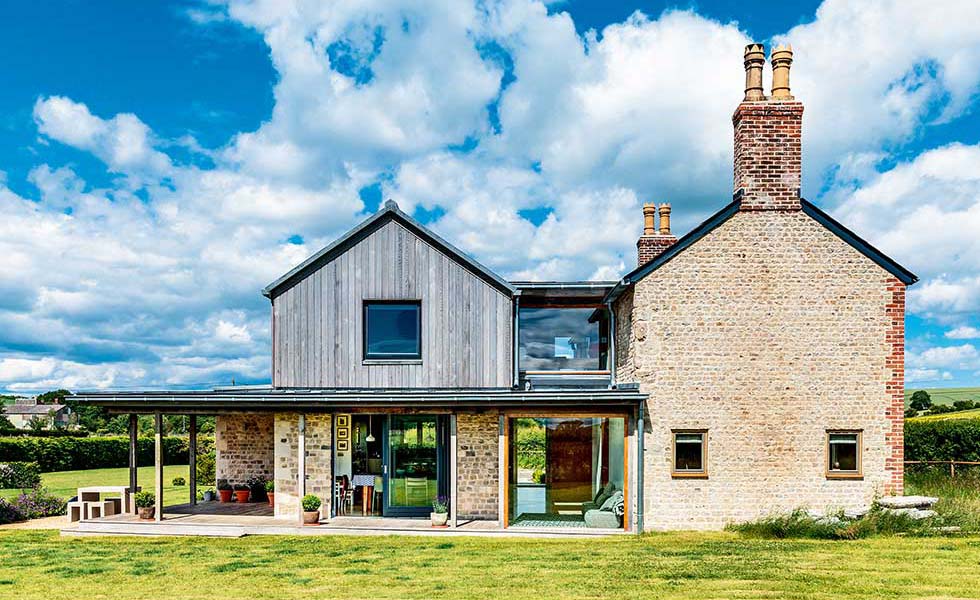
Building regulations for double storey extensions
Any extension project will need to comply with the Building Regulations. You will need to submit an application for the work to your local authority’s building control department.
Some contractors are building control certified, meaning they can carry out work without the need for involving the building control department.
Size of a double storey extension
If you want your double storey extension to fall under Permitted Development rights, there are certain criteria the design must meet in terms of height and footprint (explained above), although there are discussions to change the planning regulations in this area.
If you're applying for full planning permission, there are other considerations one must make in terms of the design, shape and space.
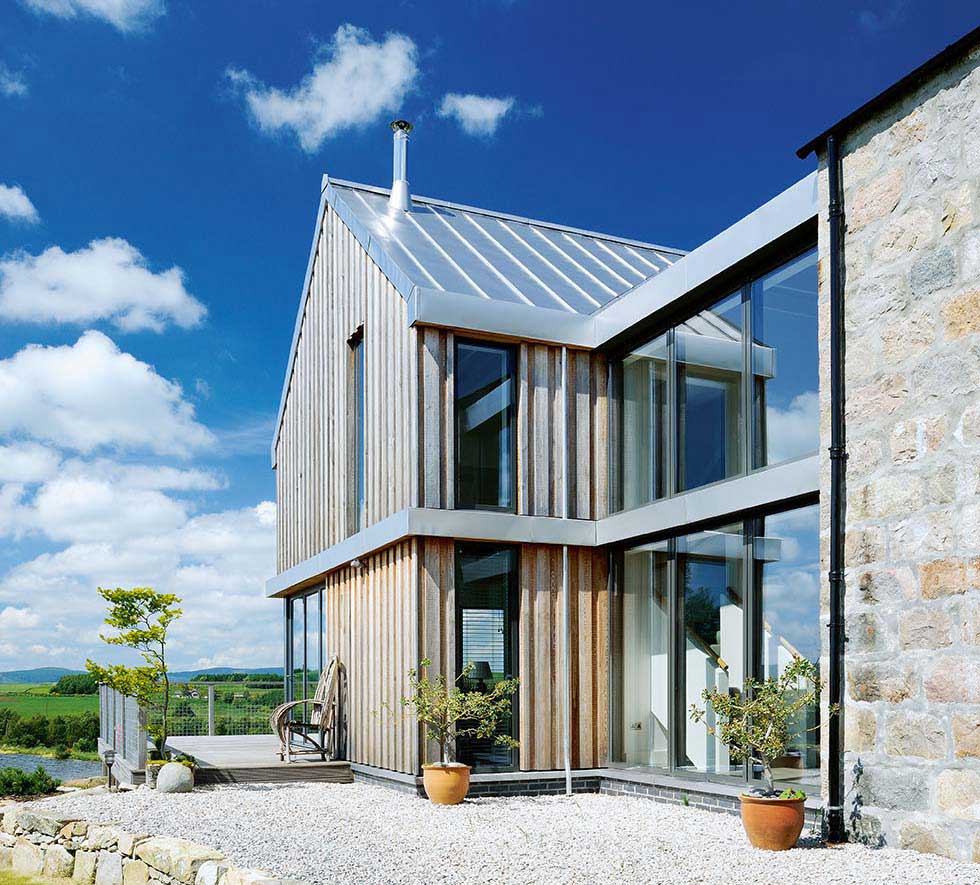
The footprint of a double storey extension
"Extending to the full potential of the site will generally need the upper level to be stepped back if you do not want your development to be refused on the grounds of being 'unneighbourly, overbearing and out of keeping'," says Adrian Garcia, from Adrian Garcia Architects.
Planning rules limit how far a double storey extension can project, and how close it can be to your property’s boundary, so as to prevent a loss of light to neighbouring properties.
It must project no further back than a line set at 45 degrees horizontally from the centre of neighbouring windows – the so-called ‘sight lines’.
Height of a double storey extension
"Planning authorities typically look for an extension to be subservient to the existing dwelling, so two-storey extensions may need lower roofs," warns Base Architecture's Carl Huntly.
Planners usually require extensions to be sympathetic to the existing house, particularly in designated areas such as conservation areas. As such it's fairly typical that the ridge height of the extension can be no higher than the existing roof.
If your existing house is on the small side, this can present a challenge when building an extension tall enough to include two full (2.4m) storeys.
There are ways around this, such as designing upstairs rooms with lower ceiling heights or integrating them into a pitched roof space. You could also have the extension dug down into the ground, resulting in a basement level or split-level design which can work well on a sloping site.
Roof design of a double storey extension
"With regards to roofs and sight lines, when we have proposed extensions, we may well keep the height of the new volume low," adds Darren Bray, founder of Studio B.A.D. "So proposing a flat roof against the existing is a good device to mark the difference between old and new."
Designing the extension with a series of small, intersecting traditional pitched roofs can give you much-needed ceiling height, too.

Darren spent several years working on community schemes and high end homes before setting up Studio B.A.D in 2019 with a focus on environmental, political and economic challenges. He now also works with student architects at Reading School of Architecture as well as being an examiner at Hertfordshire School of Architecture among others.
Materials to use for a double storey extension
The position, size and shape of doors and windows to capture the best of the daylight and the views of the garden, can mean that even when building an extension on a tight budget, you can achieve a stunning space.
Choosing bifold doors is also a great way to bring the outside in. Blending indoor and outdoor spaces can make both spaces feel bigger and more cohesive.
As well as bringing in light with bi-old doors, continuous flooring creates the illusion of one space – think stone floors that run from the kitchen out onto a patio. Finally, consider interior and exterior materials – from wall treatments to planting – because the more harmonious they are, the more successful your extension will be overall.
If you are building a complementary extension, choosing materials that match those used on the original house can make your extension look like it’s always been there. But if it’s not possible to match the materials, it may be better to choose a striking, contrasting design which can work just as well, and is sometimes more acceptable to planning departments.
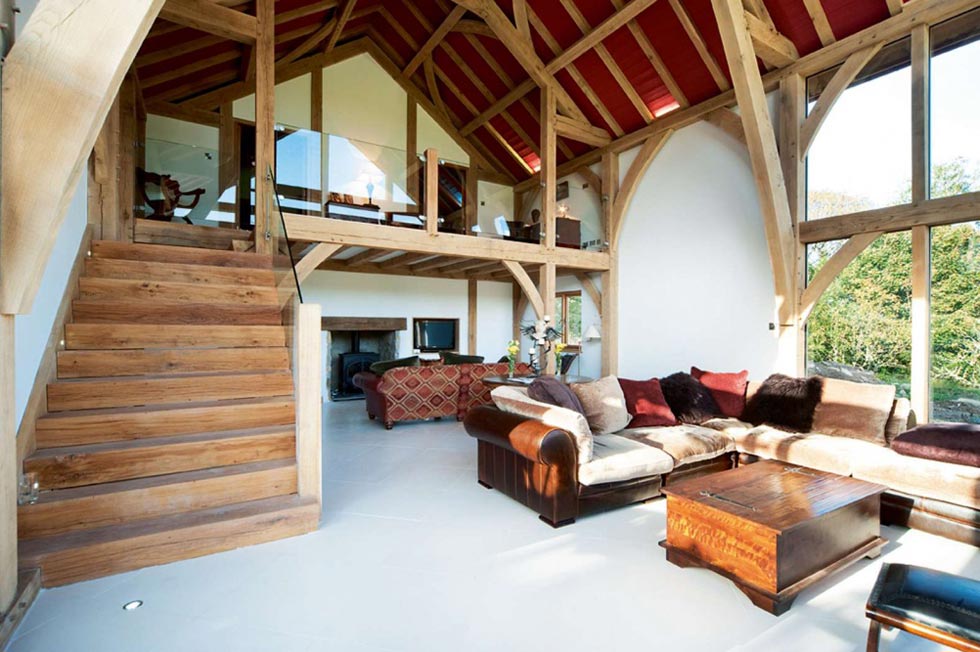
FAQs
Is a double storey extension more cost-effective?
A double storey house extension gives you double the living space of a single storey one, but the cost of the foundations and the roof are pretty much comparable for both build types, meaning the money spent per metre square is less with the cost of a two storey extension.
Do I need an architect for an extension?
While you don't need an architect for an extension project, for one which will impact so many areas in a home and require so much consideration around structure, layout and particular it is generally advised to choose an architect or architectural designer for a double storey project.
Struggling to visualise how a double storey extension could look on your home? Check out these double storey extension ideas for inspiration, as well as this extensive round up of house extension ideas to help get you started.
An experienced homes journalist and editor, Lucy has written about renovation, property and gardens since 1990, first working her way around the interiors departments of women's magazines before switching to interiors-only titles in the mid-nineties. She was Associate Editor on Ideal Home, and Launch Editor of 4Homes magazine, before moving into digital in 2007, launching Channel 4's flagship website, Channel4.com/4homes.
In 2018, she became Global Editor in Chief for sister website Realhomes.com, taking the site to a global success. She is now Global Editor in Chief of Homebuilding's sister site Homes & Gardens. She is also a serial renovator and owns rental properties.
