Do I need planning permission? These 30 projects don't!
'Do I need planning permission for my project?' Check out these 30 examples that don't!
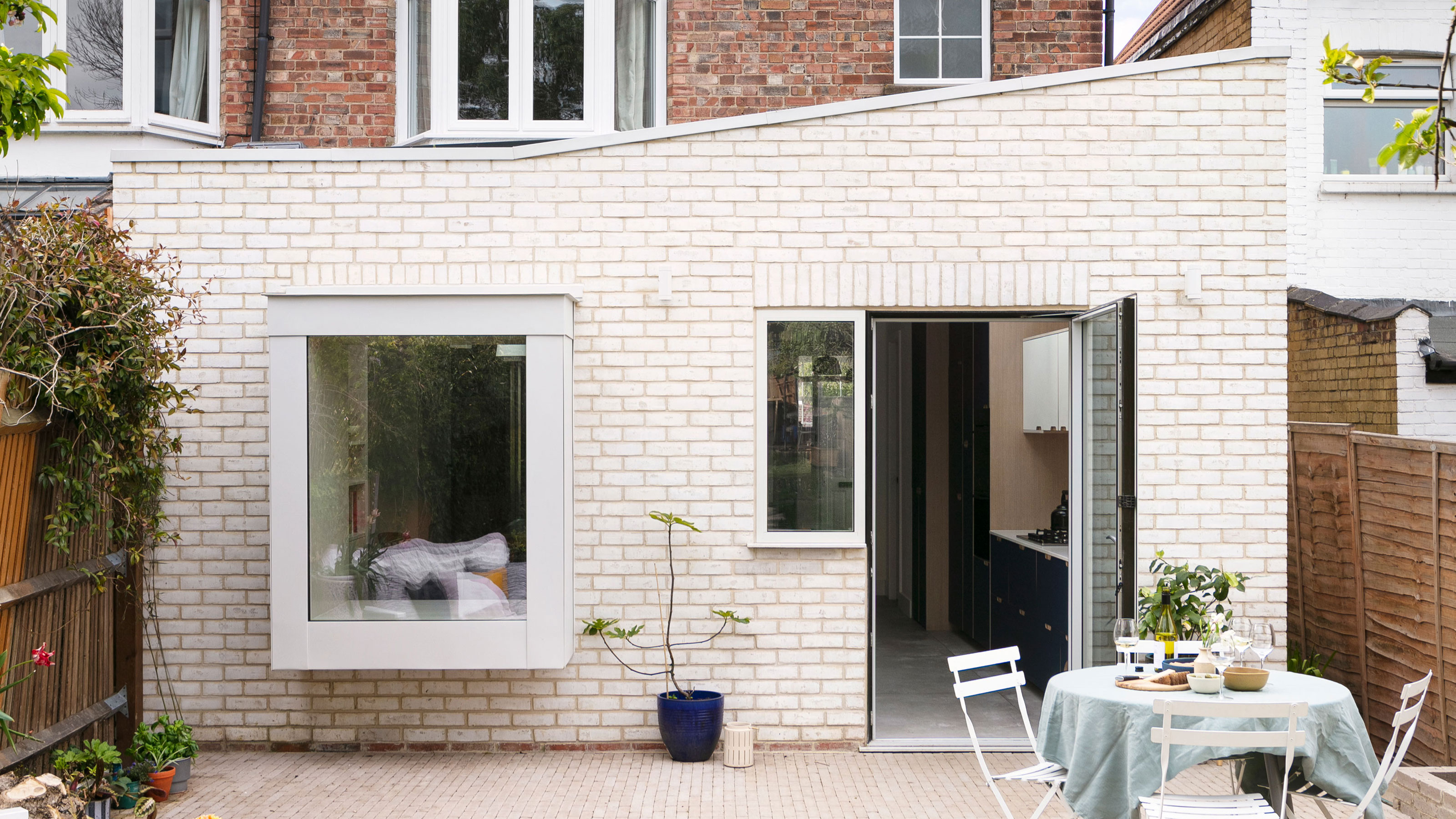
'Do I need planning permission?' This is certainly one of the first questions you'll be asking yourself if you want to extend or renovate your home or garden.
You'll be pleased to hear that not all projects require you to go down the full planning permission route, which can often save you time and money. Instead, you'll be able to carry out some works under Permitted Development (PD) which allows you to build up to a certain size and undertake a number of projects without planning.
Permitted Development is a different type of planning route. Scope is varied and PD covers internal and external works but be aware that there are stringent requirements set out that are often governed by factors such as size, height and your home’s surroundings, particularly highways and neighbouring properties that your project must adhere to to fall under PD.
We've gathered together 30 projects for you to look over that don't need full planning permission!
Always check with your local council, builder or architect, for example, before embarking on a project to ensure the works you want to do fall under the relevant planning rules.
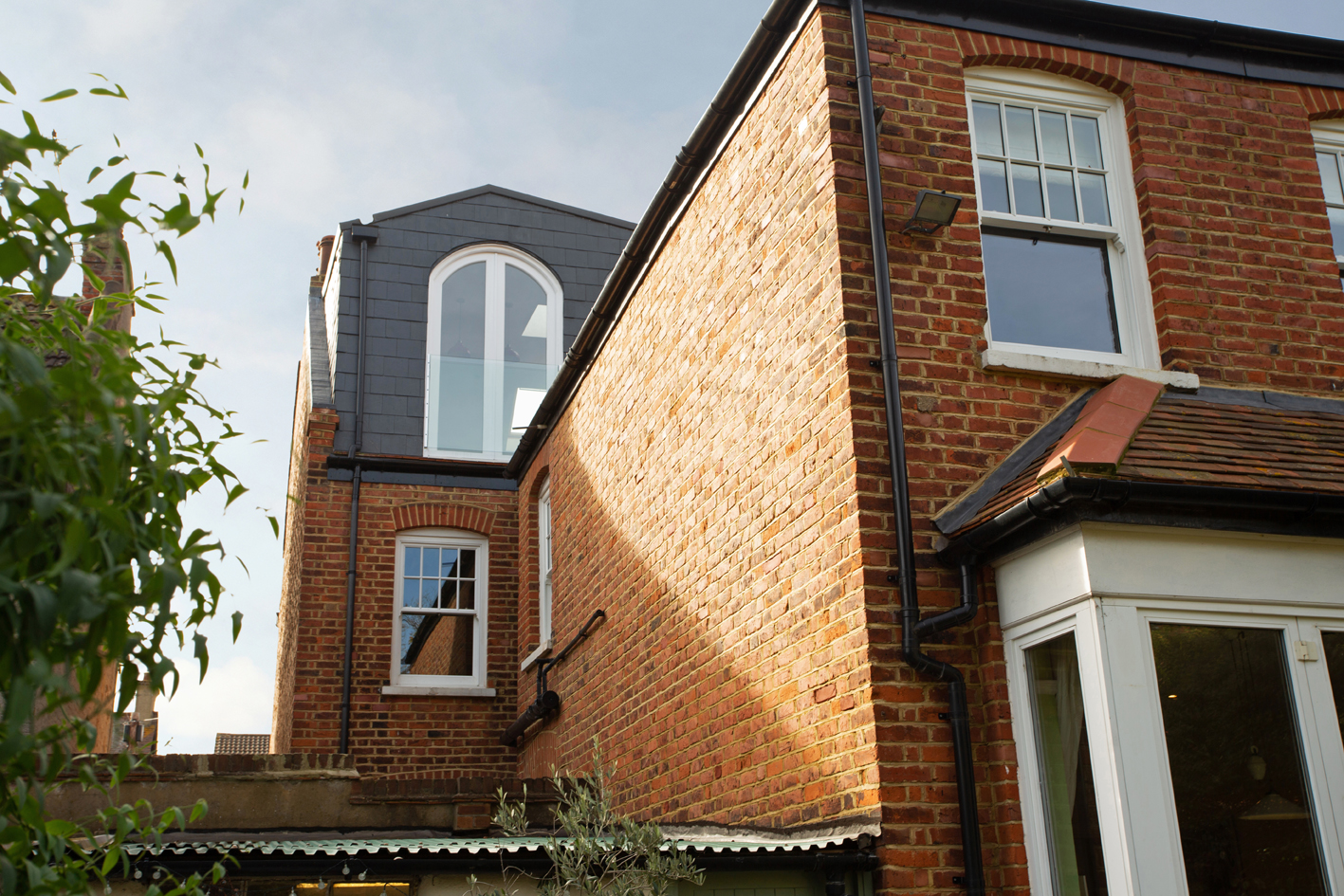
Keep up to Date with Planning News
There have been changes to Permitted Development over the past couple of years and there are planning reforms due so it's worth keeping an eye on the news to keep abreast of any changes.
Do I Need Planning Permission for a Home Improvement Project?
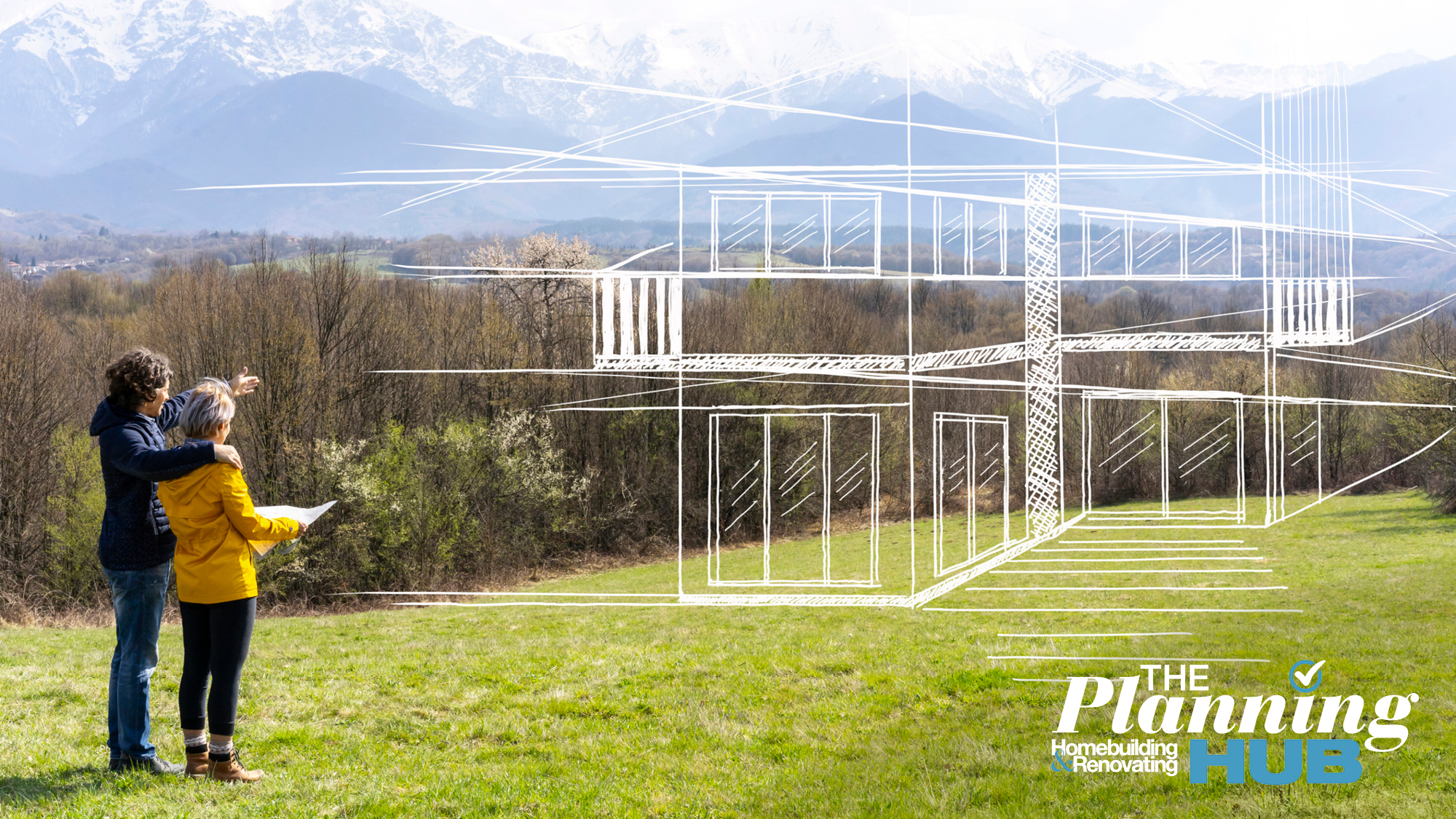
The Planning Hub is a new online resource that will help you understand how to get to grips with complex planning rules. Join today for access to easy-to-read guides which will provide you with key information to help you secure planning permission.
With the help of this guide, you'll soon get to know exactly what can be done under Permitted Development, but while this is an implied consent for your project, it's always worth checking with your local authority. That's because in some areas, Permitted Development rights have been revoked, such as the ability to undertake a garage conversion under PD rights where on-road parking is an issue.
Another example is if you live in a designated area, such as a Conservation Area, or own a listed building. In these instances, PD rights often don't apply. Your property also has a limit to its Permitted Development rights, which don't reset when it changes ownership. That means if your home has already been extended, for example, it's Permitted Development rights have already been allocated if you wanted to undertake a similar project in the future.
Larger build projects, such as where you self build, demolish and replace an existing building or create a large extension, will generally be subject to planning permission.
1. Do I Need Planning Permission for an Extension?
If you want to extend your home then your project might well fall under PD rights.
Under PD rights you can build an extension without planning permission as long as you meet certain criteria.
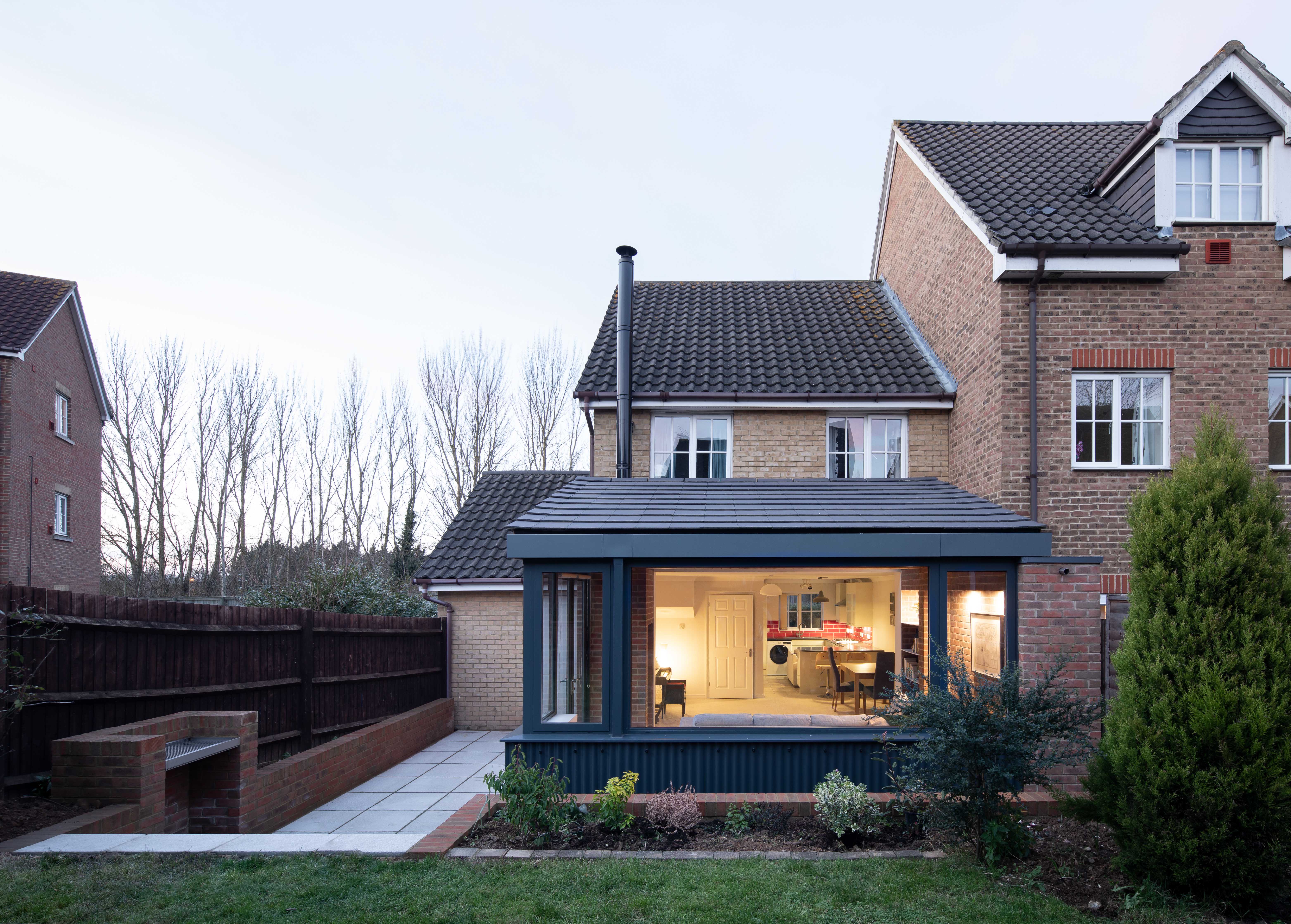
What Size Extension Can I Build Without Planning Permission?
- You can extend a detached property by 8m to the rear if it’s a single-storey extension (6m for a semi or terraced house), or by 3m if it’s double
- A single-storey extension can’t be higher than 4m on the ridge and the eaves, and ridge heights of any extension can’t be higher than the existing property
- Two-storey extensions must not be closer than 7m to the rear boundary
- Side extensions can only be single storey with a maximum height of 4m and a width no more than half of the original building
- Any new extension must be built in the same or similar material to the existing dwelling
- Extensions must not go forward of the building line of the original dwelling
- In designated areas (such as areas of outstanding natural beauty, conservation areas, etc), side extensions require planning permission and all rear extensions must be single storey
- An extension must not result in more than half the garden being covered.
See the planningportal.gov.uk for a full list of caveats.
If you don't need planning permission to extend your home and your project does fall under PD it is still wise to apply for a Lawful Development Certificate to state that the work done was lawful. This is especially useful if you go on to sell your home in the future.
Do bear in mind that if your house is in a Conservation Area or a National Park, the amount of work under Permitted Development is usually reduced.
2. If I Knock Down Internal Walls Do I Need Planning Permission?
That any space added by past owners since 1948 counts towards your Permitted Development allocation.
Knocking down internal walls is a great way to remodel your home to transform a space without extending. It’s unlikely that you’ll need planning permission to do this but there are exceptions, particularly if your home is listed or in a conservation area, so it’s always worth asking your local authority.
And while you won’t need planning permission, you will need Building Regulations approval on structural elements and electrical works.

3. Do I Need Planning Permission to Replace Windows?
Adding a bay window is classed as extensions, so will have to meet Building Regulations standards for extending, as well as fitting within your PD rights allocation.
You won't usually require planning permission to add a new window, or door, into your home. This counts for replacing windows and moving them too. However, if your building is listed, windows is one of the key areas where you may not be able to make a change, only replacing like for like, which could limit your options.
When it comes to inserting a new window on the upper storeys of the side elevation of your house, you'll require planning permission unless the windows are glazed with obscured glass to a standard of level 4 or 5 obscurity. They also must be a non-opening frame, unless 1.7m above the floor of the room the window is in.
There might also be instances where you may need to apply for planning permission for some of these works because your council has made an Article 4 Direction withdrawing Permitted Development rights so again, always double check.
Remember that for new or bigger windows or doors, you will need to follow Building Regulations guidance and do choose the right Window Styles for your build.
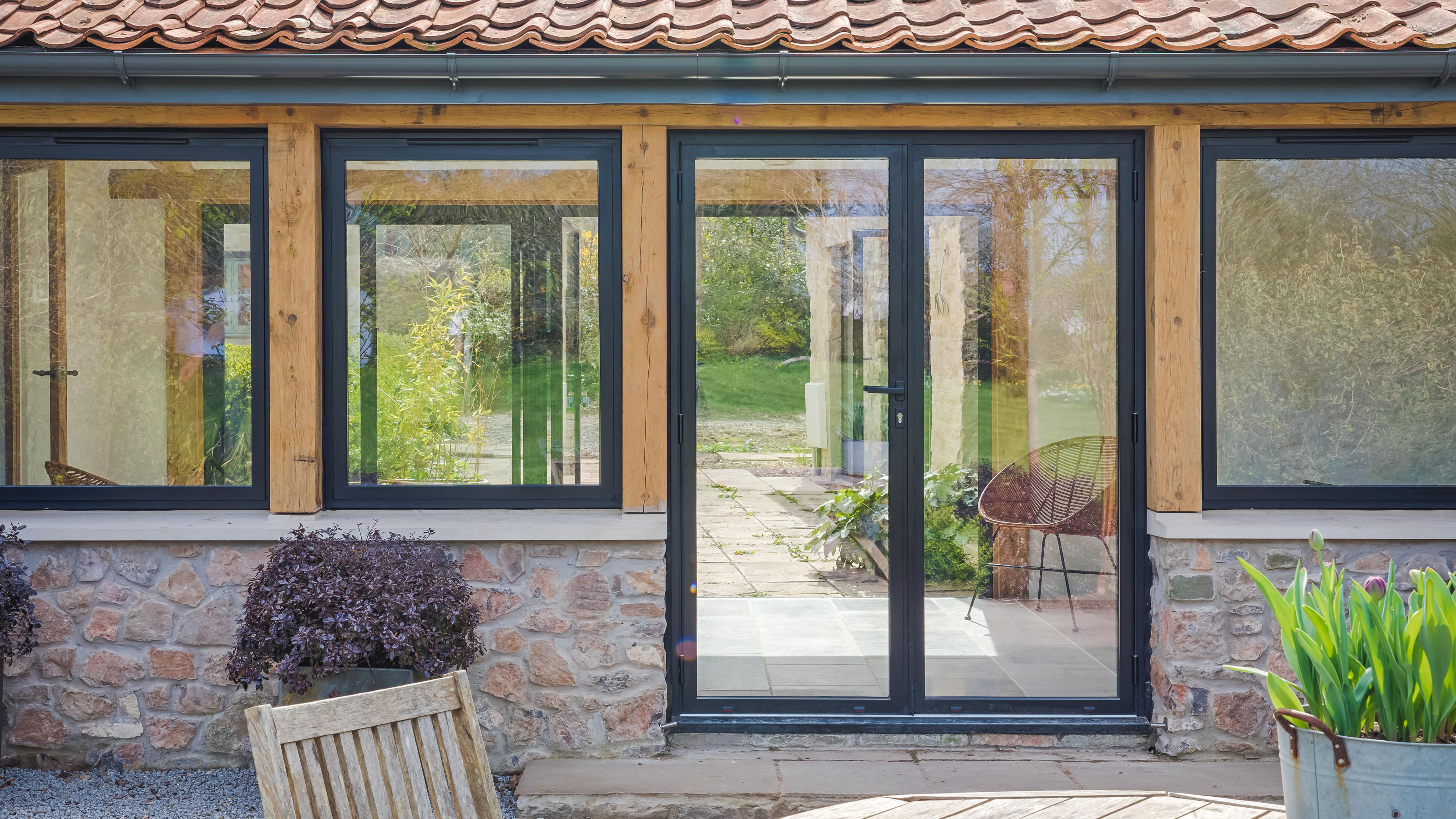
4. Do I Need Planning Permission to Convert a Garage?

Need more advice or inspiration for your project? Get two free tickets to the Homebuilding & Renovating Show.
If you're looking to convert an integral garage, or any building attached to the main house, to turn it into a living space, it's likely to fall under Permitted Developments. In fact, it is estimated that only 10% of garage conversions will require a planning permission application.
However, if the garage was built after the house, you'll need to check with your local authority that this addition hasn't used your home's Permitted Development allocation.
It's worth noting that converting a detached garage is more likely to need planning permission. It will also require a change of use application under Planning Permission.
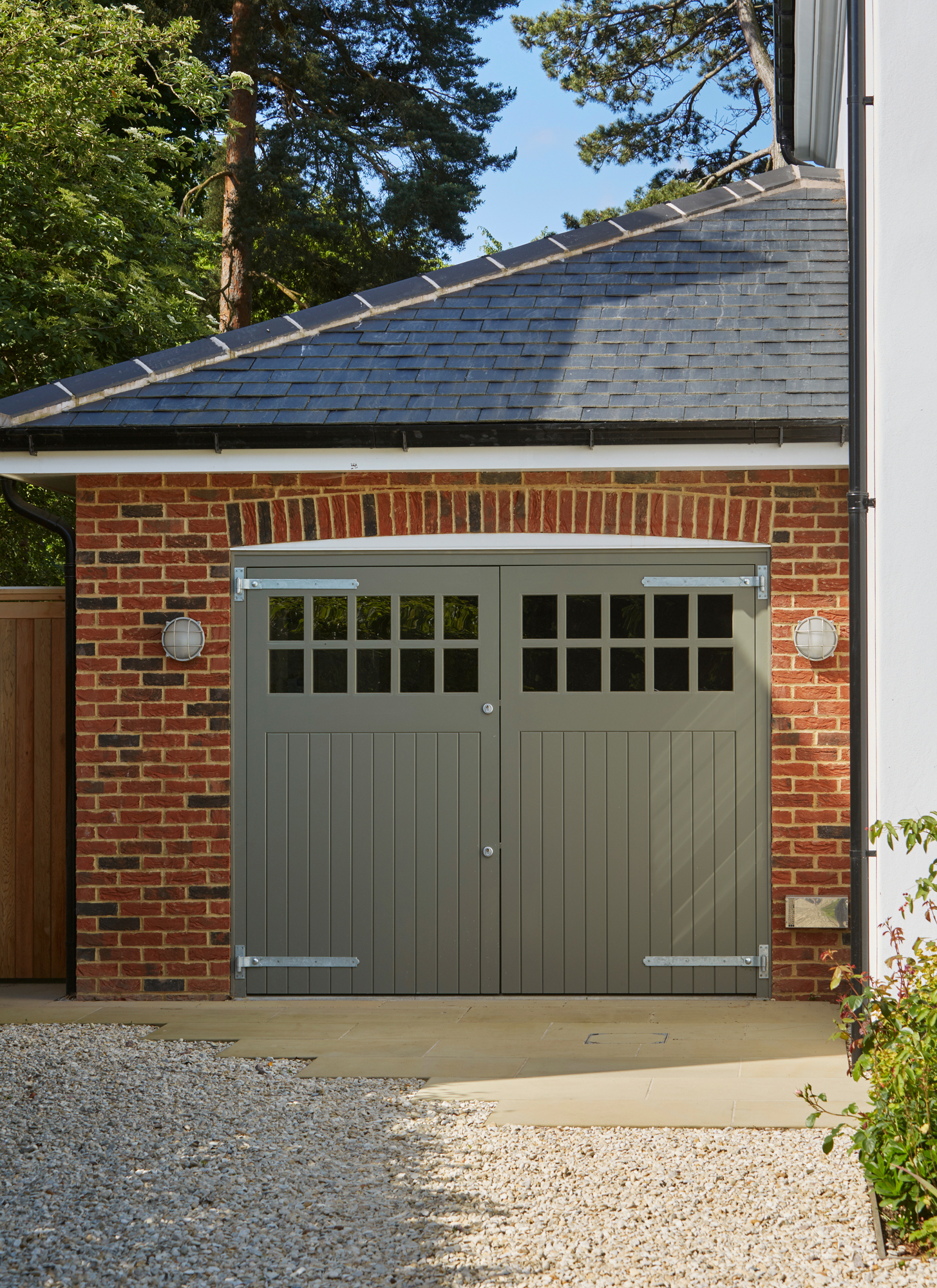
5. Do I Need Planning Permission for a Rooflight?
Rooflights can be added under Permitted Development if they don't project more than 15cm from the slope of your roof.
However, if the rooflights would extend forward of the roof plane on the elevation fronting a highway then they are not permitted, and will require a formal planning permission application.
It is worth noting that rooflights are not permitted on a dwelling which is located in a Conservation Area or an Area of Outstanding Natural Beauty under Permitted Development.
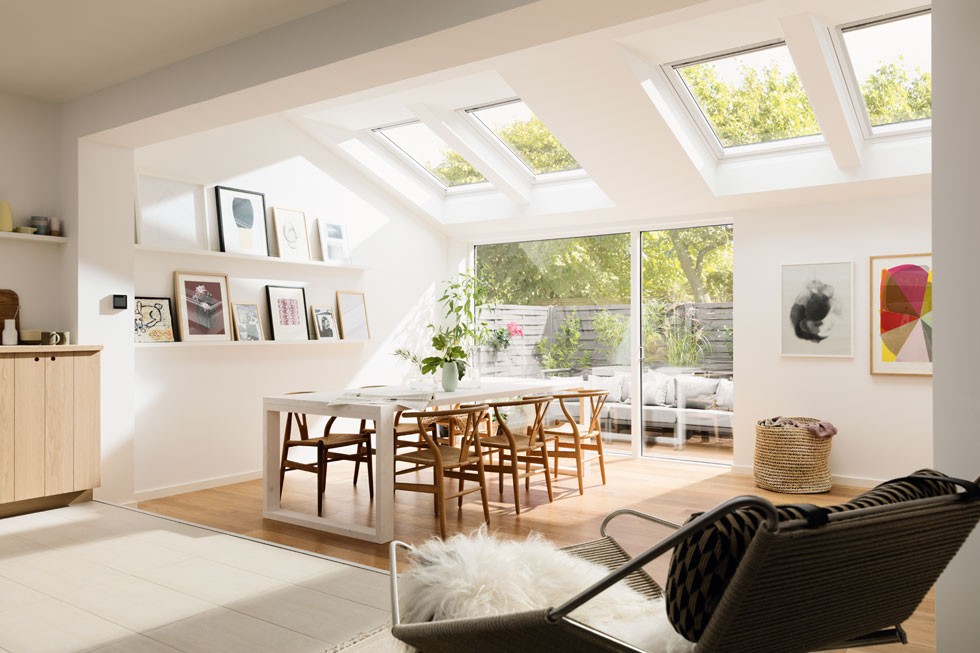
6. Do I Need Planning Permission for a Loft Conversion?
A loft conversion is a great way to add extra space and value to your home without the need for planning consent. While there are limitations on the cubic content allowed under PD, generally, up to 40m³ is fine.
When it comes to additional headroom in the loft space, PD allows for the construction of dormer windows. But, they must not sit higher than the highest part of the existing roof, or extend forward of the roof plane on the principal elevation.

7. Do I Need Planning Permission for a Two Storey Extension?
Adding a two storey extension under Permitted Development is a relatively new addition, designed to help fast-track this sort of home improvement to create extra habitable space for homeowners. However, to qualify under PD rights, it must be at the rear of the dwelling (this includes adding a second storey onto an existing single storey part of the house).
The two storey extension must also not exceed 3m in depth or be within 7m of the rear boundary. There are specific restrictions that apply to the design too, which can all be found on the Planning Portal.
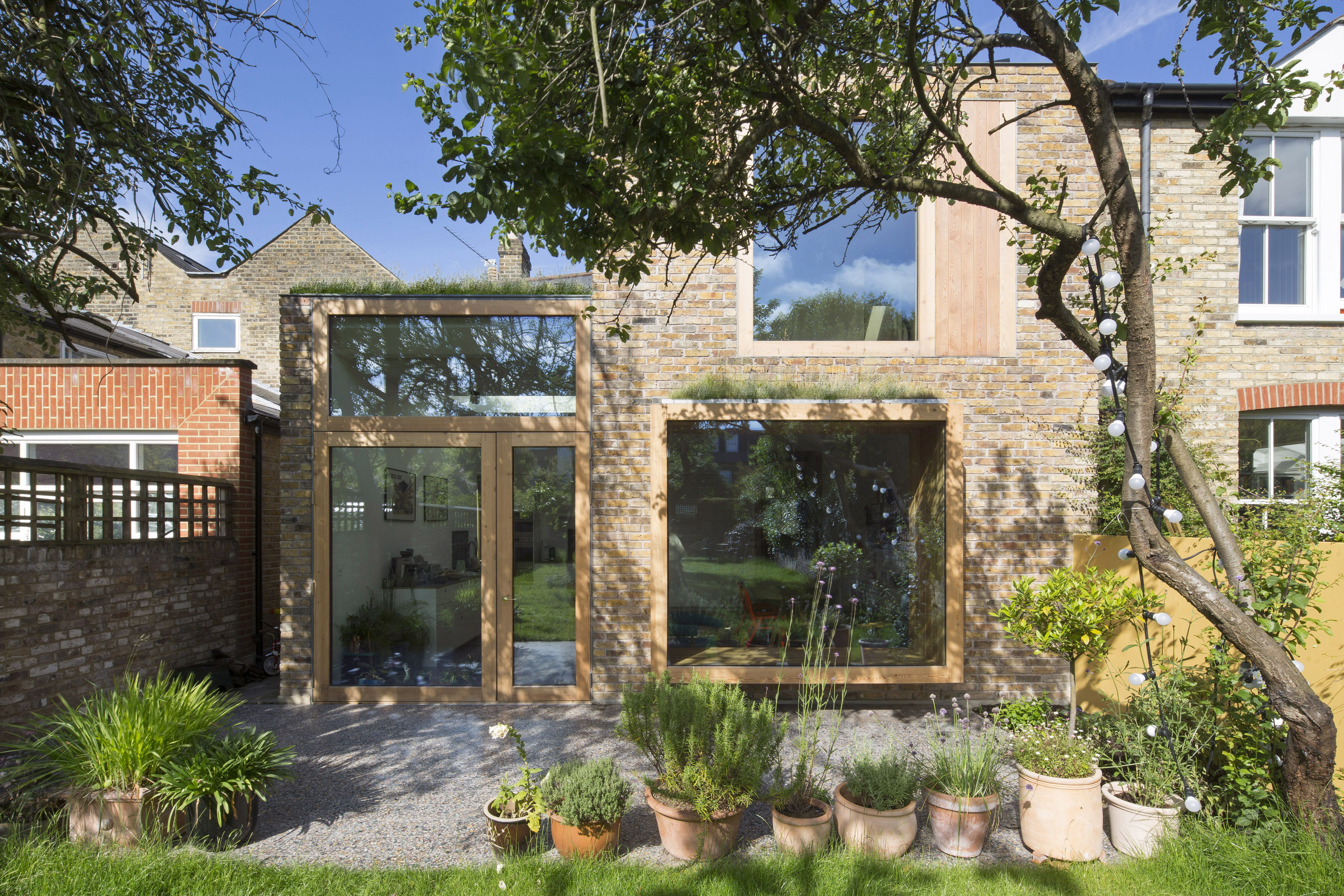
8. Do I Need Planning Permission for a New Conservatory?
Similar to single storey extensions, conservatories and orangeries fall under the same restrictions and can be added under PD. Conservatories stand alone from most extensions however, as they can generally be built without Building Regulations sign off, if they're under 30m2 and have exterior grade doors separating them from the main house.
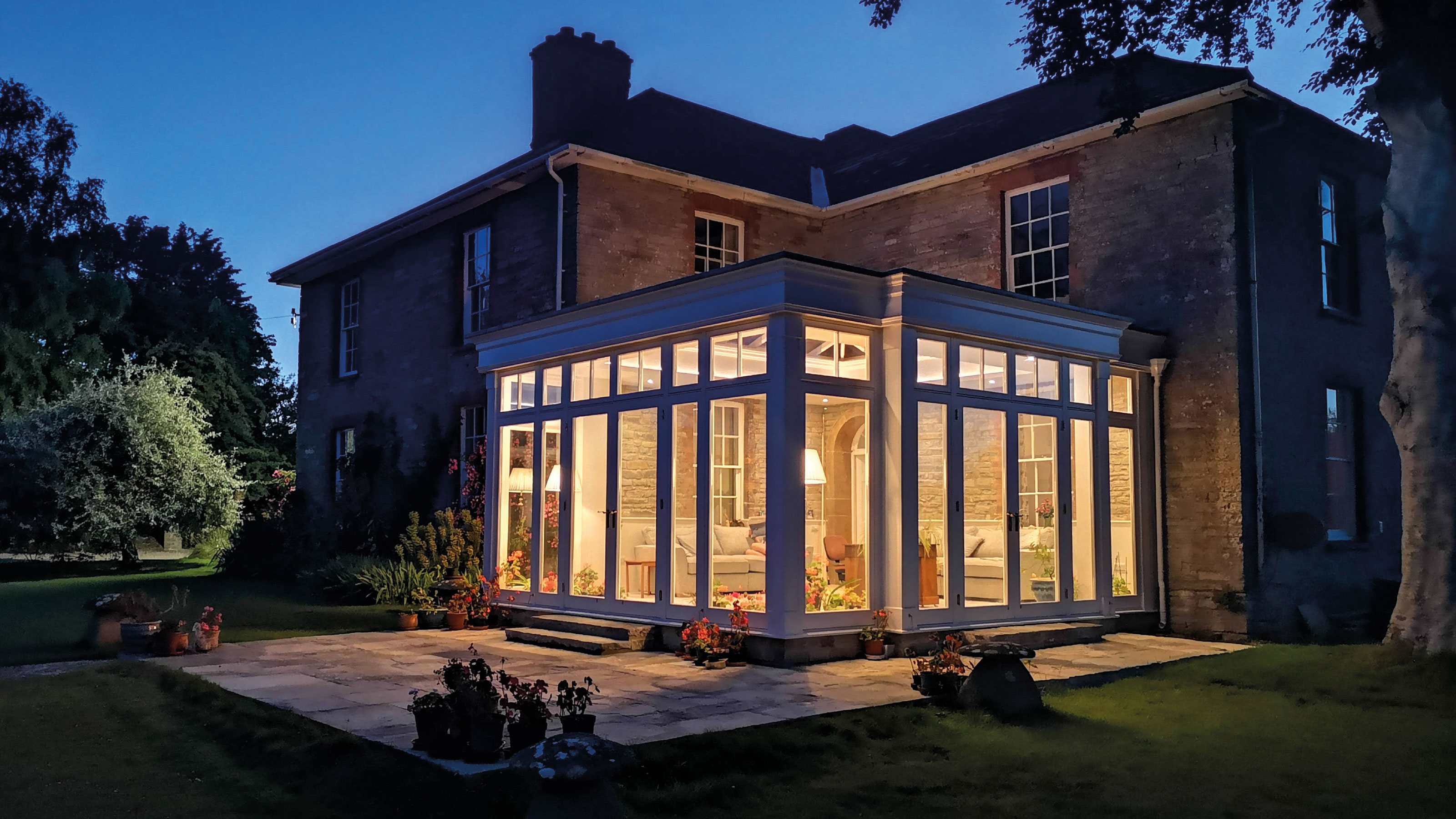
9. If I Construct a Shed, Garden Office or Outbuilding, Do I Need Planning Permission?
There may be opportunity to build multiple outbuildings under PD, providing the total area covered by such buildings/enclosures does not exceed 50% of the total area of the curtilage. This 50% should take into account any extensions, but not the area covered by the main house.
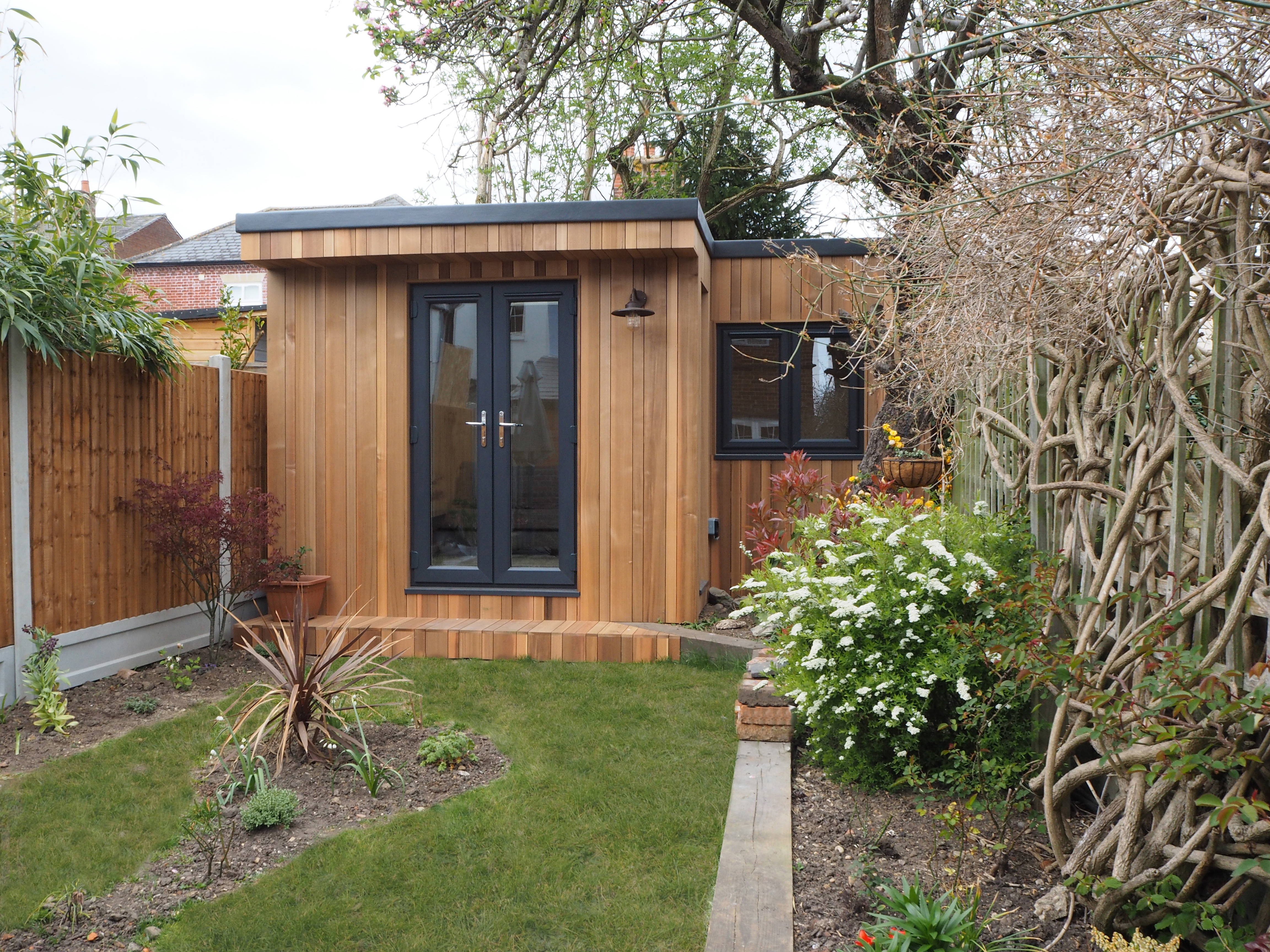
- Outbuildings cannot sit forward of the principal elevation
- There are height restrictions depending on the type of roof (4m for dual pitch roofs, 3m for other roofs, and 2.5m when the building is within 2m of the boundary)
- Outbuildings may only be single storey, with the maximum eaves height remaining at 2.5m
- Outbuildings under PD cannot be used for residential accommodation, e.g. bedrooms or an annexe, but can be used to provide a place to work from home.
10. Do I Need Planning Permission to Convert Two Homes into One?
Converting a pair of semi-detached houses or two flats, into one property can usually be done under PD and can be a great way of generating extra space without having to move.
Unfortunately, the same rules do not apply if you are dividing a single property into two dwellings. For this you would need to apply for planning permission.
11. Do I Need Planning Permission to Add Another Storey to My House?
In certain circumstances, a whole storey can be added to your house under PD rights. Full rules are available on the Planning Portal website, but some of the limitations include:
- One storey only can be added to single storey dwellings such as adding a second storey to a bungalow.
- Two storey or more houses can add up to two storeys under Permitted Development.
- The house cannot exceed 18 metres overall.
- Each storey cannot add more than 3.5 metres to the height.
- The storey must be on the principal part of the house and the roof pitch must be the same after as it was before.
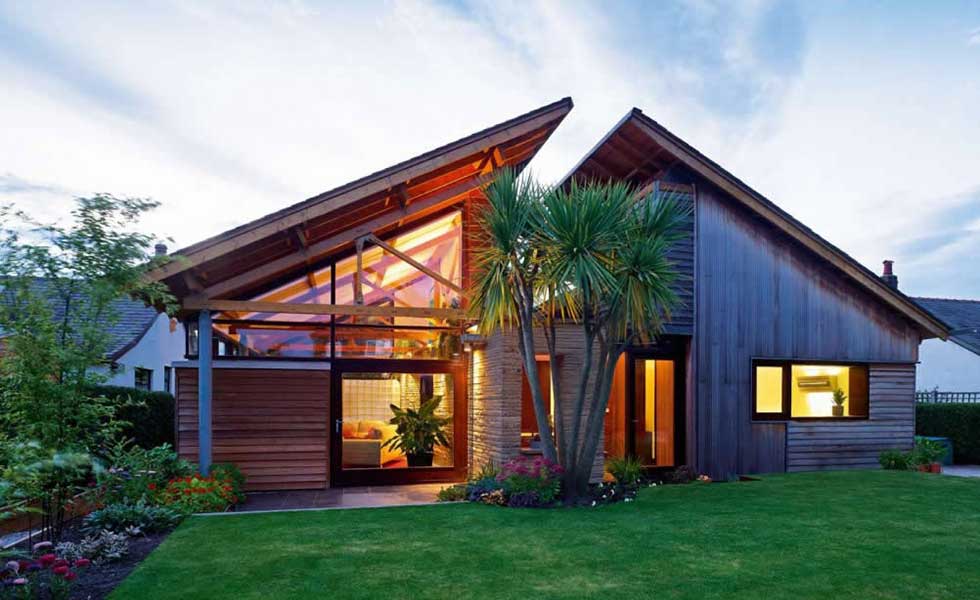
12. I Want a New Porch, Do I Need Planning Permission?
As long as your new porch conforms with the criteria below, you don’t need planning permission.
- No part of the porch can be taller than 3m
- It cannot be within 2m of any boundary adjacent to a highway
- The ground area (measured externally) does not exceed 3m².

Our Porch Ideas will give provide some design inspiration.
13. Do I Need Planning Permission to Add a Fence or Wall?
Permitted Development facilitates the erection, construction, maintenance, improvement or alteration to a gate, fence, wall or other means of enclosure, providing such work stays within the following limitations:
- The height would not exceed 1m when adjacent to a highway
- The height would not exceed 2m for any other gate, fence etc
- Such development is not permitted under PD around a listed building

14. Do I Need Planning Permission for New Garden Decking?
As long as the height falls below 300mm, garden decking and other similar structures can be built without planning permission, as long as certain criteria are met, including that decking platforms can't be over 30cm from the ground.

15. I am Landscaping My Garden — Should I Apply for Planning Permission?
Soft landscaping garden design elements, such as re-turfing your lawn, installing new garden paving and generally cultivating your garden will not require planning permission.
However when it comes to fencing, walls and decking there are limitations. Some trees are protected under Tree Preservation Orders, so it's worth checking with the local council before felling or pruning trees.
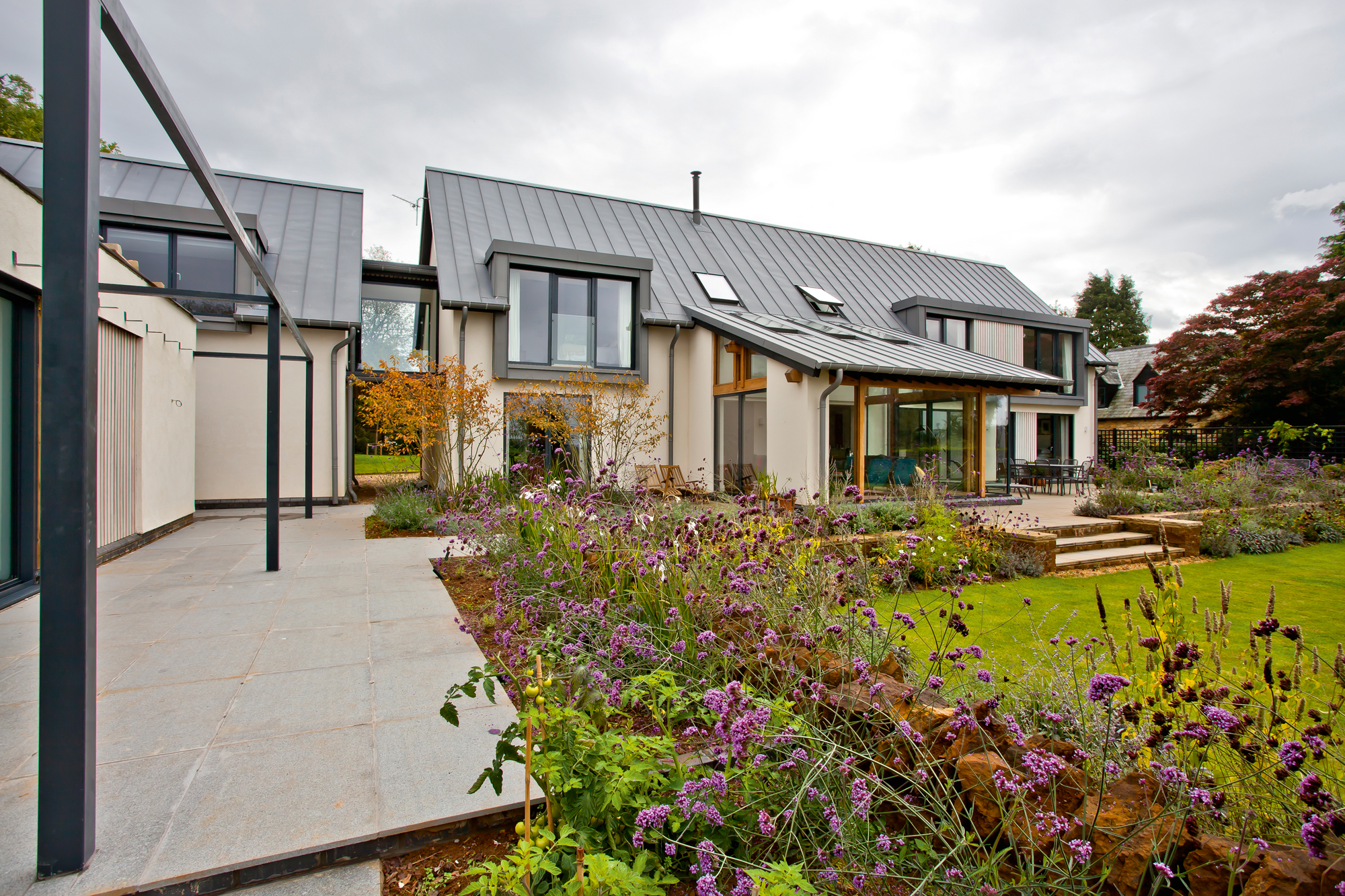
16. Do I Need Planning Permission to Build a Swimming Pool?
Under your Permitted Development rights you can build a swimming pool within your garden, provided that the total area covered by the pool does not exceed 50% of the area of the garden curtilage.
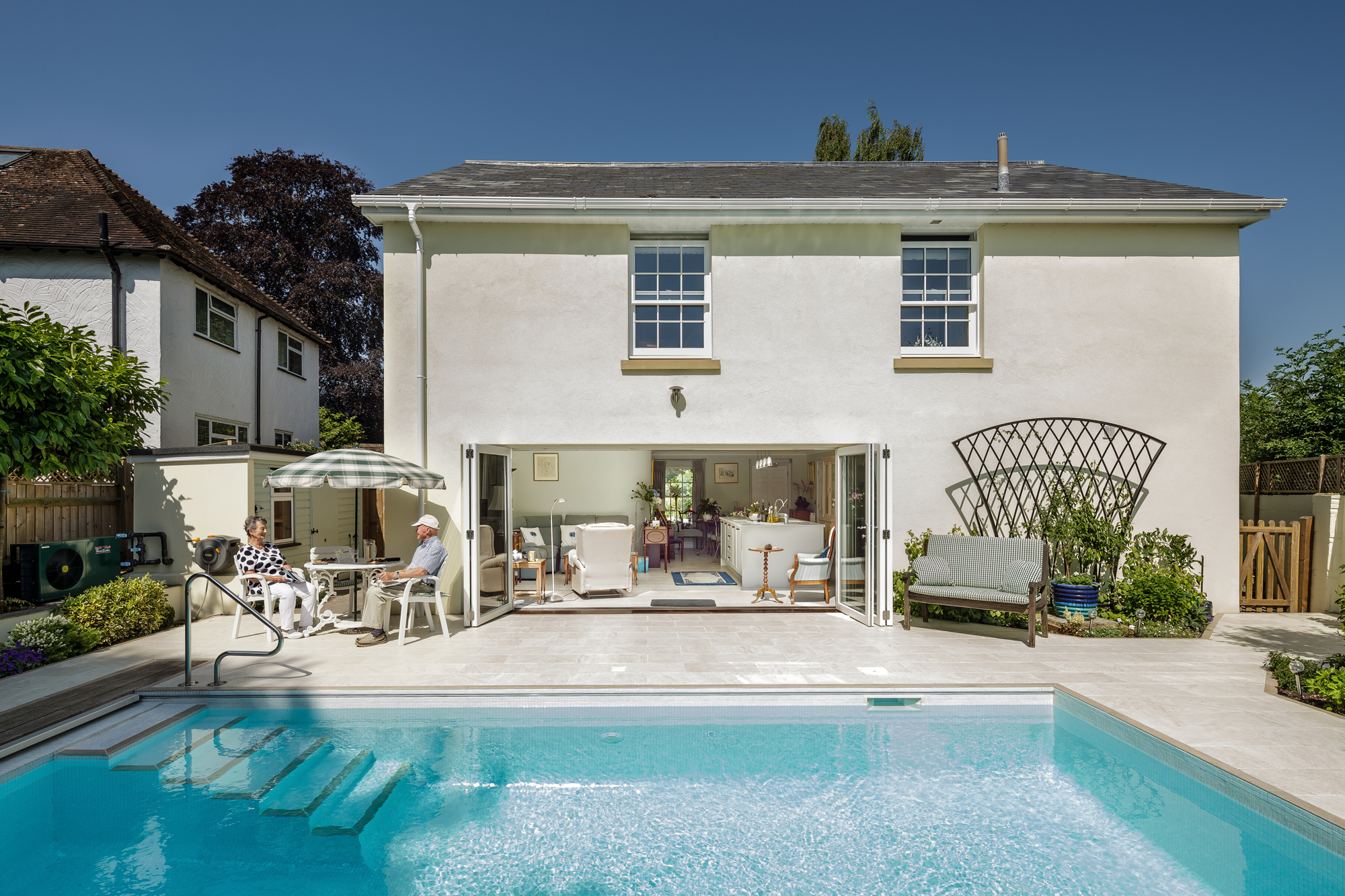
17. Do I Need Planning Permission to Create a New Driveway?
It might be best to obtain a Lawful Development Certificate from your local authority, confirming the project falls within PD. An application usually costs around £75.
Permission to create a new driveway will depend on the classification of the road you are looking to create access from/to. Creating a new vehicular access onto an unclassified road can be done under PD, but you will need planning permission to create accesses onto classified roads.
For a new access onto a classified road, you will need to ensure sufficient visibility when leaving the site, as well as enough turning space to allow you to enter and exit in a forward gear.
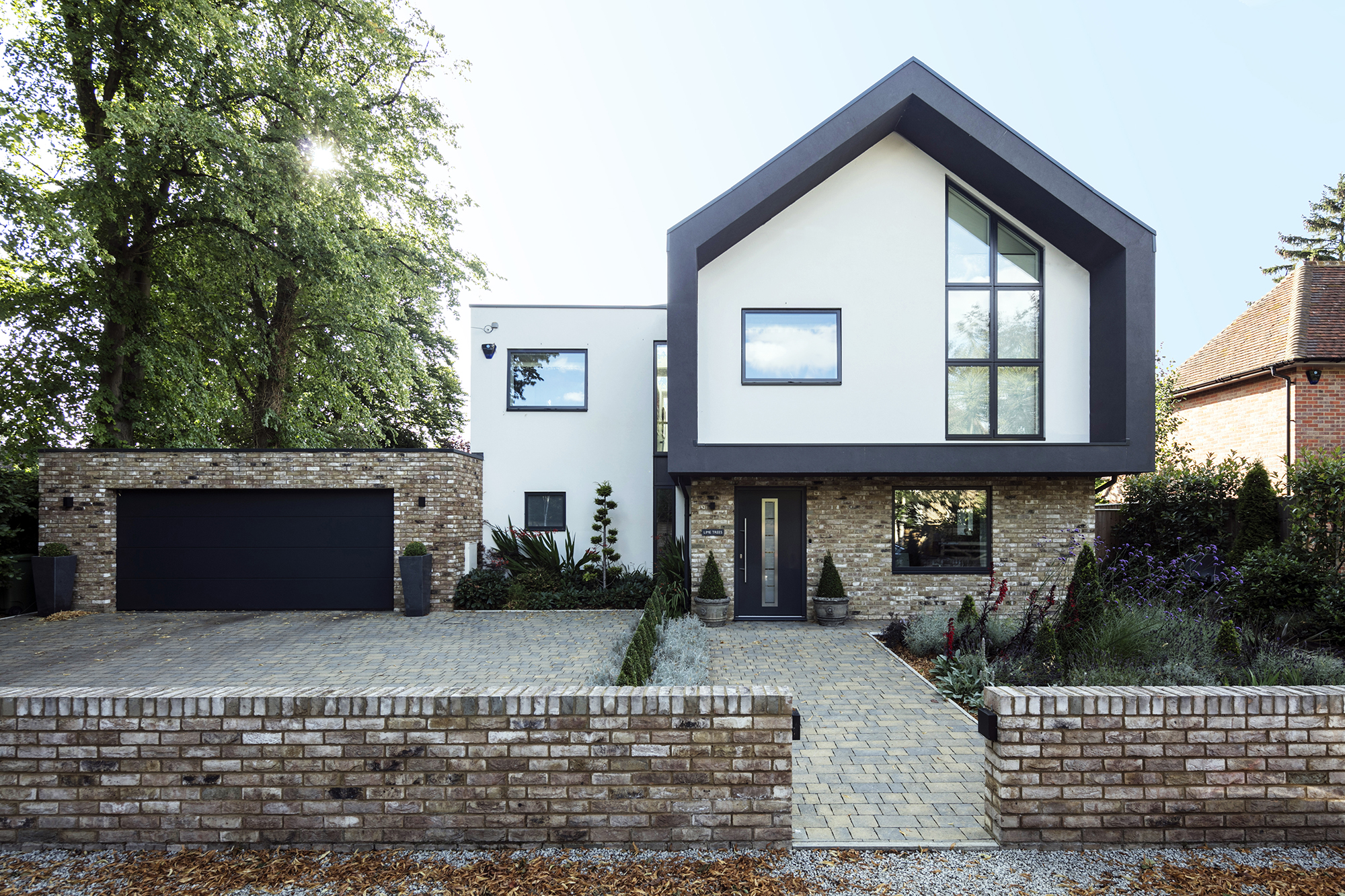
18. Do I Need Planning Permission to Change Cladding?
Cladding (stone, pebble dash, render, timber, etc.) changes may fall under PD, but is not permitted under PD on any dwelling house located on Article 1(5) land (this includes special areas, like an AONB, National Park, World Heritage site or Conservation Area).
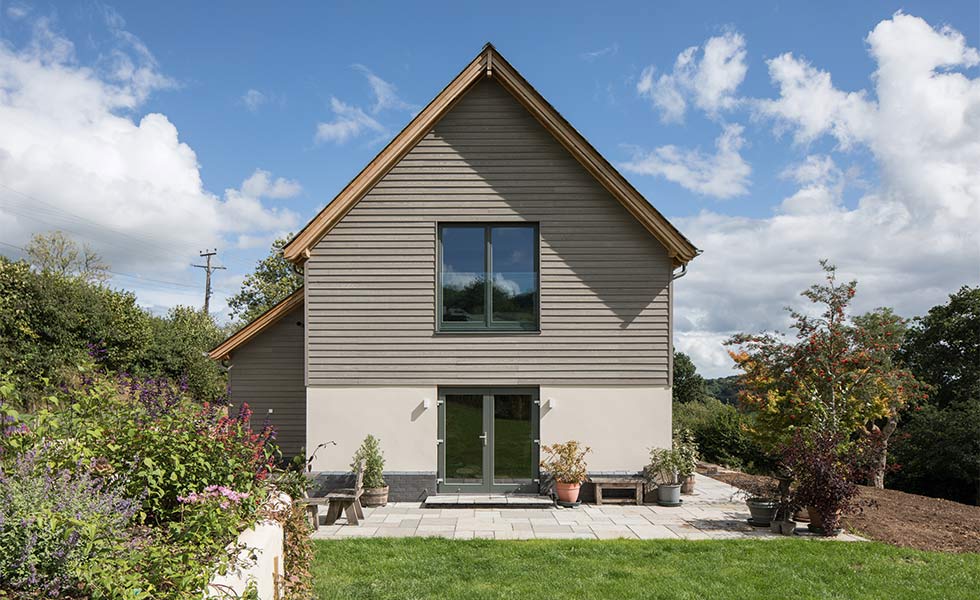
19. Do I Need Planning Permission to Add Extra Insulation?
PD Rights do not apply to flats or maisonettes due to the impact that any alterations could have on neighbouring properties.
If there's no change to the external appearance of your home, such as with internal wall insulation, then planning is not generally needed to install insulation. Homes in conservation areas or that are listed buildings should contact their local authority before adding insulation.

20. Is Planning Permission Required to Replace my Roof?
If you want or need to replace the roof on your house then this project usually falls under Permitted Development, with a few conditions, including no alteration projecting more than 150mm from the existing roof plane.
Again, it's worth checking with the local authority in your area before proceeding to check if there are any limits, especially if you live in a designated area, for example.
21. Do I Need Planning Permission to Add Solar Panels to My Roof?
Solar panels can be added under PD, providing they do not protrude more than 200mm beyond the plane of the wall or roof, and that the highest part of the panel is not higher than the highest part of the roof (excluding the chimney).
Free-standing panels can also be developed, but are limited in size and proximity to the boundary.
Limitations will apply in Conservation Areas and on listed buildings.
22. Do Basements Require Planning Permission?
In a recent appeal decision, it was considered that basements could be PD under Class A of the General Permitted Development Order (GPDO). However, bear in mind that PD does not allow for engineering works.
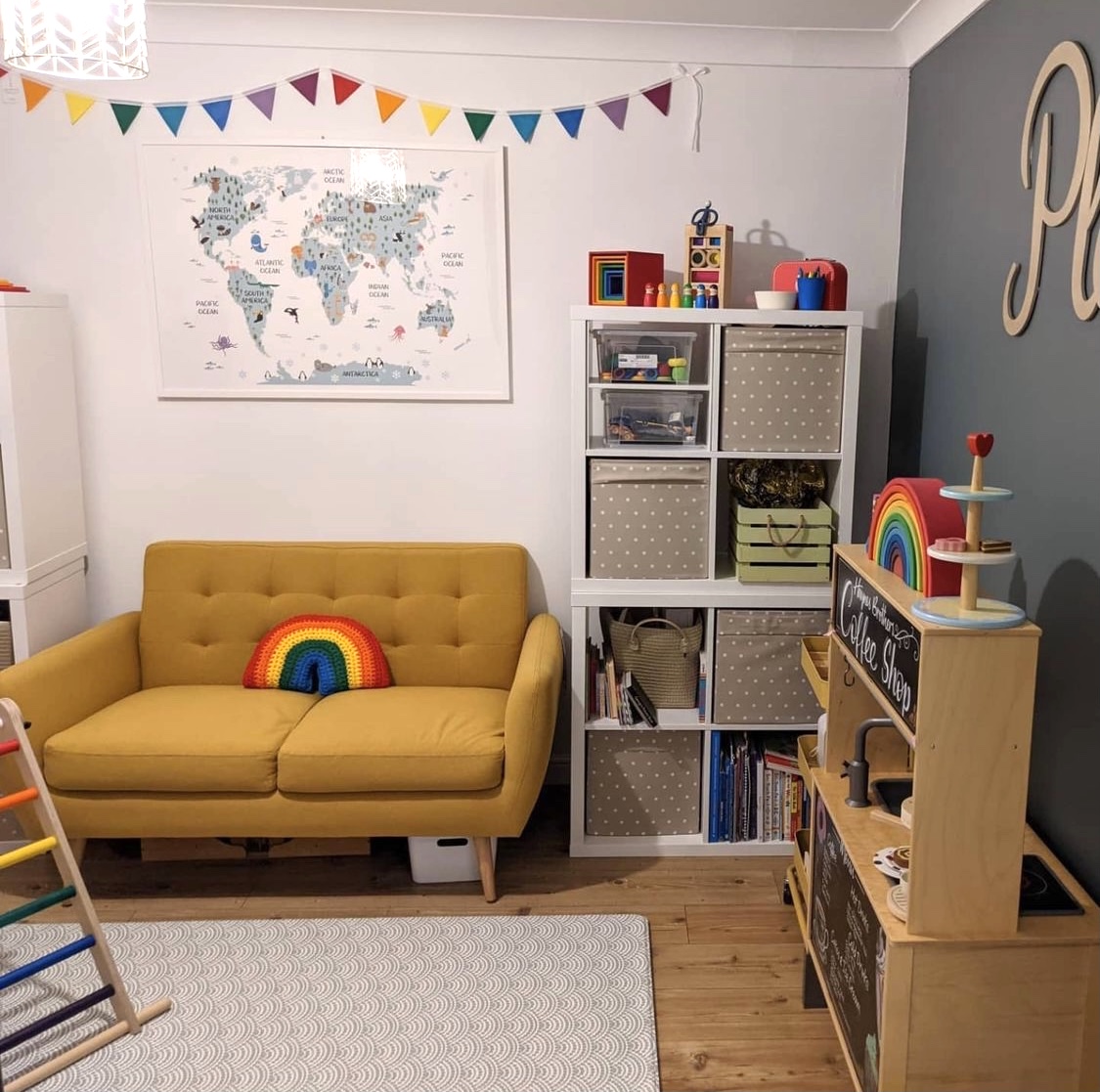
23. If I Create Parking Spaces, Will I Need Planning Permission?
Class F of the GPDO refers to the provision of hard surfaces, such as parking areas.
These are permitted under PD providing that:
- any hard surface situated between the principal elevation of a dwelling and the highway, or any surface which would exceed 5m², is made of porous materials
- provision is made to direct run-off water from the surface into a permeable/porous area within the property curtilage and not onto the highway.
24. I am Converting Industrial/Commercial Buildings — Do I Need Planning Permission?
It is possible to convert an industrial, commercial or agricultural building for residential use, without the need for planning permission. As is often the case, you will require approval for Listed Buildings and in Conservation Areas.
You will also need to follow the Prior Notification procedure if you are converting an agricultural building such as a barn.
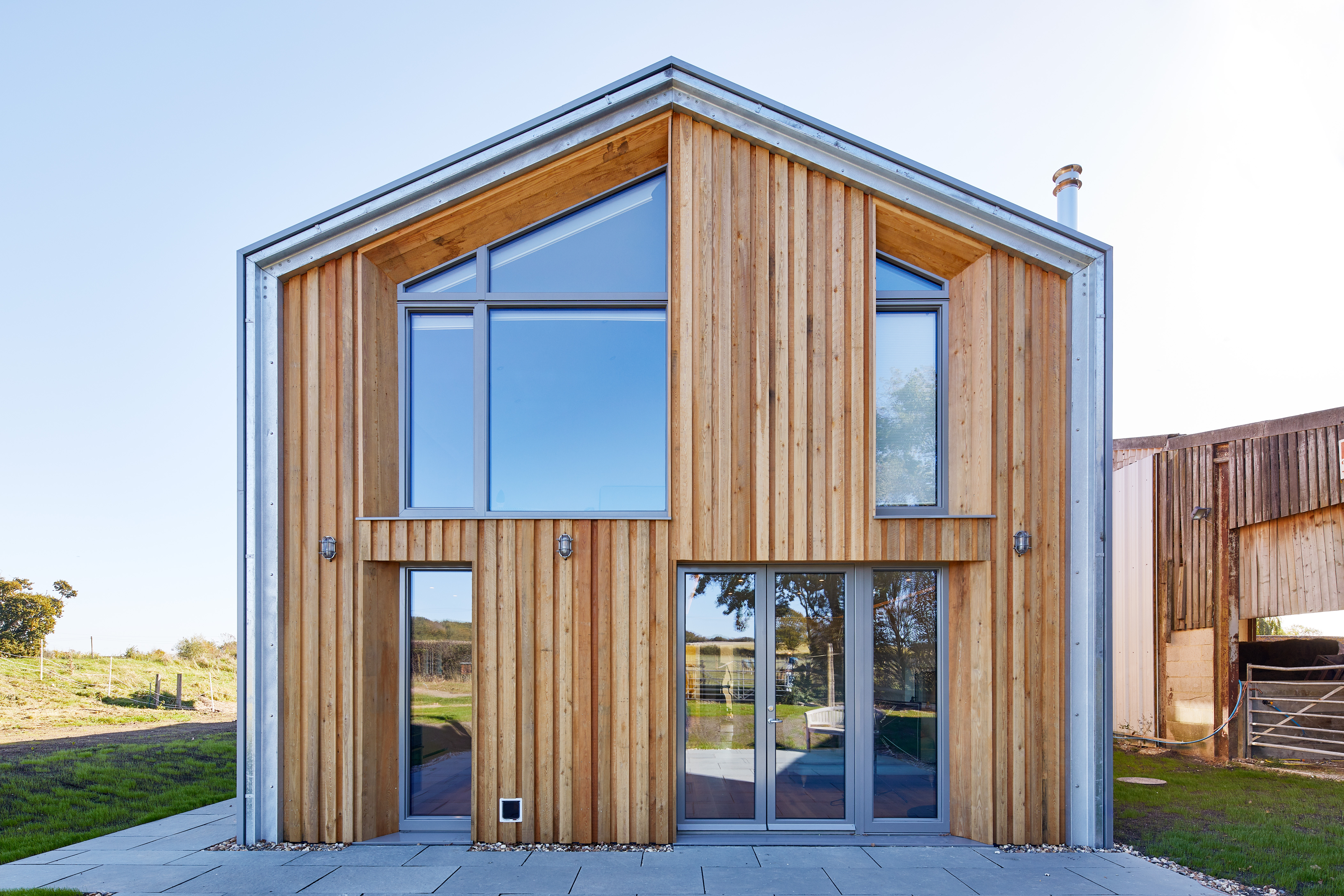
25. Do I Need Planning Permission for a Car Charging Port?
An electric vehicle charging point can be installed under PD rights, for areas being lawfully used for off-road parking. There are different restrictions on rights for wall-mounted chargers and charging stations with upstands, but neither have Permitted Development for listed buildings or sites classified as scheduled monuments.
When the charging point is no longer required for charging an electric car at home, these areas must be returned to their previous condition as soon as possible.

26. If I Add Outdoor Security or Lighting, Do I Need Planning Permission?
While installing security systems, security lighting and general outdoor lighting is not subject to planning control, nor requires PD rights, there are some considerations to keep in mind when specifying for your home.
Lighting should be installed ensuring that beams are not pointing directly at neighbours windows, while automatic PIR or timer lights should be set up in a way not to cause nuisance, including being triggered by people passing your property on the street. Failure to consider these could land you in court with a neighbour if considered to be negligent or causing a nuisance.
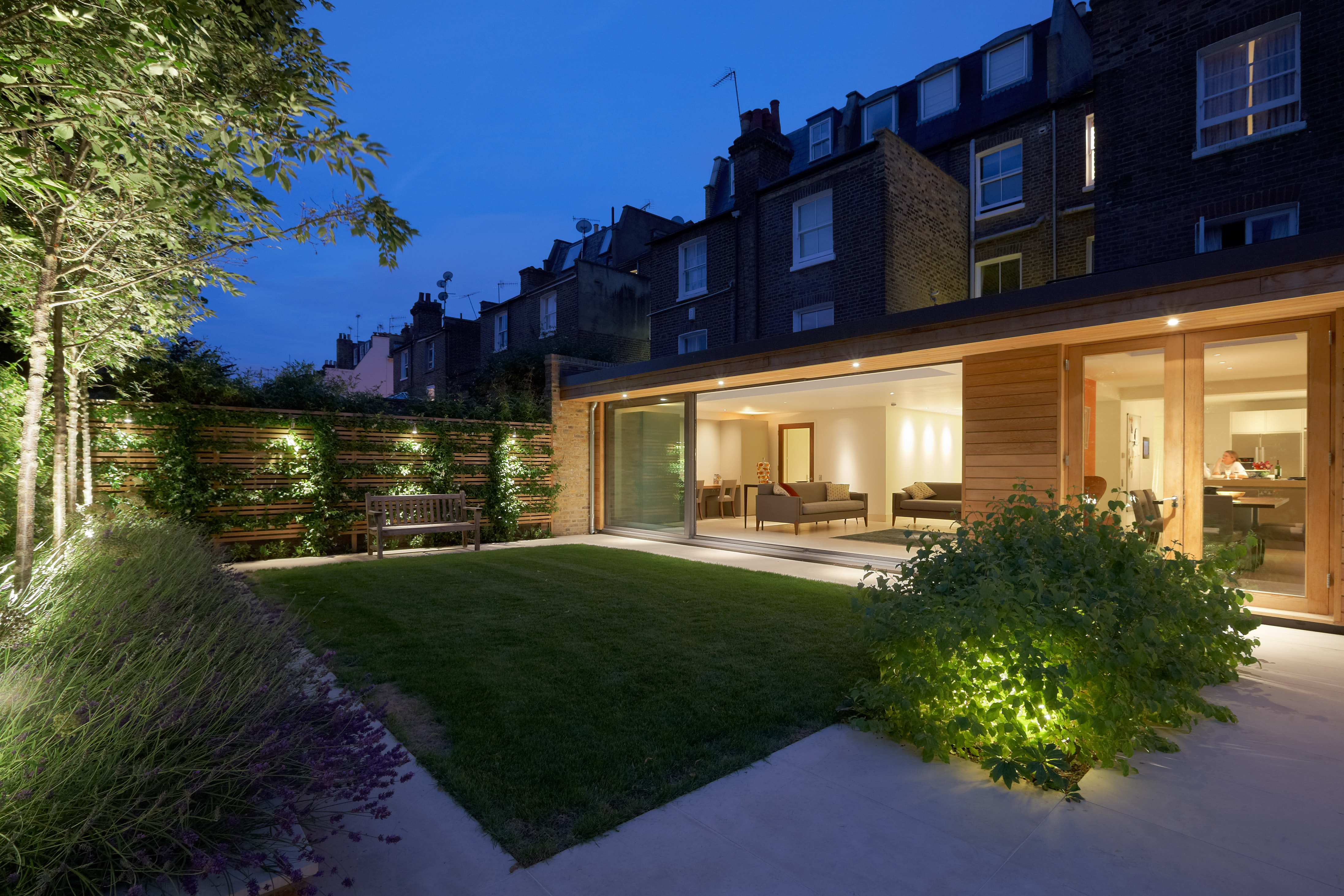
27. I Want to Install a Ground Source Heat Pump - Do I Need Planning Permission?
If you want to install a ground source heat pump then this will usually be considered as permitted development, which means you won't need to file for planning permission.
Contact your council to check on local requirements if you live in a listed building or a conservation area.
28. Do I Need Planning Permission to Paint or Replace Fascias?
You can replace or repair fascias without planning permission but you must seek advice before doing any such work if you live in a conservation area or in a listed building.
29. Do I Need planning Permission to Install an Air Source Heat Pump?
Again, as with ground source heat pumps, you don't have to apply for planning permission to install an air source heat pump but there are strict conditions to adhere to that are listed on the Planning Portal website.
An air source heat pump should be installed and commissioned by an accredited Microgeneration Certification scheme (MCS) installer.

30 Do I Need Planning Permission For Work on Drains?
Repairing drains or making minor amends won't usually require planning permission but you should always double check with your local council in case drains are shared with neighbours.
If you are extending your home and the new building will go over a drain then you will beed to get a Build Over Agreement with a CCTV drainage survey to evaluate what's there, where the pipes run and how it could be altered. It might be that your extension plans will have to alter to accommodate the drains.
Drainage rules are outline in Approved Document H.
It must be noted also that Scotland, Wales and Northern Ireland each benefit from their own version of these rules, so it is always best to check with the relevant planning authority.
Bring your dream home to life with expert advice, how to guides and design inspiration. Sign up for our newsletter and get two free tickets to a Homebuilding & Renovating Show near you.
Sally is a chartered town planner and an expert in all things planning permission. She has significant expertise, specialist knowledge and substantial experience when providing professional advice for self builders and custom builders seeking to build their own home and those who wish to refurbish and extend their properties.
She is Managing Director of Foxley Tagg Planning Ltd (which she formed in 2000), Executive Committee Member – National Custom & Self Build Association (NaCSBA) and a Board Member of the Right to Build Taskforce. Sally and her team are a regular presence in The Planning Clinic at the Homebuilding & Renovating Show.

