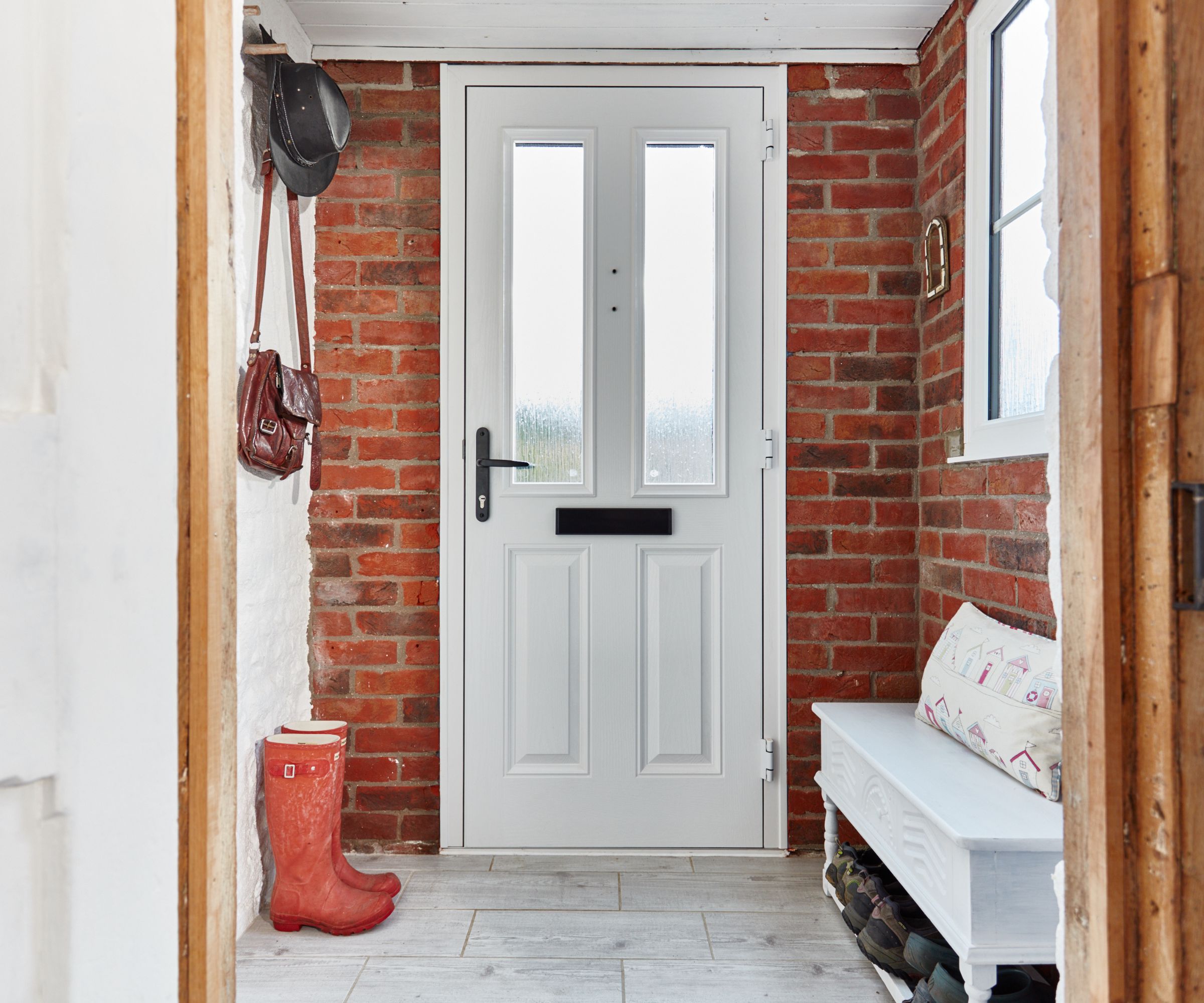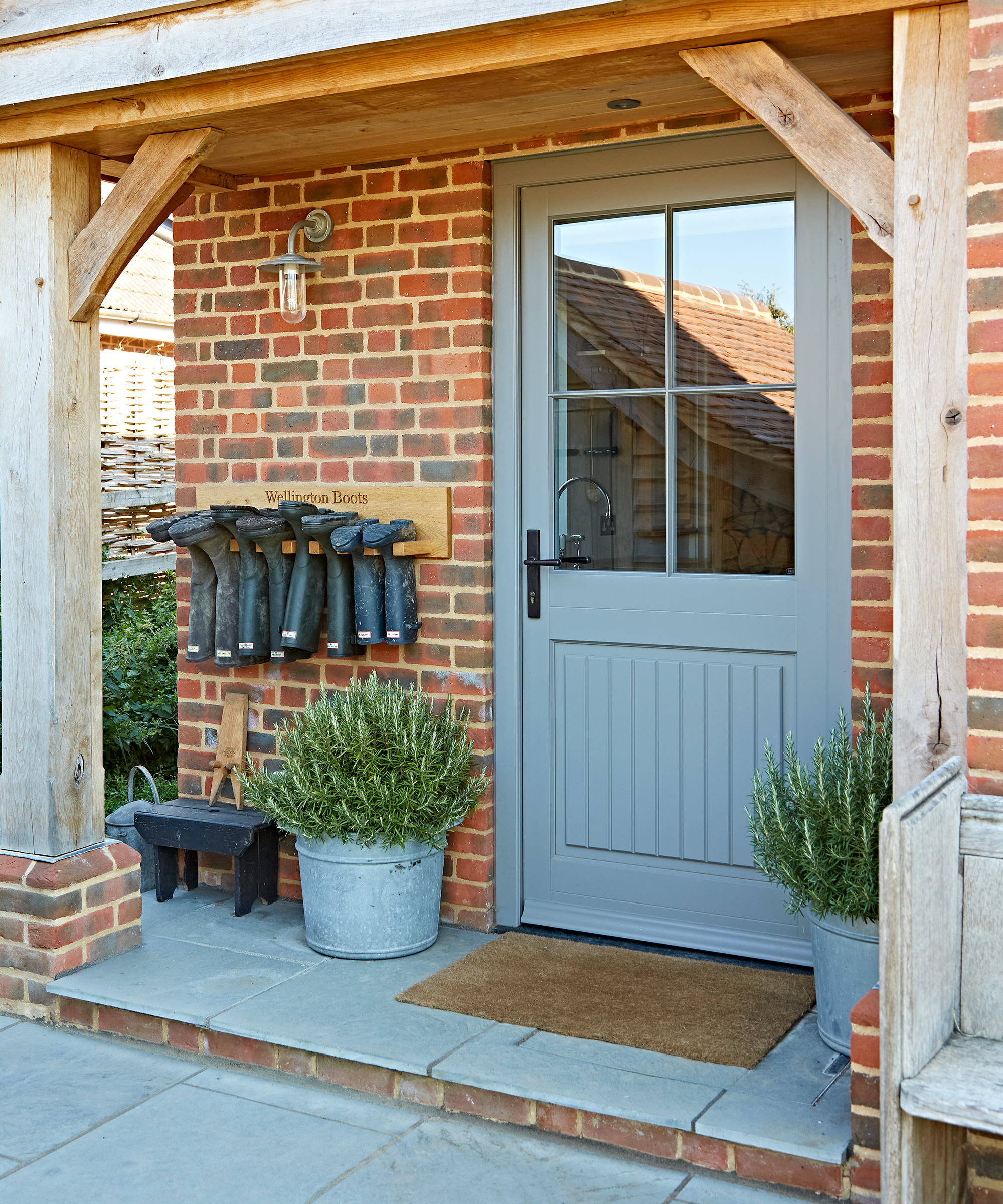Is your new front porch legal? These are the rules you need to follow so you don't get caught out by porch building regulations
It's easy to assume a porch won't need building regulations approval, but our building expert explains why taking the risk isn't worth it

Adding a porch to the front of your home is a great way to create a welcoming entrance, gain a bit of extra space, or simply keep muddy boots and coats out of your hallway.
But before finalising your porch ideas, there’s a fair bit to think about, says building expert, Mark Stevenson, especially when it comes to building regulations. This article explains when the rules apply, and more importantly, what compliance means in practice.
The good news is that most porches, especially small ones, are exempt from formal building regulations approval, as long as they meet certain conditions – but here's the catch. Understanding these conditions is key to making sure you don't fall foul of the rules.

When do porches need building regulations approval?
Building a porch is a relatively simple home improvement project, but this doesn’t mean it’s free from compliance with regulations.
The Planning Portal sets out the key requirements and if a porch is under 30 m2 in floor area, with compliant glazing and electrical installations, and separated from the habitable rooms, then it won't need a formal building regulation sign-off.
However, the 30m2 blanket limit is quite generous and is why many people get caught out. Even in those cases where your porch is below the limit, the moment you start replacing windows, adding electrics, or connecting it to your heating system, the rules kick in.
It's also important to remember to treat porch planning permission and building regulations as separate hurdles. Just because you’ve cleared one doesn’t mean you’re in the clear with the other. Check both before starting work, and if in doubt, clarify the requirements with the local authority Building Control team.
Bring your dream home to life with expert advice, how to guides and design inspiration. Sign up for our newsletter and get two free tickets to a Homebuilding & Renovating Show near you.
Thermal separation is key
If your porch connects directly into a habitable room such as a living room or kitchen, without any sort of separation, then it’s not really a porch – at least not in the eyes of Building Control, who will deal with it as a porch extension.
To qualify for the exemption, a porch must be thermally separated from the living space, which means there should be a proper external-quality door between the porch and your home. No door, or a flimsy one that doesn’t meet energy standards, and you’ll need to comply with Approved Document L – which sets out the energy efficiency requirements.
The regs apply when the porch isn’t thermally separated, because it essentially becomes part of the thermal building envelope, which makes it subject to the same energy efficiency standards as the rest of the dwelling.
To comply with Part L, you’ll need to achieve minimum standards of insulation, install energy-efficient glazing, and make sure it doesn’t compromise the overall thermal performance of the house.
This ties into something called the 50% rule – found in Approved Document L1B (specifically Regulation 23) – which kicks in when you’re making changes to more than half of the surface area of the building’s external envelope.
This includes things like the roof, walls, windows, and doors, so if you’re altering or replacing more than 50% of any of these elements as part of your porch project, then the upgraded bits have to meet current insulation and energy efficiency standards.
Why plumbing and electrical changes can trigger approval
Even small porch ideas can bring other parts of the regulations into play – particularly when it comes to electrical work and heating and plumbing systems.
If you’re looking at porch lighting ideas, and you're planning to fit a light in the porch or install a socket, the work needs to comply with Approved Document P, which deals with electrical safety in dwellings.
A registered electrician can self-certify this kind of work. If not, you’ll need to have the work inspected and signed off by Building Control. Given the importance of electrical safety it’s well worth getting this done properly.
Including a downstairs toilet idea as part of a new porch is a common project, but installing waste plumbing requires compliance with Part H (drainage). Similarly, if you’re thinking about putting a radiator in your porch – especially one connected to the main central heating system – the introduction of heat again triggers compliance with Part L which governs energy efficiency. To comply with the requirements, you’ll need heating controls and insulation to ensure the porch doesn’t waste energy.

The type of structural work involved will dictate the need for approval
Whilst a porch might seem like a small project, if you’re doing anything more than just building a UPVC or timber box on a concrete slab, you might need to demonstrate that it’s structurally sound.
Approved Document A (structure) applies here, especially if the porch is large and compliance requires proper foundations, lintels above doors and windows, and a suitable roof construction capable of supporting imposed loads.
For most people, it’s easier not to involve structural alterations and just keep a new porch unheated, thereby negating the need for compliance with the building regs. But if this isn’t possible, then the best approach to securing approval is by submitting a building notice.

Could a building notice be the solution?
Building a porch is often a small building project and from a regulatory point of view, compliance is usually straightforward. For most projects, the best way to secure approval is by submitting a building notice to the local authorities building control department before work starts.
A building notice is a simplified way to get building regulations approval for small projects like porches. Instead of submitting detailed plans in advance, you notify your local Building Control at least two working days before work begins. There’s no formal plan approval, and inspectors will visit the build during key stages to check compliance.
It’s quicker and suitable for straightforward work, however, because there’s no pre- approval, the risk of putting problems right, if they arise, remains with the applicant.
Planning permission v building regs for porches
Another common area of confusion is the difference between planning permission and building regulations. These are two completely separate sets of regulations and just because a porch doesn’t need planning permission, doesn’t mean it’s automatically exempt from building regulations.
Planning permission is all about how your porch looks and how it impacts the surrounding area. Building regulations, on the other hand, are concerned with how it’s built – its structural integrity, fire safety, insulation, electrics, and so on.
You’ll often hear homeowners say something like “I didn’t need permission so I just cracked on with it,” but this is a risky strategy, especially if you haven’t checked whether building regulations apply.
You’ll often hear of projects getting around the regs and not getting caught, but its worth remembering that when you come to sell the house you’ll need the right completion certificates to complete the sale.
Renovating a porch and the regulations
If you’ve got a porch and just plan to replace the windows and door, then the regs will still apply. In practice, if you’re just upgrading existing windows and doors without making structural changes, the work is usually covered by a competent person scheme. This means that a qualified installer can self-certify the work and issue a building regulations compliance certificate.
A formal application to the council is not needed because the installer takes on the legal responsibility for ensuring it’s done correctly.
So, if you’re using a reputable window installer who’s registered with FENSA, they’ll deal with the paperwork and issue you the necessary FENSA certificate once the job’s done. However, if you take a DIY route, then you’ll need to make a building regulations application yourself. It’s not the end of the world, but it does add some time and complexity to what should be a straightforward job.

While a porch can be a practical and stylish addition to your self build or renovation, time, space and budget may mean it's not feasible. Take a look at these front door canopy ideas instead, or spruce up your front door with some front door step ideas instead to help boost your kerb appeal.
Mark Stevenson is a construction professional with almost 35 years’ experience across housebuilding, timber systems manufacturing and bespoke residential development. He is the owner of Elsworth Projects Ltd, a consultancy specialising in the project management of bespoke self-build homes.
Previously Managing Director of Potton and former Chair of NaCSBA and the Structural Timber Association, Mark is widely recognised for his specialist knowledge of timber construction, land finding and appraisal, and the construction of self-build projects.
Alongside his professional career, Mark is a skilled joiner, hands-on renovator and serial self-builder. He regularly shares his knowledge at Homebuilding & Renovating Shows and coaches self-builders.

