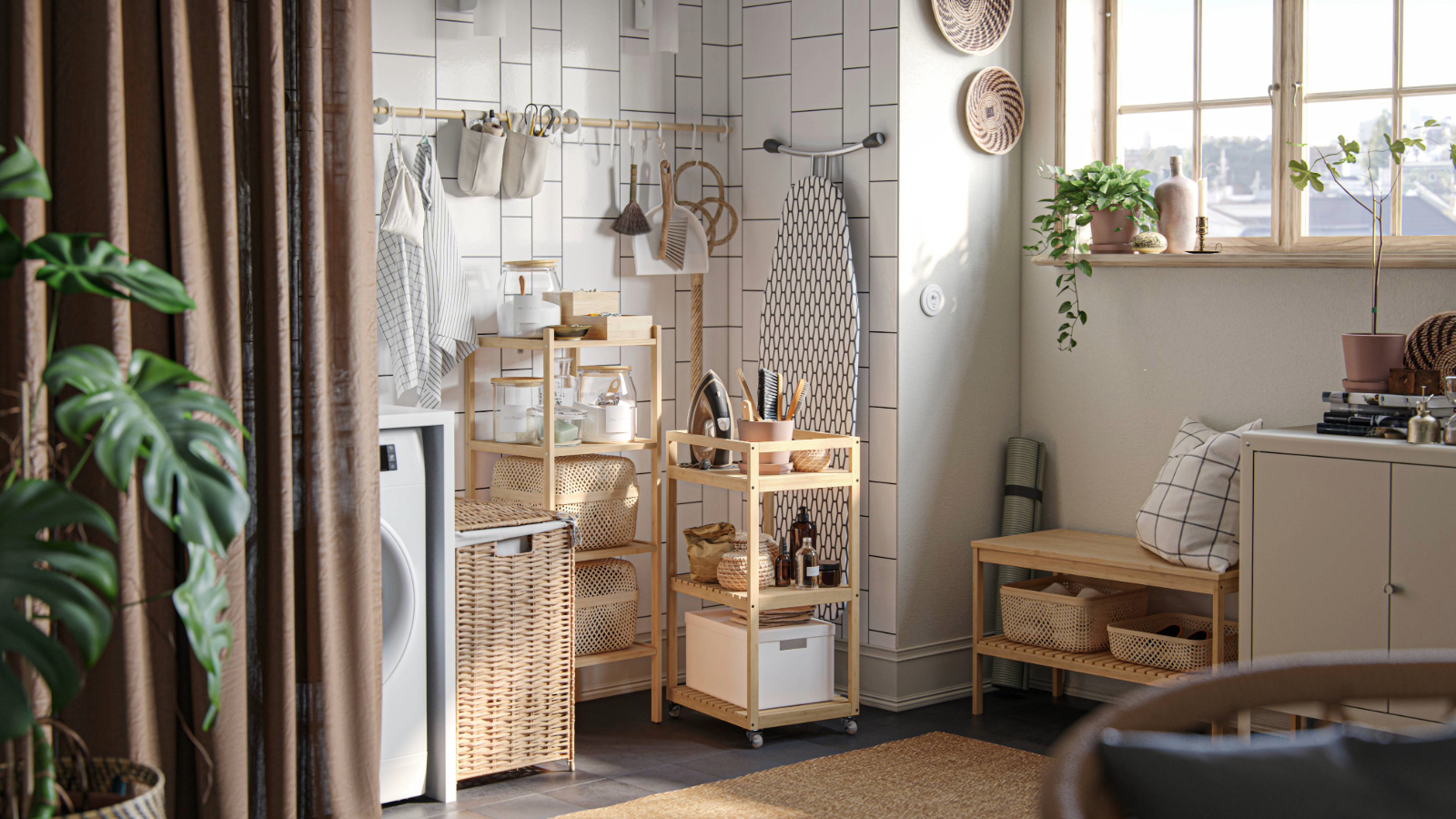How to choose window styles to suit your home
Choosing window styles for your home is no small task but the effect it can have on the overall look and feel of your house is huge. Our guide covers everything from costs and materials to installation and glazing types
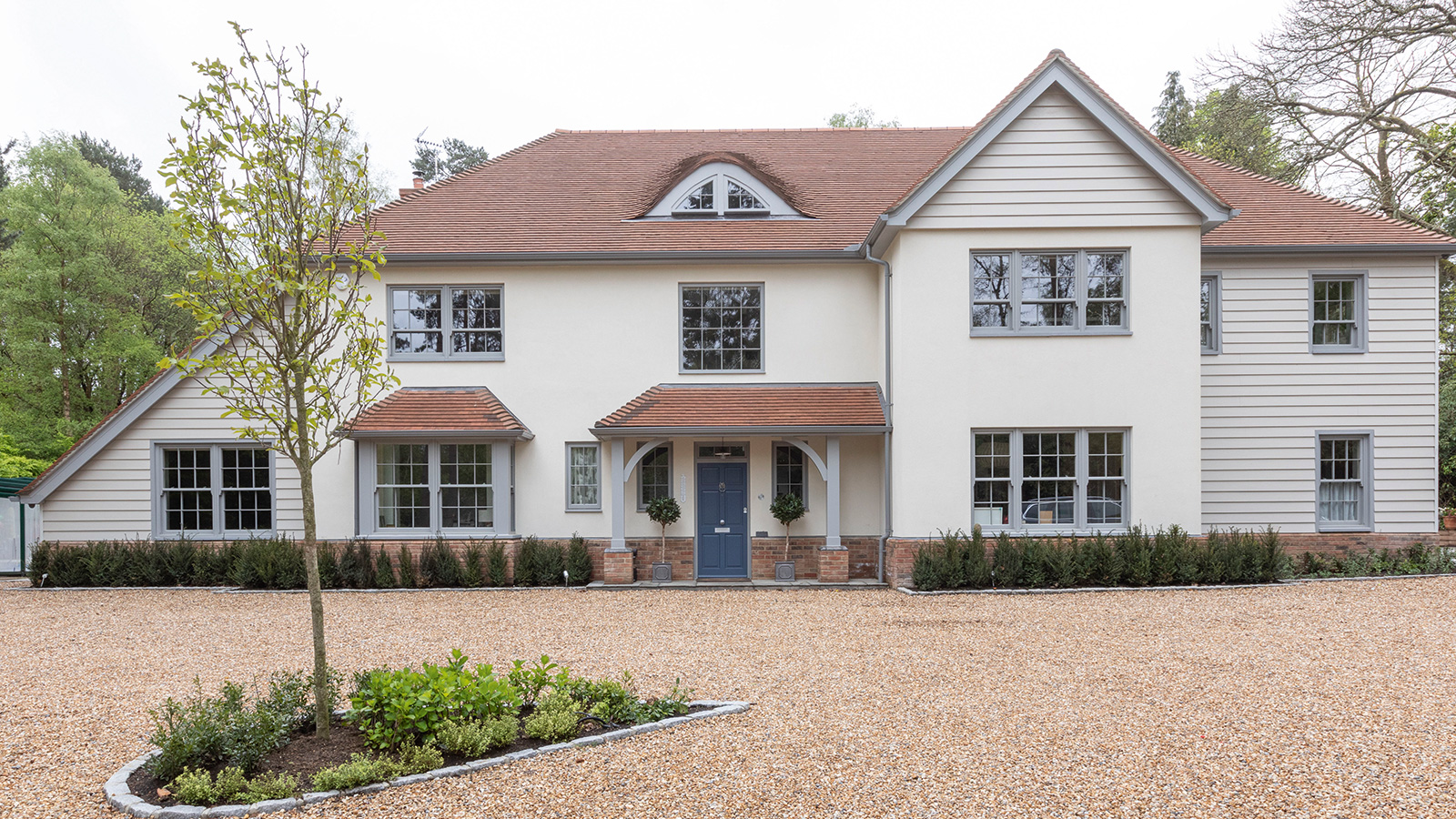
Bring your dream home to life with expert advice, how to guides and design inspiration. Sign up for our newsletter and get two free tickets to a Homebuilding & Renovating Show near you.
You are now subscribed
Your newsletter sign-up was successful
Choosing the right window styles for your house can be confusing. There's such a wide range of different types of window to choose from that it can be hard to know where to start. And the most daunting part? Your choice of windows really can make or break the finished look of your home.
There is also the matter of cost and quality to consider — how do you know you aren't being overcharged and that the windows you do choose will stand the test of time? Windows are without doubt a big house purchase — so it pays to get the window style right.
From costs, to materials and ideas to inspire, our buyer's guide to window styles will help you start your research.
Window styles explained
There's an ever-growing number of window styles, all suiting different kinds of properties. The most commonly encountered types of window in the UK are:
- Casement windows: These are attached to their frame by side hinges, although variations are available, such as those with separate top lights and those that are hinged in the centre to pivot. They suit all styles of houses well and can be fitted with anything from a single pane of glass to those with smaller multiple panes — perfect for cottage-style properties.
- Sash windows: Sash windows are windows with one or two sashes, split into a number of panes, that slide vertically or, in some cases, horizontally.
- Tilt-and-turn windows: Tilt-and-turn windows can either be opened to tilt inwards, usually from the top down, for ventilation, or to open from side hinges inwards.
- Fixed windows: These windows are fixed, so they don’t open or let in any ventilation. They do, however, maximise opportunities for natural light.
- Clerestory windows: These are high level, long horizontal windows that are sometimes used to retain privacy. They are also a good way to increase natural light and ventilation.
- Roof windows: Both roof lanterns and rooflights are windows fitted into the roof. They can lie flush with the roofline or sit proud of it. They come in various materials.
- Bay windows: A bay window projects outwards from the face of a building, forming a recess within a room. They can be two storey and include bow windows.
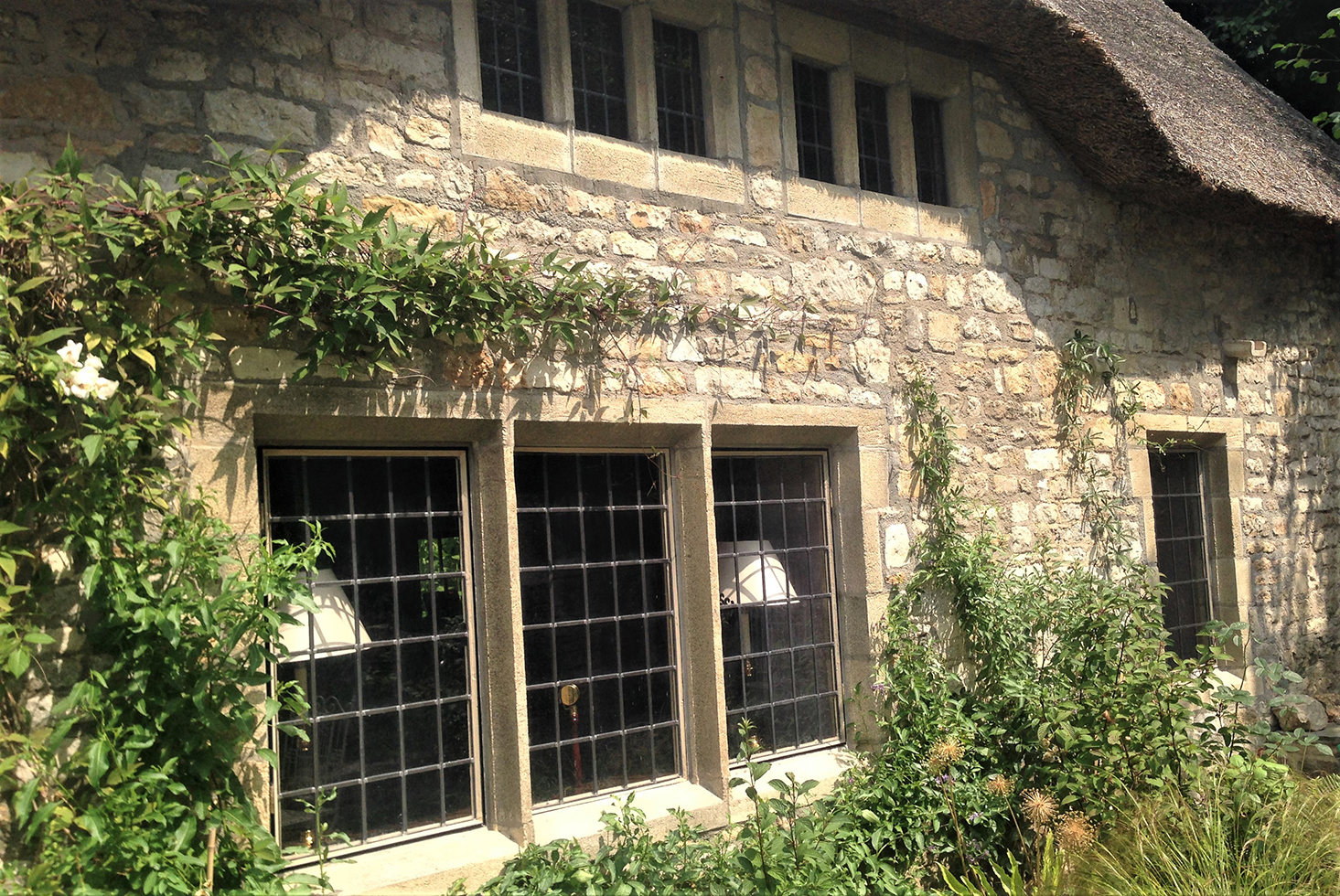
Choosing the right windows for your home
Your choice of windows should be based on the style of your house, as well as the era in the case of renovation projects. Getting window styles wrong really can ruin the entire look of a house and diminish any kerb appeal it may have had.
If you are renovating a house, it is useful to bear in mind that as glazing got progressively cheaper and easier to work with over the centuries, the size of our windows grew. As a result, those looking to recreate or renovate older period homes and cottages would do well to research the original styles and get a modern window company to replicate where possible.
Small casement windows are associated with cottages, while homes built in the Georgian and early Victorian eras are dominated by multi-pane, vertically orientated sliding sash windows.
Bring your dream home to life with expert advice, how to guides and design inspiration. Sign up for our newsletter and get two free tickets to a Homebuilding & Renovating Show near you.
If your home is of a later period, or the style in which you are looking to build is contemporary, then simplicity is the watchword: minimising not just the amount of framing (say, on casements) but also the frame width itself is a good idea. So you could consider the more modern the house (or style), the bigger and cleaner the glazing should be.
Of course there is no reason why you have to have the same window styles throughout — often a combination can work well. That said, when mixing window styles, there are a few approaches to consider.
By choosing windows in keeping with the style and age of your building, you'll create an authentic look. It's worth taking advice or researching styles to ensure you make a choice based on the heritage of a building rather than your aesthetic choices. In fact, if you are replacing windows or attempting to add new windows in a listed building for example, this will be crucial.
However, rather than creating a pastiche of the original building, when adding new windows into extensions, for example, creating a contrast between old and modern can be effective and in keeping.
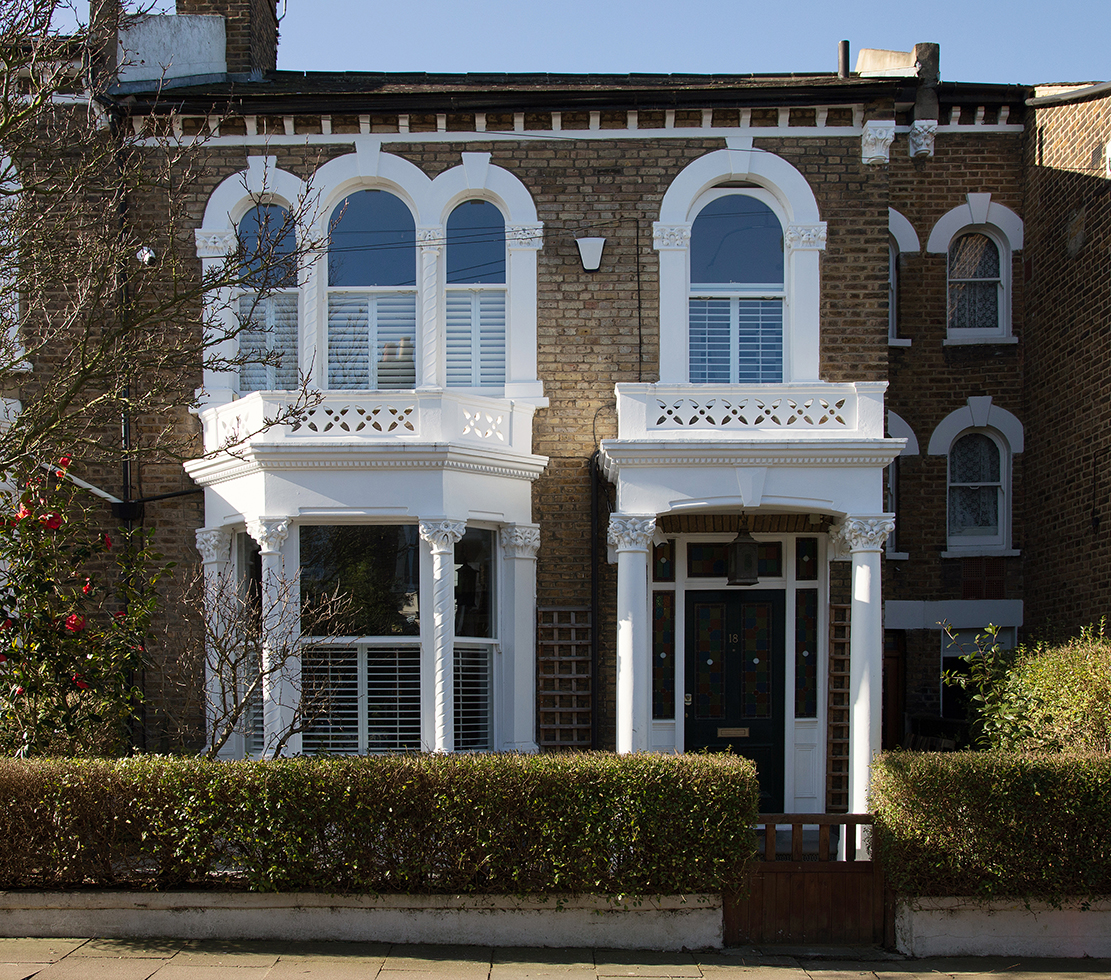
How to work out window placement
It is often said that if the elevation is the face of the house, then the windows are the eyes. So beyond all the practical and performance issues, the window styles you choose must look good. And that is down to three main factors:
- the positioning of the windows
- the shape of the windows
- and, finally, the window itself
So many people get the first two wrong that it’s almost irrelevant how nice the actual windows are. This is equally as important whether you’re building a contemporary or traditional-style house — and a simple walk around any neighbourhood will show you how many designers get the window style wrong at the design stage. These points are just as important whether starting from scratch or dealing with replacement windows.
Obviously the layout of the house will influence the positioning of windows on elevations, but just as important is how these windows fit in with the elevation itself, from outside. The shape of the house will have a key influence here. A long, low, horizontal house might be improved further by a narrow horizontal window style to accentuate the length. Likewise, little old cottages can look quite odd with large glazed openings puncturing the thick walls.
There is a surprising amount of science behind the design of windows. The golden ratio, first developed in classical architecture when mathematics was just as critical to design as aesthetics, is still used today as a short cut to good proportions. It says that the ratio between proportions should be 1:1.618, meaning that a vertical sash window at 800mm wide should be 1,300mm tall. The ogee curve, which is a derivative of the golden ratio, is also used to assess this aesthetic standard.
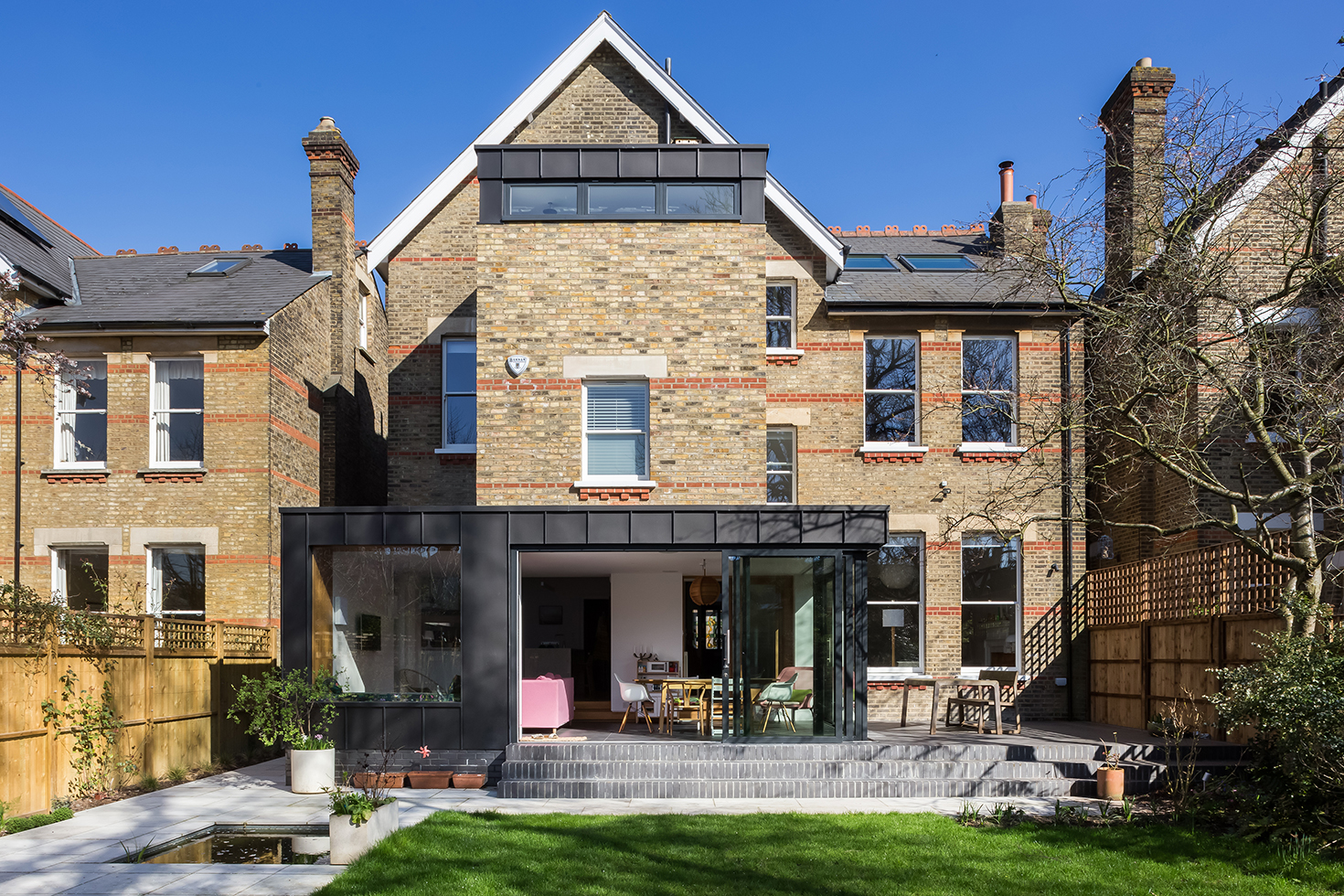
Which window materials are best?
Window frames tend to come in one of three main choices: uPVC (plastic), timber or metal/alloy (aluminium or steel).
- uPVC: UPVC dominates the replacement windows market. It’s usually the cheapest option and won’t shrink or warp. It is also low maintenance and has come a long way in terms of mimicking timber (and aluminium) in appearance. However it is not always appropriate for period homes.
- Timber: The biggest benefit of timber windows is their feel and authenticity for period-style homes. They are available in hardwoods and softwoods, with the latter being cheaper but higher-maintenance and less dimensionally stable.
- Aluminium: Aluminium is incredibly popular right now. It is strong and comes in some super slim frame widths — it can also easily accommodate triple glazing. It comes pre-finished in any RAL colour, is almost completely maintenance free and is dimensionally stable.
- Composite: Composite windows combine different framing materials inside and out, usually timber internally with aluminium externally.
- Steel: Steel windows are popular with homeowners keen to create a European style finish or seeking to add a modern touch to a period renovation. While elegant and ideal for Belgian style doors and windows, they can be expensive.
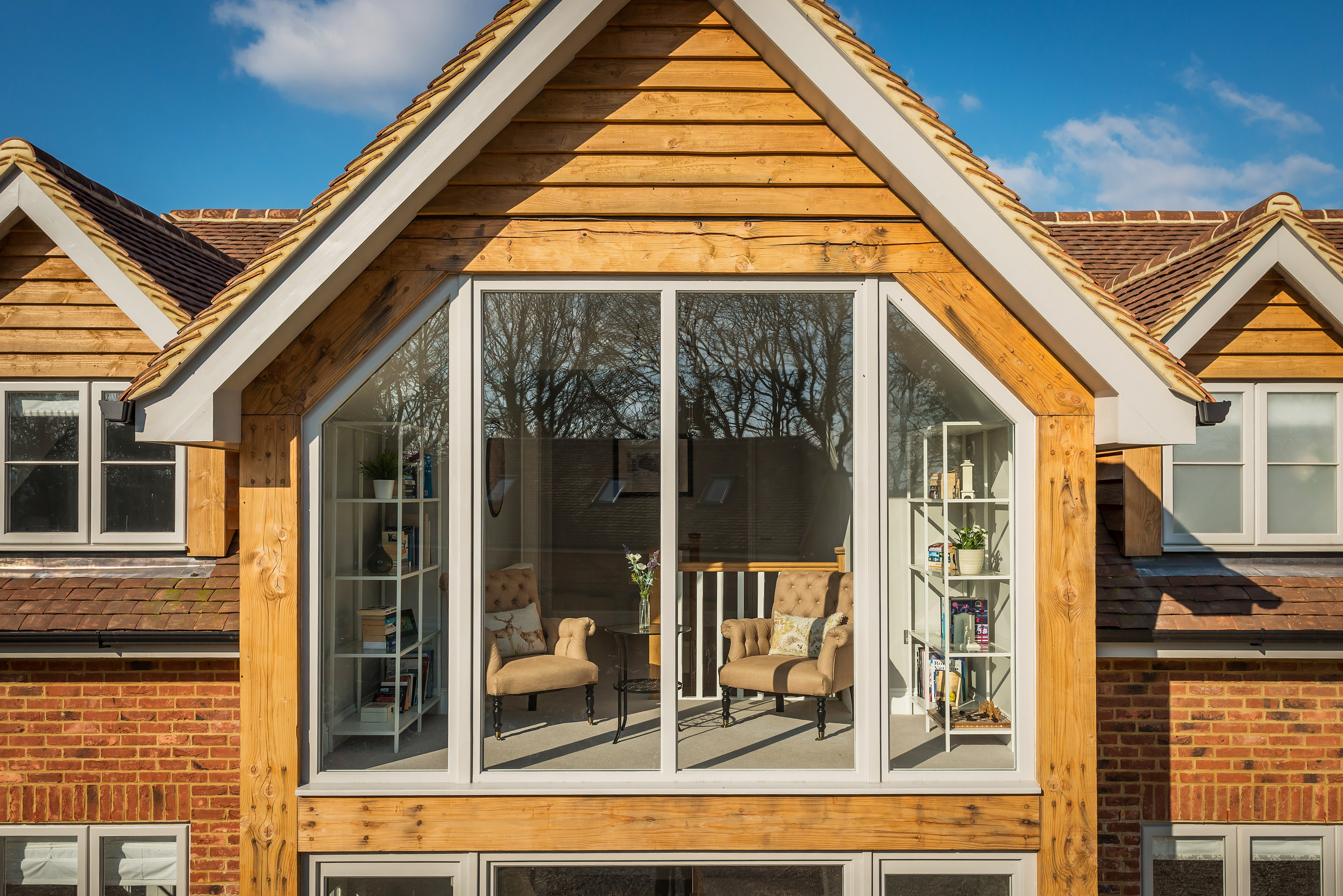
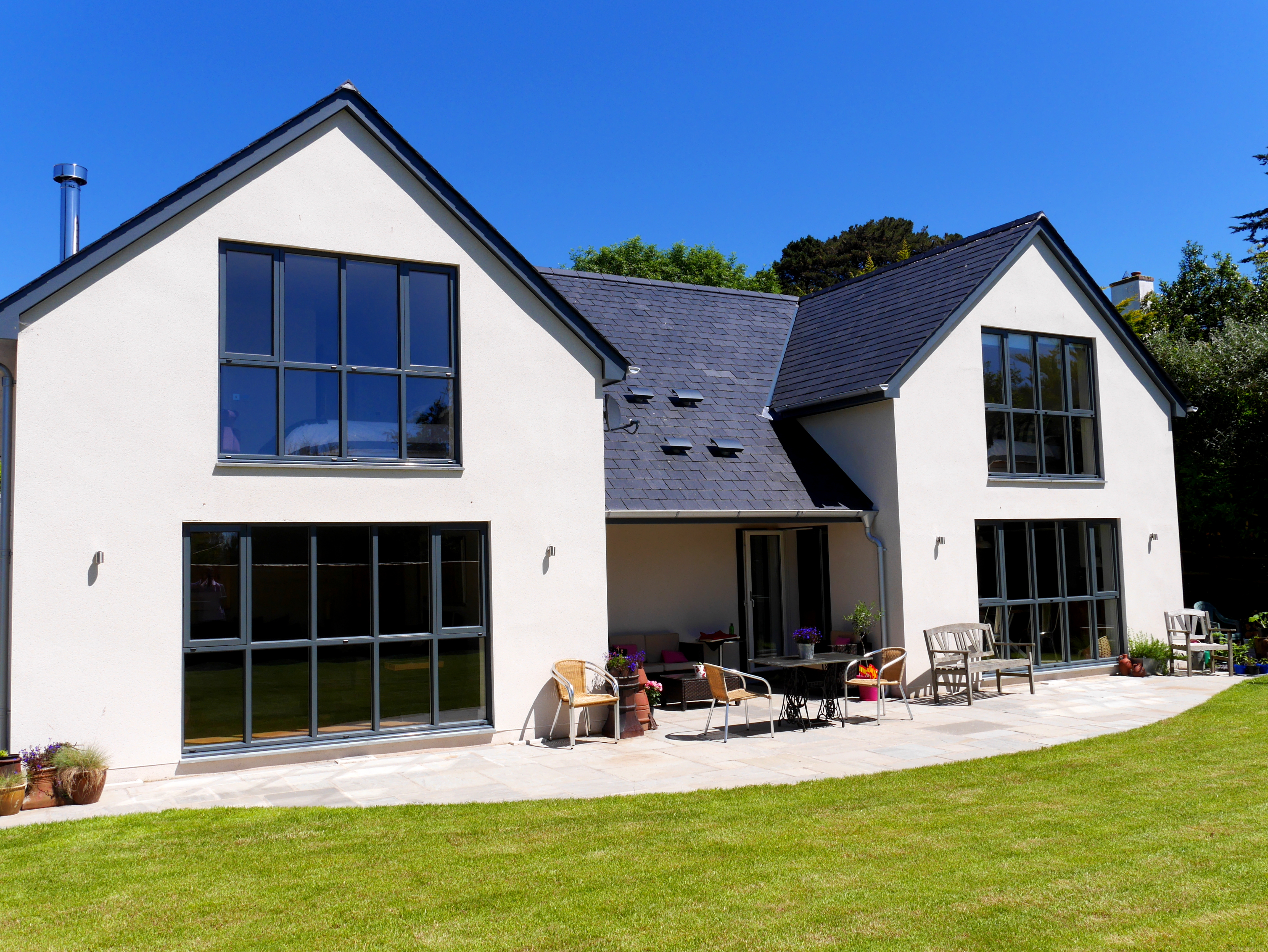
Choosing glazing
Triple glazing is rapidly becoming a standard solution for today’s window suppliers – particularly in the aluminium space – and is certainly worth considering for replacement windows. The increase in energy performance is significant and well known. What is less well known is the improvement in acoustic performance. Double-glazed windows can achieve an acoustic performance in the range of Rw32. This can be adjusted into the low 40s with a thicker gap between the panes or with some types of triple glazing, such as Bereco’s Ambient acoustic windows — the difference on a busy road between a good night’s sleep and a disrupted one.
So how much will the triple glazing premium cost? Some of the European-based manufacturers such as Internorm and Velfac are so busy creating triple-glazed windows for their European customers that it’s a bit of a pain to create double glazing for us Brits. As a result, the extra price of the glass can often be measured in the low single percentage points — if at all.
Low-emissivity or ‘low-E’ glass (as it is more commonly known) is a type of glazing designed specifically to prevent heat escaping through windows. Low-E double glazing meets Building Regulations in the UK (such as Part L1B in England) for replacement windows and new windows for extensions.
Benefits include:
- Can reduce heat loss by at least as four or five times compared with single glazing
- Solar control glass can be specified to educe excessive solar gain in the summer for areas of the home susceptible to overheating
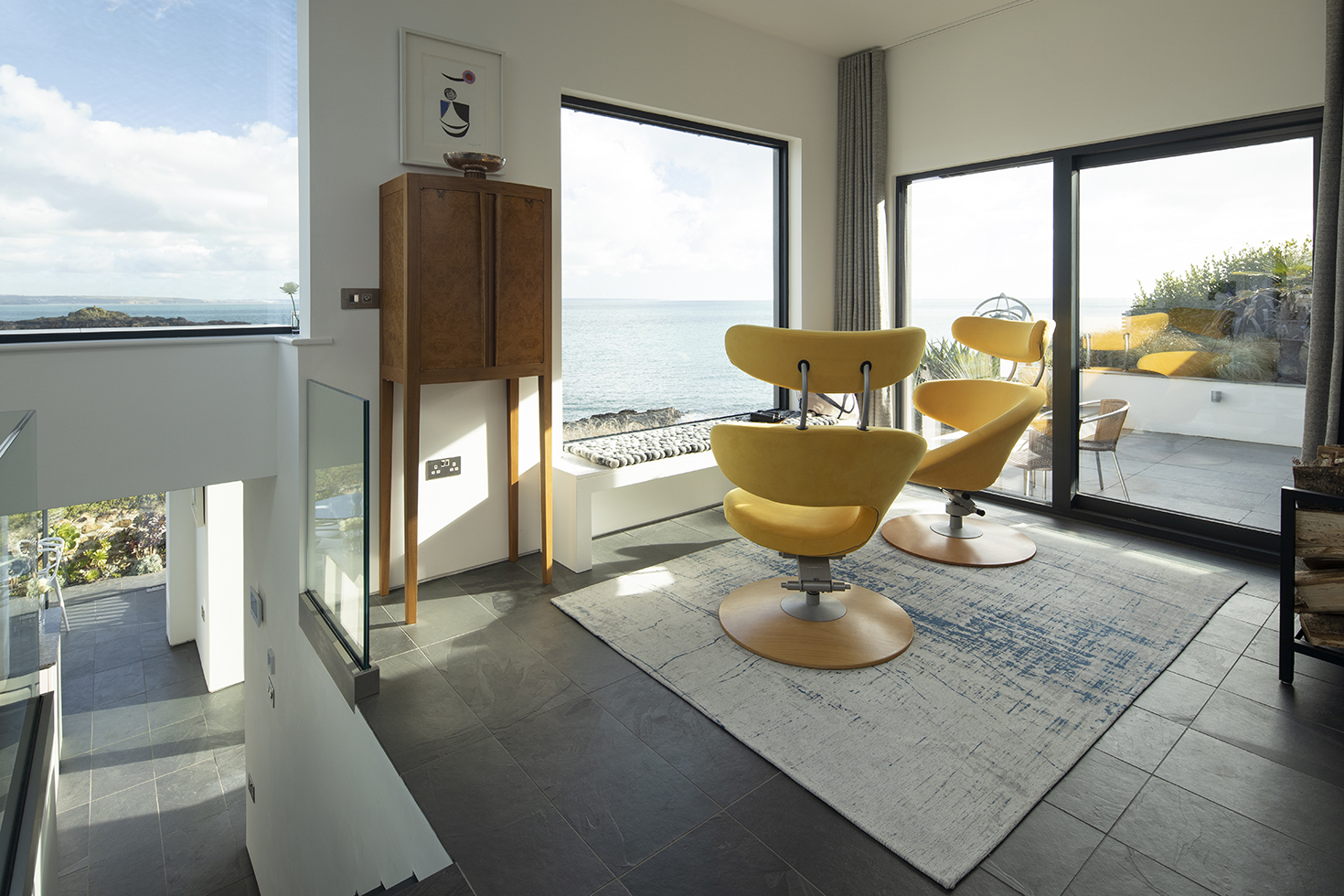
Window sizes
In the case of renovations and conversions, the window sizes you choose will obviously have to reflect the sizes of any existing openings. However, in other cases windows need to be chosen based on how they will sit with the other proportions of the house as a whole.
While there are no standard window sizes in the UK, many manufacturers tend to offer ranges of ready-to-fit products for most window styles in the most frequently specified sizes. If these common sizes do not fit in with your requirements you will need to have your windows custom made to fit.
When buying windows, you will notices that sizes are given as a four digit figure. The first two numbers are the width of the window and the second two are the height. These figures refer to the height and width in feet and inches.
So, for example, a window marked 2436, would have a width of 2 feet 4 inches and a height of 3 feet 6 inches.
Most window suppliers are limited by the weight of the glazing unit rather than the size — the pressure on hinge systems being the key issue. Most suppliers struggle to go beyond around 2-2.5m2 for opening units, but fixed systems (that don’t open) can be up to around 7m2.
Beyond that size, you’re looking at structural glazing — where the glass plays a structural, loadbearing role itself. The glass is thicker and stronger than that used in standard window solutions and it’s fixed with structural grade silicone. With structural glass the only limitation on glazing sizes is access to the site and, of course, budget.
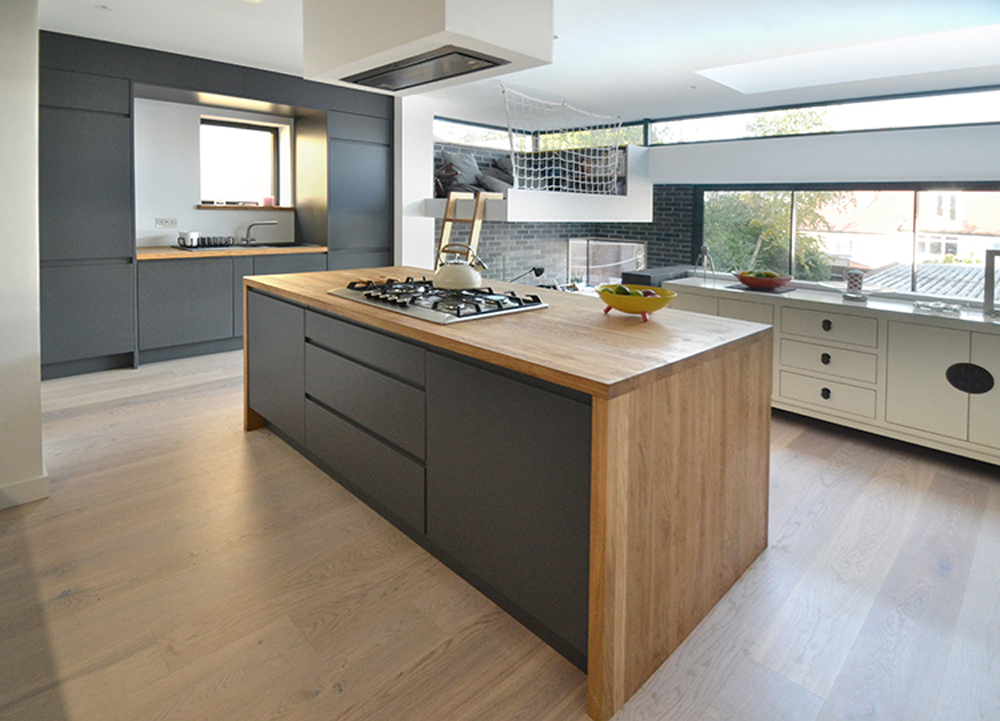
How much do new windows cost?
New window costs are likely to be at the forefront of your mind right from the beginning of your project.
"As you might expect, new window costs will vary considerably depending on a number of factors, including size, material and design style," advises senior quantity surveyor and estimator Tim Phillips. "As a general guide, for a single casement double glazed uPVC window measuring a standard 1,200mm x 915mm, you can expect to pay around £298. To replace all windows in a four-bed detached house with 15 standard uPVC windows at typical size variations, the total cost could be from around £5,948. You'll also need to factor in installation.
" uPVC is the entry level for windows and moving to aluminium would increase the price by around 25%," continues Tim. "If you've selected timber windows as an option, you can expect the cost to increase by 50% over the typical uPVC costs for a comparable window."
Your choice of glazing will also have an effect on what you pay. "There is usually a 30% increase when upgrading from double to triple glazing," says Rachael Munby from Anglian Home Improvements.
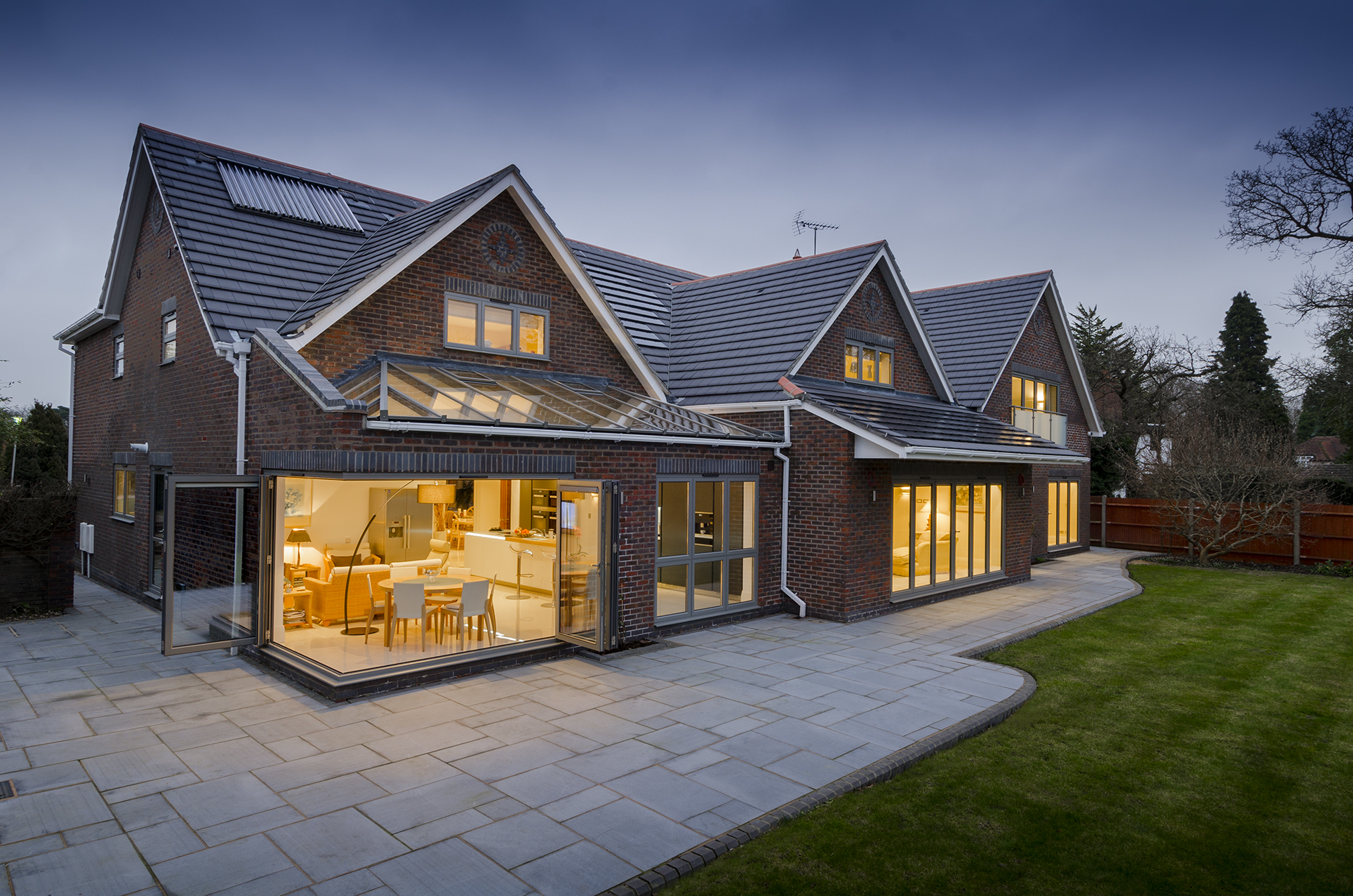
Finding a window supplier
Finding the right supplier from which to buy your windows is crucial. Ideally you should aim to use a company who comes with trusted recommendations from either people you know well or your builder or architect.
When selecting a supplier, it pays to ask lots of questions. Here are some key questions to ask:
- Where is the material from? If it’s timber, is it responsibly sourced? If it’s aluminium, is it consistently sourced or made from various elements? Will it give a smooth finish?
- If you’re looking for a modern, sleek appearance, you’ll need to talk sightlines. How thin is the sightline? Some suppliers such as Origin can produce frames as thin as 65mm and even lower for fixed units, meaning less frame, more glass and more view. Do the external frames overlap? Some suppliers can offer a flush finish which is good for a simpler, smarter external appearance.
- Customer service. What are the warranties and service offered by the supplier?
- Check on the frame basics. Does the frame have a thermal break in it? This is critical in terms of energy performance (the frame doesn’t directly transition between inside and out without an air gap).
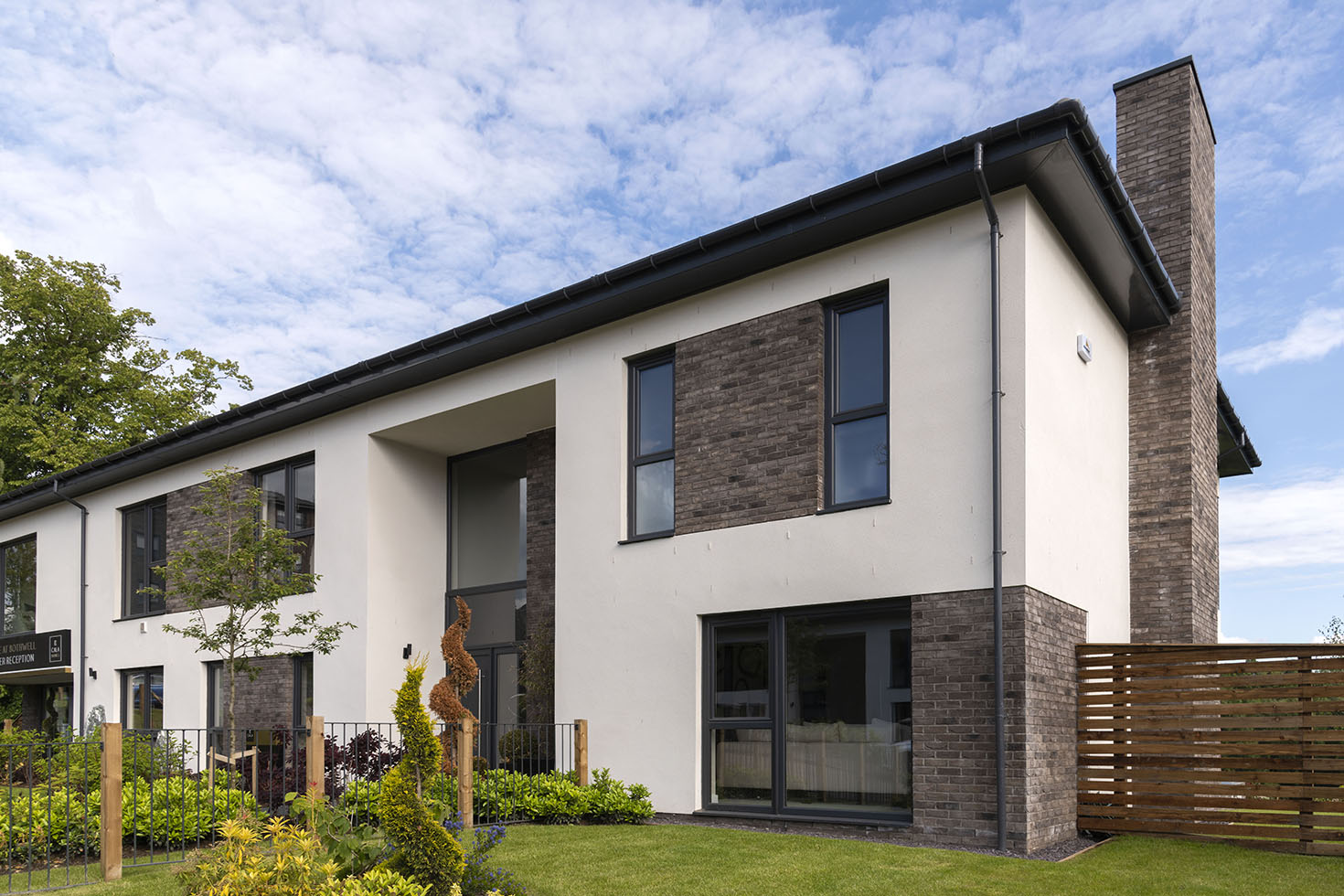
How to order windows
When ordering windows you should be aware that you will usually have to wait for a period of time — so think ahead to avoid on-site delays.
Lead times very much depend on whether you’re opting for off-the-shelf windows or bespoke products, and can also differ from company to company.
A general lead time would be around 12 weeks, however, it goes without saying that bespoke windows will inevitably carry longer lead times and with material shortages at the moment, you'll need to take this into account, too.
It is best to not order too early on in the project in case amendments to the building design or aperture sizes occur.
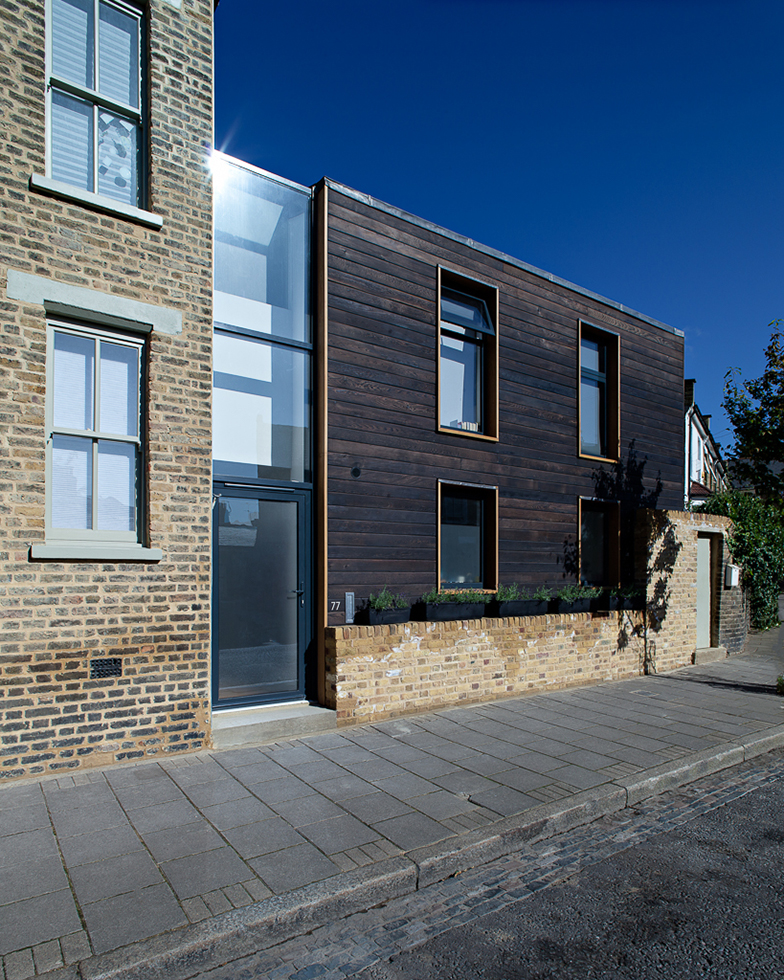
Natasha was Homebuilding & Renovating’s Associate Content Editor and was a member of the Homebuilding team for over two decades. In her role on Homebuilding & Renovating she imparted her knowledge on a wide range of renovation topics, from window condensation to renovating bathrooms, to removing walls and adding an extension. She continues to write for Homebuilding on these topics, and more. An experienced journalist and renovation expert, she also writes for a number of other homes titles, including Homes & Gardens and Ideal Homes. Over the years Natasha has renovated and carried out a side extension to a Victorian terrace. She is currently living in the rural Edwardian cottage she renovated and extended on a largely DIY basis, living on site for the duration of the project.

