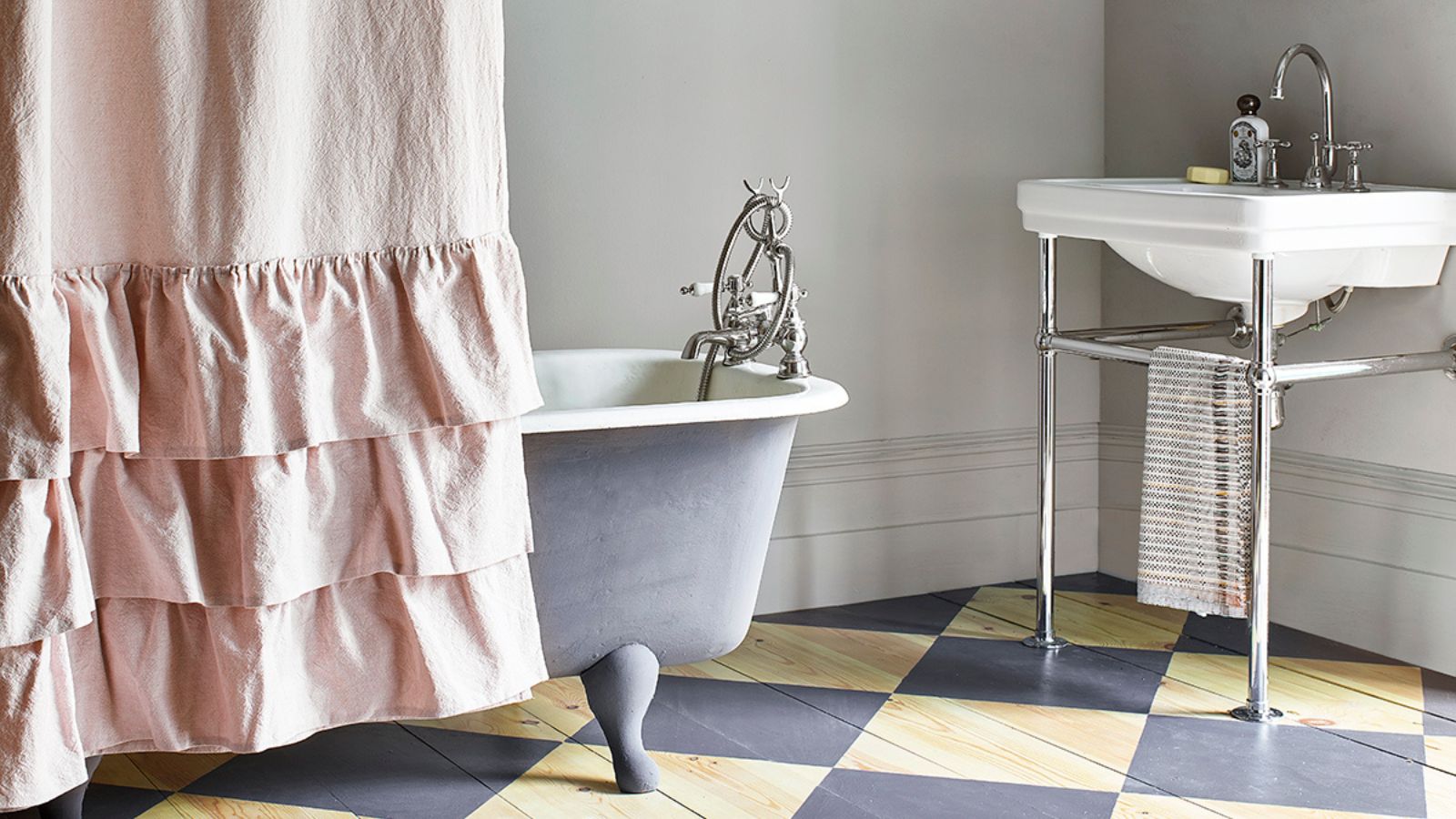Dormer Windows: Expert Tips and Essential Design Ideas
After some dormer windows? This design feature can be tricky to get right, yet, done well, dormers are ideal for creating spacious loft conversions
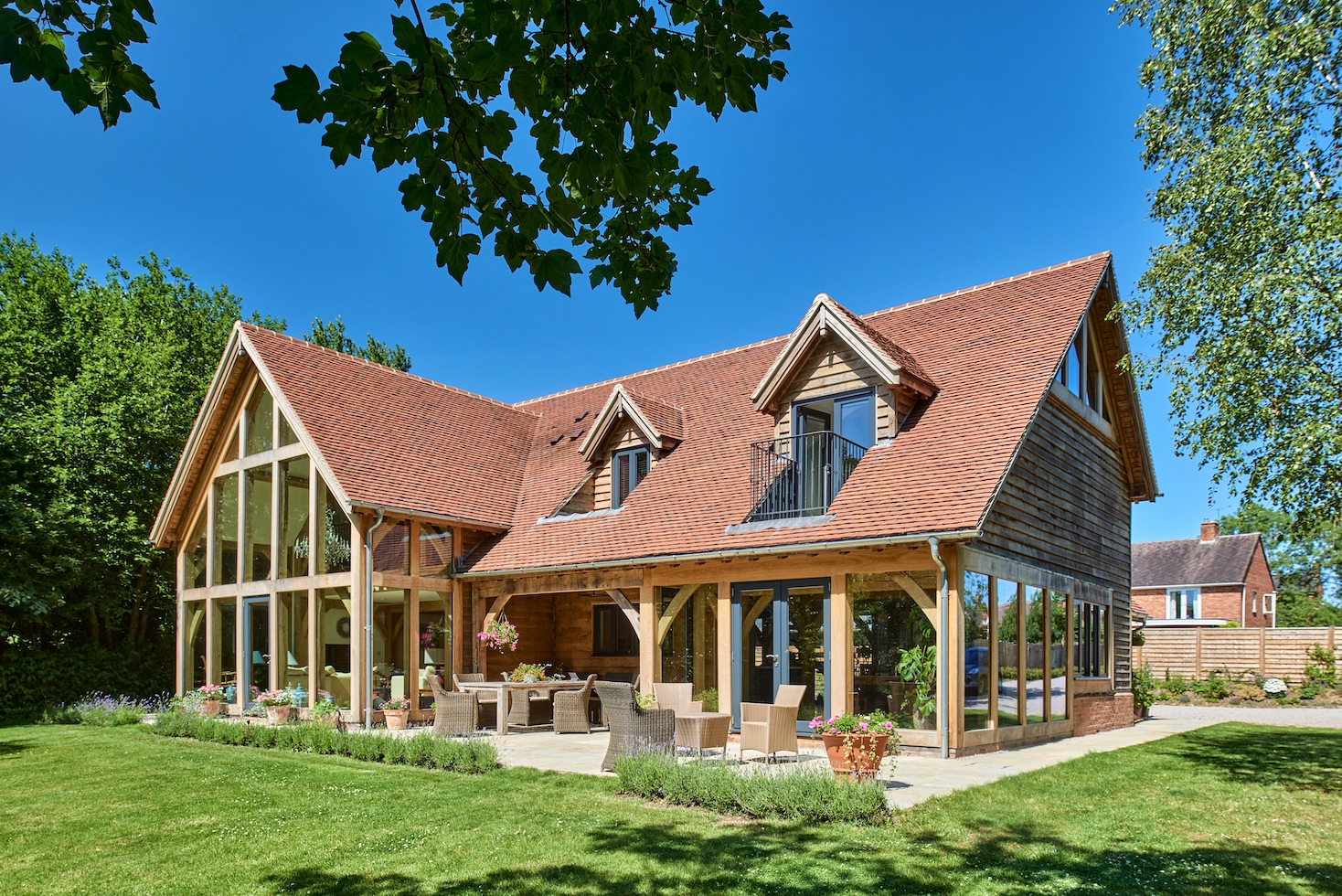
Dormer windows can be a tricky design detail to get right. The pitch, roof line and the way in which new dormer windows interact with existing the house, as well as those around it, all need to be carefully considered.
When dormer window design goes wrong, it can ruin the entire look of a property, negatively impacting the overall design. For this reason, it is important to consult an architect or designer when planning in some additional head-height.
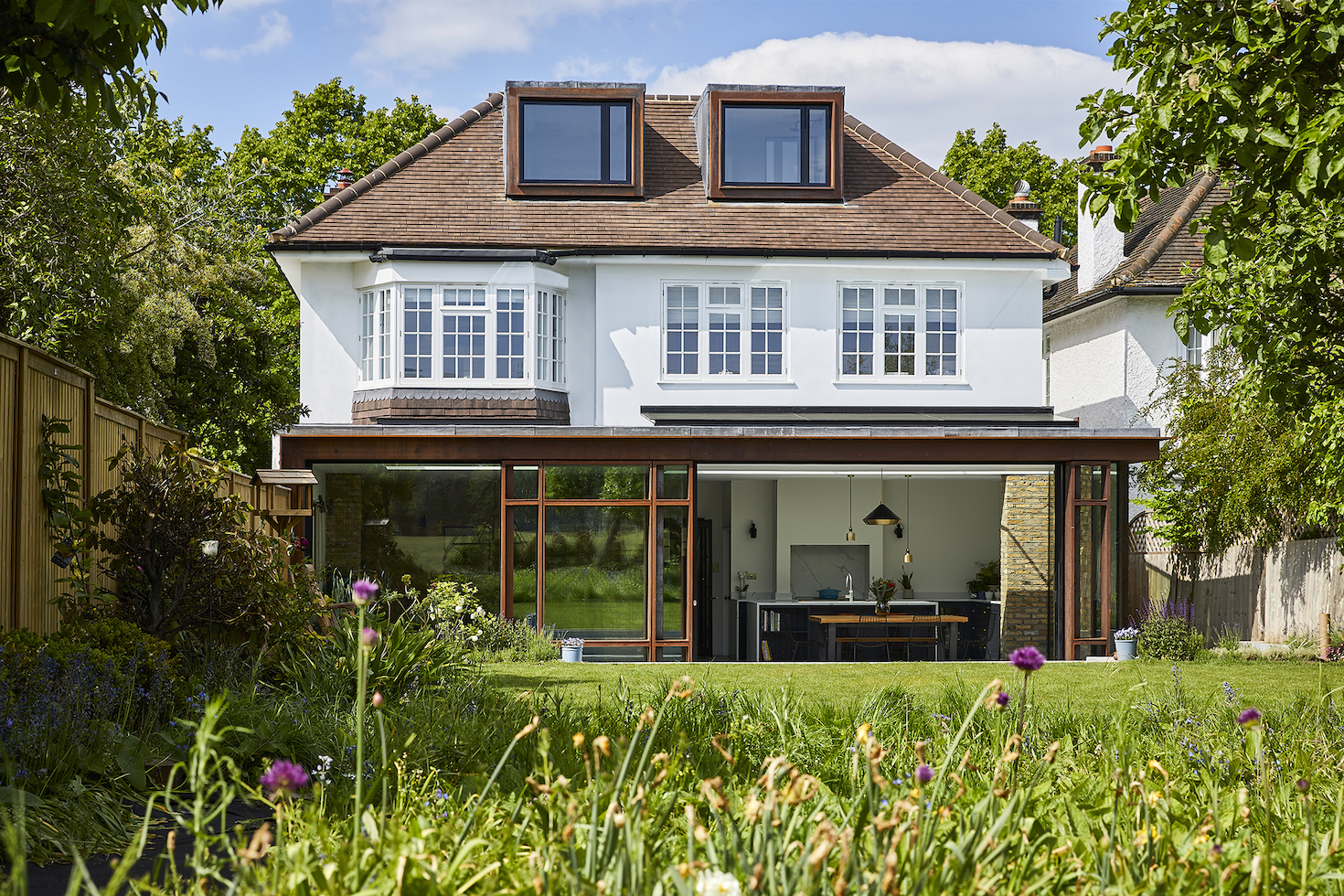
How Much Does a Dormer Window Cost?
A dormer loft conversion in the UK can cost anything upwards of £20,000 or around £500 – £600/m². The cost for a master bedroom loft conversion, with an en suite will naturally sit at the higher end of the spectrum at around £35,000 – £45,000.
However, a dormer loft conversion such as this is likely to be a good investment no matter the property as Nationwide estimates that a master suite conversion can add a value of around 20% to the value of a three-bedroom, one-bathroom house (although beware of area price ceilings).
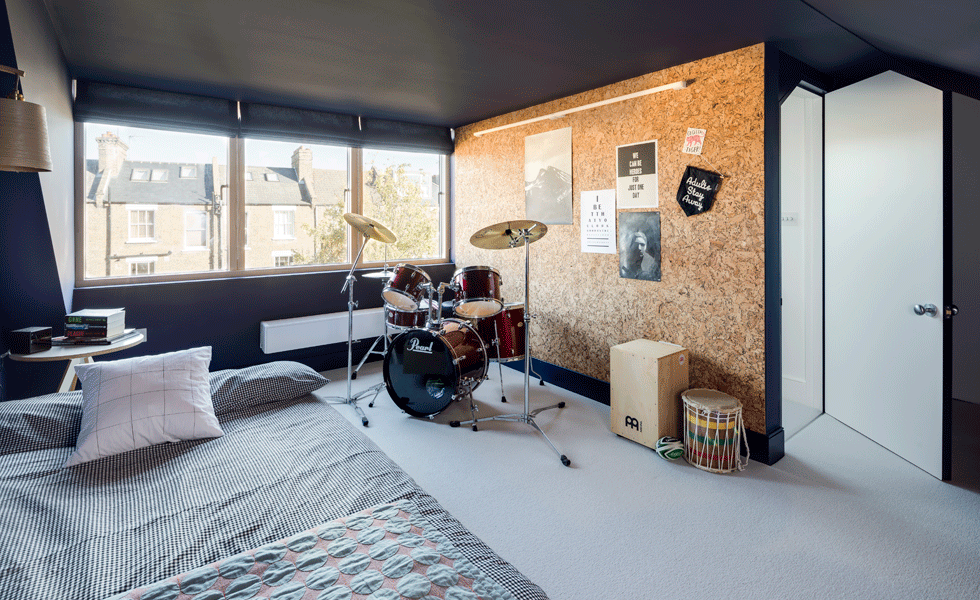
Planning Permission for Dormer Windows
Planning permission is not usually required to add dormer windows, providing they do not exceed the highest part of the roof, among other specific parameters. However, it is always best practice to check with your local planning office that the work does fall within your permitted development rights before any works begin.
If the house is in a Conversation Area or the materials chosen for the dormer’s exterior contrast in style to the existing house you will need building consent for any significant works.
What is a Dormer Window?
From the French ‘dormir’ meaning ‘to sleep’, dormer windows are vertical units within a roof of their own, positioned, at least in part, within the slope of the roof. Ideal for those who can’t extend sideways or to the rear in urban areas or for self-builds with height restrictions, dormer windows can come in all shapes and sizes depending on what is right for the house.
Bring your dream home to life with expert advice, how to guides and design inspiration. Sign up for our newsletter and get two free tickets to a Homebuilding & Renovating Show near you.
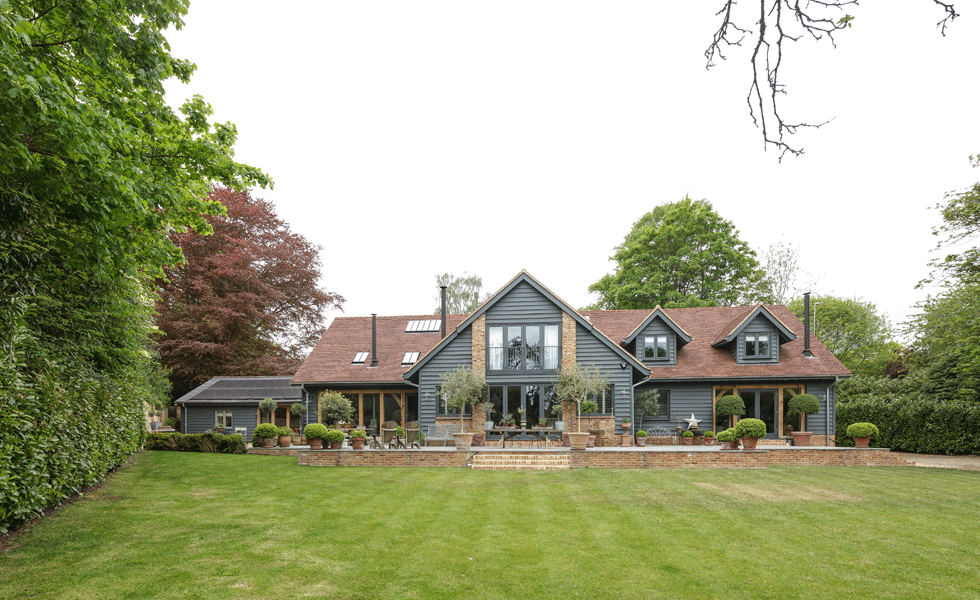
Different Types of Dormer Window
The most common type of dormer window is the gable fronted dormer. This traditionally has a simple pitched roof sloping to either side. A vertical frame supports the planes to form a triangular section below the roofline.
A shed dormer window has a sloped single flat plane roof in the same direction of the roofline but at a shallower angle.
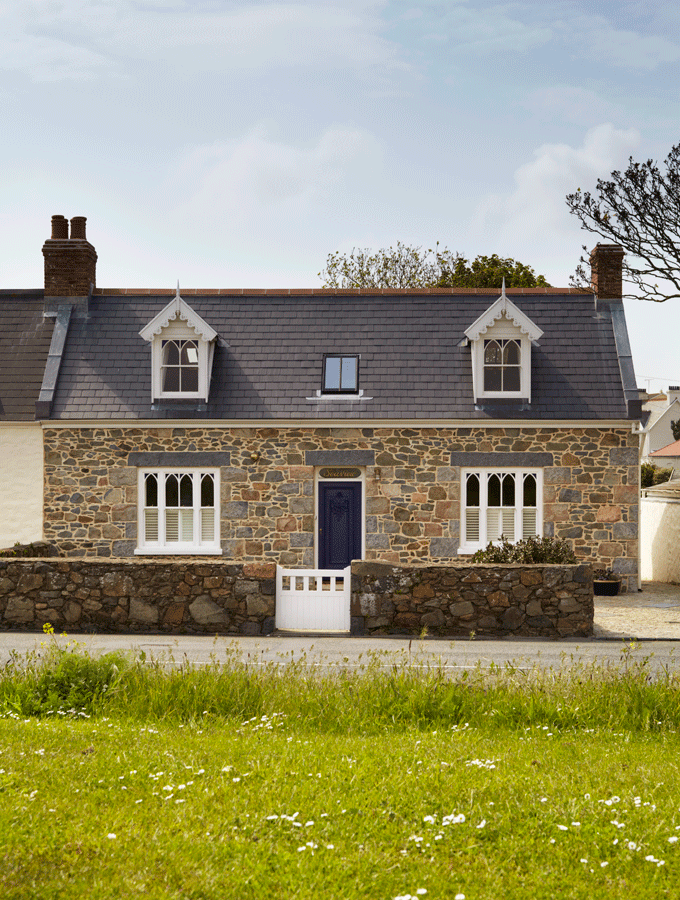
A hip roof dormer slopes on three planes and converges at one point.
With a curved roof and no sides, the eye brow, or eyelid dormer style gradually emerges as the roof moves up and over the dormer in a flattened bell curve.
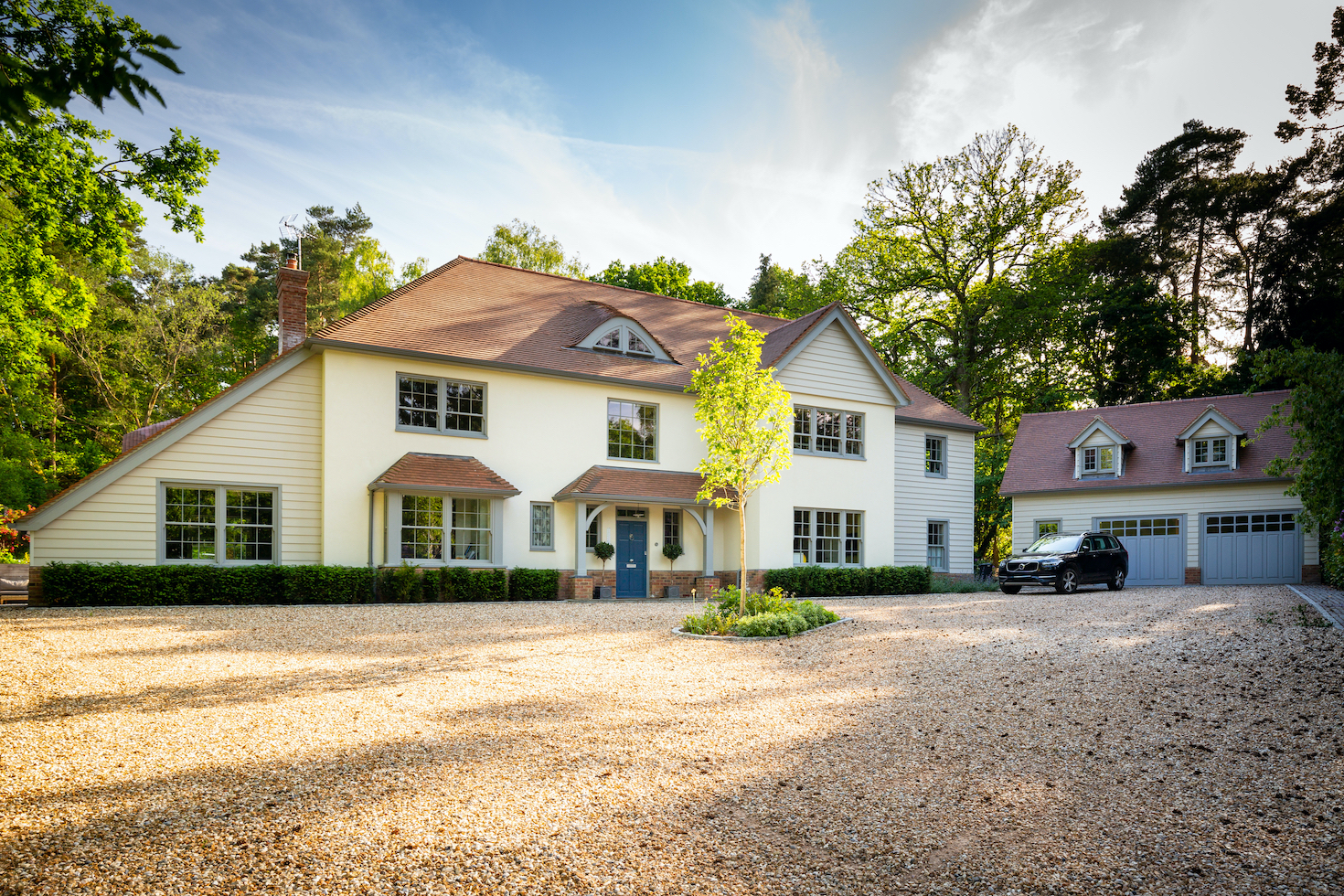
How to Get Dormer Window Design Right
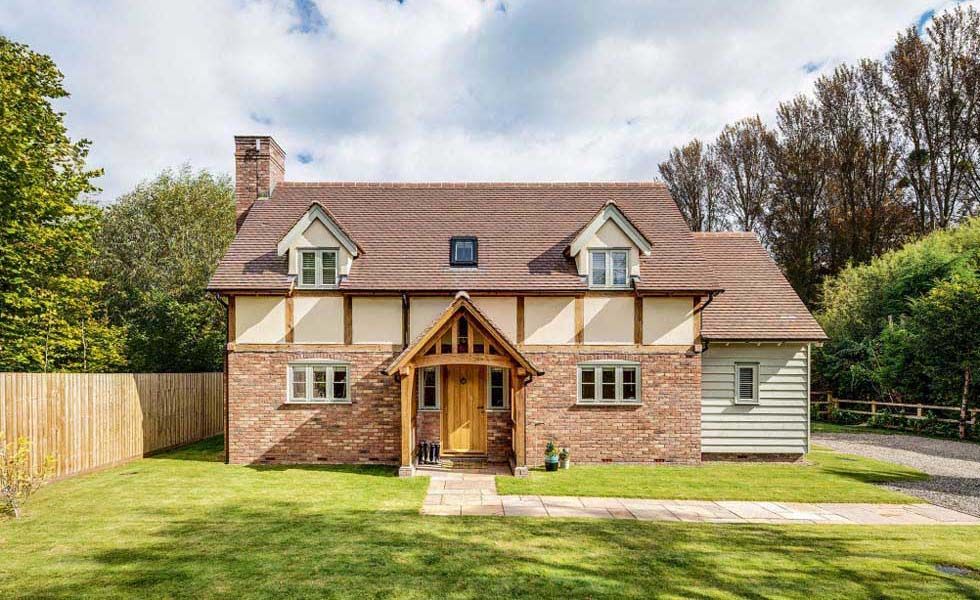
Many dormers in period cottages are not original – a fact many self-builders forget – as there were no window openings at the first floor. So vast numbers of cottage dormers are actually retrofits — and yet so often they appear original. Why? Because they are not too big, and they are in proportion with the roof, which is both large and steeply pitched.
Many modern self-builders end up with one-and-a-half storey house with dormers as a result of planning restraints. The lesson here is still the same: keep the dormer windows in proportion.
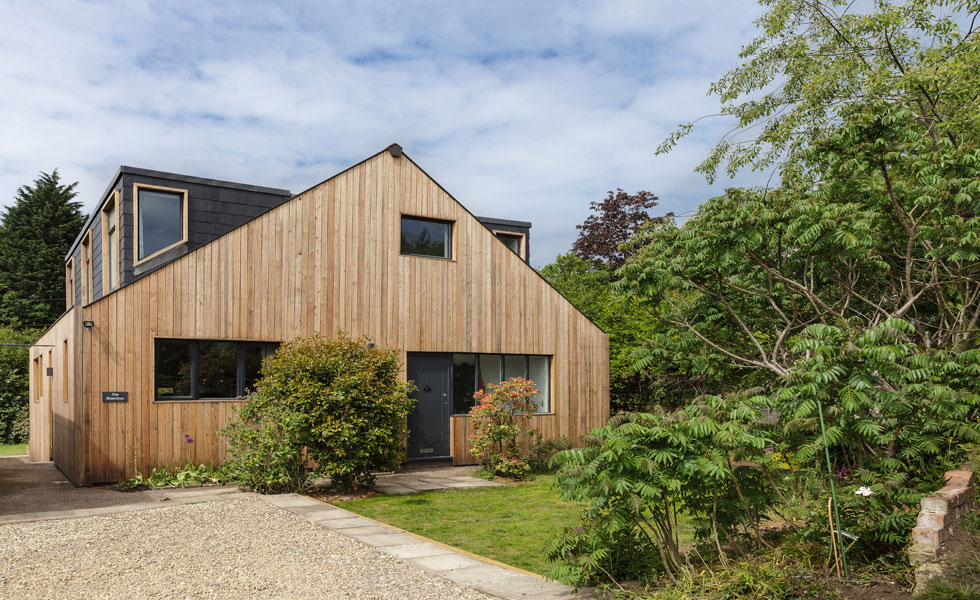
Generally the most unsatisfying visual feature of spec-built ‘dormer bungalows’ is that the roof windows are too big. The front elevation is out of proportion as a result.
Traditional cottages are perhaps the ‘easiest’ place in which to position a dormer — that is, the situation in which you are least likely to get it wrong. Keeping the ridges of a dormer well below the main ridge will inevitably look better, whatever the style of the house.
It is best to place them slightly lower than halfway down the roof. If they threaten to get close to the ridge, then the usual practice is to flatten their roofs.
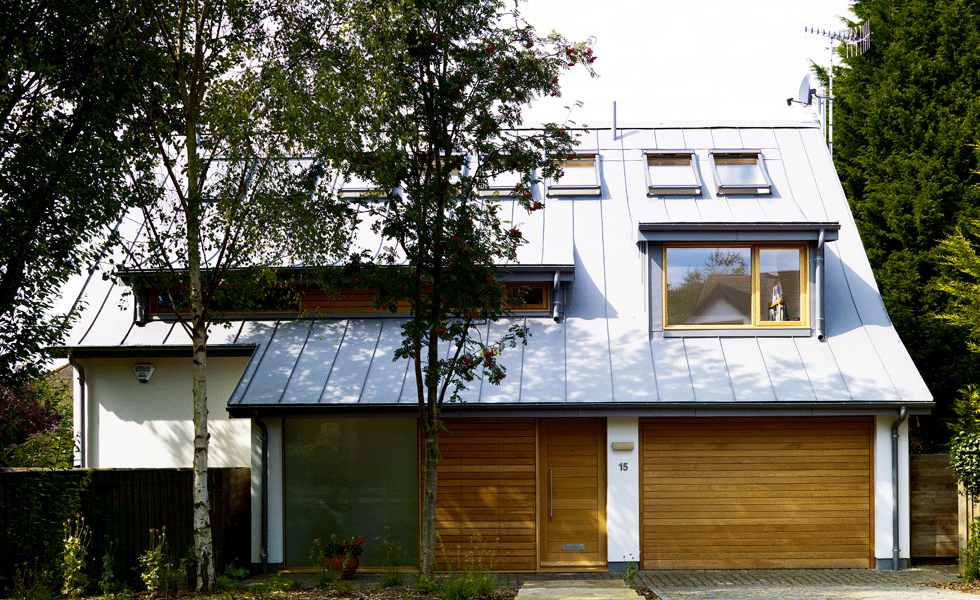
Dormer Windows and Roof Pitch
There is no harm in having the roof pitch of the dormer steeper than that of the main roof. However, if they are kept the same it will usually be possible to have tiled – as opposed to lead – valleys.
It is also wise to allow the roof of the dormer to follow the style of the main roof (i.e. hips with hips and gables with gables). A dormer placed in a hipped gable should also have a hip, otherwise it will look very odd. With a shallow roof pitch, often clad with slates, a flat-roofed dormer will look much better than one with a pitched roof.
Above all, try to put in a great deal of effort at the design stage. Play around with the elevations until they look ‘right’. Then choose materials very carefully, so they do not make the dormer too bulky.
Dormer Window Design Mistakes to Avoid
Dormer windows need to be an integral part of the overall house design. Designs should be generally subservient to, or at least picking up the design guidelines of, the existing roof shape. The tendency to go too large, particularly on smaller homes, is what leads to common mistakes.
With a large late-Victorian or Edwardian house containing a loft conversion, inserting roof dormers can actually enhance the elevation (especially in an urban situation) by adding to the verticality and reducing the ‘squatness’.
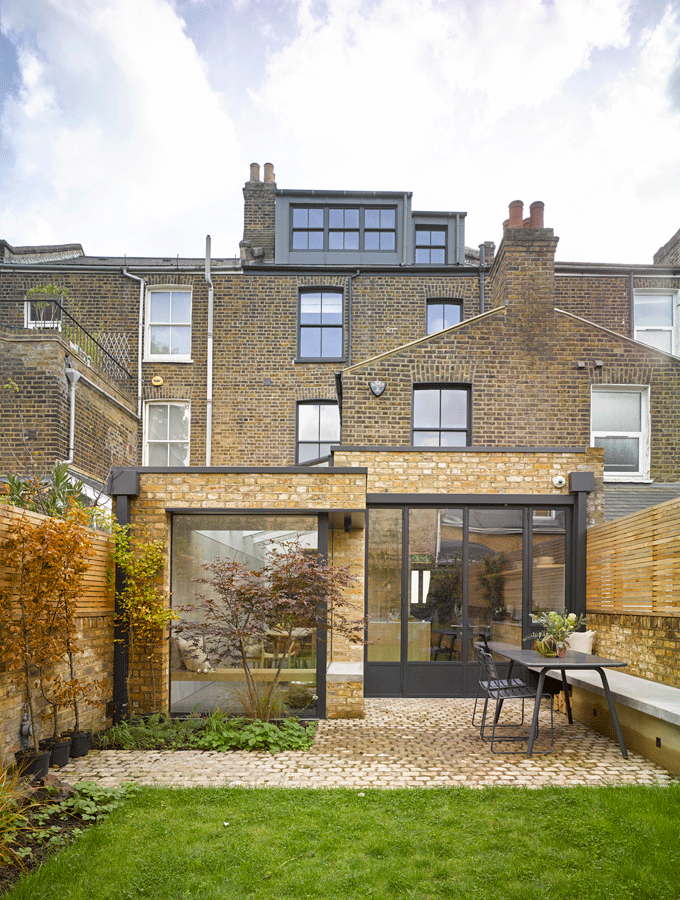
With newer houses, however, the reverse can often be the case. The classic is the dormer in the roof at the front of a semi-detached pair. A dormer on one side may well create a look of imbalance and be a visual disaster. Of course this is assuming planning permission is granted for such a design.
- Avoid adding feature without any design confidence or consideration — also known as ‘stick-on features’
- Make them an integral part of the design. (Try to find a style that suits the house, rather than simply the largest you can get away with)
- Over-large or ‘boxy’ dormers will result in an ugly finish as they will overpower the rest of the house
- Don’t over-insulate. Packing modern high performance insulation into the cheeks of a dormer will suffice without unduly increasing the thickness.
Michael is Homebuilding & Renovating's Director of Content, Vice Chair of the self build industry body, the National Custom and Self Build Association (NaCSBA), presenter of multiple property TV shows and author of Renovating for Profit (Ebury). He also runs an architectural and interior design practice, offering design and project management services. He is one of the country's leading property experts and has undertaken over 30 building projects including two self-builds and the renovation of a Grade-II listed farmhouse.
Michael has presented over 150 property shows for BBC, ITV1, Channel 5, UK TV Style, and Discovery RealTime, including I Own Britain's Best Home; Don't Move Improve; Trading Up; Good Bid, Good Buy; Build, Buy or Restore?; How to Build A House; and Hard Sell.
Michael is also a regular expert at the Homebuilding & Renovating Shows. He has written for leading British newspapers, including The Daily Telegraph, Sunday Times, Daily Express and The Independent and has appeared on news programmes such as BBC Breakfast.

