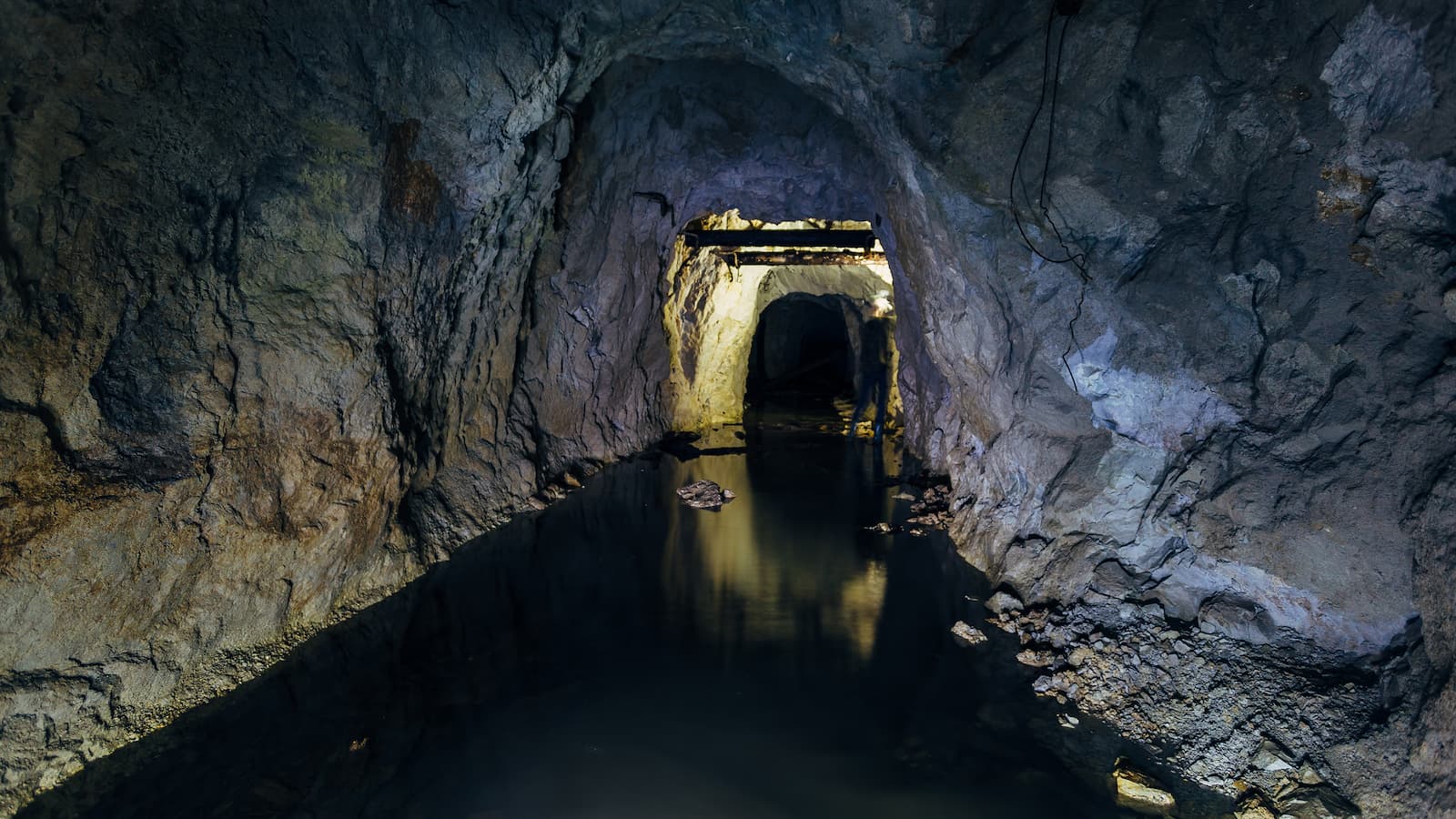This stunning cliffside home in Cornwall was a 'mission impossible' task that involved digging out part of the rock face
This couple successfully overcame the most daunting of technical challenges to create a unique home in Cornwall with world-class views
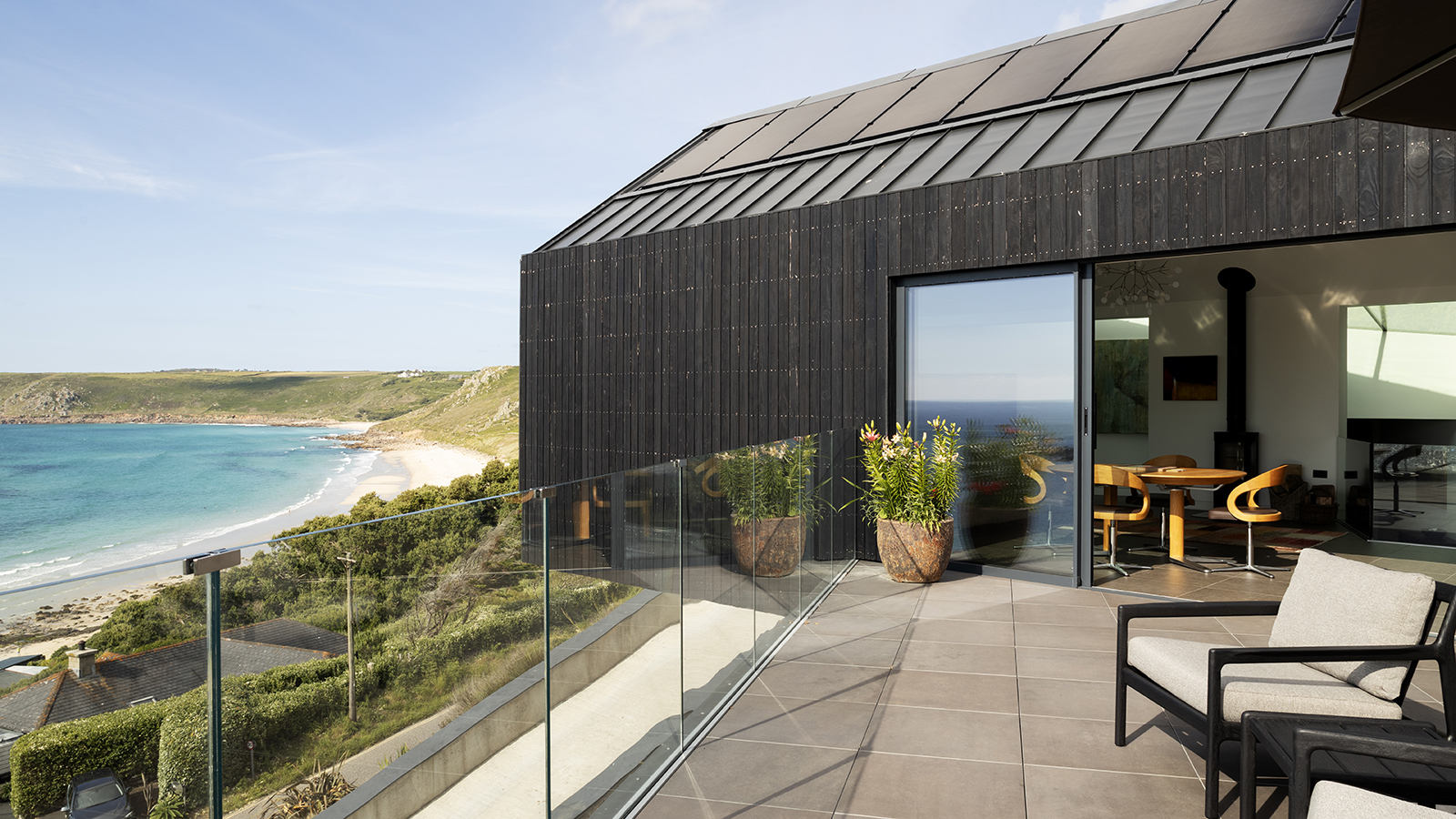
The property that homeowners Heather and Chris discovered in the summer of 2017 was a mid-century detached house, on a very steep slope overlooking the beach, with only pedestrian access.
Pebble-dashed and constructed from substandard mundic concrete, it was damp and barely habitable, yet for them it was love at first sight. "As soon as you turn around, you get the whole jaw-dropping view. It took our breath away," says Heather.
The view for their self build is across one of Cornwall’s best surf beaches. It sits between two headlands where sightings of dolphins, basking sharks and seals in the bay are a common occurrence, while the village above the beach is a bustling place, popular with visitors and locals alike.
Project details
- Location West Cornwall
- House type Contemporary self-build
- House size 240sq m including garage and gym
- Build route Architect plus main contractor
- Construction Steel frame, timber cladding, zinc and green roof
- Build time Five years
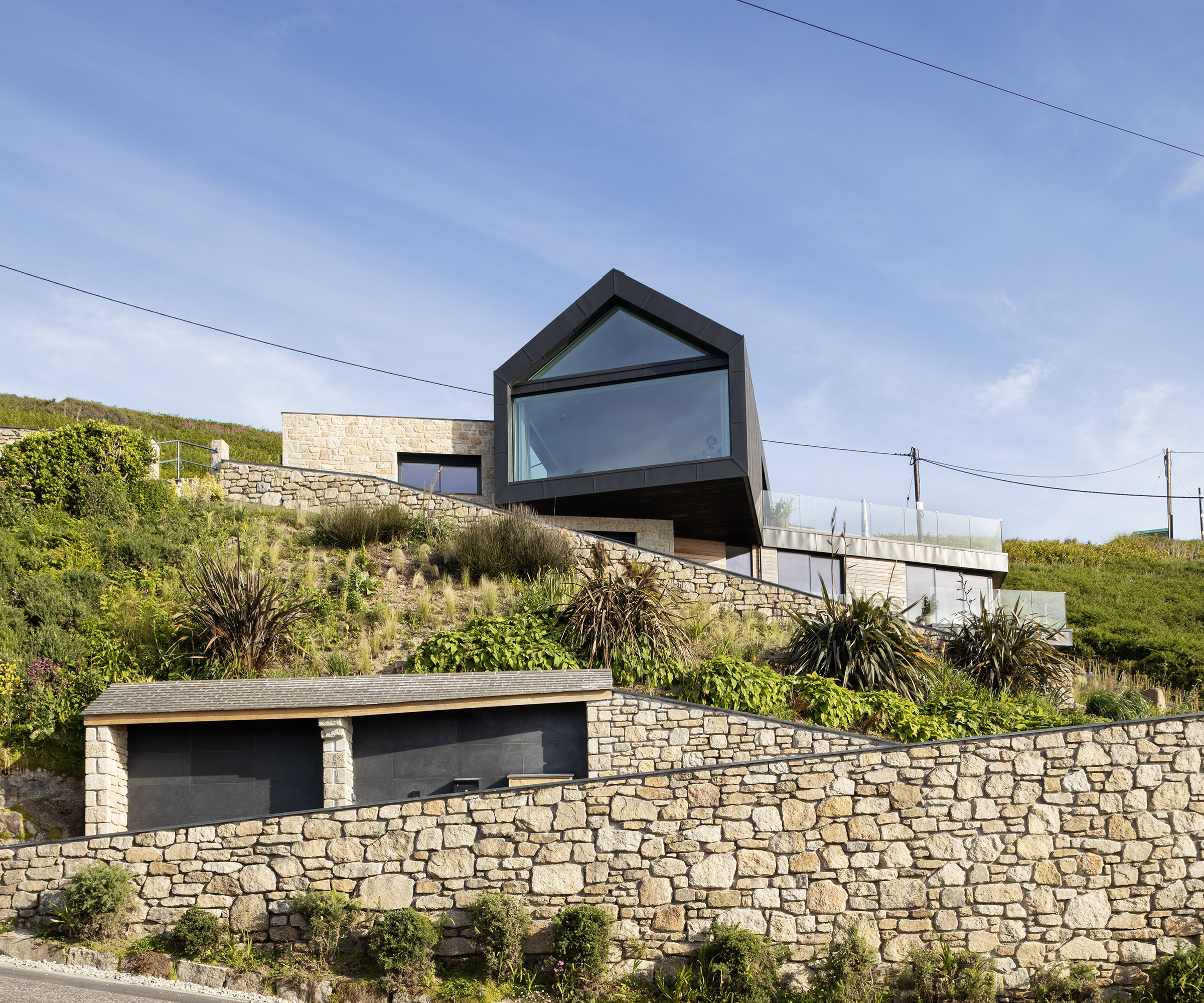
Heather and Chris were inspired by buildings around the village and, as a result, they used charred timber cladding from the all-female team at Toasted Wood to clad part of the house
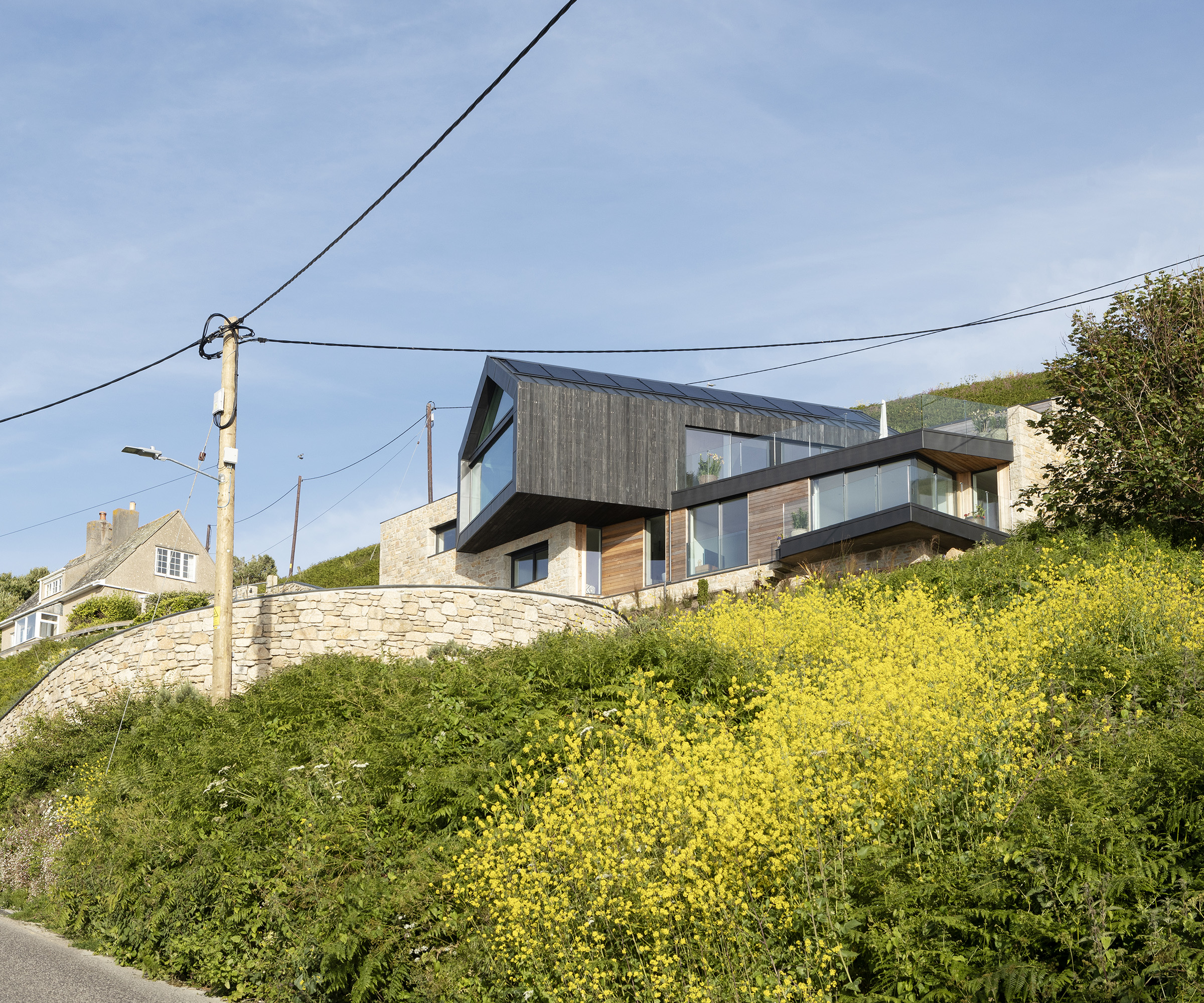
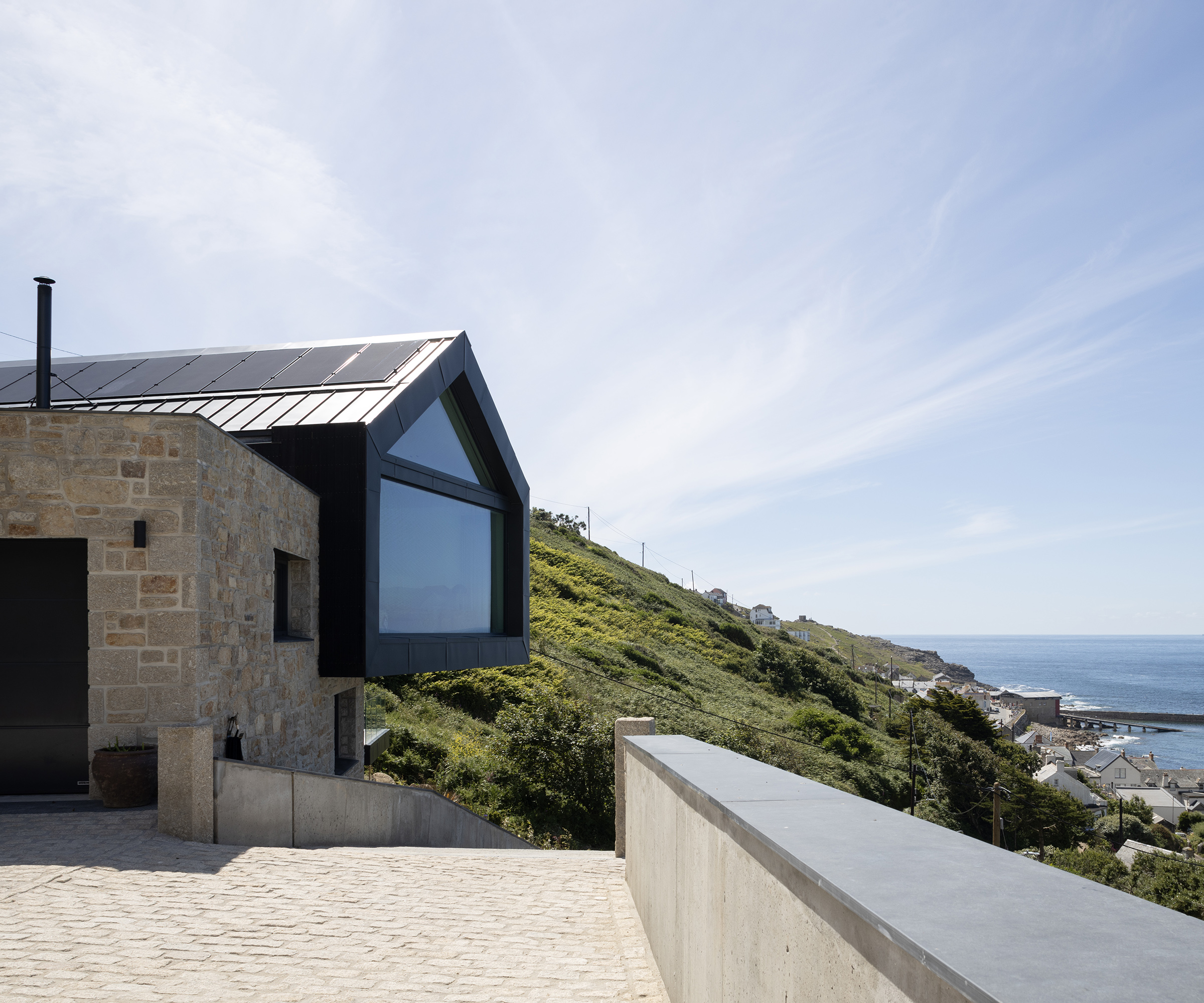
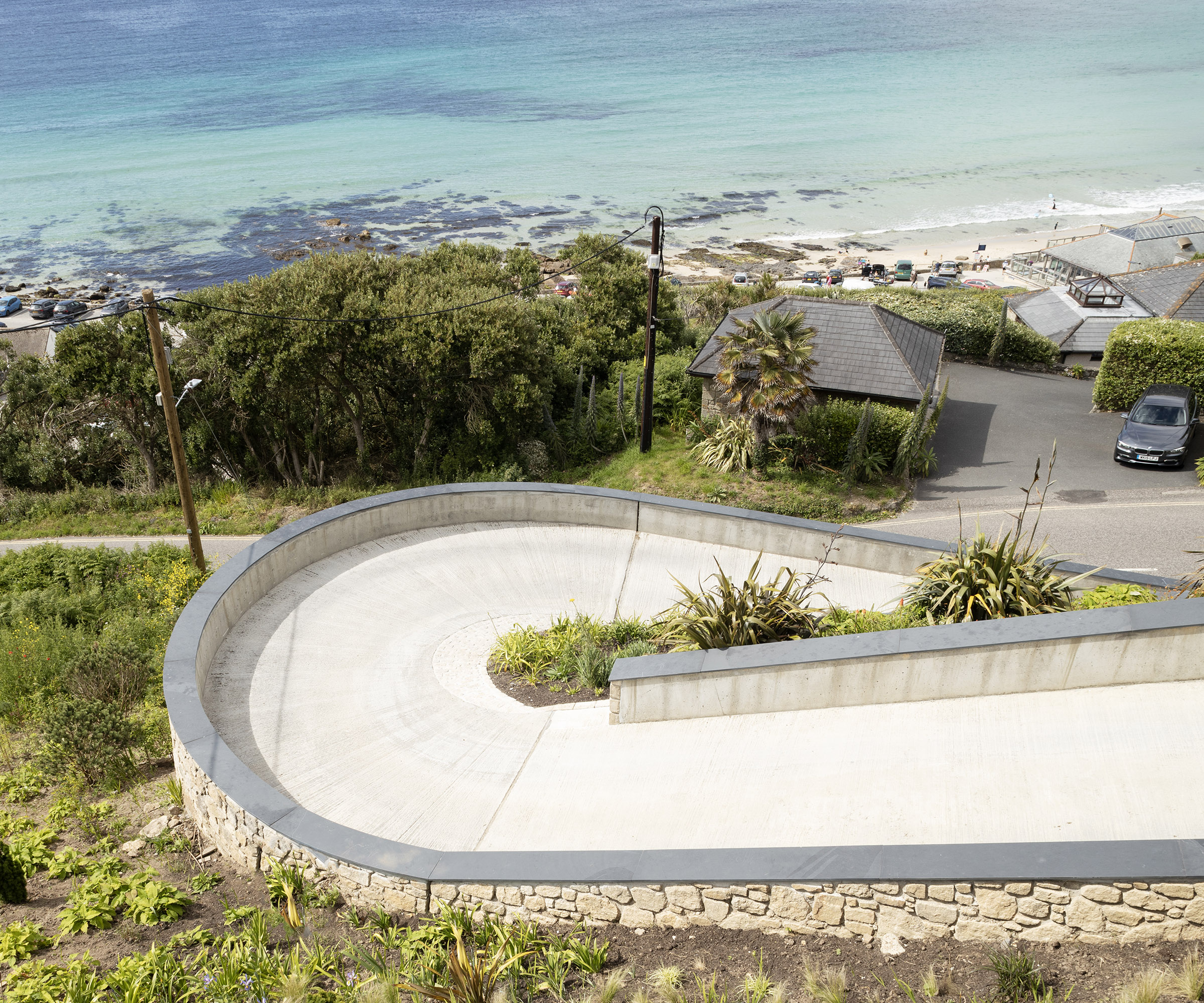
Assembling a team
Heather and Chris knew the area well, as Chris grew up in the village and attended the local school where he has now returned to work part-time as a maths teacher.
They had bought a property nearby in 2008, collaborating with architect James Hurditch and building contractor (and Chris’s former school friend) Jonathan Manser to update it.
James and Jonathan were the natural choice for their expert opinions on the possibilities for this new project, which would turn out to be a complete demolition project, rather than the renovation the couple originally had in mind.
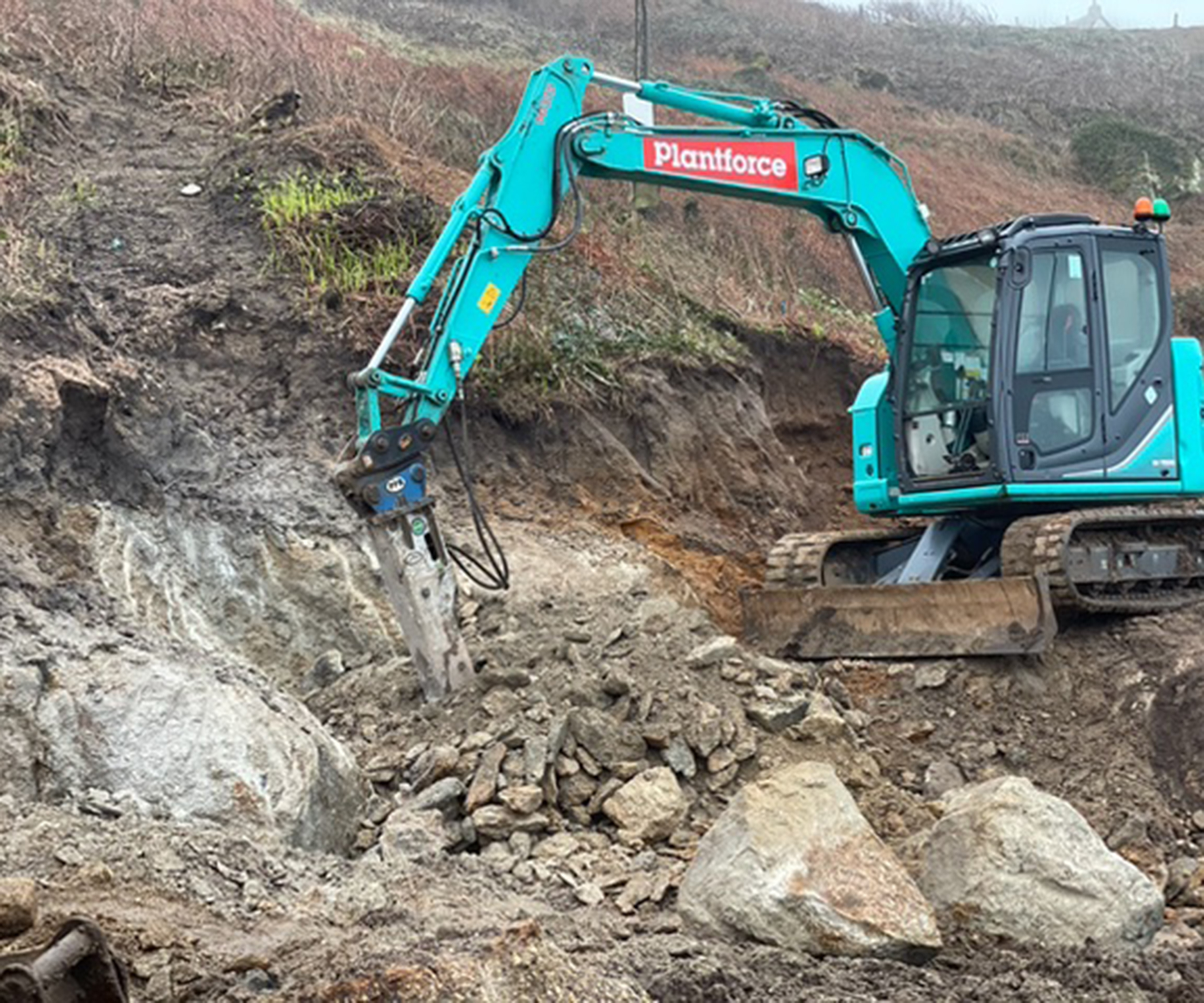
The drive was a massive feat of engineering, clad in local stone and landscaped to soften the visual impact on the surrounding area
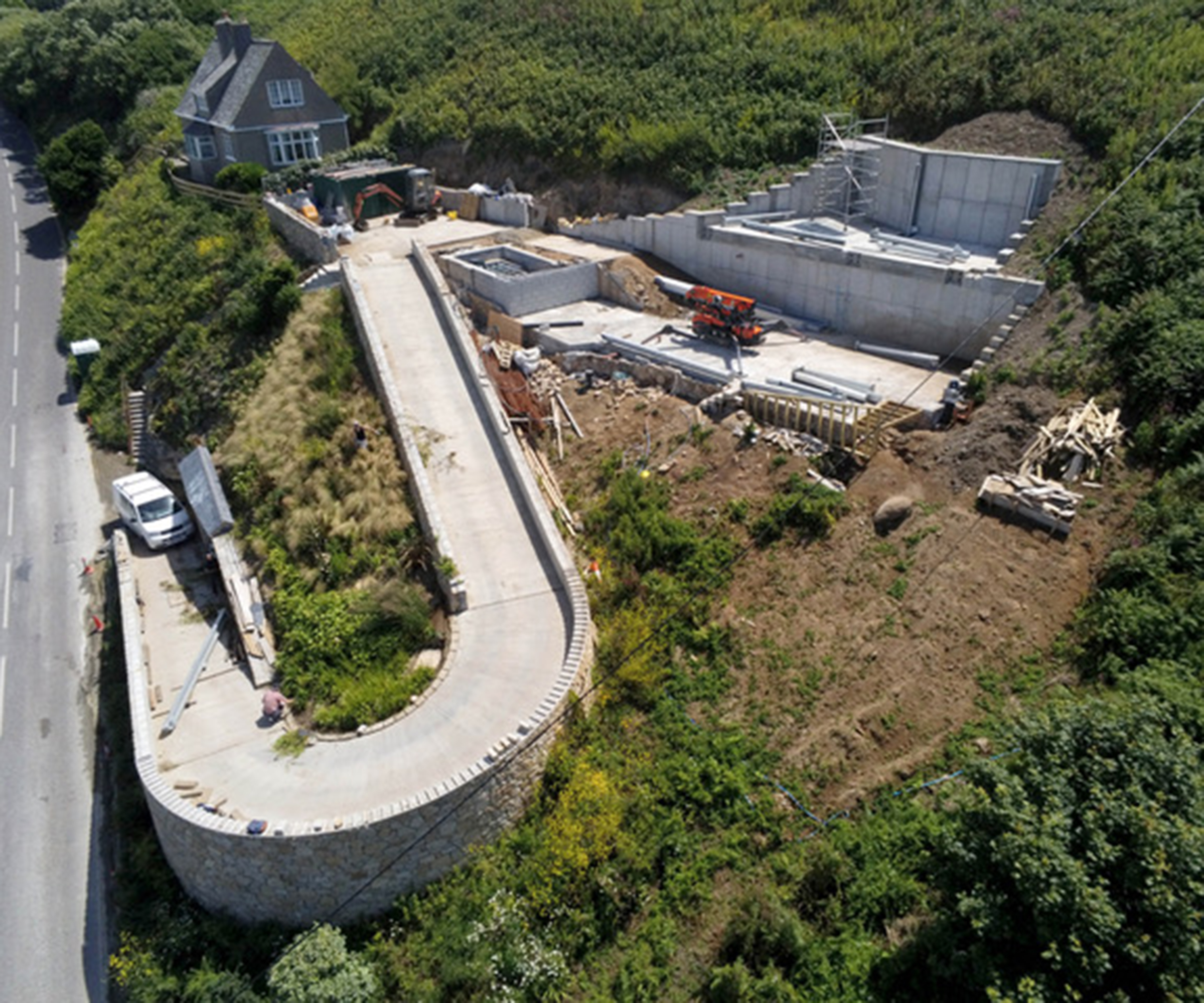
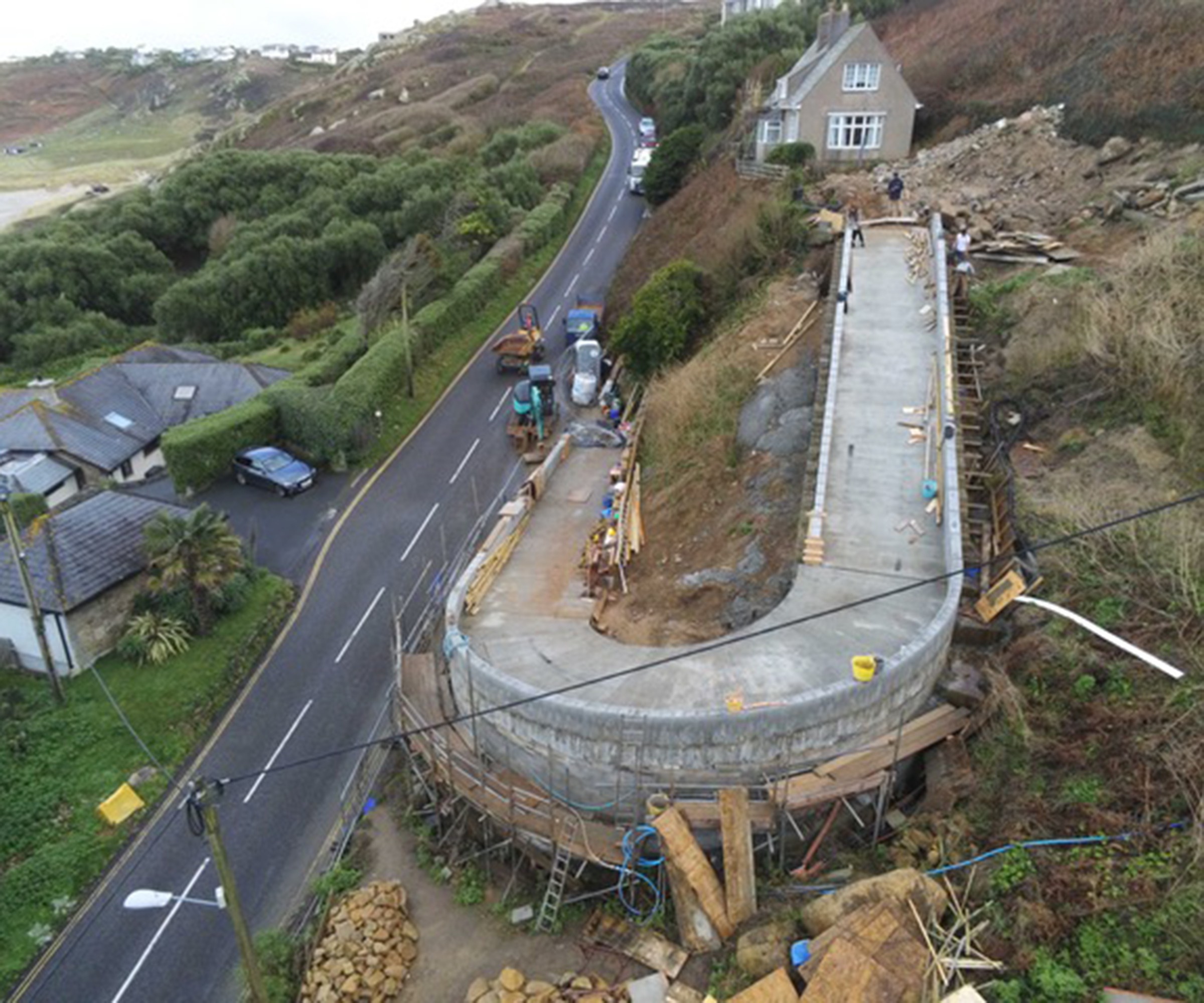
Setting out a plan
"Jonathan and I had a meeting on site before Heather and Chris even bought it," recalls James. "There was no vehicle access, and we had to consider if we could get a driveway up there."
Bring your dream home to life with expert advice, how to guides and design inspiration. Sign up for our newsletter and get two free tickets to a Homebuilding & Renovating Show near you.
A seismic survey revealed the hillside is granite, topped with up to 2m of fast-draining loam, held together by vegetation. They concluded the project was possible, but demolishing the existing house would be "monumental," says James.
The planning application process took two years, including a planning refusal – something Heather and Chris describe as "an endurance test". Eventually, however, the local authority granted permission for an extraordinary three-bedroom home, spread across two levels.
The plans included a large deck, garage and a unique cantilevered design that makes looking out from the living room feel like floating in the seascape itself.
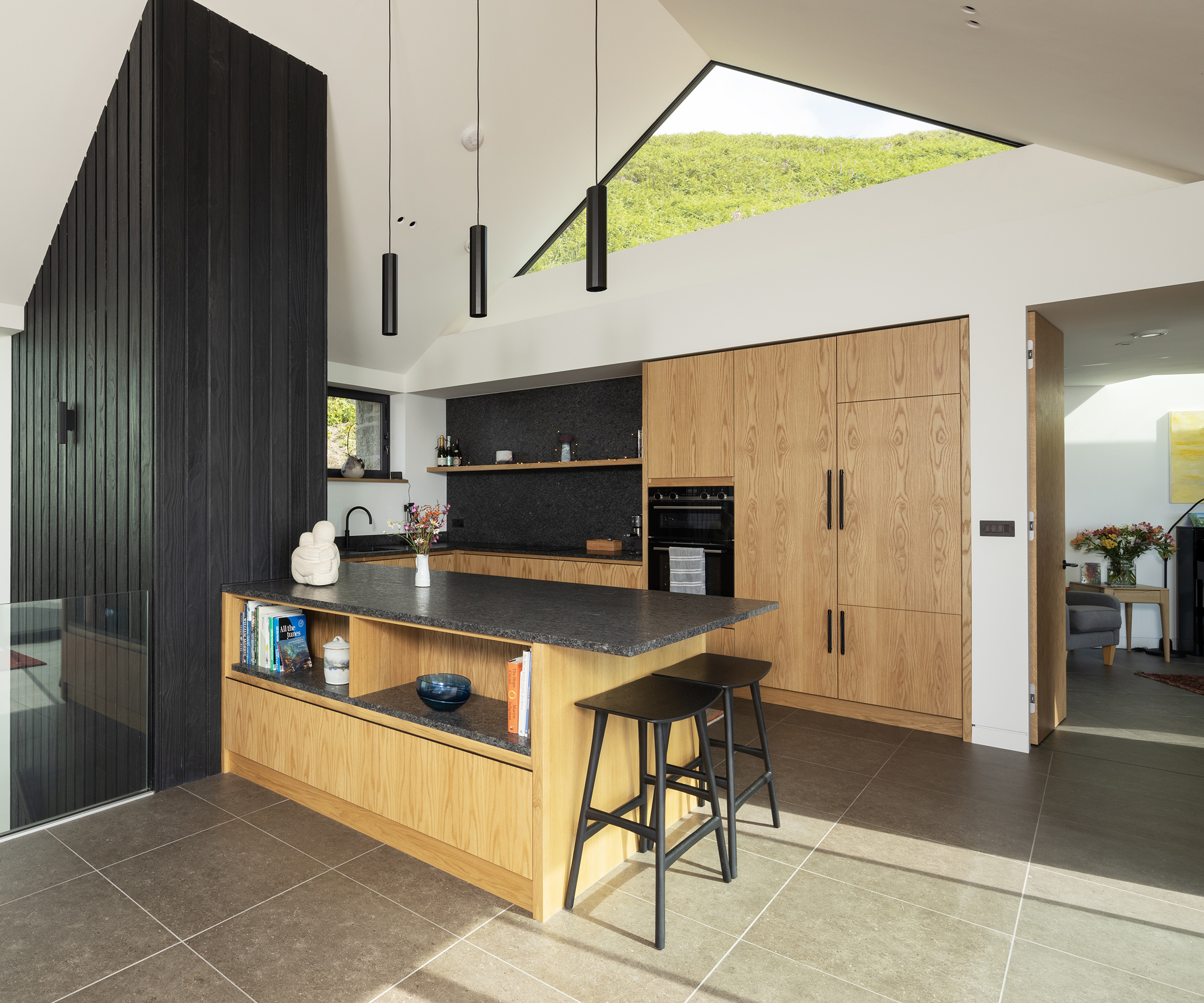
Although the kitchen cabinets are mostly handleless, some have simple handles from Buster + Punch, while others have pulls with blackened detailing to match the charred timber plinth
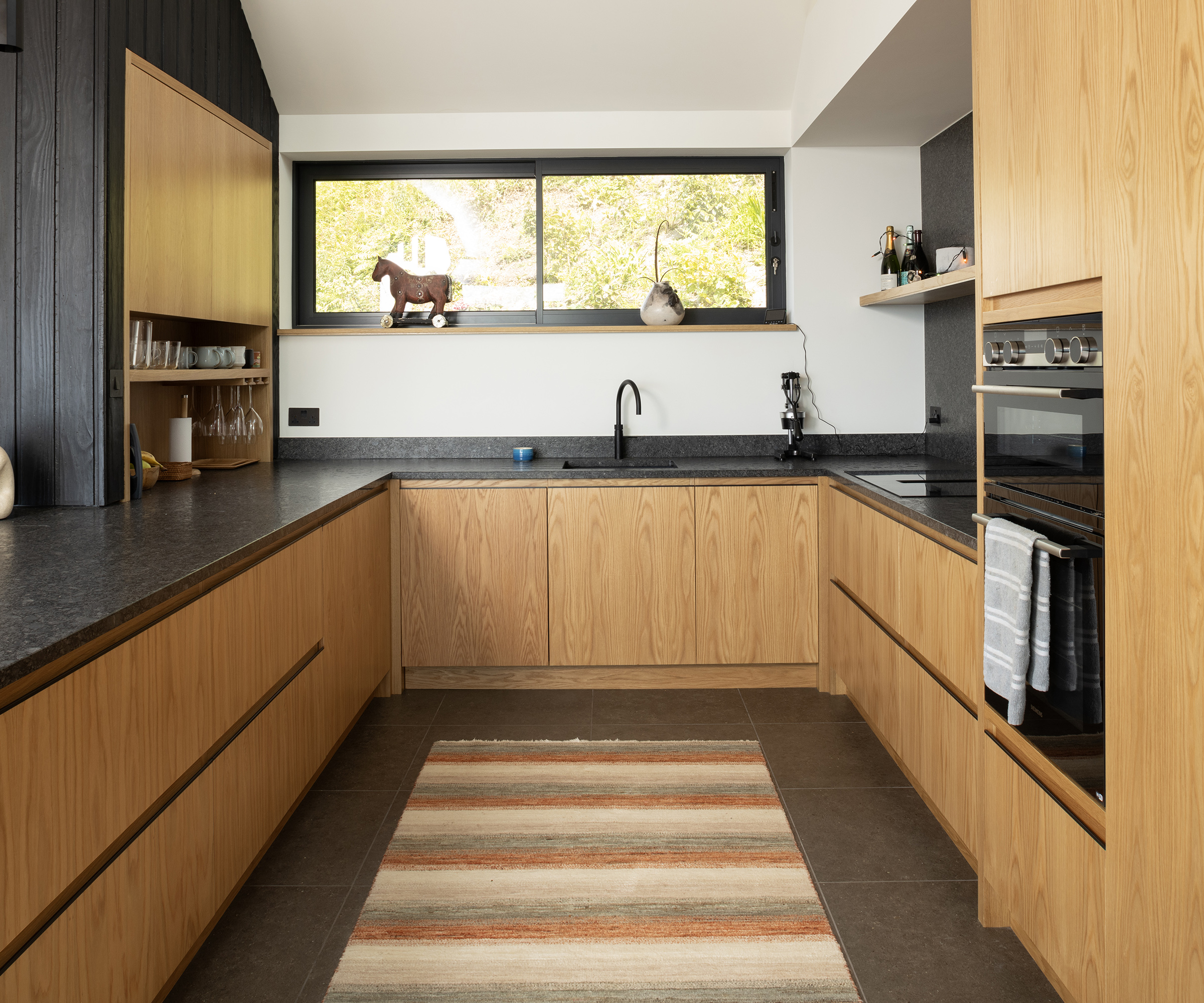
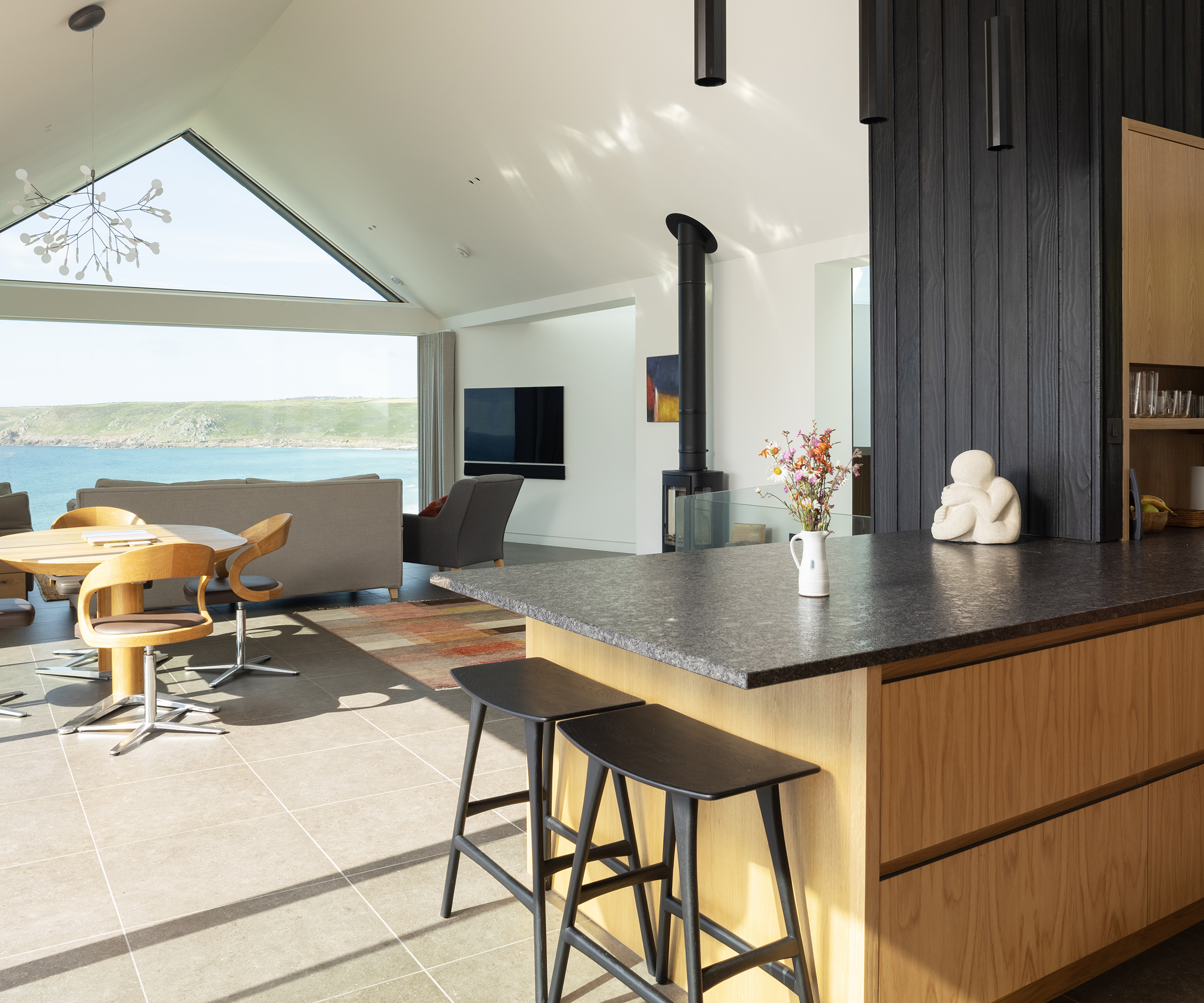
Maximising the views
Chris and Heather’s brief to James was for an eco-friendly, energy-efficient home. Above all, it had to be light and take advantage of those stunning views. "We face north-west, and it can be very dark for two to three months of the year," says Heather.
James’s solution was to think about architectural glazing for light and views. As a result, rooflights drop light into the rear of the home. A triangular window at the apex of the kitchen fills the space with the morning sun and allows views up and across a carpet of greenery, while sliding doors onto the terrace face directly into the spectacular sunsets.
A large picture window at the end of the cantilevered section frames the beach views.
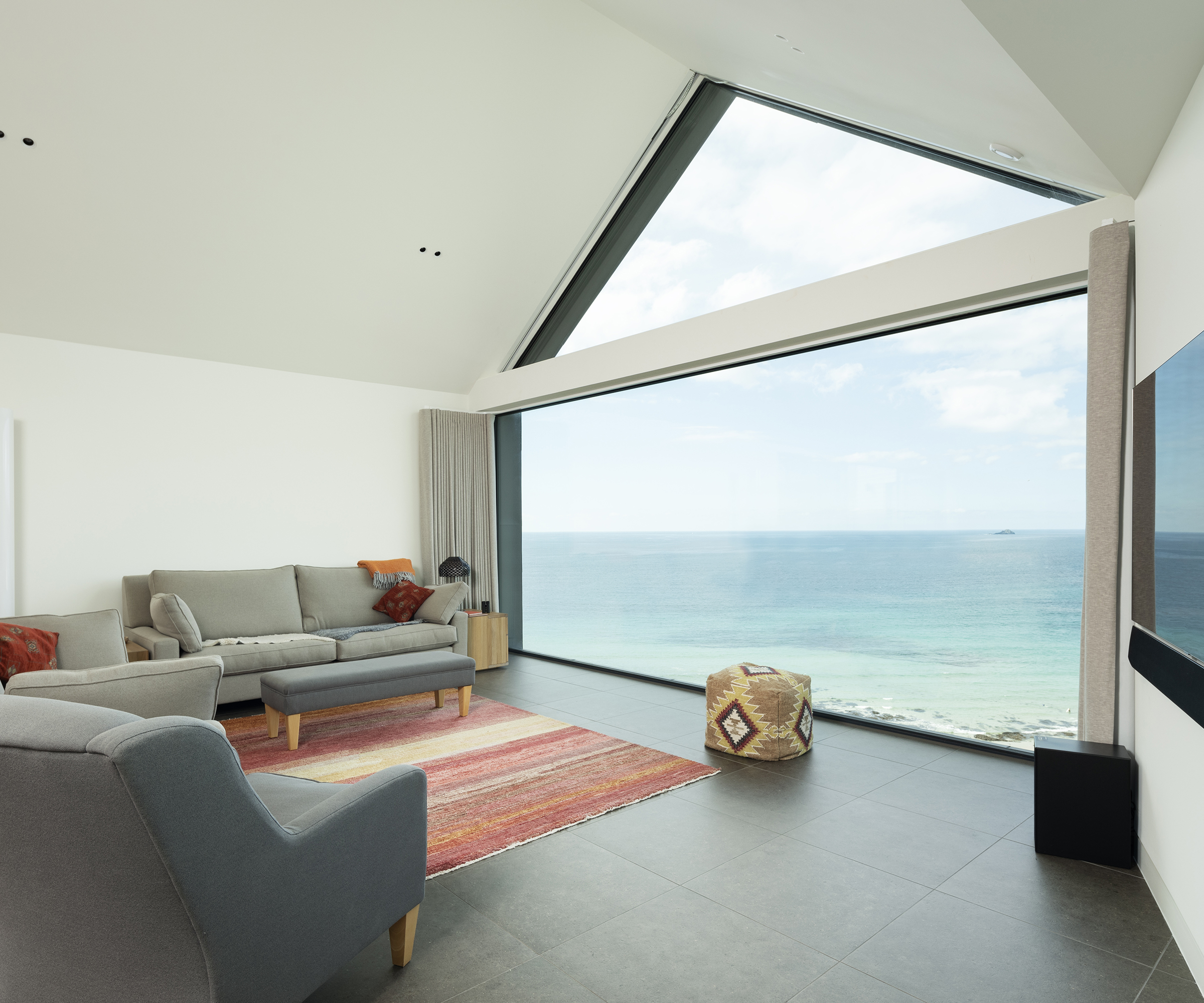
Heather and Chris wanted the house to feel light and uncluttered to make the most of the spectacular coastal views and expansive glazing was a big factor in achieving that
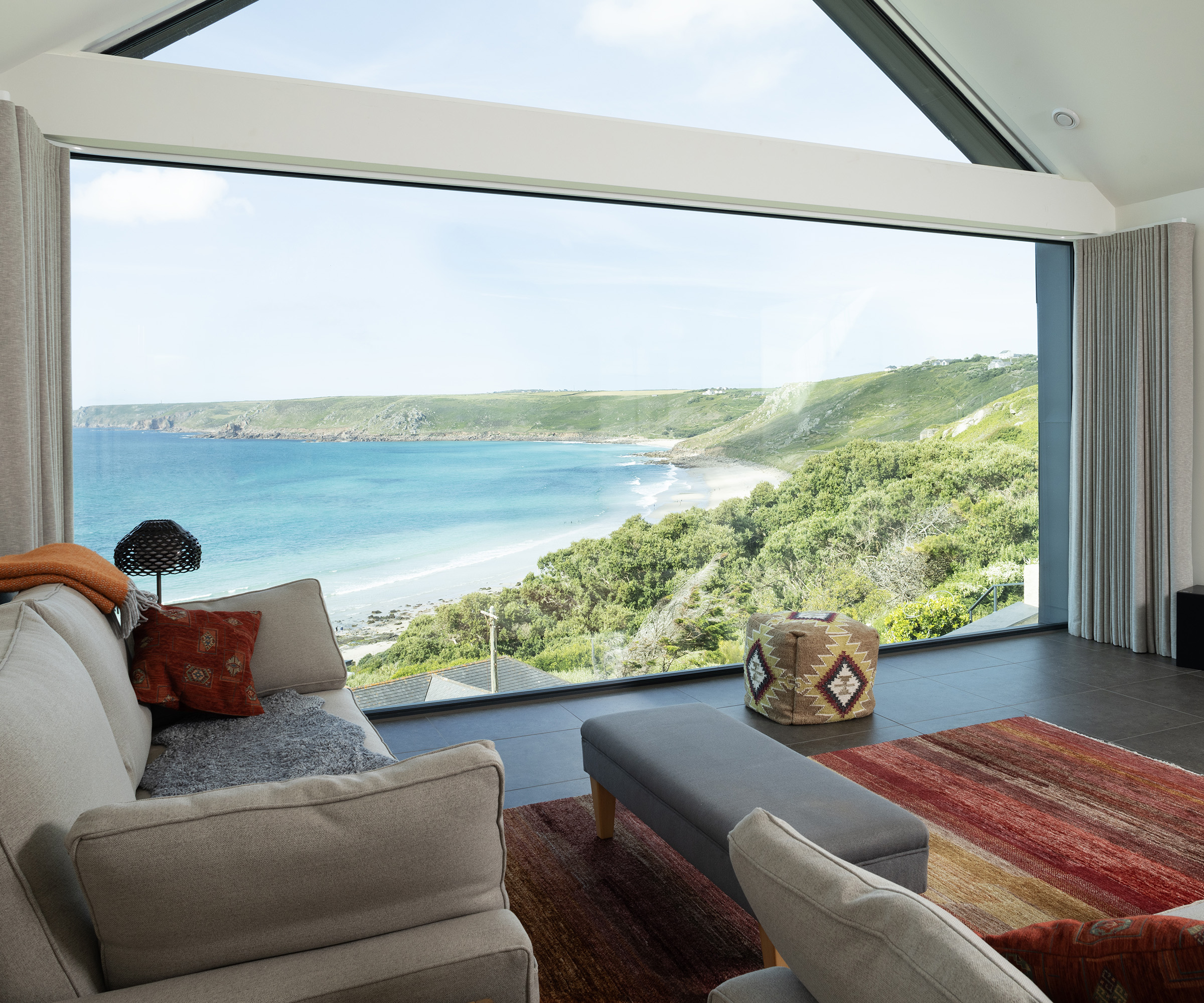
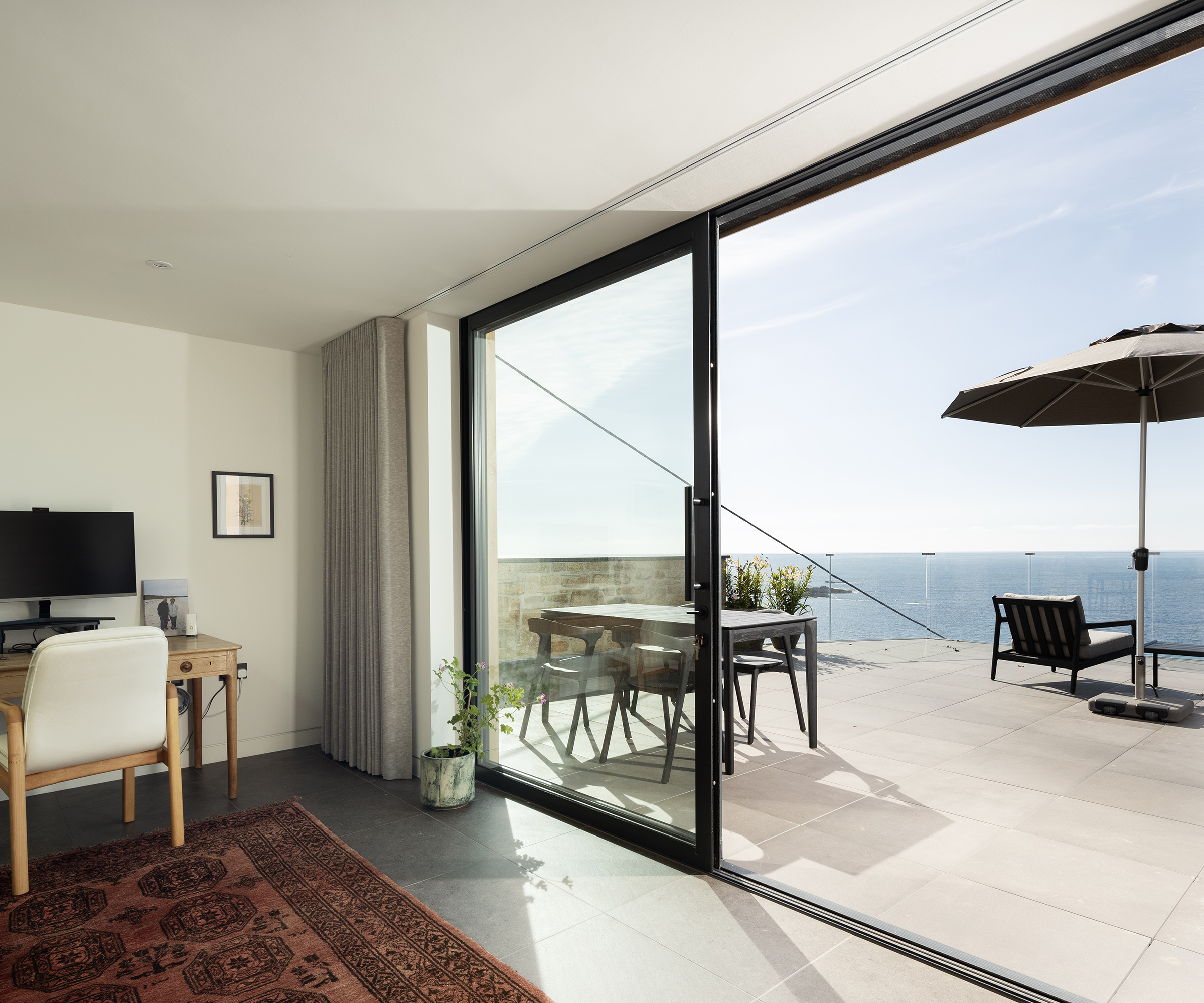
Challenges along the way
Getting to the finishing line was another test of endurance, with a build time of five years. It began with the construction of the driveway, which alone took two years to complete. There were various technical challenges to deal with, not least the volume of water coming off the hillside.
"There were several springs, including one behind the building, which was constantly flowing," says James, who was focused on avoiding hydrostatic pressure. The solutions included diverting the springs, building a water harvesting tank under the house and waterproofing the concrete, which has an additive – in layers, both inside and out.
The foundations were also a challenge. The need to keep the roofline low means the building is set down into the hillside. Channels were dug into the granite and retaining walls were cast into them, with a "toe" to anchor the structure to the granite. The primary structure, a galvanised steel frame, was then anchored back into the retaining wall.
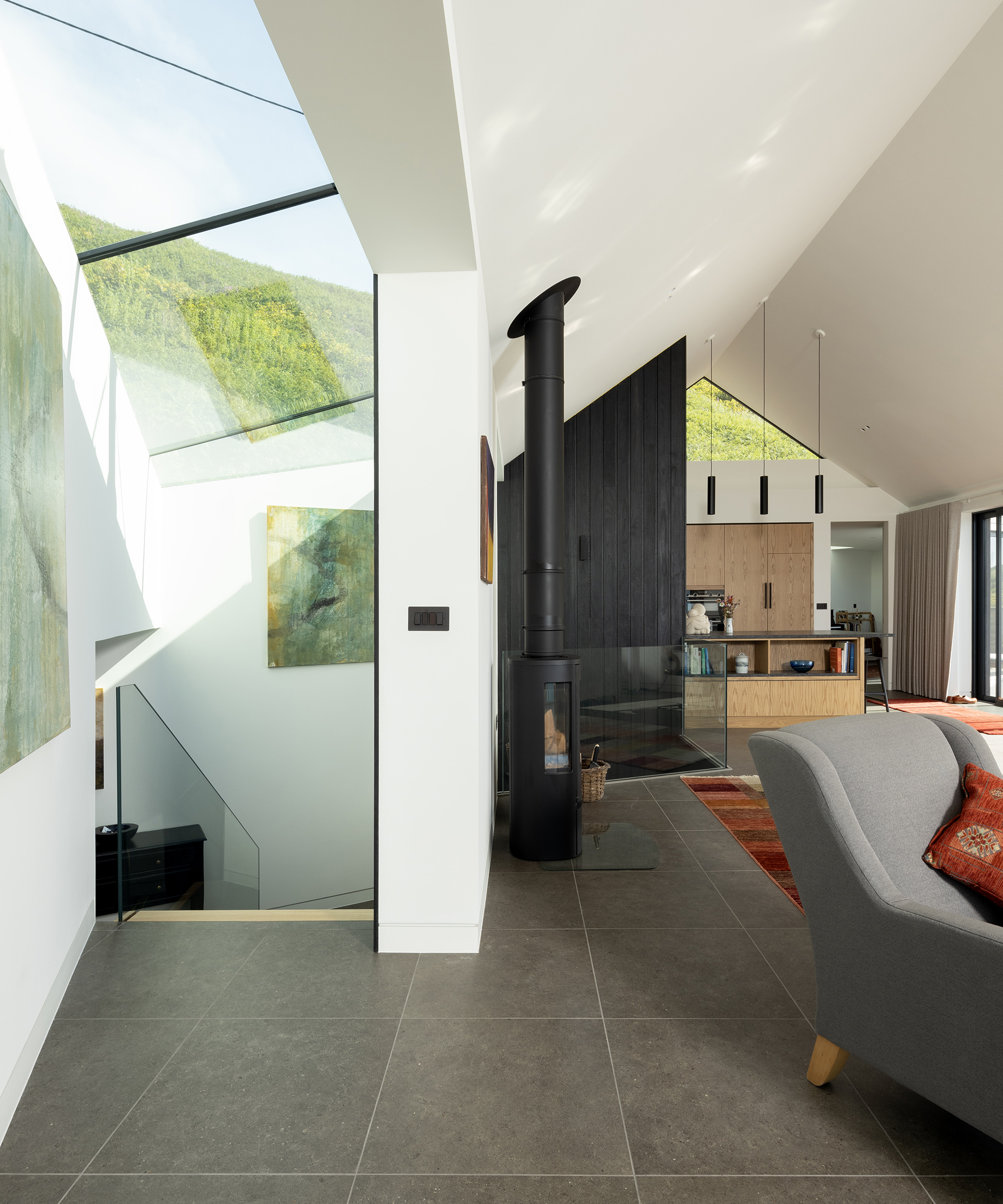
‘We have light from every angle and almost everyone comments on its beauty. We love living here’ - Heather
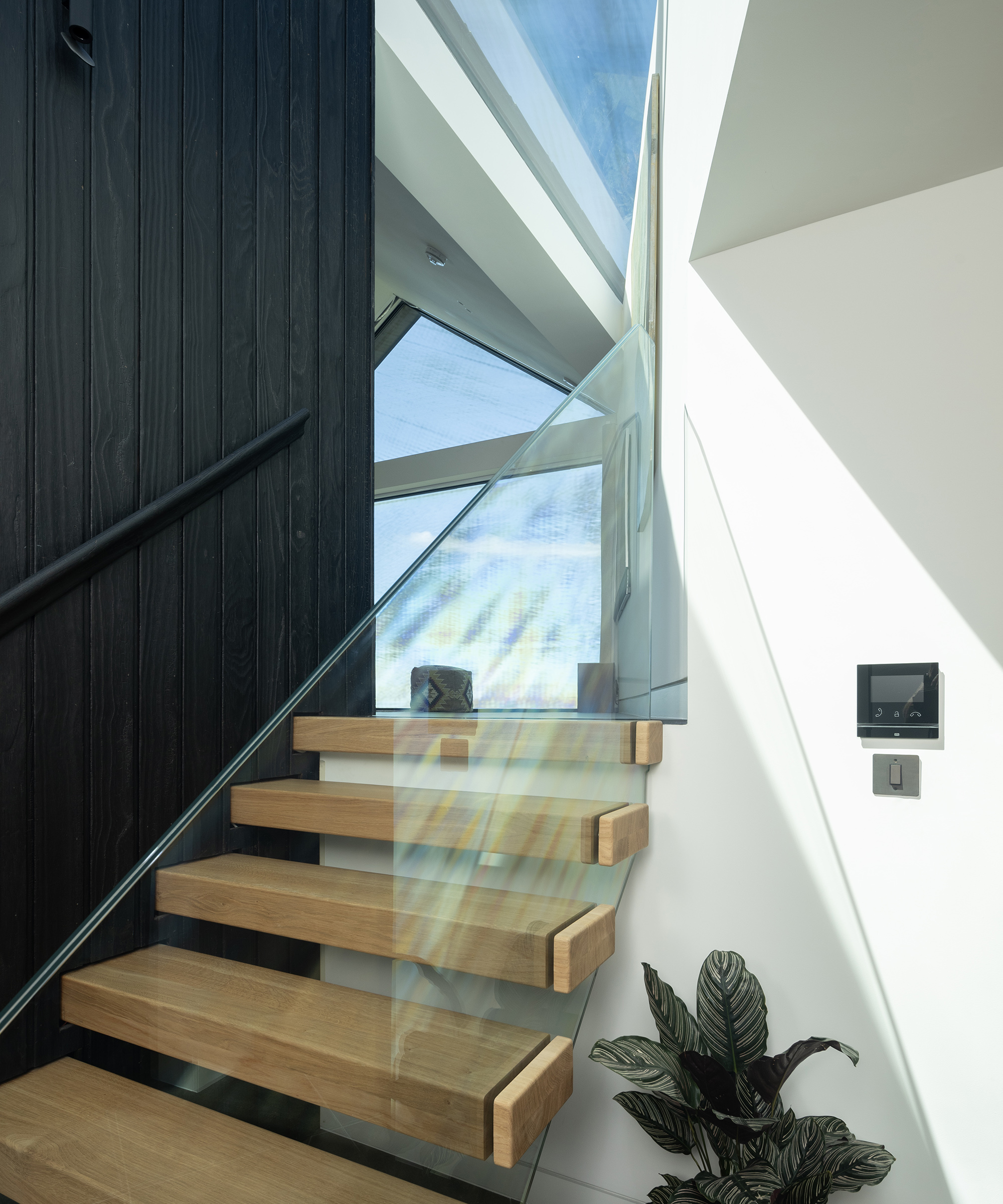
Eco design elements
This steel frame was infilled with timber and heavily insulated to get good airtightness. As their home is close to Passivhaus standards, Heather and Chris decided to include a mechanical ventilation with heat recovery (MVHR) system in their suite of ‘green’ technological solutions.
"You warm up the building and ventilate, but can recover 95% of the heat differential," says James. "You never have a damp interior again."
Other sustainable solutions include a ground source heat pump, which required several boreholes to be drilled on the site. This is complemented by solar photovoltaic panels on the roof, linked to a Tesla Powerwall battery to store the energy. "It’s very satisfying when the energy goes from the panels to the battery to our car," says Chris.
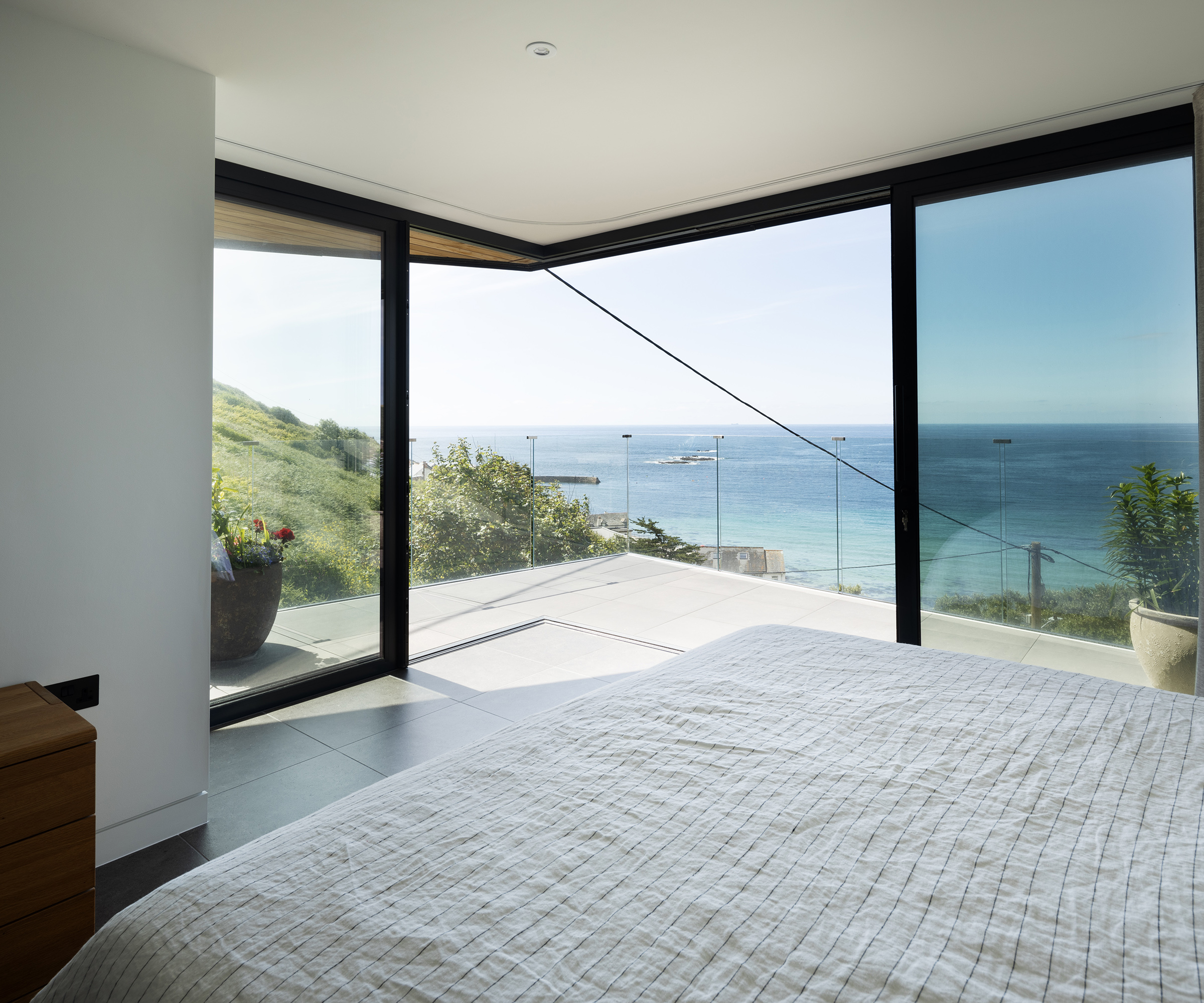
The main bedroom enjoys a corner location with sweeping views of the beach, harbour and sunsets
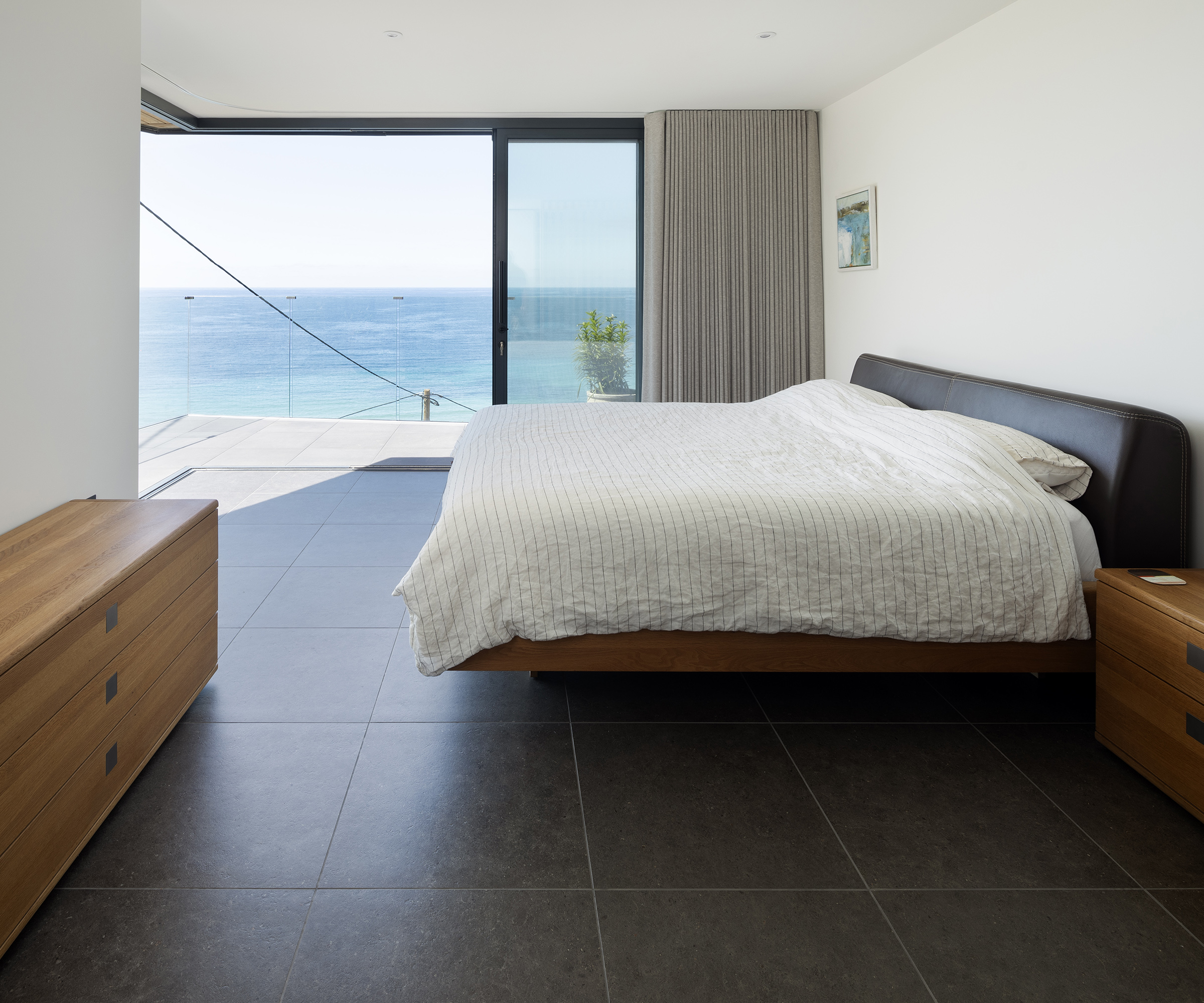
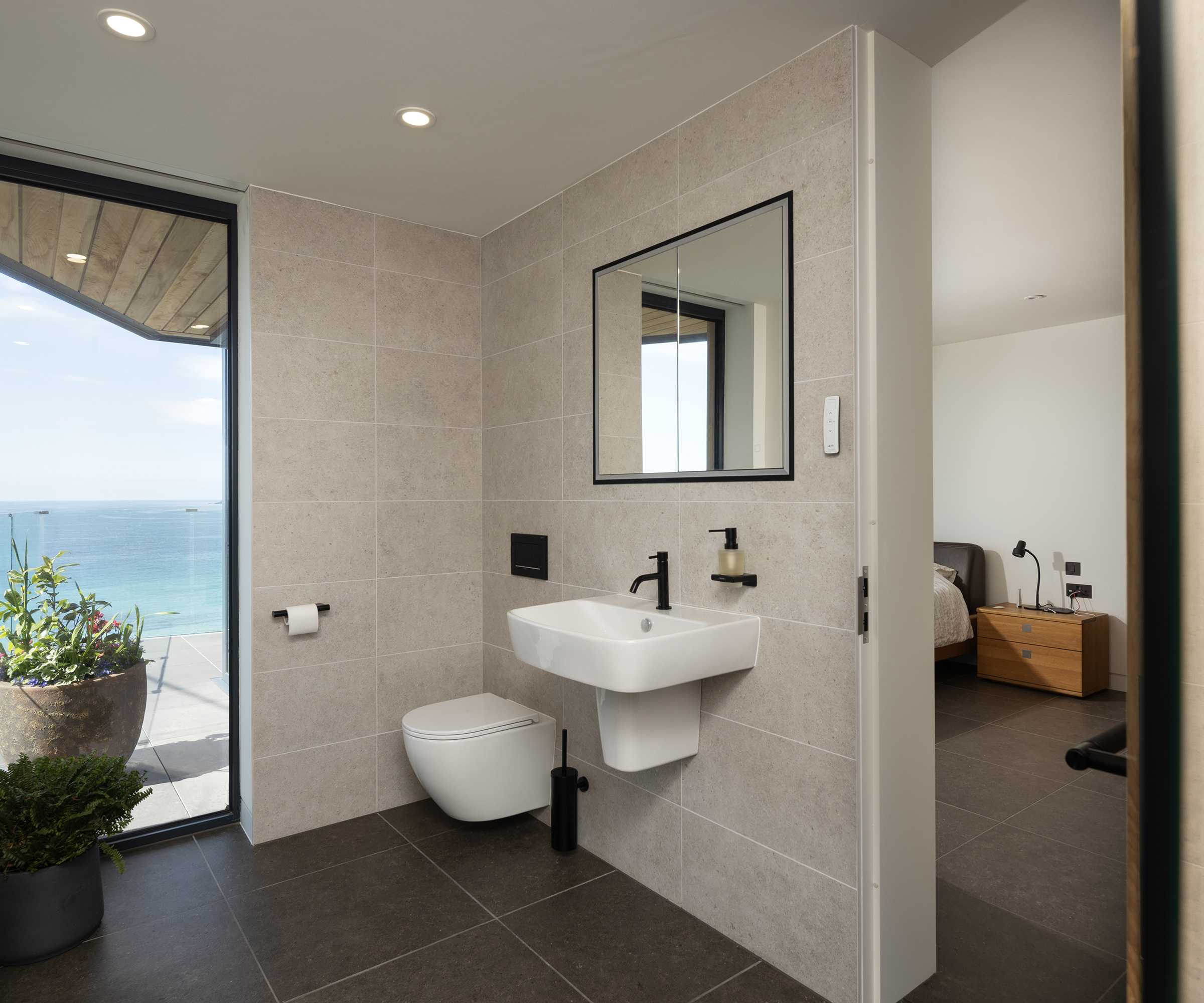
Material choices
Given the prominence of the building within the landscape and the community, the right material choices were fundamental to the design. "Granite is very traditional here for homes,’ says Chris. ‘But we also had a more contemporary brief."
Taking inspiration from buildings in the village, including the lifeboat station’s zinc roof, Heather and Chris decided on a "blackened" look. Ticking their boxes for aesthetic appeal and sustainability, zinc and charred timber cladding are modern, beautiful and work perfectly with the sections of green roof, where the building appears to merge into the hillside.
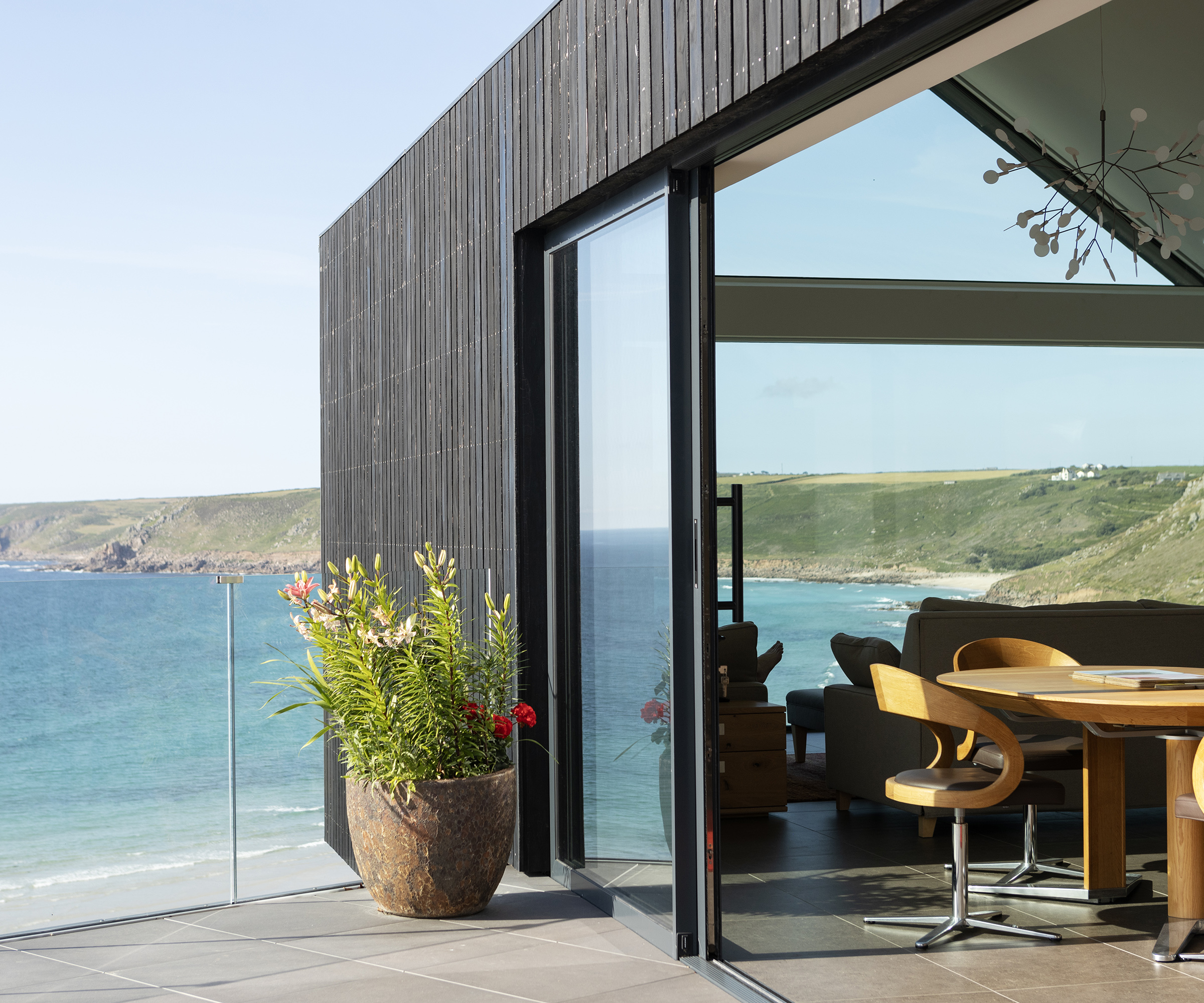
A lot of importance was placed on being able to enjoy the light and views at different times of the day. The deck was designed as the best place to view the sunset each evening
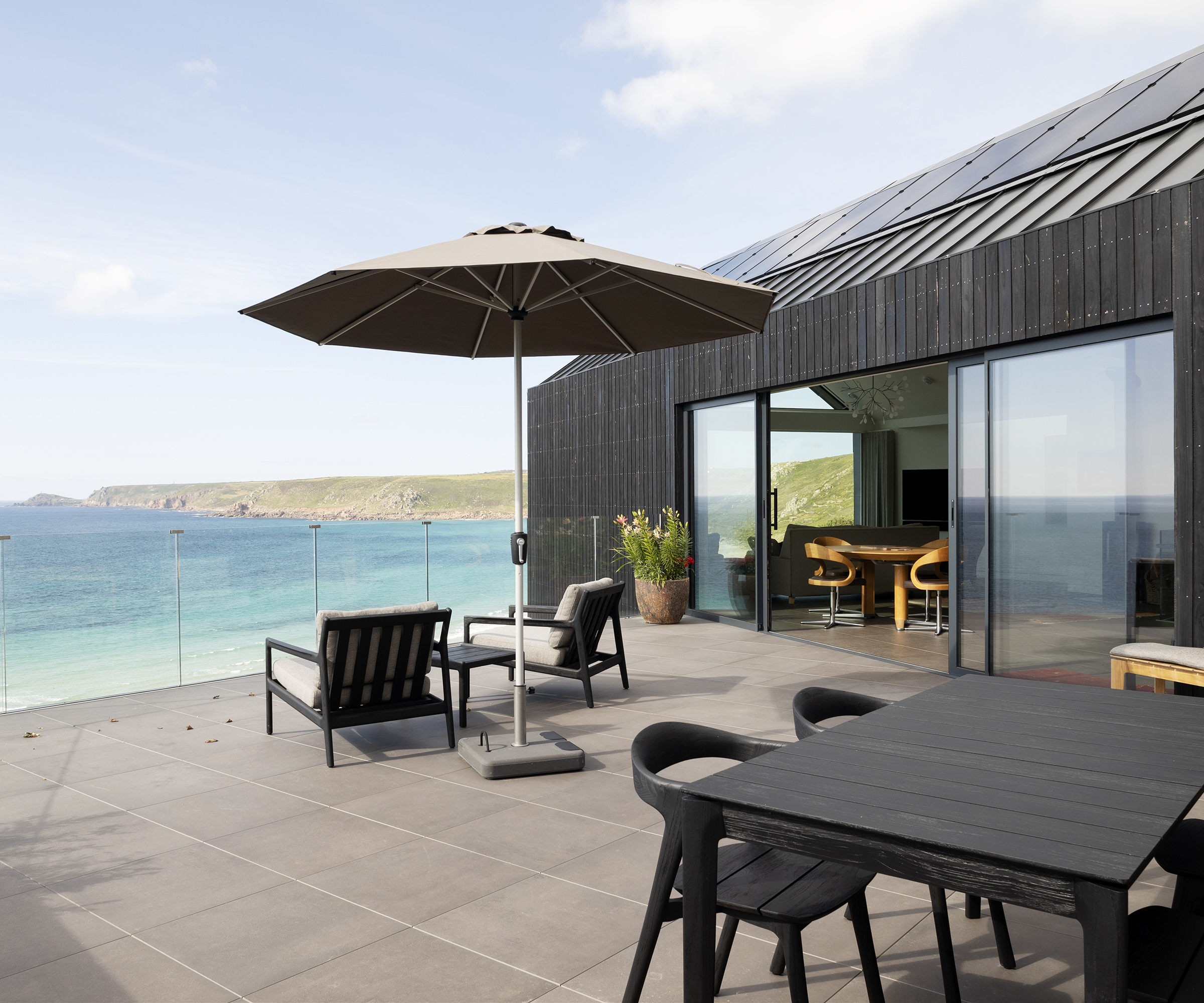
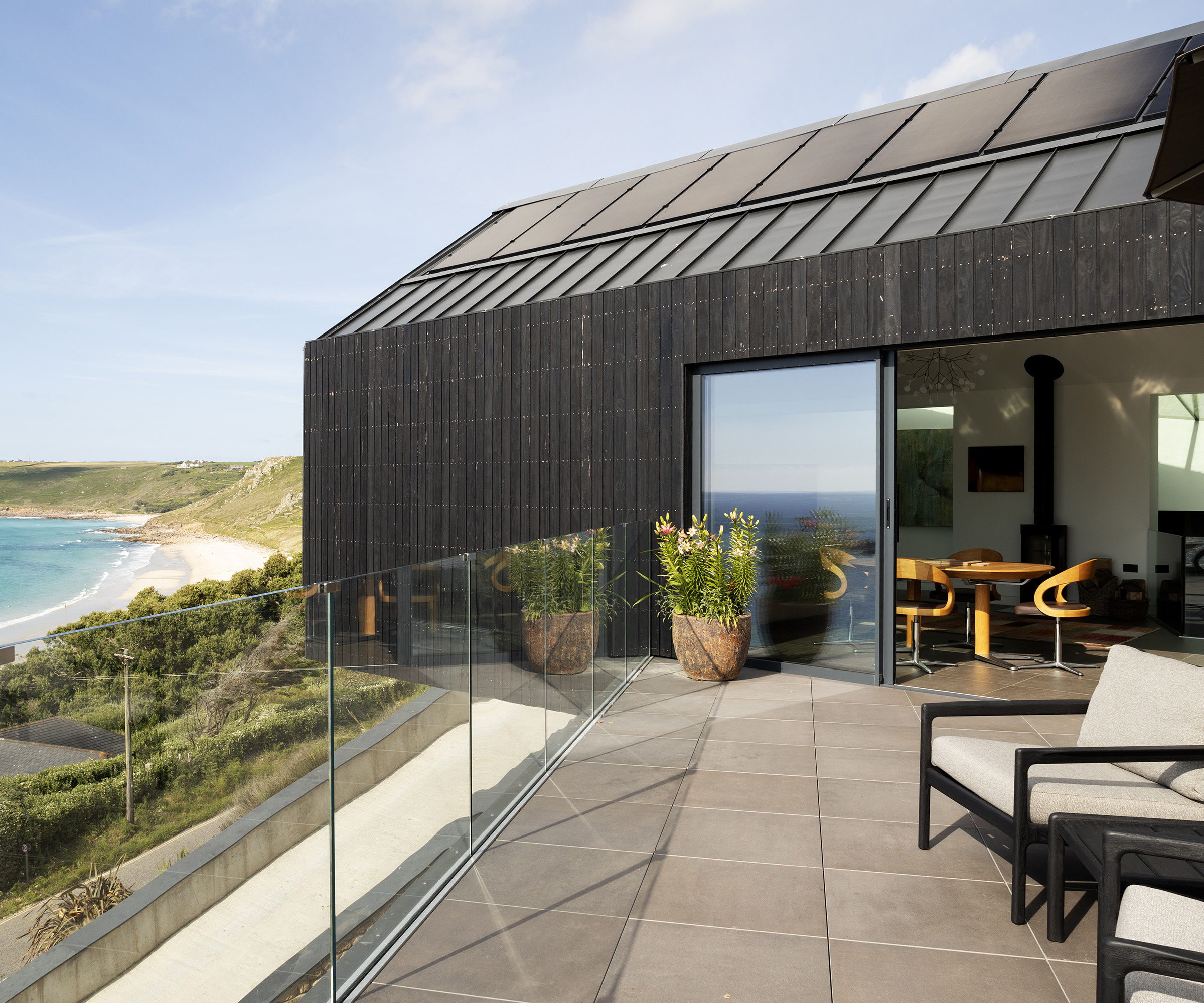
A cohesive scheme
Several of the design cues from the architectural plans are carried inside, most notably the blackened timber. This clads a pillar between the kitchen and the dining area that hides the heating controls. The couple had some help with the interiors from local designer Charlotte Hall.
"I thought interiors were all about colour, but Charlotte navigated us through decisions on sockets, switches, lighting options and the rest. She did our electrical layout design and was remarkable," says Heather.
As the couple closed in on the five-year mark, each step of the internal fit-out "felt like a minor triumph," says Heather, who praises the quality of the finish throughout, whether it was the oak floating stairs or the blackened detailing on the kitchen cabinetry. "All aspects required non-standard, bespoke solutions and a lot of creative thinking."
The floor plans
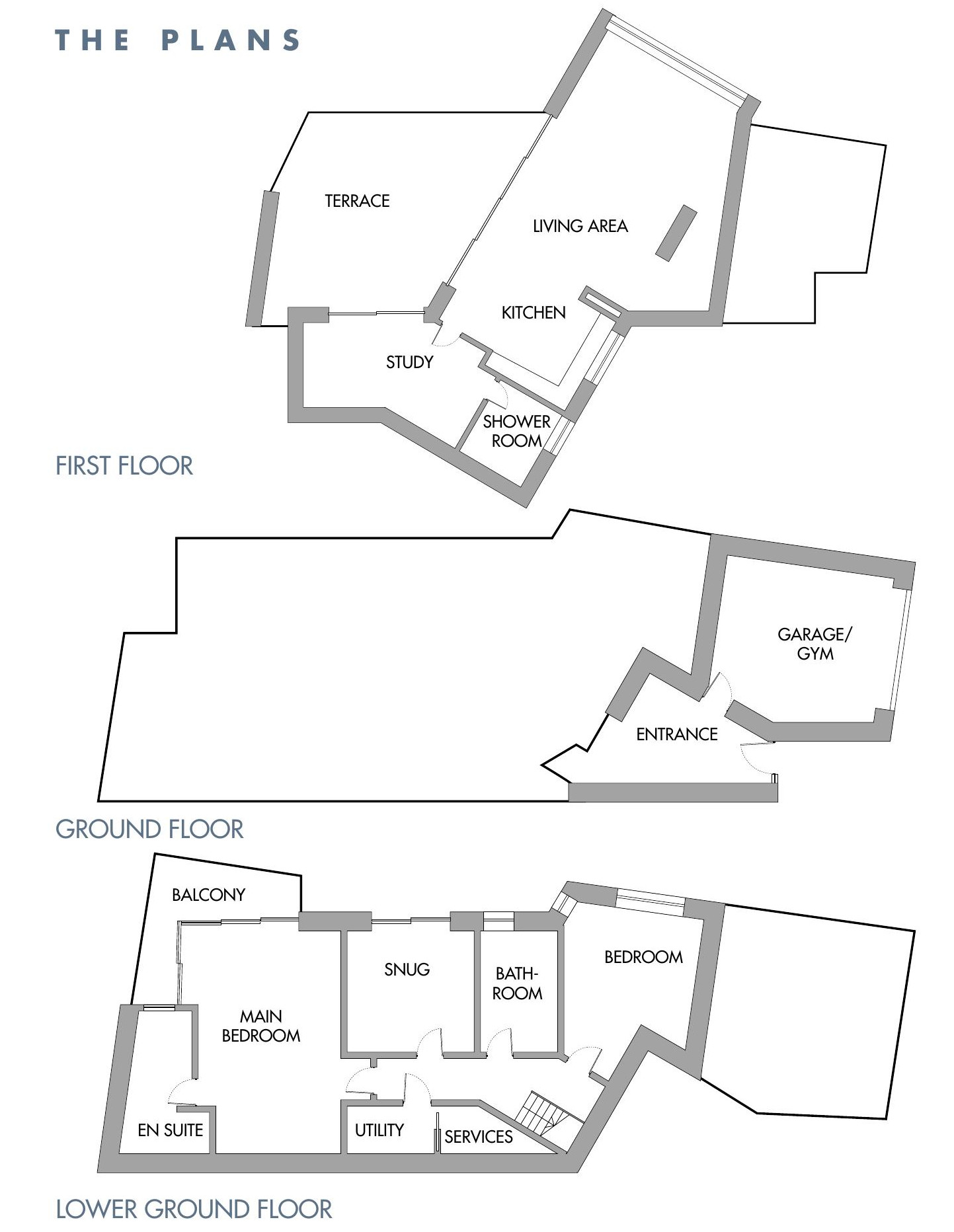
Once the building was completed in early 2024, the couple threw a party for everyone who had worked on it to celebrate and 70 people attended. "Our dream home took seven years and a small army of determined people," says Heather.
"The house has come back to life in its new form, and our life has already transformed beyond all imagining. We asked for beauty, and we asked for light and James gave them to us. Even in the darkest months, we have light from every angle and almost everyone comments on its beauty. The house is amazing, and we love living in it."
For more real life inspiration have a look at how this couple created their dream home on a dream plot in the Cotswolds.
