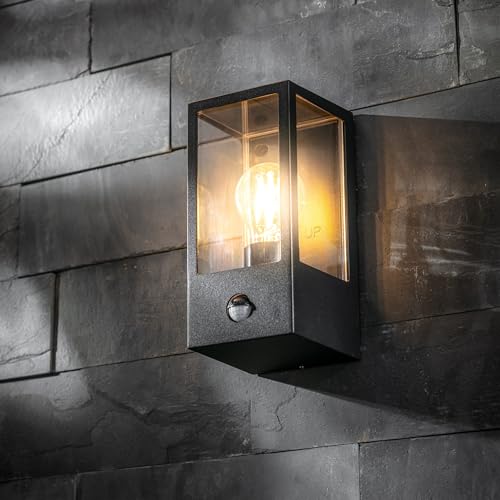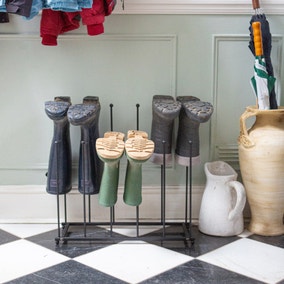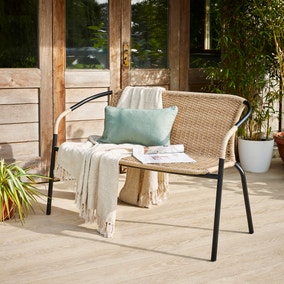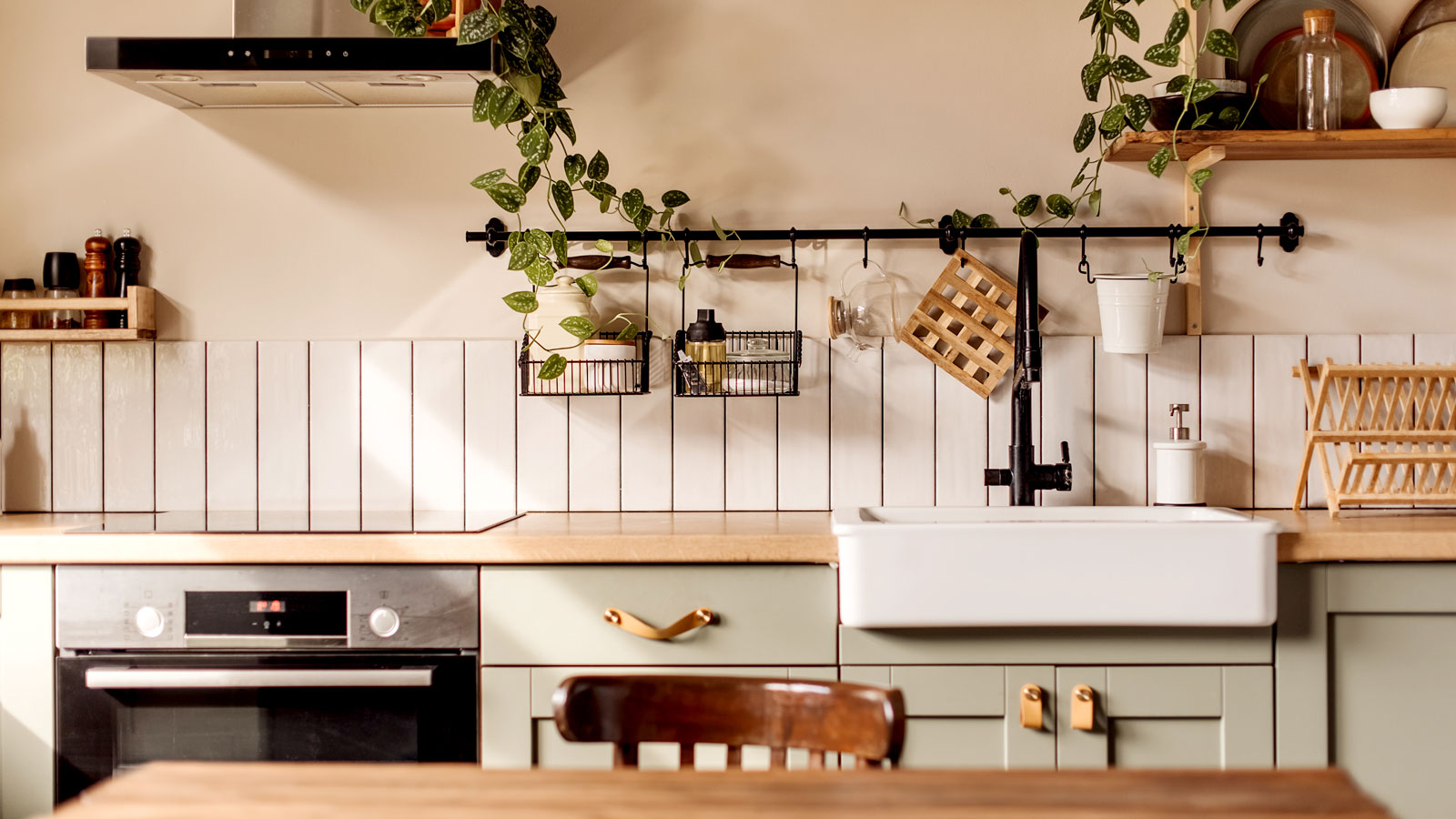26 beautiful porch ideas for an unforgettable entrance
The best porch ideas not only influence your home's appearance, but also provide shelter, storage and protect the rest of your home from the elements
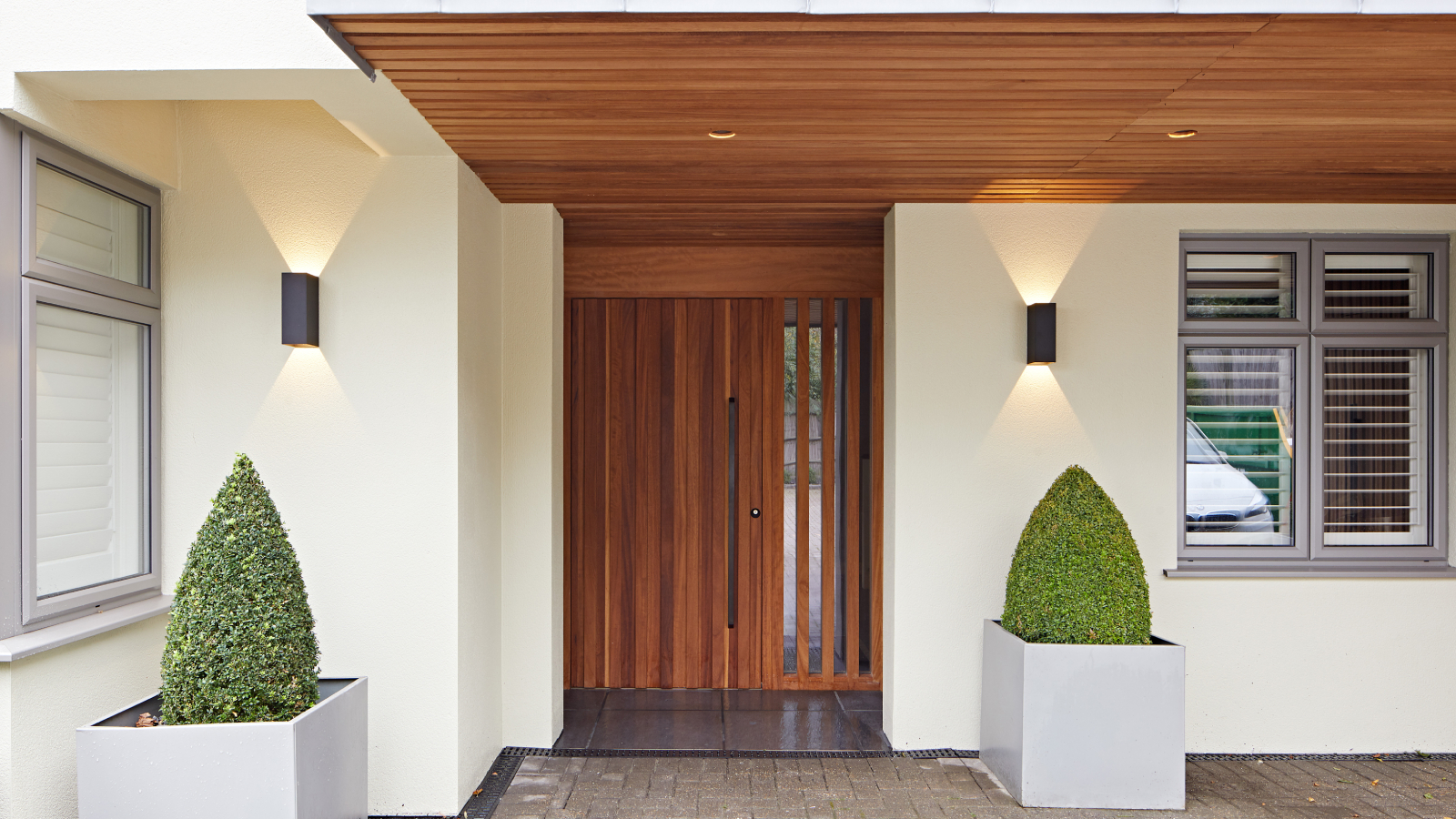
Bring your dream home to life with expert advice, how to guides and design inspiration. Sign up for our newsletter and get two free tickets to a Homebuilding & Renovating Show near you.
You are now subscribed
Your newsletter sign-up was successful
Porch ideas come in all shapes, sizes and styles but can have a big impact on the kerb appeal of your house. And, as the first point of entry into your house, how they look, perform and function can influence how visitors feel when they walk in.
It's therefore important that you don't make the mistake of leaving your porch as an afterthought. Whether you're renovating or self building, your porch ideas should be seen as an integral part of your design plans, not just as an add-on.
A great porch idea will help to frame the entrance to your home, creating a sense of depth to a flat-faced house and provide some protection from the elements. So whether you're searching for a simple porch update or a fully enclosed porch extension to provide an 'airlock' that prevents mud and dirt from being tracked into your home, we've got 26 porch ideas to help you create a standout entrance.
1. Combine metal and glass for a contemporary porch idea
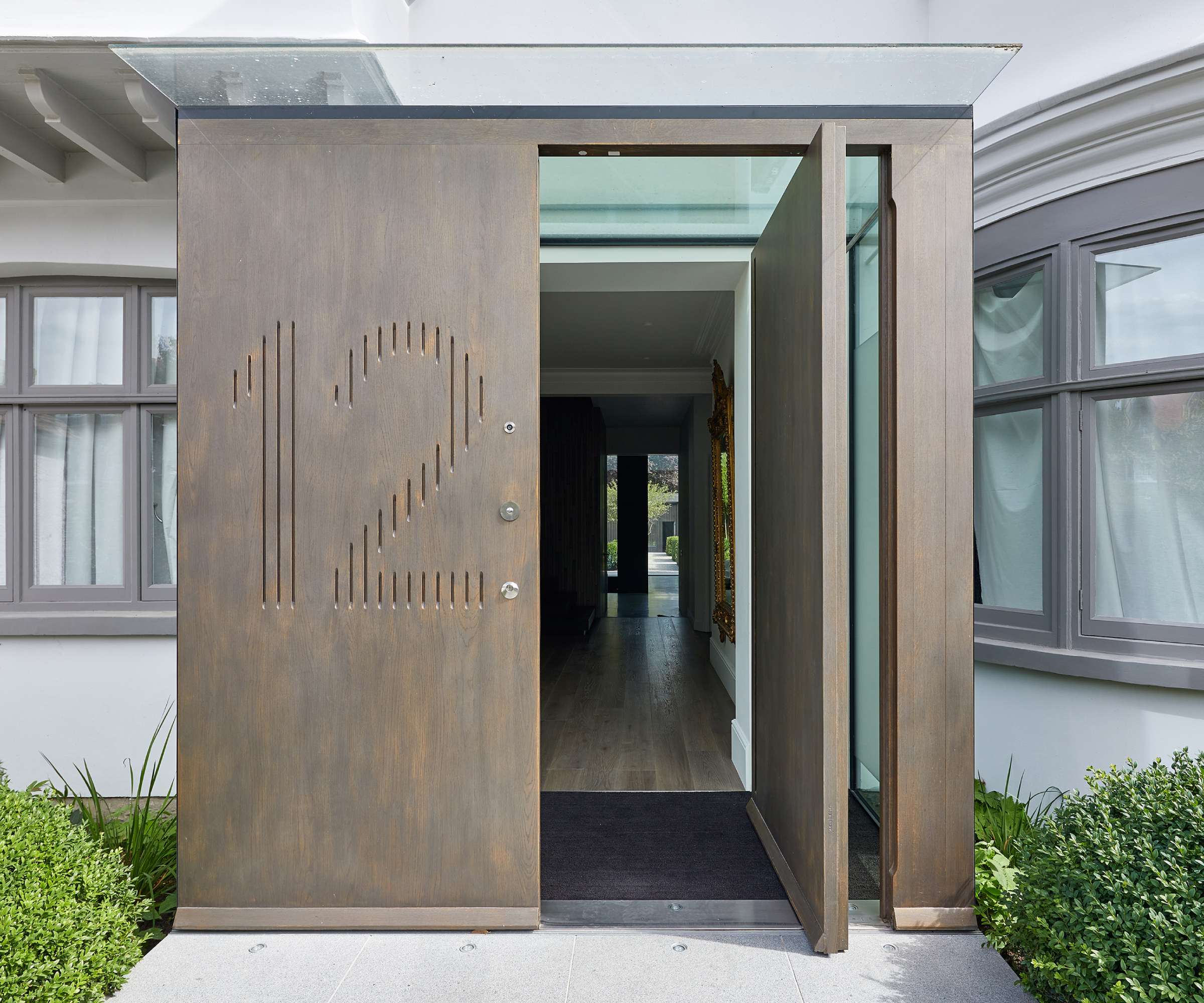
There's nothing like a contemporary porch to add a wow-factor to your home's exterior. This striking metal and glass porch has so many features that make it stand out.
The aged bronzed frontage, large etched house number and pivot door could all seem quite imposing and dark until you look closer and realise that there is a glass roof and walls that ensure plenty of light still floods into the porch.
From a practical perspective, the porch also has two points of protection from the elements. A simple glass canopy extends over the front door and then the pivot door opens into the porch, rather than directly into the house, providing a space to remove wet clothes and shoes before walking into the main hallway.
2. Mirror the shapes and style of your home
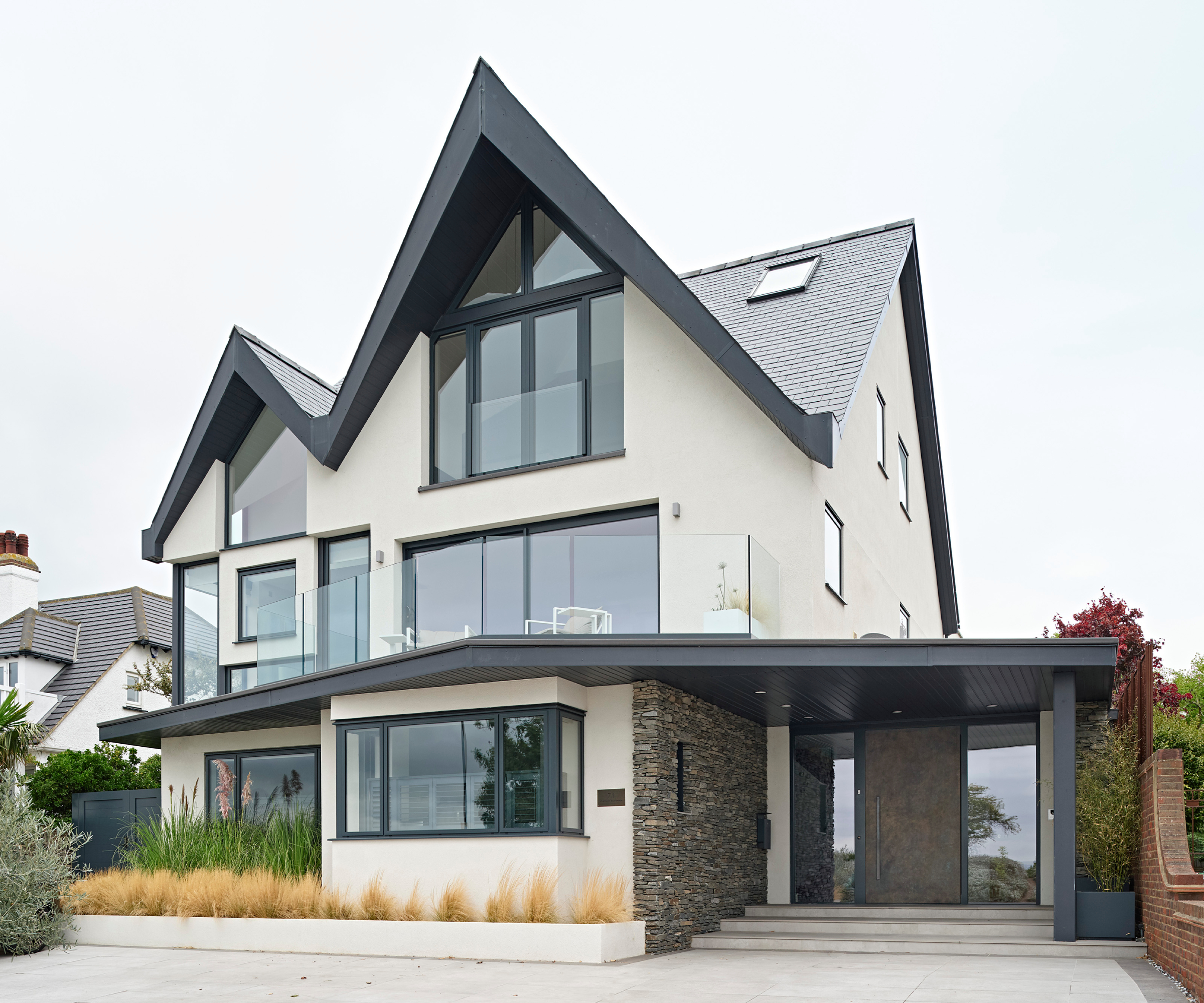
Whether you are building from scratch or renovating a house, it can be hard to know where to start when it comes to selecting a porch that will do your home justice.
Bring your dream home to life with expert advice, how to guides and design inspiration. Sign up for our newsletter and get two free tickets to a Homebuilding & Renovating Show near you.
“The first question to ask yourself about any entrance is how it fits into the existing building design (if you’re renovating) and whether that doorway or entrance could have a strong impact on the balance of the building,” says Elizabeth Assaf, co-founder and designer at Urban Front.
You should begin by listing what you want from your porch. For example, do you want it to provide covered storage? Or perhaps your house is looking rather two-dimensional and you feel a porch could be the solution? Would you like your porch to be able to accommodate seating? Would an enclosed porch in which to throw off outdoor clothes and shoes be more practical?
In the case of this striking porch, the materials and angles used in the main design are repeated in the porch covering. And, instead of finishing the roof at the side of the house, it extends across the whole frontage providing a space for a balcony idea. With the right advice from a structural engineer, it's an idea that could be adapted to suit your home too.
3. Be sure to include a porch when designing an oak frame home
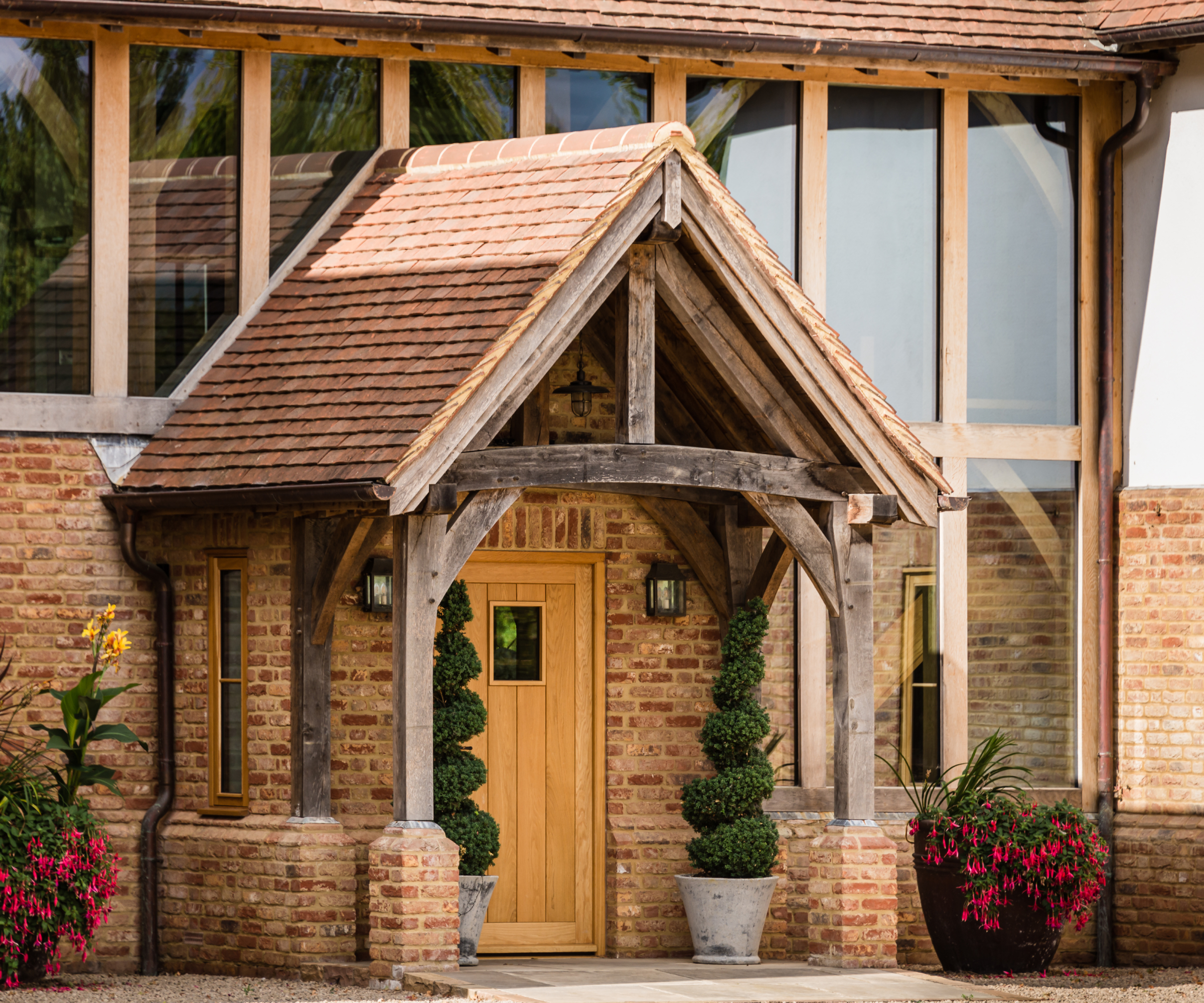
Oak frame porches are a great addition to your home – whether as part of your overall design, or as an addition to an oak frame extension or renovation project.
In this design from Oakwrights, a brick and oak framed porch was included within the plans to complete the entrance. Large sections of face glazing above the porch ensures light floods into the main hallway and simple wall porch lights either side of the oak front door ensure home security come nightfall.
It's also worth considering your porch lighting ideas when designing your porch, says Matthew Currington, technical director at The Lighting Superstore .
“Having motion sensors and timers on your outdoor lights gives you the security you’re looking for and won’t excessively encroach on your neighbours. Plus, any burglars will get a nasty shock when they are hit with a sudden bright light when they’re not expecting it.
“Light colour and brightness are important too," adds Matthew, "so look for a ‘warm white’ LED light between 2700K to 3000K as this will emit a softer, more pleasant light that is not harsh and disruptive like a blue-toned light.
“Once you have all your lighting installed, if you live in a built up area, it’s a good idea to do a quick walk around your whole property and possibly up and down the street," he suggests. "This way, you can gauge how much light you’re emitting from an outside perspective and adjust your lighting accordingly.
“If you’re unsure, it never hurts to show some neighbourly care and check in on your neighbour to see if the new lights are a nuisance.”
Matthew is the Technical Director at The Lighting Superstore and has a broad bank of knowledge on indoor and outdoor lighting.
4. Add detail to a stone porchway
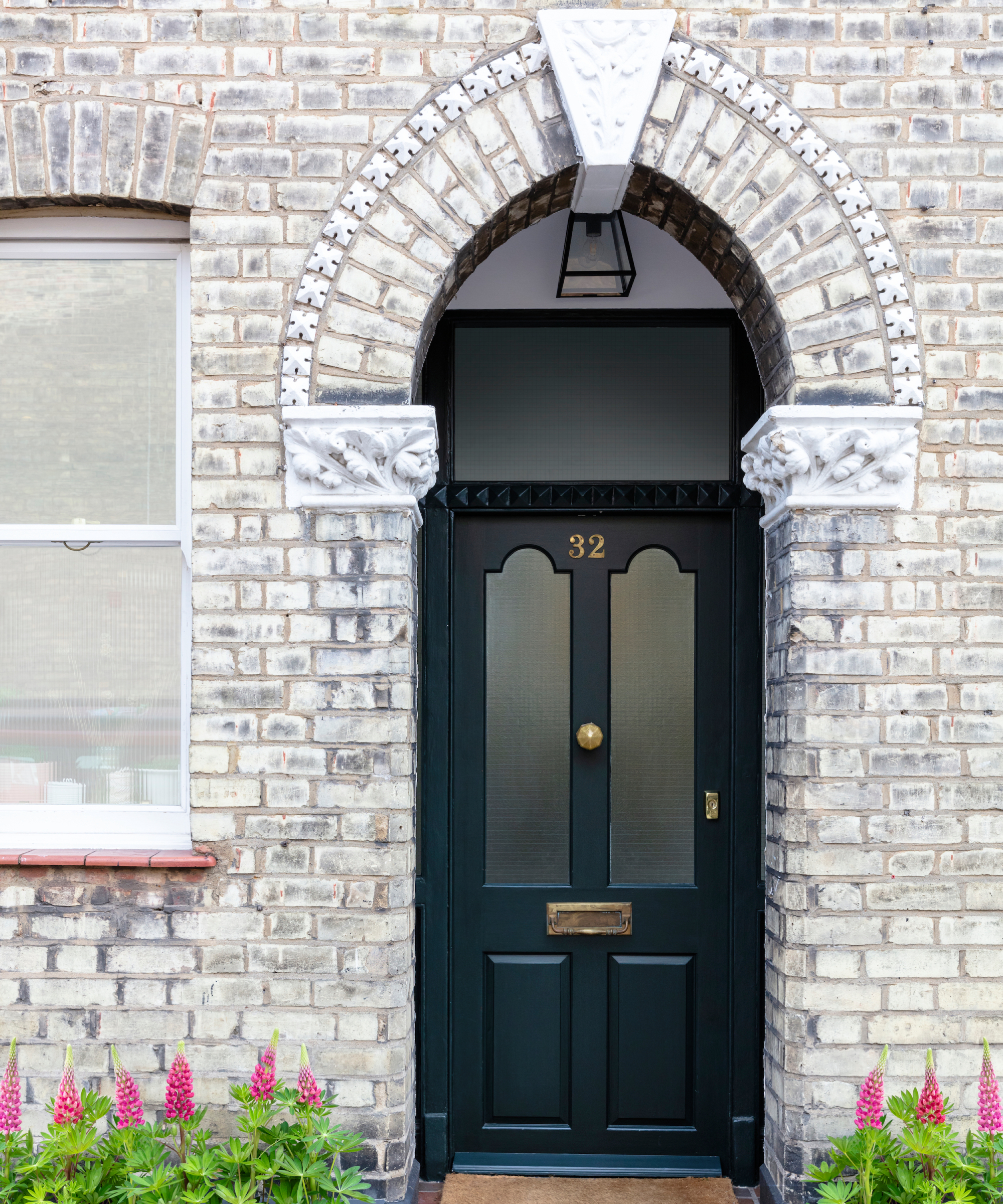
If you're renovating a home that only has a small porch idea, make sure any details such as intricate stonework, corbels and decorative stones are restored or repaired and given a good clean.
While they may only be small features, they turn this simple arched entrance into something more eye-catching. While you're at it, it's also worth updating your front door ideas in a traditional home, either with a fresh coat of paint or a new door.
5. Combine cladding, glass and brick for an imposing porch idea
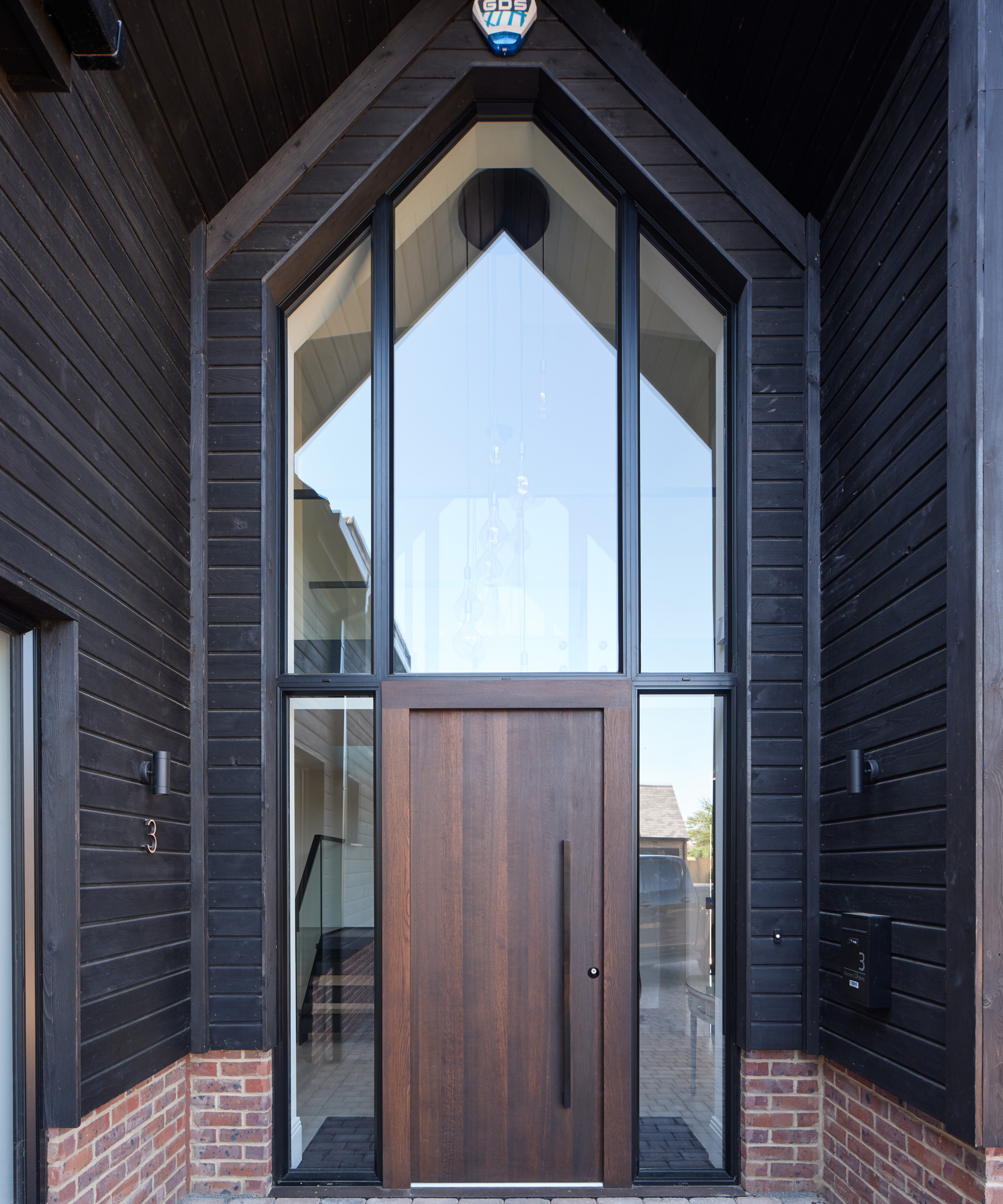
When it comes to choosing the materials for your porch ideas, you'll likely be influenced by the materials used on the exterior of your home. Cladding ideas are popular among self builders and used to good effect in this striking porch design.
The double height vaulted entrance features black horizontal cladding which ties in with with black framed glazing, while the dark fumed oak front door matches the lower brick sections. And, despite the dark colours, the large glazed sections will ensure the home's hallway still receives plenty of light.
6. Lead visitors to your porch with a pretty pathway
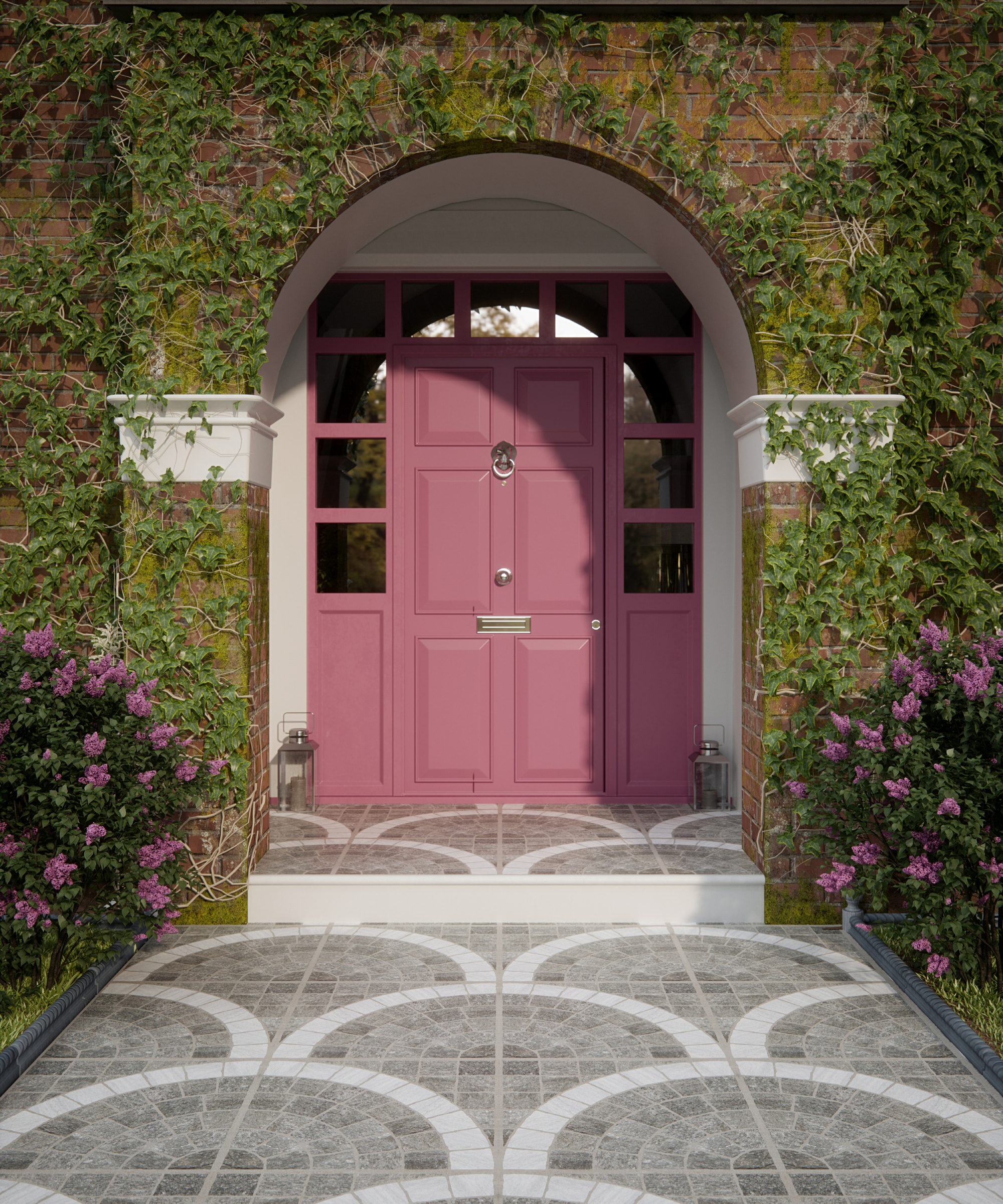
Although this porch idea in terms of its basic design is pretty simple – an arched entrance with raised step – it's still been carefully considered with each element receiving its own treatment to make sure it has plenty of kerb appeal.
A patterned pathway and step creates interest, the porch reveal is painted in bright white paint to keep it fresh and light, while ivy trails over the front of the house, but is kept well trimmed, as are the planted borders either side of the pathway. It's a porch idea that feels warm and inviting and one that would be easy to recreate if you're renovating a period property.
7. A fully enclosed porch can offer many practical benefits
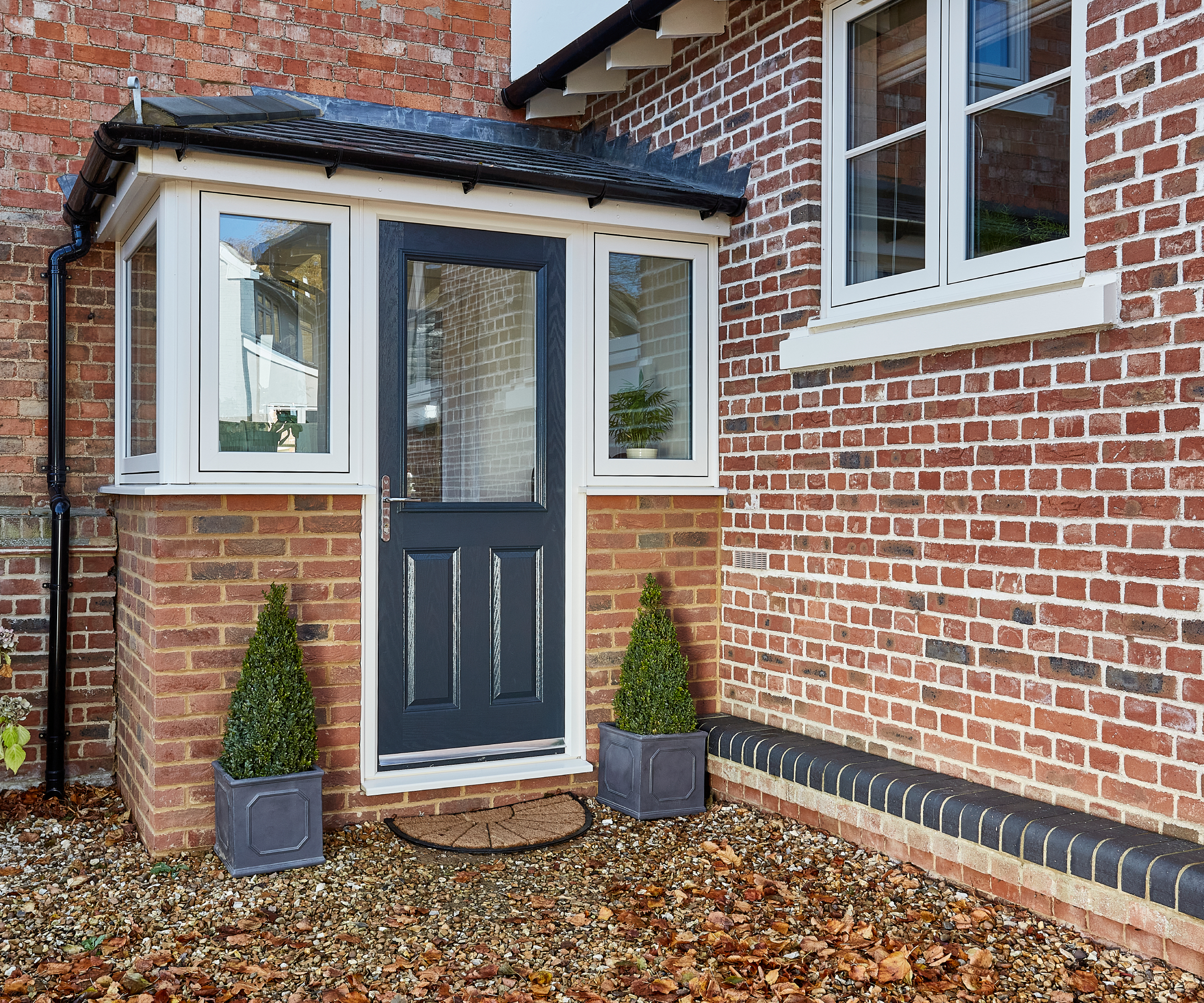
A built in porch offers plenty of protection from the elements in the first instance, offering a warm and dry space before you move into the rest of your home.
"From a practical perspective, adding a porch to your property can also provide much-needed space and storage, particularly if your front door opens into a kitchen or living room rather than a hallway," adds Rachel Munby, chief marketing officer at Anglian Home Improvements.
“The addition of a porch can also help to keep draughts at bay and improve energy efficiency thanks to its robust, enclosed structure. Not only that, but a porch has the benefit of providing another layer of security for your front door," she adds.
Porch planning permission will not normally be required for a project like this, providing the new structure falls within your Permitted Development rights.

Rachael Munby champions innovation and quality in composite doors and windows. Under her direction, Anglian upholds its reputation as the home improvement leader, blending rigorous standards with pioneering products. She drives the company’s proud commitment to British manufacturing and exceptional customer satisfaction.
8. Add a dramatic porch to a single storey home or bungalow
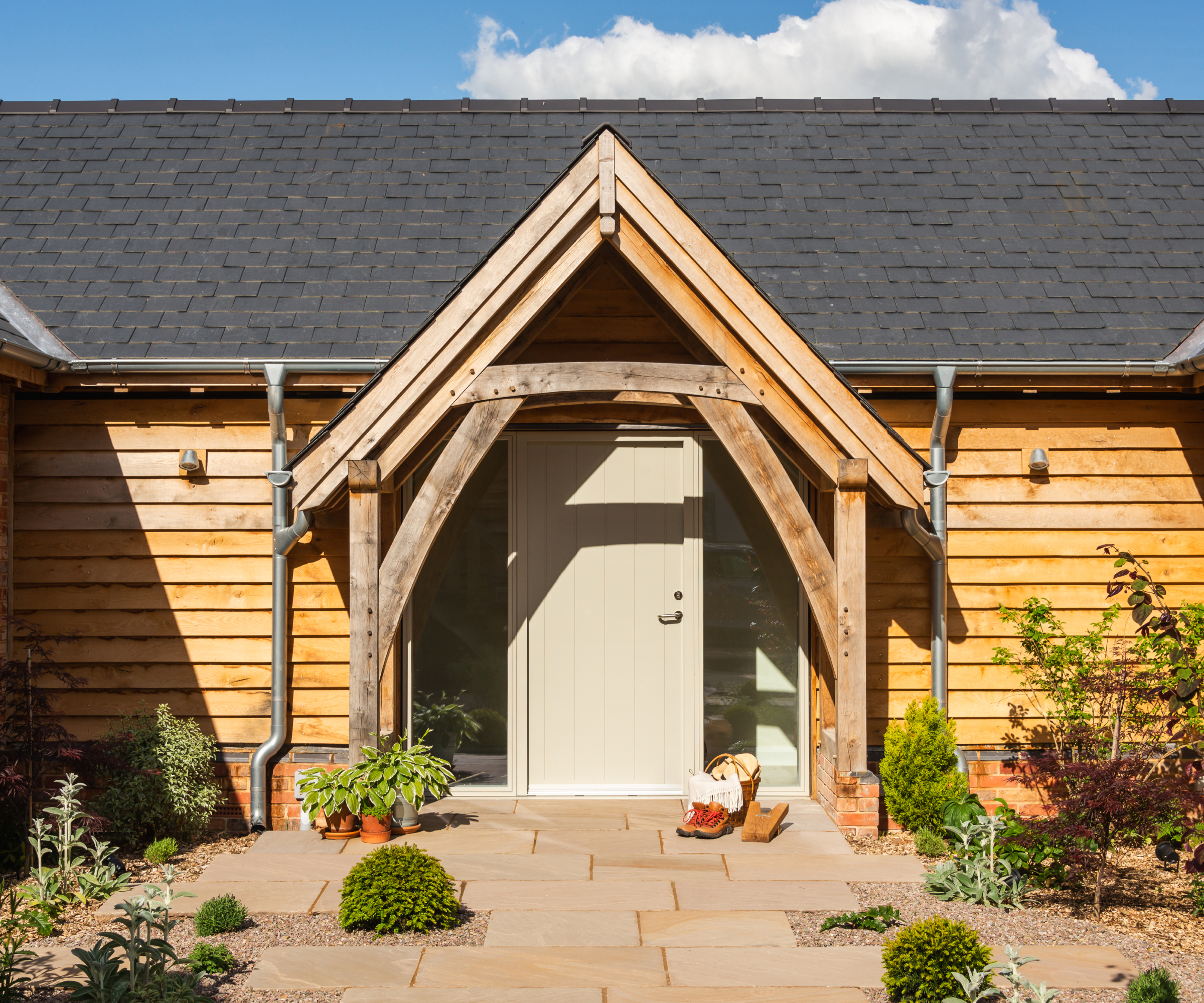
Although single storey homes can be relatively simple in design, it doesn't mean they're not worthy of good porch ideas too.
This oak frame home from Oakwrights may have a relatively simple exterior to the front, but the imposing arched porch clearly highlights the home's entrance and also helps give an added sense of height and stature.
9. Include seating in your porch's design
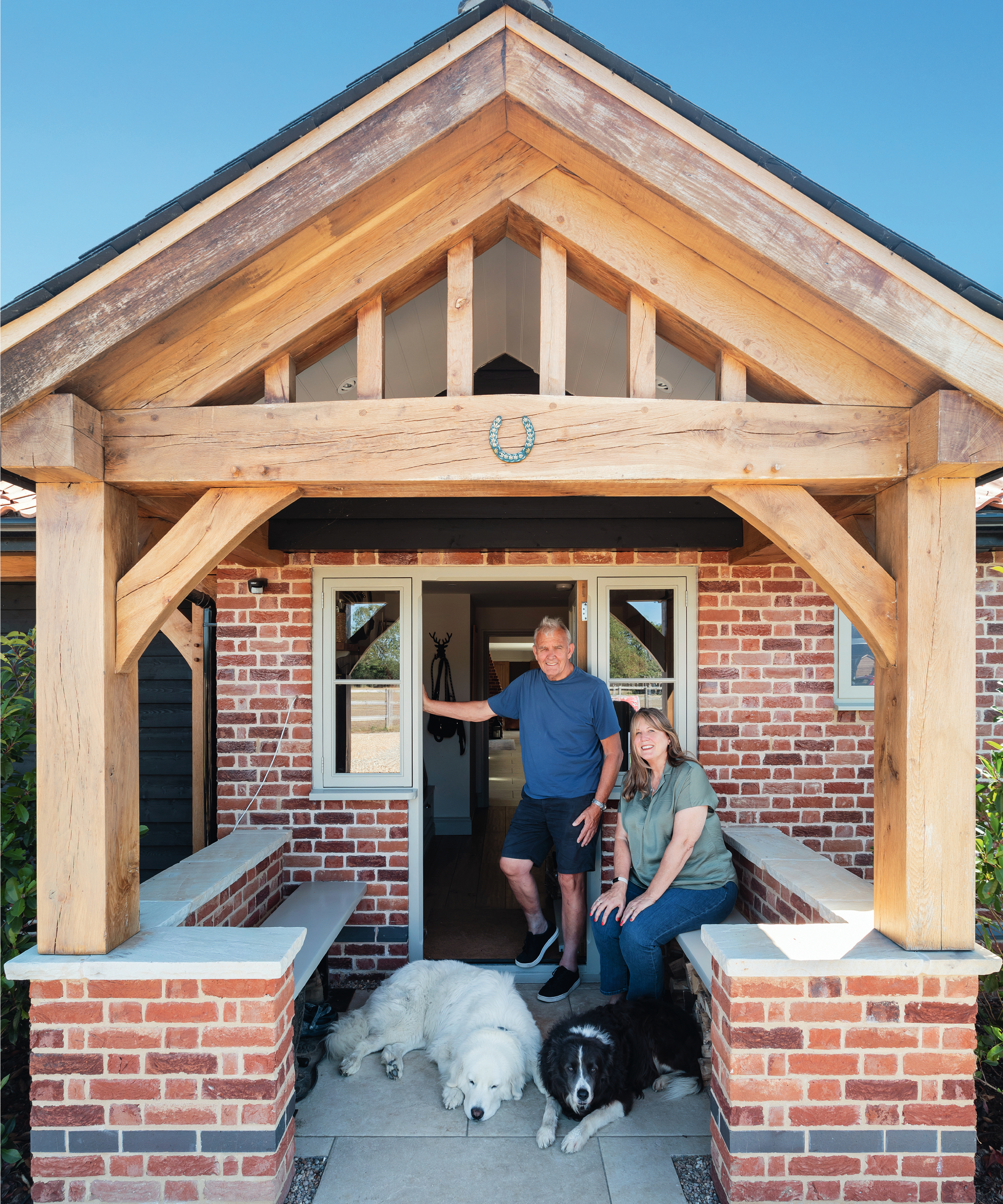
If arriving home to your porch often means dealing with muddy boots or pets, including seating in your porch design can be a sensible solution.
Designed well, it can also serve a double purpose. As well as providing somewhere to sit with a level of protection from the elements, keeping the space below clear also creates the perfect spot for storing boots and muddy shoes – ideal if you don't have the space for indoor boot room ideas.
10. Add a rooflight to a catslide roof
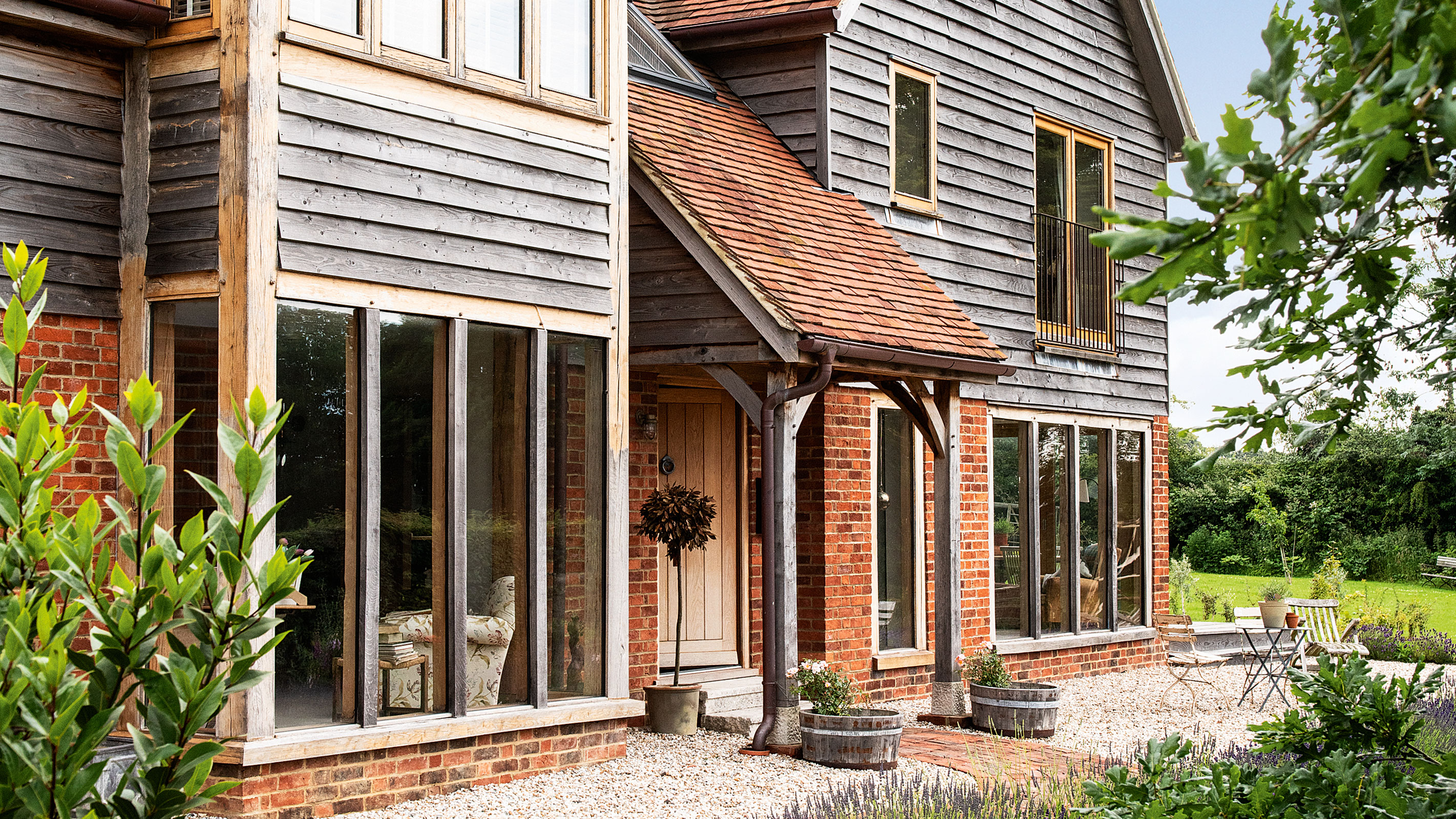
If you are after hallway ideas that will brighten up a gloomy entrance then this one is for you.
There are many different ways in which your choice of porch can help brighten up an entrance hall. You might choose to keep the side of the porch open and fit sidelights either side of your front door, for example.
However, we love this porch design which features a striking catslide roof and has been fitted with a huge rooflight that brings light flooding into the space within.
11. Pair contemporary architecture with a simple overhang
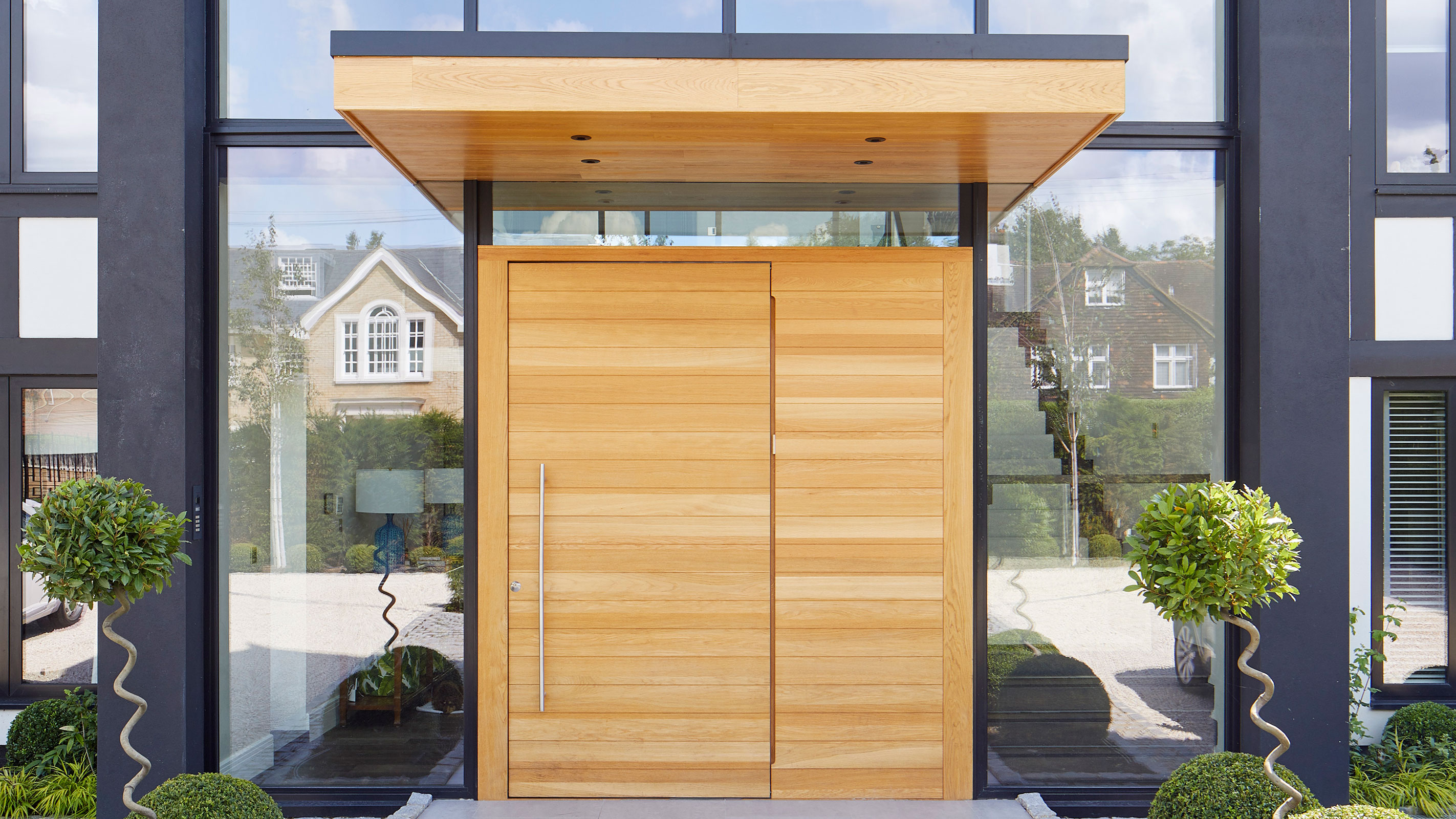
It should go without saying that the style of your porch should perfectly complement the style of your home – so if you are lucky enough to have a sleek and simple contemporary house, your porch needs to be equally pared-back and modern in its design.
Here, a stunning oversized front door from Urban Front, is sheltered by a matching overhang porch – this is a brilliant idea and will also allow for you to explore porch lighting that can be recessed fully into the underside of the structure.
12. Use your porch as a wind shield on an exposed site
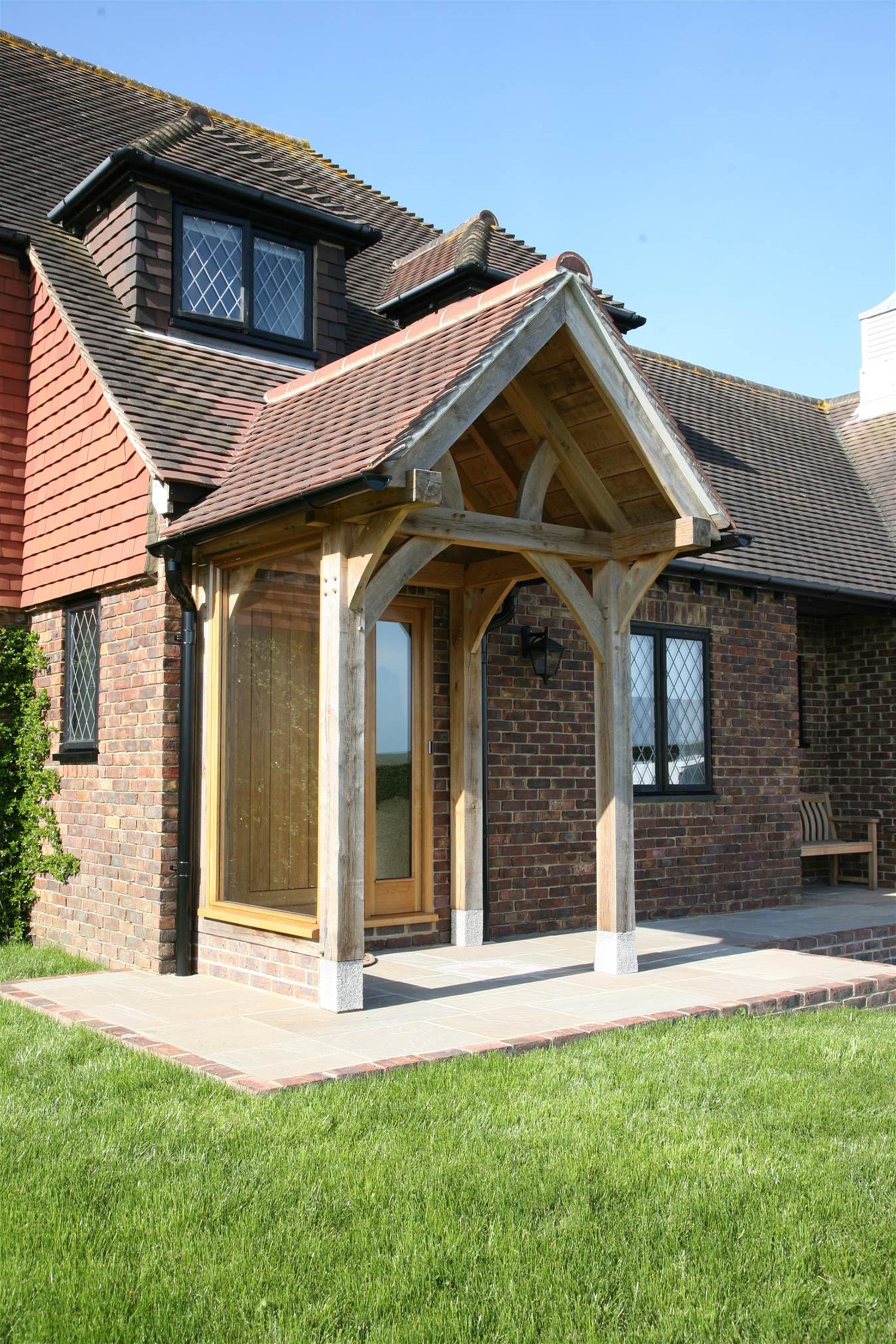
While it is true that open-sided porches can help to protect your front door (and visitors) from the rain, wind is quite a different story. If your home is located in a particularly exposed location, you need to think through how your porch design could address this – and if a fully enclosed porch doesn't appeal, you will need to find another solution.
Here, a porch by Oak Designs Co has been used. It features glazing on one side to protect the door from the wind, making it less likely for the homeowners to get blown about when entering the house, as well as saving the door furniture from rattling in strong gusts or the door blowing open.

Need more advice or inspiration for your project? Get two free tickets to the Homebuilding & Renovating Show.
13. Match your front door colour with your porch
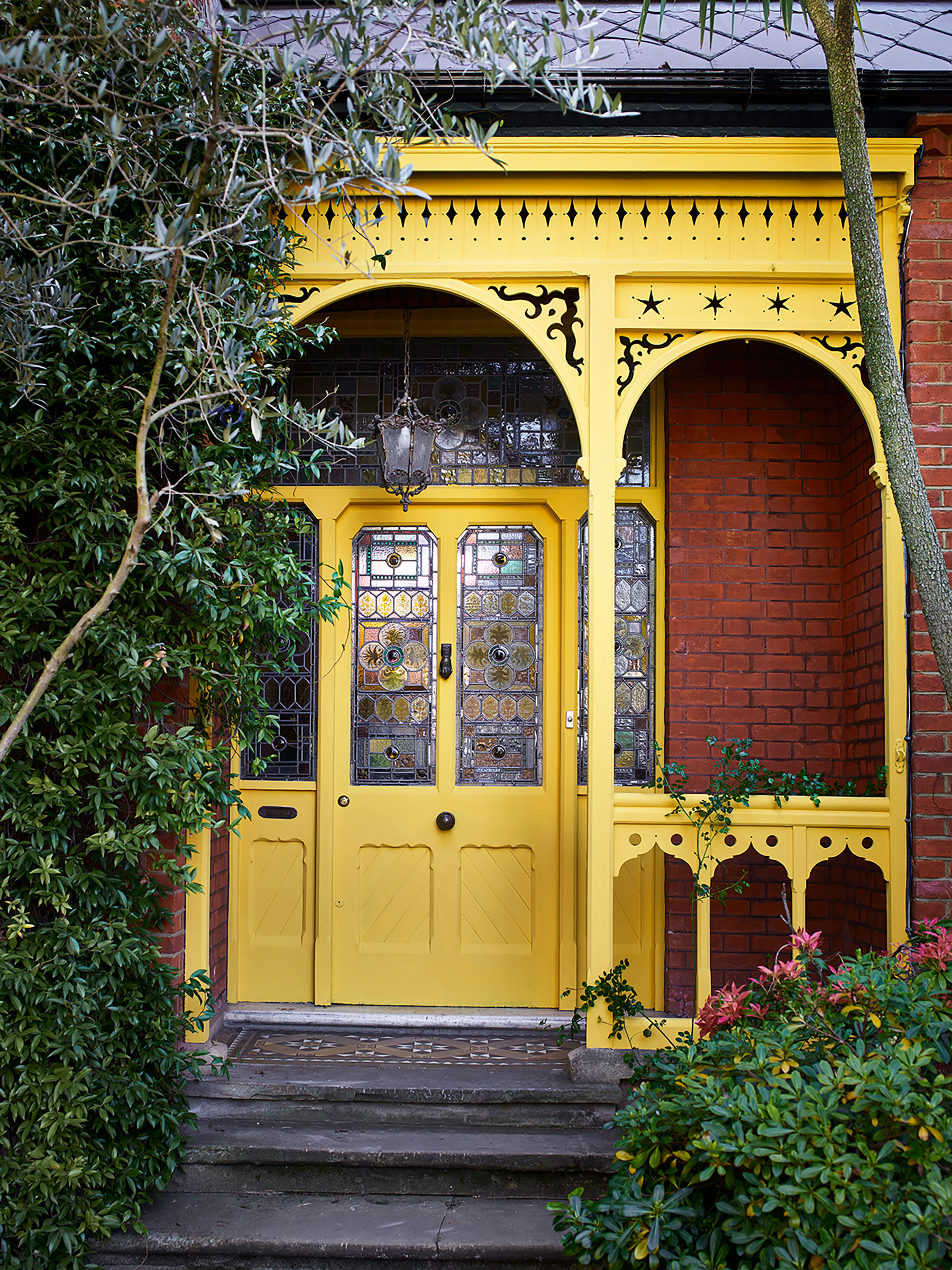
If you are after really striking entrance design ideas, then you should consider painting your front door and porch in a matching shade – the brighter the better.
This isn't only an idea that works with contemporary homes either – period properties look fantastic with a splash of colour, plus bolder shades can really draw out any decorative elements of the porch or woodwork.
Here, the beautiful Victorian front door, with its pretty stained glass, has been brought to life thanks to the zingy lemon-shade of paint – Tilton chalk paint by Annie Sloan. Every single detail of the porch now stands out thanks to the eye-popping hue.
14. Turn your porch into a wow factor
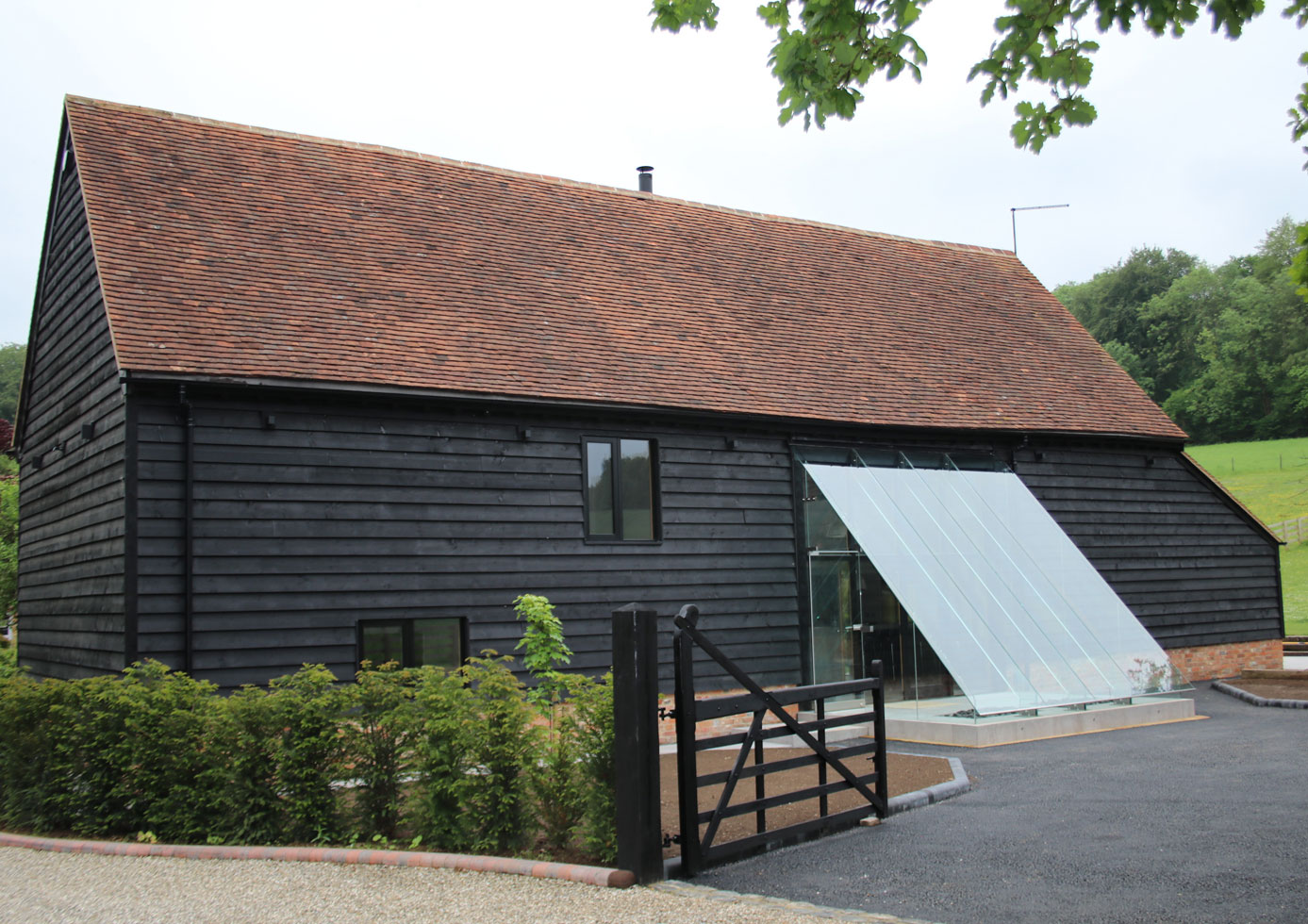
Want to inject instant character and interest into your house? Choose a porch that really stands out from the rest of the building. This could be down to using a material that is a complete contrast to those used elsewhere, or shapes and forms that sit in juxtaposition to the architecture of the house.
This jaw-dropping porch idea is from Ion Glass. The structural glass porch has been added to a heritage barn conversion, proving that traditional buildings can really benefit from a striking contemporary addition such as this.
Fully frameless glass has been used in order not to detract from the traditional characteristics of the barn, whilst the steeply sloping roof of the porch follows the same line as the original barn roof.
15. Extend your porch into a useful veranda
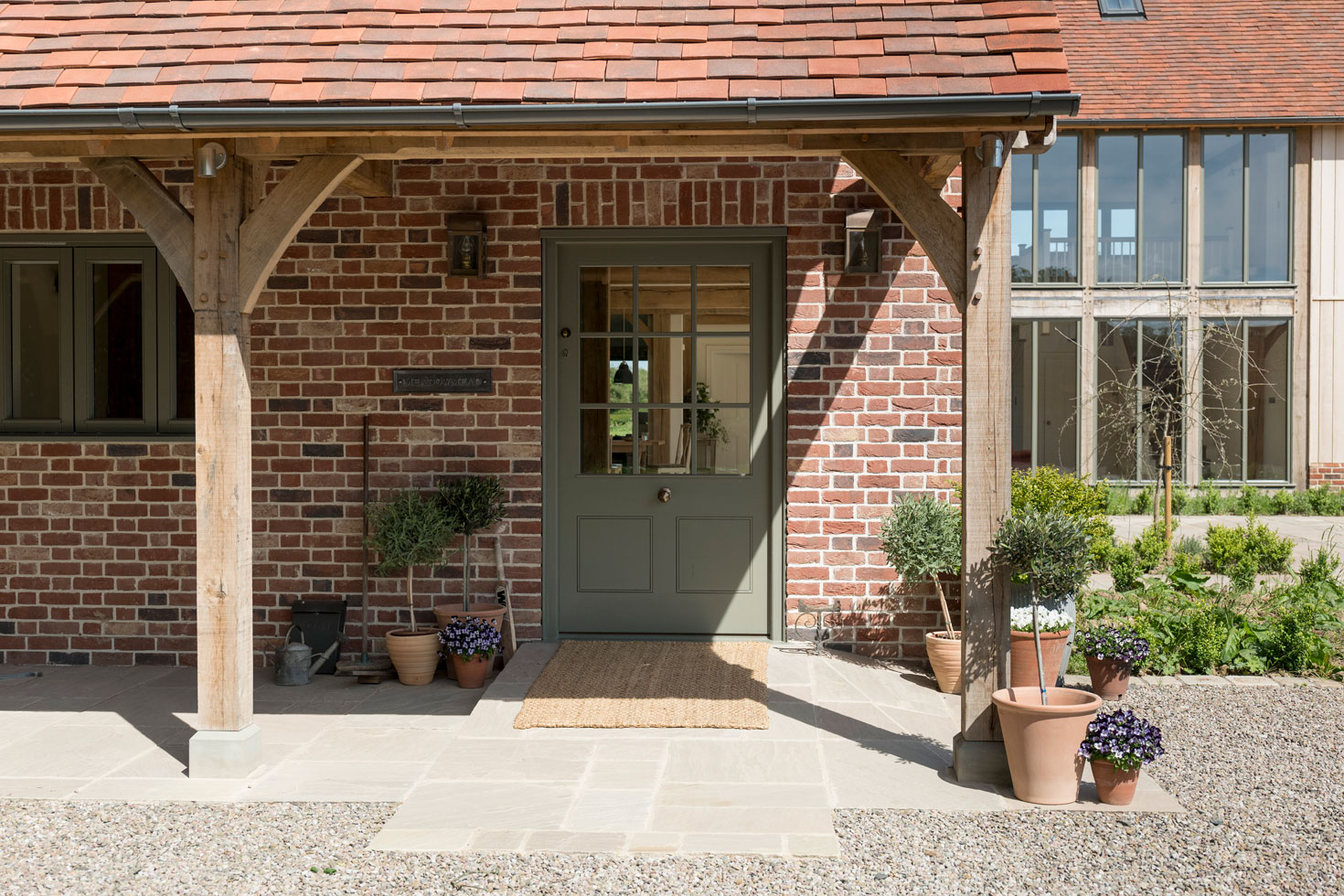
A full-width porch or veranda, is a staple design feature of many New England-style houses, but is also a practical and beautiful addition to any country home.
The veranda is definitely one porch idea worth considering, providing protection from the elements along with a practical space in which to store logs and house boot racks.
You can use your veranda and covered outdoor spaces as the perfect spot to sit and watch the sun set (or rise) too, so include some kind of seating.
16. Increase kerb appeal with a smart dwarf wall porch
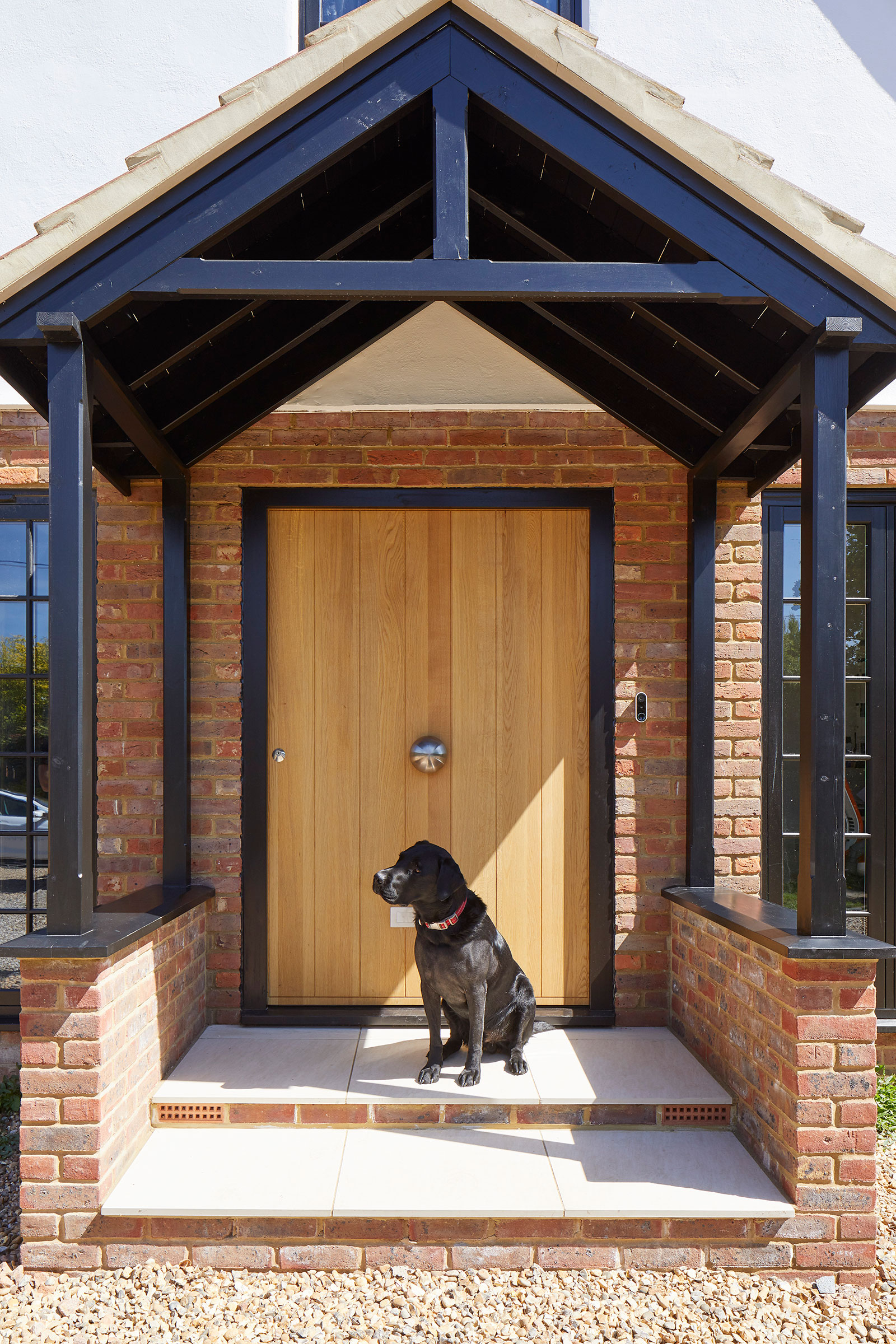
Low brick plinth porches offer a study appearance which can really bring an otherwise flat façade to life and, providing they are designed in a style which complements the architecture of the house, can really contribute to its kerb appeal.
Here, the smart timber porch, with its low brick dwarf walls, has been painted a simple black to match the door frame and paired with an oversize oak front door.
17. Don't discount a glazed porch for an older property
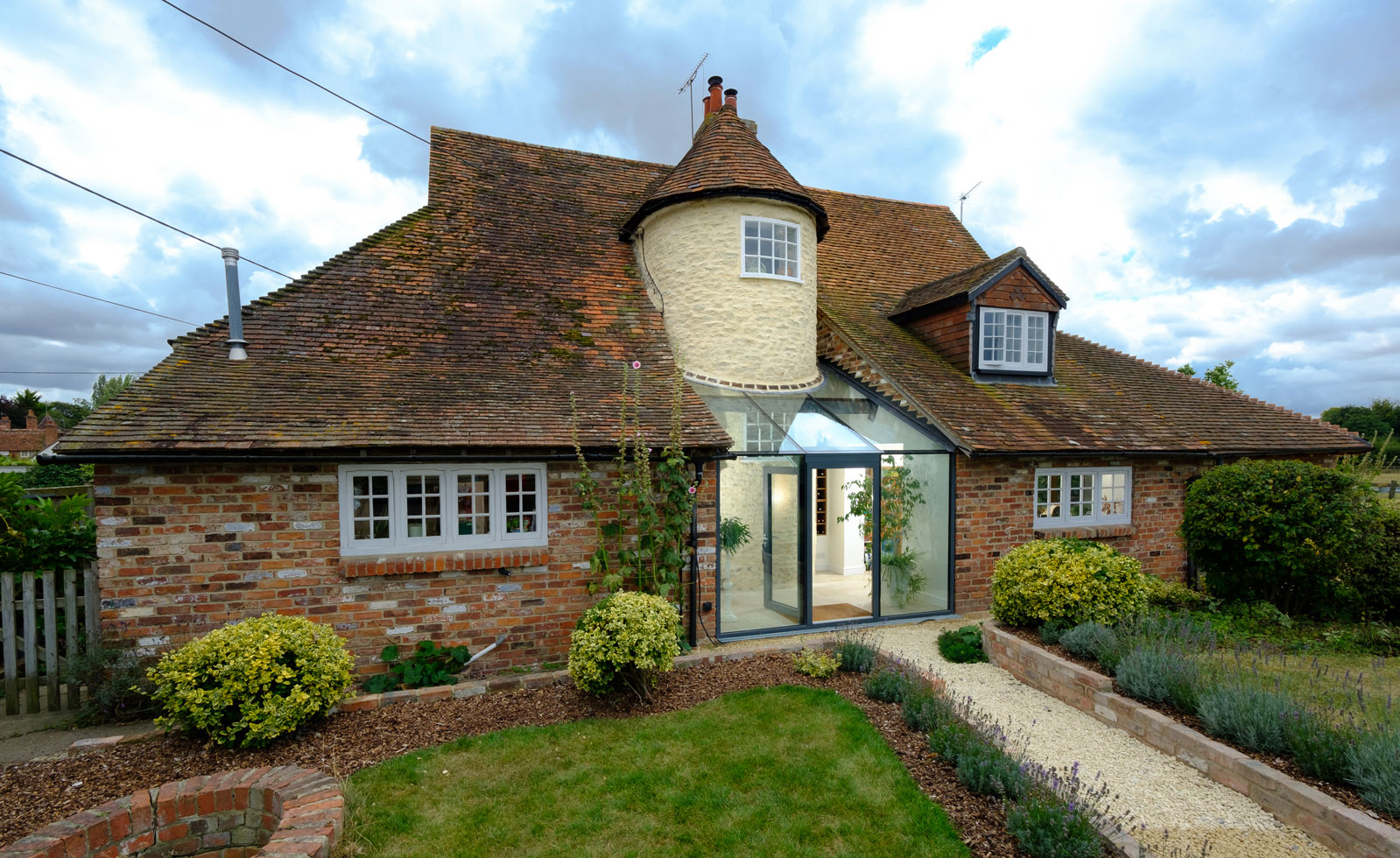
Proving that owners of period properties or listed buildings need not give up on porch ideas that might be less than traditional in their appearance, this glazed porch from IQ Glass has been added to a Grade II listed building as part of its renovation.
Porch extension ideas come with the added benefit of adding to the internal space of a house – and in this example, the glazing also ticks all the boxes from a conservation point of view, in that it allows the original brick exterior to show through and clearly delineates the old from the new.
18. Fit rooflights into your porch to brighten your entrance
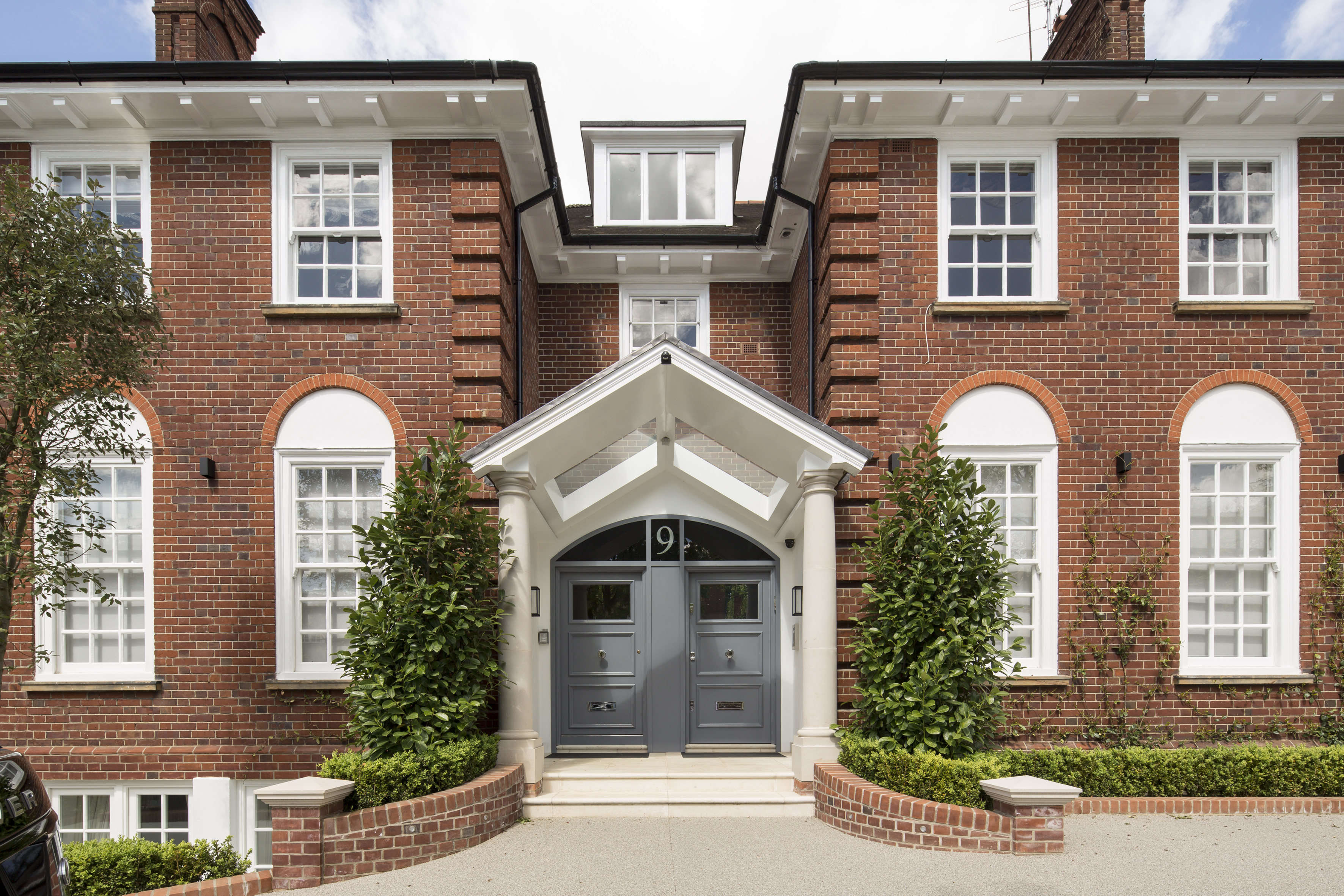
If you have a glazed – or partially glazed – front door, or have fitted a fanlight or sidelights above or around it, you will no doubt be keen that the effort you have put into creating a bright and light entrance hallway is not ruined by your choice of porch. Consider installing a porch with rooflights so that light can still enter your hallway.
This imposing porch feels completely in proportion with the grand scale of this home, renovated by XUL Architecture. However, where the depth of the porch could have lead to a dark spot, also affecting the light in the hallway via the door fanlights, rooflights have been integrated into the porch, to ensure it's well-served with natural light.
19. Incorporate structural columns for a grand porch
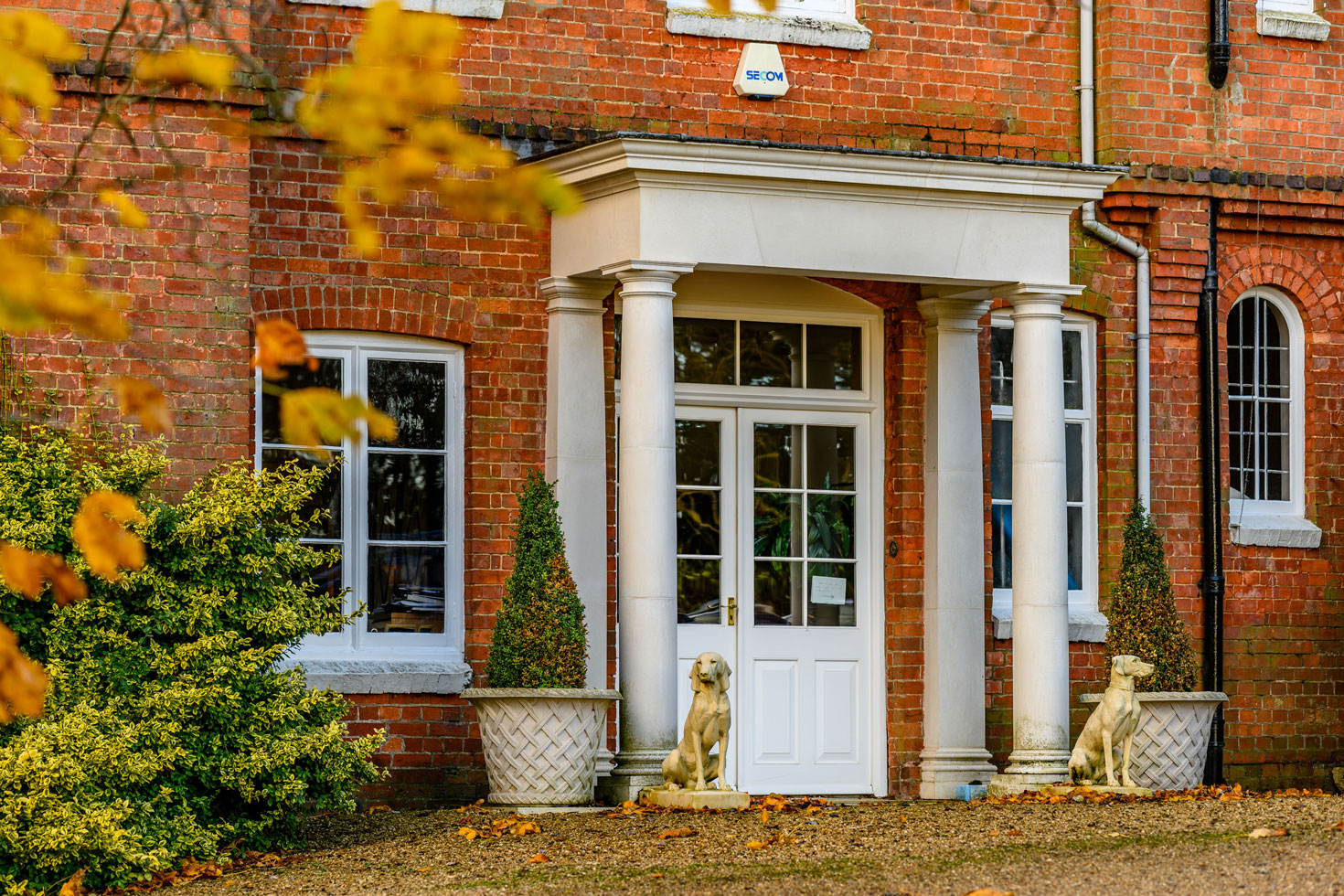
Those after porch ideas for a Georgian-style properties should most certainly be considering stone as a material for the structure – and if the porch design can include columns all the better. The Georgians loved to include classical elements into their house design, hence why this idea works so well with this style of architecture.
This design, made from cast stone, by Haddonstone, frames the grand entrance to this historic renovation project perfectly.
Ensure the style of the columns and portico match the era of the house you working on.
20. Let the light flood in with French doors
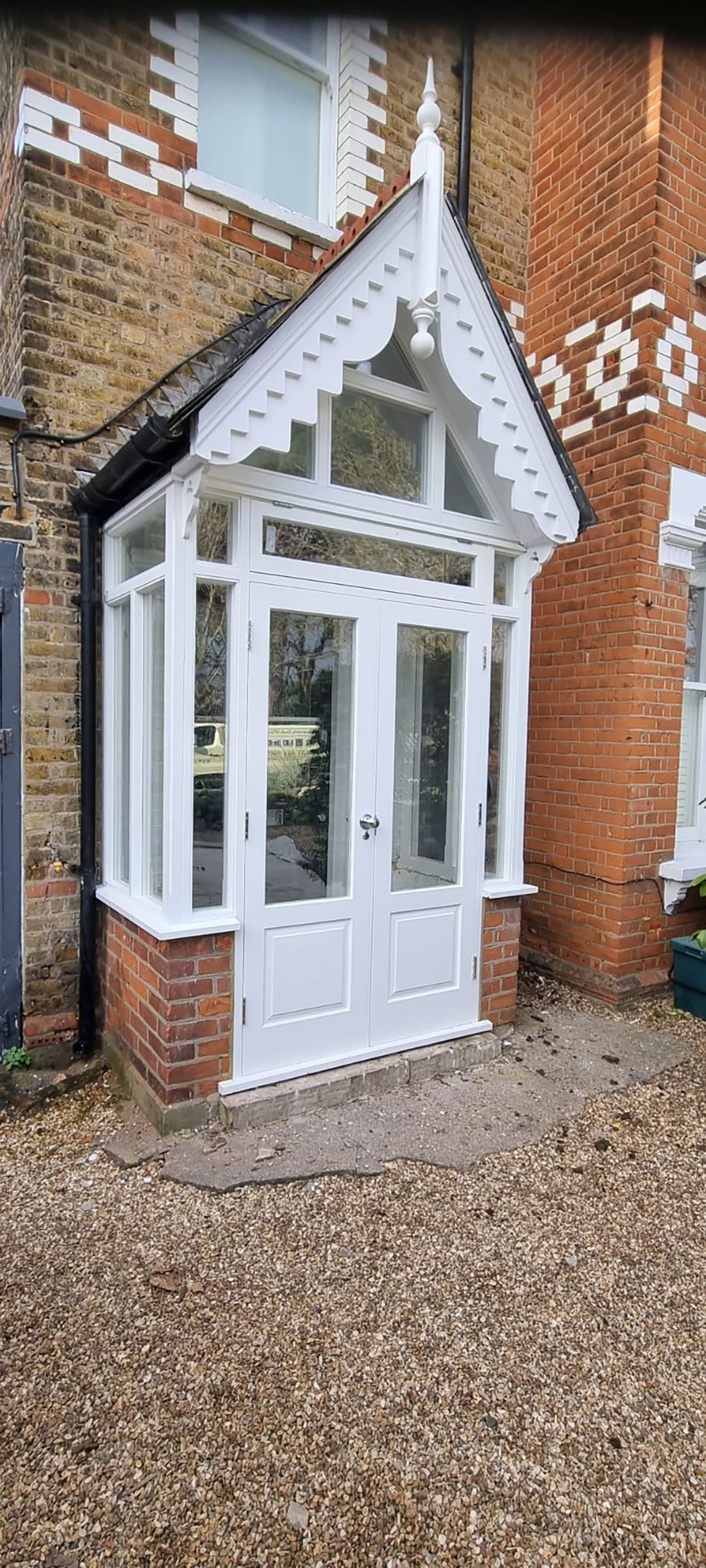
Although often reserved for use as patio doors, using French doors in your porch is an interesting alternative to a more standard, solid front door and is the perfect solution for those looking at ways to bring more natural light into their hallway.
Ensure the style of French doors suits the types of windows used elsewhere in your house design for a smart, cohesive look.
Here, French doors from Wandsworth Sash Windows finish off the pretty white porch perfectly and really suit the Victorian architecture of the property.
21. Go minimalist with a built-in porch
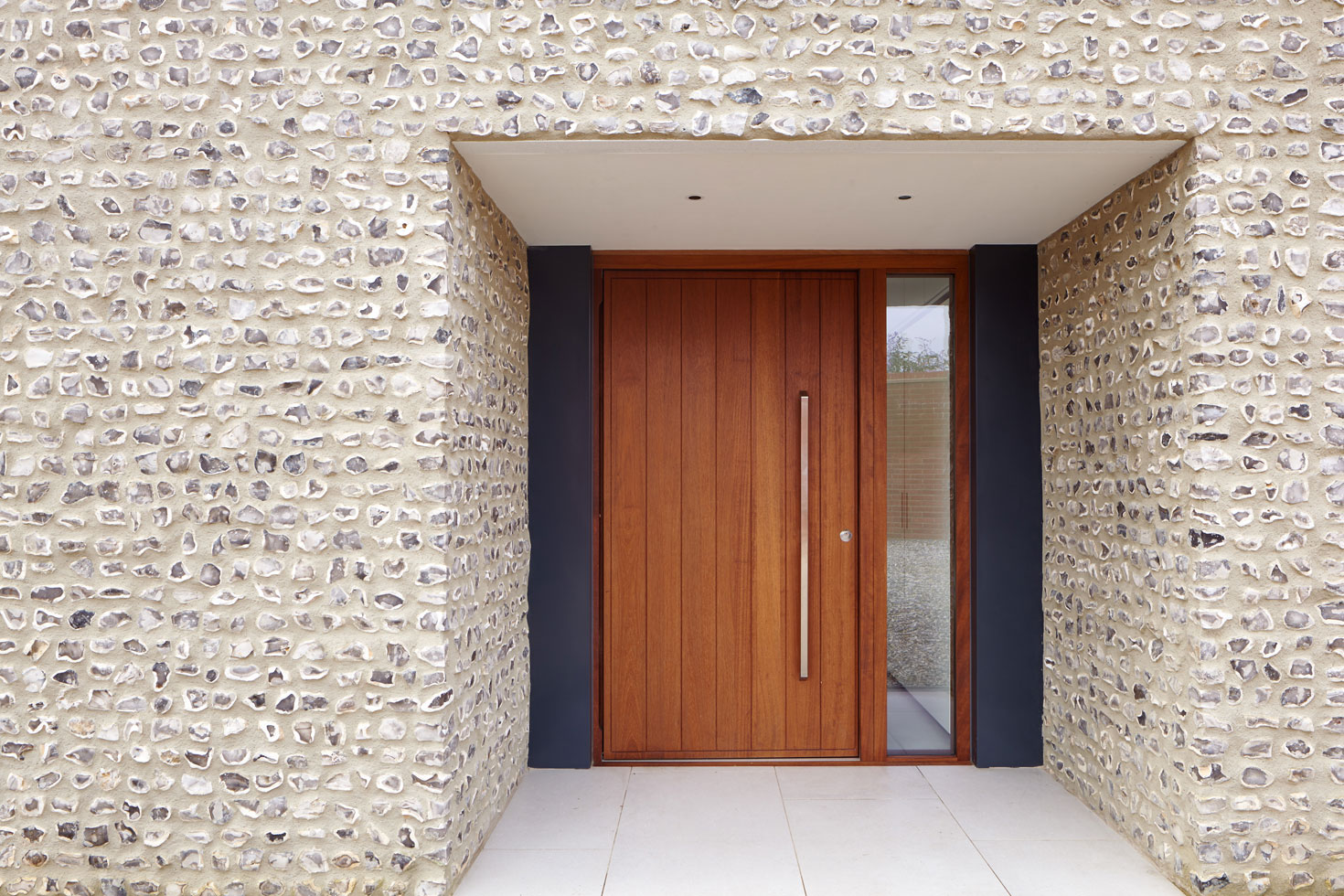
A front door that is built into the overall form of a house helps to create a seamless, unfussy design – perfect for those seeking to achieve a contemporary-looking home.
As part of the overall design of this contemporary house, with its beautiful stone cladding, the porch has been incorporated into the façade. This has resulted in a generous covered space that really draws the eye towards the front door.
22. Add depth to plain façade with a canopy porch
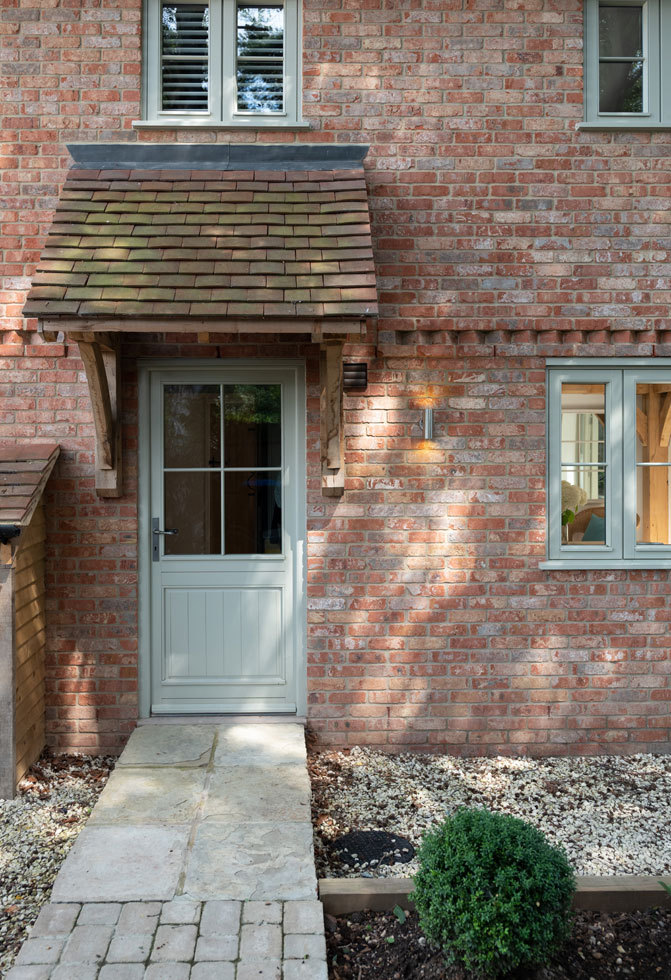
Some new houses can suffer from a distinct lack of depth and appear a little two-dimensional – adding even a simple canopy-style porch can really elevate the exterior, instantly injecting character and individuality.
This small oak-framed canopy, from Border Oak, features characterful clay roof tiles to tie in with the main house – its dainty proportions ensure no light is blocked from the internal entrance beyond.
23. Consider purchasing a DIY porch kit
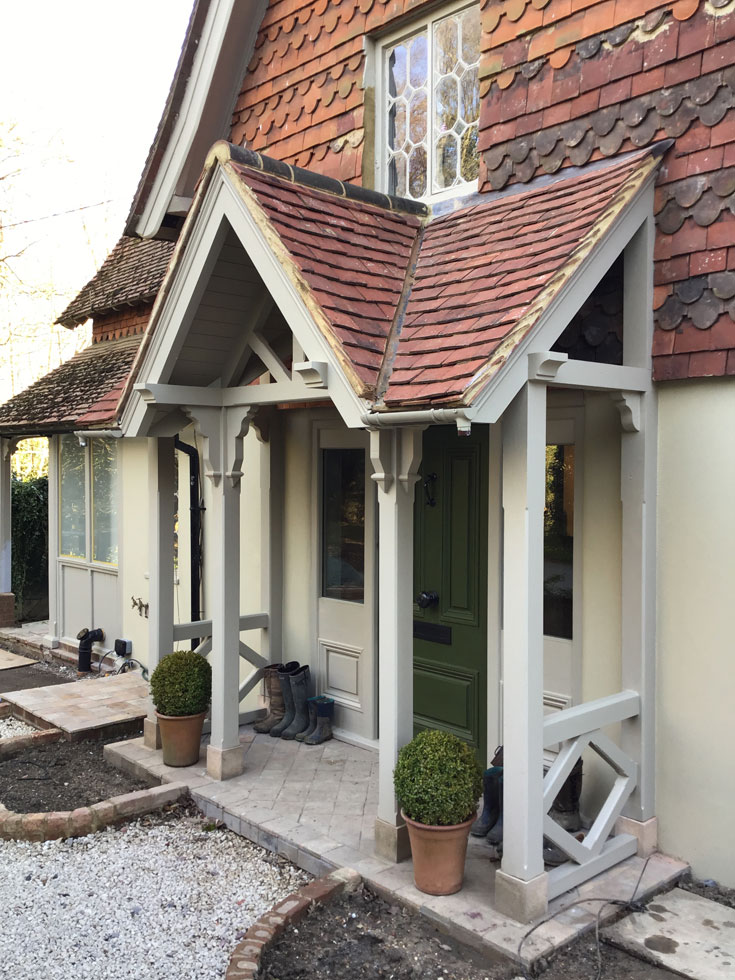
Porch kits are a great idea for those keen to take a hands-on approach to the construction of their porch.
This elegant timber porch, from The English Porch Company, is supplied in kit form, and it is estimated that it should take a competent DIYer around a day and a half to install, with a little assistance in areas.
This particular design, The Ascot, can be specified to extend right the way across the front of a house, and can also be designed to incorporate glazing and a front door.
You get to choose sizes, the type of wood used and play around with the design until you are completely happy.
24. Use your porch as an extra reception space
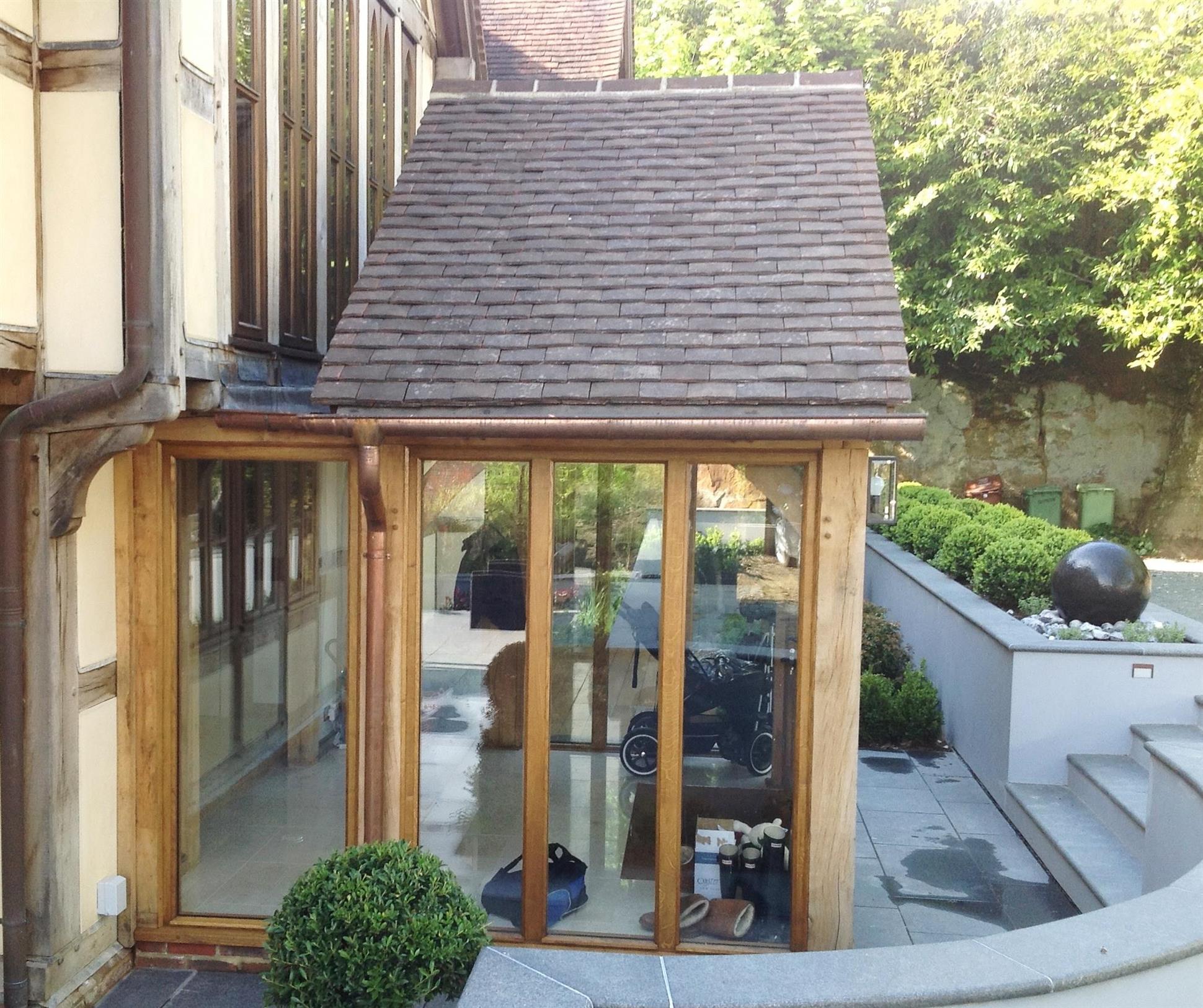
When a porch gets to a certain size, you may consider it more of an extension than a porch, but it acts in the same way, framing the entrance to your home and providing extra usable space – as well as somewhere which you will be able to welcome guests into your home.
This large glazed porch extension from Oak Designs Co offers a reception space to the house, including space to park a pram.
25. Use your porch to connect your house to the garden
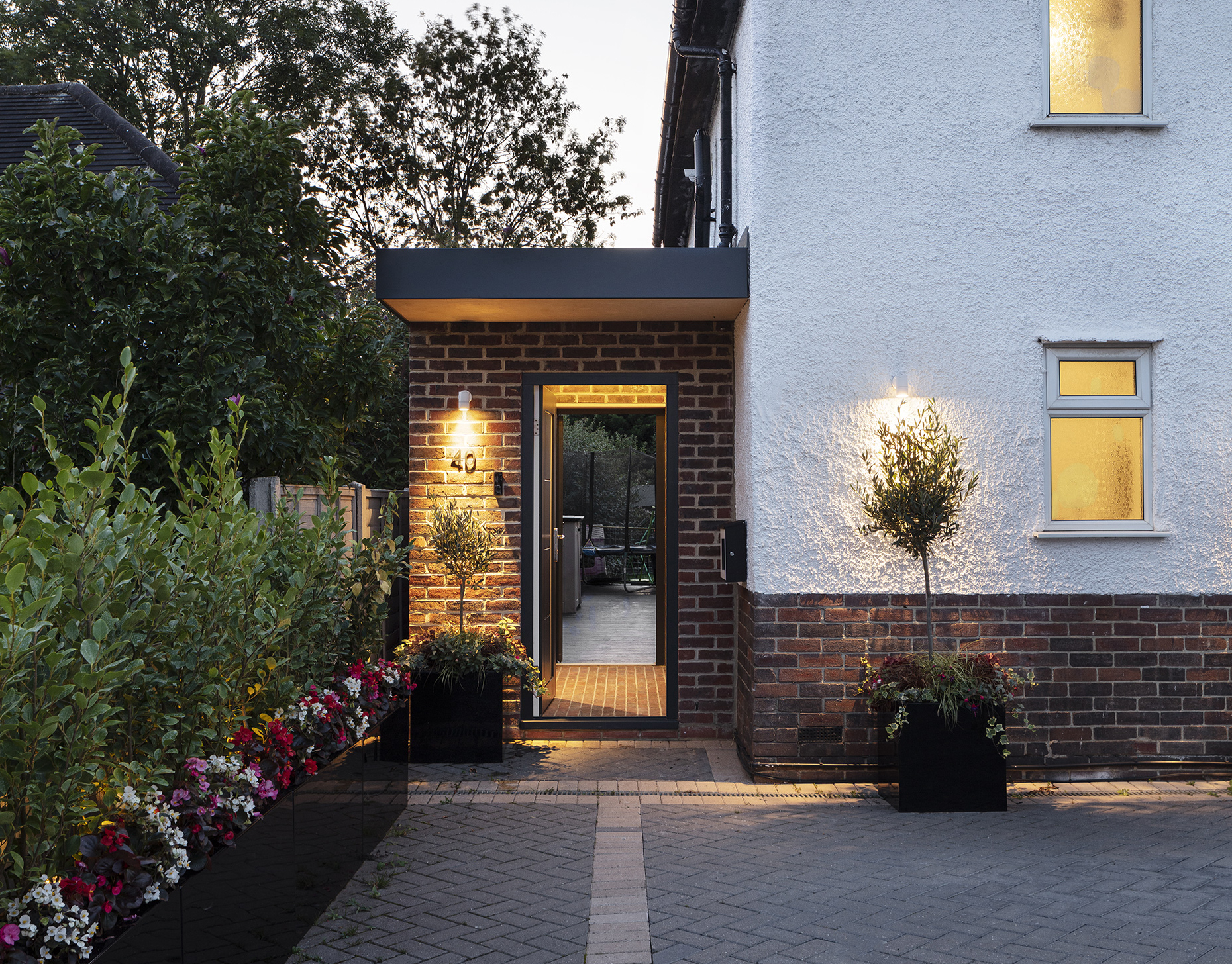
By incorporating plenty of glass into your porch design and thinking about how it will connect to your outdoor spaces, you can not only provide a really useful space between your inner spaces and your driveway but also help to link your indoor and outdoor areas.
This small porch extension created by Brosh Architects creates a boot room for storage of shoes and coats, while retaining access to the garden with a front and rear door.
The compact porch uses exposed brick for the walls and floors in its interior, creating the feeling that it is somehow still external to the house, acting as a reception for muddy shoes before entering the main house.
26. Fit a simple canopy for protection and shade
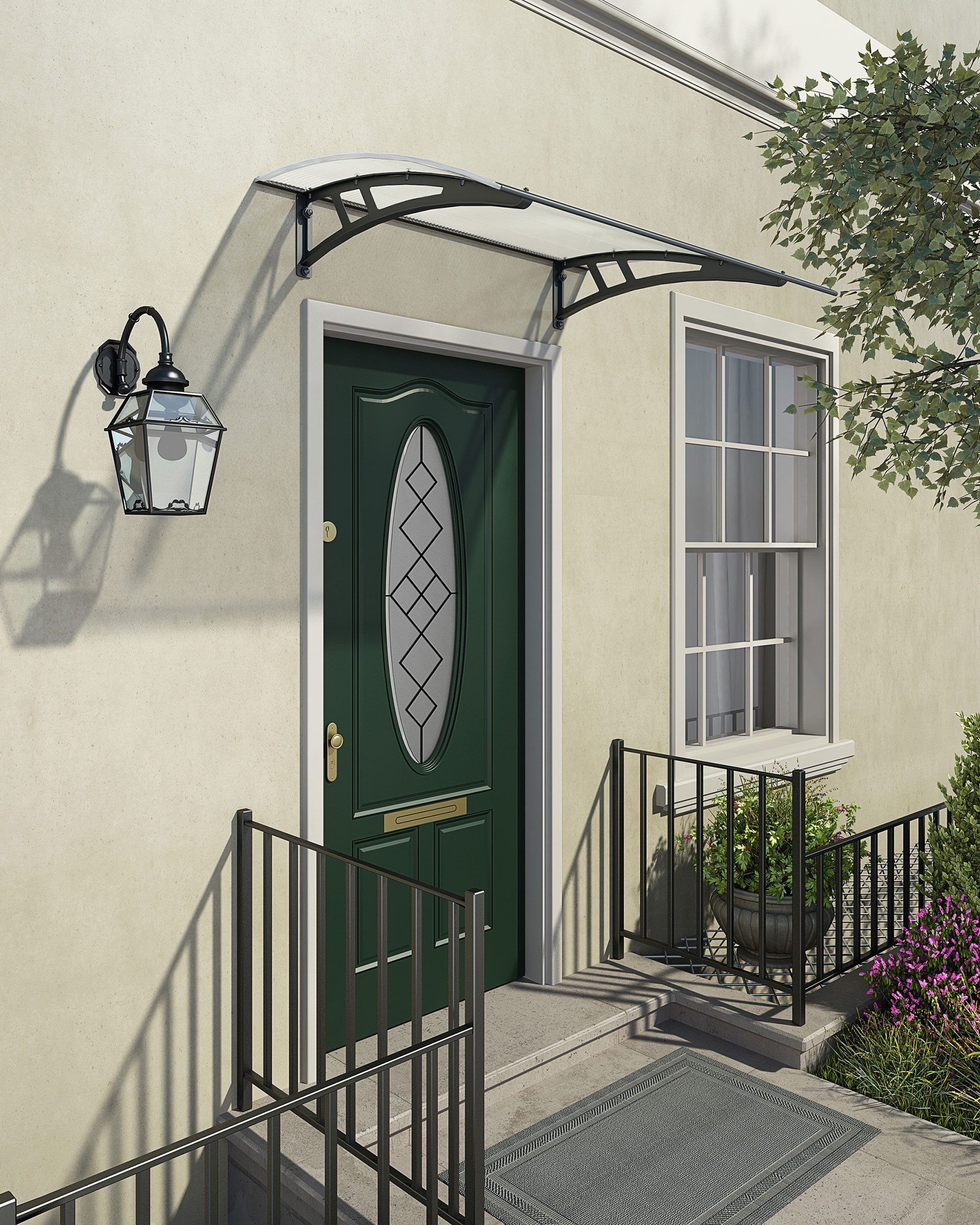
You don't need to spend a fortune on your porch in order to end up with a practical and useful feature – sometimes all that is needed will be simple, off-the-shelf front door canopy ideas.
The Calisto Canopy, from B&Q, is made of weatherproof, 10mm thick polycarbonate, and features modern wall brackets in a smart dark grey shade. The canopy panel is almost transparent meaning no light will be blocked out – yet the shade keeps out 100% of harmful UV rays, to preserve your door from sun damage.
Wondering if it's worth adding a porch in terms of the return you will get if you choose to sell your home? The chances are it's worth doing confirm the experts.
“A well-built and maintained porch can even add value to your property and enhance your property’s exterior, setting the tone for what visitors might expect once they step inside your home. A recent study even estimated that curb appeal alone could account for up to 7% of a house’s sale price," says Rachel Munby.
It's true that you rarely get a second chance to make a good first impression, so to make sure you are adding value everywhere, check out these front garden ideas too and ensure your house stands out from the crowd.
Natasha was Homebuilding & Renovating’s Associate Content Editor and was a member of the Homebuilding team for over two decades. In her role on Homebuilding & Renovating she imparted her knowledge on a wide range of renovation topics, from window condensation to renovating bathrooms, to removing walls and adding an extension. She continues to write for Homebuilding on these topics, and more. An experienced journalist and renovation expert, she also writes for a number of other homes titles, including Homes & Gardens and Ideal Homes. Over the years Natasha has renovated and carried out a side extension to a Victorian terrace. She is currently living in the rural Edwardian cottage she renovated and extended on a largely DIY basis, living on site for the duration of the project.
