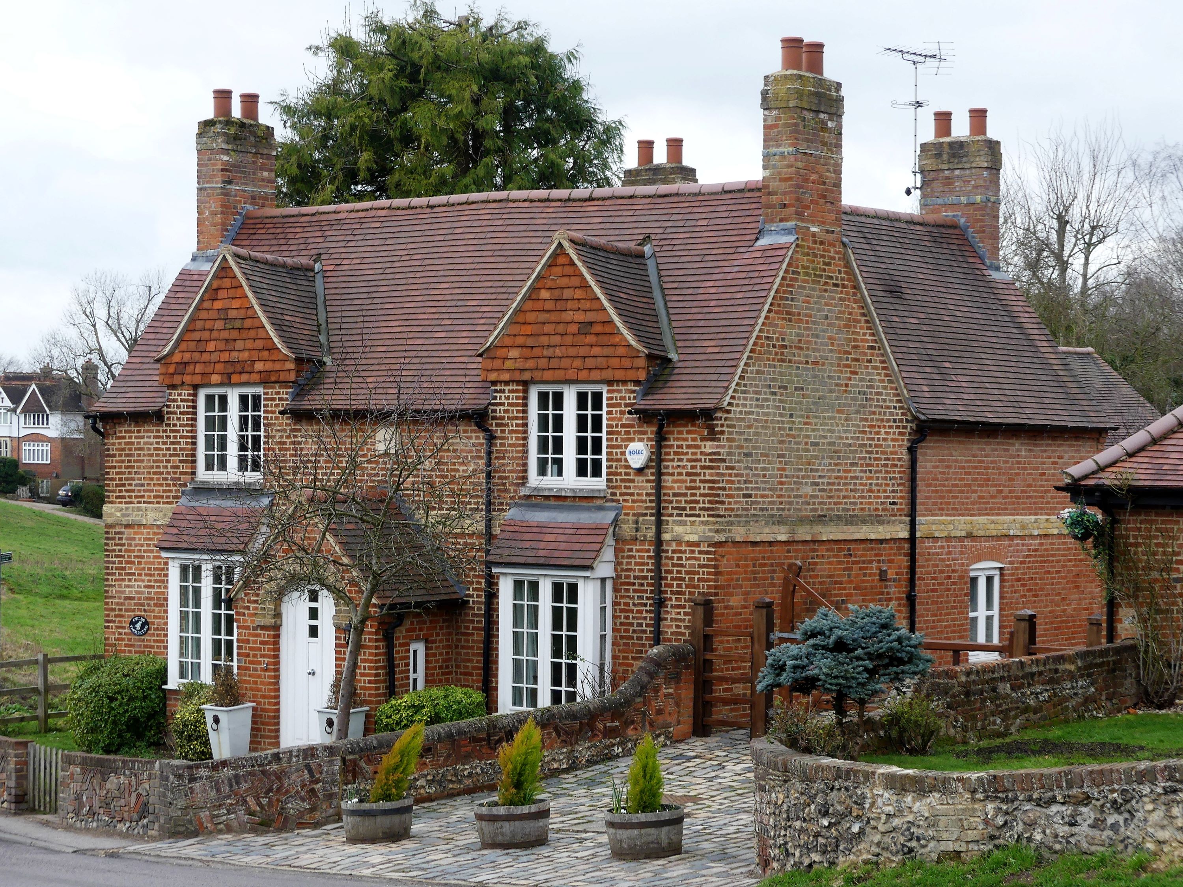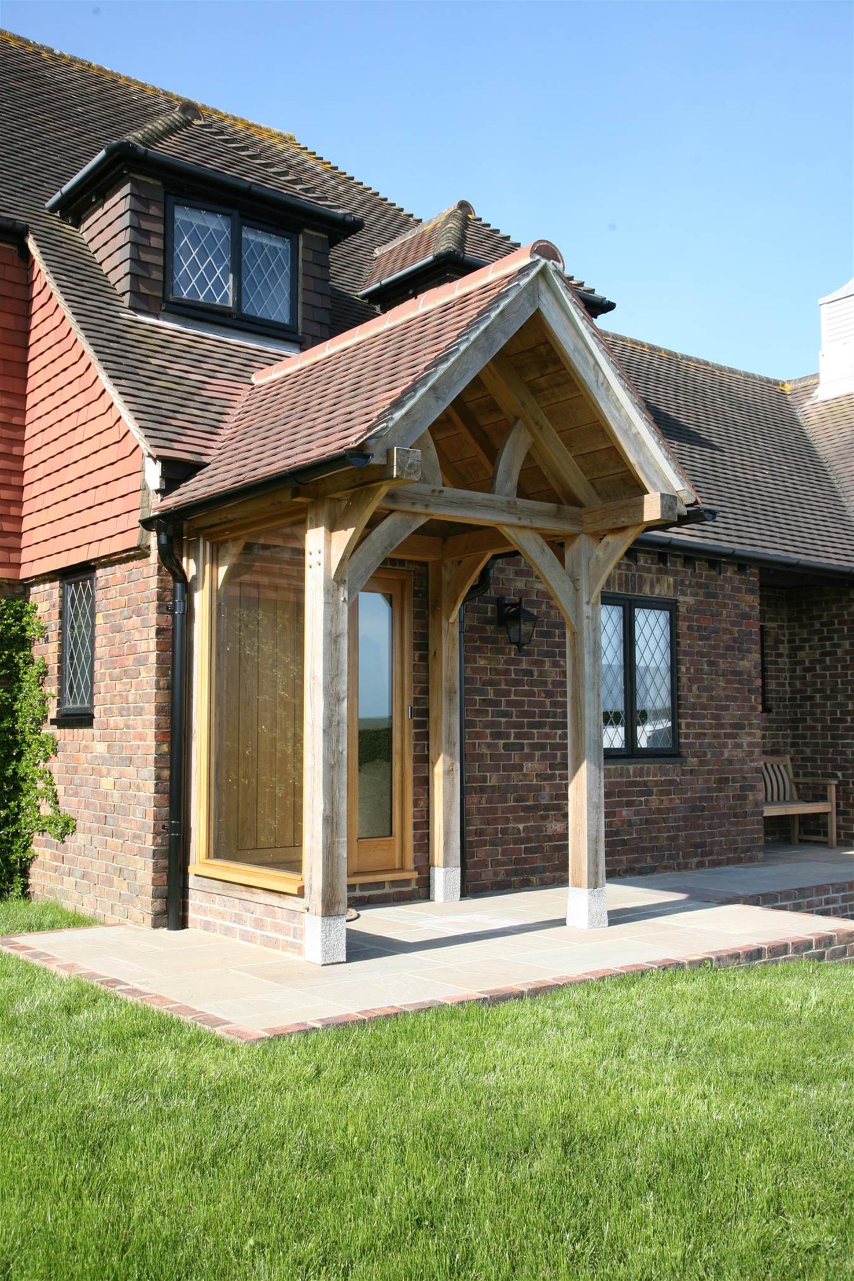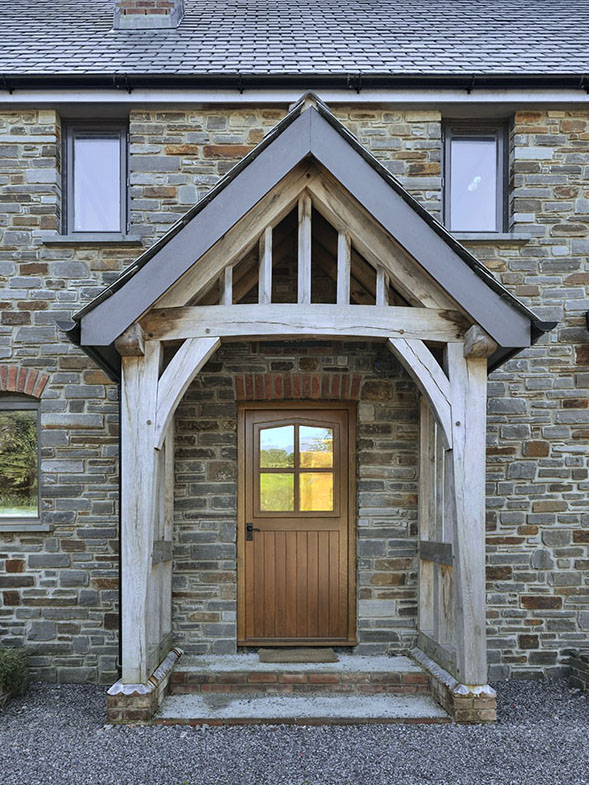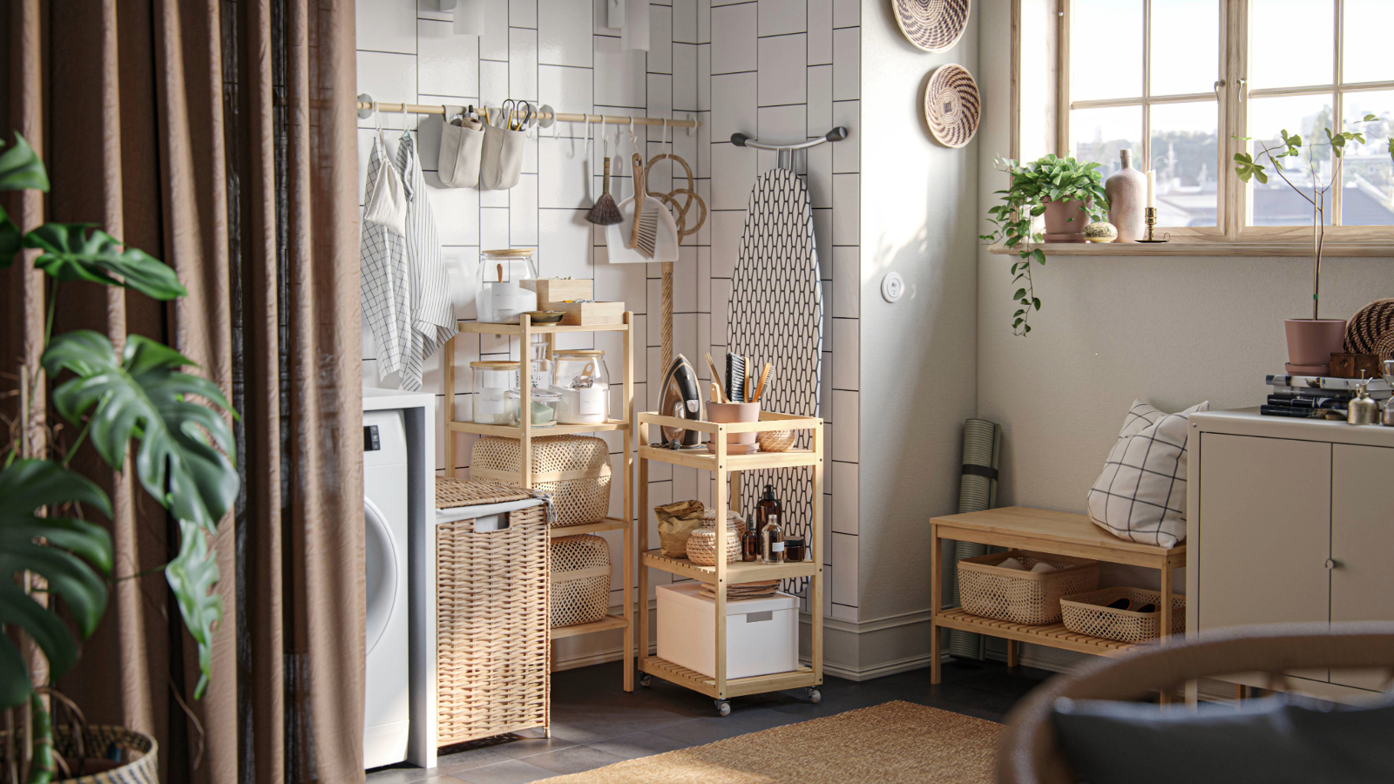
Bring your dream home to life with expert advice, how to guides and design inspiration. Sign up for our newsletter and get two free tickets to a Homebuilding & Renovating Show near you.
You are now subscribed
Your newsletter sign-up was successful
Porch planning permission might be a consideration if you aiming to add a new porch to your home in 2023. Most people in Britain regard a porch as a small room covering only the entrance area of a building, almost always outside the main walls of a house. That said, porches can be larger, sometimes wrapping around the sides of a building, or even the whole way around it.
There is no legal definition of a porch though. In planning terms, a porch can be regarded as a type of extension outside any external door of a building.
There is a size limit though if you are hoping to avoid the need for a full planning permission application. Read on for details.
Do you need porch planning permission?
Depending on the details of your home and the exact area you are in, you might be able to build a small porch without the need to go through a full planning permission application.
This is because some building projects are regarded as having already been granted planning permission via permitted development or PD rights. If this is the case for your project, and if you aren’t caught by any of the exclusions listed (see section on permitted development below), then you can build your porch without contacting your local planning authority, which is usually your local council.
But, interpretation of the rules can be complicated, so even if you genuinely think your project is covered by PD rights, you or a future potential buyer of your home might want a cast-iron confirmation that you don’t need to submit a full planning application for your porch ideas.
A lawful development certificate from your local planning authority will provide such a legally binding confirmation. I would recommend applying for one of these, because if you don’t and if at some point in the future your local council doesn’t agree your porch was a PD project, whoever is the owner of the house at that point – be that you or even someone you later sell it to – could face enforcement action, penalties or even a court order to demolish the structure.
Bring your dream home to life with expert advice, how to guides and design inspiration. Sign up for our newsletter and get two free tickets to a Homebuilding & Renovating Show near you.

How large can a porch be without planning permission?
If any part of your porch will be higher than 3 meters from ground level, then a planning application will be required. In terms of horizontal size, you will need to submit a planning application if you want to build a porch larger than 3 square meters.
This size is an external measurement, so if you will be constructing a 2 metre by 1.5 metre porch with 20cm thick walls, you’ll be looking at an internal area of 2.08 square metres, or just 1.68 square metres if your walls were to be 30cm thick.
You’ll also need planning permission if any part of the porch would be within 2 metres of a boundary between your home’s curtilage and a highway.
When do porch permitted development not apply?
There are also some exclusions or instances where a planning application would be required even if your porch falls within the size limits mentioned above. For example, if your porch is located on a listed building or in a conservation area, you might need planning permission, as well as listed building consent for a listed building, even if it is small.
Your house may also be within an 'Article 4' area which means your local planning authority has withdrawn certain permitted development rights. If your house is in an Article 4 area and if this involves withdrawing the PD right to build a porch, then you will need to arrange for a planning application to be prepared and submitted.
The same is true if your house was given permission to be used as a home thanks to certain other permitted development rights or if a previous planning consent for it contained a condition to remove all permitted development rights or to remove the specific PD right to build a porch. For example, if your home is a barn conversion.
It's also important to remember that these PD rights apply to 'dwelling houses' — i.e. not to other types of buildings, eg offices, and not even to flats or maisonettes. In any of these situations a normal planning application will need to be submitted.

How much will porch planning application cost?
The submission fees for a planning application for a new porch that does not fall under permitted development will cost around £172 in England and £157 in Wales.
You will need to provide detailed plans and drawings of your proposed porch, as well as any supporting information that may be required. This may include information about the materials you plan to use, the size and location of the porch, and any impact the structure may have on your neighbours.
A good planning consultant will be able to help with any of this. Their fees will depend on the complexity of the design.
What about building regulations?
Any glazing and fixed electrical installations will of course need to comply with the appropriate sections of the building regulations, but you shouldn’t need to obtain formal building regs approval for a new porch as long as it’s less than 30 square metres in size and the front entrance door between the existing house and the new porch remains in place.
If your house has ramped or level access for disabled people, you will also need to ensure that the porch does not negatively affect access.
Simon Rix is a professional planning consultant, who began his career working in local government in the 1990s. He was a council officer and later an elected councillor, so he knows how the planning system works from both sides. He went on to set up Planix.UK Planning Consultants Ltd; a consultancy company that advises self builders, home extenders and those taking on small to medium-sized building projects on planning permission.

